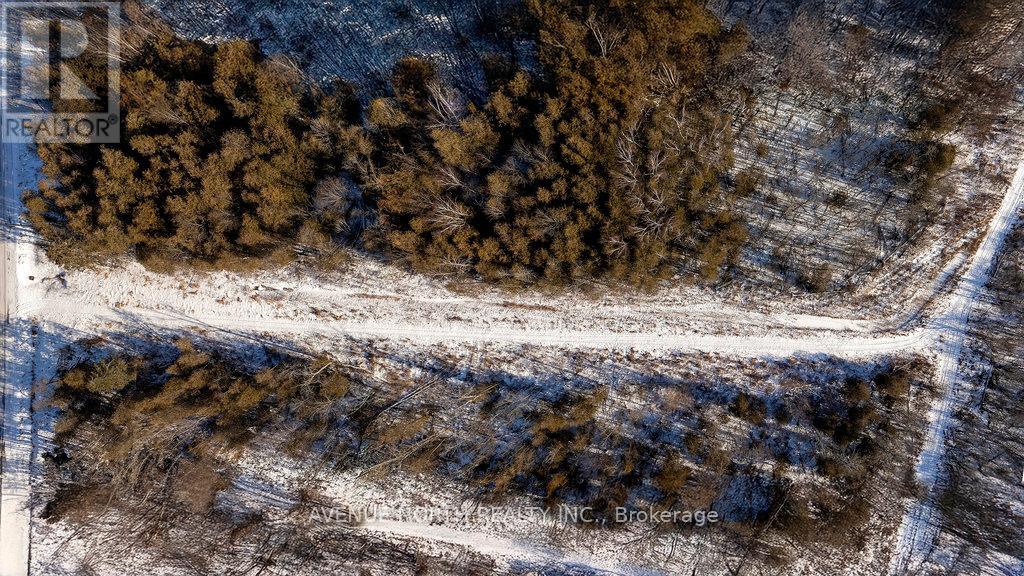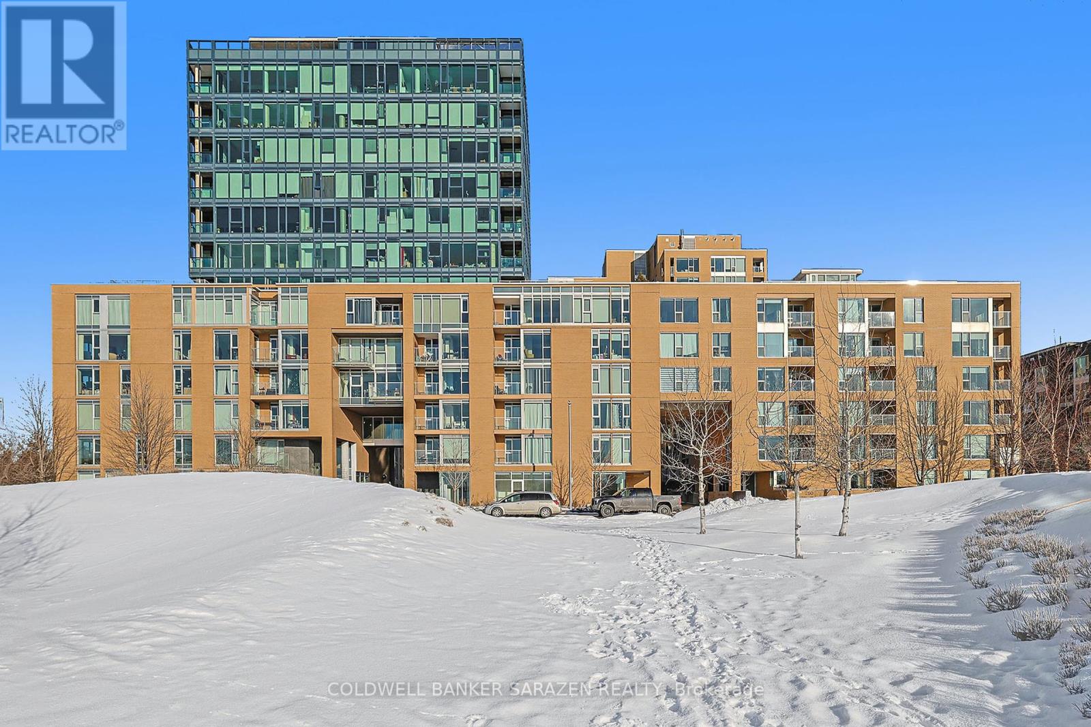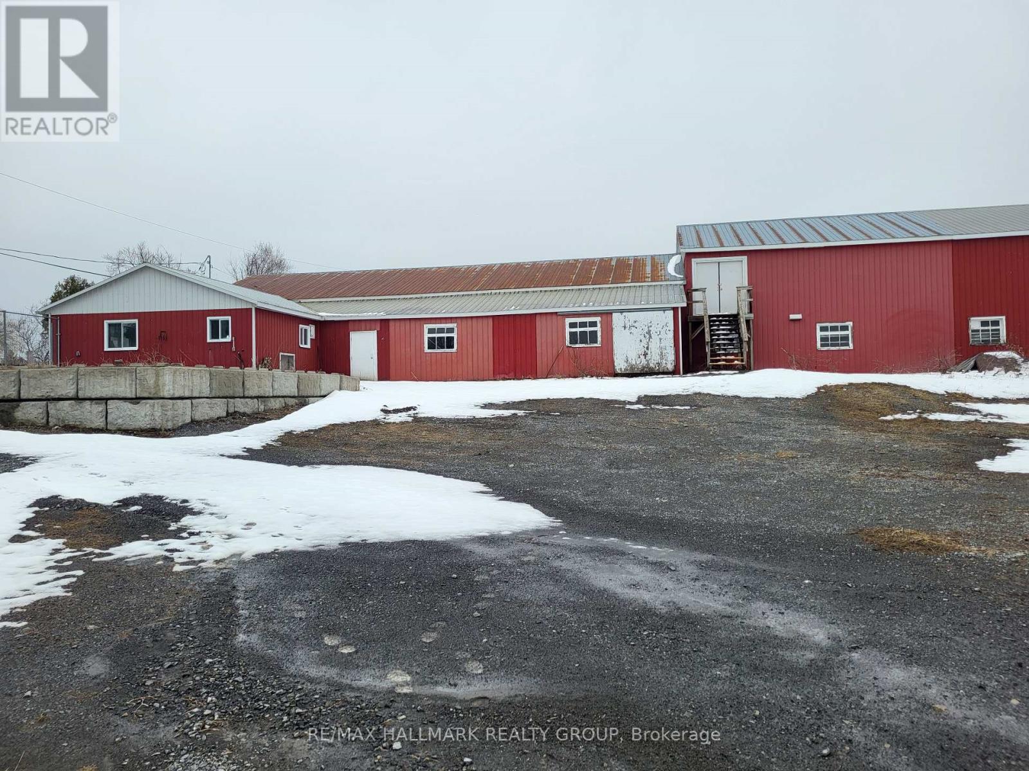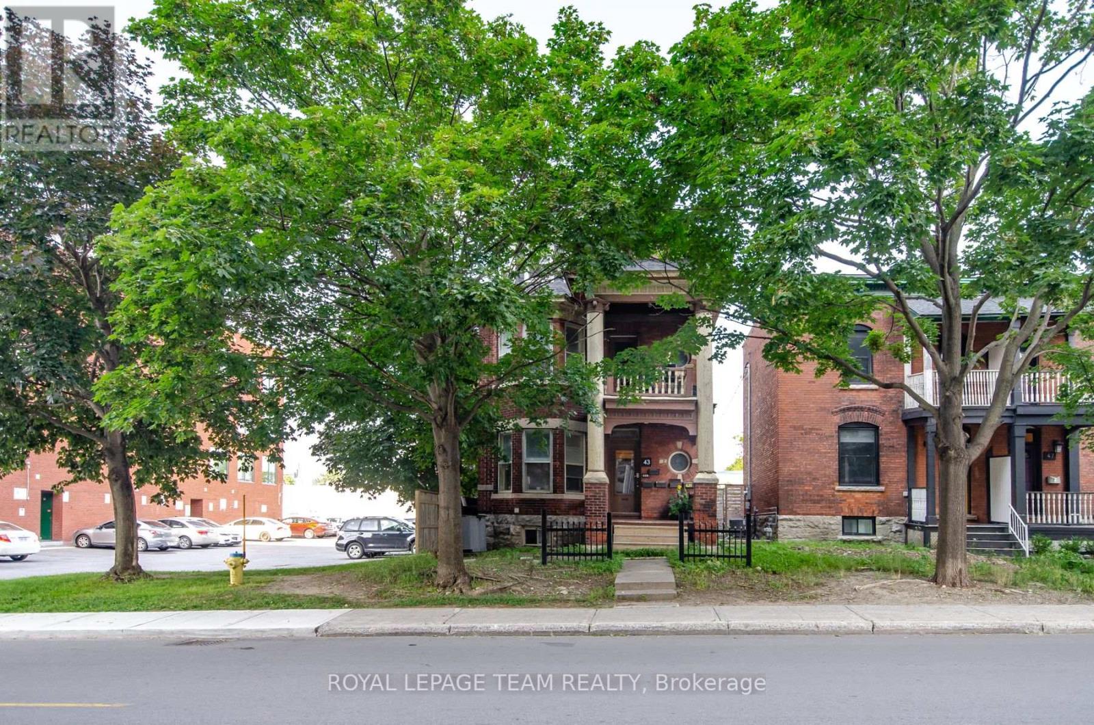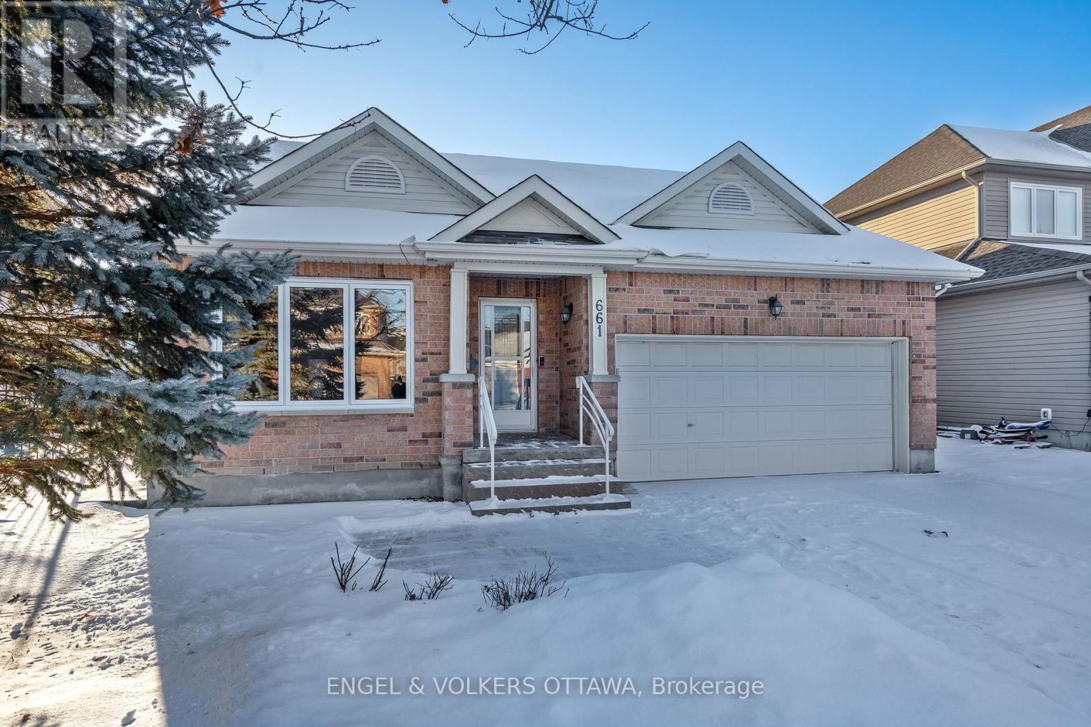319 Cloyne Crescent
Ottawa, Ontario
Beautiful 3 bedroom, 3 bathroom single home! Located minutes to Minto sportsplex, loads of parks, restaurants and schools. High cellings on the main floor. Bright and Spacious throughout the entire home with a beautiful kitchen and high end stainless steel appliances, backsplash with stone countertop island and breakfast nook. Large living room and spacious dining area. Second floor offers 3 generously sized bedrooms, laundry , large master retreat, huge 3pc en-suite and walk-in closet. Available May 1, 2025 or later. (id:35885)
6236 Nick Adams Road
Ottawa, Ontario
Welcome to 6236 Nick Adams Road! HST INCLUDED IN PRICE. No annual association fees. Build your Dream Home in an Exclusive, Multi-Million dollar Neighbourhood, offering over 2 Acres of Privacy Surrounded by Nature. All Surveys and Reports are Complete and Ready for Build. Utilities include Fibre Bell, Hydro, Propane. **EXTRAS** Portion Of Trees Can Be Cut At No Additional Expense. (id:35885)
428 Churchill Avenue
Ottawa, Ontario
Development lot for sale in the heart of Westboro! Custom build / design within one of the city's most vibrant, artistic and thriving "live-work-play" communities which now includes other popular nodes such as Westboro Village, Westboro Beach, Golden Manor, Dovercourt, Hampton Court, and Wellington West. Fronting Churchill Avenue North and corner of Byron Avenue, this property is currently zoned Local Commercial and permits for commercial and residential mixed-use development. With intensification at the city's forefront and walking distance from the upcoming Westboro LRT Station, this is a gem ripe for redevelopment. (id:35885)
129 Hickstead Way
Ottawa, Ontario
Nestled in a fabulous neighbourhood, steps to great parks, pond, schools, walking path, transit and amenities. Welcome home, situated on an oversized fully fenced lot, this sought after bungalow with loft offers flexible living for everyone. Spacious foyer greets you, front bedroom or home office space with closet, great view of the street , main bathroom with granite counters. Entertaining is a breeze in the formal dining area with vaulted ceiling and three windows offers great light. Open concept great room, gas fireplace flanked by windows. Chef's dream kitchen, loads of cabinets and counter space plus a pantry, stainless steel appliances, island and eat in area. Convenient main floor primary suite, large windows, walk-in closet, spa like ensuite will not disappoint. Main floor laundry, mudroom. Wide staircase brings you to the upper level, loft flex space, great as a family room/den, separate bedroom, bathroom and linen closet. This is a 10! Lower level awaits your touch. Flooring: Hardwood, Carpet Wall To Wall, Tile. 24 Hours Notice for all Showings. (id:35885)
1301 - 250 Lett Street
Ottawa, Ontario
Welcome to this luxury suite located at Top Floor Penthouse (PHO1) corner unit, 1362 sqft 2-bed plus Den, 2-bath in in sought-after Lebreton Flats, where you are surrounded by nature in the heart of downtown! Enjoy being steps from Parliament, the LRT, biking and skiing paths, the War Museum, new main library, Ottawa River, and historic Pump House whitewater course. Situated right next to the Pimisi LRT Station for easy commuting. Enjoy the penthouse condo with a spectacular unobstructed view of the scenic Ottawa River and Gatineau Hills. Features: open concept 1362 sqft 2Bed+Den, 2 Bath, living/family, dining, floor to ceiling windows, sunlight, granite counter tops, soaring ceilings, central air conditioner, one wider underground parking spot. Building amenities: Rooftop terrace, party room, large storage locker, bike storage, heated saltwater pool, fitness club. Do not miss out! (id:35885)
6786 Fourth Line Road
Ottawa, Ontario
Spacious Storage Ideal for Long-Term Lease. Located in a prime, easily accessible area near North Gower and Manotick, this versatile property offers a barn, a drive shed, and approximately 2.5 acres of land (with gravel) for outdoor storage. With convenient access to Highway 416, this property is perfect for businesses in need of secure, flexible storage space for equipment, machinery, or inventory. Key Features: 100' x 40' upper of barn and a 40' x 50' insulated Drive Shed. (Optional 40' x 180' ground level of barn also available). Ample indoor storage space for large equipment, tools, or supplies. Perfect for construction, landscaping, agricultural, or other industrial purposes.Tenant Responsibilities: Tenant to pay property taxes, utilities, and is responsible for snow removal and maintenance of outdoor areas. With plenty of space and flexibility, this property offers a great long-term leasing opportunity for businesses seeking affordable, convenient storage solutions. Rent: $3,000/month (Tenant responsible for taxes and utilities)For full lot dimensions or to schedule a viewing, please contact the Listing Agent. (id:35885)
526 Rioja Street
Ottawa, Ontario
End unit town home with many upgrades. Beautiful hardwood flooring runs throughout the living and dining rooms. Upgraded kitchen with upper cabinets, ceramic floor, granite counter top and stainless steel appliances. Larger master bed has ensuite bath and walk in closet and two good sized rooms. Finished basement with gas fireplace. It is close to shopping, parks, restaurants, schools, and public transportation. (id:35885)
136 Chandelle Private
Ottawa, Ontario
OPEN HOUSE SATURDAY APRIL 5, 1-3PM AT SHELDON CREEK SALES CENTRE. Register @ https://www.sheldoncreekhomes.com/contact-10. Take 417W to March Rd exit, turn right. Turn right onto Thomas Argue Road & entrance to sales centre will be on the left. Stunning Mila Model as shown or CUSTOM Home Opportunity! PREMIUM lot w/ no rear neighbours - backing onto Carp Creek! Discover your dream home w/ Sheldon Creek Homes, the newest addition to Diamondview Estates! Choose from expertly designed floor plans or craft your vision w/ fully customizable options for stunning 2-storey homes or charming bungalows. With 20 years of residential experience in Southern ON, their presence in Carp marks an exciting new chapter of modern living in rural Ottawa. Radiating curb appeal & exquisite design, their high-end standard features set them apart. Architecturally distinctive exteriors w/ brick, premium siding & steel roof accents, 9' ceilings on lower level, 10' ceilings & hardwood flooring on main + hardwood stairs to 2nd level, quartz counters, smooth ceilings, pot lights, covered front & rear porches, deep lot & more! The Milas notable mentions include a main floor den, great room w/ fireplace, walk-in kitchen pantry, built-in bench in mud room, 2nd floor laundry, walk-in closets in all bedrooms, 3 full bathrooms on 2nd floor (incl. Jack&Jill). Rare community amenities incl. walking trails, 1st class community center w/ sport courts (pickleball & basketball), playground, gazebo & washrooms! Natural gas, high-speed internet, lower property taxes & water bills make this locale even more appealing. Experience community, comfort & rural charm mere minutes from the quaint village of Carp & HWY for easy access to Ottawa's urban areas. An exceptional opportunity! Sales Centre by appointment :) (id:35885)
J - 270 Meilleur Place
Ottawa, Ontario
Premium top floor corner loft model with soaring cathedral ceilings and pot lights on dimmers throughout. West and south windows bring in abundant sunshine. Very spacious and upgraded apartment. Features 2 bedrooms at opposite ends of the apartment. The Primary bedroom has an ensuite bathroom with a renovated walk in shower with sliding glass door, and a walk in closet. Both bedrooms feature professional closet organizers for ultimate convenience, plus built in wall mirrors in the rooms. The second bedroom is adjacent to the 2nd full bathroom featuring a whirlpool tub with sliding glass doors. Hardwood floors in the super spacious Living/Dining room. Balcony off the dining room. The kitchen features Stainless Steel appliances, Granite counters and convenient breakfast bar. Parking 2nd to right of front door #41. There is a HUGE storage locker in the basement. Possibly the best positioning in the complex. Flooring: Hardwood throughout living areas and bedrooms, Ceramic floors in kitchen and bathrooms (id:35885)
747 Kenny Gordon Avenue W
Ottawa, Ontario
The home is under construction and interior photos of a similar model are provided and noted as such. The exterior photos are of the subject property . This is a lovely, open concept floor plan with carefully chosen Designer selected finishes and comes complete with a full Tarion Warranty and Pre-Delivery inspection. Garage offers extra handy storage space (10' x 8' ) near the inside entry to the convenient mudroom. The Kitchen has upgraded cabinetry, quartz countertops, walk-in pantry, pot lights, and a large island with bar-style seating. 12' vaulted ceilings and a gas fireplace invite you into the cozy main floor family or great room. The main floor "flex" room also offers options to serve as a home office or other function to meet your family's needs. Upstairs, the Primary Br overlooking the rear yard has separate his and hers walk in closets, spacious ensuite featuring a large glass shower enclosure with a built in bench plus dual sinks. In addition to the spacious, open loft, there are 3 secondary bedrooms plus a separate laundry room. The builder also has developed the basement stairs to the lower level which has a 3 pce rough in for a future bath. Current taxes are noted as zero as the property is subject to reassessment. Offers are to be communicated during regular business offers, if possible with a minimum 24 hour irrevocable. HST is applicable and included in the purchase price. **EXTRAS** Ugrades include 12' vaulted ceiling in Great Room , kitchen cabinetry with quartz countertops, pot lights, upgraded hardwood flooring on the main floor as well as developed basement stairs to the lower level offering 3 pce. rough in (id:35885)
43 Bayswater Avenue
Ottawa, Ontario
This 5 unit property is ideally situated in trendy Hintonburg. Steps to transit, shopping, coffee shops and everything Wellington and Preston have to offer. Brick building featuring 3 x 1 bedrooms, 1 x 2 bedrooms and 1 bachelor unit. Cosmetic interior work done on some units upon turnover. Roof replaced in 2009. Gas fired boiler 2014. Parking up to 4 cars. Great upside potential for rents on tenant turnover. Gross Income: $62,988.00, Total Expenses: $24,653.61 Net Operating Income: $41,334.39 (id:35885)
661 Netley Circle
Ottawa, Ontario
For those looking for the ease of living in a bungalow, but with a LOFT with over 3700 feet of finished living space. Located on a very quiet circle in Findlay Creek, this home sits on a 50' x 128' fenced, landscaped lot. The main floor features hardwood throughout with a formal living and dining room, open concept kitchen with granite counters, and a family room with built-ins and dramatic vaulted ceilings. Also located on the main floor are two beds and two full bathrooms, including the fully renovated ensuite. You will love the access to the backyard from the primary bedroom and the high ceilings. The 2nd floor loft is perfect for a home office or den and provides a bathroom and a 3rd bedroom! A great place for guests or a caregiver to stay. Lower level is fully finished with a workshop, gym, 4th bedroom, spacious Spa bathroom, and rec room with a large island for hobbies. This makes for a simple conversion to an in-law suite. Perhaps most impressive is the west-facing landscaped yard. A huge stamped concrete patio incorporates pergolas, an outdoor kitchen, a natural gas fireplace, and gorgeous low-maintenance gardens. Numerous updates have been undertaken by these longtime owners including the roof in 2017 w/25 year warranty, front interlock (2021), rear yard landscaping (2017). Basement finished in 2016 with new windows. New A/C 2018. 2 new windows and patio door 2017. 200AMP service for a hot tub or an electric car charger. Owned hot water on demand system. Gas stove (2021) Dishwasher (2024) New fridge (2025). Garage door opener 2022. Come and view this beautiful property! (id:35885)


