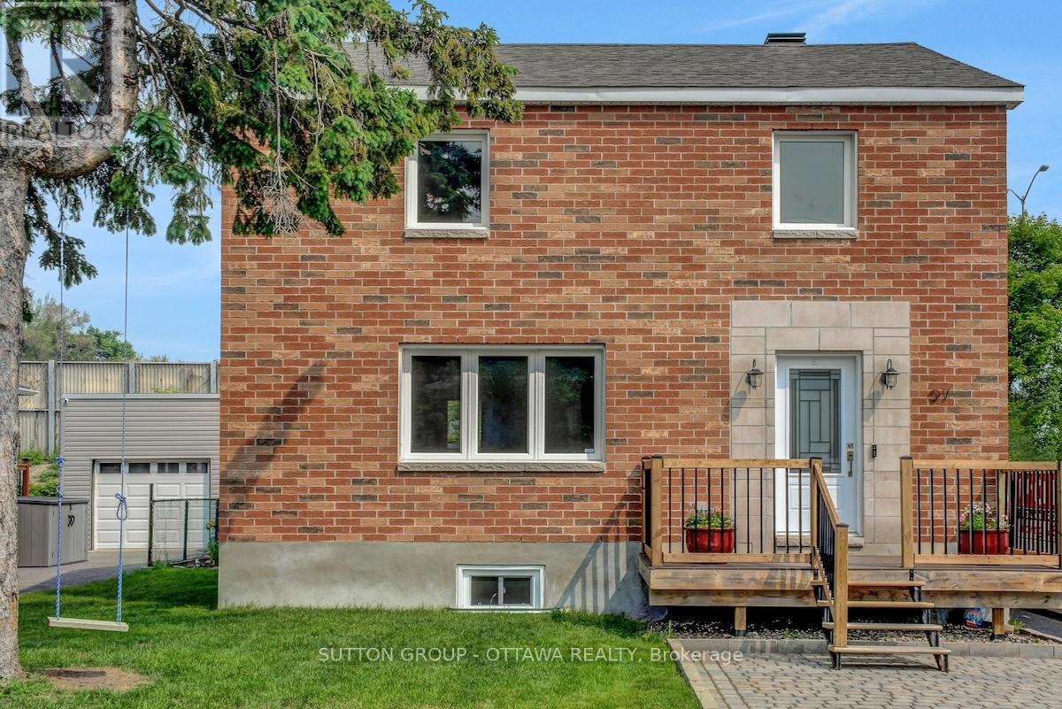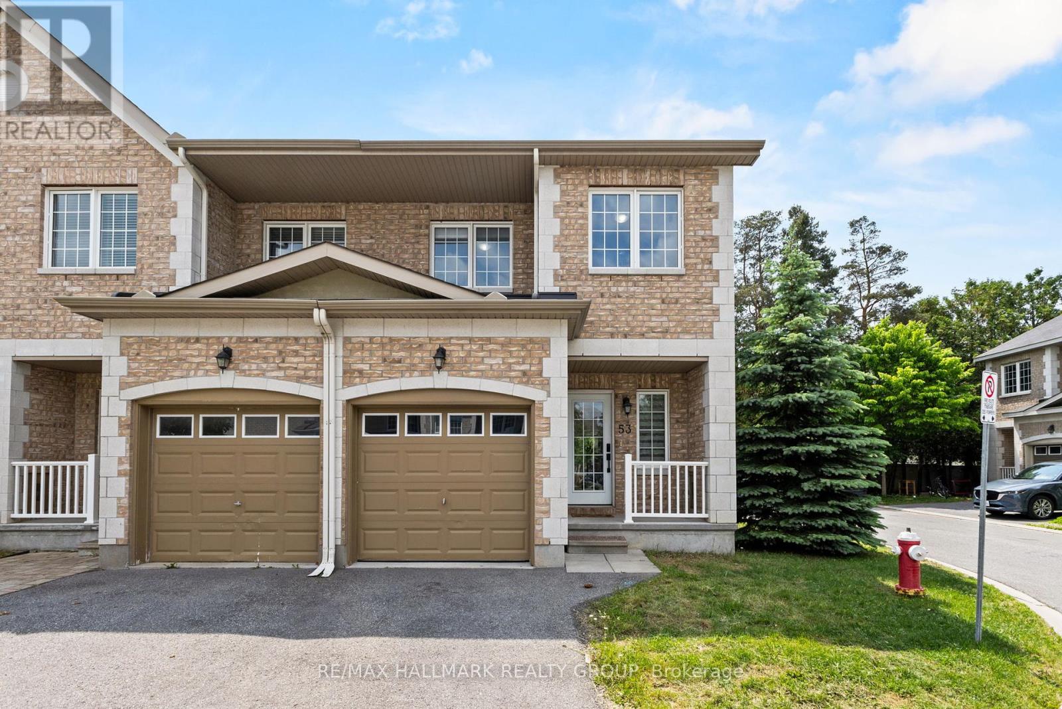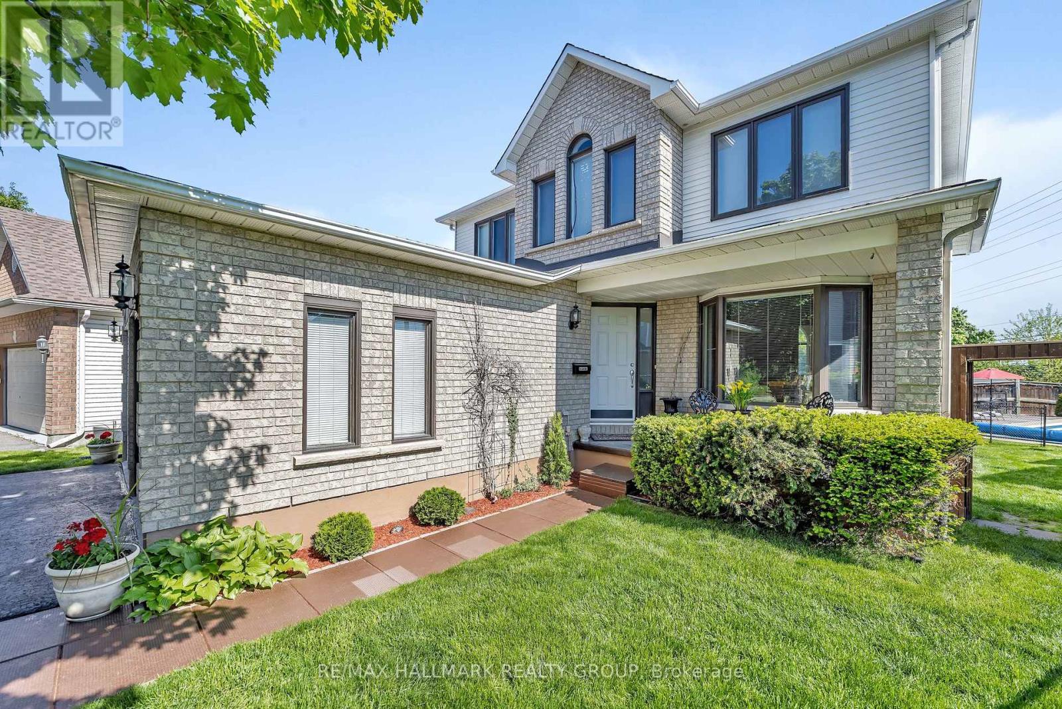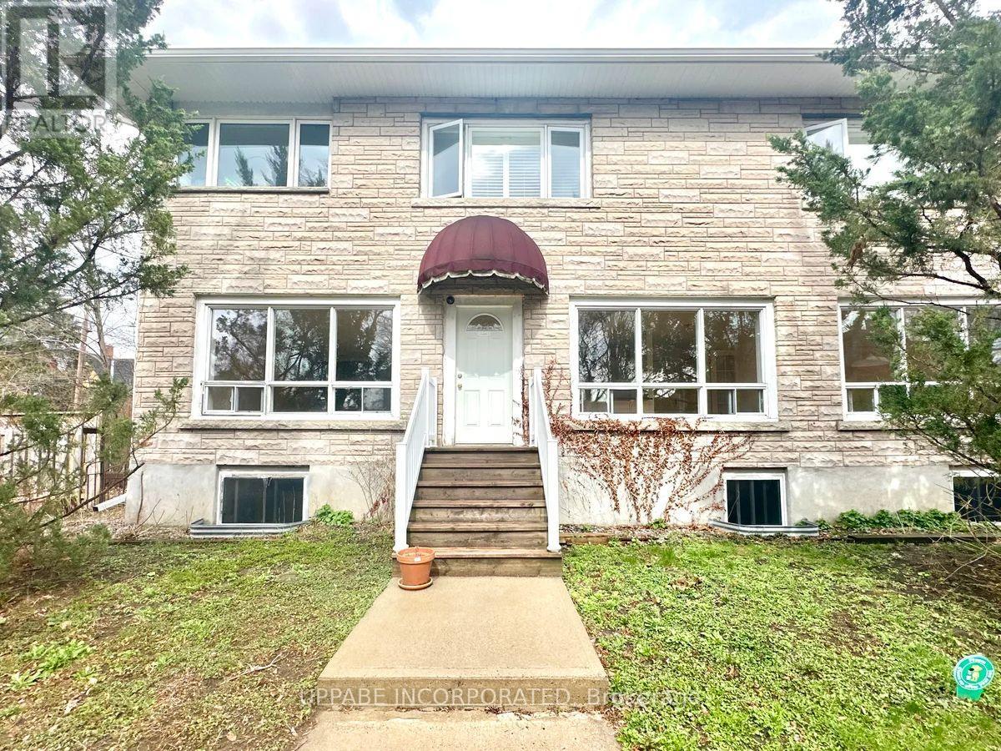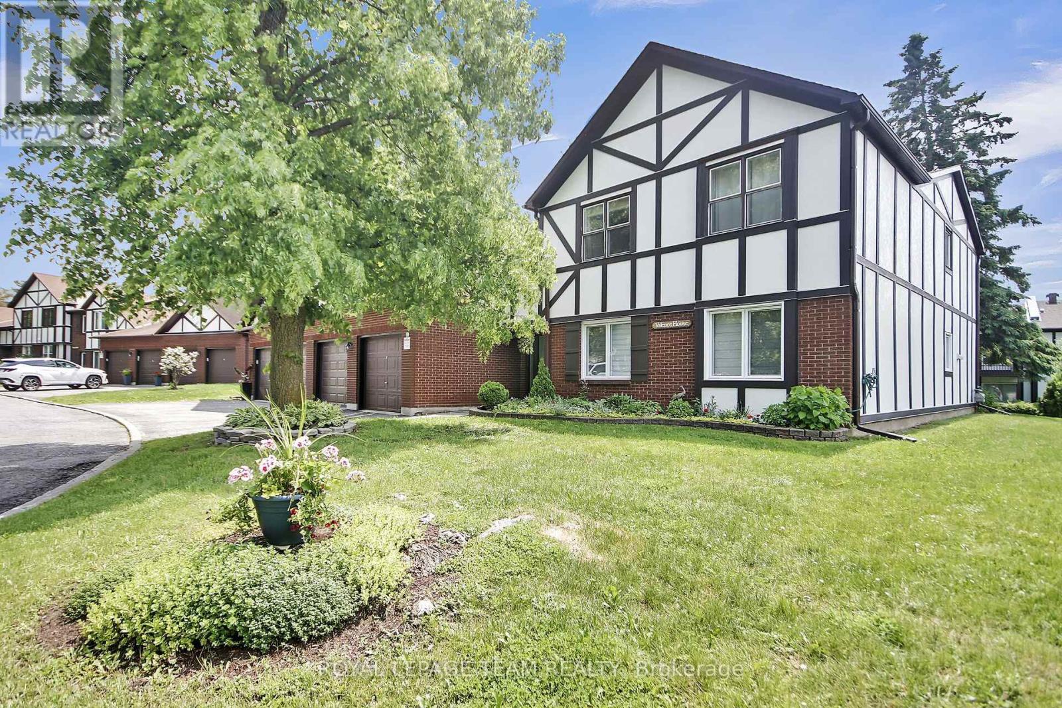1204 - 201 Parkdale Avenue
Ottawa, Ontario
Soho Parkdale represents luxury living at an affordable price for an exclusive space designed by Canada's own Brian Gluckstein. With 94 units in the 16 story build it is strategically located for those who work hard and value down time like cycling nearby along riverside trails ,working out in a state of the art, on site gym or hitting trendy bistros and great restaurants in the burgeoning Mechanicsville /Hintonburg neighbourhoods. This space boasts floor to ceiling walls of glass with 9 foot ceilings with an eye on spectacular sunsets.An efficiently designed Euro inspired kitchen features glossy Italian cabinetry, quartz counters, glass backsplash with an integrated Liebherr fridge, AEG cook top, oven and dishwasher with a deep stainless sink and flexible gooseneck faucet.A well integrated main bath with glass shower enclosure feels modern and current with that sophisticated Gluckstein vibe.Views from bedroom are beautiful. ***SPECIAL ASSESSMENT of 590.88 has been paid by in full by the seller. Flooring: Hardwood, Flooring: Carpet Wall To Wall .Condo fees are broken down as follows(525.69 (unit) 99.65 (parking),12.35 (storage) TOTAL 637.70 (id:35885)
1518a Lepage Avenue
Ottawa, Ontario
This completely renovated townhome offers modern comfort and style across all levels including a fully finished basement. From top to bottom, no detail has been overlooked. The main floor features a bright, open-concept living and dining area with gleaming new hardwood floors. The stylish kitchen is a chefs delight, boasting refinished cabinetry, brand new quartz countertops, a new backsplash, new ceramic tile flooring, and brand new appliances. Elegant hardwood stairs lead to both the second floor and the basement. Upstairs, you'll find three generously sized bedrooms and a fully updated bathroom with new ceramic tile and a sleek, modern vanity. The lower level offers a spacious, newly finished recreation room with durable new laminate flooring -- ideal as a media room, home office, gym, or play area. Plenty of new recessed lighting throughout adds warmth and style, along with many other thoughtful upgrades. Step outside to enjoy a private back deck -- perfect for summer evenings and two convenient outdoor parking spaces. Located just minutes from downtown, with easy access to Hwy 417, and close to parks, shops, and cafes, this move-in ready home delivers the perfect blend of location, comfort, and lifestyle style. (id:35885)
202 - 160 Guelph Private
Ottawa, Ontario
Stunning Luxury Condo in the Sought-After Foxwood Community Kanata Lakes. Welcome to this beautifully appointed 2-bedroom plus den, 2-bathroom condo located in the desirable Foxwood community of Kanata Lakes. This elegant unit features a spacious open-concept layout, with a gourmet kitchen that boasts a large central island, granite countertops, and stainless steel appliances.The bright and airy living/dining area is adorned with expansive windows and gleaming hardwood floors, creating a warm and inviting atmosphere. Both bedrooms are generously sized, and the unit includes the convenience of in-unit laundry.Step out onto the charming balcony to enjoy peaceful views of the green space and quiet neighbourhood.Additional highlights include an elevator, underground parking, and a dedicated storage locker. Ideally located within top-ranked school districts and just minutes from the Kanata High Tech Park and DND Carling campus. You'll also enjoy easy access to public transit, shopping, entertainment, recreational facilities, and major highways. (id:35885)
97 Young Street
Ottawa, Ontario
Beautifully renovated single-family home in the sought-after Dows Lake/Civic Hospital neighbourhood, steps from Dows Lake, the LRT, hospitals, schools, parks, places of worship, Little Italy, Chinatown, shops, and more. This home perfectly blends retro charm with modern finishes. The exterior showcases new brick and stone work, while the main floor features hardwood and tile throughout, a spacious living room with a cozy fireplace and pot lights, and a stunning open-concept custom kitchen with quartz countertops. The dining area includes a coffee bar and opens onto a European-inspired interlock terrace with a grapevine-covered pergola. Upstairs, you'll find new flooring, three generous bedrooms, and two full bathrooms. The primary suite offers abundant natural light, wall-to-wall closets, and a luxurious 5-piece ensuite. The basement is partially finished and ready for your customization, with a 2-piece bathroom rough-in, plus a laundry area, mechanical room, and cold storage. Approx. Age of major components: Primary Bedroom Addition (2016), Exterior Brick of House (2020), Roof (2015/2016; Blended), Above grade Windows (2011/2016; blended), Basement Windows (2020), Furnace (2023), AC (2008). (id:35885)
53 Dundalk Private
Ottawa, Ontario
Welcome to this spacious 3-bedroom, 3-bathroom end unit townhome in the highly sought-after community of Stonebridge. Tucked into a quiet and private setting, this home offers the perfect blend of comfort, functionality, and location. The tiled foyer opens into a bright and inviting main floor, where large windows and a sliding patio door fill the open-concept living and dining areas with natural light. The updated kitchen features sleek modern cabinetry, quartz countertops, and a versatile centre island - ideal for both everyday living and entertaining guests. Upstairs, the primary bedroom serves as a peaceful retreat with a walk-in closet and a luxurious 5-piece ensuite complete with double sinks, a soaker tub, and a separate shower. Two additional well-sized bedrooms and a full main bathroom complete the second level. The basement offers a large family room with an oversized window, perfect for movie nights or a home office setup, along with two separate storage rooms and a rough-in for a bathroom for added convenience. Located just steps from the prestigious Stonebridge Golf Club and close to parks, walking trails, top-rated schools, and all the shops and amenities Barrhaven has to offer, this home presents an incredible opportunity to live in one of Ottawa's most desirable neighbourhoods. Monthly association fees are $110. (id:35885)
59 Forestglade Crescent
Ottawa, Ontario
Amazing 'oasis' in hunt club! We offer a double lot (8223 sqft) fully fenced and treed , with a 40x20 ft inground pool, large decks, TIKI bar , separate grass area for crocket, volleyball or other games, really a unique backyard, perfect for summer entertaining. A MUST SEE! The original-Owner has meticulously maintained and upgraded this spacious home, see LONG list of recent updates: pool heather (sept 2024): pool pump( sept 2021); pool liner (2015). House fully painted (2025), hardwwod and tiles (2015), driveway repaved (2015), roof re-shingled (2015), high effeciency furnace and AC (2015) and more. We have just under 2000 sq.ft. above grade plus a fully finished basement with a rec room, gym, and full bathroom.The main level features a large tiled foyer with a sweeping circular staircase, a bright living room, a formal dining room, and a generously sized family room with a gas fireplace. The kitchen is equipped with ample cabinetry, counter space, all BRAND NEW stainless steel appliances, a bright eat-in area with large windows and a patio door leading to a great backyard. A powder room, side entry door, and hardwood flooring throughout the main and second levels complete the main floor. Upstairs, the spacious primary bedroom includes a walk-in closet and a beautifully updated ensuite. Two additional well-sized bedrooms share a full bathroom. Additional highlights include a double-car garage and abundant outdoor storage. A rare opportunity in a prime location. Don't miss your chance to own this exceptional property. Very flexible possession.Some furniture and art included. Other furniture and art negotiable. (id:35885)
1322 Johnston Drive
Ottawa, Ontario
Presenting a meticulously maintained all-brick bungalow with oversized double garage, situated on an expansive lot in the highly sought-after community of Greely. This distinguished residence offers an exceptional blend of enduring craftsmanship and thoughtful features, providing a truly refined living experience. Intelligently designed floor plan with two distinct wings, this home features 4 generous bedrooms on the west wing of the main level along with 2 full washrooms, with the potential for multi-generational living on the east wing with additional full washroom. Unique design offers ample space while maintaining an atmosphere of privacy and tranquility. Upon entering, you are welcomed by rich hardwood floors that grace the majority of the main floor, contributing to the homes warmth. Large family room faces the back with an abundance of natural light and a wood fireplace adds a sense of romance to this space while anchoring the room. The kitchen, with its classic design, integrates function and style with SS appliances. Outside, the property unfolds onto a sprawling lot surrounded by large cedars, provides limitless possibilities for recreation or peaceful solitude. A hot tub invites relaxation and creates a private sanctuary. The finished basement offers a multi use room, a workshop, and a rec room complete with a pool table and dart board perfect for relaxation and entertaining. This home offers an idyllic rural retreat just a short drive from Ottawas vibrant amenities. Energy-efficient geothermal system, providing year-round comfort while reducing utility costs and minimizing environmental impact. Whether you seek a sophisticated family home with room for all, a retreat for entertaining, or a potential multi-generational living space, this impeccable bungalow is the epitome of grace and comfort. This is an unparalleled opportunity to acquire a truly distinguished property. 24-hr irrevocable as per Form 244 (id:35885)
3 - 225 Cobourg Street
Ottawa, Ontario
Welcome to your new home in the heart of Sandy Hill, one of Ottawas most charming and historic neighborhoods. Available immediately with a flexible start date! This freshly painted main-floor one-bedroom, one-bathroom apartment for rent offers the perfect blend of character, comfort, and convenience. With approximately 650 square feet of thoughtfully designed living space, the apartment features a bright, open-concept layout that feels both spacious and inviting. Large windows flood the space with natural light, highlighting the beautiful hardwood and tile flooring throughout. The kitchen is equipped with ample cabinetry and full-sized appliances, including a fridge, stove, and dishwasher. The living room features a cozy gas fireplace. The bedroom is generously sized, offering wall-to-wall closet space with a 4-piece bathroom. Additional amenities include: Shared laundry facilities within the building, Private storage room for extra belongings, Shared side yard for outdoor enjoyment. Optional exterior parking space available for rent. Snow removal and lawn maintenance included. Situated just steps from grocery stores, cafes, restaurants, parks, and public transit, this apartment places you close to everything you need. The building is quiet and well-maintained, making it ideal for a professional or graduate student looking for a peaceful and convenient place to call home. For viewings please email info@dorerentals.com. (id:35885)
206 - 242 Rideau Street
Ottawa, Ontario
Welcome to this spacious 855 square unit condo with 1 underground parking and storage locker, ideally located on the second floor of a well-maintained building in the heart of downtown Ottawa!! Enjoy the convenience of being just steps from the University of Ottawa, Rideau Centre, Byward Market, and numerous public transit options. The bright, open-concept layout features a contemporary kitchen with stainless steel appliances and island seating, a sleek 3-piece bathroom with modern tiled finishes, and the added bonus of in-unit laundry. Step out onto your private balcony to enjoy your morning coffee or unwind after a long day with city views. This unit includes storage locker conveniently located on the same floor. Residents also have access to exceptional amenities, including an indoor swimming pool, a fully equipped gym, a conference room, and a welcoming common lounge. (id:35885)
C - 10 Stonehill Court
Ottawa, Ontario
BEAUTIFULLY RENOVATED Two-bedroom two-bath condo with 2 PARKING! One garage with inside entry & driveway as well as many visitors parking. This condo is move-in ready & tastefully renovated with 2 high-end bathrooms, hardwood & tiles throughout, a designers kitchen with Quartz Countertop & fashionable back splash! The balcony off the kitchen offers a private & gorgeous view of landscape grounds. Condo fees of only $600 includes water, roof, snow removal & a beautiful saltwater pool. Windows are not part of condo fees but were done in 2015. Many renovations in recent years! (2025) laundry room (2023) painting, new flooring & crown moulding in bedrooms & baths, all doors including garage door (2021) main bathroom (2018) kitchen, dining room, living room including a new gas fireplace & new flooring & crown moulding. You have got to Love That Home! F244 requires 24 hrs irrevocable. (id:35885)
61 Wycliffe Street
Ottawa, Ontario
Set on a private, professionally landscaped lot, this beautifully maintained family home offers space, comfort, and functionality in one of Ottawas most desirable Centrepointe communities. Featuring 4 bedrooms (3+1) and 4 bathrooms.Step into the elegant front foyer with French doors and discover a sun-filled main floor showcasing gleaming hardwood floors and a stunning 16-ft open-concept living/dining area with soaring ceilings. The cozy family room with a charming fireplace is perfect for relaxing evenings, while the gourmet kitchen is a chefs dream with granite countertops, stainless steel appliances including a built-in oven and a separate cooktop, an oversized fridge/freezer, abundant cabinetry, and a second fireplace in the eat-in area.From the kitchen, walk out to your own backyard oasiscomplete with mature cedar hedges, a patio, gazebo, and ultimate privacy.Upstairs, the spacious primary retreat boasts a luxurious spa-inspired ensuite with double sinks, a soaker tub, and a separate shower. Two additional bedrooms and a bright loft/den offer flexible space for a growing family or home office needs.Additional features include a main-floor laundry with a mudroom and custom touches like a laundry chute from the primary suite for added convenience.The thoughtfully designed layout includes a spacious lower-level suite complete with a bedroom, recreation room, and 3-piece bath, ideal for guests or multigenerational living. Located just a short walk to Nepean City Hall, Centrepointe Library, Algonquin College, shopping, and the LRT, this home combines style, space, and unbeatable location. (id:35885)
251 Mountain Sorrel Way
Ottawa, Ontario
Welcome to the popular Monterey End Unit by Minto, ideally located in the master-planned community of Avalon West. This beautifully designed 3-bedroom, 3-bathroom townhome offers over 1,900 sqft of finished living space, and $40k in upgrades. It features a bright, modern layout and timeless finishes throughout. The main level welcomes you with a spacious foyer, 9ft ceilings, and direct garage access, leading into a stylish open-concept living and dining area- perfect for entertaining or cozy nights in. Large end-unit windows flood the space with natural light, while the kitchen offers contemporary cabinetry, a central island with breakfast bar, quartz countertops, and access to the backyard (with no rear neighbours) through sliding patio doors. Upstairs, the primary suite features a walk-in closet and private ensuite bath. Two additional bedrooms provide comfortable accommodations for family, guests, or a home office, a full bathroom and laundry complete the upper level. The fully finished basement adds exceptional value and versatility, with a large family room ideal for movie nights, a play area, or a home gym. Theres also plenty of storage space, rough-in for a future bathroom, and a mechanical area. This end unit offers the added benefits of an attached garage and side windows for extra sunlight throughout the day. Located in the heart of Avalon West, with no rear neighbours, just steps to schools, parks, trails, and minutes from major shopping, restaurants, and public transit- this home combines suburban comfort with city convenience. Move-in ready and full of potential, this is your opportunity to own a spacious, modern townhome in one of Orléans' most desirable neighbourhoods. Book your showing today! (id:35885)



