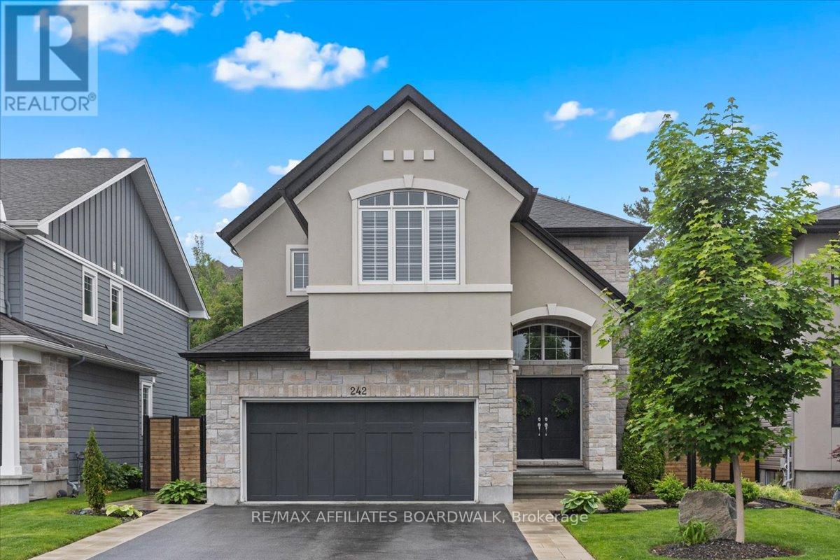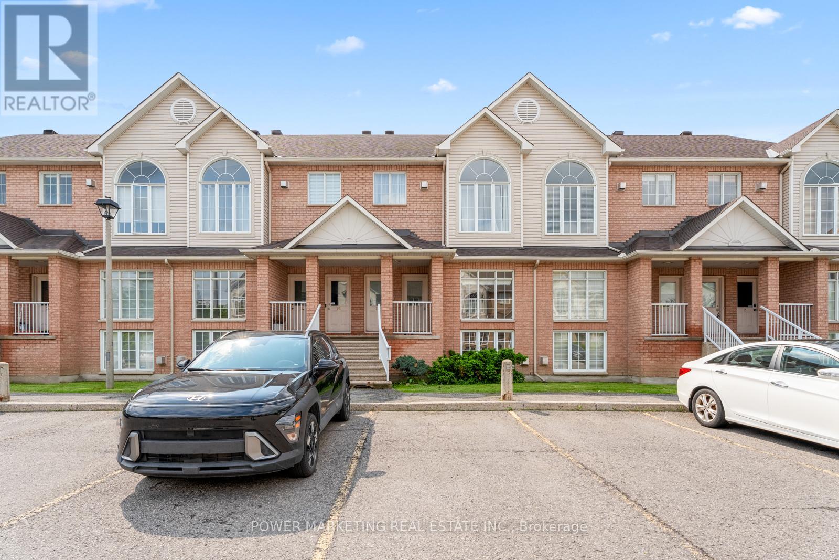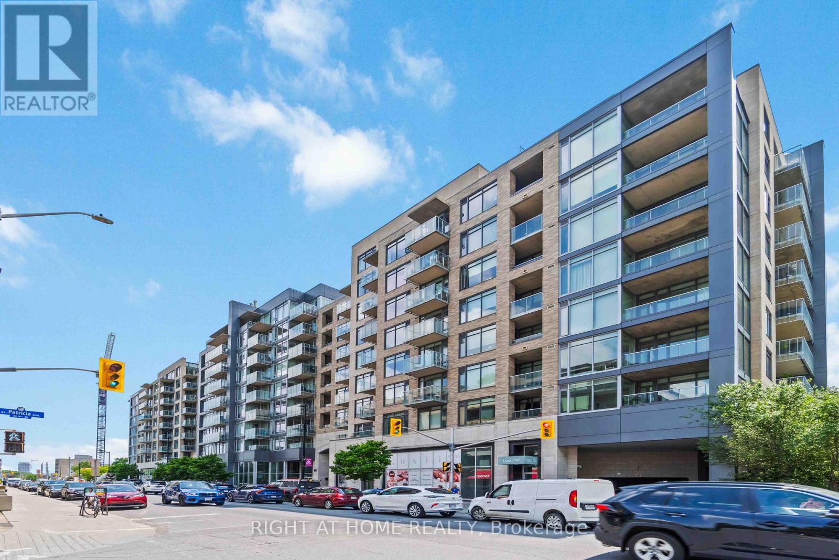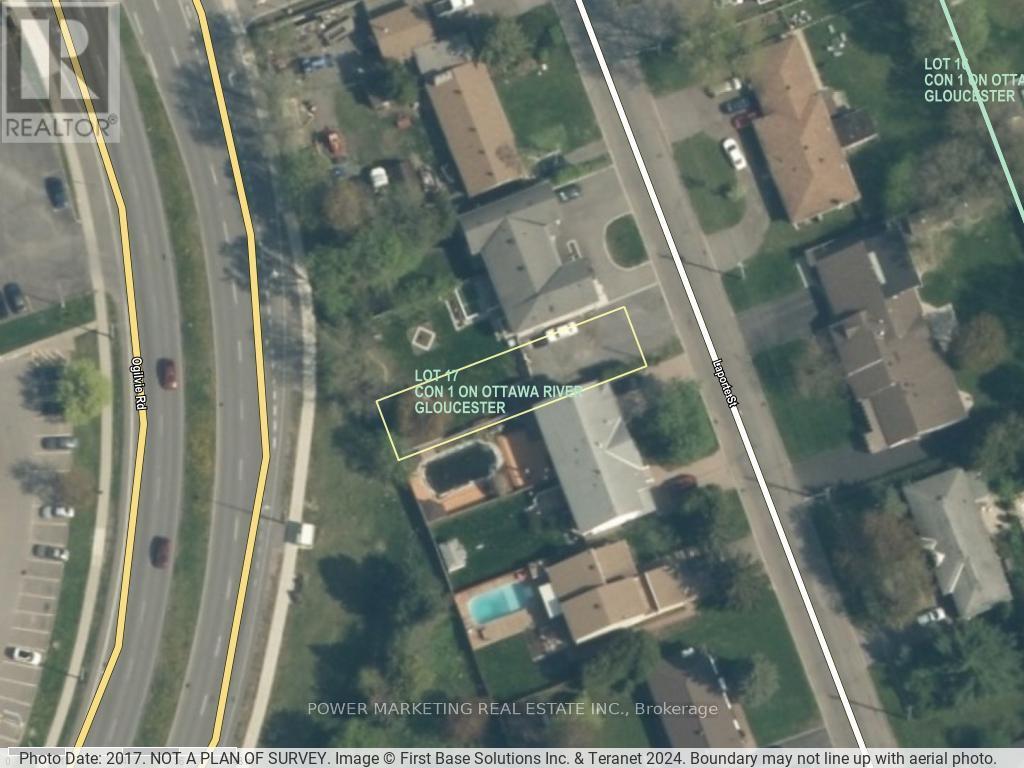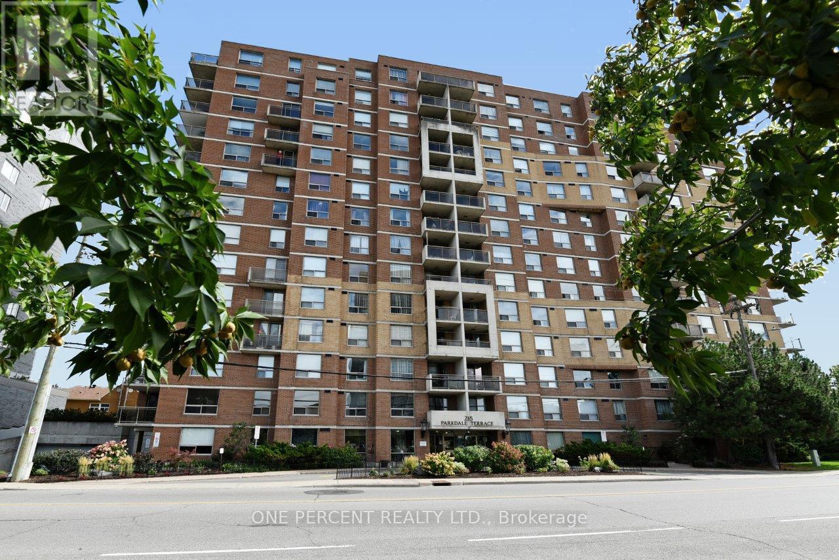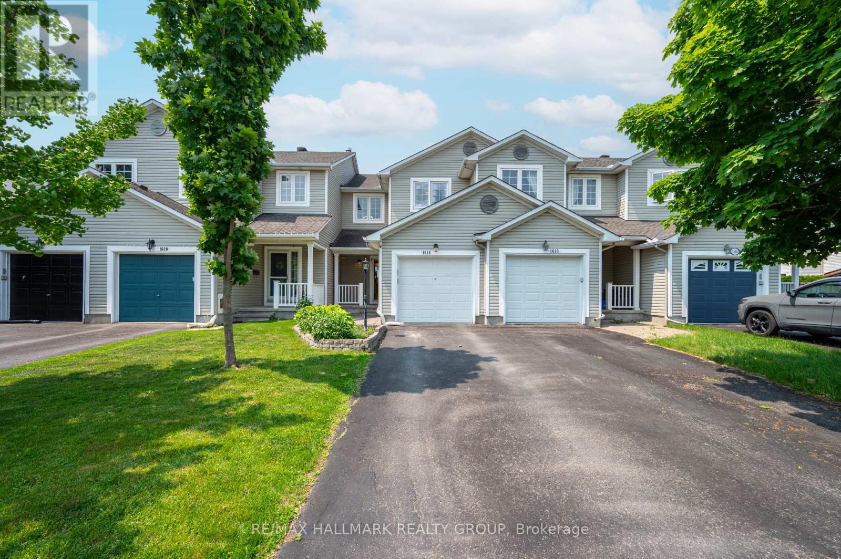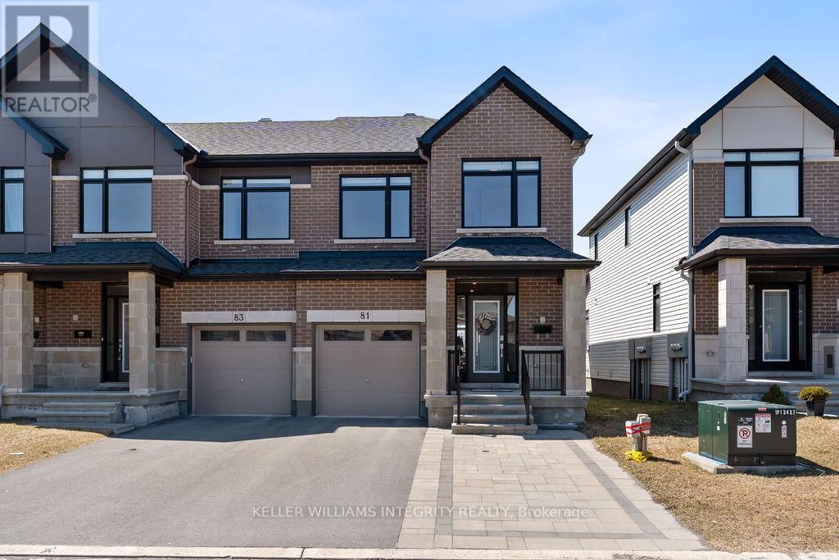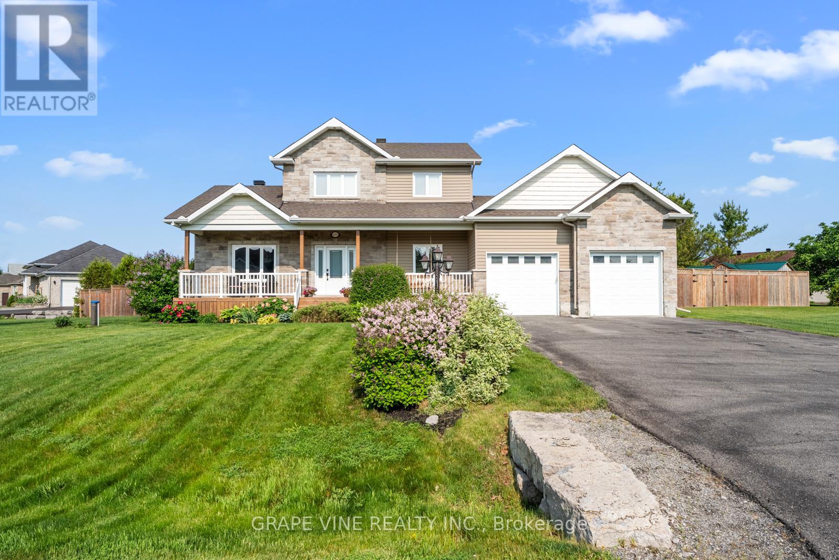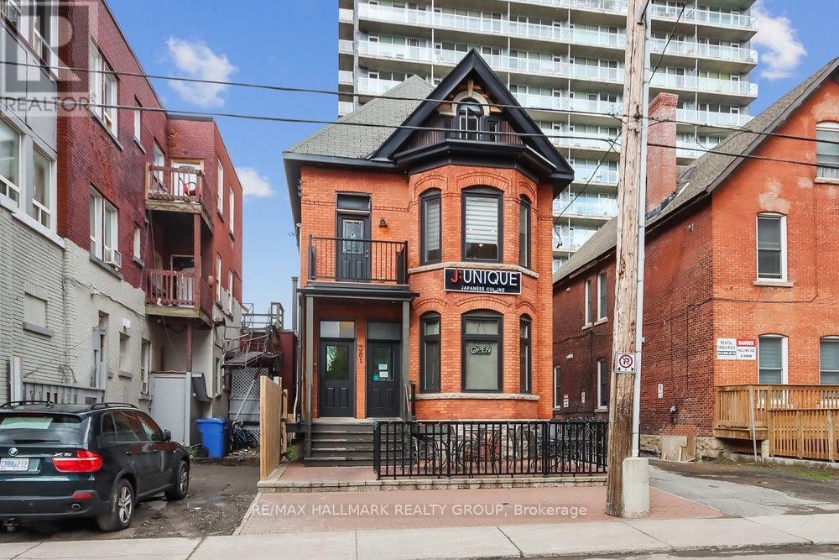550 - 340 Mcleod Street
Ottawa, Ontario
Live in Style at the Hideaway! This 1-bedroom suite blends industrial flair with everyday comfort, featuring concrete ceilings, exposed ductwork, and floor-to-ceiling windows that fill the space with natural light. The open-concept layout is complemented by hardwood floors throughout, a sleek kitchen with quartz countertops and stainless steel appliances, and convenient in-unit laundry. The bedroom offers a full wall of closet space and a cozy retreat at the end of the day. Enjoy your oversized, West-facing balcony, ideal for sunset cocktails or morning coffee. Resort-style amenities, including a saltwater pool with cabanas, large outdoor common patio with BBQs and fireplace, a fitness centre, party room, and even a private movie lounge. Shoppers, LCBO and Starbucks at your doorstep, moments to the Glebe, and Centretowns best restaurants, shopping, and entertainment. Storage locker included! (id:35885)
242 Escarpment Crescent
Ottawa, Ontario
Welcome to this exceptional 4-bedroom, 3-bathroom detached home in prestigious Richardson Ridge, Kanata. Situated on a premium lot with no rear neighbours, this home offers unmatched privacy and a resort-style backyard complete with an inground saltwater pool, covered outdoor living area, and fully landscaped groundsperfect for entertaining or relaxing in style.Inside, you'll find a bright and spacious layout featuring an open-concept main floor with hardwood floors, a gourmet kitchen with granite countertops and stainless steel appliances, and a cozy family room with a gas fireplace. The upper level boasts a luxurious primary retreat with a spa-like ensuite and walk-in closet, plus three additional bedrooms offering plenty of space for family or guests.The lower level is framed, wired, and plumbed, and ready for your finishing touches. Its been laid out for a large rec room, wet bar, home gym, lower-level bedroom, and full bathroomoffering the perfect opportunity to customize and expand your living space.A double-car garage and large driveway provide ample parking and storage.Located in one of Kanatas most sought-after communities, Richardson Ridge is known for its modern homes, scenic natural landscapes, and top-tier schools. Enjoy easy access to parks, walking trails, the Richcraft Recreation Complex, Kanata Centrum, and major commuting routes.This is a rare opportunity to own a beautiful, move-in ready home with future potential in an unbeatable location. Dont miss it! (id:35885)
10 - 1701 Blohm Drive
Ottawa, Ontario
Charming 2 Bedroom, 2 Bathroom Home for Rent, Great Location! Spacious and inviting, this well-maintained home features ceramic and hardwood flooring throughout. Enjoy a large open-concept layout with an eat-in kitchen that opens onto a bright sun porch overlooking a beautiful backyard perfect for relaxing or entertaining. The cozy family room includes a gas fireplace, creating a warm and comfortable atmosphere. Located just 15 minutes from downtown and 10 minutes from both the General Hospital and CHEO. Close to shopping, schools, parks, and all amenities. Don't miss out book your viewing today! (id:35885)
501 - 98 Richmond Road
Ottawa, Ontario
Stunning 2-Bedroom 2 bathroom Condo in the Heart of Westboro, one of Ottawa's most desirable neighbourhoods. This former model suite "Q" offers 1,075 sq. ft. of thoughtfully designed living space, perfectly blending style, comfort, and functionality. High-end finishes throughout, including hardwood floors, ceramic tiles in the bathrooms, and quartz countertops in both the kitchen and baths. The kitchen featuring glossy white cabinetry, stainless steel appliances, a large island with additional workspace. The open-concept layout is ideal for both everyday living and entertaining. South-facing windows fill the space in natural light, while motorized custom blinds offer privacy at the touch of a button. Enjoy outdoor dining or morning coffee on the oversized 92 sq. ft. balcony. The spacious primary bedroom offers a generous walk-in closet and a en-suite with double sinks. A second full bathroom adds convenience for guests or family. Building amenities elevate your lifestyle with a state-of-the-art fitness centre, rooftop terrace complete with a hot tub and BBQ area, media room, and resident lounge. Indoor parking and storage locker. Don't miss this rare opportunity to own a designer suite in vibrant Westboro steps to trendy shops, cafes, restaurants, parks, and transit. (id:35885)
988 Laporte Street
Ottawa, Ontario
Builders dream lot! Great large 30.80 x 129.4 FT lot for your new project! Facing 2 streets, Ogilvie and Laporte , walking distance to schools, shopping centers and all amenities! Make an offer today! (id:35885)
1122 Aldea Avenue
Ottawa, Ontario
Attention all investors or contractors. This semi-detached all brick home is a great size with all its original character & charm! Original hardwood throughout both levels with many windows giving it lots of natural light. This home has great potential just needs some TLC. Location, location, location: LRT a short walk on Heron Road; a quick transit or bike ride to Carleton U. Lansdowne and Canal a 20 minute walk, 5-10 minute bike ride! Property is being sold in 'as is'. (id:35885)
1706 - 570 Laurier Avenue W
Ottawa, Ontario
Downtown Living with a Serene Touch! Welcome to this bright, freshly painted executive suite, ideally located in a quiet yet highly accessible pocket of downtown. Featuring soaring 9-foot ceilings and a carpet-free layout, this move-in-ready condo apartment offers both comfort and style. The kitchen boasts generous cabinetry and counter space, perfect for the home chef. Enjoy dynamic panoramic city views and the unique advantage of being just steps from a peaceful park, creating a refreshing contrast to the vibrant urban energy. With a Walk Score of 99, Bike Score of 98, and Transit Score of 91, everything you need is at your doorstep, including Parliament Hill, Little Italy, Sparks Street Mall, and the highly anticipated Adisoke Library opening in 2026. The building offers exceptional amenities: a fully equipped gym, indoor pool, party room, guest suites, and secure underground parking with storage. All wrapped in a timeless 23-storey brick and stone exterior, this is convenience, lifestyle, and location perfectly combined. Don't wait, this one will tickle your fancy! (id:35885)
610 - 215 Parkdale Avenue
Ottawa, Ontario
Introducing a SPACIOUS and WELL-MAINTAINED 2-bedroom, 2-bathroom condo ideally located just a short walk from Tunney's Pasture Government Complex, Tunney's Pasture LRT Station, Bayview LRT Station and the vibrant neighbourhood of Hintonburg. This unbeatable location places you within easy reach of some of Ottawa's best restaurants, cafés, grocery stores, and scenic walking and biking paths along the river. Inside, you'll be welcomed by a bright and thoughtfully designed layout. The popcorn ceilings have been fully removed, creating a clean, modern aesthetic throughout. The upgraded kitchen features stainless steel appliances and seamlessly connects to a dining area that opens onto a private balcony perfect for enjoying your morning coffee or relaxing in the evening. The living room offers a comfortable space to unwind or entertain, with natural light pouring in through large windows. The generous primary bedroom boasts both his and hers closets along with a private ensuite bathroom, while the second bedroom is ideal for guests, a home office, or a growing family. A second full bathroom adds to the functionality. For added convenience, the unit includes a dedicated laundry and storage room, and a new hot water tank ensures worry-free ownership. Enjoy peace of mind with low condo fees that include water and access to a well-maintained indoor swimming pool, perfect for year-round enjoyment. The condo also comes with one parking space and a large storage locker, providing ample room for your gear and belongings. Whether you're a professional, a first-time buyer, or downsizing, this home offers urban convenience, comfort, and charm in a friendly, walkable community. Be sure to check out the 3D TOUR and FLOOR PLANS, and book your showing today. 24 Hour Irrevocable On All Offers. (id:35885)
1618 Varennes Boulevard
Ottawa, Ontario
This beautifully maintained home is ideally located in the vibrant heart of Orléans, across the street from Varennes park & close to shopping, schools, recreation, and all essential amenities. The bright and spacious main level is filled with natural light and features a welcoming layout, perfect for modern living. The kitchen offers ample cabinetry, generous counter space, and stainless steel appliances. Adjacent, you'll find a charming dining room, a convenient powder room, and a cozy living room with a gas fireplace and patio doors that lead to a low-maintenance, fully interlocked backyard. Hardwood floors and a beautifully crafted hardwood staircase add elegance to the main and upper levels. Upstairs, you'll find three generously sized bedrooms and a well-appointed 4-piece bathroom, ideal for family comfort. The finished lower level includes a spacious family room, utility room & abundant storage. Outdoors, enjoy a large fenced yard featuring a two-tiered decks, a gazebo, storage shed, BBQ gas hookup, perfect for relaxing or entertaining. Don't miss your chance to own this exceptional home in one of Orléans' most sought-after neighbourhoods! (id:35885)
81 Heirloom Street
Ottawa, Ontario
Welcome to 81 Heirloom Street, where elevated design meets everyday comfort in the heart of Riverside South, one of Ottawa's most sought after master planned communities. Built in 2022 by Claridge Homes, this upgraded Gregoire model offers 2,160 sq. ft. of beautifully finished living space, including a fully finished lower level ideal for a home theatre, gym, or office. From the moment you arrive, this home stands out. Enhanced interlock landscaping adds curb appeal and rare extra parking, a valuable bonus for townhome living. Inside, you'll find 9ft ceilings, wide-plank hardwood flooring on both the main and upper levels, and an abundance of natural light from this premium end unit location.The open-concept main level is thoughtfully designed for both style and function. The chef-inspired kitchen features custom stainless steel appliances, extended shaker cabinetry, a walk-in pantry, and a striking quartz island with seating for four. The layout flows effortlessly into a sunlit dining area and a welcoming living roomperfect for entertaining or relaxing at home.Upstairs, you'll find three spacious bedrooms, including a luxurious primary suite with a walk-in closet and spa-style ensuite complete with dual quartz vanities and upgraded finishes. The 2nd floor laundry room includes custom cabinetry for added convenience.Step outside to your private, fully interlocked backyard oasisa low-maintenance retreat ideal for outdoor dining, lounging, or entertaining.This is end-unit living at its best. Book your private showing today! (id:35885)
8055 Craig Farm Drive
Ottawa, Ontario
Welcome to your dream home in the heart of Metcalfe! Stunning 2-storey Family Home of a 1-Acre lot. This spacious and beautifully maintained 3+1 bedroom, 4-bathroom home offers over 2000 sq.ft. of comfortable living space, with 9-foot ceilings on both the main floor and the fully finished basement - perfect for growing families or entertaining guests. Enjoy the convenience of a heated 2-car garage, a fully finished basement with finished bathroom and 4 bedroom. Outside, the expansive yard features a 16x24 ft deck, a 20x11 ft Amish shed, a large play structure, and a hot tub - ideal for relaxing or entertaining. Set on a quiet 1-acre lot just minutes from local amenities (park, schools) and an easy commute to Ottawa, this home offers the best of peaceful country living with modern comfort. (id:35885)
2 - 381 Cooper Street E
Ottawa, Ontario
This Luxurious recently renovated Executive 1-Bedroom Unit features a beautiful kitchen with loads of cupboards, a large island & stainless steel appliances. Great open concept kitchen/living room/dining room area with bright windows & rich flooring. The luxurious bathroom features a beautiful vanity & a great size shower which also includes a rainfall shower head. The large bedroom includes a good size closet. This beautiful unit features beautiful flooring throughout. In-Unit laundry, central air conditioning & it's own forced air gas furnace. Great central location only steps from Bank Street. No parking included, tenant pays Gas (heating), Hydro, High Speed Internet, Cable, Phone. Landlord must be satisfied of tenants Rental Application, Credit Check, and References. No Pets and No Smoking. Schedule B (Deposit Interest Disclosure) must be attached to all offers to lease - 24 hours notice for all showings - 24 hours irrevocable for all offers to lease. (id:35885)

