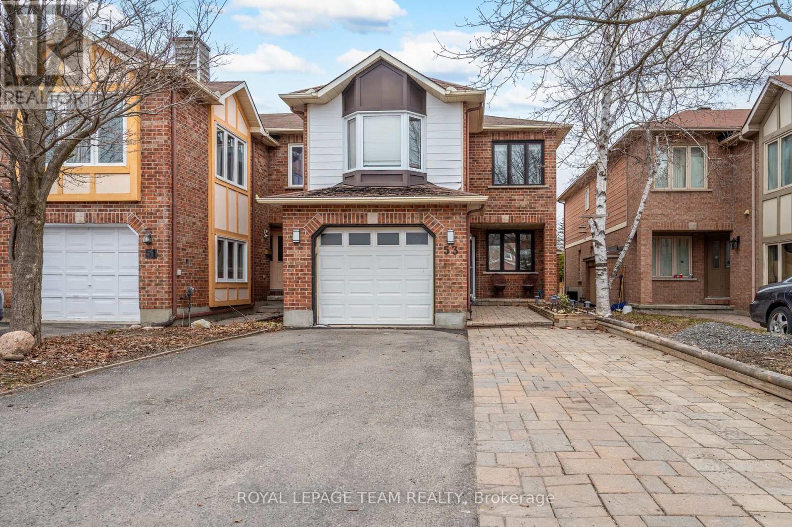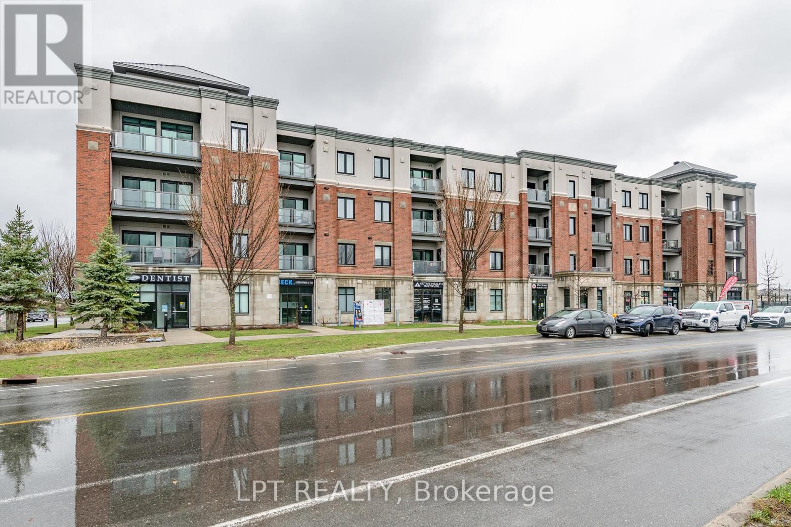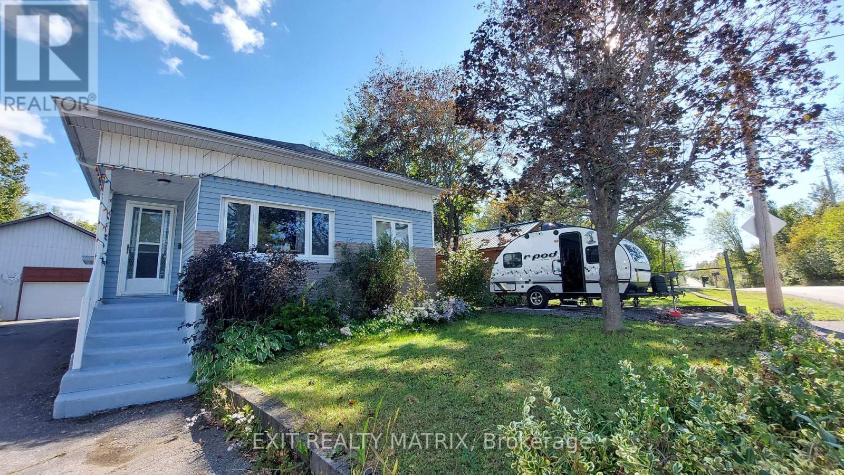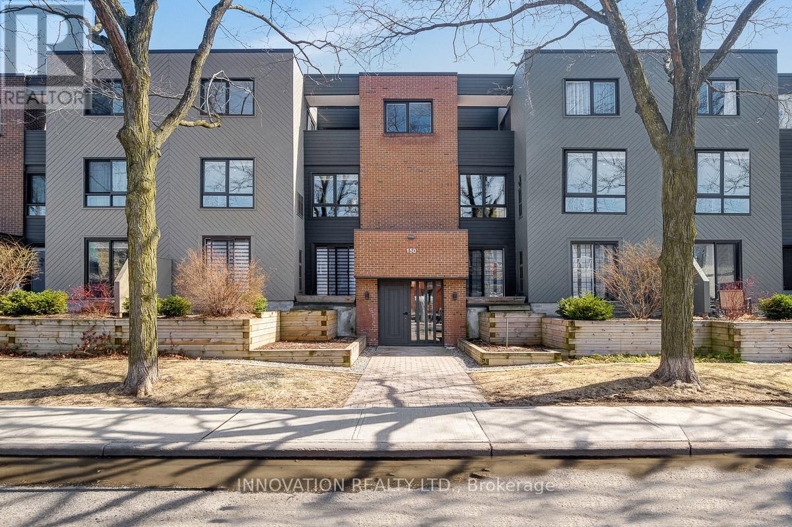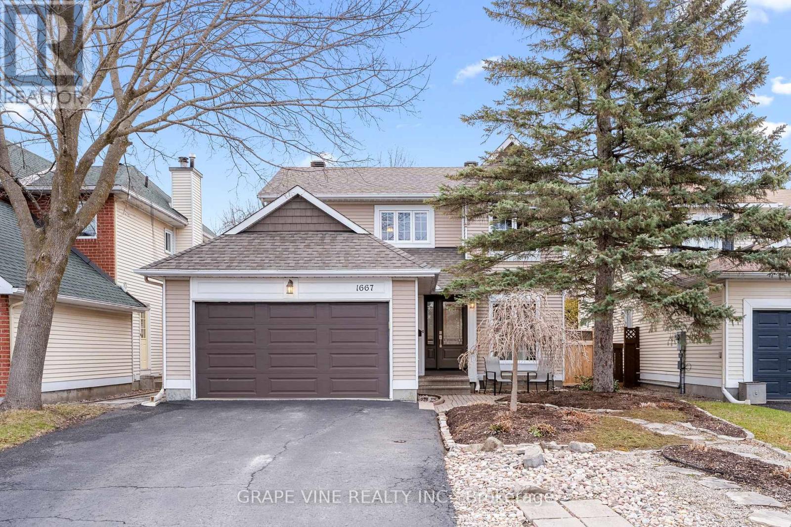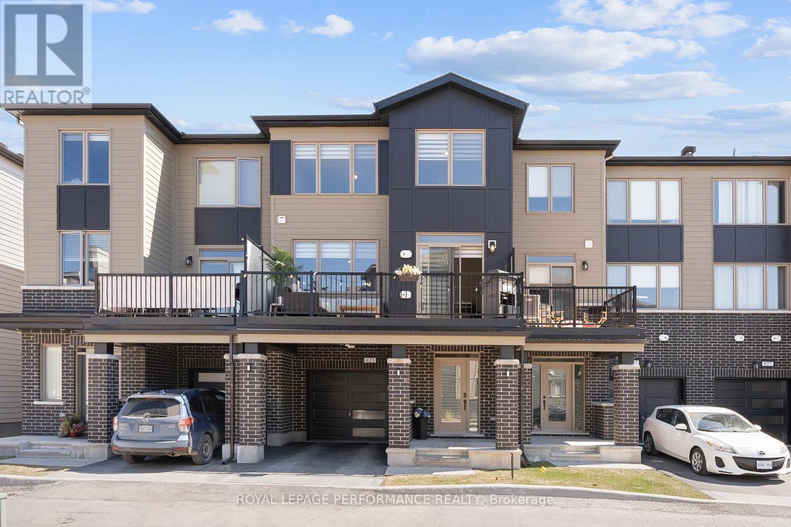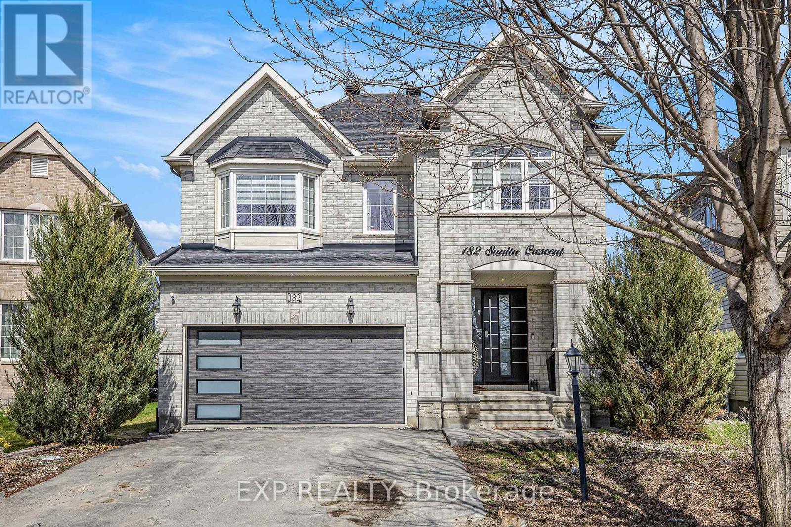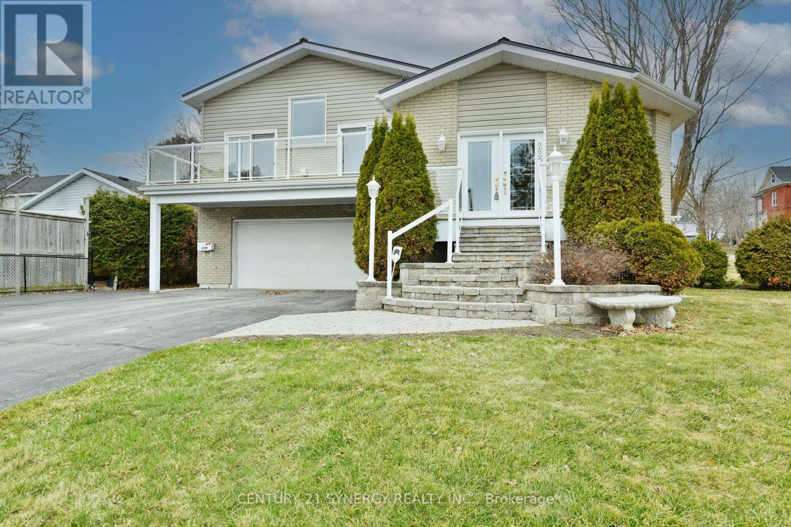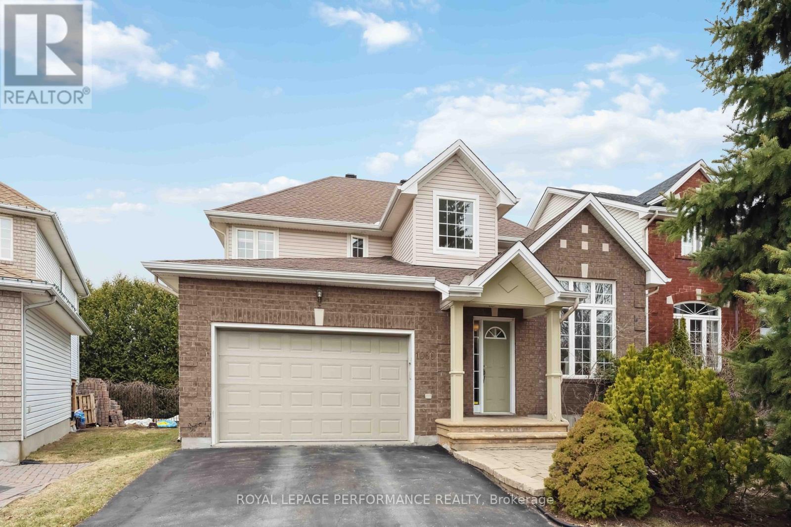53 Havenhurst Crescent
Ottawa, Ontario
For sale is a beautifully maintained, spacious executive end-unit townhouse offering approximately 1,900 sq. ft. of living space in a sought-after neighborhood. This large end unit features a private interlock driveway widened to accommodate up to four vehicles, as well as a professionally landscaped backyard with an interlock patio and garden perfect for entertaining or relaxing outdoors. Inside, the main floor boasts a bright and inviting family room with a cozy fireplace, a modern 2-piece powder room, and a stylish kitchen complete with granite countertops, a like-new backsplash and extra cabinetry. The living, dining, and family rooms are enhanced with elegant pot lights equipped with adjustable dimmer switches. Upstairs, the spacious primary bedroom offers a full 4-piece ensuite and a walk-in closet, while three additional generously sized bedrooms and a second full bathroom provide plenty of space for family and guests. The fully finished basement expands your living space with a large recreation room, and a versatile den or home office area and full bathroom. 24 Hour Irv on all offers. Tenants Pay $2400 a month and would like to stay but understand if the home is sold they will leave. (id:35885)
1206 - 199 Slater Street
Ottawa, Ontario
Studio for rent in the heart of Ottawa! Just steps from shops, groceries, restaurants, Parliament Hill, the Rideau Centre, and public transit, this location has it all. The unit features modern finishes, stainless steel appliances, floor-to-ceiling windows that fill the space with natural light, and a private balcony. Enjoy access to top-tier amenities including a fitness centre, party room, theatre, dining area, and large outdoor terrace with a whirlpool. Currently tenanted; 24 hours notice required for all showings. (id:35885)
1754 Kilmaurs Side Road
Ottawa, Ontario
Have you ever thought of a modular home? This could be the perfect lot for your next build! These days a little space goes a long way and this almost 4-acre lot does just that. Just under 20 Minutes to Kanata , 20 minutes to Arnprior, 10 minutes to the beach, Golf, schools and yet your set on a beautiful almost 4 acre lot just waiting for the perfect home. Boasting a newer driveway and partially cleared grounds, this property, zoned for Rural countryside which opens the door to a multitude of possibilities. A portion at the back which backs onto the NCC trail looks to be marshy but you have no rear neighbours and access directly to an amazing trail system right off your own property! Great exposure from every direction gives you endless ideas to build. Stonecrest Elementary is a convenient 5-minute drive, while West Carleton High School is only 10 minutes away. Kindly refrain from exploring the property without your agent. The storage trailer will be removed before closing. Thank you. (id:35885)
203 - 615 Longfields Drive
Ottawa, Ontario
Welcome to The Station! This chic 2-bedroom, 2-bath condo unit gives you everything you need in condo living. One of only a few buildings in Barrhaven with heated underground parking for your convenience. The modern unit has been updated and upgraded throughout. This includes new custom kitchen cabinets(2023) and Calcutta marble counters(2023), along with high-end stainless steel appliances, and ample counter space for cooking and entertaining! The cozy living room is perfect for relaxing, which leads to your balcony. The large primary bedroom has a new 3-piece ensuite(2023), with floor-to-ceiling side closets. The 2nd bedroom is generous in size and can be used as a bedroom or office. The additional full bathroom has been completely renovated(2023) with a new jet bathtub, perfect for soaking in! All new lighting fixtures, and faucets(2023). The building is just steps away from the Longfields transit station, parks, and schools. Minutes to all amenities, this building is perfect. (id:35885)
160 Constance Lake Road
Ottawa, Ontario
Charming Lakeside Living RIGHT IN KANATA! Welcome to 160 Constance Lake Rd, where the beauty of nature meets the convenience of city life! Just a 2-minute walk DOWNHILL to the lake, boat launch, and a fantastic local restaurant serving up delicious breakfasts with stunning views, this charming 2-bedroom, 1-bathroom home is the perfect retreat. The large eat-in kitchen is ideal for family meals, while two spacious living areas provide plenty of room to relax. Take in breathtaking views of Constance Lake from the large picture windows in the living room or step through the patio doors in the bright family room to the oversized backyard deck. The finished basement offers exciting potential! Use it as a secondary dwelling unit or the perfect space to run a small business, thanks to its separate side entrance.Storage is no issue here, with plenty of options throughout! The extra-large garage isn't just for parking, it's a fantastic spot to host summer lake parties and comes with a custom garage door screen to keep those pesky mosquitoes at bay. It also doubles as a spacious workshop, with an additional separate work space attached to the back, making it perfect for hobbyists or DIY enthusiasts.This labour of love boasts brand-new flooring throughout the main level and is just 12 minutes from the DND, Kanata Research Park, and The Marshes Golf Course. Nestled within Kanata boundaries, you'll enjoy all the perks of city living while being able to stargaze under the crystal-clear Milky Way, no light pollution, just pure tranquility. Don't miss this lakeside gem, your perfect escape awaits! 48 Hour irrevocable on all offers. (id:35885)
2c - 150 Waverley Street
Ottawa, Ontario
This is a rare opportunity to own one of the most beautifully renovated condos in the coveted Golden Triangle, walking distance to the historic Rideau Canal, Parliament Hill, Elgin Street's vibrant pubs and restaurants, three scenic parks, and much more. Offering approximately 1,300 sq. ft. of thoughtfully designed living space, this stylish 2 bedroom, 3 bathroom residence includes a spacious second-level family room and a versatile skylit den perfect for a home office or reading nook. Flooded with natural light throughout, this bright and airy home has been meticulously redesigned with timeless, high-end finishes. Highlights include: A custom-designed luxury kitchen with quartz countertops, a double wall oven and microwave, and premium stainless steel appliances, Engineered hardwood flooring, Cultured stone accent walls, Custom built-in cabinetry, A stunning en-suite featuring a two-person shower and wall-mounted toilet, Built-in closet systems for optimal organization, Underground parking and a dedicated storage locker. This stylish and sophisticated home offers the perfect blend of modern luxury and everyday comfort in one of Ottawa's most desirable neighbourhoods (id:35885)
1667 Teakdale Avenue
Ottawa, Ontario
Discover this updated 3 bedroom, 3 bath family home in the desirable Chapel Hill neighborhood. Features include remodeled bathrooms, new stainless steel appliances and high-quality laminate flooring throughout the main level. These are just some of the many improvements. The main level features an open-plan kitchen and family room area providing a warm and inviting gathering space. The kitchen provides plenty of storage and counterspace while the family room has a vaulted ceiling and wood fireplace feature. Additionally, on the main there is a large living room and dining room space, powder room plus laundry area. Located upstairs are the 3 bedrooms and 2 bathrooms. The master bedroom has a walk-in closet and beautiful modern ensuite. More space is provided in the basement with the finished recreation room. Peace of mind is provided as the roof, vinyl windows, furnace and air conditioning unit have all been upgraded by the current owners. Outside you will find nice landscaping with perennial flowerbeds, pathways and mature trees. The backyard is fully fenced and features a large deck perfect for entertaining. This home is definitely one to visit. (id:35885)
823 Kiniw Private
Ottawa, Ontario
Modern 2021 Mattamy Home in Wateridge Village Central. Welcome to this luxurious 3-storey townhome, Located in the sought-after vibrant New community tucked between prestigious Rockcliffe and Rothwell Heights. This spacious 1,640 sq. ft. home features 2 bedrooms, 2.5 bathrooms, and 2 parking spaces (1 garage + 1 driveway). With premium builder upgrades, and custom zebra shades, freshly painted (2024), this home blends modern comfort with upscale finishes. GROUND LEVEL features a large welcoming foyer with direct access to the garage, storage room. SECOND LEVEL offers an airy, open-concept living/dining/kitchen layout with 9-ft ceilings, luxury wide plank laminate flooring, and large windows for loads of natural light. From the dining room, access an oversized balcony (22x8 ft), ideal for summer lounging or hosting guests. The upgraded kitchen boasts granite countertops, a double sink, and stainless-steel appliances (2024), and ample cabinet space is perfect for everyday living or entertaining. A convenient powder room & in-unit laundry complete this level. THIRD LEVEL with luxury wide plank laminate flooring (2024) offers a bright & oversized primary bedroom with 3-piece ensuite and a large walk-in closet. A generously sized second bedroom & another full 3-piece bathroom offer flexibility for families, guests, or roommates. Live in the heart of one of Ottawa's fastest-growing, centrally located communities that is rich with parks, green spaces, and picturesque walking trails along the Ottawa River. Minutes to Montfort Hospital, CSIS & CSEC, Downtown core, public transit, top-rated schools, Costco, Gloucester City Center mall, and St. Laurent Shopping Centre. This stunning home is ideal for professionals, small families, or investors seeking luxury, lifestyle, and location in one incredible package. $175/mnth for Common Area Maintenance, Management Fee, Snow & Garbage Removal. This beauty is a must-see! (id:35885)
20 Edina Street
Ottawa, Ontario
Nestled in a highly desired, family-friendly neighborhood off Island Park Drive, this stunningly modern home blends elegance and functionality with thoughtful upgrades that elevate its charm. The exterior is a warm Hale Navy colour, the entire home is stucco finished giving the property striking curb appeal. Inside, the entire space has been rejuvenated with fresh paint, matte black hardware accents on all doors, and modern finishes throughout. The open-concept main level, enhanced by the removal of a dividing wall in 2017, provides a seamless flow between living and dining areas, while the upgraded powder room adds a touch of luxury. The kitchen, adorned with matte gold hardware on cabinetry, black appliances, a Stainless-Steel Professional Series fridge/freezer, and a versatile center island with built-in microwave and power outlet, is a haven for culinary enthusiasts. Upstairs, a dormer addition in the bathroom creates extra space along with heated floors and a Bluetooth speaker in the ceiling fan, add practicality and style. The second floor also features two spacious bedrooms. The lower level holds exciting potential with a roughed-in 3-piece bathroom, waiting to be completed, along with a spacious family room, laundry room and workshop! Smart upgrades such as wiring for a future mudroom at the front of the house and dampers for improved heat distribution showcase the home's forward-thinking design. In the rear yard, a 12x16 ft deck was added in 2023, along with three raised garden beds measuring 8x4 feet - ready for planting! Walking distance to Westboro and Wellington West, this location cannot be beat! A perfect blend of modern art-deco styling and family-friendly charm on this quaint, sought after street, this house is ready to welcome you home. (id:35885)
182 Sunita Crescent
Ottawa, Ontario
When ordinary just isnt enough, its time to embrace the extraordinary! This exceptional home, inspired by the highly sought-after Aspen model from Monarch Homes, has been reimagined to offer an open, sun-filled main floor that connects spacious rooms. With over 3,000 square feet of living space, this home is a true showstopper. The custom Deslauriers kitchen features a professional-grade gas stove, granite countertops, stainless steel appliances, and extended cabinetry. The oversized island, with built-in storage and a sink, is perfect for casual meals or entertaining. Throughout the home, you'll find luxurious 5 oak hardwood floors, elegant tile work & custom lighting fixtures. The main floor also includes a large, welcoming foyer and oversized windows that fill every room with natural light. Upstairs, youll find a versatile loft space and five generously sized bedrooms. The primary suite features a spacious walk-in closet and a magazine-worthy 4-piece ensuite. The second floor also includes a thoughtfully designed Jack and Jill bathroom for the other bedrooms. With 8 bedrooms and 5.5 bathrooms in total, this home accommodates large families or those who love to entertain. Adding even more value, the property includes a large Secondary Dwelling Unit (SDU) with 3 bedrooms and 2 bathrooms, offering excellent income potential or a private living space for extended family. The SDU features a separate side entrance, providing privacy and convenience for renters or guests. The professionally landscaped exterior includes a partial interlock patio, perfect for outdoor dining and entertaining. Located in the desirable Stonebridge community, this home is within walking distance to schools, parks, and amenities. From the double car garage and cozy gas fireplace to the abundance of natural light, this home is designed for those who appreciate both style and practicality. This rare opportunity wont last long! Step up to the exceptional living experience of Stonebridge today! (id:35885)
220 Albert Street
Arnprior, Ontario
Beautiful side-split home with views of the Madawaska River from inside the home. This well-maintained property offers 2 bedrooms and 2 full baths on the main level, plus an additional bedroom and full bath in the basement, perfect for a nanny suite or potential in-law setup with separate access. The freshly painted living area features wide plank pine flooring reclaimed from the river, adding warmth and character. A large eat-in kitchen with vaulted ceilings provides stunning river views, ideal for everyday living and entertaining. A standout feature is the 23' x 35' attached garage perfect for car enthusiasts, workshop space, or secure winter parking. Flexible layout offers plenty of potential for multi-generational living or future income. Conveniently located near local amenities, parks, and the waterfront. A unique opportunity to own a character-filled home with a view! Notable updates include: steel roof (2018), furnace (2021), and hot water tank (2022). (id:35885)
1060 Charest Way
Ottawa, Ontario
** OPEN HOUSE SUNDAY APRIL 27 2:00-4:00 ** Stunning 3-Bedroom, 2.5-baths Urbandale Newport Home in Prime Orleans Location! Situated on quiet, family-friendly street, boasting approx. 2200 sqft above grade plus a finished basement (950 sqft), nestled in one of Orleans' most sought-after neighborhoods. The home is perfect for a growing family. Plenty of parking space available in both the garage & wide driveway. Step inside and be greeted with a grand 16-foot ceiling in the foyer & a seamless flow into a bright living room with soaring 12-foot cathedral ceilings and an elegant large dining area. The heart of the home, a bright kitchen and breakfast area featuring quartz countertops, a large 4x8 island, ample cabinetry, and stainless-steel appliances, including a gas cooktop. Enjoy family meals in the sunny breakfast area or relax in the spacious family room with a cozy gas fireplace just steps away. Main floor laundry/mudroom with access to the double garage & 2 pc powder room for convenience. Step outside to your private Oasis backyard retreat with southern exposure, featuring a 21-foot above-ground pool (2021), a durable Eon deck, and a natural gas BBQ connection. A true outdoor oasis designed for relaxation and entertaining. Upstairs, the primary bedroom offers a 4-piece ensuite, walk-in closet, and an additional walk-in closet/reading room (formerly the 4th bedroom, easily convertible). Two additional generously sized bedrooms share a convenient 3-piece bathroom, making this the perfect home for families. Finished basement with loads of living space, including an extra family room, large rec room & three storage rooms, with potential to add an additional bathroom. This home is minutes from top-rated schools, trails, parks, shopping centers, public transit, and all major amenities. Enjoy proximity to Place d Orléans Shopping Centre, Ray Friel Recreation Complex, and Petrie Island Beach. Don't miss out book your private showing today! (id:35885)
