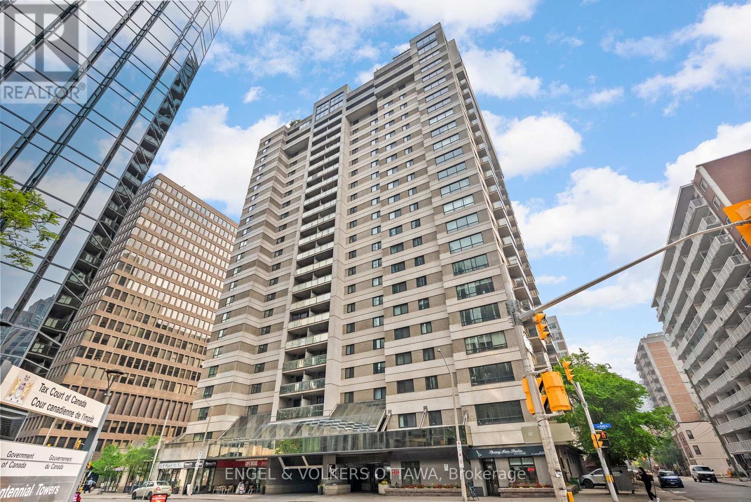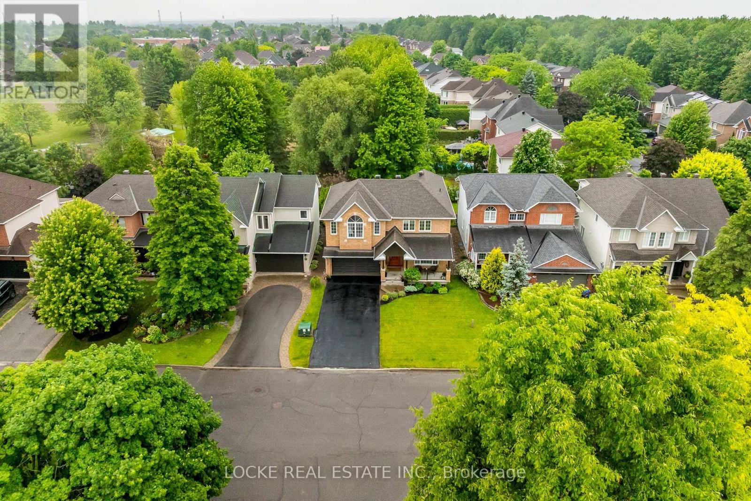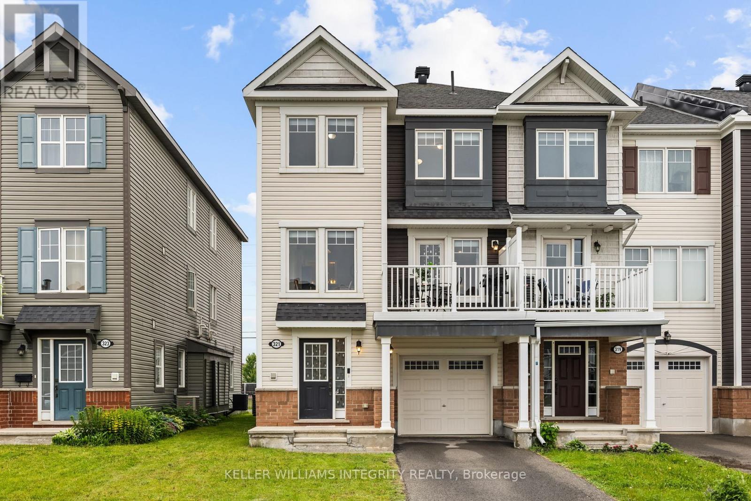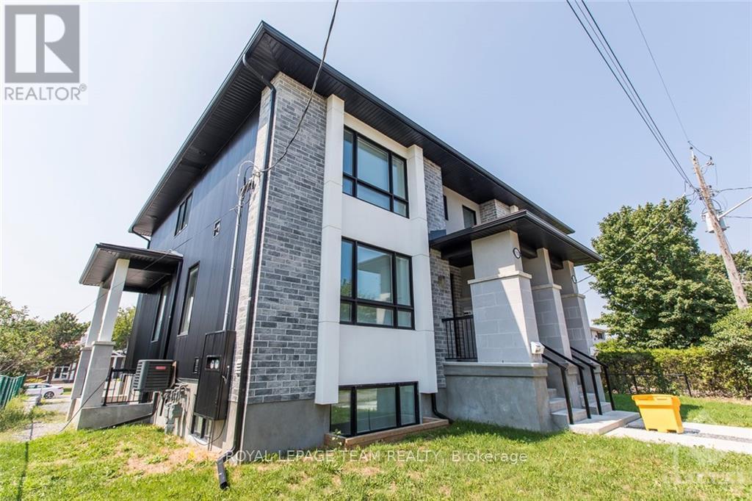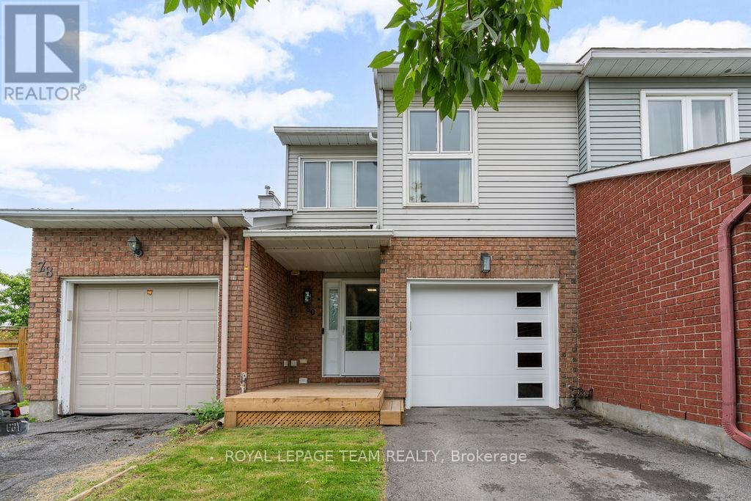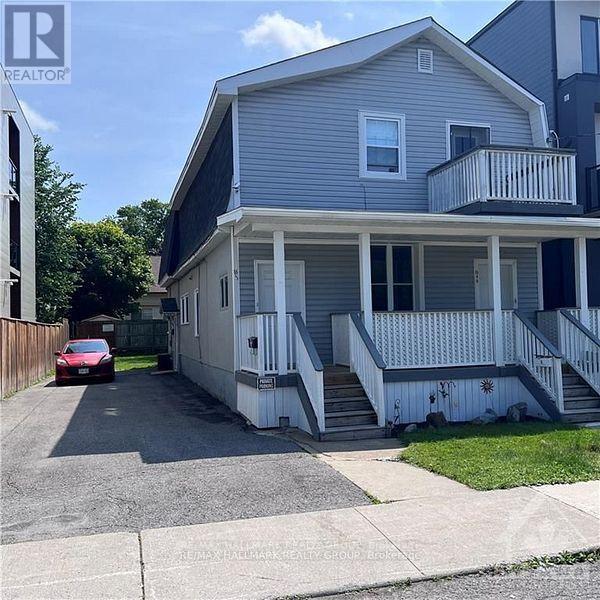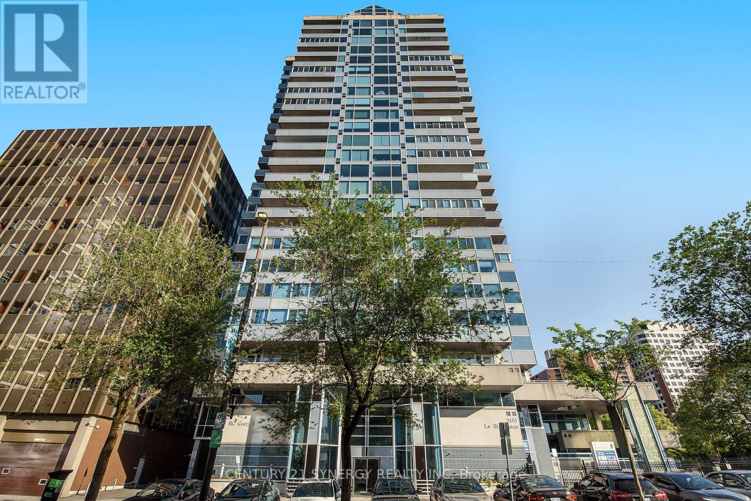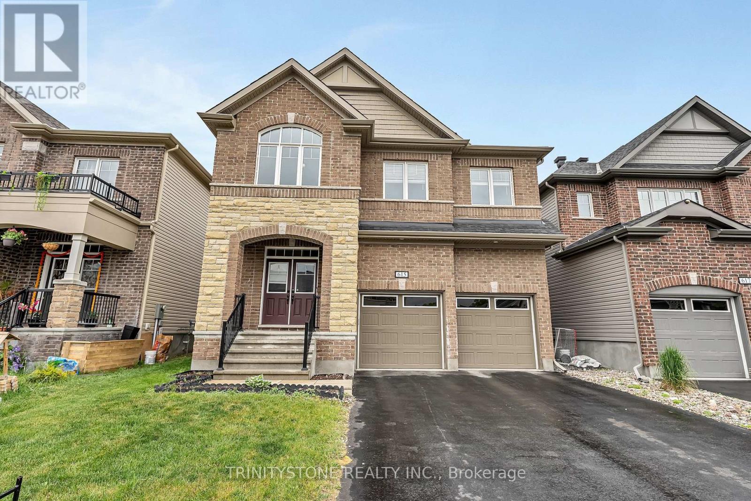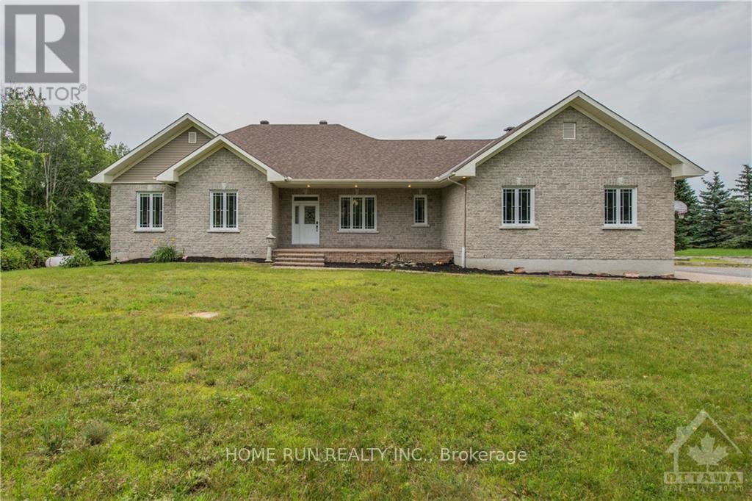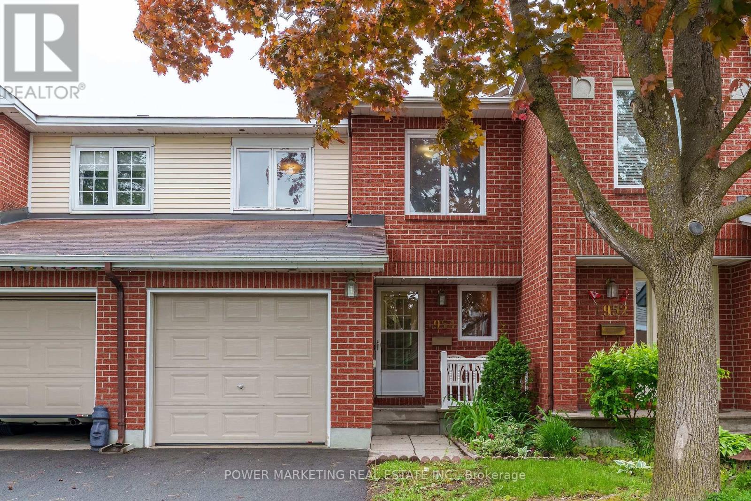1905 - 199 Kent Street
Ottawa, Ontario
Welcome to Unit 1905 at 199 Kent Street. A secure and upscale building located in the heart of downtown Ottawa providing concierge service and 24 hour security. Set high above the city in well-known Kent Towers, this east-facing unit offers sun-filled living, skyline views, and a layout that is as functional as it is stylish. Inside you'll discover a fully renovated kitchen with two-tone cabinetry, quartz counters, striking hardware, herringbone tile backsplash, and clever built-in storage including deep, lighted drawers and custom pantry pull-outs. Stainless steel appliances (new in '23) and open shelving add both flair and function. No expense has been spared in opening walls, flattening the ceilings, and removing bulkheads to create the most functional version of this floorplan. The open-concept living and dining space features wide plank LVP flooring, designer lighting, under cabinet lighting and controlled by the MYSA smart home system. The balcony offers a gorgeous view of the city skyline, sunsets, and Saint Patrick Basilica. The living area also boasts beautiful custom built-in shelving and a bright, modern aesthetic. Both bedrooms offer generous proportions and excellent natural light. The second bedrooms doubles as a home office with very smart custom built-ins. This unit does not suffer for storage! The full bath is tastefully updated with neutral tilework, a modern vanity, and a tub/shower combo. In-unit laundry is located in the front closet. The unit comes with an exclusive-use storage locker and underground parking. Kent Towers offers fantastic amenities including a concierge, indoor pool, sauna, gym, and library. Located just four blocks south of Parliament Hill, with restaurants, transit, groceries, and green space at your doorstep. This is the best of downtown living. (id:35885)
5845 Gladewoods Place
Ottawa, Ontario
OPEN HOUSE SUNDAY JUNE 15th, 2 to 4 pm. Beautifully modernized and professionally renovated 4 bedroom home with soaring ceilings nestled on one of the most prestigious streets in Chapel Hill South, backing onto a quiet corner of Longleaf PARK. Brand new custom KITCHEN 2025 with shaker style cabinets (some glass) and custom organizers. Large wood island with stools and large work station sink. QUARTZ counters. New stainless slide-in range and range hood. Open concept family room and kitchen. Gleaming hardwood throughout main level. Updated bathrooms 2025, modern light fixtures 2025, painted in neutral whites 2025. Soaring ceiling with loft overlooking stone faced "floor to ceiling" fireplace with lovely wood mantle 2025. Custom Blinds 2025, unspoiled basement. This home feels like a brand new build on an exquisitely landscaped and private lot in one of Orleans most westerly locations. Top to bottom, it's modern, fresh, spotless and "move in ready" for you and your family. Discover the "best of both worlds" in this lovely property. (id:35885)
321 Sweetfern Crescent
Ottawa, Ontario
Welcome to this bright and inviting FREEHOLD END UNIT townhouse nestled in the vibrant Avalon West neighborhood of Orleans! With its own PRIVATE laneway and modern upgrades throughout, this home is ideal for first-time buyers ready to embark on the journey of homeownership with comfort and style. Enjoy the open-concept layout featuring hardwood floors on the second and third levels and tile flooring throughout the rest of the house. The sleek kitchen boasts quartz countertops, a pantry, and generous cabinet space, including pots and pans drawers for easy organization. Upstairs, the spacious bedrooms include a serene primary retreat with a luxurious ensuite bathroom featuring a double vanity. Step out onto your private balcony overlooking a quiet crescent perfect for evening BBQs or relaxing in the warm summer breeze. Conveniently located near shopping, dining, and public transit, this gem offers the perfect blend of modern living and everyday convenience. This low-maintenance townhouse is ideal for first-time homebuyers or investors. Don't miss this opportunity, schedule your private showing today! (id:35885)
1 - 550 Brunel Street
Ottawa, Ontario
Unique lower level apartment in the east end! Luxurious / modern touches such as HEATED tile flooring throughout, custom eat-in kitchen with quartz counter-tops, a 4pc. bathroom, 2 spacious bedrooms, in-unit laundry, oversized windows allowing for natural light, 5 appliances, 1 dedicated outdoor parking and storage facility. Conveniently located within short distance to schools, shopping, bike paths, shops, restaurants, parks, the Ottawa River, CMHC Headquarters, Montfort Hospital and the downtown core Tenant pays for heat, hydro and water. Welcome to your new home! PET FRIENDLY *Pictures were taken prior to current tenancy (id:35885)
80 Pickwick Drive
Ottawa, Ontario
Welcome to this beautifully updated 3-bedroom plus den, 2.5-bath townhouse designed for modern family living. The open-concept living and dining area features a cozy fireplace (installed in 2025), creating a warm focal point, and walk-out access to a fully fenced backyard with a fixed fence (2023) and a deck - perfect for relaxing or entertaining. The kitchen, renovated in 2018, offers stainless steel appliances and ample cabinetry, ideal for meal prep and gatherings, while the updated lighting and door levers throughout add a fresh, modern touch. A powder room, thoughtfully updated in 2021, completes the main floor. Upstairs, the primary bedroom impresses with a remodeled ensuite bathroom from 2021 and a spacious walk-in closet. Two additional bedrooms share a full bathroom with wide, deep soaker tub/shower combo that was updated in 2024, with the versatile den providing flexible space for an office or retreat.The finished basement includes a large rec area and laundry facilities, complemented by a new furnace installed in 2025 for year-round comfort, enhanced further by a humidifier added in 2019. Additional recent upgrades include a garage door installed in 2023, newer windows, a 2024-refreshed front deck, and a shed built in 2020. With no rear neighbours, an oversized driveway and easy access to schools, highways, parks, shopping, restaurants, and more, this home perfectly balances privacy and convenience. (id:35885)
48 Monterey Drive
Ottawa, Ontario
Available August 1st,2025 for possession-This charming and fully renovated 3-bedroom Campeau-built townhome is located in the sought-after community of Leslie Park just minutes from shopping, schools, hospitals, public transit, and with easy access to the highway. Inside, you'll find a high-end renovated kitchen and main bathroom featuring quartz countertops, soft-close cabinetry, and stylish ceramic finishes. Hardwood flooring flows through the main level, where a spacious and sun-filled living/dining area opens onto one of the largest fenced-in, south-facing yards in the complex backing onto single-family homes for added privacy and peace. Upstairs offers three generously sized bedrooms and an updated full bath, while the finished basement adds a cozy family room or flexible living space. All major mechanicals have been updated, including windows, roof, furnace, and A/C. Parking, snow removal, and front lawn maintenance are included. Credit check required with all lease applications. No pets please. 24 hours irrevocable on all offers to lease. This is a rare opportunity to lease a stylish, move-in-ready home in one of Ottawa's most convenient west-end locations! Utilities extra (Water, Hydro, Gas) (id:35885)
55 Douglas Avenue
Ottawa, Ontario
Don't wait to buy real estate, Buy real estate and wait!! This couldn't be more true for this fourplex in an incredible area. Boasting a 4.9% Cap Rate, this 4plex is cash flow positive with 20% down! Start making money today!! In the heart of New Edinburgh and situated on a 40x100 lot, there has never been a vacancy. The 4 units consist of one bachelor unit, two 1-bedroom units and one 2 bedroom unit. Loads of potential for upswing as rents are below market value. Fire retrofitted, plenty of parking, lush backyard, balconies and front deck. Must be seen!! (id:35885)
2202 - 160 George Street
Ottawa, Ontario
Rarely Offered 2 Bedroom, 3 Bathroom Condo at The St. George. Welcome to this spacious DOUBLE ensuite bedroom and sun-filled condo in the heart of the city, offering over 2,000 sqft of modern living. Beautiful hardwood floors throughout and expansive west and south facing windows, natural light pours into every corner of this home. The kitchen features granite countertops, stainless steel appliances, abundant pot lighting, a large pantry, and a convenient coffee nook. Step onto the open sizable balcony to enjoy stunning views of Ottawa. The oversized primary bedroom boasts full-length, UPGRADED SOUNDPROOFING windows, greatly reducing the outdoor disturbances, a walk-through walk-in closet, offering a large soaker tub with double sink vanity. The second bedroom includes its own full ensuite and access to the ENCLOSED balcony which was an additional and expensive improvement paid by the owner. The balcony can be finished as an additional interior room. This unit features top-tier amenities including 24-hour security, an underground parking with a PRIVATE storage room, guest suite, fitness centre, indoor pool, saunas, and a landscaped 3rd-floor patio with gas BBQ and covered dining area. (id:35885)
35 Edward Street S
Arnprior, Ontario
Where small town charm meets luxury lifestyle, this completely transformed 2-storey home in the heart of Arnprior offers the ultimate turnkey experience, just 25 mins from Kanata. Every inch has been meticulously reimagined w/ upscale finishes & modern convenience in mind, delivering a refined living space w/ zero compromises. From the moment you arrive, the curb appeal stuns showcasing all-new siding, a refreshed garage, a classic covered front step + a brand-new backyard deck w/ privacy wall, tailor-made for summer lounging & weekend entertaining. With lane parking for 4 & a detached garage, functionality is just as impressive as the style. Inside, a sun-drenched open-concept design unfolds w/ seamless front-to-back flow. The dining area, bathed in nat. light, opens into a chef-worthy kitchen feat. gleaming quartz counters, centre island w/ seating, crisp white cabinetry, & new s/s appliances.The adjacent living room extends effortlessly to the private rear yard, blending comfort & luxury for easy indoor-outdoor living. A custom-designed mudroom w/ laundry & a stylish powder room elevate the main floor's everyday functionality. Upstairs, hardwood floors carry throughout. The sleeping quarters boast 3 bedrooms + a luxe full bath offering moody vibes w/ designer tile, a sophisticated vanity & elegant finishes. This home has been upgraded from top to bottom: new windows, doors, trim, lighting + a brand-new furnace provide peace of mind & lasting value. Step outside and you're immersed in the best of Arnprior: stroll to parks, trails, school & boutique shops & restaurants of the historic downtown core. Whether you're starting fresh, scaling down, or upgrading to a lifestyle of ease & elegance, this exceptional home is ready to welcome you. Don't wait, this gem won't last long! (id:35885)
615 Parade Drive
Ottawa, Ontario
Stunning 4 Bedroom, 5 Bathroom Home in Sought-After Stittsville Loaded with Upgrades! Welcome to this exceptional 2018 Mattamy-built home, where thoughtful upgrades and meticulous care make this a true turn-key opportunity. Step inside and be greeted by a bright, open-concept main floor, featuring an abundance of natural light and elegant finishes throughout. The chef-inspired kitchen showcases granite countertops, modern cabinetry, stainless steel appliances, and an oversized island perfect for casual dining and seamless meal prep. The adjoining family room is warm and inviting, anchored by a cozy gas fireplace, creating the perfect space to gather with family and friends. Also on the main level, you'll find a spacious foyer, convenient laundry room, and a layout that balances function and flow. Upstairs, enjoy brand-new carpeting (2025) and four generously sized bedrooms, including a versatile loft ideal for a home office, playroom, or study area. The luxurious primary suite boasts two walk-in closets and a spa-like 5-piece ensuite with double sinks, a soaker tub, and an oversized glass shower. A second bedroom offers its own private 4-piece ensuite, while the remaining two bedrooms are connected by a stylish Jack-and-Jill bathroom. The newly finished lower level (2023) expands your living space with a large recreation room, electric fireplace, oversized windows, a sleek 3-piece bathroom, and ample storage. Outside, your private backyard oasis awaits complete with a 2022 gazebo and firepit, perfect for relaxing evenings and summer entertaining. This home truly has it all style, space, upgrades, and location in a vibrant, family-friendly community close to parks, schools, shopping, and more. Don't miss this incredible opportunity book your private showing today! (id:35885)
840 David Manchester Road
Ottawa, Ontario
mazing custom & elegantly designed bungalow boasts up with many upgrades and finished basement located in a highly desirable neighborhood in Forest Brook Estates. Professionally renovated spacious kitchen with new granite counters, stainless steel appliances and lovely upgraded cabinets. Main floor has a Primary bedroom, with an exceptional custom En-suite never been seen before,2 big bedrooms and dining/office, laundry room. Spacious lower level has a Rec room includes game and gym areas, a dry bar/drink fridges great for events or parties. Oversized heated double garage with access to basement.2.4 acre lot, comes with its own private pond/volleyball court, great party room fully equipped with 14 seat table. Close to many amenities including golf, shopping, schools, restaurants etc. Only 10 min away from Kanata. Furnace changed from oil to Propane 2016, roof 2021, Hardwood 2022, Paint 2022, Kitchen renovated with new granite counter top, backsplash and upgraded kitchen cabinets 2022. Note that photos were taken before the tenant moved in. (id:35885)
1954 Ashmont Street
Ottawa, Ontario
OPEN HOUSE Sunday June 15th 2pm to 4pm!! Welcome to this 3 bedroom, 2.5 bathroom condo townhome situated in a quiet neighbourhood of Chapel Hill with no direct rear neighbours in heart of Orleans. This home is close proximity to many amenities including public transit with various bus routes, shopping, park, restaurants, entertainment, schools and many more. Main floor includes Living Room, a separate dining room and an eat-in kitchen. Upstairs, you will find a spacious primary bedroom with full wall sliding closet with an en-suite bathroom, two good sized bedrooms and a main bathroom. Fully completed basement offers additional living space. Laundry and additional storage space is located in the basement. This property is perfect for investors or first-time home buyers wanting a low-maintenance living with low condo fee. This home includes an attached garage with Driveway parking and plenty of visitors parking are just steps away. Offer presentation on June 17th, 2025 at 6pm however, Seller reserves the right to review and may accept pre-emptive offers! (id:35885)
