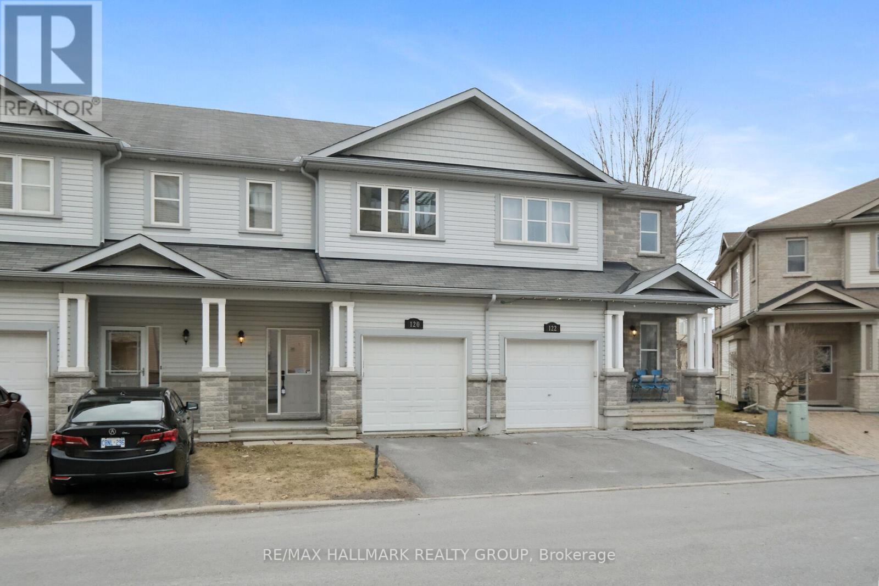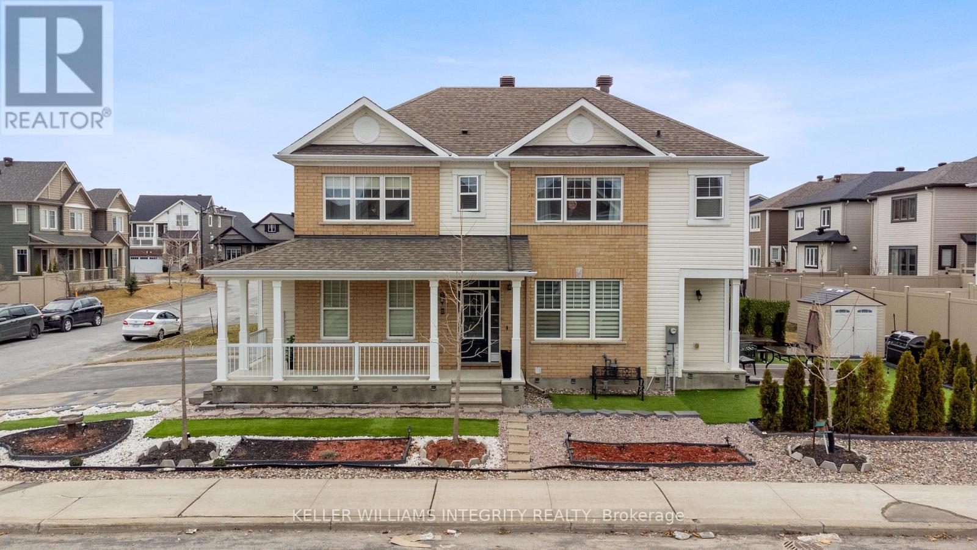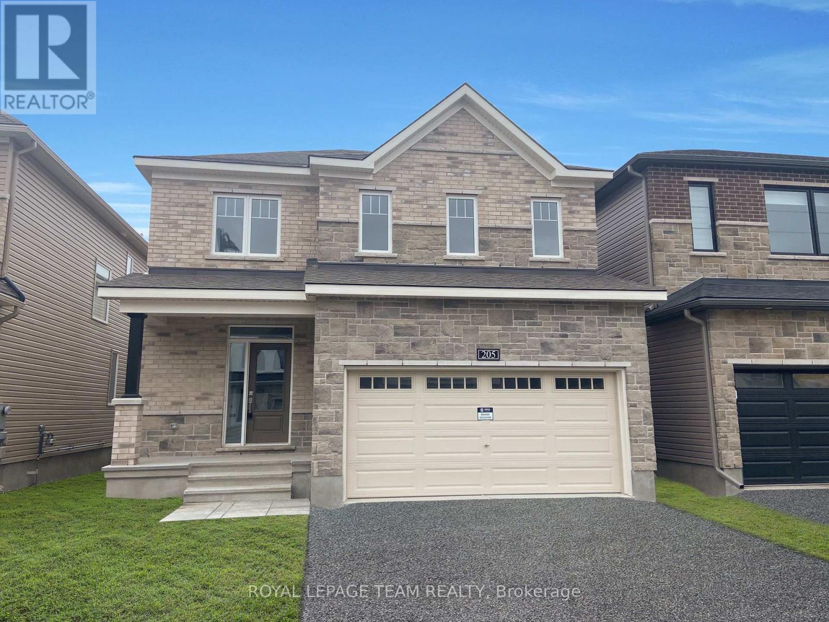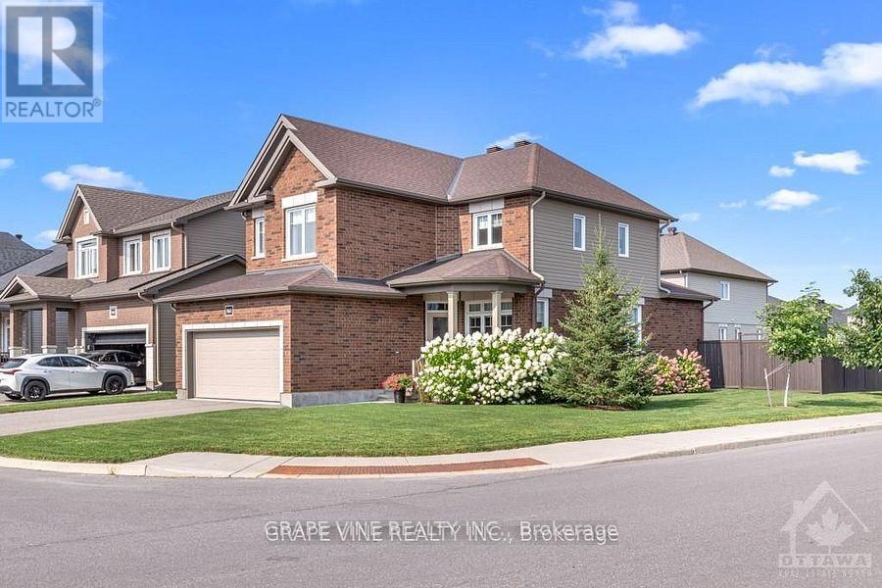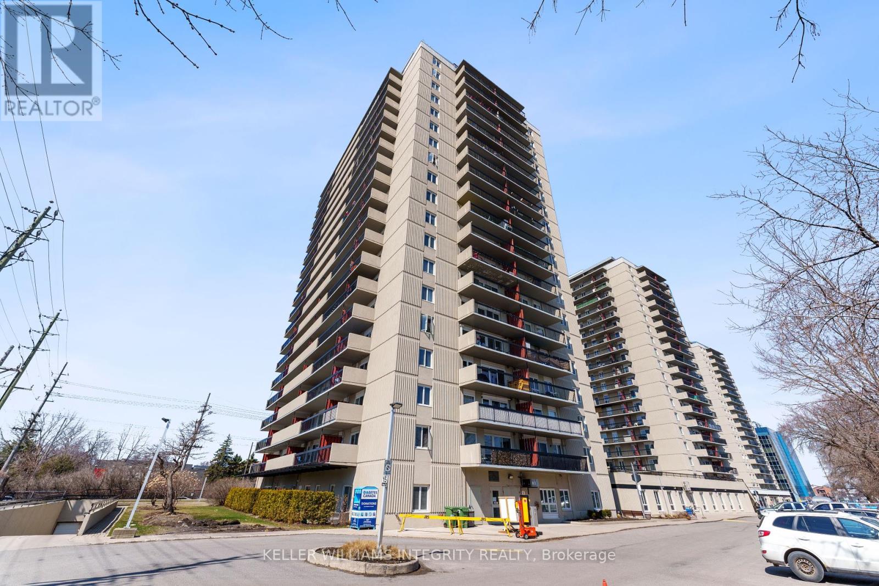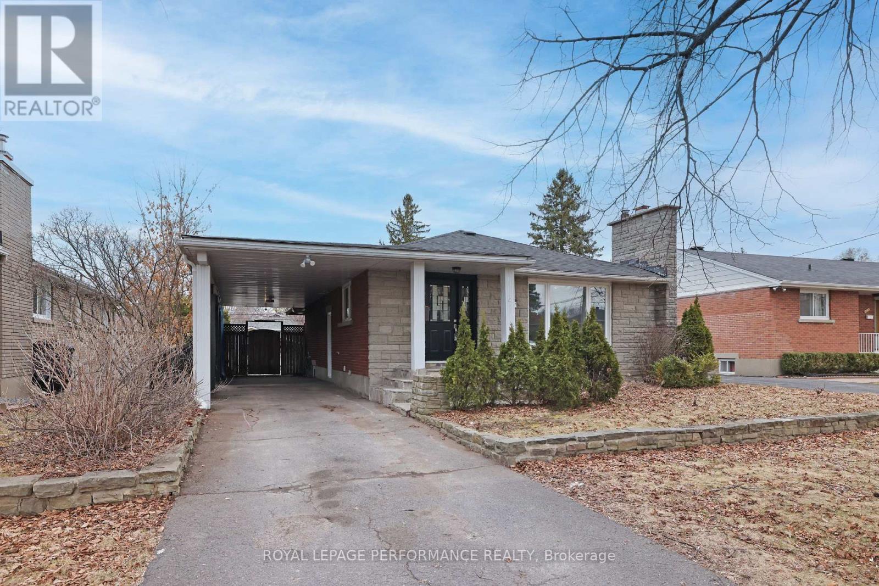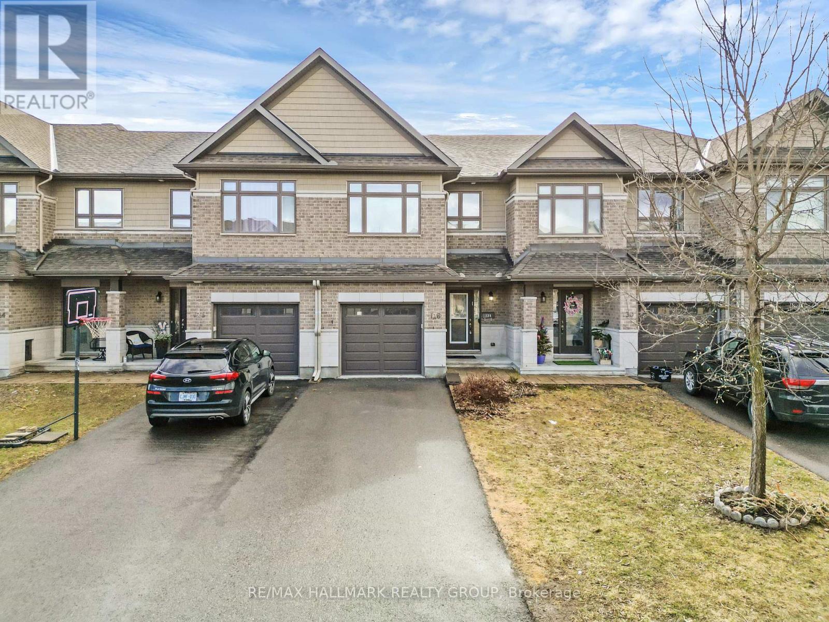120 Potts Private
Ottawa, Ontario
Step into elegance with this captivating 3-bedroom, 2.5-bathroom townhome that boasts exquisite hardwood floors throughout. The kitchen with stainless steel appliances, pantry and plenty of cupboards is open concept living providing stools at the kitchen island, dining area seating and living room seating all enjoying the cozy gas fireplace, provides the perfect setting for entertainment or relaxation. The large Primary bedroom provides lots of space, 4-piece ensuite and huge walk-in closet. Two additional bedrooms, full bathroom and convenient laundry room complete the second floor. The fully finished basement offers versatile space for a home gym, office or media room. Fenced backyard provides space to enjoy the seasons. This unique property won't stay on the market long! Don't miss the chance to experience the comfort and charm this home offers. Monthly association fee of $37.13 for snow removal of Potts Private (id:35885)
52 Oxalis Crescent
Ottawa, Ontario
Welcome to 52 Oxalis Cres, Kanata! Step inside and be greeted by a truly beautiful main floor, where rich hardwood flows seamlessly through an inviting open-concept living space. Bathed in natural light, this level is perfect for both everyday living and entertaining. Upstairs, you'll discover four spacious bedrooms, providing ample room for the whole family. The primary suite is a true retreat, boasting a generous walk-in closet and a private ensuite bathroom. But that's not all! The fully finished basement features a fantastic Airbnb unit with a separate entrance a savvy investment that currently generates over $30,000 annually, offering a significant boost to your mortgage payments. This versatile space also lends itself perfectly as an in-law suite or a secondary family dwelling, offering incredible flexibility. Don't miss this exceptional opportunity to own a wonderful family home with a proven income stream in the desirable community of Stittsville. (id:35885)
205 Prosperity Walk
Ottawa, Ontario
UNBELIEVABLE PRICE for this stunning brand new 4 bedrm home which is being offered at a lower price than the same model brand new WITHOUT ANY UPGRADES!!. It's absolutely perfect for today's family needs w/loads of exceptional interior space this beauty includes a welcoming ceramic tiled front entrance, wonderful gourmet kitchen w/loads of light cabinetry w/under valance lighting, Quartz countertops and brand new stainless appliances !! The lvgrm features a captivating gas fireplace, 2 other flex rooms could be used as dinrm and office space, 9' ceilings, upgrade to HARDWOOD FLOORS THROUGHOUT BOTH LEVELS! even the staircase is Oak and finished with striking wrought iron spindles which lead to the 2nd level where you will find a private Primary bedrm suite with large walk in closet plus an ultra luxurious 5 pc ensuite bathroom complete w/double vanity, beautiful soaker tub and custom glass shower. 3 kids rooms are also huge (2 of them feature walk in closets), also featured is a full family bathrm plus a convenient walk in laundryrm w/laundrytub and new washer/dryer included! Approx $17,000 in upgrades, 200a service, sod and driveway to be completed Summer '25. Close to schools,parks,bus routes and numerous amenities. (some photos virtually staged). Move in and enjoy!! 24 hr irrev for offers (id:35885)
32 Ryeburn Drive
Ottawa, Ontario
Nestled along the serene, picturesque shores of the Rideau River, this exquisite home is a harmonious blend of modern elegance, timeless charm and the unspoiled beauty of nature. Surrounded by a lush canopy of mature trees, this private sanctuary offers a tranquil retreat for those yearning for peace, privacy and the allure of waterfront living. Step inside to discover a thoughtfully designed interior, starting with the fully renovated kitchen. Equipped with sleek, state-of-the-art appliances, custom cabinetry and stunning countertops, this space is both functional and stylish - a dream for home chefs and entertainers alike. Upstairs, both bathrooms have been meticulously upgraded to include spa-like finishes, creating luxurious spaces for relaxation and rejuvenation.The newly updated sunroom is a standout feature, flooding the home with natural light while offering panoramic views of the glistening river and lush surroundings. The exterior of the home has been impeccably maintained and enhanced with a fresh stucco finish, adding contemporary flair while complementing the homes classic architecture. A durable new metal roof not only adds to the homes striking curb appeal but also ensures low-maintenance longevity. Completing the upgrades are new, energy-efficient doors and windows, which not only elevate the aesthetic but also enhance the homes overall comfort and efficiency. Outside, the property's natural beauty continues to shine. The expansive grounds provide ample space for outdoor activities, gardening, or simply soaking in the breathtaking views of the river. WATERFRONT DEVELOPMENT OPPORTUNITY. Application for severance underway. The property meets the setback requirements for severing the property into two waterfront lots. The property is zoned RR1A, which requires 30m of frontage and 1,390m2 of area per parcel. The property has 75.62m of frontage and 2,997.07m2 of area. (id:35885)
543 Celestine Private
Ottawa, Ontario
Over 2,000 sq. ft. of finished space as per the builder's plan! Be the first to live in Mattamy's Indigo, a beautifully designed 3-bedroom, 2-bathroom stacked townhome offering the perfect blend of comfort and functionality. The charming front porch and welcoming foyer lead to an open-concept living and dining area, a modern kitchen, two main-floor bedrooms, and a full bathroom. The kitchen features stainless steel appliances, a cold water line to the fridge, and an optional breakfast bar, ideal for enjoying your morning coffee or casual meals. One of the main floor bedrooms offers walkout access to a private deck, perfect for entertaining. The finished lower level, with oversized windows, features a spacious recreation room, a third bedroom, and a full bathroom with a walk-in shower. Additional highlights include railing in lieu of kneewall for an upgraded aesthetic, in-unit laundry and ample storage space throughout. BONUS: $10,000 Design Credit! Buyers still have time to choose colours and upgrades, making it a perfect opportunity to personalize your dream space. Located in the heart of Barrhaven, this home is just steps away from Barrhaven Marketplace, parks, schools, public transit, shopping, restaurants, and sports clubs. Enjoy the best of suburban living with convenient access to everything you need. Don't miss this incredible opportunity! Images showcase builder finishes. (id:35885)
862 Oat Straw Way
Ottawa, Ontario
Immaculate and well-maintained detached family home for sale by original owners. This 3-bedroom, 2 1/2 bath home was built by Lemay Homes in 2017. Situated on a unique corner lot with extra-wide back yard, this home is offset to the one behind it and looks onto open space which is partially owned by the City. There will be no further development in that space. Bright living area with lots of windows. Upgraded kitchen island and countertops with large walk-in pantry. The classic hardwood staircase leads up to three bedrooms and walk-in linen closet. Large primary bedroom with en-suite bath and walk-in closet. Partly finished lower level includes a bonus room, suitable for a fourth bedroom, media room or home office. Ample space on the lower level for an exercise room, workshop or another bedroom. Features include the hand-made board & batten shed, fully fenced back yard, quality window coverings throughout. This home is in 'like new' condition and is a must-see ! (id:35885)
8 - 2240 Tenth Line Road
Ottawa, Ontario
Stunning Top-Floor 2 Bed, 2 Bath Condo in Prime Location! Beautiful and bright open-concept unit featuring 2 spacious bedrooms and 2 full bathrooms. The modern black and white kitchen boasts stainless steel appliances, ample counter space, and a large island with bar seating-ideal for entertaining. The combined living/dining area walks out to a private balcony, perfect for enjoying your morning coffee or unwinding in the evening. Primary features include: - Open-concept layout with abundant natural light - Stylish kitchen with stainless steel appliances and large island - Spacious bedrooms with generous closet space - In-suite laundry/utility room with plenty of storage - Laminate flooring throughout - 1 surface parking spot (#33) directly in front of the building - Dual entry access from front and back of the building Unbeatable location - just steps from Sobeys, Beer Store, public transit, restaurants, Shoppers Drug Mart, Tim Hortons, Aquaview Park, scenic trails, pond, and more! Move-in ready and ideal for first-time buyers, downsizers, or investors. A must-see! (id:35885)
1610 - 20 Daly Avenue
Ottawa, Ontario
Wouldn't be amazing to get the amenities of a five start hotel at home? Not Impossible. Introducing...The Pinnacle of Urban Luxury at the prestigious Arthaus building with excellent security, perched above a 5 star hotel - le Germain Hotel - home to the popular Norca Restaurant and direct access to the Art Gallery. Steps away from premier shopping, OttawaU campus, fine dining, entertainment, scenic Rideau Canal, vibrant Byward Market & easy access to hwy. This modern large open concept floorplan is a sun filled end-unit offering unobstructed views of the city w/ 9ft Floor-to-Ceiling windows. Absolutely perfect for entertaining & relaxing. Sleek kitchen comes w/ quartz counters, waterfall island & premium European SS appliances. Bedroom is private w/ large window, walkin closet & a private ensuite. The large space has potential to add an extra bedroom & includes a versatile den, powder room, in-unit laundry, & a private balcony. The Premium amenities are: virtual concierge, gym, Firestone Lounge w/ catering kitchen, rooftop terrace w/ panoramic views featuring a cozy outdoor fireplace & BBQ area. (id:35885)
1804 - 158 Mcarthur Avenue
Ottawa, Ontario
Welcome to 158C McArthur Avenue, Unit 1804 in Château Vanier! Perched on the 18th floor, this beautifully updated and move-in ready 2-bedroom, 1-bathroom condo offers stylish comfort with panoramic views of the city and Rideau River. The open-concept layout is bright and spacious, featuring modern superior insulated waterproof vinyl flooring throughout and a functional kitchen with crisp white cabinetry, stainless steel appliances, plenty of storage, and an oversized island that seamlessly connects to the living and dining areas. A wall of windows and a patio door flood the space with natural light and lead to your private balcony - perfect for relaxing or entertaining. The primary bedroom is generously sized with a full wall of closets, while the second bedroom is also spacious with ample storage. The bathroom includes a bath/shower combo and timeless neutral finishes. Enjoy the in-unit storage room and the 1 underground parking included. Château Vanier is a secure building that provides residents with several amenities, including an indoor pool, gym, sauna, library, hobby rooms, multiple party rooms, indoor car wash stations, and bicycle storage. The complex also features a terrace and walking paths for residents to enjoy - ideal for those with an active lifestyle. Located just minutes from downtown Ottawa with easy access to Highway 417, this condo is within walking distance to grocery stores, coffee shops, pharmacies, and other everyday conveniences. Don't miss the opportunity to make this fantastic unit your next home - book your visit today! (id:35885)
57 Buckingham Private
Ottawa, Ontario
Welcome to 57 Buckingham Private! This move-in ready condo semi-detached home is located on a quiet, family friendly street in the beautiful neighborhood of Hunt Club Woods. Only attached by the garage, this rarely offered 3 bedroom, 3 bathroom home is just as big on the inside than it appears on the outside. An inviting tiled floor front foyer, the main level has gorgeous hardwood floors, formal living & dining rooms with pot lights, filled with natural light. Bright, modern and upgraded kitchen with an abundance of cabinetry, quartz counters, SS appliances, breakfast bar, tiled flooring & backsplash. Adjacent family room with fireplace offers views of the private rear yard. The second level has one of the largest primary bedrooms you'll ever find! Boasts multiple windows, hardwood flooring, a large walk-in closet, 3pc en suite bathroom and access to your private and enormous balcony overlooking the park. The two sizeable guest bedrooms with hardwood flooring and full guest bathroom complete the upper level. The finished lower level features a spacious rec room with vinyl flooring and a den ideal for home office or hobby room. Lots of storage space. Unwind in the backyard or play in the park right next to the home! Quick closing possible. Visit today! (id:35885)
2247 Miramichi Street
Ottawa, Ontario
Prime Location with Exceptional Accessibility Situated in Ottawas Parkway Park neighborhood. Freshly Painted, Move-In Ready Home with Income Potential offering a spacious layout ideal for investors or multi-generational living. This versatile home features four bedrooms, two full bathrooms, and two kitchens, providing ample space and flexibility. Main level feature three generously sized bedrooms, One full bathroom Fully equipped kitchen. Open concept living and dining areas with abundant natural light. Lower-Level Highlights, One spacious bedroom. One full bathroom, Second kitchen, perfect for an in-law suite or rental opportunity, Expansive great room. Expansive backyard, ideal for outdoor activities and gatherings-Ample parking space. Prime location: Close to Highway 417, Algonquin College, public transit, and College Square Shopping Centre. Approximately 10 minutes to downtown Ottawa. This property has a proven rental income, previously generating $4,000 per month. The layout allows for renting the upper and lower levels separately, maximizing income potential. Situated in Ottawas Parkway Park neighborhood offers unparalleled convenience, excellent public transit options, including multiple nearby bus routes. Proximity to Algonquin College makes this property ideal for students and staff. A short distance to College Square Shopping Centre and other local amenities ensures all your daily needs are met. Nearby parks and green spaces provide ample opportunities for outdoor activities. Approximately a 15-minute drive to downtown Ottawa, offering quick access to the city's core. Don't miss this exceptional opportunity to own a versatile property in a prime location. Contact us today to schedule a viewing! (id:35885)
128 Woodhurst Crescent
Ottawa, Ontario
Welcome to 128 Woodhurst Crescent! This beautifully maintained 3-bedroom, 2.5-bath townhouse offers spacious, modern living in a great neighbourhood. The stylish kitchen features granite countertops, a walk-in pantry, and a brand-new fridge. Enjoy hardwood flooring on the main level, along with a fully fenced and interlocked backyard, ideal for entertaining or relaxing. Minutes from trans Canada trail, walking distances to main Street shops, cafes and restaurants, nearby recreation facilities and schools. Recent upgrades include new custom window blinds, a high-efficiency heat pump to help reduce gas costs, a brand-new humidifier, and a new washer and dryer (2023). Brand new high end Fridge (2024).The Roof was changed in (2023) .Enjoy the walk-in closet and the private ensuite in the primary bedroom, and the convenience of an upstairs laundry room. With 3 parking spaces and thoughtful finishes throughout, this home delivers the perfect combination of comfort, convenience, and value. (id:35885)
