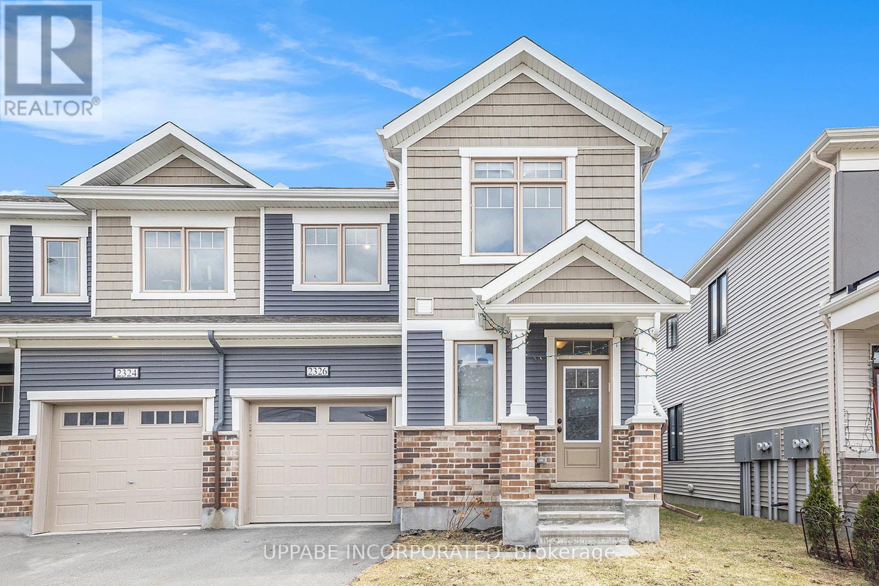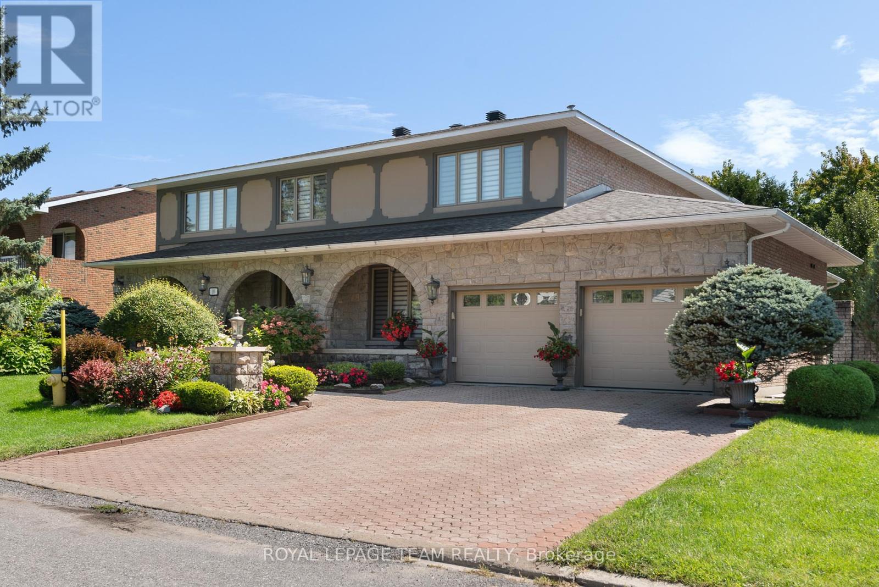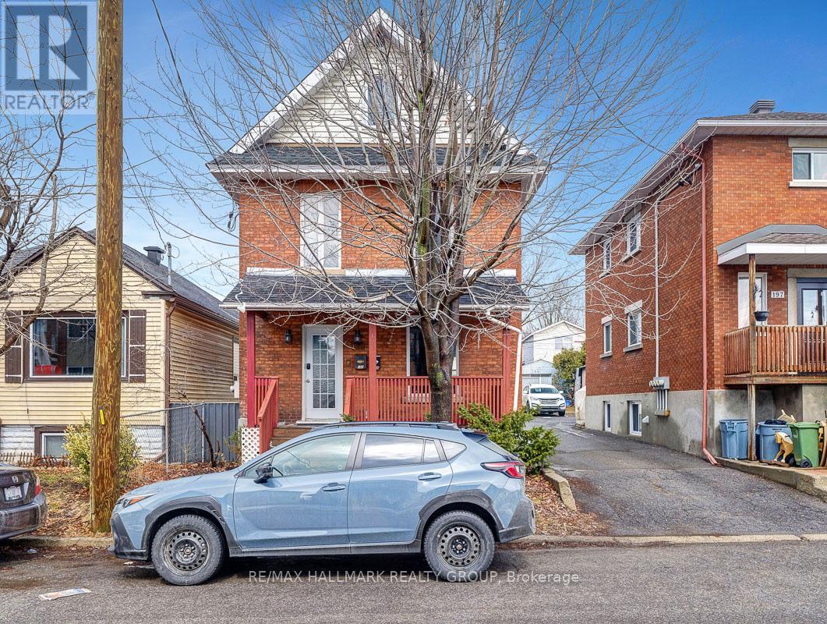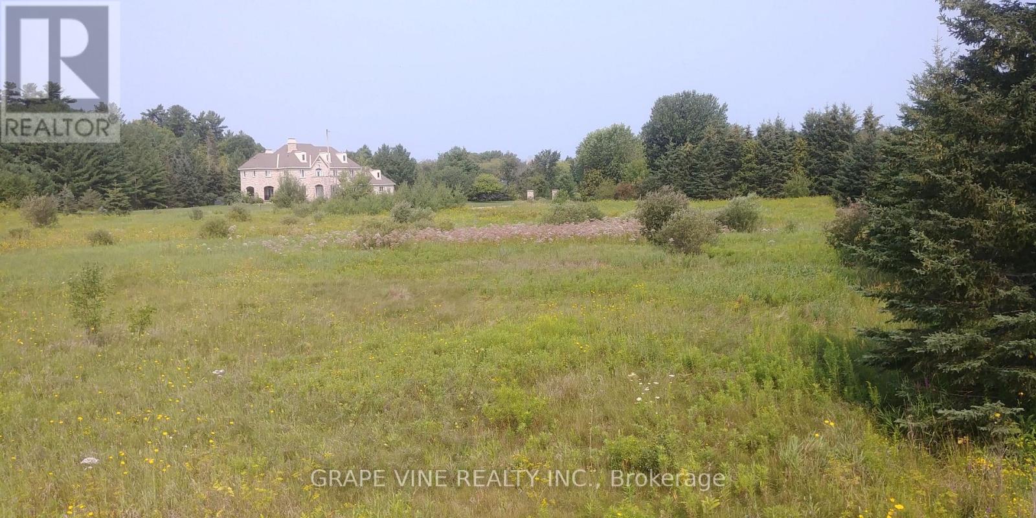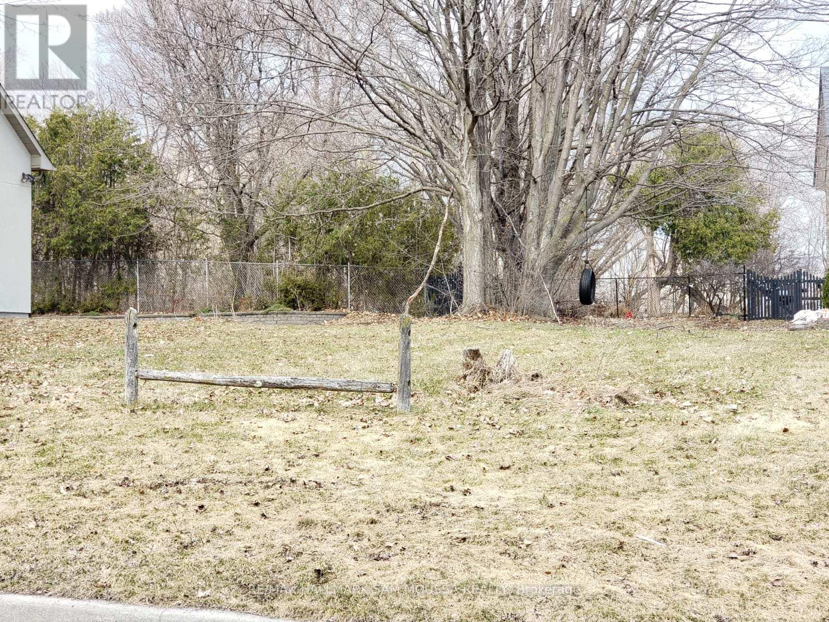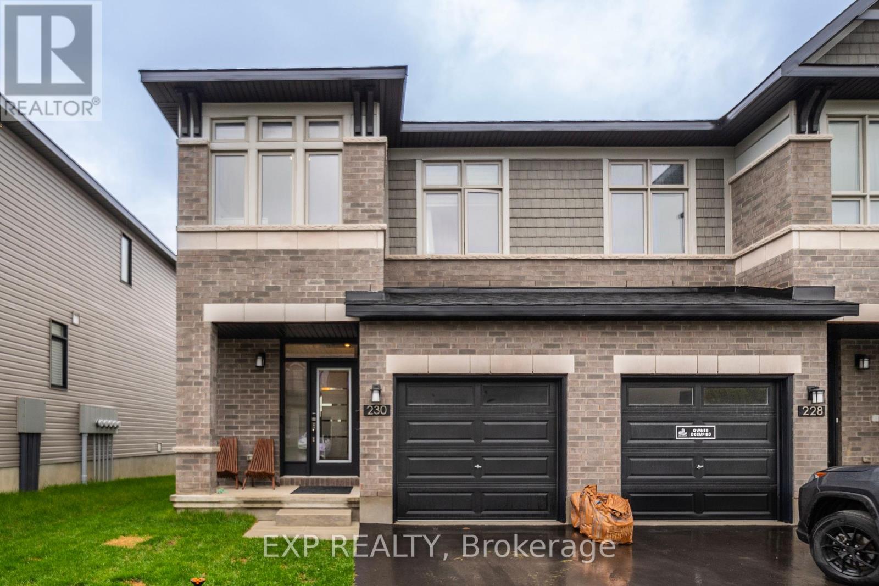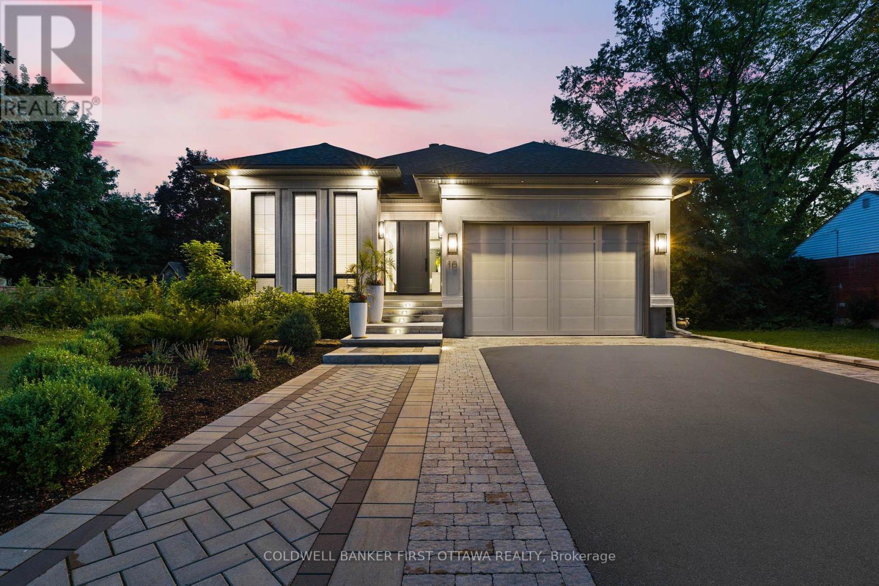2326 Watercolours Way
Ottawa, Ontario
Only 5 years old. The Majestic Model by Mattamy is a 3-Bedroom, large open concept, 9FT' Ceilings on the main floor, End-Unit Townhome with a front entrance walk-in closet, perfect for busy families with school bags, coats and boots. Welcome to this beautifully maintained end-unit townhouse with a in the heart of Half Moon Bay. This bright and spacious home features modern flooring throughout, an open-concept kitchen and living area, and large windows that flood the space with natural light. The kitchen is equipped with stainless steel appliances and a large island over looking the dining/family room creating extra seating for large gatherings. Upstairs features second-floor laundry room, along with generously sized bedrooms, family bath and an ensuite/walking-closet. Located in a prime neighborhood, this home is just minutes from top-rated schools, shopping, the Minto Recreation Centre, and upcoming transit routes. Don't miss out on this fantastic opportunity, book your showing today! This home is great for first time home buyers or people wanting to downsize. The unfinished basement is waiting your personal touches. (id:35885)
10 Nancy Avenue
Ottawa, Ontario
Welcome to 10 Nancy Avenue, a charming and meticulously maintained home nestled in the highly sought-after community of Sheahan Estates. Situated on a quiet, tree-lined street, this beautifully updated property offers a warm and inviting atmosphere with a functional layout designed for comfortable family living. The main floor features a bright, open-concept living and dining area with large windows that flood the space with natural light, complemented by hardwood floors and a cozy hand laid stone facade fireplace. The kitchen is well-equipped with ample cabinetry, generous counter space, and a view overlooking the lush backyard. Main level bedroom can be converted back into laundry room if desired. Upstairs, you'll find 4 spacious bedrooms, including a serene primary suite with double closets and easy access to a renovated full bathroom. The lower level provides a versatile space ideal for a family room, home office, or gym, along with a laundry area and additional storage. Step outside to enjoy the expansive, fully fenced backyard perfect for summer entertaining, gardening, or relaxing in your private oasis. Located in a family-friendly neighbourhood just minutes from excellent schools, parks, transit, and shopping, 10 Nancy Avenue offers a rare opportunity to own a turnkey home in one of Ottawas most established communities. (id:35885)
193 Gladu Street
Ottawa, Ontario
Welcome to 193 Gladu Street, a charming duplex in one of Ottawa's most sought-after neighbourhoods. This unique property functions as a single-family home with a self-contained one-bedroom, one-bathroom unit at the rear - perfect for extended family, guests, or rental income. The main residence is warm and welcoming, with a wide-open and bright main floor that flows beautifully from living to dining to kitchen. Anchored by a modern island, the kitchen offers plenty of workspace, storage, and natural light - ideal for both everyday living and entertaining. Upstairs, the second-floor bedroom features a cheater ensuite access to a fully renovated bathroom with a sleek glass stand-up shower. The top level includes two more spacious bedrooms and a second full bathroom, also fully updated with contemporary finishes. The rear unit has its own private entrance and offers a well-designed one-bedroom layout with a full bathroom and open living space - an excellent option for added flexibility or passive income. A detached garage adds extra convenience, and the location is hard to beat - close to parks, transit, shopping, and downtown Ottawa. Whether you're looking for a multi-generational home, an investment opportunity, or a home with income potential, 193 Gladu Street delivers on all fronts. Front unit Gross monthly income: $2,550. Rear unit Gross monthly income: $1,537. Gross annual income: $49,044. (id:35885)
1601 - 445 Laurier Avenue W
Ottawa, Ontario
Stunning 2-bedroom, 2-bathroom corner unit in the sought-after Pinnacle Condos, featuring 985 sq. ft. of modern living space. Floor-to-ceiling windows fill the spacious open-concept living/dining area with natural light. The updated kitchen includes stainless steel appliances, granite countertops, and high-end cabinets. Hardwood floors throughout, with upgraded bathrooms and a private primary bedroom with en suite. Includes underground parking (Level 3, Parking 4A) and storage locker (Level 2, Unit 76). Located in the heart of Centretown, steps from top restaurants, parks, and transit. Building amenities include a party room, storage lockers, and underground parking. (id:35885)
5808 Red Castle Ridge
Ottawa, Ontario
Nestled within the coveted enclave of Rideau Forest in Manotick, this exceptional custom-built 2-storey architectural masterpiece exemplifies unparalleled craftsmanship, attention to detail, and refined elegance. Every inch of this magnificent home has been meticulously curated to offer a living experience that is both luxurious and timeless.Upon entering, you are immediately captivated by sweeping floor-to-ceiling Pella windows that bathe the home in natural light, perfectly complemented by luxurious white oak flooring, which adds warmth and sophistication throughout.The designer kitchen will leave you breathless with endless stunning details, including Cedar Ridge Designs custom cabinetry, a luxurious marble backsplash, quartz countertops, and an expansive island, ideal for both casual dining and entertaining. A beautifully appointed pantry enhances both storage and organization.The private primary suite wing offers a peaceful retreat, featuring a custom walk-in closet and an exquisite en suite bath with luxurious finishes, a freestanding soaking tub, a large shower, and dual vanities.This residence boasts six elegantly appointed bedrooms and six stunning bathrooms, each thoughtfully designed to provide the utmost comfort and privacy. The inclusion of an expansive in-law suite further enhances the home's versatility, offering the perfect balance of independence and connection.A true masterpiece, this home showcases extraordinary millwork throughout, from intricate moldings to bespoke cabinetry, with each element speaking to unmatched attention to detail. The fully finished lower level includes two bedrooms, family room and a bathroom, offering a perfect retreat for guests or family members.This residence is not simply a place to live; it is an invitation to experience refined living at its finest. A rare opportunity to acquire a property of such distinction, where every detail has been carefully considered to create a home that is both a sanctuary and a statement. (id:35885)
1570 Stackhouse Court
Ottawa, Ontario
Don't miss out on this one. Large 3.18 acre, pie shaped lot at the end of a quiet cul-du-sac, in tranquil Cumberland Estates. Build your dream home amongst the mansions in this mature neighborhood. Plenty of room for your dream home, pool, tennis court or whatever you desire. No rear neighbours. The lot is predominately flat with the south west corner having a sloping hillside filled with apple trees. The community has paved roads with street lights, natural gas, hydro, and internet available. A culvert has already been installed for you. Nature trails nearby. Bus transportation available. Just a short 6 minutes to the village of Cumberland, for basic amenities including; farmers market, post office, bakery, convenience store, arena, sports fields and gas station. Only 8 minutes to the LRT station at Trim Road, and 30 minutes to downtown. (id:35885)
235 Station Boulevard
Ottawa, Ontario
Discover your perfect family home in the heart of Riverview Park! This detached 4-bedroom house offers modern comfort and classic charm. The light-filled living area is ideal for relaxing or entertaining, while the upstairs features four spacious bedrooms, including a master suite with an ensuite bathroom. The backyard is perfect for kids, barbecues, or unwinding. Located just a 7-minute walk from CHEO and near three major hospitals, this home also offers easy access to Ottawa Trainyards shopping, the University of Ottawa, and major highways. Don't miss out on this ideal family home! (id:35885)
B - 33 Melville Drive
Ottawa, Ontario
R2 zoning on this amazing lot in a very desirable neighborhood. Great opportunity to build your dream home or a semi-detached dwelling. Hard to find this type of property in this mature neighborhood. Build your dream home that is close to all amenities in Barrhaven such as schools, transit, parks, shopping, etc. A lot like this one is a rare find. (id:35885)
230 Finsbury Avenue
Ottawa, Ontario
Stunning Richcraft Cobalt model in Stittsville's desirable Westwood community! This two-story Townhome boasts a contemporary design with plenty of living space. The spacious open-concept main floor features a modern kitchen with stainless steel appliances, a large island, and plenty of cabinet space. The dining area and living room are perfect for entertaining guests or relaxing with family. Upstairs, the large primary bedroom is a luxurious retreat with a spacious en-suite bathroom and walk-in closet. Two additional bedrooms and a full bathroom complete the second floor. This home is loaded with premium features and finishes, including hardwood floors, ceramic tiles, and stone countertops. (id:35885)
2091 Hiboux Street E
Ottawa, Ontario
Welcome to this well-maintained Minto built, Empire model, 3 Bedroom & 3 Bath Townhome in a family friendly neighborhood. Main level features large windows which provide abundant natural light, a Foyer w/2pc Powder Rm & convenient inside entry from the attached garage. Foyer then leads to the open concept Living/Dining area with hardwood floors and a cozy gas fireplace. Completing the Main level is a good sized Kitchen with ample counter & cupboard space & SS appliances. Upstairs the 2nd level boasts a large Primary Bedroom with walk-in closet & 4pc Ensuite, 2 additional good sized Bedrooms and a 4pc main Bath. The finished Basement offers a Family Rm, laundry and plenty of additional storage. Patio doors, from the Dining Rm, lead to an entertainment sized deck overlooking the fully fenced backyard. This home is close to Aquaview Pond/park & so many amenities! Roof (2017), AC (2022), Furnace (Jan 2025), New Hot Water Tank (2025). (id:35885)
10 Leaver Avenue
Ottawa, Ontario
No need to move out to the country! This is a rare opportunity to acquire a masterfully built bungalow in the City! Come see why this home earned the distinction of being on the cover of Our Homes Magazine's summer 2022 edition. Bespoke in every way: a 4 bedroom, 5 bathroom bungalow of this caliber is rarely ever offered in the Nation's Capital. Not a single detail overlooked in creating this custom residence with smooth, sophisticated elegance evident at every corner. Soaring ceilings, floor to ceiling windows, custom Irpinia cabinetry, Hans Grohe fixtures....the features are endless & the impact everlasting. Every square foot of this home was custom designed & custom finished with no room for compromise. A fully retractable door blends the indoor and outdoor spaces by opening to an inviting outdoor entertaining area with automated drop down screens, skylights and serene views of the perfectly manicured grounds, private yard and inground pool. The outdoor kitchen is perfect for year round use. Unparalleled living spaces inside and out, this truly is a magazine worthy home. (id:35885)
313 Timbertrail Terrace
Ottawa, Ontario
Welcome to 313 Timbertrail Terrace, where timeless elegance meets modern luxury in one of Orleans's most prestigious communities. Elegantly positioned on a premium corner lot, this stately executive home showcases a grand foyer with soaring 20-foot ceilings, sun-drenched interiors, and an open-concept layout designed for both refined entertaining and everyday living. The custom staircase, rich hardwood floors, and oversized windows elevate the architectural charm, while the chef-inspired kitchen and cozy gas fireplace create a warm and inviting atmosphere. Upstairs, retreat to your private primary suite featuring a spa-like ensuite and spacious walk-in closet. Thoughtful details throughout include an upper-level laundry room, multiple living areas, and a beautifully landscaped backyard perfect for summer gatherings. Situated in a prime location, you're just minutes from the Shops of Tenth Line and Place d'Orléans Mall, with St. Theresa Catholic School and Fallingbrook Elementary conveniently nearby. Cairine Wilson Secondary School is only a short drive away, and nearby public transit and scenic trails make commuting and weekend escapes effortlessly accessible. This is a rare opportunity to own a meticulously maintained, move-in-ready home in an exclusive and well-connected enclave. Some photos are virtually staged. (id:35885)
