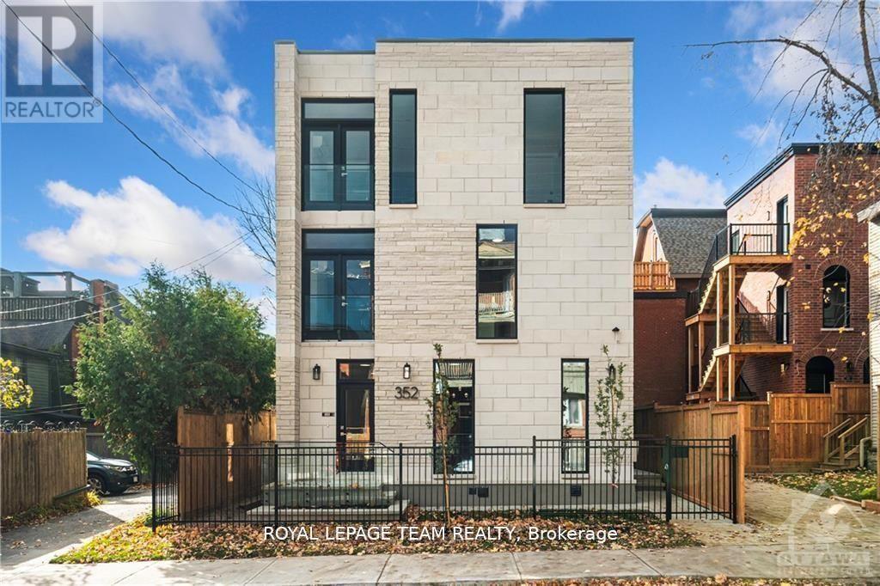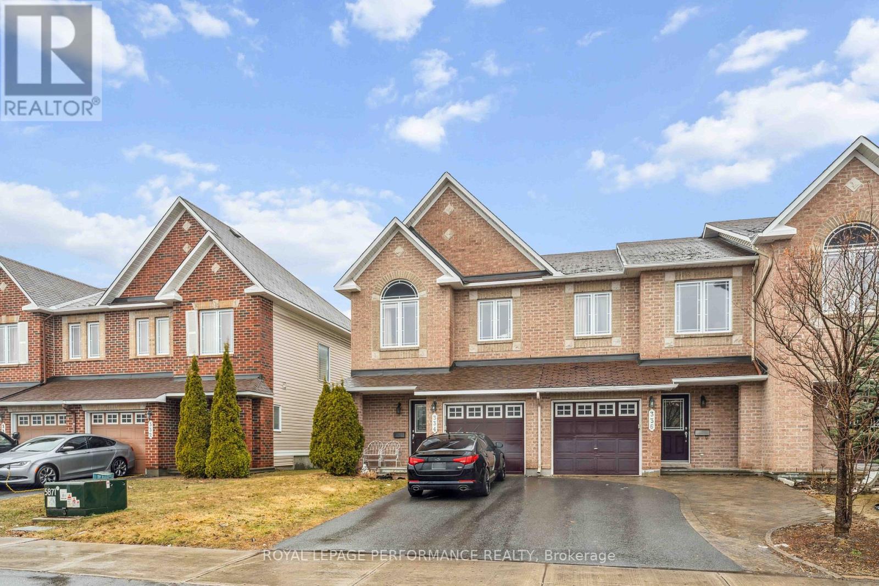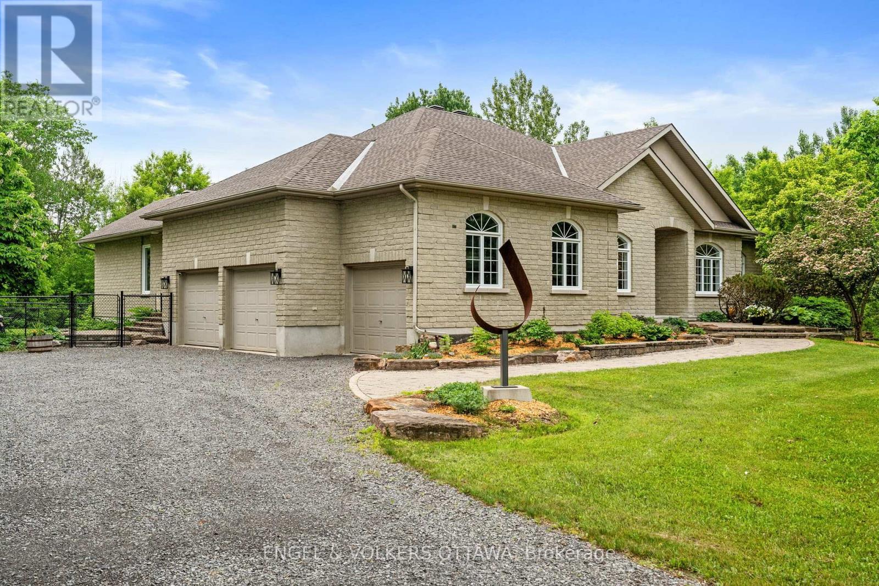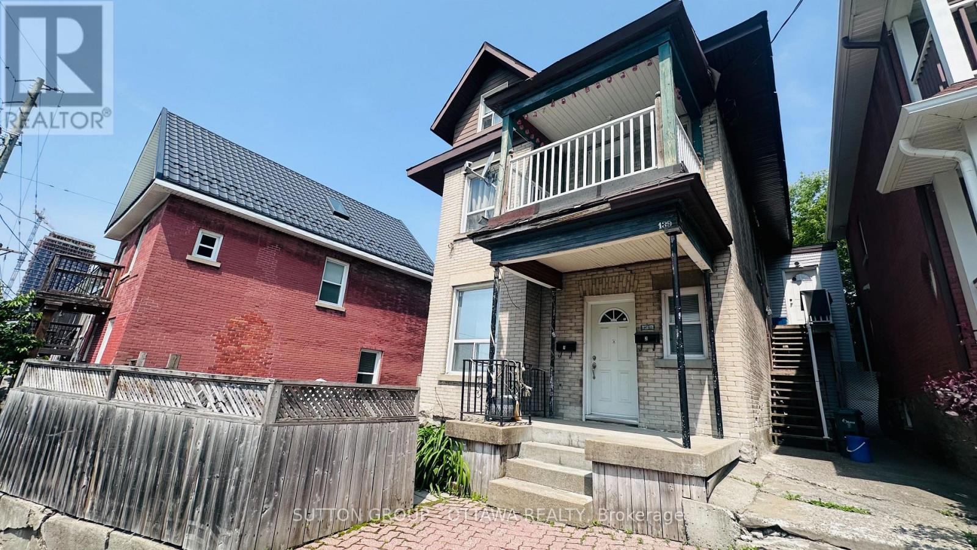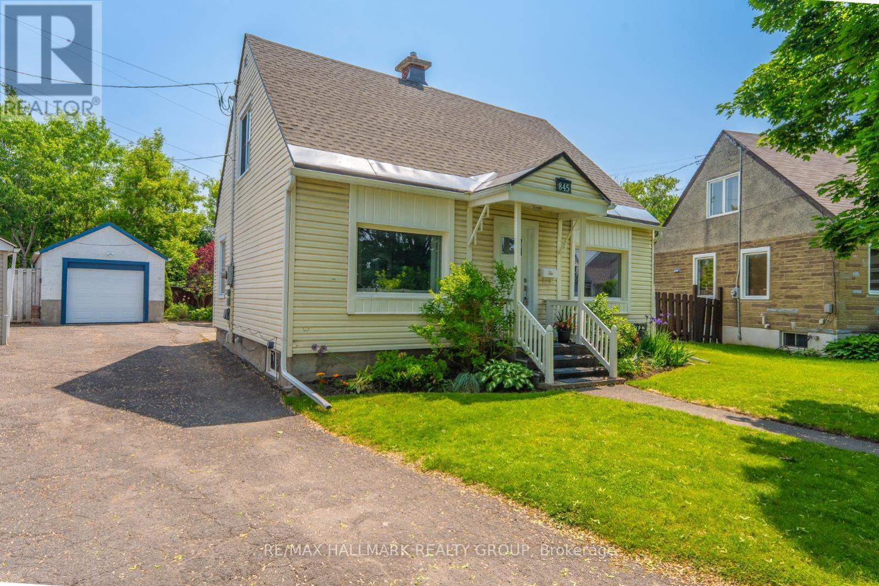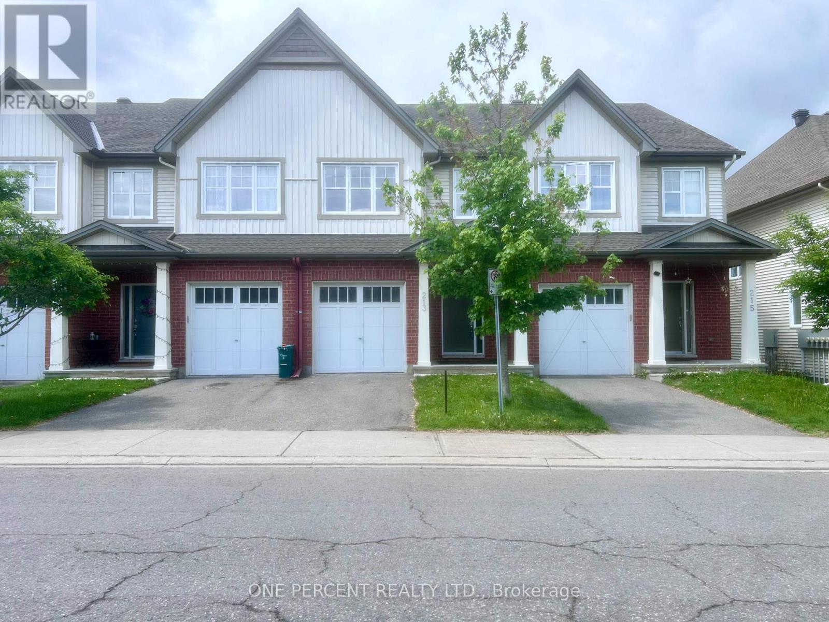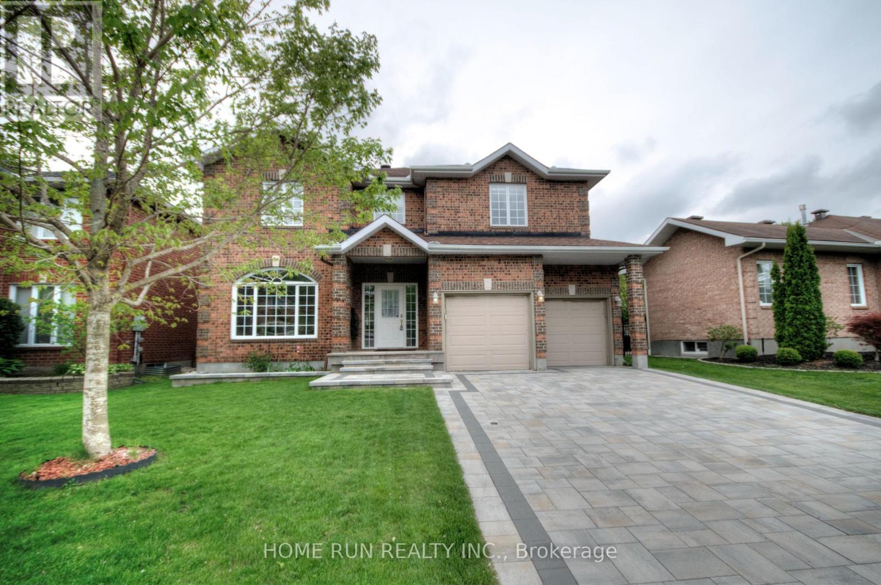1002 - 555 Brittany Drive
Ottawa, Ontario
All utilities INCLUDED and A/C! Spacious, bright and updated 1.5 Bathroom, 2 Bedroom condo apartment with walk-in closet and ensuite bathroom in the Primary. A second bedroom with large windows overlooking the balcony makes a perfect guest room, home office, or hobby space. Immediately available for rent in Brittany Place which is conveniently close to everything. It has a large West facing balcony with 10th floor panoramic view, one underground parking space included and the building amenities include a large gym, sauna, party room, large shared laundry room next to games/puzzle/ library and reading area, outdoor inground pool and landscaped park grounds with benches. Ideal for professionals and downsizers seeking turnkey living in the city. Tenant is responsible for the internet/cable and phone. Centrally located close to shops, restaurants, paths, Ottawa river, and transit. Minimum 1-year lease, subject to credit and reference checks. Rental application, proof of employment, ID, full equifax/transunion credit report and rental deposit required. Tenant insurance needed. (id:35885)
194 Willow Creek Circle
Ottawa, Ontario
Welcome to this beautifully furnished 2-bedroom basement apartment in the heart of Barrhaven! This spacious and furnished private unit features high-end finishes throughout, offering a perfect blend of comfort and style. Enjoy your own separate entrance, dedicated parking, and all utilities included in the rent. Just move in and relax. Ideally located close to top-rated schools, parks, shopping, and public transit, this home provides unmatched convenience in a quiet, family-friendly neighborhood. A rare find, don't miss out! (id:35885)
68 - 773a Springland Drive
Ottawa, Ontario
LOCATION...LOCATION.....Mooney's Bay neighborhood. Main level features hardwood floors and fresh paint throughout, spacious living and dining areas, good sized kitchen and powder room. Second Level features Large Master Bedroom and 2 more well-sized bedrooms. The lower level is filled with natural light from oversized windows in the large family room. Outdoors has private Patio and fenced backyard. The frontage of this home faces beautiful greenspace. The Parking is underground located right at your back door. Located a block away from Mooney's Bay Beach-Vincent Massey Park and close to Carleton University and a 15 minutes to downtown Ottawa. This is a Super home that won't last long! Status Certificate Available. 24hr irrevocable (id:35885)
402 - 1465 Baseline Road
Ottawa, Ontario
Beautiful Upgraded 2 bedroom unit. New Kitchen(2022) with pantry, island, Granite counters and new appliances. Pot lights & fresh paint. Updated Main 4pc Bath. Quality engineered hardwood. Large storage closet in unit & locker in lower level. Rent is all inclusive of Heat, Hydro and Water. 1 underground parking included. Wonderful desired building with great management & wonderful location. Perfect for Senior with easy access to Walk to Walmart ,Transit & Groceries. Shuttle bus for groceries weekly. Quiet & great building recently renovated in Foyer & halls. Looking for long term tenant. Outdoor pool, locker. Balcony facing North & court yard. Portable air conditioning. Very spacious unit offering large Living room & Dining room.Approx 1200 sq ft .Application required. Proof of income, references and Good credit is necessary. Affordable living with all amenities close by. Landlord is Listing agent.July 1st possession. (id:35885)
41 Barnes Crescent
Ottawa, Ontario
Stunning Fully Renovated Campeau Home Backing onto Leslie Park! Located on a quiet residential crescent and backing directly onto the serene green space of Leslie Park, this beautifully updated 4-bedroom, 4-bathroom, 2-storey home offers the perfect blend of luxury, comfort, and location. This property is truly all about lifestyle and setting with a private, hedged backyard offering southern exposure and a 20 x 40 heated saltwater pool for unforgettable summers. Every inch of this home has been meticulously renovated from top to bottom: luxury vinyl flooring throughout, imported ceramic tiles, a custom oak staircase, 4 modern bathrooms, a brand new kitchen featuring quartz countertops. Enjoy peace of mind with all new windows (2024), new interior, front, patio, and garage doors, and a newly landscaped backyard complete with custom front and rear decks. The fully finished basement provides flexible additional living space, ideal for a rec room, home gym, or guest suite. Major system updates include a new roof and eavestroughs (2021), central air (2017), and pool heater and liner (2020). Steps from top-rated schools, shopping, Baseline Road, and quick access to Hwy 416 & 417. Leslie Park itself offers trails, skating rinks, soccer fields, and community eventsa family-friendly gem in the heart of the city.This is a rare opportunity to own a turn-key home in a truly unbeatable location. Book your private viewing today! (id:35885)
108 Boundstone Way
Ottawa, Ontario
Location, Location, Location! Executive end-unit townhouse in prestigious Kanata Lakes Richardson Ridge, featuring a large pie-shaped lot and siding onto a beautiful park. Located within top-ranking school boundaries, this upgraded home offers 3 bedrooms, 3.5 bathrooms, and abundant natural light throughout.The open-concept kitchen is equipped with high-end stainless steel appliances, a gas stove, granite countertops, and a cozy breakfast area. The spacious living and dining rooms are centered around a warm gas fireplace and provide easy access to the expansive backyard perfect for entertaining or relaxing.Upstairs, the generous primary bedroom includes large windows, a walk-in closet, and a 4-piece ensuite. Two additional well-sized bedrooms share another full bathroom, and the laundry room is conveniently located on the second floor.The fully finished basement features a large family room, an additional full bathroom, and ample storage space. Just minutes from shopping, parks, top schools, restaurants, and public transit.Move-in ready! Photos were taken prior to the current tenants' occupancy. (id:35885)
8 - 3 Stonebank Crescent
Ottawa, Ontario
Dream of LIVING IN THE TREETOPS flooded in NATURAL LIGHT? This beautifully RENOVATED upper-level condo has an idyllic setting adjacent to NCC forest and across the road from KMs of Trans Canada path system (used for hiking, biking and cross country skiing). AMENITY-RICH LOCATION ~ steps to transit (including upcoming Moodie LRT) parks, shops, restaurants & the Robertson Shopping Center. MINS TO Queensway Carleton Hospital. DND Carling campus & highway access. PICTURE PERFECT curb appeal surrounded by interlock walking paths, mature trees and perennial gardens. KEY FEATURES INCLUDE: OVER 1000 SQ FT. open-concept floor plan, oversized windows bathing the home in sunlight (including 2 bay windows and a skylight), cozy FP, huge bedroom, tons of storage space and 2 outdoor living spaces (a balcony overlooking NCC and a partially fenced-in yard space for BBQ's or garden) TONS OF UPDATES: Closet doors with brass handles , all new interior door hardware , all new bathroom hardware -('24) , fireplace mantle ('24), low profile microwave ('24), S/S double oven('21), fingerprint keypad for front lock ('24), glass sliding doors on landing ('24), high-end luxury vinyl plank flooring throughout ('21 ), freshly painted ('21), carpet on the stairs ('21) new cabinetry and door hardware ('21) windows ('20), custom blinds ('20) LED ceilings lights ('21) & updated kitchen with newer S/S appls ('21). From the moment you walk into this condo, you can feel how special it is. Open stairs with access to your balcony where you can enjoy your morning coffee or a glass of wine in the evening. Leads up to a sitting area, the dining room which flows right into the large living room- perfect for entertaining. The living room has a large bay window with views of NCC parkland, skylight and cozy FP. The bedroom has a huge picture window, double closet and room for a sitting area. Convenient laundry room. This home offers the perfect blend of tranquility and city amenities. Call today. (id:35885)
6 - 352 Lyon Street N
Ottawa, Ontario
This brand new boutique-style 2 bedroom apartment with 1 bath is designed to experience luxury living in one of Ottawa's most desirable central neighbourhoods. The bright open-concept living area with oversized windows and a Juliet glass balcony allows tons of natural light to enter the open-concept living room, dining room, and kitchen. The custom-designed kitchen features quartz countertops, stainless steel appliances, and soft close cabinets and drawers. Both bedrooms are spacious and have large closets. A luxury marble tiled full bathroom with heated floors, a stand-up shower, and in-unt laundry complete the apartment. Located steps away from a park and all the amenities you need. Great shops, restaurants, grocery, public transportation, very close to Chinatown, the Golden Triangle, and a short distance to the Byward Market. Rental application, proof of employment, and credit check. Hydro is extra. No on-site parking. Street parking permits through the city should be available for parking. Summer promotions available!! 1 month cash back on a 1 yr lease. (id:35885)
164 Bayview Drive
Ottawa, Ontario
Stunning Cape Cod style luxury beach house! Now this is a lifestyle beyond compare. Every detail of this property has been updated to suit the most discerning buyer. The scale of this home has each living area spacious with no compromises. The open concept designer Kitchen, Dining area, Family room and Living room are entertaining size yet feel so comfortable and welcoming. Huge windows in all primary rooms capture the ever changing views of the bay, the river and the Gatineau Hills. Naturally sourced hickory floors, aged barnboard accent wall, ancient timber mantelpiece are all a nod to the rustic beauty of this beach front property. Sit by the bonfire and enjoy the manicured lawn and gardens with friends and family. The four bedroom main house is perfect for family and for overnight guests. Primary Suite has a sumptuous Ensuite bath with huge shower and a walk in closet set up for any city girl. The suite with its own private washroom, Living/Dining and Kitchen plus bedroom area have many possibilities: nanny suite, in-law suite, guest rental, private guests.Elevated lawn leads to a natural retaining wall and stone steps to the beach. This is a truly unique opportunity on 100 feet of privately owned beach.Year round activities include boating, kayaking, fishing, skating, cross country skiing, ice fishing, snowmobiling and more. This is The Art of Living. (id:35885)
741 Campolina Way
Ottawa, Ontario
This impressive 3,750 sq. ft. executive residence is nestled in the highly sought-after Traditions II community, offering exceptional curb appeal, a premium location, & thoughtfully designed living spaces for modern family life. Perfectly positioned directly across from Howard A. Maguire Park & backing onto a private, treed estate lot, this 4-bedroom, 3.5-bath home combines luxury, functionality, & privacy in equal measure. Step into the grand foyer & immediately feel the elevated design, from soaring ceilings & gleaming tile to rich hardwood flooring. The main level offers a seamless flow ideal for entertaining, featuring a bright & spacious living room with gas fireplace, a formal dining area, & a cozy family room with custom built-ins & a second fireplace. Working from home is a breeze in the elegant main floor office, complete with its own side of a double-sided fireplace & oversized window for abundant natural light. At the heart of the home, the show-stopping chefs kitchen boasts a massive center island, top-of-the-line stainless steel appliances, & direct access to a large deck & gazebo, all set in a fully fenced & professionally landscaped backyard oasis. The Generac whole-home generator offers peace of mind year-round. Additional main floor highlights include a spacious mudroom with garage access & a stylish powder room. Upstairs, the luxurious primary retreat features dual walk-in closets with custom organizers & a spa-inspired 5-piece ensuite. Two additional bedrooms offer walk-in closets & share access to full bathrooms, while a fourth bedroom provides flexibility for family or guests. A second-floor laundry room completes the upper level. The fully finished lower level includes a large rec room, fitness area, & ample storage. A rare opportunity to own a refined, move-in ready home in one of Stittsville's most desirable neighbourhoods. Close to parks, schools, & green spaces, this stunning home offers the perfect balance of comfort and sophistication. ** This is a linked property.** (id:35885)
1576 St Georges Street
Ottawa, Ontario
This Gem is move-in ready! Single 3 bedroom home in Orleans Queenswood Heights neighborhood! Inviting foyer entrance. Bright white kitchen was completely renovated... now functional & stylish with newer appliances. Dining room with hardwood floors & large window. Vaulted ceilings in spacious sunken living room with cozy wood fireplace and huge 4 pane patio doors to large deck & private fenced yard. Convenient mudroom off of garage. Second level has 3 bedrooms of which the master bedroom offers his and her closets as well as a vanity and a cheater door to full bathroom. Basement includes a large family room, workshop & storage. Rough-in for bathroom is a bonus! Fully serviced with Nat gas furnace & central air. Newer roof & eavestroughs. Lots of storage throughout this home. Come for a visit & feel right at home! Selling fully furnished! (id:35885)
5 Santa Cruz Private
Ottawa, Ontario
Great Location with private backyard!! This beautifully updated 3-bedroom, 3-bath townhome offers generous living space in a highly convenient location just minutes from the Queensway and a quick 10-minute drive to downtown Ottawa! The sun-filled open-concept main floor features elegant hardwood flooring, a spacious kitchen with abundant cabinets and counter space, and a breakfast bar that flows seamlessly into the living/dining area perfect for entertaining complete with a cozy gas fireplace. Upstairs, the expansive primary bedroom boasts vaulted ceilings, a walk-in closet, and a private 3-piece ensuite. Two additional well-sized bedrooms, all with durable laminate flooring, share a full bathroom. The fully finished basement adds valuable living space with a wet bar, dedicated laundry area, workshop or office space, and plenty of storage. Step outside to enjoy a fully fenced backyard with a deck ideal for relaxing or summer gatherings. Situated close to shopping, public transit, recreation centers, and parks, this home combines comfort with accessibility. Along with Rental Application, please also submit photo ID, proof of employment (paystub or letter) and recent full credit report. Small pets, no smoking. (id:35885)
334 Harvest Valley Avenue
Ottawa, Ontario
Charming Minto Manhattan Townhouse in the Heart of Orleans! Welcome to your future happy place! This bright and spacious 3-bedroom, 4-bathroom gem blends style, comfort, and convenience in one of Orleans most sought-after neighborhoods. Main Floor - Step into a sun-drenched open-concept layout featuring a warm and inviting living room, elegant dining area, and a functional kitchen with a cozy dinette perfect for morning coffee or evening chats. Need fresh air? Just step out to the backyard through the dinette! A handy powder room completes this level for your guests' convenience. Gorgeous hardwood floors and eye-catching circular hardwood staircase add that extra wow factor! Upper Level - The spacious primary suite is your private retreat with a walk-in closet and luxurious 4-piece ensuite. Two additional generously sized bedrooms offer room for the whole family or guests, hobbies, or a dreamy home office! Finished Basement - So many possibilities! Whether you're hosting movie night by the cozy gas fireplace, creating a fun playroom, or setting up a stylish home office, this space adapts to your needs. Plus, there's a convenient 2-piece bathroom and dedicated storage room to keep things tidy. This Gem is nestled in a peaceful, family-friendly community just minutes from all the essentials: shops, restaurants, parks, and public transit. Take a stroll around Aquaview Pond Park or enjoy quick commutes into town you truly get the best of both worlds here. Whether you're looking for a forever home or a smart investment, this beauty is a must-see! Don't miss out schedule your private showing today and fall in love! (id:35885)
423 Blake Boulevard
Ottawa, Ontario
Welcome to this beautifully maintained and extensively upgraded 4-bedroom bungalow with a legal 1-bedroom accessory apartment and endless possibilities. As you step inside, you will be greeted by a light-filled entryway leading into a luxurious 2-bedroom suite with a stylish kitchenette and spa-like bath currently offered on Airbnb as a 1-bedroom plus living room configuration. From the same entrance, you can access the owner's quarters featuring a comfortable living room, elegant dining room, two additional bedrooms, and a stunning oversized kitchen overlooking a sunny, fully landscaped backyard. The outdoor space is a private oasis with perennial gardens and a large inground pool perfect for relaxing or entertaining. Downstairs, the owner's unit continues with a cozy family room complete with a fireplace, a full bathroom ideal for movie nights, and ample storage. Need more space? The main floor suite can easily be re-integrated with the owner's quarters to create a seamless 4-bedroom, 2-bath home. A fully updated and self-contained 1-bedroom basement apartment with a private entrance offers excellent rental income or a perfect in-law suite. Whether you're looking for a multi-generational home, a mortgage helper, or a high-yield investment, this property offers flexibility, privacy, and peace of mind. Meticulously maintained and move-in ready just unpack and enjoy! (id:35885)
809 Pinnacle Street
Ottawa, Ontario
Pride of ownership shines throughout this beautifully maintained 4-bedroom, 4-bathroom home lovingly cared for by its original owners. Smoke and pet-free, it offers a warm, welcoming atmosphere with thoughtful touches throughout. Upstairs, the primary bedroom features a cathedral ceiling, private balcony, spa-like ensuite with soaker tub and separate shower, plus a spacious walk-in closet. The other three bedrooms are generously sized, including one with a full wall-to-wall closet. With three full bathrooms plus a main-floor powder room, the home blends comfort, style, and functionality. The mid-level laundry area adds convenience and sets this home apart. On the main floor, 9-foot ceilings and an open layout create a bright, airy feel. The front living and dining areas flow together, while the rear family room features a cozy gas fireplace and overlooks the sunny, south-facing backyard, flooding the home with natural light throughout the day. The kitchen includes generous cabinetry, a large eating area, and direct access to a fully fenced yard with no close rear neighbors. The new deck and oversized, pool-sized lot provide rare privacy and space for entertaining, gardening, or relaxing in the sun. It's the perfect place for summer BBQs, children's play, or creating your future outdoor retreat. Theres room for a pool, play structures, and more. The finished basement is open concept with a full bath, ideal for guests, teens, or a future in-law suite. Theres also room to add a second kitchen, offering even more flexibility. A dedicated storage area adds to the homes practicality. A double garage and driveway can accommodate six vehicles. Beautiful landscaping and a well-maintained exterior add to the curb appeal of this standout property. Located near top-rated schools, Petrie Island, shops, restaurants, and parks, with quick access to Hwy 417 and Bus Route 30 just a 5-minute walk away. Open house this Sunday from 2 to 4 p.m. or book a private visit. Don't miss it! (id:35885)
Lph4 - 10 James Street
Ottawa, Ontario
YOUR PRIVATE 177 SQ FT TERRACE AWAITS JUST IN TIME FOR SUMMER. Unlike most other units in the building, this lower penthouse corner suite offers a rare outdoor retreat in the heart of Centretown: a sprawling 177 sq ft terrace - perfect for lounging, entertaining, or enjoying your morning coffee in the sun. With a built-in gas line for your BBQ, this terrace is more than a feature; it's your second living room this summer. Inside, you'll find a 1-bedroom + den, TWO FULL BATHROOM layout in the brand-new James House, located at Bank & James, one of Ottawa's most vibrant intersections. The den is large enough to serve as a second bedroom, guest room, or dedicated office space, offering flexibility that fits your lifestyle. The primary bedroom comes complete with a private ensuite, while the second full bathroom is ideal for guests or shared living. Soaring ceilings, exposed concrete accents, and floor-to-ceiling windows give the unit a sleek, loft-inspired vibe flooded with natural light, thanks to its east-facing exposure.The modern kitchen features top-tier appliances and thoughtful finishes, while the open-concept layout offers both style and comfort. Live steps from Bank Street's best cafes, restaurants, shops, and transit. As a resident, you'll enjoy access to a rooftop pool and terrace as well as a fitness centre. Heat, water, and high-speed internet are all included in the rent. Street parking permits are available from the city. With summer just around the corner, this one-of-a-kind unit won't last long. Book your private showing today and experience the best of indoor-outdoor city living. (id:35885)
6196 Elkwood Drive
Ottawa, Ontario
Exceptional custom home in prestigious Orchard View Estates. Private 1.4 acre lot surrounded by mature trees providing plenty of space for outdoor living, tranquility & privacy. The home boasts a timeless design complemented by meticulous detailed finishings. Custom lighting further elevates the ambiance, ensuring every room is warm & inviting. Home office w/crown mouldings is elegant & versatile. Dining rm offers an intimate setting for all types of gatherings.The heart of the home lies in the great room w/gas fireplace w/custom surround & built-in cabinets w/soap stone tops provides style & functionality. Automated blinds, wet bar w/soap stone counters, ice maker & wine fridge make entertaining effortless.Kitchen is beautifully designed w/walnut accents, quartz counters, stainless appliances. The expansive island is a stylish gathering spot w/additional storage.Walk-in pantry w/custom built-ins provides added space. Eating area overlooks screened-in outdoor living space, perfect for enjoying meals al fresco.Primary suite is a serene retreat complete w/gas fireplace, custom California closet & luxurious ensuite bath w/ heated floors & towel rack, soaker tub & glass shower.This home features a private in-law suite, w/walk-in closet, a sitting area, an ensuite bath & automated blinds.Third bedroom is bright, spacious with walk-in closet. Additional bath w/large walk-in linen closet.Mudroom w/separate side entrance & walk-in closet offers a place to store outerwear & more.The lower level is equally impressive, w/spacious family room, games/exercise rm w/corkwood flooring & gas fireplace. An additional bright bedroom & full bath ensures comfort for guests or family. Gorgeous laundry room w/heated floors, kitchenette w/built-in fridge & cabinetry.Updates throughout the property include a new furnace, A/C, submersible sump pumps, water treatment, reverse osmosis, generator & 200-amp service.Oversized three-car garage w/ample space for vehicles & storage. (id:35885)
904 - 1356 Meadowlands Drive E
Ottawa, Ontario
Welcome to this bright and spacious 2 bedroom + den condo, offering 1,010 square feet of well-designed living space. Perfectly located within walking distance to shops, parks, and recreation, this unit offers ultimate convenience.All utilities are included, and you'll also enjoy the added bonus of underground parking and a private storage locker. The open-concept living and dining area seamlessly transitions into a partially enclosed den ideal for a home office, creative space, or cozy reading nook. The spacious primary bedroom features a walk-in closet, while the second bedroom offers great versatility.Take advantage of the impressive building amenities: outdoor pool, fitness centre, party room, library, and guest suite. Everything you need is right at your doorstep; comfort, convenience, and community all in one. (id:35885)
139 Eccles Street
Ottawa, Ontario
Well located in West center town, this detached is currently set up as up & down duplex with extra separate side entrance to the upper unit. Totally 5 beds,2 baths. Major update has been done from 2010-2014: hardwood & marble tile floor, bathrooms, kitchens, furnace (2014),roof (2004), window (1997). Well located in West Center town. Steps to park & Plant Recreation Center, Little Italy ,China town. Walking distance to LRT, Otrain Station Corsa Italia , Dow's Lake and the upcoming hospital. The upper unit currently on month to month rent for 1650/m plus hydro. Need 24 hrs notice for showing (id:35885)
2001 174 Regional Road
Ottawa, Ontario
Discover the perfect canvas for your entrepreneurial vision at 2001 174 Regional Rd in Cumberland. Spanning 4.03 acres of commercial zoned land, this property offers unparalleled potential for your dream business venture. Situated directly across from the prestigious Camelot Golf Course and boasting picturesque waterfront views, the location promises not only exceptional visibility but also a serene backdrop for customers and clients alike. Make your vision a reality, the possibilities are as expansive as the property itself. Don't miss this rare opportunity to secure your place in one of Cumberland's most sought-after locations. Contact us today to explore how this remarkable property can bring your entrepreneurial aspirations to life. (id:35885)
1403 - 180 George Street
Ottawa, Ontario
The Gem at Claridge Royale! This luxury studio unit (420 Sq.Ft.) located on the 14th level of a modern and elegant 26-storey condo at 180 George St. Situated in the heart of the Byward Market, this unit boasts hardwood floors, sleek quartz countertops in both the kitchen & bathroom, and an abundance of natural light. Perfectly designed for professionals and entrepreneurs, this space offers an urban lifestyle with access to the vibrant nightlife, local boutiques, farmer's market, and top-tier restaurants. The building features a 24hr concierge and security for your convenience, with direct access to Metro Grocery from inside the building. Residents enjoy an array of amenities, including an indoor pool, fitness centre, theatre room, party lounge & a rooftop terrace with BBQ & patio furniture. Each level also offers a guest suite for visitors. Experience the ultimate city-living experience where all the action takes place! (id:35885)
845 Merivale Street
Ottawa, Ontario
Beautifully updated 1.5 storey home nestled on a large pie-shaped lot on a cul-de-sac off Merivale Road in the fantastic neighbourhood of Carlington. This charming home offers the perfect blend of character and modern updates, with close proximity to the scenic paths of the Experimental Farm, and quick access to public transit, Hwy 417, the Civic Hospital, Hintonburg, Dows Lake, and Wellington West. Step inside to discover a spacious and functional main floor layout featuring hardwood and tile flooring throughout. Boasting a bright living room, separate dining room, updated kitchen with stainless steel appliances & gas stove, plus a main floor den - ideal as a dedicated home office space. The second level offers two generously sized bedrooms, each with ample closet space and natural light. Renovated basement (2021) features a rec room with gas fireplace, stylish 3-piece bathroom with glass shower, laundry room and flex room to suit your individual needs. Beautiful, fully fenced east-facing backyard, complete with a deck, mature trees, detached garage, and a garden shed for additional storage. This home is move-in-ready - a great opportunity! (id:35885)
213 Via San Marino Street
Ottawa, Ontario
Stylish Tartan Townhome with No Rear Neighbours! Welcome to this beautifully maintained Tartan-built Topaz model townhome, ideally located in a family-friendly neighbourhood and backing onto tranquil greenery offering exceptional privacy with no rear neighbours! With 1,717 sq ft of living space and a finished basement, this bright and spacious home blends style, comfort, and functionality. Step into the inviting foyer where 9-foot ceilings create an airy, open feel throughout the main level. The heart of the home features a modern kitchen with a large island, tall cabinetry, and generous counter space perfect for casual meals or entertaining. The open-concept living and dining areas showcase beautiful hardwood floors, while the entire home has been freshly painted throughout (2025), giving it a crisp, move-in ready feel. Upstairs, you'll find three generous bedrooms, including a serene primary retreat with a walk-in closet and a private four piece ensuite. The upper level also features brand-new carpet (2025), adding warmth and comfort underfoot. The fully finished lower level expands your living space with a large family room featuring a cozy gas fireplace ideal for relaxing, play, or working from home. A dedicated utility/storage room adds practical convenience. Enjoy summer in the spacious backyard, where you'll love the privacy of no rear neighbours perfect for entertaining or unwinding in peace. Close to parks, schools, shopping, and transit hub, this turnkey home checks all the boxes for comfort, location, and value. Don't miss this rare opportunity schedule your showing today! Some photos have been digitally staged to show full effects of space. (id:35885)
3507 Wyman Crescent
Ottawa, Ontario
This rare all-brick home stands out in a desirable neighborhood with full interlock front and back yards, a double-height family room, and a spacious, sun-filled layout. The large kitchen features an oversized island, and the main floor includes a private office. Hardwood flooring runs throughout both levels, including the staircase. Upstairs offers a loft, three full bathrooms, a bright primary bedroom with many windows, and a secondary bedroom with its own ensuite. The spacious loft area in the second floor can be easily converted to the fifth bedroom. The finished basement includes a den, bar, rec area, full bath, and ample storage. The southwest-facing backyard provides great sunlight and privacy. Finished backyard interlock in 2024. Completed front yard interlock driveway, steps, and backyard fence in 2023. Installed new roof in 2022. Replaced A/C, humidifier, and air exchanger in 2021. Upgraded main and second floor flooring, solid wood stairs and railings; repainted entire house; renovated garage and basement wine cellar in 2020; replaced furnace 2018. Close to parks, tennis courts, and shopping, this home is perfect for comfortable family living. (id:35885)







