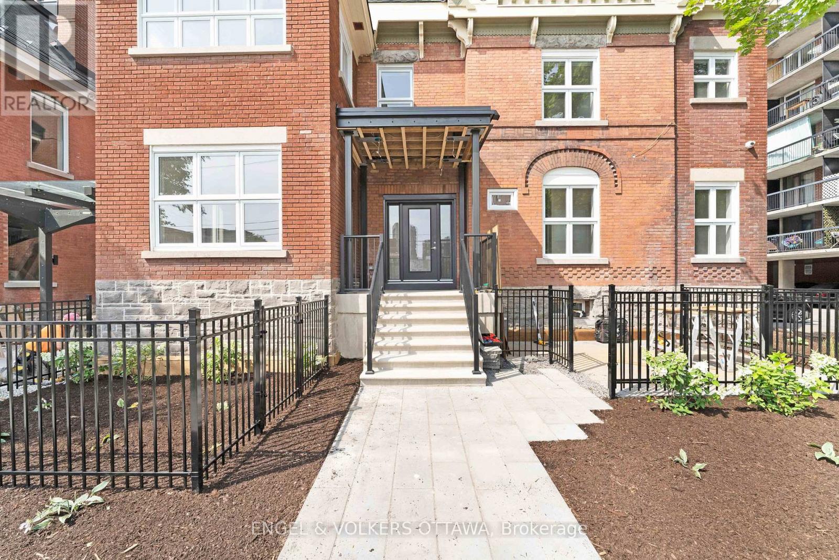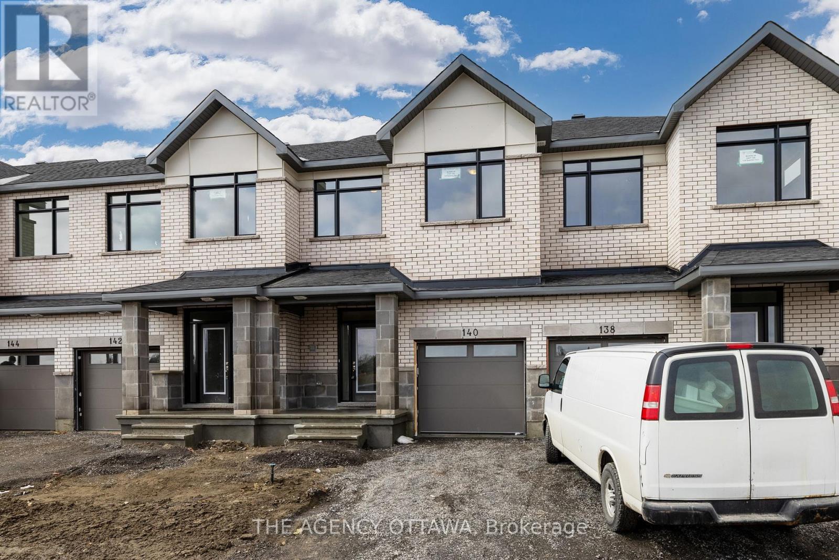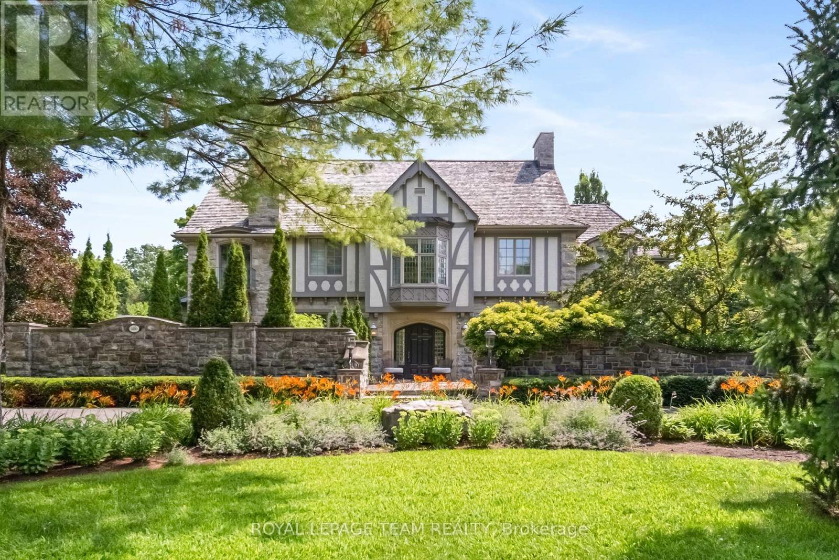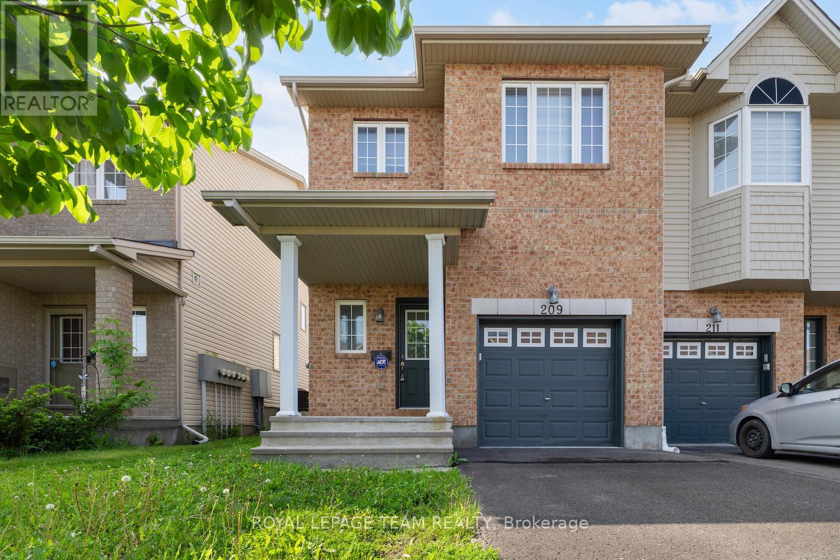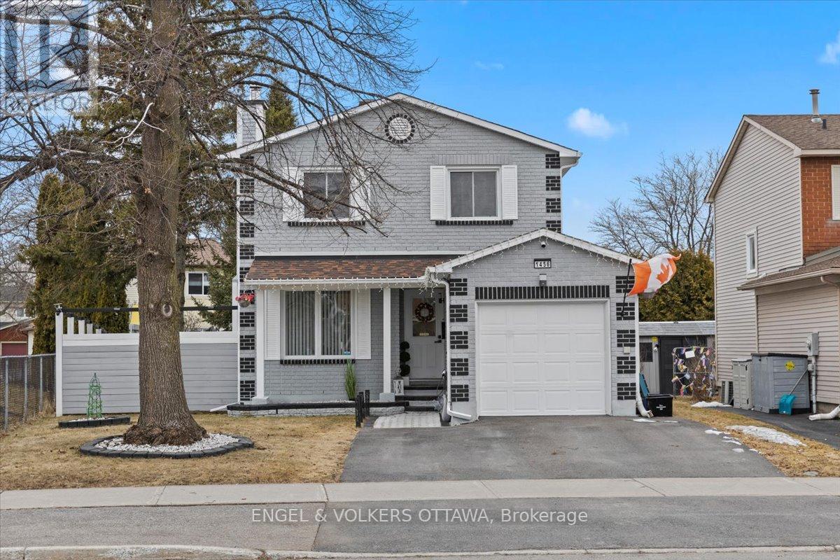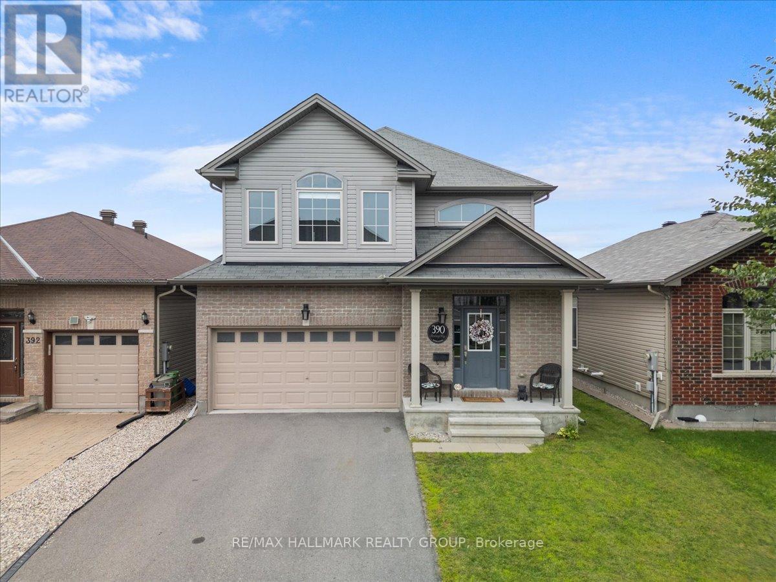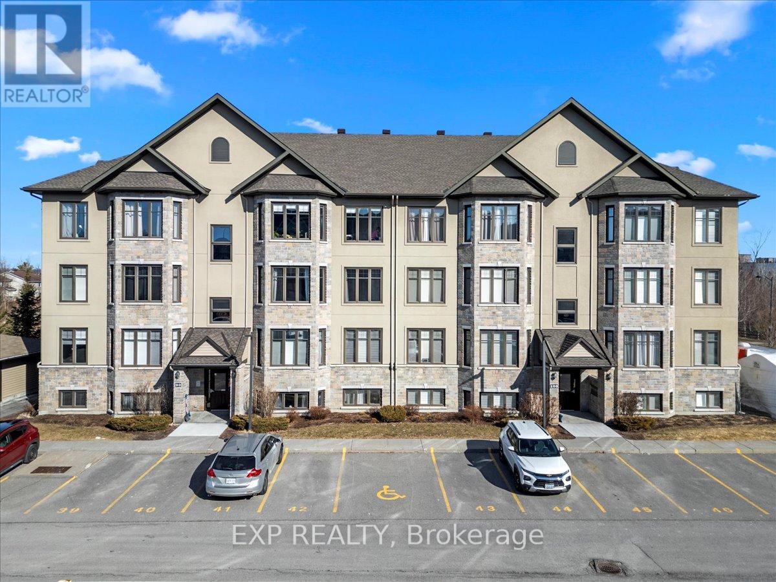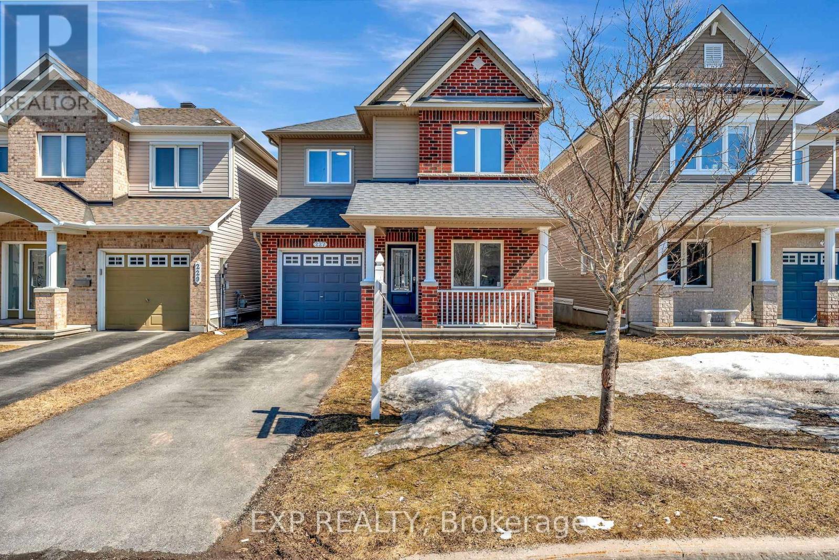280 B - 280 O'connor Street
Ottawa, Ontario
*Underground parking and storage available for extra cost* Welcome to 280 OConnor, also known as Evo Ottawa, a great addition to the prestigious neighbourhood of Centre Town. This building is the epitome of luxurious living in the heart of the city and sets itself apart from the surrounding architecture. Step inside to find an open concept living space flooded with natural light, soaring 10ft ceilings, a designer kitchen with stainless steel appliances making it the perfect spot for entertaining. This unit offers 2 bedrooms, 2 stunning full bathrooms, a functional floor plan suitable for anyone. Evo also offers a beautiful gym, a terrace with BBQ's, bike storage & a roof top with stunning views of the city. This building is perfectly situated & just steps to the Rideau Canal, Lansdowne Park, Transit & all of the Bank Street & Elgin restaurants and shops! Rent includes Heat, A/C, Water & High Speed internet! Some pictures are virtually staged. (id:35885)
140 Sencha Terrace
Ottawa, Ontario
Welcome to this beautifully upgraded 3-bedroom, 2.5-bathroom townhome in the heart of Barrhaven. Built by Claridge, this Walton Model offers a functional design and over $40,000 in upgrades.Step inside to a spacious foyer, leading to an open-concept dining room, kitchen, and great room, perfect for entertaining. The kitchen boasts 40/42" upper cabinets, upgraded quartz countertops, and a stylish backsplash. A mudroom and powder room completes the main level. Upstairs, the primary suite features a walk-in closet and 4-piece ensuite, while two additional bedrooms and another 4-piece bath provide ample space for family or guests.The finished basement adds a versatile rec room, ideal for a home office, gym, or play area. Additional upgrades include six brand new appliances, upgraded interior door hardware, railings, hardwood flooring, enhanced carpet with HD underpad, and more! Located in a sought-after neighborhood, this home is close to schools, parks and shopping. (id:35885)
94 Hartsmere Drive
Ottawa, Ontario
This 5-bed, 4-bath single-family home has been meticulously crafted! Inside you are greeted by hardwood floors, seamlessly flowing through the main floor, private office & formal living/dining spaces, while the living room beckons you with a cozy gas fireplace. Prepare any dish in the spacious kitchen, with a built-in pantry, island, stainless steel appliances & eating area. Upper level offers 4 generously sized bedrooms, a convenient laundry area, & a lavish primary suite. The primary retreat boasts a walk-in closet & a luxurious ensuite featuring a deep soaker tub, double sinks, & a separate glass shower. Fully finished basement provides additional living space with a sizeable recreation room, fireplace, a 5th bedroom, full bathroom, & ample storage. Step outside into the backyard, where a stone patio & fully fenced yard create a tranquil outdoor oasis. With its exceptional location (in a top rated school zone)& nestled within a family-friendly neighbourhood. EV charger installed.10km from Carling DND campus. (id:35885)
737 Percifor Way
Ottawa, Ontario
Fantastic home in a fantastic neighbourhood, this 3 bed freehold townhome is located on a quiet street, close to a variety of amenities. With 2,096 sq ft total living space, it has room for everyone. A large kitchen provides generous working space for the home-chef who likes to stretch out while they work. The kitchen is open to the living & dining rooms so they don't miss the interaction with friends & family! The spacious primary bedroom upstairs features a large walk-in closet and private ensuite. Two more generous bedrooms feature the option for a variety of furniture layouts and share the main bathroom. The finished lower level features a family room with cozy gas fireplace and bonus washroom! Lots and lots of storage space is available as well! This is a great home for first time buyers, downsizers, growing families and investors! A quick closing is available! (id:35885)
421 - 560 Rideau Street
Ottawa, Ontario
Experience luxury living in this beautifully designed 1-bed, 1-bath suite at The Charlotte, located in the heart of downtown Ottawa. With southern exposure, this open-concept layout is bathed in natural light, showcasing a sleek kitchen with quartz countertops, European-style stainless steel appliances, and a seamless flow into the spacious living area, which extends to a private balcony. The generously sized bedroom offers ample closet space, while the elegant 3-piece bathroom features contemporary finishes. Additional conveniences include in-unit laundry and a storage locker. Residents enjoy unparalleled amenities, with a stunning eighth-floor outdoor terrace featuring a pool, lounge areas, BBQs, dining spaces, and gas fire pits for added ambiance. Inside, an exceptional amenity floor awaits, complete with a Party Room, Dining Room, Kitchen, Bar, Games Room, Fitness Centre, and Yoga/Stretch Room. Just off the lobby, residents have access to a bike maintenance area, pet washing station, and a private guest suite. Situated steps from the Rideau Centre, ByWard Market, University of Ottawa, and more, this prime location provides effortless access to the O-Train, Parliament Hill, and Centretown. Perfect for professionals, students, and investors alike, this suite offers the best of urban living in one of Ottawa's most sought-after residences. Condo fees include Air Conditioning, Heat, High-Speed Internet, Common Area Hydro, Insurance, Maintenance, Recreation Facilities, Reserve Fund Allocation, and Snow Removal. Some images are virtually staged. (id:35885)
480 Manor Avenue
Ottawa, Ontario
Ottawa's prestigious Rockcliffe Park neighborhood offers a rare opportunity to experience one of its most esteemed and historic mansions, 480 Manor Avenue. Nestled on a spacious, treed corner lot in the heart of the Old Village, this stately home was built in 1937 and combines beautiful stone, wood, glass, and copper elements, showcasing stunning architectural details throughout. The private courtyard, enclosed by a low stone wall, adds an extra layer of seclusion and old-world charm. Restored and renovated in 2016 by one of Ottawa's top design firms, this luxurious home effortlessly blends original craftsmanship with modern design. Natural light pours through expansive windows and custom treatments, while high ceilings are adorned with antique chandeliers and recessed lighting. Radiant heat ensures warmth and comfort throughout. The main floor features a sunken living room with a gas fireplace, a sophisticated dining room, a home office, and a custom kitchen with high-end appliances, including a Thermador 6-burner gas range and Sub-Zero fridge. Adjacent to the kitchen is a spacious family room, perfect for relaxing or entertaining. The second and third floors includes a luxurious primary suite offers a private balcony, two dressing rooms, and an ensuite with a steam shower and soaking tub. Five more spacious bedrooms, two spa-style bathrooms, and a second home office. Exercise from home in a large and invigorating home gym, with loads of natural light. The lower level features an entertainment room, a temperature-controlled wine cellar, hobby room and ample storage space. The property's backyard oasis is perfect for outdoor living, with patios, an inground pool, hot tub, and heated pathways leading to three outdoor sheds. Located in one of Rockcliffe Park's most tranquil enclaves, the home is within walking distance of top schools, parks, and Beechwood Village. With easy access to downtown and the Byward Market, this is an unparalleled living opportunity. (id:35885)
209 Macoun Circle
Ottawa, Ontario
OPEN HOUSE SATURDAY JUNE 7 2:00-4:00PM. Immaculate END UNIT 3-bedroom + LOFT townhome in the sought-after Hunt Club area is a must-see! Flooded with natural light, this home offers a bright, open-concept design that feels warm and welcoming from the moment you step inside.Meticulously maintained and freshly painted throughout (2025), this home is ready for you to move in and enjoy. The spacious living room features a beautiful bay window, letting sunlight pour in and creating a cozy yet airy feel. The seamless flow from the living room to the dining area and kitchen makes it perfect for both entertaining and everyday life. The kitchen boasts ample cabinetry, a breakfast bar, and plenty of counter space for meal prep.Upstairs, the primary suite is a peaceful retreat, complete with a walk-in closet and a spa-like 4-piece ensuite featuring a deep soaker tub and a stand-up shower. The versatile loft attached to the primary bedroom is perfect for a home office, reading nook, or cozy lounge space.Two additional bedrooms are bright and spacious, offering plenty of room for family, guests, or personalized spaces to suit your needs.The basement is the perfect place to relax, featuring a cozy gas fireplace for those chilly evenings. Plus, with a rough-in for a future bathroom, theres potential to add even more convenience. Located in a prime area, you're just minutes from top-rated schools, scenic parks, transit & LRT access, and shopping at South Keys & Billings Bridge. Plus, Downtown Ottawa and Lansdowne Park are just a short drive away. Book your viewing! (id:35885)
1456 Prestone Drive W
Ottawa, Ontario
Discover this updated 3-bedroom, 2-bath home at 1456 Prestone, nestled on a spacious lot with mature trees. This inviting property features a bright and modern kitchen, a cozy living/dining area with a fireplace, and a convenient powder room on the main floor.Upstairs, the large primary bedroom offers plenty of closet space and a direct connection to the stylish full bath. Two additional well-sized bedrooms complete the upper level.The fully finished basement provides a rec room, laundry area, and ample storage. Enjoy a fully fenced backyard with a deck, perfect for outdoor relaxation or gatherings. Recent updates include: Air Conditioning/2024, New Vinyl Flooring/2021, Appliances/2024, Additional Deck/2024. Located just minutes from schools, parks, transit, and shopping. (id:35885)
506 - 300 Lisgar Street
Ottawa, Ontario
Modern Living in this 1 bedroom, 1 bath, open-concept floorplan. 9ft ceilings, floor to ceiling windows with custom blinds, south facing for natural sunlight and a 16 ft long balcony. Kitchen offers center island, quartz counters, glass backsplash, under-mount lighting & integrated appliances. Hardwood & tile flooring. Primary bedroom with Cheater door to 4 pc bathroom. In unit laundry. Heat, Hydro and Water included with fee. The SOHO building is equipped with security, gym, sauna, theatre, lounge w/gourmet kitchen, outdoor terrace w/BBQ, pool, hot tub, & much more! Great location walking distance to Bank & Elgin Street for shopping, grocery & restaurants. Close to transit, LRT station (10 min walk), Parliament, Canal, University, & Landsdowne. Rental Application, Credit check, proof of employment required. The unit can remain furnished. (id:35885)
390 Bamburgh Way
Ottawa, Ontario
This stunning 4-bedroom single-family home is the perfect blend of style, comfort, and function an entertainers dream! From the moment you walk in, you're greeted by beautiful hardwood floors and soaring 9-foot ceilings that set the tone for the spacious, airy vibe throughout.The modern kitchen with lots of cupboard space flows seamlessly into the open living and dining areas, making hosting effortless and fun. Cozy up by the main floor gas fireplace a perfect centrepiece for relaxing evenings or memorable gatherings. Upstairs, enjoy the ultimate convenience of a second-floor laundry room no more hauling baskets up and down stairs!Love privacy? You'll adore the serene backyard with no rear neighbours your own peaceful retreat, ideal for unwinding or entertaining under the stars.The unfinished basement, currently equipped with workout gear, is a blank canvas just waiting for your vision. Create the gym, home theatre, or playroom of your dreams!Located in a vibrant, family-friendly neighbourhood just minutes from schools, shopping, restaurants, a rec centre, and quick access to Hwy 416 this home truly has it all. Don't miss your chance to make this incredible property your own! (id:35885)
6 - 90 Prestige Circle
Ottawa, Ontario
Welcome to your next home - a spacious 1,213 sq. ft. condo designed for comfort and style. With two generously sized bedrooms and two well-appointed bathrooms, this unit offers both functionality and a touch of luxury. The primary bathroom is your personal retreat, featuring an oversized glass shower and a deep soaking tub, perfect for unwinding after a long day.The open-concept living area is designed for modern living, featuring a chef-inspired kitchen with granite countertops, stainless steel appliances, and a large island ideal for cooking, entertaining, or casual dining. A walk-in pantry and additional storage space ensure there's room for everything, while built-in glass cabinetry adds a stylish touch for displaying your favorite decor. From the moment you step inside, the gleaming hardwood and ceramic tile floors catch your eye, But the true standout? The expansive with stunning views of Petrie Island Beach and the Gatineau Hills. Whether you're enjoying your morning coffee, working from home in the fresh air, or unwinding in the evening, this space becomes your own private oasis. Parking is included, and with an owned on-demand water heater, your only utility costs are hydro and natural gas, keeping expenses simple and predictable. A home like this doesn't come around often. Vacant and ready for its new owners! Schedule your private viewing today! (id:35885)
227 Terrapin Terrace
Ottawa, Ontario
THE PERFECT MULTI-GENERATIONAL HOME! THIS 4 BEDROOM + DEN & 3.5 BATH SINGLE FAMILY HOME HAS AN IN-LAW SUITE AND NEWLY UPDATED FINISHES! This stunning, move-in-ready home offers incredible value with thoughtful upgrades and a functional layout designed for modern living. The open-concept main floor features newly stained hardwood floors, elegant crown molding, and a spacious living & dining area perfect for entertaining. The chef's kitchen boasts ample counter space, upgraded cabinetry in the breakfast nook, stainless steel appliances, and stylish finishes. A main-floor office/den provides the ideal space for remote work or quiet reading. The upstairs has brand new quality vinyl flooring throughout; including an oversized primary bedroom suite with a walk-in closet and a luxurious 5-piece ensuite. 2 other generously sized bedrooms and 2nd full bath with stackable laundry complete the upper level. The professionally finished lower level offers a full kitchen, large bedroom, full bath, and storage room with separate laundry - making this the ideal home for investors or larger families. Rear yard is fully pvc fenced with a large deck; perfect for entertaining. Single attached garage with long laneway fits 3 cars; plus a covered front patio to enjoy all day sun. Situated in a prime location, this home is just steps from parks, schools, a community centre, shopping, and transit. With impeccable details and a layout that flows beautifully, this home truly looks like it belongs in a magazine! 24hr irrevocable on all offers. (id:35885)
