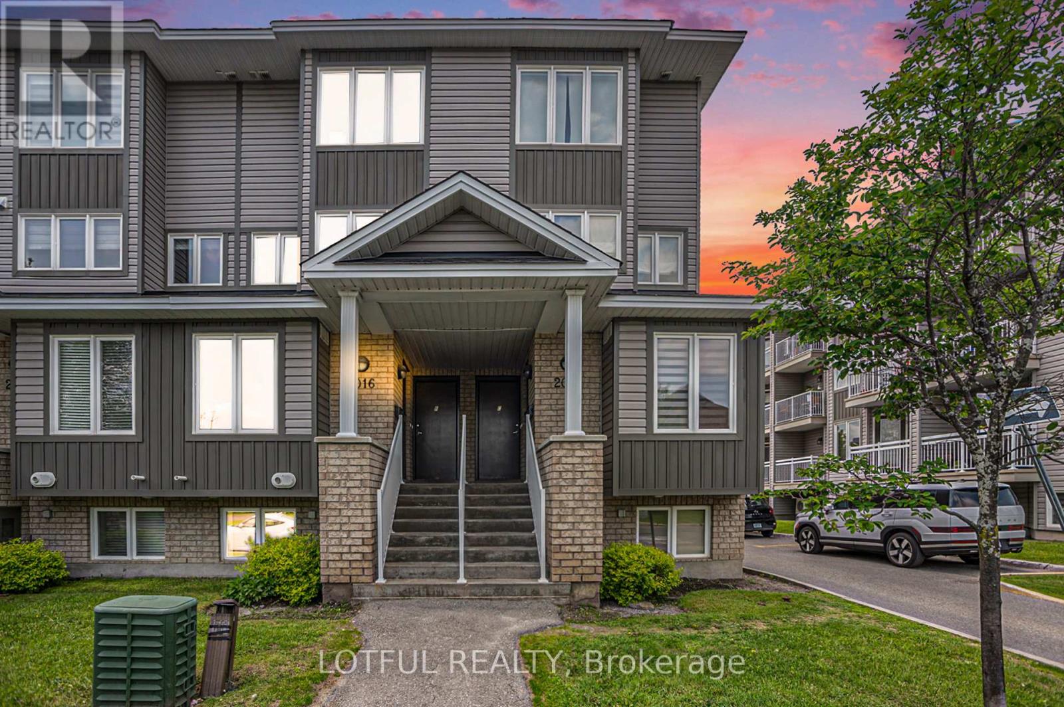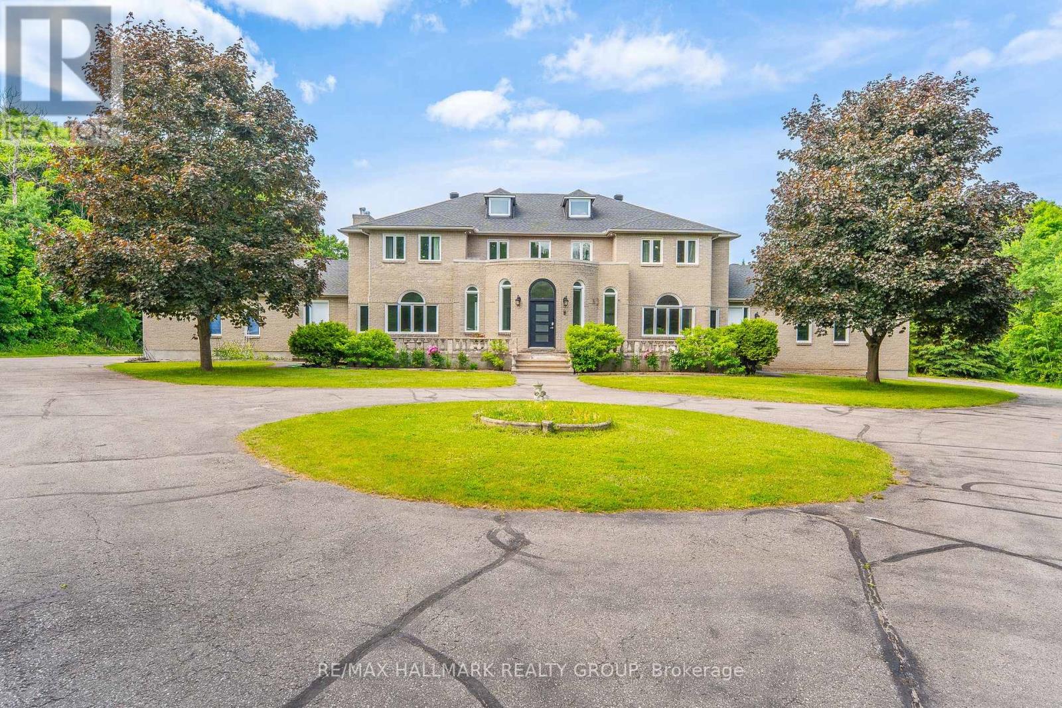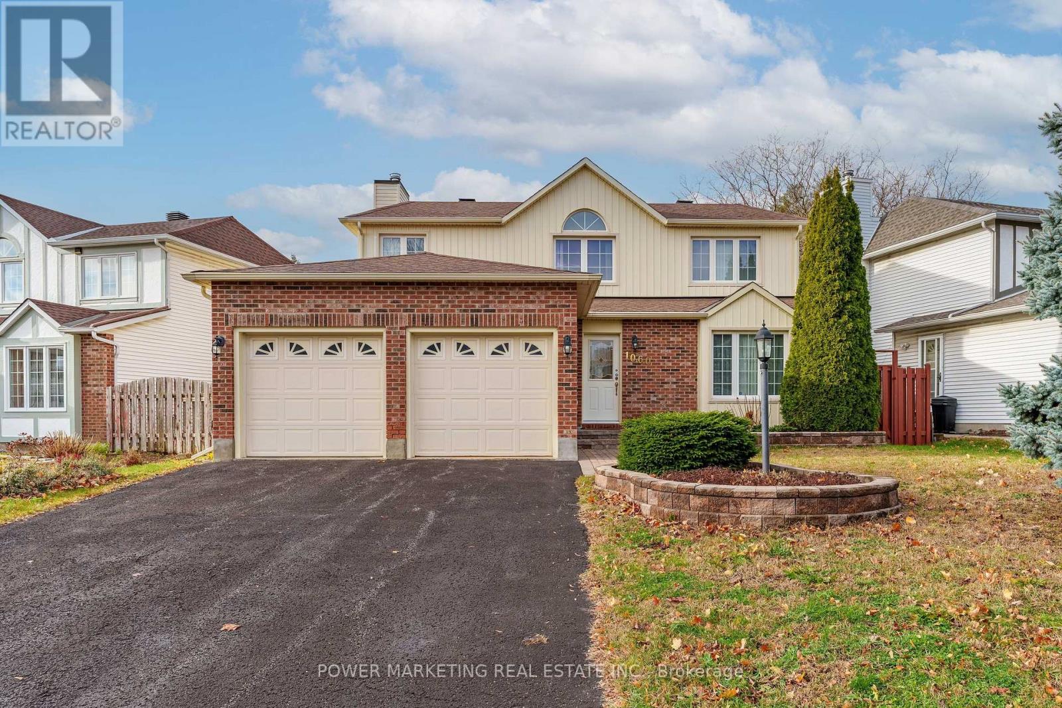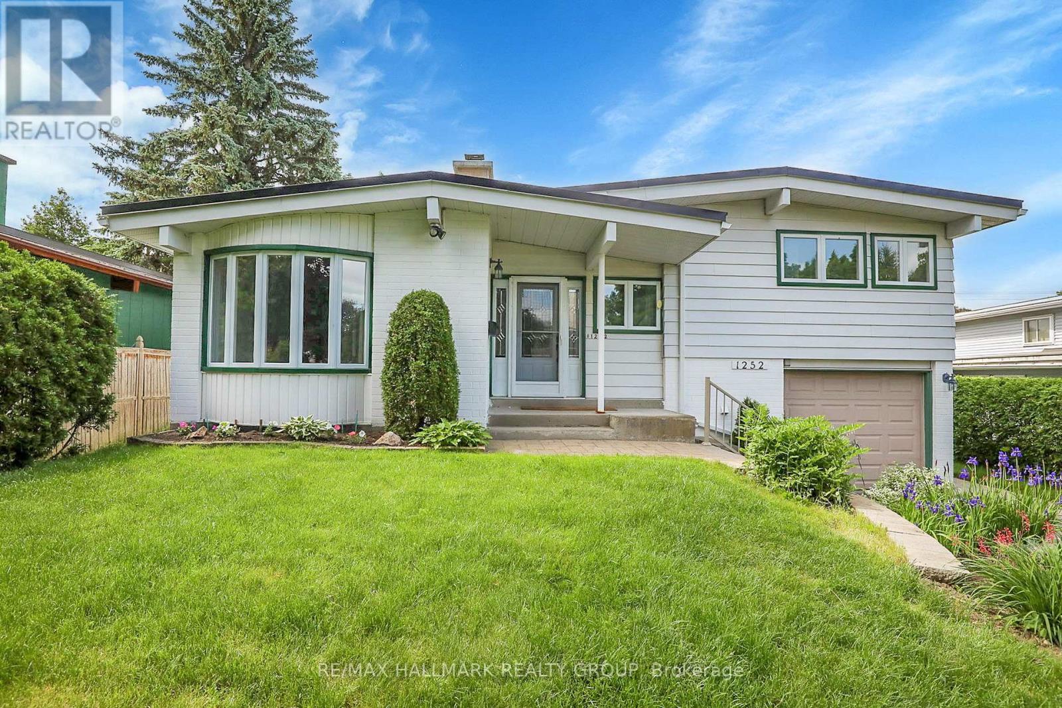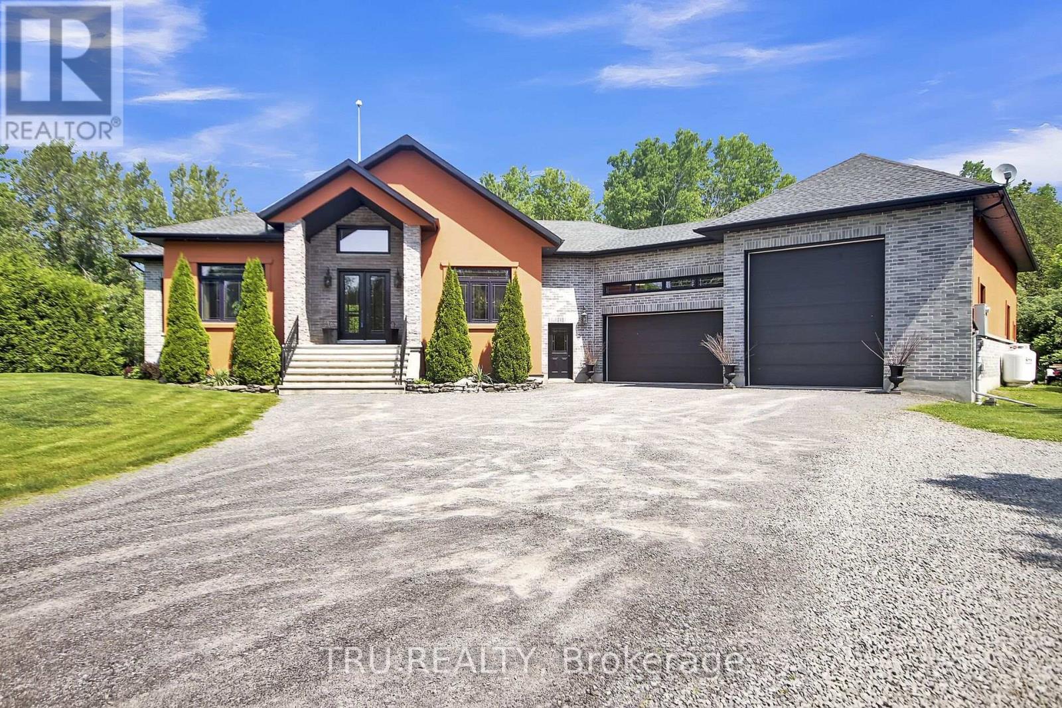A - 2016 Dorima Street
Ottawa, Ontario
Ideal for first-time buyers or investors, this meticulously maintained 2-bedroom, 1.5-bathroom stacked townhome offers a blend of comfort and convenience. Features include stainless steel kitchen appliances, central air conditioning, and a private balcony perfect for relaxing or entertaining. Located on a quiet side street, yet just minutes from grocery stores, restaurants, gyms, and quick access to the highway. A smart move for any buyer or investor! (id:35885)
5749 Knights Drive
Ottawa, Ontario
Welcome home to your modern oasis in the heart of Rideau Forest! Nestled between the trees, this prestigious neighbourhood offers unparalleled luxury living with a perfect blend of design, privacy and convenient living. Plus, experience pure sophistication with a rare find 6-car garage - perfect for families and car enthusiasts alike! Step inside to discover a grand entrance with a vaulted ceiling leading to an inviting floor plan that seamlessly integrates functionality with style. The spacious main level boasts a formal dining room (perfect for entertaining!), a cozy fireplace, main level den/bedroom, chic kitchen with stainless steel appliances, ample cabinetry, island and a bright and sunny breakfast nook creating a warm and inviting atmosphere throughout. Large windows flood the space with natural light, emphasizing the high ceilings and accentuating the grandeur throughout. On the second level, you will find four generously sized bedrooms, each offering ample space for rest and relaxation PLUS each with their OWN ensuite bathroom. The oversized Primary Bedroom is truly an escape of its own - boasting a spa-like 5-piece ensuite with marble finishes, separate seating nook retreat with panoramic windows to let the sunshine in (great spot for a book and coffee!) and a spacious walk-in closet. What more could you ask for! The finished lower level adds a large recreation room for your entire family to enjoy (or even your in-laws!) along with a media room, full bathroom, extra storage and more. Truly anything you could need in this versatile space! Live amongst the trees in your roughly 2 acre lot featuring an inground pool with elegant wrought iron fencing - perfect to enjoy this Summer! Truly a one of a kind home in one of the most prestigious sought after neighbourhoods in the city. Its more than a home its a lifestyle. You wont want to miss this one, come fall in love today! (id:35885)
1060 Grenon Avenue
Ottawa, Ontario
This well-maintained 3-bedroom, 3-bathroom home, is situated in the heart of Fairfield Heights, a desirable west-end community. Enjoy the convenience of nearby Andrew Hayden Park, Britannia Beach, and picturesque trails along the Ottawa River. The main floor boasts formal living and dining rooms, a warm and inviting family room with wood beams, a cozy fireplace, and access to a private, fenced backyard with a patio. A functional layout includes a main-floor laundry room and a 2-piece powder room, perfect for busy families. Upstairs, the spacious primary bedroom features a full ensuite bathroom, complemented by two additional bedrooms and a family bath. The finished basement offers a versatile recreation room and a den/home office, adding to the homes practicality. An attached 2-car garage and numerous updates provide modern comfort, siding and soundproofing (2016), newer windows (2004), and recent upgrades such as a garage door, furnace, A/C (2022), and electrical panel. With wood floors, a neutral color palette, and a friendly neighborhood setting inside the Greenbelt, this home offers an excellent location with a mix of housing options for all lifestyles. Flooring includes hardwood, ceramic, and wall-to-wall carpeting. Don't miss this out. CALL TODAY! (id:35885)
41 Framingham Crescent
Ottawa, Ontario
Welcome to this impeccably maintained and freshly updated Executive home of beautifully appointed living space in one of Barrhaven's most sought after Family Communities. With four spacious bedrooms, four bathrooms, this residence blends timeless style with modern functionality - the perfect sanctuary for discerning buyers. From the moment you enter, you're greeted by soaring ceilings and an abundance of natural light and an airy, inviting layout. The elegant living room flows seamlessly into the formal dining room area setting the stage for effortless entertaining. The generous sized eat in kitchen offers exceptional storage, expansive counters and room to gather, while the family room with its cozy ambiance is ideal for relaxing evenings at home. Upstairs you'll find four generously proportioned bedrooms , including a luxurious Primary suite complete with a private sitting area, walk in closet, plus a secondary and spa like Ensuite bath. One bathroom has a walk in shower while the other bathroom has a stand up shower. outside, the home continues to impress with a new roof, front door and an amazing storage shed. Don't miss out on this gem - book your showing today! (id:35885)
568 Cope Drive
Ottawa, Ontario
Welcome to 568 Cope Drive. A 3 bed/2.5 bath immaculate upgraded 2020 built townhouse in Blackstone south. With no front neighbors, fronting on a pond and a walking trail and is within walking distance to 3 schools. Main floor features a spacious entry with tile flooring, 9 foot ceiling, 2 piece bath, upgraded hardwood floors, an open concept extended kitchen with SS appliances and QUARTZ counters with a breakfast bar. Enjoy the modern open floor plan with a great sized dining & living room. Upstairs offers a nook with amazing pond views, perfect for working from home, 3 generous size beds. The spacious primary bedroom offers a walk-in closet, plus an ensuite with a large glass shower. Two additional good sized bedrooms & a full bathroom and conveniently located laundry room can also be found on this level. Great sized fully finished basement with 2 big windows, a storage room and a 3 piece bath rough-in. A spacious backyard, great for outdoor entertaining. Garage is equipped for an EV charger. Spacious front porch. Great location minutes away from Schools, shopping and parks. Book your showing today! (id:35885)
1453 Lynx Crescent
Ottawa, Ontario
Welcome to this charming 3-bedroom, 2-bathroom townhome in the heart of Fallingbrook, Orleans! Situated on a fantastic lot with no rear neighbours, this home offers privacy and peaceful living in a family-friendly neighbourhood, just steps from schools, parks, and all amenities.The main floor features a welcoming foyer with direct garage access, a spacious living room with hardwood flooring, and a bright kitchen that opens to the dining area complete with patio doors leading to the backyard, perfect for entertaining! Upstairs, you'll find a generous primary bedroom, along with two additional good-sized bedrooms and a full bathroom.The finished basement provides additional living space ideal for a family room, home office, or play area.This well-maintained home is a great starter home for any family looking to enjoy comfort, space, and convenience in one of Orleans most sought-after communities! (id:35885)
1252 Bonnie Crescent
Ottawa, Ontario
Welcome to this classic split-level gem in sought-after Copeland Park! Brimming with timeless mid-century character, this home features vaulted ceilings, rich wood paneling, gleaming hardwood floors, and a rare attached garage with inside entry. A bright bonus solarium adds extra living space and charm. Set on a quiet, family-friendly street just steps from the park, this home sits on an oversized pie-shaped lot perfect for a growing family. The spacious living room, anchored by a cozy wood-burning fireplace, flows into a welcoming dining area that overlooks the thoughtfully designed kitchen, offering generous counter space and functionality. The flexible layout includes a bedroom and full bath on the main level, with two additional, larger bedrooms just a few steps up blending the ease of bungalow living with the space of a two-storey. Downstairs, you'll find a finished rec room with a gas fireplace, a den or home office, a three-piece bath, and plenty of storage or workshop space. Step outside to a sun-filled, pool-sized backyard - private, peaceful, and perfect for entertaining or relaxing. Lovingly maintained by its long-time owners, this home is full of warmth and potential. Come see for yourself! Offers to be considered Friday June 20th at 10:00 am (id:35885)
5 Sunnybrooke Drive
Ottawa, Ontario
Discover this charming 3-bedroom, 1.5-bath home nestled in Kanata's highly sought-after Bridlewood community. The main floor welcomes you with an open-concept design, featuring a generously sized living room. The adjacent dining room is bathed in natural light, with a patio door offering seamless access to the private rear yard perfect for indoor-outdoor living. The well-appointed kitchen provides ample space, including enough size for a cozy corner for an eat-in area.Upstairs, the expansive primary bedroom suite spans the entire width of the home, offering a tranquil retreat. It boasts elegant French doors and a large walk-in closet for all your storage needs. The second-floor bathroom is thoughtfully designed with convenient 'cheater' access from both the primary bedroom and the main hall. Two additional, generously sized bedrooms face the front of the home, providing comfortable spaces for family or guests.The finished lower level adds valuable living space, presenting a versatile family area perfect for relaxation, entertainment, or even a dedicated office/workout zone. You'll also find a convenient laundry room on this level, complete with a bathroom rough-in an excellent opportunity for future expansion and added value. A separate storage room ensures everything has its place.Beyond the home's inviting interiors, its location is truly exceptional. Enjoy unparalleled convenience with quick access to a wealth of amenities, including diverse shopping, great schools, various recreation options, and transit. This property offers the perfect blend of comfortable living and an active, connected lifestyle. Don't miss the chance to make this Bridlewood gem your own! Updates: Furnace '22, HWT (Rental) '24, Roof '12, Lam floor main level and bed 3 '23, lower level updates approx '17, new front second level windows approx '17 (id:35885)
1141 Northgraves Crescent
Ottawa, Ontario
Welcome to 1141 Northgraves, a beautifully maintained link home in the heart of Trailwest, attached only by the garage for extra privacy, and with no backyard easement to worry about. From the moment you step inside, you're greeted by a spacious foyer, a double car garage, and a practical mudroom that keeps daily life running smoothly. The main floor features gleaming hardwood throughout and an open-concept layout that checks all the boxes. The kitchen offers loads of storage and prep space, perfect for everyday meals or weekend entertaining. The dining area comfortably fits a full-sized table, and the living room with its cozy gas fireplace and large windows feels both bright and welcoming. Upstairs, the primary suite is a true retreat with two walk-in closets and a 4-piece ensuite featuring a soaker tub, walk-in shower, and plenty of space to unwind. Two additional bedrooms, a spacious second-floor laundry room, a full main bath, and a versatile loft, ideal for an office or reading nook, round out the upper level. The finished basement adds even more flexibility, with a bathroom rough-in and space that could easily serve as a rec room, gym, or home office. Outside, the fully fenced and landscaped backyard is ready for sunny afternoons, BBQs, and quiet evenings under the stars with its stone patio and gazebo. All of this in a warm, thoughtfully designed home in one of Kanata's most loved neighbourhoods, close to schools, parks, and nature trails. A solid find for anyone looking for space, function, and charm. (id:35885)
7909 Parkway Road
Ottawa, Ontario
Two complete residences under one roof! This rare multi-generational home sits on 5 private acres, offering two distinct living spaces. The upper level boasts soaring 11-ft ceilings, oversized windows, and an open-concept design. A chef's dream, the gourmet kitchen features high-end stainless steel appliances, a 5-burner range, granite counters, and a custom backsplash. The spacious living and dining areas flow seamlessly to a covered screened deck, perfect for enjoying nature. The primary suite includes a gas fireplace, a large walk-in closet, and a spa-like ensuite with a freestanding tub, custom shower, and separate toilet room. Two additional bedrooms, one with an ensuite, and a well-equipped laundry room complete the level. The lower level, accessible via a private entrance from the garage, offers 9-ft ceilings, engineered walnut floors, a full kitchen, living/dining areas, and laundry. Two oversized bedrooms feature walk-in closets, and a stylish bathroom includes a spacious shower. A massive 10-car garage provides endless possibilities for hobbyists, home businesses, or RV/boat storage. This extraordinary home blends luxury, functionality, and space truly a one-of-a-kind opportunity! (id:35885)
237 Teal Crescent
Ottawa, Ontario
Welcome to 237 Teal Cres.! This beautifully updated 2 storey condo townhome is definitely a unique opportunity. Located in Queenswood Village, this home has no rear neighbours and backs on to the Ottawa River pathway. The home has been extensively renovated on the main and 2nd floor of the home. As you enter the home, you are met with a bright kitchen with space for a table and stools. The cozy living room is a great space to read a book or watch your favourite show. The dining room overlooks the backyard and green space behind the home. The second floor of the home offers 3 bedrooms and fully renovated 4 piece bathroom. The large primary bedroom is located at the back of the home with a custom closet organizer. The partly finished basement has space for a TV room and home gym or playroom. Here, you can also find the laundry room and plenty of storage space. Close to schools, bike paths, future LRT stations, Place dOrleans Mall, access to Hwy 174, parks, and much more! (id:35885)
329 Spreadwing Way
Ottawa, Ontario
Welcome to your next home, a beautifully designed detached four-bedroom residence w/ a fully finished basement, offering exceptional space & thoughtful features for comfortable living. From the moment you arrive, youll appreciate the double-wide driveway, two-car garage, & inviting stone walkway leading to a covered front entrance w/overhead transom window, front foyer octagon-style ceramic tile, a stylish feature wall, and 9-foot flat ceilings, living room w/soaring two-story ceilings, a sleek horizontal gas fireplace, expansive windows, & wide planked hardwood flooring, center inland kitchen w/quartz waterfall countertops, oversized recessed sink, subway tile backsplash, multiple pot drawers, walk-in pantry, & computer nook for added functionality, dining area boasts oversized patio doors that lead to the rear yard, rear mudroom w/direct access to the garage, two-piece powder room w/wave sink, open staircase w/box post railings & iron spindles to upper level landing, primary bedroom retreat complete w/a spa-inspired ensuite glass shower, and a three-sided walk-in closet w/pocket door., three additional spacious bedrooms, a four-piece main bathroom, second-level laundry room w/linen area, finished basement w/multi-functional Rec room w/large windows, built-in shelving, & a dedicated storage area complete w/a soaker sink. Outside, enjoy the rear yard w/ BBQ deck and handy storage shed. This home has been thoughtfully designed, beautifully finished, and is ready for you to call home. (id:35885)
