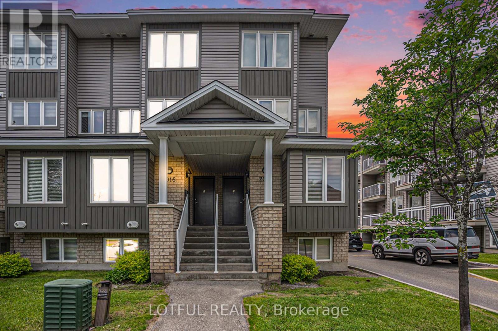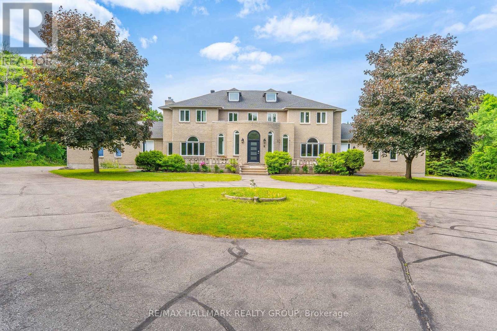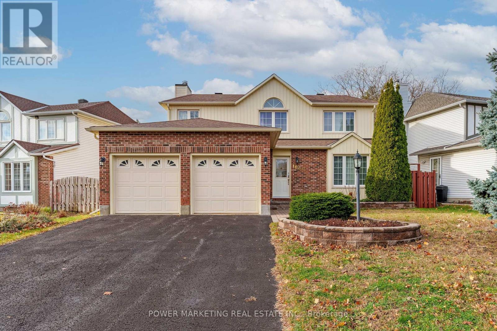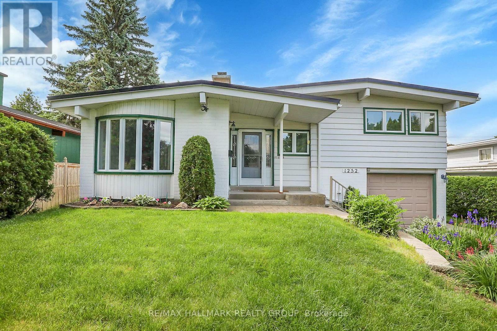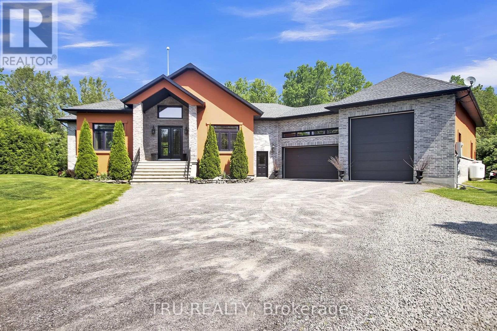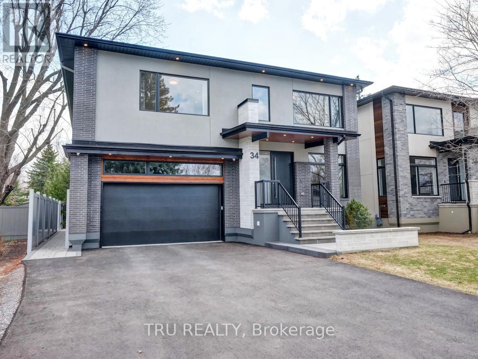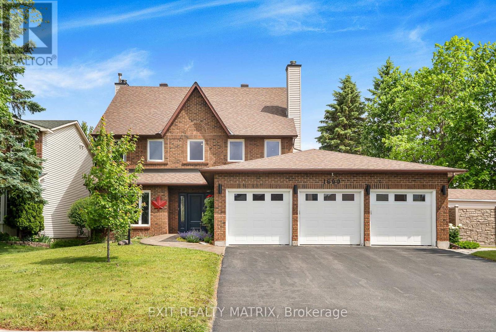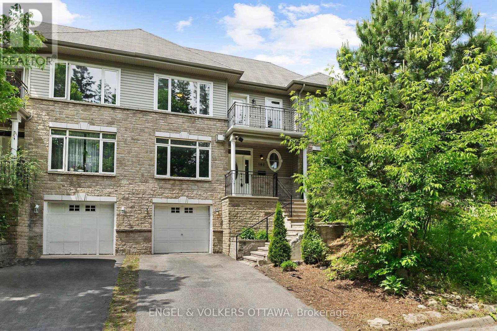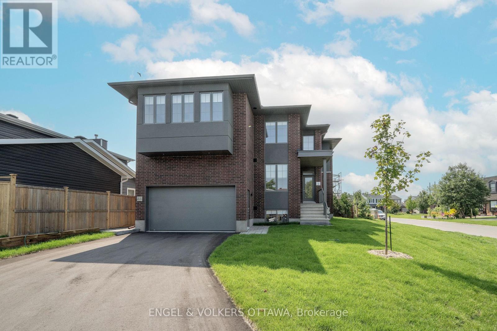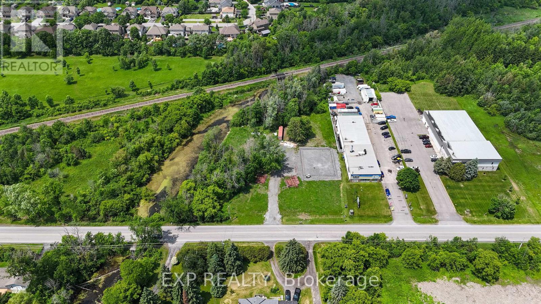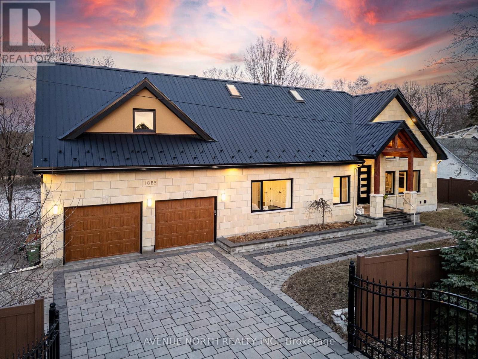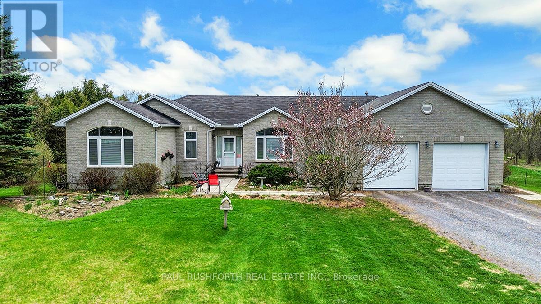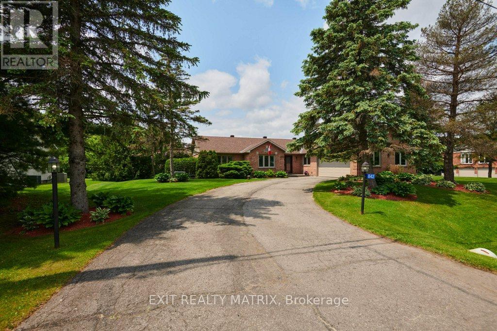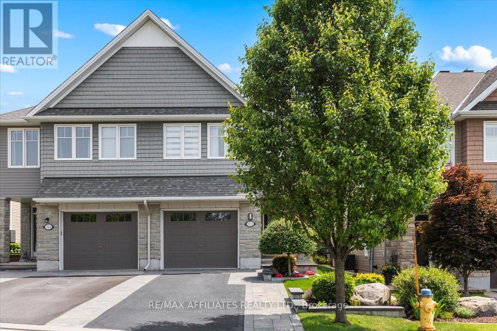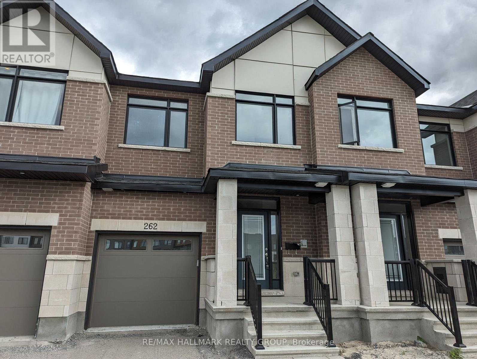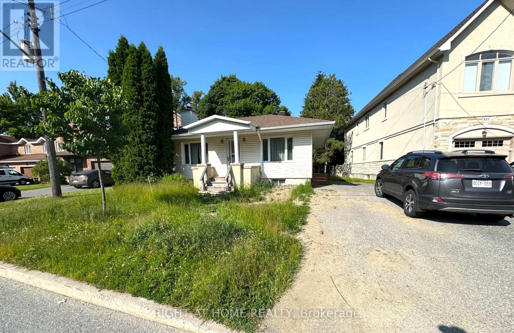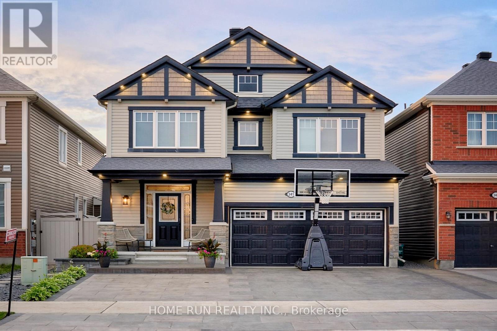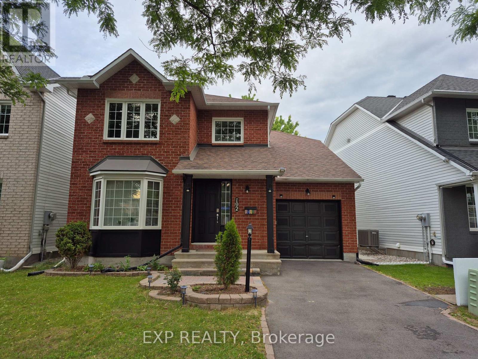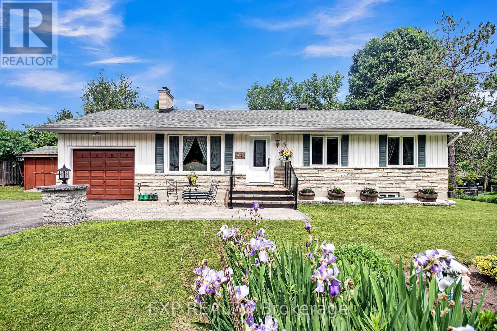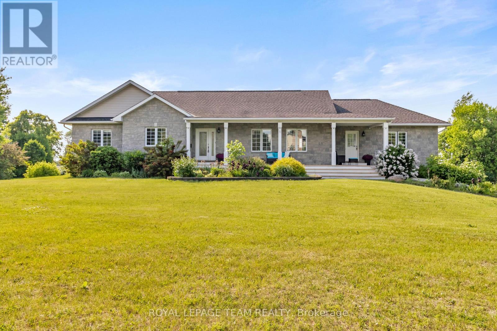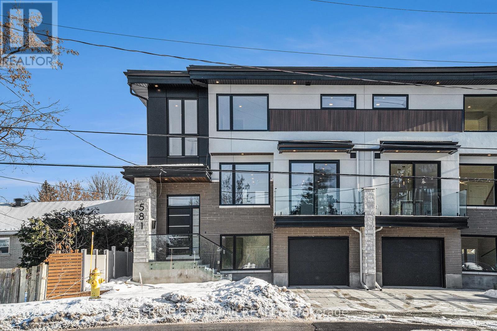A - 2016 Dorima Street
Ottawa, Ontario
Ideal for first-time buyers or investors, this meticulously maintained 2-bedroom, 1.5-bathroom stacked townhome offers a blend of comfort and convenience. Features include stainless steel kitchen appliances, central air conditioning, and a private balcony perfect for relaxing or entertaining. Located on a quiet side street, yet just minutes from grocery stores, restaurants, gyms, and quick access to the highway. A smart move for any buyer or investor! (id:35885)
5749 Knights Drive
Ottawa, Ontario
Welcome home to your modern oasis in the heart of Rideau Forest! Nestled between the trees, this prestigious neighbourhood offers unparalleled luxury living with a perfect blend of design, privacy and convenient living. Plus, experience pure sophistication with a rare find 6-car garage - perfect for families and car enthusiasts alike! Step inside to discover a grand entrance with a vaulted ceiling leading to an inviting floor plan that seamlessly integrates functionality with style. The spacious main level boasts a formal dining room (perfect for entertaining!), a cozy fireplace, main level den/bedroom, chic kitchen with stainless steel appliances, ample cabinetry, island and a bright and sunny breakfast nook creating a warm and inviting atmosphere throughout. Large windows flood the space with natural light, emphasizing the high ceilings and accentuating the grandeur throughout. On the second level, you will find four generously sized bedrooms, each offering ample space for rest and relaxation PLUS each with their OWN ensuite bathroom. The oversized Primary Bedroom is truly an escape of its own - boasting a spa-like 5-piece ensuite with marble finishes, separate seating nook retreat with panoramic windows to let the sunshine in (great spot for a book and coffee!) and a spacious walk-in closet. What more could you ask for! The finished lower level adds a large recreation room for your entire family to enjoy (or even your in-laws!) along with a media room, full bathroom, extra storage and more. Truly anything you could need in this versatile space! Live amongst the trees in your roughly 2 acre lot featuring an inground pool with elegant wrought iron fencing - perfect to enjoy this Summer! Truly a one of a kind home in one of the most prestigious sought after neighbourhoods in the city. Its more than a home its a lifestyle. You wont want to miss this one, come fall in love today! (id:35885)
1060 Grenon Avenue
Ottawa, Ontario
This well-maintained 3-bedroom, 3-bathroom home, is situated in the heart of Fairfield Heights, a desirable west-end community. Enjoy the convenience of nearby Andrew Hayden Park, Britannia Beach, and picturesque trails along the Ottawa River. The main floor boasts formal living and dining rooms, a warm and inviting family room with wood beams, a cozy fireplace, and access to a private, fenced backyard with a patio. A functional layout includes a main-floor laundry room and a 2-piece powder room, perfect for busy families. Upstairs, the spacious primary bedroom features a full ensuite bathroom, complemented by two additional bedrooms and a family bath. The finished basement offers a versatile recreation room and a den/home office, adding to the homes practicality. An attached 2-car garage and numerous updates provide modern comfort, siding and soundproofing (2016), newer windows (2004), and recent upgrades such as a garage door, furnace, A/C (2022), and electrical panel. With wood floors, a neutral color palette, and a friendly neighborhood setting inside the Greenbelt, this home offers an excellent location with a mix of housing options for all lifestyles. Flooring includes hardwood, ceramic, and wall-to-wall carpeting. Don't miss this out. CALL TODAY! (id:35885)
41 Framingham Crescent
Ottawa, Ontario
Welcome to this impeccably maintained and freshly updated Executive home of beautifully appointed living space in one of Barrhaven's most sought after Family Communities. With four spacious bedrooms, four bathrooms, this residence blends timeless style with modern functionality - the perfect sanctuary for discerning buyers. From the moment you enter, you're greeted by soaring ceilings and an abundance of natural light and an airy, inviting layout. The elegant living room flows seamlessly into the formal dining room area setting the stage for effortless entertaining. The generous sized eat in kitchen offers exceptional storage, expansive counters and room to gather, while the family room with its cozy ambiance is ideal for relaxing evenings at home. Upstairs you'll find four generously proportioned bedrooms , including a luxurious Primary suite complete with a private sitting area, walk in closet, plus a secondary and spa like Ensuite bath. One bathroom has a walk in shower while the other bathroom has a stand up shower. outside, the home continues to impress with a new roof, front door and an amazing storage shed. Don't miss out on this gem - book your showing today! (id:35885)
568 Cope Drive
Ottawa, Ontario
Welcome to 568 Cope Drive. A 3 bed/2.5 bath immaculate upgraded 2020 built townhouse in Blackstone south. With no front neighbors, fronting on a pond and a walking trail and is within walking distance to 3 schools. Main floor features a spacious entry with tile flooring, 9 foot ceiling, 2 piece bath, upgraded hardwood floors, an open concept extended kitchen with SS appliances and QUARTZ counters with a breakfast bar. Enjoy the modern open floor plan with a great sized dining & living room. Upstairs offers a nook with amazing pond views, perfect for working from home, 3 generous size beds. The spacious primary bedroom offers a walk-in closet, plus an ensuite with a large glass shower. Two additional good sized bedrooms & a full bathroom and conveniently located laundry room can also be found on this level. Great sized fully finished basement with 2 big windows, a storage room and a 3 piece bath rough-in. A spacious backyard, great for outdoor entertaining. Garage is equipped for an EV charger. Spacious front porch. Great location minutes away from Schools, shopping and parks. Book your showing today! (id:35885)
1453 Lynx Crescent
Ottawa, Ontario
Welcome to this charming 3-bedroom, 2-bathroom townhome in the heart of Fallingbrook, Orleans! Situated on a fantastic lot with no rear neighbours, this home offers privacy and peaceful living in a family-friendly neighbourhood, just steps from schools, parks, and all amenities.The main floor features a welcoming foyer with direct garage access, a spacious living room with hardwood flooring, and a bright kitchen that opens to the dining area complete with patio doors leading to the backyard, perfect for entertaining! Upstairs, you'll find a generous primary bedroom, along with two additional good-sized bedrooms and a full bathroom.The finished basement provides additional living space ideal for a family room, home office, or play area.This well-maintained home is a great starter home for any family looking to enjoy comfort, space, and convenience in one of Orleans most sought-after communities! (id:35885)
1252 Bonnie Crescent
Ottawa, Ontario
Welcome to this classic split-level gem in sought-after Copeland Park! Brimming with timeless mid-century character, this home features vaulted ceilings, rich wood paneling, gleaming hardwood floors, and a rare attached garage with inside entry. A bright bonus solarium adds extra living space and charm. Set on a quiet, family-friendly street just steps from the park, this home sits on an oversized pie-shaped lot perfect for a growing family. The spacious living room, anchored by a cozy wood-burning fireplace, flows into a welcoming dining area that overlooks the thoughtfully designed kitchen, offering generous counter space and functionality. The flexible layout includes a bedroom and full bath on the main level, with two additional, larger bedrooms just a few steps up blending the ease of bungalow living with the space of a two-storey. Downstairs, you'll find a finished rec room with a gas fireplace, a den or home office, a three-piece bath, and plenty of storage or workshop space. Step outside to a sun-filled, pool-sized backyard - private, peaceful, and perfect for entertaining or relaxing. Lovingly maintained by its long-time owners, this home is full of warmth and potential. Come see for yourself! Offers to be considered Friday June 20th at 10:00 am (id:35885)
5 Sunnybrooke Drive
Ottawa, Ontario
Discover this charming 3-bedroom, 1.5-bath home nestled in Kanata's highly sought-after Bridlewood community. The main floor welcomes you with an open-concept design, featuring a generously sized living room. The adjacent dining room is bathed in natural light, with a patio door offering seamless access to the private rear yard perfect for indoor-outdoor living. The well-appointed kitchen provides ample space, including enough size for a cozy corner for an eat-in area.Upstairs, the expansive primary bedroom suite spans the entire width of the home, offering a tranquil retreat. It boasts elegant French doors and a large walk-in closet for all your storage needs. The second-floor bathroom is thoughtfully designed with convenient 'cheater' access from both the primary bedroom and the main hall. Two additional, generously sized bedrooms face the front of the home, providing comfortable spaces for family or guests.The finished lower level adds valuable living space, presenting a versatile family area perfect for relaxation, entertainment, or even a dedicated office/workout zone. You'll also find a convenient laundry room on this level, complete with a bathroom rough-in an excellent opportunity for future expansion and added value. A separate storage room ensures everything has its place.Beyond the home's inviting interiors, its location is truly exceptional. Enjoy unparalleled convenience with quick access to a wealth of amenities, including diverse shopping, great schools, various recreation options, and transit. This property offers the perfect blend of comfortable living and an active, connected lifestyle. Don't miss the chance to make this Bridlewood gem your own! Updates: Furnace '22, HWT (Rental) '24, Roof '12, Lam floor main level and bed 3 '23, lower level updates approx '17, new front second level windows approx '17 (id:35885)
1141 Northgraves Crescent
Ottawa, Ontario
Welcome to 1141 Northgraves, a beautifully maintained link home in the heart of Trailwest, attached only by the garage for extra privacy, and with no backyard easement to worry about. From the moment you step inside, you're greeted by a spacious foyer, a double car garage, and a practical mudroom that keeps daily life running smoothly. The main floor features gleaming hardwood throughout and an open-concept layout that checks all the boxes. The kitchen offers loads of storage and prep space, perfect for everyday meals or weekend entertaining. The dining area comfortably fits a full-sized table, and the living room with its cozy gas fireplace and large windows feels both bright and welcoming. Upstairs, the primary suite is a true retreat with two walk-in closets and a 4-piece ensuite featuring a soaker tub, walk-in shower, and plenty of space to unwind. Two additional bedrooms, a spacious second-floor laundry room, a full main bath, and a versatile loft, ideal for an office or reading nook, round out the upper level. The finished basement adds even more flexibility, with a bathroom rough-in and space that could easily serve as a rec room, gym, or home office. Outside, the fully fenced and landscaped backyard is ready for sunny afternoons, BBQs, and quiet evenings under the stars with its stone patio and gazebo. All of this in a warm, thoughtfully designed home in one of Kanata's most loved neighbourhoods, close to schools, parks, and nature trails. A solid find for anyone looking for space, function, and charm. (id:35885)
7909 Parkway Road
Ottawa, Ontario
Two complete residences under one roof! This rare multi-generational home sits on 5 private acres, offering two distinct living spaces. The upper level boasts soaring 11-ft ceilings, oversized windows, and an open-concept design. A chef's dream, the gourmet kitchen features high-end stainless steel appliances, a 5-burner range, granite counters, and a custom backsplash. The spacious living and dining areas flow seamlessly to a covered screened deck, perfect for enjoying nature. The primary suite includes a gas fireplace, a large walk-in closet, and a spa-like ensuite with a freestanding tub, custom shower, and separate toilet room. Two additional bedrooms, one with an ensuite, and a well-equipped laundry room complete the level. The lower level, accessible via a private entrance from the garage, offers 9-ft ceilings, engineered walnut floors, a full kitchen, living/dining areas, and laundry. Two oversized bedrooms feature walk-in closets, and a stylish bathroom includes a spacious shower. A massive 10-car garage provides endless possibilities for hobbyists, home businesses, or RV/boat storage. This extraordinary home blends luxury, functionality, and space truly a one-of-a-kind opportunity! (id:35885)
237 Teal Crescent
Ottawa, Ontario
Welcome to 237 Teal Cres.! This beautifully updated 2 storey condo townhome is definitely a unique opportunity. Located in Queenswood Village, this home has no rear neighbours and backs on to the Ottawa River pathway. The home has been extensively renovated on the main and 2nd floor of the home. As you enter the home, you are met with a bright kitchen with space for a table and stools. The cozy living room is a great space to read a book or watch your favourite show. The dining room overlooks the backyard and green space behind the home. The second floor of the home offers 3 bedrooms and fully renovated 4 piece bathroom. The large primary bedroom is located at the back of the home with a custom closet organizer. The partly finished basement has space for a TV room and home gym or playroom. Here, you can also find the laundry room and plenty of storage space. Close to schools, bike paths, future LRT stations, Place dOrleans Mall, access to Hwy 174, parks, and much more! (id:35885)
329 Spreadwing Way
Ottawa, Ontario
Welcome to your next home, a beautifully designed detached four-bedroom residence w/ a fully finished basement, offering exceptional space & thoughtful features for comfortable living. From the moment you arrive, youll appreciate the double-wide driveway, two-car garage, & inviting stone walkway leading to a covered front entrance w/overhead transom window, front foyer octagon-style ceramic tile, a stylish feature wall, and 9-foot flat ceilings, living room w/soaring two-story ceilings, a sleek horizontal gas fireplace, expansive windows, & wide planked hardwood flooring, center inland kitchen w/quartz waterfall countertops, oversized recessed sink, subway tile backsplash, multiple pot drawers, walk-in pantry, & computer nook for added functionality, dining area boasts oversized patio doors that lead to the rear yard, rear mudroom w/direct access to the garage, two-piece powder room w/wave sink, open staircase w/box post railings & iron spindles to upper level landing, primary bedroom retreat complete w/a spa-inspired ensuite glass shower, and a three-sided walk-in closet w/pocket door., three additional spacious bedrooms, a four-piece main bathroom, second-level laundry room w/linen area, finished basement w/multi-functional Rec room w/large windows, built-in shelving, & a dedicated storage area complete w/a soaker sink. Outside, enjoy the rear yard w/ BBQ deck and handy storage shed. This home has been thoughtfully designed, beautifully finished, and is ready for you to call home. (id:35885)
143 Bartonia Circle
Ottawa, Ontario
INVESTORS & Families?? Here's your chance to own the coveted Mattamy modified Marigold corner model home. What a great deal for investors with 5 bedrooms and 3.5 baths! Starting on the main level, there is a modest open concept living and kitchen areas. Imagine finishing homework in their own bedroom, or on the breakfast bar. Room for a TV or games room upstairs or in the basement family room. Make the smaller main level living area for family game time and meals. This home has a bedroom or an office for everyone in your family, yet modest in size for easy maintenance. Imagine your choice of offices or den(s), 4 on the converted upper floor and one in the basement with an above-grade window. 3.5 bathrooms, including a full bath in the basement. With a separate entrance from the garage, you can easily create a private suite for rental income or extended family. The upstairs primary bedroom has a large walk-in closet and an extra closet for those special occasion clothes. 4 four-piece ensuite completes the primary bedroom. 3 secondary large bedrooms round out the modified upper level. The finished basement features a uniquely shaped, small family room with a convenient adjacent three-piece bathroom, and possible kitchen area. Laundry is convenient at the bottom of the stairs with extra storage. Fully enclosed furnace room with extra storage. So much potential! Fully fenced yard with patio for your pets, kids and family BBQs. The house was built in 2017 with lots of life left in the furnace, A/C & roof. Immediate possession! (id:35885)
34 Granton Avenue
Ottawa, Ontario
Executive custom home WITH SUPERIOR ICF INSULATION is nestled in the heart of St Claire Gardens. House offers 2 story foyer, engineered floors, 9' ceilings, 98" doors and integrated speakers system with Bluetooth amplifier on both levels, heated floors in MB, 3 walk-in closets, striking wooden/glass staircase with unique built in integrated LED panels, Gorgeous kitchen with huge island, separate large butler's pantry ensuring the kitchen is perfectly suited to sociable contemporary living. Stunning stylish and sophisticated design of the main level made to capture natural light through an abundance of windows. Gorgeous gas fireplace completes the main floor. Lower level offers tremendous value & opportunity. SEPARATE ENTRANCE, 2 additional bdrs, open concept of living & family rooms comes with a full set of appliances. Ample size shed, composite board deck & stone patio are great additions to the house. South facing bckd. Proximity to Algonquin college, 15 min drive to Down Town **EXTRAS** Shed (id:35885)
205 - 1720 Marsala Crescent
Ottawa, Ontario
Move-In Ready! Spacious Updated 1-Bedroom, 2-Bathroom Condo with Park Views .Unpack and enjoy this beautifully updated and spacious one-bedroom, two-bathroom condo located in one of the best spots in the area directly overlooking a serene park. Step through a charming garden and private outdoor patio into a welcoming entryway with ceramic tile flooring. The entire home has been freshly painted, and brand-new carpets were installed in June 2025, ensuring a fresh and modern feel throughout. The bright, updated kitchen features elegant quartz countertops, perfect for cooking and entertaining. The spacious living room boasts a cozy wood-burning fireplace and opens onto a second-level balcony with tranquil park views ideal for your morning coffee or evening relaxation. The primary bedroom features stylish laminate flooring and ample closet space. The fully finished basement adds incredible value, offering a large family room, two convenient storage areas, and a second full bathroom with a shower. Don't miss your chance to own this fantastic condo that combines comfort, space, and a prime location. (id:35885)
104 Sentinel Pine Way
Ottawa, Ontario
Located in the sought-after Arbourbrook Estates community in Carp, this custom-built bungalow with an oversized 2-car garage and the home offers over 5,000 sq. ft. of finished living space, including a full in-law suite with a separate entrance ideal for multigenerational living or rental potential. Set on a beautifully landscaped lot, the home features full interlock stonework from front to back, delivering exceptional curb appeal and low-maintenance durability. Inside, you'll find soaring 12-foot ceilings in the foyer and hallway, and a stunning 14-foot cathedral ceiling in the living room. Solid wood doors and premium finishes throughout the main level highlight the quality craftsmanship. The gourmet kitchen is equipped with rich cabinetry, granite countertops, and opens into a warm and inviting family room with custom-built-ins and a fireplace mantel perfect for everyday living and entertaining. The main floor offers 3 spacious bedrooms, while the fully finished lower level includes 2 additional bedrooms, large look-out windows, fully equipped in-law suite with its own private entrance. Additional highlights include: Roof has 40-year shingles, A/C, Furnace, and hot water tank recently replaced. This home is truly worry-free. Conveniently located just minutes from Carp, Stittsville, and easy highway access, this exceptional home is a rare find that blends luxury and versatility. (id:35885)
42 Saddle Crescent
Ottawa, Ontario
SINGLE HOME IN HUNT CLUB PARK FOR RENT!! READY AUGUST 1st for $2800/Month! 4 Bedrooms, 3.5 Bathrooms (2 pc. Ensuite) and 1 Single Garage + driveway that fits 2 additional cars. This home offers 3 Bedrooms on the Second Floor. Finished Basement with a full Bathroom, and a Bedroom! All appliances included. Laminate and Tile flooring. Carpet, only on stairs. Fenced backyard Safe, Quiet and Clean. Close to shopping, restaurants, parks, highway and schools!! | Tenant pays Gas, Hydro, HWT Rental and Water | First and Last Month rent required. **Credit check required | No Pets | No Smoking (id:35885)
1690 Caminiti Crescent
Ottawa, Ontario
**OPEN-HOUSE SUNDAY JUNE 22nd @ 2-4PM** Welcome to 1690 Caminiti - A rare, generational 3-storey home on a premium corner lot, offering just over 3,250 sq ft through out the home! This 4-bedroom + den/office/optional 5th bedroom, 4-bathroom home combines timeless curb appeal with modern upgrades. The ultra-wide driveway, 3-car garage, and custom walkway set the tone from the moment you arrive. Inside, hardwood flooring flows across all three levels. The main floor features a spacious mudroom with garage access, a formal dining room, a sun-soaked living area with a wood-burning fireplace, and a fabulous custom Louis LArtisan kitchen with granite countertops, open to the eating area and family room. It also includes an induction stove, convection double oven, Miele panel-ready dishwasher, and a second fridge/freezer tucked into the massive walk-in pantry. Upstairs, the second level offers two large bedrooms, two fully renovated bathrooms (2012 and 2024), and a cozy flex space with its own wood-burning fireplace. Its perfect as a family room or can easily be converted into a fifth bedroom.The third floor includes two more generous bedrooms and another newly updated full bathroom (2024).The fully finished basement adds versatile living space with luxury vinyl plank flooring, ample storage, and a bonus room currently used as an office. Its pre-wired with Cat8 ethernet, making it ideal for remote work or hobbies. Step outside to your private backyard retreat featuring a spacious deck perfect for relaxing or entertaining, a heated in-ground pool with a custom safety cover, a new liner (2022), and an updated pump and chlorinator (2024). The new Rubberkrete pool surround is bordered by mature perennials, a natural gas BBQ hookup, and a pool shed for added convenience. Located in the heart of Fallingbrook. Walk to schools, parks, trails, and shopping. Everything you need is just around the corner in this family-friendly neighbourhood. (id:35885)
632 Bluegill Ave Avenue
Ottawa, Ontario
Welcome to 632 Bluegill Avenue, a beautifully maintained, move-in-ready townhouse nestled in the desirable community of Half Moon Bay. Freshly painted throughout, this stylish home offers nearly 1,800 square feet of well-designed living space, hardwood flooring on the main level, tile in wet areas, and soft wall-to-wall carpeting on the upper floor. The modern kitchen features granite countertops, stainless steel fridge and a gas stove, perfect for everyday living and entertaining. The second floor offers three spacious bedrooms, including a serene primary suite with a private luxurious ensuite and walk-in closet. Located just minutes from top-rated schools, parks, shopping, and transit, this home puts you close to everything Barrhaven has to offer.The recently finished basement includes a partially completed bathroom with rough-ins in place for a shower, sink, and toilet. Step outside to a fully fenced backyard with a deck, ideal for outdoor gatherings. Located within walking distance to top-rated schools, parks, and scenic trails, with shopping and amenities just minutes away. Easy access to Highway 416 and a short commute to downtown Ottawa. Basement renovation (2025), Fresh paint throughout the house(2025). Dishwasher(2023). Pot lights on the first floor and the basement. A perfect blend of comfort, style, and convenience, ideal for first-time buyers or young families. Book your private showing today! Lot measurement as per Geowearhouse. In the last picture, the trampoline is removed virtually. (id:35885)
182 Meandering Brook Drive
Ottawa, Ontario
With no front neighbours and a beautiful view of mature trees, 182 Meandering Brook Drive offers a rare sense of privacy and tranquility in the heart of Blossom Park. This beautifully maintained, freshly painted semi-detached home features 9-foot ceilings and a versatile layout across three fully finished levels. A stone façade and covered front porch welcome you into a refined main floor where rich hardwood floors, oversized windows, and a gas fireplace create a warm and inviting living space. The kitchen is both stylish and functional, equipped with granite countertops, stainless steel appliances including a gas range, wood cabinetry, and direct access to the backyard.A unique highlight of this home is the second living area on the main floor, a rare feature in homes of this type, perfect for a family room, home office, kids play area or reading lounge. Upstairs, the spacious primary suite boasts two walk-in closets and a luxurious ensuite with a granite double vanity, soaker tub, and glass shower. Step out onto your private balcony to enjoy morning coffee or unwind with evening drink paired with views of the treetops. Two additional bedrooms, a full bathroom and conveniently located laundry complete the upper level. The fully finished lower level offers even more flexibility, featuring garage access, a full 3-piece bathroom, a rec room / bedroom with oversized windows and loads of future potential for a savvy investor or multi generational family. Located just steps from parks, trails, ponds, schools, transit and minutes to Farmboy, South Keys & the O-train, this exceptional home delivers both lifestyle and convenience. Don't miss out, book your showing today! Some bedroom photos are virtually staged. (id:35885)
626 White Alder Avenue
Ottawa, Ontario
Welcome to 626 White Alder. This stunning and spacious 4 bedroom, 4 bathroom home leaves nothing to the imagination. Main floor offers gleaming oak hardwood floors, upgraded ceramic tiles in entrance and powder room, designated office/play room, chef's kitchen with double oven, restaurant style exhaust fan, granite counter tops, stainless appliances, open concept layout with spacious bright windows allowing in beautiful natural light. Upstairs you will have access to 4 great size bedrooms, 2 full bathrooms, plush warm carpets and a convenient laundry room. Working your way downstairs to the basement, you will be welcomed by a gym that was previously used as a bedroom, a large storage room and a 3 piece bathroom. Entertaining guests will be a breeze with your own MOVIE THEATRE ROOM that screams FUN! Outside in the backyard you will notice a large 19X20 wood deck, gazebo and storage shed. Mature trees, parks, walking paths, transit and shops all just steps away. (id:35885)
208 - 108 Richmond Road
Ottawa, Ontario
Welcome to QWEST - a fantastic building offering tons of amenities, including the largest rooftop terrace Ottawa has seen with numerous BBQs to share, 3 gyms, multiple party rooms, and a theatre/screening room! Not to mention the benefits of living in this wonderful Westboro neighbourhood - you're walking distance to transit / LRT, parks, restaurants, and shopping. You won't even need your car, but this unit does come with an underground heated parking space as well as a storage locker. The unit itself is picture perfect - a modern floor plan, a kitchen with glitzy white quartz counters, stainless steel appliances, a new washer/dryer, and lots of natural light. What more could you ask for! (id:35885)
5 Winlock Crescent
Ottawa, Ontario
This exceptional, newly constructed triplex in Ottawas West End presents a remarkable opportunity for investors or those seeking an ideal multi-family residence. The property comprises three generously proportioned units, each equipped with a private entrance, laundry facilities and independently metered utilities. The main-level unit spans two storeys and features three bedrooms and two bathrooms, including a main-floor bedroom with a three-piece ensuite, including a double car garage. The upper-level unit offers a well-appointed one-bedroom, one-bathroom layout, while the lower level unit provides a comfortable two-bedroom, one-bathroom configuration.Each unit has been meticulously designed to maximize space and functionality, boasting open-concept living areas, expansive windows that invite abundant natural light, and premium finishes throughout. The modern kitchens are outfitted with stainless steel appliances, plentiful cabinetry, and elegant countertops, catering to both culinary enthusiasts and those who love to entertain. Constructed to exemplary standards, the triplex incorporates energy-efficient systems, and top of the line infrastructure, ensuring durability and minimal upkeep for years to come.Nestled in Ottawa's dynamic West End, this property affords residents unparalleled access to an array of amenities, including shopping, parks, schools, and public transit. With convenient proximity to major roads and highways, commuting is effortless, enhancing the appeal of this prime location. This triplex represents a rare blend of contemporary design, practical living, and strategic investment potential in one of Ottawas most desirable neighbourhoods. (id:35885)
5969 Ottawa Street
Ottawa, Ontario
An incredible opportunity awaits with this expansive 5.48-acre vacant lot, ideally situated on the northwest side of Ottawa Street in the heart of the Village of Richmond. With Rural General Industrial zoning & a Village designation in Ottawa's Official Plan, this site offers exceptional flexibility for a range of future uses. The lots triangular shape & prime location among rural residential dwellings, light industrial buildings, & vacant lands provide endless possibilities for growth & diversification. A newly built 1500-home subdivision by Mattamy is underway directly across the street & a planned distillery nearby enhances the area's long-term potential. The northwest portion of the site, approximately 0.8 acres, has been fully prepared for development. A two-storey, 453.25 m (4,878 sq. ft.) prefabricated slab-on-grade building is proposed (& included in the listed price), with a 20-foot side wall height allowing for an internal second storey. Stone base installation is complete, a 400-amp single-phase hydro service is in place, & two wells have been added for potential low-cost geothermal heating & cooling. A new, large septic system supports future development needs, while a gravel driveway offers 6 proposed parking spaces, with additional space available for expansion. All major studies - environmental, transportation, engineering, & planning - have been completed, & a delegated authority report has been received from the City of Ottawa. This significantly reduces the planning burden for a new owner, allowing for a fast-tracked site plan control agreement process with minimal additional effort. Surrounded by established businesses, future residential growth, & natural green spaces, this property presents a rare combination of rural charm, commercial viability, & investment upside - all within minutes of Eagleson Road & major arteries into Ottawa. Seize this opportunity to bring your vision to life in a thriving & strategically located Village settlement area. (id:35885)
1885 Prince Of Wales Drive
Ottawa, Ontario
OPEN HOUSE SAT JUN 21: please be prepared to show ID. Custom built in 2019 on a massive lot w/ 135ft water frontage, this luxury lake house within the city boasts over 3300 sqft of living space, offering 4 bedrooms & 3 5pc baths. In 2024, a composite privacy fence, iron gate, a 10x10ft change room & a 240 sqft composite deck were installed. The water level at the dock begins at 10ft, ready for your jet ski or boat & prepped to hold 6 kayaks & a paddle board rack. In the Spring, expect blossoming buds on the commercial grade fruit trees. From the moment you walk in, as you're greeted with soaring, cathedral ceilings adorned with potlights & skylights. The floor to ceiling windows offer ample natural light & an unobstructed view of serenity, transporting you to the coziness of being lakeside at a cottage. The chefs kitchen showcases premium, SS appliances, including an 8-burner gas stove & a smart fridge. With built-in cabinetry wrapping around the island, a pull-out pantry on the side & gorgeous maple display cabinets, you'll never run out of storage space. Every bedroom on the main floor boasts vaulted ceilings with potlights. The primary bedroom features an entry to the composite balcony, overlooking the water. Through the grand walk-in closet, you have a 5pc ensuite complete with a soaker tub & twin sinks. The main floor finishes off with inside entry to an oversized garage (electrical prepped for an EV & loft area). In the lower level, there is a family room, a spacious bedroom, a Jack & Jill 5pc bath & your very own dry-sauna across from a convenient shower. From the walk-out, you're taken to a beautiful, wraparound interlocked terrace with a cozy fire pit overlooking the water. Not only does this home offer all of the perks & tranquility of cottage living, you're actually just minutes from the hustle & bustle of the city - you cant get any more balanced than here, the perfect blend of sophisticated convenience & cottage comfort. 24hrs irrevocable on all offers. (id:35885)
4949 Stonecrest Road
Ottawa, Ontario
Welcome to 4949 Stonecrest, a truly remarkable brick bungalow that embodies both comfort and style, nestled in the picturesque setting of rural West Carleton. This well-maintained home offers the perfect escape, conveniently located just a short 25-minute drive from Kanata, allowing you to enjoy both tranquility and urban amenities. Set on a private and sun-drenched 1.88-acre lot with no rear neighbours, this property is surrounded by fields and meadows, providing an idyllic backdrop for breathtaking sunsets. As you step inside, you'll be greeted by a spacious and functional layout. The kitchen is equipped with ample cabinet space and a pantry, complemented by a bright eat-in breakfast area that flows seamlessly into the living spaces. Host gatherings in the separate formal dining room or relax in the cozy living room, where a fireplace adds warmth and ambiance. The main floor also features a versatile enclosed den, perfect for use as an extra bedroom or a productive home office. Additionally, there are two well-sized bedrooms, including a primary suite with a generous walk-in closet and a beautifully appointed 5-piece ensuite bathroom, ensuring comfort and convenience. A stylish 4-piece main bath and a 2-piece powder room complete this level. In the basement, you'll discover two more bedrooms and 4-piece bath, providing ample space for family or guests. The insulated oversized 2-car garage, conveniently accessible from the laundry and mudroom area, offers extra storage or could serve as a dedicated workspace .With entrances from the garage to the main and basement levels, plus an additional man door leading outside, this home's functional layout is ideal for various uses, including the potential to create an in-law suite or secondary dwelling unit (SDU) in the basement. More than just a house; it's a sanctuary a perfect place to enjoy life, entertain loved ones, and create cherished memories. Don't miss the opportunity to make this beautiful property yours. (id:35885)
842 Apple Lane
Ottawa, Ontario
Welcome to this meticulously maintained all-brick bungalow, tucked away in a quiet and sought-after neighbourhood with no rear neighbours. This spacious and thoughtfully updated home offers the perfect blend of comfort, function, and privacy.The main floor features a large kitchen with ample counter and cabinet space, a bright living and family room, dining room, dedicated office, and convenient laundry area. There are three generously sized bedrooms, including a huge primary suite with a walk-in closet and a beautifully renovated ensuite.The fully finished basement extends the living space with three additional bedrooms, a full bathroom, an oversized rec room complete with a bar, and an abundance of storage - perfect for entertaining, guests, or multi-generational living. Step outside to your private backyard retreat, complete with beautiful gardens and a heated saltwater pool - ideal for summer enjoyment. Enjoy peace of mind with a standby generator, updated windows (2015), and a new roof (2023).This home offers everything you need and more in a serene, family-friendly setting. A rare opportunity to own a move-in-ready bungalow with space, updates, and privacy. (id:35885)
409 Kayak Street
Ottawa, Ontario
This stunning and spacious end-unit townhouse in the desirable Hearts Desire community of Barrhaven sits on a larger lot close to highways, shopping, and amenities. The main floor features hardwood flooring, an open-concept living and dining area with backyard access, and a modern kitchen with stainless steel appliances, an oversized island, and a gas stove. Upstairs offers a primary suite with a walk-in closet and ensuite, two additional bedrooms, a full bath, and convenient second-floor laundry. The finished basement includes a large rec room, full bath, and storage space. Additional highlights include fresh paint throughout, brand-new carpet on the upper level and basement, tile flooring, and a driveway that fits two cars. This move-in-ready home offers comfort, space, and a great location. (some photos are virtually staged) (id:35885)
7 - 440 Fenerty Court
Ottawa, Ontario
Welcome to this bright and spacious 2-bedroom, 2-bathroom upper-unit condo in the heart of Kanata's family-friendly Katimavik neighbourhood! Beautifully updated and well-maintained, this two-storey stacked townhome offers modern comfort in a prime location. Step inside to a welcoming foyer with a convenient storage closet. The open-concept foyer, living and dining area features stylish laminate flooring and tile (2022), a sleek electric fireplace, and access to a sunny balcony perfect for your morning coffee or evening unwind. The generous eat-in kitchen provides ample cupboard and counter space, ideal for meal prep. A main-level powder room adds convenience. Upstairs, you'll find a large primary bedroom with a wall-to-wall closet, a spacious second bedroom with another oversized closet, a full bathroom with stacked washer and dryer, and an additional storage room for all your extras. Parking is a breeze with your own designated spot (#139) located directly in front of the unit. Recent exterior updates include a refreshed façade and new balcony (2022).Nestled on a quiet, tree-lined street, you're just steps from parks, schools, the Kanata Wave Pool, Centrum shopping, and public transit with easy access to Hwy 417. A perfect blend of comfort, style, and convenience this one is not to be missed! (id:35885)
402 Edgevalley Court
Ottawa, Ontario
Welcome to 402 Edgevalley Court, a bright, stylish, and lovingly maintained townhome nestled in the heart of Mattamy's Fairwinds community in Stittsville. Built in 2020, this beautiful 3-bedroom, 2.5-bath home offers the perfect blend of modern design, functional layout, and move-in ready comfort. From the moment you step inside, you're greeted by 9-ft ceilings and brand-new flooring throughout the main level, setting a fresh and contemporary tone. The open-concept kitchen showcases sleek cabinetry, quality finishes, and flows seamlessly into the living and dining areas, ideal for both everyday living and entertaining. Upstairs, you'll find three generously sized bedrooms, including a spacious primary retreat complete with a walk-in closet and private ensuite bathroom. Two additional bedrooms and a second full bath offer comfort and flexibility for family members, guests, or a home office setup. Recent updates, including new carpeting on the stairs and second floor and a fresh coat of paint throughout, add to the clean and welcoming feel of the home. The unfinished basement is a blank canvas ready for your personal touch whether it's a cozy rec room, gym, or hobby space. Enjoy added privacy with no direct rear neighbours, allowing for tranquil views from both the main and upper levels. Outside, the low-maintenance yard and inviting curb appeal add to the home's charm. Located in a quiet, family-friendly neighbourhood just minutes from Costco, Tanger Outlets, major transit, the Kanata tech park, and DND headquarters, this home truly delivers on convenience, lifestyle, and community. (id:35885)
312 Mishawashkode Street
Ottawa, Ontario
Welcome to this exceptional Tamarack Folkstone model, a beautifully upgraded 3-bedroom, 3-bathroom semi-detached home offering over 2,200 sq. ft. of thoughtfully designed living space, including a fully finished 400 sq. ft. family room in the basement. Situated on a premium lot directly facing Millstone Park, this home offers a peaceful setting with stunning views & no rear neighbours. Professionally landscaped front yard, lush gardens, & custom outdoor lighting that elevate the curb appeal. Natural maple hardwood floors throughout the main living areas, stylish interior doors, and upgraded hardware. Bright open-concept main level features a chef-inspired kitchen with quartz countertops, an induction cooktop, a wall oven & microwave combo, a stainless steel dishwasher, a large walk-in pantry, & two bar stools. Dining & living rooms are warm & inviting, with elegant light fixtures & modern chandeliers. Upstairs, 3 generously sized bedrooms, including a luxurious primary suite with a spa-like en-suite bathroom. Enjoy the 6-foot freestanding tub, a separate glass-enclosed shower, and a spacious walk-in closet with custom shelving. All bathrooms are finished with elongated touchless toilets & premium upgrades. The oversized laundry room is designed for convenience, featuring quartz counters, custom cabinetry, and a deep stainless-steel sink. Downstairs, the fully finished basement is a cozy retreat featuring a custom natural gas fireplace with detailed surround, controlled by its thermostat. The insulated and oversized garage features epoxy flooring, drywall, paint, and a Bluetooth-enabled opener with a backup battery. The backyard is a private oasis, perfect for entertaining, with a large cedar gazebo, ceiling fan, composite deck with aluminum railing, interlock patio, retractable electric awning, PVC fencing, a wired shed, and a natural gas BBQ hookup. This home offers the perfect blend of comfort, style, and functionality in a peaceful and desirable location. (id:35885)
1391 Sault Street
Ottawa, Ontario
Welcome to Unit A- 1391 Sault Streeta beautifully renovated and generously sized 2-bedroom unit located on a quiet residential street. This home features a massive kitchen perfect for cooking and entertaining, a cozy gas fireplace in the living area, and convenient in-suite laundry. Tasteful updates throughout add to the charm and comfort. Enjoy the ease of parking for two vehicles and the peace of mind that comes with being close to schools, transit, parks, and all essential amenities. Ideal for professionals, small families, or anyone looking for a comfortable and well-located place to call home. (id:35885)
6551 Richer Drive
Ottawa, Ontario
Beautifully detached bungalow w/two car garage, featuring a full walkout basement w/separate entrance to an in-law suite or multi-generational 2nd unit lifestyle living w/two separate kitchen & laundry rooms, double-wide driveway, interlock walkway, covered front entrance, front foyer w/ceramic tile, crown mouldings & double mirrored closet, bright eat-in kitchen w/multiple windows, stylish glass backsplash, abundant cabinetry & additional pantry storage, open-concept living & dining areas w/cathedral ceilings, corner windows, a cozy wood-burning fireplace, patio doors to 21 x 12 rear deck w/elevated views of the Gatineau Hills, three-piece bathroom w/soaker tub, a secondary bedroom w/French glass doors & twin closets, primary bedroom w/double walk-through closets & private ensuite w/wave sink & double-wide glass shower, main floor laundry w/storage & inside door to garage, open staircase w/oak railing to common storage areas w/soaker sink, lower-level suite has its own private side door entrance & staircase, leading to a bright and spacious layout, living & dining areas include a patio door walkout to covered 20 x 10 deck & fully fenced yard w/ storage shed, kitchen w/plenty of counter & cupboard space, double sink w/overhead window & separate pantry, four-piece bathroom, large primary bedroom w/ample closet space & rear-facing window, plus second laundry room w/storage, 24 hour irrevocable on all offers. (id:35885)
506 - 300 Lisgar Street
Ottawa, Ontario
Modern Living in this 1 bedroom, 1 bath, open-concept floorplan. 9ft ceilings, floor to ceiling windows with custom blinds, south facing for natural sunlight and a 16 ft long balcony. Kitchen offers center island, quartz counters, glass backsplash, under-mount lighting & integrated appliances. Hardwood & tile flooring. Primary bedroom with Cheater door to 4 pc bathroom. In unit laundry. Heat, Hydro and Water included with fee. The SOHO building is equipped with security, gym, sauna, theatre, lounge w/gourmet kitchen, outdoor terrace w/BBQ, pool, hot tub, & much more! Great location walking distance to Bank & Elgin Street for shopping, grocery & restaurants. Close to transit, LRT station (10 min walk), Parliament, Canal, University, & Landsdowne. Furniture can be included (id:35885)
B - 306 Lanark Avenue
Ottawa, Ontario
Located near the heart of Westboro, this LUXURY, lower-level, 2 BED, 2 FULL BATH unit boasts radiant in-floor heat, 9 FT ceilings, and in-unit laundry. Complete with high-end interior design, the unit features a sun-filled open concept living / dining space overlooking the sleek kitchen with quartz counters & stainless steel appliances, including a gas range stove. Off the kitchen and main living space is a lower level WALKOUT patio with gas line for a BBQ. Both bedrooms have large windows and generous sized closets. The primary bedroom has a 3-piece ensuite with glass shower and quartz counters. Don't miss the opportunity to be in one of Ottawa's most coveted neighbourhoods; steps to transit (LRT),parks, schools, Westboro Beach, and some of Ottawa's top restaurants. (id:35885)
1470 Lisbon Street
Ottawa, Ontario
Pride of ownership throughout! Nestled in the family friendly community of Fallingbrook/Pineridge within walking distance to schools, parks, public transit and many amenities, this home sits proudly on an oversized pie shaped lot with no rear neighbours. Impeccable carpet-free home that offers charm and versatility. Main level features a spacious layout with 9ft ceilings, hardwood floors throughout, a beautiful updated kitchen (2020) with stainless steel appliances, lots of cabinet and counter space and a large island with quartz countertops. An elegant living area with gas fireplace, a formal dining room and a fully renovated partial bathroom complete main level. Laundry is also located on main level for added convenience. 2nd level boasts 4 large bedrooms, including the primary bedroom with cathedral ceilings, large walk in closet with window and an updated and modern ensuite 4-piece bathroom. All secondary bedrooms have large closets and share another ful 3-pc bathroom. Fully finished basement with luxury vinyl flooring offers a large 5th bedroom, another 3-pc renovated bath and a spacious rec room with lots of storage space. Fully fenced backyard is ideal for entertainment with an 27 ft above ground salt water pool with new pool ladder (2024) and liner (2016), 2 storage sheds, hot tub, gazebo and ground patio off the deck. Maintenance-free composite deck. Roof (2019), AC (2024), Furnace (2017), many newer windows and patio door (2024). Celebright permanent programmable holiday lighting installed in 2024. 24 hours irrevocable on all offers. (id:35885)
262 Darjeeling Avenue
Ottawa, Ontario
Welcome to 262 Darjeeling Avenue, A Stylish Claridge Townhome in the Heart of Barrhaven! Built in 2023, this modern 3-bedroom, 3.5-bathroom townhouse offers over 2,000 sq.ft. of thoughtfully designed living space, ideal for families and professionals alike. The open-concept main floor features a bright living and dining area, a Kitchen w/t stainless steel appliances, and a cozy gas fireplace in the family room perfect for relaxing or entertaining. Upstairs, you'll find a spacious primary bedroom with a 3-piece ensuite, two additional bedrooms, and a full bath. The fully finished basement includes a generous recreation room and a full 3-piece bathroom ideal for a guest suite, home office, or playroom. The large backyard awaits your personal landscaping touch to create the outdoor space of your dreams. Carpet-free main floor with modern finishes, Fronting onto a lovely park for added privacy and green space views. Located steps from Barrhaven Marketplace, top high schools, and the Minto Recreation Complex. This is a rare opportunity to own a move-in-ready, newly built home in a prime Barrhaven location. Don't miss out, schedule your private viewing today! (id:35885)
60 Verglas Lane
Ottawa, Ontario
Situated in the highly desired Trailsedge community, this rarely offered 3-storey Richcraft Jameson Corner Home offers 3 bedrooms and 4 bathrooms. You are greeted at the entry level with a large walk-in closet, an adaptable den and a convenient 2-piece powder room. The main floor is home to a brightly lit kitchen accentuated by marble countertops and tiled flooring and backsplash, a coffee station, an island with a breakfast bar and high-end stainless steel appliances. With it's open concept, the main floor flows into the living room/dining room combination highlighted by beautiful hardwood and a 2-piece powder room and doors to a covered balcony. The upper level provides access to the spacious primary suite including a 3-piece ensuite as well as a walk in closet, two additional bedrooms, a full bathroom and laundry space. The basement area is a great space for storage. Brightly lit by 10 large windows, this property is equipped with automatic blinds set to maintain privacy and still bring in light. Located just five minutes from Mer-Bleu this home has easy access to big name grocery stores such as Walmart, Food Basics and Real Canadian Superstore as well as gyms such as Goodlife Fitness and Movati and big name restaurants such as Chipotle, Lonestar and Moxies. Within just a 5 minute drive you will find yourself at the nearest park and ride with easy access to the express shuttle to Blair station. There is also a park within a 2 minute walk. Don't miss the opportunity to schedule your showing today! (id:35885)
259 Bulrush Crescent
Ottawa, Ontario
Welcome to this charming Tamarack bungalow nestled in the welcoming, adult-oriented community of Findlay Creek. Perfect for downsizers or anyone seeking the ease of single-level living, this thoughtfully designed home offers spacious, light-filled interiors and exceptional functionality.The inviting living room features rich hardwood flooring and a versatile layoutideal for a combined dining area or cozy reading nook. The open-concept kitchen is both warm and practical, showcasing classic oak cabinetry, a central island, an extended pantry, and a bright breakfast nook with access to the rear deckperfect for morning coffee or outdoor dining.The primary bedroom provides a private retreat with a walk-in closet and a convenient 3-piece ensuite. A combined laundry and 2-piece powder room complete the main floor for added everyday ease.Downstairs, the fully finished lower level expands your living space with a large recreation room, a spacious second bedroom, a full bathroom, and abundant storage. Designed for comfort, low-maintenance living, and a relaxed lifestyle, this delightful bungalow is not to be missed. (id:35885)
400 Evenwood Private
Ottawa, Ontario
3 BED, 3 BATH, TWO CAR GARAGE, END UNIT in popular Stonebridge next to the Golf Course!!! Second floor laundry room WITH large window. Hardwood flooring on main, granite counter tops, walk-in pantry and a lovely, spacious back deck with beautiful perennial gardens. This home has super sized rooms - all 3 bedrooms are formidable and 2 with walk-in closets!!! Primary has a gracious ensuite complete with garden tub, separate shower and lots of storage. Double-wide linen closet, perfect for blankets and extra pillows. Charming, covered front porch provides shade on a sunny day with a glass of lemonade. Fully fenced yard and generous side garden round out this darling abode. Lots of parking for guests in the driveway or extra spots within the complex. $86/month assoc. fee. Newer furnace, A/C and fridge. Cedar deck and exterior BBQ hook up! Basement has bathroom rough-in. (id:35885)
827 Riddell Avenue N
Ottawa, Ontario
Development Potential in Glabar Park on a LARGE 50' x 138.75' lot in sought-after Glabar Park. Zoned R2F, this property is ideal for a stunning infill project. The site is APPROVED for 2 Semis with SDUs. The sale comes with all architectural drawings (NO cost to you and ready to build). A building permit is also on hand! The area is surrounded by well-developed semi-detached and long semi-detached homes, ensuring strong investment potential. The home is being sold AS-IS. Close to schools, parks, shopping and all the amenities imaginable! Don't miss out on this great opportunity! (id:35885)
106 - 969 North River Road N
Ottawa, Ontario
Discover the perfect blend of comfort and city living in this beautifully maintained 2-bedroom, 2-bath ground floor condo. Flooded with natural light with panoramic windows, this spacious home offers an airy, open feel thats both welcoming and modern. Located in a secure, impeccably kept building with exceptional walkability to shops, dining, and transit, this is your serene escape in the heart of the city. Gardening committee for those gardening enthusiasts. Rideau Sports Centre 100 m. Riverside parks, walking and bicycle trails, restaurants 5 - 15 min walk. Rideau River and Adawa footbridge 150 m east. Bus stop to Rideau Centre about 100 m north. Other bus stops within 5 min walk. Train I km west. Don't wait...schedule your showing today! (id:35885)
341 Rouncey Road
Ottawa, Ontario
Luxurious, Fully Landscaped Double Garage Single in BLACKSTONE community of KANATA SOUTH. With 5 Bedrooms and 4 Bathrooms, this residence blends blend of elegance, comfort, and modern convenience. This OUTDOOR PARADISE begins with a FULLY INTERLOCK Oversized Stone Driveway, elegant brick Flower Beds, river stone accents, and a welcoming front porch. Private BACKYARD OASIS is Fully Fenced and maintenance free, decorative STONE POSTS, a Pergola with ambient lighting. All interlock surfaces have been recently SEALED for a POLISHED, lasting finish. Gas line for an OUTDOOR KITCHEN, and a water line-ready OUTDOOR BAR and SINK. Perfect for dining and entertaining. Soffit-Mounted LED lighting wraps the entire exterior, creating a luxurious nighttime glow. Inside, the open-concept main floor features pot lights, stylish light fixtures, and an inviting flow from the formal dining room to the great room. The chef-inspired kitchen offers Quartz countertops, luxury stainless steel appliances, a large walk-in pantry, BUILT-IN Cooktop and Oven, Oversized Center Island with breakfast bar, and Rich Millwork Cabinetry. Beautiful Hardwood stairs lead to the second level, where hardwood flooring continues through the hallway. The elegant primary suite features a spacious walk-in closet and a SPA-LIKE 5-piece ensuite with Soaker Tub, Double Vanity, and Glass-Enclosed shower. Additional Bedrooms, a full Bathroom, and a convenient laundry room complete the upper floor. The professionally FINISHED Basement includes a large Recreation Room, additional Bedroom, extra Full Bathroom, and generous storage. Perfect for Growing or Multi-Generational Families. Enjoy an active lifestyle with walking distance to Trails at Terry Fox Pond trails, Tennis courts, and Soccer fields. Proximity Top-rated schools and everyday conveniences such as Walmart, Metro, Superstore, LCBO, and more are all within minutes. Costco and Highway 417 are only a five-minute drive. (id:35885)
192 Windhurst Drive
Ottawa, Ontario
Welcome to 192 Windhurst Drive, a meticulously maintained, 3bed/3bath detached home in family friendly Barrhaven. The main floor has a versatile layout with a generous living room that could also be used as a living/dining room combination if preferred. The open concept kitchen has been beautifully updated with maple cabinets, stone countertops & pot lights, overlooking a spacious dining room with gas fireplace. The upper level offers an expansive primary bedroom complimented by a full ensuite & custom walk-in closet. A recently renovated family bathroom and 2 large bedrooms with custom wardrobes complete this level. NEW APPLIANCES(JUNE 2025): Stove, Dishwasher, Washer and Dryer. NOTE: The basement has a separate entrance and will be occupied by the single owner. The utilities split will be 70% (Tenant)/ 30% (Landlord). Call the listing agent for further questions. (id:35885)
506 Clearbrook Drive
Ottawa, Ontario
Move-in ready! Great 2 bedroom, 2 bath, bright, open concept condo. This home is conveniently located close to Chapman Mills Marketplace, Schools, Parks, bike paths, green space, and the future Barrhaven LRT. Main level features laminate flooring, stainless steel appliances, kitchen island with breakfast bar and patio doors leading to large balcony. Lower level is finished with laminate flooring and has in-unit laundry and storage located close to bedrooms. ONE outdoor parking space and lots of visitor parking available. (id:35885)
1989 Rideau Road
Ottawa, Ontario
PARADISE in the City.... Welcome to this Beautiful in high demand Bungalow on a 100ft X 140ft lot. Over 2000sq2 of Living Space. This home features an abundance of Natural SUNlight, Hardwood/Tile Flooring throughout, Freshly painted and is spotless. The main level features 3 generous sized Bedrooms, Full Updated Bathroom, wonderful Living room with a "Real" wood fireplace, Dining room with access to rear deck and yes an eat-in Kitchen. Lower level is Fully Finished with Entertainment room and Bar area, Bedroom or Den and yes another 3pc. Bathroom. The Exterior is Stunning and Fully Landscaped front and rear yards. Mature true trees, Oversized Deck, Shed, Gazebo area, Attached Garage. Close to ALL amenities LRT/Shopping/Restaurants/Casino etc...This is a lifetime home that you will never leave. BONUS is Generator already installed. (id:35885)
5705 Lombardy Drive
Ottawa, Ontario
BUNGALOW WITH WALKOUT BASEMENT! High Ceilings, Self-Contained Office, and Nearly 2 Acres of Land. Welcome to 5705 Lombardy Drive, a rare find that offers the perfect blend of space, functionality, and flexibility. Set on nearly 2 acres in a peaceful, upscale community, this massive bungalow features over 3,500 sq ft of finished living space, high ceilings on the main level and a full walkout basement. A standout feature is the self-contained professional office space with a separate entrance and its own 2-piece bath perfect for working from home professionals, entrepreneurs, or multi-generational families. The main level features 3 spacious bedrooms, 2.5 bathrooms, including a 4-piece en-suite, and an open-concept layout with a generous kitchen, dining area, and living space. Enjoy direct access to a large raised deck with scenic views, perfect for entertaining or relaxing. The fully finished walkout basement offers 2 additional bedrooms, a second kitchen, a full bathroom, and an expansive recreation area with a separate entrance, making it perfect for rental income or an in-law suite. Additional features include a double garage, parking for over 10 vehicles, and a peaceful location just minutes away from major amenities, golf courses, and city access. This home is more than a place to live. It's a lifestyle upgrade with incredible potential. (id:35885)
581 Codd's Road N
Ottawa, Ontario
Discover this rare opportunity to own a stunningly beautiful new construction home TARION WARRANTIED! This home boasts bright, open-concept living with high-end custom features meticulously curated to create a truly jaw-dropping warm, and inviting finish. This home features 3 + 1 bedrooms, 3.5 bathrooms, and a large open-concept living, dining, and kitchen area with a fireplace. Other features include custom cabinets, quartz & natural stone countertops, high-end oak hardwood flooring (above grade), one-of-a-kind lighting fixtures, and rough-in for a 60 Amp EV charging station in the garage. Conveniently located close to multiple shopping malls, Montfort Hospital, schools, and other amenities; this location cannot be beat. Contact us today to make your dream home a reality! (id:35885)
