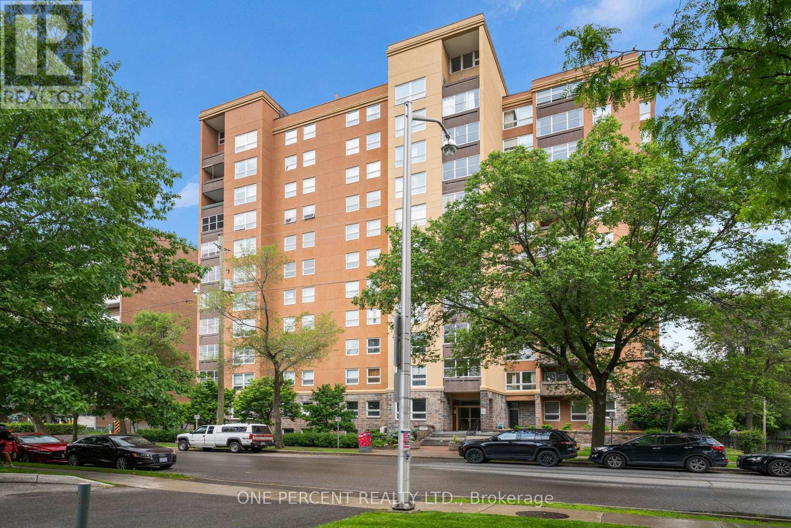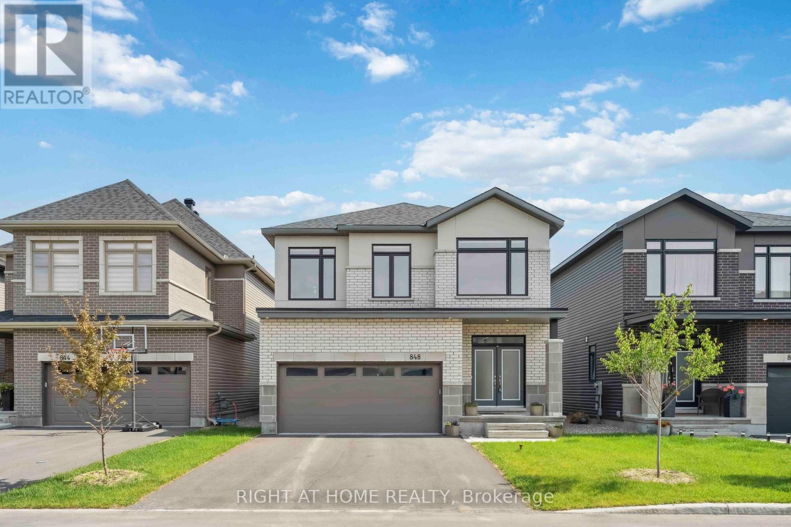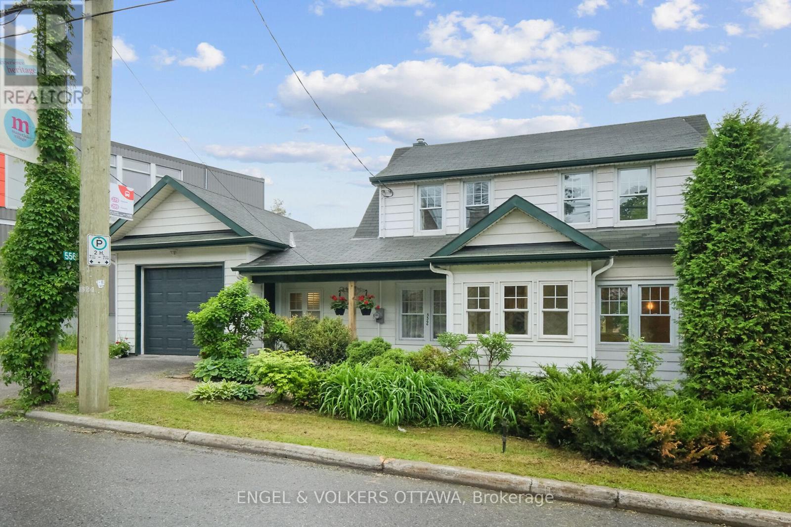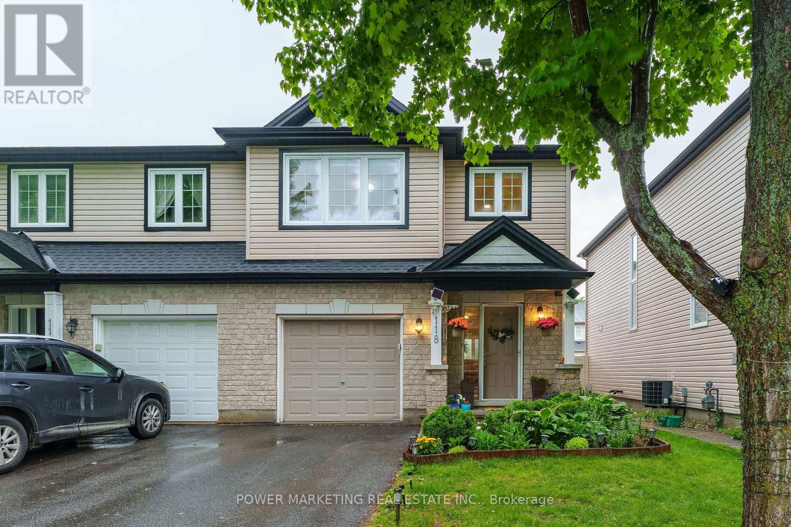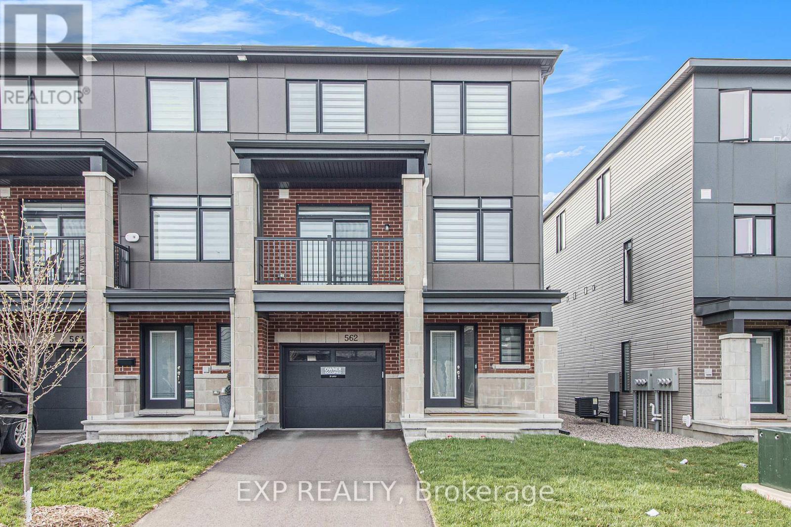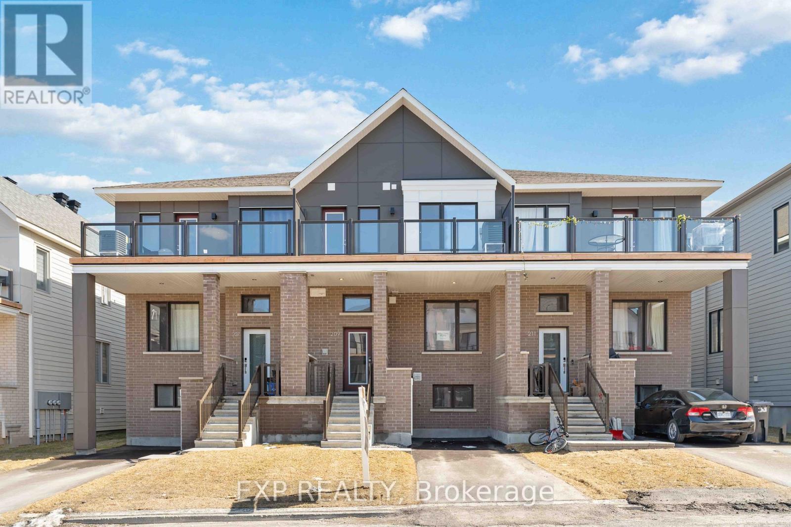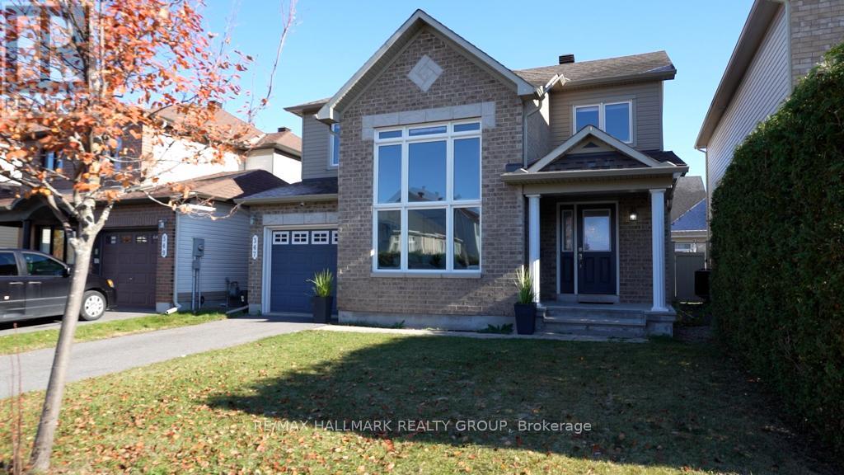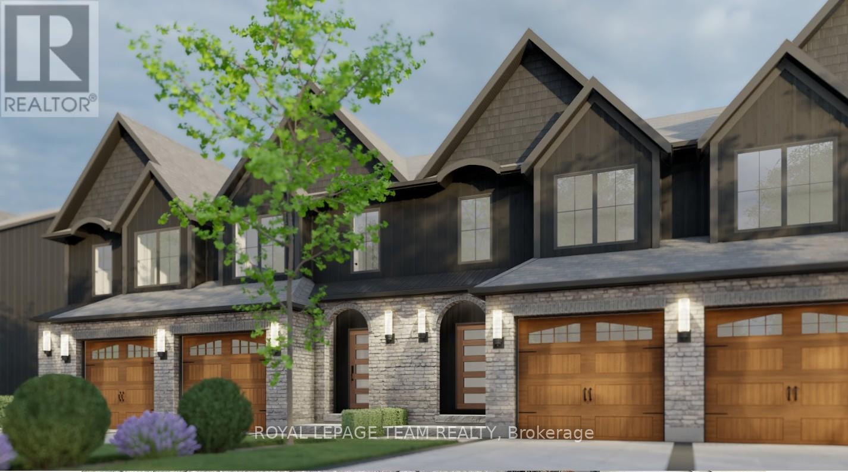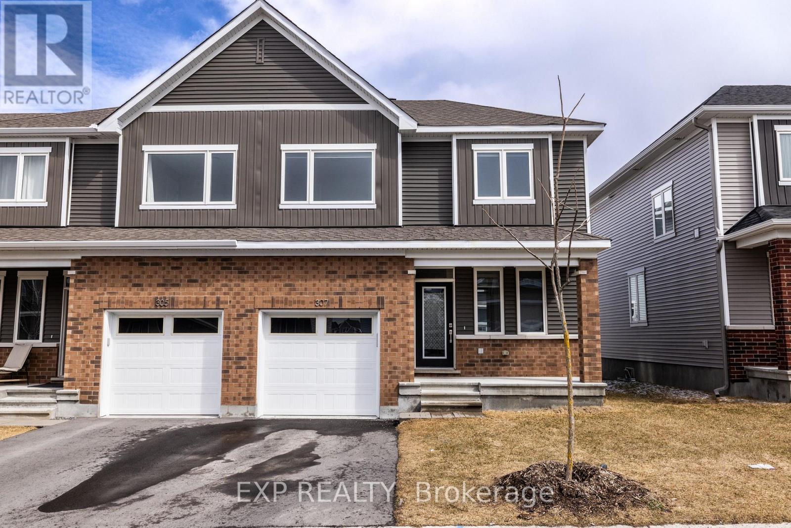201 - 373 Laurier Avenue E
Ottawa, Ontario
Welcome to this spacious 2-bedroom + den, 1.5-bathroom condo - an exceptional opportunity in one of Sandy Hill's most desirable buildings! Priced attractively, this unit offers ample square footage and a layout ready for a buyer eager to renovate and customize to their personal style. Step inside to discover an open-concept living and dining area, a versatile den ideal for a home office or guest space, and a large private balcony overlooking a peaceful setting. This condo truly offers endless possibilities. Enjoy an unbeatable location just steps from the University of Ottawa, Strathcona Park, the Rideau Canal, ByWard Market, and numerous cafés, shops, and transit options. The building boasts fantastic amenities including an outdoor pool, saunas, party room/library, guest suites, car wash bay, workshop, and lush garden areas complete with BBQ facilities. Condo fees conveniently include heat, hydro, and water. Additional conveniences include one underground parking spot, a storage locker, and in-unit laundry, adding practicality and ease to everyday living. Ideal for anyone seeking to create their dream home in a prime downtown neighbourhood, this condo offers remarkable potential and unmatched value. Don't miss your chance to transform this condo into your perfect urban retreat - book your showing today! (id:35885)
848 Beckton Heights S
Ottawa, Ontario
4 Bed + (1 Office room on Main floor), 3.5 Bath has been extensively upgraded top to bottom. Featuring 3465 sqft of space with soaring 9ft ceilings , jack & Jill bath, main floor office, finished bath & bed, 200amp for electric charging. Open concept main floor features hardwood, grand windows & lots of natural light! The large contemporary kitchen, upgraded cabinetry, quartz surfaces, stainless steel appliances overlooks the Eating area, family room, & backyard. Upstairs, the master suite has a large walk-in closet & luxury en-suite with soaker tub, oversized shower & double sinks. The other 4 large bedrooms with additional 2 bath's. Lower Level includes large rec room, with tons of storage & another spacious bedroom & bathroom! Fantastic location close to Transit, Lots of Schools, a variety of shopping choices. Less than 20 mins to NDHQ Carling & Kanata IT Sector and so much more - Picture are new but video is older from 2023. (id:35885)
5566 Main Street
Ottawa, Ontario
Beautiful Home right in the Heart of Manotick Village! This charming and pristine 4-bdrm/2 bath home with many upgrades exudes pride of ownership and is move-in ready to fulfill your dreams of living in this wonderful and highly sought after community - where everything you need is mere steps away and everyone is friendly! With a zoning of VM9 (Village Mix), it also allows for a variety of business uses. Picture perfect from the outside in, this home is bright and cheerful with windows galore, hardwood floors throughout the main level and all four bedrooms; and ceramic floors in the kitchen and bathrooms. Main floor offers an open concept living and dining room, large kitchen with quartz counters and s/s appliances; an office or 4th bedroom with an ensuite bath/laundry rm. Upstairs, are 3 more bedrooms large enough for queen size beds; and a bathroom with soaking tub and a separate walk-in shower. Basement is unfinished but dry and great for storage, plus wired and plumbed for an alternate laundry area. Extra large single garage with auto garage door opener plus 3 side by side parking spots, to accommodate 4 vehicles, plus potential for another tandem parking spot. The tranquil back yard is fully fenced in with an abundance of trees and gardens and is very private from the buildings behind. See photos and virtual tour links with floorplans. (Some pix have been virtually staged.) Features & Upgrades List available on request. (id:35885)
7270 Dwyer Hill Road
Ottawa, Ontario
Discover 100 acres of pristine recreational land nestled within the Marlborough Forest, bordered by 300 acres of Crown land(200 acres to the west and 100 acres to the south, owned by the province and the City of Ottawa). Perfect for outdoor enthusiasts and with plenty of wildlife, this landlocked property offers easy access via ATV trails and pathways through the Crown land to the south. The property is adjacent to an unopened road allowance to the north and includes a partial wet land area to the west. Nature lovers can indulge in year-round activities such as hiking, camping, snowmobiling, hunting, 4-wheeling, and more. Conveniently located just south of Dwyer Hill Rd and Roger Stevens Dr, and only a short drive from Ottawa, this is the ideal weekend retreat for those looking to enjoy the great outdoors. Additionally, the property is eligible for the Ontario Conservation Land Tax Incentive Program (CLTIP), offering up to a 100% property tax exemption on qualifying conservation land. (id:35885)
118 Furness Way
Ottawa, Ontario
This charming semi-detached home in Barrhaven is perfect for families looking to settle in a vibrant community. With its modern design and thoughtful layout, it offers a seamless blend of comfort and style. The backyard is an entertainer's dream, featuring a lovely deck ideal for summer barbecues and gatherings. The fully fenced yard provides a safe space for children and pets to play, while the nearby park offers additional recreational opportunities. You'll appreciate the convenience of having schools, shops, and public transit just a stone's throw away, making daily errands and commutes a breeze. Step inside to discover a warm and inviting ambiance, highlighted by the Brazilian cherrywood floors that flow throughout the main level. The spacious kitchen, complete with ample cabinetry and a central island, serves as the heart of the home, perfect for family meals or hosting friends. With 2.5 baths, including a luxurious master suite featuring a walk-in closet and a private bath, this home ensures comfort and convenience for everyone. The additional bedrooms are generously sized, making this home an excellent choice for growing families. Don't miss the opportunity to make this beautiful Barrhaven home your own, schedule a viewing today! (id:35885)
562 Tahoe Heights
Ottawa, Ontario
Welcome to this beautifully crafted, 2023-built, three-story END UNIT townhouse with Private Driveway, located in a highly sought-after neighborhood. This corner unit offers modern living with two spacious bedrooms, two and a half bathrooms, and luxurious finishes throughout. The open-concept main level showcases an oversized kitchen island, perfect for entertaining or casual dining, and is further enhanced by upgraded kitchen cabinets with pots-and-pan drawers, a large single-bowl sink, and glass backsplash tiles. High-end details include 36" upper cabinets, soft-close hardware on all doors and drawers, and 3/4 quartz countertops in both the kitchen and bathrooms. Beautiful hardwood flooring extends into the kitchen, complementing the upgraded porcelain tiles in the foyer, while Berber carpet adds comfort to the stairs and second floor. The bathrooms feature full vanities, including in the powder room, with upgraded vanity cabinets and drawers in both upstairs bathrooms, adding to the homes upscale feel. The third-floor primary bedroom is a tranquil retreat, featuring oversized windows, a walk-in closet, and a luxurious ensuite with quartz countertops and a large shower. A generous second bedroom provides ample space for family or guests, and the stacked washer/dryer is conveniently situated on the second floor. Enjoy your private driveway, a walk-out balcony with beautiful neighborhood views, and peace of mind with eavestroughs already installed on the roof. All of this just a short stroll from Leitrim Park, shops, and restaurants offering the perfect balance of comfort, style, and convenience. (id:35885)
122 Passageway Private
Ottawa, Ontario
Stunning end unit adult style bungalow, built in 2014, has a fantastic open plan & walkout lower level. 2 plus 1 bedrooms & 3 full baths, all in beautiful condition. Offering tremendous living space with approx. 1579 sq.ft. of finished space on the main level plus a finished walk-out lower level & ample room for a workshop & storage. Many upgrades throughout including hardwood & tile flooring on main level, chef's kitchen with many cabinets & granite counters, chic ensuite bath, modern light fixtures, gas fireplace, open staircase & more. Mostly brick exterior, pretty landscaping, your own driveway & a double car garage. Fabulous great room has vaulted ceiling with living & dining area. Wall of windows brings an airiness to the room. Light neutral décor, updated light fixtures & modern ceiling fan. Perfect for entertaining! Kitchen has extended peninsula with breakfast bar with granite counters, array of cabinets, 2 sets of pot drawers, undermount sink with upgraded faucet & pantry cabinets. All S/S appliances included. Spacious eating area with patio door to deck/balcony with Southern views. Main level laundry is convenient. Primary bedroom has big window with shutters & ensuite bath with tiled shower, long vanity with granite counters & upgraded sink & faucet. 2nd bedroom is spacious & has 3 tall windows with shutters, a double closet & a ceiling fan with light. A full bath is close by & has a vanity with drawers, granite counters & tub/shower combined with tile surround. Off the reception area is the open staircase with iron spindles & wood railing. Upgraded carpet on the stairs take you to the marvelous walkout lower level. Expansive family room with a big window & sliding door to the patio & private yard with room for gardens. Great space for an entertainment area, gym & hobbies. A bedroom or office is close by & the Murphy bed is included. Handy full bath is great for guests. Enjoy easy living in this end unit adult bungalow. 24 hours irrevocable on offers. (id:35885)
209 Speckled Alder Row
Ottawa, Ontario
Welcome to this beautiful, newly built 3-bedroom, 4-bathroom townhome in the heart of Barrhaven's popular Half Moon Bay neighborhood! Step into a bright, open-concept main floor designed for modern living. Upstairs, the spacious primary bedroom offers a private ensuite, while a second large bedroom, full bathroom, convenient laundry area, and a private balcony round out the upper level ideal for quiet mornings or evening unwinding. The finished lower level adds even more flexibility, perfect for a home office, media space, or cozy family lounge. Located in a vibrant, family-oriented community, this home puts you close to top-rated schools, parks, shopping, and recreation centers. Don't miss this opportunity to own a standout home in one of Barrhaven's most desirable communities. Book your private showing today! (id:35885)
347 Mirabeau Terrace
Ottawa, Ontario
This beautifully maintained detached home is tucked away on a quiet street, just steps from parks and green spaceperfect for families seeking comfort and convenience. This spacious 3-bedroom home is sure to impress from the moment you arrive.The main level features a modern and functional layout, with soaring vaulted ceilings and oversized windows that flood the living room with natural light. The open-concept eat-in kitchen overlooks the landscaped backyard and deck, seamlessly connecting to the cozy family room complete with a gas fireplace and large windows. Rich hardwood flooring and stylish, contemporary finishes throughout the main floor lend a high-end feel.Upstairs, youll find three generously sized bedrooms, including a primary suite that boasts a walk-in closet, dedicated study area, and a private 4-piece ensuite.The fully finished lower level adds incredible versatility, offering a large additional living space, a fourth bedroom, and a rough-in for a bathroomideal for guests, a home office, or future expansion.Located close to top-rated schools, parks, public transportation, and shopping, this home offers unbeatable convenience in a safe, family-friendly neighborhood. A fantastic opportunity for families looking to settle into a move-in-ready home with space to grow. new dishwasher 2024 ,new washing machine 2025 ** This is a linked property.** (id:35885)
724 Tailslide Private
Ottawa, Ontario
SUMMER SPECIAL: CENTRAL AIR & SMOOTH CEILINGS Included for a limited time! Executive town radiating curb appeal & exquisite design, on an extra deep lot. Their high-end, standard features set them apart. Exterior: Genuine wood siding on front exterior w/ metal roof accent, wood inspired garage door, arched entryway, 10' x 8' deck off rear + eavesthroughing! Inside: Finished recroom incl. in price along w/ 9' ceilings & high-end textured vinyl floors on main, designer kitchen w/ huge centre island, extended height cabinetry, backsplash & quartz counters, pot lights & soft-close cabinetry throughout! The 2nd floor laundry adds convenience, while the large primary walk-in closet delights. Rare community amenities incl. walking trails, 1st class community center w/ sport courts (pickleball & basketball), playground, covered picnic area & washrooms! Lower property taxes & water bills make this locale even more appealing. Experience community, comfort & rural charm mere minutes from the quaint village of Carp & HWY for easy access to Ottawa's urban areas. Whether for yourself or as an investment, Sheldon Creek Homes in Diamondview Estates offers a truly exceptional opportunity! Don't miss out - Sheldon Creek Homes, the newest addition to Diamondview Estates! With 20 years of residential experience in Orangeville, ON, their presence in Carp marks an exciting new chapter of modern living in rural Ottawa. Sales Centre @ Carp Airport Terminal by appointment - on Thomas Argue Rd, off March Rd. Inside unit also available. WOW - AMAZING VALUE! Act Now! (id:35885)
307 Canadensis Lane
Ottawa, Ontario
Remarks/DirectionsClient Rmks:Welcome to this stunning 2023-built Caivan townhome, perfectly situated in the highly sought-after community of Barrhaven. Offering a modern design, upgraded features, and a functional layout, this home is ideal for families, professionals, or investors alike. Step inside to discover spacious, open-concept living, featuring a bright and airy main floor with large windows that flood the space with natural light. The contemporary kitchen boasts sleek cabinetry, stainless steel appliances, and a generous counter space, perfect for entertaining or casual dining. Upstairs, you'll find well-appointed bedrooms, including a luxurious primary suite with a walk-in closet and ensuite bath. Additional bedrooms provide ample space for family, guests, or a home office. A standout feature of this home is the fully finished basement, complete with an upgraded 3-piece bathroom, a rare and valuable addition that enhances the space for potential guest accommodations, a home gym, or a cozy entertainment area. Located just minutes from top-rated schools, parks, shopping, public transit, and all the conveniences Barrhaven has to offer, this home truly blends comfort and convenience. Don't miss this opportunity to own a beautifully upgraded townhome in one of Ottawas most desirable neighbourhoods. Book your private showing today! (id:35885)
207 Carillon Street
Ottawa, Ontario
Prime residential lot with approved builders plans for a legal up/down duplex. Zoned R4UA. Survey, construction drawings, site plan, site data, temporary shoring, joist layout, proposed renderings, both front and rear elevations, HVAC., all included! Situated on a quiet street in a highly desirable location, Beechwood Village nearby with it's boutique shops, restaurants, public transit, scenic walking and biking paths along Vanier Parkway, schools, Trille-des-Bois, and Richelieu Park all just minutes from downtown. No severance fees apply. Minimal demolition required, as the lot contains only a small structure. A fantastic opportunity for investors or builders looking to start construction right away. (id:35885)
