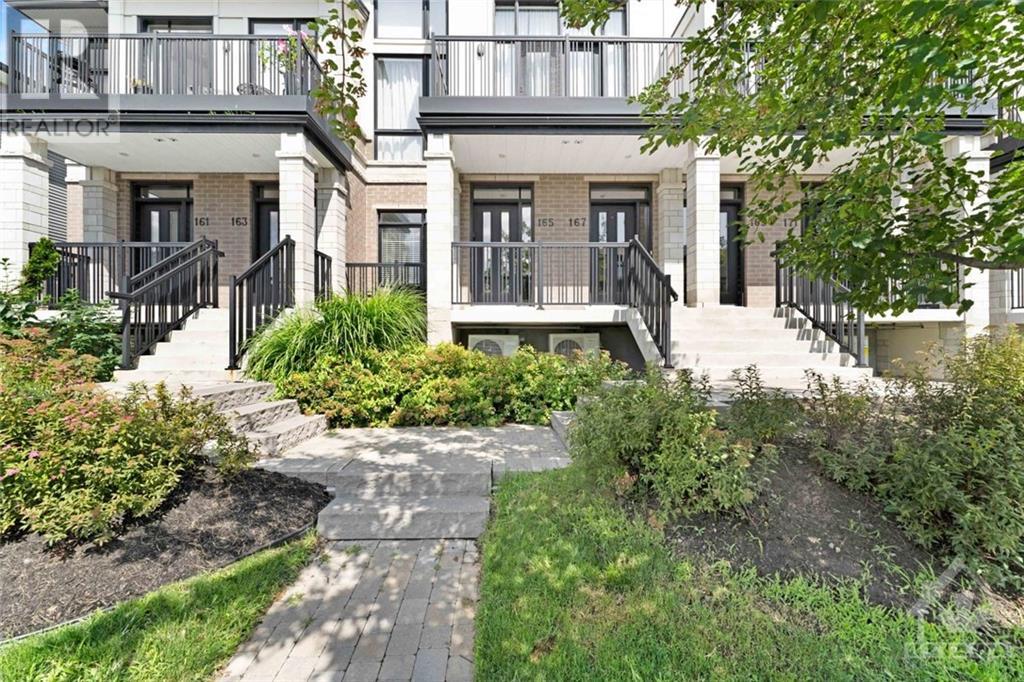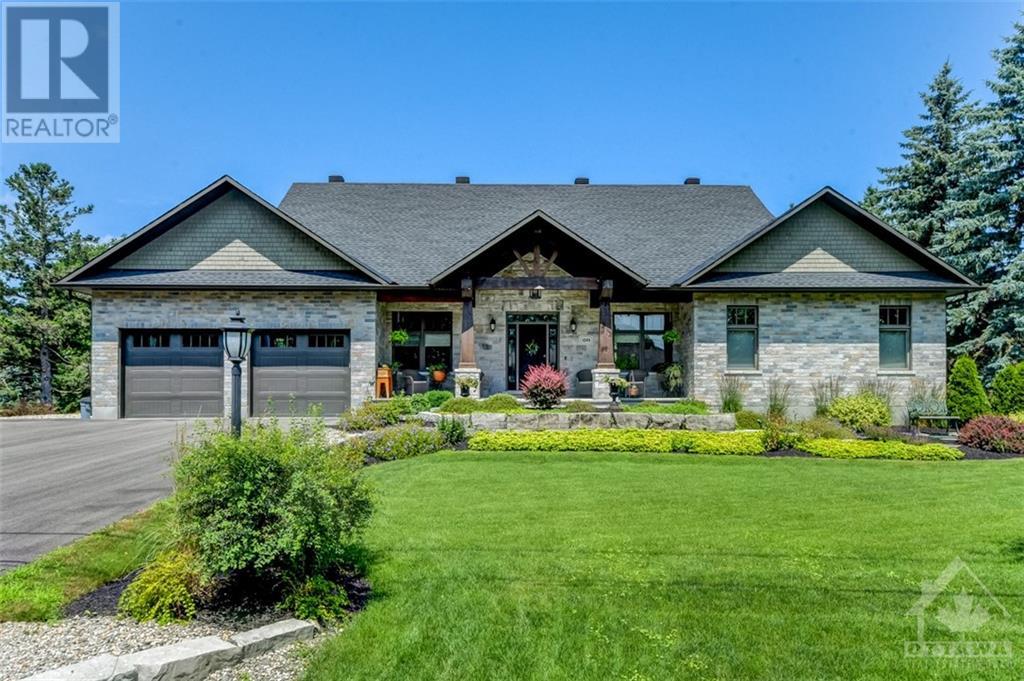5527 Cedar Drive
Manotick, Ontario
Nestled on a 2.5-acre treed lot, moments from Manotick Village and steps away from the Rideau River. This charming family home incorporates an updated living space with beautiful curb appeal, 4 bds, 3 bths, and a partially finished lower level. The bright & airy floor plan is adorned with oak hwd & slate tile floors, a wood burning fireplace & premium windows that invite ample natural light. The kitchen is a chef's delight with a combination of white & natural wood cabinets, quartz countertops, premium appliances & a peninsula that is perfect for casual meals. Upstairs, the primary bd showcases a large walk-in closet that maximizes storage & an elegant ensuite. Two additional bds, a full bathroom, a versatile office & laundry amenities complete this area. Outside, the private backyard is encircled by mature trees and features a heated inground saltwater pool, a cabana, an upgraded shed, a composite deck, interlock & landscaped gardens that extend all around the property. (id:35885)
705 Mcmanus Avenue
Manotick, Ontario
Exceptional opportunity to own a custom built home by Triform construction on a premium lot offering outstanding privacy & rear southern exposure. Backyard is freedom to development as septic is located in the front. Impressive foyer leads to the open concept family room with double height windows and jaw-dropping kitchen. The kitchen features high-end appliances that are seamlessly integrated with the custom cabinetry. Clever storage solutions throughout the house including the butler's pantry & walk-in pantry. Enjoy hosting dinner parties in the stunning dining room with custom built-ins. Office on main level & access the 3 car garage from the mud room. The home features four generously-sized bedrooms, each with a spacious walk-in closet & ensuite, two of the bedrooms share a jack-and-jill bathroom. The primary suite is a sanctuary unto itself. Laundry room is located upstairs. Located minutes to Manotick village & assess to HWY 416 makes commuting a breeze. (id:35885)
700 Mcmanus Avenue
Manotick, Ontario
Some things in Life are Worth Waiting for! This exceptional home is one of those things blending elegance with a clean modern design. A Custom built 4+1 Bedroom, 3.5 Bath bungalow has many exceptional qualities. Designed to host friends & family, the open concept great room with its gourmet kitchen & floor to ceiling windows provide views of the manicured yard. Built w quality imperative this home will stand the test of time. The size of this home (3400 sq ft ML & 2200 Sq finished LL) and the depth of the lot are deceiving. Although the floorplans are provided, you will be left with the feeling this home is much larger. The finished LL still leaves room for additional bedrooms! The backyard entertainment zones thrive in a parklike environment Be sure to view the upgrades and inclusions. If this spacious custom home speaks to you, pay us a visit to view it first hand. If you have a home to sell or wish to wait for another interest rate reduction the Sellers have a flexible Closing date. (id:35885)
165 Poplin Street
Manotick, Ontario
Welcome to this FULLY FURNISHED Urbandale-constructed high end condo, nestled in the vibrant community of Riverside South. This remarkable condo is highly coveted, showcasing a stunning facade along with the exceptional craftsmanship of Urbandale. With generous living spaces, it’s perfect for hosting gatherings. Discover the expansive kitchen adorned with sleek glossy white cabinets, elegant 12X24 Euro tiles, and premium appliances. Featuring spacious bedrooms and two full bathrooms, 165 Poplin is thoughtfully designed, making it an ideal starter home, a perfect choice for downsizers, or a fantastic addition to your rental portfolio. With the brand new LRT just minutes away, come explore all that 165 Poplin has to offer—you'll be captivated by this wonderful condo! FURNITURE INCLUDED (id:35885)
5844 Longhearth Way
Manotick, Ontario
A one of a kind property.This custom built Princiotta home was designed as a principal residence and retreat for the current owners.Made to embrace a "Jackson Hole" lodge like feeling the space encourages family socializing and down time. It begins with a dramatic entrance featuring vaulted ceilings.A view through a dramatic, large, feature window captures the stunning park like setting that is centred around a spectacular water element to gaze at with water falls integrated into the landscape. The island kitchen boasts top of the line appliances including Sub Zero, Wolf and Miele. The primary suite on the second level is designed with a hotel like retreat in mind with separate lounge area with a private balcony and Juliette balcony that overlooks a fabulous family room with vaulted ceiling, floor to ceiling custom stone fire place and rich wide planked hardwood floors.. Two bedrooms on the first level with beautiful site lines of the landscape share a Jack and Jill bath.STUNNING! (id:35885)
1443 Duchess Crescent
Manotick, Ontario
Exquisite custom-built bungalow w/exceptional quality, design & craftsmanship throughout. An extraordinary opportunity to own a newer home in soughtafter Rideau Forest! Open concept design boasts a spacious foyer, din rm w/wine rack, liv rm w/12’ ceiling w/lit ceiling detail, fp, & loads of natural light.Gourmet kitchen w/Thermadore appliances, pot filler, island w/separate drink sink & eating area which leads to the screened in porch w/fp, perfect for thosesummer nights! Luxurious primary suite w/walk-in & 6-pc ensuite. 2 additional bedrms w/3-pc ensuites. Main flr office, laundry, mudrm area & powder rmround out the main lvl. Lower lvl has spacious rec-rm w/gas fp, bar area, gym, golf simulator, & bedrm w/3pc bath. The basement has access to the heatedoversized 4 car garage. Beautifully landscaped & private treed yard w/heated saltwater pool, sprinkler system, & separate heated oversized 2 car garage. This spectacular home is sure to impress! (id:35885)
5525 Pettapiece Crescent
Manotick, Ontario
Stately, eye-catching, all-brick home beautifully landscaped on over half acre. Setting is quiet crescent in desirable Manotick Estates, 30 mins from downtown Ottawa. Home offers both grand large rooms for gatherings and calm relaxing spaces for family time. You also have contemporary upgrades; 4.5 bathrooms and 5 big bedrooms on second floor. Sparkling white foyer includes closet. Working from home a pleasure in spacious office. Livingroom wonderful wall of windows. Formal dining room. The upscale quartz kitchen and dinette are filled with light from wrap-about windows. Familyroom gas fireplace. True laundry room, with window. Upstairs, palatial primary suite custom walk-in closet with window and, luxurious 5-pc spa ensuite. Four bedrooms, one has 3-pc ensuite. Lower level familyroom, rec room, den, gym and 3-pc bath. Deck & hot tub, new 2023. Plus salt-water heated in-ground pool. Attached 3-car garage insulated & finished. Auto generator. Walk to park with basketball court & trails. (id:35885)
5702 First Line Road
Manotick, Ontario
This beautifully renovated raised bungalow perfectly embodies the charm of country living with modern updates. This turn key gem is re done! Allowing you to settle in with minimal effort and maximum peace of mind. As the fall and winter months approach, you’ll appreciate the serene backdrop of your private oasis, complete with a lovely deck and no rear neighbors—ideal for cozy evenings or enjoying the crisp autumn air. Nestled in a friendly neighborhood, you’re just a quick 5-minute drive from vibrant Barrhaven, blending tranquil living with convenient access to local amenities. The main dining and living areas boast an open concept design, creating a spacious and inviting atmosphere perfect for hosting holiday gatherings or spending quality time with loved ones. This flexible layout ensures both comfort and style, making it easy to entertain or simply unwind after a long day. Don’t miss this opportunity to call this beautifully renovated bungalow your home this fall and winter (id:35885)
3332 River Road Unit#d
Manotick, Ontario
EXCEPTIONAL WATERFRONT PROPERTY! Lovingly maintained and updated 4 bedroom Executive Bungalow on beautifully landscaped lot boasting of approx. 150’ft of shoreline along 27 lock free miles of boating. Enjoy serene summer moments with breathtaking views of gorgeous sunsets. Idyllic setting for water enthusiasts; boat port, lift, docks and inground pool. Backyard oasis with mature shade trees, patio, 2 Gazebos, large deck off the great room, seamlessly extends your summer living and entertainment space. Open concept living at its best with grand reception room and great room affording a formal entertaining lifestyle or dine-in kitchen for smaller gatherings. 3 fireplaces, 2 gas/1 wood, create a cozy ambiance in great rm, family rm and kitchen. High ceilings, skylights, pot lights. Luxurious Primary ensuite with updated shower, granite countertop and marble. Nestled in a quiet enclave of waterfront homes with Manotick amenities close at hand. 48hs irrev on offers. (id:35885)
1031 Manotick Station Road
Manotick, Ontario
This expansive home sits on an estate-sized lot with a park-like setting, offering a unique blend of privacy & natural beauty. Located near the vibrant & sought-after village of Manotick, this property isn’t just a home—it’s a strategic investment. Enjoy proximity to charming shops, delightful restaurants, nearby golf course, parks, boat launches, & easy access to Highway 416, all for under a million dollars. This thoughtfully maintained home features recent upgrades, including a newer roof, windows, & a three-year-old furnace, ensuring comfort & durability. Note the brick exteriors on both the front & rear add strength & value. Inside, the spacious living room with a cozy gas fireplace creates a warm, inviting atmosphere. The flexible layout offers the potential for a secondary dwelling unit or in-law suite, adding both value & versatility. The massive backyard, with direct access to a scenic walking path, provides miles of natural beauty right at your doorstep. Open House Sun Aug 11 (id:35885)
1095 Island View Drive
Manotick, Ontario
An exceptional craftsman style home that effortlessly blends architectural details with an atmosphere of luxury. Located only moments from the Rideau River & Manotick Village, this custom-built property offers tremendous curb appeal & a beautiful design. Details include elegant moldings, vaulted & tray ceilings, hwd floors, & a stunning fireplace. The kitchen is a chef's delight, with sophisticated earth tones, granite countertops, ss appliances & a large island. Two bds & a full bth are featured on the main level, with the primary bd incorporating a walk-in closet & a luxurious 4pc ensuite. The lower level is ideal for family gatherings & entertaining and highlights a rec room w/a wet bar, theatre, flexible gym, two bds & a full bth. Outside, the backyard invites you to relax & unwind and offers a heated inground saltwater pool, stone patios, greenspace & perennial gardens that enhance the natural beauty. Assoc. fee includes access to a community park, boat launch, dock & open lots. (id:35885)
6463 Aston Road
Manotick, Ontario
This beautiful waterfront home offers laid-back vibes & river views throughout. The double-sided fireplace plays a starring role in the dining rm & kitchen, drawing your attention to the vaulted ceiling; & showcasing a charming upper library loft. There’s no shortage of space in this family style kitchen with quartz counters & easy outdoor access. A bonus main floor bedroom offers flexible space; for use as a home office or whatever your heart desires. Convenient mudroom, laundry rm & a sunken sunroom offers a nice hideaway..shhh, with nature views to embrace year round. The primary bedroom boasts a spa style ensuite & its very own balcony, perfect yelling distance to kids down below; or a great morning coffee spot. Three convenient exits to the yard, with its large deck & seemingly perfect distance to the dock; for endless watersport fun, fishing & easy swimming. This family home provides all the comforts & ease that come with waterfront living. 24 hr irrev. (id:35885)

















