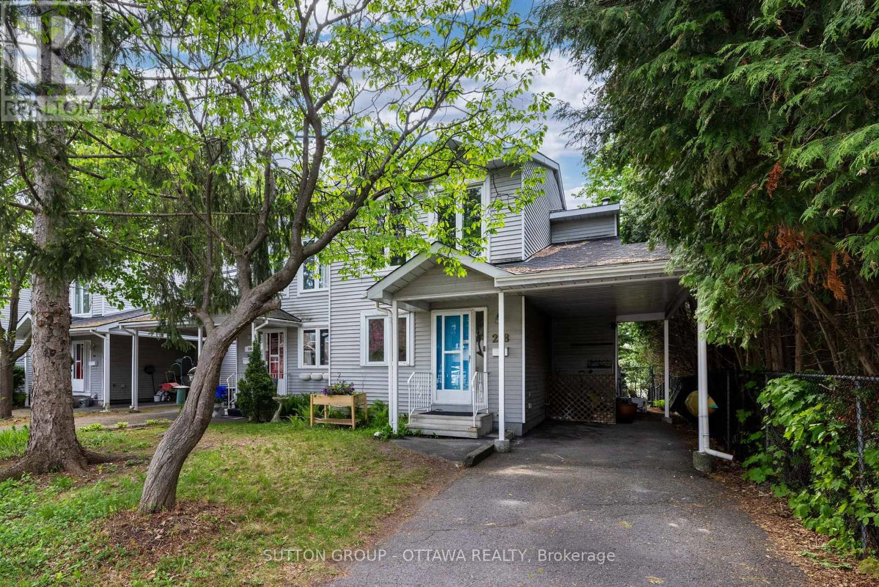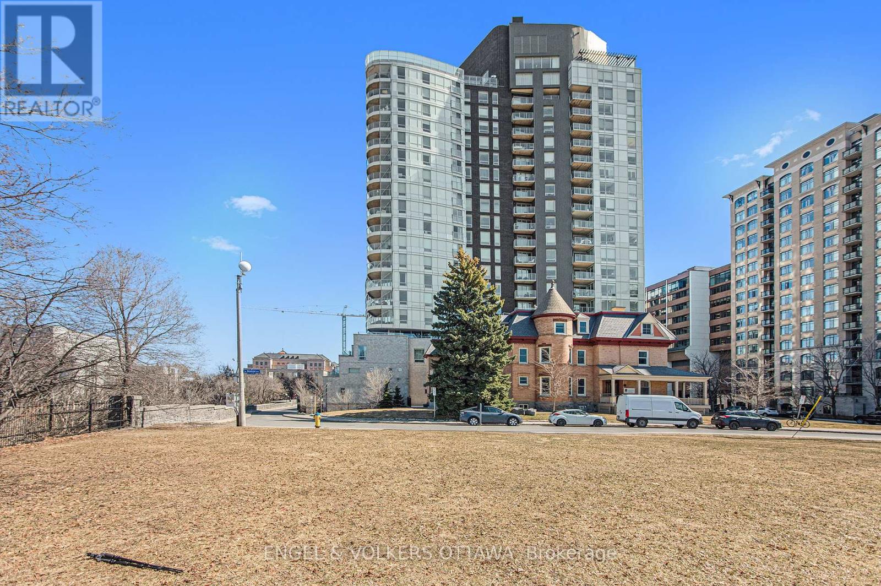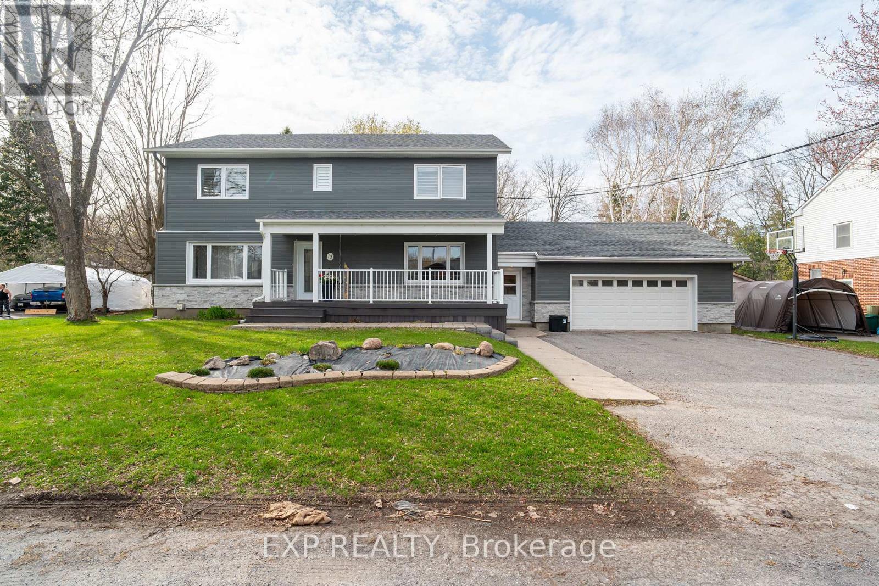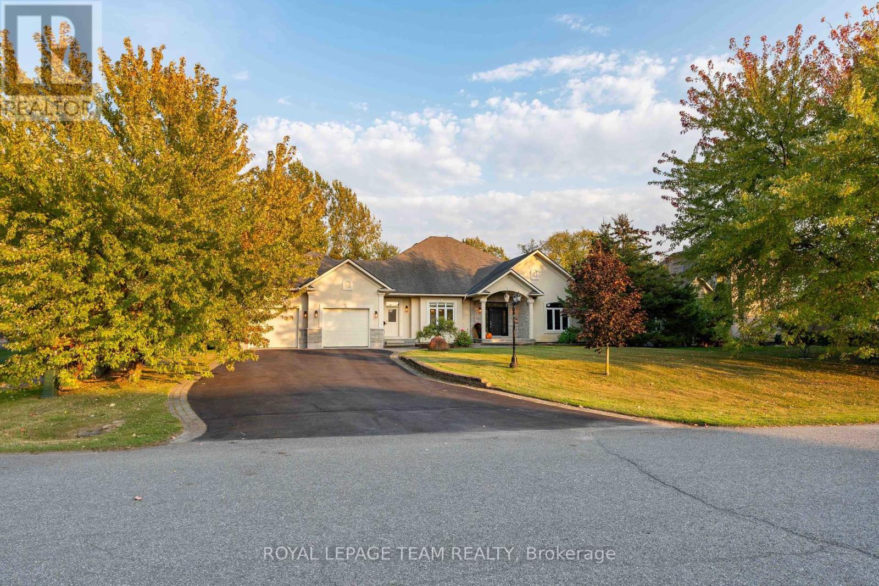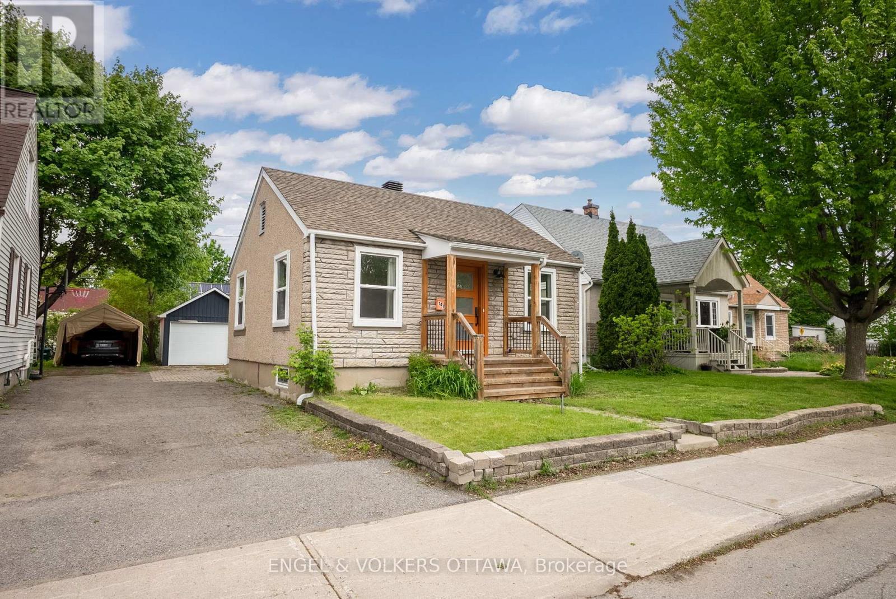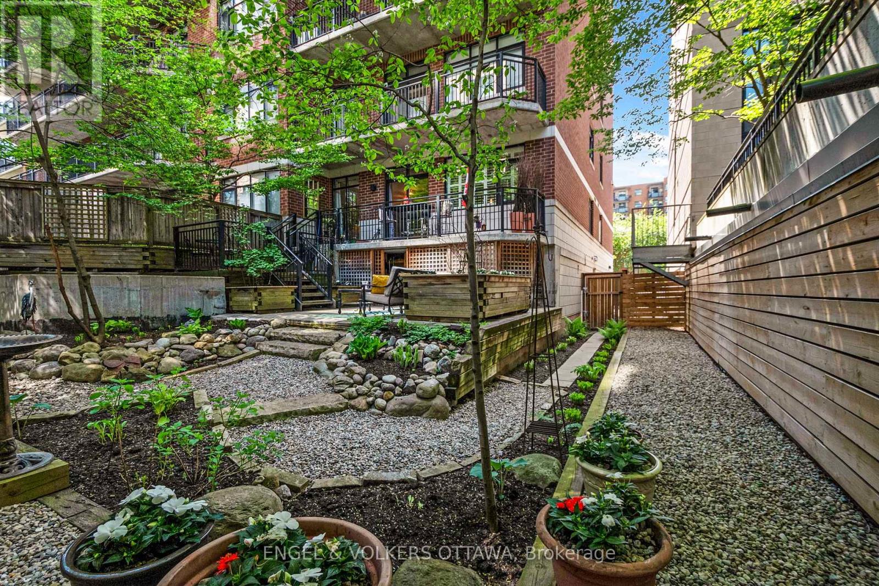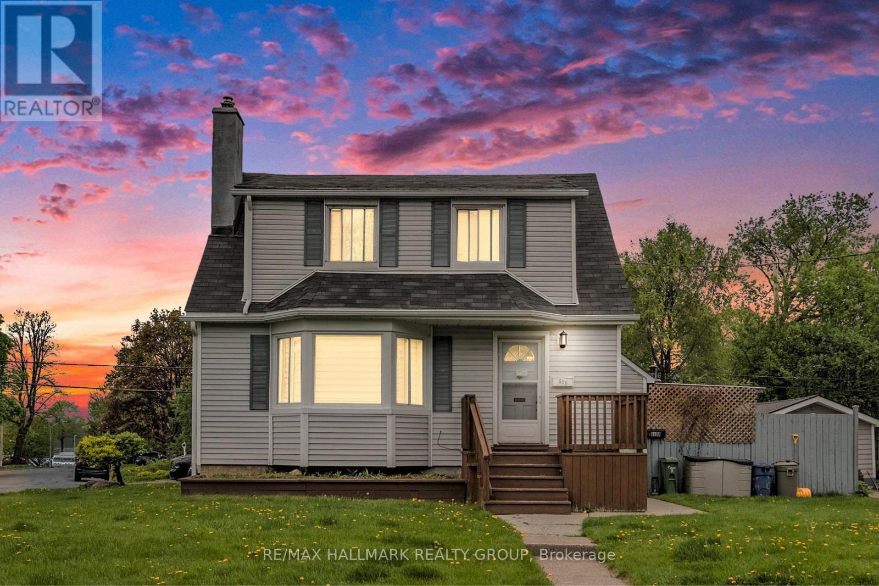218 Switzer Avenue
Ottawa, Ontario
Welcome to 218 Switzer Ave!! This cute as a button North Facing home is a true gem nestled in a prime location, and its ready to sweep you off your feet. As you step inside, you'll be greeted by a cozy home with a main floor layout that has perfect functionality. The lower level boasts a foyer, closet, powder room, eat in kitchen and an open concept living dining area !! The living area opens up into the backyard making it easy to get outside and relax or entertain family and friends. The wood burning fireplace really pulls the natural environment into this city home. Upstairs, discover 2 generously sized bedrooms that are great for children or even to use as an office or guest suite. The master bedroom takes up the entire front of the house with windows and closets making it a very large room to have your own space. The finished basement has brand new carpet, a large furnace room, and storage. It's a great home for people who might want to get into the area at a great price. The home has been well taken care of and has been professionally painted- so it's a fresh canvas waiting for your magic touch ;) Situated on a peaceful cul-de-sac in one of Ottawa's most family-friendly neighborhoods, you're just steps away from Westboro Village's vibrant offerings. With near-instant access to Highway 417, commuting becomes effortlessa true commuters dream! Enjoy proximity to some of Ottawas best schools along with plenty of parks and walking paths for outdoor adventure (id:35885)
305 - 428 Sparks Street
Ottawa, Ontario
Welcome to Unit 305 at Cathedral Hill, a strikingly sophisticated 2-bedroom + den, 2-bathroom residence offering an unmatched combination of luxury, lifestyle, and location. Perfectly positioned atop the escarpment, this northwest-facing unit boasts permanent, unobstructed views of the Ottawa River and Gatineau Park, providing breathtaking summer sunsets and a peaceful retreat just steps from downtown. This 1,351 sq. ft. open-concept suite with a 33-ft wide, 249 sq. ft. terrace features 10-foot ceilings, expansive windows, and rich hardwood flooring throughout. The gourmet kitchen is equipped with energy-efficient European-style appliances, sleek quartz countertops, and ample cabinetry, with direct access to the terrace and a natural gas line for a BBQ; the perfect setup for entertaining or everyday living. A spacious den offers versatility for a home office, creative space, or guest room, while integrated smart lighting enhances the modern living experience. The sun-filled primary bedroom is a private sanctuary, complete with a generous closet and a contemporary en-suite bath. The second bedroom and full bathroom provide comfort and flexibility, while the parking space has its own EV charger, and a storage locker provides additional storage. 428 Sparks offers an extensive list of premium amenities, including executive concierge service, a fully equipped fitness center with sauna and steam shower, an elegant party room, a boardroom, two guest suites, a workshop, a car wash station, a pet washing station, and visitor parking. This LEED-certified building is designed with sustainability in mind, all while respecting the heritage of the site with its timeless architecture. Enjoy the best of Ottawa with the LRT just a few blocks away, Parliament Hill, Sparks Street, and riverfront trails all within easy walking distance. This is the lifestyle and location you've been waiting for: refined, connected, and surrounded by natural beauty. (id:35885)
120 Markland Crescent
Ottawa, Ontario
Welcome to this cozy 2-bedroom townhouse in the heart of Barrhavenan ideal opportunity for first-time home buyers! The main floor features a comfortable living and dining area, a practical kitchen with ample cabinet space, and a convenient powder room. Upstairs offers two bedrooms and a full bathroom, with the back bedroom easily convertible back into two separate rooms for added flexibility. The finished basement includes a rec room with a gas fireplaceperfect for relaxing after a long day. Enjoy the low-maintenance rear yard complete with an interlock patio, garden beds along both sides, and a storage shed. Located in a sought-after, family-oriented neighborhood, this home is just minutes from parks, schools, shopping, and transit. A great place to start your homeownership journey! (id:35885)
15 Manchester Street
Ottawa, Ontario
Welcome to a rare find! This home has been completely gutted, rebuilt and on an impressive 100 x 172 lot! Step inside to an open, sunlit layout where every detail has been thought through. A cozy fireplace anchors the living area, flowing into a chef's kitchen complete with quartz counters, custom cabinetry, stainless steel appliances. You'll love the walk-in pantry and the coffee bar with a dining area framed by oversized windows and soaked in natural light. Need a guest suite, a playroom, or a private home office? This main-floor bedroom is ready to flex to your needs. And just off the side entrance, the mudroom connects the garage, backyard, and home. This stunning second-story addition includes a luxurious primary retreat with spa-like ensuite, double vanity, walk-in shower, and a generous walk-in closet. Three more large bedrooms and a sleek full bath complete the upper level. The finished basement adds even more flexibility, featuring a large recreational room, bedroom or secondary office, cold storage, and additional rooms for all your organizational needs. This backyard is in a league of its own. Set on one of the largest and most private residential lots, this space has been completely reimagined into your personal outdoor retreat. At the centre: a sun-soaked, above-ground pool surrounded by a newly built raised deck - the perfect summer hangout. There's even a custom pool house that blends charm and utility interlocked patio and a massive green space. Whatever you imagine - this backyard is ready for it. Located in the heart of Stittsville, 15 Manchester is just steps from local coffee shops, parks, splash pads, and amazing schools in Ottawas west end. You also don't want to miss the Trans Canada Trail in walking distance - your direct link to stunning nature walks, bike rides, and community connection. Completely rebuilt, perfectly located, and overflowing with space to grow - this is not just a house. It's a lifestyle upgrade! (id:35885)
2509 - 1171 Ambleside Drive
Ottawa, Ontario
Wow totally renovated, May 2025, freshly painted, May 2025, Hardwood floors. Opening in kitchen allows for beautiful view of river and sailboats , Living in this unit will be like living in a resort. Indoor pool, well equipped exercise room. guest suites, library, games room, nook for many actives including moves. beautiful outdoor areas for baroques and relaxing. Parking on level B3 , # 34 , Locker in door J, #2509, on Level B2 (id:35885)
5422 Wadell Court
Ottawa, Ontario
NO REAR NEIGHBOURS! Nestled on a quiet cul-de-sac in prestigious Manotick Estates, this exquisite 4 bedroom west facing bungalow sits on a private 1/2 acre backing on a forested ravine! Curb appeal enchants w/towering trees, interlock-lined drive & lovely gardens framing a covered entry & 2nd entry to mud/laundry rm. Boasting 2,700+ sq.ft. of convenient 1 level living + expansive finished lower level w/bedroom & full bathroom! Freshly painted & updated offering high-end finishes, incl. hardwood, high ceilings, crown molding. The grand foyer sets the stage as you enter w/sightlines to a formal dining room & great room w/gas FP. Updated chef's kitchen: luxe butler's pantry, stone counters, custom cabinets & designer backsplash, flowing to the eating area & great room w/access to a coveted covered patio. Primary retreat w/moody gas FP, spa-like ensuite & patio access. Oversized garage w/access to basement ideal for future in-law suite! Walking distance to all the amenities of the village! (id:35885)
141 Crerar Avenue
Ottawa, Ontario
Welcome to 141 Crerar Avenue, a charming 2 bedroom, 1 bathroom bungalow in Ottawa's vibrant Carlington neighbourhood. This home is situated on a large lot and offers a detached oversized single car garage - a rare find! Inside features hardwood flooring, a bright living/dining room, an updated eat-in kitchen with sleek stainless steel appliances, and a separate entrance leading to the backyard and basement. The spacious finished basement offers endless possibilities from a cozy family room to a home office, or potential to add a 3rd bedroom. Step outside to your backyard retreat, complete with a covered deck that's perfect for relaxing or entertaining. The oversized single car garage, complete with a skylight, offers great natural light and is ideal for a workshop or extra storage. Plus, the separate outdoor shed provides even more space for tools, seasonal items, or hobbies. Just steps away from scenic walking and bike paths, the Experimental Farm, schools, amenities, transit, and the Civic Hospital - this location has it all! (id:35885)
203 - 375 Lisgar Street
Ottawa, Ontario
This stylish 2-bed condo in Centretown blends smart design, quality finishes, and a rare 1200 sq/ft private ground-floor terrace, your own outdoor escape in the heart of the city. Freshly painted in April 2025 and featuring brand-new appliances (March 2025), the open layout includes high ceilings, hardwood floors, a breakfast bar, and an electric fireplace. The bright primary bedroom offers generous storage, while the second bedroom includes a built-in Murphy bed, perfect for guests or a home office. The terrace is beautifully finished and low maintenance. Includes in- unit laundry, underground parking, a storage locker, and plenty of in-suite storage. All in a quiet, well-managed building just steps from Bank St, Elgin, shops, restaurants, and transit. (id:35885)
515 Guy Street
Ottawa, Ontario
Fantastic turnkey investment opportunity in Castle Heights! This detached home offers two units (in-law suite), both with private entrances and separate laundry. The upper unit is a spacious 3-bedroom, 1.5-bath home featuring hardwood floors, a gas fireplace, a bright bay window, and an eat-in kitchen with under/over-cabinet lighting. It also includes a family room with access to a large deck. Currently rented for $2,624/month.The lower unit/in-law suite is a 2-bedroom with its own entrance, full kitchen, bathroom, and in-unit laundry. Minor work could be done to legalize the separation if desired. This unit is currently rented at $1,850/month, increasing to $1,896 in August. The 34'x34' detached garage is a huge value add, with 126 ceilings, triple insulation, a metal roof, 100-amp electrical service, natural gas heating, and running water. Perfect for a workshop, hobbyist or added rental income. The home also features a fully fenced backyard and parking for 6 vehicles in the garage and 6 in the driveway. One garage spot currently rented for 300/m.Combined, the property generates $4,774/month over $55,000/year- 6.7% CAP. If garage fully rented at 1050/m and increased rents considered this could be a 7.9%CAP. Centrally located near Farm Boy, FreshCo, Loblaws, Decathlon, Winners, Montfort Hospital, and the St-Laurent Complex. Easy access to transit, shops, parks, and more. Walk Score 70, Bike Score 70. A smart addition to any portfolio or ideal for live-in landlords. Dont miss it! Annual operating costs: Hydro approx. $2,101, Gas $2,458, Water $1,678, Insurance $3,522. 2024 property taxes: $5,908. (id:35885)
332 Rainrock Crescent
Ottawa, Ontario
Located on a quiet street in the family-oriented Mer Bleue/Trailsedge neighbourhood, this end-unit Richcraft "Addison" townhome offers a functional layout, a finished basement, and a landscaped, fully fenced backyard. The main floor showcases an open-concept kitchen and living space with cathedral ceilings. The kitchen is equipped with stainless steel appliances including a gas stove, built-in microwave, and dishwasher with granite countertops, and a central island with a double sink. It flows directly into the dining and family room, where large floor-to-ceiling windows let in plenty of natural light. A gas fireplace adds warmth and comfort, ideal for cooler months. Upstairs, the primary bedroom easily accommodates a king-sized bed and includes a walk-in closet. The attached ensuite bathroom features a deep soaker tub and a separate shower. Two additional bedrooms provide comfortable space for family members or guests, and both have full-sized closets and windows. A second full bathroom and laundry are also located on this floor for added convenience. The basement is fully finished, offering flexible space that can be used as a home theater, playroom, or home office. The home also includes an attached single-car garage with inside entry. Located close to schools, parks, public transit, and shopping, this home offers convenience and comfort in a growing community. Water: $868 Hydro: 1292/yr Gas/Enbridge: $883/yr HWT: $52/m (id:35885)
313 Wild Iris Avenue
Ottawa, Ontario
Welcome to 313 Wild Iris, a stunning 4-bedroom plus loft, 2.5-bath Valecraft home in the beautifully designed community of Deerfield Village. Built in 2007 with over $100,000 in upgrades, this EnergyStar-certified home offers exceptional energy efficiency, quality construction, and incredible natural light through oversized windows. The open-concept layout features a high-end kitchen with solid hardwood cabinetry, a walk-in pantry, and an eat-in area with patio doors leading to the backyard. Enjoy hardwood flooring throughout the main level, staircases, and upper hallway, and a cozy three-sided gas fireplace. Upstairs, enjoy heated floors in the bathrooms, a luxurious primary ensuite with a double glass shower and soaker tub for two, and a large second-floor laundry room. Additional highlights include central air with integrated humidifier, Wi-Fi-enabled Ecobee thermostats, custom motorized Hunter Douglas blinds (2023), and smart irrigation with a rain sensor. The fully fenced (PVC) backyard is a private retreat with professional landscaping by HGTVs Paul Lafrance (Decked Out, 2016), a composite deck, a gas firepit, and a hot tub under a pergola. Major updates include a new roof (2024) with 50-year shingles and transferable 30-year labor warranty, and new aluminum caping and weather-stripping (2024) on the Garage Doors. Gas hookups for BBQ and firepit are in place. Enjoy living steps from parks, a pond, water games, a soccer field, baseball diamond, tennis courts, and a 1.6 km paved path that loops around the community, bordered by Ottawa's lush Greenbelt. A rare opportunity to own a meticulously maintained, move-in-ready home in one of Ottawa's most charming neighbourhoods! (id:35885)
26 Raftus Square
Ottawa, Ontario
26 Raftus Square A Rare Opportunity in the Heart of Barrhaven Located in a mature and highly sought-after neighbourhood, this 4-bedroom, 2.5-bathroom home offers incredible potential just steps from shopping, parks, and recreation. Inside, you'll find a spacious eat-in kitchen with convenient side access to the backyard perfect for entertaining or relaxing outdoors. The kitchen flows seamlessly into a formal dining area and a bright, welcoming living room featuring stunning hardwood floors. Upstairs, four generously sized bedrooms provide ample space for a growing family. The lower level is full of possibilities and awaits your personal touch to make it your own. With solid bones and endless potential, this home is ideal for buyers looking to customize and add value. A little TLC will go a long way. Dont miss out contact us today for more details or to schedule a private showing! (id:35885)
