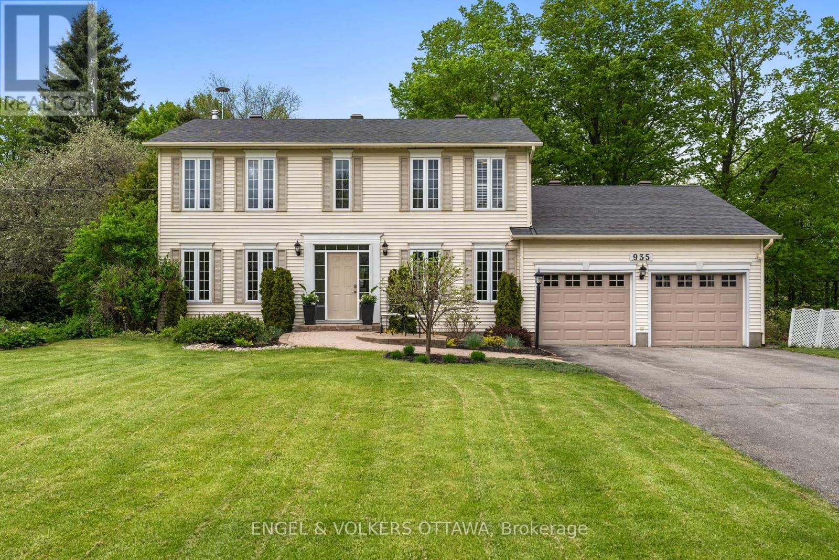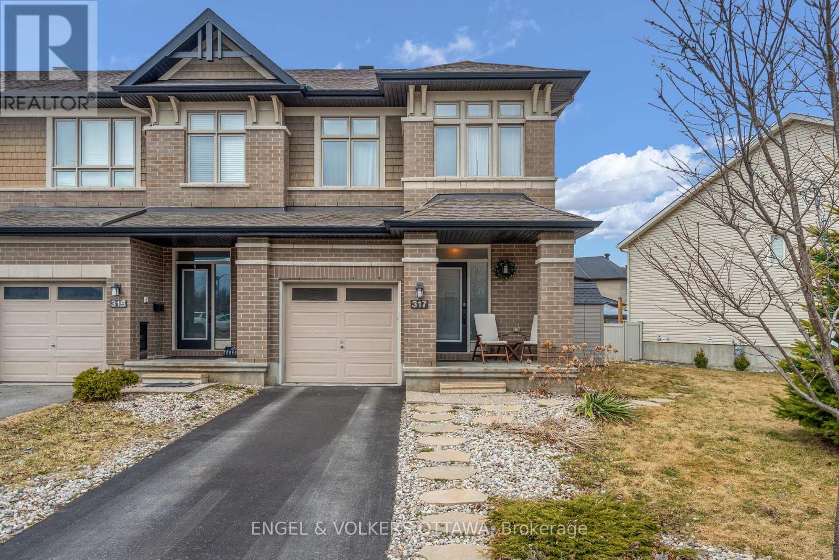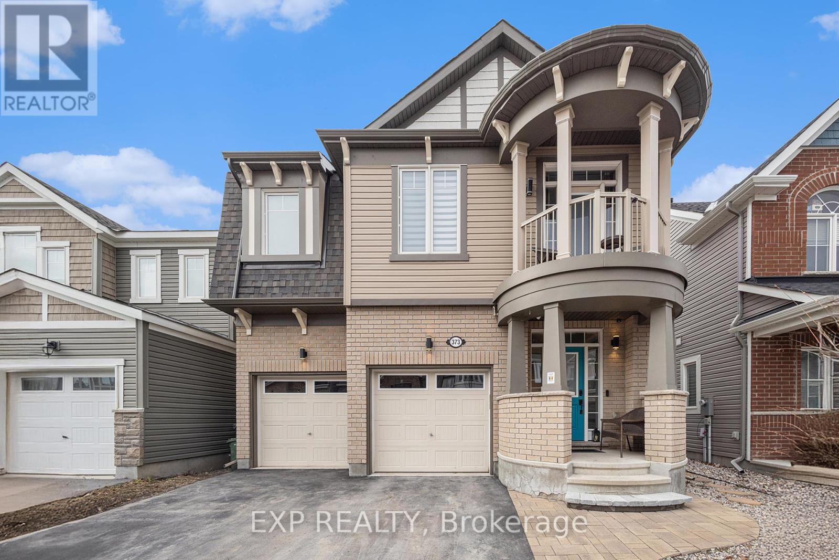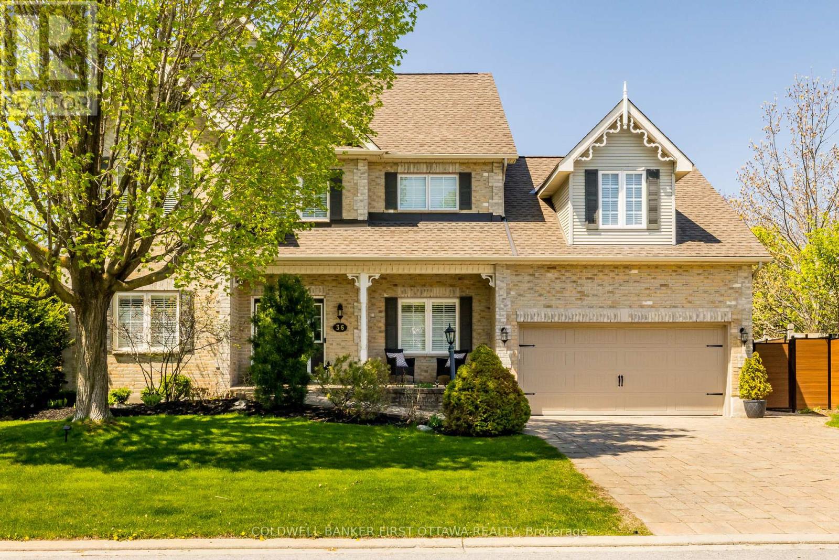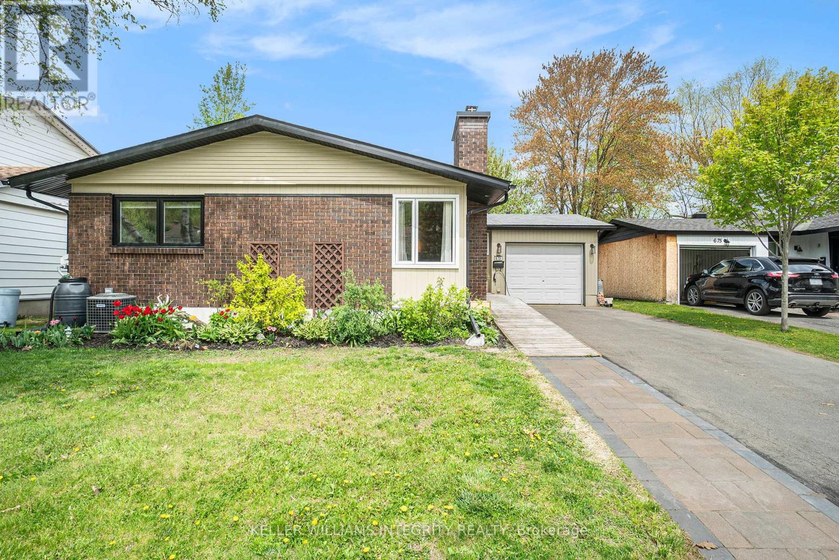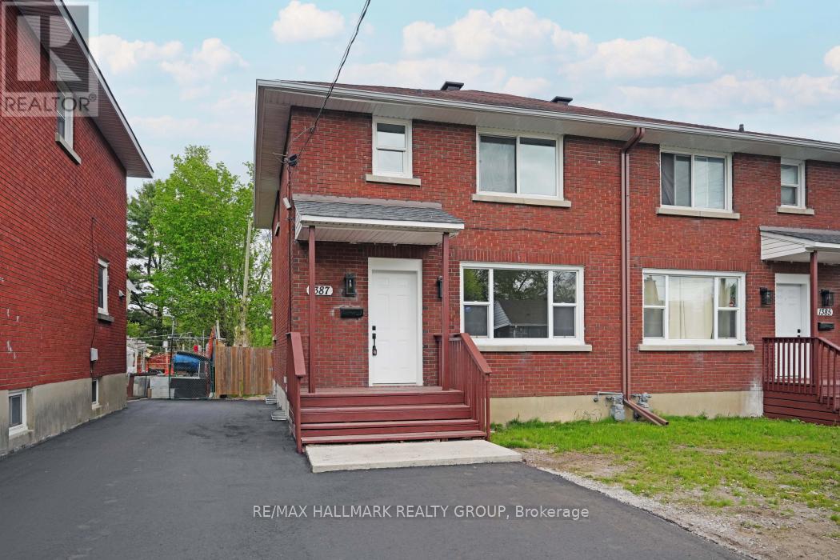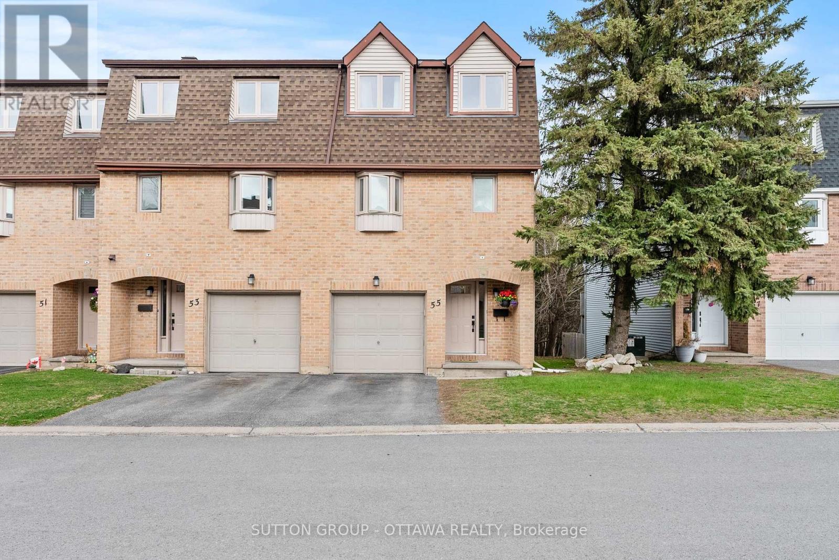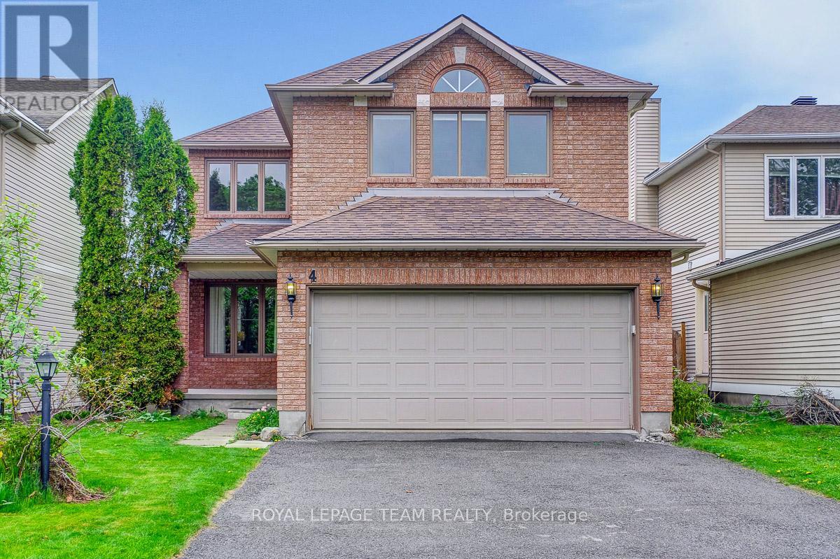935 Fieldown Street
Ottawa, Ontario
Offering timeless curb appeal and an exceptional family-friendly setting in Cambrian Heights, this home presents over 2,800 sq. ft. of finished living space on a private 1.24-acre lot, which could have the potential to be severed (buyer to verify and conduct their due diligence). Step inside the bright and welcoming foyer, where tile flooring and full-height sidelights set the tone for the home's warm layout. The main floor features a formal living room with rich hardwood flooring, crown moulding, and a striking panel feature wall, while the adjacent dining room offers bold navy walls and a statement light fixture, perfect for hosting family gatherings. The heart of the home is the open-concept kitchen, complete with granite countertops, ample cabinetry, and premium Fisher & Paykel appliances. The rear-facing family room is ideal for relaxing, featuring a coffered ceiling, custom built-ins, and a cozy gas fireplace. A 3-piece bathroom with a glass shower and a dedicated laundry room with outdoor access complete the main level. Upstairs, the spacious primary suite offers hardwood floors, a walk-in closet with custom organizers, and a beautifully updated ensuite with a frameless glass shower and marble-topped vanity. Three additional bedrooms, all with hardwood flooring and shutters. A 5-piece shared bathroom with a double vanity and soaker tub completes this level. The fully finished lower level expands your living space with a large rec room, an office with built-in shelving, and a fifth bedroom, ideal for guests or extended family. A utility area and additional storage complete this level. Outside, the backyard is surrounded by mature trees, featuring a long interlock patio, custom firepit area, enclosed gazebo, and plenty of lawn space for recreation or gardening. This property offers proximity to parks, schools, recreational facilities, and local amenities, all while enjoying the tranquility of a country setting. Experience the perfect blend of space and privacy! (id:35885)
317 Ardmore Street
Ottawa, Ontario
Welcome to 317 Ardmore street - allow me introduce you to this beautiful home in Riverside South! Stunning 3-bedroom + loft, 2.5-bathroom END unit townhome, boasting over 2500 square feet (Richcraft Fairhaven Model) feels like a single-family home. As you enter, you're greeted by a grand foyer that sets the stage, followed by the most stylish powder room (your guests will love it!). The main level features a large open-concept dining and living area, complemented by the kitchen with gorgeous quartz countertops, abundant cupboard space and an island perfect for gatherings. Flooded with natural light from windows all around, it's sure to impress. The family room with a feature stone fireplace adds a cozy touch, making it the perfect space to unwind in. Heading to the second level, you'll find the three bedrooms and a versatile loft area, ideal for a home office or playroom (or future 4th bedroom?). The primary bedroom serves as your personal sanctuary, complete with an ensuite bath and walk-in closet. A convenient laundry room and a second full bathroom round out this level. The finished lower level recreation room offers the perfect flex space - imagine a games room, cinema or gym! Bonus: Tons of storage space & a bathroom rough-in. Step outside to the large pie-shaped lot, with the backyard featuring a patio, perfect for summer gatherings and relaxing evenings. With a one-car garage. private driveway and tasteful finishes throughout, this home, built in 2015 exudes a calm, bright feeling. Located in the highly sought-after Riverside South community, close to parks and greenery and tons of amenities - this property is truly a gem waiting for you to call it home! (id:35885)
373 River Landing Avenue
Ottawa, Ontario
Built in 2018 by Mattamy Homes, this stunning Valleyfield model offers over 3,000 sq. ft. of beautifully finished living space, including 9-ft ceilings on the second floor. Thoughtfully designed for modern living, the home features 4 bedrooms, 4 bathrooms, a main floor office, and a spacious second-floor family room.The open-concept gourmet kitchen and living area impress with quartz countertops, stainless steel appliances, ample cabinetry, a custom wine rack for the connoisseur, and a cozy fireplace, perfect for both everyday comfort and entertaining. A charming breakfast nook adds functionality and warmth, while unique accent walls throughout the home lend a designer touch. A formal dining room provides a refined space for special gatherings.Upstairs, the luxurious primary suite includes a walk-in closet and a spa-like 5-piece ensuite, accompanied by three additional bedrooms, a full hallway bath, and convenient second-floor laundry. The fully finished basement expands the living space with hardwood flooring, flexible for family recreation or hosting guests. Step outside to a professionally landscaped backyard complete with custom stonework and a pergola, creating an ideal setting for summer entertaining. Located in a sought-after, family-friendly neighbourhood, this home is close to excellent schools, scenic parks, the Minto Recreation Complex, and the shops and restaurants at RioCan Marketplace. Transit options and major commuter routes are also within easy reach.Don't miss this exceptional opportunity - book your showing today! (id:35885)
36 Wendell Avenue
Ottawa, Ontario
This beautifully updated Monarch built family home is located in the coveted Crossing Bridge neighborhood and showcases bright, stylish finishes throughout. Meticulously maintained, it reflects true pride of ownership. The layout is designed with family living in mind, hardwood floors span the main and upper levels, guiding you through an upgraded kitchen with a spacious dining area and an open-concept great room. The main floor also offers a warm and inviting living room and a dedicated home office and formal living and dining rooms.The versatile 5th bedroom, designed as a large loft, provides the perfect space for a playroom, gym, or music room flexible to suit your families lifestyle. Downstairs, the fully finished basement features a 3-piece bathroom, a recreation area, and a cozy TV room with a gas fireplace. Outside, enjoy the beautifully landscaped yard, colourful gardens, an in-ground pool, separate pool shed, and updated fencing. This exceptional home is just steps from schools and all the amenities your family needs. (id:35885)
9 Red Oaks Trail
Ottawa, Ontario
Welcome to 9 Red Oaks Trail a full brick home nestled on a quiet, family-friendly street in a mature neighbourhood, where pride of ownership and a strong sense of community shine. Set on a beautifully landscaped lot with a saltwater pool and lush greenery, this spacious 4-bedroom, 3-bathroom home offers incredible comfort and functionality for todays busy families. Step through the double front doors into a welcoming vestibule with dual closets, opening into a gracious tiled foyer highlighted by a decorative tile medallion and a sweeping curved staircase with solid oak railings. The sun-filled main floor features a spacious kitchen with solid oak cabinetry, pantry, wall oven, cooktop, two sinks (including a prep sink), and a centre island ideal for gatherings and everyday life. Stainless steel appliances include a 2024 dishwasher and a 2010 fridge. California shutters across the back of the home add elegance and natural light in the kitchen and family room. A sunken living room, formal dining room, and cozy family room with gas fireplace and brick surround all feature easy-care laminate flooring. The generous laundry/mudroom provides garage access, ample storage, and a convenient side entry. Upstairs, find four generous bedrooms two with walk-in closets and a main bath with updated tile. The spacious primary suite offers a walk-in closet and ensuite bath with a Roman tub, custom shower, and cultured marble vanity. The basement offers a large finished rec space perfect for a home theatre or playroom, plus two oversized storage rooms. Outside, enjoy a fully fenced yard with a saltwater pool (2003), diving board, deck (as-is), and two sheds for added convenience. Notable updates: windows ~2008, roof ~2014, furnace ~2022, HWT ~2020, AC ~2003, dishwasher 2024. Located close to schools, trails, and transit. A rare opportunity to own a well-loved home in a sought-after neighborhood.24-hour irrevocable on all offers. (id:35885)
294 Clare Street
Ottawa, Ontario
Amazing All-Brick Duplex in Sought-After Westboro! Dont miss this rare opportunity to own a beautifully maintained & versatile duplex nestled in the heart of desirable Westboro, surrounded by mature trees and perennial gardens. This quality-built, all-brick home offers incredible flexibility with two spacious mirror-image apartments with the potential to easily create a third lower-level unit , just add a kitchenette! Each unit features bright, open-concept layouts, some hardwood floors, huge windows that flood the space with natural light. The main level also boasts a cozy gas fireplace. Both have access to a rear deck overlooking the lush backyard & deck.This home has been lovingly cared for and updated over the years,( approx ages of updates/ invoices they have are attached) including: 200 amp service (1997), Updated main bath ( 2000), lower level bath ( 1999), Front windows & door, main level interior apt door(2005), Gas furnace (2015),Two rental gas water heaters (2014),Roof shingles (house 2018, garage 2022)Oversized double garage with ample parking (2004,)New range hood in main floor kitchen (2025).The lower level includes a huge family room, partitioned bedroom and office and a full bath; ideal for an in-law suite or third unit (just ask Barb!) Additional highlights include:Three hydro meters (Unit 1, Unit 2, & common area) Separate entrances for each apt. Two hot water tanks.Spacious 2-car garage. Enjoy income from a wonderful long-term month-to-month quiet & clean Tenant of 25 years currently paying $2,500/month + $150 for utilities. She would love to stay! Live in one unit, rent the others, or expand your investment with ease in one of Ottawas most vibrant and walkable neighborhoods. Zoned Legal Duplex. This is a property you don't want to miss! OFFERS TO BE PRESENTED TUESDAY MAY 20TH 2025 AT 4PM. NO BULLY OFFERS WILL BE CONSIDERED. (id:35885)
673 La Verendrye Drive
Ottawa, Ontario
Welcome to this beautifully updated 5-bedroom, 4-bathroom open-concept bungalow in the sought-after community of Beacon Hill North. Situated on a popular street, this spacious home offers the perfect blend of comfort, style, and convenience. This home has been smartly renovated to maximize functionality, layout and experience. Step inside to discover a bright and airy layout with modern finishes throughout. The open-concept living and dining area flows seamlessly into the updated chef's kitchen, complete with sleek quartz countertops, stainless steel appliances, and ample cabinetry ideal for both family living and entertaining. The main level features 2 generously sized bedrooms, each with a private 3 piece ensuite. The fully finished lower level adds flexible living space with 3 additional bedrooms, a 3 piece bath, laundry and storage. Perfect for a home office, entertaining or multi-generational living. Enjoy the convenience of an attached garage and a private backyard oasis for outdoor relaxation. Located just minutes from top-rated schools, including IB program; ensuring your children receive a top-tier education. Walk to restaurants, and transit, including easy access to major bus routes - this home truly has it all. Don't miss your chance to live in one of the city's most family-friendly and accessible neighborhoods! See listing attachment for list of upgrades and updates. 24 hour irrevocable on all offers. Come see this beauty for yourself! (id:35885)
115 Cricket Crescent
Ottawa, Ontario
Tucked away in Dunrobin, just a short drive from Kanata, this 3+1 bedroom, 2.5 bathroom home sits on a spacious lot and offers a quiet, country setting with endless potential. Whether you're dreaming of a little more breathing room or looking for a home you can update over time, this property is a great opportunity to plant roots in a beautiful rural community. Inside, the layout is generous and family-friendly, with large windows that let in plenty of natural light. The main floor features a bright and airy family room with access to a large deck that's perfect for summer BBQs, morning coffee, and enjoying the peace and quiet. The kitchen and living areas are well-sized, and the flow of the home makes it easy to imagine how thoughtful updates could really enhance the space. Upstairs, you'll find 3 bedrooms, along with a versatile loft space ideal for a home office, gym or play area. The basement is partially finished and adds even more flexibility, with an additional bedroom, a full bathroom, and space that could be used as a rec room, workout area, or storage. Outside, the backyard is a blank canvas with room to roam, whether you're thinking of gardens, a play structure, or a fire pit under the stars. The lot offers privacy and space, you can truly enjoy the quiet of country living. With solid bones and a great location, this home is ideal for someone ready to create something special. If you've been waiting for a home in a peaceful setting, this could be the one. (id:35885)
420 Mishi Private
Ottawa, Ontario
Entertain guests on your PRIVATE ROOFTOP TERRACE! Welcome to this 2Bed/2Bath upper unit home. The Haydon offers1421sqft of living space by Mattamy Homes. Versatile living/dining space is bright & modern. The stylish open concept kitchen features a flush breakfast bar with quartz countertops and subway tile backsplash. Upstairs you will find the Primary bedroom features a balcony with views of the community. Secondary bedroom with ample closet space. A full bath, laundry and linen closet complete this level. Great location! Walking distance to great parks, schools, NCC trails/bike paths and just mins from the Ottawa River, Downtown, Shopping, Restaurants, Transit & More! Photos provided are to showcase builder finishes. Three appliance voucher included. (id:35885)
526 Edenwylde Drive
Ottawa, Ontario
Welcome to this beautifully maintained Tartan Cortland model in one of Stittsvilles most sought-after, family-friendly neighborhoods. This 3-bedroom, 2.5-bathroom home is in move-in ready condition, offering comfort, space, and modern convenience.Step inside to discover a bright, open-concept main floor with large windows and neutral finishes. The kitchen opens onto a spacious living and dining area perfect for family gatherings or entertaining. Upstairs, you'll find three generously sized bedrooms, including a primary suite with ensuite bath and walk-in closet.The fully finished basement adds versatile space for a rec room, home office, or gym. Enjoy the convenience of nearby schools, parks, shopping, and easy highway access, making daily life a breeze.Whether you're starting a family or looking for a place to grow, this home offers the perfect balance of community charm and city access. (id:35885)
74 Tapadero Avenue
Ottawa, Ontario
Welcome to this rarely offered Monarch Galloway model - a sunlit, meticulously cared-for home tucked on a premium lot with no rear neighbors and unobstructed sunset views in prestigious Blackstone. This beautifully maintained 4-bedroom home offers nearly 2,800 sq. ft. of thoughtfully designed living space by the original owners. Step inside to a bright and inviting foyer that opens to spacious open-concept living and dining areas, and a cozy family room features a gas fireplace and pot lights throughout, creating a warm and welcoming atmosphere. Elegant upgraded stair spindles and posts add a touch of sophistication. The modern kitchen is a chefs dream, showcasing granite countertops, extended tall cabinetry, a gas range, and a premium 1000 CFM Zephyr hood fan. The sunlit eat-in area overlooks a fully fenced backyard - complete with a large composite deck, gazebo, BBQ, and outdoor furniture - all included! Upstairs, the primary suite offers hardwood floors, a luxurious spa-like en-suite, and separate his-and-hers walk-in closets. Three additional spacious bedrooms, a full bathroom, a balcony, and a convenient laundry room complete this level. The professionally finished basement (2022) adds exceptional versatility, featuring a large recreation room perfect for entertaining or a children's play area, along with three separate storage spaces. The garage includes customized storage solutions for bikes and kayaks. The home has been freshly painted, and carpets have been professionally steam-cleaned for a move-in ready experience. Conveniently located near brand-new schools, parks, and shopping, this home seamlessly blends style, comfort, and functionality - perfect for modern family living. Rarely does a home with this lot, layout, and location come to market. Book your private viewing today and fall in love with your next forever home. (id:35885)
412 - 2785 Baseline Road
Ottawa, Ontario
Welcome to Qualicum Woods Crossing! Bright and airy one bedroom condo for rent in a fantastic central location. Enjoy a quiet building just a short commute to the Queensway Carleton Hospital, Bayshore Shopping Centre, many schools, Moodie Drive and all of the amenities you could need. This clean and modern unit is well appointed with an exposed brick wall, long breakfast bar for seating, stainless steel appliances, lots of cabinet and counter space, cozy living room, spacious bedroom, in-suite laundry and a large balcony with natural gas BBQ hook up! One underground parking pace & storage locker included. Ample visitor parking for guests. Rental application/credit report/proof of employment required for all applicants. (id:35885)
411 - 7 Marquette Avenue E
Ottawa, Ontario
Welcome to The Kavanaugh! Modern Living in the Heart of Beechwood Village. Located in one of Ottawa's most vibrant and walkable neighbourhoods, this stylish and carpet free 1-bedroom condo offers the perfect blend of comfort, convenience, and executive lifestyle living. Step inside and discover an inviting and cozy living/dining space, floor-to-ceiling windows throughout, and patio door leading to your private balcony. The warm u-shape kitchen with ample cabinetry offers high-end finishes, including gas stove, granite countertops, stainless steel appliances and tons of counter space for food preparation. The generous size bedroom features a good size walk-in closet next to a full 4 pc. bathroom. Enjoy the added convenience of in-suite laundry. Residents have access to top-tier amenities, including a fitness centre, rooftop terrace, sunset lounge, meeting/party room, guest suite and ample visitor parking. Unbeatable location nestled in an urban village just minutes from downtown Ottawa and the ByWard Market. Stroll to charming shops, cafés, bakeries, and restaurants. Surrounded by scenic trails for walking, cycling, and cross-country skiing, with historic Rockcliffe Village nearby. This unit includes one owned underground parking space across from elevators with direct access to your exclusive-use of a storage room - a rare and valuable feature. Be our guest and book your private viewing today! (id:35885)
23 Kathleen Crescent
Ottawa, Ontario
A Place to Call Home. Tucked away on a quiet, family-friendly crescent, 23 Kathleen invites you to experience the kind of comfort and community that makes a house a home. With a brand-new front door to welcome you and a private front porch just waiting for your morning coffee, this isnt just another house it's the home youve been searching for. Step inside and feel instantly at ease. Sunlight dances through the bright and airy living room a space that practically invites you to kick off your shoes and stay awhile. Whether you're relaxing with a book, hosting friends, or sharing laughter with loved ones, this room adapts to every moment.This impeccably maintained 3-bedroom, 3-bathroom row unit offers the perfect balance of space, style, and suburban charm. A separate dining room invites cozy dinners and celebrations alike, while the kitchen, complete with a sunny eating area, makes every meal a pleasure. Upstairs, retreat to a spacious master bedroom, complete with a walk-in closet and private renovated 3-piece ensuite. Two additional bedrooms offer plenty of space for family, guests, or a home office, all served by a beautifully updated 4-piece main bath. Need more room to play or relax? Head down to the finished basement, where a large recreation room is ready for movie nights, game days, or a peaceful hideaway with a bonus storage area to keep life tidy and organized. Outside, your 228-foot deep, fully fenced backyard offers rare privacy with no rear neighbours. Best of all? A private gate to the Trans Canada Trail perfect for peaceful strolls, jogs, or bike rides along one of the countrys most iconic paths., With vinyl flooring throughout (carpeted stairs for comfort), and located near schools, parks, a recreation centre, and shopping, this home is more than a place its a lifestyle. Come and see what life could be like at 23 Kathleen Crescent. We think you'll feel right at home. Furnace & Ac 2012, HWT 2024, attic insulation 2019, Roof, 2019. (id:35885)
1506 Hunt Club Road S
Ottawa, Ontario
Incredible development opportunity in established neighborhood with possibility for severance on this massive 130 by 167 lot (id:35885)
1385/87 Morisset Avenue
Ottawa, Ontario
DOUBLE SIDE-BY-SIDE ~ LIVE IN ONE & RENT OUT THE OTHER or MULTI-GENERATIONAL or INVESTMENT. This ALL BRICK DOUBLE offers 2 SEMI- DETACHED homes in central location ~ STEPS TO transit, Carlington Park, Experimental Farm, shopping, restaurants & more ~ MINS TO 417, Civic Hospital, excellent schools, Mooney's Bay, Westboro and downtown. Both homes offers a spacious floor plans, private parking, newly paved driveways, newly fenced backyards, hardwood flooring throughout (main, second and staircase) and large windows that fill the homes in natural light. The living room has a large window and is open to the dining room (which is great for entertaining). One of the units has renovated kitchen, bathroom and re-finished hardwood floors. 3 good sized bedrooms, all with good storage and large windows. Full basement with tons of room for storage. Don't miss out on this great investment opportunity in a great central location. Call today for a private viewing. (id:35885)
1387 Morisset Avenue
Ottawa, Ontario
RENOVATED, ALL BRICK SEMI-DETACHED in central location ~ STEPS TO transit, Carlington Park, Experimental Farm, shopping, restaurants & more ~ MINS TO 417, Civic Hospital, excellent schools, Mooney's Bay, Westboro and downtown. RENOVATIONS INCLUDE: re-finished hardwood floors throughout (main floor, stairs and upstairs), renovated kitchen and bathroom with stone counter top and new fencing in your private backyard, freshly paved driveway. This home offers a spacious floor plan and large windows that fill the home in natural light. Private parking by your front door. A covered front porch leads into a foyer. You will see the open floor plan, gleaming hardwood floors and hardwood staircase. The living room has a large window and is open to the dining room (which is great for entertaining). Beautiful kitchen with granite counter top, beautiful white tile backsplash and contrasting dark cabinetry. Access to the fully fenced backyard with plenty of room for everyone. Upstairs, you have 3 good sized bedrooms, all with good storage and large window. Renovated bathroom with nice tile. Full basement with tons of room for storage. OPTION TO BUY both semi's and have as a package to live in one and rent out the other or as an investment (SEE MLS# X12155868) . Don't miss a chance to own a renovated home in a great location. Call today for a private viewing. (id:35885)
1385 Morisset Avenue
Ottawa, Ontario
AFFORDABLE, ALL BRICK SEMI-DETACHED in central location ~ STEPS TO transit, Carlington Park, Experimental Farm, shopping, restaurants & more ~ MINS TO 417, Civic Hospital, excellent schools, Mooney's Bay, Westboro and downtown. This home offers a spacious floor plan and large windows that fill the home in natural light. Private parking by your front door. Driveway is freshly paved. A covered front porch leads into a foyer. You will see the open floor plan, hardwood floors and hardwood staircase. The living room has a large window and is open to the dining room (which is great for entertaining). The kitchen provides access to the fully fenced backyard with plenty of room for everyone. Upstairs, you have 3 good sized bedrooms, all with good storage and large window. Full basement with tons of room for storage. OPTION TO BUY both semi's and have as a package to live in one and rent out the other or as an investment (SEE MLS# X12155868) . Don't miss your chance to own this great home in a great location. (id:35885)
55 Lightfoot Place
Ottawa, Ontario
Looking for space, privacy, and location? This bright and welcoming end-unit townhome in one of Kanata's most family-friendly neighbourhoods has it all! With no direct rear neighbours and only one shared wall, enjoy added privacy and a comfortable, well-designed layout. Inside, you'll find a totally carpet-free, functional space with 3 bedrooms, 3 bathrooms, and an attached garage - everything you need to move in and make it your own! The main floor offers open living and dining areas, a convenient powder room, and a bright kitchen with great flow for everyday living and entertaining. Upstairs, the spacious primary bedroom features a private ensuite and large walk-in closet, while two additional bedrooms provide space for kids, guests, or a home office. Set just minutes from schools, parks, shopping, and transit, this location is known for its community vibe and everyday convenience. Whether you're looking to get into the market, simplify your lifestyle, or make a smart addition to your portfolio, this home is full of potential in a location that truly delivers. Condo fees increasing June 1st to $638 (id:35885)
496 Meadowbreeze Drive
Ottawa, Ontario
Welcome to 496 Meadowbreeze located in family friendly Emerald Meadows, Kanata. Offering approx. 1742 sqft of beautifully designed space, this Minto Empire model blends modern style with family comfort. This 3 bedroom 2.5 bath freehold townhome features laminate floors throughout, an open living/dining space with a cozy gas fireplace adding warmth and charm and a bright kitchen with plenty of cabinet space. Three generous bedrooms upstairs, the spacious primary bedroom offers a walk-in closet and a renovated ensuite bath with a standing shower. 2 other spacious bedrooms and a full bathroom complete the second level. The fully finished basement adds additional living space, ideal for a home theatre, playroom, or private retreat. Storage room is finished into a gaming room or an office space. Deep Fully fenced landscaped low maintenance backyard perfect for entertaining. Located minutes from parks, top rated schools, shopping, and dining, offering ultimate convenience. This turn-key home is ready for its next owner-a perfect fit for a growing family looking for a fresh start in a vibrant community. Don't miss out on the opportunity to make this dream home yours! *** RECENT UPGRADES: Fully painted (2025), Roof (2018), Deck with Pergola and privacy curtains (2024)Furnace with Humidifier and Heat Pump, (2024) Privacy Fence & low maintenance backyard (2023), Attic Insulation up to code (2023 ), Kitchen backsplash, counters, new stove and microwave hood fan (2023)Primary Ensuite bathroom remodel (2022), Bonus Storage room turned into gaming room*** (id:35885)
4 Burnley Court
Ottawa, Ontario
Discover this beautiful, large (40x109 lot ) sunny, and bright three-bedroom single-family home nestled on a quiet street in the family-oriented neighbourhood of Longfields in Barrhaven.Step inside to a spacious tile foyer with a walk-in front hall closet, a convenient powder room, and a well-placed laundry room. The main floor boasts gleaming hardwood floors throughout the sun-filled open-concept living room, dining room, and family room perfect for both relaxing and entertaining.The great-sized kitchen features a large island with stunning granite countertops, ideal for all your cooking needs. It overlooks the cozy family room, complete with a gas fireplace. From the dining area, patio doors lead you to the backyard, which includes a handy storage shed. The convenient main floor laundry room provides direct access to the double car garage.Upstairs, you'll find three bedrooms, including a large master bedroom with vaulted ceilings, a walk-in closet, and a luxurious ensuite featuring a soaker tub and a separate stand-up shower. The two other generously sized bedrooms share a well-appointed family bathroom.The basement is partially finished with a full bathroom and offers large space for storage.This wonderful home is ideally located close to numerous schools, parks, public transit options, shopping centers, and much more, making it perfect for family living. Don't miss the opportunity to make this your dream home! Please contact me if you have any questions or would like to schedule a viewing. (id:35885)
A - 76 Stonehaven Drive
Ottawa, Ontario
Welcome to 76 A Stonehaven Drive in the community of Bridlewood Kanata. This immaculate contemporary 1+1 Bedroom, 1+1 Bathroom end unit two story condo surrounded by mature trees checks all the boxes. A light, bright and airy inviting Foyer with tiled flooring leads you to the open concept Living and Dining areas with hardwood flooring. The Kitchen is open to the living areas and features stainless steel appliances and peninsula/breakfast bar for casual dining. The main level Primary Bedroom is spacious and elegant with a tray ceiling and walk-in closet. Access to the back balcony is through this Bedroom. The main Bathroom with soaker tub and separate shower completes this level. On the lower level, you will find another Bedroom with a walk-in closet and full Bathroom offering privacy between the levels. The in unit Laundry area and inside access to the attached garage offer convenience. Extra parking spot in private driveway. Nature lovers take note of the proximity to many incredible NCC nature trails, and this area is very accessible to shopping, dining, entertainment, recreation, and major roadway access. Required: completed Rental Application, Employment Letter, Pay Stubs, and full Credit Report. This is a no smoking of any kind residence. No pets please. (id:35885)
707 - 300 Lisgar Street
Ottawa, Ontario
Exceptional price for an exceptional condo. Experience the Best of Downtown Living at Soho Lisgar! Step into style and convenience with this modern 1-bedroom, 1-bathroom condo in the heart of downtown Ottawa. Located in the sought-after Soho Lisgar building, this unit offers access to incredible amenities including a fully equipped gym, lap pool, sauna, private movie theatre, spacious party room, and an outdoor BBQ patioperfect for relaxing or entertaining guests.Inside, you'll love the sleek, contemporary design featuring hardwood floors, soaring 9-foot ceilings, and expansive floor-to-ceiling windows that flood the space with natural light. The kitchen is outfitted with a built-in cooktop, quartz countertops, and a functional breakfast bar, ideal for cooking and casual dining. Step out onto your private 17-foot balcony for a breath of fresh air and city views.Located just steps from public transit, popular restaurants, shopping, and key landmarks like Parliament Hill, this condo offers unbeatable walk ability. Whether you're a professional, a student at Ottawa U or Carleton, or simply someone who loves vibrant urban living, this space checks all the boxes. (id:35885)
A - 25 Fair Oaks Crescent
Ottawa, Ontario
Welcome to 25 Fair Oaks located in Craig Henry close to transit, parks and amenities. This is modern living at its finest!! The 3 storey row units have either a single car garage or 2 car lane way for parking. The units feature an open concept living space with stone countertops in the kitchen and stainless steel appliances with second floor laundry, finishing off with a den/office. Off your kitchen space go onto your oversize outdoor balcony space for bbq and entertainment! The third floor has 3 bedrooms, primary bedroom with en suite and then additional full bathroom! Heating and cooling is off a heat pump system. Tenant pays Hydro and water is included in the rent. (id:35885)
