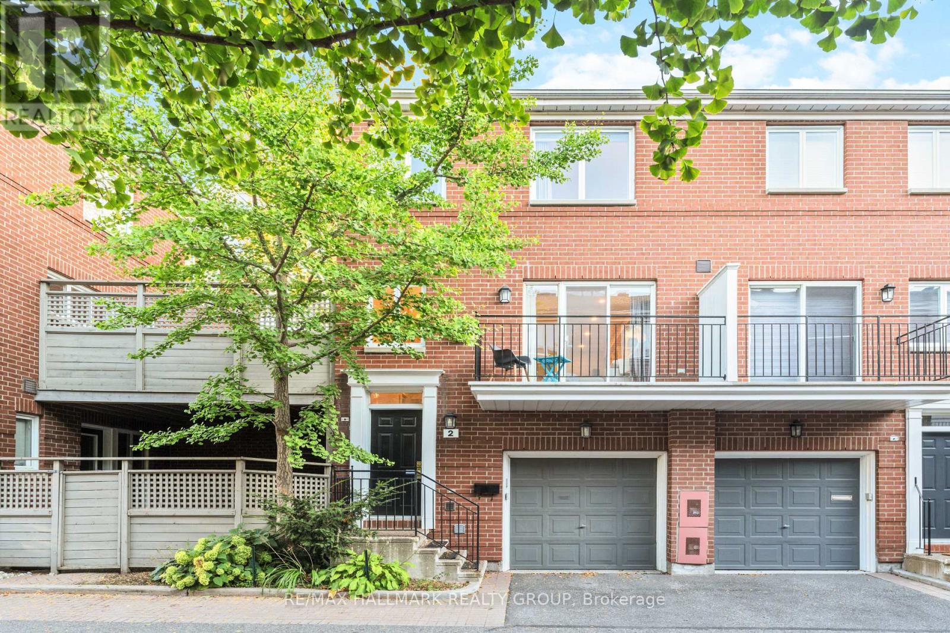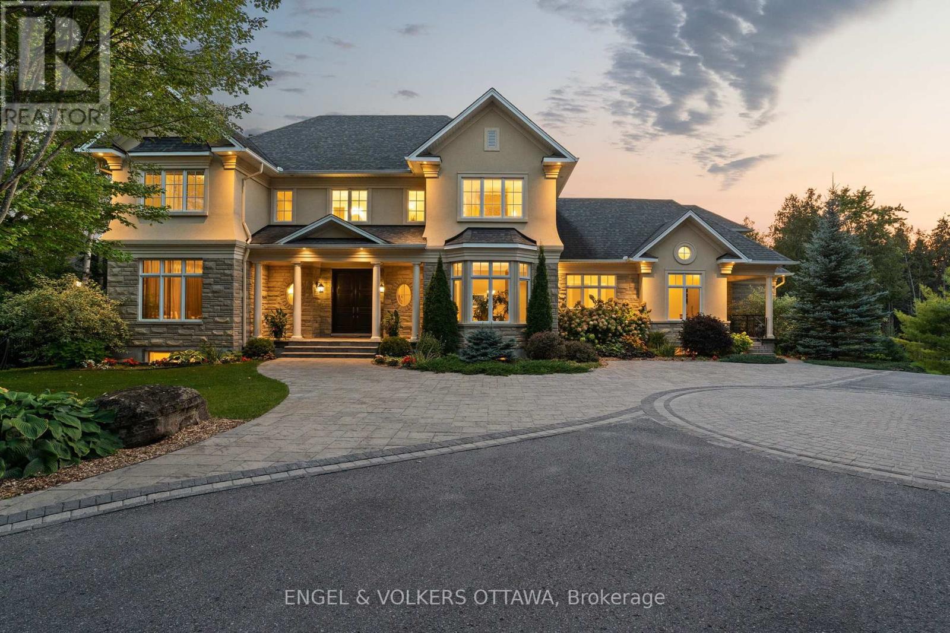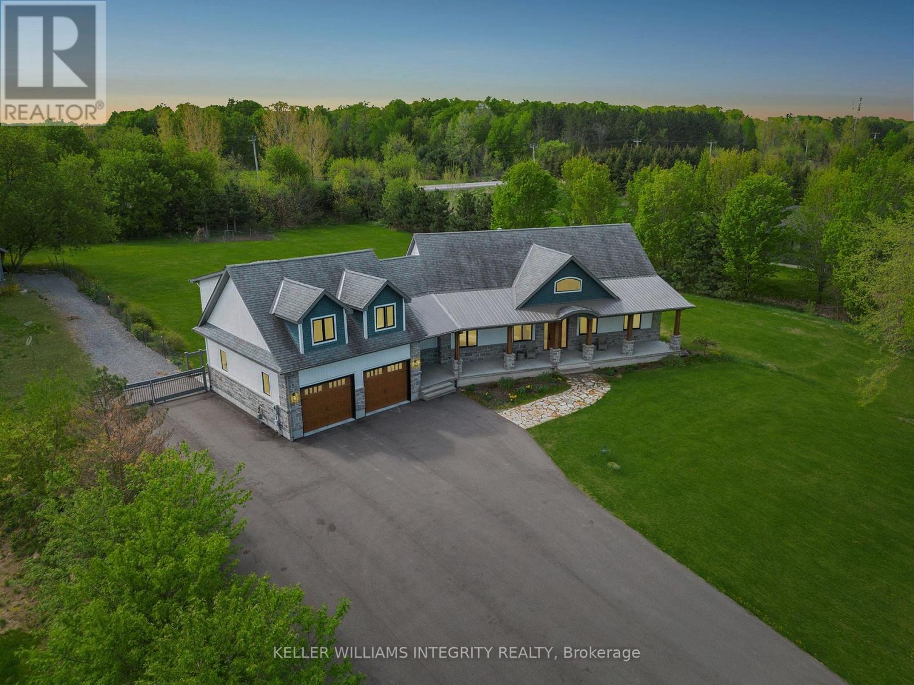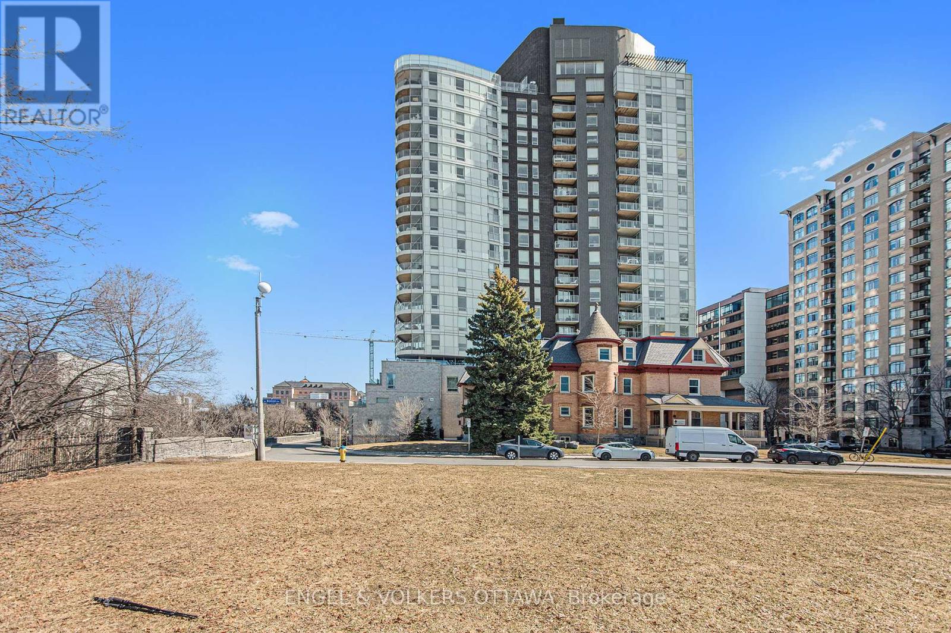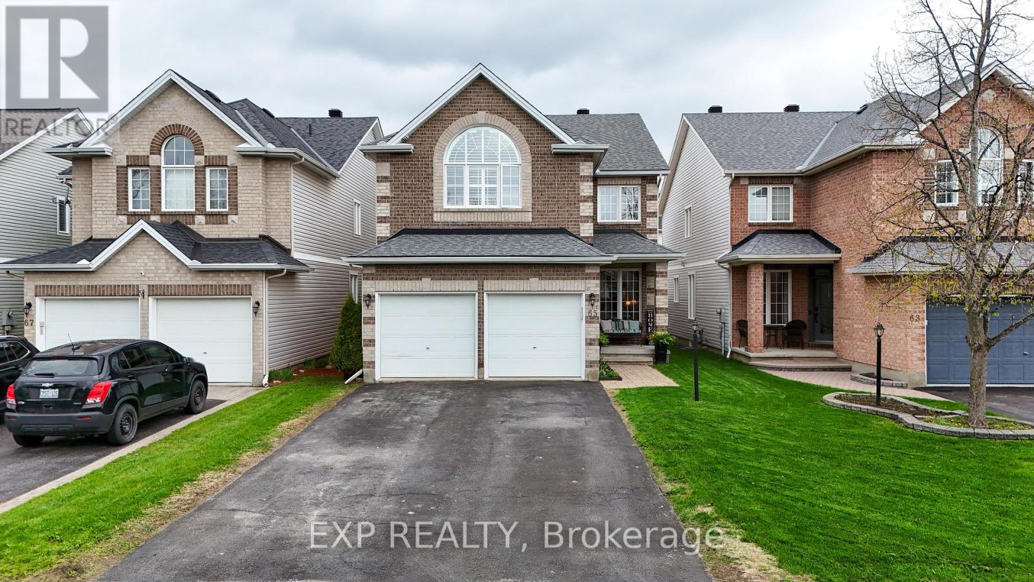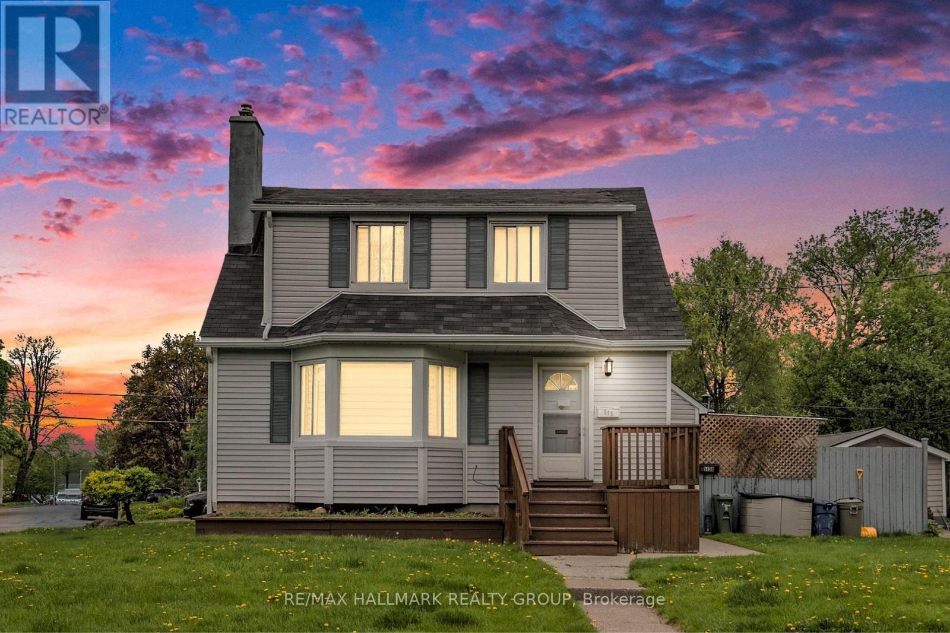1712 Playfair Drive
Ottawa, Ontario
Detached two-story home in the highly sought-after Alta Vista neighbourhood, radiates elegant and sophistication. This beautifully designed central-plan residence features three spacious bedrooms (can revert back to original four bedroom design) on the second floor and three bathrooms, offering both style and functionality. Step inside to discover brand-new flooring throughout and a bright, inviting main floor. The family room, complete with a cozy fireplace, is perfect for relaxing and entertaining. The newly remodelled kitchen is a chefs dream, boasting custom cabinetry, high-end appliances, two dishwashers, and ample storage. A standout feature of this home is the main-floor addition 4th bedroom with separate entrance complete with a three-piece bath - an ideal setup for an in-law, nanny suite or home office. The finished basement adds even more living space, featuring a versatile recreation room and a custom wine cellar. Enjoy an expansive patio perfect for hosting large groups or intimate family gatherings in a spacious, private backyard. Bonus feature to discover, there are 3 fruit trees , one apple and two plumb trees. Whether you're entertaining or unwinding, this outdoor oasis offers the ideal setting for any occasion! (id:35885)
2 Prudhomme Private
Ottawa, Ontario
Welcome to 2 Prudhomme! A stylish Domicile-built end unit FREEHOLD townhome in a prime location. Nestled at the vibrant intersection of Lower Town and Sandy Hill, this beautifully updated townhouse offers an exceptional alternative to condo living. Step inside to discover newly installed tile flooring and elegant wooden stairs that lead to a bright, open-concept main level. The living, dining, and kitchen areas flow seamlessly and feature two private balconies, perfect for relaxing or entertaining. A cozy gas fireplace adds warmth and charm on cooler days. Upstairs, you'll find THREE GENEROUSLY SIZED bedrooms and a luxurious, spa-inspired family bathroom. The versatile lower level provides valuable additional living space, ideal for a home office, guest suite, or family room, with direct access to a thoughtfully designed backyard. This level also includes an updated full bathroom with laundry, ample storage, and an attached garage with inside entry. Beyond the home itself, the location is second to none. You'll love being just minutes from Gatineau Park, Beechwood Village, and the ByWard Market. The friendly, family-oriented street has a warm community feel, and the professionally managed association covers snow removal, common area maintenance, tree trimming, and gutter cleaning, making life that much easier. (id:35885)
26 Raftus Square
Ottawa, Ontario
26 Raftus Square A Rare Opportunity in the Heart of Barrhaven Located in a mature and highly sought-after neighbourhood, this 4-bedroom, 2.5-bathroom home offers incredible potential just steps from shopping, parks, and recreation. Inside, you'll find a spacious eat-in kitchen with convenient side access to the backyard perfect for entertaining or relaxing outdoors. The kitchen flows seamlessly into a formal dining area and a bright, welcoming living room featuring stunning hardwood floors. Upstairs, four generously sized bedrooms provide ample space for a growing family. The lower level is full of possibilities and awaits your personal touch to make it your own. With solid bones and endless potential, this home is ideal for buyers looking to customize and add value. A little TLC will go a long way. Dont miss out contact us today for more details or to schedule a private showing! (id:35885)
1408 Blackhorse Court
Ottawa, Ontario
This exceptional estate, designed by the renowned Andre Godin, blends timeless elegance with modern luxury, offering breathtaking views of its serene Rideau Forest surroundings. Nestled on a quiet cul-de-sac, this magnificent mansion is situated in one of the city's most prestigious and sought-after neighbourhoods. Boasting six bedrooms and seven bathrooms, this stunning residence offers an unparalleled living experience, with high-end finishes and exceptional craftsmanship throughout. The homes classic architectural details and sophisticated design create an atmosphere of refined comfort and grandeur. A separate wing with a private entrance provides an independent living space, complete with a dedicated office, a sunlit mudroom, and a rear deck, all finished to the same impeccable standard as the main residence. Designed for seamless entertaining, the property features two kitchens, a chefs kitchen that opens to an inviting living room with coffered ceilings and a wood-burning fireplace, as well as a secondary catering kitchen for effortless hosting. Step outside to a sprawling covered deck that offers panoramic views of the lush, landscaped backyard, complete with a tranquil pond and private sauna.This extraordinary home is a rare opportunity to own a one-of-a-kind luxury retreat in a truly prime location. (id:35885)
318 Mishi Private
Ottawa, Ontario
Brand new upper level, stacked condo for rent features a fantastic rooftop terrace with amazing views and no rear neighbours. The main level offers a bright, open-concept living and dining area with large windows. The kitchen is complete with elegant quartz countertops, new appliances (coming soon) and a breakfast bar overlooking the living area. Ideal for entertaining. Upstairs, youll find a generous sized Primary bedroom with a balcony and another good sized bedroom, along with a stylish full bathroom and convenient laundry facilities. The crown jewel of this condo is the large rooftop deck, offering a private outdoor setting. One parking space is included. This new community is surrounded by parks, walking paths and it presents a vibrant lifestyle location, near downtown. Appliances and blinds to be installed by June 1, 2025. (id:35885)
51 Windeyer Crescent
Ottawa, Ontario
Outstanding mostly brick townhome on one of Kanata Lakes prettiest streets, has a modern design & in excellent condition. 3+1 bedrooms & 3.5 baths plus a finished lower level, provides space for everyone. Lovingly updated & maintained, from outside gardens, hardwood & tile flooring throughout, crown moulding, renovated kitchen with island, updated windows & finished lower level entertainment room & bedroom/office. Top schools, many parks, Kanata Centrum & Signature Center, hi-tech, bus service & 417 all close by. Flagstone walkway & private driveway add to the home's curb appeal. Living room has stunning bay window with blinds & dining room has modern chandelier, curved decorative niche & 2-sided gas fireplace. Family room is spacious & has an expansive updated window bringing the outside in. Built-in cabinet & fireplace mantel add character to the room. Renovated top of the line kitchen has island with breakfast bar, quartz counters, high quality cabinets with pullouts, subway tiled backsplash, crown moulding & recessed lighting. Extra pantry cabinets & S/S appliances & new double oven. Oversized patio door, with pergola, opens to the 2 tier flagstone patio with built-in barbecue, privacy fencing & pretty gardens in the southwestern facing backyard. Hardwood staircase takes you to the 2nd level with 3 bedrooms & 2 full baths. Primary bedroom has double door entry, 2 big windows with views of backyard, new hardwood flooring, walk-in closet & an ensuite bath. Ensuite features marble tile floors, double vanity, a skylight, roman tub & tiled shower with glass door. 2 more good sized bedrooms, each have double closets & tall windows. Main bath has a classic white vanity with 2 sinks & a tub/shower combined. Lower level rec room is a great room for a home theatre & play. Double French doors into the bedroom/office with 2 windows with unique lighting plus full ensuite bath & closet. 24 hours irrevocable on all offers. (id:35885)
2514 Stone Cove Crescent
Ottawa, Ontario
Tucked away on a premium pie-shaped lot in Half Moon Bay, this beautifully upgraded 4-bedroom, 4-bathroom home blends style, space, and value for modern family living. The open concept main floor showcases brand-new hardwood flooring (2022), updated lighting, and a fully renovated kitchen with quartz countertops, a stylish backsplash, and new appliances (2023). Upstairs features new laminate flooring, freshly carpeted stairs, an updated powder room, all-new faucets, and a full interior repaint. The basement has been professionally finished, including flooring, offering a bright and spacious extension of your living space. Step outside to a fully landscaped backyard oasis (2024) complete with new grass, a gazebo, deck, interlock, shed, and lush greenery, including apple and pear trees, perennials, and cedars. This turnkey home is a rare find because it offers one of the largest backyards in the neighbourhood. Imagine being just steps away from top-rated schools, sprawling scenic parks perfect for family outings, and convenient public transit for an easy commute. The nearby Minto Recreation Complex, coupled with a variety of shopping amenities, means everything your family needs is within easy reach. This isn't just a house; it's your gateway to a vibrant, family-friendly community designed for modern living. Join us for an open house this Saturday and Sunday from 2:00 PM to 4:00 PM. We'd love to show you around! (id:35885)
127 Beach Heights
Ottawa, Ontario
Welcome to 127 Beach Heights a Distinguished Estate in Prestigious Beachvale Estates.Nestled on over 2 acres of meticulously maintained grounds, this custom-built luxury bungalow with a private second-storey wing delivers a rare blend of architectural elegance, comfort, and seamless indoor-outdoor living. Located in the coveted Beachvale Estates, this executive residence offers over 3,000 sq.ft. of finished living space designed to impress. Step into a grand open-concept main floor featuring soaring cathedral ceilings, a statement stone fireplace, and wide-plank hardwood flooring that flows into a designer's chef's kitchen. Outfitted with high-end stainless steel appliances including a gas cooktop, built-in double ovens, and quartz countertop the kitchen is anchored by an oversized island perfect for entertaining. The adjacent dining area and sunroom are flooded with natural light and open to the expansive patio and serene backyard views.The primary suite is a private retreat, offering garden views, a spa-inspired ensuite, and a walk-in closet worthy of a boutique. A dedicated office and a full laundry/mudroom with custom cabinetry complete the main floor.A separate second-level wing houses a stylish loft-style family room, two spacious bedrooms, and a full bathan ideal space for guests, teens, or extended family.The fully finished lower level continues to impress with a spacious rec room featuring a gas fireplace, two additional bedrooms, a full bathroom, and generous storage offering flexible use as a gym, home theatre, or private guest quarters.Enjoy ultimate privacy with a gated entry, double attached garage, and parking for up to 10 vehicles. The grounds are a private sanctuary, featuring lush green lawns, mature trees, a brand-new interlock patio with pergola and fire pit area, a convenient rear garage door, and a rustic storage shed. Located just minutes from top schools, golf courses, and all amenities, 127 Beach Heights is not just a home, it's a lifestyle. (id:35885)
305 - 428 Sparks Street
Ottawa, Ontario
Welcome to Unit 305 at Cathedral Hill, a strikingly sophisticated 2-bedroom + den, 2-bathroom residence offering an unmatched combination of luxury, lifestyle, and location. Perfectly positioned atop the escarpment, this northwest-facing unit boasts permanent, unobstructed views of the Ottawa River and Gatineau Park, providing breathtaking summer sunsets and a peaceful retreat just steps from downtown. This 1,351 sq. ft. open-concept suite with a 33-ft wide, 249 sq. ft. terrace features 10-foot ceilings, expansive windows, and rich hardwood flooring throughout. The gourmet kitchen is equipped with energy-efficient European-style appliances, sleek quartz countertops, and ample cabinetry, with direct access to the terrace and a natural gas line for a BBQ; the perfect setup for entertaining or everyday living. A spacious den offers versatility for a home office, creative space, or guest room, while integrated smart lighting enhances the modern living experience. The sun-filled primary bedroom is a private sanctuary, complete with a generous closet and a contemporary en-suite bath. The second bedroom and full bathroom provide comfort and flexibility, while the parking space has its own EV charger, and a storage locker provides additional storage. 428 Sparks offers an extensive list of premium amenities, including executive concierge service, a fully equipped fitness center with sauna and steam shower, an elegant party room, a boardroom, two guest suites, a workshop, a car wash station, a pet washing station, and visitor parking. This building is designed with sustainability in mind, all while respecting the heritage of the site with its timeless architecture. Enjoy the best of Ottawa with the LRT just a few blocks away, Parliament Hill, Sparks Street, and riverfront trails all within easy walking distance. This is the lifestyle and location you've been waiting for: refined, connected, and surrounded by natural beauty. (id:35885)
65 Friendly Crescent
Ottawa, Ontario
Welcome to 65 Friendly Crescent a beautiful, spacious home in the heart of Stittsville's most welcoming community. Located on a quiet, aptly named street, this home offers the perfect blend of comfort, space, and convenience for families. Featuring 5 generous bedrooms upstairs, this rare find provides ample room for family, guests, home offices, or hobbies. The layout is bright and functional, designed with modern family living in mind. The fully finished basement adds incredible value perfect for movie nights, a playroom, gym, or teen retreat. Whether entertaining or enjoying quiet nights in, this space offers flexibility for any lifestyle. Friendly Crescent truly lives up to its name. This tight-knit, family-oriented neighbourhood is known for its safe streets, community feel, and welcoming vibe. Enjoy easy access to top-rated schools, parks, and excellent shopping and dining just minutes away. Everything your family needs is right here. If you're searching for space, community, and a move-in-ready home, 65 Friendly Crescent is it. Book your showing today! 24 Hour Irrevocable on all offers. (id:35885)
72 Putman Avenue
Ottawa, Ontario
**Opportunity Knocks and Location is King!** Welcome to 72 Putman Avenue, a rare chance to own a clean and charming freehold brick rowhome in one of Ottawa's most desirable neighborhoods just steps from everything Beechwood Village has to offer. This well maintained home combines historic character with modern urban convenience. Featuring a covered front porch, a bright main floor living and dining area, and a well-designed kitchen that opens directly to a stunning private rear courtyard. Framed in full-height rustic red brick, the backyard is a true urban oasis, complete with a floating 150 sq. ft. deck. Perfect for entertaining or relaxing. Upstairs, you'll find two sun-filled bedrooms and a full bath, with North and South-facing windows that invite natural light throughout the day. The fully finished lower level adds exceptional value, featuring a large family room, a second full washroom, laundry area, and storage. Located on the coveted North side of Beechwood, this home offers exceptional walkability and access to top-rated public schools, including Rockcliffe Park Public, St. Brigids, and Lisgar Collegiate. Walk to Bridgehead, Starbucks, Metro, the local butcher, pharmacy, bank, and a wide selection of eateries and shops all just minutes away. Enjoy Ottawa's best parks, scenic bike paths, tennis facilities, and both the Rideau and Ottawa Rivers right in your backyard. Walk Score: 93. Bike Score: 90. Excellent transit access just one block away (one short bus to Rideau). Featuring no monthly fees, this virtually maintenance-free home is a smart choice for first-time buyers, professionals, or investors looking to build equity in a vibrant, high-demand area. Dont miss the Open House Sunday, May 25, from 2 PM to 4 PM! 24 hours notice required for all showings. Home Inspection available after viewing. (id:35885)
515 Guy Street
Ottawa, Ontario
Fantastic turnkey investment opportunity in Castle Heights! This detached home offers two units (in-law suite), both with private entrances and separate laundry. The upper unit is a spacious 3-bedroom, 1.5-bath home featuring hardwood floors, a gas fireplace, a bright bay window, and an eat-in kitchen with under/over-cabinet lighting. It also includes a family room with access to a large deck. Currently rented for $2,624/month(2,689/m Aug 1).The lower unit/in-law suite is a 2-bedroom with its own entrance, full kitchen, bathroom, and in-unit laundry. Minor work could be done to legalize the separation if desired. This unit is currently rented at $1,850/month, increasing to $1,896 in August. The 34'x34' detached garage is a huge value add, with 126 ceilings, triple insulation, a metal roof, 100-amp electrical service, natural gas heating, and running water. Perfect for a workshop, hobbyist or added rental income. The home also features a fully fenced backyard and parking for 6 vehicles in the garage and 6 in the driveway. One garage spot currently rented for 300/m.Combined, the property generates $4,774/month over $55,000/year- 6.7% CAP. If garage fully rented at 1050/m and increased rents considered this could be a 7.9%CAP. Centrally located near Farm Boy, FreshCo, Loblaws, Decathlon, Winners, Montfort Hospital, and the St-Laurent Complex. Easy access to transit, shops, parks, and more. Walk Score 70, Bike Score 70. A smart addition to any portfolio or ideal for live-in landlords. Dont miss it! Annual operating costs: Hydro approx. $2,101, Gas $2,458, Water $1,678, Insurance $3,522. 2024 property taxes: $5,908. (id:35885)

