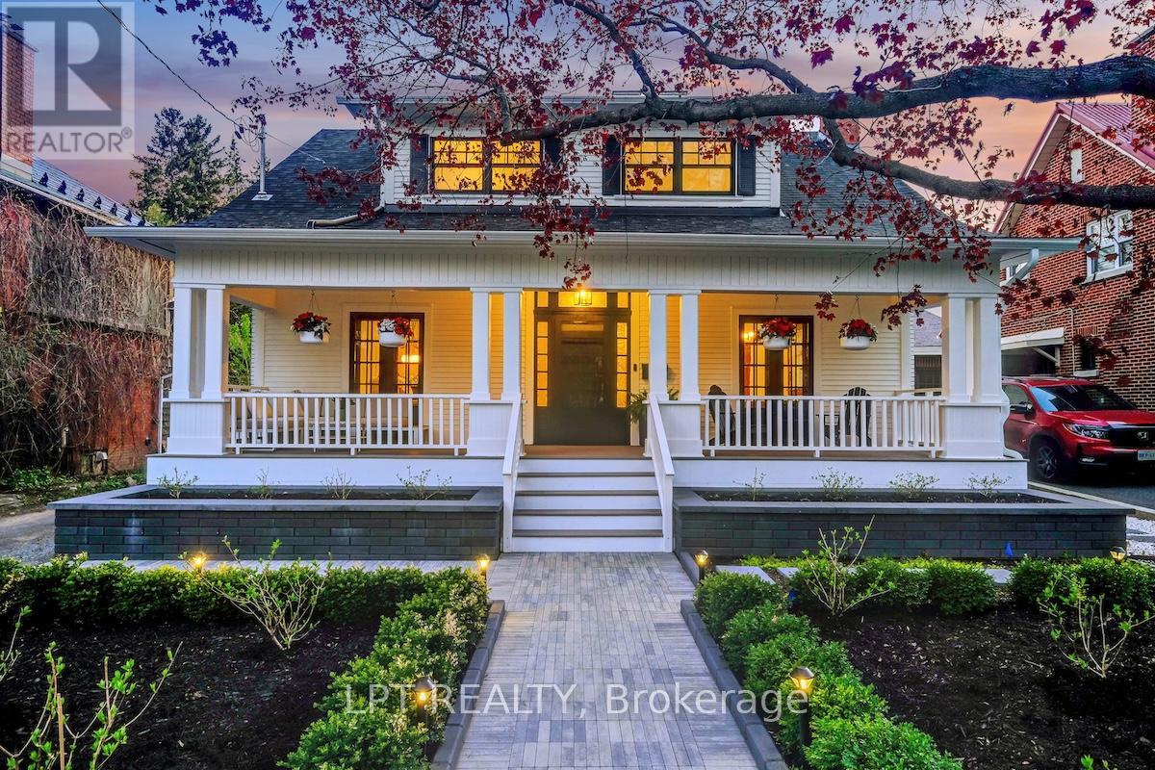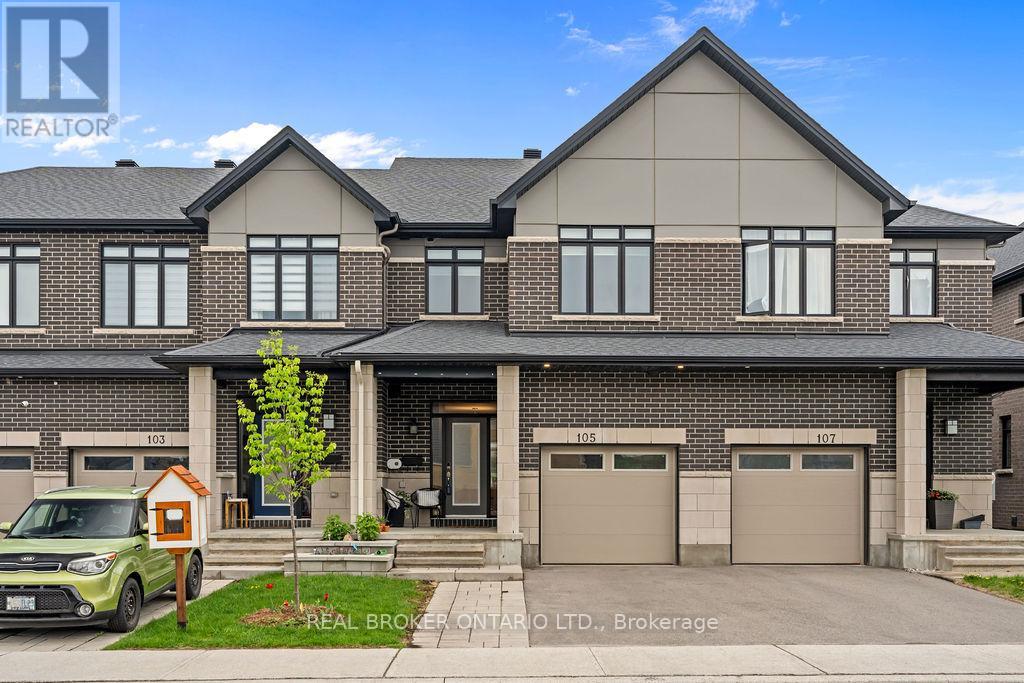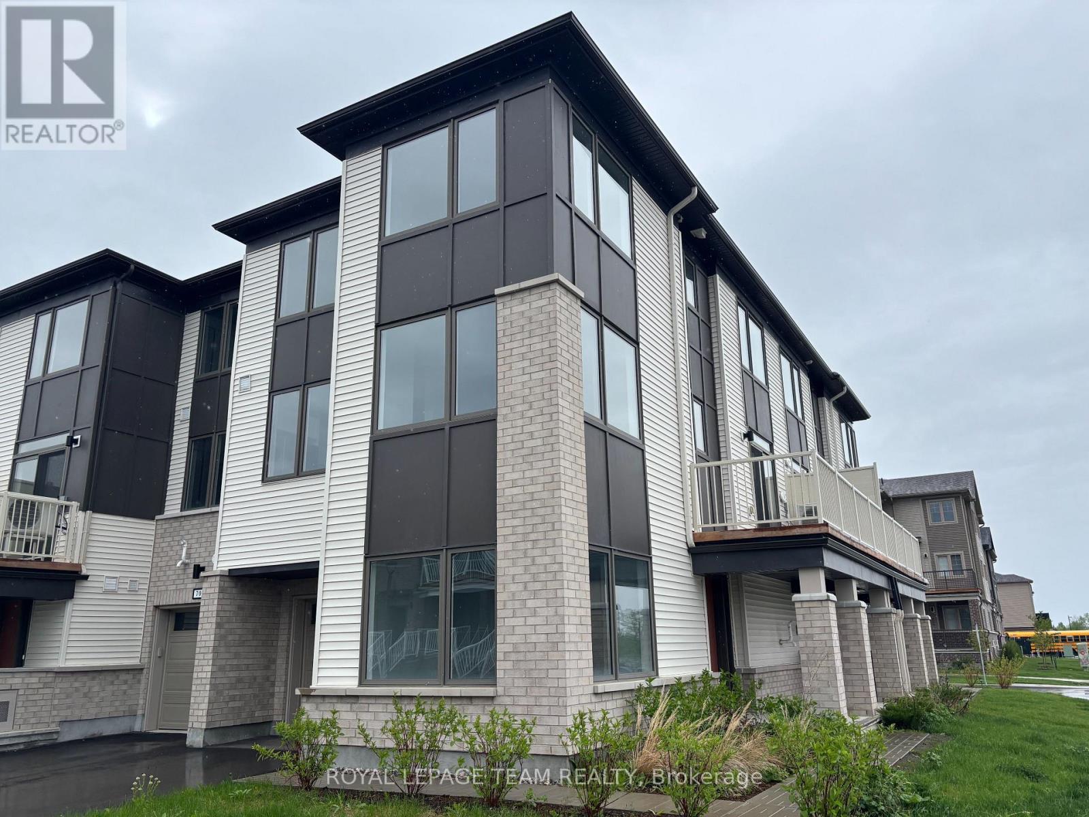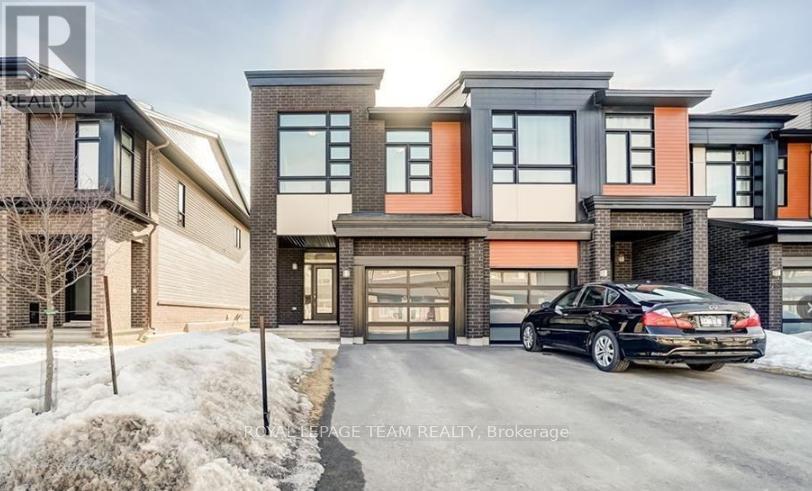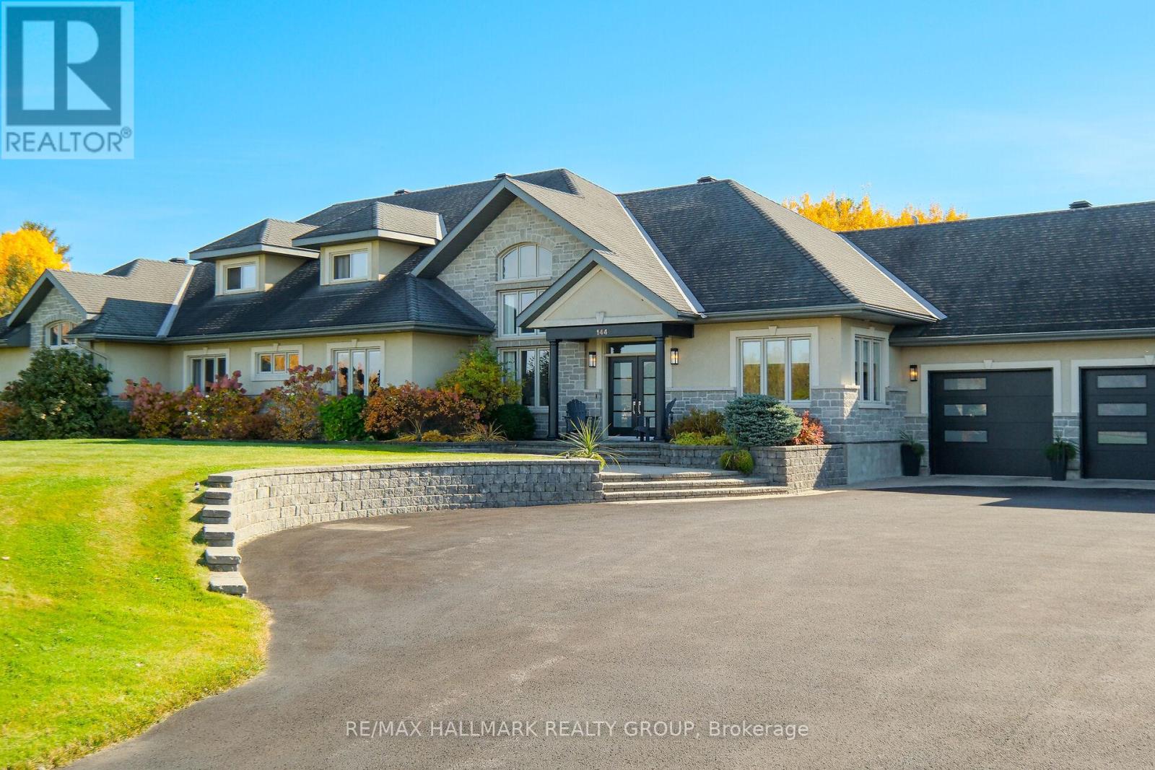127 Woodfield Drive
Ottawa, Ontario
Welcome to one of the largest and most unique semi-detached homes in the neighbourhood, offering an expansive 1,671 sq ft of thoughtfully designed living space, plus basement and storage! Built by Minto, this 4-bedroom split-level home is ideal for families, professionals, or multigenerational living. The upper level features three generously sized bedrooms, while the main level includes a versatile fourth bedroom with a bathroom right off of it, perfect as a nanny suite, private guest room, or spacious home office. Also on the main floor, you'll find a cozy family room with patio doors leading to an oversized 3-season sunroom, a true highlight of the home. Surrounded by greenery and drenched in natural light, its the perfect place to relax or entertain. Throughout the home, automated electric skylights provide bright, energy-efficient light with the touch of a button, and close at a drop of rain! Modern upgrades include luxury vinyl flooring, vinyl windows, furnace (2010), central A/C (2012), shingles (2015), and washer (2014).The oversized single garage provides ample space for parking, a workshop, or extra storage. The fenced backyard is a gardeners dream, backing onto greenspace and filled with well-loved, mature perennial beds. Downstairs, the partially finished basement offers a blank canvas to create the space of your dreams, whether it's a home gym, media room, or hobby zone. This home sits on a convenient, quiet drive in a family-friendly neighbourhood with parks, schools, and amenities nearby. Whether you're upsizing, investing, or settling into your forever home, this rare property checks all the boxes. 24-hour irrevocable on all offers. Don't miss this opportunity, schedule your private showing today! (id:35885)
16 Julian Avenue
Ottawa, Ontario
Open House Thursday 11-1PM & Sunday 2-4PM. Welcome to 16 Julian Avenue located in the desirable Wellington Village. This showstopper turns heads with its immaculate curb appeal and flawless finishes inside and out! This exceptional 3-bedroom, 2.5-bathroom home has undergone a full transformation with over $850,000 in renovations, and premium upgrades (2022-2023) by award-winning Amsted Design & Build. Blending timeless charm with modern sophistication, this home offers a rare opportunity to own a truly turnkey property in the heart of "The Village". The second floor was thoughtfully redesigned to include a spa-like primary ensuite, a beautifully renovated main bathroom, three upgraded bedrooms and new windows. Every major system has been updated for long-term peace of mind including upgraded electrical and plumbing, new main water and sewer lines to the street, and a rebuild of the front foundation. Curb appeal is second to none, thanks to a fully rebuilt front porch and professionally designed landscaping. A true focal point of the home, the front porch offers an inviting space to relax and enjoy the surroundings. It's no wonder Wellington Village is one of Ottawa's most sought-after neighbourhoods, home to some of the city's top-rated schools, an eclectic mix of restaurants, and a wide variety of shops and services, all within easy walking distance. Just a short 10-minute walk to Tunney's Pasture and convenient transit access makes this location truly unbeatable. Possession flexible. 24 hours irrevocable on all offers. (id:35885)
515 Hitzlay Terrace
Ottawa, Ontario
Stunning end-unit Uniform Lawrence townhome in one of Ottawas most coveted residential communities - Richardson Ridge, Phase 4! PRIME location steps from nature trails, the Kizell Pond protected wetlands, shopping/dining at Centrum & TOP schools! This Hobin-designed home has custom-like features throughout - starting from the beautiful exterior with premium brick & hardie siding - NO vinyl siding throughout. Step inside the 10' high foyer to find INCREDIBLE finishes - HW throughout 1st & 2nd floors, HW staircases and shaker doors throughout. A central 3-storey open staircase anchors the 1st floor - with a floating look due to ZERO visible structural elements, and 3 big windows for great natural light. Opposite the staircase is the gorgeous extended chefs kitchen - quartz counters, shaker cabinetry w/ glass accents & valences, tons of drawers and PREMIUM appliances incl. a Bosch Wall Oven / Microwave combo. The living & dining rooms are located adjacent - SUPER open concept, with a sculpted gas fireplace & four HUGE windows for natural light. Upstairs, the primary bedroom is HUGE - plenty of room for a secondary living / bedroom space INSIDE the bedroom - with a large WIC and beautiful ensuite bathroom w/ oversized quartz vanity, soaker tub & walk-in shower. Two additional bedrooms enjoy Carp River views & share a well-appointed main bath. HW throughout the second floor! The finished basement adds convenient living space, with an egress window & full bathroom. Incredible like-new home in an incredible location - come see it today! (id:35885)
105 Avro Circle
Ottawa, Ontario
Welcome to a residence that transcends the expected. A home "so out of the ordinary", born from inspiration not blueprints. This true 1 of 1 floor plan, reimagined during development, the Claridge Simcoe 4 bed model spans 2,215 SQFT, a testament to elevated living, thoughtfully designed & upgraded with no expenses spared. Sophistication greets you at the door with expansive 9-foot ceilings & warm hardwood flooring gracing both levels, offering timeless fluidity. An open-concept floor plan & integrated mudroom adds both function & flow, ideal for the rhythm of a growing family. At the heart of the home lies a chefs kitchen, a true culinary centerpiece, balancing modern luxury with everyday efficiency. Outfitted with an 8-piece premium appliance package, it invites effortless entertaining & everyday luxury that redefines at-home dining. The curated floor plan features a serene primary suite complete with a spacious sitting area, custom-designed walk-in closet-offering a boutique-style dressing experience, 5-piece spa ensuite featuring a stand-alone soaker tub, double vanities & glass shower. Designed with growing families in mind, this home features a distinct bedroom wing, thoughtfully separated to provide both privacy & independence. Spacious rooms, hallway bookshelf built-in & stylish full bath give all residents their own sanctuary. An oversized second-floor laundry room is the perfect space that transforms daily chores into a soothing organized experience. The fully finished basement adds another 395 SQFT of versatile living space. Whether hosting gatherings, working from home or enjoying the perfect play space, this level adapts to every lifestyle need. The private backyard showcases a composite deck with built-in gas grill, beautiful interlock patio & meticulously landscaped lawn & garden beds, an ideal backdrop for both relaxation & entertaining. More than a home, it's a statement of refined living where elegance speaks volumes. Come and write your own story (id:35885)
2459 Esprit Drive
Ottawa, Ontario
Nestled in the heart of Orléans, this exquisite single-family home is a perfect blend of luxury, comfort, and convenience, meticulously maintained to surpass even model-home standards. The main level features a versatile office/den or spare bedroom, while gleaming hardwood floors flow seamlessly throughout the main and upper levels, complemented by a stylish hardwood staircase. The gourmet kitchen boasts ample cabinetry, sleek stone countertops, and premium stainless steel appliances, ideal for both everyday living and entertaining. The finished lower level presents a dynamic space for a home office, recreation room, or fitness area, complete with a convenient three-piece bathroom. Enjoy ultimate privacy with no rear neighbors, backing onto tranquil greenspace, along with an extended interlock driveway accommodating three vehicles. Situated in a prime location, this home is steps from top-rated schools, OC Transpo routes, shopping at Place dOrléans, gourmet grocers like Farm Boy and Loblaws, and scenic parks such as Petrie Island. Turnkey and impeccably presented, a rare opportunity to own a sophisticated retreat in one of Orléans most desirable neighborhoods. (id:35885)
515 Takamose Private
Ottawa, Ontario
Open House Saturday May 24th 2-4pm. Welcome to 515 Takamose Pvt - a 'like-new' 2 bed 2 bath lower unit located in the trendy and growing neighbourhood in Rockliffe & Wateridge Village. Surrounded by parks, walking trails, and nestled walking distance to the Ottawa River, this unit will not disappoint. The Britannia model offers and bright and open main floor layout with plenty of natural light flooding in from the southern exposure. The main floor is complete with luxury vinyl flooring and tile, an upgraded kitchen offering quartz counters, subway tile backsplash, stainless steel appliances including upgraded range hood, and spacious living room area. Upgraded stairs with hardwood, NO CARPET! The lower level offers 2 spacious bedrooms, full bath with glass shower door, and utility room with laundry. Freshly painted throughout! This unit is an easy commute downtown with public transit close by and close proximity to LRT. (id:35885)
242 Stoneway Drive
Ottawa, Ontario
Welcome to this beautifully maintained, freshly painted home in a warm, family-friendly neighbourhood. Nestled on a rare 120-ft deep lot, this property boasts a spacious backyard with a large deck and gazebo, perfect for summer BBQs, gardening, or relaxing in your private outdoor retreat.Inside, you'll find a bright and functional main floor layout featuring a large kitchen that flows seamlessly into the living and dining areas, ideal for both everyday living and entertaining. A convenient powder room is also located on the main level. Upstairs offers three spacious bedrooms and a full bathroom, while the finished basement adds even more versatility with a cozy rec room that can be used as a home office, gym, or playroom.The extra-long driveway easily fits two cars, in addition to the attached garage that provides extra parking or storage. Key updates include a new AC and furnace installed in 2013, a deck and gazebo added in 2020, a roof replaced in 2009, and extra insulation between the garage and primary bedroom for improved year-round comfort. Located just a short walk to parks, top-rated schools, shopping, and public transit, this home offers a perfect blend of space, location, and lifestyle. No conveyance of offers until 7 AM. 2 June 2025. Offer will be presented at 5 PM on 2nd June 2025 (id:35885)
608 - 242 Rideau Street
Ottawa, Ontario
Modern Open space studio unit featuring large windows, a private balcony, and a designer kitchen with stainless steel appliances. The unit offers an open layout with neutral decor & color. A cozy place to call home for students, and professional's. This unit provides comfortable living at an affordable price. Amenities include an indoor heated saltwater swimming pool, gym, outdoor terrace, theatre room, business center, party lounge, and 24/7 security and concierge services. Enjoy the best of downtown living, within walking distance to Ottawa U, Rideau Centre, restaurants, entertainment, the Canal, and Parliament, Deposit: 3300, Flooring: Hardwood, Flooring: Ceramic (id:35885)
700 Chromite Private
Ottawa, Ontario
Stunning 3-Storey Stacked Townhome with Breathtaking Water Views in Barrhaven! This modern 3-bedroom, 2.5-bathroom townhome features a spacious office/den, perfect for work-from-home flexibility. Enjoy stunning water views from the large balcony, ideal for unwinding or hosting guests. The open-concept layout boasts a sleek kitchen with elegant quartz countertops, ideal for both cooking and entertaining. With an oversized garage offering ample storage space, this home combines convenience and luxury. Don't miss your chance to own this beautiful townhome! Association fee for private road maintenance: $215.60 per month. (id:35885)
765 Twist Way
Ottawa, Ontario
End Unit TOWN home - AVAILABLE IMMEDIATELY - Huge Backyard and 3 Car parking space. Welcome to this beautifully maintained 3-bedroom end unit townhome offering exceptional space, comfort, and convenience . Bright and open living area with high ceilings and hardwood flooring. Professionally finished basement featuring a large family/rec room, bathroom rough-in, and plenty of storage3 spacious bedrooms with carpet wall-to-wall for comfort Expansive backyard ideal for entertaining or relaxing. 3-car parking (garage + driveway). End unit for added privacy and natural light. Prime Location: Nestled in a family-friendly community. Close to nature trails, parks, public transit, and shopping Under 30 minutes to downtown Ottawa perfect for commuters Book your private viewing today and experience the perfect blend of suburban tranquility and urban accessibility! (id:35885)
144 Kerry Hill Crescent
Ottawa, Ontario
Step into this spectacular custom sprawling bungalow set on over 2 acres of property w/wrought iron perimeter fencing, where contemporary living meets recreation. Fully updated, 144 Kerry Hill offers spaces for entertaining, working from home, and relaxing. Hobbyists and collectors will love the heated garage with room for 10 cars! The newly renovated kitchen w/ handcrafted cabinetry overlooks the grand family room, pool/patio oasis with gazebo, and a sunny breakfast nook. Host stylish dinner parties in the dining room w/ vaulted ceilings & art niches. Unwind in the solarium or focus in the bright front office with custom built-ins. Two primary bedroom suites feature spacious 5-piece baths (one with vaulted ceilings, sitting area, and sauna), along w/ two more bedrooms sharing an ensuite, one with a secret walk-in closet! This almost 5000sq ft home built slab on grade offers zoned radiant heat, a custom glass wine cellar, new white oak floors, Thermador appliances, updated baths, ample storage & more. (id:35885)
111 Westover Crescent
Ottawa, Ontario
Welcome to 111 Westover. This Minto-built home offers a blend of style and functionality. The bright, spacious open concept layout includes 9-foot ceilings throughout. The open-concept kitchen is a focal point, showcasing granite countertops, stainless steel appliances, a center island, and a walkout to the backyard. The great room provides a cozy atmosphere with a gas fireplace, and thoughtful details. A curved, open staircase brings you to the 2nd level, where 3 large bedrooms, laundry room, & a primary bedroom w/WIC & 4-piece ensuite provide space for the entire family to unwind. The finished basement with great lighting features a generously-sized rec room w/large windows. Extra comfort is added with the 3-piece bath, storage space, and access to the utility area. The backyard features full pvc fencing & large stone patio, perfect for family entertaining! Highly sought after school zone & close to shops, parks & transit. ** This is a linked property.** (id:35885)

