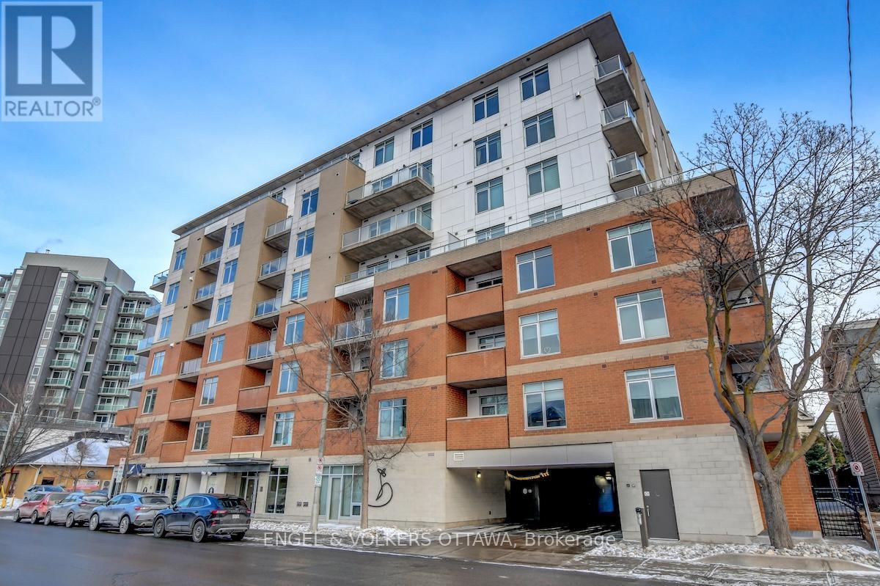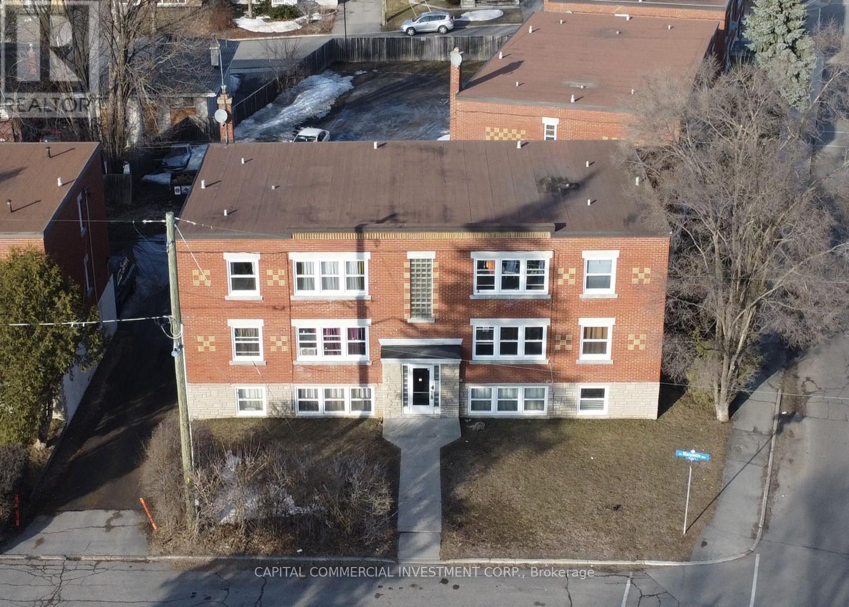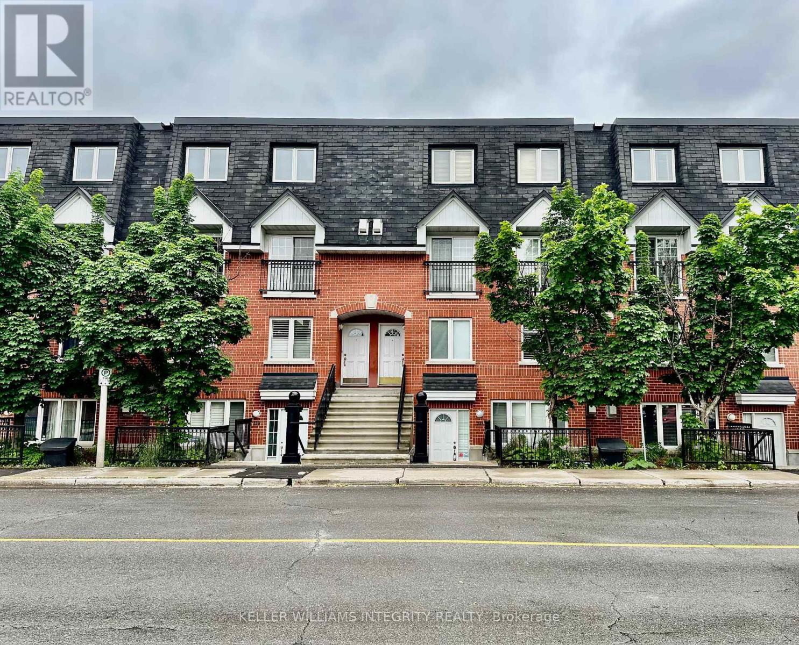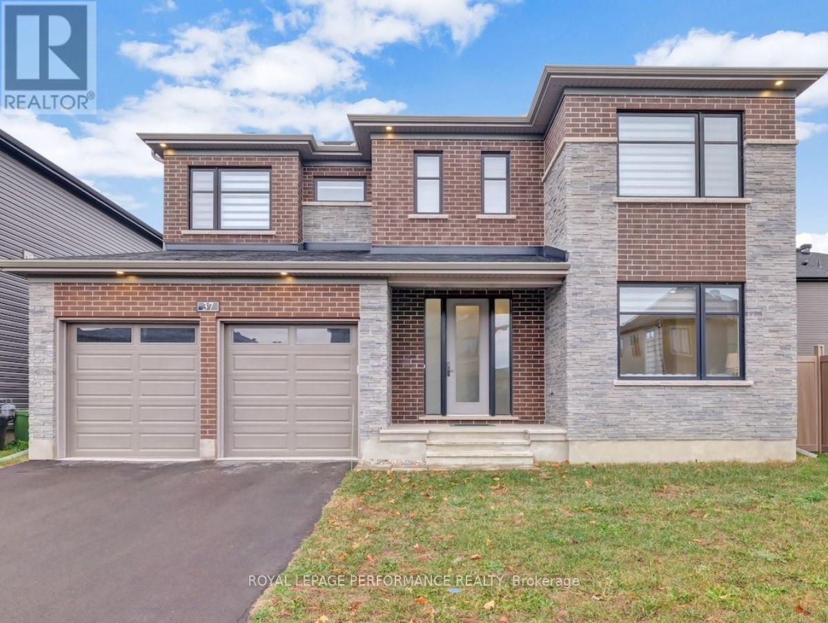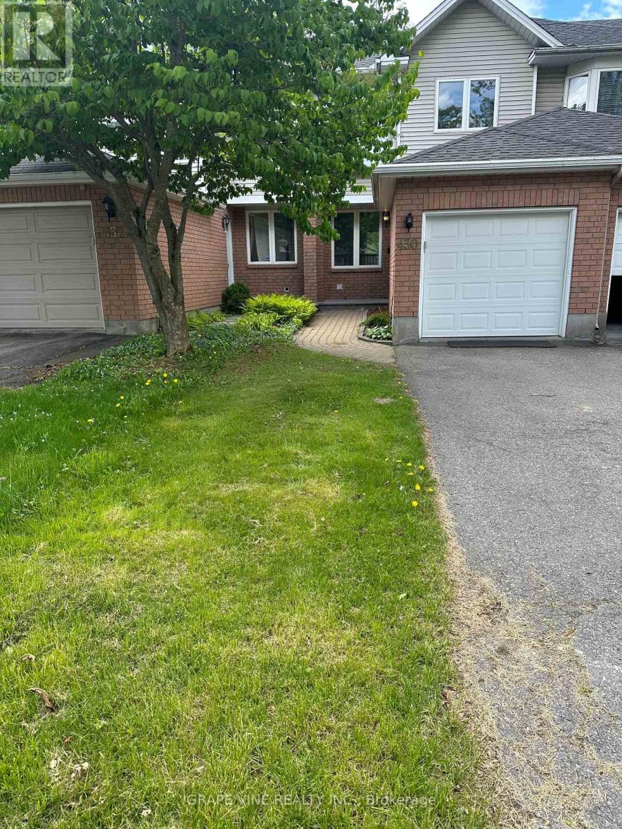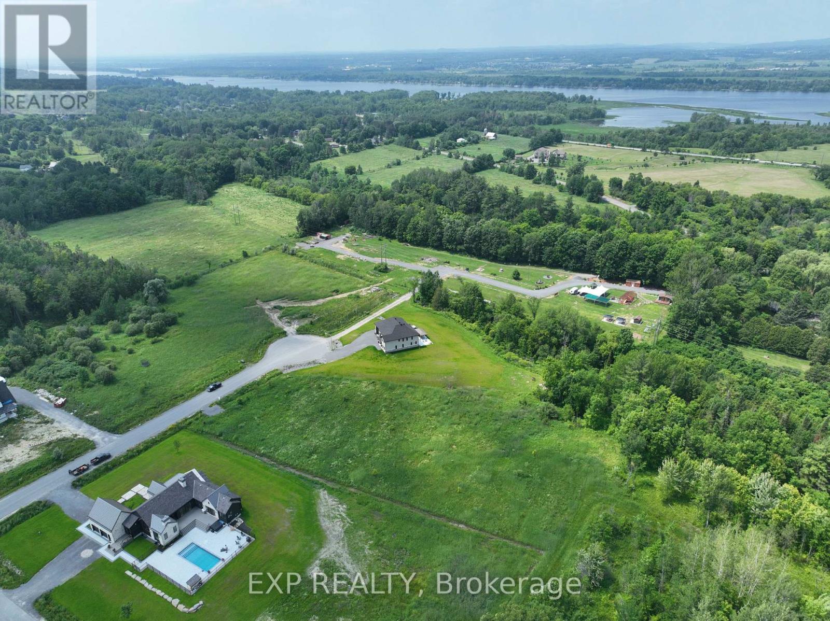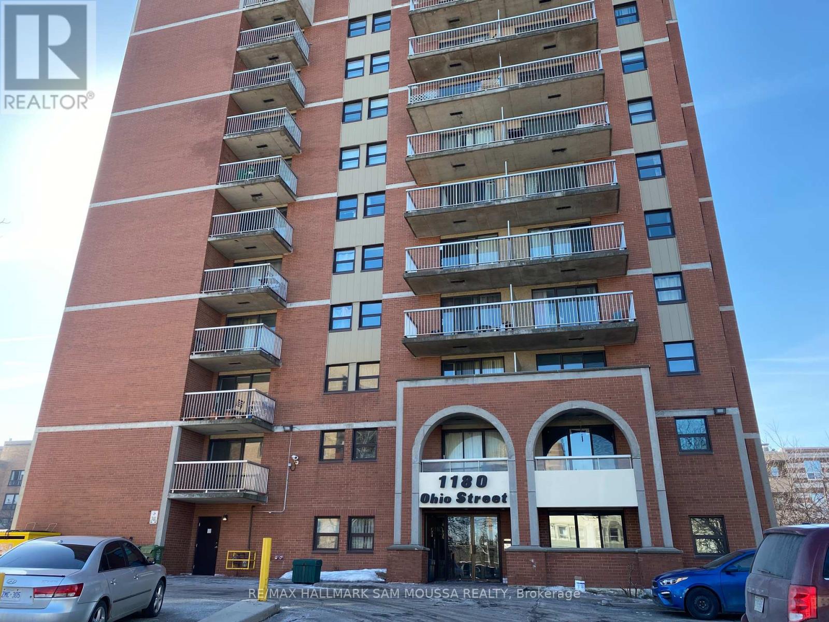163 Yoho Drive
Ottawa, Ontario
NEW PRICE!! Welcome to this stunning Holitzner home situated on a prime corner lot in the highly sought-after Bridlewood. Fantastic curb appeal with charming wrought iron fence and impeccably maintained grounds with inground sprinkler system. As you step inside this expansive 3,400 sqft home, you are greeted by a dramatic vaulted ceiling in the front great room, creating an immediate impression of grandeur and openness. The front of the home features a convenient office with large windows that flood the space with natural light, offering an inspiring workspace with open concept window walls that seamlessly connect to the interior. The heart of the home is the large, open-concept kitchen and family room. This inviting space is kept cozy with a natural gas fireplace and brightened by gleaming hardwood floors that run throughout. The kitchen is a chefs delight, offering ample cabinetry and a cozy built-in eat-in area, perfect for intimate family meals. The delightful sunroom that overlooks the backyard, which is truly an oasis. The beautifully landscaped yard and serene water garden inhabited with Koi fish provides a peaceful retreat right at home. The formal dining room exudes elegance with travertine flooring, providing an ideal setting for hosting dinner parties. The second floor is exceptionally spacious, featuring a loft area that overlooks the great room below. This space can easily be converted to an additional bedroom if needed. The primary bedroom is a luxurious haven, complete with two walk-in closets and a lavish 5-piece ensuite. The other bedrooms are also generously sized and filled with natural light. The lower level of the home is partially finished, offering a flex room that can be tailored to your needs, currently used for 2nd office. There is also ample storage and plenty of potential for further finishing. With its gorgeous design, fantastic location, and endless possibilities, this Holitzner home is the perfect blend of elegance and comfort. (id:35885)
2105 - 179 George Street
Ottawa, Ontario
Great modern gem available April 1, 2025 for professional or student - One Bedroom condo with ensuite laundry, 10 ft ceilings & Walk-In closet in Sandy Hill near all amenities, schools, Metro, Rideau Shopping Centre, transportation, etc... Amazing views from the 21st floor with large 123sq ft balcony! Visitor parking, exercise room, Large common outdoor terrasse with BBQ in the Summer, etc... Pictures show furnished unit - Now freshly painted and cleaned - vacant with no furniture. Rent includes Heat, AC, Hydro and Gas! (id:35885)
404 - 131 Holland Avenue
Ottawa, Ontario
Leed certified building in excellent location.Walk to great shops and restaurants. Transit at the front door. Dark stained wood laminate floors, stainless steel appliances, Garage parking and locker. Roof terrace, party room, meeting room, guest suite, gym and garden area. Listing agent related to sellers. Some photos virtually staged. Super condo in a great neighbourhood. Look out to top of trees. Small balcony, Parking space: P2 #42, Locker: P2 #21. Heat pump to be replaced by Condo Corporation in April 2026.Landscaping at front of the building to be refreshed this Spring. Consideration for EV charging is being undertaken by the Board of Directors. (id:35885)
155 Marquette Avenue
Ottawa, Ontario
ASSUMABLE MORTGAGE AT 2.17% INTEREST! Own a turnkey investment property in sought-after Beechwood Village! This well-maintained, purpose built 6-unit (4 x 2 bdrm, 2 x 1 bdrm) offers a fantastic opportunity for investors seeking stable income and further opportunities to add value. Assumable CMHC-insured 1st mortgage with ultra low 2.17% interest rate renewing in Dec 2025. Recently replaced boiler and hot water tanks, and retrofitted laundry room ensure reliable operation for years to come, along with minimized operating costs. New windows throughout enhance comfort and efficiency. The R4S zoning allows for renovations and potential to increase density on the property. Situated in the vibrant Beechwood Village / Vanier North neighbourhood, the property enjoys excellent access to shops, restaurants, schools, and public transportation, ensuring a steady tenant pool. (id:35885)
245 Cumberland Street
Ottawa, Ontario
Discover the allure of this modern stacked condo situated in the heart of Downtown. This stylish home features 2 bedrooms, 2 bathrooms, and an open-concept layout designed for contemporary living. The sleek white kitchen, complete with a pantry, flows effortlessly into the main living area, which showcases polished hardwood floors, a cozy fireplace, and west-facing windows adorned with California shutters, creating a warm and welcoming atmosphere. Additional features include a 2-piece powder room near the entrance for added convenience. Upstairs, two bright bedrooms boast hardwood floors, full closets with built-in organizers, and an abundance of natural light. The level is completed by a full bathroom with a shower-tub combination and a convenient laundry area equipped with a washer and dryer. Step outside to enjoy the shared outdoor terrace, an ideal spot for relaxation or social gatherings. The secure underground parking includes an oversized space perfect for larger vehicles, along with a storage unit and a bike rack. Embrace the ultimate downtown lifestyle with easy access to everything you need. Just steps away from the lively Ottawa Market, Metro grocery store, University of Ottawa, Rideau Centre, Parliament Hill, and a wide array of shops and restaurants. This is city living at its finest welcome home! (id:35885)
504 - 354 Gladstone Avenue
Ottawa, Ontario
Welcome to Central 1, one of Ottawa's most sought after Condominiums. This great 1 Bedr. plus Den unit faces into the courtyard and is away from traffic. This Mondern loftstyle unit that has been modified, by the developer, to include a closet in the Den so it can easily be a second bedroom. Exposed concrete ceilings, floor to ceiling windows, stainless steel appliances. This is a great investment opportunity or a great place to call home. (id:35885)
194 Glynn Avenue
Ottawa, Ontario
End Unit Freehold Townhouse built by CAMPANALE HOMES in 2003.This ST. JAMES end model townhome has 1730 sq.ft. above the grade. Features include all new lighting fixtures, luxurious draperies &window blinds,9 ft. ceilings on the main level, a generous entry & foyer, powder rm, curved grand staircase to the upper level, open concept living&dining w/hardwood flrs, corner gas fireplace & open to the "DESIGN FIRST" remodeled kitchen w/upper glass front cabinets to the ceiling, open shelving, black/stainless appliances, den or eating area w/patio door to the fully fenced private back yard.The 2nd flr has a large master retreat w/sitting area, a 5 pce ensuite w/double sinks, shower stall & soaker tub, a custom dream walk in closet by "DESIGN FIRST" w/MUSKOKA cabinetry&shelving.2 large bdrms are next to a 4 pce bath. Windowed staircase to the lower level w/laundry rm and unfinished storage/utility rm w/rough in for4th bath.This home has flare and is a must see. (id:35885)
37 Jetty Drive
Ottawa, Ontario
Welcome to 37 Jetty Drive in the sought after community of Mahogany. This spectacular 4+1 bed, 5-bath family home boasts approximately 3,904 sq/ft [Includes finished basement] of luxury living and is situated on a 52.99x95.18 ft premium lot. 9 foot ceilings on the main floor and 8 foot on the second level. Upgraded coffered ceilings in the family room with cozy linear gas fireplace. Spacious eat-in kitchen with quartz counters, black stainless steel appliances, gas stove, butlers pantry and full walk-in pantry. Main floor features wide plank hardwood and tile flooring with formal living/dining rooms, den/office, and powder bath. Luxury primary bedroom with dual walk-in closets and 5-piece spa-like ensuite. Second bedroom offers a walk-in closet and 3-piece ensuite; third and fourth bedrooms share the Jack and Jill bathroom. Enjoy the convenience of central vac and second floor laundry. Fully finished basement comes complete with fifth bedroom, walk-in closet and 3 pce bathroom. Double garage with inside entry to large foyer and walk-in closet. The backyard offers a fully [pvc] fenced yard with storage shed. OVER $100K in upgrades. A must-see! (id:35885)
430 Lawler Crescent
Ottawa, Ontario
Welcome to this beautiful 3-bedroom, free hold townhome in Orléans. The entire home has been updated with a new modern kitchen, fresh paint and a new vanity in the main bathroom. The open concept main level, features hardwood floors in the living area, an eat in dining area, with easy access to a powder room and the attached single garage. The new patio doors give access to a fully fenced in and private backyard facing a wooden area. The carpeted upstairs offers a generous master bedroom, with a wall-to-wall closet, two additional bedrooms and a full bathroom. This home is located minutes from Place dOrléans mall, the new LRT, Petrie Island and its sandy beach, walking and cross-country skiing trails, the Ottawa River, a marina and schools. (id:35885)
26 Nirmala Drive
Ottawa, Ontario
What a great opportunity to build your dream home in the prestigious neighborhood of Cumberland Estates on a stunning cul-de-sac 2 acres pie shape lot! It is ready to go, all cleared with no rear neighbors. Enjoy Country living while conveniently located minutes away from the Ottawa River and under 30 minutes from Ottawa. Other very useful features about the lot: Paved road, Hydro, Rogers, Natural gas and a lovely community nature trail. Don't wait up, this lot won't last long! (id:35885)
405 - 1180 Ohio Street
Ottawa, Ontario
A beautiful 2 bedroom apartment for rent in Billings Bridge. Open concept living and dining rooms with a large window and sliding door allowing lots of light into the living area. The kitchen has lots of cabinet storage. Two spacious bedrooms and a 4 piece main bathroom complete this condo. Enjoy your afternoons on your private south facing balcony. A great building close to all the amenities including shops, restaurants, and public transit. Come take a look! (id:35885)
6150 Thunder Road
Ottawa, Ontario
Property Overview: This 6.157-acre heavy industrial site, zoned for outdoor storage, is strategically located off Thunder Road and Highway 417, directly across from Amazon's 1M SF distribution center. The property is fully prepared for development, with plans in place to construct a 60,000 SF warehouse. Key Highlights: 6.157 acres of heavy industrial land with outdoor storage approval. Convenient access to major highways, just 15 minutes to Downtown Ottawa. Located 1 hour and 15 minutes from Montreal. All necessary reports are available upon request (id:35885)


