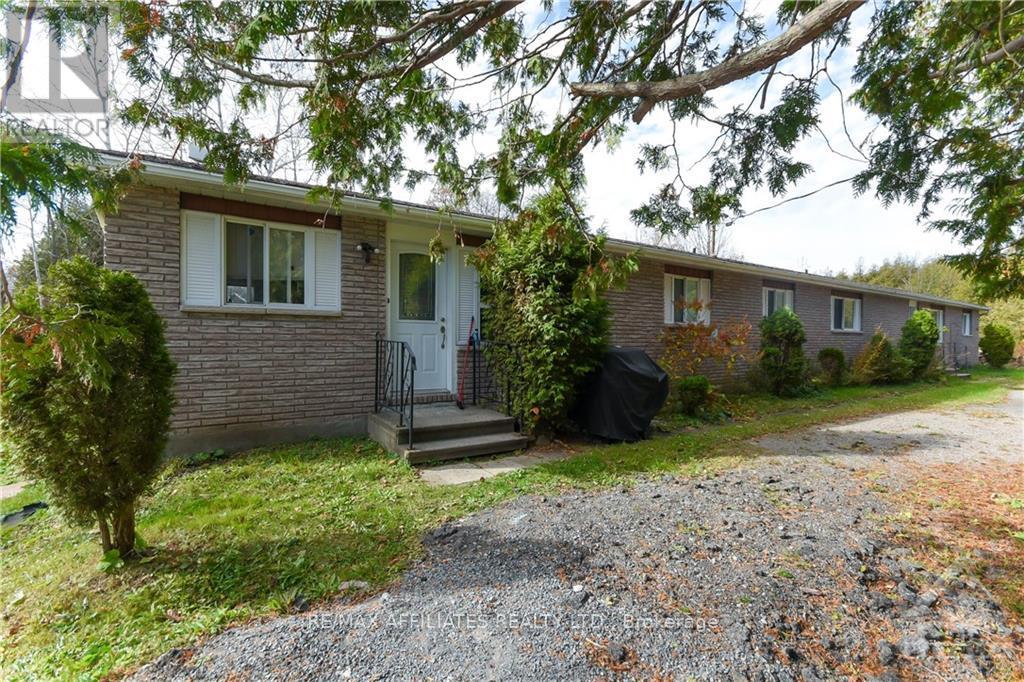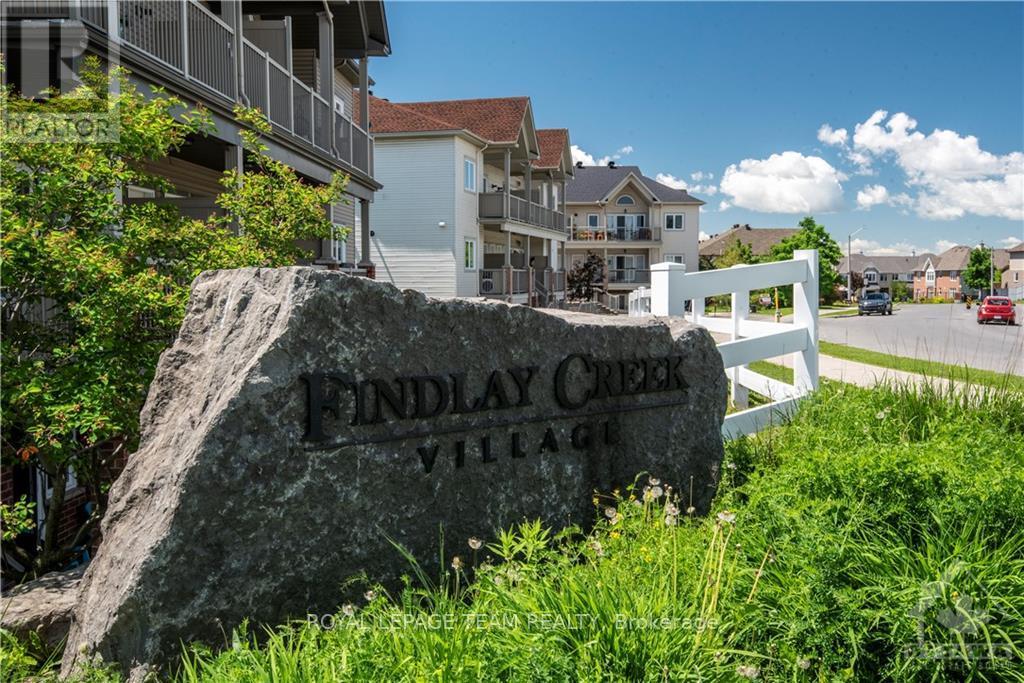1180 Cope Drive
Ottawa, Ontario
**OPEN HOUSE Saturday, April 26th AND Sunday, April 27th: 12:00-4PM (please meet at 707 Ploughman Place - Patten Sales Centre)** Brand NEW home, under construction, models available to show! The Beckwith model END UNIT by Patten Homes elevates modern living with its stunning design, featuring 3 beds and 3 baths, and finished to an exceptional standard. The main floor open layout is perfect for everyday life & entertaining. Spacious kitchen with large island & breakfast bar flows effortlessly into the living area. From here access the 6' x 4' wood deck in the rear yard, ideal for outdoor gatherings. Upstairs, find a luxurious primary suite featuring a sophisticated 4pc ensuite & walk-in closet. Family room with cozy gas fireplace provides a welcoming space for relaxation, while the well-sized second & third bedrooms are located near a full bathroom and laundry. Finished lower level rec room creates opportunity for additional living space-family room, home office, or gym. *Photos of Beckwith model at 700 Ploughman to show quality of finish only* (id:35885)
169 Craig Duncan Terrace
Ottawa, Ontario
**OPEN HOUSE Saturday, April 26thAND Sunday, April 27th: 12:00-4PM (please meet at 707 Ploughman Place - Patten Sales Centre)** Brand NEW home - MOVE IN READY! No rear neighbors, backing onto a pond! The Beckwith Model END UNIT by Patten Homes elevates modern living with its stunning design, featuring 2 beds & 3 baths, and finished to an exceptional standard. The main floor's open-concept layout is perfect for everyday life and entertaining. Spacious kitchen with large island & breakfast bar flows effortlessly into the main living area. From here step out to the 6' x 4' wood deck in the rear yard, ideal for outdoor gatherings. Upstairs, awaits a luxurious primary suite featuring a sophisticated 5pc ensuite and walk-in closet. Large family room with cozy gas fireplace provides a welcoming space for relaxation, while the well-sized second bedroom is conveniently located near a full bathroom & laundry. Finished lower level with walk-out presents opportunity for additional living space- family room, games room, home office, or gym. (id:35885)
185 Craig Duncan Terrace
Ottawa, Ontario
**OPEN HOUSE Saturday, April 26th AND Sunday April 27th: 12:00-4PM (please meet at 707 Ploughman Place - Patten Sales Centre)** Brand NEW home - MOVE IN READY! No rear neighbors! The Carleton model by Patten Homes hits on another level; offering 3 bedrooms and 3 bathrooms with a level of finish that will not disappoint. The main floor open concept layout is ideal for both day-to-day family living and entertaining on those special occasions; with the kitchen offering a walk-in pantry and large island with breakfast bar, facing onto the dining area. From the kitchen, access the rear yard with 6' x 4' wood deck. Relax in the main living area with a cozy gas fireplace and large windows. Upper level showcases a spacious primary suite with elegant 4pc ensuite and walk-in closet. 2nd and 3rd bedrooms generously sized with large windows, steps from the full bathroom and convenient 2nd floor laundry. Finished lower level with walk-out offers opportunity to expand the living space with family room, games room, home office or gym! (id:35885)
183 Craig Duncan Terrace
Ottawa, Ontario
**OPEN HOUSE Saturday, April 26th AND Sunday, April 27th: 12:00-4PM (please meet at 707 Ploughman Place - Patten Sales Centre)** Brand NEW home - MOVE IN READY! No rear neighbors, backing onto a pond! The Beckwith END UNIT, model by Patten Homes elevates modern living with its stunning design, featuring 3 beds & 3 baths, and finished to an exceptional standard. The main floor's open-concept layout is perfect for everyday life & entertaining. Spacious kitchen w/large island & breakfast bar flows effortlessly into the main living area. From here step outside to the 6' x 4' wood deck in the rear yard, ideal for outdoor gatherings. Upstairs, awaits a luxurious primary suite featuring a sophisticated 4pc ensuite & walk-in closet. The large family room w/ cozy gas fireplace provides a welcoming space for relaxation, while well-sized 2nd and 3rd bedrooms sit conveniently near a full bathroom & laundry. Finished lower level w/ walk-out presents opportunity for additional living space- family room, games room, home office, or gym. (id:35885)
1860 Greys Creek Road
Ottawa, Ontario
Opportunity and potential, both found in this fantastic property located in the growing community of Greely. 47 acres+ included with this home. Whether you wish to operate a home business or have a hobby farm, this property could be for you! Enjoy a family member close by in your ground floor in-law suite! Lots of room here to add a detached garage, workshop and even a barn! Space is not an issue here. This home offers lots of natural lighting, lots of storage and closet space. Open living/dining/kitchen area. The kitchen offers lots of cupboards and counter space. One full bathroom with tub and second bathroom with shower. All rooms are generous in size. Beautiful hardwood flooring throughout the house including in the kitchen. The lower level is left unspoiled. Please view attachments for further details on the property/house. As per form 244: 48 hours irrevocable on all offers. Notice required for viewings, tenant present. Realtors please read rep remarks. This could be your home., Flooring: Hardwood, Flooring: Mixed. Please view attached details sheet. (id:35885)
699 Ballycastle Crescent
Ottawa, Ontario
A stunning luxury custom house built on one of the last premium lots in Emerald Creek Estates is designed for luxury and comfort! Impeccably immaculate pride of ownership shows inside and outside of this family home. Beautiful main floor spaces-including the breathtaking gourmet kitchen/family room w/wood burning fireplace, serving/bar area, formal living & dining rooms, and 4 seasons sunroom/den overlooking an incredible backyard with an in-ground salt water heated pool featuring a waterfall/fountain. The 2nd floor has 4 great size bedrooms (two primary bedrooms are with luxurious en-suite baths and walk-in closets), a large laundry room, family bathroom. The walkout garden level comes w/bar, fridge & sink set for entertaining plus a 2nd family room w/gas fireplace. This home offers a sensational sense of scale and dramatic living spaces enhanced by soaring ceilings & fabulous room sizes. Call today and immerse yourself in luxury and tranquility with no rear neighbors! Move right in!, Flooring: Hardwood, Flooring: Carpet W/W & Mixed, Flooring: Ceramic (id:35885)
875 Bebbs Willow Way
Ottawa, Ontario
Experience a new standard of estate living in Huntley Chase by Patten Homes - a community that has been thoughtfully planned with modern living in mind, featuring both convenient bungalow and elegant two-storey homes. With the lots ranging in size from 1.5 to almost 3 acres and a variety of models available, there is something to satisfy everyone. Enjoy the peacefulness and serenity of thoughtfully planned green-spaces, combined with the modern architectural designs by Patten Homes. Offering elegant and high-quality finishes, the attention to detail is second-to-none. The feature model "The Ward" offers a functional floor plan with spacious living room w/ gas fireplace, kitchen featuring large island with breakfast bar and walk-in pantry, separate dining room, main floor study, luxurious master suite with ensuite and walk-in closet, convenient 2nd floor laundry. Choose from 1 of 5 stunning models offered by Patten Homes. (id:35885)
885 Bebbs Willow Way
Ottawa, Ontario
Experience a new standard of estate living in Huntley Chase by Patten Homes - a community that has been thoughtfully planned with modern living in mind, featuring both convenient bungalow and elegant two-storey homes. With the lots ranging in size from 1.5 to almost 3 acres and a variety of models available, there is something to satisfy everyone. Enjoy the peacefulness and serenity of thoughtfully planned green-spaces, combined with the modern architectural designs by Patten Homes. Offering elegant and high-quality finishes, the attention to detail is second-to-none. The feature model "The Conley" offers a functional floor plan with large sunny great room w/ central gas fireplace, kitchen featuring large island with breakfast bar, main floor laundry, luxurious master suite with ensuite, convenient mudroom off the garage, covered front porch. Choose from 1 of 5 stunning models offered by Patten Homes. (id:35885)
340-342 Shakespeare Street
Ottawa, Ontario
Welcome to 340-342 Shakespeare! This newly built 8 unit income property consists of 2 fourplexes each with four 3 bedroom, 2 bathroom units in a prime Vanier location, being close to all amenities, public transit and recreation. Still room for increased rents. Rent control does not apply to this building. Hi-end finishings and quality appliances. Letter of interest from a lender under the MLI System for 3.9 million of financing at a preferred rate.\r\nQuick closing is available and preferred. Less then one year from occupancy so new construction works under the MLI. If not using the MLI Select the affordable rent could be increased. Should qualify for efficiency points as the insulation including under the basement slab is excellent and heated with high efficiency ducted heat pumps with electric backup. What a fantastic property to add to or start your investment portfolio. (id:35885)
3103 Torwood Drive
Ottawa, Ontario
Approximately 4.5 acre building lot on Torwood Drive, Dunrobin. Country living only 20 minutes from the Queensway. Lot is partially fenced and access to Torwood Drive is installed. Two storey barn and new drilled well on the lot. Survey available. (id:35885)
1179 Cope Drive
Ottawa, Ontario
Tartan Homes has long been reknowned for spacious semi-detached homes and this new one is no exception. Located in South Stittsville's new Idylea development, this 3 bedroom, 2.5 bath 2024 built "Pothos" home is loaded with extras and a just announced $20,000 discount. (already reflected in list price) Even better, it can be available as soon as 4 weeks after signing a firm sales agreement.Home features a total of 2,192 sq ft, per builder plan, which includes the finished basement family room. Huge bonus is a 14' x 20' garage. Other major features include: Energy Star certification, granite/quartz counters in kitchen and baths, soft close drawers, pot lights in kitchen, gas fitting for stove waterline for fridge, hardwood and ceramic flooring on main, large finished basement rec/family room, 3 piece bath rough in for basement, central air conditioning, 9' ceilings on main, 2nd floor laundry, designer co-ordinated finishes (id:35885)
A - 900 White Alder Avenue
Ottawa, Ontario
Flooring: Vinyl, Welcome to 900 #A White Alder Avenue. Located in the lovely, growing area of Findlay Creek, this cost effective 2 Bed, 1 Bath property is ideal for Investors, Empty Nesters or First Time Home Buyers. Built by Tartan, this Cafe au Lait terrace unit has a minimal number of stairs to enter the home, making this a very easy condo to live in and perfect for dog owners. It has a wonderful layout with an open concept main area while the bedrooms are tucked away from the hustle and bustle. Large windows provide plenty of natural light. On demand hot water, The heating system for all units are on a rental basis that must be assigned. Use your beautiful sliding doors to pop out onto your private porch. After a short few steps up, it is walking distance to many amenities and a quick drive to the airport. Once the Leitrim LRT comes through it will be a short trip to downtown. The area is pet friendly with lots of things to do. New laminate flooring as well as a fresh coat of paint have this property looking like a new build! (id:35885)















