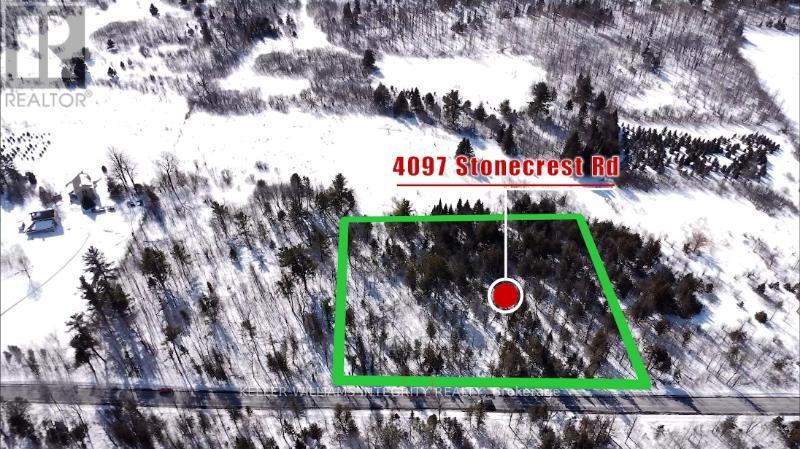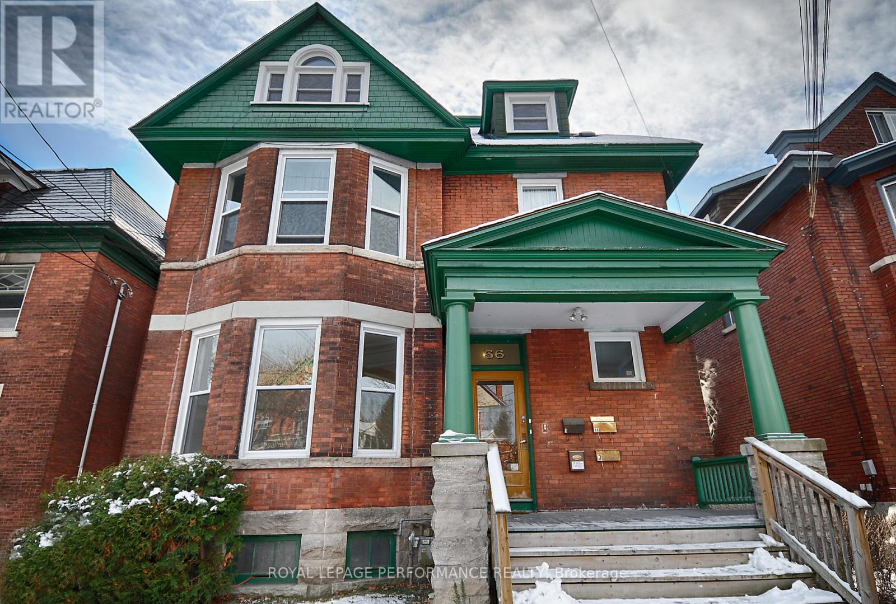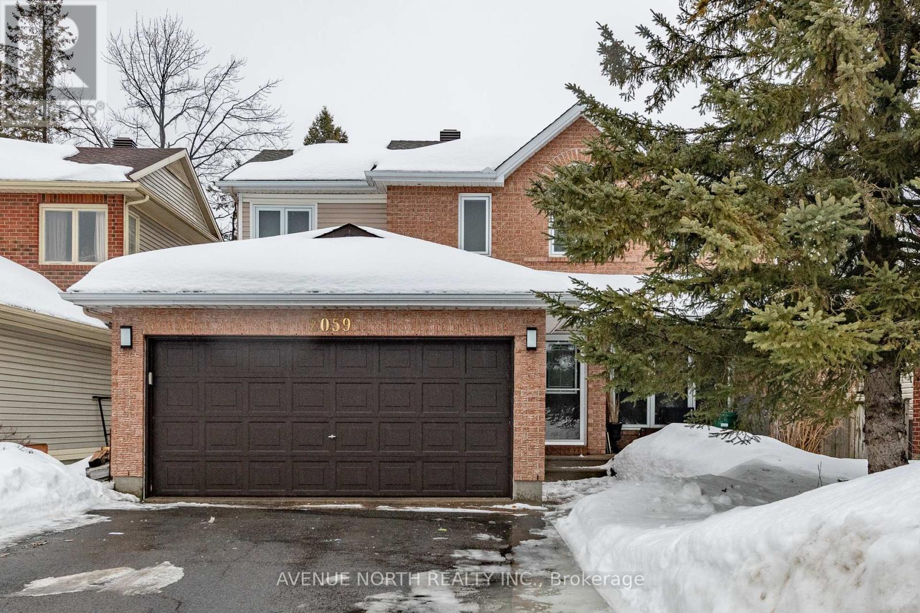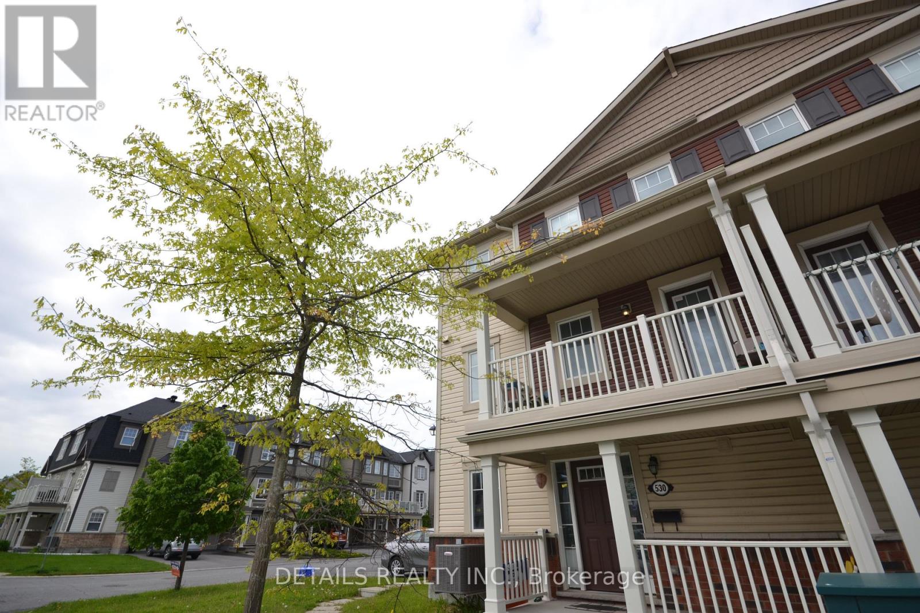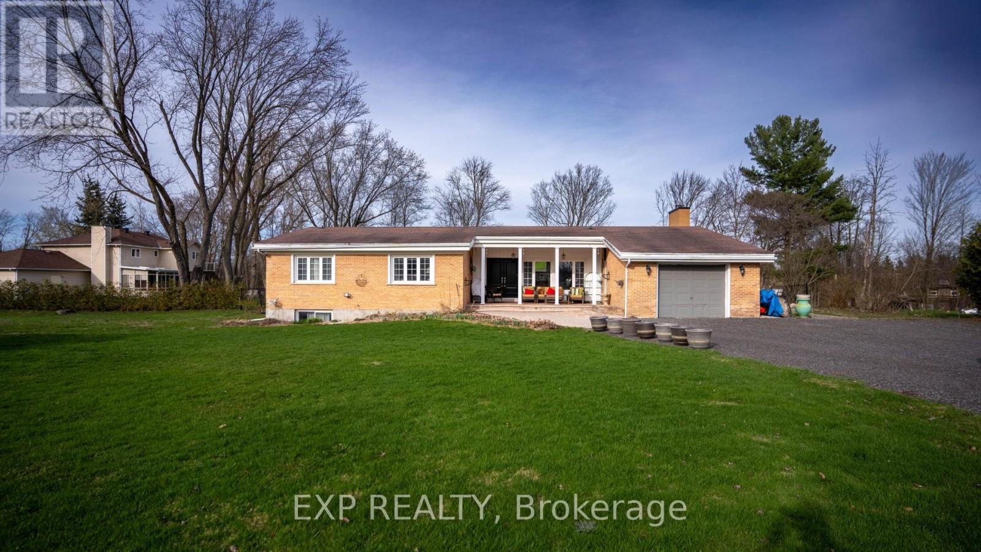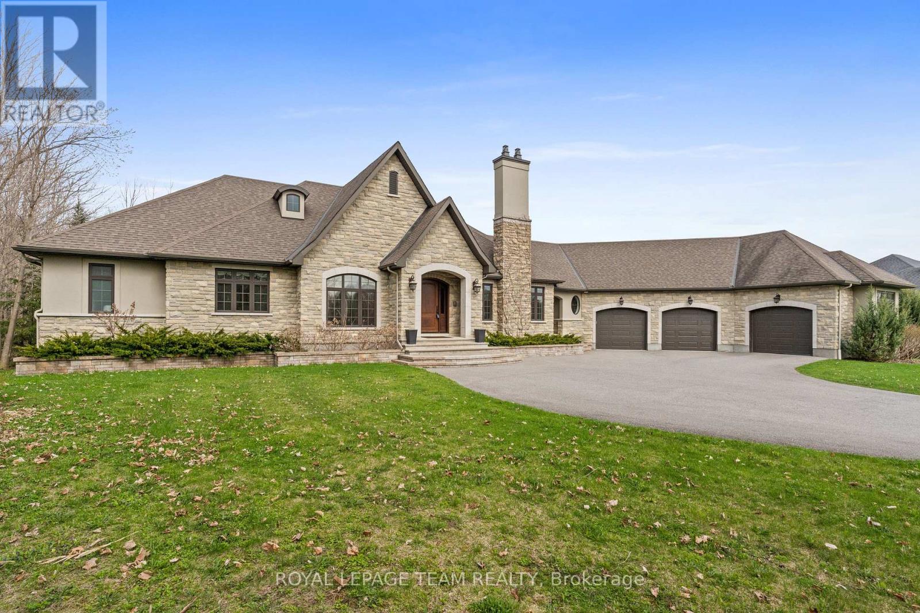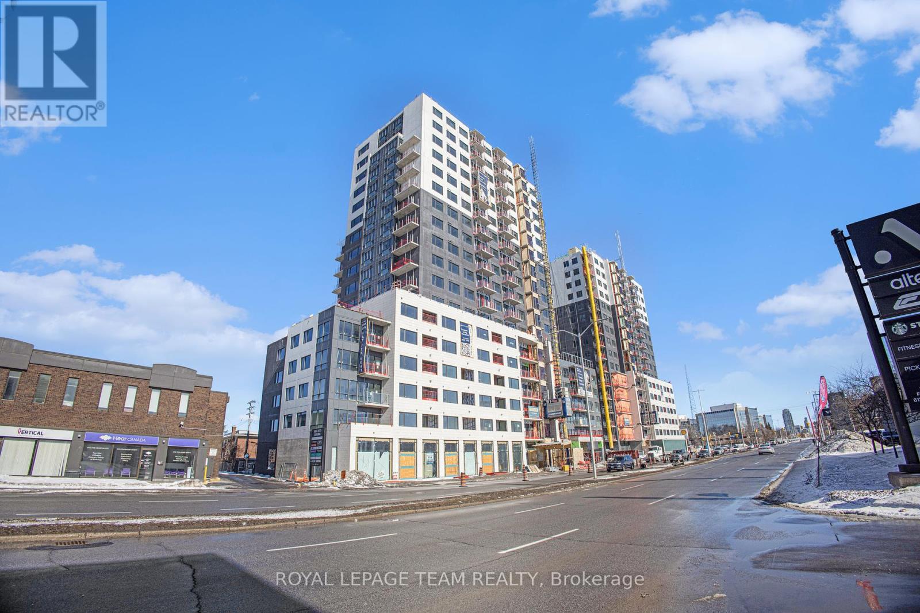1 - 105 Bluestone Private
Ottawa, Ontario
WELCOME TO UNIT 1 AT 105 BLUESTONE PRIVATE!** This rarely offered Minto Brio II model corner unit is the definition of turn-key living. Featuring 2 bedrooms, a den, and 1.5 baths, this sun-filled home offers an open-concept layout with top-quality upgrades in a prime location. Surrounded by schools, parks, shops, and restaurantsincluding Metro, Sobeys, Tim Hortons, and banksplus public transit just steps away, convenience is at your doorstep. The stylish open kitchen boasts stainless steel appliances, ample counter space, and a bar seating island. The bright living area is enhanced by premium engineered hardwood floors, while the kitchen, foyer, and bathrooms feature elegant tile finishes. Step outside to your private covered stone patio oasisa perfect retreat for pet owners and garden enthusiasts. Additional highlights include in-unit laundry with storage and parking spot #81 conveniently located right in front. With low condo fees of just $267/month and minimal stairs, this unit is perfect for those seeking easy access and mobility. Don't miss this rare opportunity! (id:35885)
4097 Stonecrest Road
Ottawa, Ontario
Investors and developers, seize this rare opportunity! Discover the perfect blend of tranquility and convenience with this pristine 2.075 ac parcel on Stonecrest Road in Woodlawn. Nestled amidst picturesque landscapes, this expansive lot offers a serene setting to build your dream home. Enjoy the best of both worlds: a peaceful rural ambiance just a short drive from urban amenities. The property is located a few minutes from the quaint village of Fitzroy Harbour, 15 minutes to Arnprior, and 30 minutes to Kanata. The land features mature trees and open areas, providing a versatile canvas for your vision. Embrace a lifestyle enriched by nearby outdoor adventures, including water activities at Constance Bay and Fitzroy Harbour, offering opportunities for boating, fishing, camping, and relaxation. Don't miss this opportunity to own a piece of paradise in Woodlawn, where you can envision your future nestled in the heart of nature's beauty! (id:35885)
227 Grandview Road
Ottawa, Ontario
Crystal Bay waterfront resort like property providing an array of entertainment and recreational activities year round. Only 126 single family properties on the Ottawa River from Britannia to the NCC greenbelt making this a special opportunity. This modern 'smart' home has breathtaking panoramic views across the river to the Gatineau Hills and towards the city. The three level 3 bedroom split home and additional self contained Coach House all reimagined since 2021 are situated on a .85 acre lot with over 180' of waterfront. You can feel the serenity as you arrive through the gated entrance. High quality finishes throughout the buildings and grounds. Huge deck over a 3 season family room w/sauna. Other inclusions are a 36x18 inground saltwater pool, large deck and patio area, putting green, firepit, generator, BBQ station, gazebo and dock. Double car garage at main home and a single drive through garage at the Coach House. To be featured on HGTV's Luxury Lakefront Properties. Private retreat on the Grandview Golden Mile. (id:35885)
#2 - 9 Gilmour Street W
Ottawa, Ontario
It's a wonderful location in centre town, two levels living space, second floor, hardwood floor, a large living room with bay window and dining, the kitchen have two side counter and cabinet, and a door to large size balcony, primary bedroom with two large closets, a good size washroom, third floor, a lovely loft can use a second bedroom/office/den. In-suite laundry. The Rideau canal is 100 meters away and easy to take a walk or run, steps to Ottawa University, parliament Hill, NAC, Elgin Street, Byward market, shop and restaurant. One parking is included. It's available now. Thanks! (id:35885)
66 Delaware Avenue
Ottawa, Ontario
Welcome to 66 Delaware Avenue, Golden Triangle Ottawa! In an area with easy access to winter and summer sports, shopping, dining, entertainment, parks, bike baths, and more sits this lovely, well maintained four unit architecturally interesting building. The ground floor holds Apt.1 - 2 bedroom, 1 4pc bath, gourmet kitchen w/four appliances and inside access to basement laundry and storage. 2nd floor is home to large 1 bedroom, 3 piece bath, custom newer kitchen w/4 appliances and also a lovely large two room studio apartment with south facing deck, 2 kitchen appliances included. 3rd floor features a large 2 bedroom unit, with 2 kitchen appliances. Units 2 @ 3 pay hydro. The building is efficiently heated by hot water natural gas radiant heat. High ceilings all newer vinyl tilt & clean windows. N. Gas Boiler and all Asphalt Shingled roofs have been re done over the past 12 years. (id:35885)
93-95 Lower Charlotte Street
Ottawa, Ontario
Welcome to 93-95 Lower Charlotte, built around 1907. Since 2003, all systems were updated... electricity: 100 amp service to 300 amp ... plumbing: lead pipes and cast iron to copper and ABS... remove most lath and plaster and installed insulation and sheetrock (5/8), replaced flooring with hardwood, laminate, vinyl or ceramic throughout. Built 5 new bathrooms and 1 powder room. Installed 3 full kitchens. The back and side bricks were replaced by vinyl siding and hardy-board. The front bricks and wooden entrance was replaced by new bricks and concrete stairs and landing. A rooftop deck, second floor balcony and a deck off of the 93 kitchen. 93-95 Lower Charlotte is a legal non-conforming Triplex... 93 Lower Charlotte has 2 bedrooms, 1-4pces en-suite and 1-powder room. Approx. 1,400 sq. ft. The main floor has Living/Dining area, powder room, renovated kitchen with access to large private deck. The second floor has a Master bedroom with access to balcony, walk-in closet and 4-pces ensuite, laundry room and a second bedroom with a Murphy bed. 95 Lower Charlotte has 2 bedrooms, a 4-pces bathroom and a kitchen on the main floor. On the second floor, there are 3 bedrooms, a 4-pces bathroom and a kitchenette with access to the front balcony. The third, located on third floor of 93-95 has private access from the back entrance. This unit 3 bedrooms, 2 3-peices bathrooms and a kitchen/living area. This unit has exclusive use of the roof-top deck with BBQ. TOTAL EXPENSES: Taxes - $11,699.00, Wifi - $1,573, Hydro - $2,690.00, Water - $1,713.43, Gas - $3,656.70 , Insurance: $5243.00 Total Operating Expenses is: $26,575.00. RENTAL REVENUES: Unit -1 at 93 : $2600 mth, Unit -2 at 95 : $3450.00, Unit - at 93-95 : $2350. TOTAL Rental Income: $8,400 * 12 = $100,800.00 ( rent includes all utilities) Net Operating Income (NOI) is $74,225.00. Capitalization Rate is : 4.4 ($74,225.00 / $1,695,000) There are 4 legal Parking spaces. (id:35885)
9 - 292 Laurier Avenue
Ottawa, Ontario
Welcome home to "The Portals" located in the heart of Sandy Hill, perfect for those seeking both charm and convenience. This classic downtown home is filled with natural light, preserving its historic character while integrating modern updates. Step inside to find spacious living and dining areas, with a cozy fireplace, that add warmth and ambiance. The large, fully-equipped kitchen boasts ample counter space and modern appliances, making it ideal for cooking and entertaining. Step outside to your private patio off the eating area. In-unit laundry adds to the convenience of daily living. Upstairs the primary bedroom is exceptionally spacious, offering plenty of closet space. A great sized second bedroom with ample storage. The property includes one secure underground parking spot and locker for your convenience. Flooring: Carpet Wall To Wall and Tile (id:35885)
2059 Rolling Brook Drive
Ottawa, Ontario
Welcome to 2059 Rolling Brook, a lovely detached home with over 2,500 square feet of living space including the finished basement. The real highlight of this property is a HEATED, in-ground, SALT WATER POOL that's perfect for summer enjoyment! Ideally located in the beautiful Chapel Hill South, you're minutes away from main shoppings centres, parks, several amenities, and the 417 Highway. The front of the home is pleasant, including a brick exterior, and double car garage. Step inside to discover a grand staircase, convenient mud room with main floor laundry, and powder room. The dining and living areas connect seamlessly and are filled with natural light. The extra large family room is perfect for relaxation and features a wood burning fireplace. The kitchen and eating areas overlook the fully fenced backyard. Upstairs, you'll find the primary suite with a walk-in closet and 4-piece ensuite, including a soaker tub. The second level is completed with 2 other spacious bedrooms and a 4-piece guest washroom. The lower level provides great opportunity for customization, with its spacious recreation room and additional storage. Don't miss your chance, book your showing today! Seller is elderly, has been living there for over 20 years, and is now downsizing. Please excuse the clutter of personal belongings. Roof 2008 (40 year shingles). All Windows 2017. (id:35885)
530 Snow Goose Street
Ottawa, Ontario
This remarkable END-UNIT FREEHOLD townhome on a corner lot is filled with natural light. The ground floor features a foyer, den and laundry. The second floor presents a well-planned layout with kitchen, powder room, living & dining rooms and a balcony. The kitchen is equipped with stainless steel appliances, plenty of cabinets and granite countertops. On the third floor you'll discover 3 generously sized bedrooms, each adorned with large windows that invite ample sunlight and a full bathroom. This residence seamlessly combines functionality and aesthetics, creating a delightful living space. Don't delay and make your move today! (id:35885)
4003 Rideau Valley Drive N
Ottawa, Ontario
Nestled along the serene shores of the Rideau River, "The Gateway to Manotick", offers a rare opportunity to own a breathtaking waterfront property with the potential to sever 2 additional bldg lots. This 4 bedroom, 2 bathroom bungalow is perfectly positioned close to the water, providing stunning panoramic views, offering an unparalleled sense of tranquility. Designed with both comfort and functionality in mind, the home boasts a bright, open-concept layout that maximizes natural light and river vistas. The partially finished basement presents endless possibilities - whether for a private apartment, an in law suite, or additional living space. Modern efficiency meets sustainability with highly-efficient geothermal heating and cooling system, ensuring year-round comfort and reduced energy costs. Enjoy the beauty of nature with parks and walking trails just steps away, while staying connected with easy access to Manotick Village's charming shops, cafes, and restaurants. Commuting is a breeze with the new Barnsdale on & off ramps to HWY 416. Whether you're looking to create a multi-generational retreat, explore development opportunities, or simply enjoy the beauty of waterfront living, The Gateway to Manotick is a true gem waiting to be discovered. Abutting this property are 3 parcels of land also for sale. 3345,3357 & 3363 Barnsdale Rd. Plz attach Sch B1 to APS, provided in attachments along with deposit instructions. ** This is a linked property.** (id:35885)
1140 Meadowshire Way
Ottawa, Ontario
Set on approximately 1.6 acres in the Rideau Forest community of Manotick, this exquisite bungalow offers an exceptional blend of style and sophistication. From the moment you step inside, elegance is evident in every detail. Thoughtfully designed architectural elements include coffered ceilings, detailed mouldings, site finished hardwood flooring, stone accents, and fireplaces, all complemented by a timeless neutral décor. Expansive windows frame the surroundings, filling the spaces with natural light. The generous floor plan features four bedrooms, five bathrooms, and a dedicated home office with custom built-ins overlooking the front streetscape. The award-winning NKBA kitchen is a statement of craftsmanship, with extensive cabinetry, custom millwork and a Butlers pantry. Three main-level bedrooms provide private retreats, including the primary bedroom with a luxurious ensuite and a walk-in closet. The secondary bedrooms each have walk-in closets and individual sink areas, while sharing a Jack-and-Jill bathroom. The lower level mirrors the quality of the main level, with large windows, a spacious recreation room, a theatre room, a secondary bedroom, and a full bathroom. Outside, the backyard offers a picturesque retreat, set against a backdrop of mature trees. Thoughtfully designed with a blend of landscaping and hardscaping, it features a covered porch, a spacious patio, and raised armour stone accents. This magnificent property captures the essence of luxury living and offers a location that is only moments from boutique shops, restaurants, and cafés in the charming village of Manotick. (id:35885)
A318 - 1655 Carling Avenue
Ottawa, Ontario
Experience refined luxury at Carlton West in this spacious 2-bedroom apartment, designed for modern living with floor-to-ceiling windows, sleek quartz countertops, and premium luxury vinyl flooring. The modern kitchen features high-end built-in appliances, including an integrated microwave/hood fan, dishwasher, stove/oven, and refrigerator, while in-suite laundry adds convenience. Relax in the spa-inspired bathroom with a deep soaking tub and enjoy the ease of keyless entry. Residents have access to world-class amenities, including a state-of-the-art fitness center, yoga studio with complimentary classes, a rooftop terrace with an entertainment lounge and outdoor grilling stations, a resident lounge & club room, co-working spaces, a game room, and secure bike storage. T his pet-friendly community also includes WIFI, with additional parking/EV Parking and locker options available at an extra cost. Move in on AUGUST 2025 and enjoy ONE MONTH FREE rent! Schedule your tour today and discover luxury living at Carlton West. See virtual tour of the model unit in the link provided. Photos are of the model unit which is the same layout as this unit. (id:35885)

