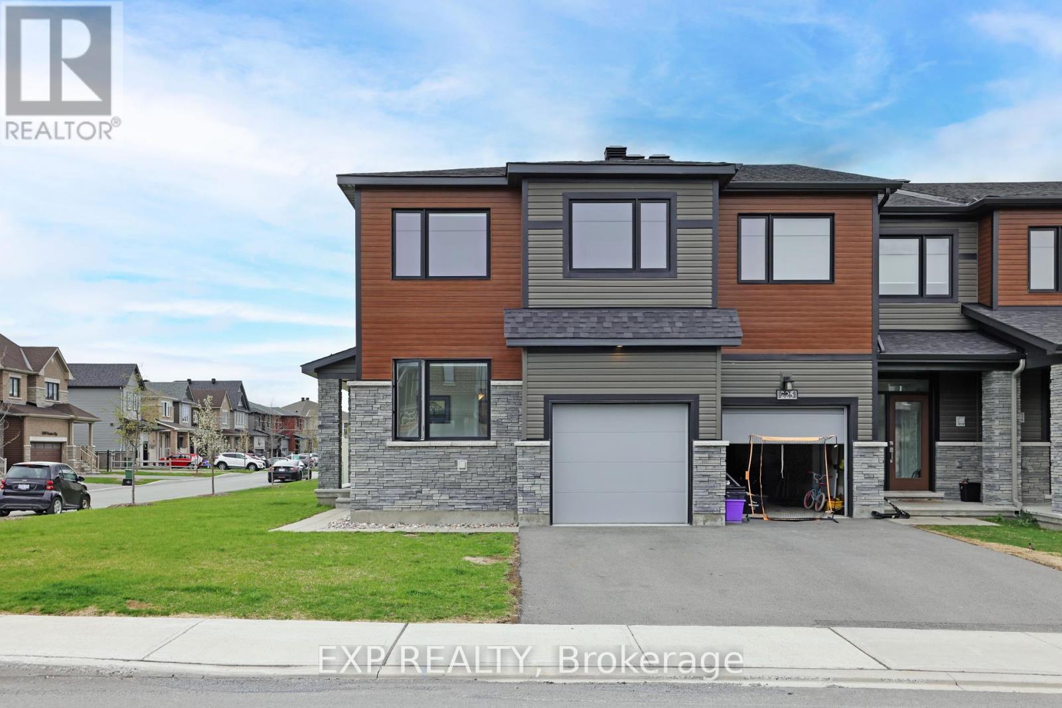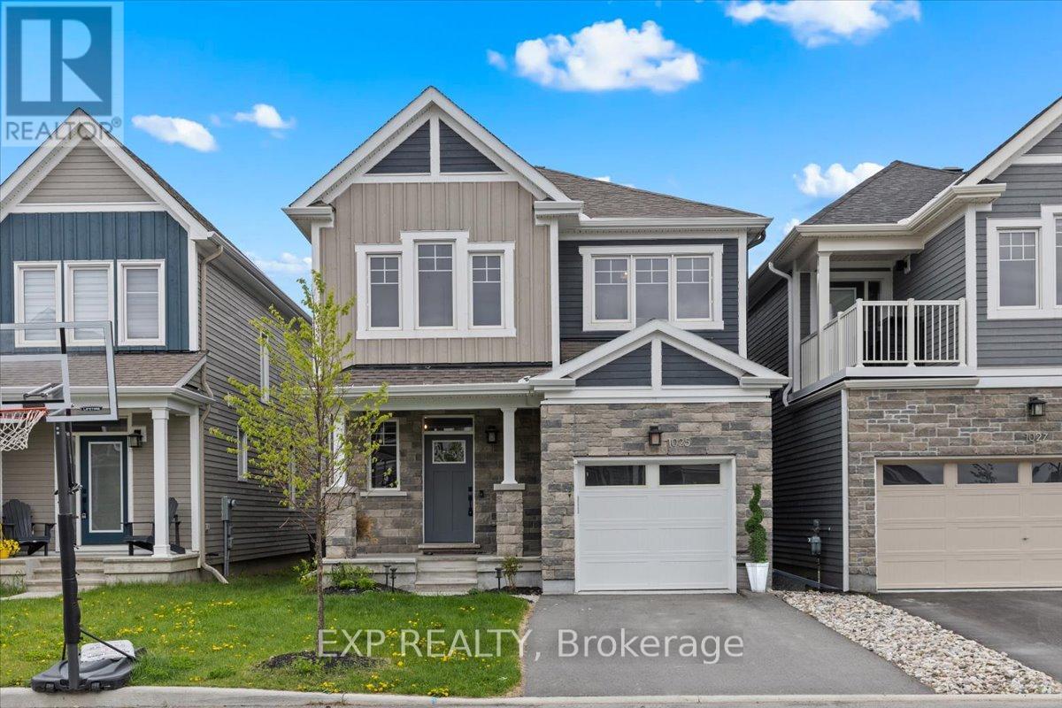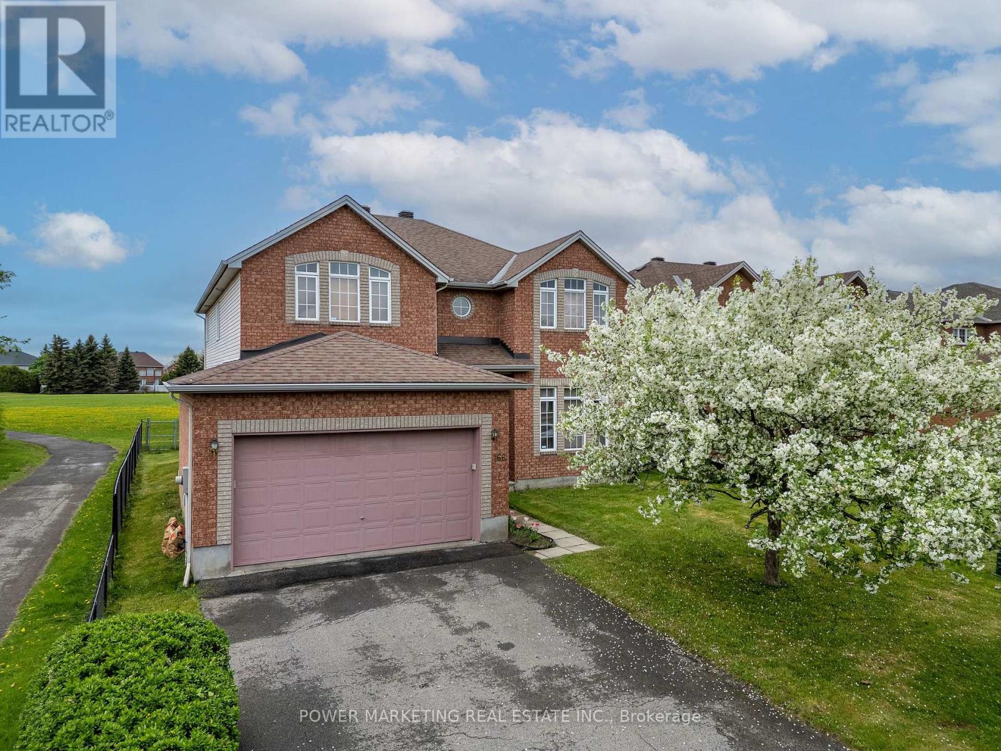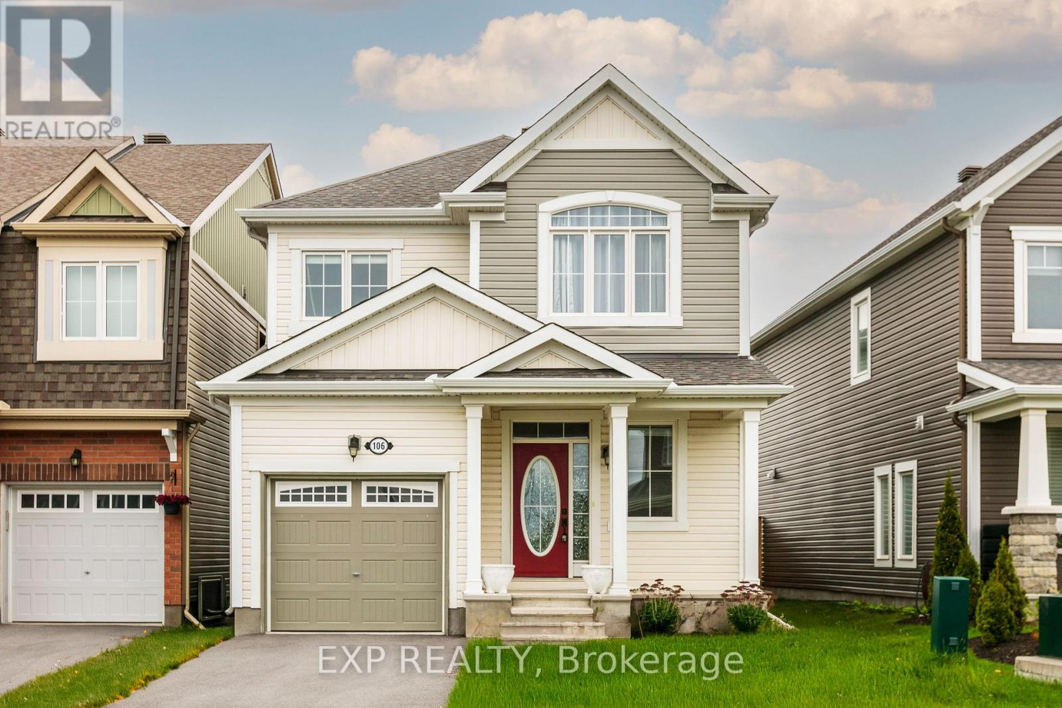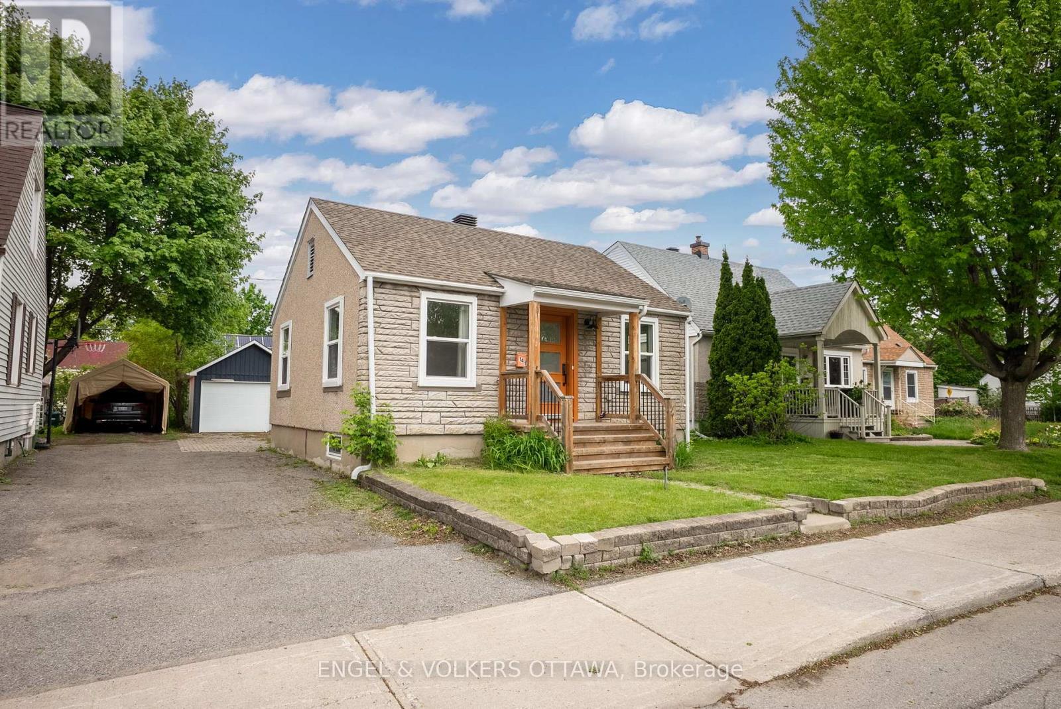111 Westover Crescent
Ottawa, Ontario
Welcome to 111 Westover. This Minto-built home offers a blend of style and functionality. The bright, spacious open concept layout includes 9-foot ceilings throughout. The open-concept kitchen is a focal point, showcasing granite countertops, stainless steel appliances, a center island, and a walkout to the backyard. The great room provides a cozy atmosphere with a gas fireplace, and thoughtful details. A curved, open staircase brings you to the 2nd level, where 3 large bedrooms, laundry room, & a primary bedroom w/WIC & 4-piece ensuite provide space for the entire family to unwind. The finished basement with great lighting features a generously-sized rec room w/large windows. Extra comfort is added with the 3-piece bath, storage space, and access to the utility area. The backyard features full pvc fencing & large stone patio, perfect for family entertaining! Highly sought after school zone & close to shops, parks & transit. ** This is a linked property.** (id:35885)
1000 Parabolica Way
Ottawa, Ontario
This 2022 built Spectacular 4 bedroom, 4 bath end-unit executive townhome comes turnkey with numerous upgrades. Highlights of this home include an office space on the main floor and an open concept kitchen with quartz counter top and upgraded appliances. Upstairs, you'll find four bedrooms, including a primary suite with ensuite bath and walk-in closet. The finished basement offers endless possibilities whether you envision a cozy family room, rec room or a fitness area, the space is yours to transform. Enjoy the convenience of nearby schools, parks, shopping, and easy highway access, making daily life a breeze. Whether you're starting a family or looking for a place to grow, this home offers the perfect balance of community charm and city access. Highly sought after school zone & close to shops, parks & transit. (id:35885)
1025 Keeper Heights
Ottawa, Ontario
Welcome to this stunning 4-bed, 3-bath detached home in the sought-after Fox Run community, built in 2022 with over $40K in premium upgrades. Featuring a chef's kitchen with a chimney hood fan, a farm sink, and quartz counters, this home blends luxury and functionality. Enjoy the spacious open-concept layout, gas fireplace, smooth ceilings, and upgraded hardwood and tile throughout. The spa-inspired ensuite offers a freestanding tub and matte black fixtures. The fully finished basement includes speaker wiring and a 4K TV rough-inperfect for a home theatre. Complete with an insulated garage, smart opener, and modern finishes throughout. Steps to parks, schools, and trails, this is your dream home! (id:35885)
1960 Alta Vista Drive
Ottawa, Ontario
Welcome to 1960 Alta Vista Dr. Situated on the corner of Roger Road and Alta Vista on a huge lot ( 127.77 ft x 113.5 ft) in the beautiful neighborhood of Faircrest Heights. This beautiful stone bungalow offers so many wonderful features for the future owners of this lovely home. You are welcomed In with a large circular driveway, and upon entrance, you are stepping in into a large and spacious main level with beautiful hardwood floors, functional kitchen, two bedrooms on the main level, a charming wood fireplace in the living room and a beautiful and sunny solarium. Updated washrooms on all levels. The lower level features two additional bedrooms, a very spacious Recreational room, and ample storage. This property sits on a large corner lot, with vast green space, plenty of foliage and beautiful tall trees. A perfect backyard paradise in the city. This property is conveniently located To schools, hospitals and central Ottawa. Don't miss out on the opportunity to see this beautiful property with so much to offer! (id:35885)
166 Allanford Avenue
Ottawa, Ontario
Discover your dream home in the desirable Hunt Club neighborhood! This sun-filled 3000 sqft(above grade) residence boasts a formal living room, dining room, and family room adorned with beautiful hardwood floors throughout. The open-concept eat-in kitchen is a chef's delight, featuring ample cabinet and countertop space, modern stainless steel appliances, and a convenient island for casual dining. The inviting family room, complete with a cozy fireplace and stunning stone backsplash, creates the perfect atmosphere for gatherings. The main floor also offers a private den, ideal for a home office, and a mudroom that adds functionality to your daily routine. Upstairs, you'll find four spacious bedrooms and three full bathrooms, making it perfect for families or guests. The primary bedroom is a true retreat, boasting generous space, a large walk-in closet, and a luxurious private ensuite bath. The expansive basement offers endless possibilities for customization, whether you envision a game room, gym, or a cozy entertainment area. This home has no rear neighbours and is conveniently located just minutes from schools, shopping, public transit, parks, downtown, and more, this home is a must-see. Don't miss out on this incredible opportunity, call today to schedule your private tour! Please click on the media link to view a 3D tour of the property. (id:35885)
620 Glenside Terrace
Ottawa, Ontario
The perfect family home in the heart of Fallingbrook. Tucked away on a quiet cul-de-sac and backing directly onto Fallingbrook Park, this 4-bedroom, 4-bathroom home offers an unbeatable blend of privacy, space, and community. Imagine watching your kids walk straight out the back gate to the park or soccer field while you enjoy coffee from the deck no rear neighbours, no busy roads, just peace of mind. The premium 135-foot deep pie-shaped lot provides an expansive backyard, fully enclosed with low-maintenance PVC fencing ideal for kids, pets, and weekend BBQs. Inside, the layout is made for everyday living and effortless entertaining. The main floor features hardwood floors, a cozy natural gas fireplace in the family room, and a beautifully renovated powder room. Upstairs, you'll find hardwood throughout and a renovated primary ensuite that feels like a private spa, complete with a glass shower enclosure and a freestanding tub overlooking your tranquil, tree-lined yard. The finished lower level is designed for both fun and function featuring a home theatre, spacious rec room, a gym, powder room, and a nanny suite or home office/den to suit your family's needs. If you're looking for a home where your kids can safely ride their bikes out front, run free in the park behind, and grow up in a tight-knit, family-friendly neighbourhood this is the one. Welcome to the lifestyle your family deserves. (id:35885)
2410 Orient Park Drive
Ottawa, Ontario
Fully renovated and move-in ready, 3 bed, 2.5 bath townhome for rent in the highly sought-after Blackburn community, right across from a park! this home has been thoughtfully updated throughout nothing left to do but enjoy. The main floor features a fully upgraded kitchen with high-end SS appliances, opening to a bright living & dining area with patio doors leading to a maintenance-free backyard complete with a wide deck and artificial grass perfect for morning coffee or entertaining. Upstairs offers 3 bedrooms and a renovated cheater bath. The fully finished basement includes a 3-pc bath, laundry, and built-in cabinets for storage. Single garage + driveway. Conveniently located near all Orleans amenities and short distance to St. Laurent Rd. (id:35885)
756 Mayfly Crescent
Ottawa, Ontario
Welcome to 756 Mayfly Crescent, located on quiet and friendly street in Half Moon Bay. This well cared for Chestnut model, 3bed, 2.5bath features approx. 1,242SF of above-grade living space with beautiful hardwood, granite countertop, S/S appliances and large deck with gazebo. Basement is fully finished with a 3pc rough-in. Great start up home -- whether it's for first-time home buyers or for someone looking to downsize. Excellent condition. Close to parks, schools, recreational facilities, restaurants and so much more! Move-in ready! 24 hours irrevocable on all offers appreciated. (id:35885)
106 Burbot Street
Ottawa, Ontario
Welcome to 106 Burbot Street, a beautifully appointed 3-bedroom, 3-bath detached home located in the sought-after community of Half Moon Bay in Barrhaven. Built in 2018 and offering over 1,880 sq ft of elegant living space, this Primrose II model is situated on a premium lot with no rear neighbours, providing rare privacy and open views. Step into a bright and welcoming foyer that leads to an open-concept main floor featuring gleaming hardwood, a chefs kitchen with quartz countertops, breakfast bar, built-in wall oven and microwave, a 6' x 6' walk-in pantry, and a spacious great room highlighted by an upgraded gas fireplace with floor-to-ceiling stonework. The dining room offers crown moulding, built-in shelving, and sun-filled windows. A tucked-away powder room adds convenience and charm. Upstairs, enjoy the tranquil primary suite complete with a generous walk-in closet and spa-inspired ensuite with double quartz sinks, a glass shower, and soaker tub. Two additional bedrooms, a full main bath, and a second-floor laundry room complete the upper level. The fenced backyard is perfect for entertaining or relaxing in peace. Additional features include an attached garage, and a full basement ready for your customization. Located in a vibrant, family-friendly neighbourhood near top-rated schools, parks, trails, and the Minto Recreation Complex, this home offers the perfect blend of privacy, luxury, and community living in one of Ottawa's most desirable areas. Some photos virtually staged. (id:35885)
141 Crerar Avenue
Ottawa, Ontario
Welcome to 141 Crerar Avenue, a charming 2 bedroom, 1 bathroom bungalow in Ottawa's vibrant Carlington neighbourhood. This home is situated on a large lot and offers a detached oversized single car garage - a rare find! Inside features hardwood flooring, a bright living/dining room, an updated eat-in kitchen with sleek stainless steel appliances, and a separate entrance leading to the backyard and basement. The spacious finished basement offers endless possibilities from a cozy family room to a home office, or potential to add a 3rd bedroom. Step outside to your backyard retreat, complete with a covered deck that's perfect for relaxing or entertaining. The oversized single car garage, complete with a skylight, offers great natural light and is ideal for a workshop or extra storage. Plus, the separate outdoor shed provides even more space for tools, seasonal items, or hobbies. Just steps away from scenic walking and bike paths, the Experimental Farm, schools, amenities, transit, and the Civic Hospital - this location has it all! (id:35885)
104 - 19 Melrose Avenue
Ottawa, Ontario
Historic charm meets urban living, Welcome to 19 Melrose Ave #104 at the Schoolhouse Lofts. Step into a rare blend of character with modern design nestled in the heart of Hintonburg, one of Ottawa's most desirable and walkable neighbourhoods. Originally built in the early 1900s, this landmark building has been masterfully converted into loft style condos, preserving its architectural character while offering all the modern comforts of urban living. This beautiful unit features a stunning open concept layout with Hickory hardwood floors, soaring 12-foot ceilings, gorgeous oversized windows that flood the space with natural light, and original details like exposed brick that speak to the buildings history. The spacious living area is ideal for entertaining or unwinding, while the private patio nestled in greenery offers a perfect retreat for your morning coffee or evening BBQs. The modern kitchen is equipped with stainless steel appliances, generous counter space, a pantry, and ample storage, making it as functional as it is beautiful. The expansive bedroom area offers comfort and privacy, complemented by a large closet and a versatile den that's perfect for a home office, creative space, or reading nook. The bathroom features an enclosed shower and separate bathtub, with in-suite laundry for added convenience. Step outside and explore Hintonburg, known for its artsy vibe, independent shops, local cafés, and renowned restaurants. With quick access to transit, bike paths, and downtown Ottawa just minutes away, this location is as walkable as it is charming. Don't miss this rare opportunity to own a piece of Ottawa's history. Book your private showing today! (id:35885)
120 Markland Crescent
Ottawa, Ontario
Welcome to this cozy 2-bedroom townhouse in the heart of Barrhavenan ideal opportunity for first-time home buyers! The main floor features a comfortable living and dining area, a practical kitchen with ample cabinet space, and a convenient powder room. Upstairs offers two bedrooms and a full bathroom, with the back bedroom easily convertible back into two separate rooms for added flexibility. The finished basement includes a rec room with a gas fireplaceperfect for relaxing after a long day. Enjoy the low-maintenance rear yard complete with an interlock patio, garden beds along both sides, and a storage shed. Located in a sought-after, family-oriented neighborhood, this home is just minutes from parks, schools, shopping, and transit. A great place to start your homeownership journey! (id:35885)

