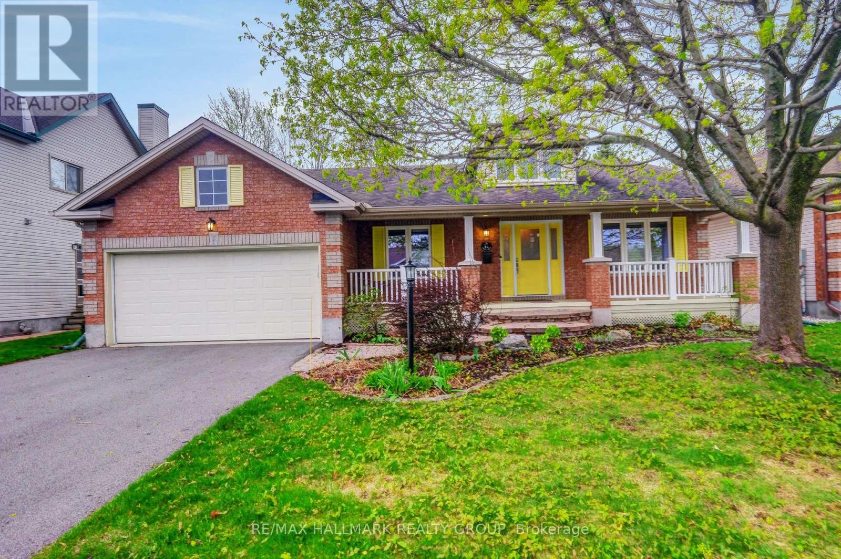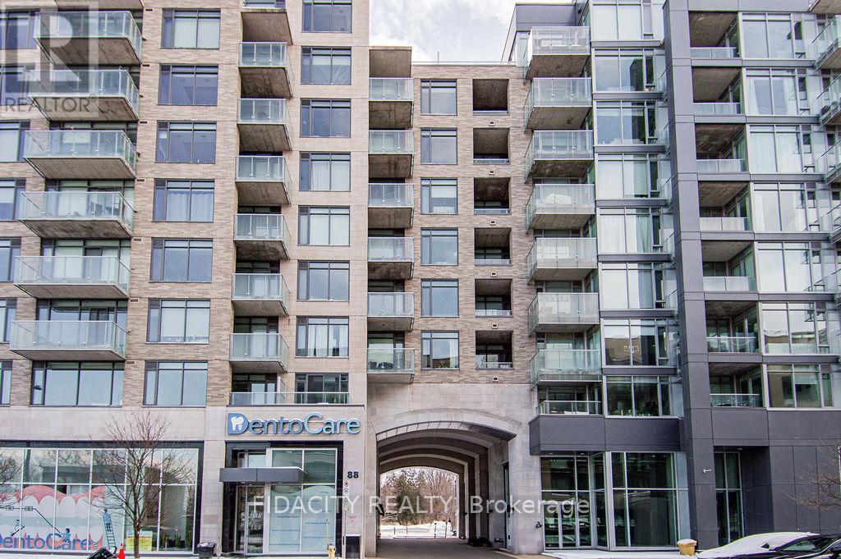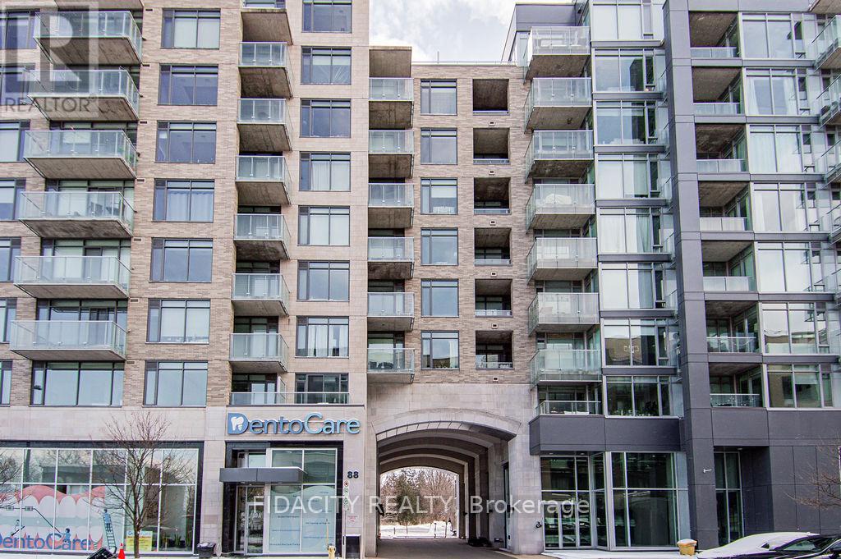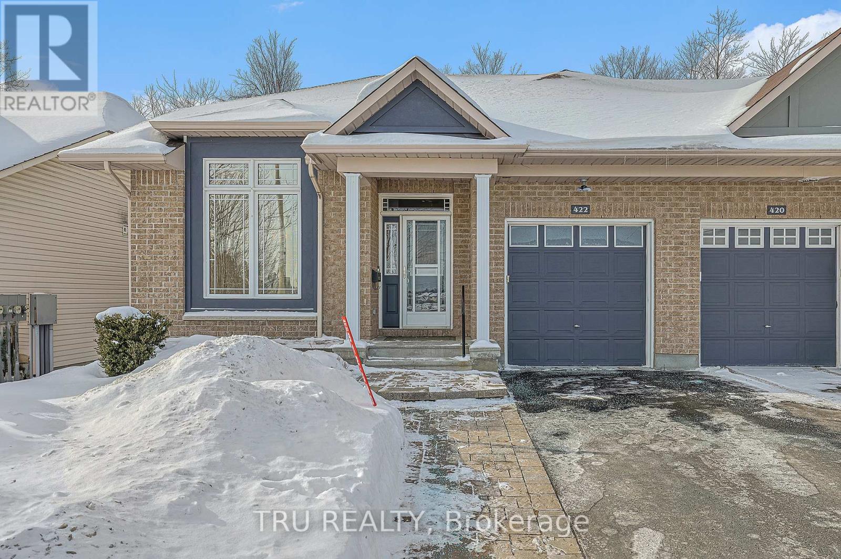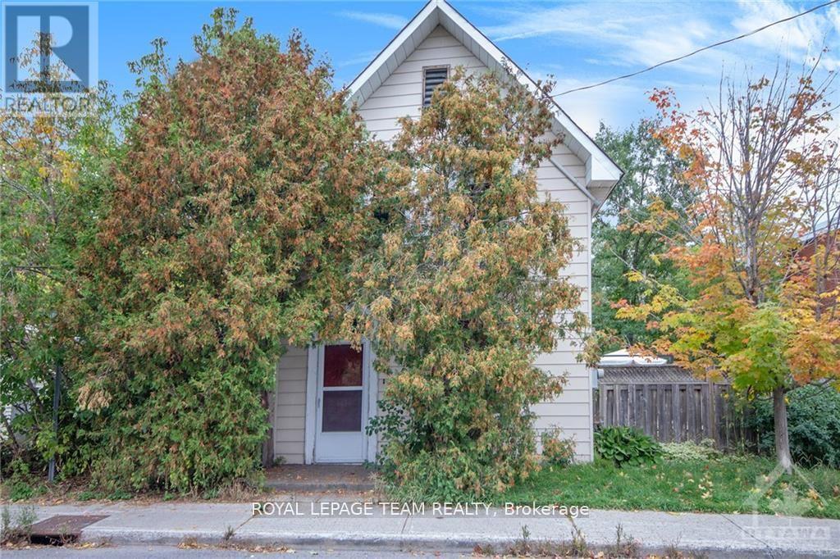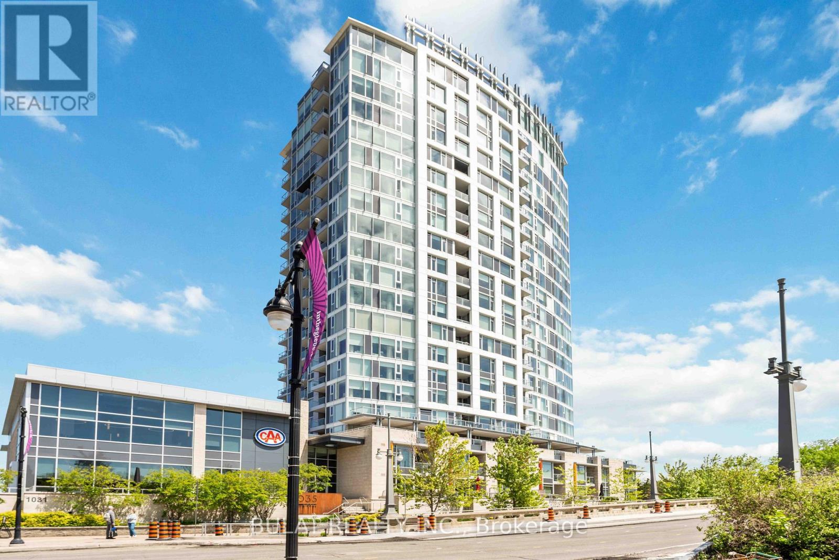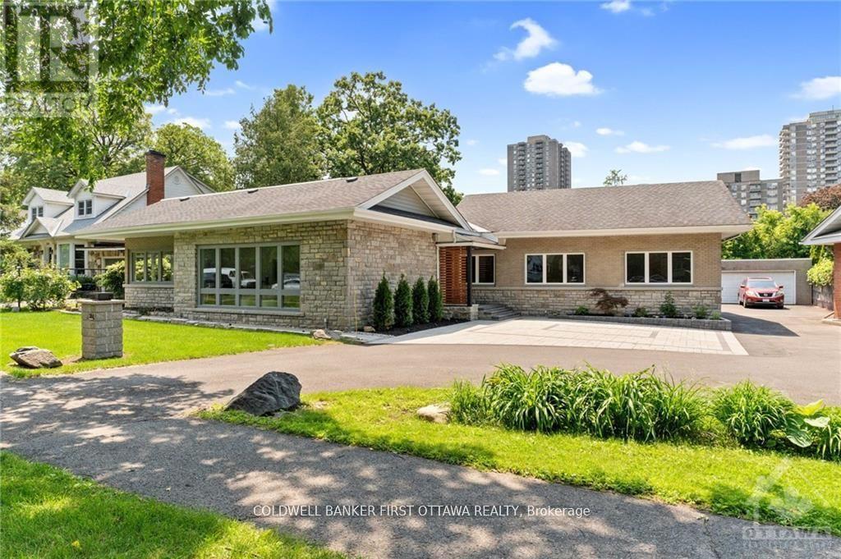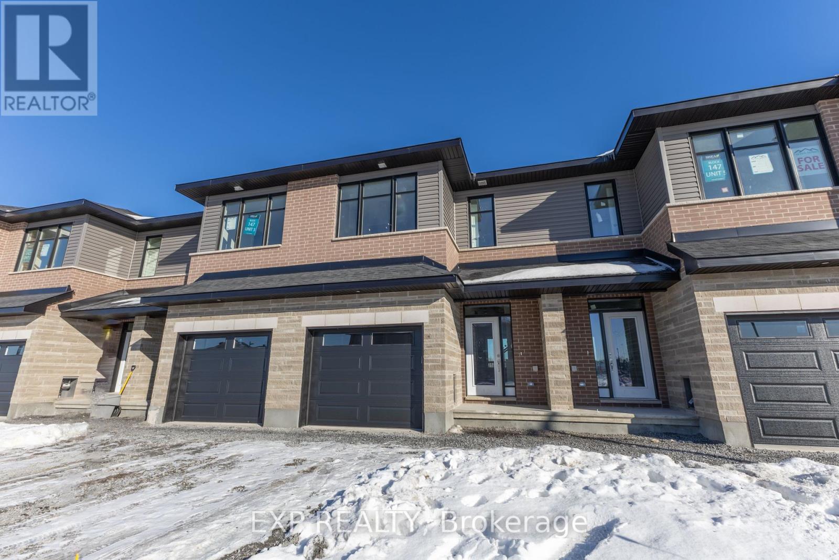31 Forest Creek Drive
Ottawa, Ontario
Immaculate 3 Bed/3 Bath Bungalow in Stittsville! This stunning home has been completely updated offering a perfect blend of modern finishes and classic charm. As you enter, you're greeted by a grand foyer with soaring 14-foot ceilings and a brand-new front door and windows that fill the space with natural light. The gourmet kitchen is a chef's dream, featuring a large island perfect for entertaining, sleek granite countertops and stainless steel appliances. Just off the kitchen, a BRAND NEW patio door leads you to an expansive composite deck (over 250 sqft) ideal for outdoor gatherings, dining or relaxing. The main floor is complete with three generously sized bedrooms, including a spacious primary suite. The primary bathroom offers a luxurious jet tub and an elegant stand-up shower. Convenient main-floor laundry/mudroom that leads into the two-car garage, offering ultimate functionality. The fully finished lower level provides even more living space, including a rec room, a 3-piece bath, and a large office area. There is also a spacious storage room and an unfinished area that offers endless potential for customization. Fenced in backyard, beautifully landscaped and features an interlock patio. Amazing location! Close to great schools, shopping and only 10min to new DND headquarters in Kanata and backing onto conservation walk ways. (id:35885)
810 - 88 Richmond Road
Ottawa, Ontario
Welcome to 88 Richmond!! This modern 1 bed + Den, 1 Bath condo you've been waiting for at the ever popular QWest in Westboro. Featuring an open concept living space, stunning kitchen and hardwood flooring throughout. Bedroom with sliding doors opens onto the main living space and features a 3-pc ensuite with glass shower. The spacious den is perfect for home office or another area to lounge. Floor-to-ceiling windows offer plenty of sunlight, and large north-facing balcony adds outdoor living space with a great view! Enjoy the Westboro lifestyle and walk to everything - restaurants, shops, public transit and more! QWest's amenities include a massive rooftop terrace with BBQs and hot tubs, exercise room, party room & theatre room. Also suite level lockers! (id:35885)
513 - 88 Richmond Road
Ottawa, Ontario
Welcome to 88 Richmond!! This modern 2 Bed + 2 Bath condo you've been waiting for at the ever popular QWest in Westboro. Featuring an open concept living space, stunning kitchen and hardwood flooring throughout. This unit includes two good sized bedrooms with a 3 piece ensuite w/ glass shower and a second 3 piece bathroom . Floor-to-ceiling windows offer plenty of sunlight, and large east-facing balcony adds outdoor living space with a great view! Enjoy the Westboro lifestyle and walk to everything - restaurants, shops, public transit and more! QWest's amenities include a massive rooftop terrace with BBQs and hot tubs, exercise room, party room & theatre room. Also storage lockers are suite level lockers! (id:35885)
1926 Belcourt Boulevard
Ottawa, Ontario
Flooring: Tile, Flooring: Hardwood, Flooring: Laminate, Excellent Investment w/future potential of severing and redeveloping on a large 75 x 151 Lot for any Investor, Developer or buyer looking for a mortgage helper. Many Updates in this 2-unit Duplex in an established neighborhood with a legal secondary dwelling to help you pay your mortgage. The apartment was completely renovated & fireproofed in 2016. Main floor unit is a 2 bedroom rented for $2500 all inclusive! The basement unit has a separate entrance w/2 beds, kitchen, living rm, bath & laundry $1800 all inclusive. The m/level has large windows which fill the living rm with natural light and has a renovated kitchen (23). Upgrades incl. gas boiler/water heater (14), garage door (12), upgraded A/C (11), windows (11), jetted tub (11), and roof with 25 yr warranty (09). Electricity $125/M, Gas $80/M, Water/Sewer $100/M. Rents $2500 Main floor. Basement rented $1800/M Expenses Included Gas, Electricity, Water/sewer. $3700. (id:35885)
422 Statewood Drive
Ottawa, Ontario
Welcome to this exquisite Minto Bordeaux end-unit bungalow townhome, where elegance, comfort, and convenience come together in a beautifully designed space. Perfectly positioned on a premium lot with no rear neighbours and peaceful pond views from the front, this home offers both privacy and a connection to nature. Inside, you'll find a sun-drenched, open-concept layout with soaring ceilings, rich hardwood floors, and a cosy gas fireplace. The spacious eat-in kitchen is ideal for gatherings, featuring generous cabinetry, newer appliances, and a stylish countertop bar. The main level includes a large primary suite with a beautifully upgraded ensuite and enlarged shower, a versatile office or den, and convenient inside access to the garage. Downstairs, the expansive lower level impresses with a huge rec room and enlarged egress window, three additional bedrooms, and two full bathrooms including a luxurious ensuite with a steam shower. A unique pet bath and grooming station adds an extra layer of thoughtful convenience. Updates include a new furnace, AC, and tankless HWT (2020), Generac generator (2022), and more. Additional features: California shutters, tinted windows, and a spacious rear deck with built-in storage. Located just steps from the Kanata North Business Campus, parks, and schools, and minutes from the CTC, shopping, and downtown Ottawa this home offers exceptional value for families, professionals, and anyone seeking a refined lifestyle. Don't miss your opportunity to make it yours! (id:35885)
161 Hinchey Avenue
Ottawa, Ontario
Currently a Duplex. GOI is $36,000: Basic Expenses: $9,627.00 (Based on P/Tax, Water/Sewer & Insurance expenses ONLY. Currently professionally managed with standard maintenance expenses for a duplex). 15 UNIT DEVELOPMENT PROJECT SITE PLAN PREVIOUSLY APPROVED. The units will be divided into six two-bedroom units and nine one-bedroom units. No vehicle parking is proposed; however, eight (8) bicycle parking spaces are proposed in the rear yard. Pictures depicted are from before the current tenancy. All development related documents available.2 Hydro meters, one gas meter, one hot water tank (rented). Front portion of the house is gas heated with exception of bathroom and laundry room on 2nd level is baseboard heated. Back portion of house (163 Hinchey) is baseboard heated. Laneway access at rear of lot. Laneway runs between Lyndale and Burnside. (id:35885)
1308 - 1035 Bank Street
Ottawa, Ontario
Sophisticated & Stylish 1-Bedroom + Den in the Heart of the Glebe at Lansdowne Park!Wake up to breathtaking canal views and abundant sunshine streaming through oversized windows in this modern, impeccably maintained condo. Live in the center of it all concerts, sporting events, farmers' markets, trendy bars, top-rated restaurants, boutique shopping, and endless recreational options are just steps from your door.Inside, enjoy easy-care hardwood & tile flooring throughout, a bright, well-appointed kitchen with gleaming stone countertops, a breakfast bar, and sparkling stainless steel appliances. The open-concept living and dining area offers plenty of space for entertaining, while the sunlit den makes the perfect home office.The spacious bedroom and luxurious 4-piece bath provide a serene retreat, complemented by in-suite laundry and ample storage. Step onto your private balcony and soak in the peaceful canal viewsthe perfect place to unwind.This sought-after condo includes one underground parking space and access to premium amenities: concierge service, a state-of-the-art gym, bicycle storage, and a rentable party roomideal for hosting unforgettable gatherings while watching the big game or other exciting events.Don't miss out on this exceptional lifestyle opportunity! 48-hour irrevocable on all offers. (id:35885)
214 Island Park Drive
Ottawa, Ontario
Nestled in one of Ottawa's most prestigious neighborhoods, mere steps from the serene Ottawa River, this luxurious home epitomizes elegance and sophistication. The tastefully renovated bungalow boasts 5 generously sized bedrooms and 3 bathrooms, sprawling across over 3,155 square feet on the main level. The interior is accentuated by 9 to 10-foot ceilings, expansive principal rooms, and exquisite engineered hardwood flooring throughout. The living and formal dining rooms are bathed in natural light, enhancing their grandeur. The brand-new kitchen features quartz countertops, a spacious island, top-of-the-line appliances, a waterfall island bar, ample storage, and a double-sided wood fireplace that seamlessly connects to the family room. The primary bedroom is a sanctuary of comfort with custom built-ins, a walk-in closet, and a 4-piece ensuite. The serene, fully fenced backyard is a private oasis, offering a sauna, covered terrace, wood deck, and stone patio, ideal for entertaining. (id:35885)
57 - 280 Mcclellan Road
Ottawa, Ontario
Welcome to 57-280 McClellan Rd, a meticulously maintained Campeau townhouse offering an abundance of natural light and a thoughtfully designed layout. This charming home features three levels of spacious living, ideal for modern living. The main floor boasts a large foyer that leads to a versatile office space, currently utilized as a storage area, as well as convenient laundry facilities and access to the attached garage. The second floor is highlighted by an elegant dining room with custom built-in cabinetry, seamlessly flowing into the bright and airy living room. The well-appointed kitchen features ample cabinetry, quartz countertops, and a breakfast bar. It opens to a cozy breakfast room/den with a gas fireplace and glass doors leading to a private deck and fenced patio, perfect for outdoor entertaining. A convenient two-piece powder room completes this level. On the third floor, you'll find three spacious bedrooms and a well-designed four-piece family bathroom. Situated in the desirable, award-winning Woodlea community, this home offers access to a heated outdoor swimming pool and a pool house for summer enjoyment, in addition to beautiful gardens and green space as well as ample visitor parking. Shopping, schools and the greenbelt are close by- great for biking or dog walks. Don't miss the opportunity to experience this exceptional property! (id:35885)
115 Ste-Cecile Street
Ottawa, Ontario
WELL MAINTAINED DUPLEX COMPRISING OF A LARGE TWO BEDROOM PLUS DEN WITH A ONE BEDROOM SECONDARY DWELLING UNIT AND LARGE DETACHED WORKSHOP (1300+ SQ FT) WITH ACQUIRED RIGHT TO RUN A BUSINESS (USED TO BE A WELDING SHOP) WITH SEPARATE HYDRO METERS FOR ALL THREE. LARGE LANEWAY PERMITTING PARKING FOR AT LEAST 4 CARS. VACANT AT THIS TIME TO PERMIT YOU TO SET MARKET RENTS AS YOU DESIRE OR TO MOVE IN AND HAVE THE REMAINING TENANTS HELP WITH EXPENSES. DON'T MISS THIS ONE!!,WELL MAINTAINED DUPLEX COMPRISING OF A LARGE TWO BEDROOM PLUS DEN WITH A ONE BEDROOM SECONDARY DWELLING UNIT AND LARGE DETACHED WORKSHOP (1300+ SQ FT) WITH ACQUIRED RIGHT TO RUN A BUSINESS (USED TO BE A WELDING SHOP) WITH SEPARATE HYDRO METERS FOR ALL THREE. LARGE LANEWAY PERMITTING PARKING FOR AT LEAST 4 CARS. VACANT AT THIS TIME TO PERMIT YOU TO SET MARKET RENTS AS YOU DESIRE OR TO MOVE IN AND HAVE THE REMAINING TENANTS HELP WITH EXPENSES. (id:35885)
285 Kinghaven Crescent
Ottawa, Ontario
Welcome to your stylish and desirable end unit townhome in the sought-after community of Bridlewood. As you step inside, you are greeted by the spacious living area with gas fireplace separating the living and dining space. The main floor offers rich hardwood floors that flow seamlessly throughout the open-concept main level. The kitchen offers modern appliances and ample counter and cupboard space. Great size fully fenced backyard. Venture upstairs to discover the primary bedroom, featuring a generous walk-in closet and a spacious four-piece ensuite including a soaker tub. Three additional well-appointed bedrooms offer comfort and flexibility for family, guests, or a home office. The finished basement provides additional living space, perfect for a home theater, playroom, or personal gym, ensuring this home meets all lifestyle needs. (id:35885)
173 Craig Duncan Terrace
Ottawa, Ontario
BRAND NEW HOME - MOVE IN READY!! Backing onto a pond - no rear neighbours! The Carleton model by Patten Homes hits on another level; offering 3 bedrooms and 3 bathrooms with a level of finish that will not disappoint. The main floor open concept layout is ideal for both day-to-day family living and entertaining on those special occasions; with the kitchen offering a walk-in pantry and large island with breakfast bar, facing onto the dining area. From the kitchen, access the rear yard with 6' x 4' wood deck. Relax in the main living area with a cozy gas fireplace and large windows. Upper level showcases a spacious primary suite with elegant 4pc ensuite and walk-in closet. 2nd and 3rd bedrooms generously sized with large windows, steps from the full bathroom and convenient 2nd floor laundry. Finished lower level with walk-out offers opportunity to expand the living space with family room, games room, home office or gym! (id:35885)
