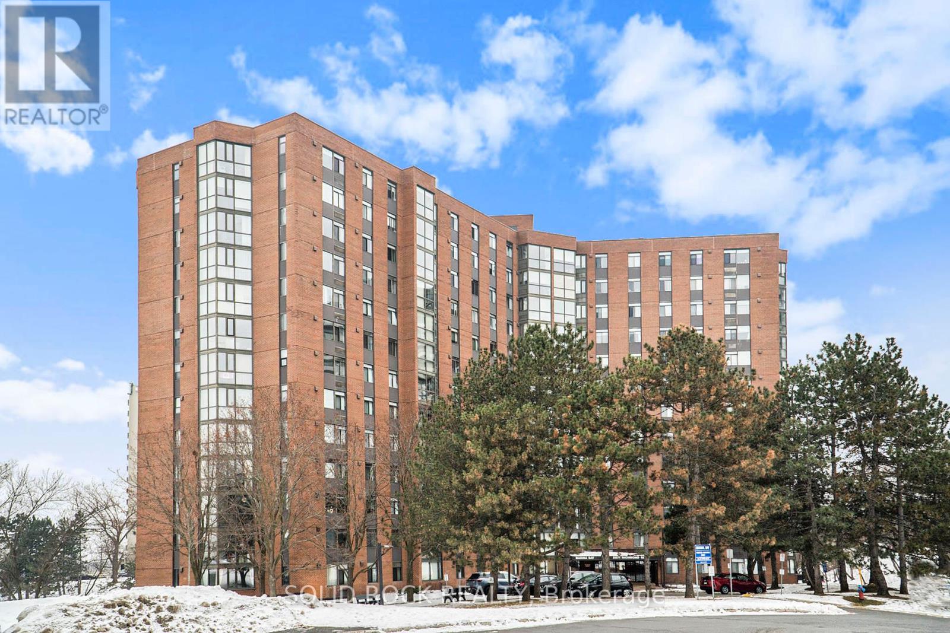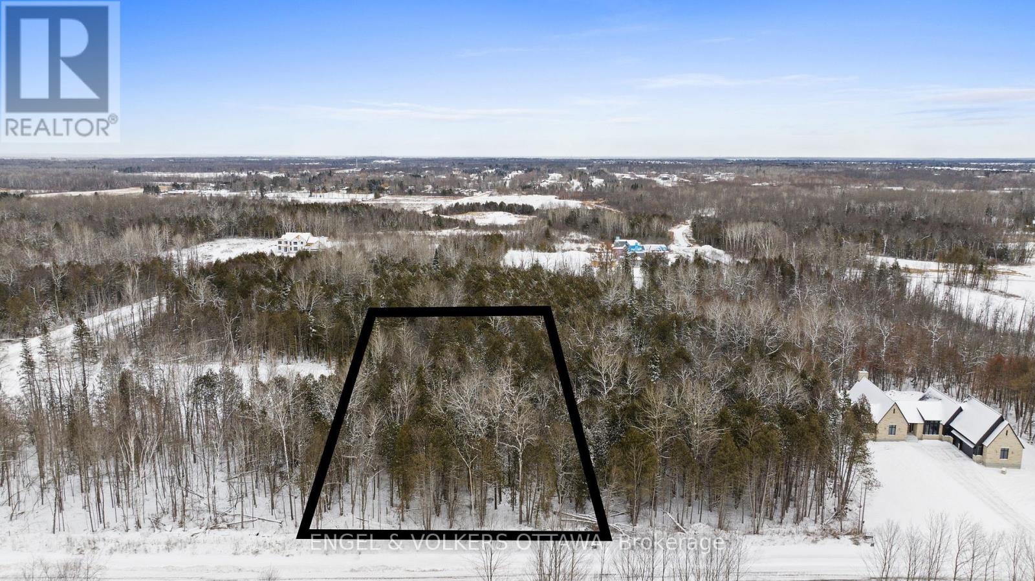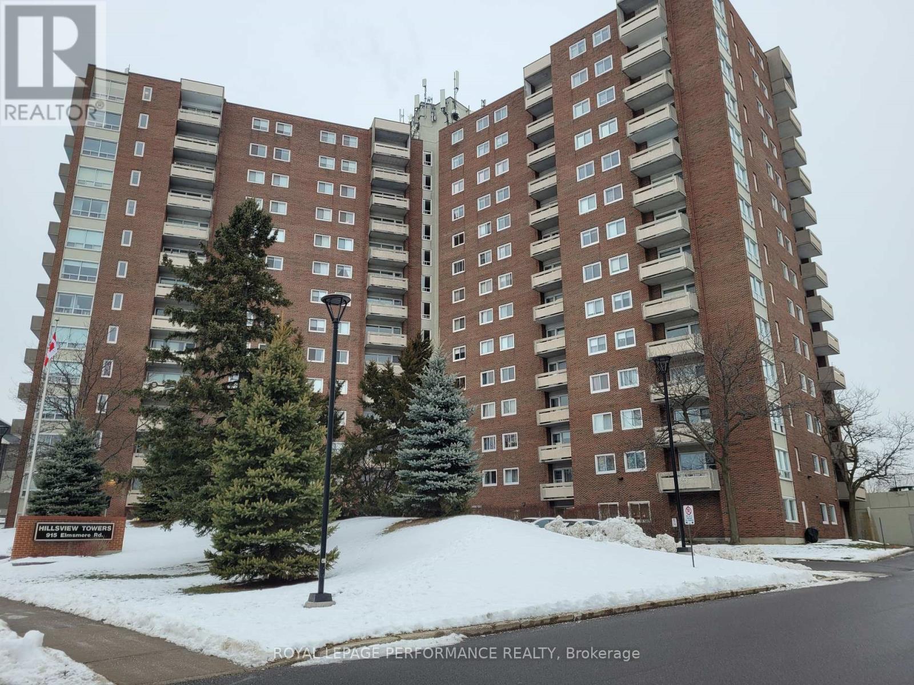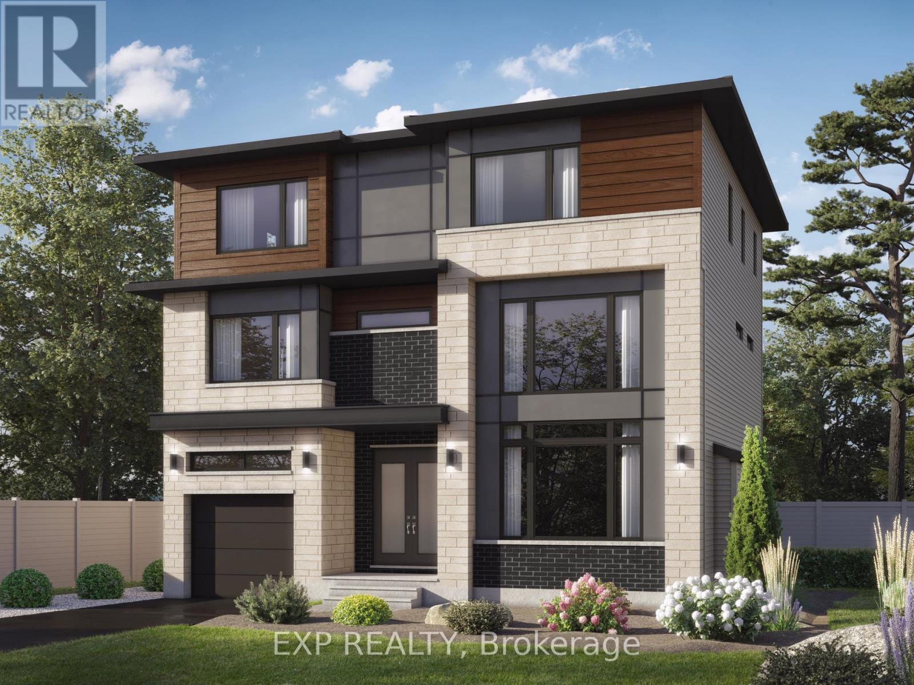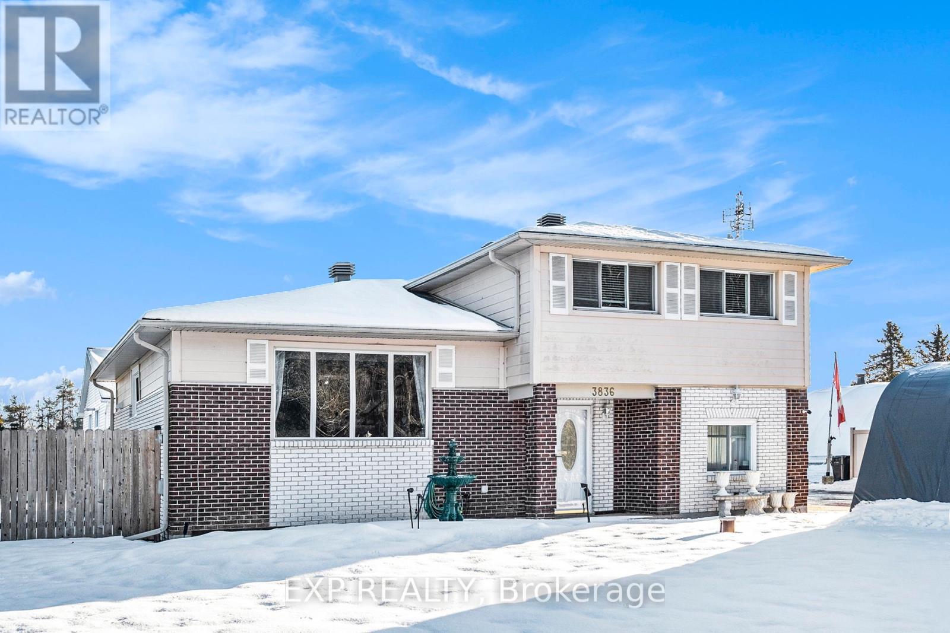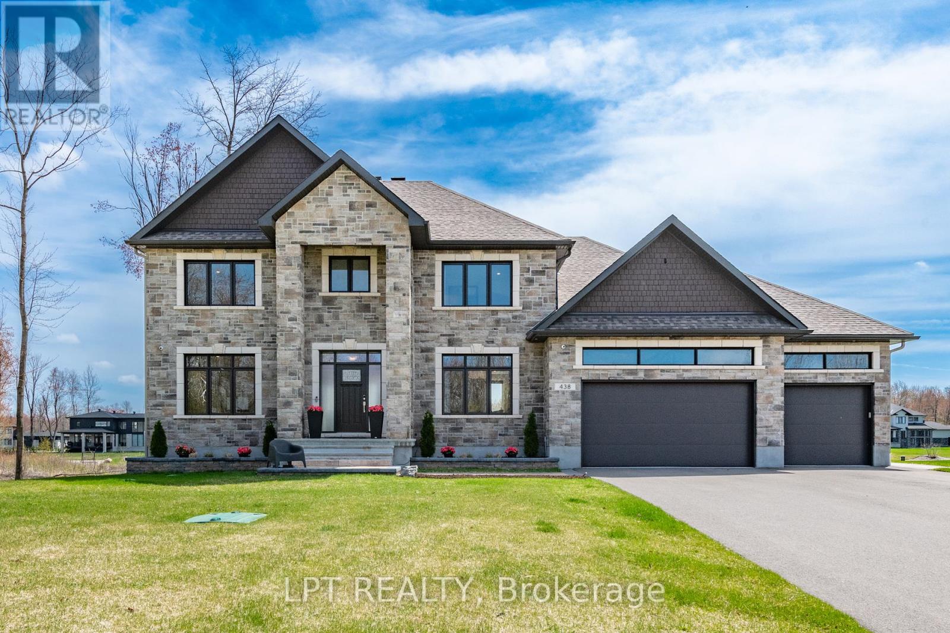108 - 2871 Richmond Road
Ottawa, Ontario
Tired of typical condos? You've been waiting for this 2 storey condo- with 2 bedrooms and 2 full baths! In the beautiful Marina Bay, you not only have a fabulous 2 storey unit with in-unit laundry- but there's also owned, underground parking and a storage locker! The patio door opens onto your own private terrace, which is then open to Judge Park and it's tennis courts. Coincidentally- the Marina Bay allows pets with no restrictions, and Judge Park is an off-leash dog park! The unit itself is open concept, with living/dining/sitting areas all on the main floor. Upstairs there are 2 good sized bedrooms and 2 full bathrooms. There is an ensuite bath off the Primary bedroom, and the 2nd bedroom makes a great home office - it's complete with a Queen sized Murphy Bed that is included! The Unique layout of the Marina Bay means that your parking spot and storage locker are both on the same floor as your front door. This well-managed building is complete with an Outdoor Swimming pool, Hot Tub, Sauna, Two full Exercise rooms & a Weight room, a Squash court, a Party room, a library and a fantastic rooftop deck! Come and check out this gem of a property. 24 hours irrevocable on all offers please. (id:35885)
183 Gerry Lalonde Drive
Ottawa, Ontario
The Bayview was designed so you can have it all. The First Floor features family room and 2pc bath. The Second Level includes a sunfilled open concept design with kitchen, living room and dining room plus 2pc bath! The Third Level features 3 bedrooms, with the Primary Bedroom featuring ensuite bath and a walk-in closet. The Bayview is the perfect place to work and play. All Avenue Townhomes feature a single car garage, 9' Ceilings on the Second and Third Floors, and deck on the Second Floor to provide you with a beautiful view of your new community. Make the Bayview your new home in Avalon West, Orleans. May 29th 2025 occupancy! **EXTRAS** Minto Bayview model. Flooring: Laminate, Carpet & Tile. (id:35885)
2331 Kilchurn Terrace
Ottawa, Ontario
Looking for the ideal location to build your dream home? Look no further than this spacious 1.72-acre vacant lot, perfectly situated in the highly sought-after community of Rideau Forest in Manotick. Surrounded by nature and tranquility, this expansive property offers endless possibilities to create your perfect oasis. Whether you're envisioning a luxurious custom home or a peaceful retreat, this lot provides the ideal canvas for your vision. With flat, easily buildable terrain and mature trees offer both privacy and natural beauty, while the generous size allows for ample room for your dream home, outdoor spaces and more. Key Features: Size: 1.72 Acres of prime land Location: Conveniently located in Rideau Forest near the charming village of Manotick. Zoning: Rural Residential perfect for building your dream home. Accessibility: Close to local amenities, schools, shopping, and public transit. Privacy: Surrounded by nature with plenty of space to enjoy a peaceful lifestyle. Manotick is known for its picturesque village atmosphere, with a variety of shops, restaurants and recreational facilities just a short drive away. With easy access to major highways, this location offers the perfect balance of rural tranquility and urban convenience. Don't miss the chance to make this stunning property your own. Contact us today for more details or to schedule a viewing! (id:35885)
612 - 915 Elmsmere Road
Ottawa, Ontario
Welcome to 612-915 Elmsmere Rd, Hillsview Tower. This is a rare, bright one bedroom unit in east Ottawa, perfect for a single person or couple. The original kitchen is an enclosed space, with room for a small table. The bedroom is spacious with a good sized window and closet. The living/dining area is a large irregular shaped room with access to a small balcony. The bathroom contains a combination tub/shower and is a good size. In the hallway, one will find the linen closet along with a small storage closet. This is a carpet free apartment. Laundry is shared and located on the ground floor of the building. A storage locker is also located on the ground floor, door 5-612 and is a standard size... for all those items not used often. Parking spot is #184. A party room, guest suites, Top of the Hill Club room, sauna and outdoor pool are amenities available.This well cared for building is situated in Beacon Hill South, close to schools, shopping, recreational facilities, public transit, the highway and not too far from the Ottawa River. The owner is motivated to sell and the price takes into account some renos required. Open House Sunday April 27th, 2-4 pm. (id:35885)
2390 John Quinn Road S
Ottawa, Ontario
Power of Sale! Vacant land-12.2 acres more or less-Frontage on John Quinn Rd and entrance off Bank St just North of John Quinn intersection.(#6989) Presently Residential/rural Zoning-All information is assumed accurate and property to be sold "AS IS" "Where is" without warranty of any kind.No inclusions and any contents at present are not warranted. Property access is by appointment only and entry is at buyers or buyers agent risk.Seller is not liable for any accident on property.Adjacent property on South side appears to have commercial zoning and potential may exist for listed property to have zoning changes.Due diligence is required.Seller makes no guarantee for future use. **EXTRAS** Misc items are on property and may/may not remain on closing but are not sellers property and not included in sale. Property is "AS IS" "WHERE IS" (id:35885)
489 Duvernay Drive
Ottawa, Ontario
Welcome to Modern Luxury in the heart of Queenswood Heights! Discover this stunning brand-new, three-storey, custom-built home by Phoenix Homes, situated in a quiet, family-friendly neighbourhood. This elegant home is thoughtfully designed to blend modern sophistication with comfortable living. Step into the welcoming foyer that flows seamlessly into a sunlit great room, boasting floor-to-ceiling windows that flood the space with natural light. The open-concept main level features rich hardwood flooring throughout, leading to a sleek, modern kitchen equipped with: custom cabinetry, quartz countertops & large Island complimented with stainless steel appliances including a range, 36" refrigerator, dishwasher, and microwave. Adjacent to the kitchen, the spacious dining room is ideal for hosting family gatherings, with patio doors providing direct access to the backyard and a convenient powder room. The second floor offers a beautiful loft area with an open view of the dining space below, perfect for a cozy reading nook or additional lounge area, with a laundry room, and home office (or can be converted to a 6th bedroom). The primary bedroom features two walk-in closets and a luxurious ensuite bathroom, designed for ultimate comfort. The third floor is thoughtfully designed with a living area, outdoor balcony, and 4 spacious bedrooms, all with a shared Jack-and-Jill bathrooms for added convenience. The partially finished basement adds even more versatility to this home, and rough ins for a full bath. This additional space provides endless possibilities for a home office, gym, or playroom, catering to the needs of any family. Enjoy the perfect balance of luxury and convenience - within walking distance of schools, parks, recreation, transit and Shopping Plaza! (id:35885)
3836 Leitrim Road N
Ottawa, Ontario
Charming Home with Endless Possibilities Ideal for Families, Hobbyists & Investors! Welcome to this versatile and inviting property that offers far more than meets the eye! Whether you're a growing family looking for space to live and work, a hobbyist needing a serious workshop, or an investor with an eye for income potential this unique offering checks all the boxes. Located in a peaceful yet accessible neighborhood, this home features 3 spacious bedrooms and 1.5 bathrooms, with a layout designed for flexibility and function. Key Highlights: Multiple Living Areas: Enjoy the comfort and space of a family room, living room, and a lower-level rec room perfect for hosting guests, relaxing, or creating your dream entertainment zone. Home-Based Business Ready: Formerly used as a hair salon, the setup is ideal for continuing a business venture or easily converting into a home office, studio, or creative space. Incredible Workshop for Hobbyists or Pros: The massive 3,300 sq. ft. heated workshop includes a crane, dedicated office space, lunchroom, and plentiful storage. Tradespeople, tinkerers, and entrepreneurs your dream space awaits! Updated Major Systems: Peace of mind with a furnace just 6 years old and a roof with 1012 years of life remaining. Expansion Potential: Looking for more? The adjacent lot is also available for purchase, featuring another 2,400 sq. ft. dome workshop (currently rented) perfect for expansion or investment income (3828 Leitrim | MLS#: X1781964). So Much More Than Just a Home Its a Lifestyle Opportunity Whether you're envisioning a cozy family haven with room to grow, a serious space for your craft, or a dual-income setup, this property is packed with possibilities. Don't Miss Out! Schedule your private tour today and discover the potential waiting behind every corner. ** This is a linked property.** (id:35885)
1450 Hemlock Road
Ottawa, Ontario
You'll love this beautifully appointed 3 bedroom, 3 bath executive townhome in desirable Wateridge Village. Ideal for professionals and young families alike. Many luxurious upgrades such as beautiful quartz, waterfall island, and gas range in the gourmet kitchen; quartz countertops in all bathrooms; hardwood floors throughout the main level and a large electric fireplace with stone surround featuring a seamless TV mounting system. The top floor offers a bright and spacious workspace. Beautiful rooftop. Two existing playgrounds and a new one to be built soon across the street from this home offering privacy at the front and back of the home. Easy access to the Aviation Parkway, shopping, restaurants, Montfort Hospital. No pets. No smokers., Deposit: 6100, Flooring: Hardwood, Flooring: Laminate, Flooring: Carpet Wall To Wall (id:35885)
438 Shoreway Drive
Ottawa, Ontario
Open House Sunday May 4th from 2-4PM. This showstopper 4bed 5 bath WATERFRONT, with a WALKOUT is the one you have been waiting for! The open concept floor plan is illustrated over more than 4300 sq ft of total living space. The main floor features a spacious foyer, oversized den/office and dining room complete with a modern feature wall. The sun filled kitchen-living area boasts breathtaking views of the water from every angle. Living room has a tiled gas fireplace and access to a covered rear patio. Chef's kitchen showcases an extended gas range w pot filler, commercial fridge/freezer, built in wall oven/microwave all highlighted by custom cabinetry and completed with a large walk in pantry. Primary bedroom has recessed ceilings, a large walk-in closet and a modern ensuite. Second floor continues with 3 other oversized bedrooms and a full bath. Basement has wall to wall windows and walkout leading to a beautifully landscaped backyard with two interlock pads and a beach! Garage has a back bay, heater and basement access. Spec sheet and floor plans available upon request. $350/yr fee covers community pool/gym. Come and see what this wonderful community has to offer! (id:35885)
5045 Abbott Street E
Ottawa, Ontario
Enjoy balanced living in the Clairmont, a beautiful 36' detached Single Family Home with 9' smooth ceilings on the main floor. This home includes 2.5 bathrooms, and a formal dining room opening to a staircase, leading up to 4 bedrooms. Connect to modern, local living in Abbott's Run, a Minto community in Kanata-Stittsville. Plus, live alongside a future LRT stop as well as parks, schools, and major amenities on Hazeldean Road. Unit is still under construction in framing stage, May 29th 2025 occupancy. **EXTRAS** Minto Clairmont B model. Flooring: Hardwood, carpet & tile. Add Gas BBQ line, including Quick Disconnect and Shut Off Valve. (id:35885)
715 Fairline Row
Ottawa, Ontario
Get growing in the Montgomery Executive Townhome. Spread out in this 4-bedroom, 3-bathroom home, featuring an open main floor that flows seamlessly from the dining room and living room to the spacious kitchen. The second floor features all 4 bedrooms, 2 bathrooms and the laundry room. The primary bedroom includes a 3-piece ensuite and a spacious walk-in closet, while the finished basement provides additional. Connect to modern, local living in Abbott's Run, a Minto community in Kanata-Stittsville. Plus, live alongside a future LRT stop as well as parks, schools, and major amenities on Hazeldean Road. Immediate occupancy. **EXTRAS** Minto Montgomery A Model. Flooring: Hardwood, Carpet & Tile (id:35885)
454 Brunskill Way
Ottawa, Ontario
Exceptionally maintained spacious 4 Bedroom home by Richcraft; the Jefferson with extended floor plan, in beautiful Kanata Lakes. Main floor welcomed by a bright & inviting foyer, with upgraded hardwood floors & spacious living, dining rooms. Highly upgraded kitchen with S/S appliances and quartz counter-tops, eating area looking onto a bright family room with gas fireplace, patio door leads to a private backyard with a gorgeous deck. Circular hardwood stairs lead to the upper floor. Upstairs features a bright and spacious primary bedroom with double sided fireplace & walk in closet, a luxury 5-piece ensuite with double sink & jacuzzi, 3 large size secondary bedrooms. Huge recreation room in the basement. Move in condition. South-facing lets the sunlight flood in! Close to Kanata's high tech sector, DND Headquarters, Richcraft recreation centre, Golf courses, shopping centres and schools, quick access to HWY 417, easy to show (id:35885)
