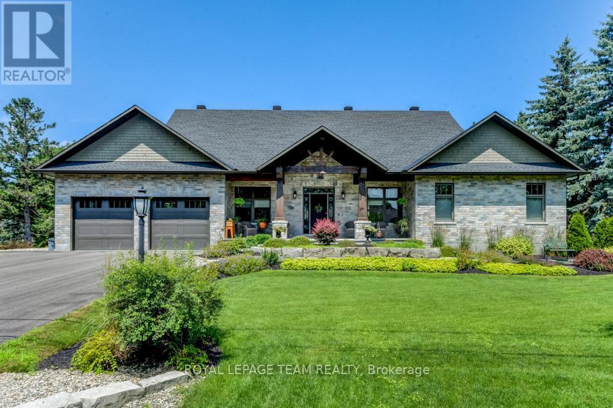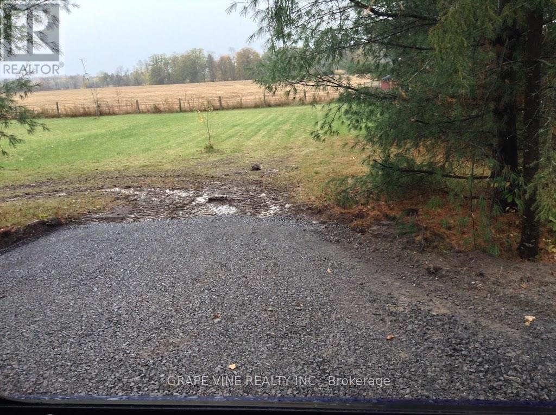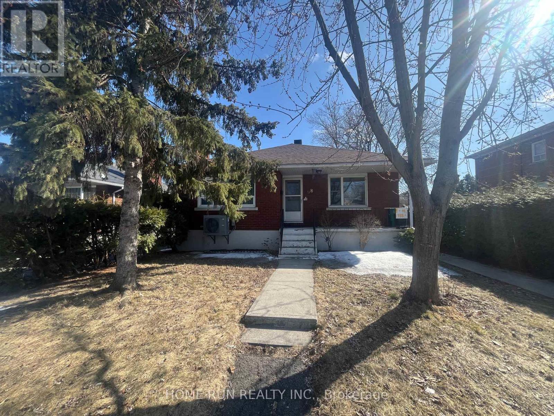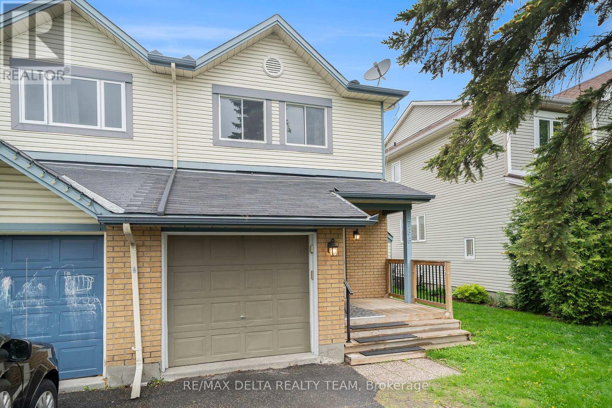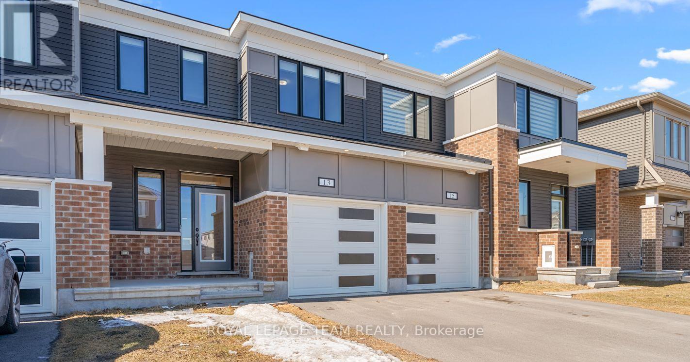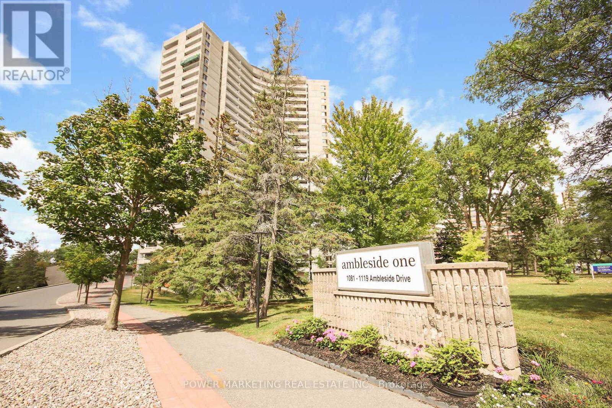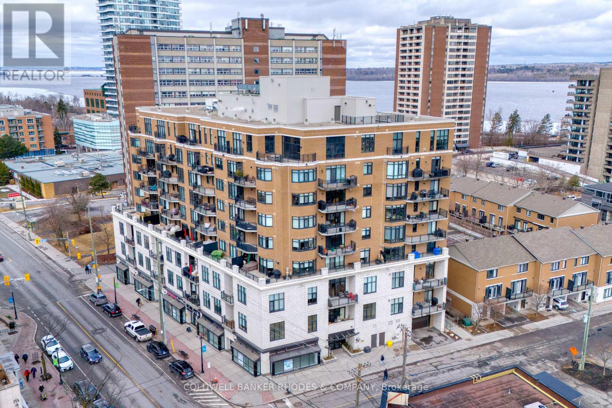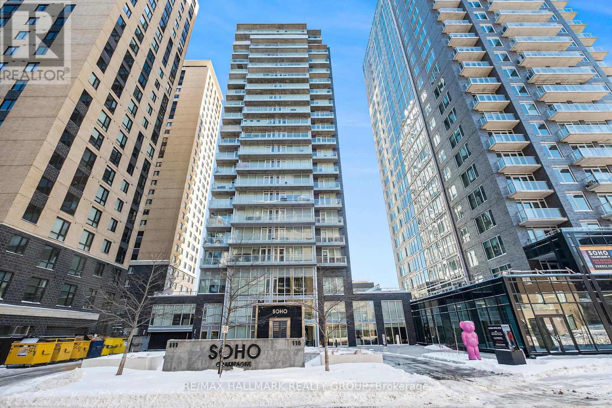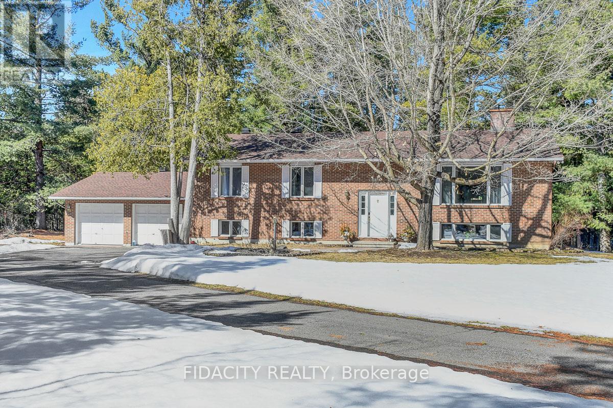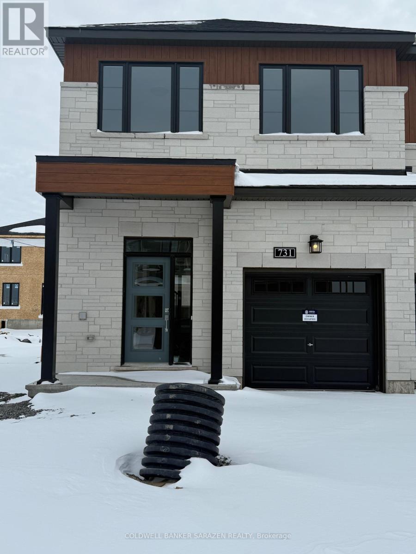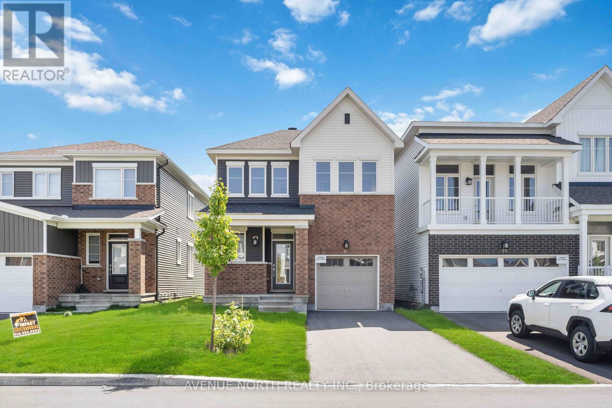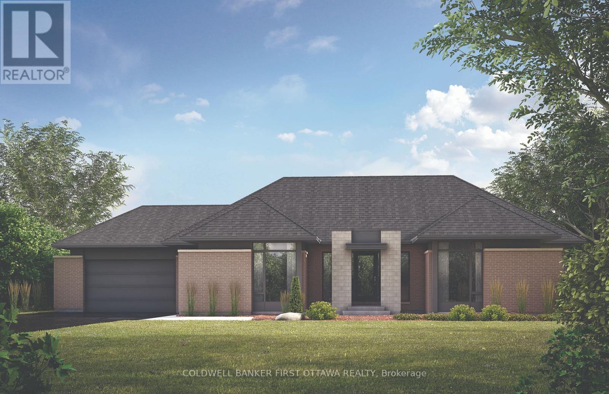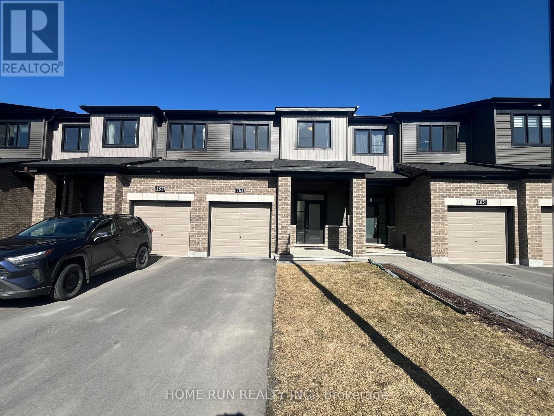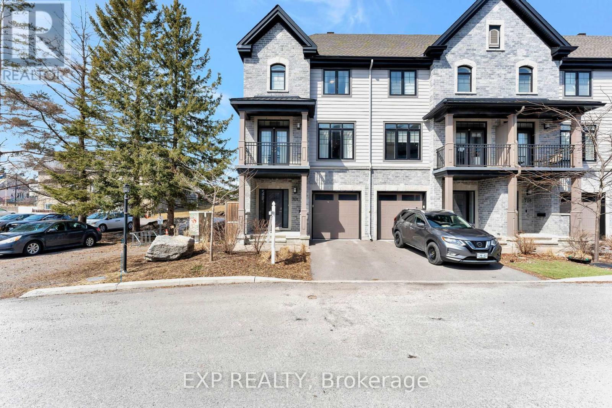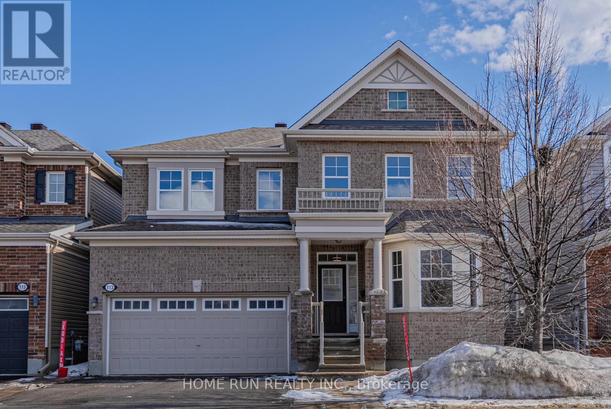851 Galleria Circle
Ottawa, Ontario
Welcome to this beautiful 2+1 bedroom bungalow in a sought-after Orleans neighborhood! Built by Minto in 2005, this home sits on a quiet, family-friendly street with no rear neighbors, offering privacy and tranquility. Step inside to an open-concept layout that blends style and functionality. The highlight is the bonus four-season sunroom, where you can soak up natural light year-round while enjoying peaceful, unobstructed views. The fully finished basement adds valuable living space, featuring a third bedroom and a private bathroom, perfect for guests, a home office, or a growing family. This prime location is close to schools, shopping, parks, and walking paths, making it ideal for those seeking a vibrant, family-oriented lifestyle. Don't miss your chance to make this charming bungalow your forever home! (id:35885)
319 Oxer Place
Ottawa, Ontario
Discover this stunning 5 bedroom, 4 bathroom home, perfectly located across from serene Blackstone park with no front neighbours. The spacious, open-concept main floor dazzles with sunlit living spaces, soaring ceilings, a gourmet chefs kitchen, and a rare, dedicated office. Upstairs, the lavish primary bedroom suite boasts a walk in closet and spa-like ensuite. A breathtaking family room with soaring windows frames stunning park views. 2 additional bedrooms, a large family bathroom and dedicated laundry room round out this superior 2nd level. Owners have meticulously completed an impressive basement reno that adds a bedroom, office, playroom, full bath and tons of storage. Enjoy a fenced yard with spacious rear deck, and large 2-car garage in an excellent family friendly neighbourhood! 48hrs irrevocable on all offers. (id:35885)
4170 Navan Road
Ottawa, Ontario
Discover this exceptional expansive property offering privacy, space, and unlimited possibilities! Located in a serene & sough-after location this magnificent lot boasts no rear neighbours, ensuring peace, tranquility & seclusion while still being conveniently accessible to the nearby amenities of Orleans. Ideal for residential, agricultural, or potential future development (Buyer to do their own due diligence, Sellers do not warrant potential development/change of use), 2 levels of living with separate entrance offers a multitude of uses. Many existing outer buildings are perfect for storage, workshops, or adaptable use. Close to major roads, shopping, schools, and community services, this property is a rare find! (id:35885)
4170 Navan Road
Ottawa, Ontario
Discover this exceptional expansive property offering privacy, space, and unlimited possibilities! Located in a serene & sough-after location this magnificent lot boasts no rear neighbours, ensuring peace, tranquility & seclusion while still being conveniently accessible to the nearby amenities of Orleans. Ideal for residential, agricultural, or potential future development (Buyer to do their own due diligence, Sellers do not warrant potential development/change of use), 2 levels of living with separate entrance offers a multitude of uses. Many existing outer buildings are perfect for storage, workshops, or adaptable use. Close to major roads, shopping, schools, and community services, this property is a rare find! (id:35885)
28 Tierney Street S
Arnprior, Ontario
Welcome to this stunning multigenerational home in the heart of downtown Arnprior, where rustic farmhouse charm meets smart investment potential. Thoughtfully renovated throughout, the main home features two spacious bedrooms, each with its own beautifully updated bathroom, offering a perfect blend of comfort and style. Step inside to discover exposed beams, a wooden shiplap ceiling, and an open staircase with wrought iron spindles. The farmhouse kitchen is a showstopper, with cream beadboard cabinetry, butcher block countertops, a tiled backsplash, and rustic industrial lighting. A handcrafted island with seating for three anchors the space. The cozy living room features hardwood floors and a gas fireplace, creating an inviting place to relax and entertain. The separate in-law suite offers one bedroom, one bathroom, a charming kitchen, and its own living space, ideal for extended family or continued use as a short-term rental. The main unit is currently operating as a successful Airbnb rental, and the second unit is rented on a month-to-month basis, making this property an excellent opportunity for investors. Outside, enjoy a fully fenced yard and a large workshop/garage with ample parking. The garage offers even more income potential as a separate rental space or workshop. Whether you're seeking a character-filled home with flexible living arrangements or a turnkey income property, this home delivers. Don't miss your chance to own a piece of Arnprior's charm with built-in earning potential. (id:35885)
1106 - 71 Somerset Street W
Ottawa, Ontario
Welcome to 71 Somerset St W #1106, a beautifully updated condo in the heart of Ottawa's Golden Triangle, steps from Elgin Street's shops, cafes, and restaurants. Located in "Anne Manor," a building known for its sense of community and strong management, this one-bedroom unit pairs a thoughtfully renovated interior with unbeatable walkability and views of the downtown skyline. The open-concept living and dining area features large windows, hardwood flooring, and custom stone accent walls with built-in cabinetry, creating a warm and stylish ambiance. The modern kitchen offers sleek stainless steel appliances, pristine white cabinetry, quartz countertops, and an efficient layout. A sliding door leads to your private, 12 foot-wide balcony. The bedroom easily fits a king-sized bed and includes generous closet space. The updated bathroom features a quartz vanity and a walk-in glass shower with floor-to-ceiling tile. Thoughtful finishes throughout the unit offer a turnkey lifestyle for first-time buyers, professionals, or downsizers. This well-managed building includes a welcoming lobby, library, laundry facilities, secure entry, and underground parking. Enjoy easy access to the Rideau Canal, University of Ottawa, Parliament Hill, and the LRT, all within walking distance. Live in one of Ottawa's most vibrant downtown communities, where convenience, charm, and culture meet. (id:35885)
125 Desmond Trudeau Drive
Arnprior, Ontario
Gorgeous 3+1 bedroom, 3.5 bathroom townhouse with second floor family room loft and fully finished basement, ready for immediate occupancy. The main floor has a welcoming open concept living room, dining room and kitchen, hardwood and tile floors throughout. The kitchen is simply gorgeous with granite counters, tile backsplash and stainless steel appliances. Handy main floor powder room. The second level features the coveted second level family room with natural gas fireplace, primary bedroom with walk-in closet and three piece ensuite bathroom, two additional bedrooms and a four piece family bath. The fully finished basement has a cozy lounge area with breakfast/coffee bar, a fourth bedroom and a three piece bath, the perfect oasis for visiting guests. Laundry and additional storage space is also located in the basement. The yard is fully fenced and ready for your green thumb. Located in a family friendly neighbourhood with parks, walking paths and easy highway access, this townhouse is sure to impress! (id:35885)
6399 Viseneau Drive
Ottawa, Ontario
Welcome to 6399 Viseneau Dr, a gorgeous 3 bed, 1.5 bath home nestled on a pie-shaped lot in the heart of Orleans. This home boasts hardwood floors and plenty of natural light among its spacious layout. Upon entry, this home's foyer greets you, leading you to the formal living room, complete with an electric fireplace. Up the stairs, you'll find the dining rooms and eat-in kitchen with a breakfast bar and oak cabinets, dining room, as well as patio doors leading to the deck and fully fenced yard. The upper level features a large primary room with wall to wall closets and cheater door to the full bath. The 2nd floor is completed by 2 additional bedrooms. The lower level showcases a sizable family room with a gas fireplace and laundry room. Steps from Barrington park, quick walk to groceries and minutes to shopping, recreation and the 174 as well as future LRT Stops. (id:35885)
6074 Meadowglen Drive
Ottawa, Ontario
A WONDERFUL 4 BED, 4 BATH, DOUBLE GARAGE SINGLE WITH SOUTH FACING REAR YARD AND LOWER LEVEL KITCHEN! Over 2,550sqft+ of above grade living space. Welcome to Chapel Hill, a fantastic family oriented neighbourhood. This home is situated in a great location close to parks, trails, green space, schools and golf. On entry, you'll find a grand foyer with curved stairway leading to the spacious living room featuring a bay window, pot lights and natural lighting. The formal dining over looking the rear yard transitions to the open concept kitchen and family room. Here you'll find a built-in oven, stove top, granite counters, breakfast nook, stainless steel appliances and a wall of windows looking out to the private rear yard. The family room features built-in shelving with pot lights and a fireplace for those cozy nights. Main floor laundry! Off this room is direct access to the double garage and to the side entrance doorway. The second level offers 4 bedrooms with the Primary featuring large windows over looking the rear yard, double doors, a walk-in closet and a large open closet space that leads to the 6 piece ensuite. The other 3 bedrooms are spacious and give plenty of room for any layout. To the lower level, you'll find a great recreation room, a wet bar, storage and a full kitchen. The rear yard provides open green space and has an outdoor living area for hosting and entertaining. Roof approx 2017. 24 hour irrevocable on all offers. (id:35885)
1095 Island View Drive
Ottawa, Ontario
An exceptional craftsman style home that effortlessly blends architectural details with an atmosphere of luxury. Located on an established family-oriented subdivision, only moments to the Rideau River and Manotick Village. This custom-built property offers tremendous curb appeal with natural materials, stone accents, cedar shakes, and impressive landscaping that adds to the appeal. The interior features a beautiful design with warm tones, clean lines, and an open plan layout that maximizes space and natural light. Details include elegant moldings, vaulted and tray ceilings, hardwood floors, and a stunning floor-to-ceiling natural gas fireplace with a stone facade. The spacious kitchen is a chef's delight, with sophisticated earth tones, an abundance of cabinetry, granite countertops, and premium stainless-steel appliances. A large centre island anchors this area and highlights a farmhouse sink and space for casual dining. Two bedrooms and a full bathroom are featured on the main level, with the primary bedroom incorporating a large walk-in closet, and a luxurious 4-pc ensuite in the design. Downstairs, the finished lower level offers a welcoming extension, and is ideal for family gatherings and entertaining. Retreat to the recreation room that features a wet bar with appliances, spend time in the home theatre, or in the flexible gym. Two additional bedrooms and a full bathroom are provided and create additional space for overnight guests. Outside, the backyard invites you to relax and unwind in the lovely setting. This spectacular outdoor oasis includes a heated inground saltwater pool, expansive stone patios, greenspace, and perennial gardens that enhance the natural beauty of the surroundings. (id:35885)
22 Lone Meadow Trail
Ottawa, Ontario
Welcome to this charming 5-bedroom family home in Stittsville. This beautiful property offers the perfect blend of comfort, space, and functionality. The main level boasts a spacious living room with a large front window that fills the space with natural light. Enjoy cozy evenings in the inviting family room featuring a wood-burning fireplace, perfect for unwinding. The separate dining room leads into a beautifully designed kitchen with high-end cabinetry, stone counters, stainless steel appliances, a pantry, additional storage, a ceramic backsplash, double sinks, and a breakfast bar. It opens up to the deck, making it an ideal family kitchen for entertaining. Additionally, a functional mudroom that leads to the garage and side door adds convenience for busy families. The hardwood staircase with a carpet runner adds elegance and leads you to the second level. Here, you'll find four generously sized bedrooms, including a primary retreat with an updated 4-piece ensuite, a closet, and a walk-in closet. The 3-piece main bathroom has also been tastefully updated, completing this floor. The basement features an additional bedroom, a 3-piece bathroom, a gas fireplace, and two large recreation rooms for versatile use.Outside, relax and entertain on the large deck, or unwind in the hot tub while enjoying the comfort of your private yard. The backyard backs directly onto the trail, offering easy access to outdoor activities and a serene setting for your enjoyment. Located in the sought-after Amberwood community, you can enjoy the Amberwood Golf & Recreation Club, featuring a newly renovated saltwater pool, pickleball courts, and a restaurant. It is within walking distance to coffee shops, the public library, the Trans Canada Trail, Cardel Recreation Centre, and top-rated schools. (id:35885)
707 - 300 Lisgar Street
Ottawa, Ontario
Experience downtown living at its best in this stylish 1-bedroom, 1-bathroom condo at Soho Lisgar. Enjoy a range of fantastic amenities in the popular Soho buildings, including a spacious party room, outdoor patio with BBQ area, a great gym, movie theatre, sauna, and lap pool perfect for relaxation and entertainment. Inside, you'll find a built-in cook top, beautiful quartz counter tops, and a convenient breakfast bar. With 9-foot ceilings and large floor-to-ceiling windows, hardwood floors, the space is bright and open, and the 17-foot balcony gives you a great outdoor escape.Located right in the heart of downtown, this condo is just steps away from transit, great restaurants, and shopping. Walk to work, Parliament Hill, and everything Ottawa has to offer. Plus, you're close to Ottawa University and Carleton University ideal for students and professionals alike. This is a modern, comfortable space in the perfect location. (id:35885)
6 - 1238 Marenger Street
Ottawa, Ontario
This bright and airy 2-bedroom top-floor corner unit offers 1100 sq' of living space. The open-concept living and dining area boasts vaulted ceilings and a cozy gas fireplace. The kitchen is well-equipped with generous cabinetry, a pantry, and plenty of counter space. Enjoy your morning coffee on the balcony while soaking up the sunlight. The spacious primary bedroom includes a walk-in closet. Additional highlights include fresh paint throughout, low condo fees, one surfaced parking space, and visitor parking. Excellent location, conveniently located just off the highway and a short walk to the Jeanne d'Arc LRT station. (id:35885)
2055 Rolling Brook Drive
Ottawa, Ontario
Beautifully maintained 4-bedroom home in the heart of Chapel Hill South. Featuring a charming front brick exterior, double-wide driveway, and two-car garage. The covered front veranda leads to a welcoming tiled entrance with a transom front door with soldier window and spacious closet.Inside, enjoy a bright family and dining room with hardwood floors, pot lights, and a large three-panel window. The kitchen features tile flooring, a U-shaped island with dual sinks with a window above, and a walk-in pantry/laundry room with outdoor access. The sunken living room boasts a cathedral ceiling, gas fireplace, and sliding doors leading to a wood deck, interlock patio, and fully fenced yard with mature trees and a shed.Upstairs, the spacious primary bedroom offers dual closets and a 4-piece ensuite with a soaker tub and stand-up shower. Three additional bedrooms, all with vinyl flooring and sliding-door closets, share a second 4-piece bath.The finished basement includes a large rec room with pot lights, an additional versatile room, and a separate storage space with a rough-in for a fourth bathroom.Located near top-rated schools, parks, shopping, restaurants, and public transit. Dont miss this incredible opportunity 24 Irrevocable on all showings! (id:35885)
503 Athlone Avenue
Ottawa, Ontario
Welcome to this newly built triplex in the heart of Westboro. Built from the foundation up these 3 spacious units all feature 2 bedrooms and 2 bathrooms. These units are approximately 900-1,000 square feet each with an open concept living area, new kitchens, bathrooms, & flooring. All 3 units have their own ensuites and these units show very well. This location is ideal being at the dead end part of Athlone close to Clare Park and transit. Walking distance to Westboro, and all the amenities it has to offer. This is perfect for an investor or for an owner to live in one of the units. Taxes are yet to be reassessed. (id:35885)
435 Maclarens Side Road
Ottawa, Ontario
Located in the charming MacLaren's Landing, this 0.43-acre lot is just a short walk from a lovely beach with water and sand access. Its tree-lined for some added privacy, and the building area has already been cleared, so its all set for your dream home. Surrounded by year-round homes, youll have easy access to trails and outdoor fun, plus local amenities are just a quick drive away (id:35885)
B - 98 Donald Street
Ottawa, Ontario
Welcome to this bright basement apartment unit, recent renovated comfortable 3 beds, 1 bath. It has separate entrance and on site laundry. Parking spots available at the backyard. water included in the rental, tenant pay the hydro and gas. Rental application, Government issued photo ID, full credit report, Job letter, Notice of assessment letter/Pay-stub, reference letter are required. (id:35885)
786 Hancock Crescent
Ottawa, Ontario
Welcome to this beautiful and spacious 3-bedroom, 2-bathroom end-unit townhouse in the highly sought-after community of Fallingbrook in Orleans, offering the perfect blend of comfort, convenience, and modern living. Available for move-in on May 1st! This well-maintained home boasts a bright and airy open-concept main floor with large windows that flood the space with natural light, a functional kitchen with ample cabinetry and counter space, and a cozy dining area perfect for family meals and entertaining. The inviting living room offers a warm ambiance, ideal for relaxation after a long day. Upstairs, you'll find three generously sized bedrooms, including a spacious primary suite with ample closet space and a well-appointed full bathroom. The lower level features a versatile finished basement, perfect for a recreation room, home office, or extra storage. Step outside to a private backyard, offering the ideal setting for outdoor gatherings, summer BBQs, or simply unwinding in the fresh air. As an end-unit townhouse, enjoy additional privacy and extra yard space. Located in a friendly and family-oriented neighbourhood, this home is within walking distance to parks, schools, shopping, restaurants, transit, and all the amenities Orleans has to offer. Commuters will appreciate the easy access to major roadways and public transportation, making travel to downtown Ottawa a breeze. All utilities are extra. Prospective tenants are required to submit a rental application, credit check, letter of employment, and pay stubs for consideration. Don't miss out on this fantastic rental opportunity. Schedule your viewing today! (id:35885)
13 Bermondsey Way
Ottawa, Ontario
Situated in the heart of the vibrant Connections community in Kanata/Stittsville North, this stylish home blends modern design, comfort, and convenience. With parks, shopping, and amenities just minutes away, it offers the perfect balance of ease and sophistication. A covered front porch leads into a bright foyer with tile flooring, a double closet, and garage access is a practical touch that enhances function and charm. The light grey palette, rich walnut-toned engineered hardwood, and abundant natural light create an elegant, inviting feel. Soaring 9-foot ceilings add to the airy ambiance.The great room is a cozy, sunlit gathering space with an expansive picture window, seamlessly connecting to the open-concept kitchen and dining area ideal for hosting or everyday living. The kitchen features quartz countertops, a stylish tile backsplash, recessed lighting, and a breakfast bar. Sleek stainless steel appliances complete this modern culinary space. A sliding patio door off the dining area opens to the backyard for easy outdoor enjoyment.Upstairs, soft neutral carpeting enhances the warm, comfortable feel. The primary bedroom is a private retreat with a large window, walk-in closet, and ensuite featuring an extended vanity and tiled double shower with glass doors. Two additional well-sized bedrooms, each with double closets and overhead lighting, provide flexibility for family or guests. A stylish 4-piece family bathroom with tile flooring and a tiled tub surround completes the upper floor.The unfinished lower level offers ample storage and a dedicated laundry area.With tile flooring in the kitchen and bathrooms, durable hardwood on the main level, and plush carpeting upstairs, this home effortlessly combines style, comfort, and practicality. Available now dont miss your chance to make it yours! Contact us today to arrange a viewing. (id:35885)
B - 1386 Gibson Street
Ottawa, Ontario
Unique opportunity to live-in an architecturally stunning detached home in a high-end and brand-new secondary dwelling unit in Alta Vista overlooking Orlando Park! This 1050 sq.ft 2bed/2bath lower-level unit which is ready for June 15th features your own private and dedicated entrance, 9ft ceilings throughout, large windows bright windows with tons of natural light, and lovely outdoor patio overlooking the park. Open-concept main living area with chef's kitchen features modern cabinetry, quartz countertops, high-end LG stainless steel appliances, custom banquette mill-work in dining room, potlights and high-end luxury vinyl plank floors. Spacious primary bedroom with 3piece ensuite with glass-enclosed shower, quartz countertops for bathroom vanity and premium plumbing fixtures. Well-proportioned secondary bedroom and bonus second full-bathroom with soaker tub. Convenient storage room perfect to store all of your stuff. 1 parking spot included. Available June 15th. Hydro, Enbridge, Water and Internet are extra. Non-smoking unit. Looking for clean, tidy, respectful and long-term tenants who feel comfortable living in the same house as the owners. Conveniently located on a dead-end street across the street from the park. Wonderful proximity to The Ottawa General Hospital, CHEO, Elmvale Acres Shopping Centre, Bank Street, major bus routes and everything Alta Vista has to offer. Rental application to include proof of employment, credit check, pay stubs and references. (id:35885)
89 Fourth Avenue
Ottawa, Ontario
Discover this beautifully updated & expanded classic yet chic Glebe residence. Built in 1895 & expanded in 2013, it combines historical charm with modern design, amenities & mechanical systems. The main floor features 9' ceilings, hardwood, formal living & dining space as well as sunny office area. Chef's kitchen w/ walk-in pantry, Italian marble backsplash, stainless appliances, dual dishwashers, & quartz countertop island w/ breakfast bar overlooking the family room & cozy gas fireplace. 5 spacious bedrooms & 5 bathrooms are ideal for larger families. The primary suite offers 5-piece ensuite, steam shower & 2 walk-in closets. 3 additional bedrooms, full bath, laundry & den on 2nd. 3rd flr loft bedroom w/ 3-piece ensuite. Enjoy a rare private retreat w/ in-ground pool, hot tub, covered porch w/ outdoor kitchen & low-maintenance landscaped grounds. Additional highlights incl. finished bsmt, rare 50x103 ft lot, heated oversized garage w/ mudroom entrance & interlock driveway for 2 cars. (id:35885)
1203 - 2759 Carousel Crescent
Ottawa, Ontario
LOCATION, LOCATION, LOCATION! ENJOY LIVING CLOSE TO EVERYTHING YOU NEED WITH THIS 2 BEDROOM WELL MAINTAINED CONDO IN SAWMILL CREEK - FRONTING ONTO A QUIET POND AND DIRECT ACCESS TO WALKING PATHS LEADING TO GROCERY STORES AND SHOPPING PLAZAS. 5 MINUTE DRIVE TO THE AIRPORT, EVEN CLOSER IS SOUTH KEYS WITH EVERY AMENITY NEEDED. BEAUTIFUL AND BRIGHT CORNER UNIT WITH FLOOR TO CEILING WINDOWS TO FLOOD THE UNIT IN NATURAL LIGHT. OPEN CONCEPT LIVING AND DINING ROOMS WITH QUALITY LAMINATE FLOORING THROUGHOUT. BOTH BEDROOMS ARE A GREAT SIZE AND THE PRIMARY BEDROOM FEATURES 2 CLOSETS FOR LOTS OF STORAGE NEEDS AND A CONVENIENT 3-PC ENSUITE. THIS BUILDING COMES WITH GREAT AMENITIES - OUTDOOR POOL, EXERCISE ROOM, HOT TUB AND SAUNA, PARTY ROOM WITH GAMES TABLES, A LIBRARY AND A ROOFTOP TERRACE. AT THIS PRICE, YOU DON'T WANT TO MISS THIS! CONDO FEES INCLUDE WATER. (id:35885)
8 - 70 Prestige Circle W
Ottawa, Ontario
This bright and spacious 2-bedroom, 2-bathroom unit boasts a stunning open-concept layout with high-quality finishes, including rich hardwood flooring and a cozy gas fireplace. Natural light floods the space through an oversized balcony, featuring two patio doors that seamlessly connect the fabulous living and dining areas perfect for entertaining! Designed for the home chef, the kitchen showcases granite countertops, stainless steel appliances, ample cabinet and counter space, a spacious breakfast bar, and a bonus walk-in pantry. The expansive primary bedroom is highlighted by large windows and a generous walk-in closet. For added convenience, the in-unit storage and laundry area make daily chores effortless. Ideally situated near Petrie Island Beach and Marina, scenic walking and biking trails, shopping, and close to both the future LRT and public transportation. With two parking spaces included, this is an opportunity you won't want to miss! (id:35885)
604 - 1380 Prince Of Wales Drive
Ottawa, Ontario
Attention investors, first time home buyers & down sizers! Inside you will find a spacious foyer greeting you with two closets for all your storage needs. This stunning 2 bed, 1 bath condo is bright and airy featuring large windows that fill the space with lots of natural sunlight. Open concept living/dining areas lead to the spacious kitchen fitted with modern cabinetry, ample counter space, stainless steel appliances and eat-in area. Large patio door off the dining room opens to the private balcony with a great view for your morning coffee. Enjoy the comfort of two generously sized bedrooms and an updated full bath. This property offers fantastic amenities, including an indoor pool, sauna, party room, library, on-site manager, and bike storage for your convenience. With one underground parking space included, you'll love the easy access to Mooney's Bay, Carleton University, Algonquin College, various transit, bike paths and more! (id:35885)
1604 - 1081 Ambleside Drive
Ottawa, Ontario
Immaculate and updated 2 bedroom unit available in a beautiful building! This bright unit has a HUGE balcony, sunken living room with a wall unit A/C, 2 bedrooms, 1 full bath, in unit storage, kitchen has many cabinets, counter space, stove, fridge, microwave & dishwasher! Located in a well maintained building with welcoming foyer, automatic entry doors, 4 beautiful mirrored elevators and tons of amenities: exercise room, indoor pool, sauna, party room, guest suites, car wash bays, workshop and a tuck shop. Condo fees include ALL utilities (heat, hydro, water), cable, internet (rogers), as well as a secured underground parking spot and a storage locker. Located about 15 mins walk to Lincoln Fields bus station, 1 bus to Algonquin College & 1 bus to downtown! Step outside to a walking path on the river, close proximity to Westboro, public transportation, future LRT, shopping, schools & library. Photos prior to tenancy, tenants are month to month. (id:35885)
3301 - 805 Carling Avenue
Ottawa, Ontario
Welcome to the epitome of luxury living in the Claridge Icon building in Little Italy! Located on the 33rd floor, this 625sqft luxury 1 bedroom, 1 bathroom suite features upgraded maple hardwood & ceramic flooring and an oversized balcony with unobstructed views of The Ottawa River and Gatineau Hills. Sliding floor-to-ceiling doors and picturesque windows highlight the open living & dining area flooding the space with natural light. Includes in-suite laundry, underground parking and storage locker. Enjoy the most luxurious amenities condo living has to offer: fitness centre overlooking Dows Lake, indoor pool, patio, sauna, yoga room, party room, movie theatre, guest suites and 24hr concierge! Walking distance to the Civic Hospital, Carleton University, Lansdowne Park and a wide variety of shops, restaurants and night life in this vibrant urban community! (id:35885)
605 - 420 Berkley Avenue
Ottawa, Ontario
Domicile-built sunny open concept condo in prime Westboro location steps to all the desirable shops and restaurants this neighbourhood has to offer! Gourmet kitchen with 2 level sit-up bar, stainless steel appliances, granite countertops, tasteful backsplash & ample work space. Sit-up bar and adjacent eating area provides great dining options. Large wall of windows flood the living space with natural sunlight. Cozy gas fireplace sets the mood while providing warmth and comfort. Easy access from living room to spacious balcony with natural gas hookup, perfect for outdoor summer living. Conveniently located bright 4-piece bath. Primary bedroom with ample closet space and across from practical in-unit laundry. Proximity to parks, transit, Ottawa River, Westboro Beach, pathways and more. 24 hour irrevocable on all offers. (id:35885)
844 Snowdrop Crescent
Ottawa, Ontario
Stunning Family Home with No Rear Neighbours & Premium Upgrades! Step inside this beautifully upgraded home and be greeted by a spacious foyer that flows seamlessly into a versatile office or bedroom and a convenient powder room.The open-concept main level is designed for modern living, featuring gleaming hardwood floors and a natural flow between the living, dining, and kitchen areas perfect for both everyday life and entertaining.At the heart of the home is the chefs kitchen, a true showstopper with: Upgraded cabinetry for ample storage A massive island with breakfast bar seating Quartz countertops for a sleek, high-end finish A walk-in pantry to keep everything organized A gas line ready for a high-performance stove. Upstairs, the luxurious primary suite offers a large walk-in closet and a spa-like 5-piece ensuite for ultimate relaxation. The second bedroom also boasts its own ensuite, while the third and fourth bedrooms are generously sized with large closets. A full bathroom and spacious laundry room complete this level.The partially finished basement has been transformed into a home gym, with extra space ready for your personal touch whether its a home theater, playroom, or additional living area.Premium Upgrades Include: Hardwood flooring throughout the main level Quartz/Granite countertops in the kitchen & primary bath 200 Amp serviceEV charger ready! Central vacuum system for effortless cleaning Energy-efficient triple-pane windows Heat pump for year-round comfort. Enjoy Privacy with No Rear Neighbours!Step outside to a serene backyard with plenty of green space, offering the perfect retreat for relaxation or entertaining.Located near top-rated schools, parks, trails, golf courses, shopping, and the upcoming LRT expansion, this home provides both convenience and tranquility. Plus, enjoy peace of mind with full Tarion warranty coverage! Don't miss out, schedule your private viewing today! (id:35885)
1004 - 179 George Street
Ottawa, Ontario
Welcome to this meticulously maintained 1 bedroom, 1 bathroom condo located in the heart of the Byward Market. This bright and open space features large windows offering plenty of natural light, hardwood flooring, 9 ft concrete ceilings, and a large balcony. The kitchen boasts a modern look with granite counter tops, stainless steel appliances, and an island bar with extra counter space. There is laundry conveniently located right in the unit in the bedroom that features large sliding doors leading to the living space. This stunning condo offers views of downtown and is located steps away from all the amenities you would need! (id:35885)
1111 - 111 Champagne Avenue S
Ottawa, Ontario
Located in Ottawas sought-after Little Italy, this sophisticated apartment at Soho Residences offers modern living with premium finishes and stunning views of the Dows Lake. The open-concept layout features floor-to-ceiling windows that fill the space with natural light, complemented by sleek hardwood flooring .The contemporary kitchen is equipped with high-end appliances, Corian countertops, sleek cabinetry, and a breakfast bar with seating for three. The primary bedroom provides a comfortable retreat, while the beautifully designed bathroom includes a glass-enclosed rainfall shower.Residents enjoy access to top-tier amenities, including a concierge, outdoor hot tub, guest suites, the Dalton Brown Gym, a private theatre, and a prep kitchen with an outdoor patio and BBQ. Steps from Ottawas best restaurants, cafés, shops, and cultural attractions, with convenient access to the O-Train/LRT for a quick commute to Carleton University and Ottawa International Airport. (id:35885)
229 Carillon Street
Ottawa, Ontario
This extensively renovated duplex w/an accessory apartment & Detached GARAGE offers a turnkey investment with modern upgrades & thoughtful improvements throughout. Over $93,000 was invested in quality renovations, including freshly painted interiors, refinished hardwood floors, updated electrical systems, interconnected smoke detectors & a high-efficiency 50-gallon gas water heater. ALL UNITS have IN-UNIT LAUNDRY. The property also features a freshly painted exterior, front Hardie Plates with a lifetime warranty, improved venting for forced-air heating, and structural reinforcements in the basement. A new water meter was installed, and furnace areas were enclosed with fire-rated materials. Apartment #1 saw significant reconfiguration & modernization, including a brand-new kitchen(16)w/updated cabinetry, counters & tile flooring, as well as new soundproofed 45-minute fire-rated ceilings. An open living area was expertly converted into two bedrooms, each w/closets & new doors. Apt #1 continues to the basement which was thoroughly upgraded w/new insulation, drywall, carpeting & a completely remodeled bathroom w/new shower & tub(20), laundry was moved to main level. Safety and efficiency were further enhanced with the enclosure of utility areas behind solid core locking doors. Apartment 2 was similarly improved with a new kitchen(16) & bathroom, updated finishes & proper venting installations, along with new carpeting on the stairs. Apartment 3 features an updated kitchen(16) with a building-code-compliant pass-through, a renovated bathroom(16) with new fixtures and finishes, improved insulation and drywall throughout. Additional upgrades include: hot water tank (20), roof replacement (17), Central Air (23). Current rents are: Unit 1 (2-bedroom): $1650 w/ parking: Unit 2 (1-bedroom): $1450 w/ parking: Unit 3 (Bachelor): $1051.25: All rents are inclusive of heat, hydro & water, making this a low-maintenance property that's modernized. (id:35885)
71 Hewitt Way
Ottawa, Ontario
Nestled on a RARE Cul-de-sac, this beautifully upgraded 3-bedroom, 3-bathroom home offers the most perfect blend of comfort, style, space, and functionality! From the moment you arrive you will be able to envision playing street hockey with the neighbours, and children gathering on the street to ride their bikes safely. The curb appeal of your new home will captivate you! New front doors, garage doors, windows, and roof shingles, there is nothing left to do! From the meticulously manicured lawn & inviting landscaping to the private driveway & large lot you will know this is a special place to live. Step inside to discover a welcoming floor plan made for modern day living. The spacious gourmet renovated eat-in kitchen, dining & family area have a seamless flow that will make entertaining & every day living a breeze. On this level there is a large flex room, that can be a formal living room, a home office with room for 2, a library or with a few modifications a bedroom for an aging parent. Upstairs the primary suite is a private retreat, boasting a spa like ensuite, a walk-in closet & space to relax & unwind. The additional bedrooms are equally spacious, with ample closet space & access to a well-appointed main bath. The lower level provides plenty of storage, a large laundry room & a second family room for all to gather. Enjoy outdoor living in the beautifully private landscaped backyard featuring new covered patio, new PVC fencing, several quiet sitting areas, and lush greenery! This space is perfect for family gatherings or quiet evenings under the stars! Located in a highly desired neighourhood, this home is minutes from schools, shopping, dining, parks, & major commuter routes. Dont miss the opportunity to move into this beautiful home in a prime location! (id:35885)
136 Grey Stone Drive
Ottawa, Ontario
ATTENTION INVESTORS/HOME RENOVATORS!! Nestled on a sprawling, private 2-acre lot enveloped by mature trees, this Carp home offers the ultimate in peaceful country living without sacrificing city convenience. From the moment you arrive, you'll feel the warmth and charm. Imagine cozy evenings by the large wood-burning fireplace in the inviting living room. The kitchen, overlooking the tranquil backyard, provides access to a newly stained upper deck, perfect for enjoying your morning coffee amidst the sounds of nature. Ideal for multi-generational living or hosting guests, this home boasts a 2-car garage with a separate entrance to the finished basement. The basement features a 3-piece bathroom, a charming double-sided wood fireplace, and a walkout to the outside terrace. Need space for hobbies or storage? The oversized wood shed offers ample room for all your equipment and tools. With astonishing renovation possibilities, this immaculate corner property presents a rare opportunity to create the home of your dreams. Don't miss your chance to experience the serenity and potential this exceptional property has to offer! (id:35885)
731 Fairline Row N
Ottawa, Ontario
Brand new 4 bedroom End Unit townhome with attached garage in Kanata South. Inviting open concept main floor has distinct living & dining room areas with gorgeous hardwood floors and a modern style kitchen showcasing a natural look with Quartz counter tops, central island w/ undermount double sink, dishwasher and space for seating. The adjacent patio doors let in a ton of light & lead out into your backyard. Upstairs offers a primary bedroom with a walk-in closet & private ensuite w/ large shower upgrade, 2 additional bedrooms, a family bathroom PLUS a convenient 2nd flr laundry room Loft is additional advantage. Downstairs has an extra-large finished rec room providing plenty of space & versatility for all your family activities, A large sized Bed room and full bathroom. Tenant to pay all utilities & rentals. Contact Lakshmipathi Kuppala @6473932570 for bookings (id:35885)
741 Fairline Row N
Ottawa, Ontario
Brand new 4 bedroom End Unit townhome with attached garage in Kanata South. Inviting open concept main floor has distinct living & dining room areas with gorgeous hardwood floors and a modern style kitchen showcasing a natural look with Quartz counter tops, central island w/ undermount double sink, dishwasher and space for seating. The adjacent patio doors let in a ton of light & lead out into your backyard. Upstairs offers a primary bedroom with a walk-in closet & private ensuite w/ large shower upgrade, 2 additional bedrooms, a family bathroom PLUS a convenient 2nd flr laundry room Loft is additional advantage. Downstairs has an extra-large finished rec room providing plenty of space & versatility for all your family activities, A large sized Bed room and full bathroom. Tenant to pay all utilities & rentals. Contact Lakshmipathi Kuppala @6473932570 for bookings (id:35885)
7100 Gallagher Road
Ottawa, Ontario
With over FOUR ACRES (4.437ac) of land you can plan to build a dream home and enjoy the peace and quiet of the countryside. This lot is private, treed and features a drilled well! Living near the Village of North Gower means having access to many local amenities while also enjoying the many stores and services of Kemptville. This property is near: restaurants; schools; libraries; shopping; Marlborough Community Center; soccer fields; baseball fields;+++! Or perhaps you love nature and would welcome enjoying time on the nearby Marlborough Forest Loop. If you need to work in the CITY, commuting is easy via Highway 416 & 417. Survey and other supporting documents regarding completed severance are available upon request. (id:35885)
1 - Main Floor Unit - 1299 Highgate Road
Ottawa, Ontario
Welcome to this charming 2-bedroom, 1-bath semi-detached bungalow, ideally located near transit & major roadways for easy commuting. Shopping is plentiful & Algonquin College is within walking distance. The spacious open-plan living area features beautiful hardwood floors throughout, no carpeting here, creating a clean, modern feel. Natural light pours in through large windows, enhancing the bright and airy atmosphere, perfect for relaxing or entertaining. The living room seamlessly flows into the dining area, offering ample space for gatherings. Adjacent to this is an updated kitchen with modern SS appliances, plenty of cabinet storage & a quaint breakfast area. The newly laid vinyl flooring offer a blend of sophistication and added durability. The unit comes with in suite laundry. The bedrooms are generously sized, providing a comfortable retreat. The office can easily serve as a third bedroom, offering versatility for work or guests. At the back, a shared backyard offers a peaceful space for outdoor relaxation or gardening. Despite its quiet retreat, the home is still close to essential amenities. This lovely bungalow combines spaciousness, bright living, and prime location, all with easy access to transit and roadways. A perfect fit for those seeking a low-maintenance, cozy home. Don't miss out, schedule a viewing today! Utilities are shared 50/50 with the lower unit. Snow removal, grass cutting are all included. This unit comes with 2 tandem parking spaces - right side of the driveway. (id:35885)
C - 459 Tweedsmuir Avenue
Ottawa, Ontario
This brand-new 3-bedroom, 2.5-bath basement unit offers the perfect blend of style and comfort in a highly desirable area. Featuring a stunning kitchen with high-end finishes, spacious living areas, and modern design throughout, this home is perfect for those looking for both luxury and convenience. With impeccable craftsmanship and thoughtful details, this unit is a must-see for anyone seeking a beautiful place to call home. (id:35885)
B - 459 Tweedsmuir Avenue
Ottawa, Ontario
This brand-new 2-bedroom, an office and 2.5-bath unit offers the perfect blend of style and comfort in a highly desirable area. Featuring a stunning kitchen with high-end finishes, spacious living areas, and modern design throughout, this home is perfect for those looking for both luxury and convenience. With impeccable craftsmanship and thoughtful details, this unit is a must-see for anyone seeking a beautiful place to call home. (id:35885)
18 Sunnybrooke Drive
Ottawa, Ontario
Welcome to 18 Sunnybrooke Drive! Located in the heart of Emerald Meadows, one of Kanata's most desirable neighbourhoods, this beautifully updated and move-in-ready home offers the perfect blend of comfort, style, and functionality.This charming 3-bedroom, 2-bathroom home features a spacious, open-concept main floor with a seamless flow between the living and dining areas, perfect for entertaining. A cozy gas fireplace creates a warm and inviting atmosphere, while a convenient kitchen pass-through keeps everyone connected. Both bathrooms have been tastefully renovated, and the fully finished basement provides incredible versatility, ideal for a home office, gym, or family recreation room.Enjoy peace of mind with numerous upgrades:Windows (2019) Furnace (2017) Roof (2011) A/C (2018). A Generator panel has been installed for added backup protection. Step outside to your private, fenced-in backyard, a wonderful space for kids to play, summer BBQs, or simply relaxing. All this in a vibrant, family-friendly community just minutes from parks, top-rated schools, shopping, restaurants, and public transit. Don't miss your chance to make this lovely home yours!! (id:35885)
2049 Quincy Avenue
Ottawa, Ontario
Large extended 66x100 lot in Beacon Hill North within walking distance to Colonel By High School and backing onto the Ottawa river, what a safe and family-oriented neighbourhood! With 4 bedrooms and NO CARPET, this beautiful home also features maple hardwood flooring throughout with tiled entrance, kitchen, and bathrooms. The kitchen comes with stainless-steel appliances, and the open concept dining and living rooms keep you connected with your family. Down the hall are 3 good-sized bedrooms, a 3-piece bath, and stairs to the basement. In the basement you will find a 4th bedroom, full 3-piece bath, laundry, and sunny family room. Basement can also be accessed through its own door outside, and it features above-grade windows that allow tons of sunlight in! Dont forget the in-ground pool in a secluded and very private backyard! ALL this in a fabulous neighbourhood - Nearby Amenities including LRT Blair & Upcoming LRT Montreal Rd, New Costco, Gloucester Centre, library, gyms, splash pool, grocery stores, pharmacies & restaurants. Short walk/bike ride to the trails along the Ottawa River, recreation, parks, and shopping. Excellent schools within walking distance, including Colonel By High School which is renowned for its IB program; Thomas D'Arcy McGee (OCSB); Robert Hopkins Public/Henry Monroe/ LePhare Immer (OCDSB); La Verendrye (CECCE); Cité Collégiale - Access to NRC/CSIS/CSE, CMHC, Montfort Hospital & 174/417 - Only 15 minutes to DOWNTOWN! (id:35885)
91 Mudminnow Crescent
Ottawa, Ontario
Welcome to 91 Mudminnow Crescent, a stunning detached Caivan residence built in 2022, located in the highly sought-after Avalon West neighborhood. This home offers a prime location with convenient access to a variety of amenities. The main floor boasts an open-concept design, featuring a modern powder room, updated pot lights, and a bright living room that seamlessly connects to the tiled kitchen and backyard. The upper level is home to three generously sized bedrooms, including a master suite complete with a stylish 5-piece ensuite and a walk-in closet. The fully finished lower level provides endless possibilities for customization, offering additional space to suit your needs. Situated near parks, schools, shopping centers, and public transportation, this property provides both convenience and accessibility to essential services and recreational facilities. Schedule your private showing today! (id:35885)
244 Cabrelle Place
Ottawa, Ontario
From a builder synonymous with quality craftmanship and situated in sought after Maple Creek Estates, this 3 bedroom + den bungalow is the last remaining lot available for sale by Uniform Developments. This Barry Hobin design features 2926SF of architecturally refined living space including 3 bedrooms, 4 bathrooms, main floor den and a stunning open concept kitchen and great room that is sure to serve as the hub of the home. Timeless finishes include hardwood floors, quartz countertops, upgraded millwork, modern rails and spindles and much, much more. A 4 car garage offers plenty of versatility and a 97 x 233 foot lot with no rear neighbors brings the serenity of Manotick right to your back door. DESIGNED BY HOBIN, BUILT BY UNIFORM AND PERFECTED BY YOU! TARION warranty, buyer may select all finishes. (id:35885)
163 Namaste Walk S
Ottawa, Ontario
Welcome to this beautifully maintained home, offering contemporary elegance and thoughtful upgrades throughout. This lovely home built by Minto(Monterey model) in 2022, Offers 1878Sqft of living space. This property boasts an open-concept main floor with 9' ceilings, creating a bright and spacious atmosphere. The gourmet kitchen features sleek quartz counters, perfect for both everyday living and entertaining. Upstairs, you'll find three well-appointed bedrooms and two full baths, including a convenient laundry room on the second floor for added functionality. The finished basement provides extra living space with a large family room, ideal for relaxation, gatherings or home office purpose. Additional highlights include a nice and clean single-car garage and Lots of upgrades(Please check the attached files) that enhance comfort and style. Don't miss this move-in-ready home in a highly desirable neighborhood, schedule your showing today! (id:35885)
701 Reverie Private
Ottawa, Ontario
RARELY FOUND! A FORMER MODEL HOME, END UNIT TOWN WITH 2 BEDROOMS + DEN & 2.5 BATHROOMS, FEAT. A LANDSCAPED BACKYARD IN STITTSVILLE! OPEN HOUSE SUN, APRIL 20TH FROM 2 - 4 PM. This show stopping, 2017 built turn-key home will not disappoint; With immaculate details, including: 9 ft ceilings, hardwood floors, tons of windows, and multiple patio spaces. Welcome in to a bright & spacious ceramic tile foyer, beautiful wainscotting wall, partial bath, inside entry from the garage AND access to your rear yard from both the foyer & attached garage. The open concept 2nd level is perfect for entertaining with an electric fireplace in living rm, wainscotting in dining room & 2 balconies that offer sun at any time of the day. This state of the art kitchen includes a gallery-style island with sink & garburator, quartz countertops, top stainless steel appliances, trendy backsplash & plenty of cabinets. The 3rd level has a primary bedroom with a detailed wall, ensuite bath with spacious glass shower, 2nd bedroom, full bath & convenient upper level laundry. Lower level includes a finished den for guests or office use ('22) and a storage/mechanical area. Rear yard is fully fenced and landscaped with patio stones and river rock ('20), conveniently, each unit has direct access to their own rear yard from their garage. Just off of Stittsville Main you can walk to various cafes, the Trans Canada Trail, pharmacies, grocery stores, schools, parks, and other shopping. Public transport and hwy access only minutes away. Association Fee: $120.18 includes exterior maintenance and visitor parking. Energy Star Certified. New Siding ('23). 24hr irrevocable on all offers. (id:35885)
113 Lily Pond Street
Ottawa, Ontario
Luxury single-family home in Kanata South! This one has it all -- 3 full baths on the second floor, fully finished basement w/ bed & bath, complete landscaping, prime location, exquisite finishes, and more! Step into the entry to find a serene front-facing office w/ backlit furniture niche & french doors. The main entertaining spaces are located towards the rear - enjoy 36 of continuous rear width, similar to that of competing 46 singles! A HUGE patio slider & big windows - all south facing - FILL the space with natural light. Exquisite features throughout - HW floors, flush vents, HW stairs, and a statement fireplace w/ granite surround & mantel. The chefs kitchen features an oversized peninsula island, extended height cabinets, SS appliances, extra drawers & a convenient pantry. A spacious powder, walk-in closet & FULL two-car garage round out the 1st floor. Upstairs, the oversized primary includes dual walk-in closets and a HUGE primary ensuite w/ corner shower, jacuzzi tub w/ corner windows, dual sinks, & windowed water closet. Three remaining bedrooms are serviced by a 2nd ensuite & Jack & Jill bath, respectively. Full laundry rm & walk-in linen closet at this level, plus HW throughout the 2nd floor! The fully-finished basement adds a home theatre, 5th bedroom / 2nd office, wet bar w/ fridge, sink, dual-level countertops & water line, and another full bath. Fully landscaped throughout, and steps from the Monahan Drain greenspace area - shopping, dining, and amenities in Kanata South are a quick drive away! (id:35885)
861 Atrium Ridge
Ottawa, Ontario
This magnificent 4-bedroom home is located in the highly desirable Riverside South neighborhood. The popular Richcraft Baldwin model is truly breathtaking, with over $110K in upgrades! The home features 9' ceilings, hardwood floors, and custom wall panels and wainscoting throughout. The main floor's versatile room, currently used as a den, showcases white crown molding and a striking bold-colored ceiling. Adjacent to this is the dining room, which features an open-to-above space with beautiful custom drapery and views of the second floor's open railings. The living room is highlighted by a sleek linear fireplace with elegant dark tiles, while the chefs kitchen boasts neutral quartz countertops, white cabinetry, extra pots-and-pans drawers, and additional storage behind the sink. Upstairs, the spacious primary bedroom suite includes a walk-in closet and a luxurious bath retreat with a standalone tub and shower. The second floor also offers three more bedrooms, as well as the convenience of an upstairs laundry room. The backyard showcases newly installed interlocking from 2023, with the fence installed in 2024. (id:35885)
5265 Long Island Road
Ottawa, Ontario
Welcome to this charming 3 bedroom, 1 bathroom home in the sought-after community of Manotick. Offering a fantastic opportunity to add your personal touch, this property is perfect for those looking for a home with great potential. While the home does require some cosmetic upgrades, it boasts several major improvements that add value and peace of mind. The foundation has been professionally upgraded with Pro Core Foundations, ensuring a solid base for years to come. The home also features a new 200-amp hydro panel and a new hydro meter, offering modern electrical capacity. Additionally, the heating system has been converted from oil to a brand new gas furnace, providing more efficient heating. A brand-new air conditioning system ensures year-round comfort. Oil to natural gas conversion with new furnace, new AC, new hydro panel and meter, as well as a new sump pump and Pro Core foundation wrap with a 30 year warranty, all done in the last 6 months with receipts in attachments. Set on a spacious lot with a large backyard, there's plenty of room for outdoor activities, gardening, or simply relaxing in a private space. A convenient shed adds extra storage for tools, toys, and more. Furthermore, a portable generator with a GenerLink hook up to the home, will come in handy for all the power outages we seem to be having these days and is includedwith the home. This property is located on the desirable Manotick Island, known for its peaceful ambiance and close-knit community, while still offering easy access to all the amenities you need. Barrhaven shops are less than 10 minutes away. Whether you're looking to invest or make this home your own, the potential is unlimited. Don't miss out on this great opportunity! Book your showing today! (id:35885)










