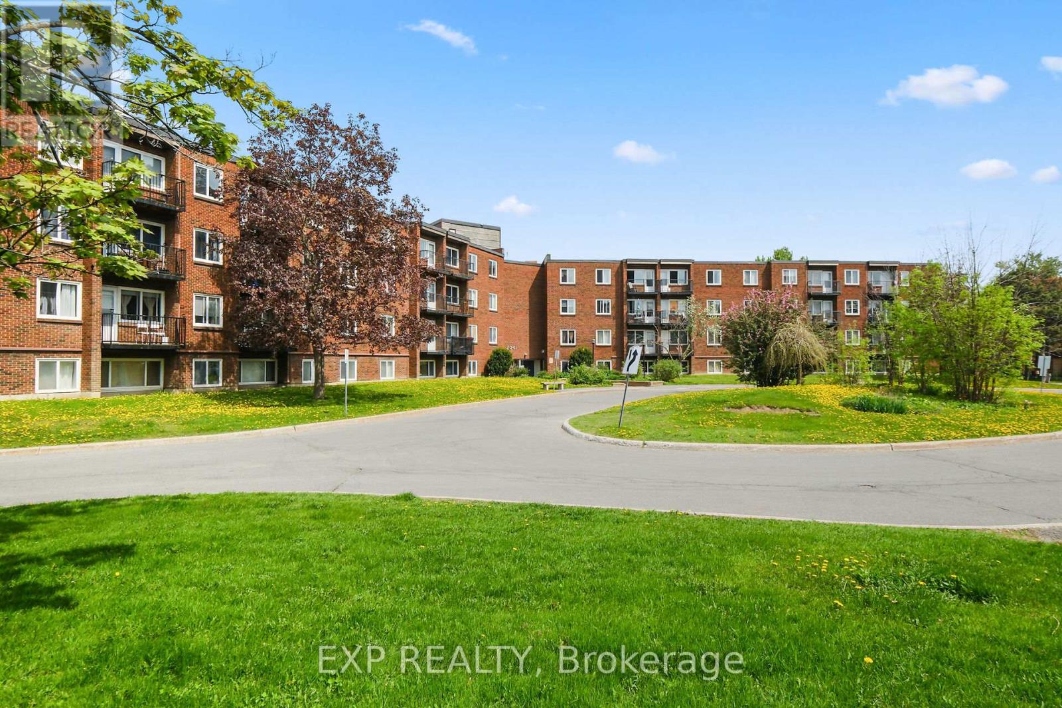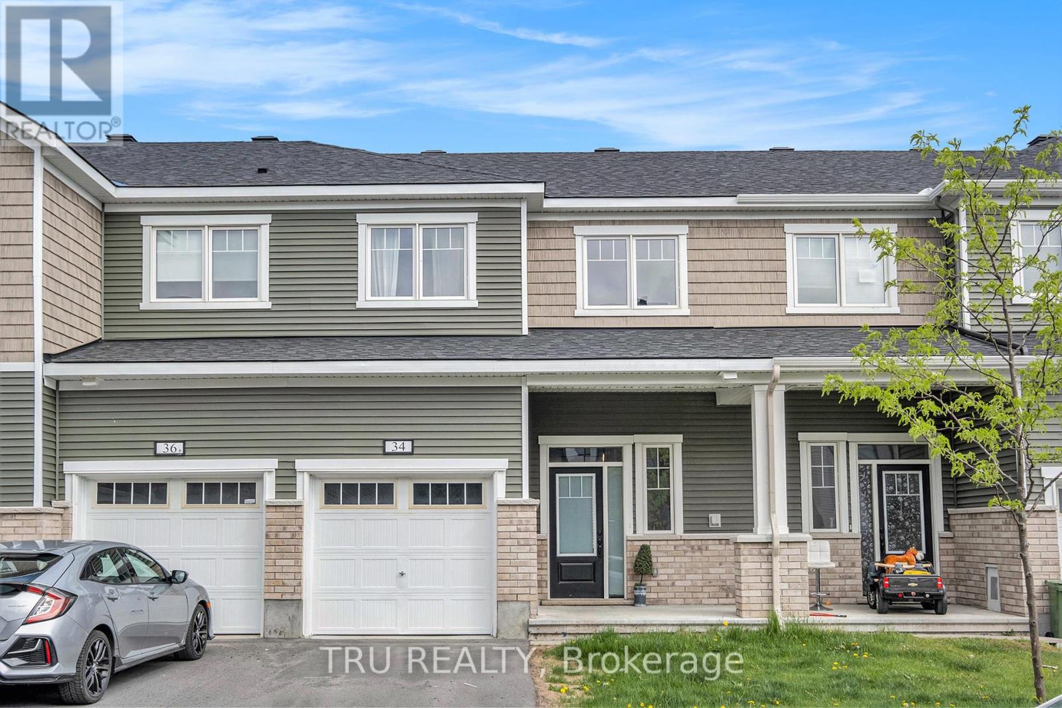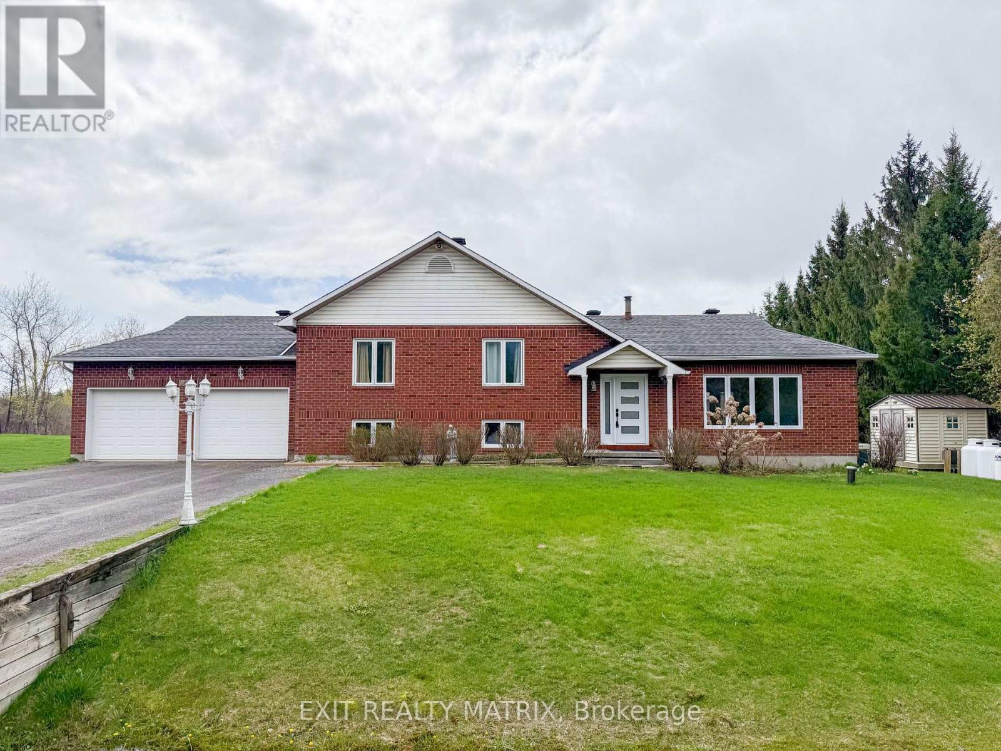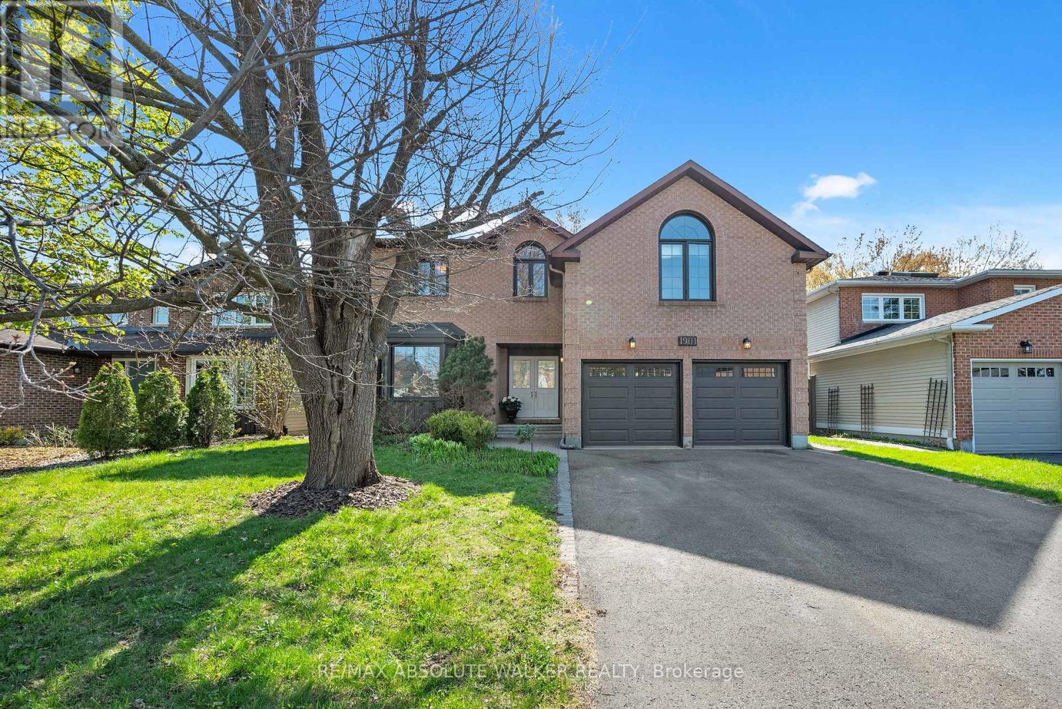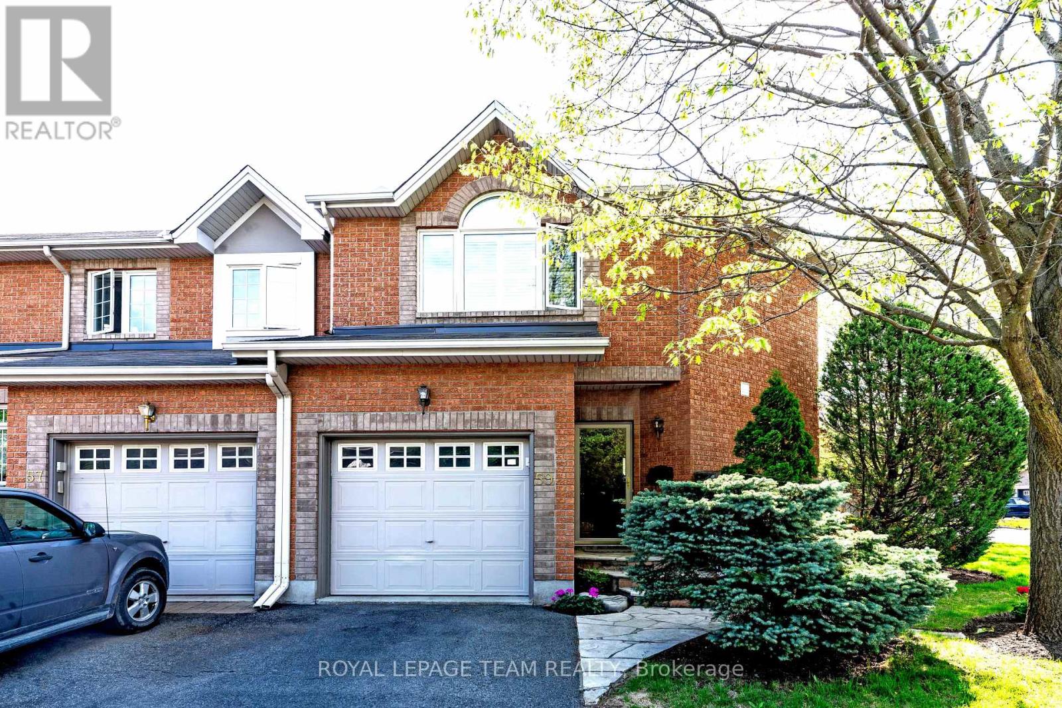142 Cobourg Street
Ottawa, Ontario
Executive townhome living in one of Ottawa's most walkable and desirable enclaves! Nestled just off Rideau Street and steps from the beautifully landscaped MacDonald Gardens Park, this elegant 3-storey brick home blends style, space, and urban convenienceperfect for diplomats, executives, or professionals seeking a long-term lease in the heart of the city. Thoughtfully designed with 3 bedrooms and 3 full bathrooms, this home offers exceptional versatility across three sunlit levels. The entry floor features garage access, a full bath, and a bright flex space ideal as a guest suite, home office, or den with access to a private, fenced patio. The main level boasts rich hardwood flooring, an inviting gas fireplace, and an open-concept living/dining space with a balcony for morning coffee or evening relaxation. The large eat-in kitchen features abundant cabinetry, stainless steel appliances including a gas stove, and a second outdoor terrace perfect for BBQs and entertaining. On the top floor, two spacious bedrooms each enjoy their own walk-in closet and private ensuite bathroom, offering ultimate comfort and privacy. The lower level includes laundry and plenty of storage space. Walk to cafés, shopping, the ByWard Market, Global Affairs, and downtown offices - everything is at your doorstep. This well-maintained home is now ready for its next distinguished tenant! (id:35885)
460 Meadowhawk Crescent
Ottawa, Ontario
Beautifully maintained 3-bedroom, 2.5 bathroom family home in popular Half Moon Bay Barrhaven! Freshly painted, turn-key, and low maintenance with a bright and airy functional layout with upgrades throughout. Main floor offers open concept living with hardwood floors, a dedicated dining area, cozy living room, kitchen with granite counters and lots of cupboard space with included stainless steel appliances. Upstairs, find a generous primary bedroom with a walk-in closet and an ensuite bathroom including upgraded stone counters and a glass shower. Two additional spacious bedrooms and a family bathroom complete the upper level. Fully finished lower level with luxury vinyl plank offers a cozy family room + storage/laundry. Powder room conveniently located next to the inside entry to the single car garage with driveway parking for one + interlocked front walkway. The fully fenced backyard is stamped concrete, offering a low-maintenance start to your future backyard oasis! Fantastic location close to parks, schools and shopping. Rough-in for a bathroom in the Basement. (id:35885)
305b - 2041 Arrowsmith Drive
Ottawa, Ontario
Bright & Affordable 1-Bedroom Condo in Prime Location! Perfect for first-time buyers, investors, or those looking to downsize, this well-maintained 1 bedroom/ 1 bathroom condo offers unbeatable value in an incredibly convenient location. Step into a bright and open living space featuring beautiful hardwood flooring, a neutral colour palette, and large picture windows that flood the home with natural light. The galley-style kitchen offers ample cabinetry and counter space, with a seamless flow into the adjacent dining area ideal for everyday meals or entertaining. Enjoy peaceful evenings and sunset views from your private balcony, a cozy outdoor retreat. The spacious bedroom comfortably fits a full suite of furniture and is located just steps from the full bathroom. Added perks include a storage locker on the same floor as the unit, one assigned parking space, and access to great building amenities like an outdoor pool and elevator access. Located just minutes from Blair Station, with easy access to LRT and bus routes, and within walking distance to the Gloucester Recreation Centre, shopping centers, parks, and top-rated schools this is urban convenience at its finest. (id:35885)
34 Lentago Avenue
Ottawa, Ontario
Perfect Location! Welcome to this beautifully upgraded 1,800 sq. ft., 3-bedroom, 3-bathroom townhome, built in 2022 and located in the heart of Barrhaven. With over $40,000 in premium upgrades, this home blends modern elegance with everyday functionality. Step into a sunken foyer with 9-ft ceilings and expansive windows that flood the main floor with natural light. The open-concept layout features upgraded hardwood flooring, pot lights, and a seamless flow between the living and dining area. The modern kitchen shines with quartz countertops, sleek white cabinetry, stainless steel appliances, and a large island. Upstairs offers brand-new carpeting, a spacious primary suite with walk-in closet and 3-piece ensuite, two spacious additional bedrooms, a full bathroom, and a convenient laundry room completes the second floor. The fully finished basement includes a bright family room with two large windows, rough-in for a 3-piece bath, and ample storage. Close to top-rated schools, parks, shopping, and transit. This move-in-ready gem won't last long! (id:35885)
2418 Rideau Road
Ottawa, Ontario
Step into this stunning, completely renovated home just minutes from the new Hard Rock Casino (2025). Nestled on a large, flat lot with no rear neighbours, this property offers space for family living or multi-generational potential. The heart of the home is its custom-designed kitchen, featuring premium Bosch stainless steel appliances, a 12-foot quartz island with seating, a nearly 6-foot gallery sink, and three ovens perfect for entertaining or culinary enthusiasts. The pantry boasts floor to ceiling custom cabinetry with plenty of storage room. With sleek quartz counters and stunning cabinetry, every detail of this kitchen has been thoughtfully crafted. The open-concept main floor seamlessly combines the kitchen, dining, and living areas, all highlighted by warm hardwood floors. A spacious family room showcases a striking stone feature wall and a built-in gas fireplace, providing a cozy space for gatherings. This 5-bedroom home is thoughtfully designed for modern living, with 3 bedrooms on the upper level and 2 on the lower level. A well-placed laundry area is conveniently located midway between the bedrooms for added convenience.The fully finished basement features durable laminate flooring, making it ideal for extended family or guests. Outdoor living is equally impressive, with a 40-foot deck overlooking a sparkling above-ground pool, a perfect retreat for summer fun. The large yard provides endless possibilities for recreation, gardening, or relaxation. Additional features include an oversized 2-car garage with entry to the home and a Generac generator for peace of mind during power outages. The area also features 2 new French schools. Don't miss the opportunity to own this exceptional property where modern style, comfort, and practicality come together. Located just minutes from amenities, yet surrounded by serene landscapes, 2418 Rideau Rd is more than a house, its your next home. Schedule your private tour today! (id:35885)
1885 Arizona Avenue
Ottawa, Ontario
Welcome to this stunning hi-ranch that has been completely gutted to the trusses and redesigned with high-end finishes inside and out and backed by Builder Warranty (using Tarion Warranty Guidelines) for peace of mind. Step into the upper level, where a spacious open-concept layout is elevated by soaring vaulted ceilings and an abundance of natural light. The bright and airy living and dining areas seamlessly connect to the custom-designed kitchen which features granite countertops with a stunning waterfall edge, ample cabinetry, and stainless steel appliances. The primary suite is a true retreat, featuring a walk-in closet and a luxurious ensuite with an oversized shower and bench. Three additional spacious bedrooms share a beautifully designed full bath, ensuring comfort for the entire family. Designed for multi-generational living or additional space, the lower level offers a spacious secondary living area, complete with a kitchenette, a full bathroom, one bedroom, and a flex room that can easily be transformed into a sixth bedroom with ample storage rooms. The fully interlocked and fenced backyard is designed for low-maintenance living, completed with a solarium and additional outdoor green space on the other side of the home to provide more room to enjoy every season. Nestled in Guildwood Estates, this home offers unbeatable convenience: minutes from The General & Riverside Hospitals Close to scenic walking trails & parks, near plenty of schools, walking distance to grocery stores, fitness centres, restaurants & much more. Every detail in this meticulously renovated home has been thoughtfully designed for modern living. Don't miss your chance to own this exceptional home schedule your private showing today! (id:35885)
1894 Springridge Drive
Ottawa, Ontario
Welcome to one of Orleans' finest residences, a distinguished detached single-family home that exemplifies elegance and thoughtful design. This exceptional property boasts an insulated triple garage, four spacious bedrooms, and three well-appointed bathrooms. As you arrive, an interlocked walkway leads you to the inviting covered porch, setting the stage for the sophistication that awaits inside. Upon entry, you'll be greeted by rich oak hardwood flooring and soaring vaulted ceilings that create an airy and refined ambiance. The main floor offers a seamless blend of comfort and style, featuring expansive windows that bathe the home in natural light. The formal living and dining rooms provide ideal spaces for entertaining, while a private den offers a quiet retreat. The beautifully renovated chef's kitchen is a culinary masterpiece, showcasing granite countertops, ample maple cabinetry, and an open-concept layout that flows effortlessly into the spacious family room, complete with a classy stone gas fireplace. A powder room and convenient laundry room complete this level. Upstairs, you'll find four generously sized bedrooms, including a serene primary suite, with a Juliette balcony and delightful five-piece ensuite. A well-appointed full bathroom serves the remaining bedrooms. The unfinished basement, featuring a rough-in for future development, offers endless possibilities to customize the space to your liking. Step outside to your private backyard oasis, where a heated inground saltwater pool and charming gazebo, complimented with a natural gas hookup, create the perfect setting for relaxation and entertaining. This remarkable home offers a rare blend of elegance, comfort, and outdoor enjoyment, making it an exceptional opportunity in a sought-after neighborhood. (id:35885)
502 - 242 Rideau Street
Ottawa, Ontario
Welcome to 242 Rideau Street, Unit 502 Modern Living in the Heart of the ByWard Market. Experience upscale urban living in this beautifully designed 2-bedroom + den condo, perfectly located in one of Ottawas most vibrant neighbourhoods. Boasting a fresh coat of paint, this unit features elegant hardwood floors, a gourmet kitchen with granite countertops, stainless steel appliances, and sleek cabinetry ideal for both cooking and entertaining.The spacious primary bedroom includes a luxurious ensuite, while the den offers flexible space for a home office or reading nook. Step out onto your private balcony and take in sweeping city views. Enjoy the buildings premium amenities, including 24/7 security, an indoor pool, party room, fully equipped fitness centre, and a 3,000+ sq. ft. rooftop terrace. This unit includes 1 underground parking space and a storage locker for added convenience. Located just steps from the grocery store, University of Ottawa, NAC, Parliament Hill, transit(LRT), restaurants, and shopping, this condo offers the ultimate in downtown lifestyle and convenience. Dont miss your opportunity to own a stylish, move-in-ready home in the heart of the city. Book your private showing today! (id:35885)
3 Thresher Avenue
Ottawa, Ontario
Exceptional turnkey Holitzner quality-built home (plywood const) in sought-after established neighbourhood. Natural light fills 2,808 sqft of living space, w/ lower lvl. Effortless flow between generous sized rooms w/ functional & space optimizing floor plan. Renovated to elevated standards top to bottom with upgrades & timeless design aesthetic usually reserved for custom builds. Thoughtful care in craftsmanship, every detail applied w/ a designer's eye. Quality WALNUT HARDWOOD thru-out main flr & bdrms. FULLY UPDATED KITCHEN: smart design maximizes style, usability & enduring elegance, marbled granite counters, CUSTOM: ceiling-height cabinetry, large table height island sits 5 comfortably, walnut hood, shelving, tile work, ambient LED lighting, coffee bar. Primary suite: vaulted ceilings, feature wall, functional walk-in. FULLY RENO'D ENSUITE: dual sinks, freestanding tub, custom tile work, glass shower. Main floor home office. Family rm: custom stone fp & picture window. Bdrms: 2 are equal size, fit queen beds comfortably. Full bath: dual sinks, custom flr tile & open shelving. PROFESSIONALLY FINISHED LOWER level: drywall ceiling, luxury vinyl flr, LED lights, door to future bath. Premium lot, less than 30 sec walk to serene trails, connecting to Trans Canada Trail. TRANQUIL PRIVATE RETREAT w/ tall hedges & trees. Fully landscaped property w/ berry bushes, raised beds, low-maintenance perennial beds, interlock paths & 350 sqft no-maintenance decking. Premium upgrades: hardwood, designer wool carpet: stairs & 2nd flr hall, SMOOTH CEILINGS main flr, custom built-ins, lighting, trim, door hardware & fixtures, high-eff windows, ultra high-eff furnace, ERV, commercial-grade humidifier, central vac. Best of both worlds: MINS WALK to main transpo route, yet far enough away to be very quiet & tranquil. A standout home for everyday living & entertaining. Move-in ready perfection. Private buyer & Agent friendly. Feature sheet available. 48 hr irrev. on all offers. (id:35885)
1901 Montereau Avenue
Ottawa, Ontario
Welcome to 1901 Montereau, a beautifully upgraded home in the highly sought-after neighborhood of Chapel Hill. This stunning 4-bedroom, 4-bathroom residence offers privacy and tranquility with no rear neighbours, backing onto the picturesque NCC forest area. Step inside to a bright and inviting main floor featuring a spacious living, dining, and family room, all enhanced by exquisite walnut hardwood floors. The updated kitchen, completed in 2012, showcases granite countertops, stainless steel appliances, and a stylish design perfect for everyday living and entertaining. The upgraded staircase with wrought iron spindles adds a refined touch to the elegant interior.The upper level boasts four generously sized bedrooms with gleaming hardwood floors and two full bathrooms. The spacious primary suite is a true retreat, featuring cathedral ceilings, a walk-in closet, and a private en-suite. The fully finished basement expands the living space with a large recreational room, an office, and a convenient three-piece bathroom, ideal for work or play. Outdoors, enjoy the serene backyard oasis with a two-tiered deck and an above-ground swimming pool, all just steps away from scenic trails and lush forested surroundings. Recent upgrades include windows (2017), roof (2019), kitchen appliances, washer and dryer (2022), and AC (2022), ensuring modern convenience and peace of mind. This is your opportunity to own a truly exceptional home in a family-friendly community close to parks, schools, and amenities! (id:35885)
10 - 268 Presland Road
Ottawa, Ontario
Incredible Value and Endless Potential! Welcome to this spacious two-story stacked townhouse offering a fantastic opportunity for homeowners and investors alike. Featuring two well-sized bedrooms, a cozy wood-burning fireplace, and a private balcony, this home combines charm and functionality in a well-laid-out floor plan thats ready for your personal touch. While the property could benefit from some updates and cosmetic improvements, it offers a solid foundation and an ideal canvas to create something truly special. Whether you're dreaming of a stylish urban retreat or seeking a smart investment with excellent upside, this home delivers on location, layout, and long-term potential. The main living area features an inviting open-concept flow, perfect for relaxing by the fire or entertaining guests and the balcony adds a welcome outdoor extension that is ideal for plants, a café set, or simply enjoying fresh air. The upper level houses two bright bedrooms with ample closet space, a full bath, and convenient in-unit laundry. Tucked into a well-situated community close to shopping, dining, public transit, parks, and major routes, this townhouse offers both comfort and convenience at an accessible price point. With a little vision and effort, this property could shine once again - unlocking value and rewarding the right buyer with equity and pride of ownership. A rare chance to invest in a well-proportioned, well-located home that's brimming with potential. (id:35885)
59 Great Oak Private
Ottawa, Ontario
Welcome to 59 Great Oak Private, an executive end unit located 10 minute walk to Ottawa General, Children's Hospital and the Riverside Hospital. Built in 2002, this 1751 sq. ft. unit was upgraded by the present owner at the time of purchase. Facing South West, a wall of windows were installed on the end side to allow sunlight all day. Hardwood installed in the living and dinning area. a gas fireplace was installed in the bay window. Hand crafted built-in china cabinet in the dining area and a built-in TV and book shelf in the living area. The open concept kitchen has extra cabinets and a pantry. There is an eating area looking out through the patio doors. A cedar deck overlooks the interlocking patio. The fenced-in yard provides privacy and lots of room for table, parasol and lawn chairs. There is a Natural gas hook-up for the BBQ. The second floor was converted to a Master suite with a large bedroom, vaulted ceiling, walk-in closet, five pieces ensuite with double sing and soaked tub. The second bedroom has a sitting/office and a four pieces ensuite. All rooms have California shutters. The family room is located in the basement. It was designed and built at the time of construction. There are 2 above ground windows that are legal egress. The laundry/furnace room offers lots of storage. There is also an additional storage room. The single attached garage and the driveway allows 2 parking spaces. There are several guest parking spaces on the street. The furnace as well as the Hot Water Tank are rented. From day one in 2002, there has been NO pets as well as NO smoking of any kind in the unit. Documents available from your realtor: City of Ottawa Tax Bill for 2025, Enercare rental contract for furnace and hot water tank, Floor plan for basement, main and second floor and the Common Property co-tenancy agreement. (id:35885)


