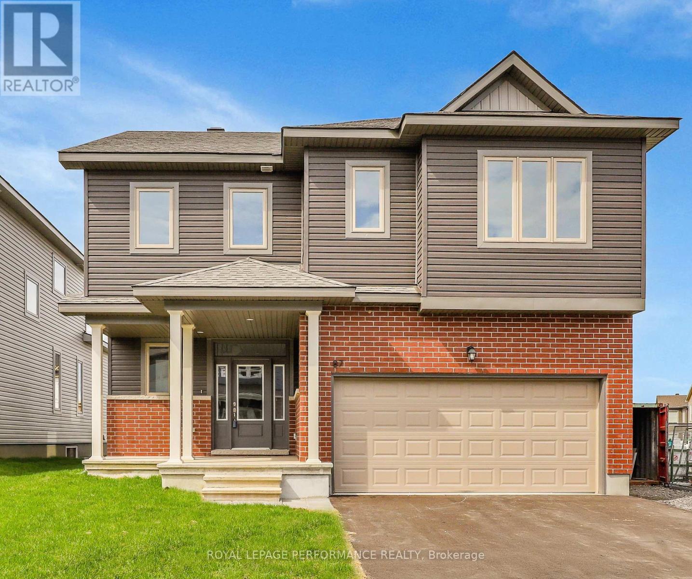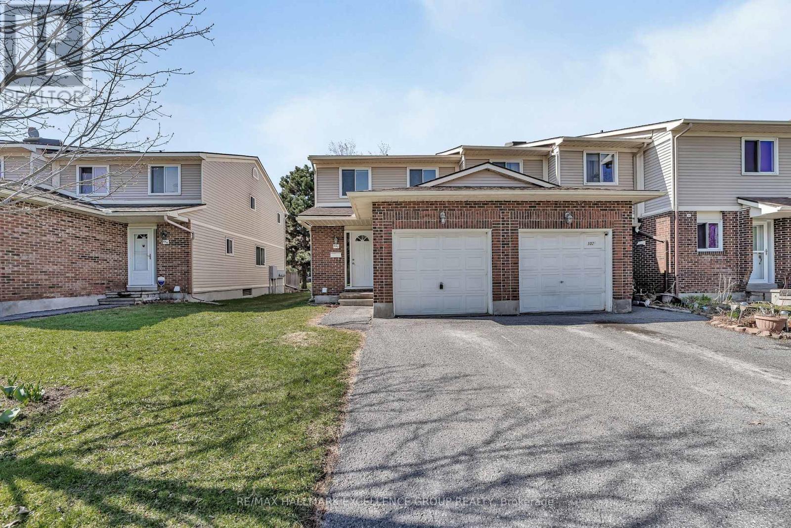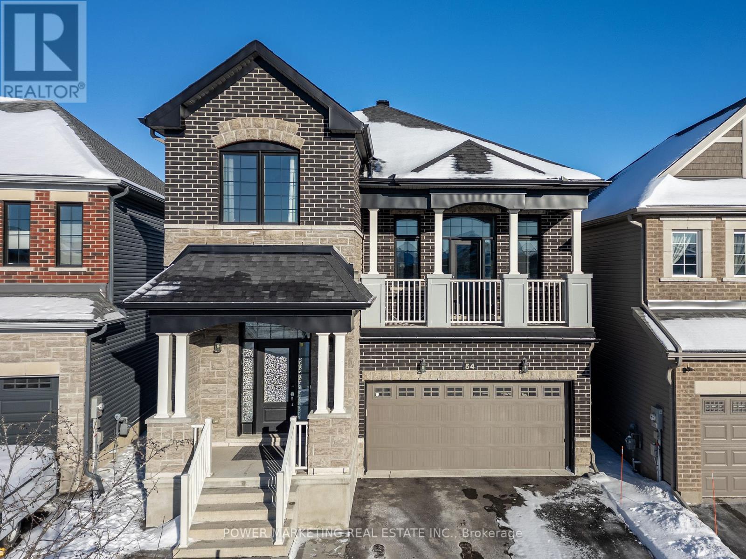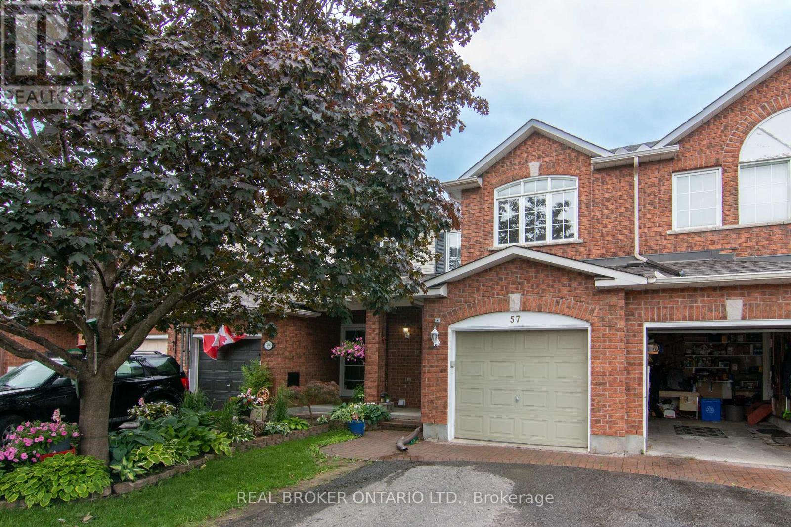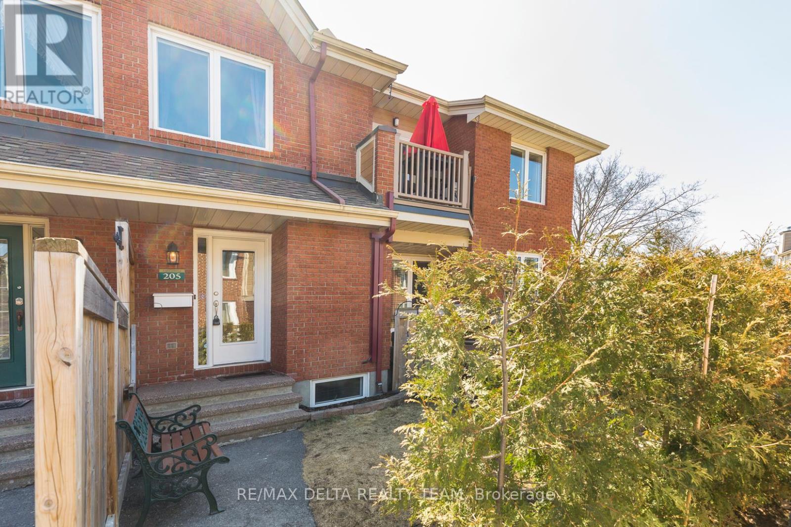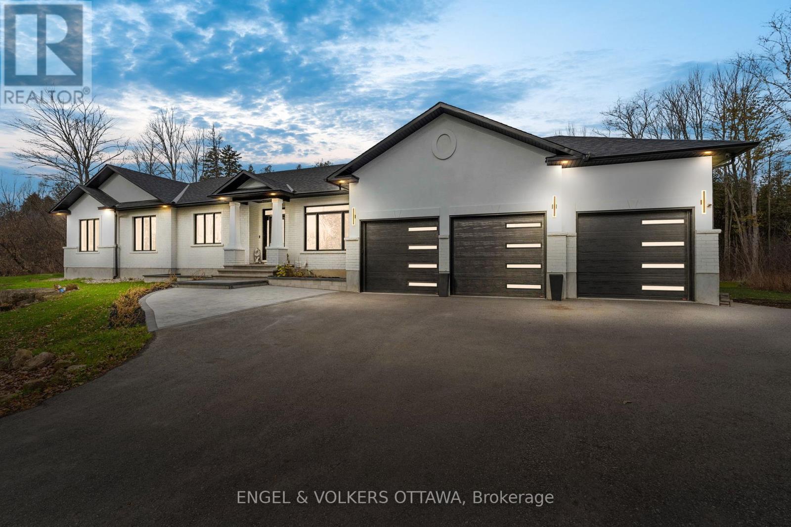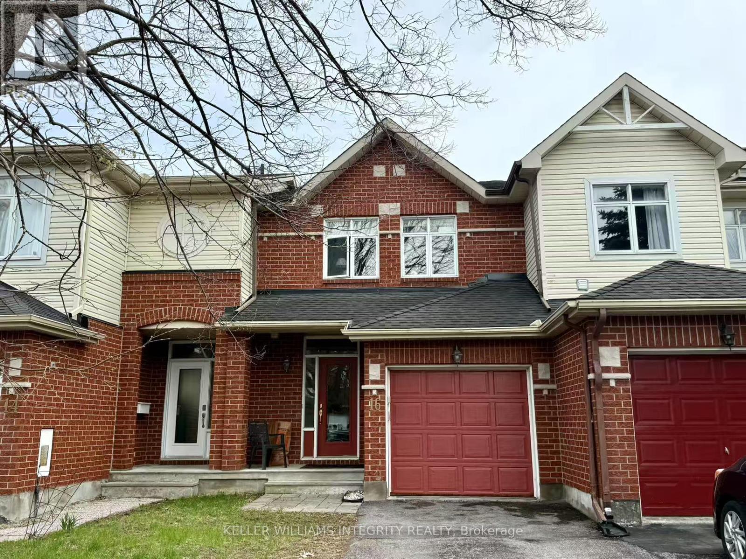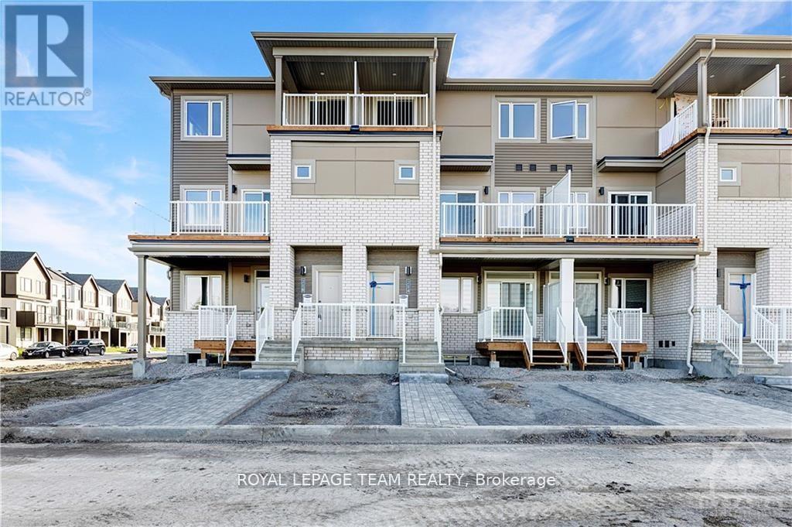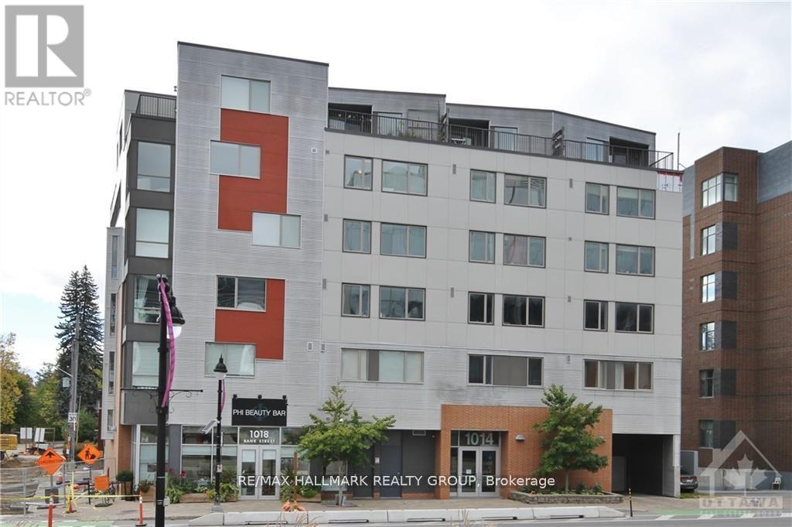87 Esban Drive
Ottawa, Ontario
Brand new, directly from the builder, the Palermo by eQ Homes! This new-build construction comes with a full Tarion Warranty. Offering 2510 sq/ft of thoughtfully designed living space on a 42-foot lot. Step inside and be greeted by the timeless beauty of hardwood flooring in the living and dining rooms, with a beautiful kitchen and ample main floor living space. The main floor features a large flex space for a home office and a dedicated dining space. Upstairs, discover your private oasis in the spacious primary bedroom with an ensuite and a walk-in closet, providing the ultimate retreat. Three additional bedrooms, upstairs laundry, and a full bathroom complete this level, ensuring ample space for the whole family. 48hr irrevocable on offers (id:35885)
102f Valley Stream Drive
Ottawa, Ontario
If you are looking for a home with a great location and solid value, this 3 bedroom, 3 bathroom end- unit condominium townhouse with attached garage is worth a look. It features an eat-in kitchen, a formal dining room and a large living room with fireplace & patio door to the yard. The second floor has a spacious primary bedroom including a 2 pc ensuite & walk-in closet. The 2 additional bedrooms have decent closet space and clean 4 pc bath. The finished basement has a recreation room, laundry area, storage and a workshop/mechanical room. This property offers functional living space and added convenience. Enjoy the benefits of being within walking distance to parks, the Queesway Carleton Hospital and essential services. 24 Hours Irrevocable on all offers.24 Hours Irrevocable on all offers. (id:35885)
109 Mojave Crescent
Ottawa, Ontario
Welcome to this spacious and stylish end unit townhome offering the perfect blend of comfort, convenience, and charm. Boasting 3 generously sized bedrooms, a versatile loft/office area, second-level laundry for convenience, and a finished lower-level rec room with a cozy fireplace, this home is thoughtfully designed for modern family living and effortless entertaining. Step into the bright, open-concept main floor, where large windows flood the living and dining areas with natural light. The thoughtfully appointed kitchen features ample cabinetry, a walk-in pantry, and seamless flow into the living space complete with gas fireplace, ideal for hosting guests or enjoying quality family time.Upstairs, discover a flexible loft/office area perfect for remote work, creative hobbies, or a quiet reading nook. The lower level expands your living options with a spacious rec room, perfect for movie nights, a play area, or a cozy retreat around the second fireplace in the home. Step outside to your private backyard oasis. Tucked away at the back of this end unit is your very own serene escape. The beautifully landscaped backyard offers a rare sense of privacy. Whether you're sipping your morning coffee on the patio, hosting summer barbecues with friends, or winding down at sunset, this peaceful outdoor space is designed for relaxation and enjoyment. Framed by mature trees and lush greenery, it's your sanctuary in the city, a place where birdsong replaces traffic noise and nature becomes your daily backdrop.Located in a sought-after neighbourhood just a short walk to schools, parks, public transit, shopping, and restaurants, this townhome perfectly balances urban convenience with suburban tranquility. Dont miss the opportunity to call this beautiful property your next home! (id:35885)
262b Presland Road
Ottawa, Ontario
Welcome to this bright and freshly painted upper-level end unit on Presland Road. This 2 bedroom, 1.5 bathroom stacked terrace home offers great natural light throughout thanks to its oversized corner windows and north-west exposure. Enjoy stunning sunsets from your private balcony - perfect for relaxing or entertaining. The main floor features an airy open-concept layout, rich hardwood flooring, a spacious living and dining area, a convenient powder room, and a functional kitchen with ample cabinet and counter space and a cozy eat-in area. Upstairs, you'll find two generously sized bedrooms with high-quality berber carpeting and a full bathroom. The primary bedroom offers a walk-in closet, and has soft, modern tones to suit any style. Located minutes from HWY 417, St. Laurent Shopping Centre, the Ottawa Baseball Stadium, transit routes, and downtown, this home is an ideal fit for first-time buyers, investors, or those looking to downsize. Outdoor enthusiasts will appreciate the nearby Ottawa River trails for cycling, as well as new snowshoeing and cross-country skiing paths in the winter. The condo corporation is well-managed and maintained, offering peace of mind in a practical, well-located home. (id:35885)
485 Brigatine Avenue
Ottawa, Ontario
Welcome to 485 Brigatine Avenue, a beautifully crafted brand-new end-unit townhouse available for lease in the vibrant Stittsville North community. Built by Mattamy Homes, this spacious 3-bedroom, 3.5-bath home offers modern comfort, energy efficiency, and a functional layout perfect for today's lifestyle. The main floor features 9-foot ceilings and an open-concept design filled with natural light. The sleek kitchen includes a central island, patio doors to the backyard, and is equipped with a fridge, stove, and hood fan. A convenient mudroom is located just off the inside entry from the single-car garage, making day-to-day living a breeze. Upstairs, you'll find three generously sized bedrooms, including a primary retreat with a walk-in closet and an ensuite. The remaining bedrooms share a full bath, and there's plush wall-to-wall carpet throughout the upper level, with a total of 3.5 bathrooms. There's plenty of space for everyone. This home is Net Zero Ready, offering greater energy efficiency and comfort. Ideally situated close to parks, schools, shopping, and transit, this is a rare opportunity to lease a never-lived-in home in a thriving neighbourhood. Don't miss your chance schedule your private viewing today! (id:35885)
3893 B Old Richmond Road
Ottawa, Ontario
Quality Upgraded 3-Bedroom Townhome for Rent in Lynwood Village. Welcome to this stylish and exceptionally well-maintained 3-bedroom, 2-bathroom townhome in the vibrant Lynwood Village community of sunny Bells Corners. With parks, schools, grocery stores, and shops just steps away, and only 1km from Hunt Club and 2km from the 417 Moodie onramp, this location is ideal for busy professionals and families alike. Inside, you'll find thoughtful updates throughout, including new carpeting, modern lighting, and a beautifully renovated main bathroom on the second level. The kitchen is fully equipped with newer stainless steel appliances, offering both style and function for everyday living. Window coverings are installed throughout for added privacy and comfort. Step outside to your southeast-facing, fully fenced backyard, perfect for children or enjoying a quiet moment outdoors. A new high-efficiency heat pump helps keep utility costs low year-round. The partly finished basement includes a convenient 2-piece bathroom, in-suite laundry, and plenty of storage, with space to create a home gym or hobby area. Move-in ready, just a one-minute walk to the local park, with excellent access to public transit, this home offers the perfect blend of comfort, convenience, and community. Available July 1, book a viewing today! Come make 3893-B Old Richmond Road your new address! (id:35885)
54 Malachigan Crescent
Ottawa, Ontario
Discover your dream home in this stunning property that combines elegance and comfort! This exquisite house features a formal living room, dining area, and a cozy den with beautiful hardwood floors and smooth ceilings on the main level. The open-concept kitchen is a chef's delight, boasting ample cabinet space that reaches the ceiling, luxurious granite countertops, and sleek stainless steel appliances. The second-floor family room is a rare find, showcasing vaulted ceilings, a charming fireplace with a stone backsplash, and big windows that flood the space with natural light. Upstairs, you'll find four spacious bedrooms, each adorned with hardwood floors, alongside two full baths. The primary bedroom is a true retreat, complete with a walk-in closet and a modern 3-piece ensuite bath featuring a glass shower. The fully finished basement includes a generous recreation room and an additional full bath, perfect for entertaining or relaxing. Step outside to your private backyard oasis, featuring a custom deck and a gorgeous gazebo, all nestled on a quiet crescent, just moments away from transit, parks, schools, shopping, and more. Don't miss out on this incredible opportunity! ** This is a linked property.** (id:35885)
773 Nakina Way
Ottawa, Ontario
Situated on a family friendly street, just steps from a park and public transit, this 3 bedroom, 3 bath home has fantastic recent updates including newer roof, newer hardwood, newer carpet on stairs, newer A/C! Nice open concept on the main provides spacious living / dining room and functional kitchen with direct access to large deck in backyard. The upper level with hardwood throughout offers a very large Primary bedroom complete with walk-in closet and convenient 4 piece Ensuite. The 2 secondary bedrooms and main 4 pce bathroom complete this level. The lower level boasts additional living space complete with Family room. The high ceiling, large window and gas fireplace create a desirable space to spend time. Also located on the lower level are the Laundry area, Utility room and loads of storage space. Out back you'll surely enjoy the oversize deck which is ideal for enjoying the nice weather and entertaining your guests. Some additional conveniences of this property are the auto garage door opener, central vac system, proximity to great schools and parks, bus and train services, new retail / commercial development nearby. The front door and trim have been freshly painted! Available for quick possession. Book your showing today! (Some pictures are virtually staged) (id:35885)
57 Locheland Crescent
Ottawa, Ontario
Solid Richcraft townhouse in the heart of Barrhaven! 3 bedroom/3 bathrooms on a quiet family orientated street with no rear neighbours. Enjoy the open concept kitchen over looking the living room and dining room with backyard access through the patio door. The basement offers a finished rec room with a brand new 3 piece bathroom + lots of room for storage and laundry. Large primary bedroom with walk-in closet. Steps to Farm Boy, public transit, SNMC Mosque, and Movati! Nearby schools: Adrienne Clarkson E.S., Longfields-Davidson Heights I.S. and S.S., Monsignor Paul Baxter School, St. Andrew School, Mother Teresa H.S. Available July 1 (id:35885)
11 - 202 St Patrick Street
Ottawa, Ontario
Experience the Pinnacle of Modern, Functional Living in ByWard MarketDiscover this stylish studio now available for sale in the heart of Ottawas vibrant ByWard Market. Perfectly located within walking distance of top-rated restaurants, boutique shopping, groceries, and everyday essentials, this upgraded second-floor walk-up is a standout choice for those seeking modern, functional living in the citys most energetic neighborhood.The open-concept layout features rich hardwood flooring throughout and is anchored by a contemporary kitchen complete with quartz countertops, high-gloss cabinetry, and designer fixtures. Every element has been thoughtfully curated to maximize space, style, and practicalityideal for busy professionals or savvy investors.Enjoy dual access from both 81 Murray Street and 202 St. Patrick Street, adding a unique level of convenience and flexibility. This bright and airy unit offers a low-maintenance lifestyle, perfect for first-time buyers, students, or those who love being in the heart of the action.Don't miss this opportunity to own a beautifully finished urban space in one of Ottawas most desirable locations. Schedule your private showing today! (id:35885)
205 - 520 Canteval Terrace
Ottawa, Ontario
Two parking spaces!! One of the largest unit in Club Citadelle. Lovely 3 bedroom and 2 full bath condo. This 2 storey condo offers an open-concept living space filled with natural light from triple patio doors in living room, a cozy wood fireplace, private balcony, and a ground-floor terrace where you can BBQ, garden and sit out. The basement is fully finished with a 2nd bathroom that has a stand-up shower and large laundry and storage room. Club Citadelle offers resort-style living with it's outdoor pool, tennis/racquet courts, exercise room with sauna and community club house. Also walking distance to Fallingbrook Shopping Center, different schools, Ray Friel recreation facility and many parks. (id:35885)
608 - 200 Rideau Street
Ottawa, Ontario
All furniture can be included in the price for a seamless transition! Welcome to this bright and spacious 2-bedroom, 2-bath south-facing condo in the heart of downtown Ottawa! Designed for both comfort and functionality, this unit features a thoughtful layout, with two bedrooms positioned on opposite sides of the open living and dining area -- perfect for privacy. The primary bedroom comes with its own ensuite, while the in-suite washer and dryer, underground parking, and storage locker add to the convenience of city living. The unit has been freshly painted throughout, offering a clear and modern feel, with hardwood flooring in the living and dining areas and durable laminate flooring in the bedrooms for added warmth and comfort. This well-managed building offers fantastic amenities, including 24/7 security for peace of mind, a fully equipped exercise room, an indoor pool, a sauna, a party room for entertaining, and a rooftop patio where you can relax and enjoy stunning city views. Location-wise, you can't ask for better -- Metro grocery is just across the street, you're steps away from trendy restaurants, ByWard Market, and Rideau Canal. Ottawa University is only minutes away on foot, and the Rideau LRT Station (300m away) provides easy commuting options.Parliament Hill and scenic walking paths are also just a short stroll away. Whether you're looking for a move-in-ready home or a great investment, this condo offers the perfect blend of modern living and urban convenience. Experience the best of urban living -- schedule your private tour today! Parking space P2-75. Locker level 2, unit 136. Condo fee $699/month. (id:35885)
201 - 110 Cortile Private
Ottawa, Ontario
Welcome to 110 Cortile Private, Unit #201, a boutique style building with just 16 units per building. This condo is meticulously maintained and has 2 Bedrooms & 2 full Bath and awaits its new owners. Pride of ownership is evident from the moment you walk through the door. Pet, smoke and carpet free; boasting hardwood & tile throughout. Neutral tones throughout and freshly painted. The southern exposure and floor to ceiling windows provide abundant natural light and is the perfect backdrop to the main living space. The open concept floor plan allows for plenty of furniture placement options. Kitchen features a large island with breakfast bar, tons of cabinet & granite counter space and SS appliances; Kitchen "parties" have never looked so good! Completing the floor plan are the Primary Bedroom w/walk-in closet & 4pc Ensuite; 4pc full Main Bath, 2nd Bedroom; that can be easily converted to an office or den, in-suite laundry and a flex room that provides additional storage space for out-of-season clothing, linen and more. Need even more storage? No problem, there are two storage units included with this condo. The convenient underground parking means no need to allow for extra time in the winter to clean snow off your car or warm it up. Parking Garage also features bike storage and a dog washing station. You are walking distance to the LRT and minutes to shopping, the airport and so much more! All that is left to do is unpack your bags; this unit is turn-key and move-in ready! Some photos have been virtually staged. (id:35885)
1001 - 238 Besserer Street
Ottawa, Ontario
Flooring: Tile, This bright and spacious 2-bedroom, 2-bathroom unit offers a beautiful view of Sandy Hill. The main living space features quality hardwood floors, while both bedrooms have new Berber carpets (installed in 2020). The kitchen includes stainless steel appliances such as a fridge, stove, dishwasher, and microwave hood fan. An island with bar seating for two overlooks the main living area. The master bedroom boasts a walk-in closet and an ensuite bathroom with a vanity, toilet, and glass shower. The second bedroom also features quality carpets and a large closet. In-unit laundry is available. The building offers excellent amenities, including an indoor pool and gym. Additionally, one parking spot and a storage locker are included. Conveniently located, it's a short walk to Rideau Centre, ByWard Market, the LRT station, and Rideau Canal., Flooring: Hardwood, Flooring: Carpet Wall To Wall (id:35885)
848 June Grass Street
Ottawa, Ontario
This open concept, recently built, 3-bedroom, 3-bathroom townhome with NO CARPET is the one you've been waiting for! This exceptional home boasts hardwood flooring throughout, creating a warm and seamless flow. The upgraded kitchen shines with an extended island, perfect for casual meals or entertaining, complemented by sleek stainless steel appliances and ample cabinetry up to the ceiling. Upstairs, the primary bedroom is a true retreat, featuring a walk-in closet and a luxurious ensuite with a custom shower and enhanced lighting for a spa-like experience. Two additional bedrooms offer versatility for family, guests, or a home office, accompanied by a second full bathroom. Laundry is also located on the 2nd level for extra convenience! The fully finished basement adds a cozy charm with a gas fireplace, ideal for movie nights or relaxing. With a single-car garage and a prime location steps away from parks, schools, shops, and beautiful walking trails in nature and around the pond, this move-in-ready townhouse is a rare find. Embrace the bright, modern lifestyle you deserve at 848 June Grass. (id:35885)
1108 Meadowshire Way
Ottawa, Ontario
Welcome to 1108 Meadowshire Way! Renovated inside and out.This stunning 6-bedroom, 3.5-bathroom bungalow sits on nearly 2 acres of land with brand new interlock and garden beds, along with the new light posts and garage doors. Inside, you'll find 7.5-inch engineered white oak flooring throughout, with heated hardwood in the basement. The kitchen includes quartz countertops, KitchenAid appliances, a brand newwine fridge, and a 48" JennAir professional-style range. The primary suite features a walk-in closet with aquartz-topped island and built-in storage, along with a spa-like ensuite with a soaking tub, luxury shower,and double vanity. The additional bedrooms overlook the backyard and share a stylish 4-piece bathroom.The main floor also includes a convenient laundry room with brand new laundry machines and two cozy living spaces with gas fireplaces.The lower level offers even more, with a family room, 5th and 6th bedrooms, a gym including rubber mat flooring and built in mirrors, a theatre and a luxurious 5-piece bathroom. New roof, new garage doors, total transformation of the exterior. The backyard is complete with an in-ground fire pit and surrounded by mature trees, perfect for relaxing evenings. (id:35885)
171 Loreka Court
Ottawa, Ontario
Welcome to this beautifully designed Harvard model by Brigil, nestled on a large lot & peaceful cul-de-sac with a walk out basement. Spacious 3 bedrooms, 2.5 baths. Breathtaking two-story foyer with 19' ceilings, setting the tone for the open-concept. The main level features gleaming hardwood floors, large windows that flood the home with natural light, and a cozy gas fireplace. The gourmet kitchen is a chef's delight, boasting quartz countertops and stainless-steel appliances. The adjoining dining room, with easy patio door access, opens up to a generous deck. Ascend the hardwood staircase to the second floor, luxurious primary suite with double closets and a 5-piece ensuite. Two additional bedrooms and a well-appointed full bath to complete this level. This home beautifully combines modern convenience with timeless elegance in a sought-after location. (id:35885)
172 Wilbert Cox Drive
Ottawa, Ontario
Welcome to 172 Wilbert Cox Drive - This Estate offers a custom-built, raised bungalow ( over 1800 sq ft on main level) set on an exceptional 2 acre lot in the highly-desireable Canterbury Woods! Thoughtfully designed, this open concept main floor features an inviting living and dining room and a gourmet kitchen that is perfect for entertaining with expansive quartz island, walk-in pantry and walk-out to deck! A hallway separates the bedroom area with 3 spacious bedrooms on the main floor. Primary boasts 4 piece ensuite, walk-in closet and is flooded by natural light from the many windows around. The finished basement is at ground level, allowing direct access to the treed yard. This versatile space comes with a huge rec room and two bonus rooms, fit for an office, home gym or additional bedrooms! Countless great features of this home include double car garage with access to main floor mudroom and basement, oak hardwood throughout the main floor, gas fireplace in the living room, gas hook-up on upper deck, new roof shingles (2022), new stove (2024). Enjoy this incredible space, surrounded by nature only a few minutes from Stittsville, down the road from the great restaurants on Carp and easy access to the 417! Overnight notice for showings. Other is the double car garage leading to the heated workshop. (id:35885)
16 Redding Way
Ottawa, Ontario
Welcome to 16 Redding Waya beautifully maintained 3-bedroom, 3-bath end-unit townhouse located in the sought-after Centrepointe community. Just minutes from Algonquin College, College Squares shopping and dining, and Baseline Station, this home also offers easy access to Hwy 417/416 and Centrepointe Park's scenic trails and recreational amenities. The main floor features rich hardwood flooring and an open-concept layout with large windows, an efficient kitchen with a cozy eat-in area, and a versatile space perfect for a dining or family room. Upstairs, you'll find three generously sized bedrooms, including a primary suite with a walk-in closet, a spacious ensuite with a stand-up shower, and a large vanity. A second full bathroom serves the remaining two bedrooms. The finished basement includes a spacious recreation room, while the fully fenced backyard provides excellent privacy. Available June 1st! Photos were taken before the current tenant moved in. (id:35885)
214 Verulam Street
Ottawa, Ontario
Welcome to live in this stacked townhouse located in the heart of Barrhaven. This beautiful and spacious house features 2 bedrooms, 2.5 bathrooms and an upgraded kitchen with SS appliances and quartz Countertops. The quaint front porch and foyer lead upstairs into the living room/dining room. Step into the open concept kitchen and enjoy a cup of coffee or a meal at the charming breakfast bar. The living/dining space features patio doors that provide ample natural light, leading onto the balcony to enjoy the beautiful summer weather. Upstairs, escape to the privacy of the primary bedroom with a walk-in closet and master ensuite with a standing shower. Bedroom 2 has been upgraded to include its own private bath and has a private deck, providing amazing views of the surrounding community. Steps away from Barrhaven Marketplace, Parks, Public Transportation, Bus Stops, Schools, Shopping Malls, Grocery Stores, Restaurants, Bars and Sport Clubs. (id:35885)
57 Caspian Row
Ottawa, Ontario
Here's your opportunity to live in the vibrant community of Blackstone South! This well maintained 3 bedroom/2.5 bathroom townhome is located on a quiet family friendly street walking distance to transit, shopping, parks, recreation and so much more. This modern open concept design features features light modern tones, high grade laminate flooring, a stylish kitchen with practical island, stainless steel appliances and granite countertops. The spacious floorplan offers lots of space for the whole family. Upstairs you will find 3 generous bedrooms including the master which features a luxurious ensuite bath with double sinks and ample counter space as well as a convenient walk-in closet. Two additional bedrooms as well as the main bath and laundry room can be found on the second level. The spacious fully fenced rear yard offers lots of room to run and play. Occupancy July 1st. 24 hours notice for all showings. (id:35885)
508 - 1014 Bank Street N
Ottawa, Ontario
Flooring: Hardwood, One underground parking spot. Stunning two storey 2 bedroom penthouse with roof top deck and garden area overlooking Landsdowne Park. Hardwood engineered floors, quartz kitchen counters, ss kitchen appliances, convenient main floor laundry, open concept living / dining main level. Second floor family room with patio doors to deck (9'6" x 9'2") and garden area (10'8" x 5'0"). Second floor primary bedroom, additional bedroom, and 4 pc bath. Conveniently located on Bank Street, with OC bus route at your front door, walk to Rideau Canal, shops, fine restaurants. 1160 sq ft from builders plans. Pets allowed (weight limit). Schedule B must accompany all offers. 24 hours irrevocable required on all offers as seller travels out of town a lot. Some rooms are virtually staged. Bicycle storage room., Flooring: Other (See Remarks). Pets allowed (weight restriction). (id:35885)
2405 - 242 Rideau Street
Ottawa, Ontario
Luxury 1 Bed/1 Bath Condo with Underground Parking, Private Storage & City View Prime Downtown Living! Experience refined urban living in this beautifully appointed 1-bedroom condo, perched on the 24th floor with city views and abundant natural light. Ideally located in the heart of downtown Ottawa, you're just steps from the LRT, Rideau Centre, University of Ottawa, ByWard Market, the new Metro grocery store, and restaurants. This spacious, carpet-free unit features in-suite laundry, an open-concept layout, and a fully equipped kitchen with granite countertops and upgraded 36" upper cabinetry. The elegant 4-piece bathroom offers an upgraded vanity with a granite counter, providing both style and function. Enjoy your private balcony, a peaceful retreat overlooking the city and river. Residents enjoy exclusive access to top-tier amenities including an indoor pool, fitness centre, theatre room, party lounge, outdoor patio, and 24-hour concierge service for enhanced convenience and security. Included with this unit is a highly sought-after underground parking space and an oversized private storage locker. Condo fees cover hot water, heating, and cooling. With an unbeatable location and luxurious features, this condo offers the perfect blend of lifestyle, comfort, and downtown convenience. (id:35885)
166 Trail Side Circle
Ottawa, Ontario
Welcome to this bright and spacious 3-bedroom, 3-bathroom townhome situated on a quiet street. Freshly painted throughout, this home features a main level with an open-concept living area and a kitchen that overlooks both the dining and living spaces perfect for entertaining. Recent updates include a new kitchen faucet and a new hot water tank (2025). Upstairs, you'll find a primary bedroom complete with an ensuite and walk-in closet, alongside two additional bedrooms and a full bathroom. The finished basement offers a versatile rec room with laminate flooring, ideal for extra living space. Step outside to a fully fenced backyard with a deck, perfect for outdoor gatherings. Close to parks, recreation, schools, and transit plus no rear neighbours! (id:35885)
