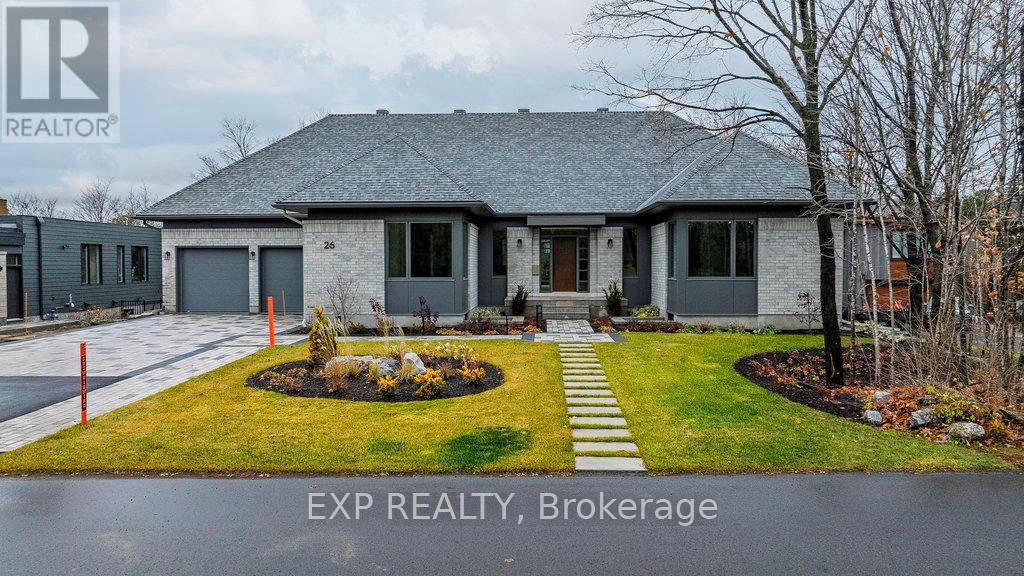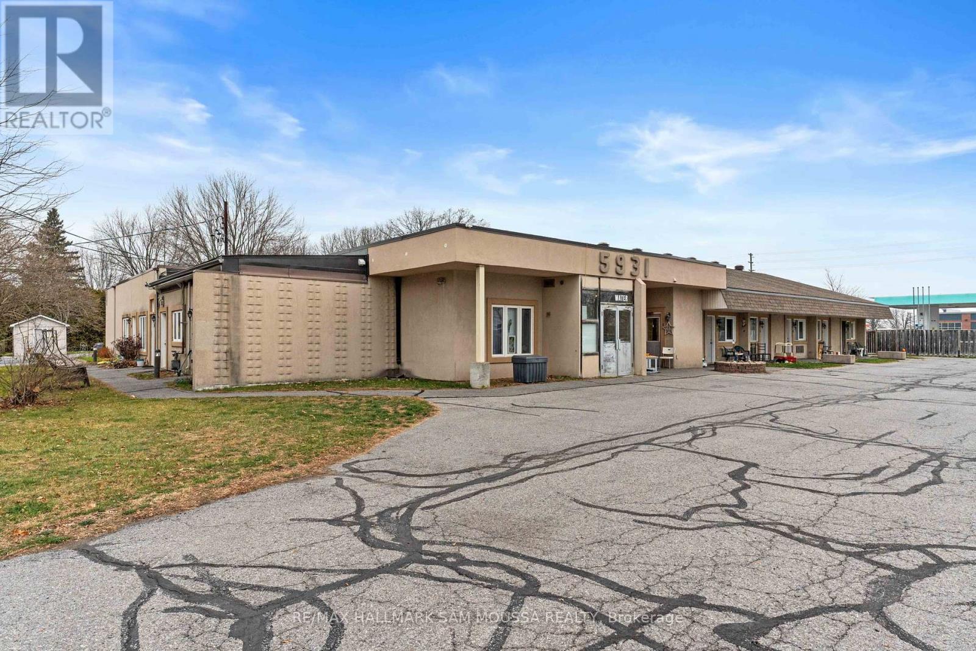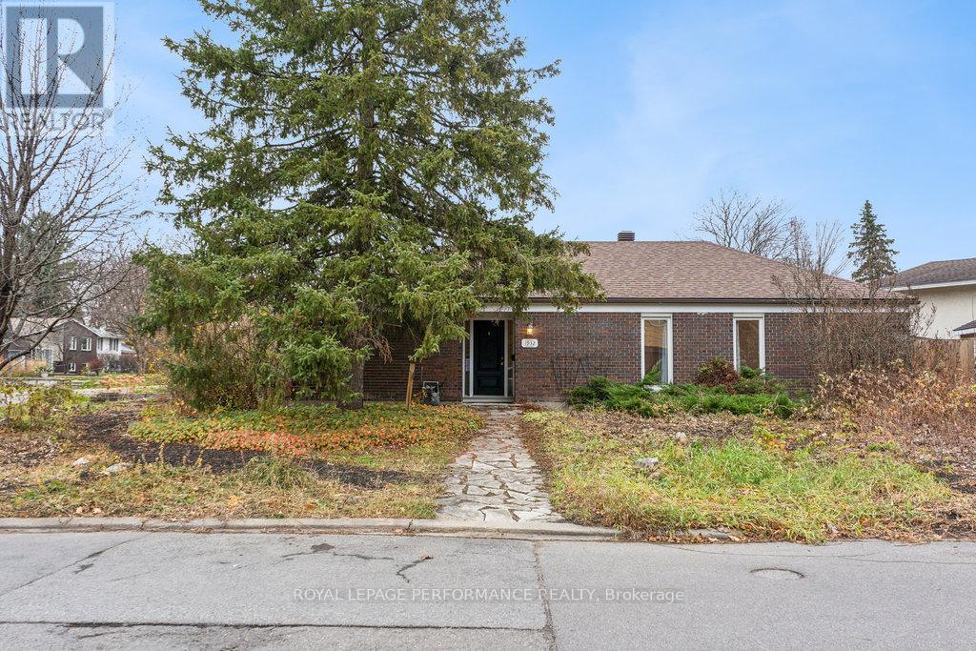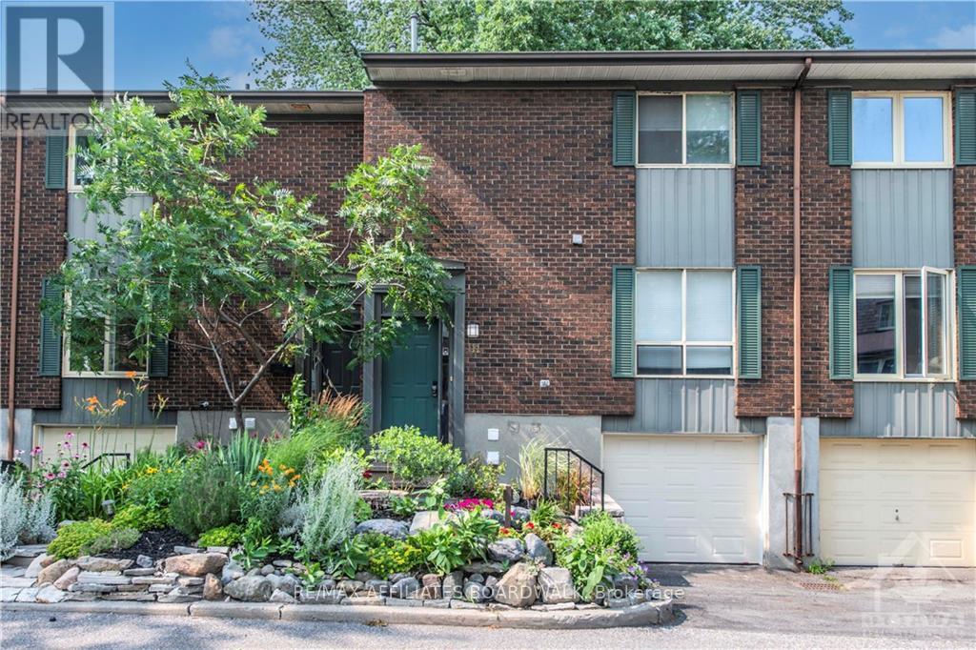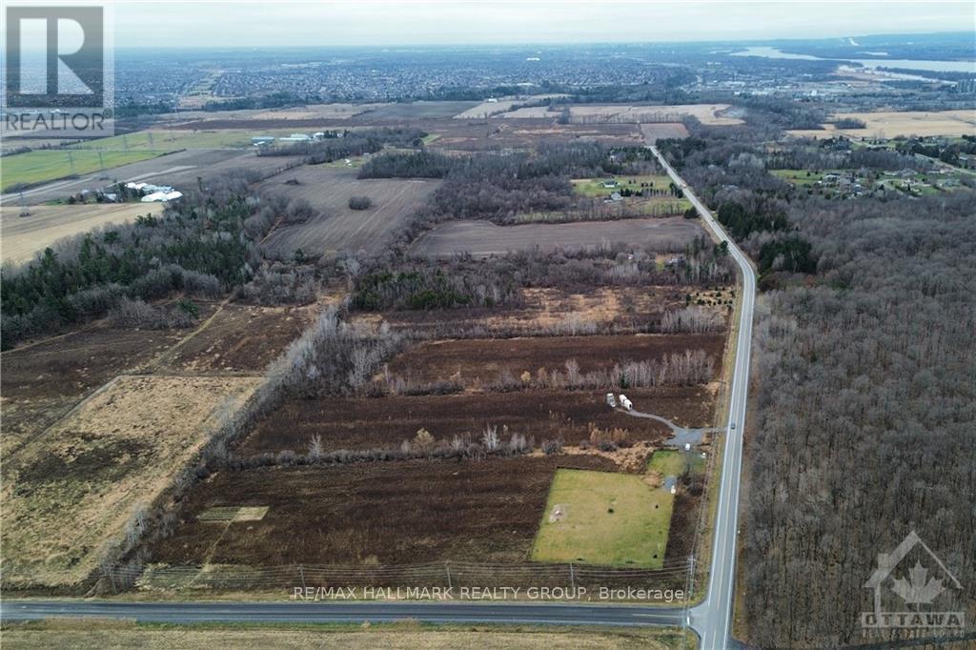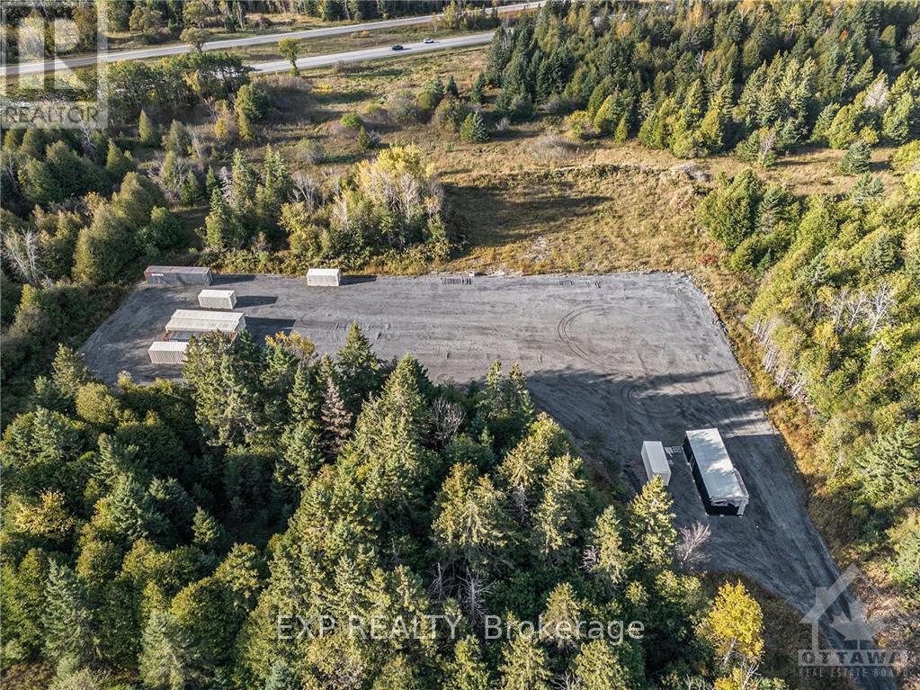26 Clovelly Road W
Ottawa, Ontario
Newly built bungalow by award-winning Hobin Architecture & RND Construction (Custom Builder of the Year) on a 100 x 150 ft lot facing Quarry Park. With over 4,100 sq. ft. of finished space (3.650 sq. ft. main level + 527 sq. ft. lower level) , this 6-bed, 5.5-bath home is designed for multi-generational living, featuring an open-concept layout, 10-ft vaulted ceilings, expansive windows, and a chefs kitchen with a walk-in pantry, BBQ deck, and central patio. The bright walkout lower level with 2 bedrooms and oversized windows offers potential for a secondary unit. Includes $200K in upgrades of YOUR choice, customize basement finishes and backyard landscaping. Net-zero ready with high-efficiency HVAC, radiant heating, and smart home automation. Prime location across from Quarry Park, near NRC, CSIS, Montfort Hospital, minutes to the LRT, and Colonel By High School (IB program). Modern living 15 minutes from downtown Ottawa! (id:35885)
5931 Perth Street
Ottawa, Ontario
Welcome to Richmond, the fast developing rural suburb of Ottawa in the heart of the Greenbelt. This is an incredible opportunity to invest in a multi residential residential rental property in the heart of Richmond. Buyers should know that the property is slightly larger than an acre and given it's corner location on the main street of Richmond. Building consists of 16 x one bedroom apartments (slab on grade walkouts) of various sizes, total gross annual income is $240k as of 1 May 2025. As with most properties in Richmond it is on a well and city sewer. Water treatment system has just been upgraded ($10K) reducing the monthly operating costs significantly (estimated for 2025 as $5k vs $10k 2024). The owner has renovated units as they become available, however there are a number that still need upgrading providing upside potential. The property has coin op washer and dryers plus a reverse osmosis water system that sells bottled water for additional income. Due to previous agreement with the City the property enjoys a residential tax rate that is lower than other multi residential properties. Units are electric heat and tenants pay their own electric bills. This property has been owner managed for 27yrs and all maintenance issues are dealt with promptly. **All offers must include the completed Schedule B attachment** (Costs are for 2024) (id:35885)
408c - 2044 Arrowsmith Drive
Ottawa, Ontario
Move-in condition!! This lovely unit has been fully updated! Newer flooring throughout, updated kitchen with Quartz countertop, appliances, fully updated bathroom with a custom walk-in shower!! Spacious Master bedroom, with ample closet space, 2nd bedroom features a custom Murphy-Bed, which doubles as the perfect office space. One parking , one interior storage unit, 2nd floor laundry room, sauna, outdoor pool. And much more. This may very well be the nicest unit ever at Arrowsmith condominiums! Flex closing, pride of ownership, a must see! Close to schools, parks, transit, shopping and much more!! Why rent? When you can buy at Pre- pandemic prices!! 4th floor unit, with elevator access. **EXTRAS** Murphy- Bed, Dining room Cabinet (id:35885)
1980 Scully Way
Ottawa, Ontario
Bungalow with separate in law suite and separate exterior entrance! *Permit available with accepted offer. Wow! Ready to move in. Immediate occupancy. This home will definitely impress you if you are looking to have a loved one move in with you. No neighbors in the back with southern exposure. Double driveway. Front verandah. Freshly repainted throughout. Hardwood flooring on main floor. New laminate flooring on the lower level. New roof and new furnace (October 2024). Clean as a whistle and ready to move in. A walk to shopping, bus, church, restaurants, grocery... As per form 244: 24 hours irrevocable on all submitted offers (no exceptions). This home could also be perfect for a at home business with it's separate entrance. Lots of possibilities here! Measurements for in-law suite: Kitchen 13.10 feet X 8 feet, Living room 11.4 feet X 11.7 feet, Bedroom 10 feet X 9.11 feet, Den 10 feet X 9.8 feet, Bath 8 feet X 7 feet. Patio door in family room has been replaced in October 2024. Window in apartment living room has been replaced in October 2024. Exterior door to apartment replaced in April 2025. (id:35885)
1932 Marquis Avenue
Ottawa, Ontario
Welcome to 1932 Marquis Avenue, a perfect family home with income potential in the sought-after Beaconwood neighbourhood of east Ottawa. This Minto built bungalow features 3 bedrooms, 2.5 baths, and a spacious main floor with engineered hardwood, a bright kitchen, and convenient garage access. The basement, with its separate entrance, includes a kitchenette, large rec room, and multiple additional finished areas, ideal for rental income or even an in-law suite. Situated on a large 71 x 100 lot, the private backyard retreat boasts lush gardens and ample space for entertaining. Located near top-rated schools, parks, shopping, and with easy access to Blair Station and downtown Ottawa, this home offers a unique blend of comfort, convenience, and opportunity. Visit Nickfundytus.ca for more details, including floor plans and a pre-list inspection. Your dream home awaits, book your showing today! (id:35885)
2408 - 195 Besserer Street
Ottawa, Ontario
Modern, spacious studio in the heart of Downtown Ottawa; everything you need within walking distance: University of Ottawa, government buildings, Rideau Center, Byward Market, Parliament Hill, groceries and LRT/Public Transit. Beautifully decorated, hardwood floors and tiles throughout, Southern floor to ceiling windows , this is a great opportunity to own a piece of downtown living (at a cost lower than renting); The building offers 24-hour concierge service, an indoor pool, sauna, gym, party room and movie theatre., Flooring: Hardwood, Flooring: Ceramic (id:35885)
111 Beachview
Ottawa, Ontario
Flooring: Tile, Flooring: Hardwood, Spend everyday at the beach! This freshly updated 3 bedroom 3 bath townhome sits right across the street from Mooney's Bay, just a 5 minute walk to the Beach! A spectacular Rock Garden welcomes you to this home with updates & upgrades throughout - a newly renovated kitchen with resurfaced Butcher's Block Countertops, new Backsplash, resurfaced Cabinetry, new Tile Flooring & updated Appliances. Potlights added throughout the spacious, open main floor with hardwood floors and a patio door that takes you to a beautiful backyard space! Finished lower level with added 3 piece bathroom, full sized laundry, & a finished rec room that could easily convert to a 4th bedroom. Single Car Garage is heated & cooled, easily converted to gym/play area. Hardwood flooring upstairs - updated Main Bath & 3 large bedrooms. Features upgraded electrical panel, updated plugs and switches, rebuilt retaining wall and drainage, new central A/C. Fabulous location, excellent community, plus an Outdoor Pool!, Flooring: Carpet Wall To Wall (id:35885)
1730 Wilhaven Drive
Ottawa, Ontario
DEVELOPMENT OPPORTUNITY! 49+ ACRES LOT with a Plan of 21 ESTATE LOT Subdivision Pending! Introducing an exceptional opportunity for Rural Estate living with the proposed development of a 21 (approx. 2 ACRES) Spacious Estate Lot subdivision, thoughtfully designed for high-quality Custom built detached dwellings on Well and Septic. Located in a tranquil rural setting, this proposed subdivision offers a peaceful and expansive lifestyle while providing convenient access to all the Orleans Amenities. Located on the CORNER of Wilhaven and O'Toole Rd. and approx. <2km from Cardinal Creek Village Subdivision in Orleans and approx. 20 Minutes to Downtown Ottawa! ESTATE Lots Selling in the 400K+ range. In a prime location close to Schools, Shopping, Recreation & So Much More! The opportunities are endless! Property currently consist of Home, farmed fields, and Dog Run, all being Rented. Reports & Studies available! (id:35885)
2503 - 200 Rideau Street
Ottawa, Ontario
Flooring: Tile, Amazing Penthouse on the 25th floor with Breathtaking views of Ottawa! One of the largest units in the building, Combined with two parking spots with storage locker. Full of upgrades including wine display, beautifully styled bathrooms. Open concept layout gives you impressive northern and western views from every room. The kitchen is stylish, with gleaming counters . The primary suite has its own chic bathroom with two sinks, a freestanding tub, a a glass door shower & walk-in closet, private balcony with stunning views. The 2nd bedroom is also spacious. The second full bathroom has some dramatic design details. The location is awesome, with amenities like an pool, concierge, gym, outdoor area, party room with kitchen. Live in style in this unique Penthouse in the Heart of the city! Sold Under Power of Sale, Sold as is Where is. Seller does not warranty any aspects of Property, including to and not limited to: sizes, taxes, or condition., Flooring: Mixed (id:35885)
175 Craig Duncan Terrace
Ottawa, Ontario
**OPEN HOUSE Saturday, April 19th: 12:00-4PM (please meet at 707 Ploughman Place - Patten Sales Centre)** BRAND NEW - MOVE IN READY! Backing onto a pond - with no rear neighbours - The Ashton model by Patten Homes hits on another level; offering 3 bedrooms and 3 bathrooms with a level of finish that will not disappoint. The main floor open concept layout is ideal for both day-to-day family living and entertaining on those special occasions; with the kitchen offering a walk-in pantry and large island with breakfast bar, facing onto the dining area. Relax in the main living area with a cozy gas fireplace and vaulted ceiling. From the living room, access the rear yard with 6' x 4' wood deck. Upper level showcases a spacious primary suite with elegant 4pc ensuite and walk-in closet. 2nd and 3rd bedrooms generously sized with large windows, steps from the full bathroom and convenient 2nd floor laundry. Finished lower level with walk-out offers opportunity to expand the living space with family room, games room, home office or gym! Experience the luxury of owning brand new! (id:35885)
167 Craig Duncan Terrace
Ottawa, Ontario
**OPEN HOUSE Saturday, April 19th: 12:00-4PM (please meet at 707 Ploughman Place - Patten Sales Centre)** BRAND NEW HOME - MOVE-IN READY! Backing onto a pond - no rear neighbours. The Carleton model by Patten Homes hits on another level; offering 3 bedrooms and 3 bathrooms with a level of finish that will not disappoint. The main floor open concept layout is ideal for both day-to-day family living and entertaining on those special occasions; with the kitchen offering a walk-in pantry and large island with breakfast bar, facing onto the dining area. From the kitchen, access the rear yard with 6' x 4' wood deck. Relax in the main living area with a cozy gas fireplace and large windows. Upper level showcases a spacious primary suite with elegant 4pc ensuite and walk-in closet. 2nd and 3rd bedrooms generously sized with large windows, steps from the full bathroom and convenient 2nd floor laundry. Finished lower level with walk-out offers opportunity to expand the living space with family room, games room, home office or gym! (id:35885)
2225 Shanna Road
Ottawa, Ontario
Nestled just minutes from the picturesque Village of Carp & a short drive to Stittsville & Kanata this exceptional rural property offers the perfect blend of convenience & countryside tranquility. Located only 5mins from Highway 417 & 20 minutes to the Kanata Business Park, this prime location provides effortless access to both rural & urban amenities. Boasting a large acreage zoned RU the property is well-suited to accommodate a wide range of current or future uses offering vast possibilities for personal or business endeavors. Whether you envision creating a private retreat, establishing a hobby farm, or pursuing other ventures, this land is ready to bring your dreams to life.\r\nThe property features a large gravel pad, thoughtfully upgraded to support heavy vehicles, as well as a temporary building included "as is, where is" w/ removal available at the buyer’s request. An upgraded laneway ensures easy access for vehicles of all sizes, making the property both practical & versatile. (id:35885)
