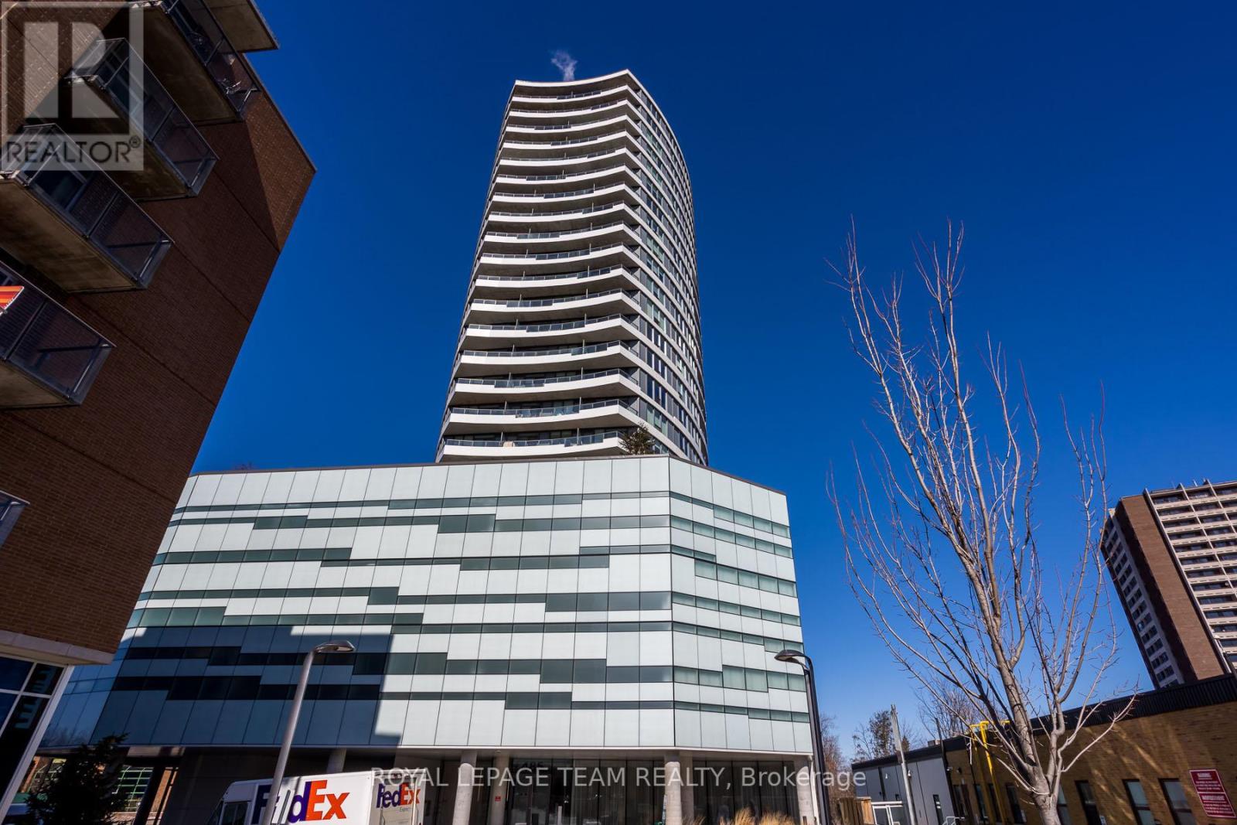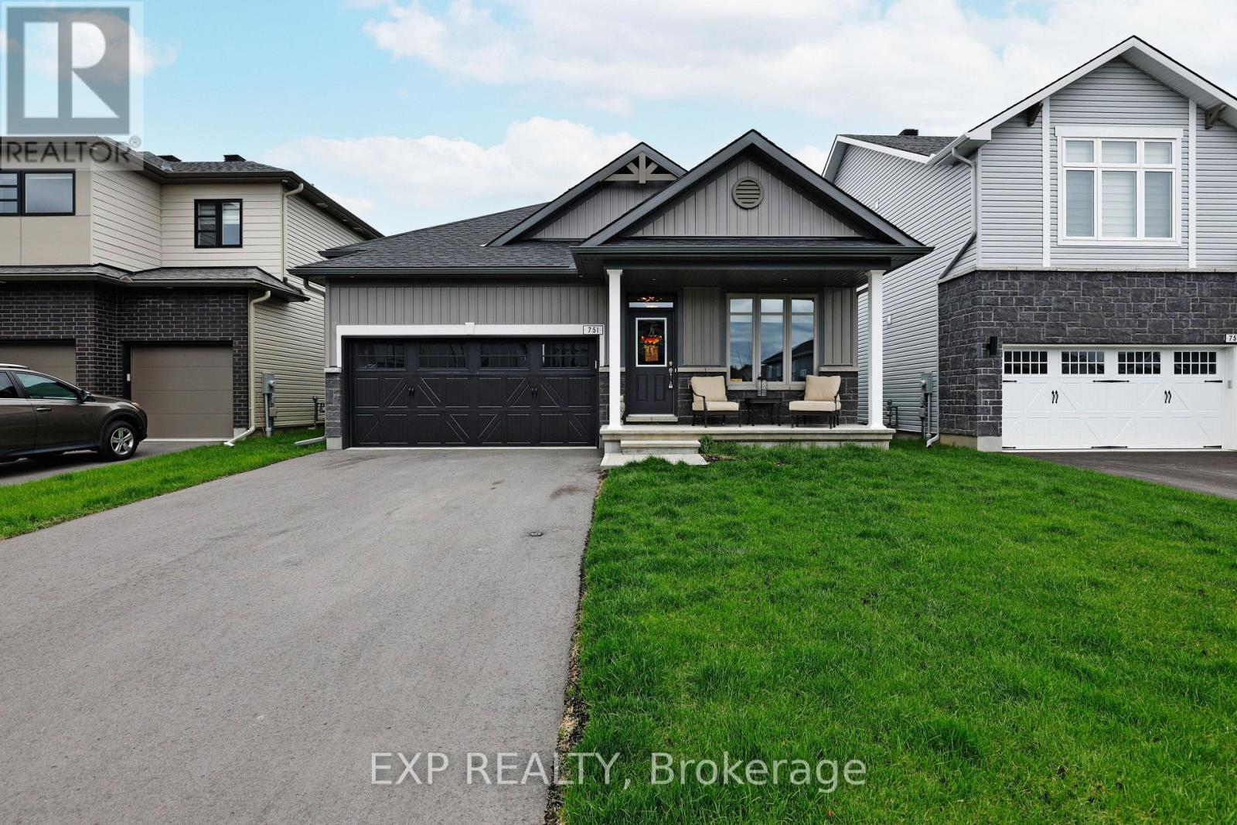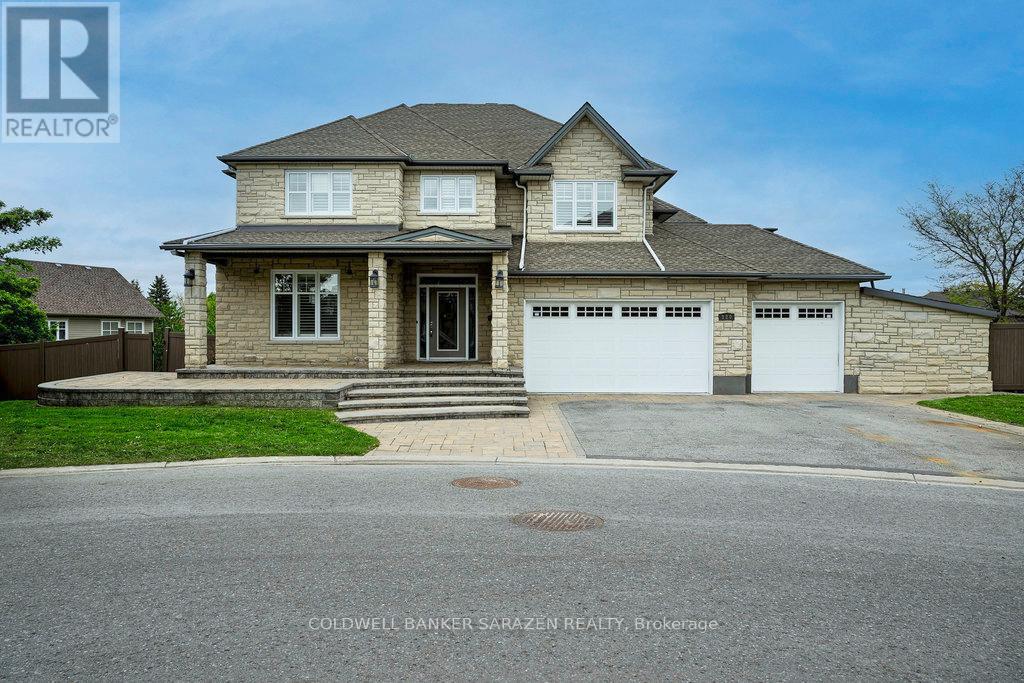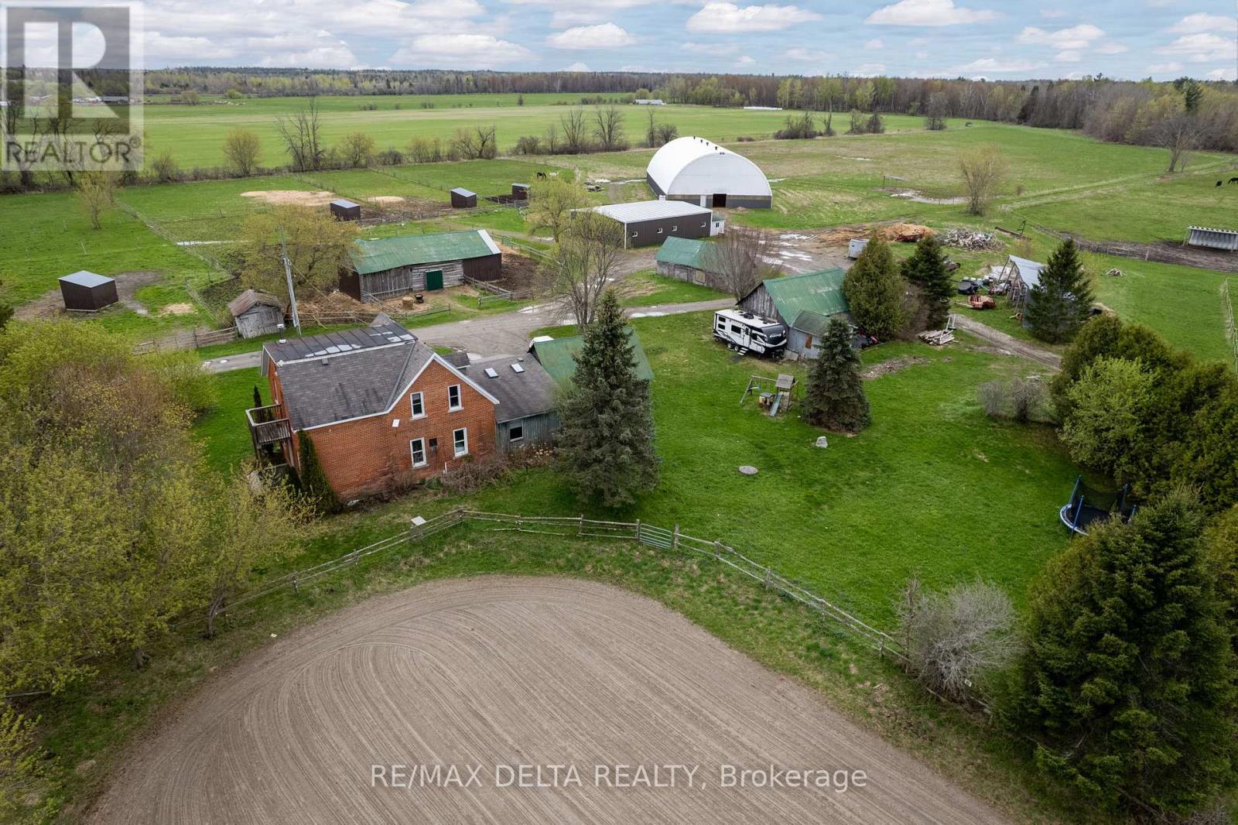709 - 485 Richmond Road N
Ottawa, Ontario
Welcome to Canderel Upperwest Westboro! This bright spacious one bedroom plus den features a large balcony with panoramic views of the City and 819 sq. feet of living space. Westboro is one of Ottawa's most sought-after neighborhoods and offers an ideal blend of comfort, style, and convenience which is perfect for those looking to embrace nature while remaining close to great restaurants and other amenities. This unit has been updated with new flooring and an island in the kitchen. The large bright windows in this unit provide plenty of natural light throughout this open concept space. The versatile den can serve as a office area or cozy reading nook, catering to all your lifestyle needs. The modern kitchen features sleek cabinetry, high-end appliances, and ample counter space, with a generous sized island and bar stools. The generously sized bedroom provides a peaceful retreat with large windows and ample closet space. Living at 485 Richmond Rd. means indulging in a wealth of building amenities. Start your day with a workout in the fully equipped gym, or host gatherings in the inviting kitchen and meeting room. Guests will appreciate the comfort of the on-site suites. (Cost is extra) Summer evenings can be enjoyed on the terrace with barbecue facilities where you can enjoy views of the Ottawa River. This prime location offers easy access to the LRT, lush parks, charming shops, and diverse restaurants that Westboro is known for. Whether you're biking along scenic trails, enjoying a leisurely walk by the river, or dining at trendy eateries, everything is close by. There is often winter parking to be had has many residents are snowbirds and rent their spots or Parking Indigo Ottawa at 495 Richmond, or plentiful free parking on Richmond Rd or Byron. (id:35885)
751 Petanque Crescent S
Ottawa, Ontario
This 2+1 exceptional bungalow has it all! Almost bran new, this gem has just about every upgrade available....approx $175,000 worth! Six inch plank oak flooring on main level, gas fireplaces on the main and lower levels, larger upgraded windows in the fully finished lower level that includes a rec room, bedroom, and a full bath. Upgraded backsplash in kitchen, quartz counters with waterfall upgrade and a pot filler faucet, $25,000 in appliances (Cafe Line), the list goes on and on. Double car garage offers plenty of space for two cars. This beautiful house also has approx 180 sq ft added on to the main level from the builders original plans. Directly across the street is the entrance to a walking/bike path. (id:35885)
140 Montargis Circle E
Ottawa, Ontario
Nestled in the sought-after neighbourhood, this stunning Tamarack-built Bristol model offers 4 bedrooms, 4 bathrooms, and a fully finished basement, making it the perfect family home. Step inside to a bright, open-concept main floor featuring a generous living space, formal dining room, and a dedicated main-floor office/den - ideal for remote work or study. The gourmet kitchen is a chefs dream with a large center island, abundant cabinetry, and all new stainless steel appliances (2022), including a natural gas hookup for the stove. Upstairs, you'll find four generously sized bedrooms including a luxurious primary suite with a walk-in closet and a 5-piece ensuite bath. Enjoy the convenience of second-floor laundry with a brand-new washer and dryer (2024).The fully finished basement adds valuable living space with a large rec room and full bathroom ideal as a home theatre, playroom, or guest suite. Additional features include a rough-in for central vacuum, a carpeted staircase with hardwood underneath, and parking for up to 6 vehicles. Step outside to a fully fenced backyard with no rear neighbors, offering peace, privacy, and the perfect space to relax or entertain on your private deck. Located within walking distance to schools, parks, shopping, and public transit, this home blends comfort, convenience, and community. Don't miss your chance to own this exceptional property! ** This is a linked property.** (id:35885)
356 Monica Crescent
Ottawa, Ontario
WELCOME TO YOUR DREAM TOWNHOME! This GORGEOUS 3 Bedroom, 3 Bathroom, END UNIT with Garage features a newly refinished walkway leading to a warm welcoming redesigned large open Foyer (2020) with Garage access. Love to cook? Check out this bright newly Renovated & Altered Kitchen (2021) with Granite Countertops, subway tile backsplash, porcelain floor tiles, wine rack, floating shelves, pantry & plenty of cupboard space & 4 Appliances. Entertain in your open-concept Dining & Living room with Gleaming Hardwood floors, Brick front corner Gas fireplace with Oak Mantle & shiplap finish. Renovated (2022) powder room completes the main floor. As you make your way upstairs the once full wall was partially opened to allow the natural light from the Skylight to flow down the stairs. The second floor were all changed to Engineered Hardwood Flooring (2022). The Primary Bedroom was totally refreshed (2022), the old side by side tiny walk-in closet & 2 pcs ensuite was redesigned to a more functional 3 pcs modern ensuite with shower & a newly added large-scaled walk-in closet complete this still spacious bedroom able to accommodate a King size bed! The 2 sizably generous bedrooms offer ample closet space with new doors (May 2025) & built-in organizer. The main bathroom was renovated prior to 2018. After a long day, retire downstairs through the French door to a redone & extended Recroom (2019) for some family time, Laminate flooring & newly installed Oak Steps and Risers (May 2025) & a stylish Barn Door to close off the Utility & Laundry room with tons of storage space! The Main floor Patio door leads you to your backyard, a large entertainment size deck & Oasis retreat! Other features of this Home: Freshly painted through out, Modern flat ceilings, NO more Popcorn Ceilings, removed through out all floors, 2 stage High efficiency Furnace & A/C (2024), Smart Garage door opener with APP, Visitor parking across the street at your door. No Offers till 7:00 pm on Thursday, May 15th. (id:35885)
320 Rywalk Circle
Ottawa, Ontario
Welcome to 320 Rywalk the dream home you've been waiting for!Situated on two spacious lots with fantastic curb appeal, this home offers a 3-car garage and a charming front porch perfect for relaxing evenings. Step inside to a grand entryway leading to an open-concept formal living and dining area, ideal for entertaining. The chefs kitchen is a showstopper, featuring a large built-in fridge and freezer, a walk-in pantry, and a convenient butlers pantry. Just off the kitchen, the expansive family room with a cozy gas fireplace and bonus entertainment space make this home perfect for gatherings.On the main level, you'll also find a powder room and a private in-law suite complete with a walk-in closet and full bathroom ideal for multi-generational living or guests.Midway between the first and second floor, a spacious loft with a full bath offers flexible use as an additional bedroom, home office, or play area. Upstairs, the luxurious primary suite is a retreat in itself, boasting dual walk-in closets and a spa-inspired ensuite. Bedrooms 2 and 3 are generously sized and share a convenient Jack and Jill bathroom, while Bedroom 4 enjoys its own large walk-in closet and private full bath.The finished walkout basement is bright and airy, offering a huge rec room for kids or entertaining, a full bathroom, an additional bedroom with its own ensuite, and yet another bedroom providing ample space for family and guests alike.Step outside to your covered back porch and enjoy the expansive backyard, perfect for outdoor living and endless possibilities.320 Rywalk offers space, style, and comfort truly a forever home! (id:35885)
1773 Diamondview Road
Ottawa, Ontario
Equestrian facility just minutes from Wesley Clover Parks! This 47.7-acre property features a beautifully maintained 5-bedroom century home with an updated kitchen, spacious dining and living areas with exposed beams, 2 full baths, and new flooring throughout. Ideal for horse enthusiasts or business-minded equestrians, the property includes 11 paddocks, 2 barns, a Coverall, a sand ring, a round pen, and scenic hacking trailsperfect for boarding, training, or expansion. Conveniently located 1 km from Hwy 417 and just 10 minutes from Kanata and Stittsville, with exciting future development potential. A rare opportunity to own a prime equestrian estate in a sought-after location! (id:35885)
718 - 2020 Jasmine Crescent
Ottawa, Ontario
Experience luxury living in this corner unit condo at 2020 Jasmine Crescent! With water, hydro, and heat included in the maintenance fee, you'll enjoy hassle-free living. This perfectly located unit boasts an awesome view for your morning coffee or evening relaxation, dedicated underground parking, and a storage locker. Amenities galore include an indoor pool, sauna, hot tub, party room, gym, and tennis court. Plus, you're walking distance to Costco, Blair Mall, LRT, schools, and access to Highway 417. Additional perks include a shared car wash station, ample visitor parking, and nearby parks. Make this well-maintained unit your dream home! Come and take a tour! (id:35885)
269a Michel Circle
Ottawa, Ontario
Available for immediate occupancy, this fully renovated upper unit offers 3 bedrooms and 1 bathroom in a bright and modern living space. Renovated top to bottom in 2025, it features a fresh, clean interior with updated finishes and a functional layout ideal for professionals, couples, or small families. The unit includes two tandem parking spaces and shared access to the backyard. Located in the heart of Vanier, this home offers easy access to Beechwood Avenue, downtown Ottawa, and the University of Ottawa. You're steps from transit, schools, parks, and the Rideau River pathways. Grocery stores, restaurants, and everyday essentials are all nearby, making this a highly convenient and walkable neighbourhood. This is a fantastic opportunity to live in a renovated, move-in-ready unit in one of Ottawa's most up-and-coming urban communities. Hydro and Water are payable by the tenant. (id:35885)
61 Sunvale Way
Ottawa, Ontario
Welcome to this beautifully maintained 3 bed, 4 bath home thats full of charm and thoughtful upgrades-perfect for modern living! From the moment you arrive, you will notice the fantastic curb appeal, highlighted by a modern stone walkway and sleek Glow Stone permanent exterior lighting (2023) along with the roof installed in 2020, adds peace of mind. Step into the spacious foyer and into the bright living and dining room with warm hardwood flooring that flows into the cozy family room featuring a gas fireplace - perfect for relaxing evenings. The kitchen offers plenty of space to cook and gather, with an island for extra prep room and patio doors that lead to your landscaped backyard oasis. Enjoy evenings under the pergola, unwind in the hot tub, or host friends on the stone patio surrounded by easy-care gardens and a Shed. Upstairs, youll find three generous bedrooms, including a spacious primary retreat with a walk-in closet and your own ensuite featuring a large soaker tub. The professionally finished basement is a great bonus space with an additional bathroom - ideal for movie nights, a home gym, or a fun games room. All of this in an unbeatable location! Walk to the Ottawa River and the scenic Chapman Mills Conservation area, where the paths lead to the iconic Vimy Memorial Bridge. Just around the corner you have easy access to shops, restaurants, schools, parks and more. This home checks all the boxes!! (id:35885)
1128 Lisgar Road
Ottawa, Ontario
This charming residence, ideally situated in the heart of Rockcliffe Park's Old Village, overlooking the grounds of the Governor General's Residence offers a unique opportunity. The home is beautifully set amidst stunning gardens, lush greenery, & the tranquility for which this distinguished neighbourhood is known. Upon entering, an inviting center hallway leads into a spacious living room. This warm & welcoming space features a wood-burning fireplace with surrounding built-in bookshelves & a sun-drenched bay window that overlooks Rideau Hall, creating an ideal setting for both entertaining and relaxation. The generous dining room, complete with adjacent bar room/study, further enhances the home's appeal for hosting guests. The expansive kitchen area is comprised of 3 distinct spaces: a dedicated cooking area, a pantry & work area, & the original summer kitchen with laundry facilities. This layout provides a wonderful opportunity for a new owner to design a truly extensive dream kitchen tailored to their preferences. Completing the main floor are a cozy sitting room/den with access to an immense screened-in porch, a separate office overlooking the beautifully landscaped rear gardens, & a convenient 4-piece bathroom. The 2nd floor features a large primary bedroom with built-in closets, along with 2 additional secondary bedrooms, & a 3-piece bathroom. The basement offers a workshop, game room, secondary office/den, as well as 2 sizeable storage rooms with a convenient walk-out. The property's grounds are a true haven for gardeners, boasting meticulously maintained perennial garden beds, landscaped terraces, & abundant greenery; enjoyed from the vantage large rear deck and patio. Holding a Grade 1 Heritage Designation, this property is a significant reflection of Rockcliffe and Ottawa's rich architectural history. It offers a discerning new owner the chance to become part of this legacy while adding their own personal touch to this prestigious residence. (id:35885)
503 - 570 De Mazenod Avenue
Ottawa, Ontario
Welcome home! Absolutely stunning one bedroom condo now available for purchase at The River Terraces II in the iconic Greystone Village! This luxurious and modern unit boasts everything you are looking for - from the glistening open concept kitchen, stainless steel appliances, sparkling white countertops, chic tile backsplash and large cabinetry to the breathtaking oversized balcony overlooking the neighbourhood - youll never want to leave! Enjoy a spacious Primary Bedroom with large windows that lets the sunlight absolutely pour in all day long. Plus, a stylish white bathroom with a big shower and tub, tile backsplash and a deep basin sink - you can have it all here! PLUS, this condo includes the exclusive use of your own storage locker! Buildings offer separate bike and kayak storage, and many other convenient amenities such as a full exercise centre, party room, yoga studio, lounge and more! Live in a new, up and coming neighbourhood in the heart of Old Ottawa East only steps away from all of our citys beautiful landmarks including the Rideau Canal, downtown Ottawa, Lansdowne Park and more! Stroll along the Rideau River at your desire. This is downtown living done right - convenience on every corner. Come fall in love today! (id:35885)
171 Springfield Road
Ottawa, Ontario
Impeccably renovated 4 bedroom, the ideal family home, in Ottawa's finest neighbourhood, retains the charm and character of the original century home while seamlessly blending with high quality addition and renovations throughout. It is situated in a park like setting amongst mature trees and enjoys a large private rear yard oasis, ideal for the growing family, entertaining or relaxing on those beautiful summer days. The bright open concept main floor features a beautiful new elegant and functional kitchen complete with quartz water fall counters, classic white cabinetry and high end stainless steel appliances. Large principal rooms include, living room with custom built in shelving, dining room, the fabulous family room addition with gas fireplace and views of the beautiful rear yard, and a versatile bonus room to be used as a large den or office and as well, the beautiful new main floor bathroom. The second level features a spectacular spacious four piece bathroom, 4 large bedrooms, two of which have walk-in closets. Hardwood floors run throughout the home on both floors. Modern windows throughout. The roof is 3 years old. Plumbing and wiring are modern. The hot water heating system has been renovated to a state of the art three zone, gas hot water heating system. Air conditioning on both floors via heat pump units. The laundry room in the lower level features like new washer and dryer. The lower level is spotless and provides tremendous storage. Walking distance to excellent schools including Ashbury College and Elmwood School. Surrounded by parks, endless walking and bike trails. Steps to all amenities, shopping dining, minutes to downtown and public transit. Parking for two cars. (id:35885)















