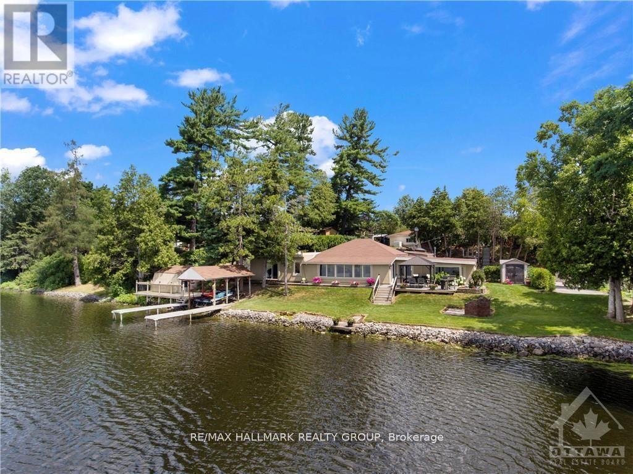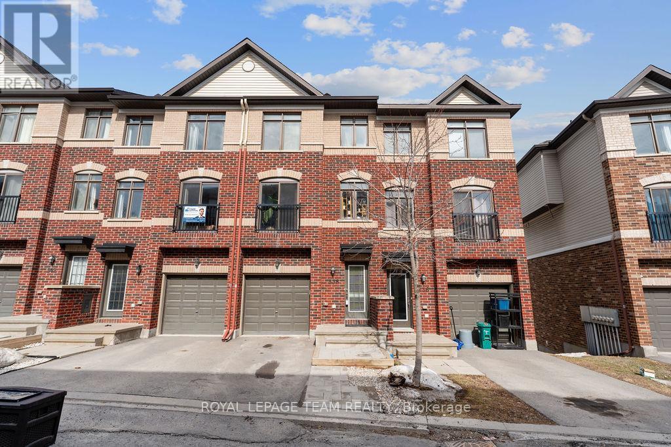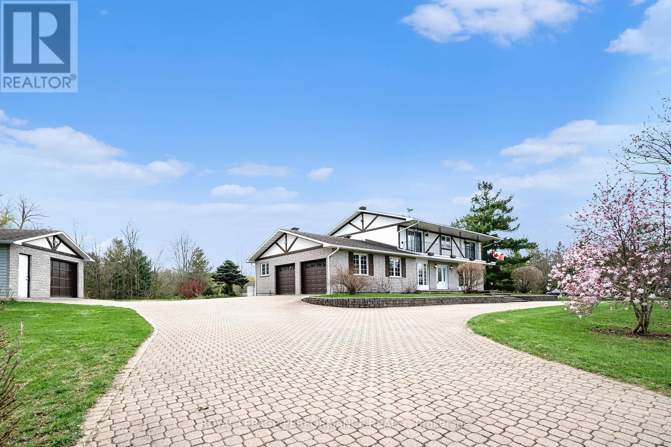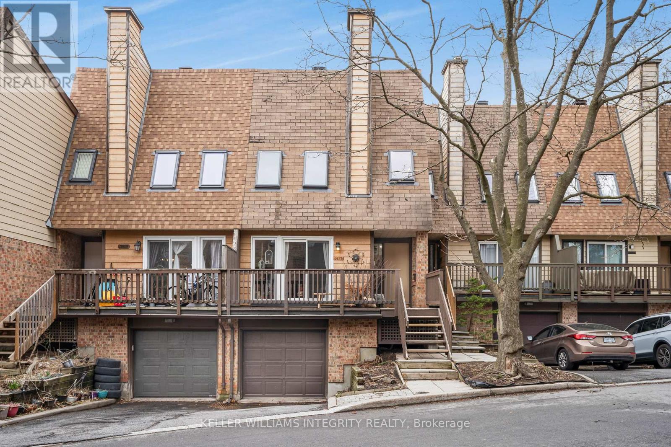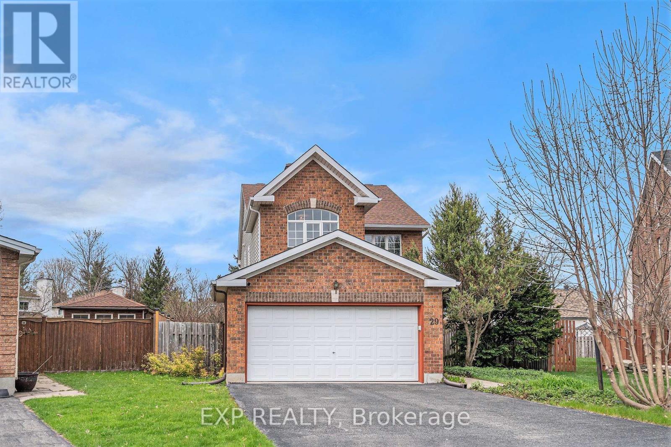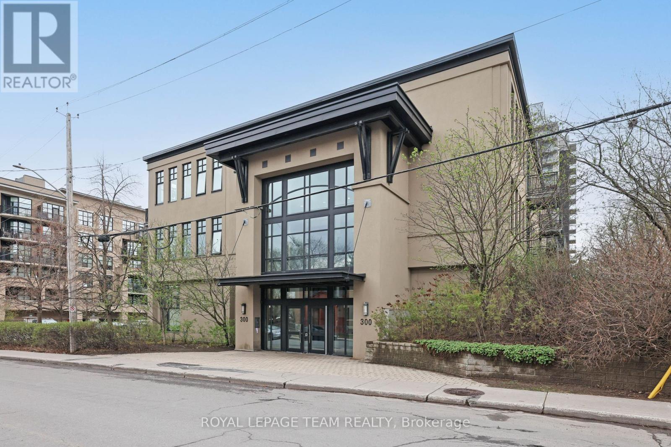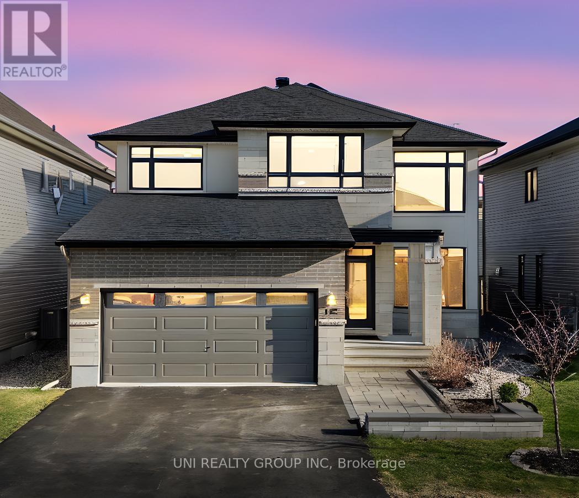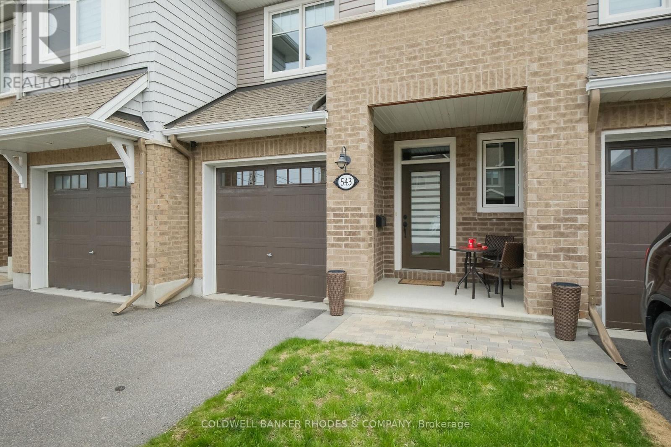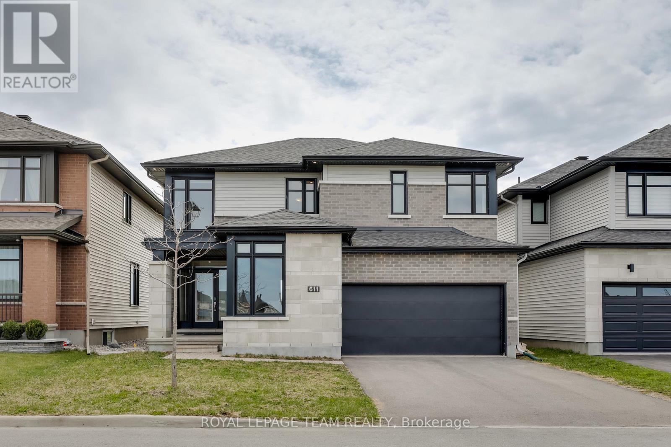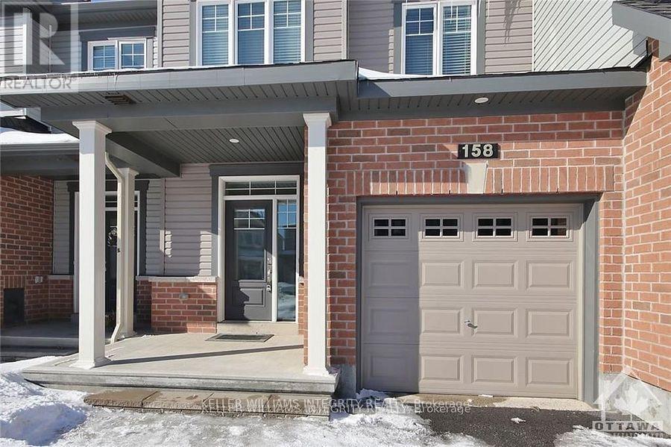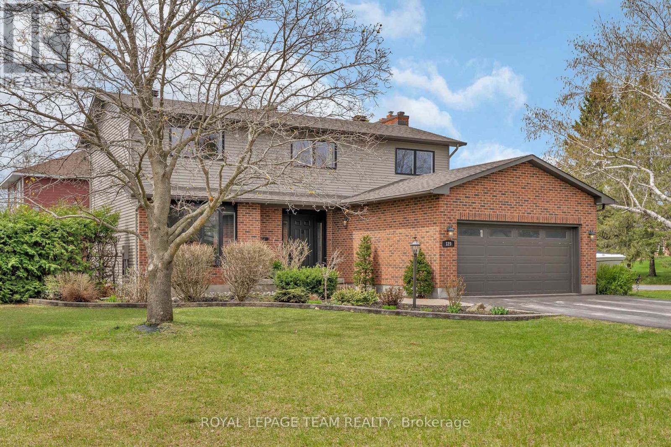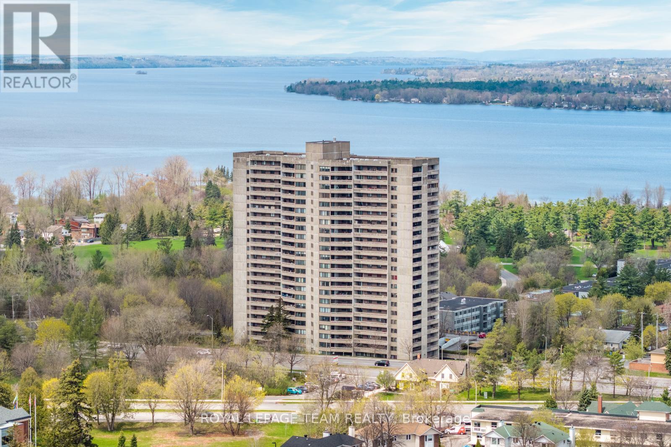175 Yearling Circle
Ottawa, Ontario
Welcome to this stunning 3 bed/3 bath detached home at the end of a quiet street. Located in the sought-after community of Richmond Meadows. This beautifully upgraded 1594 sqft home is designed with comfort and style in mind every detail thoughtfully curated for modern living. With over $80,000 in upgrades, this home offers exceptional value and elevated finishes throughout. Enjoy the convenience of a central vacuum system and a $5,000 water filtration system already installed for your comfort and peace of mind. Step inside and be greeted by an open-concept main floor with soaring 9 ceilings, an elegant hardwood staircase, and a warm, inviting ambiance. The chef-inspired kitchen is a showstopper! Equipped with top of the line Cafe appliances, ample cabinet and counter space, sleek quartz countertops, a classic subway tile backsplash, breakfast bar and a cozy eating area. The spacious living room is perfect for both entertaining and unwinding, centered around a charming gas fireplace that adds the perfect touch of comfort. Upstairs, the Primary bedroom is your personal retreat, complete with a spa-like ensuite featuring an expansive double vanity, walk-in glass shower, and a generous walk-in closet. Two additional bedrooms, a full bath, and a convenient laundry room complete the second level. Located close to top-rated schools, parks, and all essential amenities, this home truly has it all. Don't miss your chance to own this beautifully crafted home in a growing community (id:35885)
D - 3332 River Road
Ottawa, Ontario
This lovingly maintained and updated 4-bedroom Executive Bungalow sits on a beautifully landscaped lot boasting approximately 150 feet of shoreline along 27 lock-free miles of boating.Imagine enjoying serene summer moments with breathtaking views of gorgeous sunsets from this idyllic setting for water enthusiasts. The property features a boat port, lift, docks, and an inground pool, providing endless opportunities for outdoor recreation and relaxation. The backyard oasis, complete with mature shade trees, a patio, two gazebos, and a large deck off the great room, seamlessly extends your summer living and entertainment space.The open-concept living area, with a grand reception room and great room, is perfect for both formal entertaining and casual gatherings. Three fireplaces, two gas and one wood create a cozy ambiance in the great room, family room, and kitchen. Skylights, and pot lights add to the bright and airy feel of the home. The luxurious primary ensuite features an updated shower, granite countertop, and marble accents. Nestled in a quiet enclave of waterfront homes, this property offers peace and tranquility while still being close to all the amenities that Manotick has to offer.Don't miss your chance to experience waterfront living at its finest-schedule your private showing today!48 hours irrevocable on all offers as per form 244. Note: some photos virtually staged. (id:35885)
538 Recolte
Ottawa, Ontario
Discover Hillside Vista The Hottest Location East of Ottawa! Perfectly nestled between the vibrant Place d'Orleans Shopping Centre and the serene beauty of Petrie Island, Hillside Vista enclave offers the ultimate blend of urban convenience and natural charm. This sought-after community is ideal for the modern homeowner who values both lifestyle and location. With Orleans' Shopping Centre and Centrum Boulevards trendy boutiques, shops, restaurants, businesses, and entertainment just minutes away, you'll always have something to explore. Enjoy live performances at the Shenkman Arts Centre or stay active at the YMCAs top-tier fitness facilities. Commuting is effortless with easy access to Light Rail Transit (LRT) and Highway 174, making downtown Ottawa and beyond just a short ride away. This inspired Georgian 3-storey townhome (1,578 sq.ft. of total living space - including walkout basement) is stylish, well-maintained, and thoughtfully designed for modern living. The lower level offers convenient garage access and a spacious family room with a charming Juliette balcony, perfect for relaxation. On the main level, you'll find a sun-drenched and airy open-concept living, dining, and kitchen combination, ideal for entertaining and every day life. A powder room and in-unit laundry add to the homes functionality and ease of living. Upstairs, the primary suite provides a private ensuite bathroom and walk-in closet, creating a peaceful retreat. Two additional bedrooms and a full bath complete the 3rd level, offering ample space for family or guests. For added flexibility, the bonus finished WALK-OUT basement provides a cozy area that can be used as a home office or recreation room. Hillside Vista Where City Life Meets the Serenity of Nature.**NB** NO PICTURES of the 3rd bedroom and basement rec. room - Common element fee includes : Road repairs and maintenance, insurance and management. (id:35885)
2704 Don Street
Ottawa, Ontario
Epitome of charm & sophistication in this remarkable 3 bed, 2 bath single-family home nestled within the vibrant community ofBritannia. Gracefully poised on a picturesque 64X100FT LOT. Nestled just moments away from the Britannia Park and Beach, as well as theprestigious Britannia Yacht Club. Effortlessly accessible, its easy commute to downtown & a scenic bike path leading to Parliament ensuresseamless connections to city life. Convenience of nearby shops, restaurants, & entertainment options. Short walk to public transit. Theexpansive living space exudes warmth, offering a haven of comfort for you and your loved ones. Well-appointed kitchen gazes upon acaptivating backyard, inviting tranquility and scenic views into your daily routine. The 2nd foor offers a serene balcony spans almost the entirefront of the building, beckoning you to relish in moments of reprieve and cherish the natural surroundings. Parking to accommodate 5+ vehicles. 24hr irrev on all offers (id:35885)
409 - 560 Rideau Street
Ottawa, Ontario
Welcome to Richcrafts The Charlotte! This bright and modern unit features elegant hardwood floors, sleek quartz countertops, and top-of-the-line stainless steel appliances. Enjoy the added convenience of in-unit laundry, a storage locker and a sun-soaked, south-facing balcony perfect for relaxing or entertaining. Amenities include a rooftop terrace and pool, party room with kitchen, fitness center, pet washing station, and concierge service from 7 AM to 11 PM. The secure 1Valet entry system offers easy access.The unit is partially furnished with a mounted TV, couch, 2 barstools and a queen sized bed. Rent includes Wi-Fi, heat/AC, and storage. (id:35885)
823 Eastvale Drive
Ottawa, Ontario
Welcome to this beautifully maintained 3bed, 2bath home in sought after Beacon Hill North, offering no rear neighbours and a backyard oasis . The main lvl feat. 8ft ceilings, rich espresso hardwood floors & a welcoming entryway w/ dual closets & built-ins. The front living rm boasts an oversized window & embossed wall panels, while the bright dining area incl. built-in cabinets. The 2pc powder rm offers cabinet storage, mirror & medicine cabinet. The tiled kitchen is spacious & functional, feat. a unique diamond-shaped centre island w/storage underneath & seating for 3-4, pendant lighting, glass tile backsplash, under-valence lighting & SS appliances incl. a KitchenAid dishwasher, GE fridge (2015), Whirlpool stove (2010) & Samsung microwave/hood fan (2015). The eat-in area has a bay window, pantry closet, small seating area for coffee w/ the adjacent patio doors. Upstairs offers 3 generous beds. The primary incl. two large windows, double closets, stylish lighting & a cozy seating area (use to be 4th bedrm). The updated Main bath feat. hex tile, a floating vanity, storage tower & glass-enclosed rain shower. The 2nd & 3rd bedrooms overlook the byard & offers tons of natural light. The 3rd bed incl. a WIC. The finished LL feat. a rec room w/ modern lighting, under-stair shelving & a laundry/mechanical rm w/ Samsung washer/dryer, John Wood Proline HWT (2023) & Sears HomeCentral furnace. Outside, enjoy a private oasis with a large wood deck, stone-surround garden, artificial turf, mature shrubs & hot tub electrical w/ separate panel for a possible addition. The front exterior offers great curb appeal w/ a dark blue garage door, main door & shutters, long driveway (parking for 3) & single garage. Steps to parks, schools (Henry Munro, ÉÉC La Vérendrye, Colonel By World Renowned IB Program), Costco, Gloucester Mall (OC Transpo/LRT) & the future Montreal Rd LRT, this home is in the perfect location for any lifestyle! (id:35885)
1005 - 242 Rideau Street
Ottawa, Ontario
Spacious and quiet 1-bedroom corner unit available for rent in downtown Ottawa. Within walking distance to the University, close to shopping centers, restaurants, and public transit. The apartment is move-in ready and comes with basic furniture. Parking is optional, available for an additional $150 per month if needed. Ideal for students or professionals. Don't miss out on this great location and comfortable living. Contact now to schedule a viewing or for more information. (id:35885)
1500 Kinsella Drive
Ottawa, Ontario
Spacious & Lovingly-Maintained 2-Storey Family Home w/INGROUND POOL & Large CORNER LOT (2.5 acres of land)! Nestled in the prestigious neighborhood of Cumberland Estates, this home offers a blend of timeless character & thoughtful updates over the years. Situated on a generous lot, this property provides ample space inside and out, making it perfect for those who value both comfort & outdoor living. Ample Parking & Storage, w/ both an attached 2 car garage & a detached garage(with optional heating & 100 amp service for the hobbyist), plus a circular interlock driveway, there's plenty of room for vehicles & extra storage. This home has been carefully updated to ensure lasting quality and charm, including, 40-year shingles(11), newer PVC windows, gas furnace(19), new sump pump(24), gas generator(24), 16 solar panels(21) on the roof paid off add to the energy efficiency of the home along with a total of 400amps are just a few of the features! The large yard impresses w/an inground salt water pool, (newer liner, pump and concrete surround) creating a private OASIS perfect for relaxation or entertaining! Inside the home there is plenty of space for family & friends to gather in the eat in updated kitchen that is open to the family room w/a Wood Burning fireplace. The main floor also offers a formal living/dining space along with a flex space, laundry & 2 piece bath. The 2nd flr has an impressive Primary Bedroom w/a Walk-In Closet & 3P ENSUITE! Three other generous size bedrooms with an UPDATED Main Full Bathroom, plus a top balcony is the perfect spot to enjoy the peaceful surroundings! The lower level is expansive and fully finished with a newer 2 piece bath and wood fireplace. Located in an established and prestigious neighborhood, this home offers both privacy and convenience, w/easy access to the 174 & all amenities. The combination of space, character, location and to many conveniences to list! (id:35885)
131 Shearer Crescent
Ottawa, Ontario
Located on a quiet, family-friendly street in sought-after Kanata, this bright and stylish 3-bedroom, 2-bathroom detached home is perfect for families or professionals. The main level features gleaming maple hardwood floors, a formal living and dining room, and a cozy family room with a natural gas fireplace. The updated kitchen offers maple cabinetry, pot drawers, and generous counter space.Upstairs, youll find three spacious bedrooms, including a primary with walk-in closet. Both bathrooms have been tastefully renovated. Enjoy a private, fully fenced backyard with mature trees, a large deck, gazebo, and storage shedideal for outdoor living.Zoned for Ottawas top-ranked public high schools. Conveniently located near Farm Boy, shopping, dining, parks, trails, and HWY 417. Just a short commute to downtown.Move-in ready and full of charmbook your showing today! (id:35885)
1471 Bryson Lane
Ottawa, Ontario
Welcome to your hidden gem at 1471 Bryson Lane in Ottawa South, a delightful town home condominium with comfort, convenience, and charm. This 3 bed, 3 bath home is nestled at the end of a quiet lane, offering a peaceful and welcoming ambiance. In a seamless blend of style and functionality, the main living space features beautiful hardwood flooring, while the private foyer & kitchen showcase tasteful ceramic tiles. Enjoy a coffee al fresco on your front or rear balconies where you'll capture the sunrise and sunsets! Enjoy your main living area with cozy fireplace at night and natural light in the day flowing into the dining area; perfect for hosting your guests. Upstairs, you'll find three bedrooms. The primary bedroom includes a 4 piece en-suite bath while the spare rooms share the second 4 piece bath. Head down to the lower level where you will find inside entry to the garage, storage space, the laundry room with sink, 2 piece bath and a recreation area to add your creative touch. The walk out sliding doors take you to the private outdoor yard, great for barbecues and entertaining. With low condo fees, guest parking, access to a common area park, forested areas around the corporation with walking paths, trees and green space, this home offers a relaxed lifestyle. You're just minutes away from trails, grocery, movie theatre, shopping centres and Sawmill Creek Pool and Community Centre are all within walking distance. (id:35885)
302 Canadensis Lane
Ottawa, Ontario
Welcome home to 302 Canadensis Lane! Located in the heart of Caivan's The Ridge community, this home features 3-Bedrooms, 2-Full Baths, 2-Half Baths, and a finished rec room. This home features a lovely kitchen with quartz countertops, bedrooms all with a walk-in-closet zand best part of all, it backs onto Elevation Park! Elevation park features a fantastic playground and large basketball court with plenty of space to kick a soccer ball or throw a football! Available July 8th, 2025. Rental Application, Credit Report from Equifax or Transunion, Letter of Employment, Government Issued ID required. (id:35885)
510 - 2625 Regina Street N
Ottawa, Ontario
This stunning and fully renovated 3-bedroom, 2-bathroom condo offers an open-concept layout with views of the Ottawa River and Mud Lake, perfect for enjoying unforgettable sunsets. Relax on your private balcony, and take in the picturesque scenery. The condo boasts elegant luxury vinyl flooring (installed in 2021), upgraded windows throughout (2018), and a modern kitchen with sleek black stainless steel appliances. The primary bedroom is spacious, features a large walk-in closet, and an ensuite 2 pc bathroom. Upgrades include a fully renovated main bathroom with a marble countertop, fresh paint throughout the home (January 2025), and new, contemporary closet doors and fixtures throughout. Enjoy exclusive amenities, including an indoor saltwater pool, fully equipped gym, and easy access to scenic NCC bike paths, connecting you to Britannia beach and the downtown core. The condo is conveniently located near schools, shopping, and public transit. Additional features: central air, forced air electric heat, no rental equipment, low taxes, and the water/sewer is included in condo fees. Plus, enjoy one heated, secure underground parking spot. With its prime location, upgrades, and breathtaking views, this condo offers a truly exceptional living experience for first time home buyers, small families, or anyone looking to downsize. Dont miss out on this opportunity! (id:35885)
29 Woodford Way
Ottawa, Ontario
Welcome to this beautifully maintained 4-bedroom, 2.5-bath single-family home on a PIE-SHAPED LOT in sought-after Longfields. This home offers a fantastic layout with hardwood throughout the main and upper levels, including upgraded hardwood stairs. The sunken tiled foyer leads to formal living and dining rooms, while the heart of the home is the stylish kitchen featuring stainless steel appliances, granite counters, extended cabinetry, a peninsula island with breakfast bar, and a cozy eat-in area. The inviting family room includes a gas fireplace, perfect for relaxing evenings. Upstairs, the spacious primary bedroom boasts a 4-piece ensuite with soaker tub and separate shower, while three additional generous bedrooms share a full bath. The finished basement offers laminate flooring, laundry, bathroom rough-in and ample storage. Enjoy a private backyard retreat and the convenience of being close to schools, transit, and shopping. (id:35885)
203 - 300 Powell Avenue
Ottawa, Ontario
OPEN HOUSE Sunday May 18, 2:00-4:00. Stunning 1 Bed + Den condo in Powell Lofts where industrial charm meets modern living. Welcome to Powell Lofts, a true schoolhouse conversion offering a rare blend of character and contemporary design. Impressive and unique building with its soaring lobby and wide hallways. Step into this open-concept condo (780 sf)and be wowed by soaring 10-foot ceilings, floor-to-ceiling windows, and maple hardwood flooring throughout. The spacious living area is perfect for entertaining or relaxing in style, while the east-facing balcony lets in beautiful morning light. The kitchen features sleek stainless steel countertops and appliances, complimented by a colourful backsplash. The bedroom includes sliding doors that open to the main living area, a wall-to-wall closet with open shelving, and a partial-height wall to maximize natural light. Need a home office or guest space? The den with French doors provides a perfect solution. The updated bathroom features elegant ceramic tiles. Convenient full size in-unit laundry. Located in the Glebe Annex just steps from Little Italy, The Glebe, Dows Lake, and Carleton University, this home offers the best of Ottawa within walking distance. One parking space included. Condo fees include Heat, AC. Water and Parking. Pet friendly building. Some photos have been virtually staged. (id:35885)
172 Cambie Road
Ottawa, Ontario
Stunning 2017-built Urbandale "Solana" model single-family home in Riverside South! Offering approximately 3700 sqft of thoughtfully designed living space, 2926 sqf above ground, this 5 bedroom + den + 4 bathroom + builder finished basement home features numerous builder upgrades and high-end finishes. This immaculate home includes tons of premium features throughout! The main floor boasts 9-ft ceilings, hardwood flooring, a spacious foyer, and a striking spiral staircase. The open-concept kitchen is a chefs dream with quartz countertops, stainless steel appliances, a large island, and ample dining space overlooking the south-facing backyard. Adjacent is a generous family room with a gas fireplace, plus formal living and dining areas, a den/office (potential 6th bedroom), a powder room, and a mud/laundry room. Upstairs, the primary suite impresses with 10-ft ceilings, a huge walk-in closet, and a luxurious 5-piece ensuite with double sinks. Four additional well-sized bedrooms and a full bathroom complete the second level. The finished basement is fully finished w/ HUGE egress windows for natural light. It includes a spacious rec room and a full bath. Outdoors, enjoy professionally landscaped front and back yards, a shed, fence, and over $50,000 in upgrades. Some windows were replaced in 2024 (approx. $18,000). The home is very energy-efficient & R-2000 certified by Natural Resources Canada: 3-layer windows above grade, better insulation & exterior insulation for basement, high-efficiency furnace/heat pump, copper pipes, 19' wide garage & more! Close to shopping & dining in Barrhaven and minutes away from the Trillium Line LRT. Some of the pictures are virtually staged. A 24-hour irrevocable is required on all offers. (id:35885)
B - 1557 Belcourt Boulevard
Ottawa, Ontario
Affordable with a Priceless Location. A very spacious and bright 2-bedroom lower unit in the heart of Orléans! Offering approximately 1,234 sq ft of comfortable living space, this home features 2 bedrooms, 1 full bathroom, in-unit laundry, and a full kitchen. Enjoy plenty of natural light thanks to the open-concept layout perfect for small families.Located just minutes from Place dOrléans, Innes Road, top-rated schools, parks, shopping, and right next to a local church, everything you need is right around the corner. Stop by for a visit before it is rented. (id:35885)
314 Copperfield Crescent
Ottawa, Ontario
This spacious 3-bedroom, 2.5-bathroom home features the popular Stirling floorplan by Claridge, offering 1,990 sq. ft. of well-designed living space plus a finished basement. Extensively updated in 2025, the home includes all-new windows, a fully renovated kitchen, fresh interior paint, a new front door, new lighting fixtures, and updated flooring in all bedrooms. All bathrooms have been refreshed, including a new ensuite floor, modern sink, and new toilets. The elegant hardwood staircase and updated basement (2025) further elevate the homes appeal. Lovingly maintained, this home has always been pet-free and smoke-free. The backyard offers a lovely patio, added in 2020 perfect for relaxing or entertaining. With a functional layout and tasteful, move-in ready upgrades, this property combines comfort, style, and peace of mind for todays discerning buyer. (id:35885)
543 Muscari Street
Ottawa, Ontario
Welcome to this exceptional custom Tamarack 3-bedroom, 2.5 bathroom home, where quality craftsmanship meets meticulous care. The Curb appeal features a relaxing covered porch for your early morning Java and croissants. From the moment you step into the spacious foyer, you will notice this Home is spotless, stylish, and 100% turnkey. The Chefs Kitchen with the trendy breakfast bar and pantry, is beautifully appointed with quartz counters, soft close quality cabinetry, 2 under mount lighting with dimmers, ideal for both everyday cooking and entertaining your guests. Perfectly proportioned living room with convenient gas fireplace and inviting dining area perfect for relaxing or hosting. Anchored by custom wood flooring, warm tones and natural light. The 2nd level boasts 3 Spacious bedrooms, Including a stunning primary suite with walk in closet, a 4 pce spa ensuite with quartz counters, soft close cabinetry, glass shower and spa bath. A 4pce bathroom w quartz counters, custom soft close cabinetry, convenient 2nd floor laundry room , handy linen storage and custom broadloom complete this 2nd floor. The lower level has a wonderful recreation area and media space for family and friends. Lots of storage space waits your creative juices. Possibly that extra 3pce bathroom. Pride of Ownership and Lovingly maintained with attention to every detail. Great Location: Close to parks, schools, shopping, and transit in a desirable, family-friendly area. Ask your agent for a complete list of upgrades, or simply drive by a grab a 11 x 17 color feature sheet from the flyer box. Welcome Home. (id:35885)
611 Triangle Street
Ottawa, Ontario
Absolutely stunning Richcraft-built home (Cedarbreeze model, 2020) located in the heart of the sought-after Bradley Commons community in Kanata! This thoughtfully upgraded 4 bed, 4 bath designer home includes a main-floor office that can easily serve as a 5th bedroom, offering flexibility for families or guests. Perfectly positioned with front-facing views of a future school and peaceful park views at the back, this home blends convenience with serenity. Inside, enjoy hardwood floors throughout, 9+ ft ceilings, and an open-concept layout ideal for modern living. The chefs kitchen features a bold quartz waterfall island, tall white cabinetry, double-entry pantry, built-in oven and microwave, gas cooktop, smart fridge, and serene park views. Direct garage-to-pantry access makes grocery unloading effortless. The living room includes a sleek built-in fireplace and full-height windows outfitted with automated Hunter Douglas PowerView blinds. The home is fully equipped with smart programmable lighting compatible with Google Home and Apple Home. All countertopsincluding bathrooms and drop zoneare upgraded quartz surfaces for a clean, luxury feel. Outside, enjoy over $5,000 worth of permanent, programmable Christmas lighting, making seasonal decorating stylish and simple. A true turnkey smart home with high-end upgrades in one of Kanatas most desirable communitiesdont miss this rare opportunity! ** This is a linked property.** (id:35885)
356 Wood Acres Grove
Ottawa, Ontario
Welcome to your next home! This well-maintained townhouse offers the perfect blend of comfort, convenience, and location. A bright, open-concept living and dining area greet you as you enter the spacious main floor. A Modern kitchen with updated appliances. There are 3 spacious bedrooms upstairs including a large primary suite with WIC and ensuite bathroom perfect for relaxing. Backing onto woodland, this private backyard is ideal for entertaining. Located across the street from Freshco, Canadian Tire, Dollarama, Shoppers Drug Mart and many more amenities. You'll never be far from what you need. This spacious unit is ideal for professionals, families, or anyone looking to enjoy easy access to everything the area has to offer. Don't miss the opportunity to live in a vibrant, well-connected neighborhood. Schedule your tour today! (id:35885)
158 Bandelier Way
Ottawa, Ontario
Beautiful, immaculate, move-in ready 3 bedroom, 2 1/2 bath executive townhome in the popular Potter's Key neighborhood of Stittsville. Open concept main level features laminate flooring, high ceilings and pot lights. The kitchen has gorgeous quartz counter tops and boasts a large breakfast bar, pantry and stainless steel appliances. Living and dining room complete the main floor offering lots of room for entertaining. Upstairs features a large master bedroom with walk-in closet and ensuite, 2 other good sized bedrooms, a full bathroom and laundry room. The basement has a cozy family room with lots of natural light shining through, lots of storage space. Some of the photos have been virtually staged., Deposit: 4600, Flooring: Ceramic, Flooring: Laminate, Flooring: Carpet Wall To Wall (id:35885)
2007 Cherington Crescent N
Ottawa, Ontario
This charming 2-story, 4-bedroom, 3-bathroom single-family home is nestled in a peaceful neighborhood, offering a perfect blend of space and style. The open concept living area features beautiful hardwood floors, creating an elegant space ideal for entertaining or cozy family nights. The heart of the home is the spacious eat-in kitchen, perfect for cooking enthusiasts, with patio doors leading to a private rear yard, offering a serene outdoor retreat. The adjacent family room features a welcoming fireplace, adding warmth and ambiance. Upstairs, all four bedrooms provide a peaceful retreat, with the primary suite boasting a large walk-in closet and ensuite bathroom. While the upstairs area is ready for your personal touch with new carpet, the home has been recently painted and cleaned, making it move-in ready. This home combines modern convenience with homely comfort, perfect for enjoying life's simple pleasures. No showings, thank you (id:35885)
129 Ridgeview Drive
Ottawa, Ontario
Nestled in the heart of Carp Village, this stunning 4-bedroom, 2-storey home offers the perfect blend of traditional charm and modern elegance. The thoughtfully designed main floor boasts a spacious living and dining room with crown mouldings, an updated kitchen with stainless steel appliances, ample cabinetry, and a sun-filled eat-in area overlooking the backyard oasisfeaturing a heated inground pool, hot tub, and gazebo. Unwind in the cozy family room, highlighted by a charming brick fireplace with custom built-in shelves. The entire home has been modernized with new trim and fresh paint. The beautifully crafted custom staircase with shiplap detailing sets the tone, complemented by wide plank flooring that flows seamlessly into the spacious primary suite, complete with a walk-in closet and ensuite. Three additional generous bedrooms and a full bathroom complete the upper level. A fully renovated basement offers luxury vinyl flooring, a large rec room, gym area, den, and potential for a 5th bedroom. This is the perfect family home, ready for you to move in and enjoy the walkable neighbourhood that is growing with entertainment!! (id:35885)
2004 - 415 Greenview Avenue
Ottawa, Ontario
Perched high above the city, this stunning condo at The Britannia offers breathtaking views, modern upgrades, and effortless luxury. This rarely available, beautifully appointed unit features a bright, open layout with a gleaming quartz countered kitchen, smart touch-latch cabinetry, induction stove, hands-free faucet. Sunlight floods through triple-glazed Low-E windows, highlighting the spacious sunken living room a expansive private balcony w panoramic views of Britannia Park a Ottawa's skyline. The serene primary suite boasts three closets, balcony access, and a spa-like ensuite with a deep walk-in shower. A second bedroom, plus a flexible third room perfect for a home office or guest space, adds versatility. Thoughtful upgrades include sound proof doors, premium lighting, and in-unit laundry. Enjoy resort-style amenities: indoor pool, fitness centre, sauna, racquet courts, and more. Steps from Britannia Beach, parks, shopping, and transit an unbeatable location for effortless city living! (id:35885)

