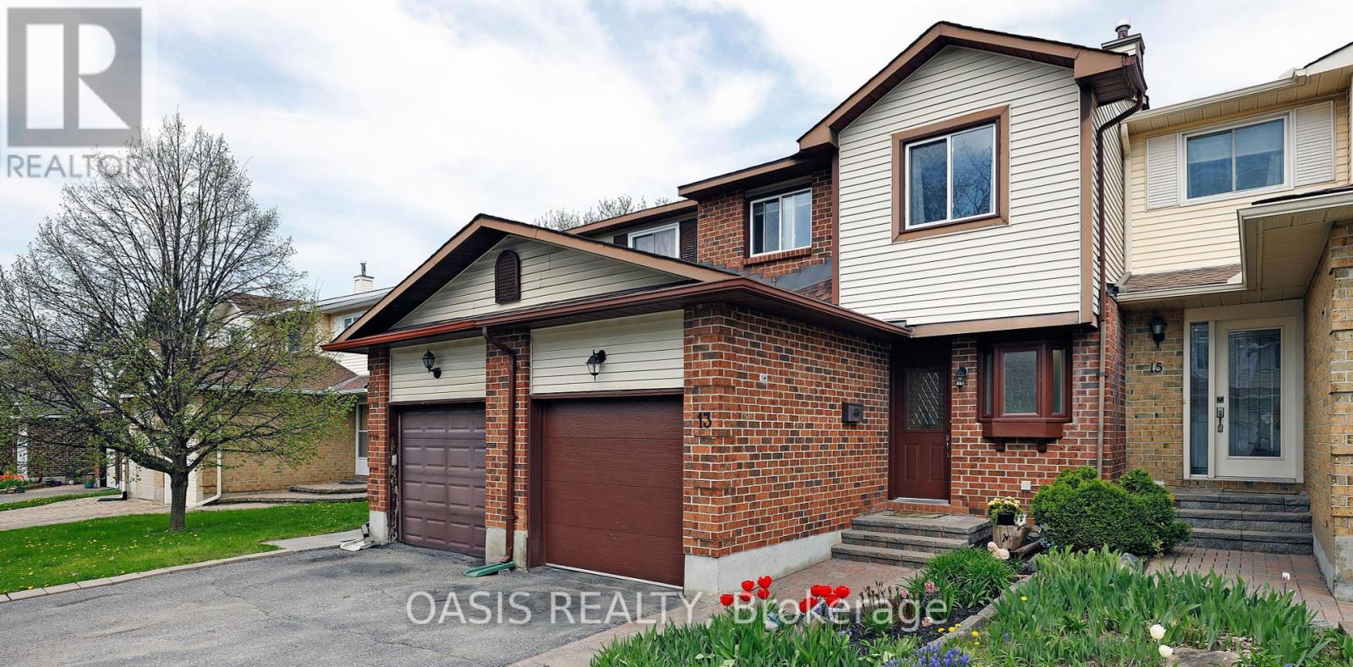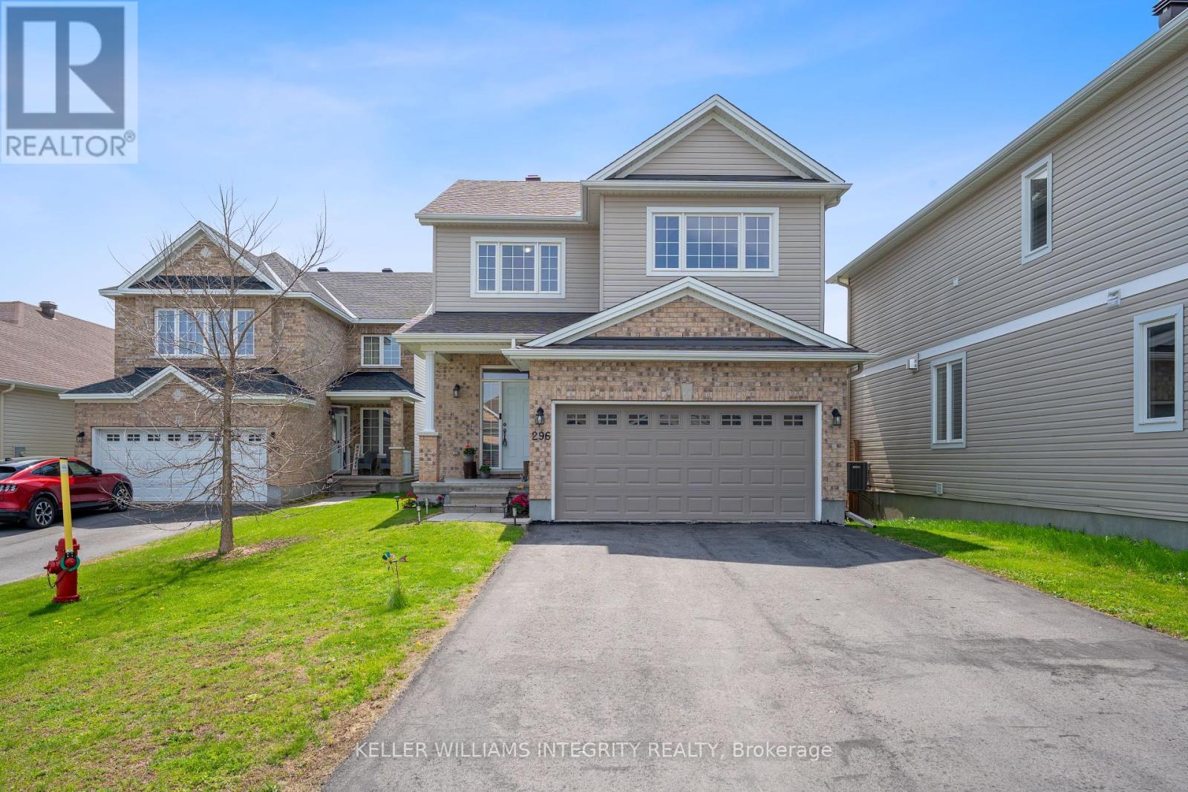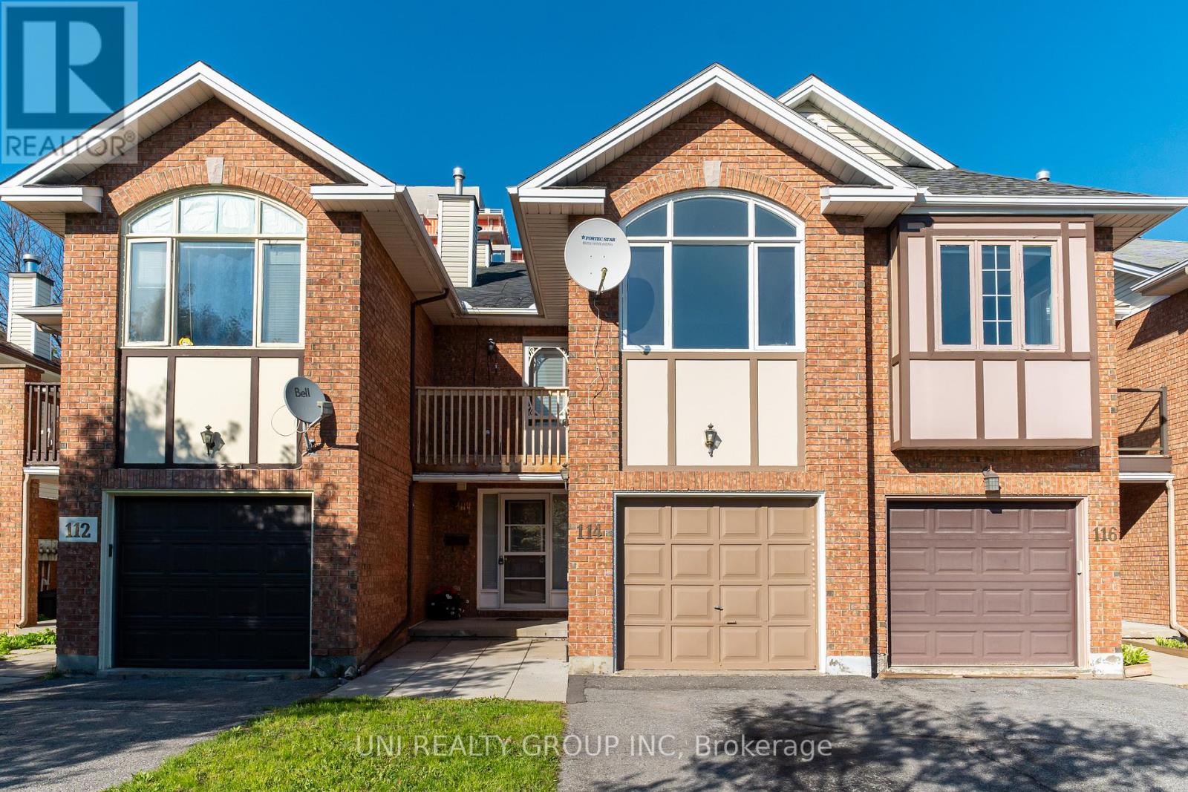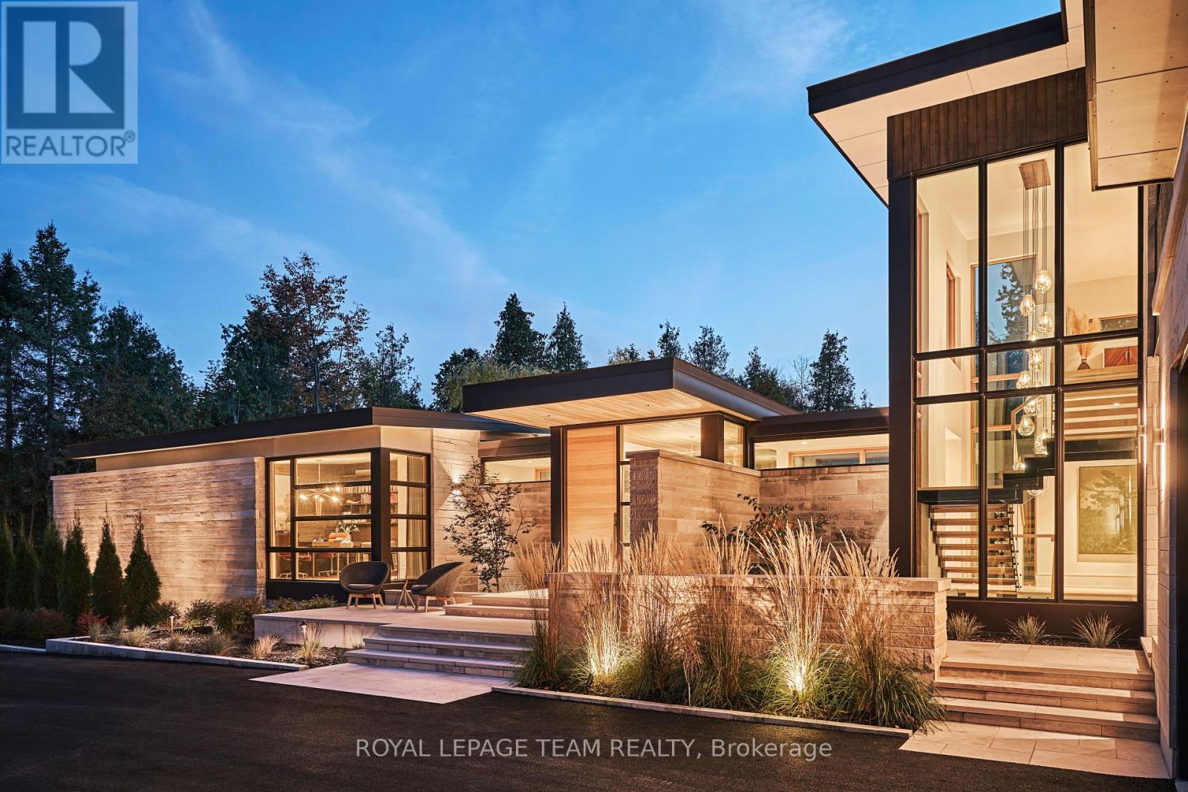13 Sundback Lane
Ottawa, Ontario
OPEN HOUSE SAT/SUN MAY 17/18 2-4 PM. Lovely townhome in small condo community (78 units), near schools, parks and services in Katimavik. Generous backyard and no rear neighbours. Nicely updated kitchen, with pot lights, lots of cupboards, pot drawers and stainless steel appliances. 2 piece ensuite off spacious primary bedroom. Basement has room for both family/TV room and workout space. Roof shingles 2021, Furnace 2017, all windows have been replaced. See 3D interactive tour and floorplans at virtual tour link. Low condo fees cover common elements, insurance and water. Only $258.90 monthly. Very reasonable utility costs. Hydro $106 monthly average and gas $70/mo. One of these neat little niche developments that only offers a few listings a year...so check it out this long weekend! (id:35885)
1654 Westport Crescent
Ottawa, Ontario
Welcome to this beautifully maintained 4-bedroom, 2.5-bathroom home located on an ultra-quiet, family-friendly crescent in the heart of Orleans. Offering the perfect blend of comfort, space, and functionality, this home is ideal for growing families or those seeking a peaceful retreat without sacrificing proximity to amenities.Step inside to find a bright and airy layout featuring hardwood and tile flooring throughout the main and upper levels. The sun-filled kitchen includes a cozy eating area and seamlessly connects to the formal dining roomperfect for hosting family gatherings or dinner parties. The large family room, complete with a warm fireplace, provides direct access to a charming 3-season solarium, ideal for enjoying your morning coffee or unwinding in the evening. A spacious living room, convenient powder room, and laundry room complete the main floor.Upstairs, you'll find a luxurious primary suite offering a massive layout with a walk-in closet and a private 5-piece ensuite, creating a perfect oasis for relaxation. Three additional generously sized bedrooms and a full 4-piece bathroom provide ample space for children, guests, or a home office setup.The fully finished basement expands your living space with a large games room and a dedicated exercise areaoffering endless possibilities for recreation and wellness. Outside, enjoy a super private backyard with no rear neighbours and a fantastic enclosed sunroom, ideal for entertaining or quiet evenings.Recent upgrades include- freshly painted and newer AC. This home is truly move-in ready, with flexible possession available. Located close to top-rated schools, parks, shopping, and transit, this property delivers everything your family needs in one perfect package. Dont miss your chance to make this exceptional home yours! (id:35885)
296 Bert Hall Street
Arnprior, Ontario
Welcome to your next home sweet home! This beautifully maintained Olympia-built Sophia model is tucked away on a quiet cul-de-sac with no through traffic offering peace, privacy, and plenty of space for the whole family. With no rear neighbours, an oversized fenced yard, and a huge deck with a cozy gazebo, it's perfect for relaxing evenings or summer BBQs. Inside, you'll love the bright, open layout, the main level offers thoughtful upgrades like quartz countertops, a breakfast nook addition, and a gourmet kitchen that flows into the open-concept living space. The second floor features 4 bedrooms and 4 bathrooms, including a spacious primary suite with a walk-in closet and private en-suite. The three additional bedrooms on the second floor are all generously sized, perfect for growing families or guests. The fully finished basement features new vinyl flooring, a full bathroom, plenty of storage space, and has been freshly painted, ideal for a playroom, home gym, or movie nights. There's even 3GB symmetrical internet, a Siemens FS100 whole-home surge protector installed for added peace of mind. With laundry conveniently located on the second floor, a new smart thermostat, air quality monitor, first floor doors wired for an alarm system, and ventilation ducts professionally cleaned in July 2023, the home is truly move-in ready. The extra-long driveway fits 6 cars plus 2 in the garage, and the backyard includes a lovely garden - your private retreat awaits! Located just 20 minutes to Kanata, close to highways (but far enough to avoid noise), and surrounded by everything you need such as supermarkets, restaurants, hardware stores, car care services, playgrounds, parks, trails, a view to a pond with goldfish and more. Plus, you're within 10 minutes of public and Catholic schools, a high school, hospital, museum, library, banks, and even a marina. Friendly, functional, and full of charm, this home is the total package! 24 hours irrevocable for all offers. (id:35885)
4 - 110 Rideau Terrace
Ottawa, Ontario
Beautiful 1 bedroom plus den bright condo with southern exposure. Charming neighbourhood with mature trees. Short walk to parks, transit stop, shopping and restaurants. Combined living/dining/kitchen totally renovated 2019. High end appliances include steam oven, convection/microwave, dishwasher, cooktop, refrigerator, Bosch washer/dryer. Bedroom with ensuite bath/soaker tub. Good closet space. Heating is infloor radiant heat. Central air conditioning. Main area floors are porcelain tile, bedroom wall to wall wool carpet, wood floor in den. Separate powder room plus water filtration system. Absolutely gorgeous private terrace approx. 30'x15' with 3 large garden boxes with 4 season greenery and lovely patio furniture. Attractive canvas awning 16x12, with remote sensor. One indoor parking space. Tenant pays all utilities, water, electricity, cable, internet. No pets, no smoking. Some furniture included if desired. Photos from previous tenant. (id:35885)
114 Thornbury Crescent
Ottawa, Ontario
Welcome to 114 Thornbury Crescent, a stunning 3-bedroom, 4-bathroom freehold townhome nestled in the heart of Centrepointeone of Ottawas most sought-after communities. Thoughtfully designed and freshly updated throughout, this move-in-ready home offers the perfect blend of comfort, style, and convenience. Step into a spacious foyer with elegant ceramic flooring and a graceful curved oak staircase that sets the tone for the rest of the home. The main level features an open-concept living and dining area with gleaming hardwood floors, and a cozy gas fireplace ideal for everyday living and entertaining. The sunlit eat-in kitchen is outfitted with beautiful countertops, well maintained appliances, and a patio door that leads to a large rear interlock and a fully fenced private backyard perfect for outdoor gatherings. Upstairs, you'll find three generous bedrooms, the master bedroom includes an expansive primary retreat with soaring cathedral ceilings, a walk-in closet, a luxurious 5-piece ensuite, and your own private balcony to enjoy morning coffee or evening breezes. The fully finished basement adds valuable living space, a full 3-piece bathroom, and a recreation area ideal for guests, extended family, or a home office. Situated just steps from Centrepointe Park, the Ben Franklin Skating Rink, Algonquin College, the city library, future LRT, and College Square, this is a rare opportunity to own a meticulously maintained home in a prime location. Whether youre a growing family, a professional, or an investor, 114 Thornbury Crescent checks all the boxes dont miss out! Kitchen(2022), Bathrooms(2022), Interlock and landscaping(2022). Ceiling changed to a smooth ceiling(2022). Balcony(2022). Stairs(2022), Painting(2025). Master Bedroom windows glass(2022). Auto garage door opener(2021). Some of the pictures are virtually staged. 24 hours irrevocable for all offers. (id:35885)
2411 Esprit Drive
Ottawa, Ontario
OPEN HOUSE SATURDAY MAY 17TH 2-4PM This versatile 2-bedroom, 3-bathroom terrace home condo in Orleans, offering low condo fees and endless possibilities for first-time buyers, roommates, or investors. This modern 2-storey gem is perfect for owning your first home, renting a room, or leasing to two tenants, thanks to its smart layout and high rental appeal. Step into a bright main level where rich hardwood floors flow through the open-concept dining and living areas, ideal for hosting friends or relaxing. The spacious kitchen, complete with a cozy breakfast nook and stainless steel appliances, blends style and functionality. A convenient powder room adds practicality for guests. Downstairs, two generously sized bedrooms each boast private ensuites and large closets, ensuring privacy and comfort, perfect for roommates or tenants. Outside, your private terrace is ready for summer BBQs or quiet evenings. Located in the heart of Avalon, facing a park, steps from public transit, schools, shops, and restaurants, this move-in-ready condo combines affordability with an unbeatable lifestyle. Whether you're starting out, sharing, or investing, 2411 Esprit is your key to smart homeownership. Schedule your viewing today! (id:35885)
403 - 1422 Wellington Street W
Ottawa, Ontario
Impeccably maintained, this 2-bedroom, 2-bathroom condo offers timeless appeal and versatile style. Featuring rich dark hardwood floors and tall espresso cabinetry, the space is currently styled with traditional elegance but could easily transition to a more contemporary look. Ideal for urban living, the building is just steps from shops, dining, and everyday amenities, with convenient access to public transit. This unit includes one heated indoor parking space and a large storage locker for added convenience. A fantastic opportunity to own in a well-managed, walkable community! (id:35885)
3161 Steeple Hill Crescent
Ottawa, Ontario
Discover 3161 Steeple Hill, an ideal family home perfectly positioned just minutes from Richmond Village, Barrhaven, and the 416. Within a short walk, enjoy the natural beauty of the Jock River and Terry Carrise Park. This bright, recently renovated home features an inviting eat-in kitchen with quartz countertops, subway tile backsplash, a spacious pantry, and stainless steel appliances that enhance its modern white accents. Step through patio doors onto an oversized deck, creating a private outdoor oasis perfect for entertaining and relaxing. Upstairs, you'll find four generous bedrooms, along with a full bathroom and a convenient powder room. The finished basement offers a large family room with durable vinyl plank flooring, ideal for family gatherings and leisure. Outside, the fully fenced backyard boasts professional landscaping, a play structure included, and a storage shed, all situated on a premium lot with 101 feet of frontage and 159 feet of depth. The home's exterior combines durable aluminum and brick, with recent updates including new shingles (2021), a new front door (2021), and upgraded windows (2021) and grading. Modern amenities feature a Nest thermostat, Rogers 5G internet, upgraded 200AMP service, hardwood flooring in the living, dining, and bedrooms, and an attached one-car garage with an auto opener and ample parking. Additional upgrades include a new fence (2023), basement renovation (2022), a stylish gas fireplace with custom shelving (2023), and fresh paint throughout the home (2025). Well-maintained and thoughtfully updated, with a recent land survey (2023) and backyard landscaping completed in 2024, this home offers peaceful country living combined with all the modern comforts your family desires. (id:35885)
4193 Owl Valley Drive
Ottawa, Ontario
Welcome to this beautifully updated end-unit townhome in Riverside South offering stylish living space and a fully finished basement. With 3 bedrooms and 2.5 baths, this home is the perfect blend of comfort, functionality, and modern flair. Hardwood flooring flows throughout the main level, staircase, and second floor, adding warmth and elegance. The kitchen boasts granite countertops, a sleek black tile backsplash, and stainless steel appliances, ideal for both everyday living and entertaining. The powder room and basement bathroom have been tastefully updated, while the primary suite features a contemporary cheater ensuite with luxurious radiant floor heating. The fully finished basement offers additional versatile space, complete with wainscoting and durable laminate flooring. Step outside to your private backyard oasis, fully fenced and beautifully landscaped with stone tiles, a custom shed, fire pit, and gas BBQ hookup. Located within walking distance to schools, parks, and scenic green spaces, this home offers both convenience and lifestyle. Access to Light Rail Transit makes commuting a breeze, adding even more value to this sought-after location. Don't miss your chance to own this move-in-ready gem. Book your showing today! (id:35885)
65 Daventry Crescent
Ottawa, Ontario
Welcome to this popular Olympia Homes end unit townhouse, ideally located in the heart of Barrhaven! Featuring a blend of tile and hardwood flooring throughout the main level, this home offers a spacious layout with a formal dining room, a cozy living room, and a bright eat-in kitchen now updated with quartz countertops, a large undermount sink, and a gooseneck faucet (2023) perfect for both entertaining and everyday living. Recently renovated bathrooms add a fresh, modern touch, while major system upgrades including a new furnace, AC, and hot water heater (all 2017), updated windows (2018), and roof work completed in 2018 and 2023, provide peace of mind. The driveway was paved in 2023 and freshly sealed in 2024, adding to the homes curb appeal. Upstairs, you'll find a sunlit family room complete with a gas fireplace, a generously sized primary bedroom with a walk-in closet, and a 4-piece ensuite that includes a separate walk-in shower and relaxing soaker tub. Two additional bedrooms provide ample space for family or guests. The partially finished lower level adds versatile living space, while the fully fenced backyard with a stone patio is perfect for outdoor enjoyment. Located close to top-rated schools, parks, and shopping, this move-in-ready townhouse is awaiting its next owners! (id:35885)
20 Kanata Rockeries
Ottawa, Ontario
Discover a rare opportunity to own an architectural dream in the Kanata Rockeries. This ultra-private residence seamlessly blends elegance, innovative design, and the tranquility of nature in every space, offering a lifestyle of unparalleled luxury & a spa-like atmosphere right at home. Relax & unwind in the saltwater infinity pool overlooking the serene pond, soak in the hot tub, rejuvenate in the sauna & steam room, or cozy up by one of the 5 fire features. For fitness enthusiasts, the massive home gym is a haven, & nature lovers will appreciate the 6km nature hike accessible directly from your backyard. With over 9,000sf of meticulously curated living space, this home is designed for both intimate family living and grand-scale entertaining, indoors and out. The main floor is bathed in natural light, with panoramic views of the surrounding landscape. The primary retreat exudes elegance, wrapped in a warm, inviting ambiance & adorned with a lavish marble ensuite featuring heated floors, along with a dedicated makeup desk, a chic spacious walk-in closet, private laundry, & breathtaking floor-to-ceiling sliding glass wall to private deck & hot tub. The Chef's kitchen is a culinary masterpiece, featuring two 9ft islands & custom 15t banquet. Behind seamless custom cabinetry lies a hidden prep kitchen & pantry, featuring storage & secondary fridge & freezer. The dining room, complete with a bar & built-in wine fridges, flows effortlessly into the inviting living room. A heated 3-season room is designed for year-round enjoyment with sliding glass walls opening to the pool, a wood fireplace & designer outdoor kitchen. The heated front walkway is a dream in the winter plus the 4 car heated garage offers direct access to the mudroom & separate entry to the basement-level sports room which is fully ventilated; perfect for active families. Nestled in the heart of the city, you can walk to shopping, dining, top-rated schools, rec facilities. (id:35885)
428 Bangs Street
Ottawa, Ontario
Exceptional, convenient location, close to Montfort Hospital, shops, schools, buses, grocery, and all local amenities! The spacious two-level 2-bedroom unit in a low-rise building is well-maintained, friendly, and clean. The rental fee includes heat and water. One Outdoor parking space is included. The tenant pays hydro. Excellent for families, young professionals, and students. Book your viewing appointment today! (id:35885)















