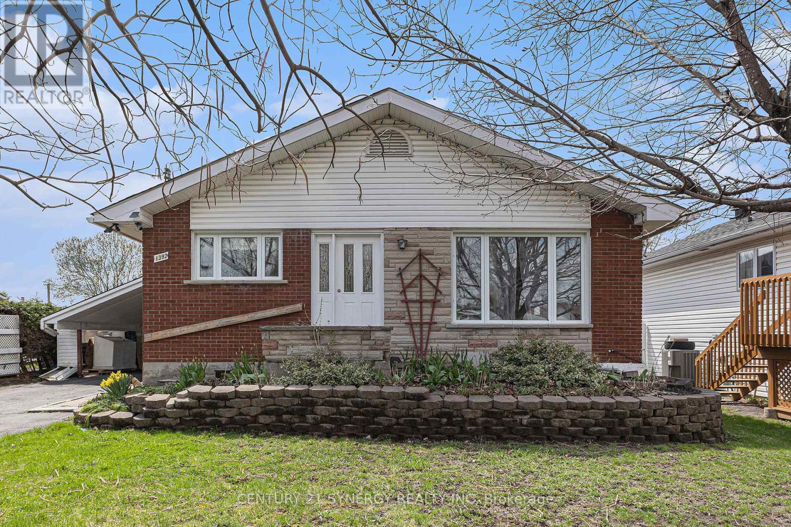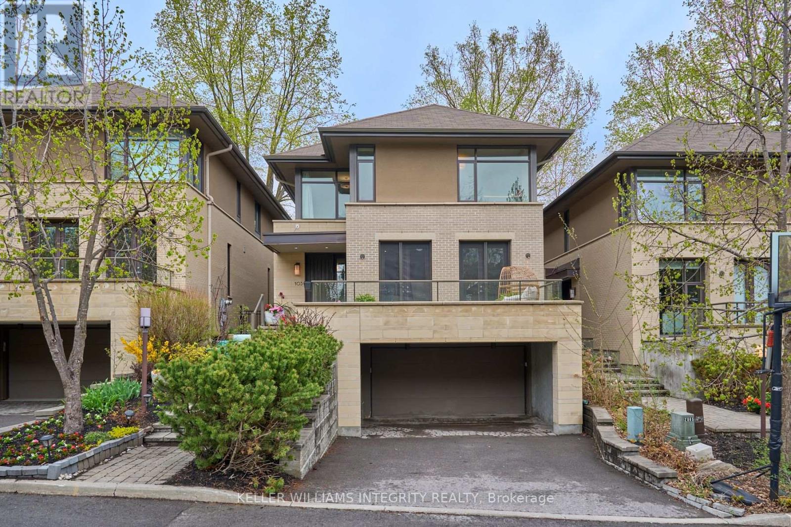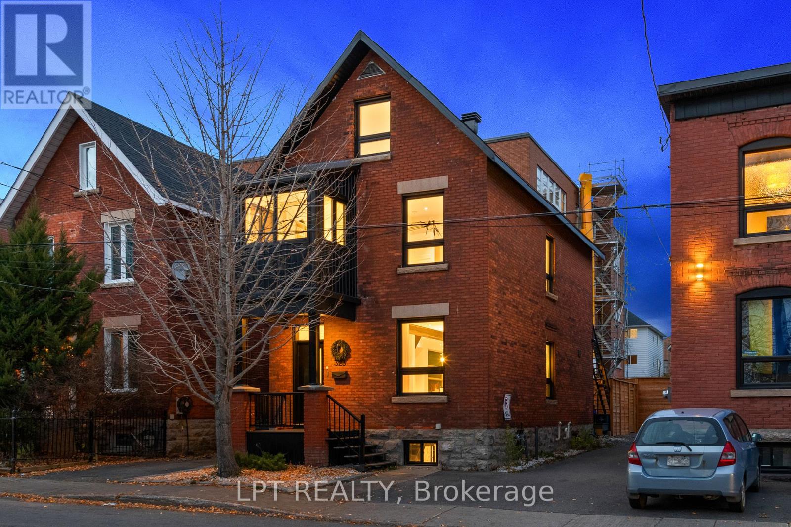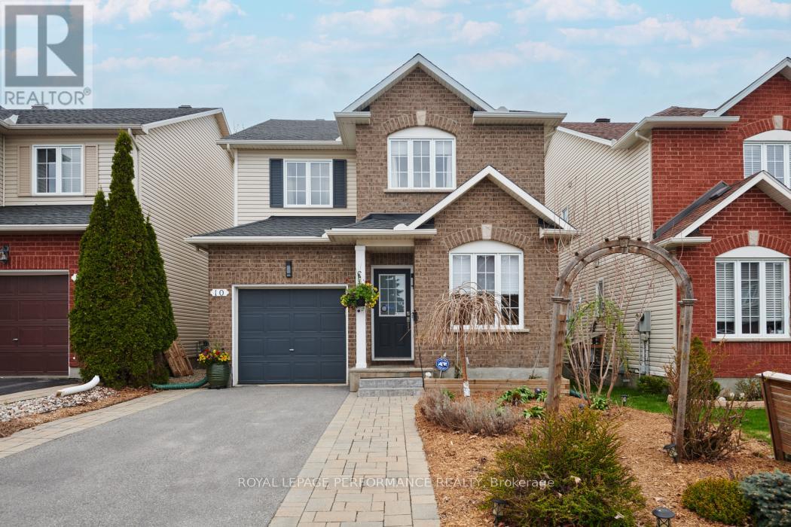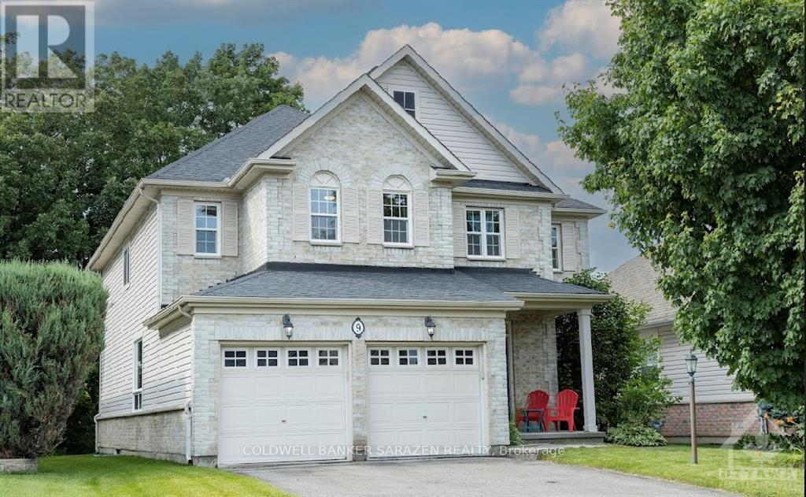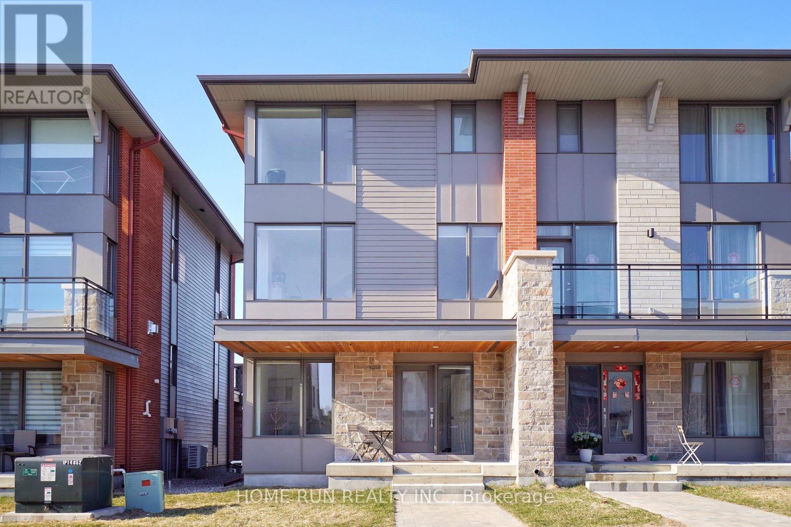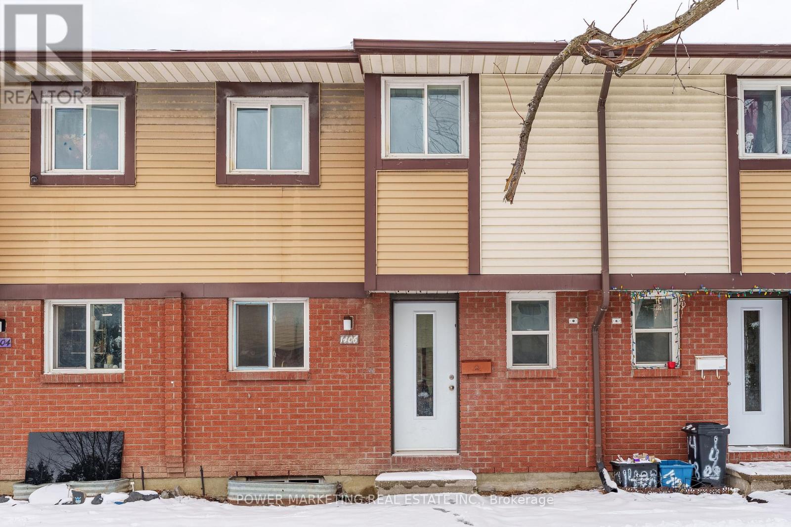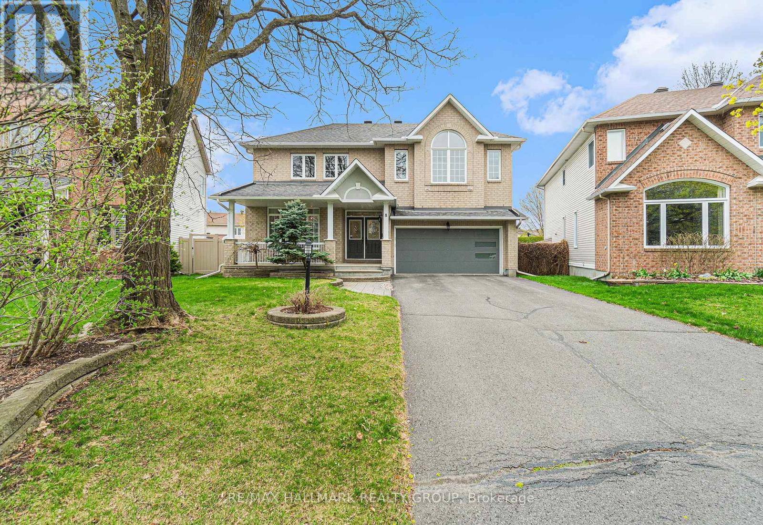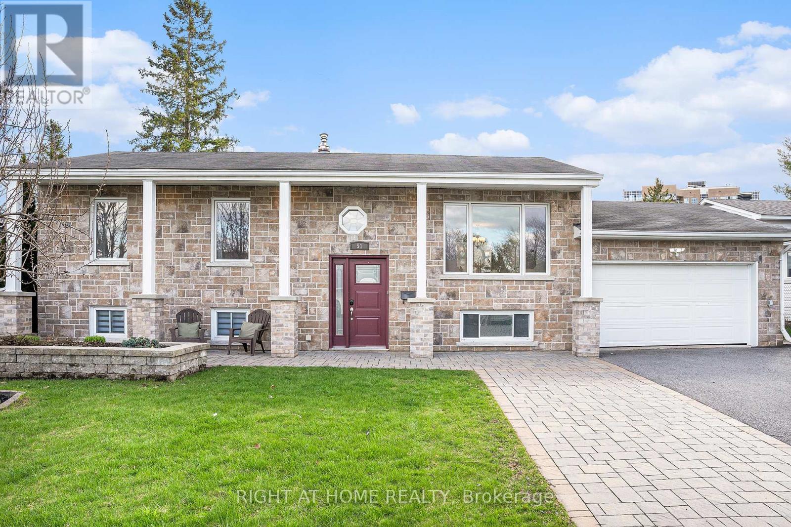3551 Lafleur Road
Ottawa, Ontario
Welcome to this spacious bungalow situated on a corner lot, offering a double car garage and peaceful country views. The main level features a bright and inviting living room with two large windows that flood the space with natural light. The kitchen, located at the center of the home, provides an eat-in area, an abundance of cabinetry, ample counter space, stainless steel appliances and a large front window allowing sunlight to pour in. The primary bedroom is bright and comfortable, offering two windows, a cozy nook perfect for a small desk or sitting area, and plenty of room to unwind. The secondary bedroom is also a good size and features two windows, bringing in lots of natural light. An updated full 4-piece bathroom completes the main floor. Convenient inside entry from the double car garage leads to the partly finished basement, where you'll find a woodstove, a spacious area ideal for a recreation room, a large storage area, and the laundry space. Recent updates include: windows (2017), roof (2016), furnace (2013), air conditioning (2013), high-efficiency propane tanks (2013), new water pump (2024), and woodstove (2017). Surrounded by scenic farmland, this home offers a true country setting while being in the town of Sarsfield and just a 15 minute drive to Cumberland or Rockland, 20 minutes to Orleans, and 30 minutes to Ottawa. This property is being sold "as is, where is" due to Estate Sale. 2 business days irrevocable required and may be accepted within that time frame. (id:35885)
1392 Aurele Street
Ottawa, Ontario
AMAZING INVESTEMENT OPPORTUNITY! This VACANT & MOVE-IN READY 3+2 bedroom bungalow featuring a lower level in-law suite is overflowing with potential and situated in a prime location in north Pineview. Main floor is bright and open with a large window at the front of the house, pouring light into the living and dining room with beautiful laminate that continues through into all 3 bedrooms. The fully equipped kitchen has a double sink, backsplash and gas stove. Venture downstairs to find a fantastic 2 bedroom in-law suite with it's own separate side entrance, the perfect dual income opportunity. This unit offers a renovated eat-in kitchen, 3-piece bathroom, den, extra storage space (pantry & cold room) and a sun room which walks out to the private backyard. Enjoy true suburban bliss in this quiet, mature neighbourhood while being just minutes from Blair LRT Station tons of shopping and restaurant options and only a 10 minute drive to downtown. (id:35885)
103 Black Maple Private
Ottawa, Ontario
This architecturally significant 4-bedroom residence showcases Barry Hobins signature blend of elegance and functionality, perfect for discerning buyers seeking both luxury and livability. A true pride-of-ownership home, maintained to the highest standards by its long-term owners (no rental history). Nestled on a quiet cul-de-sac in prestigious Rockcliffe Village, this property offers rare tranquillity paired with unparalleled urban access. Enjoy the perfect balance of private, spacious living just minutes from downtown, Beechwood Village, and top private schools like Elmwood and Ashbury. Upon entering, you're greeted by the beautiful French doors that lead into the home's central hallway, blending natural light with sophisticated design. Gleaming hardwood floors throughout; Chef's dream kitchen with premium designer finishes; Spacious family room with cozy fireplace and soaring 10-foot ceilings; Elegant living room featuring a second fireplace and French doors opening to a sun-drenched south-facing balcony. Luxurious master suite with his-and-hers walk-in closets and spa-like ensuite bathroom; Convenient second-floor laundry. Fully Finished Lower Level boasts a spacious bedroom + flexible den space, a full modern bathroom (perfect for guests or multigenerational living), and an oversized double garage. Premium Upgrades (All Recent!) Expansive deck professionally rebuilt (2023) for outdoor entertaining. Brand-new air conditioning (2024). Owned new hot water tank (2024) - no rental fees, Like-new dryer (2024). Don't let this one slip away; every detail of this home has been carefully crafted to match your dream lifestyle! (id:35885)
323 Booth Street
Ottawa, Ontario
OPEN HOUSE SUNDAY MAY 11TH. Completely renovated from top to bottom, this 4 bed 2 1/2 bath is sure to impress!!! Open concept main floor plan boasts an exposed steel beam and custom millwork throughout. The generous sized living/dining area is ideal for R&R as well as hosting. Kitchen features an island with a double quartz waterfall, gold hardware and a custom bar with two wine fridges and exposed shelving. Second floor has a full bath, 3 good sized rooms, with one containing a walkout to the second floor patio. This level continues to a beautiful sunroom/office area with 3 walls of windows, ideal for working from home! The Primary suite is located on the whole third floor and is split between a sizable bedroom and a master ensuite with heated floors and a sun-filled shower. The ultimate retreat is in the backyard. Highlights include a two storey deck, brand new fence, and turf for low maintenance. Take advantage of future developments coming only steps away from this property. New Ottawa Senators arena, new library from Dream Lebreton, Lebreton flats Pathway and LRT access! Come see what this wonderful community has to offer! (id:35885)
1247 Joseph Drouin Avenue
Ottawa, Ontario
Available June 1 or earlier. For Rent Backing Onto a Park with No Rear Neighbours!This beautifully maintained home offers rare privacy and tranquility, backing onto lush greenery with no rear neighbours. Step out your back gate to a park with tennis courts, a winter hockey rink, basketball courts, and trails perfect for outdoor lovers. Just a few hundred meters across the park, you'll find groceries, restaurants, and Place d'Orléans mall. Even better, the future LRT station is within walking distance, making commuting a breeze.Inside, the sun-filled main floor features a bright living room with a cozy fireplace, a charming café-style window seat, and a galley kitchen that flows into the dining room. Step out onto the expansive deck with a BBQ gas hookup and enjoy a fully fenced, low-maintenance yard ideal for summer entertaining.Upstairs, the spacious primary bedroom overlooks the park and includes a lovely ensuite. Two additional bedrooms and a full bathroom offer plenty of space for your household. The finished basement features a home theatre, guest suite with three-piece bath, office nook, and workshop area flexible spaces to suit your lifestyle.This is a rare rental opportunity in an unbeatable location. Act quickly quality rentals like this dont last! We will be hosting a Tenant open house Sunday from 3-4pm for anyone interested in the property. Applicants will be on site. This is a strict no animal house and the landlord is very firm on this decision. If you have any pets, I dont recommend this property for you. Thanks. (id:35885)
B - 122 Lindenshade Drive
Ottawa, Ontario
Experience the perfect blend of space, style, and convenience in this bright and spacious UPPER-level, two-storey stacked condo located in the heart of Barrhaven - with UNDERGROUND PARKING! Ideally situated close to an array of amenities, this thoughtfully upgraded unit presents an excellent opportunity for first-time buyers, downsizers, or investors alike. The open-concept layout offers a seamless flow between the living and dining areas, featuring elegant engineered hardwood flooring. The modern kitchen is equipped with granite countertops, stainless steel appliances, and a stylish backsplash perfect for both everyday cooking and entertaining. A convenient powder room with stacked laundry completes the main level. Upstairs, you'll find two generously sized bedrooms plus a versatile DEN, a full bathroom, and a private balcony off the primary bedroom, an ideal spot to unwind. HEATED UNDERGROUND PARKING is included, adding rare convenience and value. And with premium shopping, dining, public transit, and everyday amenities just steps away, this location offers the best of suburban living with an urban feel. Don't miss your chance to own this beautiful home in one of Barrhaven's most convenient locations! (id:35885)
10 San Mateo Drive
Ottawa, Ontario
Located in the desirable neighbourhood of Barrhaven - Longfields, just steps from schools, parks, shopping, transit, and entertainment, this charming home offers the perfect blend of convenience and comfort. With excellent curb appeal, the front yard features a beautiful, low-maintenance pollinator garden, while the backyard provides serene sitting areas and plenty of room for play. Inside, the home boasts a thoughtful layout with a main floor office and an open-concept living room, dining area, and kitchen ideal for both daily living and entertaining. All of the bedrooms are generously sized, and the expansive primary suite spans the entire back of the house, offering a private retreat.The finished basement adds even more living space, including areas for a home gym, recreation or theatre room, and ample storage. Recent updates include furnace and AC (2020), hot water tank and humidifier (2021), blinds (2021). Built by Richcraft in 2004-Algonquin Model. (id:35885)
11 Howick Place
Ottawa, Ontario
Open House Sunday 2-4! Spacious and sun-filled 3 storey home ideally located in the heart of the Glebe, nestled on a cul-de-sac in one of Ottawa's most sought-after neighbourhoods. Classic meets modern comfort, a captivating blend of historic character and modern convenience. This 4+1 bedroom home, complete with a den, two sun-filled offices/lounge rooms, and 3 bathrooms (one on each level), offers the perfect layout for family living, remote work, and entertaining. Step inside and immediately feel the warmth of this inviting space, where rich hardwood floors, high ceilings, and natural light flow throughout. Large front foyer welcomes you in. The main floor boasts a spacious living room that opens into a lovely front sunroom ideal as a cozy sitting room or home office. The formal dining room, features elegant wainscoting, original wood pocket doors and beautiful glass inserts that set the stage for both casual family dinners and sophisticated entertaining. The galley-style kitchen is both efficient and stylish, with granite countertops, generous cabinet space, and everything you need just within reach. A rare, oversized mud-room and convenient powder room complete the main level. Upstairs, you'll find generously sized bedrooms and a fully renovated main bath. There is also a large family room that could serve as the primary. The front sunroom on this level is a bright, joyful space perfect for a second office, reading room, or lounge. The third floor offers a secluded retreat with two more large bedrooms and a full bathroom ideal for a kids zone, private guest suite, or a serene primary haven. Outside, the home continues to impress with a private yard, a deck perfect for summer barbecues, and a 1.5 garage, a rare find in this urban location. Steps from the Glebe's vibrant shops, cafes, top-rated schools, and the Rideau Canal, this home offers an unbeatable lifestyle! Versatile layout, spacious and sunfilled! Quiet locale yet steps to everything! (id:35885)
36 Imperial Avenue
Ottawa, Ontario
Lovely brick semi-detached home in The Glebe. Features include bright, spacious principal rooms, 3 bedrooms, 1 bath, hardwood flooring, faux fireplace in living room, and parking in rear of property with single detached garage. Beautiful private backyard off of the kitchen area. Basement is open with laundry and utilities, plus storage rooms, workshop and cold storage. Party wall concrete to roof line. Walking distance to Glebe Memorial Park/Bytown Urban Garden, Chamberlain Park, the Rideau Canal, Lansdowne Live, and quick access to the 417. Nearby public transit, shopping, community centre, and schools. Don't miss out on this fabulous opportunity. (id:35885)
130 Cranesbill Road
Ottawa, Ontario
Just listed! This upgraded 4-bedroom, 3-bathroom detached stunner is tucked on a quiet, family-friendly street just steps from peaceful trails and a serene pond. Inside, youll find a sun-filled, carpet-free layout with rich flooring throughout and a kitchen that truly steals the showthink bold espresso cabinets, quartz counters with dramatic veining, a designer basket-weave backsplash, stainless steel appliances, oversized island, breakfast bar, and a generous pantry. The open-concept main floor features a cozy gas fireplace, formal dining space, and southwest-facing windows that flood the home with natural light. Upstairs, a hardwood staircase leads to a spacious primary retreat with walk-in closet and a sleek ensuite, plus three more large bedrooms, a second full bath, and convenient laundry room. Thoughtfully finished with pot lights, upgraded fixtures, and a fully fenced PVC yardlocated in a top-rated school district and close to parks, shops, and all essentials. 24-hour irrevocable on all offers. Open house on May 11, 2025 from 2pm-4pm. (id:35885)
9 Leatherwood Crescent
Ottawa, Ontario
Welcome to this freshly painted and exceptional 4-bedroom, 3-bathroom home with a versatile den, located in the sought-after Stonebridge neighbourhood. Nestled on a quiet crescent with spacious homes and pleasant neighbors, this property offers both community and privacy, with easy access to top amenities and leisure.Conveniently located just a quick drive from the bustling Barrhaven Marketplace, a 2-minute walk to the nearest bus stop, and mere moments from the beautiful Stonebridge Golf Course. Families will appreciate that the home is also very close to multiple primary and high schools, making school runs quick and stress-free.Inside, you will find an open-concept layout featuring a family room with the high ceilings and large windows that flood the space with natural light. The modern kitchen is a chefs dream, equipped with a butlers pantry, ample cabinetry, and a generous island perfect for casual family meals or entertaining guests.The primary suite offers a spa-inspired en-suite bathroom that includes a jacuzzi and plenty of closet space. The finished basement adds incredible versatility, featuring a home theatre setup and a spacious recreational area. (id:35885)
1409 Hemlock Road
Ottawa, Ontario
Sophisticated, quality-built DOUBLE GARAGE Urban Semi-Detached by UNIFORM DEVELOPMENTS in Wateridge Village. Just 2 Years New, offers approx. 2,300 SQFT of living space, with 4 Bedrooms, 3 Full Bathrooms, Finished Basement, a Double Garage and a huge Balcony. This home offers the perfect blend of modern design and functionality. The 9-ft ceiling GROUND level includes an open concept Foyer, a versatile Guest Suite (or Office), a FULL BATH, and direct access to the DOUBLE GARAGE. Hardwood stairs lead you to a bright and airy MAIN level, where you'll find an open-concept layout with oversized windows, 9 ft ceiling, hardwood flooring, style light fixtures and pot lights throughout. On the right side, there is a sunken living room with gas fireplace. And on the left side is the chef-inspired kitchen boasts QUARTZ countertops, high-end stainless steel appliances, an oversized centre island, modern cabinetry, and a cozy breakfast nook that opens onto the impressive PRIVATE BALCONY, this is perfect for entertaining or relaxing outdoors. The family room/ sitting area is just adjacent to the kitchen. The floor plan is thoughtful design where the stylish dining room is at the heart of the main level, between the kitchen and the living room where gathering and entertaining begins. Hardwood stairs continues to the UPPER level; comes with a luxury Primary Ensuite with walkin closet, 2 additional Bedrooms, a 3 pieces full bath and Laundry Room. All washrooms with Quatrz Counters. Fully finished lower level features a recreation room and extra storage. Wonderful location, between Rothwell Heights and Rockcliffe Park, just 10 mins to Downtown, close to LRT Blair Station, CMHC, NRC, College La Cite, Colonel By Secondary School, Shopping and many amenities. ASSOC FEE of $100 covers snow removal of common road. (id:35885)
2-1406 Foxwell Street
Ottawa, Ontario
Discover the perfect blend of modern living and convenience in this stunning condo townhome, ideally situated just minutes from downtown. With shopping, transit, schools, and parks just steps away, everything you need is within easy reach. Step inside to find a freshly painted and completely renovated interior, featuring brand new flooring and stylish light fixtures throughout. The open-concept kitchen is a chef's dream, boasting upgraded cabinets and sleek stainless steel appliances, making it perfect for entertaining family and friends. An updated powder room on the main level adds to the home's appeal, ensuring comfort and convenience for guests. Venture to the second level, where you'll find three spacious bedrooms, each with new flooring, doors, and ample closet space. The two fully renovated baths upstairs provide a touch of luxury, while the primary bedroom features a generous closet and a private ensuite bath for added privacy. The fully finished basement offers a large recreation room and an additional full bath, ideal for family gatherings or relaxation. Step outside to your private, fully fenced backyard, perfect for enjoying sunny days or hosting barbecues. Don't miss your chance to own this exceptional property, call today to schedule a viewing! (id:35885)
1103 - 179 Metcalfe Street
Ottawa, Ontario
Parking included! Live the luxurious Ottawa life in this stylish one-bedroom, one-bathroom suite at Tribeca, right in the vibrant downtown core. The open-concept space with sunlight, highlighting the chic kitchen boasting high-end stainless steel appliances that flow effortlessly into the expansive living area and out to your private balcony. Find abundant closet space in the large bedroom, and enjoy the sophisticated touch of the contemporary three-piece bathroom. Convenience is key with in-suite laundry. The building's unparalleled amenities elevate your lifestyle. Residents benefit from a storage locker, and access to exceptional building amenities, including an indoor pool, fitness center, and concierge service. Step outside and discover the unbeatable location, mere steps from the Rideau Centre, ByWard Market, University of Ottawa, and more. Effortless access to the O-Train, Parliament Hill, and Centertown puts the city at your fingertips. Ideal for professionals, students, and young couples, this suite offers the ultimate urban experience in one of Ottawa's most desirable addresses. Schedule your showing today! If parking not needed rent will be reduced to $2099. (id:35885)
209 Allgrove Way
Ottawa, Ontario
Welcome to 209 Allgrove Way. Nestled on a quiet, family-friendly street, this beautiful home is just steps from a park with splash pad, skating rink, and a walking path that leads to two elementary schools. Featuring 4 bedrooms and 4 bathrooms (including two ensuite baths), and offering an exceptional layout with a main floor office featuring abundant natural light from many windows, & a versatile upper-level loft. The main level showcases fresh hardwood and tile flooring, along with a newly installed staircase that serves as a focal point on the main floor. Chef's kitchen includes granite countertops, a breakfast bar, and patio doors that open onto a cedar deck overlooking the fenced backyard. The inviting family room centers around a warm gas fireplace, while the large mudroom adds functionality. Upstairs, the elegant primary suite boasts a three-sided fireplace, a serene sitting area, vanity, walk-in closet, and a luxurious 5-piece ensuite. A flexible upper loft space easily transitions from a play area to a cozy retreat for family downtime. Completing the second level is a full 4 piece bathroom, and three generously sized secondary bedrooms, one of which offers a 4-piece ensuite. Recent updates include: hardwood and tile on the main floor (2025), hardwood staircase & banister (2025), full interior paint (2025), light fixtures (2025), powder room vanity & mirror (2025), roof (2022), furnace and central air (2020). (id:35885)
126 Grandpark Circle
Ottawa, Ontario
Welcome to this adorable adult lifestyle bungalow in Hunt Club Park. Thinking about downsizing, but not ready to lose your garden and the feel of a detached home yet? This move in condition bungalow may be just right for you. Freshly painted, sunny and bright, the kitchen is efficient with an eat in area overlooking the front garden and park. Newer SS appliances complement the space. Moving on to the open concept living room/dining area, with cathedral ceilings and an elegant gas fireplace. It's a great space to relax and entertain the family. Add two spacious bedrooms with good closet space, and a full bath rounding out the main level. The downstairs has a huge family room, oversized bedroom, a sunny hobby room and another full bath. The garage is 1.5 and will fit much more than one car. The fenced backyard attracts the birds, enjoys wonderful privacy and there is an interlock patio to while away a warm afternoon. Close to South Keys, transit and all the services you will need. Close proximity to the Greenboro Community Centre and local library. Don't wait, this is move in condition. Bungalows at this price rarely come to market! (id:35885)
707 - 2760 Carousel Crescent
Ottawa, Ontario
Welcome to this bright and spacious 2-bedroom, 2-bathroom unit with beautiful views of the park!Enjoy the generous open-concept living and dining area, perfect for both relaxing and entertaining with a large window that fills the space with natural light. The kitchen offers ample cabinetry and generous counter space, making it both functional and inviting. The primary bedroom features a custom walk-in closet and a private ensuite, while the second bedroom is well-sized with a large custom shelved closet and convenient access to the 4-piece main bath ideal for family, guests, or a home office. This thoughtfully designed home includes in-unit laundry and underground parking, combining comfort with everyday convenience. Located in a well-managed building, residents enjoy access to fantastic amenities including an outdoor pool, hot tub, sauna, squash courts, gym, library, workshop, and rooftop terrace. Conveniently located near schools, parks, trails, shopping, restaurants, public transit, and major highways- this home truly combines space, light, views, and location. A rare unit like this doesn't come often- don't miss your chance! (id:35885)
21 Mayford Street
Ottawa, Ontario
Welcome to your forever home in the highly sought-after Chapman Mills communitywhere space, style, and location meet in perfect harmony. This beautifully upgraded 5-bedroom, 4-bathroom residence offers over 3,000 sq ft of thoughtfully designed living space, ideal for modern families who love to entertain and unwind in comfort.Located just off Woodroffe Avenue for an easy commute only 20 minutes to downtown Ottawa and in the catchment for two of the areas most desirable schools: Adrienne Clarkson Elementary School and St. Andrew Catholic School. Step inside to discover a bright, main floor with two inviting living rooms each featuring a cozy fireplace. The chef-inspired kitchen features gleaming granite countertops, stainless steel appliances, crisp shaker cabinetry, and a spacious eat-in area perfect for both everyday living and entertaining. Upstairs, a generous landing leads to four oversized bedrooms, including a spacious master bedroom complete with sleek wood flooring, a walk-in closet, ample additional closet space, and a stylish ensuite. A second full bathroom ensures comfort and convenience for the entire family. The finished basement adds incredible flexibility with a large recreation room, well-sized bedroom, and a modern 3-piece bathperfect for an in-law suite, home gym, office, or additional living space. Step outside to your private, professionally landscaped backyard oasis, featuring a heated in-ground saltwater pool perfect for summer relaxation and entertaining with zero maintenance stress. Just steps from Stonecrest Park, with shopping, transit, and family-friendly amenities nearby, this turnkey home is ready for you to move in and start making memories. This is a linked property. 24-hour irrevocable on all offers. ** This is a linked property.** (id:35885)
747 Keinouche Place
Ottawa, Ontario
Open House Saturday May 10th, 2 to 4 pm. Experience ADULT LIFESTYLE living close to the river, yet conveniently tucked away near transit and amenities in this highly upgraded open concept Tamarack Drake model, with finished lower level and rarely offered WALK OUT basement.Two bedrooms, a den, two full bathrooms and one powder room. Hardwood floors throughout the main level AND staircase. Porcelain floor tile in entryway and all bathrooms. Premium Muskoka cabinets and hardware in kitchen, bathrooms and lower level laundry room laundry connections also on main floor) plus QUARTZ countertops and backslpashes too. Oversized kitchen island and Blanco Diamond kitchen sink and dimmable under-cabinet lighting. Deluxe LG appliances including GAS stove. Lovely open living and dining space for everyday living or entertaining. Primary bedroom features walk in closet with added shelves and ensuite with heated floors; two sinks and framed oversized mirror. Front-facing office/den, includes all cabinets. This incredible home has dimmable pot lights throughout upper and lower levels, contemporary ceiling fixtures in kitchen and dining areas, selectable ceiling speakers in kitchen and living room, California plantation shutters in living room, dining room and two bedrooms, motorized window blinds in living room and lower level. Lower level includes family room w electric fireplace, premium laminate flooring, custom built-in bookcases, a bedroom, bathroom, laundry and storage area with workbench.. Exterior gas BBQ connection, garage has 220 Volt plug for Electric Vehicle, prewired for complete security system, including video doorbell and motion sensors, extended paver driveway and stone flower bed, epoxy covering on front porch and stairway, custom lower level wood deck. What more could anyone need or ask for in a home? (id:35885)
23 Whooping Crane Ridge
Ottawa, Ontario
Stunning Urbandale single-family home in Riverside South! This 2022-built Kelowna model includes TONs of premium features throughout! The home is very energy-efficient & R-2000 certified by Natural Resources Canada: 3-layer windows above grade, better insulation & exterior insulation for basement, high-efficiency furnace/heat pump, copper pipes & more! Step into the large entry to find a first floor flex office/bedroom w/ FULL 3-pc bath on the main floor! Living & dining spaces are bright & airy thanks to super open-concept design & large over-depth windows throughout. The home is exquisitely finished w/ engineered HW floors, 12"x24" floor tile & modern trim; the 46" linear gas fireplace w/ stone tile to ceiling & beam mantle acts as a focal point. Enjoy the entertainer's kitchen, which is so beautifully-finished: quartz counters, two-tone cabinets w/ extended-height high gloss uppers, SS appliances, dark subway tile backsplash & valence lighting. The walk-in pantry adds tons of storage space. Upstairs, find 5 large bedrooms; the primary includes his & hers walk-in closets plus a spa-like 5-pc ensuite w/ frameless glass shower, soaking tub and separate water closet. There is another full bath & laundry room on the 2nd floor. The basement rec room is fully finished w/ HUGE egress windows for natural light; remaining areas have exterior drywall and can easily add 2 bedrooms + a 3-pc basement bath. Prime location in Riverside South, close to shopping & dining in Barrhaven and minutes away from the Trillium Line LRT. (id:35885)
8 Apple Creek Crescent
Ottawa, Ontario
Welcome to this exceptionally well-kept residence nestled in one of Kanata's most desirable neighbourhoods. Situated on a sun-drenched CORNER LOT with over 2500 square feet of living space, this elegant 4+1 bedroom home combines timeless design with thoughtful updates for modern living. Step inside to find engineered European WHITE OAK FLOORING (2022) flowing throughout the main level, complemented by soaring ceilings and an abundance of natural light from oversized windows. The heart of the home features a stunning, newly upgraded BOSCH STOVE and sleek hood fan (2025), making the kitchen as functional as it is stylish. From here, walk out to a private DECK and professionally INTERLOCKED backyard, an ideal space for entertaining or relaxing in the all-day sun. Upstairs, the expansive primary suite impresses with an arched feature window, a spacious WALK-IN CLOSET, and a well-appointed 4-PIECE ENSUITE. Three additional bedrooms offer generous space for family or guests. The fully finished basement includes a FIFTH BEDROOM, providing flexibility for a home office, gym, or in-law suite. Additional highlights include a rare 6-CAR DRIVEWAY, beautifully landscaped grounds, and a PARK directly across the street. Enjoy unparalleled access to WALKING/BIKE TRAILS, top-rated schools, and a wealth of nearby amenities. This is not just a home, it's a lifestyle. Schedule your private showing today. (id:35885)
51 Keewatin Crescent
Ottawa, Ontario
Welcome to 51 Keewatin Crescent, a beautifully cared-for detached home located in the highly desirable Fisher Glen neighborhood of Ottawa. Situated on an impressive oversized lot, this property combines classic charm with modern comfort and exceptional outdoor space-perfect for family living and entertaining alike. From the moment you arrive, you'll appreciate the stunning stone exterior, double-car garage, and professionally landscaped front and rear yards that offer exceptional curb appeal. Step inside to find a thoughtfully maintained interior featuring 3+2 spacious bedrooms, a carpet-free layout, and tasteful updates throughout. The main level includes a bright living area, a dining space ideal for gatherings, and a refreshed kitchen equipped with new stainless steel appliances, including a fridge, microwave/hood fan, and dishwasher. The fully finished basement offers an additional bedroom, office and flexible space for another bedroom, home gym, or playroom. Outside, the private and fully fenced backyard is a true highlight, featuring a large deck, hot tub, garden beds, a play structure, and a generous storage shed-all designed for comfort and functionality. Located just minutes from top-rated schools, shopping, parks, public transit, and easy access to the Queensway, this move-in-ready home delivers convenience and lifestyle in one of Ottawa's most family-friendly communities. Dont miss your chance to own this turn-key property in beautiful Fisher Glen. Book your private showing today! Open house Saturday May 9th, 2025 2:00pm to 4:00pm! (id:35885)
32 Alderbrook Drive
Ottawa, Ontario
***OPEN HOUSE SATURDAY 2-4pm*** This 3+1 bedroom bungalow is nestled on a phenomenal 65 x 100 corner lot in Trend Village, offering exceptional curb appeal and superb outdoor space. Featuring 4 spacious bedrooms, 2 full bathrooms, and a double car garage, it's the perfect home for families or down-sizers alike. Meticulously maintained and thoughtfully updated throughout, this move-in ready home boasts a bright and functional layout. The inviting front living room is ideal for unwinding, while the open-concept kitchen and dining area anchored by a cozy gas fireplace creates the perfect space for gatherings. Step through the sliding patio doors into a stunning Spanish-style courtyard, complete with arched entryways, mature hedges, and a freshly painted deck - an ideal outdoor retreat for relaxing or entertaining. The finished basement includes a family room, fourth bedroom and full bathroom, and is ready for your personal touch - perfect for a movie room, home gym, office, or guest space. Located within walking distance to Knoxdale Public School and Arlington Community Centre, and just a short drive to Bruce Pit Park and Queensway Carleton Hospital, this is an incredible location. (id:35885)
914 Eastboro Avenue
Ottawa, Ontario
Welcome to this impeccably maintained semi-detached bungalow in the peaceful Eastboro community. Designed for turnkey, low-maintenance living, this home features a modern layout with everything you need on one level. The foyer welcomes you with soaring 19-ft vaulted ceilings. At the front of the home, a bright bedroom, currently a home office, sits next to a stylish 3-piece bath and across from the laundry and mudroom. The upgraded kitchen boasts granite counters and backsplash, rich cabinetry, oversized sink, peninsula island with pendant lighting, and includes stainless steel appliances. Sightlines continue and lead to the spacious dining room and living room flooded with natural light, and features hardwood floors, gas fireplace, and patio door access to the rear deck with Gazebo overlooking the park. The tranquil primary suite is at the rear, with a king-sized layout, custom walk-in closet, and a luxurious 4-piece ensuite with soaking tub and corner shower. The fully finished basement adds a large third bedroom with its own 3-piece ensuite, plus a massive rec room with pot lights and premium laminate flooring. Ample storage is available in the oversized utility room with built-in shelving. Nearby amenities include forest trails and pathways, OC Transpo Park and Ride, Schools, Quick Access to Innes Road leading to 417. 24 hours irrevocable. (id:35885)

