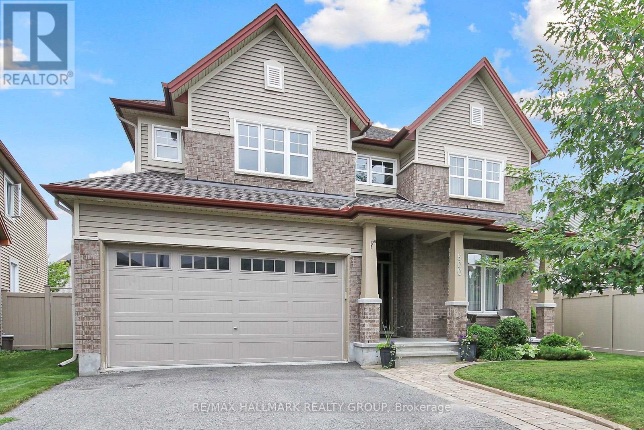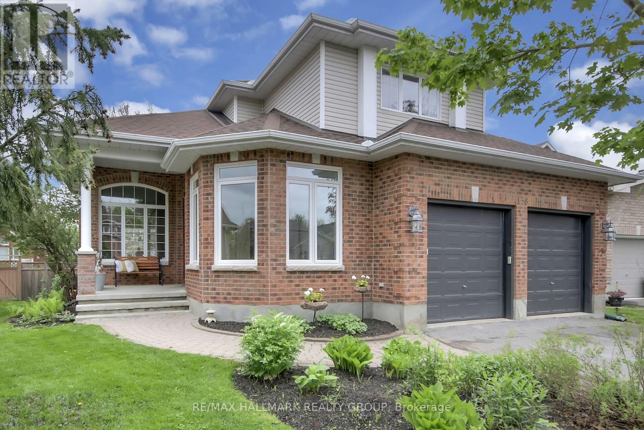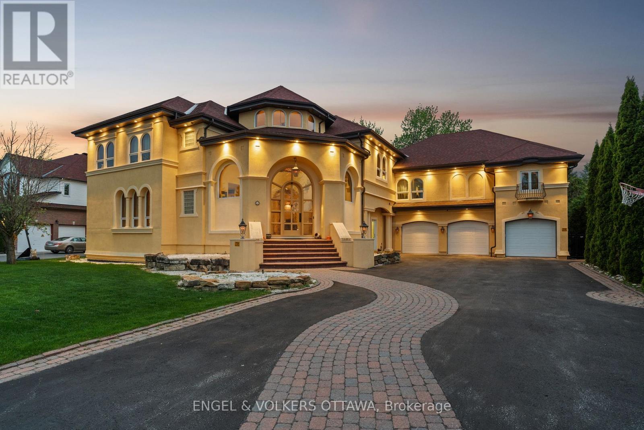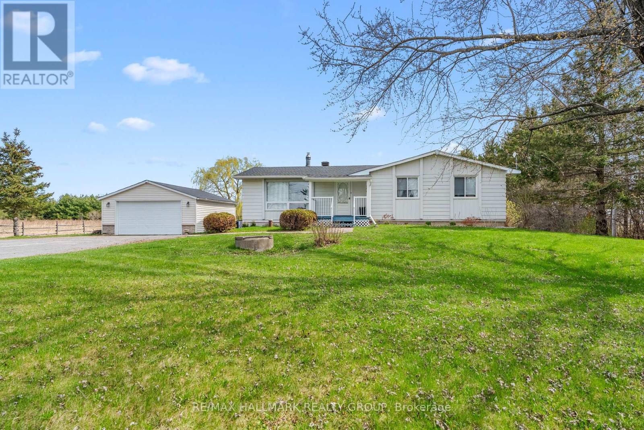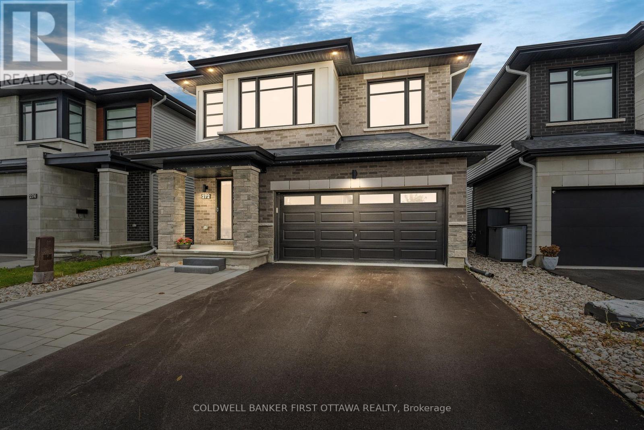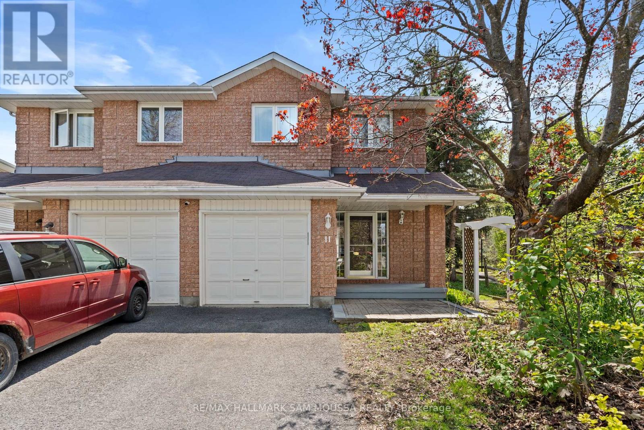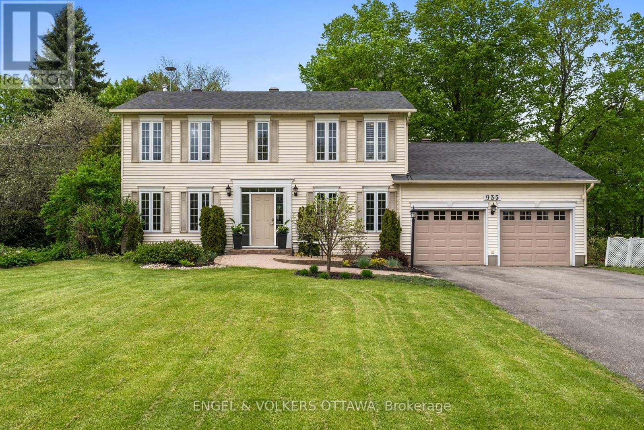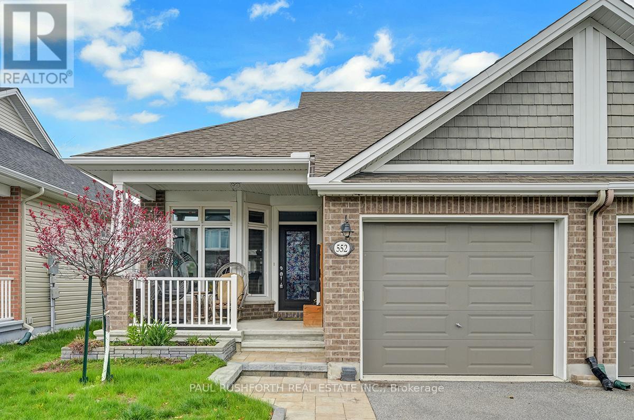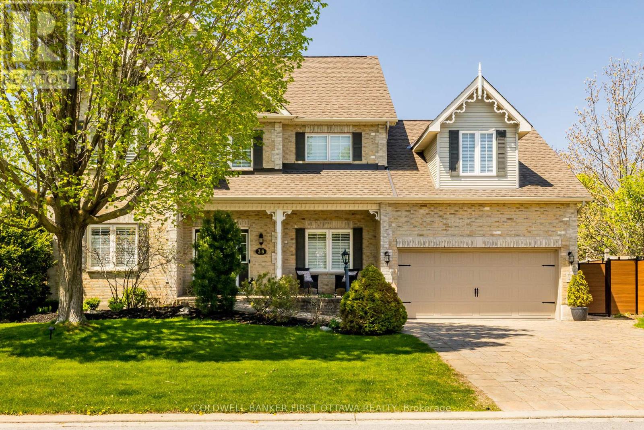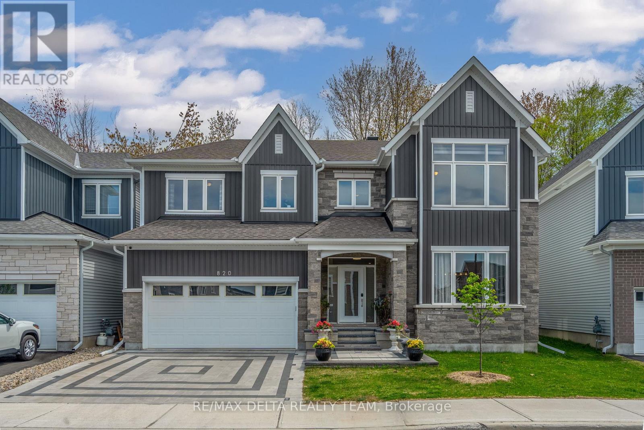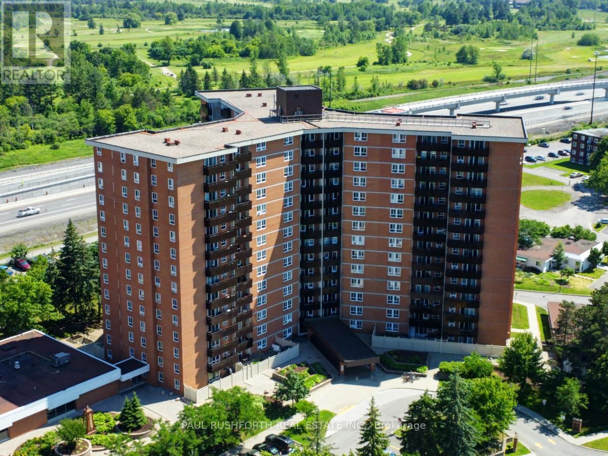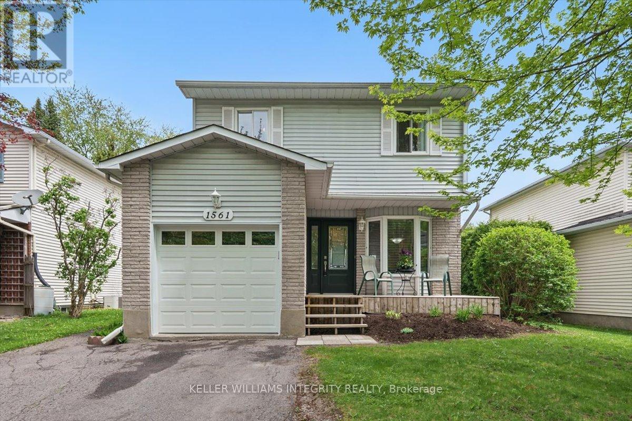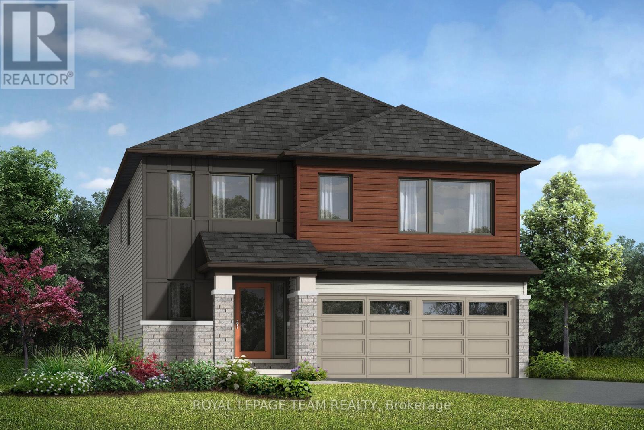600 Via Amalfi Street
Ottawa, Ontario
Welcome to your dream home nestled in a perfect location with an entertainers dream back yard! Main floor begins with a study ideal for working from home but also outfitted with a Murphy Bed providing a guest room. Beautiful gourmet kitchen perfect for the chef in you! Stainless steel appliances including massive Jenn-Air6-burner, double oven with huge hood fan and oversize Jenn-Air refrigerator. Giant island with double sink, dishwasher, cupboards, power and seating. The dining room is spacious and looks out on the backyard. Step into the huge great room featuring a gas fireplace for your family gatherings. With 4 spacious bedrooms and 4.5 stylish bathrooms, comfort is guaranteed for everyone. Large primary bedroom with spa like ensuite and custom built in closet. Bedroom 2 features its own ensuite and walk in closet. Bedrooms 3 and 4 share the Jack & Jill ensuite bath and a loft/family room completes the 2nd level. The finished lower level is a paradise in itself! Imagine an amazing bar for entertaining guests, your own private gym, and a family room for movie nights. But wait, there's more! Outside, relax in your vacation-style backyard boasting an in ground and heated saltwater pool, hot tub, and not one but two gazebos. Love to grill? A built-in BBQ awaits your culinary creations. This home truly offers the best of both indoor luxury and outdoor leisure. Feel free to reach out for a private tour and make this extraordinary home yours today! (id:35885)
138 Shaughnessy Crescent
Ottawa, Ontario
Lovely custom built 4+1 bedroom detached home with LOWER LEVEL INLAW SUITE. Fantastic location in the heart of Kanata Lakes close to parks, schools (Earl of March, All Saints, WEJ) and a short walk to Centrum + Signature Centre. Built by Bulat Homes in 1997 offers a functional floorplan with approximately 3000 sq ft of living space. MAIN LEVEL features 9 ft ceilings, dramatic spiral staircase, quality hardwood floors + large windows providing abundance of natural light, sunken Living Room with Palladian Style windows + VAULTED CEILINGS, entertainment sized Dining Room, Den/Study perfect for home based office, gourmet kitchen with island + breakfast area, spacious family room accented by gas fireplace, ceramic entrance leads to laundry/mudroom area + powder room. The UPSTAIRS LEVEL features primary bedroom with luxury ensuite including double sink, whirlpool bath + stand up shower, good sized secondary bedrooms (one with a balcony) + 4 pc main bathroom. The LOWER LEVEL features INLAW SUITE with kitchen, living area with gas fireplace, 4 pc bathroom with heated floors + 5th bedroom. Lots of LOWER LEVEL storage space + cold storage. The private fenced backyard features 2 tiered deck, front yard enhanced by interlock walkway. Great location and amount of living space represents excellent value! (id:35885)
1202 - 200 Besserer Street
Ottawa, Ontario
PENTHOUSE-LEVEL 2 BED + DEN CORNER UNIT with 2 INDOOR PARKING SPOTS at The Galleria in Sandy Hill! Approx. 1135 sqft of sophisticated living in a top-floor unit with high flat ceilings and engineered hardwood floors throughout. Enjoy a bright open-concept layout with a unique designer kitchen featuring granite countertops, modern cabinetry, a large island with breakfast bar, and a double recessed sink. The spacious living and dining areas offer access to a private balcony with great sun exposure.The primary suite includes double closets and a 4-piece ensuite. The den provides the perfect flex space for a home office or extra storage.Includes two underground parking spots (A-5 & A-6) and a separate storage locker (S4-42).Enjoy premium amenities: saltwater lap pool, fitness centre, sauna, indoor and outdoor lounges, and a BBQ patio.Walk to Ottawa U, LRT, Rideau Centre, coffee shops, grocery stores, restaurants, and the Rideau Canal. Ideal location just off the main roads, combining downtown access with peaceful surroundings. (id:35885)
31 Baywood Drive
Ottawa, Ontario
This beautifully maintained 4-bedroom, 3-bath custom home in the sought-after West Wind Farms community offers generous living space, timeless style, and an incredible backyard retreat. Ideally located just steps from Westwind and Guardian Angels schools, its perfect for families.The main floor impresses with hardwood and tile throughout, elegant formal living and dining rooms, and an open-concept kitchen featuring granite counters, a raised breakfast bar, and a view to the great room with its striking stone gas fireplace. A bonus flex room off the garage is ideal for a den, home office, or potential 5th bedroom.Upstairs, a bright loft with a built-in desk offers the perfect remote work or study space. The spacious primary suite includes a walk-in closet and private ensuite bath.Step outside to a beautifully landscaped backyard with a heated saltwater inground pool, interlock patio, and mature trees - perfect for summer relaxation and entertaining.The unfinished basement offers endless potential and abundant storage.Move-in ready and full of family-friendly features - this home checks all the boxes! (id:35885)
6 Cypress Gardens
Ottawa, Ontario
Prepare to be captivated by this truly one-of-a-kind, architecturally stunning residence an extraordinary fusion of elegance, sophistication, and resort-style comfort. This breathtaking custom-built 5-bedroom, 5-bathroom home is one of Ottawas most awe-inspiring properties. From the moment you step inside the dramatic 20+ ft atrium foyer, you're greeted by an airy, open-concept design, showcasing impeccable craftsmanship, custom millwork, expansive windows that flood the space with natural light, and high-end finishes throughout. The main level is an entertainers dream featuring a grand family room with fireplace, elegant dining area, and a chef-inspired gourmet kitchen with an adjoining breakfast nook. Step out to your bespoke pavilion balcony and overlook the private backyard oasis.Upstairs, the private primary suite is a luxurious retreat complete with a spa-like 6-piece ensuite, a showstopping walk-in closet, and its own oversized balcony with sweeping views of the property. A stunning loft area overlooks the main level, and three additional generously sized bedrooms offer comfort for family and guests with a private ensuite, and two sharing a Jack-and-Jill bath. The fully finished walk-out lower level redefines luxury entertainment: a state-of-the-art home theatre, games room, stylish bar, dining area, a beautiful guest suite, and a cozy fireplace all lead out to the spectacular backyard. A custom pool with fountain feature, cabana, stonework, expansive terraces, and meticulously curated landscaping create the perfect setting for both relaxation and entertaining. The oversized 6-car garage provides ample space for all your vehicles, and this exceptional home is nestled in a prestigious neighborhood with top-tier amenities close by. Enjoy the custom video tour and photo gallery showcasing this remarkable property. Don't miss out on this opportunity! Contact us today to schedule your private showing. (id:35885)
335 Blossom Pass Terrace
Ottawa, Ontario
Absolutely stunning executive townhouse. Upgrades from top to bottom in this quality Minto build in the family-oriented community of Orleans. Upgraded hardwood flooring welcomes you to an open concept main floor, complete with 9ft ceilings and windows that flood the home in natural light. The modern kitchen features quartz counters, and pantry. The second level features a convenient laundry room & 3 spacious bedrooms including a master suite w/ WIC and ensuite with an oversized glass shower. Enjoy family time in the huge rec room in the basement. Located close to schools, shopping, transit, parks. (id:35885)
1664 Locksley Lane
Ottawa, Ontario
Carpet W/W & Mixed, Deposit: 3600, 2 Bedroom 2 Bath Upper Level Condo. Great Location Close to Amenities & Transit. Catch the 95 to Ottawa University. Open Living/Dining Rm w/Crown Moulding & Gas Fireplace. Bright Eat-in Kitchen w/Lots of Counter & Cupboard Space. Large Balcony off Living Rm. Upstairs Features 2 Large Bdrms, Luxury 4 pc Bath w/Separate Shower & Soaker Tub. In-Unit Laundry. Master has Wall to Wall Closet, Private Balcony & Access to Bathroom. Outdoor Pool. 24 hours notice for showings - tenant occupied. (id:35885)
411 - 7 Marquette Avenue E
Ottawa, Ontario
Welcome to The Kavanaugh! Modern Living in the Heart of Beechwood Village. Located in one of Ottawa's most vibrant and walkable neighbourhoods, this stylish and carpet free 1-bedroom condo offers the perfect blend of comfort, convenience, and executive lifestyle living. Step inside and discover an inviting and cozy living/dining space, floor-to-ceiling windows throughout, and patio door leading to your private balcony. The warm u-shape kitchen with ample cabinetry offers high-end finishes, including gas stove, granite countertops, stainless steel appliances and tons of counter space for food preparation. The generous size bedroom features a good size walk-in closet next to a full 4 pc. bathroom. Enjoy the added convenience of in-suite laundry. Residents have access to top-tier amenities, including a fitness centre, rooftop terrace, sunset lounge, meeting/party room, guest suite and ample visitor parking. Unbeatable location nestled in an urban village just minutes from downtown Ottawa and the ByWard Market. Stroll to charming shops, cafés, bakeries, and restaurants. Surrounded by scenic trails for walking, cycling, and cross-country skiing, with historic Rockcliffe Village nearby. This unit includes one owned underground parking space across from elevators with direct access to your exclusive-use of a storage room - a rare and valuable feature. Be our guest and book your private viewing today! (id:35885)
409 - 250 Lett Street
Ottawa, Ontario
Welcome to Unit 409 at 250 Lett Street, an inviting and sun-drenched 1 bed | 1 bath | 1 underground mechanical parking | 1 locker condo located in the heart of Ottawas dynamic Lebreton Flats. Boasting a sought-after south-facing exposure, this beautifully maintained unit features expansive floor-to-ceiling windows, 9-foot smooth ceilings, and an open-concept layout that creates a bright, airy ambiance throughout. The living space is enhanced with rich hardwood and ceramic tile flooring, while the modern kitchen is equipped with well maintained appliances, sleek cabinetry, and ample counter spaceideal for cooking and entertaining. Step out onto your private balcony to enjoy peaceful views and sunshine all day long. Additional conveniences include in-unit laundry, a storage locker, and an underground mechanical parking space (P15). This LEED-certified building offers a full suite of upscale amenities such as an indoor pool, fitness centre, party room, and an expansive rooftop terrace with BBQs and panoramic views of downtown Ottawa and the Gatineau Hills. Perfectly positioned near the LRT station, Ottawa River pathways, Canadian War Museum, and future site of the Ottawa Senators arena, this is a prime location for professionals and outdoor enthusiasts alike. Enjoy year-round festivals like Bluesfest right outside your door and take advantage of the area's exciting future growth. Some images are virtually staged. 24-hour irrevocable required on all offers. (id:35885)
429 Kayak Street
Ottawa, Ontario
Welcome to this modern and contemporary 3 bedroom, 2.5 bathroom END unit townhouse in beautiful Heart's Desire, Barrhaven. This move in ready Minto Monterey unit will delight you with it's private laneway featuring a double garage, and extra large pie shaped yard overlooking greenspace and the Jock River. The open concept design includes 9 foot ceilings, recessed lighting and gleaming hardwood flooring throughout the main level. The modern kitchen boasts an abundance of cabinets, stainless steel appliances, quartz countertops, and large breakfast island overlooking the living area. Upstairs you will find 3 generous sized bedrooms, with the Primary bedroom featuring a walk in closet, and gorgeous 3 piece ensuite. Convenient laundry area, and full bathroom complete these level. The basement features additional living space for an added entertainment room, play room or exercise area. The added highlight of this property is the private, fully fenced, oversized backyard with raised deck, overlooking greenspace, a perfect spot to relax. Close to many amenities Barrhaven has to offer, including many schools, parks, recreation, transit, shopping, restaurants, and nature trails. (id:35885)
3756 Dunrobin Road
Ottawa, Ontario
BEAUTIFUL Country Bungalow situated on Over 1.2 Acres! This 3 Bedroom, 2 Bathroom home is located peacefully near Dunrobin and surrounded by mature trees! RENOVATED and Move-In Ready. Nestles deeply with a long driveway to a 2 Car Garage. Interlock steps to a new veranda front entrance. NO CARPET home with laminate flooring throughout the main floor. New Kitchen (2024) with an abundance of soft close cabinets, ample counter space, 3 Stainless Steel Appliances, tile flooring and two bright windows overlooking the Countryside! A formal dining room with patio doors leading to the backyard deck. Bedrooms generous in size, Primary Bedroom offers a cheater door to a 2 pc. Bathroom. Main Bathroom renovated with new tile flooring and tons of storage. Laundry conveniently moved to the main floor! Basement ready to be finished to your liking! The backyard offers tons of tranquil space, privacy and no rear neighbors. Minutes to Kanata, Dunrobin, Constance Bay. Zoned Rural Countryside (RU2) with tons of uses! Roof 2023, Furnace 2013, Majority of Windows 2021. Book a Showing Today! (id:35885)
272 Big Dipper Street
Ottawa, Ontario
2020 Richcraft Marathon model, approx. 2,725 sqft + Finished basement & no direct front facing neighbour's, high ceilings, 3 baths on 2nd lvl (2 en suites) & hardwood floors. Main lvl boasts bright foyer, mudroom w/ bench seating & double closets. Entertainers dining room w/ chandelier, pot lights & pass thru to the kitchen incl. extended serving island w/ overhang seating, quartz counters, Stainless Steel appliances, wall of pantry sized cabinets & access to the interlocked patio & fully fenced backyard. The great room offers a gas FP w/ tile surround & custom shelving & a flexible living rm (great floor plan). Hardwood stairs to the 2nd lvl w/ loft area/office. Primary bed w/ Walk-in closet, double closet & 5-pc ensuite feat. soaker tub, dual sinks & glass-enclosed shower. 3 additional bedrooms, 1 w/ a 4-pc ensuite. Ideal for guests or family/friends visiting or multi-generational living Finished LL w/ expansive Rec room, pot lights & all egress windows. Fully PVC fenced backyard w/ interlocked patio. Located near parks, green space & convenient access to schools, shopping & future LRT stations. 5 Mins drive to the lovely village of Manotick featuring some amazing community gems of Black Dog Bistro, 692 Coffee & Bar, Babbos Cucina Italiana, The Olive Branch, Angelina, Heist, Morning Owl and enjoy the sites of the stunning Rideau River from many access points and the Watson's Mill. For Parks, head to the scenic David Bartlett Park that runs along the Rideau River. Many golf courses are nearby including: Stonebridge, Emerald Links, Rideauview (Pvt Club), Carleton GC, Huntclub (Pvt Club), Hylands, The Meadows and more. Great community and near the best the city as to offer. Some images virtually altered/staged. (id:35885)
11 Highmont Court
Ottawa, Ontario
Welcome to 11 Highmont Court, nestled in a peaceful and family-friendly neighbourhood known for its mature trees, lush greenery, and tranquil streets. This charming semi-detached home offers an ideal blend of comfort and potential. The main level boasts hardwood flooring throughout, providing a warm and inviting atmosphere. The living room is filled with natural light, with large windows offering serene views of the lush surroundings. The adjacent breakfast nook provides access to a spacious deck, perfect for outdoor gatherings, and overlooks a deep, pie-shaped lot - a rare find in the area. The kitchen offers ample storage and functionality, awaiting your personal touch and creativity. A convenient two-piece bathroom completes the main level. Upstairs, you will find three bedrooms, all featuring hardwood flooring. The spacious primary bedroom is a standout, with a walk-in closet and a separate getting-ready area complete with a vanity - perfect for your daily routine. The second level is complete with a four-piece cheater bathroom. The spacious lower level lower level has tons of space for storage. The exterior of the property is a true highlight, with ample space for gardening, play, or simply enjoying the outdoors. The large deck is perfect for summer BBQs and relaxation. This home offers an excellent opportunity to settle in a highly desirable area and is conveniently located close to parks, schools, and local amenities, its an ideal place for families and professionals alike. Book your viewing today! (id:35885)
1890 Mickelberry Crescent
Ottawa, Ontario
Remarkable single family home radiating pride of ownership throughout, welcome to 1890 Mickelberry Cres. 4 bedroom, 3 bath Cardel model located in the family friendly neighbourhood of Notting Hill on a quiet crescent. Incredible curb appeal w/ interlock landscaping and covered front entrance. Welcoming entryway w/ tiled flooring and large closets. French doors lead to the formal dining space w/ hardwood flooring and 9 foot ceilings. Stunning open-concept kitchen and living room w/ 3 cm Cambria quartz countertops, an oversized island w/ bar seating, abundant floor to ceiling cabinetry w/ under cabinet lighting and a walk-in pantry. Spacious eat-in nook adjacent to the kitchen w/ large windows and access to the backyard. Spectacular living room complete w/ cathedral ceilings and a cozy gas fireplace. Convenient interior access to double car garage. Primary bedroom w/ sitting area, walk-in closet, luxury 5 piece ensuite w/ double sinks, and glass shower. 3 additional spacious bedrooms and a 4 piece main bath complete the second floor. Unfinished basement includes 3 pcs plumbing rough-in and presents various possibilities for future development. Large fully fenced backyard w/ interlock, storage shed, mature trees and natural gas BBQ hookup. Located near parks, public transit, schools, grocery stores, amenities, etc. and 10 minute drive to LRT public parking and Petrie Island Beaches. (id:35885)
1616 Charbonneau Street
Ottawa, Ontario
ONE OF A KIND PROPERTY! Well maintained, 3 bedroom, 3 bath home. Extra wide lot. Plus beautiful inground pool. Surrounded by trees + gardens. Extra garage in backyard = huge bonus for storage or vehicle. Welcoming spacious entrance leads to large liv room with gleaming maple hardwood floors. Large windows bring much sunlight + beautiful views of backyard. Upgraded kitchen with huge island/breakfast bar. Marble counters, upgraded backsplash with under cabinet lighting. Plenty of cabinets. Exit the kitchen patio doors to a gazebo, perfect spot for your morning coffee or evening wine. 2nd floor has primary bedroom w ensuite and his/hers closets. 2 other gernerous sized bedrooms + modern 3pc bath. Fin basement, family rm w gas fireplace, and brand new Luxury vinyl flooring, including built in desk+shelving, +den/office, +laundry room. Backyard boast an amazing inground swimming pool, no grass to cut with low maintenance interlock and stamped concrete. Great for pool parties/entertaining friends and family. Huge driveway. Wonderful neighbourhood, close to all amenities, parks, schools and transit. (id:35885)
935 Fieldown Street
Ottawa, Ontario
Offering timeless curb appeal and an exceptional family-friendly setting in Cambrian Heights, this home presents over 2,800 sq. ft. of finished living space on a private 1.24-acre lot, which could have the potential to be severed (buyer to verify and conduct their due diligence). Step inside the bright and welcoming foyer, where tile flooring and full-height sidelights set the tone for the home's warm layout. The main floor features a formal living room with rich hardwood flooring, crown moulding, and a striking panel feature wall, while the adjacent dining room offers bold navy walls and a statement light fixture, perfect for hosting family gatherings. The heart of the home is the open-concept kitchen, complete with granite countertops, ample cabinetry, and premium Fisher & Paykel appliances. The rear-facing family room is ideal for relaxing, featuring a coffered ceiling, custom built-ins, and a cozy gas fireplace. A 3-piece bathroom with a glass shower and a dedicated laundry room with outdoor access complete the main level. Upstairs, the spacious primary suite offers hardwood floors, a walk-in closet with custom organizers, and a beautifully updated ensuite with a frameless glass shower and marble-topped vanity. Three additional bedrooms, all with hardwood flooring and shutters. A 5-piece shared bathroom with a double vanity and soaker tub completes this level. The fully finished lower level expands your living space with a large rec room, an office with built-in shelving, and a fifth bedroom, ideal for guests or extended family. A utility area and additional storage complete this level. Outside, the backyard is surrounded by mature trees, featuring a long interlock patio, custom firepit area, enclosed gazebo, and plenty of lawn space for recreation or gardening. This property offers proximity to parks, schools, recreational facilities, and local amenities, all while enjoying the tranquility of a country setting. Experience the perfect blend of space and privacy! (id:35885)
552 Silverbell Crescent
Ottawa, Ontario
Rarely offered semi-detached bungalow on a quiet crescent in Findlay Creek. This open concept floorplan offers a spacious eat-in kitchen with loads of cabinet and counter space, a handy breakfast bar, granite counters, stainless appliances including a gas stove. The ample living and dining room allows for any size dining set and a comfy family room. The primary bedroom has tons of space bring your king bed and night tables and offers a three piece ensuite with oversized shower and a walk-in closet. The lower level is fully finished with a large bedroom with a second walk-in closet, a full bath, a giant rec room, a convenient murphy bed and plenty of storage. The fenced yard offers a lovely composite deck with gazebo. With an option for main floor laundry, hardwood floors and in fantastic condition all in a growing neighbourhood with easy access to shopping, parks, transit and restaurants this home is ready to go. (id:35885)
36 Wendell Avenue
Ottawa, Ontario
This beautifully updated Monarch built family home is located in the coveted Crossing Bridge neighborhood and showcases bright, stylish finishes throughout. Meticulously maintained, it reflects true pride of ownership. The layout is designed with family living in mind, hardwood floors span the main and upper levels, guiding you through an upgraded kitchen with a spacious dining area and an open-concept great room. The main floor also offers a warm and inviting living room and a dedicated home office and formal living and dining rooms.The versatile 5th bedroom, designed as a large loft, provides the perfect space for a playroom, gym, or music room flexible to suit your families lifestyle. Downstairs, the fully finished basement features a 3-piece bathroom, a recreation area, and a cozy TV room with a gas fireplace. Outside, enjoy the beautifully landscaped yard, colourful gardens, an in-ground pool, separate pool shed, and updated fencing. This exceptional home is just steps from schools and all the amenities your family needs. (id:35885)
1465 Michaelsem Street
Ottawa, Ontario
Welcome to this inviting 2-storey detached home located in the desirable Chateauneuf neighborhood. This well-maintained residence offers a spacious layout, perfect for families gatherings and entertaining. Bright foyer with soaring ceilings, updated eat-in kitchen with granite countertops and direct access to the backyard, open concept to the formal dining room, cozy living room, main floor laundry room, and powder room. Sun-filled loft-style family room half-way up to the second level, is the perfect spot for the family to hang out for movie nights. The 2nd floor offers 3 spacious bedrooms, and two full bathrooms, including a luxurious ensuite with soaker tub and walk-in shower. Primary bedroom also benefits from two separate walk-in closets. The fully finished lower level features a 4th bedroom, and ample space for entertainment or additional living needs. Meticulously maintained by the current owners, this is the place you want to call home! Close to shopping centers, dining options, and excellent schools. TONS of updates/upgrades: Furnace Oct 2024 | Washer June 2020 | Dishwasher 2019 | Front Door & Lights 2019 | Front Steps 2020 | Front Porch 2024 | Rear Exterior Door framing & Light 2024 | Back Deck & Boardwalk 2023 (id:35885)
820 Mercier Crescent
Ottawa, Ontario
Experience refined living at 820 Mercier Crescent, a stunning Caivan-built home in sought-after Chapel Hill South, offering both high-end finishes and remarkable privacy. This rare opportunity backs directly onto tranquil greenspace - no rear neighbours - creating a peaceful, private backdrop ideal for quiet mornings or vibrant evenings of entertaining. From the moment you arrive, the fully interlocked driveway with integrated accent lighting sets the tone for a home where every detail has been considered. The front landscaping is beautifully framed with interlock, while the backyard showcases a breathtaking, nearly full-yard interlock patio offering a luxurious, low-maintenance space complete with built-in lighting and custom water features. Whether hosting guests or unwinding under the stars, this outdoor oasis delivers the ultimate in ambiance and relaxation. Inside, elegance meets craftsmanship. Natural-finished oak hardwood, laid in a timeless herringbone pattern, flows seamlessly across all levels, including both staircases. Wrought iron spindles and oak bannisters add a touch of classic sophistication to the open-concept layout. The chef-inspired kitchen is a standout boasting premium cabinetry, stone countertops, and a commercial-grade gas range with a pro-style hood fan to support culinary adventures of any scale. With 4 generously sized bedrooms and 4 bathrooms, this home provides ample space for families and guests. The fully finished basement is designed for entertaining, ideal as a theatre or media room, offering a cozy, immersive atmosphere with large windows that still invite in natural light. Located steps from parks, top-rated schools, transit, and shopping, this home delivers both convenience and luxury. Discover the elevated lifestyle that awaits at 820 Mercier Crescent where comfort, quality, and privacy meet. (id:35885)
306 - 151 Potts Private
Ottawa, Ontario
Welcome to Unit 306 at 151 Potts Private a beautifully appointed 2-bedroom, 2-bath condo that blends style, comfort, and convenience. This bright, open-concept unit showcases hardwood flooring throughout and large east-facing windows that flood the space with natural light. The thoughtfully designed kitchen features granite countertops, stainless steel appliances, and ample cabinet space perfect for both daily living and entertaining. A dedicated office/flex space offers versatility for remote work, hobbies, or additional storage. Both bathrooms are tastefully finished, with the primary ensuite featuring a luxurious glass-enclosed walk-in shower and granite-topped vanity. The spacious primary bedroom includes a walk-in closet, providing excellent storage. Enjoy in-unit laundry and relax on your private balcony with peaceful treed views. Additional highlights include heated underground parking and a secure storage locker located adjacent to your parking spot. Set in a quiet, well-managed building close to parks, shopping, and transit, this home offers the ideal low-maintenance lifestyle for professionals, downsizers, or first-time buyers. 24-hour irrevocable on all offers. (id:35885)
1504 - 2000 Jasmine Crescent
Ottawa, Ontario
Bright & Spacious 3-Bedroom End Unit with Stunning Views! This top-floor, end-unit apartment offers an abundance of natural light and panoramic views of the city and Gatineau Hills. With a spacious layout, this 3-bedroom, 2-bathroom home provides both comfort and convenience. The large living room and separate dining area create an inviting space for entertaining, while the oversized balcony offers a perfect spot to relax and take in the scenery. The primary bedroom features a private ensuite, and an in-unit storage room with built-in shelving adds extra functionality. Newer windows and balcony door further enhance energy efficiency and comfort. This well-managed building offers fantastic amenities, including an indoor pool, exercise room, and underground parking. Conveniently located just minutes from downtown and the Queensway, with public transit right at the door, this home is perfect for those seeking space, convenience, and easy access to the best of the city. Book your showing today! 24hrIrrevocableonalloffers (id:35885)
1561 Verchere Street
Ottawa, Ontario
Fantastic opportunity in a prime location! Welcome to 1561 Verchere Street - a beautifully maintained 3+1 bedroom, 4-bathroom home tucked away on a quiet cul-de-sac featuring a separately accessed 1-bedroom in-law suite, making it ideal for extended family, multigenerational living, home daycares/businesses or potential rental income! From the moment you arrive, pride of ownership is evident. The extended driveway leads to a charming front porch shaded by a mature maple tree, setting a warm and welcoming tone. Inside, the main floor offers an inviting layout, starting with an updated kitchen that boasts white cabinetry, stainless steel appliances, generous counter space, and a functional eat-in area. Adjacent to the kitchen, the dedicated dining area opens onto a backyard deck through sliding patio doors - perfect for entertaining. Step up into the spacious living room, complete with updated gorgeous glass-panel railings, large windows that flood the space with natural light, and a cozy wood-burning fireplace. Also on the main floor are a convenient powder room and a laundry room with access to the attached garage. Upstairs, the large primary bedroom features a wall of closet and a private 2-piece ensuite. Two additional well-sized bedrooms share a full bathroom, providing ample space for the whole family. The fully finished basement includes a private entrance to the in-law suite, which features a spacious eat-in kitchen, a Napoleon gas stove for added comfort, a large bedroom, full bathroom, and its own laundry hookups. Located just steps from schools, parks, shopping, restaurants, and a wide range of amenities, this home truly has it all. Don't miss your chance - this one wont last! (id:35885)
103 Viburnum Terrace
Ottawa, Ontario
Welcome to 103 Viburnum Terrace located in Richmond Meadows. Mattamy's new family-oriented neighbourhood located in the Village of Richmond. Enjoy living in this stunning 4 Bed/4 full bath detached NEW construction home. Be the first family to enjoy living in the stunning PARKSIDE 2,692sqft model.*Move-in February 2026*. The main floor features 9' ceilings, 8' Doors, engineered hardwood floors, 2-walk-in closets, 2/pcs bath & inside access to the 2 car garage. Open concept living/dining room, multipurpose den, Alternate Kitchen layout w/island, quartz counters, breakfast bar, ceramic backsplash & patio doors to access the backyard. Spacious great room features large windows w/tons of natural light. The 2nd level includes hardwood stairs (main to second), Railings in Lieu of Kneewalls, the Primary bedroom suite boasts an ensuite-bath with large soaker tub, separate glass shower, 2 separate sinks & oversized walk-in closet. 3 additional spacious bedrooms each w/walk-in closets. Laundry & 2-3pcs baths complete the 2nd floor. The large upgraded lower level family room is fully finished w/3-pcs bath & 2 window (709 Sq. Ft.). Upgraded w/ AC & 200 AMP. Photos are of the model home to showcase builder floor plan & finishes. Upgrades & finishes may differ. Includes $20,000 Design Studio Bonus Dollars to choose your upgrades, finishes & customize this home. "HOME IS UNDER CONSTRUCTION". (id:35885)
