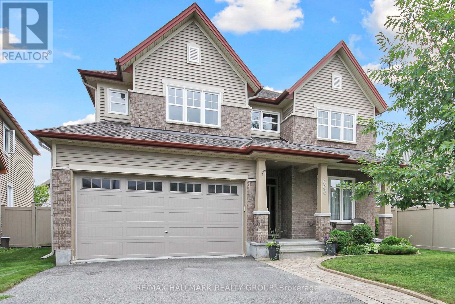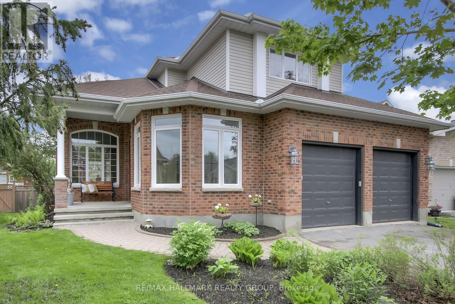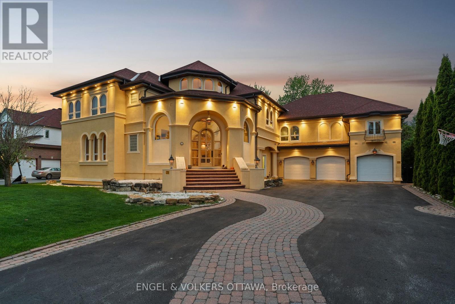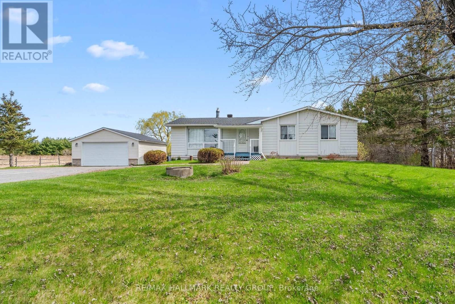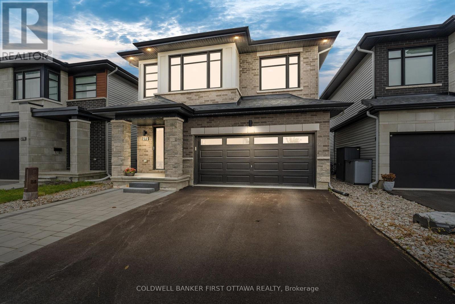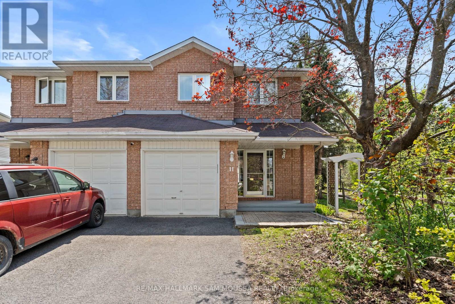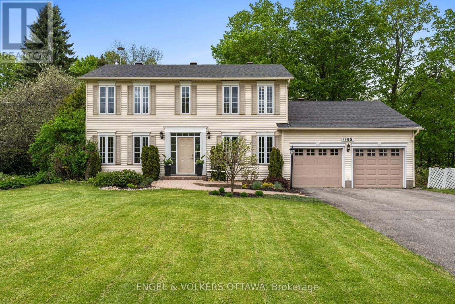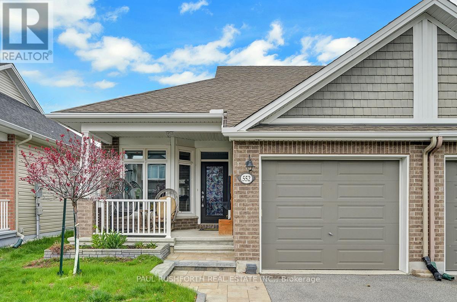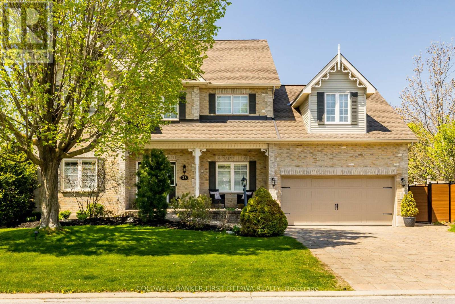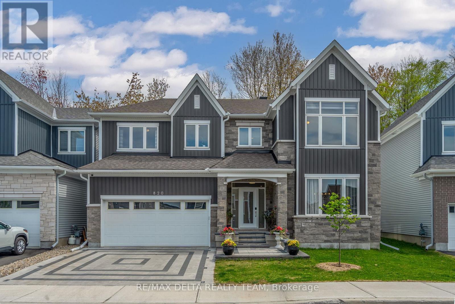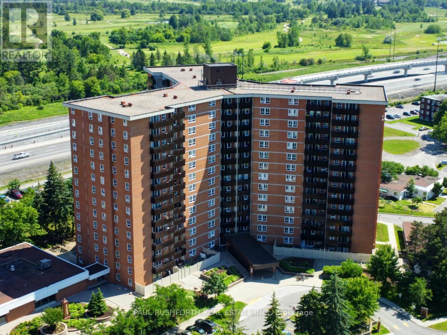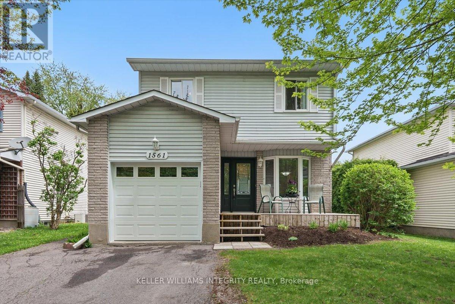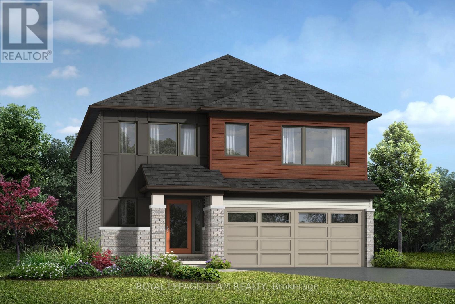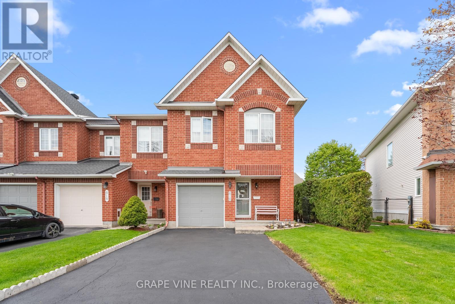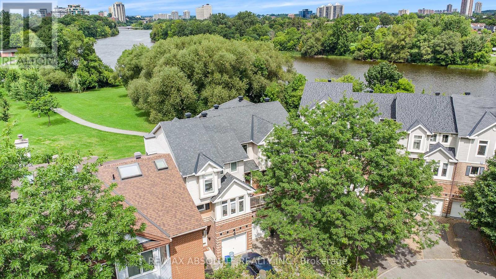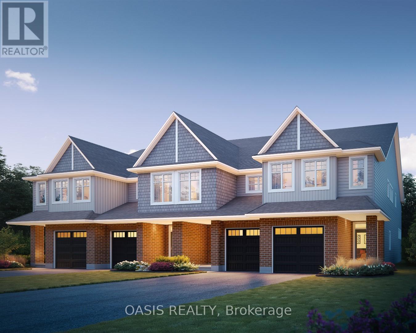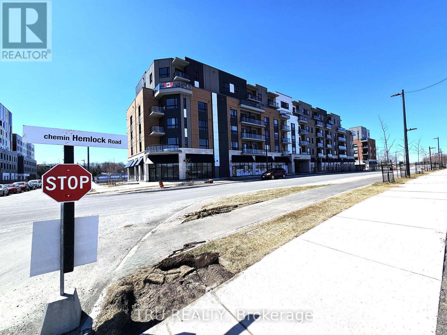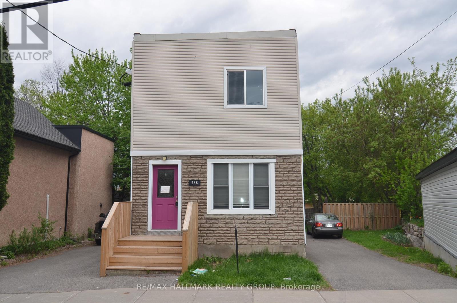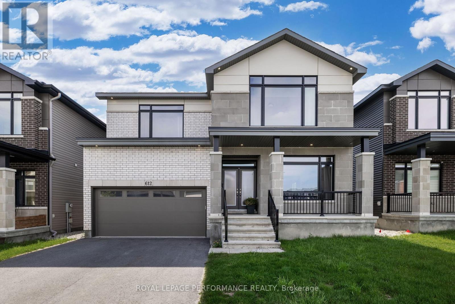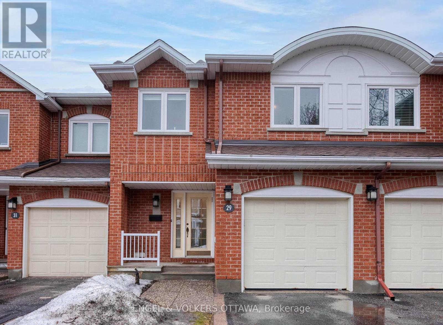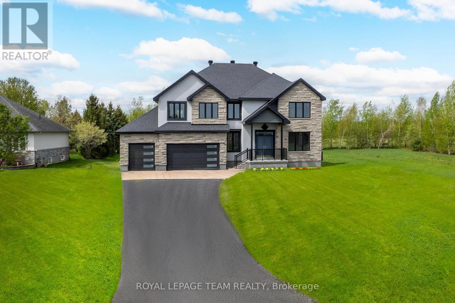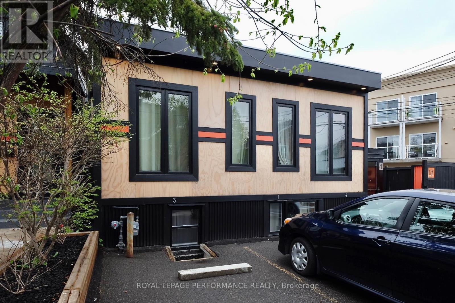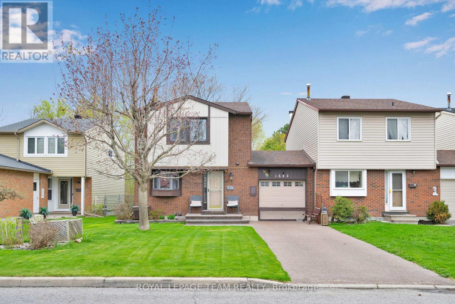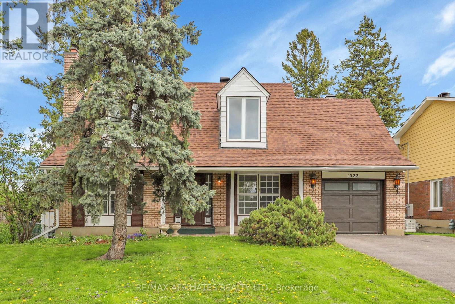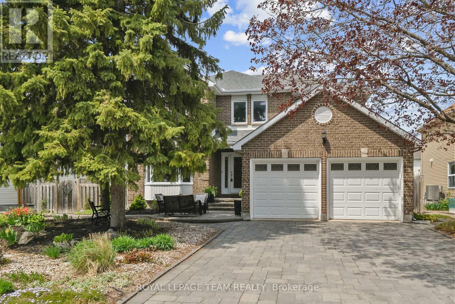600 Via Amalfi Street
Ottawa, Ontario
Welcome to your dream home nestled in a perfect location with an entertainers dream back yard! Main floor begins with a study ideal for working from home but also outfitted with a Murphy Bed providing a guest room. Beautiful gourmet kitchen perfect for the chef in you! Stainless steel appliances including massive Jenn-Air6-burner, double oven with huge hood fan and oversize Jenn-Air refrigerator. Giant island with double sink, dishwasher, cupboards, power and seating. The dining room is spacious and looks out on the backyard. Step into the huge great room featuring a gas fireplace for your family gatherings. With 4 spacious bedrooms and 4.5 stylish bathrooms, comfort is guaranteed for everyone. Large primary bedroom with spa like ensuite and custom built in closet. Bedroom 2 features its own ensuite and walk in closet. Bedrooms 3 and 4 share the Jack & Jill ensuite bath and a loft/family room completes the 2nd level. The finished lower level is a paradise in itself! Imagine an amazing bar for entertaining guests, your own private gym, and a family room for movie nights. But wait, there's more! Outside, relax in your vacation-style backyard boasting an in ground and heated saltwater pool, hot tub, and not one but two gazebos. Love to grill? A built-in BBQ awaits your culinary creations. This home truly offers the best of both indoor luxury and outdoor leisure. Feel free to reach out for a private tour and make this extraordinary home yours today! (id:35885)
138 Shaughnessy Crescent
Ottawa, Ontario
Lovely custom built 4+1 bedroom detached home with LOWER LEVEL INLAW SUITE. Fantastic location in the heart of Kanata Lakes close to parks, schools (Earl of March, All Saints, WEJ) and a short walk to Centrum + Signature Centre. Built by Bulat Homes in 1997 offers a functional floorplan with approximately 3000 sq ft of living space. MAIN LEVEL features 9 ft ceilings, dramatic spiral staircase, quality hardwood floors + large windows providing abundance of natural light, sunken Living Room with Palladian Style windows + VAULTED CEILINGS, entertainment sized Dining Room, Den/Study perfect for home based office, gourmet kitchen with island + breakfast area, spacious family room accented by gas fireplace, ceramic entrance leads to laundry/mudroom area + powder room. The UPSTAIRS LEVEL features primary bedroom with luxury ensuite including double sink, whirlpool bath + stand up shower, good sized secondary bedrooms (one with a balcony) + 4 pc main bathroom. The LOWER LEVEL features INLAW SUITE with kitchen, living area with gas fireplace, 4 pc bathroom with heated floors + 5th bedroom. Lots of LOWER LEVEL storage space + cold storage. The private fenced backyard features 2 tiered deck, front yard enhanced by interlock walkway. Great location and amount of living space represents excellent value! (id:35885)
1202 - 200 Besserer Street
Ottawa, Ontario
PENTHOUSE-LEVEL 2 BED + DEN CORNER UNIT with 2 INDOOR PARKING SPOTS at The Galleria in Sandy Hill! Approx. 1135 sqft of sophisticated living in a top-floor unit with high flat ceilings and engineered hardwood floors throughout. Enjoy a bright open-concept layout with a unique designer kitchen featuring granite countertops, modern cabinetry, a large island with breakfast bar, and a double recessed sink. The spacious living and dining areas offer access to a private balcony with great sun exposure.The primary suite includes double closets and a 4-piece ensuite. The den provides the perfect flex space for a home office or extra storage.Includes two underground parking spots (A-5 & A-6) and a separate storage locker (S4-42).Enjoy premium amenities: saltwater lap pool, fitness centre, sauna, indoor and outdoor lounges, and a BBQ patio.Walk to Ottawa U, LRT, Rideau Centre, coffee shops, grocery stores, restaurants, and the Rideau Canal. Ideal location just off the main roads, combining downtown access with peaceful surroundings. (id:35885)
31 Baywood Drive
Ottawa, Ontario
This beautifully maintained 4-bedroom, 3-bath custom home in the sought-after West Wind Farms community offers generous living space, timeless style, and an incredible backyard retreat. Ideally located just steps from Westwind and Guardian Angels schools, its perfect for families.The main floor impresses with hardwood and tile throughout, elegant formal living and dining rooms, and an open-concept kitchen featuring granite counters, a raised breakfast bar, and a view to the great room with its striking stone gas fireplace. A bonus flex room off the garage is ideal for a den, home office, or potential 5th bedroom.Upstairs, a bright loft with a built-in desk offers the perfect remote work or study space. The spacious primary suite includes a walk-in closet and private ensuite bath.Step outside to a beautifully landscaped backyard with a heated saltwater inground pool, interlock patio, and mature trees - perfect for summer relaxation and entertaining.The unfinished basement offers endless potential and abundant storage.Move-in ready and full of family-friendly features - this home checks all the boxes! (id:35885)
6 Cypress Gardens
Ottawa, Ontario
Prepare to be captivated by this truly one-of-a-kind, architecturally stunning residence an extraordinary fusion of elegance, sophistication, and resort-style comfort. This breathtaking custom-built 5-bedroom, 5-bathroom home is one of Ottawas most awe-inspiring properties. From the moment you step inside the dramatic 20+ ft atrium foyer, you're greeted by an airy, open-concept design, showcasing impeccable craftsmanship, custom millwork, expansive windows that flood the space with natural light, and high-end finishes throughout. The main level is an entertainers dream featuring a grand family room with fireplace, elegant dining area, and a chef-inspired gourmet kitchen with an adjoining breakfast nook. Step out to your bespoke pavilion balcony and overlook the private backyard oasis.Upstairs, the private primary suite is a luxurious retreat complete with a spa-like 6-piece ensuite, a showstopping walk-in closet, and its own oversized balcony with sweeping views of the property. A stunning loft area overlooks the main level, and three additional generously sized bedrooms offer comfort for family and guests with a private ensuite, and two sharing a Jack-and-Jill bath. The fully finished walk-out lower level redefines luxury entertainment: a state-of-the-art home theatre, games room, stylish bar, dining area, a beautiful guest suite, and a cozy fireplace all lead out to the spectacular backyard. A custom pool with fountain feature, cabana, stonework, expansive terraces, and meticulously curated landscaping create the perfect setting for both relaxation and entertaining. The oversized 6-car garage provides ample space for all your vehicles, and this exceptional home is nestled in a prestigious neighborhood with top-tier amenities close by. Enjoy the custom video tour and photo gallery showcasing this remarkable property. Don't miss out on this opportunity! Contact us today to schedule your private showing. (id:35885)
335 Blossom Pass Terrace
Ottawa, Ontario
Absolutely stunning executive townhouse. Upgrades from top to bottom in this quality Minto build in the family-oriented community of Orleans. Upgraded hardwood flooring welcomes you to an open concept main floor, complete with 9ft ceilings and windows that flood the home in natural light. The modern kitchen features quartz counters, and pantry. The second level features a convenient laundry room & 3 spacious bedrooms including a master suite w/ WIC and ensuite with an oversized glass shower. Enjoy family time in the huge rec room in the basement. Located close to schools, shopping, transit, parks. (id:35885)
1664 Locksley Lane
Ottawa, Ontario
Carpet W/W & Mixed, Deposit: 3600, 2 Bedroom 2 Bath Upper Level Condo. Great Location Close to Amenities & Transit. Catch the 95 to Ottawa University. Open Living/Dining Rm w/Crown Moulding & Gas Fireplace. Bright Eat-in Kitchen w/Lots of Counter & Cupboard Space. Large Balcony off Living Rm. Upstairs Features 2 Large Bdrms, Luxury 4 pc Bath w/Separate Shower & Soaker Tub. In-Unit Laundry. Master has Wall to Wall Closet, Private Balcony & Access to Bathroom. Outdoor Pool. 24 hours notice for showings - tenant occupied. (id:35885)
411 - 7 Marquette Avenue E
Ottawa, Ontario
Welcome to The Kavanaugh! Modern Living in the Heart of Beechwood Village. Located in one of Ottawa's most vibrant and walkable neighbourhoods, this stylish and carpet free 1-bedroom condo offers the perfect blend of comfort, convenience, and executive lifestyle living. Step inside and discover an inviting and cozy living/dining space, floor-to-ceiling windows throughout, and patio door leading to your private balcony. The warm u-shape kitchen with ample cabinetry offers high-end finishes, including gas stove, granite countertops, stainless steel appliances and tons of counter space for food preparation. The generous size bedroom features a good size walk-in closet next to a full 4 pc. bathroom. Enjoy the added convenience of in-suite laundry. Residents have access to top-tier amenities, including a fitness centre, rooftop terrace, sunset lounge, meeting/party room, guest suite and ample visitor parking. Unbeatable location nestled in an urban village just minutes from downtown Ottawa and the ByWard Market. Stroll to charming shops, cafés, bakeries, and restaurants. Surrounded by scenic trails for walking, cycling, and cross-country skiing, with historic Rockcliffe Village nearby. This unit includes one owned underground parking space across from elevators with direct access to your exclusive-use of a storage room - a rare and valuable feature. Be our guest and book your private viewing today! (id:35885)
409 - 250 Lett Street
Ottawa, Ontario
Welcome to Unit 409 at 250 Lett Street, an inviting and sun-drenched 1 bed | 1 bath | 1 underground mechanical parking | 1 locker condo located in the heart of Ottawas dynamic Lebreton Flats. Boasting a sought-after south-facing exposure, this beautifully maintained unit features expansive floor-to-ceiling windows, 9-foot smooth ceilings, and an open-concept layout that creates a bright, airy ambiance throughout. The living space is enhanced with rich hardwood and ceramic tile flooring, while the modern kitchen is equipped with well maintained appliances, sleek cabinetry, and ample counter spaceideal for cooking and entertaining. Step out onto your private balcony to enjoy peaceful views and sunshine all day long. Additional conveniences include in-unit laundry, a storage locker, and an underground mechanical parking space (P15). This LEED-certified building offers a full suite of upscale amenities such as an indoor pool, fitness centre, party room, and an expansive rooftop terrace with BBQs and panoramic views of downtown Ottawa and the Gatineau Hills. Perfectly positioned near the LRT station, Ottawa River pathways, Canadian War Museum, and future site of the Ottawa Senators arena, this is a prime location for professionals and outdoor enthusiasts alike. Enjoy year-round festivals like Bluesfest right outside your door and take advantage of the area's exciting future growth. Some images are virtually staged. 24-hour irrevocable required on all offers. (id:35885)
429 Kayak Street
Ottawa, Ontario
Welcome to this modern and contemporary 3 bedroom, 2.5 bathroom END unit townhouse in beautiful Heart's Desire, Barrhaven. This move in ready Minto Monterey unit will delight you with it's private laneway featuring a double garage, and extra large pie shaped yard overlooking greenspace and the Jock River. The open concept design includes 9 foot ceilings, recessed lighting and gleaming hardwood flooring throughout the main level. The modern kitchen boasts an abundance of cabinets, stainless steel appliances, quartz countertops, and large breakfast island overlooking the living area. Upstairs you will find 3 generous sized bedrooms, with the Primary bedroom featuring a walk in closet, and gorgeous 3 piece ensuite. Convenient laundry area, and full bathroom complete these level. The basement features additional living space for an added entertainment room, play room or exercise area. The added highlight of this property is the private, fully fenced, oversized backyard with raised deck, overlooking greenspace, a perfect spot to relax. Close to many amenities Barrhaven has to offer, including many schools, parks, recreation, transit, shopping, restaurants, and nature trails. (id:35885)
3756 Dunrobin Road
Ottawa, Ontario
BEAUTIFUL Country Bungalow situated on Over 1.2 Acres! This 3 Bedroom, 2 Bathroom home is located peacefully near Dunrobin and surrounded by mature trees! RENOVATED and Move-In Ready. Nestles deeply with a long driveway to a 2 Car Garage. Interlock steps to a new veranda front entrance. NO CARPET home with laminate flooring throughout the main floor. New Kitchen (2024) with an abundance of soft close cabinets, ample counter space, 3 Stainless Steel Appliances, tile flooring and two bright windows overlooking the Countryside! A formal dining room with patio doors leading to the backyard deck. Bedrooms generous in size, Primary Bedroom offers a cheater door to a 2 pc. Bathroom. Main Bathroom renovated with new tile flooring and tons of storage. Laundry conveniently moved to the main floor! Basement ready to be finished to your liking! The backyard offers tons of tranquil space, privacy and no rear neighbors. Minutes to Kanata, Dunrobin, Constance Bay. Zoned Rural Countryside (RU2) with tons of uses! Roof 2023, Furnace 2013, Majority of Windows 2021. Book a Showing Today! (id:35885)
272 Big Dipper Street
Ottawa, Ontario
2020 Richcraft Marathon model, approx. 2,725 sqft + Finished basement & no direct front facing neighbour's, high ceilings, 3 baths on 2nd lvl (2 en suites) & hardwood floors. Main lvl boasts bright foyer, mudroom w/ bench seating & double closets. Entertainers dining room w/ chandelier, pot lights & pass thru to the kitchen incl. extended serving island w/ overhang seating, quartz counters, Stainless Steel appliances, wall of pantry sized cabinets & access to the interlocked patio & fully fenced backyard. The great room offers a gas FP w/ tile surround & custom shelving & a flexible living rm (great floor plan). Hardwood stairs to the 2nd lvl w/ loft area/office. Primary bed w/ Walk-in closet, double closet & 5-pc ensuite feat. soaker tub, dual sinks & glass-enclosed shower. 3 additional bedrooms, 1 w/ a 4-pc ensuite. Ideal for guests or family/friends visiting or multi-generational living Finished LL w/ expansive Rec room, pot lights & all egress windows. Fully PVC fenced backyard w/ interlocked patio. Located near parks, green space & convenient access to schools, shopping & future LRT stations. 5 Mins drive to the lovely village of Manotick featuring some amazing community gems of Black Dog Bistro, 692 Coffee & Bar, Babbos Cucina Italiana, The Olive Branch, Angelina, Heist, Morning Owl and enjoy the sites of the stunning Rideau River from many access points and the Watson's Mill. For Parks, head to the scenic David Bartlett Park that runs along the Rideau River. Many golf courses are nearby including: Stonebridge, Emerald Links, Rideauview (Pvt Club), Carleton GC, Huntclub (Pvt Club), Hylands, The Meadows and more. Great community and near the best the city as to offer. Some images virtually altered/staged. (id:35885)
11 Highmont Court
Ottawa, Ontario
Welcome to 11 Highmont Court, nestled in a peaceful and family-friendly neighbourhood known for its mature trees, lush greenery, and tranquil streets. This charming semi-detached home offers an ideal blend of comfort and potential. The main level boasts hardwood flooring throughout, providing a warm and inviting atmosphere. The living room is filled with natural light, with large windows offering serene views of the lush surroundings. The adjacent breakfast nook provides access to a spacious deck, perfect for outdoor gatherings, and overlooks a deep, pie-shaped lot - a rare find in the area. The kitchen offers ample storage and functionality, awaiting your personal touch and creativity. A convenient two-piece bathroom completes the main level. Upstairs, you will find three bedrooms, all featuring hardwood flooring. The spacious primary bedroom is a standout, with a walk-in closet and a separate getting-ready area complete with a vanity - perfect for your daily routine. The second level is complete with a four-piece cheater bathroom. The spacious lower level lower level has tons of space for storage. The exterior of the property is a true highlight, with ample space for gardening, play, or simply enjoying the outdoors. The large deck is perfect for summer BBQs and relaxation. This home offers an excellent opportunity to settle in a highly desirable area and is conveniently located close to parks, schools, and local amenities, its an ideal place for families and professionals alike. Book your viewing today! (id:35885)
1890 Mickelberry Crescent
Ottawa, Ontario
Remarkable single family home radiating pride of ownership throughout, welcome to 1890 Mickelberry Cres. 4 bedroom, 3 bath Cardel model located in the family friendly neighbourhood of Notting Hill on a quiet crescent. Incredible curb appeal w/ interlock landscaping and covered front entrance. Welcoming entryway w/ tiled flooring and large closets. French doors lead to the formal dining space w/ hardwood flooring and 9 foot ceilings. Stunning open-concept kitchen and living room w/ 3 cm Cambria quartz countertops, an oversized island w/ bar seating, abundant floor to ceiling cabinetry w/ under cabinet lighting and a walk-in pantry. Spacious eat-in nook adjacent to the kitchen w/ large windows and access to the backyard. Spectacular living room complete w/ cathedral ceilings and a cozy gas fireplace. Convenient interior access to double car garage. Primary bedroom w/ sitting area, walk-in closet, luxury 5 piece ensuite w/ double sinks, and glass shower. 3 additional spacious bedrooms and a 4 piece main bath complete the second floor. Unfinished basement includes 3 pcs plumbing rough-in and presents various possibilities for future development. Large fully fenced backyard w/ interlock, storage shed, mature trees and natural gas BBQ hookup. Located near parks, public transit, schools, grocery stores, amenities, etc. and 10 minute drive to LRT public parking and Petrie Island Beaches. (id:35885)
1616 Charbonneau Street
Ottawa, Ontario
ONE OF A KIND PROPERTY! Well maintained, 3 bedroom, 3 bath home. Extra wide lot. Plus beautiful inground pool. Surrounded by trees + gardens. Extra garage in backyard = huge bonus for storage or vehicle. Welcoming spacious entrance leads to large liv room with gleaming maple hardwood floors. Large windows bring much sunlight + beautiful views of backyard. Upgraded kitchen with huge island/breakfast bar. Marble counters, upgraded backsplash with under cabinet lighting. Plenty of cabinets. Exit the kitchen patio doors to a gazebo, perfect spot for your morning coffee or evening wine. 2nd floor has primary bedroom w ensuite and his/hers closets. 2 other gernerous sized bedrooms + modern 3pc bath. Fin basement, family rm w gas fireplace, and brand new Luxury vinyl flooring, including built in desk+shelving, +den/office, +laundry room. Backyard boast an amazing inground swimming pool, no grass to cut with low maintenance interlock and stamped concrete. Great for pool parties/entertaining friends and family. Huge driveway. Wonderful neighbourhood, close to all amenities, parks, schools and transit. (id:35885)
935 Fieldown Street
Ottawa, Ontario
Offering timeless curb appeal and an exceptional family-friendly setting in Cambrian Heights, this home presents over 2,800 sq. ft. of finished living space on a private 1.24-acre lot, which could have the potential to be severed (buyer to verify and conduct their due diligence). Step inside the bright and welcoming foyer, where tile flooring and full-height sidelights set the tone for the home's warm layout. The main floor features a formal living room with rich hardwood flooring, crown moulding, and a striking panel feature wall, while the adjacent dining room offers bold navy walls and a statement light fixture, perfect for hosting family gatherings. The heart of the home is the open-concept kitchen, complete with granite countertops, ample cabinetry, and premium Fisher & Paykel appliances. The rear-facing family room is ideal for relaxing, featuring a coffered ceiling, custom built-ins, and a cozy gas fireplace. A 3-piece bathroom with a glass shower and a dedicated laundry room with outdoor access complete the main level. Upstairs, the spacious primary suite offers hardwood floors, a walk-in closet with custom organizers, and a beautifully updated ensuite with a frameless glass shower and marble-topped vanity. Three additional bedrooms, all with hardwood flooring and shutters. A 5-piece shared bathroom with a double vanity and soaker tub completes this level. The fully finished lower level expands your living space with a large rec room, an office with built-in shelving, and a fifth bedroom, ideal for guests or extended family. A utility area and additional storage complete this level. Outside, the backyard is surrounded by mature trees, featuring a long interlock patio, custom firepit area, enclosed gazebo, and plenty of lawn space for recreation or gardening. This property offers proximity to parks, schools, recreational facilities, and local amenities, all while enjoying the tranquility of a country setting. Experience the perfect blend of space and privacy! (id:35885)
552 Silverbell Crescent
Ottawa, Ontario
Rarely offered semi-detached bungalow on a quiet crescent in Findlay Creek. This open concept floorplan offers a spacious eat-in kitchen with loads of cabinet and counter space, a handy breakfast bar, granite counters, stainless appliances including a gas stove. The ample living and dining room allows for any size dining set and a comfy family room. The primary bedroom has tons of space bring your king bed and night tables and offers a three piece ensuite with oversized shower and a walk-in closet. The lower level is fully finished with a large bedroom with a second walk-in closet, a full bath, a giant rec room, a convenient murphy bed and plenty of storage. The fenced yard offers a lovely composite deck with gazebo. With an option for main floor laundry, hardwood floors and in fantastic condition all in a growing neighbourhood with easy access to shopping, parks, transit and restaurants this home is ready to go. (id:35885)
36 Wendell Avenue
Ottawa, Ontario
This beautifully updated Monarch built family home is located in the coveted Crossing Bridge neighborhood and showcases bright, stylish finishes throughout. Meticulously maintained, it reflects true pride of ownership. The layout is designed with family living in mind, hardwood floors span the main and upper levels, guiding you through an upgraded kitchen with a spacious dining area and an open-concept great room. The main floor also offers a warm and inviting living room and a dedicated home office and formal living and dining rooms.The versatile 5th bedroom, designed as a large loft, provides the perfect space for a playroom, gym, or music room flexible to suit your families lifestyle. Downstairs, the fully finished basement features a 3-piece bathroom, a recreation area, and a cozy TV room with a gas fireplace. Outside, enjoy the beautifully landscaped yard, colourful gardens, an in-ground pool, separate pool shed, and updated fencing. This exceptional home is just steps from schools and all the amenities your family needs. (id:35885)
1465 Michaelsem Street
Ottawa, Ontario
Welcome to this inviting 2-storey detached home located in the desirable Chateauneuf neighborhood. This well-maintained residence offers a spacious layout, perfect for families gatherings and entertaining. Bright foyer with soaring ceilings, updated eat-in kitchen with granite countertops and direct access to the backyard, open concept to the formal dining room, cozy living room, main floor laundry room, and powder room. Sun-filled loft-style family room half-way up to the second level, is the perfect spot for the family to hang out for movie nights. The 2nd floor offers 3 spacious bedrooms, and two full bathrooms, including a luxurious ensuite with soaker tub and walk-in shower. Primary bedroom also benefits from two separate walk-in closets. The fully finished lower level features a 4th bedroom, and ample space for entertainment or additional living needs. Meticulously maintained by the current owners, this is the place you want to call home! Close to shopping centers, dining options, and excellent schools. TONS of updates/upgrades: Furnace Oct 2024 | Washer June 2020 | Dishwasher 2019 | Front Door & Lights 2019 | Front Steps 2020 | Front Porch 2024 | Rear Exterior Door framing & Light 2024 | Back Deck & Boardwalk 2023 (id:35885)
820 Mercier Crescent
Ottawa, Ontario
Experience refined living at 820 Mercier Crescent, a stunning Caivan-built home in sought-after Chapel Hill South, offering both high-end finishes and remarkable privacy. This rare opportunity backs directly onto tranquil greenspace - no rear neighbours - creating a peaceful, private backdrop ideal for quiet mornings or vibrant evenings of entertaining. From the moment you arrive, the fully interlocked driveway with integrated accent lighting sets the tone for a home where every detail has been considered. The front landscaping is beautifully framed with interlock, while the backyard showcases a breathtaking, nearly full-yard interlock patio offering a luxurious, low-maintenance space complete with built-in lighting and custom water features. Whether hosting guests or unwinding under the stars, this outdoor oasis delivers the ultimate in ambiance and relaxation. Inside, elegance meets craftsmanship. Natural-finished oak hardwood, laid in a timeless herringbone pattern, flows seamlessly across all levels, including both staircases. Wrought iron spindles and oak bannisters add a touch of classic sophistication to the open-concept layout. The chef-inspired kitchen is a standout boasting premium cabinetry, stone countertops, and a commercial-grade gas range with a pro-style hood fan to support culinary adventures of any scale. With 4 generously sized bedrooms and 4 bathrooms, this home provides ample space for families and guests. The fully finished basement is designed for entertaining, ideal as a theatre or media room, offering a cozy, immersive atmosphere with large windows that still invite in natural light. Located steps from parks, top-rated schools, transit, and shopping, this home delivers both convenience and luxury. Discover the elevated lifestyle that awaits at 820 Mercier Crescent where comfort, quality, and privacy meet. (id:35885)
306 - 151 Potts Private
Ottawa, Ontario
Welcome to Unit 306 at 151 Potts Private a beautifully appointed 2-bedroom, 2-bath condo that blends style, comfort, and convenience. This bright, open-concept unit showcases hardwood flooring throughout and large east-facing windows that flood the space with natural light. The thoughtfully designed kitchen features granite countertops, stainless steel appliances, and ample cabinet space perfect for both daily living and entertaining. A dedicated office/flex space offers versatility for remote work, hobbies, or additional storage. Both bathrooms are tastefully finished, with the primary ensuite featuring a luxurious glass-enclosed walk-in shower and granite-topped vanity. The spacious primary bedroom includes a walk-in closet, providing excellent storage. Enjoy in-unit laundry and relax on your private balcony with peaceful treed views. Additional highlights include heated underground parking and a secure storage locker located adjacent to your parking spot. Set in a quiet, well-managed building close to parks, shopping, and transit, this home offers the ideal low-maintenance lifestyle for professionals, downsizers, or first-time buyers. 24-hour irrevocable on all offers. (id:35885)
1504 - 2000 Jasmine Crescent
Ottawa, Ontario
Bright & Spacious 3-Bedroom End Unit with Stunning Views! This top-floor, end-unit apartment offers an abundance of natural light and panoramic views of the city and Gatineau Hills. With a spacious layout, this 3-bedroom, 2-bathroom home provides both comfort and convenience. The large living room and separate dining area create an inviting space for entertaining, while the oversized balcony offers a perfect spot to relax and take in the scenery. The primary bedroom features a private ensuite, and an in-unit storage room with built-in shelving adds extra functionality. Newer windows and balcony door further enhance energy efficiency and comfort. This well-managed building offers fantastic amenities, including an indoor pool, exercise room, and underground parking. Conveniently located just minutes from downtown and the Queensway, with public transit right at the door, this home is perfect for those seeking space, convenience, and easy access to the best of the city. Book your showing today! 24hrIrrevocableonalloffers (id:35885)
1561 Verchere Street
Ottawa, Ontario
Fantastic opportunity in a prime location! Welcome to 1561 Verchere Street - a beautifully maintained 3+1 bedroom, 4-bathroom home tucked away on a quiet cul-de-sac featuring a separately accessed 1-bedroom in-law suite, making it ideal for extended family, multigenerational living, home daycares/businesses or potential rental income! From the moment you arrive, pride of ownership is evident. The extended driveway leads to a charming front porch shaded by a mature maple tree, setting a warm and welcoming tone. Inside, the main floor offers an inviting layout, starting with an updated kitchen that boasts white cabinetry, stainless steel appliances, generous counter space, and a functional eat-in area. Adjacent to the kitchen, the dedicated dining area opens onto a backyard deck through sliding patio doors - perfect for entertaining. Step up into the spacious living room, complete with updated gorgeous glass-panel railings, large windows that flood the space with natural light, and a cozy wood-burning fireplace. Also on the main floor are a convenient powder room and a laundry room with access to the attached garage. Upstairs, the large primary bedroom features a wall of closet and a private 2-piece ensuite. Two additional well-sized bedrooms share a full bathroom, providing ample space for the whole family. The fully finished basement includes a private entrance to the in-law suite, which features a spacious eat-in kitchen, a Napoleon gas stove for added comfort, a large bedroom, full bathroom, and its own laundry hookups. Located just steps from schools, parks, shopping, restaurants, and a wide range of amenities, this home truly has it all. Don't miss your chance - this one wont last! (id:35885)
103 Viburnum Terrace
Ottawa, Ontario
Welcome to 103 Viburnum Terrace located in Richmond Meadows. Mattamy's new family-oriented neighbourhood located in the Village of Richmond. Enjoy living in this stunning 4 Bed/4 full bath detached NEW construction home. Be the first family to enjoy living in the stunning PARKSIDE 2,692sqft model.*Move-in February 2026*. The main floor features 9' ceilings, 8' Doors, engineered hardwood floors, 2-walk-in closets, 2/pcs bath & inside access to the 2 car garage. Open concept living/dining room, multipurpose den, Alternate Kitchen layout w/island, quartz counters, breakfast bar, ceramic backsplash & patio doors to access the backyard. Spacious great room features large windows w/tons of natural light. The 2nd level includes hardwood stairs (main to second), Railings in Lieu of Kneewalls, the Primary bedroom suite boasts an ensuite-bath with large soaker tub, separate glass shower, 2 separate sinks & oversized walk-in closet. 3 additional spacious bedrooms each w/walk-in closets. Laundry & 2-3pcs baths complete the 2nd floor. The large upgraded lower level family room is fully finished w/3-pcs bath & 2 window (709 Sq. Ft.). Upgraded w/ AC & 200 AMP. Photos are of the model home to showcase builder floor plan & finishes. Upgrades & finishes may differ. Includes $20,000 Design Studio Bonus Dollars to choose your upgrades, finishes & customize this home. "HOME IS UNDER CONSTRUCTION". (id:35885)
616 Casabella Drive
Ottawa, Ontario
Welcome home to this beautiful and spacious, 3 bedroom, 3 bathroom END unit townhome in the heart of Orleans. Private, and extended driveway with interlock step, and pathway. Step inside the foyer with inside garage door access, and powder room. Well designed floor plan with an abundance of windows at the back and side of the house allowing natural light to flow through the house. Beautiful, gleaming hardwood floors in the living room, dining room and kitchen. The large kitchen boasts plenty of modern cabinetry, quartz countertops, and a breakfast nook that overlooks the backyard. Upstairs you will find 3 spacious bedrooms, the Primary suite including a walk in closet and 4 piece ensuite with roman soaker tub, and separate shower. The basement offers additional living space for an entertainment room, play room, or exercise area, and includes a gas fireplace, pot lights and rough in for a future bathroom. Patio doors from the kitchen lead to the beautiful, private, and landscaped backyard with cedar hedges, deck, large interlock patio with gazebo, and walkway leading to the quality made corner shed. Close to many amenities including schools, park, shopping, transit and recreation. (id:35885)
23 Kathleen Crescent
Ottawa, Ontario
A Place to Call Home. Tucked away on a quiet, family-friendly crescent, 23 Kathleen invites you to experience the kind of comfort and community that makes a house a home. With a brand-new front door to welcome you and a private front porch just waiting for your morning coffee, this isnt just another house it's the home youve been searching for. Step inside and feel instantly at ease. Sunlight dances through the bright and airy living room a space that practically invites you to kick off your shoes and stay awhile. Whether you're relaxing with a book, hosting friends, or sharing laughter with loved ones, this room adapts to every moment.This impeccably maintained 3-bedroom, 3-bathroom row unit offers the perfect balance of space, style, and suburban charm. A separate dining room invites cozy dinners and celebrations alike, while the kitchen, complete with a sunny eating area, makes every meal a pleasure. Upstairs, retreat to a spacious master bedroom, complete with a walk-in closet and private renovated 3-piece ensuite. Two additional bedrooms offer plenty of space for family, guests, or a home office, all served by a beautifully updated 4-piece main bath. Need more room to play or relax? Head down to the finished basement, where a large recreation room is ready for movie nights, game days, or a peaceful hideaway with a bonus storage area to keep life tidy and organized. Outside, your 228-foot deep, fully fenced backyard offers rare privacy with no rear neighbours. Best of all? A private gate to the Trans Canada Trail perfect for peaceful strolls, jogs, or bike rides along one of the countrys most iconic paths., With vinyl flooring throughout (carpeted stairs for comfort), and located near schools, parks, a recreation centre, and shopping, this home is more than a place its a lifestyle. Come and see what life could be like at 23 Kathleen Crescent. We think you'll feel right at home. Furnace & Ac 2012, HWT 2024, attic insulation 2019, Roof, 2019. (id:35885)
47 Robinson Avenue
Ottawa, Ontario
Panoramic River Views from this captivating luxury semidetached in lovely Sandy Hill. Every level is designed with ultimate views of the Rideau River in mind. Originally meant for 2 units, the owners combined them to create an oversized 4 level home. You will be impressed with the attention to detail in the design & upgraded features throughout. Eat in kitchen with a with a 5 burner gas cooktop and quartz counters, plus a sunny front deck for BBQing or to enjoy your morning coffee. Stainless Steel double wall ovens and oversized kitchen island, is a chef's delight. Both the primary bedroom, and second bedroom boast luxurious ensuites, and walk in closets. The primary has magnificent views of the river, and park. Multiple balconies provide choice of where to lounge, all day long. This special home backs onto a bicycle path meandering along the river, and the walking path to Dutchie's Hole Park. Double gates for access at back yard, plus lawn service provided for park just outside of the gates. The main floor bedroom has direct access to the back deck and your own fully fenced yard. With a live lotus pond and a goldfish pond, surrounded by perennial gardens, you will love to lounge here. A short drive to the 417 & UOttawa, and the paths at the Rideau Canal. This 4 bedroom home can be easily made back into 5 bedrooms. Two oversized garage bays, plus 3 parking spots on the oversized driveway! A must see! (id:35885)
2086 Valley Drive
Ottawa, Ontario
Your search for the perfect family home ends here! This well-maintained 3-bedroom, 2-full-bath residence in a desirable, family-oriented neighbourhood features significant recent updates, including a durable metal roof 2024 and central air conditioner (owned) 2024 and on demand hot water heater (owned) 2024 . The outdoor space is an entertainer's dream with an inground pool, full composite decking, and a charming pergola. Inside, the renovated kitchen (including 3 appliances) offers a convenient side entrance leading to your private BBQ and relaxation area. The main floor boasts an open-concept living and dining room, ideal for gatherings. Retreat to the primary bedroom with double closets and a patio door inviting you to unwind with a late-night swim just steps away. Two additional generously sized bedrooms and a 4-piece bathroom with ample built-in storage complete the second level. The lower level adds even more living space with a 4-piece bathroom, a cozy family room (currently used as a gym), and a practical utility room featuring a stackable washer/dryer (2016), forced air natural gas furnace (owned) 2016. Benefit from extra storage in the crawl space, plus a workshop and garden shed in the yard. Recent water and sewer line upgrades on the street add to your peace of mind. Enjoy the ultimate convenience of walking to groceries, hardware, pharmacies, coffee shops, a skating rink, community centre, and schools. This is more than a house; it's a lifestyle waiting for you! Be sure to put this on your MUST SEE LIST! (id:35885)
673 La Verendrye Drive
Ottawa, Ontario
Welcome to this beautifully updated 5-bedroom, 4-bathroom open-concept bungalow in the sought-after community of Beacon Hill North. Situated on a popular street, this spacious home offers the perfect blend of comfort, style, and convenience. This home has been smartly renovated to maximize functionality, layout and experience. Step inside to discover a bright and airy layout with modern finishes throughout. The open-concept living and dining area flows seamlessly into the updated chef's kitchen, complete with sleek quartz countertops, stainless steel appliances, and ample cabinetry ideal for both family living and entertaining. The main level features 2 generously sized bedrooms, each with a private 3 piece ensuite. The fully finished lower level adds flexible living space with 3 additional bedrooms, a 3 piece bath, laundry and storage. Perfect for a home office, entertaining or multi-generational living. Enjoy the convenience of an attached garage and a private backyard oasis for outdoor relaxation. Located just minutes from top-rated schools, including IB program; ensuring your children receive a top-tier education. Walk to restaurants, and transit, including easy access to major bus routes - this home truly has it all. Don't miss your chance to live in one of the city's most family-friendly and accessible neighborhoods! See listing attachment for list of upgrades and updates. 24 hour irrevocable on all offers. Come see this beauty for yourself! (id:35885)
108 Mandevilla Crescent
Ottawa, Ontario
WOW pricing! total $30K discount reflected in price shown. Premium new construction "Abbey" interior unit in Findlay Creek with over $19,000 in upgrades in addition to the usual quality finishes from Ottawa's 2023 Home Builder of the Year. (Tamarack Homes) 3 bedrooms plus laundry on 2nd floor, finished basement family room (362 sq ft) Property can be available for possession as early as 4 weeks from firm agreement. Many of the most popular features and upgrades added. ie. central air conditioning, pot lights, quartz counters throughout, 2nd floor laundry and many more!. Energy Star features saves on utility bills. Steps to parks and shopping. See attached video/multimedia tour for photos taken at a model home, so colours and finishes will vary. Appliances, artwork, staging materials not included in actual home listed. (id:35885)
608 - 1350 Hemlock Road
Ottawa, Ontario
Come and explore this cozy and spacious studio apartment! Conveniently located in a prime location, this condo is just minutes from Montfort Hospital, Ottawa River bike paths, parks, Beechwood Village, St. Laurent Shopping Centre, and Gloucester Centre. Enjoy easy access to Blair LRT Station, Costco, and government offices like NRC, CSIS, CSE, and CMHC. This well thought out floor plan offers an abundance of natural light through large windows The kitchen features elegant quartz countertops, sleek stainless steel appliances, a stylish backsplash, and custom cabinetry. The living and dining areas are spacious and bright, with direct access to a private balcony, offering a relaxing view from the 6th floor - perfect for relaxing or entertaining. Complementary Rogers high-speed internet included for approx. the next 5 years! Don't miss the opportunity to live in this incredible space! (id:35885)
360 Harvest Valley Avenue
Ottawa, Ontario
Tucked into one of Orleans most family-friendly neighbourhoods, this bright and spacious 3-bedroom, 2.5-bathroom end-unit executive townhome offers the perfect balance of warmth, comfort, and everyday convenience. From the moment you step inside, youll feel the care and space that growing families need. The main floor welcomes you with oversized windows that flood the living room with natural light, a perfect place to unwind or gather with loved ones. Host memorable dinners in the generously sized dining room, or enjoy casual meals in the eat-in kitchen overlooking your private backyard. A convenient powder room rounds out the main level. Upstairs, the spacious primary suite offers a peaceful retreat, complete with a large walk-in closet and a serene 4-piece ensuite. Two additional well-proportioned bedrooms are perfect for little ones, guests, or a home office, with a full bathroom thoughtfully situated between them and the master. The backyard is centred around a huge deck that is ideal for those summer parties and bbq'ing! The fully finished basement is a standout space for movie nights, playtime, or hosting friends, featuring a cozy gas fireplace and a wall-mounted flat-screen TV and 2nd fridge thats included. With a bathroom rough-in already in place, creating a fourth bathroom is a simple and valuable upgrade. Surrounded by four local parks and an impressive array of schools and recreation options, this is truly a neighbourhood designed with families in mind. Transit is a breeze with a bus stop just a minutes walk away, and everyday essentials from Farm Boy and Starbucks to Home Depot and more are just around the corner. AC (2023), Washer/Dryer (2024). Home Inspection on File. (id:35885)
258 Granville Street N
Ottawa, Ontario
Investor Alert! Turnkey Duplex with Huge Lot Ideal for Mortgage Helper or Future Development. Welcome to this beautifully renovated 4-bedroom, 2-bathroom legal duplex situated on an oversized pie-shaped lot a rare find with exceptional potential! Fully Renovated in 2016, this property was taken down to the studs and upgraded with all new: Electrical & plumbing systems, High-efficiency heating, Insulation and drywall, Modern kitchens and stylish bathrooms. The exterior was completely redone with new siding, windows, and a roof (2018)ensuring peace of mind for years to come. Upper Unit Features: 2 spacious bedrooms,1 full bathroom, Bright kitchen with ample cabinetry, Open-concept living and dining rooms. Main Floor Unit Features:2 generous sized bedrooms, 1 full bathroom a Modern kitchen with dining and living areas. Each unit comes with: Private backyard space and Separate driveways. Contemporary appliances. The unfinished basement includes: Shared laundry area, Two private storage rooms for tenants with Additional storage/workspace for the owner. Whether you're a first-time home buyer looking to offset your mortgage, or an investor seeking positive cash flow and future development potential, this property checks all the boxes. Great location, strong rental potential, and future value growth. Dont miss out opportunities like this are rare! Main floor is currently vacant and get full market value. The upstairs unit is rented for $1365/M all inclusive to a long term tenant. (id:35885)
612 Kenabeek Terrace
Ottawa, Ontario
Experience upscale living in this stunning, 2023 built 4-bedroom home located in the sought-after community of Riverside South. Situated on an expansive, premium 44x150 ft lot, this home features a sun-drenched west-facing backyard perfect for relaxing afternoons and evening gatherings. From the moment you arrive, the impressive double-door entry sets the tone for the elegant design found throughout. Soaring 9-foot ceilings on all three levels creates an open, airy atmosphere. The main floor showcases rich hardwood flooring and stylish ceramic-tiled mudroom and bathrooms. At the heart of the home is a sleek, contemporary kitchen outfitted with quartz countertops, an upgraded island with bar seating, stainless steel appliances, a wall oven, cooktop, and a modern canopy hood fan perfect for everyday meals or entertaining. The family room offers a cozy gas fireplace, and the formal dining room transitions comfortably into the living room. On this level, you will also find a spacious mud room with two closets & built in bench seating. Upstairs, four generously sized bedrooms & 3 full bathrooms offer space and comfort for the whole family. The luxurious primary suite features a spa-inspired ensuite with a freestanding soaker tub, a tiled walk in shower, as well as a double vanity. The second bedroom enjoys its own private ensuite, while the additional two bedrooms share a convenient Jack & Jill bathroom. The spacious finished basement adds versatile living space, includes a full bathroom and two large storage rooms. The backyard is well above average in terms of depth, and is a blank canvas for your imagination. Whether you are looking for space for the kids, a stunning pool, or your own private retreat, the choice is yours. This home offers the perfect blend of style, space, and practicality in a prestigious neighbourhood setting. Some photos virtually staged. (id:35885)
33 Shannondoe Crescent
Ottawa, Ontario
Welcome to this beautifully upgraded 3-bedroom, 2.5-bathroom detached home, perfectly situated on a quiet, family-friendly street in Kanata. Enjoy added privacy and year-round tranquility with no rear neighboursjust peaceful views of lush woods and mature trees. Professionally painted throughout in 2024, this home features warm oak plank flooring and a spacious, functional layout designed for comfortable family living. The main floor offers a bright family room and a separate living/dining area just off the kitchen perfect for both everyday life and entertaining. The upgraded kitchen is finished with stainless steel appliances, a kitchen island with luxurious Brazilian granite countertops and opens to the backyard through patio doors, offering seamless indoor-outdoor flow to a private, landscaped yard. Convenient main floor laundry facilities make daily chores a breeze. Upstairs, you'll find three generous bedrooms, including a large primary suite complete with walk-in closet and ensuite bathroom. Two additional bedrooms share a full bath. The finished basement (drywall ceiling not installed) adds incredible versatility, featuring a dedicated office or den ideal for remote work plus a separate storage room and open recreation space. Thoughtful upgrades include remote-controlled custom blinds (2024, approx. $5,000), new interior doors, roof (2009), windows (2016), furnace (2012), iron fencing with gates (2012 & 2024), and garden beds outlined with pavers (2020). A double garage provides ample parking and storage. Located close to parks, schools, transit, and amenities, this move-in ready home offers modern comfort, privacy, and timeless style a true gem in one of Kanata's most desirable neighbourhoods. Don't forget to checkout the FLOOR PLAN and 3D TOUR! Book a showing today, you won't be disappointed! (id:35885)
29 Grandcourt Drive
Ottawa, Ontario
Nestled on a quiet cul-de-sac in the highly desirable community of Centrepointe, this stunning townhome is one of the largest models in the area and offers exceptional updates throughout. The main level features a bright and spacious renovated kitchen with modern granite countertops, overlooking an open-concept living and dining area complete with a cozy fireplace. Elegant maple hardwood flooring flows through the main floor, staircase, and upper hallway, adding warmth and sophistication. Natural light floods the home through large windows and a dramatic skylight. Upstairs, the expansive primary bedroom includes a luxurious spa-like ensuite with a striking two-way fireplace. Two additional generously sized bedrooms and a convenient second-floor laundry room complete the level. The fully finished lower level boasts a stylish recreation room with abundant natural light from the atrium window above, and includes a rough-in for a 3-piece bathroom. Unbeatable location walking distance to parks, theatre, library, Algonquin College, College Square, Baseline Station (future LRT), with easy access to HWYs 417/416, Hunt Club Road, and all amenities. Recent Updates Include: 2020: Roof, basement carpet 2019: Upstairs bathrooms, flooring 2018: Windows, partial bathroom 2017: Blinds, kitchen, maple hardwood 2022: Laundry Machines (id:35885)
2241 Page Road
Ottawa, Ontario
Brand-new, modern 4-bedroom, 5-bathroom home available for move-in within six months, with customizable options to match your personal style.** This stunning property features 9-foot ceilings on all three levels and an open-concept layout with an abundance of oversized windows, ensuring bright and airy interiors throughout. The main and second floors are finished with elegant hardwood flooring, adding warmth and sophistication to the home. The main floor also includes a dedicated office, a dramatic double-height ceiling in the living area, and a gourmet kitchen with quartz countertops, a large island, a walk-in pantry, and ample storage perfect for hosting gatherings or enjoying family meals. The second floor, also featuring hardwood flooring and 9-foot ceilings, offers four spacious bedrooms bathed in natural light. The luxurious primary suite includes an ensuite bathroom and a walk-in closet. A second oversized bedroom comes with its own private ensuite, while two additional large bedrooms share a well-appointed bathroom. A cozy loft area adds versatility as a lounge or study space. The convenience of a second-floor laundry room and ample storage further enhance the practicality and functionality of the home The **unfinished basement** includes a separate entrance and offers tremendous potential for future development. Whether you envision a rental suite, a recreation area, or multi-generational living, this flexible space is a blank canvas ready for your ideas. Additional highlights include a double garage, an extra-long driveway, and a landscaped yard. Located in a top-rated school district, this home is surrounded by parks, shopping centers, and offers excellent transportation options, including nearby major highways. With its sunlit interiors, premium finishes, and customizable features, this home is perfect for families seeking a modern and convenient lifestyle. **Don't miss the opportunity to make this exceptional property your dream home! (id:35885)
1444 Water's Edge Way
Ottawa, Ontario
Welcome to your dream home! This beautifully designed 6-bedroom, 5-bathroom home perfectly blends luxury, and comfort for the whole family. Thoughtfully crafted with every detail in mind, this home offers spacious living in a peaceful setting with no rear neighbours and views of the water from both the front and back of the house. Step inside to an open, airy main floor featuring two generous living areas, a formal dining room, a dedicated home office, and a modern open-concept kitchen with sleek quartz countertops throughout. Whether you're entertaining or spending quality time with family, this layout makes every moment feel special. Upstairs, you will find a large primary suite with his-and-hers walk-in closets and a private ensuite bath. You'll also find a spacious cozy loft, a convenient laundry room, and three additional bedrooms; two sharing a Jack & Jill bathroom, and one with its own walk-in closet. The fully finished basement offers even more space to enjoy with two large recreation rooms, two bedrooms, and a full 3-piece bathroom perfect for extended family, guests, or your dream media or game room. Enjoy stunning views, natural light throughout, and direct backyard access through the garage, ideal for hosting summer barbecues or simply soaking in the peace and quiet. Sitting on half an acre, this property provides privacy and space to relax. Nestled in a sought-after community with easy access to top amenities, you'll love being walking distance to a nearby plaza filled with shops, cafes, and parks. This is more than a house it's the lifestyle upgrade you've been waiting for. (id:35885)
270 Morris Island Drive
Ottawa, Ontario
Welcome to 270 Morris Island Drive, a meticulously renovated stone residence offering over 300 feet of pristine Ottawa River frontage and only a 30 minutes drive to Kanata. This exceptional home combines timeless charm with modern luxury, boasting 3,265 sq. ft. of above-grade living space. This home is a nature lovers dream - nestled on a private lot filled with mature trees, beautiful gardens, paths with river views from every angle & close to the walking bridge to Quebec & The Morris Island Conservation Area. The main floor primary suite serves as a luxurious retreat, featuring a gorgeous spa like ensuite & walks out to a spacious composite deck with stunning river views - perfect for unwinding on warm summer evenings and a beautiful way to end the day. The heart of the home is the great room which boasts soaring 20-foot ceilings with natural wood beams, a grand stone fireplace and panoramic river vistas. The recently updated kitchen is as functional as it is beautiful, featuring generous space for cooking and gathering with new appliances and granite countertopsall designed to complement the homes warm and inviting character. Upstairs, two bedrooms are connected by a cozy loft living area with a vaulted cedar ceiling and a full bathperfect for family or guests. The walk-out basement includes a rec. room, bathroom, sauna, workshop & separate covered entrance. A detached two-car garage with a rare basement & loft - offers great storage or space for a future bunkie. A private 40-foot dock with electric boat lift provides direct access to deep water, great for boating, fishing and swimming. With over $350,000 in recent renovations, this home blends timeless character with modern comfort, luxury amenities and natural beauty. Welcome to your dream waterfront home. (id:35885)
10 Sherbrooke Avenue
Ottawa, Ontario
Attention Smart Investors! Are you looking to add to, or diversify your existing investment portfolio? Look no further than this incredibleopportunity in one of Ottawa's most vibrant and sought-after neighbourhoods. Welcome to 10 Sherbrooke Avenue, a beautifully renovated, cinderblock four-plex located just steps off the bustling Wellington Street. This converted former commercial building is a fully stabilized multi-unit dwelling containing four well-appointed one-bedroom and one-bathroom units currently rented above market rents and with five hydro meters.This turn key investment property has over 5% cap rate and is fully rented with ideal tenants and grosses an annual income of $93,600. Looking to increase cash flow further? With R4UB zoning and an engineer's report confirming the possibility of adding vertically to the building, there are many possibilities. Nestled in a prime location, this property is within walking distance to trendy boutiques, gourmet restaurants, charming cafes, and beautiful parks, offering an unbeatable lifestyle for your tenants. Don't miss out on this prime investment opportunity. Contact us today to schedule a viewing! (id:35885)
10 Sherbrooke Avenue
Ottawa, Ontario
Attention Smart Investors! Are you looking to add to, or diversify your existing investment portfolio? Look no further than this incredible opportunity in one of Ottawa's most vibrant and sought-after neighbourhoods. Welcome to 10 Sherbrooke Avenue, a beautifully renovated, cinder block four-plex located just steps off the bustling Wellington Street. This converted former commercial building is a fully stabilized multi-unit dwelling containing four well-appointed one-bedroom and one-bathroom units currently rented above market rents and with five hydro meters. This turn key investment property has over 5% cap rate and is fully rented with ideal tenants and grosses an annual income of $93,600. Looking to increase cash flow further? With R4UB zoning and an engineer's report confirming the possibility of adding vertically to the building, there are many possibilities. Nestled in a prime location, this property is within walking distance to trendy boutiques, gourmet restaurants, charming cafes, and beautiful parks, offering an unbeatable lifestyle for your tenants. Don't miss out on this prime investment opportunity. Contact us today to schedule a viewing! (id:35885)
1642 Lafrance Drive
Ottawa, Ontario
Welcome to 1642 Lafrance Drive, a beautifully maintained freehold home in a peaceful Orléans neighbourhood with NO REAR neighbours! This 3-bedroom, 2-bathroom property is full of character and thoughtful upgrades. The spacious living room features crown mouldings and a cozy wood-burning fireplace, and walks out to a screened in sunroom with hot tub that's perfect for entertaining and relaxing. The kitchen includes a built-in coffee bar, ideal for your morning routine. Upstairs, you'll find luxury vinyl flooring and a generous primary bedroom with a full-wall closet. The basement offers additional entertaining space with a dry bar, while the backyard boasts two decks for enjoying the outdoors. Finished with hardwood stairs, a dedicated utility room with washer and dryer, and elegant crown mouldings throughout, this home blends comfort, style, and privacy. A wonderful opportunity to own a well-maintained home with unique extras in a fantastic location close to school, amenities and recreation. (id:35885)
116 Robertlee Drive
Ottawa, Ontario
Rambling 3+1 bedroom, 4 bathroom brick bungalow nestled upon a premium sized fenced private lot with an in-ground pool and located adjacent to a quiet park. The traditional floor plan includes a sun filled updated kitchen with stainless steel appliances, a grand dining room with massive picture window, rich hardwood floors and cozy fireplace in the family room with patio doors leading to the rear deck and pool in the private backyard. Primary bedroom with ensuite, walk-in closet. Finished basement with rec room, den, additional bedroom plus 3pc bathroom. Oversized two car garage. Several recent improvements and updates have been completed in this lovingly cared for sun-filled home. Located along a quiet tree lined street within walking distance to all the amenities within the friendly quaint village of Carp. (id:35885)
1323 Fernwood Drive
Ottawa, Ontario
Welcome to this spacious home located on a quiet family-friendly street and nestled on a large corner lot. The main level is filled with natural light thanks to all your windows and features hardwood floors, a front family room with cozy wood fireplace and a dining room that leads to your open-concept kitchen & living room. The nearby patio doors lead to a screened-in 3-season sunroom which offers beautiful views of your mature & quiet backyard, a restful place to sit back, relax and read a book...or have a cold drink at the end of the day. The 2nd level hosts two well-sized secondary bedrooms, a full main bathroom and a generous primary bedroom with walk-in closet and personal ensuite with separate tub & shower. The lower level has a wide rec room with custom bar and a convenient storage area with laundry. The pool-sized yard is completely private thanks to the tall hedges and will be the perfect place for you to BBQ and entertain family & friends this summer. The long driveway and oversized 1 car garage give you ample parking options. This home is within walking distance to great schools, multiple parks, the Greenboro LRT station, the South Keys shopping center and a variety of shops & restaurants. Short drive to the Rideau River, Lansdowne Park and the Glebe. Updates include shingles (2022), garage door (2023) & newer stove, washer & microwave hoodfan. OFFER RECEIVED, PRESENTING AT 2PM SATURDAY MAY 17TH (id:35885)
14 Morgan's Grant Way
Ottawa, Ontario
Stunning 4 bedroom, 3 bath home in Morgan's Grant with main floor den, finished lower level & backyard pool oasis. Beautifully maintained & updated inside & out. Pretty landscaping with perennial gardens, interlock driveway, walkway & cozy patio area to greet guests & enjoy the day. Crown & wall moulding add character to the living and dining rooms along with the recessed lighting, bay window & pristine hardwood flooring. Updated kitchen has many white cabinets, quartz counters, double undermount S/S sink with updated faucet, pot drawers, breakfast bar & a double pantry closet. Adjoining eating area has a chandelier & patio door to interlock patio & backyard. Open to the kitchen is the family room with hardwood flooring, recessed lighting, gas fireplace with brick surround & a big window with view of the backyard. Steps away is a sizeable den with crown moulding & recessed lighting, a perfect home office or music room. Updated powder room with granite counters, light fixture & mirror along with a separate laundry/mudroom with a side door & entry to the garage. Curved staircase with chandelier takes you to the 2nd level with 4 spacious bedrooms, 2 full baths & fresh light neutral décor. Primary bedroom has its own sitting area / reading nook, tall windows & space for a king size bed & dressers. Walk-in & double closets & a renovated ensuite bath with chic decor, new vanity with 2 sinks, free standing tub & tiled double shower with glass panels. Main bath has a long vanity with updated counters & combined tub & shower with tile surround. Lower level is finished & has a large open rec room, offering plenty of room for a home theater, play space & office area. Beautiful salt water pool, interlock patio with gazebo & barbecue area. Cedar hedges & array of trees provide privacy. Walk to many parks, schools, rec center, shops & hi-tech. Bus service, park-in ride & 417 minutes away. 24 hours irrevocable on all offers. (id:35885)
2833 Glenwood Drive
Ottawa, Ontario
Welcome to 2833 Glenwood Drive, a beautifully maintained bungalow nestled in the heart of Metcalfe, offering a perfect blend of comfort, function, and outdoor space. Set on a large, fully hedged lot, this property provides exceptional privacy and room to enjoy the outdoors year-round. Inside, you'll find gleaming hardwood floors, elegant crown molding, and a warm, inviting layout. The living and dining areas lead into a spacious kitchen featuring granite countertops, a built-in coffee bar, and plenty of counter and storage space, perfect for daily living and casual entertaining. Originally a 3-bedroom layout, the home has been thoughtfully converted into 2 generously sized bedrooms, including a primary suite with ample closet space. The updated 5-piece main bathroom boasts double sinks, modern finishes, and a fresh, clean aesthetic. The fully finished basement offers flexibility with a large family/rec room, a bonus room, perfect for a home office or work out space, a laundry area, while leaving plenty of room for storage. Outdoors, the property continues to impress. A generous portion of the yard is enclosed with chain link fencing, ideal for keeping pets and young children safe while still offering access to the expansive green space beyond. The detached garage is fully equipped with hydro and heat, perfect for a workshop, studio, or extra storage. Three additional sheds provide ample space for tools, equipment, or seasonal items. The lush lot offers both privacy and plenty of room to enjoy country living. Located in a peaceful, family-friendly community just minutes from schools, parks, and local amenities, with convenient access to Ottawa, this property offers rural charm with everyday convenience. Don't miss your chance to own this lovely rural retreat. (id:35885)
804 - 375 Lisgar Street
Ottawa, Ontario
Welcome to The Everett by Domicile Developments. Ideally situated in the very heart of Centretown, this stunning 2-bedroom, 1-bathroom condo offers the perfect blend of style, comfort & convenience. Step inside and be immediately impressed by the open-concept floor plan, where the thoughtfully designed kitchen seamlessly flows into the living and dining areas. Whether you're entertaining friends or enjoying a quiet night in, this layout is as functional as it is inviting. The kitchen boasts a wall-length pantry for exceptional storage, sleek appliances and a breakfast bar that's perfect for casual meals or morning coffee.The living room features floor-to-ceiling windows that flood the space with natural light and offer panoramic urban views. A gas fireplace adds warmth & ambiance, making this an ideal place to unwind. From here, step out onto your own spacious private balcony, complete with a natural gas hookup--perfect for BBQing year-round or enjoying an evening drink while taking in the cityscape. Throughout the condo, you'll find rich hardwood flooring, adding warmth and elegance to every room. The primary bedroom is generously sized and features wall-to-wall windows that bring plenty of light, as well as a large closet for all your storage needs. The second bedroom can easily serve as a guest room, home office, or hobby room. A well-appointed 4-piece bathroom and in-unit laundry complete this perfectly laid-out space. This unit also includes one underground parking space and a dedicated storage locker, giving you both security & convenience. Beyond your front door, Centretown offers an unbeatable lifestyle. You're just steps from public transit and the LRT, and within walking distance to countless restaurants, cafes, grocery stores, parks & boutique shops. Commuters will love the quick access to Highway 417, and culture lovers will appreciate being just minutes from Parliament Hill, the Ottawa River, world-renowned museums, and scenic walking & biking trails. (id:35885)
301 Serenade Crescent
Ottawa, Ontario
Welcome to this stunning, meticulously maintained home nestled in the highly sought-after Riverside South Community just minutes from the new LRT Limebank Station, top-rated schools, scenic parks, and all the shopping and dining options along Strandherd Drive in Barrhaven. Boasting 5 bedrooms and 5 bathrooms, this home offers exceptional space and flexibility for modern family living. The main floor features a spacious living room, formal dining area, and a cozy family room complete with a gas fireplace, all flowing effortlessly into the upgraded open-concept kitchen. Home chefs will love the large island, high-end appliances including a gas range, eat-in area, and butlers pantry perfect for entertaining. A main-floor flex room offers the perfect space for a home office or 5th bedroom, and a practical mudroom is conveniently located off the garage entrance. Upstairs, you'll find four generously sized bedrooms, including a luxurious Primary Suite with a large walk-in closet and a spa-inspired ensuite. The primary bedroom features a separate ductless air conditioning unit, ensuring a consistently comfortable atmosphere throughout those hot summer days and nights. Two bedrooms share a stylish Jack and Jill bathroom, while the third features its own private ensuite and walk-in closet. The unfinished basement offers endless potential with 9 ft ceilings, large windows ideal for future legal bedrooms, and a finished 4-piece bathroom already in place. Step outside to your backyard oasis, complete with an oversized stone patio, gazebo, PVC fencing for privacy, and even your own putting green - perfect for summer entertaining and relaxing in style. Don't miss the opportunity to own this exceptional property in one of the most convenient and fast-growing neighborhoods! (id:35885)
