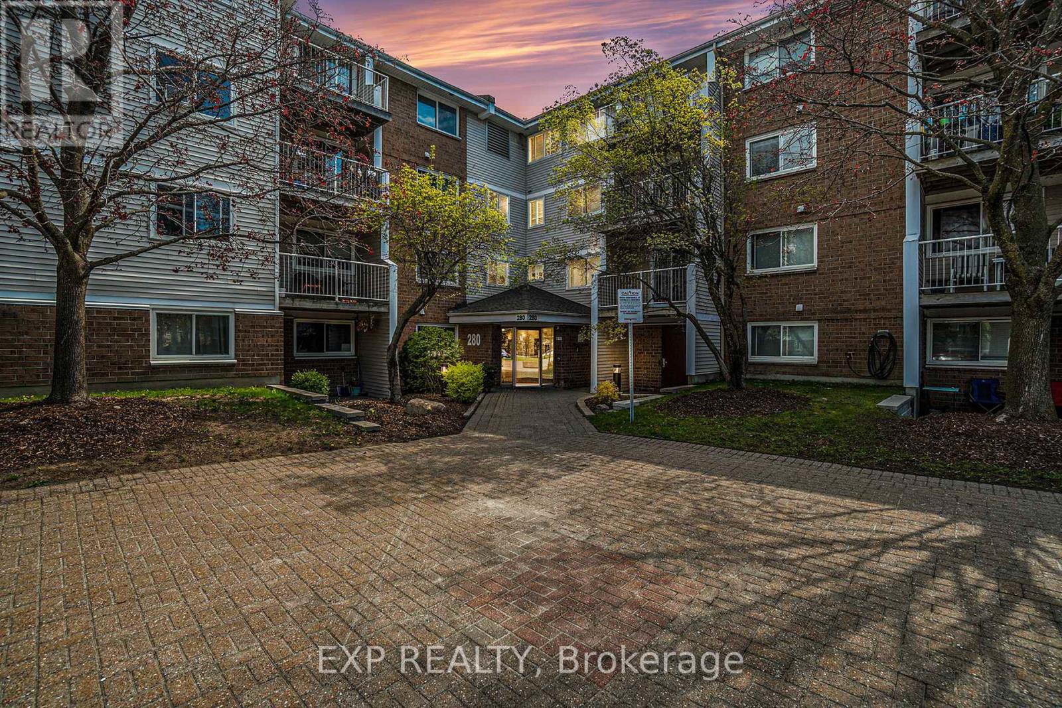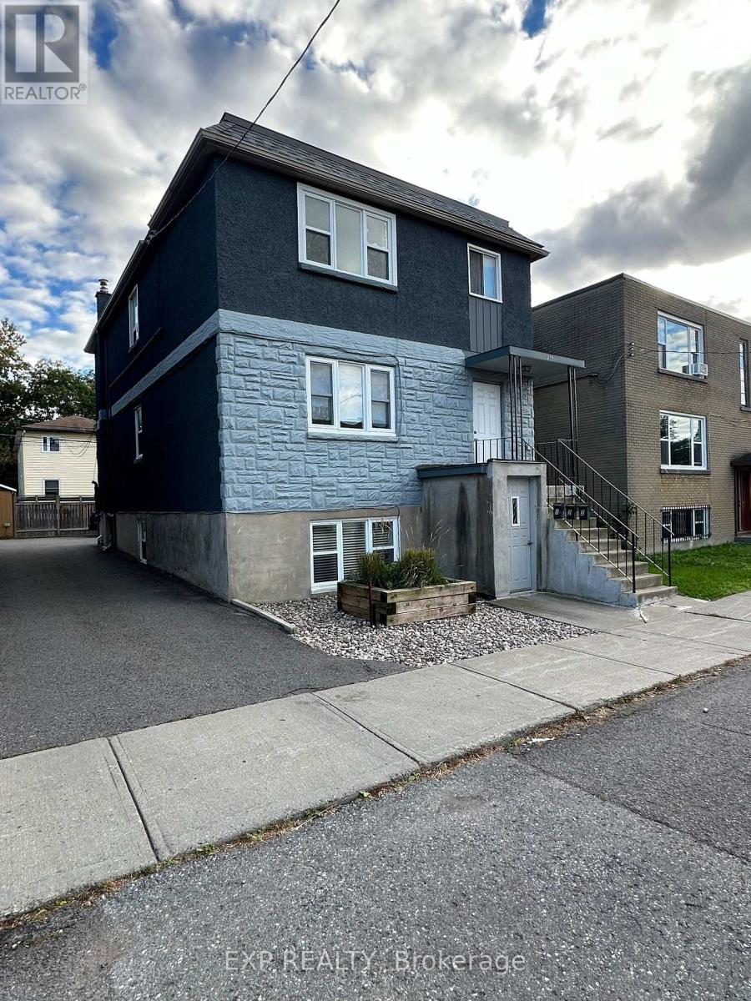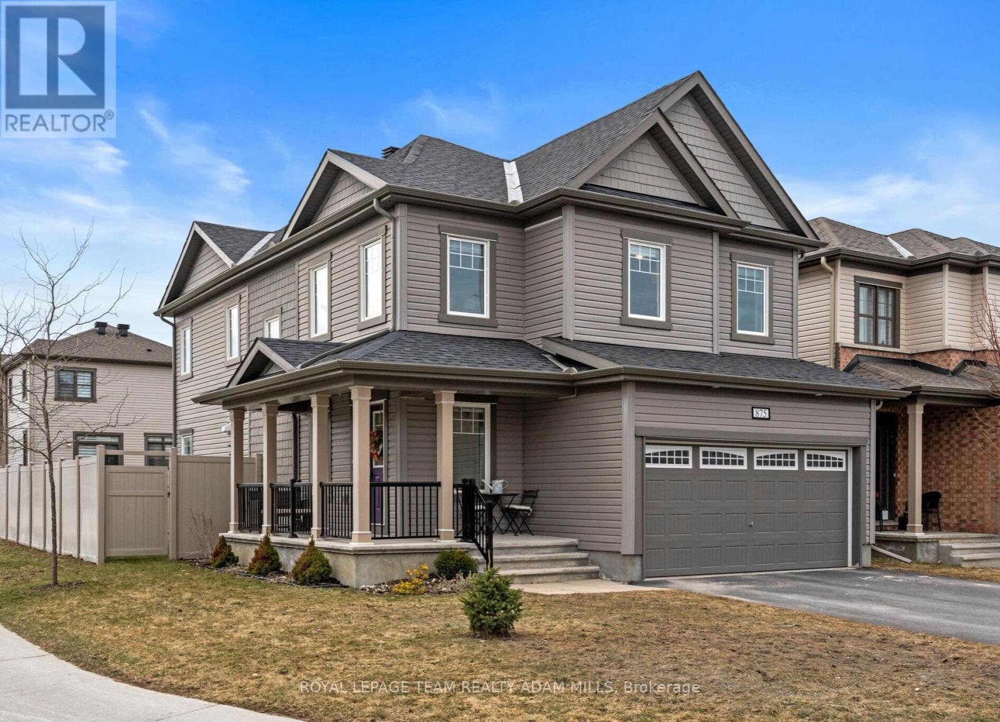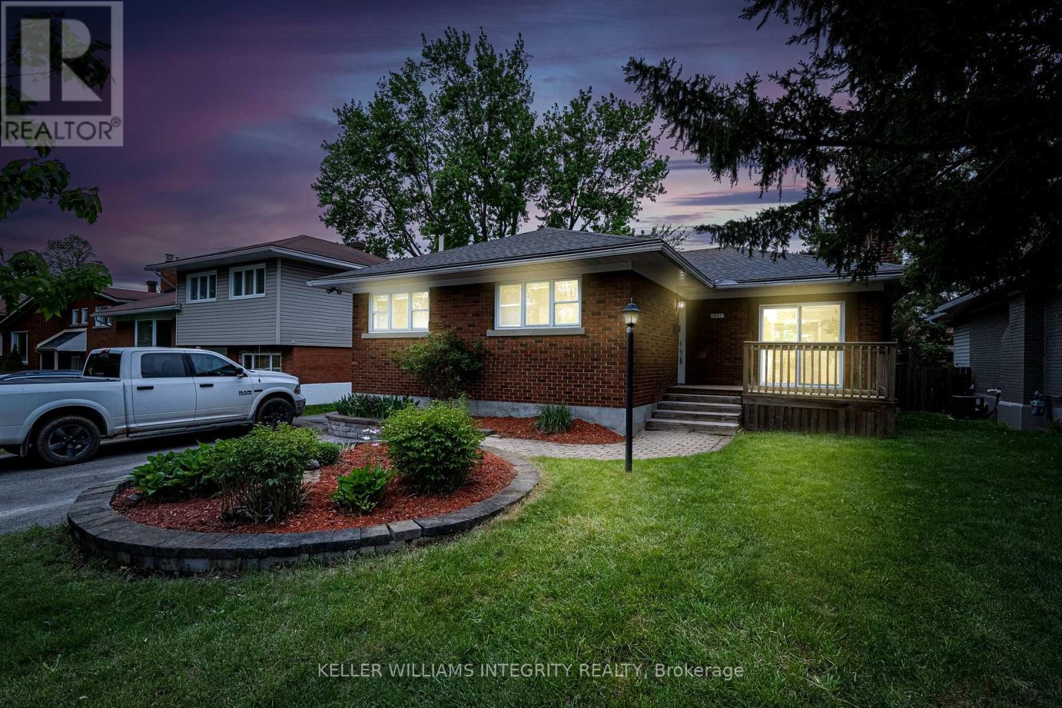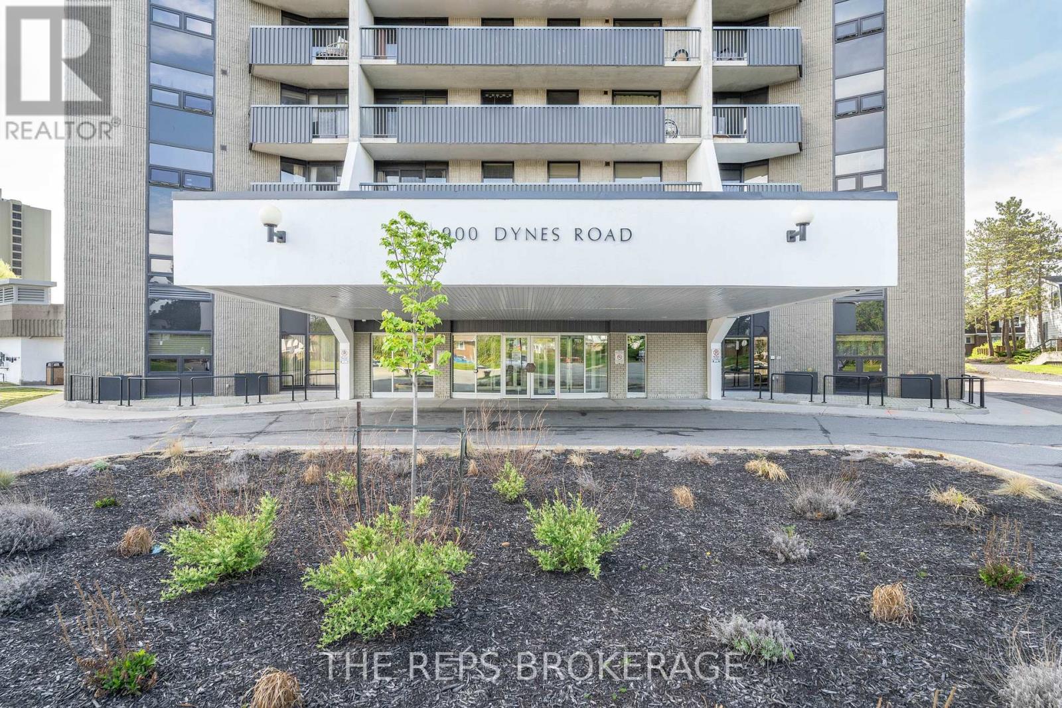507 - 111 Champagne Avenue S
Ottawa, Ontario
Welcome to this beautiful 2 bed, 2 bath SoHo Champagne condo, located in the heart of Little Italy. Perfect for first-time buyers or investors, this unit offers luxury living with fantastic amenities. Enjoy an open-concept living area filled w/natural light from the floor-to-ceiling windows. The modern kitchen has white quartz countertops, integrated appliances & a spacious island for casual dining & entertaining. Primary Bedroom features Walk-In Closet & 3pc Ensuite with Glass Door Shower. 2nd Bedroom, Full Bath and In-Suite Laundry Complete Unit. Indulge in hotel-like amenities, including a concierge service, gym, movie theatre, party lounge, BBQ terrace, outdoor pool & hot tub. Note that parking is not included, making this a great fit for those who embrace a car-free lifestyle. With easy access to Preston St, Dows Lake, Carling OC Train Station & Lansdowne, you'll be right in the heart of all the action. (id:35885)
210 - 280 Brittany Drive
Ottawa, Ontario
Welcome to Brittany Park! This well-maintained 1 bedroom, 1 bathroom condo offers an ideal blend of comfort and convenience. Centrally located in a walkable neighbourhood with access to public transit, shopping, the Montfort Hospital and minutes to downtown. Situated in a quiet low-rise building complete with an elevator & secure building access with a peaceful, park-like setting with resort style amenities just steps away. This unit features in suite laundry, newer vinyl floors, a galley style kitchen complete with a pass through to a spacious open-concept living and dining area. A sliding patio door leads to private balcony, over looking green space, to enjoy morning coffees or evening unwinds. A bright, generously sized primary bedroom offers a spacious walk in closet. Incredible on site amenities include: access to a private community complex with indoor and outdoor pools, a gym, tennis, racquetball and squash courts, plus a private pond and park.Parking space available at $50/month through condo management. Credit report, proof of income, ID & complete rental application required. Please note, some images have been virtually staged. (id:35885)
214 Carillon Street
Ottawa, Ontario
Discover this well-maintained triplex at 214 Carilion Dr., ideally situated in Vanier. Each of the three units boasts two spacious bedrooms, perfect for renters or a multi-family living setup. Two units have been beautifully renovated, offering modern finishes and updated living spaces, while the third presents an exciting opportunity for an investor to add value. The property's prime location offers unbeatable convenience: walking distance to schools, parks, and public transportation, and just an eight-minute drive to the bustling RO center. With the added bonus of extra income generated from the on-site laundry facilities, this property is a smart investment choice. Whether you're a seasoned investor or looking to enter the rental market, 214 Carilion Dr. offers excellent potential with its mix of completed renovations and opportunity for further improvements. Don't miss out on this rare find in a sought-after neighborhood! Photos are of Apt 2 after reno's, before tenant moved in!, Flooring: Hardwood, Flooring: Ceramic, Flooring: Carpet Wall To Wall. (id:35885)
1447 Maxime Street
Ottawa, Ontario
Absolutely Stunning Totally Renovated Custom Bungalow and "BONUS" LOCATION..LOCATION Backing on Lush Mature Park No Rear Neighbors !!! and Oversized 60' X 130' Lot. This home has been renovated with Top Quality Material and Quality Craftmanship. Main Level features Open Concept Living room with Fireplace, Kitchen with huge Island bar, Master Bedroom with Full Spa Ensuite and walk-in Closet, Main 3pc. Bathroom. Lower Level has 2 more generous Bedrooms with Oversized Windows, Large Family/Entertainment room and 3pc. Bathroom. Now to the outdoors; PRIVATE, Fully Landscaped, Huge Deck, BBQ Cabinet, Oversized 60ft X 130ft Lot overlooking the lush trees, Irrigation System and Detached Fully Insulated Garage. This is a ONE OF A KIND HOME that is very hard to come by. Hurry in because this Beauty won't last long. (id:35885)
1411 Forge Street E
Ottawa, Ontario
Fully renovated end-unit townhome with private backyard backing onto Sawmill Creek Trail. Updated w/ engineered hwd on all 3 levels, incl. walk-out basement. Two balconies off the living & dining rms provide outdoor space to relax. Living room incl. wood FP & full wall of windows. Updated kitchen w/ SS appliances, quartz counter, new cabinet doors, subway tile backsplash. Primary bdrm features ensuite w/ dbl sinks, floor-to-ceiling tile, glass shower. All 3 bedrooms w/ built-in closet systems & drawers. Updated full bath w/ new vanity, decorative tiling, light and more. Finished basement with updated powder room, rec room/office with walk out to terrace and huge back yard.area, laundry, storage & garage access. Fully fenced backyard surrounded by mature trees, features patio/terrace and deck, lots of space to garden. Close to shopping, entertainment, schools, parks, & more! Close to all the amenities of Bank St & Hunt Club. With the Sawmill Creek Trail at the back of the lot and the full parkland setting it feels like you are in the country. MINIMUM 48 HOUR NOTICE FOR ALL SHOWINGS! LIMITED SHOWING TIMES. (id:35885)
875 Stallion Crescent N
Ottawa, Ontario
Situated on a premium CORNER LOT, this fully upgraded 4+1 bedroom, 4 bathroom home is tucked away on a quiet, family friendly crescent in the heart of Stittsville! The main floor features gorgeous hardwood flooring, a bright and spacious open-concept living and dining area, and a convenient powder room. The showstopper kitchen boasts quartz countertops, stainless steel appliances including a French door fridge and a farmhouse sink. Upstairs, you'll find a spacious primary bedroom complete with a walk-in closet and a luxurious 5-piece ensuite featuring granite counter tops and a tiled shower with glass doors. Three additional generously sized bedrooms and another full 3-piece bathroom complete the upper level. The fully finished lower level offers incredible versatility with a guest suite featuring its own 3-piece ensuite bath and tiled shower with glass doors. Theres also a large family room (currently used as a gym), a private den perfect for a home office, and a laundry room with a laundry sink and custom built-ins. Outside, enjoy a fully fenced backyard with stunning interlock patio stonesperfect for entertaining. Complete with a double car garage and located just minutes from the Trans Canada Trail and all of Stittsvilles charming shops, schools, and amenities. ** This is a linked property.** (id:35885)
1377 Toulon Street
Ottawa, Ontario
This cozy and well-maintained split-level home is nestled on a quiet street and sits on a spacious pie-shaped lot. Ideally located within walking distance to Orleans Mall and close to all amenities, this home offers both comfort and convenience. The upper level features 3 bedrooms and a full bathroom. The main floor boasts a bright, open-concept living and dining area, perfect for entertaining or relaxing. The lower level includes a large family room with laminate floors, a second full bathroom, and a combined laundry/storage room. Enjoy outdoor living on the expansive deck and gazebo, complete with a gas line for your BBQ, perfect for summer entertaining. The beautifully landscaped yard is perfect for gardeners, and the detached double garage provides ample space for parking and storage. Major updates include: newer windows throughout, garage roof, durable metal roof, new siding, and a high-efficiency furnace for peace of mind. This home is move-in ready and located in a fantastic neighborhood...this home is a must-see! (id:35885)
160 Lady Slipper Way
Ottawa, Ontario
Beautifully upgraded bungalow on 2+ acres of private, tree-lined landoffering country living & city convenience, mins from Stittsville. A rare opportunity for families, this home brings together space, flexibility & lifestyle. The curb appeal is striking w/ a 40' x 8' covered front porch, lovely stamped concrete walkway & meticulously landscaped, tree lined gardens. The wide dbl driveway offers pkg for 8+ & leads to a dbl garage w/ interior access, rear man door, & dedicated wood storage designed for year-round use. Inside, the home is just as impressive. Natural light pours through expansive windows & a clerestory feature, highlighting vaulted ceilings & rich hdwd floors throughout the main living areas. An open-concept layout flows effortlessly from the spacious living room, anchored by a cozy fireplace, into a bright eat-in kitchen w/ timeless white cabinetry, granite counters, s/s appliances, pantry + island. From there, step directly onto the impressive rear deck & screened gazebo ideal for entertaining. The main level offers 3 well sized beds, incl. a sun-washed primary suite w/ updated spa-like ensuite feat. soaker tub, walk-in glass & tile shower & quartz-topped vanity w/ plumbing for dual sinks. Two addt'l beds offer flexibility for family, guests, or home office, w/ a full bath & spacious laundry/ mud room completing the level. Downstairs, boasts an expansive fully finished recroom, extending your living space w/ wood-burning stove + a spacious fourth bed, full bath & ample storage. Outside, the vast rear yard is a private sanctuary. Mature trees, lush landscaping & wide open lawn space feel like your own park, offering endless options for hobbies, hosting, or simply enjoying the outdoors. Tucked away, just mins from shops, schools, trails & amenities, this property offers rare access to both tranquility & ease. Smooth west-end commutes, quick highway access & a warm community vibe make this an address worth keeping! (id:35885)
1695 Gage Crescent N
Ottawa, Ontario
**OPEN HOUSE: May 24 & 25, 2025 at 2:00-4:00 PM** Welcome to your next opportunity in the prestigious Bel-Air Heights community just minutes from Algonquin College and College Square! Featuring potential secondary dwelling unit (SDU). This beautifully laid-out 3+1 bedroom, 2-bathroom bungalow with a rare main-floor den delivers unmatched versatility perfect for multi-generational living or savvy investors eyeing $4,000+ monthly rental income. Boasting sun-drenched living spaces, hardwood flooring, and a fully finished lower level, this home offers endless potential. Whether you're seeking passive income, space for extended family, or a polished primary residence, this property delivers. Step outside to a generous, private backyard and enjoy life in one of Ottawa's most connected neighborhoods close to transit, top-rated schools, parks, shopping, and dining. Turn the key and unlock value, lifestyle, and location all in one. Offer presentation date: May 29th, 2025 at 5:00 PM. ** This is a linked property.** (id:35885)
202 - 446 Gilmour Street
Ottawa, Ontario
Welcome to 446 Gilmour in Centretown - 9 unit boutique low-rise condo building! This 2 bed 2 bath unitfeatures over 1000sqft of well used space. Enjoy bright sunny days with the southern exposure and largecovered balcony. The spacious kitchen offers ample counter and cupboard space, with a pass-through to aliving room / dining room space. The generous sized primary bedroom offers a 3 piece bathroom, and walkin closet. The second bedroom provides that extra flex space for another bed, guest room, office/den.Dedicated laundry room and 4 piece bathroom complete the unit. Located on a quite one way street offBank Street you're steps from Parliament Hill, the National Arts Centre, Rideau Centre the walking+bikingpaths of Ottawa's Rideau Canal. Excellent restaurants and shopping on Bank and Elgin Street - Steps fromGongfu Bao, Wolf Down, Fauna, Arlo, Flora Hall Brewing and Whalesbone. Parking & storage included.Building upgraded HVAC system to separate unit heat pumps in 2024 as primary heating source. (id:35885)
2001 - 900 Dynes Road
Ottawa, Ontario
Fully renovated 3-bedroom unit on the 20th floor. Condo fee includes heat, hydro, water. Custom kitchen with quartz counters and gorgeous appliances. Brand new luxury vinyl flooring 8mm with amazing soundproofing and extremely durable. Newer Patio doors and windows throughout. The bathroom has also been completely redone with a custom glass + tile stand up shower. This clean, versatile, well managed condo has over 1000 square feet of living space including in unit storage, three bedrooms a large living dining area, and a 40-foot balcony with stunning views of downtown Ottawa and Gatineau Hills (same gorgeous view from every bedroom). Easily rented for over $2600 monthly. With an exclusive covered parking space (additional parking available for rent), semi-Olympic size swimming pool, sauna, library, and party room this is an ideal condo to focus on living your best life. Amazing location, walk to Carleton University, groceries (next door), banking, restaurants, McDonald's, Tim Horton's and more right next to the building you can literally walk to everything. Located in the heart of the city and right next to Experimental Farm, Hog's Back Park, Mooney's Bay and the Rideau Canal it's just a hop, skip, and a skate away from everything! Be the first to live in this freshly painted large condo with stunning views and sunsets. (id:35885)
222 Anyolite Private
Ottawa, Ontario
Welcome to 222 Anyolite Private - one of the largest units available in this vibrant Barrhaven enclave. This Mattamy Poppey 2 model offers over 1,800 square feet of well-planned living space, striking a perfect balance between comfort and versatility. The main level features rich hardwood flooring and an open-concept layout filled with natural light - ideal for both unwinding at the end of the day and gathering with guests. Upstairs, you'll find spacious bedrooms, thoughtfully separated for privacy, with plenty of room to grow. The finished basement adds valuable extra space with a large bonus room and a third bedroom, offering plenty of flexibility for a home office, guest suite, or additional living area. Step outside to your own private patio - a rarely offered retreat that's perfect for morning coffee or winding down in the evening. One dedicated parking space is included for your convenience. Situated just off Greenbank and Strandherd, you're minutes from schools, parks, transit, shopping, and all the essentials. If you've been looking for a bright, spacious home in a connected neighbourhood, this one is not to be missed. (id:35885)

