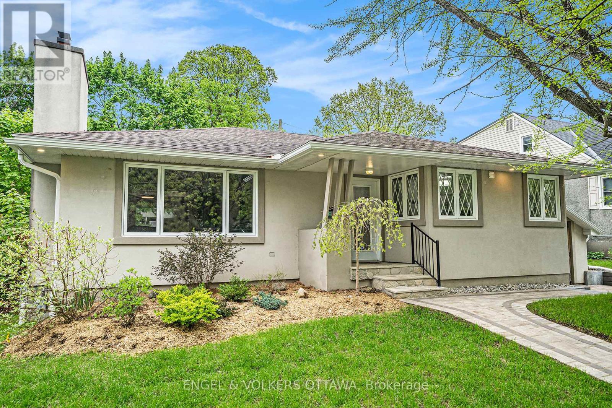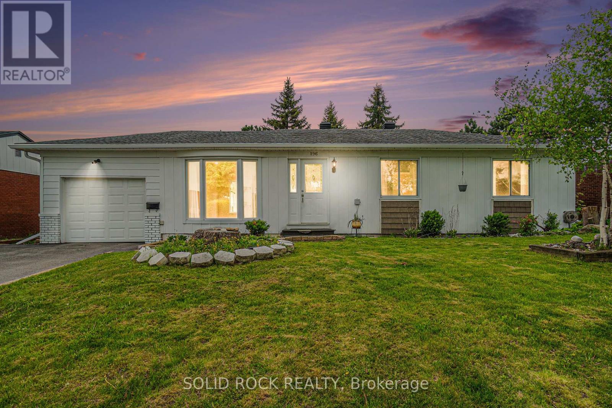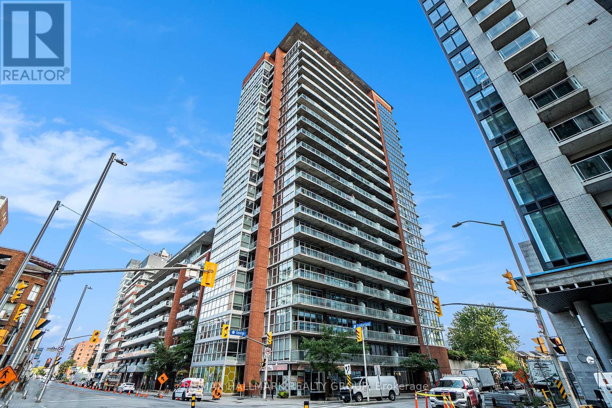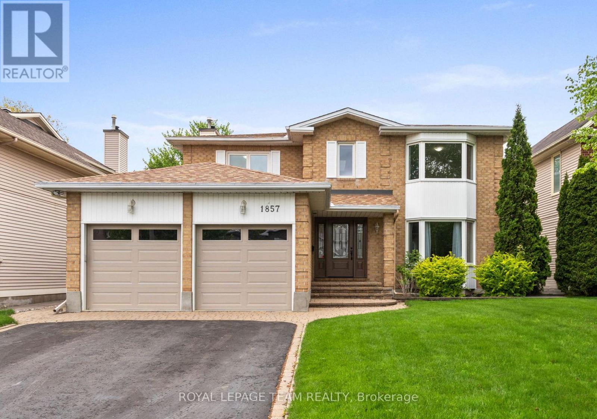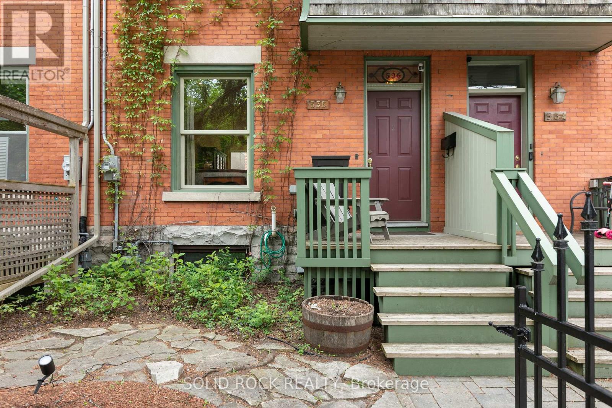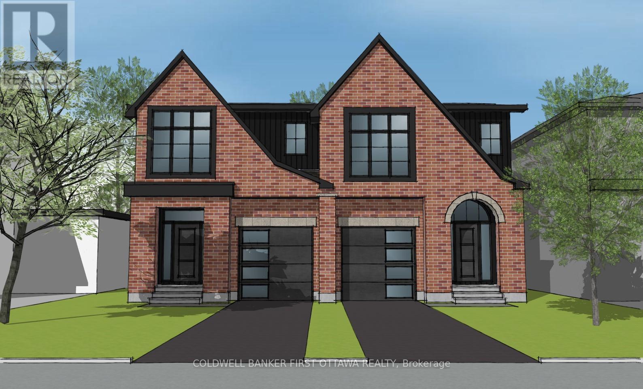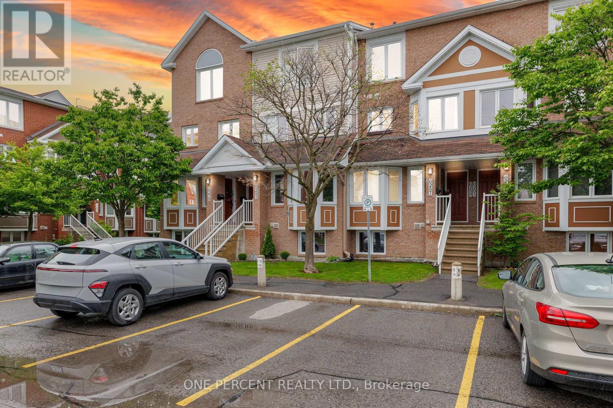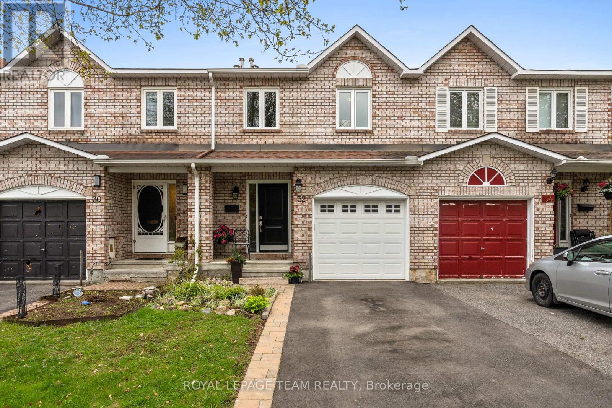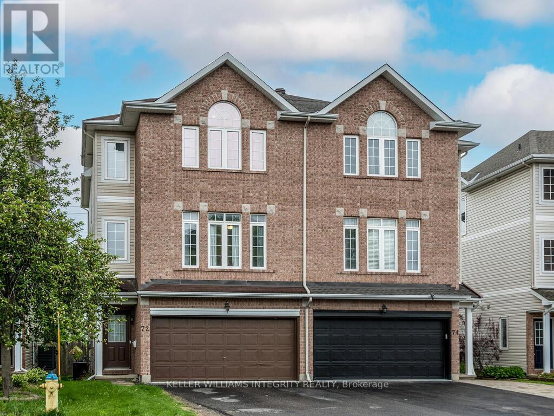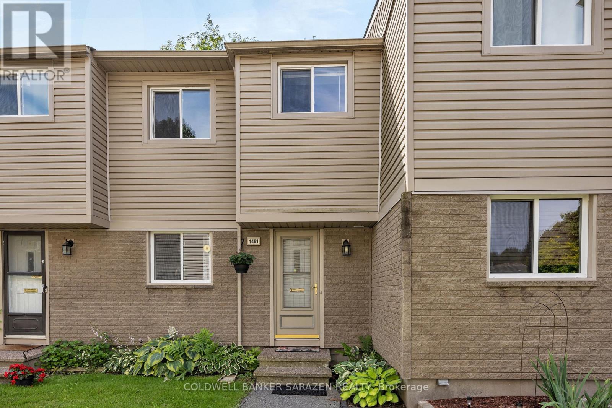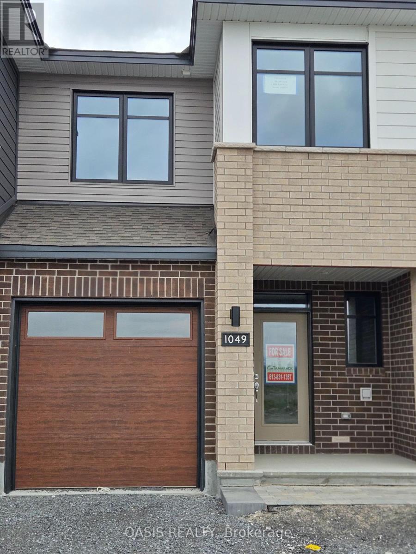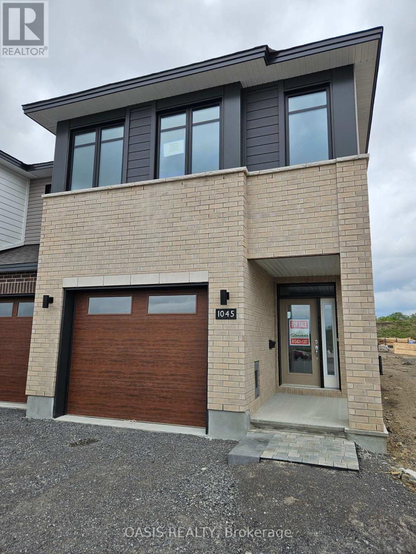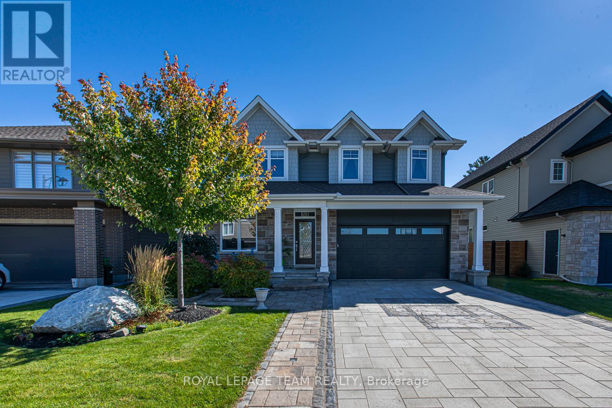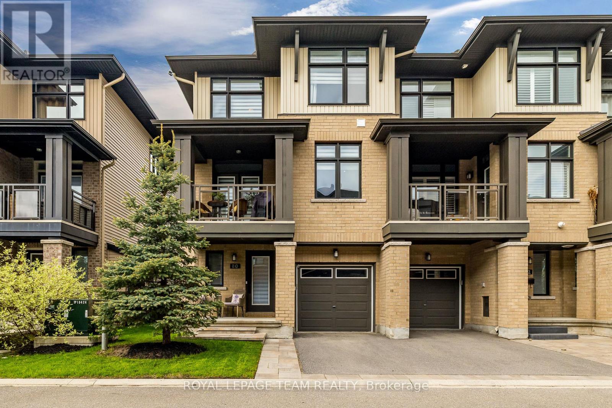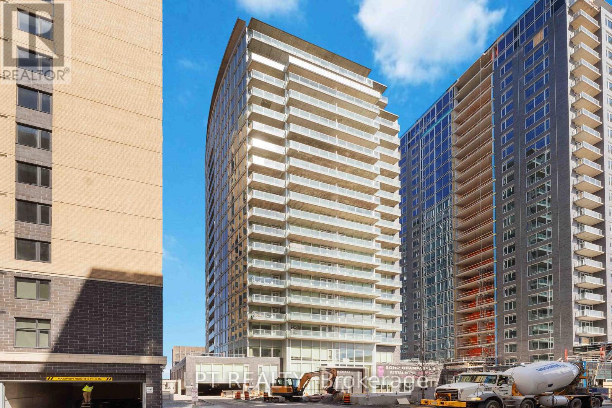2153 Fillmore Crescent
Ottawa, Ontario
Welcome to your dream family home, nestled on one of Beacon Hill North's most sought-after crescents. This charming residence boasts an exceptional location, backing directly onto the serene NCC parkland, allowing you to immerse yourself in nature's beauty right in your backyard. Just steps away, you'll find the Ottawa River, the Parkway, and scenic recreational pathways perfect for walking, biking, and boating ideal for outdoor enthusiasts and nature lovers alike. As you step inside, you are greeted by a warm and inviting living room that features a classic gas fireplace, creating a cozy atmosphere for family gatherings. Large windows fill the space with natural light, highlighting the gleaming hardwood floors that flow seamlessly into the separate dining room, perfect for entertaining guests and enjoying family dinners.The bright kitchen is a true delight, equipped with large windows that offer tranquil views of the surrounding greenspace and direct access to your private backyard, creating a seamless indoor-outdoor flow. Upstairs, you'll find beautiful hardwood flooring extending through the generously sized primary and two additional bedrooms. A well-appointed full bathroom completes the upper level. The lower level offers a spacious family room and a fourth bedroom, both with large windows, providing ample space for relaxation or a home office setup. A convenient 3-piece bath is perfect for guests, while the unfinished basement offers laundry facilities and plenty of storage options. With a garage providing direct access to the interior, this home combines comfort and security to enhance your daily routine. Don't miss this rare opportunity to own a home in a coveted location, surrounded by lush green space, minutes from excellent schools, including Colonel By Secondary School, which is consistently ranked among Ontario's top schools and offers the prestigious International Baccalaureate program,new LRT station, and downtown Ottawa. schedule your showing today! (id:35885)
556 Via Mattino Way
Ottawa, Ontario
*OPEN HOUSE SATURDAY AND SUNDAY MAY 24 AND 25, 2-4PM* Welcome to 556 Via Mattino Way - Where Comfort Meets Convenience in Style! This meticulously maintained freehold townhome delivers the ideal blend of space, style, and low-maintenance living all with NO condo fees. Situated in a sought-after family-friendly neighbourhood, this move-in-ready home boasts a thoughtful layout and modern upgrades throughout, making it perfect for professionals, young families, or downsizers alike. Home highlights include: Spacious Primary Suite featuring a private 4-piece ensuite and a generous walk-in closet - your own personal retreat. Fully finished basement with a 3-piece bathroom, dedicated laundry room with sink and storage, and ample room for a home gym, office, or media lounge. Extended driveway accommodates extra parking a rare and valuable find. Interlock patio and landscaped backyard ideal for outdoor entertaining, BBQs, or quiet relaxation with virtually no upkeep. Bright, open-concept main floor with large windows that flood the home with natural light. Abundant closet space and smartly designed storage throughout for an organized, clutter-free lifestyle. Nestled in a quiet, desirable enclave, you're just minutes to top-rated schools, parks, shopping, dining, and public transit. Whether commuting to work or enjoying weekend outings, everything you need is close to home.This home shines with pride of ownership and offers an unbeatable value in todays market. Don't miss your chance to make 556 Via Mattino Way your new address - book your private showing today! (id:35885)
1431 Cavendish Road
Ottawa, Ontario
** OPEN HOUSE MAY 25TH 2-4PM ** Bold. Bright. Beautiful in Applewood Acres. This is more than a home its your next power move. Welcome to this spacious and stylish 2+2-bedroom, 2-bath bungalow in one of Ottawa's most sought-after neighborhoods: Applewood Acres / Alta Vista. Sitting on an incredible 60 x 120 ft private lot, this property gives you space to breathe, entertain, and grow inside and out. Step into a sun-filled main floor featuring a sprawling living room, family room, and a wood-burning fireplace that anchors the space with warmth and character. The newer kitchen is sleek, smart, and ready to host everything from weekday dinners to weekend wine nights. Hardwood and tile floors flow throughout, leading to two updated bathrooms that bring function and flair. Downstairs, the professionally finished basement offers even more living space perfect for a home gym, media room, or guest suite. And the backyard? Pure potential with a massive deck and tons of privacy, its your new favorite spot. This is your chance to live in a neighborhood that has it all charm, location, and serious curb appeal. Lets make it yours! (id:35885)
A - 330 Everest Private
Ottawa, Ontario
Wonderful condo in a fantastic central location! Perfect for a young professional, senior or investor! Your underground parking spot is conveniently located just outside your main entrance (no stairs in between). Open concept living/dining/kitchen area with access to your own private patio. The kitchen includes an ample amount of cupboard space and breakfast bar. Bedroom is spacious in size with a large closet. 4 piece bathroom with tub/shower combination. In-unit laundry. Close to the Ottawa Hospital, transportation, restaurants and Trainyards shopping! (id:35885)
140 Visor Private
Ottawa, Ontario
Welcome to this beautifully designed 2-bedroom, 1.5-bathroom townhome offering the perfect blend of style and functionality. Step inside to discover an open-concept layout with hardwood flooring throughout the main living areas, elegant tile in the bathrooms, and cozy wall-to-wall carpet in the bedrooms. The modern kitchen features upgraded cabinetry, stainless steel appliances, and seamlessly flows into the dining and living space perfect for entertaining or relaxing. Natural light pours in through large windows, and a private second-floor terrace off the dining area offers a charming spot for morning coffee or evening unwinding. Upstairs, the spacious primary bedroom includes an oversized walk-in closet, while the second bedroom is ideal for guests or a home office. Enjoy the convenience of in-unit laundry and direct access to the home from your private garage. With no yard to maintain, this home offers easy, low-maintenance living in one of Ottawa's most sought-after communities. Deposit: $4800 (id:35885)
6489 Doctor Blair Crescent
Ottawa, Ontario
Welcome to your ideal blend of rural tranquility and city accessibility! This beautifully updated brick 3-bedroom, 2-bathroom raised ranch sits on a spacious pie-shaped lot just over half an acre in a quiet, low-traffic subdivision in the charming village of North Gower. Enjoy the peaceful feel of the countryside while being just minutes from the city and offering quick access to Ottawa's west, south, and east ends. Step inside to an open-concept main level featuring hardwood floors and a refreshed kitchen with an island and breakfast bar, perfect for entertaining or casual family meals. The dining area opens to the backyard through patio doors, and the cozy living room boasts a gas fireplace, adding warmth and charm. The generous primary bedroom offers access to the inviting backyard, a built-in wardrobe system, and a modern 2-piece ensuite. Two additional bedrooms and a beautifully updated 4-piece full bath complete the upper level finished with modern black accents. The bright lower level features large above-grade windows, pot lighting, a full brick gas fireplace, and stylish yet practical brand-new luxury vinyl plank flooring. A spacious laundry room with cabinets, a folding area, a sink, and a hanging space adds function and convenience. A versatile bonus room serves as a home office, guest space, or teen retreat. Outside, enjoy morning coffee on the front interlock patio, or take in the peaceful surroundings in the expansive backyard ideal for kids, pets, or simply relaxing. The attached 2-car garage is cleanly finished and heated with natural gas, perfect for year-round use. Outdoors will find mature hedges for privacy and walk to the community Park/Playground. This move-in ready home offers the best of both worlds, serenity, and space with the convenience of city living nearby. Many updates throughout. Don't miss your chance to enjoy country-style living in a family-friendly subdivision where homes rarely become available! Prepare to fall in love! (id:35885)
A - 6810 Jeanne Darc Boulevard N
Ottawa, Ontario
This extensively renovated 2-bedroom lower stacked condo has been completely transformed and is brand new inside. Tucked away against a mature forest with no rear neighbours, it offers peace, privacy, and stylish modern living.The open-concept main level features all-new flooring, baseboards, pot lights, and fresh paint throughout. The fully updated kitchen includes brand new stainless steel appliances, two-tone cabinetry, a custom coffee bar, modern white backsplash, and an extended layout to accommodate a breakfast bar- perfect for both function and entertaining. Enjoy forest views from the living and dining areas, complete with a cozy new electric fireplace and access to a private deck and stone patio balcony. The lower level offers two spacious bedrooms, including a primary suite with a custom closet, along with an fully updated main bathroom featuring a modern look and backlit mirror. A convenient laundry and storage room includes a brand-new washer and dryer completes the main level. Located just steps from a local micro park and within walking distance to the Ottawa River biking trails, with easy access to parks, schools, and transit. Backyards are undergoing condo upgrades which will include a new PVC fence.This move-in-ready rental offers a rare combination of privacy, location, and modern charm. Rental application, credit check, & current paystubs required. Some photos virtually staged. (id:35885)
350 Rolling Meadow Crescent
Ottawa, Ontario
Impeccably Maintained 3-Bed, 3-Bath Townhome in Peaceful Orleans Setting. Welcome to this stunning 3-bedroom, 3-bathroom townhome nestled in one of Orleans' most sought-after, family-friendly neighbourhoods. Built in 2011, this beautifully maintained home offers an exceptional combination of comfort, style, and convenience. From the moment you arrive, you'll be impressed by the incredible curb appeal featuring an extended interlocked driveway and elegant stone perennial gardens. Step inside to a bright and inviting main level with gleaming hardwood floors, a functional open-concept layout, and a spacious kitchen that flows seamlessly into the cozy family room, complete with a chic gas fireplace.. perfect for entertaining or relaxing evenings at home. Upstairs, you'll find three generously sized bedrooms, including a serene primary suite with a walk-in closet and private ensuite. The fully finished lower level boasts a sun-filled recreation room with large windows, new laminate flooring, and ample pot lights. Ideal for movie nights, play space, or a home office. Enjoy outdoor living with a large backyard that backs onto green space. No rear neighbours! Located close to newly developed parks, top-rated schools, and all the amenities Orleans has to offer, this is the perfect home for growing families or those seeking tranquility without compromising on convenience. Dont miss this move-in ready gem, schedule your showing today! (id:35885)
304 - 470 Laurier Avenue W
Ottawa, Ontario
This bright and spacious 2-bedroom unit features a sun-filled living room with access to a large private balcony, perfect for relaxing or entertaining. Enjoy a beautifully renovated kitchen and a dedicated dining area ideal for hosting.The generous primary bedroom includes a walkthrough closet and a stylishly updated 2-piece ensuite. The second bedroom offers flexibility as a guest room or home office.Additional highlights include in-suite laundry with full-size appliances, extra storage, new flooring, and fully renovated bathrooms.Parking and a storage locker in the secure underground garage are included.Enjoy exceptional building amenities: indoor pool, saunas, fitness centre, expansive rooftop terrace with BBQs and lounge areas, and more. Dont miss your chancebook your showing today! (id:35885)
B - 423 Ravenhill Avenue
Ottawa, Ontario
Live in the heart of Westboro! This spacious and stylish 3 bedroom 2 FULL bathroom second-floor unit designed by award-winning architect Jason Flynn is perfect for anyone seeking modern comfort in a prime location. Just steps to Westboro Station (LRT), top restaurants, boutique shopping, schools, and more, this vibrant community has everything at your door step. Inside you'll find 1,600 sqft of open-concept living and dining space, featuring sleek finishes and LED pot lighting throughout. The modern kitchen offers stainless steel appliances, quartz countertops, high-end backsplash, and ample cabinetry-ideal for cooking and entertaining. The primary bedroom includes a spacious 3-piece ensuite with a glass shower and double closet. The unit also features two additional bedrooms, a full 3-piece bathroom, and a laundry closet. Stylish, spacious, and steps from it all-this Westboro gem checks every box. (id:35885)
51 Newport Crescent
Ottawa, Ontario
Beautiful 3 bedroom, 3 bathroom freehold townhouse in the heart of Hunt Club's Greenboro East neighbourhood, a perfect blend of comfort, convenience, and classic curb appeal, inviting front red brick exterior, double length driveway, newer architectural roof shingles, covered front entrance, spacious front foyer w/newer flooring and a generous double closet, central hallway w/wide plank flooring and a stunning curved staircase featuring a two-tone railing and a unique architectural display shelf, eat-in kitchen w/newer flooring, tile backsplash, a double sink under a sunny window, ample cabinetry and counter space w/patio doors lead to a private fenced backyard, combined living and dining rooms are light-filled and welcoming w a front-facing window and direct rear access to the kitchen, convenient two-piece powder room w/cabinet vanity, Upstairs, you'll find a well-planned layout w/linen closet on the landing, rear-facing primary bedroom w/walk-in closet and a private four-piece ensuite w/ a moulded tub., two additional front bedrooms offer double wide closets, main 4 piece bathroom w/additional linen storage for extra convenience, attached garage w/inside access and newer driveway, unfinished basement offers endless potential and includes the laundry area, family-friendly neighbourhood close to parks, schools, and transit, 24 hour irrevocable on all offers. (id:35885)
1022 Cobble Hill Drive
Ottawa, Ontario
This move-in ready townhome is located in North Barrhaven, steps to Hibiscus Park, Havencrest Woods Park, many amenities such as Costco, State and Main, public transit, schools, shopping, and quick access to the 416. Built in 2016, this Claridge Bliss model boasts an open concept main level featuring a spacious kitchen with upgraded 36" upper cabinets, stainless steel appliances, large island overlooking the living and dining rooms. Access to the rear yard. Convenient main floor powder room. The second level includes a large primary bedroom with walk-in closet and a 3 piece ensuite bathroom. Two additional bedrooms and a full bathroom complete this level. The finished basement includes a recreation room, a full bathroom and plenty of storage. Attached garage with inside entry plus one driveway space. The driveway is 9.8 meters long, so depending on the size of the vehicles, 2 cars may fit in the driveway. Fully fenced backyard. For the outdoor enthusiasts, enjoy the nearby NCC trails at Lime Kiln Trail, Jack Pine Trail and many others. For indoor activities, you have Walter Baker Sports Centre and the Minto Recreation Complex. Everything you need is here. Just move in and enjoy! (id:35885)
196 Morrena Road
Ottawa, Ontario
Rarely offered, Bungalow in the heart of Kanata, with a bright living and dining rooms features large windows, overlooking the picturesque backyard. The lower level offers recreation room ready for customization. The property includes a very private and spacious backyard ideal for family. Its convenient location is within walking distance of shopping, various schools, recreational facilities and public transportation. As per form 244: Offers will be considered at 9 am on June 05, 2025. Property is Sold Under Power of Sale, Sold as is Where is. Seller does not warranty any aspects of Property, including to and not limited to: sizes, taxes, history or condition. (id:35885)
240 Leather Leaf Terrace
Ottawa, Ontario
Nestled on a quiet street and facing the serene Leather Leaf Park, this beautifully appointed 3-storey executive end-unit townhome is sure to impress. With 1,578 sq. ft. of well-designed living space (as per MPAC), this home offers 2 spacious bedrooms, 2 full bathrooms, and 2 convenient powder rooms - perfect for modern living. The main floor welcomes you with a bright office space and a handy powder room, ideal for remote work or a guest area. Upstairs, the second level features a large open-concept kitchen with an eat-in island, flowing seamlessly into the living and dining areas - perfect for entertaining. Step out onto the balcony to enjoy park views right from your home. A second powder room adds to the convenience on this level. The third floor boasts two generously sized bedrooms with large windows that flood the space with natural light. The primary bedroom includes a walk-in closet and a private en-suite, while the second full bathroom serves the second bedroom and guests. A full-height unfinished basement offers ample space for storage or future customization. There are 5 schools within walking distance : Mother Teresa High School, Monsignor Paul Baxter School, Longfields-Davidson Heights Secondary School, Berrigan Elementary School & St Luke Catholic School. Also ideally located close to everything else you need - grocery, stores, pharmacies, restaurants, parks, OC Transpo, and the VIA Rail train station. Don't miss this opportunity - schedule your private viewing today! (id:35885)
704 - 179 George Street
Ottawa, Ontario
Affordable & Desirable 1 Bedroom Condo in the heart of downtown Ottawa, with floor to ceiling windows, a large balcony & 1 Underground Parking spot! Featuring newly updated wide plank laminate flooring, sleek quartz countertops, brand new stainless steel appliances & lots of added custom storage, this unit is move-in ready and perfect for urban living. The condo includes one premium underground parking spot on P1, ensuring convenience and ease. Plus, the building offers over 30 visitor parking spaces underground, making hosting guests a breeze. Steps from uOttawa, the Byward Market, Rideau Centre, Grocery Stores, Coffee shops & Restaurants. With all utilities included in the condo fees (Heat, Hydro, Water) and all the amenities at your doorstep, this property is a rare find & ideal for those seeking a hassle-free lifestyle in a prime location! Don't miss out! (id:35885)
98 Pizzicato Street
Ottawa, Ontario
Rarely offered END UNIT! Beautiful 4 bed/4 bath + finished lower level. Great use of space with foyer closet and powder room conveniently located next to the inside entry from the garage. Not a detail has been missed in this beautiful, white kitchen, upgraded quartz countertops, modern cabinets, pantry and an island with breakfast bar overlooking the spacious living room with loads of natural light. Dining area off the kitchen is the perfect place to entertain guests. Primary bedroom with walk-in closet & ensuite. Two additional bedrooms and a full bath complete this level. Fully finished lower level features a den and large bedroom with ensuite. Fantastic location, close to schools, parks, walking/bike trails, shopping & transit. (id:35885)
1857 Hunters Run Drive
Ottawa, Ontario
Welcome to 1857 Hunters Run: A Pristine Executive Home in Sought-After Chapel Hill, Orleans. Nestled on a desirable street in the heart of Chapel Hill, this beautifully maintained 4-bedroom executive home offers timeless elegance and modern comfort. Lovingly cared for by its original owners, this property exudes pride of ownership throughout. Step inside to a grand centre hall plan, where a sweeping staircase is flooded with natural light from a second-storey skylight. The thoughtfully updated kitchen boasts granite countertops, abundant cabinetry, and a generous breakfast area overlooking the private, fully fenced backyard & patio perfect for morning coffee or casual family meals. Adjacent to the kitchen, the inviting family room features a cozy wood burning fireplace, ideal for relaxing evenings. The spacious living and dining rooms are designed for entertaining, easily accommodating large gatherings with family and friends. Upstairs, you'll find four generously sized bedrooms and two renovated bathrooms. The sunlit primary suite includes a peaceful sitting area, walk-in closet, and a stylish 4-piece ensuite with an oversized shower. Three additional bedrooms offer versatility for guests, children, or home offices. Dont miss this exceptional opportunity to own a stunning home in one of Orleans coveted neighbourhoods. (id:35885)
D - 419 Ravenhill Avenue
Ottawa, Ontario
Live in the heart of Westboro! This spacious and stylish 2-bedroom, 2-bathroom lower-level unit designed by award-winning architect Jason Flynn is the perfect setup for a couple, working professionals, or roommates alike. Located just steps from Westboro Station (LRT), top-rated restaurants, boutique shopping, schools, and more, you'll enjoy both convenience and vibrant urban living. Inside, you're greeted by 1,439 sqft of open-concept living and dining space, enhanced by sleek design elements and modern LED pot lighting throughout. The contemporary kitchen features stainless steel appliances, a large island, quartz countertops, high-end backsplash, and ample cupboard space-perfect for everyday cooking or entertaining. Each bedroom is thoughtfully positioned on opposite sides of the unit for added privacy, with double closets and TWO 3-piece bathrooms complete with walk-in glass showers. In-unit laundry adds to the ease and comfort of this modern Westboro gem. (id:35885)
61 Fieldgate Drive
Ottawa, Ontario
Welcome to 61 Fieldgate Drive, a beautifully transformed home in the heart of Barrhaven offering space, privacy, and modern updates both inside and out. Originally a 3-bedroom home with no garage, this property has undergone a major renovation and expansion now featuring 4 spacious bedrooms, including a generous primary retreat with a large ensuite bathroom, and an extended single-car garage. The exterior showcases stunning new siding, all-new windows, a triple-wide driveway offering ample parking, and impressive curb appeal. Step into the backyard and discover a private oasis perfect for relaxing or entertaining with mature hedges, a large grassy area, a spacious shed, and a 20-foot-wide above-ground pool for those warm summer days. Inside, the finished basement adds even more living space and includes a cold storage room for added convenience. Key mechanical upgrades have already been done, with the roof, furnace, and air conditioning all updated within the last 5-10 years, offering peace of mind for years to come. This home is move-in ready, with the hard work already done awaiting only your personal touches to make it your own. A rare opportunity in a well-established neighborhood, 61 Fieldgate Drive blends modern comfort with practical living, don't miss your chance to call it home. (id:35885)
63 Newborough Crescent
Ottawa, Ontario
Best Value in Barrhaven! Why settle for less when you can own 4-bedroom, double car garage on a quiet street? This is the best-priced 4-bedroom detached home in all of Barrhaven, offering exceptional space, smart design and unbeatable value in a prime location. Tucked into a quiet, family-friendly street, this well-maintained home delivers comfort, convenience and long-term value. The upgraded interlocked driveway and covered front porch create a warm first impression. Inside, you'll find a thoughtfully laid-out floor plan with oak hardwood floors throughout the main level and upstairs hallway, elegant crown moulding and stylish architectural touches like decorative columns. The kitchen is both practical and inviting, featuring a full wall of pantry cabinets and a sun-filled bay window. The adjoining breakfast area overlooks the southwest-facing backyard. The cozy family room, anchored by a gas fireplace, is ideal for relaxing or hosting family and friends. Upstairs, the expansive primary suite includes a walk-in closet and a 5-piece ensuite bath. All four bedrooms are well-sized a major advantage of buying a larger home. From room to room, the layout is designed for easy everyday living with no wasted space and excellent flow. The basement provides an opportunity to add more living space, the way you need it to work. The fully fenced backyard enjoys all-day sun thanks to its southwest exposure. Walk to top-rated schools, parks, transit and neighbourhood cafés. Plus, enjoy quick access to grocery stores, gyms, gas stations and more everything you need is just minutes away. This is your chance to own more home for less with better-sized rooms and a layout that truly works. Dont miss this opportunity. Book your showing today! Floor plans available in the attachments. (id:35885)
6367 Ottawa Street W
Ottawa, Ontario
Welcome to 6367 Ottawa Street located in the family-oriented neighbourhood of Richmond Meadows. Step into a home designed for effortless living and entertaining! This stunning detached BRAND NEW Mattamy's Modern Farmhouse elevation 3,201 sq. ft. Walnut model features 5 Bed/4 Full Bath & 1-2pcs *Move-in November 2025*. The main floor boasts upgraded - 9' Ceiling & 8' Taller Doors; Engineered hardwood floors, 2pcs bath, mudroom large w/walk-in closet & inside access to the 2 car garage. This inviting space features a bright, open-concept living/dining room that flows seamlessly into an additional main floor great room w/large windows and an abundance of natural light. Open to the Chef's Kitchen w/breakfast bar, island, quartz countertops, pantry & patio doors to access the backyard. The 2nd level features hardwood stairs 1st to 2nd, upgraded w/railings in lieu of kneewalls. The primary bedroom offers an impressive escape w/ensuite-Glass shower, relaxing soaker tub, Large counter & 2 generous walk-in closets. The 2nd floor is complete w/4 additional large bedrooms_1 w/ensuite and 2 with walk-in closets; & spacious laundry room. The lower level is upgraded with a finished family room, 3 windows & 3pcs bath (+825 Sq. Ft). Upgraded w/AC & 200 Amp Service. Photos are of a similar home to showcase builder finishes. This home is not Colour Spec and includes $20,000 Design Studio Bonus Dollars to choose your upgrades, finishes & customize this home. "HOME IS UNDER CONSTRUCTION". (id:35885)
1124 Normandy Crescent
Ottawa, Ontario
There is no other place else you will want to be this summer! Masterfully crafted by a 2x GOHBA nominated builder, this 2022 built residence features over 6200SF of purely refined interior luxury set on a massive 233ft deep lot. Fabulous curb appeal sets the stage for what awaits inside. Soaring 20 foot ceilings, floor to ceiling glass, custom millwork, total home automation & more across an expansive sun soaked floorplan. A magazine worthy kitchen with an oversized center island is highlighted by built in appliances, wine cellar and hidden walk in pantry. Upstairs, find 4 bedrooms, 4 full bathrooms and a laundry room. Wake up in an owners suite with a private sun deck, a walk in closet you could only dream of and an ensuite that could rival the City's finest spas. Your summers will never be the same in this zero maintenance backyard: hot tub, outdoor shower, covered dining/cooking area and a 50 x 20 pool with 3 waterfalls this is an entertainers dream home inside and out! The finished lower level offers a spacious rec room with bar and full bathroom plus the perfect teen retreat or nanny/in-law suite in a separate unit with full kitchen, bathroom, laundry and more. (id:35885)
536 Besserer Street
Ottawa, Ontario
Exceptional Historic Home in Prime Sandy Hill Location Fully Renovated | 3 Beds | 3 Baths | 2 Outdoor Parking Spots. Welcome to this beautifully renovated heritage home nestled on a serene, tree-lined street in Ottawas sought-after Sandy Hill neighbourhood. This exceptional residence offers timeless charm with soaring ceilings and a modern open-concept layout designed by 2H Design.The main floor features spacious living and dining areas with new hardwood floors, a powder room, and a contemporary kitchen boasting new ceramic heated flooring, modern cabinetry, a gas stove, and top-of-the-line appliances. The entrance also showcases new ceramic flooring, creating a warm and inviting welcome.Upstairs, find two large bedrooms, a full bathroom, and a generous family room complete with a built-in TV and custom library shelving, perfect for relaxation or entertaining.The third-floor master retreat offers a peaceful sanctuary with a fully renovated ensuite bathroom with heated ceramic flooring, a large walk-in, and access to a rooftop patio ideal for enjoying morning coffee. Additional upgrades include soundproofed common walls, furnace (2014), roof (2016), and air conditioning (2016). Two private parking spaces are accessible via the rear laneway.Enjoy unbeatable proximity to Downtown Ottawa, University of Ottawa, ByWard Market, Parliament Hill, and Global Affairs Canada. The neighbourhood offers convenient access to parks, schools, daycare, tennis courts, walking and cycling paths, vibrant restaurants, and cultural attractions. Don't miss the opportunity to own this exceptional home combining historic character with modern comfort in one of Ottawas most desirable locations. (id:35885)
317 Westhill Avenue
Ottawa, Ontario
ONLY ONE LEFT - AUGUST OCCUPANCY - NEARING COMPLETION!! Dinardo Homes presents 317 Westhill Avenue - their newest build in this sought after Westboro location. From a builder synonymous with quality craftmanship and innovative designs, this residence will surpass your every expectation. Featuring 2475+SF of luxuriously finished space across 4 bedrooms, 4 bathrooms and a finished basement - this home is dressed to impress from top to bottom. A carefully crafted interior ensures only the highest quality of finishes throughout in a home that truly is move in ready. Fully fenced, landscaped, high end appliances, innovative security system, in wall retractable central vac, eavestrough, AC & much more - it is all there! Ideally situated on a dead end street, backed by Dinardo's reputation and a complete TARION NEW HOME WARRANTY. Photos are from previous builds of similar homes. (id:35885)
19 - 6289 Tealwood Place
Ottawa, Ontario
Welcome to 6289 Tealwood Place! This Upper 2 Bedroom 2 Level Terrace Home in Sought after Chapel Hill Is Walking Distance to Public Transit, Shopping Amenities, Public Library, Nature Trails and Schools. The Open Concept Main Floor Plan Features Stylish Laminate Flooring Throughout the Living Room and Dining Room. From the Living Room, Curl Up Next to the Cozy Gas Fireplace or Step Out onto the Balcony and Enjoy A Cup of Hot Coffee. The Spacious and Bright Kitchen Features Plenty of Cabinet Storage with Solid Oak Cabinet Doors and Tile Backsplash. Two Generously Sized Bedrooms, Wall-To-Wall Primary Bedroom Closet, Laundry/ Utility Room, Full Bathroom, Beautiful Hardwood Floors in the Bedrooms/ Hall and a 2nd Balcony are Located on the 2nd Level! Parking Space Out Front and Ample Visitors Parking. Condo Fee $328.02 per Month and Covers Snow Clearing, Lawn Cutting, Reserve Fund Allocation, Management Fee, Building Insurance. (id:35885)
32 Whitegate Crescent
Ottawa, Ontario
Gardeners Dream! Charming 2-Storey Townhome with a Spectacular 195-ft Deep Lot! Welcome home, ideal for the first time buyer or the perfect place to downsize in comfort and style! Tucked away on a quiet street, this beautifully maintained townhouse offers the best of both worlds: modern updates and a truly exceptional outdoor space. Step inside to discover an updated kitchen with stylish cabinetry, stainless steel appliances including a gas stove and a trendy breakfast nook with views of the lush backyard. The upper level features three bright bedrooms and a main bath with convenient cheater access to the spacious primary bedroom.The finished lower level adds even more value with a versatile family/games room, a full bathroom with shower and laundry combo, plus two finished storage rooms for all your organizational needs. The real showstopper? An incredible 195-ft deep backyard private, peaceful, and perfect for gardening, entertaining, or relaxing in your own outdoor oasis. Located close to top schools, parks, shopping, dining, and everyday amenities, this home blends comfort, convenience, and curb appeal. Notable updates include: New driveway pavement (2023), All windows and doors (including garage and front entry) 2021. Roof (2019). Dont miss this one! (id:35885)
2 Baslaw Drive
Ottawa, Ontario
Super single on a lovely corner lot on a quiet street. Extremely well cared for by the original owner this house is waiting for a new family. It is conveniently located close to schools, public transit, greenspace and shopping. Attractive exterior and a double car garage with inside entry, this house has a logical center hall floor plan, perfect for families. with large living room, separate dining room, a main floor laundry, two piece bathroom, sunny breakfast area and family room. Upstairs ( second floor) has a generous principle bedroom with full ensuite and tons of closet space and two other generous bedrooms which share a full bathroom. A oversized west facing deck is perfect for family get togethers. Large corner lot could be fenced for increased privacy and dry unfinished basement with cold storage room, can easily be finished to add more space. New roof 2024, leaf filters 2020, furnace serviced 2025 Well located, extremely well maintained and terrific value. Come have a look! (id:35885)
72 Castle Glen Crescent
Ottawa, Ontario
Come out and see this rarely offered 3-storey semi-detached home backing onto the Trans Canada Trail with 3 bedrooms and den and 4 bathrooms, perfectly designed for modern living. The main floor features a cozy family room with a gas fireplace, and a full bath, with access to the oversized double garage and walk out to the backyard. The second level features an open-concept layout with hardwood floors throughout the living and dining areas, an additional family room and breakfast area with a gas fireplace and a small BBQ deck. The kitchen is the hub of the home featuring a breakfast bar, and lots of storage and open to the entire second floor. The third level offers a well-sized primary suite with a large walk-in closet and 5-piece ensuite. Two additional bedrooms, a versatile office/den, 4-piece bath, and a convenient laundry area complete this level. Step outside to the south-facing fenced yard where you'll find scenic views of the Trans Canada Trail with lots of privacy and no rear Neighbours. Great family home in a convenient location close to shopping, restaurants, and easy access to 417 and all the amenities Kanata has to offer. (id:35885)
201 - 506 Gladstone Avenue
Ottawa, Ontario
FOR RENT available IMMEDIATELY is this beautiful, modern, elegant, large, and almost new 1 BEDROOM 1 BATHROOM UNIT IN CENTRETOWN! Unit is 561sqft and right in the heart of downtown at 506 Gladstone Avenue in an almost new low-rise condo building is walking distance to everything shopping, buses, Bank Street, Parliament, GoC buildings, LRT, etc. The unit features beautiful flooring throughout, stainless steel FULL SIZED appliances, and large windows. Full bath offers a glass stand shower and quartz countertops. IN UNIT laundry as well as heat pump AC/HEATING for year round comfort! Rooftop balcony will be open and available to tenants soon! Total of 13 units in the building. Safe FOB entry and well managed building! RENT INCLUDES HEAT/AC AND WATER! The tenant will be responsible to pay hydro/electricity & WIFI. Dedicated garbage room, and bike racks in the rear of the building. No parking included, however you can obtain street permits, or there are monthly lots all around the building. Non-smoking building. (id:35885)
1461 Perez Crescent
Ottawa, Ontario
Attention first time home buyers, investors and those downsizing to condo living. Beautiful 3-bedroom, 2-bathroom townhome in a quiet family oriented neighborhood with premium location. The main level features an updated kitchen and powder room, spacious dining room and living room with door leading to quiet private yard with no rear neighbors. Upper-level features large Primary bedroom with custom closets, second spacious bedroom with custom closets, third bedroom currently office and main bathroom. Lower lever features large rec room, laundry and storge/utility room. Close to many amenities, walking distance of transit. Approx. Hydro $ 60.00, Heat $ 70.00. Parking # 1461. Status Certificate on order. Flooring: Ceramic, Flooring: Laminate, Flooring: Carpet Wall To Wall (id:35885)
1049 Cope Drive
Ottawa, Ontario
Brand new construction near Cardel Rec Centre. 30 day possession. 3 bedroom, 2.5 bath "Abbey" model is move in ready for very quick possession in Stittsville's Idylea development.. Many of the most popular upgrades and finishes have been built in, with quality finishes throughout. Central air included, as is gas line for BBQ, waterline for fridge and quartz counters throughout, soft close drawers and more! Total sq ft is 1,855 per builder plan, which includes 362 sq ft for the basement family room. Taxes not yet assessed. $10,000 in upgrades have been added and Designer finishes package "C" (id:35885)
1045 Cope Drive
Ottawa, Ontario
JUST LISTED! Rare 4 bedroom, 2.5 bath, end unit town on a premium pie shaped lot and brand new construction! Quick 30 day possession, too. Tamarack Homes "Harmony" model, features a generous floorplan, including a sizeable finished lower level family room. Wider than normal garage at 13' x 20', a custom electrical package and central air conditioning are included. Quartz countertops throughout, 2nd floor laundry, 3 piece rough in for future basement bath. Taxes not yet assessed. Premium pie shaped lot flares out to 46.86' wide at back of lot. Walking distance to Cardel Rec Centre and Sacred Heart High School. A couple of minor touchups and final cleaning and this lovely unit is ready to be home. Interior Design Package "E" has been installed. (id:35885)
51 Cleadon Drive
Ottawa, Ontario
Charming Bungalow in Crystal Beach Thoughtfully Upgraded & Move-In Ready! Welcome to 51 Cleadon Drive, a beautifully renovated all-brick bungalow in the sought-after Crystal Beach neighborhood. Nestled near the Nepean Sailing Club and the Ottawa River, this sun-filled home offers the perfect blend of tranquility and convenience. Modern Upgrades & Elegant Finishes; fully updated lighting throughout the home for a bright and welcoming ambiance, sleek kitchen renovation, including a granite countertop, refinished cabinetry, upgraded hardware and faucet and new appliances (dishwasher, fridge, stove, hood fan), pot lights and pendant lighting for a stylish touch. Upgraded main-level bathroom, featuring a new vanity, mirror, and shower, plus beautiful tile. Basement enhancements, including new laminate flooring, a refreshed basement washroom, and large windows for natural light. Outdoor oasis, complete with a new deck and fence for privacy perfect for entertaining. Close to Bayshore Shopping Mall, and the future LRT, near DND, Abbott, mins drive to Kanata high-tech sector and the future Moodie LRT station. Don't miss this incredible opportunity to own a thoughtfully upgraded home in Crystal Beach. (id:35885)
206 - 1366 Carling Avenue
Ottawa, Ontario
Available August 1st Be the first to live in this brand-new 1-bedroom + study, 1-bathroom suite at The Talisman, a thoughtfully designed development offering modern comfort and community living. This stylish unit features luxury vinyl plank flooring throughout and a contemporary kitchen and bathroom with sleek quartz countertops. Residents will enjoy access to premium amenities including a main floor fitness center and heated underground parking. Ideally located with quick access to Hwy 417, shopping centres, and just a 10-minute drive to Carleton University. The building is pet-friendly. Heat and water are included; tenant pays electricity and internet. Underground parking is available for $225/month (EV-ready option), and storage lockers are available for $40/month. Application requirements include photo ID, proof of employment and income, credit report, completed rental application, and a SingleKey report. The building is currently under construction a model suite is available for viewing. Photos are of the model suite and are for reference only; actual units are still under construction. (id:35885)
807 - 1366 Carling Avenue
Ottawa, Ontario
Available September 1st - Be the first to live in this brand-new 1-bedroom , 1-bathroom suite at The Talisman on the 8th floor, a thoughtfully designed development offering modern comfort and community living. This stylish unit features luxury vinyl plank flooring throughout and a contemporary kitchen and bathroom with sleek quartz countertops. Residents will enjoy access to premium amenities including a main floor fitness center and heated underground parking. Ideally located with quick access to Hwy 417, shopping centres, and just a 10-minute drive to Carleton University. The building is pet-friendly. Heat and water are included; tenant pays electricity and internet. Underground parking is available for $225/month (EV-ready option), and storage lockers are available for $40/month. Application requirements include photo ID, proof of employment and income, credit report, completed rental application, and a SingleKey report. The building is currently under construction a model suite is available for viewing. Photos are of the model suite and are for reference only; actual units are still under construction. (id:35885)
994 Linaria Walk E
Ottawa, Ontario
Beautifully renovated 3 Bed,3 bath detached house on a very nice location , nestled with privacy & ambience around the corner from Provence Park & its splash pad with almost 2000 sqft space above ground. The perfect mix of comfort & beauty in this Open concept house blends very well. Stunning finishes with wooden and new luxury Vinyl flooring, newly painted in 2023, new Smart switches, new smart thermostat and new smart locks increases the comfort level of the house. The main floor features, sun-filled living room, 9 feet ceilings, Cathedral ceilings in family room, new kitchen floor, new range hood, Gas stove, a dining area with a chef's kitchen and granite counters, beautiful island & ample cupboard spaces, gleaming classic wooden floor, new pot lights in family and living rooms , new blinds, gas Fire place, SS appliances with contemporary finishes. 2nd level consists of a primary bedroom with 4-piece en-suite with Jacuzzi and new quarts vanity top and new bathroom floor tiles, another 2 bedrooms and a full 3-piece bathroom with new vanity top. New Pot lights in all bedrooms with new smart switches. All bedrooms have new laminate floors. Partially built Lower level consists of a recreation area with, lots of storage. A nice deck, Gas connection for BBQ, the nice PVC fencing, Gazebo and storage shed includes in the backyard. New epoxy Garage floor and smart doorbell with camera and all security cameras without any subscription. Hot water tank is not a rental. New two stage Furnace(2025 April), New Humidifier(2025 April), New Water Heater(2025 April) - not a rental and New Roof (2025 April) and New A/C (2024). All warranties are transferable. For air quality improvement new Radon mitigation system is also installed. Located in a prime spot and Family-Friendly Neighbourhood. Nearby amenities include a recreational sports complex, Trim Road LRT, trails and parks, public transit, schools and all essential shopping and restaurants all in walk-able distance. (id:35885)
35 Bellrock Drive
Ottawa, Ontario
Walking Distance to Top-Ranked Earl of March Secondary School! Welcome to this well-maintained freehold townhouse in an excellent location just steps from shopping, multiple parks, the public library, arena, convenient transit, and the Top Schools. Situated next to a park and playground, this home is ideal for families. This immaculate 3-bedroom, 3-bath home has been freshly painted in a modern, neutral palette. It features new flooring on the second floor, basement, and both staircases. The main level boasts light-toned hardwood flooring and a bright kitchen with maple cabinets and a cozy eating area. Upstairs, the spacious primary bedroom offers a 3-piece ensuite and a walk-in closet, along with two additional well-sized bedrooms. The finished lower level includes a welcoming family room with a gas fireplace and ample storage space. Enjoy the fully fenced backyard featuring a large deck and BBQ gas hookup perfect for outdoor living and entertaining! Upgrades: 2025 - Painting; 2022 - Furnace, AC, Hot Water Tank, Washer & Dryer; 2021 - Re-finish the mail floor Hardwood. (id:35885)
496 Parkdale Avenue
Ottawa, Ontario
Here is your chance to get into one of Ottawa's most vibrant and walkable neighbourhoods. Whether you're a first-time buyer or a parent looking for a smart solution while your kids attend university, this property offers versatility and value. This charming home has been thoughtfully divided into two separate living spaces perfect for co-purchasing or multigenerational living. Featuring two updated kitchens and three full bathrooms, the layout also allows for an easy conversion back to a single-family home if desired. Step through the spacious front foyer into the main level unit, where you'll find a front bedroom, main floor laundry & bath, a renovated kitchen, and a finished basement with a generous family room and another full bath. Enjoy access to a spacious, private backyard ideal for relaxing or entertaining. Head upstairs to a separate two-bedroom unit complete with its own updated kitchen and bathroom, and an enclosed sunroom (with wall mount heater), a perfect spot to enjoy morning coffee or people-watch in this dynamic community. A rare find in a sought-after neighbourhood steps to shops, cafes, transit, and more. Don't miss this unique opportunity! With over $150K in recent upgrades, you'll appreciate the peace of mind that comes with: Roof 2022, Wiring 2022, Plumbing 2022, Furnace / Central AC / Owned Water Heater 2022, (most)Windows & Doors 2022, Vinyl Fence 2022, basement spray foam insulation (id:35885)
356 Breckenridge Crescent
Ottawa, Ontario
Impressive all-brick front elevation with a cozy porch enhances the curb appeal of this end-unit townhome. Step inside an impeccably maintained home featuring a main level study located at the front of the home, which is ideal for those who require a home office. Easy-to care-for tile flooring in the front entrance is extended to the study and powder room. Enjoy handy inside access to the garage. Step up to an open concept living room/dining room layout, which is highlighted with gleaming hardwood floor, an attractive gas fireplace, recessed lighting and numerous windows. Enjoy an updated kitchen with quartz counters, backsplash, pot drawers and ceramic tile flooring, which is extended to the bright eating area. Patio doors allow an abundance of natural light and easy access to the back yard. An open staircase with oak handrail, large window and quality carpeting leads to the second level. Expansive primary bedroom features a spacious walk-in closet and upgraded ensuite bath with ceramic tile floor, tub/shower combination and vanity sink with quartz counters. Two additional bedrooms are generous in size and offer quality carpeting, ample closet space and large windows. Four-piece main bath, also with tile floor, quartz counter and tub-shower combination, completes this level. Last but not least! The professionally finished lower level significantly increases the living space of this home, and is ideal for informal gatherings. Expansive recreation room boasts a large window and quality broadloom. The utilities are perfectly located in an unfinished area, providing plenty of storage space. The laundry is in a separate unfinished area, also offering ample storage. Extend leisure activities with ease to the private, fully-fenced back yard, which a deck and patio. Ideal opportunity to personalize this space. Excellent value at a competitive price. This home will be admired by all but can be owned by you. Come back to stay! (id:35885)
209 - 570 De Mazenod Ave Avenue
Ottawa, Ontario
Welcome to Unit 209 at 570 De Mazenod Avenue a rare and stunning corner unit in the heart of Greystone Village offering over 1,200 sq ft of elegant, thoughtfully designed living space. This 2-bedroom + den condo is the perfect blend of comfort, functionality, and upscale finishes in one of Ottawas most desirable communities.Step inside to discover a bright and open layout with expansive windows that flood the space with natural light. The spacious living and dining areas flow seamlessly, perfect for entertaining or relaxing. The modern kitchen features quality cabinetry, quartz countertops, and stainless steel appliances, ideal for home chefs and casual meals alike.One of the standout features of this home is the enclosed den, which has been professionally finished to function as a flexible third bedroom or private office. It already includes a built-in Murphy bed, offering a smart solution for guests or additional space.The primary bedroom is a serene retreat, complete with breathtaking views of the Rideau River, ample closet space, and a beautifully updated ensuite bathroom. The second bedroom is generously sized and positioned for privacy, while the second full bathroom has also been tastefully updated.Step outside to your expansive west-facing terrace featuring landscaped stonework and a gas BBQ hookup a truly unique outdoor space perfect for relaxing evenings, entertaining guests, or simply enjoying the sunset.Additional rare features include two underground parking spots, a valuable and hard-to-find perk. Located steps from the river, walking paths, shops, and cafes of Main Street, and with easy access to downtown, Lansdowne, and public transit, this is urban living at its best.A premium unit in an exceptional building and location this one wont last long! Second parking space sold separately and negotiable at market value. (id:35885)
41 Mountshannon Drive
Ottawa, Ontario
This beautifully maintained and thoughtfully updated end-unit townhome offers the perfect blend of space, style, and convenience. With 4 spacious bedrooms and 3 updated bathrooms, its ideal for growing families, multigenerational living, or anyone seeking extra room to work from home or unwind in comfort. Step inside to find hwd floors on the main level, tile in the main entrance and kitchen, and a cozy wood-burning fireplace perfect for chilly evenings. The tastefully renovated kitchen features modern cabinetry, granite countertops, stainless steel appliances, and ample prep and storage space, making cooking a joy. You'll also love the modern light fixtures and ceiling fans throughout the home, adding both function and contemporary flair. Upstairs, all bedrooms feature durable laminate flooring and custom closets that maximize storage and organization. Plush carpeting in the hallway adds a touch of warmth underfoot. The primary suite includes a generous closet and ensuite, offering a quiet retreat at the end of the day. Enjoy peace of mind with newer windows, roof, and furnace, plus a brand-new A/C unit (2025) for year-round comfort. A central vacuum system is also included for added convenience. The finished basement provides versatile living space perfect for a rec room, home gym, playroom, or office. Outside, the home boasts an interlocked walkway leading to a stylish front door and an extended driveway that fits 4 cars - a rare and welcome bonus. The fully fenced backyard includes a large interlocked patio, storage shed, and planter boxes - ideal for summer BBQs, entertaining, or relaxing with a bit of gardening. Located in a family-friendly neighbourhood, you're just minutes from schools, parks, public transit, and shopping everything you need is right at your doorstep. Don't miss your opportunity to own a standout property in one of Barrhaven's most desirable locations! No conveyance of any written offers prior to 6:00 p.m on May 30. (id:35885)
2176 Martha Avenue
Ottawa, Ontario
Located on a quiet, established street, this split-level home offers a practical layout with 3+1 bedrooms and 3 bathrooms. The main floor features hardwood flooring, a wood-burning fireplace in the sunny living room, and a bright solarium addition completed in 2002 that adds extra living space year-round. The kitchen is well laid out with plenty of storage and workspace. The spacious primary bedroom with a 2 piece ensuite, 2 additional bedrooms, and a main bathroom complete the upper level. The finished lower level includes a rec room, 4th bedroom, 2 piece bath, and TONS of storage. The lot is oversized and private, with an attached garage that opens through to the backyard ideal for working or entertaining outdoors as well as a detached garage/workshop with power. The newer furnace and AC (2022), garage floor re-paved (2016), owned hot water tank, and updated electrical are a few examples that show pride of ownership through out the home. This neighbourhood offers spacious lots, mature trees, and a real sense of community. Its close to schools, transit, parks, and everyday essentials, yet still feels tucked away from the busy pace of the city. A great location for families or anyone looking for a solid, established area to call home. (id:35885)
240 Escarpment Crescent
Ottawa, Ontario
A Rare Find with No Rear Neighbours! This beautifully upgraded 4+1-bedroom, 4.5-bathroom detached home with a main-floor office and double garage was built by Uniform in 2017 and is nestled in the prestigious Richardson Ridge community. Featuring over $250,000 in upgrades, the home boasts impressive curb appeal with a spacious covered front porch, a fully interlocked 4-car driveway, and professional landscaping throughout. The property backs onto serene, mature trees, offering both privacy and a peaceful setting. Inside, the front living room, formal dining room, and stylish powder room flow seamlessly into the chefs kitchen, complete with quartz countertops, built-in appliances, and a large island with a striking waterfall quartz edge. The adjacent family room impresses with its soaring open-to-above ceiling, southeast-facing floor-to-ceiling windows that flood the space with natural light, and a dramatic 2-storey stone wall featuring a gas fireplace. A main-floor office offers the ideal setup for professionals working from home. Upstairs, you'll find 4 generously sized bedrooms and three full bathrooms. The primary suite includes a coffered ceiling, a walk-in closet, and a luxurious 5-piece ensuite. 2 of the secondary bedrooms share a convenient Jack-and-Jill bathroom. The professionally finished basement adds even more living space, with a large bedroom, a 3-piece bathroom, a spacious recreation room, a bar, and an additional office - perfect as an in-law suite or an entertainment area for guests. The Southeast-facing backyard is sun-filled throughout the day and features a large deck, flagstone pathways, interlocked patios, and a charming gazebo ideal for summer gatherings. Located in the catchment of Ottawa's top schools, and just a short walk to parks, public transit, and all amenities. (id:35885)
2824 Barts Lane
Ottawa, Ontario
2824 Barts Lane RIDEAU RIVER WATER FRONT RETREAT! Welcome to 2824 Barts Lane, your perfect home away from home whether you're dreaming of a peaceful waterfront getaway, a four-season cottage, or a retirement home immersed in nature and recreation. This 3-bedroom, 4-season home or cottage is nestled on the longest stretch of the Rideau River's north shore, just 5 minutes from the renowned Equinelle Golf Course. Surrounded by scenic beauty and steps from snowmobile and ATV trails, it offers year-round adventure and a relaxed cottage lifestyle. Inside, the home is filled with natural light and boasts panoramic river views through large windows. The fully equipped kitchen and cozy living room with propane fireplace make entertaining easy and comfortable. The primary suite is a tranquil retreat, featuring patio doors leading to a private deck overlooking the water. A separate guest suite with a partial bath and kitchenette provides ideal space for visitors or potential short-term rental income. Outside, enjoy a hot tub, 46-foot dock with easy water access, and a cozy fire pit area. Additional features include a 200-amp electrical panel, RV/5th wheel hookup, metal roof, and concrete walkway, offering both comfort and low-maintenance living. Don't miss this rare opportunity to own a waterfront oasis on the Rideau River where relaxation meets recreation! (id:35885)
80 Stockholm Private
Ottawa, Ontario
Welcome to 80 Stockholm Private a sun-drenched, beautifully designed 3-storey end unit that offers style, space, and functionality in one exceptional package. This modern home boasts a smart, versatile layout with quality finishes throughout. On the entry level, you'll find a flexible den with rich hardwood flooring; ideal for a home office or guest space alongside a sleek 2-piece bathroom with quartz counters, convenient garage access, and additional basement storage! Upstairs, the main living level impresses with soaring 9-foot ceilings and expansive windows that flood the space with natural light. The open-concept living and dining area features elegant hardwood floors, while the tiled kitchen is equipped with granite countertops, crisp white cabinetry, and a charming custom coffee nook. Step out onto your private balcony and unwind. A second 2-piece bathroom adds extra convenience for guests. The upper level offers a thoughtfully designed primary suite complete with a stunning custom walk-through closet and a stylish 3-piece ensuite. A second generous bedroom, a full 4-piece bath, and a convenient stacked laundry complete this level. Located just minutes from the airport, public transit, shopping, and beautiful parks, this home combines modern living with unbeatable convenience. (id:35885)
41 - 3240 Southgate Road
Ottawa, Ontario
Welcome to this spacious 2-storey condo townhouse with a finished basement, ideally located just steps from Greenboro LRT Station, grocery stores, restaurants, parks, and more! The main floor features a welcoming foyer, a bright kitchen with stainless steel appliances and patio doors leading to a fully fenced, private backyard, as well as a dining room and a comfortable living room with a second set of patio doors perfect for easy outdoor access and natural light. Upstairs, you'll find a generously sized primary bedroom, a full bathroom, and two additional bedrooms. The finished basement offers a versatile rec room that can easily function as a fourth bedroom, along with a convenient powder room and dedicated laundry room. This home also includes one parking space (#119), visitor parking, and two storage sheds for added convenience. Enjoy low condo fees that include roof, windows, water charges and access to a private outdoor pool in the summer! Don't forget to check out the 3D TOUR and FLOOR PLAN. This one won't last long! Book a showing today! Status Certificate Available. (id:35885)
307 - 111 Champagne Avenue S
Ottawa, Ontario
Perfectly positioned for luxurious indoor-outdoor living, this exceptional home boasts breathtaking panoramic views of Dows Lake, Preston Street, and the Ottawa skyline. Just steps (literally one minute) from the Dows Lake LRT Station, a 24/7 grocery store, and a cozy coffee shop, this location offers the ultimate in convenience and lifestyle near the future site of the new Civic Hospital. Inside, the suite has been meticulously maintained and thoughtfully upgraded with wall-to-wall windows, custom blinds, a designer kitchen with quartz countertops, Euro-style appliances, and a modern electric fireplace for added ambiance. The spacious primary bedroom offers direct access to the very rare, breath-taking terrace, a generous walk-in closet, and a spa-inspired ensuite with an oversized glass shower. A second stylish bathroom also features a walk-in shower, perfect for guests or family. Enjoy premium finishes throughout, including upgraded flooring, sleek pot lighting, and full in-suite laundry. Step outside your door to find the building's amenities (BBQs and a hot tublocated just steps away on the same floor. This suite includes a premium parking spot ideally located near the secure entrance. Situated in a high-end, amenity-rich building with concierge service, full security, a fitness centre, and even an in-house movie theatre, this residence delivers upscale city living at its finest. (id:35885)
21 Perkins Street
Ottawa, Ontario
Builders life time opportunity! Great lot 58.5X59 Feet lot beside the new Festival Center,at Lebreton Flats, New Stadium, Central Library, Ottawa River and new development! Right now there is a sun-filled bungalow on this lot with a great layout on a quiet cul-de-sac. This great updated home is rented presently. Call Now! (id:35885)


