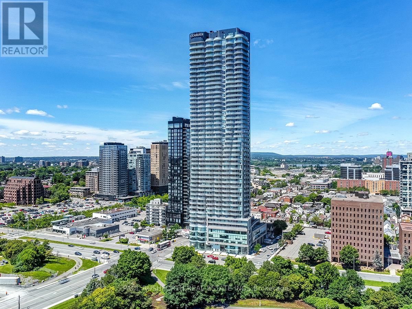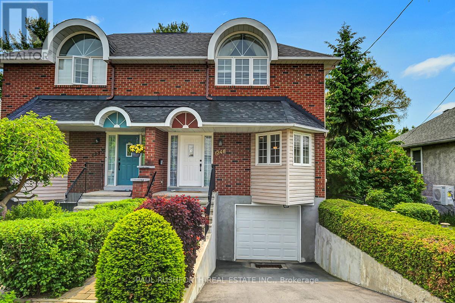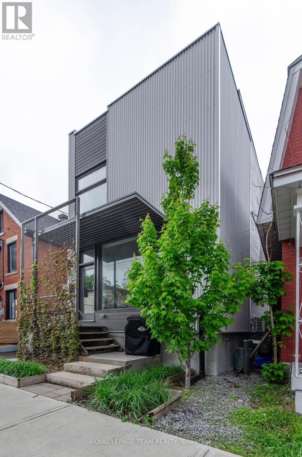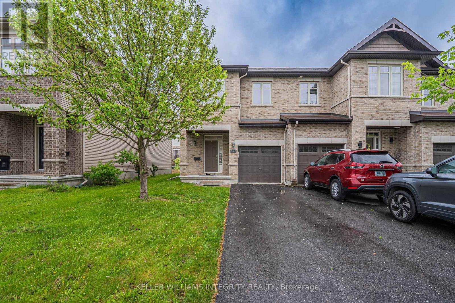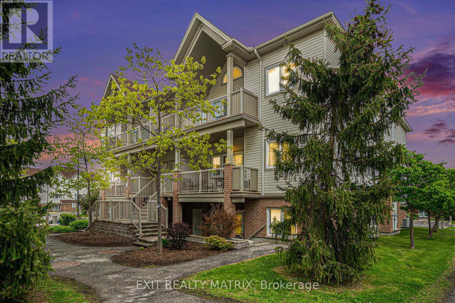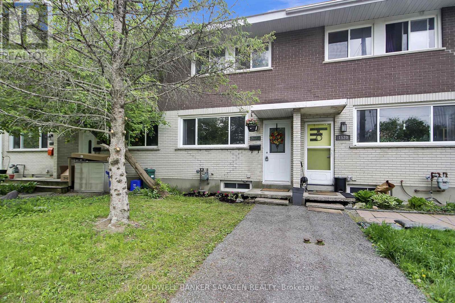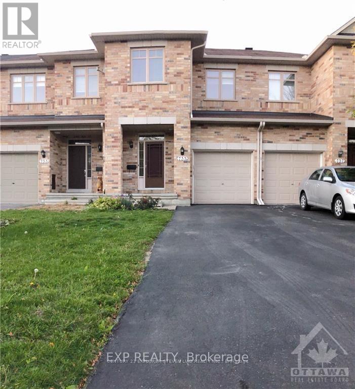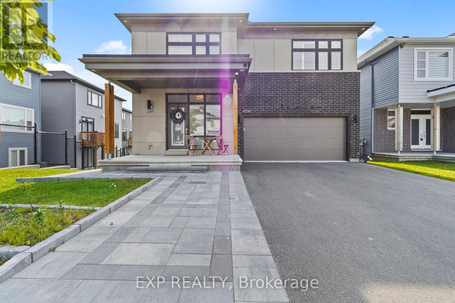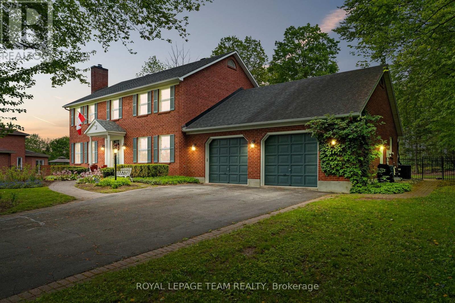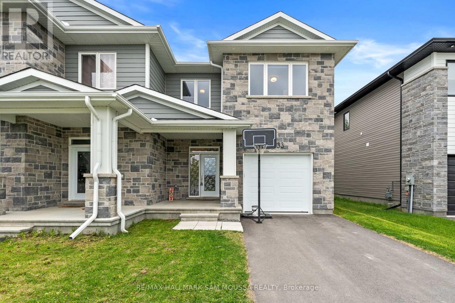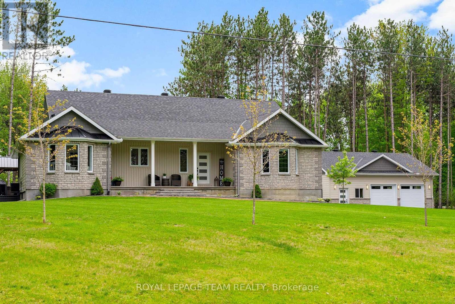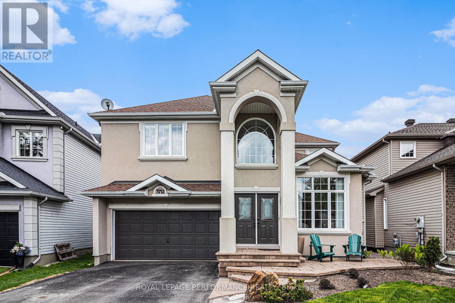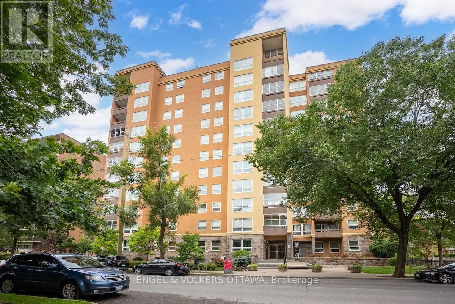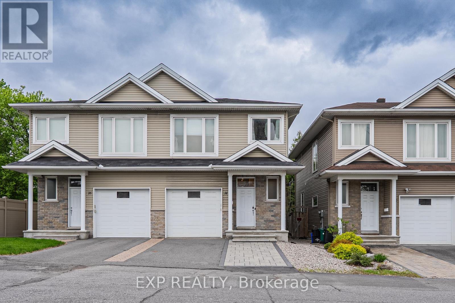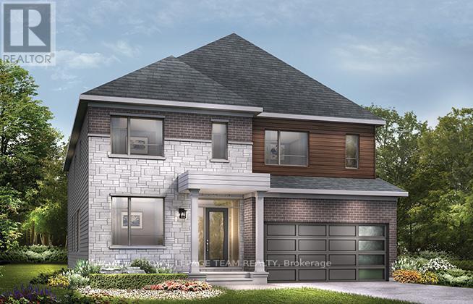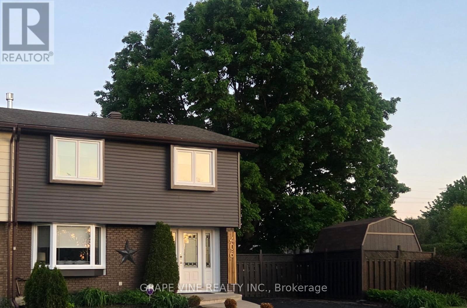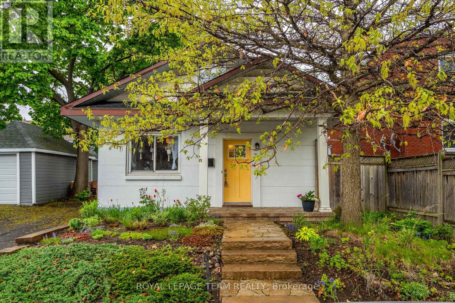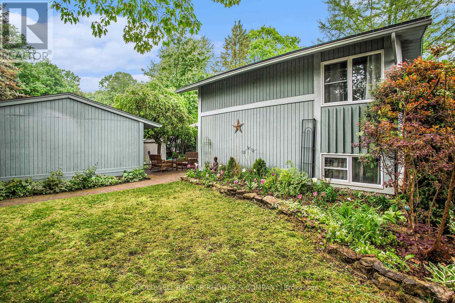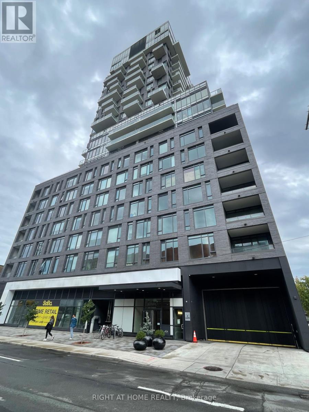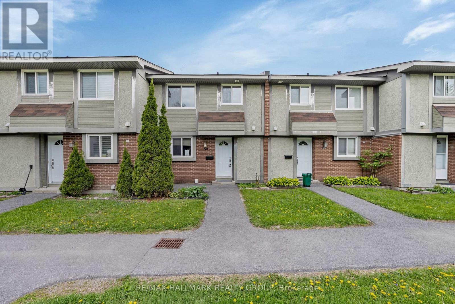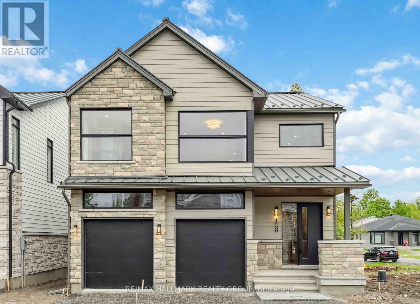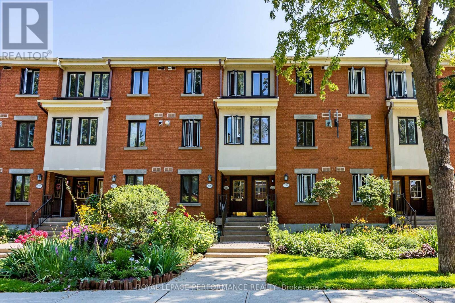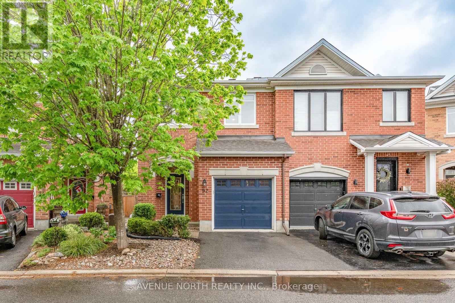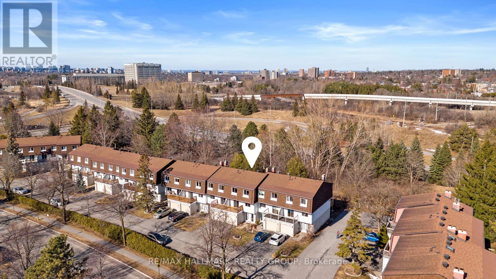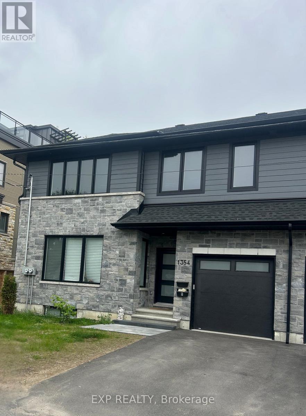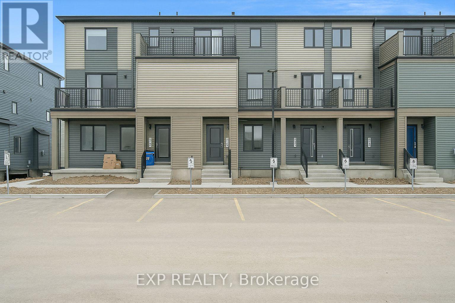71 Grenadier Way
Ottawa, Ontario
OPEN HOUSE SUNDAY 2-4pm! Welcome to 71 Grenadier Way - an impeccably maintained 3-bed, 4-bath end-unit townhome in family-friendly Barrhaven East. Just steps from parks, top-rated schools, and everyday essentials, this home offers the perfect mix of comfort, space, and updated style. The bright main floor features a well-designed open-concept layout with distinct formal and family living areas. The spacious kitchen includes a bright eat-in nook and opens directly to a large deck with a gazebo - ideal for summer BBQs and entertaining. Upstairs, youll find three generous bedrooms, a beautifully updated 4-piece family bath, and a convenient laundry room. The serene primary suite includes a walk-in closet and a fully renovated, spa-like ensuite. A versatile bonus room above the garage makes a perfect home office, studio, reading nook, or fourth bedroom. The finished basement expands your living space with a large family room and a third full bath - perfect for guests or growing families. Outside, enjoy one of the largest yards on the street - a massive pie-shaped lot with plenty of space to relax, garden, or host gatherings. Stinson Park and Watters Woods are just around the corner for outdoor adventures. Walk to Metro, Tim Hortons, Menchies, and more. A quick 10-minute drive gets you to Costco and Barrhaven's full range of shops and amenities. Commuters will love being just a 2-minute walk to the 74 bus route, with downtown access in under an hour. This is the turn-key lifestyle you've been waiting for - space, location, and community all in one. Loaded with upgrades and updates - ask your Realtor for details! Come make 71 Grenadier Way your new address! (id:35885)
345 Eckerson Avenue
Ottawa, Ontario
Welcome to this exceptional 4+1 Bedroom, 2.5 bathroom with double attached garage Monarch Pebble Beach model located just off Stittsville Main St. Impressive double front doors open to a grand light-filled foyer open to the 2nd floor. Thoughtful design elements like 9' ceilings, pony wall cut-outs, gleaming maple hardwood & tiled floors maintain an open feel while defining distinct spaces. The formal living & dining room offers elegant entertaining while the expansive main floor family room with a floor to ceiling fireplace offers relaxed family living. Anchored by a well-appointed kitchen, boasting an abundance of medium-toned wood cabinetry, ample counter space, stainless steel appliances and seamless flow to the bright eating area where glass patio doors lead out to your backyard oasis. Enjoy summer gatherings on the stone patio under the gazebo, with a gas line ready for your BBQ surrounded by mature hedging and fencing provide privacy. 2nd floor features an open loft space, a spacious primary bedroom with a walk-in closet & a luxurious 5-piece ensuite that has a large corner soaker tub and walk-in shower, plus 3 good sized bedrooms & family bathroom. Practical highlights include a convenient powder room and laundry room on the main floor, as well as a 5th bedroom in the partially finished basement. This wonderful neighbourhood is perfectly situated in the south end of Stittsville, bordered by acres of city-owned green space, offering endless opportunities for outdoor enjoyment! (id:35885)
22 Juniper Court
Ottawa, Ontario
OPEN HOUSE SUN 2-4PM! Welcome to 22 Juniper Court, a beautifully maintained split-level 4-bedroom, 3-bathroom home, perfectly situated on a peaceful cul-de-sac in one of Nepeans most welcoming and family-friendly neighbourhoods of Borden Farm. Set on an impressive and mature 11,000 sq. ft. pie-shaped lot, this well-treed and manicured property offers a park-like and private backyard - an ideal space for children to play, quiet morning coffees, weekend barbecues, or relaxing with a book on the spacious back deck. Inside, the layout is both functional and inviting. A bright sunroom sets the tone for tranquil mornings, while the open living and dining area with French doors offers great flow for entertaining. The cozy TV room with a wood-burning fireplace adds warmth and comfort, perfect for evenings at home. With bathrooms on three of the four levels and a large double-car garage with handy basement access, this home delivers thoughtful convenience for busy families. Nature lovers will appreciate the direct access to walking and cycling paths, right from the front door. Within easy walking distance, you'll find multiple schools and General Burns Park, offering an outdoor pool, tennis courts, skating rink, and playground - ideal for year-round family fun. Commuters will love the easy 20-minute drive downtown along scenic Colonel By Drive or Queen Elizabeth Driveway. Daily errands are a breeze with grocery stores, restaurants, shopping, and transit options all close by. A rare opportunity to enjoy space, nature, and urban convenience all in one beautifully balanced home. Come make 22 Juniper Court your new address! Offers presented on Tuesday, May 27, 2025 at 6pm, seller reserves the right to review offers prior to this date and time with a 24 hour irrevocable. (id:35885)
455 Meadowhawk Crescent
Ottawa, Ontario
Welcome to this Mattamy Home End Unit. The Thornbury is a beautifully designed 3-storey townhome offering a perfect blend of space, functionality, and style. Featuring 2 spacious bedrooms, 2 bathrooms and a single-car attached garage with a double car driveway, this home is ideal for professionals, young families, or those looking to downsize without sacrificing comfort.Located in Halfmoon Bay this townhome boasts an open-concept main level with hardwood floors, bright living and dining areas, as well as a contemporary kitchen complete with granite countertops, stainless steel appliances, ample cabinetry and a breakfast bar. The eating area has direct access to the balcony overlooking the neighbourhood. Upstairs, youll find neutral tones berber carpet, two generously sized bedroom each with their own walk-in closets. Although the primary bedroom does not have an ensuite, it has the next best thing with a cheater door. Halfmoon Bay is conveniently situated with everything you need just minutes away, including grocery stores, coffee shops, restaurants, and fitness centers, community center, movie theatre, schools public transit and Hwy 416. (id:35885)
27 Sherk Crescent
Ottawa, Ontario
Very large executive home in the heart of Kanata Lakes! Fantastic location backing onto a beautiful quiet treed park, one of the best locations in Kanata Lakes. Excellent value for this well maintained 5 bedrooms (up stairs) 5 bathrooms ( 2 ensuite baths), home with approximately 3700sq.ft. of quality living space above grade, plus a fully finished lower level. Gleaming new hardwood on the entire main floor, outstanding views of the grounds and mature trees from both the kitchen, and family room. Main floor den/office, and laundry complete this well designed floor plan. Bright upstairs with skylight, massive primary bedroom, sitting area, luxurious ensuite, and over sized walk-in closet. Four additional large bedrooms, another full ensuite, and a 4 piece bath. Lower level features a large "look out" rec room, another bedroom, exercise room, hobby room, amply storage, and a full bath. Property is very close to, but does back directly onto golf course, extremely convenient access to shopping, top rated schools, and the 417. 27 Sherk Crescent is truly a special place to call Home!! (id:35885)
1209 - 200 Rideau Street
Ottawa, Ontario
Discover elevated urban living at Claridge Plaza. This expansive 2-bedroom plus den, 2-bathroom condo offers a smart and stylish layout tailored for city professionals, couples, or those seeking to simplify their space without sacrificing comfort. The seamless flow between the living and dining areas sets the stage for gatherings or quiet evenings alike, while the sleek kitchenfeaturing stainless steel appliances and a convenient eat-up countercaters to both casual meals and culinary creations. Step onto your private balcony to take in dynamic cityscapes, whether starting the day or winding down. The primary suite is a personal retreat, complete with a generous walk-in closet and a contemporary 4-piece ensuite. A well-sized second bedroom, another full bath, and a flexible denideal as a remote workspace or reading alcoveenhance the functionality. Extras include in-unit laundry, underground parking, and a secure storage locker. Residents have access to premium amenities: 24-hour concierge, an indoor pool, fitness centre, cinema-style screening room, social lounge, and outdoor terraces with BBQ stationsperfect for seasonal entertaining. Positioned just minutes from shops, cafés, Parliament Hill, Rideau Centre, and the cultural energy of the ByWard Market, this residence puts the best of Ottawa within easy reach. (id:35885)
411 Sanderling Crescent
Ottawa, Ontario
Inviting, detached family home in convenient location with NO rear neighbours and just steps to pathways along the Ottawa River! FEATURES | vaulted ceiling, contemporary lighting & primary closet door, gourmet kitchen with quartz counter tops (2023) , raised living room, fully fenced private yard (PVC fence on 2 sides), inside access to single car garage, attic cellulose R60 (2021). LAYOUT | upon entry: large double door closet, French door for privacy from principal living area, cozy breakfast room with bay window (currently used as a front sitting room) opens to kitchen boasting generous work & storage space, pot lighting, ss appliances, double oven, quartz counter tops, & bonus garage door in pantry wall for microwave. Dining room comfortably seats 8 and has patio doors leading to back deck. A powder room and mudroom with side door to yard, access door to garage, laundry and closet completes the main floor. 4 steps up to the raised living room which enjoys its own upper level, with 2 large windows overlooking the backyard, gas fireplace and vaulted ceiling. Second floor consists of the spacious primary bedroom with wall-to-wall closet, 2 additional well-sized bedrooms, linen closet and full bathroom. Midway downstairs is the bright lower level family room with 2 windows above ground & pot lighting. The finished basement offers a games/recreation room (currently used as a guest room), full bathroom and access to the storage and utility rooms. LOCATION | Walk to Big Bird Park (with playground, splash pad, off-leash fenced dog park and green space with walking trails connecting to Marsha Park) and to NCC paved bicycle/jogging/x-country skiing paths along the Ottawa River. Close to schools, public transit, Shenkman Art Centre, doctors, dentists, groceries, Petrie Island etc.Situated in-between Place D'Orleans Shopping Mall and Trim Road's upcoming LRT stations. Quick access to Hwy. 174. (id:35885)
2108 - 805 Carling Avenue
Ottawa, Ontario
Welcome to this beautifully appointed 1-bedroom, 1-bath condo offering approximately 600 square feet of thoughtfully designed living space. Perfectly positioned to capture serene water views, this residence is an ideal retreat for first-time buyers, downsizers, or those seeking a peaceful weekend getaway. Step inside to discover an open-concept layout featuring a bright, airy living area with large windows framing tranquil waterfront scenes. The efficient kitchen offers ample cabinetry and counter space, seamlessly connecting to the living and dining areas perfect for both relaxing and entertaining. The spacious bedroom provides a cozy sanctuary with generous closet space and soothing natural light. Enjoy morning coffee or evening sunsets from your private balcony, the Icon building is perfect for everyone. 24 hr irrevocable on all offers (id:35885)
1248 Anoka Street
Ottawa, Ontario
Prime location just steps to Bank Street, Alta Vista Plaza, Farm Boy, shops, transit, and more! This beautifully maintained semi-detached home was custom built by Donato Construction and offers over 2,300 sq ft of finished living space. Larger than it looks, with generous room sizes and a bright, welcoming interior. The spacious living room features a gas fireplace and opens to a large composite deck and private, south-facing yard ideal for entertaining. Enjoy a large eat-in kitchen with excellent counter space, and a formal dining room with a big side window. Upstairs, all bedrooms are generously sized, including a stunning primary suite with cathedral ceilings, Palladian window, ample closet space, and an ensuite with whirlpool tub. The finished basement offers additional living space, a full bathroom, and engineered acacia hardwood flooring. Oversized garage with additional storage room. A rare find in one of Ottawa's most convenient and walkable neighbourhoods! 24 hr irrevocable on all offers (id:35885)
19 Carmichael Court
Ottawa, Ontario
Welcome to this stylish and spacious condominium townhome, perfectly designed for modern family living. Featuring four generously sized bedrooms all located on the upper level, this home has been tastefully updated throughout.The main floor boasts brand new flooring and a stunning contemporary kitchen complete with bright white cabinetry, stainless steel appliances, a built-in pantry, and a dedicated coffee bar. The open-concept living and dining areas are perfect for entertaining, with walk-out access to a fully fenced backyard surrounded by mature trees and no direct rear neighboursideal for privacy and relaxation.Upstairs, you will find an updated full bathroom and four bright, spacious bedrooms offering ample space for the whole family. The fully finished basement adds valuable living space with a large recreation room, dedicated laundry area, and extra storage.This well-maintained complex offers visitor parking, an outdoor pool, and a childrens play structure. Conveniently located close to parks, top-rated schools, shopping, dining, and with easy access to major highways, this home combines comfort, style, and unbeatable convenience. (id:35885)
1112 - 555 Brittany Drive
Ottawa, Ontario
Welcome to this spacious and light-filled 2-bedroom, 1.5-bathroom condo nestled in Brittany Park. Perched on the 11th floor, this updated unit offers sweeping views of the city skyline and treetops, combining urban convenience with serene surroundings. Inside, the functional layout offers 743 sq. ft. of living space, with an inviting dining area that flows seamlessly into the open living room - ideal for relaxing or entertaining. Crown moulding and warm-toned laminate flooring carry throughout the unit, creating a bright, cohesive space. The kitchen features ample white cabinetry, classic appliances, a practical layout with a partial wall opening to the living area, and generous countertop space. The primary bedroom is impressively sized and includes dual closets and direct access to a private two-piece ensuite. A second bedroom with large windows makes a perfect guest room, home office, or hobby space. The main bath has been stylishly updated with a modern vanity, mirror, and glass-enclosed walk-in shower with oversized tile. Enjoy your morning coffee or evening unwind on the covered balcony with unobstructed panoramic views. Located just minutes from Montfort Hospital, Beechwood Village, and the NRC, with easy access to public transit, shopping, and the Ottawa River paths, this condo offers a perfect blend of lifestyle and location. Ideal for professionals and downsizers seeking turnkey living in the city. (id:35885)
123-125 Carruthers Avenue
Ottawa, Ontario
Built in 2021, this exceptional fourplex offers a rare blend of contemporary design, premium craftsmanship, and unbeatable location. Designed by award-winning Colizza Bruni Architecture, the building features four high-quality units: two spacious 3-bedroom, 3-storey semi-detached homes each with private rooftop terrace sand two bright 1-bedroom garden-level apartments. Both semi-detached units will be vacant as of July 1, presenting a unique opportunity to achieve top-of-market rents or for an owner to move in and enjoy upscale urban living with income from the garden suites. Inside, all units showcase high-end finishes and thoughtful layouts that prioritize comfort, style, and long-term durability. Ideal for investors, multigenerational living, or owner-occupiers seeking rental income. Situated just steps from the vibrant shops and restaurants of Hintonburg, Tunneys Pasture, two LRT stations, the newly renovated Laroche Park, Ottawa River Pathways, and more, this property delivers on both lifestyle and convenience in one of Ottawa's most desirable urban neighborhoods. (id:35885)
15 Mayford Avenue
Ottawa, Ontario
Beautifully upgraded 2-storey detached home in Davidson Heights, perfect for large or growing families. Features include marble & hardwood floors, sunken living room, formal dining with French doors, and bright main-floor den. Enjoy a brand-new kitchen (2025) with quartz counters, island with breakfast bar, pot & pan drawers, and new stainless steel appliances. The family room offers a cozy gas fireplace.The fully finished basement includes 2 bedrooms, rec room, 3-piece bath, and pot lights. Main floor also has laundry and side entrance.Upstairs: 4 spacious bedrooms, including a primary suite with 5-piece ensuite soaker tub, double sinks, and walk-in shower.Outside: Fenced yard with deck, mature pear trees, double gate, and front gardens. Bonus: Gym equipment can be included. Recent Upgrades:New kitchen & appliances (2025)A/C (within 3 years, recently serviced)Roof (45 years old)Prime Location:Quiet street, walk to schools, parks, trails, Tim Hortons & groceries ** This is a linked property.** (id:35885)
268 Keyrock Drive
Ottawa, Ontario
Welcome to 268 Keyrock Drive a beautifully maintained Richcraft Highland model home in the heart of sought-after Kanata Lakes. Built in 2012 and originally used as the model home, this one-owner gem features over 1,800 sq.ft. of sunlit living space with soaring ceilings, hardwood floors, quartz countertops, pot lights, and premium finishes throughout. The open-concept kitchen is equipped with stainless steel appliances and a large island, flowing seamlessly into a bright living area anchored by vaulted ceilings and expansive windows. Upstairs, the primary suite offers a walk-in closet and 3-piece ensuite, while two additional bedrooms provide comfort and space. The fully finished basement adds a generous family room with a cozy gas fireplace and ample storage. Nestled within top school boundaries and just steps to parks, transit, Kowloon Market, and all essential amenities, this move-in-ready home combines style, convenience, and a prime location ideal for family living. No conveyance of any written signed offers until 6:00 PM on May 26, 2025. However, the Seller reserves the right to review and accept pre-emptive offers. (id:35885)
K - 767 Cedar Creek Drive
Ottawa, Ontario
This affordable and well-designed 2-bedroom stacked condo features an open-concept layout that seamlessly connects the kitchen, dining, and living areas, all finished with gleaming hardwood floors that add warmth and character. The kitchen offers a generous breakfast bar, perfect for casual meals or entertaining. The primary bedroom is spacious with a large closet, while the second bedroom is ideal as a guest room, home office, or creative space. A 3-piece bathroom, in-unit laundry, and ample storage provide everyday comfort and convenience. Step out onto your private balcony with a natural gas hook-upgreat for morning coffee or relaxing evenings. This unit includes one parking space and is located in a quiet, family-friendly neighbourhood close to parks, schools, shopping, restaurants, recreation, and public transit, with quick access to the airport and just 15 minutes from downtown Ottawa. Nearby golf courses and the upcoming Hard Rock Casino/Hotel add even more appeal to this connected and convenient location. (id:35885)
1518a Lepage Avenue
Ottawa, Ontario
This beautifully updated townhome offers modern comfort and style across all levels including a fully finished basement. From top to bottom, no detail has been overlooked. The main floor features a bright, open-concept living and dining area with gleaming new hardwood floors. The stylish kitchen is a chefs delight, boasting refinished cabinetry, brand new quartz countertops, a new backsplash, new ceramic tile flooring, and brand new appliances. Elegant hardwood stairs lead to both the second floor and the basement. Upstairs, you'll find three generously sized bedrooms and a fully updated bathroom with new ceramic tile and a sleek, modern vanity. The lower level offers a spacious, newly finished recreation room with durable new laminate flooring -- ideal as a media room, home office, gym, or play area. Plenty of new recessed lighting throughout adds warmth and style, along with many other thoughtful upgrades. Step outside to enjoy a private back deck -- perfect for summer evenings and two convenient outdoor parking spaces. Located just minutes from downtown, with easy access to Hwy 417, and close to parks, shops, and cafés, this move-in ready home delivers the perfect blend of location, comfort, and lifestyle style. (id:35885)
735 Nakina Way
Ottawa, Ontario
Welcome home! This well-maintained Richcraft Caledonia model town home has everything you need to become your future residence. Gleaming hardwood throughout the first floor. The main floor also features a dining room and a living room, both are extremely spacious. A breakfast area sitting along with the open-concept kitchen, provides a beautiful view of the beautifully landscaped backyard with a Gazebo which you can enjoy everyday, while having breakfast. Second floor offers a Master with hardwood floor, En-suite and walk-in closet. Two other bedrooms also have decent sizes and bright sunlight, in addition another full bath will be shared by the two rooms. Basement finished, a spacious recreation room with a cozy fire place. Don't miss the warm cozy winter movie time in the basement. (id:35885)
2482 Autumn Hill Crescent
Ottawa, Ontario
Welcome to 2482 Autumn Hill Crescent, a charming two-storey link home tucked away in the heart of Blackburn Hamlet. Thoughtfully maintained and tastefully updated, this home offers the perfect balance of comfort, functionality, and privacy ideal for families or anyone seeking tranquility in a mature, community-oriented neighborhood. With no rear neighbors, the generous backyard provides a peaceful setting for outdoor relaxation or entertaining. The main floor is bright and inviting, featuring a spacious living room, dining area, and kitchen, all enhanced by newer flooring installed in 2017. The large bay window, replaced in 2019, fills the space with natural light, creating a warm and welcoming atmosphere. Upstairs, you'll find three generously sized bedrooms and a renovated main bathroom, offering plenty of room for rest and retreat. The lower level includes a spacious partially finished basement, ideal for a family room, gym, or creative space, with laundry conveniently located on the same level. Notable updates by the current owners include a new furnace and central air conditioning in 2011, replacement of the rental hot water tank that same year, and a new roof in 2012. The driveway was redone in 2021, providing ample parking for three vehicles in addition to the attached garage. Located close to parks, schools, and public transit, this home offers both comfort and convenience in one of Ottawa's most established neighborhoods. Don't miss the opportunity to make this lovingly cared-for home your own. (id:35885)
4556 Kelly Farm Drive
Ottawa, Ontario
Discover the perfect blend of luxury, space, and thoughtful design at your dream home in the vibrant, family-friendly community of Findlay Creek! Experience exceptional versatility and value - featuring a fully legal 2-bedroom secondary dwelling unit (SDU) walkout basement suite for added income or multigenerational living! This impressive two-storey, 6-bedroom, 4.5-bath home welcomes you with a spacious foyer and a main-level den-ideal for a home office. Entertain in style in the dramatic dining room with soaring 18' ceilings or relax in the open-concept living area. The gourmet kitchen features high-end finishes, top of the line S/S appliances and a walk-in pantry, while a large mudroom offers plenty of storage and convenient access to the double garage. Upstairs, enjoy four generous bedrooms and three full bathrooms, including two ensuites and a convenient Jack & Jill bath. The luxurious primary retreat offers an oversized walk-in closet and a spa-inspired ensuite with double sinks, a freestanding tub, a separate glass shower, and a private water closet. The highlight: a finished legal 2-bedroom SDU basement suite perfect for rental income or extended family! Dont miss this opportunity. Schedule a viewing today. (id:35885)
1246 Potter Drive
Ottawa, Ontario
Situated in the heart of Manotick Estates, this beautifully maintained home is just steps from parks, walking trails, shops, restaurants, and inviting streetfront cafés. Built by Robert Eaton, a respected builder renowned for quality craftsmanship, this classic centre hall residence features a full-brick exterior, intricate trim work, and a spacious, thoughtfully designed interior. The landscaped lot is enhanced by mature trees and established perennial gardens, adding to its strong curb appeal. Inside, the generous floor plan balances space with character. It offers four bedrooms, a main floor office, a finished lower level, and an attached two-car garage. A neutral colour palette flows throughout, complemented by hardwood flooring, elegant mouldings, French doors, two fireplaces, and large windows that fill the space with natural light. The eat-in kitchen connects seamlessly to the breakfast area, while the formal dining room provides ample space for gatherings. Upstairs, the primary suite serves as a peaceful retreat with a walk-in closet and an updated five-piece ensuite. Three sizeable secondary bedrooms and a full bathroom offer flexibility for family and guests. Outside, the deck and patio offer comfortable spaces to unwind or entertain. The inground swimming pool enhances the private, tranquil setting, and is framed by mature trees and well-established gardens. (id:35885)
33 Mac Beattie Drive
Arnprior, Ontario
Step into comfort in this beautifully designed semi-detached home, built in 2022 by Mackie Homes. Boasting wide staircases and a bright, open-concept layout, the main level features a modern kitchen with striking countertops, stainless steel appliances, and a large island perfect for entertaining. The spacious dining and living areas flow seamlessly to the backyard, ideal for hosting or relaxing. Upstairs, you'll find three generously sized bedrooms, including a luxurious primary retreat complete with a 5-piece ensuite. A convenient second-level laundry room adds to the home's thoughtful layout. The finished lower level offers even more living space, with a fourth bedroom, a large rec room, and a full bathroom - perfect for guests, teens, or a home office setup. Enjoy summer days in the generously sized yard on your deck. Nestled in a family-friendly neighbourhood with excellent access to schools, shops, and highway connections, this home offers the perfect balance of convenience and tranquility. Don't miss your opportunity to own this move-in-ready gem! (id:35885)
73 - 1957 Stonehenge Crescent E
Ottawa, Ontario
Spacious 3 bedroom 2 bathroom garden home situated in a family friendly neighbourhood and close to public transit, LRT station, schools, shopping, Costco, and easy access to the 417 and Pine View Golf Course. The main floor offers an updated eat-in kitchen with SS appliances and an open concept living and dining room area with gleaming hardwood floors and a patio door leading to the private fenced backyard overlooking trees and grass. A convenient powder room completes this level. Large master bedroom upstairs, 2 additional good size bedrooms and a 4 piece main bathroom. Large lower level Rec room, laundry room and storage area. New furnace 2024, new stove, microwave and washing machine. Enjoy the convenience of an outdoor pool during those hot summer days. 6 appliances and central air. (id:35885)
200 Allgrove Way
Ottawa, Ontario
Welcome to this bright and beautifully laid-out 5-bedroom 4 bathroom (two ensuites!) home in one of the areas most sought-after family neighbourhoods! Sitting on a spacious corner lot, this home is just a short stroll to the local splash park and top-rated elementary schools perfect for families with young kids.Inside, you will love the easy, open layout that works beautifully for both entertaining and everyday life. The heart of the home features a welcoming family room just off the kitchen perfect for casual gatherings, movie nights, or keeping an eye on the kids while you cook. With 5 full bedrooms including two with their own ensuites; there's room for everyone to spread out. The elegant primary suite is a true retreat, complete with a cozy 3-sided fireplace, a massive ensuite, and a dedicated makeup station. Its your own personal escape from the everyday. A main floor office adds flexibility for work-from-home days or homework time, making this home as practical as it is beautiful. Main floor laundry with mudroom - terrific spot for backpacks! Unfinished lower level features large windows and awaits your personal touch. Bright, spacious, and designed with real life in mind, this is truly a special home you don't want to miss! (id:35885)
108 Royal Troon Lane
Ottawa, Ontario
Welcome to this CUSTOM-finished, show-stopping BUNGALOW where luxury and lifestyle collide on a pristine 1-ACRE lot, just steps from the prestigious Eagle Creek Golf Club in beautiful Dunrobin - just 35 minutes from downtown Ottawa and 20 from Kanata. From the moment you arrive, you are greeted by the OVERSIZED DRIVEWAY and detached 2-car garage with a heated workshop. Inside the home, premium oak engineered hardwood and sleek marble-gloss tiles guide you through an OPEN-CONCEPT masterpiece. The kitchen is a chefs dream, featuring custom cabinetry with built-in lighting, a MASSIVE island perfect for gathering, a pot filler faucet for added convenience, and high-end stainless steel appliances. The dining area shines with a built-in hutch & bold ACCENT wall, while the living room stuns with CATHEDRAL ceilings, seamlessly flowing to a screened-in porch, ideal for entertaining or watching the game. Step onto the oversized COMPOSITE DECK, soak in the HOT TUB, and embrace outdoor living like never before. The main-level primary suite is a retreat of its own, boasting a SPA-INSPIRED 5-piece ensuite with heated marble flooring, a glass stand-up shower, a luxurious soaker tub, DUAL SINKS, and a walk-in closet. Another spacious bedroom and full bath complete this level. And yes, theres even your very own indoor GOLF SIMULATOR room. Practice year-round, rain or shine on this state of the art system. Downstairs, luxurious comfort continues - enjoy a FULLY FINISHED rec room with two distinct living areas, a dedicated exercise room, a third bedroom, and a full bath. This isnt just a home it's a lifestyle - and it's waiting for you. Every detail found at this property has been meticulously designed and thoughtfully crafted from doors & hardware to lighting, flooring, paint and cabinetry. 24 hour irrevocable on all offers. (id:35885)
3712 Mountain Meadows Crescent
Ottawa, Ontario
Welcome to this Grand & Sophisticated CARDEL Home Boasting 3+1 spacious bedrooms, 3.5 luxurious bathrooms & packed w/premium UPDATES, thoughtful RENOVATIONS & Exceptional Features! Gleaming, newly refinished HARDWOOD floors(24) that flow seamlessly throughout the main level, staircase & second floor! Impressive & functional layout w/a formal living rm, elegant dining rm & STUNNING Kitchen, featuring GRANITE countertops, central island w/breakfast bar, modern cabinetry, chic tiled backsplash, a decorative arched tile design which frames the stove, creating a gorgeous focal point, new appliances - built-in microwave (23), stove (23), fridge (24) & sun-filled breakfast area w/access to the yard! Dramatic family rm w/flr-to-ceiling windows, cozy fireplace, flanked by custom floating shelves(22) & built-in cabinetry. Powder rm & inside access from the double car garage + side entry to the side wood deck(24). Upstairs, retreat to the primary bedroom suite, a true sanctuary featuring a bright sitting area encased in windows, a walk-in closet leading to the 5P ENSUITE w/soaker tub, double sinks & separate shower. The 2nd & 3rd bdrms are generously sized & share a beautifully Renovated Jack & Jill bathroom(19)! A convenient 2ND FLOOR LAUNDRY area completes this perfect level. The exceptional finished basement features a spacious recreation room w/new carpet(22), pot lights, wet bar, RENO Stylish 3P bath(21) & laminate flooring in the 4th bdrm, exercise room and a flex office/den, all finished in 2021! Step outside to your fully fenced backyard oasis with a sizeable composite deck, garden shed, and a relaxing sauna(20)! The professionally landscaped front yard includes an interlock patio and porch & permanent exterior lighting (22) for a touch of elegance! Furnace(22), Whole home freshly painted(20) one side of fence is PVC(23). Roof(16). Located in a family-friendly neighborhood close to parks & schools, this impeccably maintained & beautifully updated home truly has it all! (id:35885)
406 - 373 Laurier Avenue E
Ottawa, Ontario
This popular 3 bedroom, 2 bath unit has been completely renovated and has lovely views of the lush garden, heated salt water pool and bbq area. The pleasing floor plan offers a generous living room, separate dining room, and office nook. 3 season sun room is the perfect spot to end your day. The kitchen was well renovated with granite counters, new cabinetry, stainless appliances, back splash and Led lights. Both bathrooms completely redone with the same thoughtful care to stand the test of time. Laundry is off the kitchen and there is even a laundry tub and walk in pantry! 3 good sized bedrooms all with new custom closet systems. Building offers excellent amenities including workshop, car wash bay, saunas, party room and more! On the edge of Strathcona Park with the river close by it is an ideal spot for the outdoor enthusiast. Spacious, quiet and comfortable with everything you'll need within walking distance. Make this a conscious lifestyle change! 24 hour irrevocable. (id:35885)
14 Camil Street
Ottawa, Ontario
Discover your new home in the sought-after Castle Heights neighborhoodan elegant and spacious 4-bedroom, 2.5-bathroom luxury semi-detached residence built in 2012 with impeccable style. Designed for modern living, this home features rich hardwood floors throughout, a striking white kitchen with granite countertops, a bright and airy open-concept main floor, a private backyard oasis, and a generously sized finished basement.Perfectly located just 10 minutes from Downtown and the ByWard Market, this central address also places you steps away from local shops, amenities, and public transit. Enjoy top-rated scores for transit access, recreation, and neighborhood safety. Families will appreciate being in the catchment area for some of the city's top French and English schools. Proximity to Montfort Hospital, La Cité College, Rockcliffe Park, the NRC, and Gloucester Centre completes the ideal lifestyle package. This is luxury living at its finestright where you want to be. (id:35885)
611 Glade Grove
Ottawa, Ontario
Indulge in the epitome of refined living with the Minto 6-bedroom Quinton home, a masterpiece currently undergoing construction and slated for completion this November. Discover unparalleled comfort in its finished basement, where a generously sized rec room awaits, bathed in natural light streaming through picturesque lookout windows. Numerous upgrades, including exquisite premium flooring, bespoke cabinetry, and sumptuous quartz countertops. Elevating the ambiance, lofty 9-foot ceilings on the main & second floor infuse every space with grandeur and sophistication, promising a lifestyle of unparalleled elegance and comfort. Connect to modern, local living in Abbott's Run, Kanata-Stittsville, a new Minto community. Plus, live alongside a future LRT stop as well as parks, schools, and major amenities on Hazeldean Road. November 19th 2025 occupancy! (id:35885)
406 Woodfield Drive
Ottawa, Ontario
Situated on a quiet corner lot directly across from Medhurst Park in the highly sought-after Tanglewood neighborhood, this stunning, move-in ready home showcases over $150,000 in thoughtful upgrades--making it a perfect turnkey opportunity for families and savvy rental property investors alike. Meticulously renovated inside and out, this 3-bedroom gem combines modern comfort with timeless style and income potential. The open-concept main floor features a custom-built living room TV wall(2025) and a fully updated kitchen with premium appliances including a gas stove and Bosch dishwasher(2019). Natural light pours through new energy-efficient windows(2021), while a new gas fireplace(2021) adds cozy charm. The upstairs is complemented by new doors(2024) and sanded and refinished parquet floors(2024). A new high-efficiency furnace with a Wi-Fi thermostat and humidifier(2023), provide year-round comfort. The fully transformed lower level offers a private two-bedroom suite with its own bathroom, sitting area, and kitchenette(2022), designed for generating extra rental income. Major interior upgrades also include a complete electrical system overhaul(2019) with a new panel, lighting, and pot lights, and upgraded plumbing for the basement suite. Outside, a professionally landscaped backyard retreat features a new deck, raspberry and blackberry bushes, and koi pond(2021). A spacious powered workshop with upper storage and a garden shed both electrified(2019), cater to hobbyists and extra storage needs. Exterior enhancements include new siding, brick staining, and custom finishes(2025), along with security system and cameras. A gas line extension supports both the indoor fireplace and an outdoor BBQ hookup(2021). Located just a two-minute walk from transit with direct access to Algonquin College, Carleton University, University of Ottawa, and close to Costco, cafés, and scenic trails, this property delivers unmatched value in a prime location. (id:35885)
74 St Francis Street
Ottawa, Ontario
Opportunities like this don't happen often in Hintonburg! So many development opportunities when you have 40 feet of frontage and 125 feet of depth. Zoned R4H Side by side semi's? Long semi's? Multi unit rental building. So many options. The current property on the lot is extremely rentable as you get your permits ready to build. Insulated and heated detached garage (23x13 ft) provides year-round functionality use it as a workshop, studio, or simply for extra storage. All of this sits on an extra-deep 40x125 ft lot. The last new infill semi on St Francis just sold this month for 1.5M! Just steps from Hintonburg Park, the Community Centre, Parkdale Market, and a short walk to the vibrant shops and restaurants of Wellington Street West. This home blends location, lifestyle, and potential don't miss your chance to be part of one of Ottawa's favourite urban communities. 48 hour irrevocable on offers (id:35885)
602 Glade Grove
Ottawa, Ontario
Bring your family together in the Gladstone with a connected kitchen and great room and a semi-private dining room. The double-car garage gives you room to grow as your life evolves, while the primary bedrooms spacious walk-in closet gives you more room to treat yourself. Finished basement rec room for added space! Connect to modern, local living in Abbott's Run, Kanata-Stittsville, a new Minto community. Plus, live alongside a future LRT stop as well as parks, schools, and major amenities on Hazeldean Road. November 26th 2025 occupancy! (id:35885)
19 Inuvik Crescent
Ottawa, Ontario
Tucked away on a peaceful, tree-lined crescent in the heart of Katimavik, 19 Inuvik Crescent offers a rare opportunity to live surrounded by nature without sacrificing urban convenience. Be charmed by a beautifully landscaped front courtyard, where a graceful weeping apple tree provides a canopy of shade, creating the perfect spot for your morning coffee or evening wind-down. This inviting 3+1 bedroom split-level home w/an oversized two-car garage sits on a spacious, private lot shaded by majestic, mature trees, an idyllic setting for those who value tranquility & outdoor living. Step inside to discover a bright & well-maintained home w/a spacious layout ideal for family living or downsizing in style. The sun-filled main floor features large picture windows that bring in natural light and views of greenery in every direction. An open concept living and dining area is perfect for entertaining w/wood fireplace & hardwood floor. The bright, large kitchen w/granite counters provides loads of counter space & storage opening into the dining room w/windows streaming sunlight & nature from every angle. Upstairs are three well-sized bedrooms and a full bath with a clean, modern feel. The lower level is fully finished & highly functional: a large fourth bedroom, a stylish second full bathroom, and a generous rec room with a stone-encased gas fireplace that instantly adds warmth and character. A dedicated laundry room, utility space, & oversized storage room complete the basement. Step outside your front door onto scenic walking paths that meander through green spaces, wooded areas, & nature trails, perfect for peaceful morning strolls, dog walks, or active family outings. The fully fenced backyard is a private haven w/large patio & lush lawn, ideal for relaxing under the canopy of trees or entertaining guests. Located within close proximity to top-rated shopping - quick access to the 417, this location is ideal for commuters & families alike. (id:35885)
348 1/2 Daly Avenue
Ottawa, Ontario
Located on historic Daly Avenue, this beautiful red-brick row unit offers many modern updates, creating a contemporary feeling in a classic setting. The bright open concept main floor is perfect for family living and fun entertaining. Via a cool metal spiral staircase, extend your living space into the fully finished lower level, a flexible open space with high ceilings, exposed beams and brick walls, a full bathroom and direct access to the back yard. Perfect for a games/media room, gym or guest space. From the modern kitchen step outside onto the oversized wooden deck (rebuilt 2024) overlooking the south-facing urban backyard, complete with water feature, under-deck storage room and parking for 1 car. The upper level has 3 bedrooms, a designer bathroom and good storage space. Hardwood floors throughout. The new heat-pump (2024) comfortably heats and cools the home. New 200 amps electrical service (2024). Walk or bike to Ottawa U, Strathcona Park and the River, Rideau Centre and downtown. (id:35885)
710 - 2019 Carling Avenue
Ottawa, Ontario
Welcome to this beautifully renovated 2-bedroom, 2-full bathroom residence that perfectly blends comfort, style, and functionality. Comes with 1 garage parking space (2nd space may be available at extra cost). Featuring modern finishes and a thoughtful layout. The open-concept kitchen is a true showstopper, featuring stunning quartz countertops ideal for everyday cooking and entertaining. The expansive living room offers plenty of space to relax and seamlessly flows into a bright sunroom with lovely views, creating the perfect spot to unwind. The primary bedroom is a true retreat, complete with a walk-through closet that leads to your renovated ensuite bathroom. The second bedroom is also generously sized and versatile enough to suit any lifestyle. This unit offers the convenience of in-unit laundry and a cleverly designed hidden storage room accessible through the front closet, making excellent use of space for your belongings. All utilities, except hydro, internet, cable and phone are included for added convenience. Residents of the building enjoy access to a large, refreshing outdoor pool and a well-appointed party room, perfect for social gatherings. Retirees will especially appreciate the variety of clubs and recreational groups available, creating a welcoming and active community atmosphere. Don't miss the opportunity to make this exceptional home yours. 48-hour irrevocable is required on all lease offers, and applications must include a credit report, proof of income, proof of employment,t and a valid photo ID (id:35885)
310 - 203 Catherine Street
Ottawa, Ontario
Great 1 Bedroom Condo in the sought after SoBa condominium. This is a great investment opportunity or a great place to live. Enjoy the the shops and restaurants in Centretown and the Glebe. Enjoy walks to Lansdowne, Elgin St. and the Canal. This North-West facing unit is located on the 3rd floor and has pre-engineered hardwood floors, European style kitchen with stainless steel appliances including a gas range and built-in oven. Open concept kitchen living/dining room and separate Bedroom. Unit comes with window blinds and storage locker. Don't miss out on this opportunity. (id:35885)
247 Pickford Drive
Ottawa, Ontario
Great opportunity for first-time homebuyers or savvy investors! This charming 3-bedroom, 1.5-bath condo townhouse is nestled in the sought-after Katimavik area of Kanata. Bright and functional layout with a spacious living/dining area, generous-sized bedrooms, and a partially finished basement offering additional living space or storage. Enjoy outdoor relaxation with a private backyard and convenient parking right outside your door. Close to parks, top-rated schools, transit, and shopping.Buyers are responsible for verifying all details including maintenance fees, square footage, property tax and the age of the property. (id:35885)
108 Theberge Private
Ottawa, Ontario
OPEN HOUSE, Sunday, May 25th, 2 - 4 p.m. New Construction -Situated in a private luxury enclave, just minutes to downtown and walking to shopping and amenities in St Claire Gardens, this stunning architecturally designed home offers luxurious finishes for an executive family. Offering over 3100 sq.ft. of living space, it features an open concept main floor, high ceilings, custom designed kitchen, architectural wood and glass staircase, linear fireplace with custom surround and built-ins, Dekton countertops, lower level family room with bar and beverage centre, additional bathroom and bedroom/flexspace, spa-like bathrooms, heated flooring. It also features steel roofing, two car garage, fully fenced rear yard with covered patio, interlock walkway, and comes with a Full Tarion New Home Warranty... An amazing space combined with an excellent location, and is ready for Summer Occupancy! (id:35885)
158 Sunshine Crescent
Ottawa, Ontario
Discover stylish, low-maintenance living at this beautifully finished urban townhome featuring 2 generously sized bedrooms, 1.5 bathrooms, and three fully finished levels. Step inside to a welcoming foyer with convenient laundry space, a handy coat closet, and direct access to the attached single-car garage. The second level showcases an open-concept layout perfect for entertaining, complete with wide plank oak hardwood flooring, a bright living and dining area, and walkout access to a private patio ideal for morning coffee or summer BBQs. The contemporary kitchen is outfitted with gleaming granite countertops, rich-toned cabinetry, ceramic tile flooring, a breakfast bar, and a full suite of stainless steel appliances. Upstairs, you'll find two spacious bedrooms with ample closet space, including a walk-in in the primary, along with a modern, 4-piece bathroom featuring fresh white finishes. Situated in the sought-after community of Summerside, this home enjoys a peaceful location on a quiet crescent directly across from Norman Edwards Park, with walking trails and playgrounds just steps away. Recent 2025 updates include new carpeting, updated lighting, fresh paint, and more! (id:35885)
233 Mart Circle
Ottawa, Ontario
Welcome to 233 Mart Circle in the heart of Manor Park, where style meets comfort in this cozy 3-bedroom, upper unit condo. Thoughtfully designed with modern living in mind, this home features an open concept main level with rich hardwood flooring, a charming wood-burning fireplace framed by a stone accent wall, and access to one of two private balconies perfect for enjoying a morning coffee or winding down at the end of the day. The renovated kitchen is both functional and inviting with stainless steel appliances, crisp white cabinetry, tiled backsplash, pot lighting, and a breakfast bar that seamlessly connects to the dining and living spaces. A versatile room on the main floor provides the perfect space for a home office, reading nook, guest area or additional bedroom. Upstairs, you'll find two generous bedrooms, including a primary suite with its own private balcony. The beautifully upgraded bathroom offers double sinks, ample storage, a rainfall shower head, and a bonus detachable jet shower. Convenient second-floor laundry with additional storage makes everyday living that much easier. This condo has been well-maintained with numerous updates over the years, including an upgraded powder room, maple hardwood on the upper staircase, new carpet on the lower stairs and a sleek glass banister. The condo corporation also updated the balcony railings in 2019, adding to the units modern appeal. Set in a vibrant and established neighbourhood, you could live just a short walk to the Ottawa River, parks, schools, recreational trails, local shops and eateries. This is a home that truly offers comfort, quality, and a sense of community all in one of Ottawa's most desirable locations! (id:35885)
544 Rioja Street
Ottawa, Ontario
OPEN HOUSE SATURDAY MAY 24TH FROM 2PM TO 4PM ..... This one has the *wow* factor ! Modern, spacious and meticulously renovated & upgraded freehold executive townhome in popular Trailwest - welcome home ! This inviting and impressive stunner boasts strong curb appeal with beautifully designed interlock - widened driveway, leading you to a wonderful covered front porch. A sun-filled and spacious entranceway sets the perfect tone - with a gorgeous view of the well designed layout of this pristine home. Ceramic tile flows beautifully into gleaming hardwood to the generously sized open concept designed principal space - with large dining and living room showcased by abundant windows. The kitchen is a show stopper, renovated to the highest standards, featuring granite countertops, new backsplash and upscale Café Brand new appliances and is graced with a delightful walk in pantry. A breakfast bar is an ideal sunny spot overlooking the dining area, just steps away to patio doors leading to your fully fenced and landscaped backyard oasis. A well designed two piece bathroom completes this main floor perfectly. Ascending the beautiful curved staircase, youll find three good sized bedrooms with a spacious primary bedroom appointed with an elegant ensuite. The other two bedrooms are bright and airy and served by a generously sized immaculate main bathroom. Convenient laundry area is a handy feature upstairs. Descending to the lower level by a sun-filled stairway, youll find a large and bright recreation room with feature gas fireplace and plenty of storage perfectly appointed and flexible for all your entertainment and family needs. Super location - conveniently located close to all amenities shopping, restaurants, schools, parks, greenspace, public transmit to meet all of your expectations. This home is both impressive and inviting - an ideal place to truly call home! (id:35885)
61 Fieldgate Drive
Ottawa, Ontario
Welcome to 61 Fieldgate Drive, a beautifully transformed home in the heart of Barrhaven offering space, privacy, and modern updates both inside and out. Originally a 3-bedroom home with no garage, this property has undergone a major renovation and expansion now featuring 4 spacious bedrooms, including a generous primary retreat with a large ensuite bathroom, and an extended single-car garage. The exterior showcases stunning new siding, all-new windows, a triple-wide driveway offering ample parking, and impressive curb appeal. Step into the backyard and discover a private oasis perfect for relaxing or entertaining with mature hedges, a large grassy area, a spacious shed, and a 24-foot-wide above-ground pool for those warm summer days. Inside, the finished basement adds even more living space and includes a cold storage room for added convenience. Key mechanical upgrades have already been done, with the roof, furnace, and air conditioning all updated within the last 5-10 years, offering peace of mind for years to come. This home is move-in ready, with the hard work already done awaiting only your personal touches to make it your own. A rare opportunity in a well-established neighborhood, 61 Fieldgate Drive blends modern comfort with practical living, don't miss your chance to call it home. (id:35885)
92 Encore Private
Ottawa, Ontario
Welcome to this wonderful 3 bed, 3 bath semi-detached home that blends style, comfort, and functionality. The open concept main level features rich hardwood flooring, solid oak banisters and a bright living room with California shutters, overlooking a private, landscaped backyard - ideal for relaxing or entertaining. The open concept kitchen boasts stainless steel appliances all throughout, a large island with breakfast nook and abundant cabinetry. Upstairs, enjoy the convenience of second-floor laundry and a spacious primary suite complete with a walk-in closet and a 4-piece ensuite featuring a soaker tub and separate stand-up shower. The finished basement offers a generous recreation room with built-in shelving, pot lights and built-in ceiling speakers - perfect for movie nights or hosting guests. A brand new central vacuum system has been recently installed for ease of cleaning throughout the entire home. Landscaped front and rear yards add to the home's curb appeal. Low $102/month Co-Tenancy fee. Move-in ready and packed with all of the must have features. (id:35885)
2545 Flannery Drive
Ottawa, Ontario
Executive style condo townhome located in highly sought after Mooney's Bay. Main highlights include extensive renovation and no-rear neighbours! Upon entering guests are greeted by large foyer and grand wrap staircase with new carpets (2025). Family room with gas fireplace and walk-out to fully fenced deck backyard and hot-tub. Main floor 3 pc bathroom with stand-up shower. Second level features en-trend white kitchen with stone counters and stainless steel appliances, complete with eat-in and wood burning fireplace. Large living-dining is perfect for entertaining, complemented by front and rear balconies. Top level has large primary with wood burning fireplace and cheater door 5pc ensuite. Freshly painted (2025), new furnace (2025). Amazing location finds you short walk to the new Mooney's Bay LRT station, Mooney's Bay beach, Hogs Back Falls, short drive to airport and Carleton University. (id:35885)
32 Seabert Drive
Arnprior, Ontario
This stunning Levi model by Neilcorp is a 3-bedroom + den, 3-bathroom detached bungalow in Arnprior's sought-after Marshalls Bay Meadows which offers a perfect blend of modern design, functional living, and high-end finishes. Ideal for families, professionals, and downsizers, this home is move-in ready and waiting for its next owner. Step inside to find a bright, open-concept main level featuring a large study/home office, perfect for remote work or a quiet retreat. The stylish, modern kitchen with oversized pantry is designed to impress, with white cabinetry, sleek black and grey accents, a spacious breakfast bar, and full-sized stainless steel appliances. The expansive living and dining area is ideal for entertaining, with engineered hardwood flooring adding warmth and sophistication. The primary bedroom is a true retreat, offering a large walk-in closet and a luxurious ensuite bathroom complete with a glass walk-in shower. The second bedroom is generously sized and is conveniently located next to the second full bathroom. A separate laundry room on the main floor adds to the practicality and ease of living. Downstairs, the fully finished basement extends your living space with a huge recreation room, a third bedroom, and another full bathroom, making it perfect for guests, a home gym, or additional family space. Plus, the large storage area ensures you'll have ample room for seasonal items and extras. Outside, enjoy a private, fully fenced backyard, perfect space for relaxing, entertaining, or letting pets roam freely. Located in a thriving community, you'll be just minutes from shops, restaurants, golf courses, parks, nature trails, and beaches, with easy access to Highway 417 for commuting. With builder upgraded finishes throughout, this home is both stylish and timeless, ready to complement any decor. (id:35885)
636 Rouncey Road
Ottawa, Ontario
Welcome to your dream home in the highly sought-after community of Blackstone in Kanata South! This exquisite Cardel model, the Devonshire 2 - Over 2,500 sq/ft of living space, is a true gem featuring 4+1 spacious bedrooms and 4 luxurious bathrooms, all set on a premium lot that offers privacy and tranquility, backing onto the serene side lots of nearby neighbours. Step inside to discover a bright and inviting main floor adorned with beautiful hardwood floors. You'll find a versatile room that's perfect for dining, an office, or a cozy den. The open concept kitchen is a chefs delight, boasting stunning granite counters, ample upgraded cabinetry, a pantry, and high-end SS appliances, including a gas stove, making meal prep a breeze! The adjacent mudroom conveniently leads to the garage, perfect for keeping everything organized.The great room is a showstopper, featuring a majestic fireplace and soaring open-to-above ceilings that create an airy atmosphere. Imagine entertaining friends and family in the nook area, which can serve as an additional living or dining space! Venture upstairs to the second level, where you'll find four generously sized bedrooms, two full baths, and a well-appointed laundry room. The primary bedroom is a peaceful retreat, complete with a luxurious ensuite and a walk-in closet. The second and third bedrooms also offer their own walk-in closets, ensuring ample storage for everyone.The fully finished basement is a fantastic bonus, featuring a large recreation room that can serve as a cozy living/game rooms. This level also includes an additional guest bedroom, a full bath, and plenty of storage options perfect for any growing family! You're just minutes away from shopping and dining options, including Walmart, Dollarama, M&M Food Market, and LCBO. Families will love the proximity to top-rated schools like Shingwkons PS and Maplewood SS, as well as nearby parks such as Rouncey/Blackstone Parks, providing endless opportunities for outdoor fun! (id:35885)
B - 1354 Louis Lane
Ottawa, Ontario
Welcome to this stunning 1-bedroom, 1-bathroom unit nestled in the heart of Industrial Park. This contemporary gem boasts modern amenities and sleek finishes throughout. Step inside to discover an open-concept layout, perfect for both relaxation and entertaining. The spacious living area is bathed in natural light, creating a warm and inviting atmosphere for cozy evenings in or gatherings with friends and family. The modern kitchen features top-of-the-line stainless steel appliances and ample cabinet space. With convenient access to local shops, restaurants, and parks, this property offers the ideal combination of comfort, convenience, and style. Don't miss your chance to make this contemporary oasis your new home! Schedule your showing today. (id:35885)
137 David Lewis Private
Ottawa, Ontario
Be the first to live in The Aster by Mattamy Homes! This stunning 1199 sqft, 2 bed/3 bath stacked townhome is designed for ultimate comfort and functionality. The open-concept main level features a bright living and dining area with patio door access to a private balcony, perfect for relaxing or entertaining. The modern kitchen is both stylish and practical, boasting sleek white cabinetry, a subway tile backsplash, luxurious quartz countertops, and a breakfast bar. Upstairs, the third level has been upgraded to feature double ensuites, offering added privacy and convenience. The primary bedroom includes an ensuite and a walk-in closet, while the secondary bedroom features its own ensuite and a private balcony. Laundry conveniently located on this level. Additional perks include a three-appliance voucher, and one parking space. Located in a sought-after Orleans community, this home offers easy access to outdoor recreation with Henri-Rocque Park, Vista Park, and the Orleans Hydro Corridor Trail just minutes away. For sports and fitness enthusiasts, the Ray Friel Recreation Complex and Francois Dupuis Recreation Centre are a short drive. Colour package and floor plans are attached. Don't miss your chance to own this beautifully designed home! (id:35885)
231 David Lewis Private
Ottawa, Ontario
Be the first to live here! Mattamy's The Aster 1199 sqft is a 2bed/2bath stacked townhome designed for ultimate comfort & functionality. This open concept floor plan features a living/dining room with patio door access to the balcony. Upgraded Kitchen floor plan includes modern white cabinets, subway tile backsplash, luxurious quartz countertops & a breakfast bar perfect for entertaining. Upstairs you will find the Primary bedroom w/a walk-in closet & private balcony. The secondary bedroom is a generous size w/a walk-in closet. A full bath & laundry complete this level. Three appliance voucher and one parking space included. This amazing location offers easy access to the great outdoors w/nearby Henri-Rocque Park, Vista Park & the Orleans Hydro Corridor trail. For sports enthusiasts, the Ray Friel Recreation Complex & Francois Dupuis Recreation Centre are just a short drive away. Colour package and floor plans attached. (id:35885)







