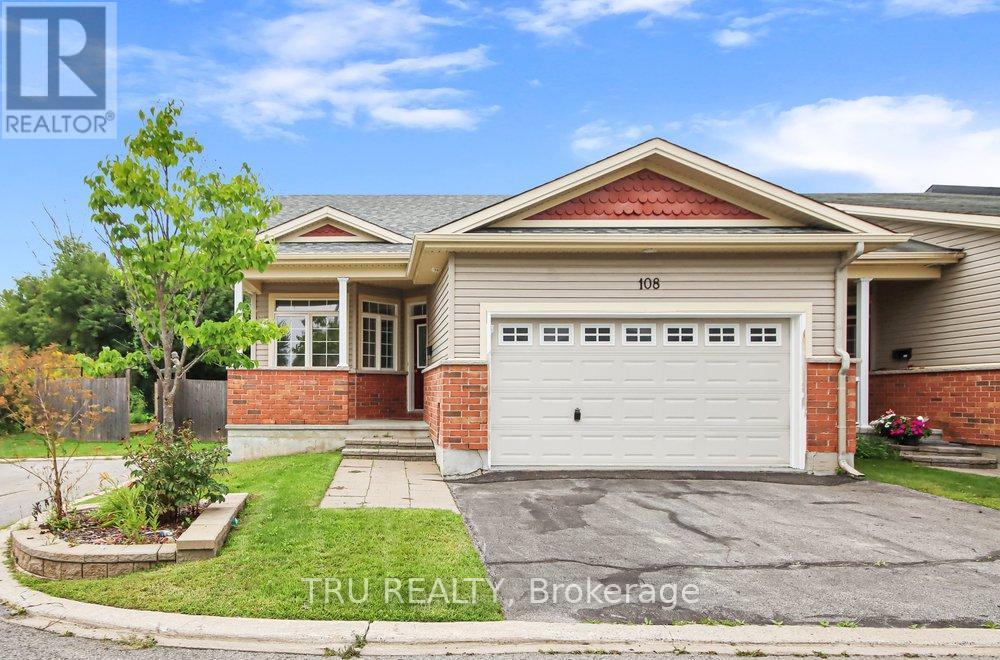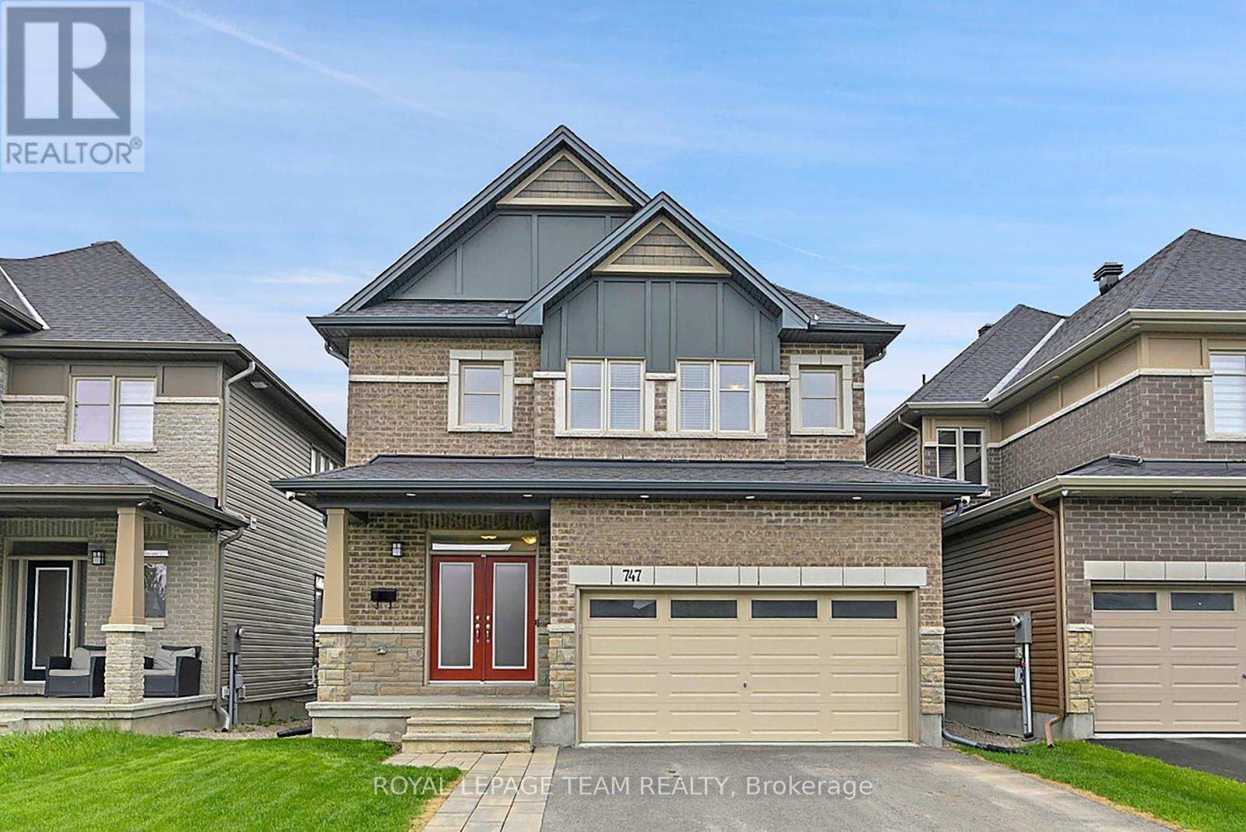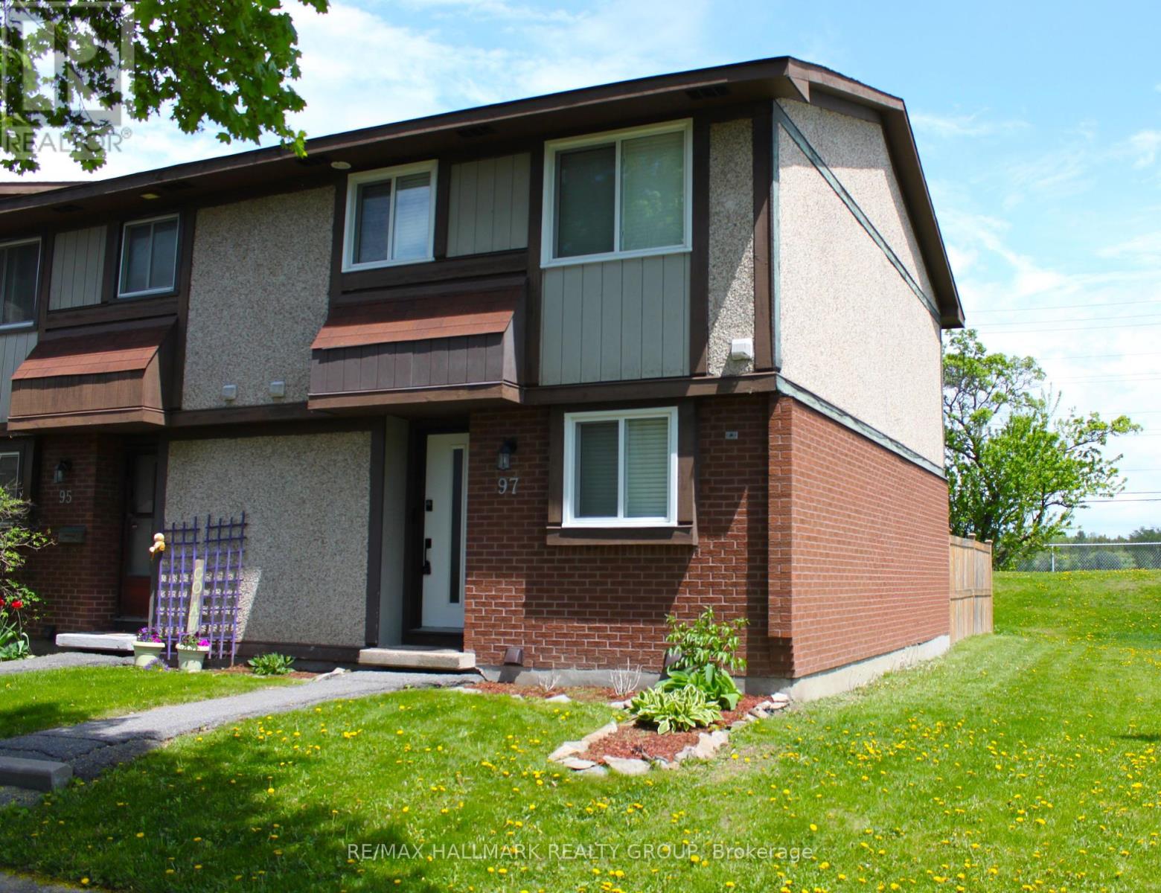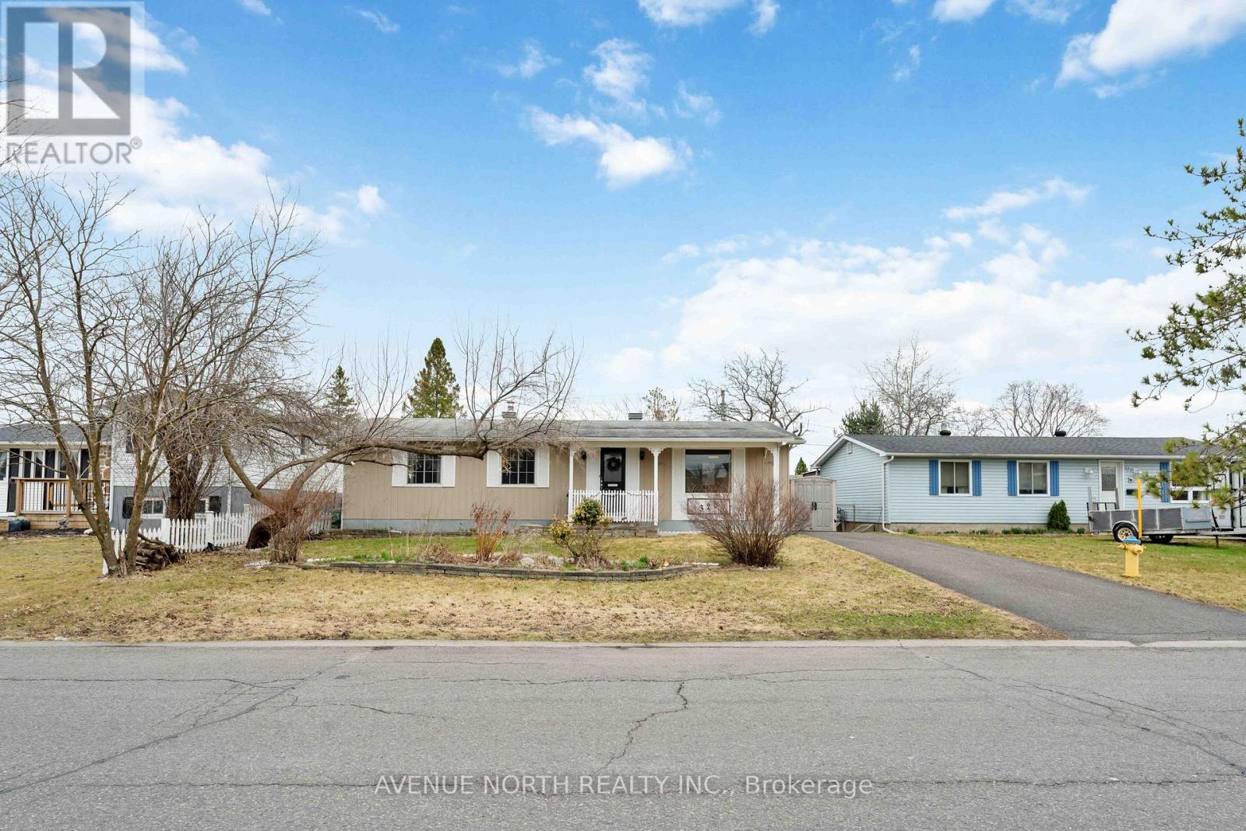108 Villageview Private
Ottawa, Ontario
Welcome to a stunning end-unit adult-lifestyle bungalow in the highly sought-after Village Walk community in Carp. Nestled on a premium lot, this beautifully maintained Ginger model offers 2+1 bedrooms and 3 full baths in a bright, open-concept layout with soaring cathedral ceilings. The upgraded kitchen features sleek granite countertops and modern appliances, perfect for cooking and entertaining. The spacious primary suite boasts a walk-in closet and elegant ensuite for your own private retreat. Enjoy the warmth of radiant in-floor heating in the professionally finished basement, complete with a cozy gas fireplace, large family room, third bedroom, and full bath. With hardwood and tile flooring throughout, a double-car garage, and association fees covering snow removal, lawn care, and road maintenance, this home offers comfort, convenience, and care-free living. Don't miss this rare opportunity in the heart of Carp! (id:35885)
206 - 2041 Arrowsmith Drive
Ottawa, Ontario
Turnkey, affordable living awaits in this fully updated 1 bedroom, 1 bathroom apartment with upgraded floors (2022), kitchen (2022), and bathroom (2022). This meticulously maintained unit features a large bedroom, private/quiet patio, galley kitchen, spacious living room, and dedicated dining area. Enjoy convenient amenities minutes away from your front doo with easy access to Blair LRT, Costco, Walmart, Canadian Tire, parks, schools, pharmacies, a movie theatre, an arena and so much more less than 2KM away. Enjoy your morning coffee on the private balcony or take advantage of the building's outdoor pool. With a private parking spot, and storage locker this unit checks all the boxes as an exceptional opportunity for first-time buyers looking to stop paying rent and invest in themselves, or investors looking for a cash flow positive opportunity. Don't miss out on city living at its best! (id:35885)
747 Fiddlehead Street
Ottawa, Ontario
Welcome to 2019-built upgraded Chester model by Claridge, a beautifully designed 4-bedroom, 3-bathroom home nestled in the sought-after community of Findlay Creek. Offering thoughtfully laid-out living space, this home perfectly balances comfort, style, and functionality for modern family living.The main floor features an open-concept layout with 9-foot ceilings, elegant hardwood flooring, and expansive windows that flood the space with natural light. The chefs kitchen boasts quartz countertops, stainless steel appliances, a large island with breakfast bar, and plenty of cabinet space ideal for both daily living and entertaining. Upstairs, you'll find four generous bedrooms, including a spacious primary retreat with a walk-in closet and a luxurious 5-piece ensuite with soaker tub and separate glass shower. Finished basement offers excellent additional living space for rec room, home gym, or guest suite. Outside, enjoy the landscaped front yard, backyard, and fully fenced perfect for summer BBQs or relaxing with family and friends. Located on a quiet street in a family-friendly neighbourhood with parks, schools, shopping, and trails nearby, easy access to the highway and new LRT station, this home is a fantastic opportunity to join the vibrant Findlay Creek community. Move-in ready and loaded with modern finishes this one checks all the boxes! (id:35885)
13 Eileen Crescent
Ottawa, Ontario
Welcome to 13 Eileen Crescent a beautifully maintained 2-bedroom, 2-bathroom bungalow row unit nestled in the sought-after adult-oriented community of Forrest Creek. This home is ideal for those looking to downsize without compromising comfort or style. Step into a bright, open-concept main floor featuring a thoughtfully designed layout. The spacious primary bedroom and convenient main-level laundry offer accessibility and easy living. Renovated full bathroom boasts a sleek glass shower and modern fixtures, while the versatile den easily functions as a second bedroom or home office. The sunny, functional kitchen lets you prepare meals while enjoying views of the green and extra-deep backyard. Step out to the enclosed balcony, the perfect spot for morning coffee or evening happy hour.The walk-out basement offers a generous recreation room ideal for a home gym, TV area, or hobby space. Plus, enjoy the convenience of a full-sized two-car garage a must-have during Ottawa winters. Located just minutes from all the amenities of Kanata and Stittsville, you'll have easy access to shops, restaurants, pharmacies, grocery stores, the Cardel Recreation Complex, Canadian Tire Centre, and Tanger Outlets. Pride of ownership shines throughout this charming home. (id:35885)
1503 - 1785 Frobisher Lane
Ottawa, Ontario
Modern and stylish 2 bedroom, 1 bath condo offers spectacular views of the Ottawa river and downtown skyline. Enjoy natural light and breathtaking scenery from your spacious covered balcony. Thoughtfully updated with contemporary finishes throughout , this unit features an open concept living and dining area perfect for entertaining. Ideally located within walking distance to the The Ottawa General hospital, CHEO and Lansdowne Park. Bike paths, walking trails and the Smyth bus stop are at your door step. This condo offers the perfect blend of convenience, comfort and urban living. The rent is all inclusive expect for internet. (id:35885)
C - 318 Everest
Ottawa, Ontario
Beautiful Hardwood and ceramic flooring through out! Blinds throughout, central air, In suite laundry, 5 appliances, 2 good sized bedrooms, 2 bathrooms. Underground parking. Close to everything!! Public transit, St. Laurent Shopping Centre, Trainyards, Elmvale Mall, Movati Athletic/Fitness Centre, hospitals, schools, museum, minutes to downtown, newer construction. Balcony over looks the court yard. East, west exposure, Flooring: Ceramic (id:35885)
97 Pickford Drive
Ottawa, Ontario
This beautifully updated condo is an ideal choice for first-time homebuyers! End unit with no rear neightbours. No detail was overlooked during the renovation, featuring luxurious finishes throughout. The open-concept main floor features an extended kitchen with stainless steel appliances, quartz countertops, and a custom island breakfast bart hat offers extra counter and storage space. Upstairs, you'll find three generously sized bedrooms and a spacious 4-piece bathroom. The finished lower level provides versatility for multiple uses, 3 pc bathroom with a convenient laundry area. The fenced yard provides privacy and includes built-in storage. Additional parking may be available through the condo. 24 hours irrevocable on all offers. (id:35885)
328 Amiens Street
Ottawa, Ontario
Welcome to this beautifully maintained 3-bedroom, 1-bathroom bungalow, perfectly blending classic charm with modern comforts. Nestled in a sought after quiet, friendly neighborhood, this home features an inviting living space, renovated main bath and 3 large bedrooms. The lower level has a separate entrance for a potential rental unit. Conveniently located near parks, schools, shopping, and dining, this bungalow is the perfect place to call home. Move-in ready and full of character schedule your showing today! (id:35885)
551 Casabella Drive
Ottawa, Ontario
Welcome to 551 Casabella Where Style, Space & Comfort Meet! This beautifully updated 3-bedroom, 2.5-bathroom townhome offers nearly 2,000 square feet of thoughtfully designed living space perfectly move-in ready and packed with modern upgrades. Freshly painted throughout, this home features brand-new carpet on the stairs and second floor, a newly refinished backyard deck, and a new AC system (2023). Step inside to an open-concept main floor that seamlessly blends the spacious living and dining areas, ideal for everyday living and effortless entertaining. The bright, oversized kitchen is a chefs delight, showcasing elegant quartz countertops, newer stainless steel appliances (2023/2025), and a sunny breakfast nook with sliding doors that open directly to the back deck your private outdoor escape. Upstairs, you'll find three generous bedrooms, including a large primary suite complete with a walk-in closet and a private 4-piece ensuite. The fully finished lower level offers even more living space with new laminate flooring and featuring a cozy fireplace that's perfect for family movie nights or a peaceful retreat. Outside, enjoy a spacious backyard with a freshly updated deck ideal for summer BBQs, morning coffee, or simply soaking in the sunshine. Located in a desirable neighborhood within walking distance to grocery stores and restaurants, this home is a rare find. Not your average townhome this is elevated living at its finest. Some photos virtually staged (id:35885)
1160 Tawney Road
Ottawa, Ontario
Welcome to 1160 Tawney Road, a beautifully maintained bungalow with a basement in-law suite nestled on an oversized corner lot in Hawthorne Meadows. This sunny and charming home offers a warm and welcoming lifestyle just minutes from Ottawa's downtown core, with easy access to transit, schools, parks, shopping, and Ottawa's medical campus, including the General Hospital and CHEO. Inside, the bright and functional main level is thoughtfully designed for everyday living. The spacious living and dining areas are filled with natural light, providing a comfortable setting for family gatherings or entertaining. The well-appointed kitchen features ample cabinetry and direct access to the dining area. An additional room off the dining room makes for a great home office, main-level gym, or general-purpose area. The primary bedroom offers hardwood flooring, dual closets, and a private ensuite with a glass shower and quartz-topped vanity. Two additional bedrooms, a second full bathroom with granite counters and a deep soaker tub, and a dedicated laundry room complete this level. The fully finished lower level expands the home's living space with a complete in-law suite, featuring its own kitchen, open-concept family and dining areas, three private bedrooms with above-grade windows, and a full bathroom. Ideal for multi-generational living, rental income, or extended guest stays. Outdoors, the private, fenced backyard offers a perfect retreat with a large interlock patio, built-in gazebo, and lush green space framed by mature trees. Whether hosting summer barbecues or simply enjoying the sunshine throughout the day, this backyard is designed for relaxation and privacy. With its combination of space, functionality, and prime location, this home is ready to welcome you! (id:35885)
2072 Dunollie Crescent
Ottawa, Ontario
Located in Morgans Grant, this lovely 3 bedroom, 3 bath townhome with finished lower level has exquisite décor. Open plan living & many updates from décor through to appliances, furnace & more. Move-in & enjoy the birch hardwood & tile flooring throughout the main level & soft grey paint palette. Location of this home is ideal, on a quiet street & steps to Dunollie Park & J. Donahue Public School. A short walk to high-tech, many parks, shops, rec center & bus service. Pretty front porch with new front door with inset window & black handle. Porcelain tiled foyer has an updated crystal chandelier & access to a 2 piece powder room with updated mirror & light fixture. Spacious living & dining room has recessed lighting & a tall 3 pane window allowing natural light into the room. Kitchen has an extended island, perfect for entertaining, meal preparation & storage. Features include upgraded light cabinets, subway tiled backsplash, pot drawers, tile flooring & updated high quality S/S appliances.There is also a spacious eating area with vaulted ceiling & patio door to deck & fenced backyard. It is presently being used as a home office. Curved staircase with decorative niche & chandelier takes you to the 2nd level. Primary bedroom has upgraded birch hardwood flooring that continues into the walk-in closet, light neutral décor, a big window with views of the backyard and a 4 piece ensuite. White vanity with drawers is complemented by a chic mirror, updated light fixture, tile flooring, roman tub with tile surround & a separate shower. 2 more good-sized bedrooms, each with double windows with blinds & double closets. Main bath is close by & it has a combined tub/shower with tile surround & flooring. Finished lower level is great space for movie nights, play and an office. Lovely fenced backyard has plenty of room for gardens, play and enjoying time with family & friends. 24 hours irrevocable on all offers. (id:35885)
53 Rosebery Avenue N
Ottawa, Ontario
There are houses in this world that are just SPECIAL! This is one of them! Approximately $286,000 worth of updates and upgrades both structurally and cosmetically to make this home the haven that it is. This treasure offers charm, character and convenience with a mix of modern finishes and caring restoration of original features. The beauty begins simply in location - this home is on a quiet, low-traffic street in the heart of The Glebe, just a block from Bank Street. It is situated right across from Central Park so greenery is your view! Step into the foyer and immediately feel at home when you see the loving updates that have been done throughout this home. The kitchen offers modern finishes with no detail missed - from the coffee centre to the lighted drawers, pantry pull outs, quartz countertops, porcelain tile backsplash and more. A spacious dining area compliments the kitchen. There is a large living room with hardwood flooring, an electric fireplace as well as a cozy nook perfect for a den or home office. The spacious primary bedroom overlooks the park and has a great closet system that will stay. So much natural light throughout the house too! The second bedroom is currently used as an office but could easily be transformed back to a bedroom. There is a full bathroom upstairs that offers warmth and charm with custom double vanity, soaker tub, large shower and great space. The lower level has a finished laundry room and 2 piece powder room. Great storage space remains and this clean, dry storage space can double as a gym as well. Every item in this home has been carefully thought out, professionally done and done well! (id:35885)















