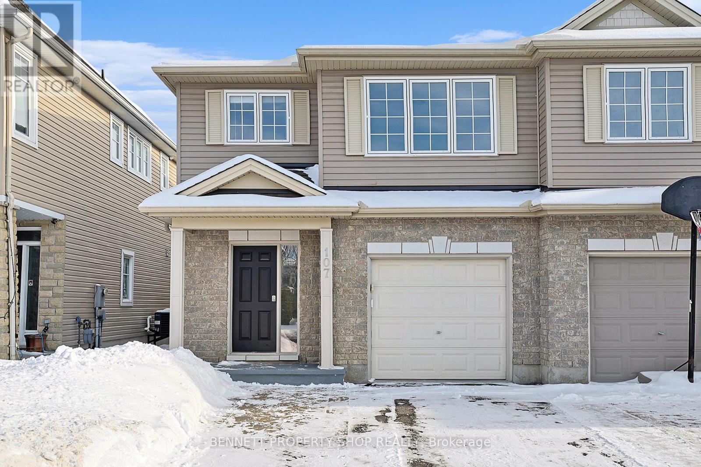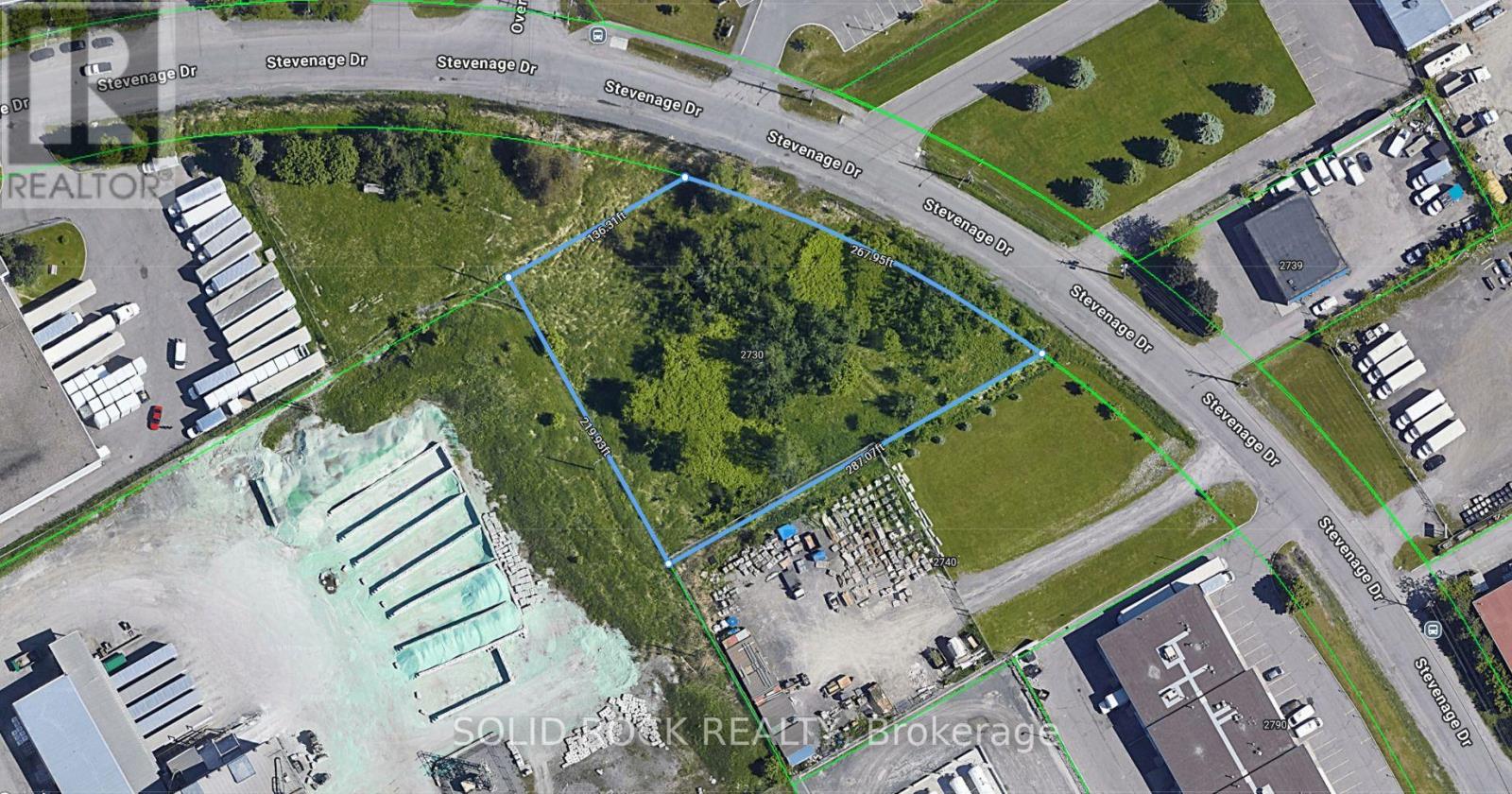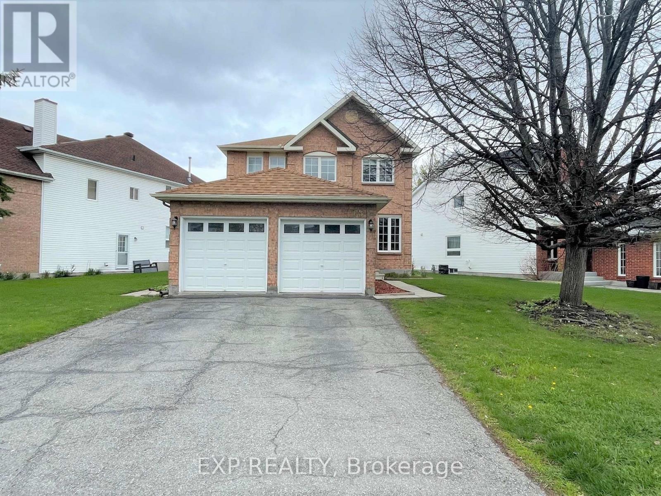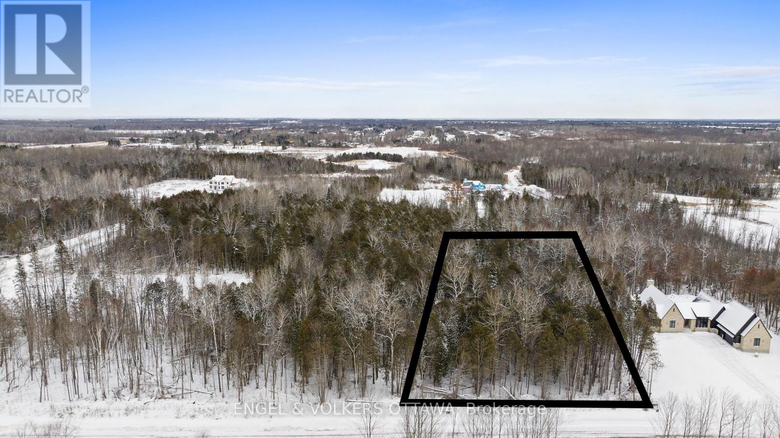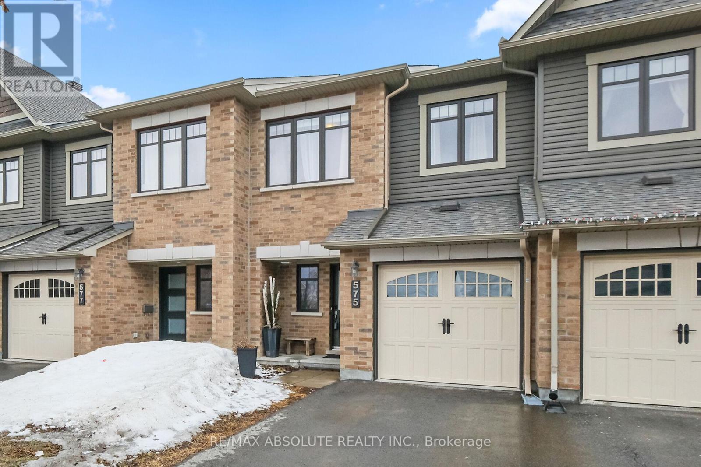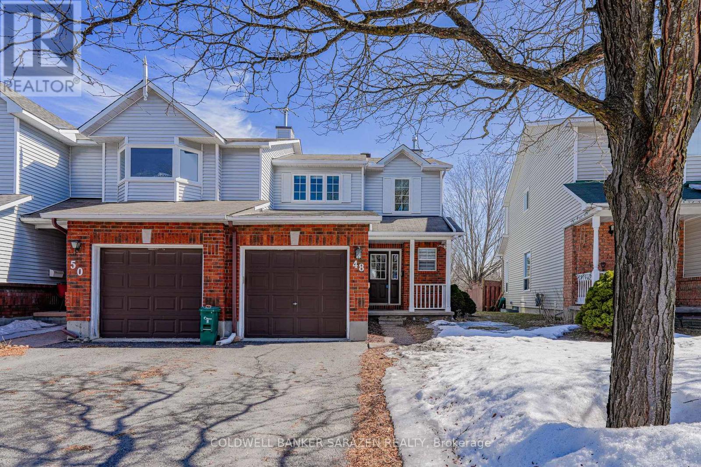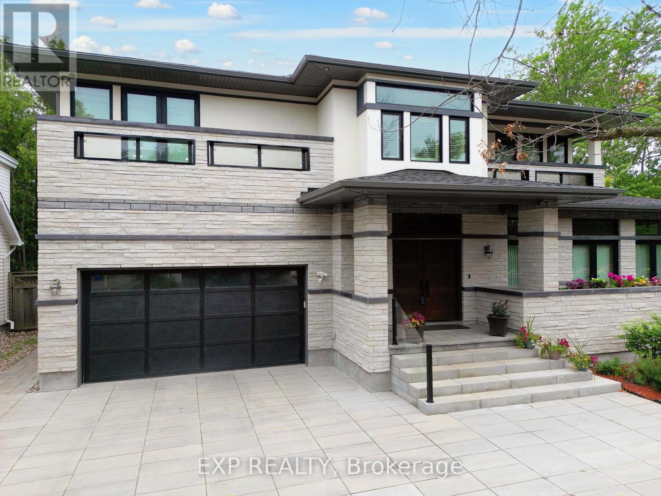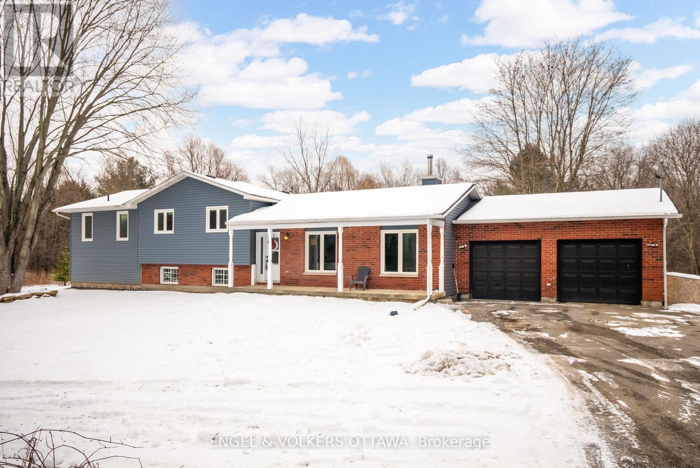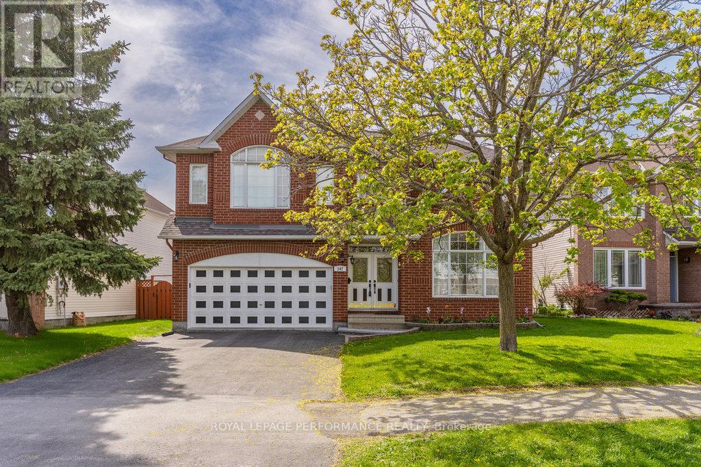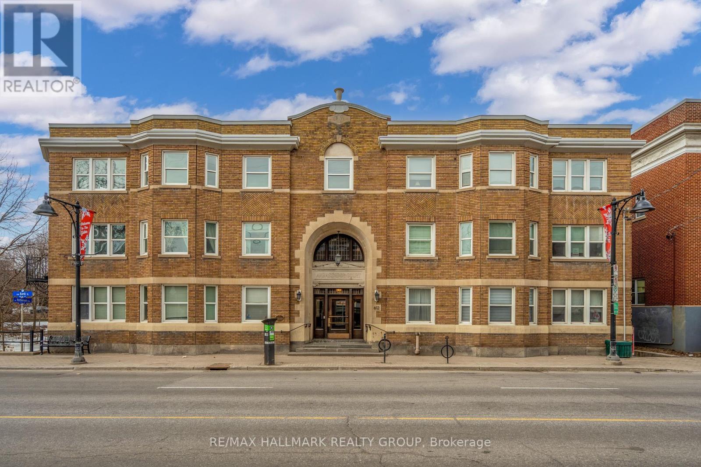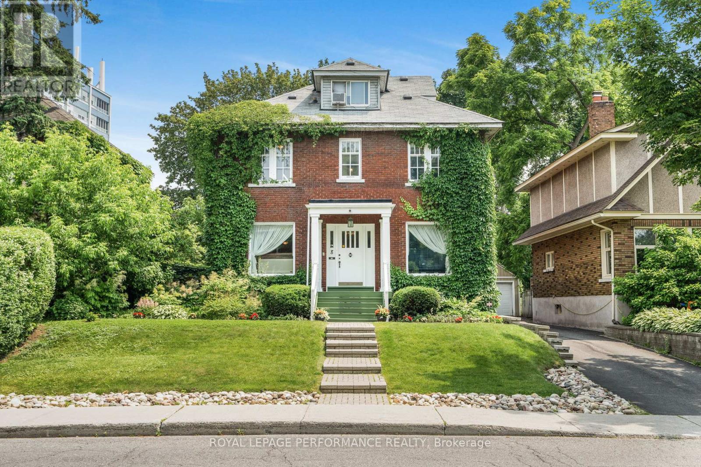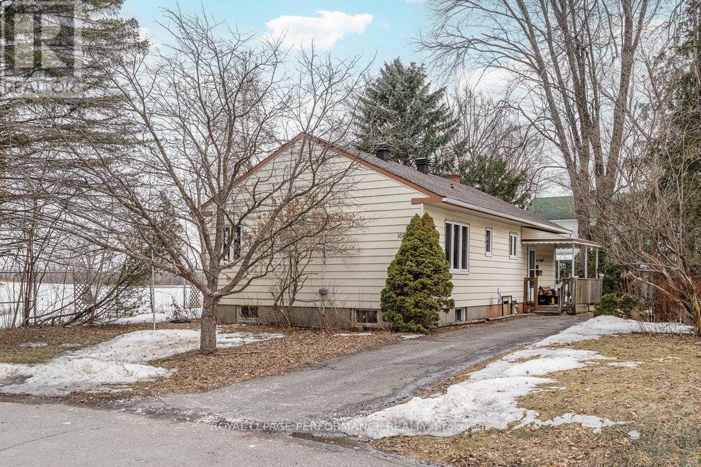2 - 4a Huron Avenue N
Ottawa, Ontario
Stunning 2 bed/ 2 bath apartment available for rent in a BRAND-NEW building. The elegant finishing throughout makes this home feel luxurious and sophisticated. This bright and thoughtfully designed unit boasts an open concept living space with glistening hardwood floors throughout. Not a detail has been missed in the kitchen. Peninsula with breakfast bar and plenty of cabinet space. Entertain guests in the bright and airy living room with large windows. Generous sized primary bedroom with closet and ensuite bath. Additional bedroom with ample closet space. Amazing location in the heart of Wellington Village, situated mere steps to countless shops, artisanal Bakeries, galleries, excellent restaurants. A short walk to Tunney's Pasture and LRT. Pay stubs, Photo ID, Rental application and Credit Check required. (id:35885)
107 Bandelier Way
Ottawa, Ontario
Stunning Semi-Detached Home in Stittsville with No Rear Neighbours. Former Tartan Model Home! This spacious, move-in ready semi-detached home offers an incredible amount of value and comfort for a growing family. Featuring new carpet throughout, fresh paint, and hardwood flooring on the main floor, it presents a bright, welcoming atmosphere. The open-concept design of the main living area makes for a perfect space for both entertaining and daily living. Enjoy the additional space of a finished basement for a playroom, home office, or family room. With four bathrooms, there's no shortage of convenience for large families or hosting guests. Step outside to the huge deck that's perfect for outdoor dining and relaxation, and enjoy the backyard putting green, ideal for golf enthusiasts. Plus, there are no rear neighbours, offering extra privacy and a peaceful view. This home truly has it all - schedule a viewing today to experience all the features and finishes in person! (id:35885)
2730 Stevenage Drive
Ottawa, Ontario
Rare opportunity to acquire 1.12 acres of vacant, undeveloped heavy industrial land in Ottawa's established Hawthorne Business Park. Zoned IH with Exception E29, this property permits both heavy industrial uses and a restaurant--excluding banquet facilities or event spaces--offering unique development flexibility. With west-facing exposure and excellent proximity to Highway 417, Hunt Club, and the Ottawa International Airport, this is one of the last remaining development-ready sites in a high-demand employment hub. (id:35885)
1 - 251 Zenith Private
Ottawa, Ontario
Welcome to this contemporary condo in growing Half Moon Bay! Ground floor, end unit, bright and spacious open-concept layout with 2 bedrooms on main, 1 full bath + huge unfinished basement with rough-in for future bath. The kitchen offers a large center island with breakfast bar, bright white shaker style cabinets and stainless steel appliances. Warm tone laminate floors throughout the main living space. Master bedroom has a walk-in closet + secondary closet for added storage and access to outdoor deck (7'10" x 8'0"). Laundry (stackable washer/dryer) perfectly located on main floor between both bedrooms. Front entrance has a convenient walk-in closet and lovely porch. *1 PARKING INCLUDED* This condo is perfect for downsizers or professionals who don't have time for maintenance!, Flooring: Carpet W/W & Mixed, Flooring: Ceramic, Flooring: Laminate (id:35885)
63 Beacon Way
Ottawa, Ontario
Lovely 4+1 Bedrooms Detached Home Near Kanata's High Tech Area, the main floor features hardwood floor/tile through out, spacious formal dining room, living room, family room and a newly updated dining-in kitchen with beautiful cabinet and quartz countertop! Second floor features a spacious primary bedroom and three fairly sized bedrooms. Updated bathrooms with solid countertops. The fully finished basement use almost every inch of the useable area. One spacious playroom and two offices and tons of storage spaces! Did not mentioned a 3 piece bathroom. Also come with an attached double garage, extra long back-yard and storage shed. No carpet in whole house. (id:35885)
2327 Kilchurn Terrace
Ottawa, Ontario
Looking for the perfect place to build your dream home? This stunning aproximately 1.65-acre lot in the prestigious Rideau Forest community of Manotick offers an incredible opportunity to create a custom home and private retreat. Surrounded by nature and mature trees, this spacious property provides both privacy and a serene setting while remaining conveniently close to local amenities, schools, shopping, and public transit. Zoned for Rural Residential use, it offers a prime location just minutes from the charming village of Manotick, known for its boutique shops, restaurants, and recreational options. With easy access to major highways, this lot combines rural tranquility with urban convenience, making it an ideal canvas for your vision. Don't miss out on this rare opportunity. Contact us today for more details or to schedule a viewing! (id:35885)
575 Petrichor Crescent
Ottawa, Ontario
Welcome to 575 Petrichor! This charming 3-bedroom, 2.5-bath executive Minto townhome is perfectly situated on a peaceful crescent in the sought-after Avalon West neighborhood. Offering a comfortable and stylish living space, this home features hardwood flooring throughout the main level and high-quality Berber carpet on the stairs, upper level, and rec room. The open-concept floor plan boasts bright and spacious living and dining areas, complemented by a beautiful kitchen equipped with stainless steel appliances, a tiled backsplash, and an abundance of cabinetry. On the second level, you'll find three generous bedrooms, including the primary suite with a walk-in closet and a 4-piece ensuite bathroom. The home is painted in fresh neutral tones, providing a modern and welcoming atmosphere. The fully finished lower level offers a cozy family room the perfect space for movie nights or for kids to relax. Large windows allow natural light to flood this space. Additionally, you'll find a storage room, laundry area, and rough-in for a future bathroom. This home also includes hot water on demand, central vacuum with attachments, central air conditioning, a garage door opener with remote, quality light fixtures and window treatments. Fenced yard and parking for 2 cars in laneway. Just steps away from schools, public transit, and Ouellette Park (featuring a playground, skating rink, and splash pad), this home is ideally located for convenience. Enjoy the proximity to grocery stores and the many shops along Tenth Line. Furnace and A/C 2015.Easy to show however over night notice is prefered.Flexible possession. (id:35885)
504 - 1195 Richmond Road
Ottawa, Ontario
Welcome to this spacious 2-bedroom plus den condo, offering breathtaking views of the Ottawa River through large windows that fill the space with natural light and provide a stunning backdrop for your everyday living. The expansive river-facing view is truly the highlight of this unit, offering a serene and picturesque setting right from your living room. This unit is sold as-is, presenting the perfect opportunity for renovation and personalization. With a generous open floor plan, you'll have the flexibility to transform the space into your dream home, tailoring it to suit your style and needs. Located in the desirable Woodroffe and Lincoln Heights neighborhood, this condo is within close proximity to all the amenities the city has to offer. Conveniently close to OC Transpo, and just a short distance from Carlingwood Shopping Centre, you'll have easy access to public transportation, shopping, dining, and more. On-site amenities include an outdoor pool, gym, sauna, games room, work area, and party room perfect for relaxing, socializing, and staying active. Don't miss out on this incredible opportunity to own a condo with stunning river views, prime location, and endless potential. Schedule your viewing today! (id:35885)
1117 Rocky Harbour Crescent
Ottawa, Ontario
Welcome to this Richcraft "Glendale" model, a 2,000 sq. ft. home that has been lovingly cared for by its original owner. With beautifully maintained landscaping and a move-in ready interior, this home exudes warmth and pride of ownership. Inside, the layout is spacious and functional, featuring a dedicated main-floor laundry room and well-defined living spaces. The southeastern-facing rear yard allows for plenty of natural light, while mature deciduous trees provide shade in the summer and brightness in the winter. Upstairs, the primary suite boasts vaulted ceilings, his and her closets, and a spacious 4-piece ensuite with soaker tub and separate shower. The secondary bedrooms are exceptionally large, providing ample space for family, guests, or even a home office setup. A full bathroom serves these rooms, ensuring comfort and convenience for everyone. The garage features a polyurea floor, offering a clean and durable space, while the unfinished basement with a 3-piece rough-in presents additional potential for future customization. Meticulously maintained and thoughtfully designed, this home is a wonderful opportunity for those seeking quality craftsmanship, spacious living, and a desirable community. Windows, Doors, Patio Door 2020; Roof -upper & front lower 2018, back lower 2015; Main roof has 4 star CertainTeed comprehensive 50 year warranty; Attic insulation 2022; house recaulked 2018; Furnace and AC c 10yrs. (id:35885)
576 Decoeur Drive
Ottawa, Ontario
Bright and modern freshly painted 2-storey townhouse with attached garage on 576 Decoeur Dr! This open-concept middle-unit home is filled with natural light. Enter through the large foyer with a convenient powder room. There is an open concept living space with a modern white kitchen with plenty of cupboard space, a breakfast counter with room for four stools, and ample counters for prepping. This home has a large primary bedroom with a walk-in closet and an ensuite bathroom, as well as two additional bedrooms and laundry room and additional bathroom. The fully renovated basement (2023) features a cozy natural gas fireplace in the rec room. Enjoy a fenced yard for privacy. Conveniently located within walking distance to parks, transit, an existing elementary school, and a future school. A new medical center at Mer Bleu & Brian Coburn is also nearby, with plenty of amenities just minutes away. A perfect blend of comfort and convenience! (id:35885)
4688 Fallowfield Road
Ottawa, Ontario
Live, Work, and Grow Country Luxury with Business Potential! Situated on just over an acre with no rear neighbours, this fully renovated bungalow offers the perfect blend of modern living and future opportunity. Ideally located between Barrhaven and Kanata, this property is ideal for home-based businesses or future expansion.The bright, open-concept main floor features exposed brick, hardwood flooring, and a stunning kitchen with gas range, waterfall quartz countertops, full backsplash, and a spacious butlers pantry. Three bedrooms on the main level, including a primary with private deck access. The finished lower level includes 3 additional bedrooms, a renovated full bath, and a cozy family room with fireplace.Circular driveway, oversized detached 2-car garage perfect for a workshop, and a newly installed septic system designed to support a 2,500 sq ft addition. Just 15 minutes to downtown. A unique move-in ready property with long-term upside in a high-growth area. ** This is a linked property.** (id:35885)
6099 James Bell Drive
Ottawa, Ontario
Discover the perfect blend of luxury, comfort, and breathtaking waterfront views in this stunning 5-bedroom, 5-bathroom home, just minutes from Manotick. Nestled on a quiet dead-end street and across from Rideauview Golf Club, this meticulously updated home offers high-end finishes and thoughtful design throughout. Enjoy miles of lock-free boating from your clean shoreline and new dock (Summer 2024). The fully landscaped, fenced backyard is an oasis featuring a gazebo with a hot tub, a deck with a retractable awning, and lush perennial gardens perfect for relaxing or entertaining. Elegant & Spacious Interior with 5 Generous Bedrooms Above Grade (including a main-floor bedroom with a full bath nearby, currently used as an office) 4 Full Spa-Like Bathrooms + 1 Powder Room, Grand Kitchen Spanning half the width of the home, offering stunning water views, Soaring Ceilings & Open Loft Area overlooking the living room, ideal for a study or lounge space. Primary Suite Retreat featuring a luxurious ensuite spa bath and a striking tile focal wall. Prime Location & Exceptional Features Located just minutes from Manoticks charming shops and restaurants, this home is designed for both convenience and tranquility. See attached list of upgrades and inclusions, there is truly nothing left to do but move in and enjoy! INCLUDED: Washer, Dryer, Gas Stove, Wall Oven, Refrigerator, Dishwasher, Microwave, Light Fixtures, Ceiling Fans, Window Coverings, Retractable Awning, Central Vacuum, Irrigation System, On-Demand Hot Water Tank, Generac Generator. Don't miss this rare opportunity. Schedule your private tour today! (id:35885)
48 Blackdome Crescent
Ottawa, Ontario
Charming 3-bedroom end-unit townhouse located in the desirable Kanata Lakes neighborhood. Excellent assigned public schools near this home -- Stephen Leacock (25/3032) , Earl of March(8/689). This property offers enhanced privacy with no rear neighbors and backs onto Kanata Ave. Step inside to a welcoming foyer leading to a bright living area with laminate flooring(2018). The spacious kitchen features a breakfast bar, perfect for casual meals. The cozy open-concept living and dining room provides direct access to the backyard, ideal for entertaining. Heading upstairs, the staircase has carpeting(2018), while the entire second floor is upgraded with laminate flooring(2018). The primary bedroom is generously sized, featuring updated windows (2014) and a full-wall closet. Two additional bedrooms and a main bathroom complete the upper level. The finished basement offers a versatile recreation space, additional storage, and a laundry area. Notable updates (approximate years): Roof:2010, Windows:2014, AC: 2017, Heat Pump:2024. (id:35885)
97 Pickford Drive
Ottawa, Ontario
This beautifully updated condo is an ideal choice for first-time homebuyers! End unit with no rear neightbours. No detail was overlooked during the renovation, featuring luxurious finishes throughout. The open-concept main floor features an extended kitchen with stainless steel appliances, quartz countertops, and a custom island breakfast bart hat offers extra counter and storage space. Upstairs, you'll find three generously sized bedrooms and a spacious 4-piece bathroom. The finished lower level provides versatility for multiple uses, 3 pc bathroom with a convenient laundry area. The fenced yard provides privacy and includes built-in storage. Additional parking may be available through the condo. 24 hours irrevocabl on all offers. (id:35885)
856 Chipping Circle
Ottawa, Ontario
Client Remarks**For Sale: Beautiful Home at 856 Chipping Circle, Riverside South!**This stunning Richcraft Kenora model is situated on a spacious pie-shaped corner lot in the desirable Riverside South community, close to shopping, schools, parks, and transit. Inside, enjoy a formal living and dining area, a large den, with 9-foot smooth ceilings and hardwood floors. The open-concept kitchen features a gas range, quartz countertops, soft-close drawers, stainless steel appliances, and an oversized sink. The inviting living room boasts a gas fireplace, perfect for relaxation. Upstairs, find three spacious bedrooms, two full baths with upgraded shower niches, a versatile loft, and convenient second-floor laundry. The fully finished basement offers a large family room for entertaining. Step into your expansive, fully fenced backyard with 7-foot PVC fencing, ensuring privacy with no rear neighbors ideal for outdoor gatherings. Don't miss out on this amazing opportunity! Schedule a viewing today at 856 Chipping Circle! Please click on the media link to view a 3D tour of the property. (id:35885)
856 Longfields Drive
Ottawa, Ontario
A True Unicorn in Barrhaven!! - THREE (3) Parking Spaces Included! This bright and extremely well maintained 2 bed, 2.5 bath stacked townhouse is the perfect blend of style and function. Step inside to a refreshed kitchen with updated stainless steel appliances and a versatile sun filled front eating area ideal for dining, office, or flex space. The open-concept living and dining area shines with gleaming hardwood floors and a cozy natural gas fireplace perfect for entertaining or relaxing. Step out the patio door to your own deck and direct access to conveniently located parking spaces. The lower level offers two spacious bedrooms, each with large windows and their own private ensuites with updated vanities. You will love the in-unit laundry adding to everyday convenience and storage this unit offers. Whether you're a first-time buyer, savvy investor or both, this home ticks all the boxes. Located in the heart of Barrhaven, close to parks, transit, and amenities. Oh, Did I mention the EXTREMELY RARE and significant value added 3 Parking Spaces! Only need 2? - rent one for extra income or potentially sell. Bonus Savings: Hot water tank is owned. (id:35885)
601 - 200 Besserer Street
Ottawa, Ontario
Located in the heart of downtown Ottawa, this bright and modern 1-bedroom + den condo offers an open-concept layout with a balcony overlooking a quieter area, providing peace and privacy. Available immediately! The functional kitchen features granite countertops, ample cabinetry, and plenty of storage. Enjoy the convenience of in-unit laundry, 1 UNDERGROUND PARKING space, and a STORAGE LOCKER all included! In-unit laundry. Rent covers heat, A/C and water, tenants ONLY pay for electricity. Building Amenities: well equipped fitness room, indoor saltwater swimming pool, sauna, spacious lounge with an outdoor patio. Unbeatable Location! Steps from Parliament Hill, ByWard Market, Rideau Canal, Rideau Centre, the University of Ottawa, and LRT transit. . Some small furniture can be included if needed at no extra cost: a shoe organizer and bench in the hallway, an IKEA kitchen table with four chairs, one computer desk, balcony patio set. Building offers 24hs Security service. Vacant, book your viewing today! The photos were taken before the tenants moved in. (id:35885)
1451 Charlebois Avenue
Ottawa, Ontario
There is a house in Orleans, that's waiting just for you! Welcome to 1451 Charlebois Avenue. Compact 4 bedroom bungalow located in a mature part of town. This solid brick home offers 3 bedrooms, full bath, bright living room, dining area and upgraded kitchen on the main level. Lower level has 1 large bedroom/office, full bathroom, kitchenette, rec room, laundry room and small workshop. Exterior has a carport, paved driveway, storage shed & partially fenced yard with a beautiful cedar hedge. Located within close proximity to Place d'Orleans shopping centre, restaurants, 2 schools, parks, Shenkman Arts Centre, public transit system, great hiking/biking trails and more. Don't miss your opportunity to live in this family friendly neighbourhood. ** This is a linked property.** (id:35885)
98 Clarkson Crescent
Ottawa, Ontario
Welcome to 98 Clarkson Crescent, a beautifully updated three-bedroom end-unit condo townhouse with no rear neighbors. This home features the only private driveway on the crescent, providing parking for two vehicles, plus additional visitor parking just across the street. The main level, staircase, and second floor showcase elegant hardwood flooring, while the living room offers a cozy gas fireplace. The primary bedroom includes a stunning three-piece en-suite. Recent updates include fresh paint (2021), modern baseboards (2019), laminate flooring in the basement and laundry room (2019), and a custom-built hardwood staircase (2018). The insulated garage ensures your vehicle stays warm in the winter. This property is an excellent option for buyers looking for a mortgage-suitable home. Call today! (id:35885)
510 - 2625 Regina Street N
Ottawa, Ontario
This stunning and fully renovated 3-bedroom, 2-bathroom condo offers an open-concept layout with views of the Ottawa River and Mud Lake, perfect for enjoying unforgettable sunsets. Relax on your private balcony, and take in the picturesque scenery. The condo boasts elegant luxury vinyl flooring (installed in 2021), upgraded windows throughout (2018), and a modern kitchen with sleek black stainless steel appliances. The primary bedroom is spacious, features a large walk-in closet, and an ensuite 2 pc bathroom. Upgrades include a fully renovated main bathroom with a marble countertop, fresh paint throughout the home (January 2025), and new, contemporary closet doors and fixtures throughout. Enjoy exclusive amenities, including an indoor saltwater pool, fully equipped gym, and easy access to scenic NCC bike paths, connecting you to Britannia beach and the downtown core. The condo is conveniently located near schools, shopping, and public transit. Additional features: central air, forced air electric heat, no rental equipment, low taxes, and the water/sewer is included in condo fees. Plus, enjoy one heated, secure underground parking spot. With its prime location, upgrades, and breathtaking views, this condo offers a truly exceptional living experience for first time home buyers, small families, or anyone looking to downsize. Dont miss out on this opportunity! (id:35885)
586 Pleasant Park Road
Ottawa, Ontario
Luxury 2021 custom-built home featuring only the highest quality workmanship, superior materials and over 5,000 sq ft of living space. Unique Prairie Style architecture makes use of horizontal lines, open floor plans, and 3 balconies throughout providing harmony with the surrounding landscape. Double front doors lead to an entrance foyer with mirrored closet doors and French pocket doors leading to a grand dining room with a linear balcony. Modern kitchen has floor to ceiling cabinets including a pantry wall, gas stove and built in appliances designed by Astro Kitchens. There is a spacious main floor bedroom with custom walk in closet. The ensuite features a glass enclosed bathtub with seamless standing shower. Living room has linear gas fireplace and built in wall cabinets leading to a covered porch perfect for sitting outside. Main floor laundry room with granite counters, deep laundry sink and floor to ceiling Astro cabinets including a broom closet. Hardwood stairs with glass railing lead upstairs to a seating area with adjacent balcony. A second primary bedroom with a luxury ensuite and balcony can be found on the second floor. Finished basement features potlights throughout, a 5th bedroom, a luxury bathroom, ample storage space, and an enclosed walkout to open space. Soaring ceilings, skylights, and radiant heated tiles and hardwood floors throughout including the covered backyard patio and garage. The fully drywalled double car garage is finished with epoxy flooring. Landscaped fenced backyard has interlock, a shed with no rear neighbours offering privacy, your perfect oasis in the city. In close proximity to the General hospital, CHEO and Riverside hospital (id:35885)
14b - 300 Queen Elizabeth Drive
Ottawa, Ontario
Discover the epitome of urban luxury in this stunning custom built, 2-bedroom, 2-bathroom condo nestled in the heart of The Glebe. Boasting contemporary design and premium finishes, this residence offers an unparalleled living experience. Arguably one of the most sought after units in the building, the spacious open-concept layout seamlessly integrates a gourmet kitchen with sleek appliances and quartz countertops, ideal for culinary enthusiasts and entertainers alike. Large windows flood the living spaces with natural light, while showcasing breathtaking views of the vibrant city below. Both bedrooms are generously sized, providing comfort and privacy, with the master featuring an ensuite bathroom complete with a spa-like shower and elegant fixtures. Residents enjoy exclusive access to amenities such as an indoor pool, sauna, and secure parking. With its prime location near boutique shops, trendy cafes, and scenic parks, this condo embodies sophisticated urban living at its finest. (id:35885)
539 Peerless Street
Ottawa, Ontario
CONDITIONAL SOLD! Waiting for the Deposit! Beautifully designed 4+1-bedroom, 5-bathroom detached home with double garage, home office & in-law suite in highly sought-after Cedargrove/Fraserdale community. Offering over 3400 sq ft of above-ground living space (as per MPAC), this home seamlessly blends style, comfort, and practicality. The spacious driveway accommodates 5 cars. A Southeast-facing frontage allows for abundant natural light, creating a bright and inviting atmosphere throughout the home. Inside, 9-ft ceilings and hardwood floors run through main and 2nd levels. The front living room features 2 floor-to-ceiling windows, while 2-story dining area, illuminated by a stunning crystal chandelier, opens onto a large deck. The upgraded kitchen boasts high-end stainless steel appliances, quartz countertops, and a spacious island. The adjacent family room, complete with a cozy fireplace, provides perfect setting for relaxation. The main-level office is suitable for proffesional couples. A rare full bathroom on main floor adds convenience, while spacious mudroom offers plenty of laundry and storage spaces. Upstairs, primary suite impresses with a large walk-in closet and a spa-like 5-piece ensuite featuring double sinks, a soaking tub, and a glass shower. 3 additional bedrooms share 2 full bathrooms, including a Jack-and-Jill setup, ensuring comfort for entire family. Each bedroom on 2nd floor has a walk-in closet. The fully finished basement offers incredible flexibility perfect for a home theater, gym, or playroom complete with an extra bedroom and its own full bath. Outside, fully fenced backyard features a huge patio and a few flower bed, ideal for summer BBQs and outdoor gatherings. Located within top-ranked John McCrae High School boundaries, this home is just steps from Cedarview Middle School, parks, bus stops, Costco, Hwy 416 and an array of shops and restaurants. (id:35885)
33 Crispin Private
Ottawa, Ontario
OPEN HOUSE Sunday April 13th. Welcome to this rarely available 3 bedroom end unit with 1.5 bathrooms and private back yard! Main level entrance offers a bright foyer with a closet and powder room. Open concept main level offering a spacious bright kitchen with working island breakfast bar, good counter space, wine rack, and great storage...make cooking at home and entertaining easy! Spacious dining area directly off the kitchen, wood burning fireplace, living room with large patio doors allowing direct access to fenced private back yard. Lower level offers a large size master bedroom with great closet spaces, 2 considerable sized bedrooms, and 1 full bathroom. 2 parking spaces included!! Close to transit, walking and bike paths and steps to the Ottawa River. Only minutes to downtown Ottawa! This sizeable 2 level home offers all the comforts while offering the bonus of low maintenance living! (id:35885)
8301 Albert Bouwers Circle
Ottawa, Ontario
Discover the perfect balance of nature and community with the vlaue this stunning property presents set on just under 3 acres on one of the areas most desirable streets. This exclusive home offers privacy, tranquility, and endless possibilities for recreation and relaxation, all within a vibrant neighborhood. A Prime Location Surrounded by Nature. Situated on a coveted street, this property offers the best of both worlds: seclusion and convenience. The nearly 3-acre lot is the largest on the street surrounded by mature trees and lush greenery, creating a serene retreat. The community elevates your lifestyle with unique amenities, including a shared rink for skating and hockey in the winter and a private pond on the property that offers year-round beauty and recreational opportunities. These features are ideal for creating cherished memories with family and friends. A Home Designed for Comfort and family. The home itself offering four spacious bedrooms including a massive primary with ensuite and walk in closet with walkout, an updated 4 piece bath and an eat in kitchen. The flow between the kitchen, dining, and living areas makes this home perfect for entertaining. Great finishes and thoughtful details ensure every corner exudes warmth and sophistication. Wellness and Outdoor Living For fitness enthusiasts, the dedicated gym provides a convenient space to stay active. Outside, screened in porch and a fire pit creates the perfect setting for cozy evenings, while the trails offer endless opportunities for walking, hiking, or ATV adventures all within your own private retreat. A Rare Opportunity! This property isnt just a home; its a lifestyle. From the expansive lot and community amenities to the stunning design and outdoor features, it offers something truly special. Dont miss the amazing value or the chance to make this dream property your own, schedule your private tour today. Upgrades: 2024- 4 piece bath, Freshly painted throughout, new floor- basement/gym (id:35885)
1203 - 134 York Street
Ottawa, Ontario
Located in the vibrant core of the Byward Market, this sun-filled southeast-facing corner condo offers stunning views of downtown Ottawa. Thoughtfully fully furnished with high-end pieces, this unit is move-in ready bring your suitcase and settle in! Featuring 2 spacious bedrooms and 2 full bathrooms, the layout is both practical and inviting. As you walk through the front door, you're greeted by an open, expansive living space where the kitchen, dining, and living areas flow seamlessly together ideal for relaxing or entertaining. The upgraded kitchen is a chef's dream, with abundant cabinetry, elegant tile backsplash, and plenty of lighting from the ceiling to keep things bright and functional. Throughout the unit, you'll find gleaming hardwood floors and floor-to-ceiling windows that bathe the space in natural light. Step out onto the private balcony to take in the city skyline or enjoy dinner with a sunset backdrop.The primary bedroom is a peaceful retreat with windows on two sides, a large double closet, and a stylish 3-piece ensuite. The second bathroom has also been fully updated with modern fixtures and finishes. Additional features include in-unit laundry, underground parking, and a dedicated storage locker. Residents of York Plaza enjoy fantastic amenities, including a well-equipped fitness center, a modern party room with a kitchen, and a beautifully landscaped outdoor space with BBQs perfect for warm summer nights. You're just steps away from Ottawa's best dining, boutique shopping, and groceries, and transit including the LRT. Don't miss this rare opportunity to own a beautifully furnished, turnkey condo in one of the city's most dynamic neighborhoods! (id:35885)
6243 Perth Street
Ottawa, Ontario
Welcome to 6243 Perth Street, located in the charming and desirable village of Richmond. This detached bungalow welcomes you with a large covered front porch and unbelievable curb appeal. The open concept main living area features a beautiful eat-in kitchen, with stunning quartz counter tops and an island perfect for entertaining. The kitchen leads through to the living room where you can enjoy the gas fireplace and large windows with great views of the yard. The formal dining room off the main living area makes hosting a dream. Down the hall you'll find 2 lovely bedrooms, a full guest bathroom, the conveniently located laundry room with access to the garage and the Primary suite. The primary bedroom offers a peaceful setting with large windows overlooking the yard, a beautifully upgraded en-suite and spacious walk-in closet. The fully finished lower level offers unbelievable space for whatever you may need. A large rec room, with room for a family room, gym and play room. You'll also find another large bedroom, full bathroom and several storage areas. Enjoy the soon to be here summer nights from the beautiful back deck, looking over the fully fenced, oversized yard (room for 3 pools!) with plenty of room for kids and dogs to run! This is the perfect place to call home! (id:35885)
514 - 429 Kent Street
Ottawa, Ontario
Discover urban living at its finest in this stunning southwest-facing penthouse corner unit at 429 Kent Street, Unit 514. This spacious 2-bedroom, 2-bathroom condo offers an open-concept layout with 9-foot ceilings, dark hardwood floors, and large windows that fill the space with natural light. The modern kitchen features stainless appliances, a tiled backsplash, and ample cabinet space. The primary bedroom features a luxurious 5-piece en-suite with a double rain shower, while the second bedroom is spacious and versatile, making it ideal for a guest room or home office. Step outside onto the private south-facing balcony, perfect for enjoying the sun and city views. Residents of Centropolis enjoy fantastic amenities, including a rooftop terrace with BBQ facilities, bicycle storage, and underground parking. This pet-friendly building is centrally located, within walking distance to Bank Street's vibrant shops and restaurants, Elgin Street's nightlife, and cultural attractions like museums and music venues. Outdoor enthusiasts will love the proximity to the Rideau Canal for seasonal activities like skating. Two underground parking spots are included. Experience the perfect blend of modern comfort and urban convenience in this exceptional penthouse condo. The unit is 795 sq. ft. with a 50 sq. ft. balcony. Floorplan is attached. (id:35885)
C - 65 Tipperary
Ottawa, Ontario
* Open House: Sun, Apr 13th, 2025 2pm - 4pm * Welcome to 65C Tipperary Private, a bright and spacious upper-level 2-bedroom, 2-bathroom condo located in the heart of Barrhavens Longfields neighbourhood. This beautifully maintained home features an open-concept living and dining area with hardwood flooring, creating a warm and inviting space. The modern kitchen is equipped with stainless steel appliances, ample cabinetry, and a large island perfect for cooking and entertaining. The primary bedroom offers a walk-in closet and private ensuite, while the second bedroom and full bathroom provide additional comfort and functionality. Enjoy the convenience of in-unit laundry and a private balcony ideal for morning coffee or evening relaxation. The building includes a secure bike room and an accessible chair lift, offering ease of access to upper units for all residents. A dedicated parking space is located directly in front of your door for ultimate convenience. Just steps from public transit, parks, schools, and shopping, this home offers modern living in a prime location. With low condo fees and a well-managed community, 65C Tipperary Private is the perfect choice for professionals, small families, or anyone looking to downsize in style. Dont miss your chance to call this home! (id:35885)
147 Grassy Plains Drive
Ottawa, Ontario
Welcome to 147 Grassy Plains Drive! Nestled in a quiet and friendly neighborhood, this stunning detached home is the perfect opportunity for your family's next chapter. Conveniently located close to top-rated schools, parks, and all essential amenities, you'll enjoy both comfort and convenience in this prime location. From the moment you step into the spacious foyer, you're welcomed by soaring ceilings and an abundance of natural light, thanks to the homes bright, south-facing orientation. Designed for both comfort and entertaining, the open-concept living and dining areas seamlessly flow into the kitchen, eat-in breakfast nook, and cozy family room anchored by a beautiful gas fireplace. Sliding doors lead to a private, fully fenced backyard retreat, complete with a hot tub, perfect for unwinding after a long day. The main level also features a mudroom with laundry and direct access to the double-car garage for added convenience. Upstairs, discover four spacious bedrooms, each with ample closet space and natural light. The private primary suite is a true retreat, featuring a walk-in closet and a luxurious 4-piece ensuite.The lower level continues to impress with a large office space, a recreation room, and even a dedicated area for a home gym. Plus, with plenty of storage, you'll have room for everything. This meticulously maintained home offers the perfect blend of space, comfort, and location. Don't miss your chance to see it for yourself, this one wont last long! Further information including a pre-list home inspection, floor plan, etc. on Nickfundytus.ca (id:35885)
6 - 151 Holmwood Avenue
Ottawa, Ontario
Welcome to this bright and spacious 2-bedroom apartment located in one of Ottawas most sought-after neighbourhoods! Freshly updated and move-in ready, this unit is perfect for tenants seeking both style and convenience. Step inside to discover a modern, open-concept layout that seamlessly blends comfort and functionality. The kitchen features pristine white cabinetry, gleaming quartz countertops perfect for home cooking or entertaining guests.Enjoy natural light flooding into the generous living and dining areas, complemented by tasteful new flooring throughout, including durable hardwood, sleek ceramic, and easy-to-maintain linoleum in key areas. Both bedrooms offer ample closet space and large windows that enhance the welcoming feel of the unit. Fresh paint throughout adds to the clean and contemporary vibe of this urban gem.Located just steps away from trendy cafés, restaurants, grocery stores, public transit, and parks, youll love the balance of peaceful living and easy access to everything you need. With plenty of storage, this apartment truly checks all the boxes.Dont miss your chance to live in a vibrant and connected community in central Ottawa. Schedule your private showing today! (id:35885)
537 Bretby Crescent
Ottawa, Ontario
Welcome to this absolutely spectacular, freshly painted, 5-bed, 5-bath home in Barrhaven. Step into the stunning open-to-above living room with soaring ceilings and floor-to-ceiling windows that flood the space with natural light. Main floor features beautiful pre-engineered wood flooring, crown moulding, and elegant pot lights that add touches of elegance throughout. The modern kitchen offers stainless steel appliances, a built-in wall microwave & oven combo, tons of cupboard &counter space, and a huge pantry - a kitchen built for the budding chef! Adjacent to the kitchen and eating area is a large family room with huge windows, a gas fireplace, and a patio door that floods the house with light and offers views of the back deck and yard. This is the perfect space for entertaining family or friends. A separate office with French doors provides a quiet and functional workspace, while a convenient laundry room and powder room complete the impressive first floor. Up the wood staircase on the second floor is an impressive primary bedroom featuring cathedral ceilings, a gas fireplace, a walk-in closet, and a luxurious 5-piece ensuite. The room is large enough to accommodate a sitting area, a perfect place to hide away in peace and quiet. The 2nd bedroom, which has its own ensuite, is also a huge front bedroom with its own private balcony. Two additional bedrooms share a full bath, providing plenty of room for a growing family. The bright finished basement with laminate flooring, built-in pot lights, & thoughtful finishes includes a fifth bedroom, a second laundry room, a stunning bathroom with a stand-up shower, a storage room, and an electrical room (furnace replaced '22). Pie-shaped backyard features a stone patio, PVC fencing, a gazebo, & a shed. Extended driveway w/pavers provides ample parking. This home is in an amazing location just a stones throw from Costco, Amazon warehouse, HWY 416, restaurants, shopping, schools, parks, transit, this home has it all! (id:35885)
602 - 397 Codds Road
Ottawa, Ontario
Welcome to this spectacular top-floor 2-bedroom + den, 2-bathroom condo, where luxury and modern design come together seamlessly. Spanning 1,211 sq. ft., this newly built condo boasts $39K in premium upgrades, making it truly one of a kind. Inside, discover upgraded luxury vinyl (LVT) and tile flooring, adding elegance throughout. The spacious kitchen with high-end stainless steel appliances, including a double oven and an extra-wide, full-sized refrigerator is sure to impress. Custom ceiling-height cabinetry provides exceptional storage, complemented by pots & pans pull-out drawers and an elegant sink and faucet that overlook the spacious open-concept living and dining areas. Floor-to-ceiling windows flood the space with natural light, enhanced by professionally installed high-end film to reduce glare and enhance privacy. The expansive primary suite features a walk-in closet and a spa-like ensuite, while the sun-filled second bedroom offers a walk-in closet and custom blinds for added comfort. The full-sized in-suite washer and dryer are conveniently tucked away with plenty of shelving for storage. Both bathrooms feature upgraded vanities with premium quartz countertops, adding to the luxurious feel. Enjoy a private balcony, perfect for relaxing outdoors, a dedicated parking space and a convenient storage locker for added ease and functionality. Located in a vibrant community and only minutes from downtown Ottawa, Montfort Hospital, CSE, CSIS, CMHC, the Blair LRT, and major highways 174 and 417, parks, shops, nature and more. (id:35885)
B - 185 Mcarthur Avenue
Ottawa, Ontario
Experience modern living in this beautifully renovated top-floor apartment, where contemporary style meets functional design. The open-concept kitchen and living area create a welcoming space, perfect for entertaining or unwinding after a long day. The sleek kitchen boasts stainless steel appliances, ample cabinet storage, and a seamless flow into the bright, spacious living area.Generously sized bedrooms accommodate queen-sized beds with ease, each featuring large closets for exceptional storage. Fresh paint and updated flooring enhance the apartments modern aesthetic, adding to its inviting ambiance.Ideally located just 7 minutes from downtown, this residence offers unbeatable convenience, with shopping, restaurants, parks, and public transit all within easy reach. Dont miss the opportunity to call this stunning apartment homeschedule your viewing today! (id:35885)
2218 Watercolours Way
Ottawa, Ontario
Flooring: Tile, Single home for rent in Barrhaven. Maintenance free, this home has gorgeous interlock in the front of the home allowing you to park 2 cars side by side. Backyard has a beautiful deck and gas line which is great for BBQ and family time. Inside features 3 bedrooms and 2.5 baths. Primary bedroom has its own private ensuite bath and 2 closets. Main level has a formal dining and living rm with 9ft ceilings and gas fireplace. Chef inspired, open concept kitchen comes with stainless steel appliances (gas range) and tons of cabinet/counter top space with extended pantry. Basement is fully finished with a big rec rm which is pre wired for home theatre. This home is close to many amenities including, parks, schools, Minto recreational center, shopping including Walmart and Costco, highway access and much more. Book your showing today!, Flooring: Carpet Wall To Wall (id:35885)
1921 Greys Creek Road
Ottawa, Ontario
Experience the perfect blend of timeless charm and nature in this well-maintained custom-built home, where modern comfort meets serene forested surroundings. Nestled on a 4.23-acre lot, this home offers a refined living space, backing onto a protected forested area. The interior boasts the perfect balance of open and defined spaces, featuring 3 beds, 3+1 baths and an incredible lower level that is ideal for entertaining. Details include vaulted ceilings and windows that maximize natural light. The kitchen is equipped w/floor-to-ceiling cabinets, stainless steel appliances, easy access central vac and a peninsula that opens to the family room with gas fireplace. Continue to the primary suite w/a walk-in closet and large 5pc ensuite w/jetted tub. Outside, relax in the tranquil interlocked backyard entertainment area w/a fire pit, garden, shed and great greenery. A beautiful, private atmosphere featuring a canopy of mature trees and landscaped gardens. This well-cared for property comes complete with a 3-car garage and an extended driveway that is ideal for leisure and hobby vehicles. (id:35885)
9 - 612 Bank Street
Ottawa, Ontario
Discover the charm of this stunning Art Deco condo located in the Ambassador Court building, ideally situated at the back of the building for a serene living experience while still being just moments away from the vibrant energy of the Glebe! Steps to trendy shops/boutiques, cafes, restaurants and bike/running paths and a short walk to the Canal/TD place! This beautifully renovated residence features 2 spacious bedrooms, with an additional versatile den that can easily serve as a third bedroom, along with a rare in-unit laundry room for added convenience. The open-concept layout (perfect for entertaining!) seamlessly blends a modern kitchen (with an abundance of cupboards/counter space) and living area, bathed in natural light from 9 oversized windows that offer picturesque views of Central Park to the South. 1 storage locker included. Parking is extra and rented for $200/mth. Don't miss your chance to own a piece of Ottawa's heritage, schedule your private showing today! (id:35885)
687 Cordelette Circle
Ottawa, Ontario
Welcome to this beautifully upgraded townhouse in the heart of Orleans! This home boasts an inviting open-concept layout, featuring a gourmet kitchen with granite countertops, matching backsplash, an oversized island, and a thoughtfully upgraded design perfect for entertaining. Bright pot lights illuminate the space, while the spacious dining area flows seamlessly into the living room, which stuns with a vaulted ceiling, floor-to-ceiling windows, and a cozy natural gas fireplace. Upstairs, you'll find 3 generous bedrooms, including a primary suite with a walk-in closet and a luxurious ensuite with quartz countertops. A second full bathroom with quartz and a convenient laundry room complete this level. The finished basement offers additional living space with a large family room, ample potlights for brightness, a rough-in for a future bathroom, and plenty of storage. Upgrades include: eavestrough, granite/quartz countertops throughout, backsplash in kitchen, stair railing (oak), additional pot lights, tiled shower ceilings in bathrooms, & flat finished ceiling throughout. Situated in a fantastic neighborhood, this home is a must-see! | As per form 244, 24hr irrevocable on all offers. (id:35885)
485 Maple Lane
Ottawa, Ontario
Exceptional opportunity to own a prime lot in prestigious Rockcliffe Park. Over 1 million has been invested in construction, featuring a solid foundation, high-ceiling house frame, and metal roof etc. Buyers should verify remaining construction needs and costs. Don't miss this chance to complete your dream home in a sought-after neighbourhood. (id:35885)
1230 Cavallo Street
Ottawa, Ontario
1230 Cavallo Street. Very quiet location. "The Stanley" built in 2019 by Valecraft Homes. Freshly painted, clean and move in ready! This home offers 2177sqft (from MPAC) of open concept living space. The main level features a large ceramic tile foyer, dark maple hardwood flooring, pot lighting and an upgraded kitchen that features a walk-in pantry, SS appliances, soft-close cabinetry, an island with a breakfast bar and 9ft ceilings. Convenient 2nd floor laundry. Hardwood flooring in the upper hallway with 3 spacious bedrooms. Large primary bedroom with a walk-in closet and luxury ensuite bathroom with a soaker tub and separate shower. Walk-in closets in 2nd and 3rd bedroom. The builder finished basement offers a large rec room, rough-in bathroom and plenty of storage space. Only steps away from parks, schools, trails and more. Carpets professionally cleaned. (id:35885)
3440 Woodroffe Avenue
Ottawa, Ontario
Discover luxury living at its finest in this exquisite executive home situated on an impressive 93 x 238 estate-sized lot in sought-after Hearts Desire, Barrhaven. Meticulously renovated from top to bottom, this remarkable 4-bedroom, 4-bathroom residence blends contemporary elegance with exceptional functionality and expansive outdoor privacy, all while benefiting from full city services. The main level offers a sophisticated open-concept layout accentuated by premium hardwood floors, custom millwork, designer lighting, and abundant pot lights. The custom gourmet kitchen features a spacious island, stunning cabinetry, and brand-new high-end appliances, perfect for entertaining or family gatherings. Adjacent is the spacious dining area and sun-filled living room, creating a seamless flow enhanced by large windows overlooking the private grounds. Upstairs, the luxurious primary suite provides a personal sanctuary complete with an elegant ensuite bathroom, a thoughtfully designed custom walk-in closet, and oversized windows. The additional three bedrooms are generous in size, each finished with meticulous attention to detail and ample storage. The fully finished basement expands your living space, boasting a large family room, an additional bedroom, full bath, convenient laundry, and extra storage space. Outdoors, enjoy unmatched privacy among mature maple and oak trees, complemented by new fencing, a brand-new paved driveway, oversized double garage, and two substantial outbuildings heated with power, ideal for a home workshop or studio. This custom-renovated masterpiece, perfectly combining modern luxury with exceptional outdoor space, is a rare find in Barrhaven. Book your private tour today and experience refined executive living! (id:35885)
663 Putney Crescent
Ottawa, Ontario
Welcome to 663 Putney Crescent, a stunning end unit town home in a family friendly neighbourhood, close to parks, shopping, amenities and transit. With oversized windows filling the main floor with an abundance of natural light, this executive unit offers pristine hardwoods that lead you through the beautiful kitchen with upgraded cabinetry, stainless steel appliances, quartz counter tops and ample storage in the walk-in pantry. On the second level you will find the primary suite which includes a spacious walk-in closet and en-suite with soaker tub and separate shower. 2 more generous sized bedrooms, a full guest bathroom and a convenient 2nd floor laundry room. On the lower lever, the finished basement provides extra living space in the cozy family room and plenty of storage. Off the dining area, access the private back yard with no rear neighbours, backing onto the Trans Canada Trail, the perfect place to entertain this summer! (id:35885)
8 Lakeside Avenue
Ottawa, Ontario
Stately 3-Storey All-Brick Home Backing onto Eugene Forsey Park! This stunning home sits on a meticulously landscaped lot and exudes timeless charm while offering modern updates. It is a 3-storey residence that has been lovingly maintained and enhanced, featuring a brand-new contemporary kitchen with a large central island, ample cabinetry, and generous counter space. Key Features: Spacious and sunlit rooms throughout. 4 large bedrooms on the second floor, including a primary suite with a seating area, fully renovated 3-piece ensuite, and walk-in closet. Third-floor retreat with a newly renovated balcony, perfect for relaxation. Flowing main floor layout with gracious spaces for entertaining. Traditional front and back interior staircases. Fully finished basement with a recreation room, workshop, laundry/utility room, and an additional 3-piece bath. Exceptional storage in every room. Prime location one block from Dows Lake, close to Lansdowne, and near the future Civic Hospital. This exceptional home offers the perfect blend of historic character and modern convenience. Don't miss your chance to make it yours. Schedule a private tour today! (id:35885)
6 - 71 Sweetland Avenue
Ottawa, Ontario
A charming and spacious condo in a character-filled Sandy Hill walk up. Located on the top floor of this well maintained building, this 3 bedroom unit boasts approximately 1174 square feet of bright, open living space. A large kitchen with updated flooring, ample counter space, stainless steel appliances, pantry, and a south-facing window bringing in great natural light! There's a passthrough overlooking the wide and open living and dining rooms, and the spacious balcony featuring a nice view of the city shaded by mature trees. A functional wood-burning fireplace is a special feature, sure to be loved in the winter months. There is a 3rd bedroom/den located just off of the living room that can be used as an office or guest room. Two updated bathrooms including a 2pc powder room for guests, and a full 4pc, both with new flooring, vanities, and mirrors. An inviting and spacious primary bedroom with custom molding, new flooring, and a beautiful view of the mature maple tree. An adjacent bedroom makes great flex space and provides access to the southwest facing balcony with more views well above the neighboring rooftops. The unit also features an in-unit laundry room with additional storage and a split A/C system for cooling. The garage is spacious and provides room to park, store bikes, and even firewood! There's also a storage locker for seasonal items. Finally, there's a grassy common area at the back of the building for residents to enjoy. So well situated only steps to Ottawa U, the ByWard Market, the Rideau River and Strathcona Park, Rideau Street, and an easy commute to downtown and Parliament. Additional updates include front balconies ('23), washer/dryer ('21), dishwasher ('22), new glass balcony doors ('24). (id:35885)
167 Mafeking Avenue
Ottawa, Ontario
Welcome to 167 Mafeking Avenue in the heart of Manor Park! This charming 3-bedroom bungalow offers a truly unique setting, backing onto the RCMP grounds where you just might find horses strolling up to your fence! With no neighbours on the left side, this home provides an exceptional level of privacy and tranquility. Step inside to find a functional kitchen with an eat-in area, perfect for casual meals. The open-concept living and dining space is bright and inviting, offering direct access to a large deck overlooking the RCMP grounds, an ideal spot for morning coffee or summer gatherings. The main level also features three spacious bedrooms and a 4-piece bathroom. Pristine hardwood floors lie beneath the carpet (as seen in the primary bedroom), giving you the option of a classic hardwood look throughout. Downstairs, the versatile lower level is ready for your personal touch. Whether you envision a recreation room, home office, gym, or workshop, theres plenty of space to make it your own. This level also includes ample storage, a 3-piece bathroom, and a dedicated laundry area for added convenience. Don't miss out on this one-of-a-kind opportunity to live in a peaceful and picturesque location. Visit www.nickfundytus.ca for more information! This special home wont last long, schedule your viewing today! (id:35885)
220 Celtic Ridge Crescent
Ottawa, Ontario
Welcome to 220 Celtic Ridge in Brookside - the perfect Energy Star 4 bedroom & 4 bathroom double car garage home in the area. The entrance is complete with a walk-in-closet and welcomes you into the home flowing effortlessly into a bright large living room with hardwood floors. The kitchen has ample cabinetry and counter space, including a breakfast bar and eat-in area, the perfect place to prepare meals. The spacious dining room is perfect for large family gatherings; an ideal setting where memories are made. The second level boasts a large primary bedroom with a walk-in closet and renovated 6-piece ensuite with an oversized spa glass shower. Two sizeable secondary bedrooms, a 4-piece bathroom & a laundry room complete the second level. The lower level has a large recreation room boasting a dry bar and integrated lighting, for lounging and watching TV. The basement also features a fourth bedroom and a 3-piece bathroom, perfect for multi-generational living. A professionally landscaped backyard features an interlock patio and perimeter gardens for low maintenance living and hosting backyard BBQs. A storage shed and metal roof gazebo are included to complete this oasis. 220 Celtic Ridge is ideally located close to grocery stores, parks, recreation, schools, the high tech sector, National Defence headquarters, and transit. (id:35885)
113 Bandelier Way
Ottawa, Ontario
NO rear neighbors! A home like this is HARD to find! Exceptional location- Jackson Trails is a great community with easy access to the highway, walking distance to St Stephens Elementary School, parks & so much more! Meticulously maintained by the original owners inside & out! The entire driveway is interlocked! Covered front porch- landscaped in the front, side & back! The pre finished hardwood floors look brand new! California shutters throughout, this is a very pretty classic home. Upgraded kitchen offers LOTS of shaker style cabinets, granite countertops, subway tile backsplash & stainless Fisher & Paykel appliances! Main floor office with French doors, could be a playroom too! The large great room has a gas fireplace with a white mantle. Updated lighting & LOTS of pot lights! Open hardwood staircase with a BIG square window that floods the 2nd level landing. HUGE primary & refreshed luxurious ensuite w oversized shower! 3 great scaled bedrooms, laundry & main bath complete the 2nd level! All bathrooms offer stone countertops! FULLY finished lower level w 2 large windows, FULL 3 piece bath & the home theatre is included!! The PERFECT size SALT water pool is 24 ft x 12 ft...easy to manage & enjoy! NEW (2022/2023) liner, heater, pump & salt cell! A composite deck & awning- wonderful bright SOUTH facing backyard! NEW furnace & AC! AMAZNG value! (id:35885)
219 - 101 Richmond Road
Ottawa, Ontario
Experience the ultimate in convenience and low-maintenance living with this stylish 2 bedroom 2 bathroom condo! Enjoy the prime Westboro location within walking distance of Wellington Village. Worry-free upkeep, all while being steps from shopping, dining, and entertainment. Boasting an open-concept layout with soaring 9'8" ceilings, hardwood and ceramic flooring, Silestone Quartz countertops, stainless steel appliances, large island and oversized south-facing windows that flood the space with natural light, this condo exudes modern elegance. Ensuite laundry saves time. Enjoy the experience of a private balcony, underground parking, and condo fees that include heat and water. The buildings exceptional amenities include a rooftop terrace with BBQs and stunning Gatineau Hills views, a fitness centre, theatre room, dog washing station, and party room. Steps away from restaurants, cafes, and shopping, with easy access to bike paths, nature trails, and the Ottawa River, this condo offers the perfect blend of luxury and location. Public transit nearby. With secure access, and a vibrant community, this is the perfect place to call home. (id:35885)


