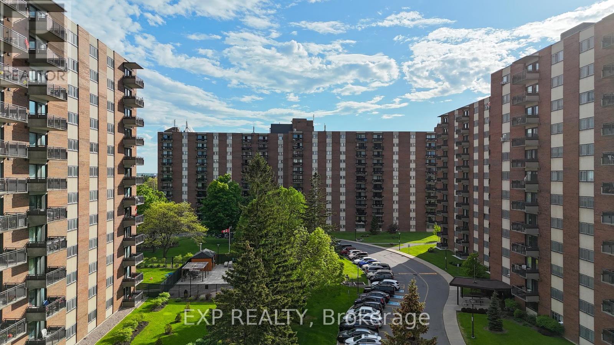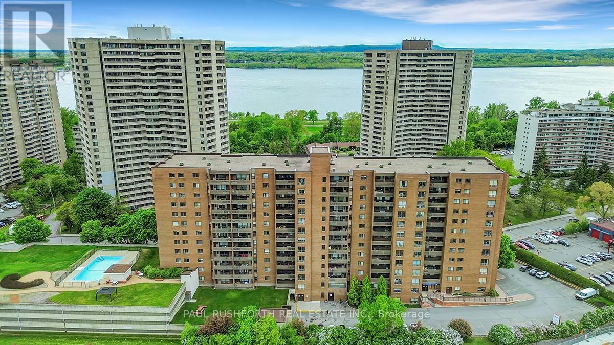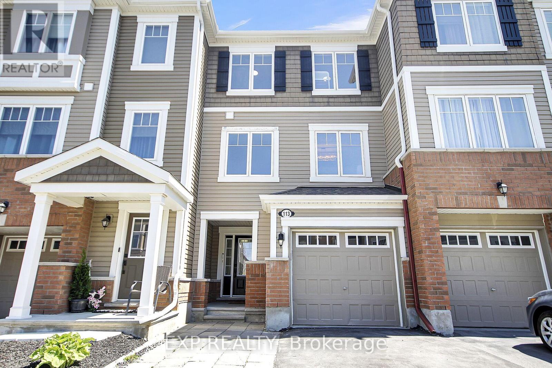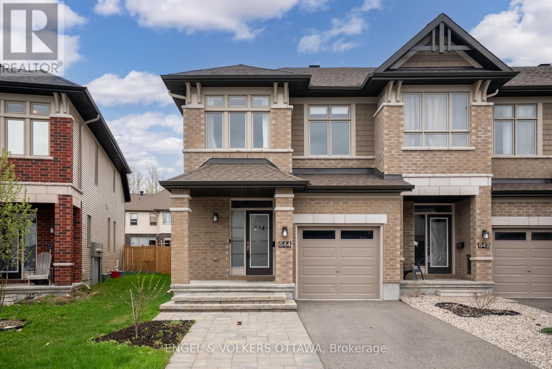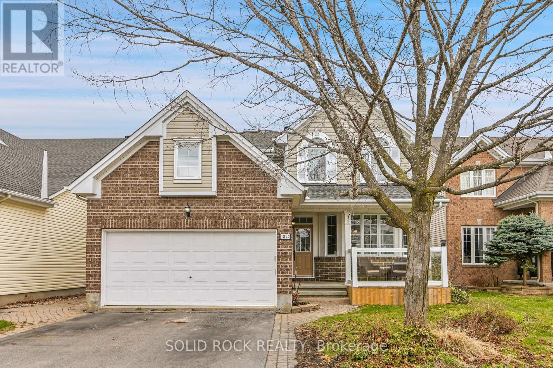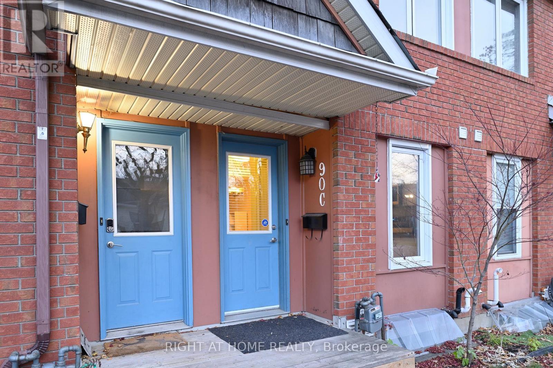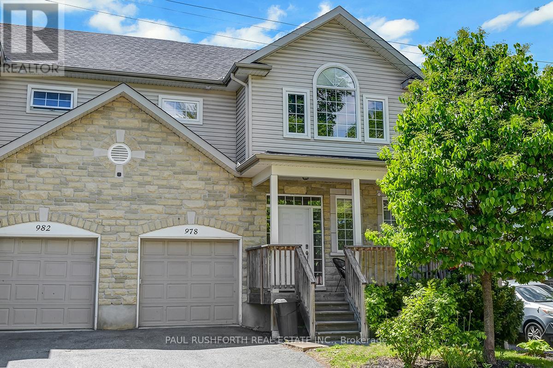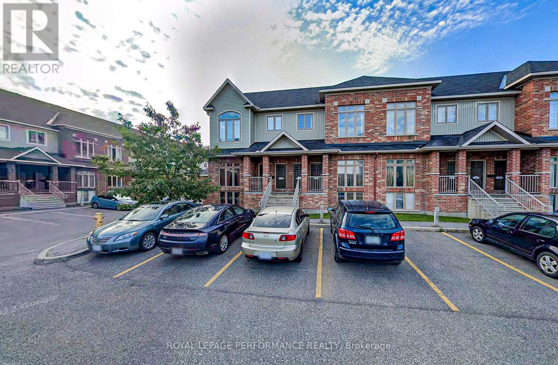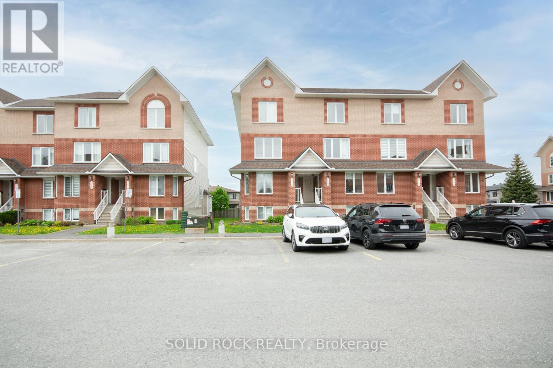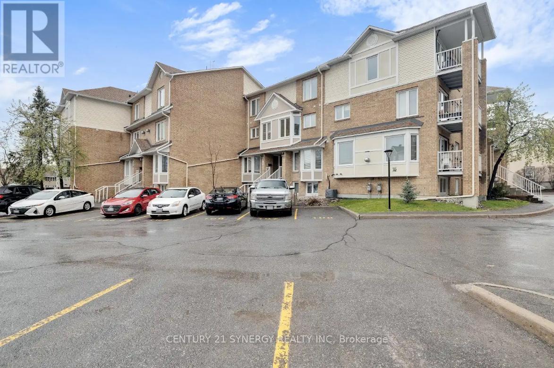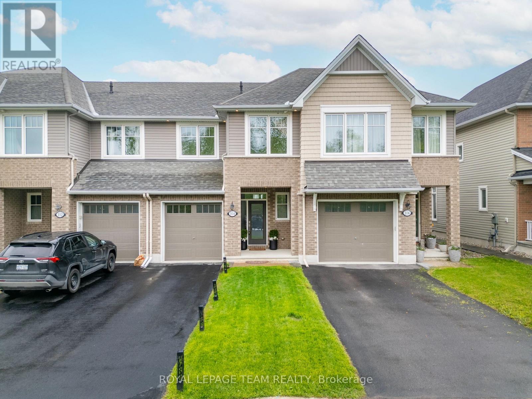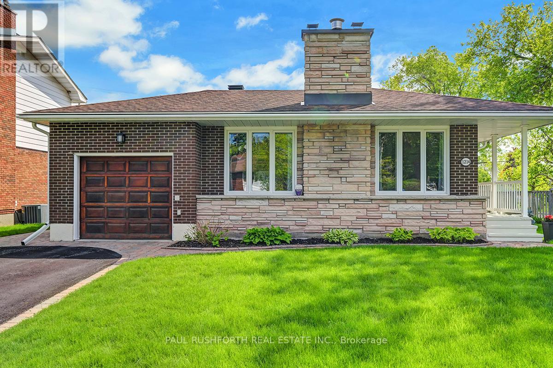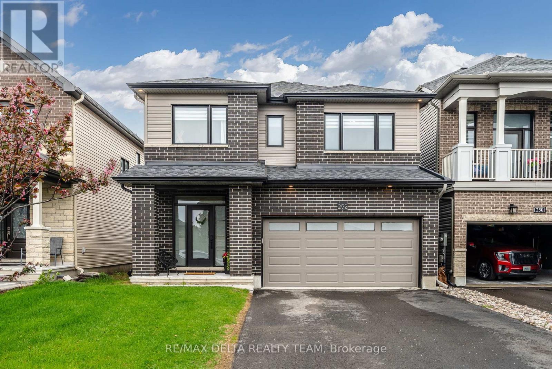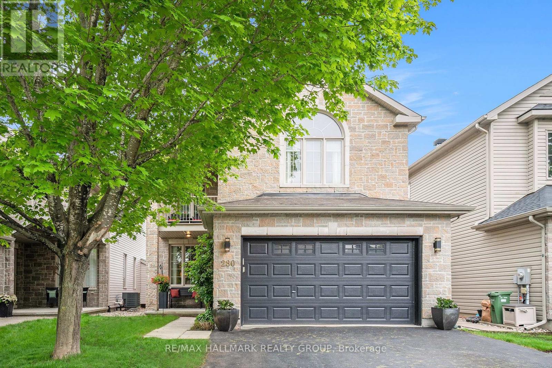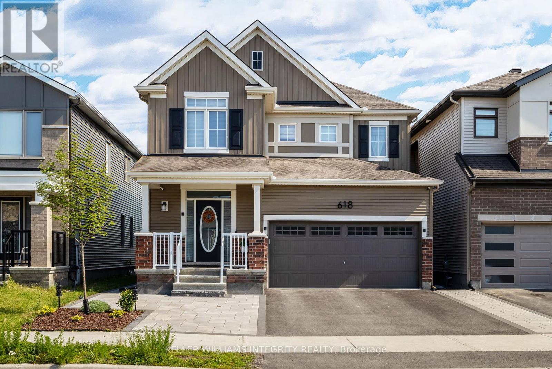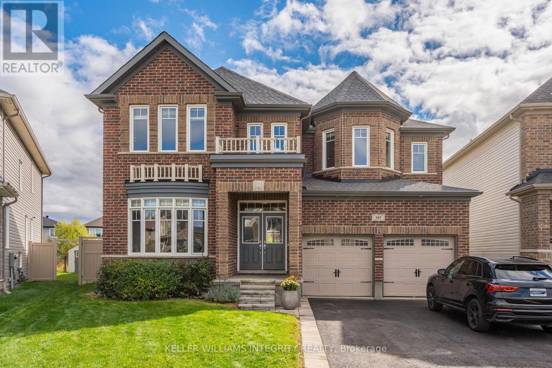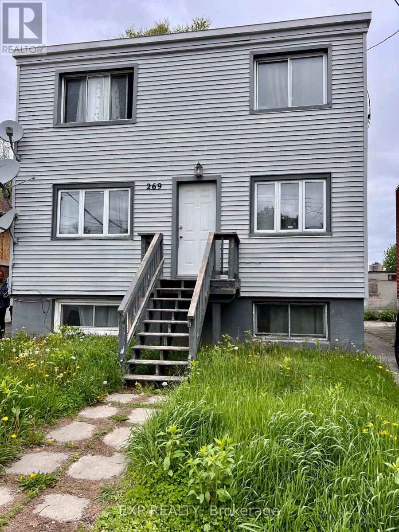305 - 1485 Baseline Road
Ottawa, Ontario
Spacious and rarely offered 3 bed, 2 bath condo in a prime central location! This bright, well-maintained unit features a large open-concept living and dining area with access to a private balcony. The kitchen offers plenty of cabinetry and workspace. The primary bedroom includes a walk-through closet and private 3-piece ensuite. Two additional bedrooms are perfect for family, guests, or a home office, with a full main bath just steps away. Enjoy the convenience of underground parking, plus great building amenities including an indoor pool, sauna, fitness centre, party room, and more. Ideally located close to Algonquin College, College Square, parks, transit, and Hwy 417. Great value for investors, first-time buyers, or downsizers looking for space and location. Book your private showing today! Condo fees include heat hydro and water. (id:35885)
139 - 85 Mancini Way
Ottawa, Ontario
Located in the heart of popular Barrhaven! This stylish 2-level stacked condo offers an open concept main floor with modern finishes, a spacious living area, 1/2 bath and a large balcony perfect for relaxing or entertaining. Enjoy the convenience of in-unit laundry, 1.5 bathrooms, and two generously sized bedrooms. The unit Includes 1 parking space with plenty of visitor parking in a beautifully maintained building. Located steps from parks, top-rated schools, shopping, dining, and public transit, Don't miss your chance to live in one of Barrhaven's most desirable communities! (id:35885)
7 Marabrooke Street
Ottawa, Ontario
Welcome to this spacious and beautifully maintained 3-bedroom, 2.5-bathroom townhome offering a perfect blend of style and everyday practicality. Step inside to find rich hardwood floors throughout the main level, where an open-concept living room with a cozy fireplace sets the tone for relaxed living and entertaining. The kitchen is designed with the home chef in mind, featuring an abundance of real wood cabinetry, plenty of counterspace, a large island, and a tile backsplash. The adjoining eating area is ideal for casual meals or morning coffee. A dedicated office or den on the main floor provides a quiet space for work or study. Upstairs, the generous primary bedroom includes a walk-in closet and a private 4-piece ensuite. Two additional bedrooms and a second full 4-piece bathroom complete the upper level, offering plenty of space for family or guests. The fully finished basement adds even more living space, with a large rec room that's perfect for movie nights, hobbies, or a kids' play area. A spacious laundry room offers additional storage and convenience. Enjoy outdoor living in the fully fenced backyard with a deck that's ideal for summer BBQs and gatherings with friends and family. This home offers everything you need in a location you'll love. Don't miss your chance to make it yours! *Some Photos are Virtually Staged* (id:35885)
1206 - 1100 Ambleside Drive
Ottawa, Ontario
AMAZING WEST END LOCATION IN THE SOUGHT-AFTER AMBLESIDE 3 BUILDING. ENJOY THE VIEW FROM THE 12TH FLOOR IN THIS 2 BEDROOM / 1 BATH APARTMENT. VERY WELL MAINTAINED UNIT WITH SUNKEN LIVING ROOM AND HUGE OPEN BALCONY WITH SOUTHERN EXPOSURE. LOTS OF STORAGE SPACE AND EXTRA CLOSETS IN THE BEDROOMS. ENJOY THE AMAZING AMENITIES HERE INCLUDING THE OUTDOOR POOL, EXERCISE ROOM, PARTY/GAMES ROOM, LIBRARY, BIKE STORAGE ROOM AND MORE. ONE UNDERGROUND PARKING SPOT INCLUDED. CLOSE TO SHOPPING, RESTAURANTS, NCC PATHWAYS, PUBLIC TRANSIT, ETC. RENT INCLUDES HEAT, HYDRO AND WATER. DON'T MISS OUT! (id:35885)
113 Gelderland Private
Ottawa, Ontario
Welcome to the family friendly community of Blackstone where you find this affordable 3 bed 2.5 bath family townhome. FRESHLY PAINTED and NEW LAMINATE ON ALL LEVELS, this home is move-in ready. From the covered portico and spacious front hall, you will find a great family room or flex room with its patio door giving you access to the fully fenced back yard, perfect to host family and friends for a BBQ. The laundry area, utility/storage room provide convenient access to the garage. On the next level, the family chef will enjoy a bright kitchen, with its newer Stainless Steel appliances including a gas range. The Quartz countertops including the spacious island offers lots of prep space. The dining area with its large window is conveniently located next to the LR will make hosting a breeze. The bright spacious living room is flooded with lots of bright light via its 2 large West oriented windows. The upper level presents a primary bedroom with its WALK-IN CLOSET and UPDATED ENSUITE with a new vanity and ceramic floor. The main bath also enjoys a new vanity, new vanity light and beautiful ceramic flooring. Two additional bedrooms with generous closets complete this level. This home conveniently comes with 3 parking spaces (1 garage and 2 surface spaces). Steps to Terry Fox DR. and all the shops and convenient transit, this home has it all. (id:35885)
214 Voie De Brouage Way
Ottawa, Ontario
Tucked away on a peaceful street in the highly desirable Cardinal Creek community, this lovingly maintained semi-detached bungalow offers the perfect blend of comfort and practicality making this an ideal home for those looking to downsize without compromise. From the moment you arrive, the inviting front porch welcomes you home, hinting at the warmth and thoughtful design that awaits inside. Freshly painted, this bright and thoughtfully planned main floor features a dedicated study, perfect as a home office, craft room, or cozy TV den, paired with a smart, open-concept layout ideal for everyday living and effortless entertaining. The kitchen is a true highlight, boasting upgraded countertops that offer plenty of workspace, a centre island, upgraded cabinetry with ample storage including pots and pans drawers and spice pullout, all seamlessly connected to the spacious living and dining area. Step through the patio doors to the landscaped backyard with BBQ gas line where a large stone patio and fully enclosed cedar gazebo creates a private and peaceful space for morning coffee, summer BBQs, or serene birdwatching. The primary bedroom serves as a tranquil retreat, complete with a walk-in closet, additional wardrobe space, and a private ensuite featuring upgraded cabinetry, modern countertops, and a converted walk-in shower. A combined laundry and powder room layout adds convenience and flexibility to daily routines, while inside access from the insulated garage ensures year-round ease. The finished lower level extends your living space with a spacious recreation room, a second bedroom with a walk-in closet, a three-piece bathroom, and ample storage for all your extras. Enjoy low maintenance living just moments from walking paths, parks, transit, and everyday amenities. Some Photos Virtually Staged. (id:35885)
310 - 320 Miwate Private
Ottawa, Ontario
WATERFRONT CONDO FOR RENT! This thoughtfully laid out "Plaza" model at Zibi's Kanaal Condominiums is a rare gem featuring a long list of great features. UPGRADES INCLUDE heated bthrm floors, extensive pot lighting, induction range, and luxurious shower fixtures. The unit features a bright 7' x 6' DEN for your HOME OFFICE and an amazing sunset-facing 20' x 6' TERRACE for after-work lounging. The unit faces a European-inspired town square w/ parks, hundreds of kms of bike paths, the Chaudiere Falls, and SJAM groomed x-country ski trail steps from the lobby. Pimisi LRT station, Place du Portage and Terraces de la Chaudiere are also all within a 5-10 minute walk. As a bonus, you can sleep easy knowing that you are earth-friendly thanks to the building's revolutionary carbon-neutral heating/cooling system. Rent Includes Parking, Locker, Heat and Water. Proof of income, photo ID and credit check required w/ applications. Some photos are virtually staged. (id:35885)
844 Quartet Avenue
Ottawa, Ontario
Perfectly positioned in the tranquil and family-friendly neighbourhood of Riverside South, this stunning four-bedroom, three-bathroom Richcraft Fairhaven model freehold end unit is ready to welcome your family home.Step inside to a bright and open living space thoughtfully designed for both effortless entertaining and cozy family evenings. Expansive windows bathe the main floor in natural light, accentuating the spacious and functional layout. The kitchen flows seamlessly into the living and dining areas, creating an ideal setting for everyday meals and special gatherings alike. The living room is centred around a warm gas fireplace, offering a cozy focal point for relaxation. Just beyond, the fully fenced backyard serves as a gardeners paradise and safe haven for children and pets, complete with a relaxing hot tub to unwind after a busy day.Upstairs, all four bedrooms are generously proportioned, providing ample room for rest and privacy. The primary suite is a luxurious retreat featuring a spa-inspired ensuite bathroom with a soaker tub, double sinks and a large walk-in closet, along with enough space to accommodate any bed size comfortably.With three bathrooms, this home effortlessly meets the demands of a busy household or visiting guests. The fully finished basement expands the living space, offering a large recreation room perfect for a playroom, home office, den or home theatre.Located close to highly rated schools, abundant greenspaces, and convenient retail and dining options, this move-in ready home embodies the best of Riverside South living-combining comfort, style and community in one exceptional family home. (id:35885)
6149 Westwater Crescent
Ottawa, Ontario
Nestled on one of Chapel Hill Souths most tranquil crescents, this beautiful single-family home offers a rare combination of privacy and charm. Sitting on a beautifully landscaped lot, the property boasts a sun-soaked, south-facing backyard oasis featuring a inground pool perfect for summertime relaxation and entertaining. Step inside to a spacious foyer that leads into a bright and inviting living room. Continue through to the heart of the home, where an open-concept kitchen, dining area, and family room create the perfect space for gathering and entertaining. The kitchen is outfitted with sleek cabinetry, stainless steel appliances, and a sunlit breakfast nook overlooking the backyard. A practical laundry/mudroom with garage access, and a convenient powder room complete the main level. Upstairs, you'll find four generously sized bedrooms, including a beautiful primary bedroom with a large walk-in closet and a four-piece ensuite. The other bedrooms are served by a bright and well-equipped family bathroom. The fully finished lower level expands the living space with a versatile recreation room, an additional three-piece bathroom, a bedroom ideal for guests and plenty of storage space. This area offers the perfect setting for hobbies, entertainment, or a personal retreat.The backyard is fully landscaped and designed for ultimate relaxation and entertainment, complete with a heated inground pool, a soothing hot tub, and a fun pool bar. Come see all this wonderful home has to offer!! (id:35885)
1824 Mccallum Drive
Ottawa, Ontario
Step into this warm and welcoming Coscan Adventura model, perfectly situated on a quiet street in one of Orleans most family-oriented neighbourhoods. From the moment you arrive, the inviting curb appeal, mature trees, and cozy covered front porch create a charming first impression. Inside, a spacious ceramic-tiled foyer opens to an elegant, sweeping curved staircase - an architectural highlight rarely seen in homes at this price point. The thoughtful main floor layout offers the perfect blend of comfort and functionality. A bright eat-in kitchen with crisp white cabinetry, stainless steel appliances, and ample storage connects effortlessly to the backyard, creating the ideal setup for summer BBQs and seamless indoor-outdoor entertaining. The adjacent family room is full of natural light and features a cozy gas fireplace flanked by custom-built display cabinets. The formal living and dining rooms are designed to host with style, showcasing hardwood floors, a bay window, and beautiful lighting that sets the mood. Upstairs, discover four true bedrooms, including a generous primary suite with soaring vaulted ceilings, a walk-in closet, and a luxurious 4-piece ensuite to retreat to at the end of the day. The fully finished lower level offers incredible bonus space, including a fifth bedroom, full bathroom, and a large rec room - perfect for a home gym, media lounge, or work-from-home zone. Outside, the backyard invites you to live life outdoors: enjoy the shade under the pergola, grow fresh produce in the raised garden beds, and create lasting memories in a yard with no rear neighbours. A handy shed and a two-car garage with opener complete this well-rounded package. Close to schools, parks, shops, and transit, this is more than a house, its a place to grow, connect, and thrive. Homes like this don't last. Book your private showing today. (id:35885)
610 - 45 Holland Avenue
Ottawa, Ontario
OPEN HOUSE SUNDAY 11-1PM! All Utilities Included! Sunlit 1-Bedroom in the Heart of West Centretown! Welcome to stylish, low-maintenance living in one of Ottawa's most sought-after neighbourhoods. This beautifully updated south-facing 1-bedroom, 1-bathroom suite is bathed in natural light and offers exceptional value with low condo fees that include all utilities, a rare find! The thoughtfully designed, open-concept living and dining areas are perfect for relaxing or entertaining, while the private covered balcony extends your living space outdoors. Enjoy the convenience of in-suite laundry, a dedicated storage locker, and a spacious primary bedroom featuring a large window and generous closet space. Whether you're a first-time buyer, investor, or downsizer, this unit offers incredible flexibility and urban comfort. Located just steps from Tunneys Pasture LRT Station, Parkdale Market, and an eclectic mix of cafes, restaurants, boutiques, breweries, and galleries, you're truly at the center of it all. Outdoor enthusiasts will love the nearby Ottawa River pathways and green spaces, while commuters enjoy easy access to transit and major routes. Set within Holland Cross, a professionally managed, secure building with elevator access and exceptional amenities, this is your opportunity to live in a vibrant, connected community. (id:35885)
603 - 1589 St. Bernard Street
Ottawa, Ontario
Bright and spacious 2-storey stacked condo in the heart of Blossom Park! This smart layout offers privacy and functionality with 2 bedrooms on the lower level, including a primary with walk-in closet, a full bath, and storage. Upstairs features hardwood floors, a cozy wood-burning fireplace, laundry, powder room, and an east-facing balcony perfect for your morning coffee. The kitchen offers granite countertops, classic oak cabinets, and great prep space. Freshly painted in modern neutrals and move-in ready. Updates include newer windows, roof, and re-paved parking lot (2019), with front steps currently being replaced (2025). Quiet, family-friendly location just minutes to schools, parks, shopping, and transit. One exterior parking space included. A fantastic opportunity for first-time buyers, investors, or downsizers! (id:35885)
C - 90 Templeton Street
Ottawa, Ontario
Unbeatable Location in the Heart of Sandy Hill! Rarely offered, this stylish and spacious executive townhome features 3 bedrooms (or 2 beds + den) and is perfectly tucked away on a quiet, private street in one of Ottawa's most sought-after neighborhoods. Just steps from the University of Ottawa, this home offers the ultimate in urban convenience and a vibrant downtown lifestyle.The open-concept main floor welcomes you with a generous great room layout, cozy gas fireplace, and large patio doors leading to a private deck, ideal for summer barbecues and relaxing evenings. The second level includes a bright bedroom, full bathroom, and a versatile den or home office, perfect for professionals or students. On the top floor, retreat to your spacious primary suite, complete with a walk-in closet and a private 3-piece ensuite. Enjoy peace of mind with updated PVC windows, central air conditioning, and plenty of storage space in the basement, which also provides direct access to your garage and laundry area.The low monthly association fee of $100 includes maintenance, hydro, insurance for common areas, snow removal to the basement garage, and contributions to a healthy reserve fund.J ust a short walk to Ottawa U, government offices, Rideau Canal, Minto Sports Complex, ByWard Market, Rideau Centre, LRT transit, bike paths, tennis courts, and top-rated English and French schools.Whether you're looking for a smart investment or a vibrant downtown lifestyle, this is a rare opportunity you dont want to miss! (id:35885)
978 Hooper Street
Ottawa, Ontario
Beautiful freehold end-unit townhome offering 3 bedrooms, 4 bathrooms, and generous living space. The open-concept main floor features hardwood flooring, a cozy gas fireplace in the living room, and an upgraded kitchen with granite counters and breakfast bar. Step out to the landscaped backyard with pergola and gas BBQ hook-up perfect for outdoor entertaining. Upstairs, find three well-sized bedrooms and two full baths, including a primary suite with his & her closets and ensuite. The finished lower level adds a large rec room and third full bath. Beautiful updates throughout. Centrally located and close to parks, schools, transit, the Experimental Farm, rec centre, and all amenities! 24 hr irrevocable on all offers (id:35885)
1109 - 1785 Frobisher Lane
Ottawa, Ontario
Welcome to this bright and budget-friendly condo in Riverview Park! Conveniently located just minutes from CHEO, The Ottawa General, and The Ottawa Hospital Riverside Campus, this condo is perfect for health care professionals seeking proximity to work. It's also an ideal opportunity for first-time homebuyers or students, with both Carleton University and uOttawa nearby. The added convenience of having the Smyth Transit Station at your doorstep means easy access to the entire city. Best of all, the condo fees cover heat, hydro, and water, making this an incredibly affordable option for any budget. This spacious one-bedroom, one-bathroom unit boasts large windows that flood the space with natural light, has an open-concept living and dining area that provides ample space for both relaxation and entertaining, while the kitchen features updated stainless steel appliances. It doesn't stop there! Step outside onto the private patio and enjoy beautiful views of the Rideau River. With underground parking and inside access, you'll appreciate the ease and comfort during Ottawa's chilly winters. Residents have access to an array of fantastic amenities, including an indoor pool, sauna, gym, party room, and a unique on-site convenience store for your daily essentials. Plus, The Trainyards shopping area is just minutes away, offering all your retail and grocery needs. Don't miss out on this incredible opportunity for affordable living in a prime location with top-tier amenities! (id:35885)
26 Third Avenue
Ottawa, Ontario
Nestled just steps from the picturesque Rideau Canal, this stunning three-storey red brick century duplex home blends historic charm with modern versatility. Perfectly situated in one of Ottawa's most sought-after neighbourhoods, this property offers exceptional potential as either an income-generating investment or convert it to a warm and welcoming single family residence.The main floor features a spacious one-bedroom unit with a functional open-concept layout. An Inviting living and dining area welcomes you, with a cozy gas fireplace. It flows seamlessly into the well-appointed kitchen offering ample counter and cupboard space ideal for meal preparation and entertaining. The bedroom in this unit is extremely large and opens onto its own private deck, creating a lovely spot for outdoor relaxation.The second and third floors comprise a beautiful two-level unit filled with an abundance of charm, character and natural light. The second level boasts a generous living and dining space open to an updated kitchen, also offering a great deal of counter and cabinet space for cooking and hosting family and friends. This level also features thoughtfully tucked away in-unit laundry appliances and an updated 4-piece bath. Just off this living room, step out onto the charming upper porch to enjoy your morning coffee. The third floor offers two good sized, beautifully finished bedrooms, one with a walk-in closet, as well as a stylishly updated, convenient 2 piece bathroom. A rare find in the Glebe, this property includes a large double-car detached garage and two additional parking space; a coveted feature in this historic neighbourhood. Located just a few steps from the beautiful Rideau Canal and a short stroll to Bank Street's vibrant shops, cafes, and top-tier dining, this home places you in the very heart of the Glebe's lifestyle and community. Don't miss your chance to own a truly special and historic piece of Ottawa real estate. (id:35885)
133 - 1512 Walkley Road
Ottawa, Ontario
Discover the charm of this spacious and bright two-story end-unit condo, with the perfect blend of comfort and style. Prime location for hospital workers, this home is a quick commute to the Ottawa Hospital campus and CHEO. Making everyday living convenient, you'll have easy access to restaurants, shops, transit, highways, schools, gyms and parks. Featuring a spacious, open layout filled with natural light from a gorgeous two-story window, the main floor welcomes you with a bright, open-concept design. Upstairs, sun drenched living spaces flow effortlessly from room to room creating a lovely atmosphere for entertaining. Fabulous eat-in kitchen boasts stainless steel appliances, loads of cupboards and plenty of counter space ideal for food prep, making this the perfect spot for family and friends. Step out onto your private south facing balcony and relax in the sun all day, with direct access to your bbq and outdoor space. Enjoy the convenience of the main-floor HE laundry and a powder room. The lower level features a unique two-story family room that adds architectural interest and allows light to flood in. The primary bedroom boasts good space, a custom walk-in closet and a cheater door to the main spa-like four-piece bathroom with a luxurious soaker tub, beautiful pebble tile, and an additional bedroom completes this level. Enjoy new light fixtures throughout , adding a fresh and contemporary touch to every room. Parking is conveniently located directly in front. Don't miss out on this beautiful condo, offering both comfort and convenience in an accessible neighbourhood. (id:35885)
55 - 2256 Bois Vert Place
Ottawa, Ontario
Welcome to 2256 Bois Vert Place Stylish, Move-In Ready Living in a Prime Location. Step into this beautifully maintained and thoughtfully upgraded home, where every detail has been designed with style and comfort in mind. Featuring a modern kitchen with sleek quartz countertops and a beautiful backsplash, this home offers both elegance and functionality. Freshly painted throughout, the entire space radiates warmth and sophistication truly move-in ready and styled to impress. The lower-level bedroom has been updated with brand-new flooring, adding a fresh, contemporary touch to the homes versatile layout. Spotlessly clean and filled with natural light, this home is perfect for those seeking quality finishes and a high-end feel. Whether you're relaxing at home or entertaining guests, 2256 Bois Vert Place offers a polished living experience in a desirable, well-connected neighborhood. Don't miss your opportunity to make this exceptional property your own. Book your showing today! (id:35885)
1633 Locksley Lane
Ottawa, Ontario
Welcome to 1633 Locksley Lane A Hidden Gem in Beacon Hill! This charming 2 bed, 2 bath condo is tucked away in one of Ottawa's most desirable neighborhoods. Step inside to an open-concept main floor featuring gleaming hardwood floors, oversized windows that flood the space with natural light, and a stunning stone gas fireplace that anchors the living and dining area. Downstairs, you'll find two spacious bedrooms with full-sized windows, a 4-piece bath, convenient laundry area, and a dedicated storage room. You'll also love the bonus private storage space perfect for tires, tools, or seasonal items. Your fully fenced backyard is a rare find, complete with a private patio, outdoor storage, and gated access ideal for relaxing or entertaining. Enjoy access to a well-maintained outdoor pool, and take advantage of the unbeatable location: steps to parks, the Ottawa River, groceries, restaurants, schools, Montfort Hospital, the LRT, and scenic bike paths. Includes 1 parking space (#103) with plenty of visitor parking available. Deposit: $4,700. Flooring: Hardwood, Tile, and Wall-to-Wall Carpet (id:35885)
19 Brigade Avenue
Ottawa, Ontario
Welcome to this stunning luxury bungalow in the heart of Stittsville with a walkout basement, oversized double garage, and a prime corner-lot location just steps from cafés, restaurants, gyms, the Trans Canada Trail, and more. The main floor is warm and inviting, with wide plank oak floors, soaring ceilings, and oversized windows flooding the space with natural light. The open-concept layout connects the living and dining areas with the kitchen, which features quartz counters, a breakfast bar, and high-end appliances ideal for hosting or everyday living. Cozy up by the gas fireplace in the living room or unwind in the spacious primary suite, complete with a large walk-in closet and spa-like ensuite with dual sinks, a soaker tub, and glass shower. The walkout basement offers serious versatility with its large windows, huge rec room with another gas fireplace, wet bar, 2 additional bedrooms, full bathroom, laundry room, and loads of storage. Whether you are looking for extra guest space, a home office setup, or a potential in-law suite, the possibilities are wide open. A rare blend of style, space, and walk ability this home checks all the boxes. Home is a custom Timbercross build, shows like a model home and has been very well constructed. 24hrs on all offers as per form 244. (id:35885)
104 Helen Rapp Way
Ottawa, Ontario
Welcome to this beautifully maintained 3-bedroom Tamarack townhouse, a former builder model, located in the highly sought-after, family-friendly community of Findlay Creek. Nestled on a peaceful, quiet street with no front neighbors, this home offers the perfect blend of comfort, style, curb appeal and convenience. Just steps from schools, parks, and amenities, the location is ideal for families and professionals alike. Upon entry, you are welcomed by a spacious foyer that flows seamlessly into the bright and open-concept main floor. The family room and dining area are bathed in natural light from large windows, enhanced by hardwood floors that run throughout. The upgraded kitchen features granite countertops, high-end stainless steel appliances, and ample cabinetry for all your storage needs. Step outside to a private outdoor space, perfect for entertaining or relaxing. Upstairs, you'll find two generously sized bedrooms, a full family bathroom, and a luxurious primary suite complete with a walk-in closet and a 4-piece ensuite for your ultimate comfort. A conveniently located second-floor laundry room adds to the homes functionality. The fully finished basement offers a spacious recreation room ideal for family gatherings or a home entertainment setup. This move-in ready home is also available fully furnished, making it an exceptional opportunity. (id:35885)
727 Cairn Crescent
Ottawa, Ontario
Welcome to this stunning end-unit townhouse that perfectly blends comfort, style, and functionality. Filled with natural light from additional windows on three sides, this home offers a bright and airy atmosphere throughout. Featuring an open-concept layout, the main level boasts a spacious living area, modern kitchen with stainless steel appliances, and a dining area ideal for entertaining. Upstairs, you'll find generously sized bedrooms, including a serene primary suite with a walk-in closet and en-suite bath. One of the standout features of this home is the versatile flex space perfect for a home office, or creative studio. Whether you're working from home or need a multifunctional space, this area adapts to your lifestyle. Enjoy added privacy with no shared side walls on one side, and convenient access to local amenities, parks, and transit. Don't miss the opportunity to own this move-in-ready, end-unit gem! (id:35885)
17 - 1838 Summerfields Crescent
Ottawa, Ontario
Welcome to this spacious 3-storey END UNIT Freshly Painted condo townhome, nestled in the highly sought-after Chapel Hill neighbourhood of Ottawa. This home offers 3 bedrooms and 2.5 bathrooms, making it an ideal space for families or those seeking a comfortable, modern living environment.Convenient Features: Enjoy inside access to the garage, a practical 2-piece bathroom, and a generously sized family room that opens to the backyard, perfect for relaxation and entertainment.Modern Kitchen: The eat-in kitchen boasts classic oak cabinetry and updated flooring (2023), providing a warm and inviting space for meal preparation.Living and Dining: A spacious living and dining area features a cozy fireplace, creating the perfect ambiance for family gatherings or quiet evenings. This level includes a full bathroom and three well-appointed bedrooms. The primary suite offers a 3-piece ensuite and a walk-in closet, ensuring ample storage and privacy. Furnace: 2023, ensuring efficient heating. Stove 2022, adding to the modern kitchen amenities.Front Entrance Tiles: Replaced in 2023, enhancing the homes curb appeal.: Chapel Hill is renowned for its lush green spaces, including nearby parks and trails, offering residents ample opportunities for outdoor activities and nature enjoyment. The area is served by reputable schools across all educational levels, catering to both English and French-speaking communities.Amenities: A variety of shopping centers, dining options, and recreational facilities are within easy reach, providing a convenient lifestyle.Transportation: Proximity to public transit and easy access to Highway 417 make commuting straightforward and efficient. Don't miss this opportunity to become part of the vibrant Chapel Hill community. Contact us today to schedule a viewing and experience firsthand all that this exceptional property and its surroundings have to offer (id:35885)
1214 Castle Hill Crescent
Ottawa, Ontario
Welcome to your future home: sunny, spacious, and full of charm! This beautifully maintained 3-bedroom bungalow is nestled on a south-facing corner lot, offering an abundance of natural light and a large, private yard perfect for summer BBQs, gardening, or simply relaxing in the sun. Step inside to a bright and inviting layout, featuring a cozy, well-appointed kitchen with warm cabinetry, ample counter space, and a welcoming atmosphere that makes everyday cooking and family meals a joy. The finished lower level offers a generous rec room, a quiet home office, along with a bathroom and flex room! Convenient separate side entrance providing endless possibilities for guests, extended family, or future in-law suite. GENERAC genarator! Located in a vibrant, central neighbourhood close to shops, parks, schools, and transit, this is a place you will be proud to call home. More than just a house; it's where your next chapter begins! (id:35885)
214 Lamplighers Drive
Ottawa, Ontario
Welcome to 214 Lamplighters Drive, Barrhaven - The Perfect Blend of Comfort and Style! This beautifully maintained 3-bedroom end-unit townhome is located on a quiet street in one of Barrhaven's most family-friendly neighbourhoods. This home offers thoughtful updates and a welcoming layout. Step into a sun-filled main floor featuring rich hardwood flooring and a spacious, open-concept design ideal for entertaining. The updated kitchen is a standout, offering modern cabinetry, granite countertops, and stainless steel appliances, perfect for home cooks and busy families alike.Upstairs, you'll find three generous bedrooms, including a spacious primary retreat complete with a walk-in closet and a private ensuite bathroom. The additional bedrooms are bright and comfortable, with easy access to a well-appointed main bath. Both bathrooms feature granite countertops and elegant marble flooring, adding a touch of luxury to your daily routine.The fully finished basement is an inviting space for relaxing or hosting guests, featuring a cozy gas fireplace, pot lights, and plenty of room for a home office, gym, or media area.Enjoy the added privacy and outdoor space that comes with being an end unitperfect for gardening, play, or summer barbecues. Parking is convenient with an attached garage and driveway.Located close to top-rated schools, parks, shopping, and public transit, with easy access to Highway 416, 214 Lamplighters Drive is a true gem. Just move in and enjoy all that Barrhaven has to offer! Don't miss your chance to make this charming home yours - book your showing today! (id:35885)
38 Ash Street
Ottawa, Ontario
Discover the perfect blend of style and functionality in this beautifully updated modular home,nestled in the highly sought-after community of Bellwood Estates. Designed with a bright andopen layout, this home seamlessly connects the living, dining, and kitchen areasideal forcomfortable, everyday living.The spacious living room is filled with natural light from large windows, creating a warm andinviting atmosphere. The redesigned kitchen, completed in 2021, features sleek modern cabinetryand ample counter space, making meal prep both easy and enjoyable. The adjacent dining area isperfectly positioned for casual meals and family time.You'll find a generously sized primary bedroom along with one additional well-proportionedbedroom and a full bathroom, offering practical living space for a variety of needs.Set on a private corner lot, the exterior offers ample space for gardening and is surrounded bymature greenery, providing a peaceful and private setting. A double car laneway adds convenient off-street parking.This thoughtfully maintained bungalow-style modular home offers comfort, privacy, and a strong sense of community in one of the west ends most desirable locations. (id:35885)
326 Woodroffe Avenue
Ottawa, Ontario
IMMACULATE. IMPRESSIVE. Built in 2011 and situated in a PRIME LOCATION. An impeccable home & rare opportunity. PARKING FOR 2: GARAGE + DRIVEWAY. This EXECUTIVE SEMI-DETACHED TOWNHOME is sure to please. Featuring 3 bedrooms including primary bedroom with private ensuite (glass shower). FULLY FINISHED LOWER LEVER with 3PC BATHROOM: Ideal for inlaws/adult children/guests/home office or use as 4th bedroom. MOVE IN READY...absolutely spotless!! Boasting an open concept layout, this beauty has it all: stylish brick front exterior, striking hardwood floors, Deslaurier Kitchen (quartz counters/breakfast bar,) SPRAWLING living/dining rooms w/ 3 sided gas fireplace, HARDWOOD STAIRCASES on all levels, no carpets, private front/rear courtyards and more!! MASSIVE WINDOWS = SUNNY & BRIGHT. FANTASTIC LOCATION...so close to EVERYTHING: LRT, Shopping, Restaurants, Cafes, HWY 417, The Parkway, Woodroffe Public School. 1 extra visitor parking along lane.. Move in condition. Flexible closing date. Private lane fee for snow removal only $80/month for 2024. (id:35885)
6 - 260 St Denis Street
Ottawa, Ontario
Brand New 2-Bedroom Apartment for Rent near Beechwood, steps away from your favourite coffee shops and restaurants. This stunning 2-bedroom, 1-bathroom unit offers modern living with all the comforts you need. Enjoy a bright and spacious open floor plan, featuring high-end finishes and plenty of natural light. Kitchen features custom two-toned cabinetry, quartz counters, spacious island and stainless steel appliances. Two well-sized bedrooms and a full spa inspired bath, along with in-unit laundry. Close to transit and only a quick 5 min drive to the Market, come and see what this wonderful community has to offer! Photos may be of similar unit in building. (id:35885)
2 - 258 St Denis Street
Ottawa, Ontario
Brand New 2-Bedroom Apartment for Rent near Beechwood, steps away from your favourite coffee shops and restaurants. This stunning 2-bedroom, 1-bathroom unit offers modern living with all the comforts you need. Enjoy a bright and spacious open floor plan, featuring high-end finishes and plenty of natural light. Kitchen features custom two-toned cabinetry, quartz counters, spacious island and stainless steel appliances. Two well-sized bedrooms and a full spa inspired bath, along with in-unit laundry. Close to transit and only a quick 5 min drive to the Market, come and see what this wonderful community has to offer! Photos may be of similar unit in building. (id:35885)
4 - 258 St Denis Street
Ottawa, Ontario
Brand New 2-Bedroom Apartment for Rent near Beechwood, steps away from your favourite coffee shops and restaurants. This stunning 2-bedroom, 1-bathroom unit offers modern living with all the comforts you need. Enjoy a bright and spacious open floor plan, featuring high-end finishes and plenty of natural light. Kitchen features custom two-toned cabinetry, quartz counters, spacious island and stainless steel appliances. Two well-sized bedrooms and a full spa inspired bath, along with in-unit laundry. Close to transit and only a quick 5 min drive to the Market, come and see what this wonderful community has to offer! Photos may be of other unit in same building. (id:35885)
1006 - 375 Lisgar Street
Ottawa, Ontario
Welcome to the Everett. This condo is located on the exclusive Observatory Level, which offers a rare opportunity with only six units on this floor. This exceptional home features soaring ceilings and expansive windows that flood the space with natural light from the east and south.Originally designed as a two-bedroom plus den, this stunning model was thoughtfully reconfigured during construction to create an expansive open-concept living and dining area. The result is a spacious, versatile layout that accommodates a variety of furniture arrangements and is perfect for both entertaining and everyday living.Step out onto the large south-facing balcony and soak up the sunshine in your private outdoor retreat.The primary bedroom suite is a true sanctuary, featuring a generous walk-in closet and a luxurious ensuite with a soaker tub and separate glass-enclosed shower. The second bedroom is ideal as a guest room or a combined home office/guest space, with direct access to a full bathroom for added convenience.The kitchen is beautifully appointed with ample space to craft culinary masterpieces, making it a delight for home chefs and entertainers alike.Additional features include underground parking on the first level, a private storage locker (P3), gas line on the balcony for a BBQ and a lovely gas fireplace in the living room. This truly is an exceptional condo lifestyle. (id:35885)
246 Beatrice Drive
Ottawa, Ontario
Introducing a meticulously maintained townhome situated in the vibrant heart of Barrhaven. Spanning over 1,300 square feet, this residence also features a fully finished basement, providing ample space for both relaxation and entertainment.Upon entering the main floor, you will be greeted by exquisite hardwood flooring that enhances the home's elegance, complemented by a cozy gas fireplace that adds warmth and charm. The kitchen has been thoughtfully updated, showcasing stunning granite countertops, a modern backsplash, and high-quality flooring that elevates the culinary experience.The bright and airy eat-in area seamlessly connects to the backyard, which is a true outdoor oasis. It features a spacious patio, a deep lot adorned with mature trees, and a convenient garden shed, perfect for gardening enthusiasts or additional storage.The primary bedroom is a serene retreat, complete with an ensuite bath for added privacy and convenience. This exceptional home is located within a highly sought-after school zone, making it an ideal choice for families.Experience the perfect blend of comfort, style, and location in this remarkable townhome. (id:35885)
252 Aquarium Avenue
Ottawa, Ontario
This is the kind of home that turns heads and brings a serious WOW factor. The Minto Clairmont is a popular model offering 4 bedrooms, 3 bathrooms, and 2,198 sqft of living space PLUS a fully finished basement but the design upgrades at 252 Aquarium Ave make it truly one of a kind. You're welcomed by a sunken foyer, smooth 9ft ceilings, engineered hardwood floors, pot lights throughout, and custom roller shades. The kitchen is a true SHOWPIECE with a monochrome style that screams LUXURY. A quartz island, custom live-edge shelving, upgraded backsplash, high-end appliances, and under/over-cabinet lighting create a chef's dream. Entertaining is effortless thanks to the OPEN-CONCEPT flow between the dining and living areas, anchored by a striking Portuguese tile GAS FIREPLACE. Every inch of this home has been thoughtfully curated with custom accent walls, dimmable lighting, and high-end finishes throughout. The primary ensuite features a quartz vanity, tiled shower with glass door, soaker tub and upgraded fixtures. The main bath and upper-level laundry room follow suit with stylish tile, cabinetry, and hardware upgrades.The FULLY FINISHED BASEMENT (2025) is complete with a tile accent wall & ELECTRIC FIREPLACE, laminate flooring, pot lights, a sleek kitchenette with a beverage fridge AND a 3 piece rough-in . Perfect for movie nights, a teen hangout, or weekend guests. The backyard is enclosed with PVC fencing and offers a shed for storage. Located in family-friendly Avalon Encore, you're just minutes from great schools, parks, shopping, and transit. (id:35885)
280 Trail Side Circle
Ottawa, Ontario
Welcome to 280 TRAIL SIDE CIRCLE in Cardinal Creek (Orleans). As Brigil's PREMIUM executive model, this upsized LYON model (2287 sq ft) offers unmatched and exclusive features which include an extra-large FOYER, a COVERED BALCONY with PRIVATE access from the primary suite, and NO REAR NEIGHBOURS! This well-loved 4-BEDROOM FAMILY HOME offers both tranquility and convenience, with a PRIVATE fenced-in and FULLY-LANDSCAPED backyard and a PRIMARY BEDROOM SUITE that is a true parents retreat. The SPACIOUS FOYER presents an open-flow main level with hardwood floors, an inviting living room, formal dining room, family room with a gas fireplace as its centrepiece, and a charming in-kitchen eating area that leads to a WALK-OUT DECK. Downstairs, the basement level offers ample storage and a closed room ideal for a home gym or office. Upstairs, the PRIMARY BEDROOM SUITE offers maximum separation from the other bedrooms, a vaulted ceiling, 4-piece ensuite with soaker tub and separate shower, walk-in closet, and a PRIVATE COVERED BALCONY (8x9) that is EXCLUSIVE TO THE LYON MODEL. An upstairs laundry, 2nd full bathroom, and large 2nd/3rd/4th bedrooms fill-out the rest of the top level. The LOW-MAINTENANCE YARD features NO REAR NEIGHBOURS, PVC fencing, entry gates on BOTH SIDES of the house, a sizable GAZEBO/PATIO area (12x12), and an elevated BAR TOP DECK (13x6.5) for a stylish and functional space to relax and entertain. A patio-stone walkway and river rocks contour the rest of the house. Recent upgrades include the walk-out deck (2023), new roof vents (2024), and new furnace (2025). With QUICK ACCESS to bus routes (25, 39) and the Queensway via Trim Road, and WALKING DISTANCE to local schools, this elegant PET-FREE home offers a quiet suburban charm that makes it the PERFECT HOME for a growing family in a PRIME location. Nestled away from the bustle of Valin Road, this premium executive model is a RARE FIND in this neighbourhood and is not to be missed! Book your viewing today! (id:35885)
91 Meadowlands Drive W
Ottawa, Ontario
Date Available: AUG 1, Prime Location & Rare Find Detached Bungalow in St. Claire Gardens. Beautifully maintained and ideally situated on an oversized 75' x 100' lot, this charming 3-bedroom, 2-bathroom bungalow offers a perfect blend of comfort, space, and convenience. Featuring a single garage and a total of 5 parking spots, this home is move-in ready and located in one of Ottawas most desirable neighborhoods. From the moment you arrive, the elegant brick stone driveway and inviting flower beds create an immediate sense of warmth and curb appeal. The main level welcomes you with a bright foyer, gleaming hardwood floors, and a spacious great room complete with a cozy fireplace and large windows that bathe the space in natural light. A formal dining area and a kitchen with ample cabinetry make this home ideal for everyday living and entertaining. The fully finished basement offers even more living space with a large recreation room, a full bathroom, dedicated storage, and a laundry area. Step into the backyard to enjoy a sunroomperfect for extra storage or seasonal usealong with an interlock patio for outdoor gatherings and relaxation. Unbeatable central location: just minutes from downtown, Carleton University, and Algonquin College. A major bus stop is only a 1-minute walk away, and nearby amenities include Costco, shopping centers, restaurants, and more. Please include proof of income, credit report & photo ID with rental application. No Pets, No Smokers, No roommates. (id:35885)
1429 Prestone Drive
Ottawa, Ontario
Unlock the potential of this spacious single-family home offered "As is" and "Where is", in a well-established, family-friendly neighbourhood. With endless possibilities, this is a rare opportunity for investors, renovators or anyone eager to customize a home to their taste. This home offers a main level with a bright and spacious living room at the front of the house with a wood burning fireplace with access to garage and deck. The adjacent kitchen provides an eating area and access to the open-concept family room and dining room with patio doors to the backyard. Upstairs discover four large bedrooms, including a spacious primary suite with a private en-suite and separate shower. Three additional bedrooms with ample closet space and a full bathroom offering plenty of room for family or guests. The fully finished lower level extends your living space with a large recreation room, a sitting area, a 5th bedroom, full bathroom, laundry area and a dedicated office space - perfect for work from home needs or extended family living. Step outside to the backyard that is ready to be transformed into your own private oasis ideal for gardening, entertaining or building the outdoor space of your dreams. Conveniently located close to transit, parks, schools, shopping, and more! This home offers the chance to invest in a highly desirable area. Bring your vision and make it your own! Property is Sold "as is Where is". No conveyance of offers until 6pm June 2, 2025. (id:35885)
618 Perseus Avenue
Ottawa, Ontario
Welcome to 618 Perseus! Located in the highly desirable community of Half Moon Bay is this beautifully designed Mattamy Sycamore Model. With over 2300 sq ft of living space, this floor plan was crafted for true family living. The main floor features an open concept floor plan with luxury vinyl flooring throughout, stainless steel appliances, upgraded chef inspired kitchen w ample cabinetry & large centre island which is sure to impress and be the heart of the home! Upstairs, you will find a large primary bedroom retreat with a massive walk-in closet & 4 pc ensuite & upgraded stone countertops. 2 additional generous-sized bedrooms & loft with oversized windows providing ample natural light perfect for family living or a functional office space. The exterior of the home is an entertainers dream! Thoughtfully upgraded with luxury interlock throughout the front, side & backyard, this home is the one! Steps from schools, parks a short drive to the marketplace, this is a wonderful opportunity to make the move to Barrhaven & call this home! (id:35885)
1332 Lassiter Terrace
Ottawa, Ontario
OPEN HOUSE JUNE 1 @ 2:00 - 4:00. Welcome to 1332 Lassiter Terrace in the sought after community of Beaconwood, walking distance to schools, shopping, restaurants, transit, parks, the Ottawa River, recreational trails, the HWY and only 10 minutes from downtown Ottawa! This 3 bedroom END-UNIT condo townhome has been lovingly maintained by the long time owner and freshly painted throughout. Main floor boasts a large foyer, gorgeous kitchen with stainless appliances and updated cabinetry, seperate dining room, HUGE living room with access to the patio, a bedroom or office, and a powder room. Upper level has 2 good sized bedrooms, laminate flooring and an upgraded 4 piece bathroom. Lower level is fully finished with BIG Family Room, laundry area and plenty of storage. Serene fenced backyard is private and backs onto a playground...ideal for young Families! Condo fees of $491/Month include building insurance, windows, doors, roof, siding, fencing, lawn maintenance, snow plowing, community room and access to the INGROUND POOL! Condo includes 1 parking spot (LOCATED RIGHT AT THE FRONT DOOR) but there is plenty of visitors parking around. (id:35885)
703 - 203 Catherine Street
Ottawa, Ontario
This isn't just a condo -it's your gateway to summer in the city. Morning runs along the Rideau Canal, coffee on Bank Street, evenings at Lansdowne and rooftop swims under the sun. Inside, you'll find over 1,100 sq ft of thoughtfully designed living space with two spacious bedrooms, two full bathrooms including a luxurious ensuite, a versatile den perfect for guests or your home office, a sleek kitchen with an oversized island and premium finishes throughout. Soaring floor-to-ceiling windows and an expansive balcony provide faraway views of the entire city. Architecturally bold and strikingly modern, SoBa is a 23-storey landmark, Core Architects, and II BY IV Design, known for its dramatic stacked design and loft-inspired interiors that blend stone accents and exposed concrete. Residents enjoy exclusive access to the rooftop spa pool, a stylish party room and a fully equipped fitness centre. Perfectly located -you're surrounded by Ottawas best dining, shopping and culture. One underground parking space and a storage locker are included (Level 4, D36), with the option to purchase a second space. Live where the energy is and come home to comfort, style and walkable convenience. (id:35885)
52 Speers Crescent
Ottawa, Ontario
Welcome to 52 Speers Crescent, Kanata, a beautifully updated 4-bedroom family home on a quiet crescent in one of Kanata's most sought-after neighborhoods! This 4-bedroom, 2.5-bathroom offers modern updates, catering perfectly to growing families and discerning professionals a like who desire an amenity-rich lifestyle in a dynamic community. Step into a bright foyer that opens up to formal living and dining rooms, unified by their beautiful hardwood flooring. A large family room with a wood fireplace is the perfect spot to relax or spend time with family. The renovated kitchen boasts quartz countertops, stainless steel appliances and a large pantry with pull-out shelving. The second floor features a large master bedroom with a walk-in closet and an updated ensuite. Three additional spacious bedrooms and a renovated main bathroom complete this level, offering ample space for the entire family. The finished basement provides even more living space with a versatile room and a recreation area, perfect for a home office, gym, or play space. A private backyard, complete with a hot tub, large swing set, kids' clubhouse, and a spacious shed for all your storage needs is the perfect oasis. This property also includes a two-car garage with ample driveway parking. Featured updates: new ensuite (2025), main bathroom (2025), front door (2024), driveway (2012), windows (2018) & roof (2012). Everything you need is at your fingertips, close to top-rated schools, parks, walking trails, bike paths, shopping, and the Kanata North Technology Hub, 52 Speers Crescent has an unbeatable location. Don't miss out on this stunning family home. (id:35885)
367 Andalusian Crescent
Ottawa, Ontario
One of the most desired models with no REAR neighbour sitting on a Premium large pie-shaped lot. Every aspect of One of the most desired models with no REAR neighbour sitting on a large pie-shaped lot. Every aspect of this home exudes elegance, comfort, and privacy. Step into an open layout with formal living and dining rooms, a convenient office, and a cozy family room with a gas fireplace. The open-concept kitchen is well appointed with granite countertops, and plenty of storage with cabinets extending wall to wall. A Bright breakfast area overlooking to a private backyard for you to enjoy the serenity all year long. 4 spacious beds, and the versatile den provide additional space for relaxation or work An elegant Hardwood staircase leads you to the Second level features: The master suite features a luxurious ensuite and ample closet space, a second bedroom with a private ensuite, and two others sharing a Jack & Jill bathroom and a Den/offices ideal for daily living. The Basement allows for many possibilities including a potential for an in-Law suite. Don't miss your chance to own this dream home, Flooring: Hardwood, Flooring: Ceramic, Flooring: Carpet Wall To Wall ** This is a linked property.** (id:35885)
269 Ste Anne Street
Ottawa, Ontario
Income Property! Fully rented Triplex. Building generates positive cashflow. Recent updates includes: new roof, new boiler, mostly new windows, renovated basement apartment (large 1 bedroom with open concept living, dining and living space) separate entrances, ample parking. Flooring: Hardwood & Laminate (id:35885)
165 Groningen Street
Ottawa, Ontario
Beautiful 2019-Built 5+1 Bedroom Home with Den in Blackstone Over $75K in Upgrades!Welcome to this spacious and upgraded Cardel-built home in the sought-after Blackstone community, offering approximately 2,850 sq. ft. of stylish living space plus a finished basement. This rare 6-bedroom, 5-bathroom layout includes a main floor den currently used as a bedroom, complete with a full bathroom - Rare to find - ideal for multigenerational living or guests.Designed for modern families, the home features a bright open-concept layout, 9 ceilings on the main level, rich hardwood floors, and elegant pot lighting throughout. The formal living room boasts a coffered ceiling, while the open to above family room impresses with its 12'+ ceilings, fireplace with upgraded mantel, and expansive windows that flood the space with natural light.The chefs kitchen is equipped with upgraded cabinetry, granite countertops, tile backsplash, walk-in pantry, high-end appliances, and a wide patio door an added upgrade that enhances indoor-outdoor flow.Upstairs, you'll find five generously sized bedrooms, including a modified primary suite with a walk-in closet and a spacious ensuite. Two of the secondary bedrooms feature cathedral ceilings, adding architectural charm and enhanced natural light. A second-floor laundry room adds convenience for daily living.The finished basement includes a bedroom currently used as a gym and a full bathroom, providing flexible space for guests, fitness, or hobbies. Additional highlights include a spacious mudroom with inside access to the double garage.Located just a short walk from parks, splash pad, transit, and shopping, this home offers exceptional space and comfort in a vibrant, family-friendly neighbourhood. Why wait to build new? Move right in and enjoy everything this beautifully upgraded home has to offer. (id:35885)
3 - 375 Mackay Street
Ottawa, Ontario
The Alto is a wonderful purpose-built six-unit apartment building. This unit is fully renovated with new kitchen, appliances, including in-unit laundry, freshly painted, new bathroom, tile work and refinished hardwood. Right in the heart of Beechwood Village and close to great restaurants, cafes, shopping, transit and wonderful Stanley Park, great schools and the Governor General's Estate. Parking space available for an extra $100 per month. "Other" is large front balcony. 24 hours notice for Showings. 48 hours irrevocable and Schedule B to accompany all offers. (id:35885)
68 Pelham Crescent
Ottawa, Ontario
Beautifully built in late 2020 & recently elevated to even higher standards. 4-bed, 4 parking, 2 garage, 3-bath home w/ a rough-in for a 4th bathroom in the lower level. Located in the desirable Fox Run, just steps to the park & walking paths & just minutes to shopping, restaurants, & all this close-knit community has to offer. Spacious foyers are at the main entrance & at the garage entrance & both have double closets. Dining area comes w/ a custom-built-in wall bar & upgraded lighting. The kitchen is spectacular! Extended island w/ quartz counters & breakfast bar, custom wall-mounted pot holder & custom pantry w/ thoughtful pullouts for garbage & recycling, water treatment integration, soap dispenser, double sink, gas stove, upgraded stainless steel appliances & undermount lighting. The living room has built-ins, a gas fireplace, & a movable custom sideboard that matches the one at the front door. Easy access to your yard w/ new PVC fencing & a gas BBQ hook-up. The yard location is special as it looks at the side of another home - so super private. faces the side Upstairs has it all! Primary has two huge walk-in closets & an ensuite, 3 additional bedrooms (one includes a built-in Murphy bed), a dedicated laundry room, & a main bath. Hardwood flooring throughout, including the stairs, & durable laminate in the fully finished lower level. Blinds & California shutters, TV wall mounts, ring doorbell, driveway, garage, & yard cameras are included. Did I mention that the entire house is professionally cabled (CAT 6a STP) for high-speed internet, including dedicated cables for additional wifi access points for full-house coverage. I have more info for my techy friends - please reach out or come take a look. (id:35885)
825 Mikinak Road
Ottawa, Ontario
Welcome to 825 Mikinak! This stunning 3-bedroom, 3 full-bathroom home is nestled in Wateridge Village, a vibrant new community just minutes from downtown Ottawa. Featuring chic modern design, an oversized single-car garage, and an abundance of natural light, this home offers both comfort and style. The second level impresses with luxury vinyl flooring and a spacious open-concept layout, ideal for both relaxing and entertaining. At the heart of the home, the upgraded kitchen boasts sleek black granite countertops, stainless steel appliances, pot lights, a breakfast bar, and direct access to a full-width private balcony, perfect for morning coffee or evening gatherings. On the main level, a versatile bedroom and full bathroom offer flexible space for guests or a dedicated home office. Upstairs, you'll find a convenient stacked laundry unit, another full bathroom, and two well-sized bedrooms, including a primary retreat with its own 3-piece ensuite. Enjoy being steps from parks, top-rated schools, NCC trails, and bike paths with the Ottawa River, transit, shopping, and restaurants all just minutes away. (id:35885)
1026 Blanding Street
Ottawa, Ontario
Available July 1st! This modern townhome is located in the desirable Phase 4 of Richardson Ridge, a newer community in Kanata Lakes known for its top schools and family-friendly environment. Enjoy the convenience of nearby shopping, parks, nature trails, and Kanatas tech hub, with easy access to the highway for a smooth commute.The main floor features 9-foot ceilings, a bright open-concept layout with a cozy gas fireplace, and a stylish kitchen with quartz countertops throughout.Upstairs offers a spacious primary bedroom with ensuite, two additional bedrooms, a full bath, and convenient second-floor laundry. The fully finished basement provides extra space for a family room or home office.An ideal home in one of Kanatas best neighbourhoods. Don't miss out! No pets,Single family only. (id:35885)
102 Delaney Drive
Ottawa, Ontario
A spacious, handsome all brick bungalow with almost 500 feet of frontage is available just minutes to Highway 17 and the charming village of Almonte. This home offers excellent space for daily living and entertaining with well proportioned bedrooms and a family room that features a vaulted ceiling and beautiful fireplace and mantle. The rear of the home offers many windows integrated into the design allowing afternoon light to filter into the interior while open to views of the garden ,newer salt water pool and expansive property beyond that includes three outbuildings for storage and an outdoor summer cabana for pool side entertaining. A hot tub on the primary bdrm deck is a private refuge. The acreage is a winter sports haven for snow shoeing and snowmobiling on 5 acres of land beyond. The kitchen is designed for meal prep with 2 refrigerators and ample counter space and the breakfast room offers site lines into the family room fireplace area while over looking the pool through a large bay window. With a large formal dining room there is room for formal entertaining. Sports fans will be drawn to the lower level "Sports club" space with an entertaining scaled "sports bar" and games area anchored with a beautiful gas fireplace. The living room space served as a spacious main level bedroom but originally designed as a home office. There is ample storage space and work bench if desired in space beyond the finished space. Roof 2018, mechanicals 2018,Pool 2022.EV charger in garage. Den/LR is the 4 th bedroom. A recreational paradise! Septic is older but recent a spring inspection for SELLER revealed it to have a few more years of life if well maintained. (id:35885)
