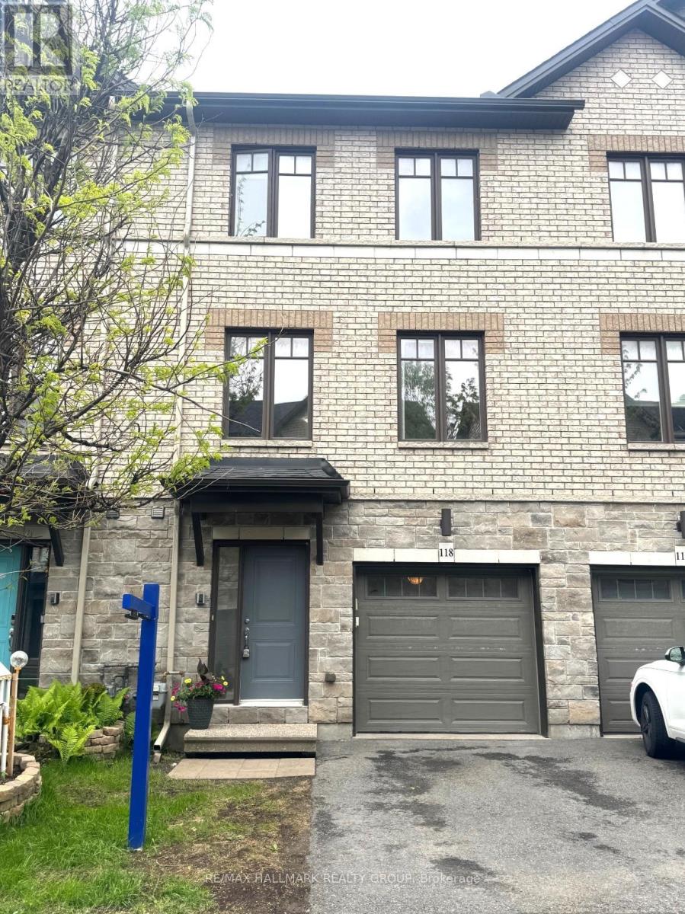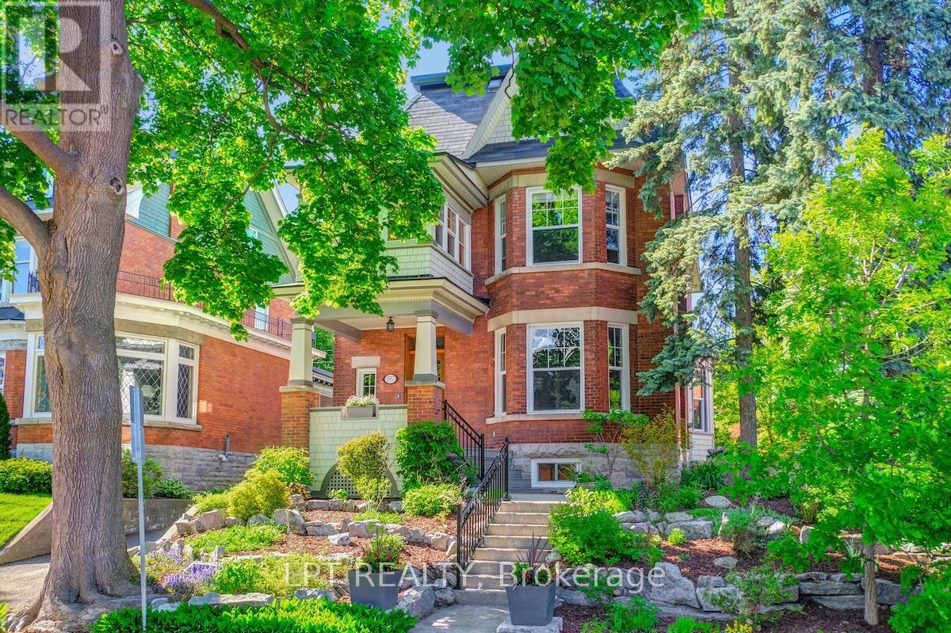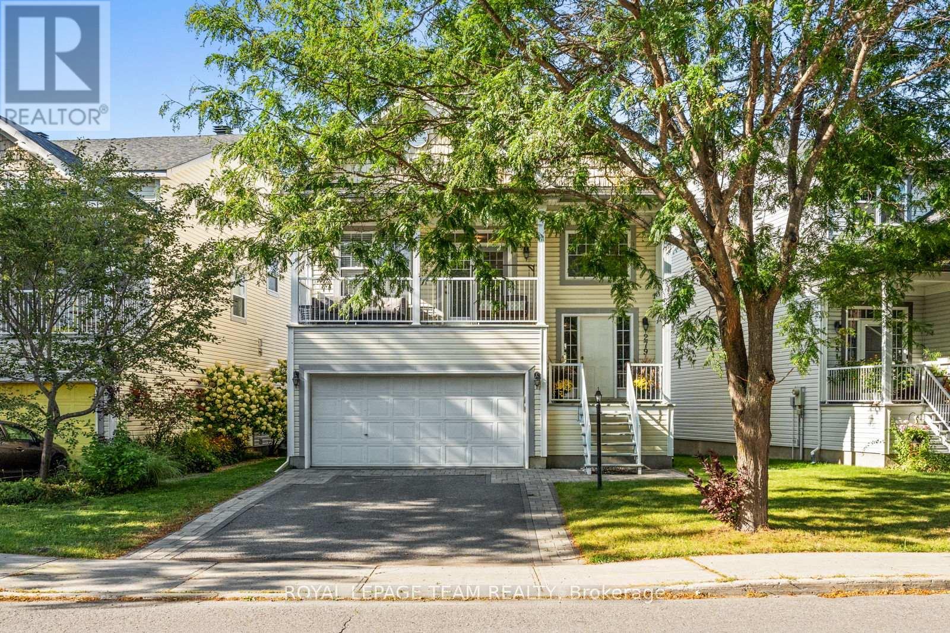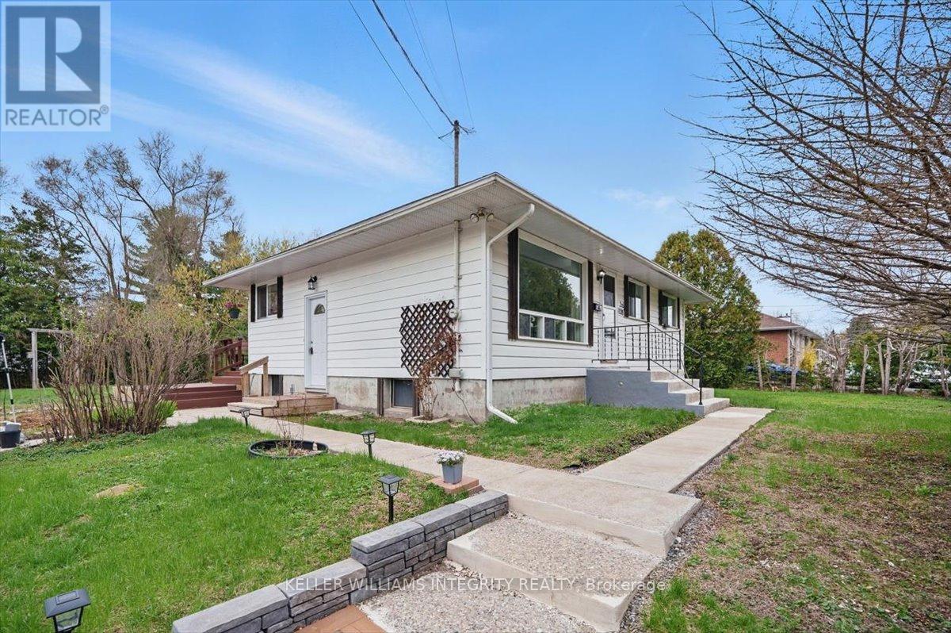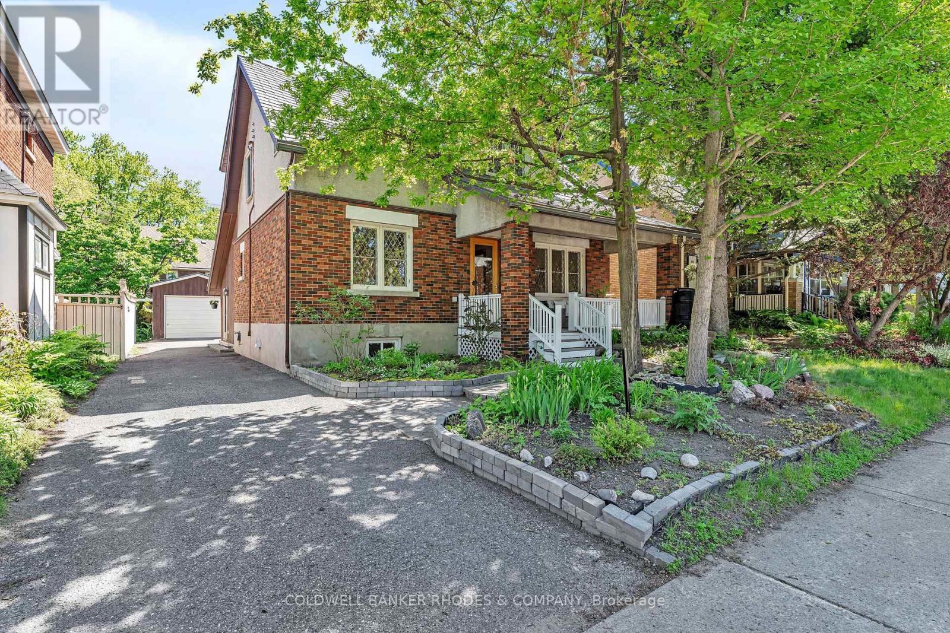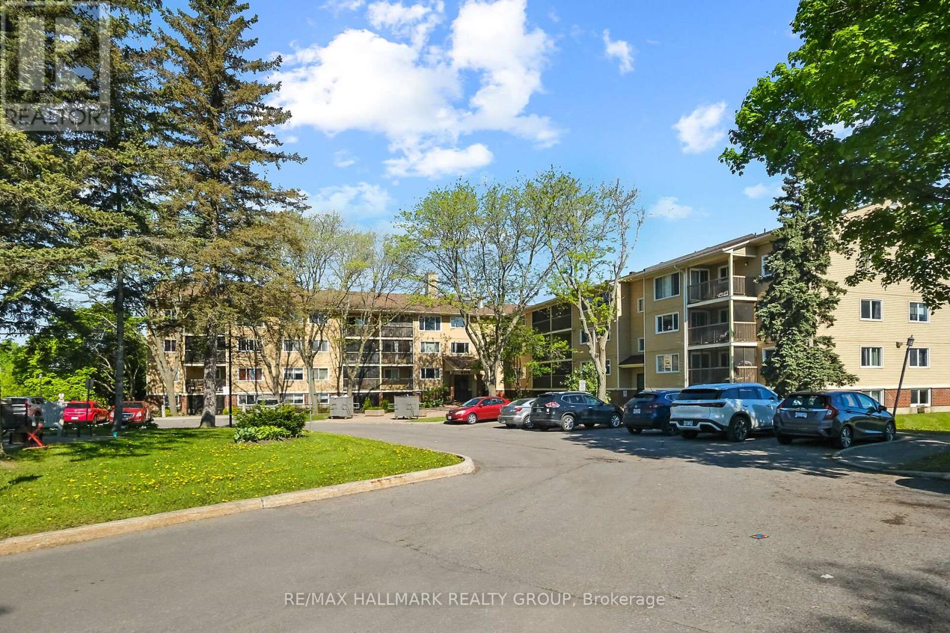576 Devonwood Circle
Ottawa, Ontario
This is the dream home you have been waiting for! Impossible not to notice this stunning and spacious George Vancouver model (~2900 sq.ft.) from trusted Tartan Homes, on a Premium 60' lot. Treat yourself to an impressive example of a true family home- 4 bedrooms plus main floor office, plus an additional bedroom in the finished basement. Large windows are everywhere and allow glorious sunlight to stream across spectacular hardwood floor all day long. Current owners invested significant thought and effort transforming the kitchen into the real heart of this home. Custom kitchen design by Engel Construction featuring cabinetry from Domeo Kitchen+Bath. Enlarged window, gas range, stylish backsplash, and high quality finishes make this room absolutely worthy of a magazine. Family & friends will gather around the incredible 10' island topped with immaculate quartz- so large that the floor had to be reinforced! Adjacent dining and family rooms offer separate spaces for kids and adults to make lasting memories. Ground level office is large enough to be a bedroom and is complemented by a full bathroom on this floor for added versatility. Upstairs, you can escape into the sanctuary of your primary bedroom, complete with sitting area + 2 walk-in closets. Secondary bedrooms are a generous size for kids of all ages. Outside you can enjoy meticulous landscaping and interlock on all sides. Backyard is south facing and large enough for the pool you've always wanted. Freshly painted inside & out, this home is the complete package. This is NOT your average new build. This is so much better than new. This is space, comfort, and peace of mind for your whole family. Welcome home to 576 Devonwood Circle. (id:35885)
118 Brilia Private
Ottawa, Ontario
Welcome to your new home - where comfort meets convenience! Step into this beautifully maintained 3-bedroom, 3-bathroom townhome offering generous space, modern comforts, and an unbeatable location in a family-friendly neighborhood. Ideally located just steps from public transit, the LRT, bike paths, and the prestigious Colonel By Secondary School. Whether you're a growing family prioritizing education or a commuter seeking effortless access to the city, this home delivers on all fronts. Inside, you'll find a thoughtfully designed layout across three levels. Hardwood floors guide you through the main level, where a cozy gas fireplace anchors the family room - perfect for unwinding or working from home. A 2-piece powder room and main-floor laundry add everyday convenience. The second level offers an open-concept living and dining space with hardwood flooring and pot lights. The bright and airy kitchen featuring tile flooring, ample cabinetry, and eat-in area is perfect for casual meals or morning coffee. Third level offers a spacious primary suite boasting a private 4-piece ensuite and walk-in closet with custom built-ins. Two additional generously sized bedrooms and a full bathroom provide comfort and space for the whole family. The unfinished basement presents opportunity galore: gym, office, rec room, or additional storage - make it your own. You'll also love the proximity to parks, recreation facilities, shopping, and easy access to Highway 417. This solid, well-maintained home combines lifestyle, location, and long-term value - walking distance to one of Ottawa's best schools and unparalleled transit access. (id:35885)
187 Glebe Avenue
Ottawa, Ontario
Open house Thursday May 29th, 11AM-1PM. Welcome to 187 Glebe Avenue A Gem in One of Ottawa's Most Coveted Neighbourhoods. This beautifully maintained and thoughtfully updated 5-bedroom, 5-bathroom home blends timeless character with modern function in the heart of the Glebe. Freshly painted inside and out, this home is move-in ready with exceptional curb appeal. Inside, you'll find high ceilings and meticulously refinished wood trim and baseboards that echo the homes original craftsmanship. The spacious main level is warm and inviting, featuring two cozy gas fireplaces and ample built-in storage throughout the kitchen and adjoining sitting area. The kitchen features a two-part layout, ideal for multitasking, seamless meal prep, and effortless serving perfect for both everyday family living and entertaining guests. Upstairs, the second floor features three generously sized bedrooms, each with its own updated ensuite (2017), along with two separate office spaces, ideal for working from home. One office, located above the porch, is fully insulated and heated for year-round comfort. The third floor offers two more spacious bedrooms and a shared full bathroom, providing flexibility for growing families or guests. The primary suite is a highlight, featuring a bay window that brings in natural light and charm. A partially finished basement offers the perfect space for a rec room or home gym. Great opportunity to own a lovingly cared-for home that offers the perfect blend of character, functionality, and location, all within walking distance to top schools, Bank Street shopping, parks, Lansdowne, and the Rideau Canal. Possession flexible. 24 hours irrevocable on all offers. (id:35885)
16 Weybridge Drive
Ottawa, Ontario
Nestled in a prime Barrhaven location on a rarely offered oversized lot, this fully renovated 4Bed/4Bath home has been redesigned from the studs up with luxurious finishes throughout! Just minutes from Highway 416 and within walking distance to top-rated schools, parks, restaurants, shopping, and Costco, this home offers both style and convenience. Step inside to an open-concept main floor, where natural light floods through a stunning bay window in the living room. Modern pot lights highlight the bright and airy space, while a cozy family room with a statement fireplace creates the perfect ambiance. The chefs kitchen is a true showstopper, featuring sleek white cabinetry, quartz countertops, high-end stainless steel appliances, and elegant finishes that make every meal a joy. A main floor laundry room and stylish powder room add extra convenience. Upstairs, the primary suite is a luxurious retreat, complete with a spa-like ensuite featuring a walk-in shower and high-end fixtures. Two spacious secondary bedrooms share a beautifully renovated full bath, all finished with premium materials for a sophisticated feel. The fully finished lower level expands your living space, boasting recessed lighting, a large additional bedroom, and another full bathroom perfect for guests, in-laws, or a growing family. Every inch of this home has been carefully designed with top-tier craftsmanship and modern elegance in mind. But the true showstopper? The HUGE fenced-in backyard! Lush, private, and framed by mature trees and hedges, this outdoor oasis is a rare find in Barrhaven. Whether you're hosting summer BBQs, letting kids and pets run free, or simply enjoying the tranquility, this expansive lot offers endless possibilities. (id:35885)
279 Berrigan Drive
Ottawa, Ontario
OPEN HOUSE SUNDAY 2-4pm! Welcome to 279 Berrigan Drive! A lovingly updated 3+1 bedroom, 3-bathroom home nestled in the heart of Barrhaven's family-friendly Longfields community. From the moment you step into the bright, vaulted foyer, you'll feel the warmth and comfort this home offers. The main floor features rich hardwood and ceramic flooring, a formal dining room, and a spacious living room with a cozy gas fireplace perfect for gathering with loved ones. The beautifully renovated eat-in kitchen (2020) boasts granite counters, high-end appliances, ample cabinetry, a walk-in pantry, and sliding doors leading to a deck and fully fenced backyard ideal for kids, pets, and weekend BBQs. Just a few steps up, enjoy a bright and airy family room with access to a charming front balcony. Upstairs, you'll find three inviting bedrooms, including a peaceful primary suite with an updated 4-piece ensuite (2023). The main bathroom was also refreshed in 2023 with modern finishes. The mudroom entry from the garage adds everyday convenience. The fully finished lower level offers a bright, flexible space perfect as a fourth bedroom, home office, gym, or teen retreat. Updates include a new roof (2017), furnace (2016), and owned hot water heater (2019). Mature landscaping, interlock patio and walkway, and thoughtful details throughout complete this picture-perfect home. All within walking distance to top-rated English, French, Public, and Catholic schools, parks, shopping, and transit. Move-in ready and made for real family living. Come make 279 Berrigan Drive your new address! (id:35885)
67 Kathleen Crescent
Ottawa, Ontario
Beautifully Maintained End Unit Townhome in the Heart of Stittsville! Welcome to this spacious and updated 3-bedroom, 3-bath end unit townhouse, ideally located in the sought-after community of Stittsville, in Ottawa's desirable west end. This bright and inviting home offers exceptional living space and a rare, nearly 200-foot deep, private treed lot perfect for outdoor enjoyment and entertaining. The main floor features a sun-filled living room, formal dining area, and an eat-in kitchen with patio doors leading to a large deck complete with a charming gazebo. At the end of the yard, you'll find an additional patio space ideal for gathering around a firepit or enjoying quiet summer evenings in your private outdoor retreat. Upstairs, you'll find three generous bedrooms, including a spacious primary suite with cheater access to a full bath. The finished lower level offers even more living space with a cozy family room featuring a natural gas fireplace, a dedicated office, and a laundry/storage area. Additional highlights include an attached single garage with inside entry and a wide driveway with parking for three more vehicles. Thoughtfully updated and meticulously maintained, this home is move-in ready and located in a friendly neighborhood close to parks, schools, shopping, and transit. Don't miss your opportunity to call this beautiful Stittsville property your home! The shingles were replaced in 2022 & new insulation was installed at that time. The furnace was installed in 2021 & the glass in all windows was replaced in 2021. (id:35885)
3328 Elizabeth Street
Ottawa, Ontario
Your opportunity awaits in the heart of Osgoode Village with this lovely 3-bedroom bungalow, perfectly suited for starter families or those seeking a relaxed retirement. Enjoy the ease of walking to parks, schools, and various amenities. The impressive half-acre corner lot offers significant outdoor living space and future development potential, bordered by mature cedar trees for privacy and shade. The lower level includes a large family room with wood fireplace, laundry/utility room, and a spare room, along with a basement walk-out that could create a separate income unit. A detached garage/workshop is ideal for hobbies and projects. This is your chance to enjoy comfortable country living. Hydro $170/mth, Gas $70/mth, Septic approx. 12yrs old (pumped Nov 2024), Well is 2002, Roof 2013, HWT rented. $29/mth, Culligan water system is rented $78/mth. Don't miss out on this fantastic opportunity - schedule your showing today! (id:35885)
24 Tierney Drive
Ottawa, Ontario
*OH June 1, 2-4pm * *Pool Sized Yard* This stunning home features both elegance and functionality in every detail. The main floor uniquely offers two dedicated office spaces, each complete w/ built-in cabinetry ideal for remote work. The bright, white kitchen is a chef's dream, showcasing gleaming granite countertops, stainless steel appliances, and a seamless view of the spacious, fenced backyard. Plenty of cupboard and counter space provide the perfect setup for any culinary adventure. Overlooking the kitchen, the inviting family room is great for gathering or relaxation, complete w/ a cozy gas fireplace creating a welcoming atmosphere. The large formal dining room is perfect for hosting memorable gatherings or enjoying everyday family meals. Hardwood flooring flows seamlessly throughout the main level, complemented by modern light fixtures and pot lights. The mudroom has generous storage, laundry facilities, and access to the attached two-car garage. A grand curved hardwood staircase leads to the second floor where you'll discover the primary suite featuring vaulted ceilings and a gas fireplace that adds to the room's ambiance. The ensuite bath offers a separate soaker tub and shower, along w/ granite counters, for a spa-like experience. Three generously sized bedrooms and a full bathroom complete the upper level. The partially finished basement includes a spacious bedroom, highlighted by a striking feature wall w/ an electric fireplace, and luxury vinyl flooring, creating a comfortable space for guests or as a quiet escape. Ample storage space is available, along w/ plenty of room to customize and complete the remaining area to suit your needs. The backyard boasts one of the largest lots in Barrhaven providing abundant space for a future pool, while still leaving plenty of room for greenery or additional hardscaping - making it an excellent setting for outdoor entertaining and relaxation. Additional trees have been planted for future privacy. (id:35885)
421 Hinton Avenue S
Ottawa, Ontario
Your Forever Home is Calling! Say hello to this dreamy 1936 Craftsman-style beauty, tucked away on a quiet, tree-lined street in the heart of the Civic Hospital. Cherished by the same family for over 50 years, this darling home is polished and poised for its next chapter. Step inside and fall in love with its handsome period details - leaded glass windows, wainscoting, original woodwork, tall ceilings, and beautiful hardwood floors - all perfectly paired with modern updates where it counts. With over 2,400 square feet of fabulous living space, this home offers room to live, work, and play. The main floor features a classic centre-hall layout with a generous foyer, elegant formal living and dining rooms, and a versatile office or den that flows into the stylish, updated eat-in kitchen. Complete with granite countertops, modern appliances, and abundant cabinetry, the kitchen is both functional and inviting. The true showstopper? A spectacular main-floor addition that elevates everyday living. With soaring cathedral ceilings, walls of windows, and serene garden views, this sun-drenched space is perfect for family gatherings, entertaining, or simply unwinding by the cozy wood stove. A convenient main-floor powder room adds to the thoughtful layout. Upstairs, you'll find 3 bright bedrooms and a renovated full bathroom. The finished basement provides excellent bonus space that can easily flex to meet your needs. Outside, the curb appeal abounds with a charming west-facing covered front porch that invites you to sit back and enjoy the iconic Civic streetscape - an ideal spot for morning coffee or evening sunsets. Perennial gardens add colour & tranquility to both the front and back yards. An oversized driveway & solid detached garage are big bonuses. Steps from the Farm, and a stone's throw to parks & playgrounds, top-rated schools, dining, shopping, and transit, don't miss this rare opportunity to own a true turnkey classic in one of Ottawa's most beloved neighbourhoods! (id:35885)
151 Midsummer Terrace
Ottawa, Ontario
Welcome to this beautifully maintained 3-bedroom, 2.5-bathroom freehold townhome nestled in the desirable Queenswood Heights South neighbourhood in the heart of Orleans. This spacious home offers comfortable family living with thoughtfully designed spaces throughout, featuring an open-concept main level perfect for entertaining and three well-appointed bedrooms upstairs that provide peaceful retreats for the whole family. The finished basement adds valuable living space, ideal for a family room, or recreational area, while the private, fully interlocked backyard creates the perfect outdoor oasis for hosting summer barbecues, children's play, or simply relaxing with minimal maintenance required. Location couldn't be better, as this home places you within walking distance of top-rated schools, beautiful parks, and scenic walking trails, while daily conveniences like grocery stores, shopping, dining, and essential amenities are all nearby. Orleans offers the perfect blend of suburban tranquility and urban accessibility, with easy access to major routes while maintaining that close-knit community feel. Don't miss this opportunity to own a move-in ready freehold townhome in one of Orleans' most sought-after neighbourhoods. Furnace/Roof (2015), Fridge/Stove/Dishwasher/Carpet (2022), Most Windows (2022). PVT fee of $140.00 Per Month. (id:35885)
B - 302 Everest Private
Ottawa, Ontario
Imagine coming home to a place that just gets you! This pet-friendly 2-bedroom, 1.5-bathroom stacked condo in the heart of Ottawa is your ticket to easy, stylish living. You've got two private balconies - perfect for soaking up the morning sun with a coffee or unwinding after work. The kitchen is perfection: shiny appliances, slick quartz countertops, and enough storage to keep your cooking game strong, whether you're whipping up dinner or entertaining family or friends. The main bedroom is a cozy retreat with ample closet space to keep things organized. The second bedroom? It's whatever you dream up - guest room, home office, or a snug spot for your book collection. The full bathroom brings spa-like vibes with sleek, modern finishes, and the handy half-bath keeps things stress-free when friends drop by. Bonus: In-unit laundry and your own dedicated parking spot has you covered. Trainyards is just a stroll away with its mix of shops, cafes, restaurants, and a top-notch gym to keep your fitness game strong. With the Ottawa Hospital, transit, and highways nearby, getting around the city is a breeze, wherever life takes you! (id:35885)
402 - 6376 Bilberry Drive
Ottawa, Ontario
Welcome to your move-in ready home, an updated 2 bedroom (1-bedroom + den), 2 bath condo. Located in a quiet well-maintained building and surrounded by greenspace, this unit provides peaceful living while keeping you close to all the essentials. Step inside to a bright, open-concept layout featuring a spacious living and dining area, large windows, and a patio door that opens onto a covered south-facing balcony, the perfect spot to enjoy your morning coffee or to unwind. The kitchen has refaced cabinetry, a back-splash and a practical pantry area providing extra storage space. The spacious primary bedroom includes direct access to a full 4 piece ensuite bath, while the sunny 2nd bedroom (easily used as a den) offers flexibility with double doors that open to the living room. A convenient powder room completes the thoughtful layout. This unit has central air, ensuring year-round comfort. This condo also offers a shared laundry room on the third floor, a designated outdoor parking space, bike storage and excellent access to public transit, including a nearby park-and-ride. Ideally located just minutes from schools, shopping, parks, and Highway 174, this property provides easy commuting and day-to-day convenience. Outdoor enthusiasts will love the nearby walking and biking trails along the Ottawa River and Bilberry Creek, ideal for everything from dog walking to cross-country skiing. Virtually staged to help you envision the possibilities, this condo is a perfect choice for first-time buyers, downsizers, or investors looking for a well-rounded property in a prime location. (id:35885)

