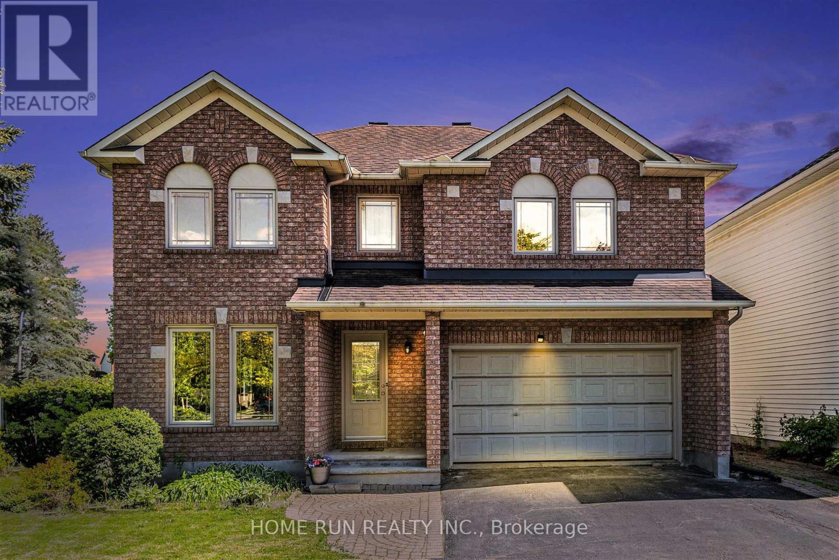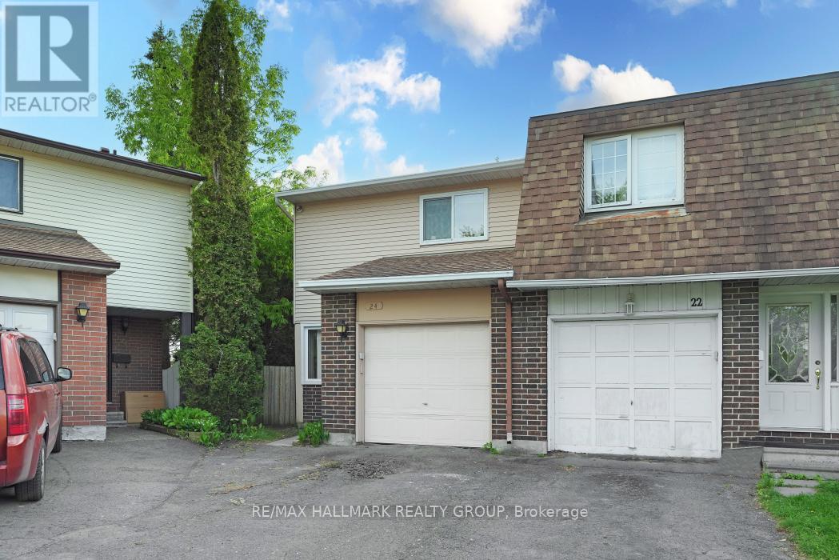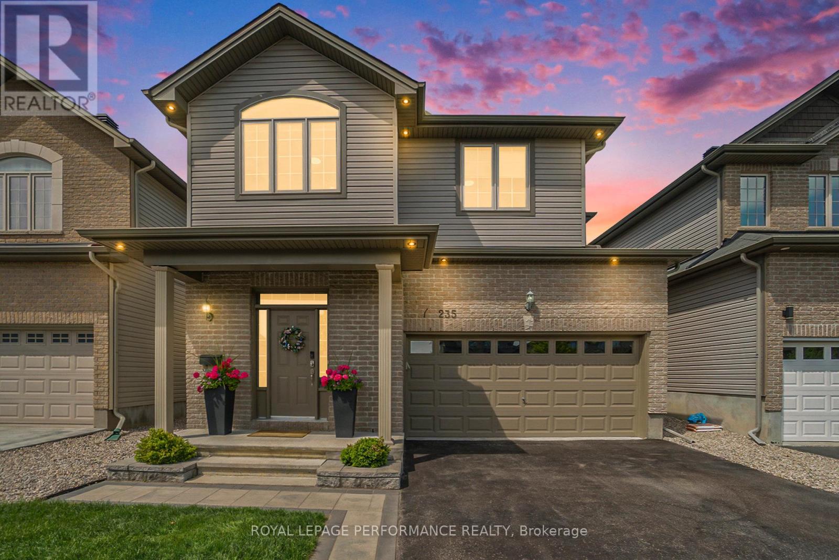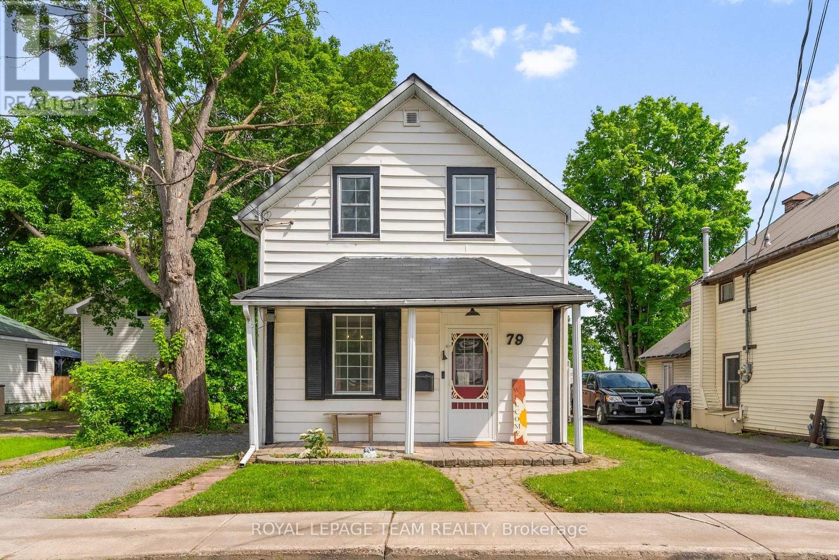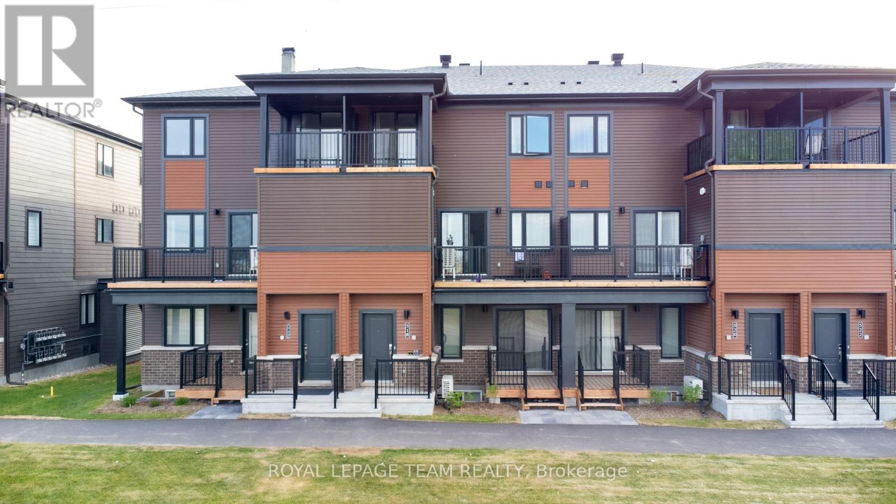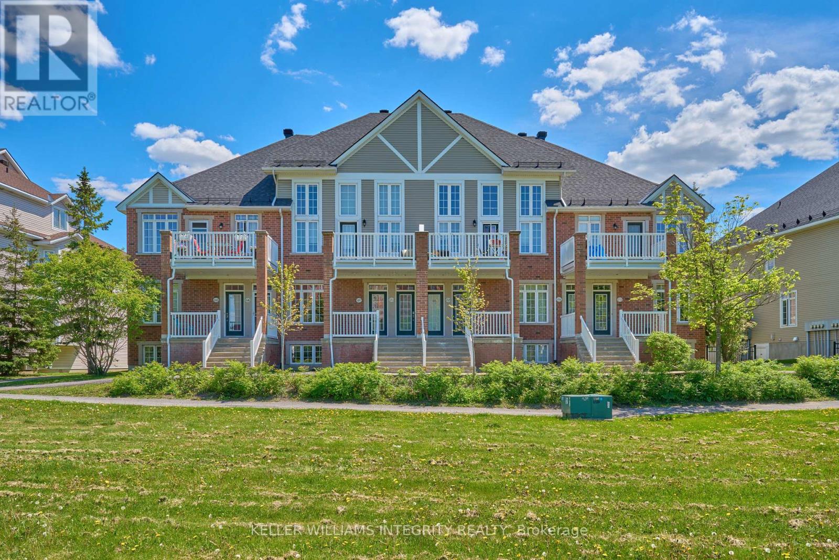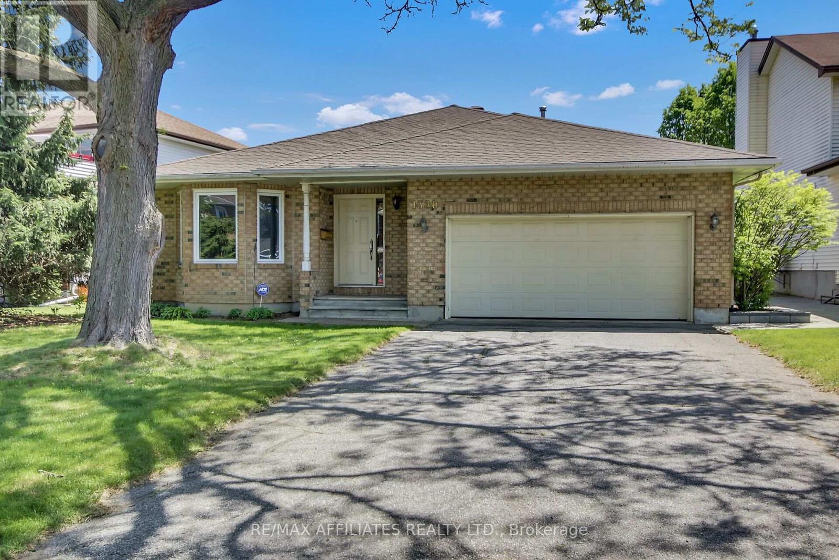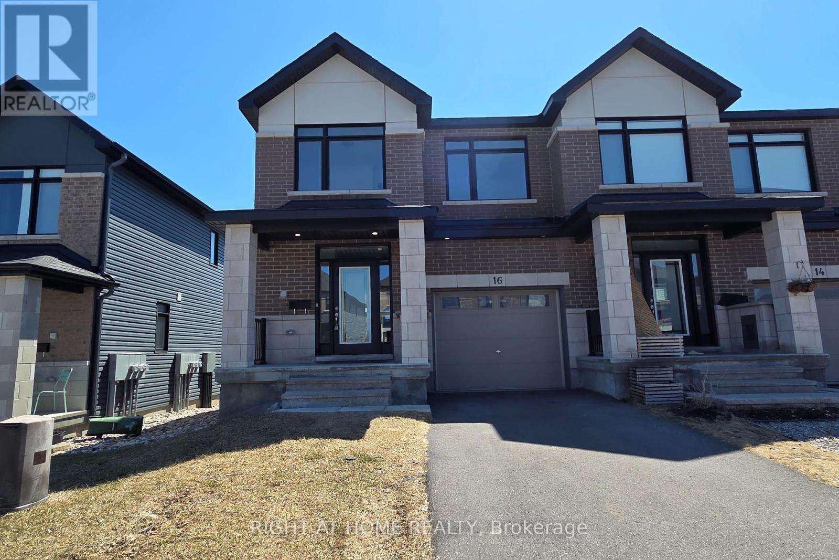1452 Leblanc Drive
Ottawa, Ontario
Meticulously maintained home with 4beds on 2nd floor plus a big office/den in basement located on corner lot. Open concept kitchen features spacious quartz island. Sunken family room with wood burning fireplace. South facing backyard brings a lot of natural light to eating area. Primary bedroom with 3 pieces en-suite and walk-in closet. 3 pieces bathroom added in basement. Fabulous location, quiet neighborhood, good schools. Close to amenities, easy access to HWY. Just move in! (id:35885)
136 Potts Private
Ottawa, Ontario
Welcome to this charming 2-bedroom, 4-bathroom freehold end-unit townhome, ideally located just steps from parks, shopping, and everyday conveniences in a family-friendly neighbourhood. From the inviting front porch to the fully fenced backyard, this home offers comfort and functionality throughout. The main floor features 9-foot ceilings, hardwood and ceramic tile flooring, and a spacious layout ideal for both daily living and entertaining. The large living room flows seamlessly into a bright kitchen with plenty of cabinetry, a central island, walk-in pantry, and access to the backyard. Enjoy the 12x12 deck, handy storage shed, and no rear easement, perfect for private outdoor living. Upstairs, you'll find two generous bedrooms, each with its own walk-in closet and private ensuite bathroom, providing excellent space for families or shared living arrangements. The finished lower level provides bonus living space with a large rec room, office/den, 3pc bathroom, laundry area and storage. This home also includes two parking spots right at the front door and a low monthly association fee of $38 that covers snow removal of the private road. Whether you're a first-time buyer, downsizer, or investor, this move-in ready townhome is a fantastic opportunity! (id:35885)
24 Erin Crescent
Ottawa, Ontario
Bright, spacious 3 bedroom semi-detached home on a large premium, pie-shaped lot! Enclosed front porch/mudroom addition leads you into a large & welcoming tiled foyer. The sun-filled layout features a spacious living room with quality laminate wood flooring and a patio door walk out to back deck. The renovated bright white kitchen opens to the dining room. The second floor offers 3 good sized bedrooms & an updated main bathroom. Downstairs, a large finished basement provides ample recreation room & a handy laundry room with plenty of storage. This gem has an attached garage with indoor entry. The private backyard with deck (15 x 10'5 ft) is a spacious oasis for entertaining or relaxing! Ideally situated on a quiet & desirable street. Close to transit, retail, amenities, parks & the University. Great value found here! Furnace 2023, Hot Water Tank 2017. (id:35885)
103 Wild Senna Way
Ottawa, Ontario
This meticulously maintained home features a gourmet kitchen with ample cabinetry, quartz countertops, and 9' ceilings. The spacious great room combines living and dining areas, all adorned with elegant Hunter Douglas shutters throughout. Upstairs, you'll find two generously sized bedrooms filled with natural light, a full bathroom, a convenient laundry room, and a dedicated computer nook. Additional highlights include a main floor den, a single-car garage, a full basement for storage, and stylish hardwood flooring on both the main and upper levels. Freshly painted and boasting 5-star energy efficiency, this home is cleaner, brighter, and better than new. Available July 1st. Located close to schools, parks, transit, and shopping. This is a home you won't want to miss! (id:35885)
235 Fountainhead Drive
Ottawa, Ontario
Welcome to 235 Fountainhead Drive in Orleans' prestigious Bradley Estates community. This Valecraft built Stockholm model is truly a family home that is the definition of turnkey living with absolutely nothing to do but move in and enjoy. You'll find an impeccably maintained 4+1 bedroom, 4-bathroom home that offers the ideal blend of luxury, function, and lifestyle. Step inside to discover a fantastic layout that is perfect for family living or entertaining guests. The main floor boasts beautiful flooring, large windows, a generous living and dining room and an exquisite kitchen that opens to a family room with fireplace. Upstairs offers 4 generous sized bedrooms including a primary suite with 5 piece ensuite bath, a versatile loft area, as well as convenient second floor laundry. The recently professionally finished basement adds extra living space with a recreation room, additional bedroom, 3 piece bathroom and ample storage space. Enjoy sunny weekends, BBQs, and time with with family and friends in your low maintenance fully fenced backyard. Appreciate easy access to schools, shopping, walking trails, recreation facilities and public transit. This home has it all - location, lifestyle, and luxury. Don't miss your chance to own a slice of paradise. Booking your showing today and start making wonderful memories in this beautiful home. (id:35885)
79 Russell Street N
Arnprior, Ontario
Welcome home to 79 Russell Street North, a charming 1.5-story single-family home perfectly blending classic character with modern comfort in the heart of Arnprior. This delightful residence offers 3 inviting bedrooms, including a highly sought-after main floor bedroom, ideal for easy living or a flexible guest space. Step inside and be greeted by the warmth of original hardwood floors stretching across the dinning room and living room. The main floor is complemented by large windows that flood the space with natural light. The semi-open concept design creates a welcoming flow, perfect for both everyday living and entertaining. The heart of the home, a large kitchen, boasts a unique textured ceiling and a huge pantry that will delight any home chef, all while offering convenient access to your private backyard sanctuary. Upstairs, you'll discover additional versatile space, including a cozy den, perfect for a home office, reading nook, or creative retreat or walk-in-closet. A full bathroom upstairs features beautiful custom tile work, adding a touch of luxury and sophistication. Outside, escape to your large, private backyard, offering ample space for relaxation, gardening, or outdoor gatherings. Check out the oversized shed for extra storage. This home truly provides a serene escape without sacrificing the convenience of town living. It's more than just a house; it's where your next chapter begins. Info: Roof 2019, kitchen 2020, AC 2021, Furnace and HWT 2023. (id:35885)
518 Parnian Private
Ottawa, Ontario
Stylish Stacked Townhome in the Heart of Barrhaven! This beautiful and spacious house features 2 bedrooms, 2.5 bathrooms and an upgraded kitchen with S/S appliances and quartz Countertops. The quaint front porch and foyer lead upstairs into the living room/dining room. Step into the open concept kitchen and enjoy a cup of coffee or a meal at the charming breakfast bar. The living/dining space features patio doors that provide ample natural light, leading onto the balcony to enjoy the beautiful summer weather. Upstairs, escape to the privacy of the primary bedroom with a walk-in closet and master ensuite with a standing shower. Bedroom 2 has been upgraded to include its own private bath and has a private deck, providing amazing views of the surrounding community. Minutes away from Barrhaven Marketplace, Parks, Public Transportation, Bus Stops, Schools, Shopping Malls, Grocery Stores, Restaurants, Bars and Sport Clubs. (id:35885)
1305 - 324 Laurier Avenue W
Ottawa, Ontario
Welcome to urban living at its finest in the sought-after Mondrian! This bright and modern 1 bedroom + den condo offers a functional layout ideal for professionals, couples and downsizers. Enjoy cooking in the sleek kitchen featuring stainless steel appliances, and take advantage of the convenience of in-unit laundry. The spacious living area is bathed in natural light thanks to stunning floor-to-ceiling windows, creating a warm and inviting atmosphere.The unit includes a stylish full bathroom and a versatile den, perfect for a home office or guest space.Live the high-rise lifestyle with exceptional amenities, including a chic party room, fully equipped fitness centre, 24/7 concierge service, and an expansive outdoor terrace complete with a pool, cabana beds, and BBQ area perfect for entertaining or relaxing on warm summer days.Situated in vibrant Centretown, you're steps away from restaurants, shops, public transit, and all that downtown Ottawa has to offer. Whether you're a first-time buyer, downsizing, or seeking an investment opportunity, this turnkey condo delivers style, comfort, and unbeatable convenience. (id:35885)
1697 Campeau Drive
Ottawa, Ontario
Nestled in the heart of Kanata's desirable Village Green, right across the top High School EOM, this impeccably maintained stacked condo offers 2 bedrooms and 2 full baths with an attached parking, a perfect fusion of sophisticated style, cozy comfort and convenience. Step inside and be greeted by gleaming solid hardwood floors, a dazzling modern chandelier casting a warm glow over the spacious kitchen peninsula and elegant black appliances, and the fresh, clean feeling of newly painted walls throughout. With an open-concept living and dining area, the main floor is graced by a primary bedroom with direct access to a charming rear terrace, a retractable screen on the balcony door - perfect for enjoying the fresh air, rain or shine; a private chic 4-piece bathroom completes this level. Sunlight streams into this delightful space, creating a bright and airy atmosphere that effortlessly adapts to your lifestyle. Elegance embraces relaxing and inviting, a truly delightful place to call your home. Need a home office? A guest room? This versatility accommodates it all! With an additional bedroom, 3-piece bathroom, the lower level unveils a sanctuary of comfort and practicality. Utterly move-in ready, this home is a turnkey dream, promising a blissful blend of convenience and the undeniable joy of home-ownership. TOP school boundaries, with every amenity just stroll away, ease access to transit, park and ride, and the 417. It's an invitation to embrace a life of comfort, connection, and endless possibilities, all within the embrace of a community that feels like family. (id:35885)
1380 Norview Crescent
Ottawa, Ontario
Rare opportunity for a 3 bedrooms, 3 bath bungalow in sought after mature neighbourhood of Fallingbrook. Extremely spacious formal living room, great for entertaining! Formal dining room open to living room with direct access to kitchen. Bright kitchen with ample cabinets large window over the sink & breakfast bar. Family room with wood burning fireplace, sliding doors leading to deck and backyard. Primary bedroom with 4-piece ensuite including a large soaker tub. Additional bedrooms are ample in size. The main 4-piece bathroom has walk-in bath/shower ideal for those needing extra assistance. Laundry room is located on the main level and provides inside entry from garage. Completely fenced backyard, large deck & storage shed. HUGE unfinished basement awaiting your imagine and creativity, already 3-piece bathroom in basement. Roof replaced in 2018, new windows throughout. Home already has good bones however could benefit from updating to make this home spectacular and modern! Immediate possession an absolutely possibility. All appliances included "where as/is" condition (id:35885)
16 Nettle Crescent
Ottawa, Ontario
Step into this stunning, newer end-unit townhome that perfectly blends modern design and luxury living. With its open-concept layout, this home invites you in with an inviting foyer that flows seamlessly into the expansive living area, bathed in natural light and featuring a cozy gas fireplace. Perfect for both relaxing and entertaining. The spacious dining room and bright breakfast area are alongside a contemporary kitchen that truly anchors the main floor. Tailored for the culinary enthusiast, the kitchen boasts ample cabinet space, a pantry, soft-close cabinetry, stylish pot lights, and a large island complete with a breakfast bar, ideal for casual dining or morning coffee. As you ascend to the second level, you'll be greeted by a sizable primary bedroom, which includes a luxurious walk-in closet and a private ensuite bathroom. Two additional generously sized bedrooms and a well-appointed main bath provide comfort and convenience for family and guests alike. The basement offers a bright and airy recreational or family room, providing a versatile space for relaxation or play, alongside plenty of storage options. Highlighted features throughout the home include elegant hardwood floors and 9-foot ceilings on the main level, quartz countertops, and modern finishes/features that enhance its contemporary appeal. Outdoor living is made enjoyable with a natural gas BBQ hookup in the backyard, perfect for summer gatherings. Enjoy the convenience of a dedicated 2-car parking driveway, separated from neighbors on both sides. No more worrying about dings or damage to your vehicles! This exceptional townhome is situated in a prime location close to parks, natural trails, shopping, public transit, and schools. Don't miss your opportunity to own this beautiful property in Findlay Creek. Schedule your showing today! Open House Sunday 2-4 PM. (id:35885)
604 Steller Street
Ottawa, Ontario
Welcome to 604 Steller located in convenient Fallingbrook. Looking for a family oriented street? Need more space for your growing family? This 4 bedroom 2.5 bathroom home has been refreshed and is waiting for a new family to join this Fantastic street of amazing neighbours! Renovated and ready this freshly painted house features new flooring (2024) (no CARPETS), bathroom refreshed and new kitchen. Spacious and bright with a lovely yard and great sized rooms. Formal centre staircase layout with bright big windows, large eat in kitchen, main floor laundry/mudroom/powderroom(with garage access) and a bonus family room with a woodburning fireplace. The formal dining room connects to the livingroom which gives flexibility for large family gatherings. The kitchen renovation is bright and beautiful with plenty of storage, a large pantry and a fantastic layout with under counter lighting. Step out of the patio door (replaced in 2015) to a large deck in a fully fenced back yard. Upstairs features 4 large bedrooms, 2 fully refreshed bathrooms and plenty of closets and storage. The lower level has a large recreation room (currently being used as an exercise room), a large landing (an upright freezer is housed here), the utility room (Furnace - 2023, A/C -2018) with a workshop and another unfinished room waiting for your finishing touches. Steller street is known for being a welcoming friendly group of families. A village on a street. Street parties, barbecues, potlucks. Neighbours that care and become family. Come out and see this great house this weekend. Open houses Saturday and Sunday 2-4pm! No Conveyance of any offers before 4pm on June 3rd, 2025. (id:35885)
