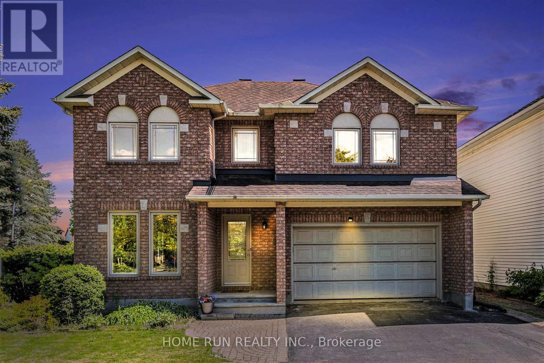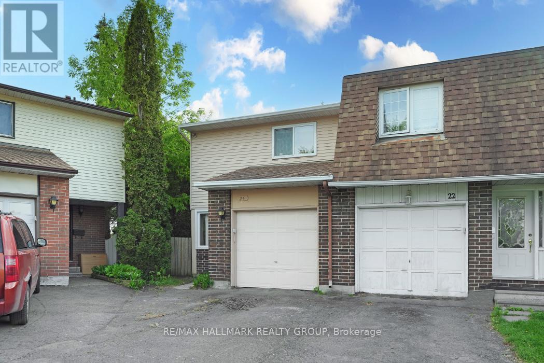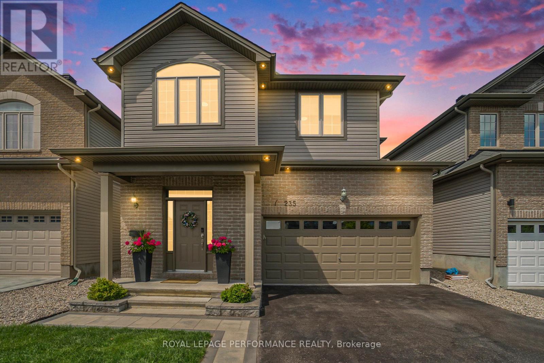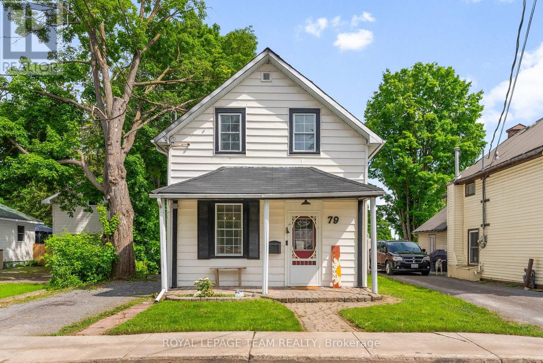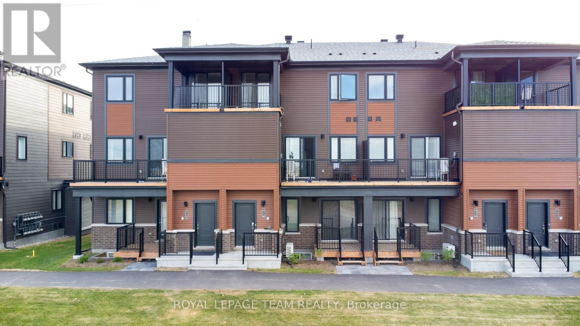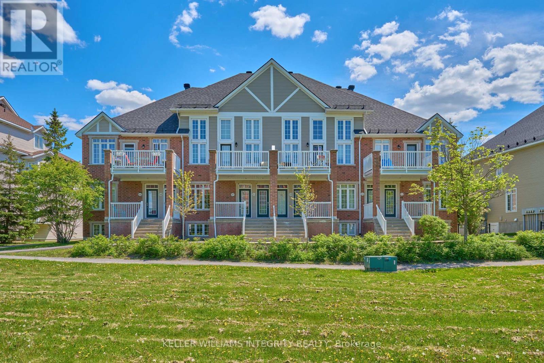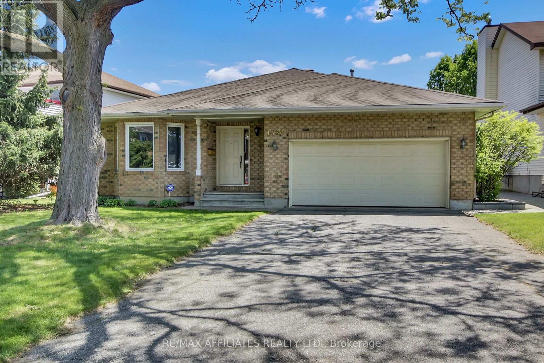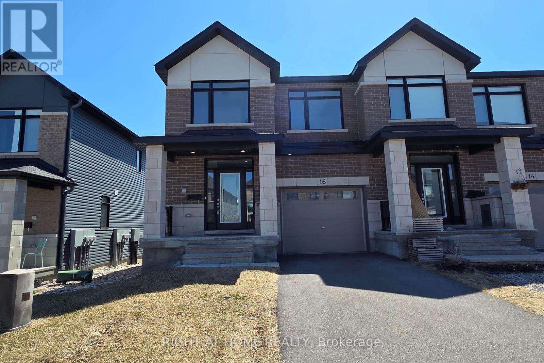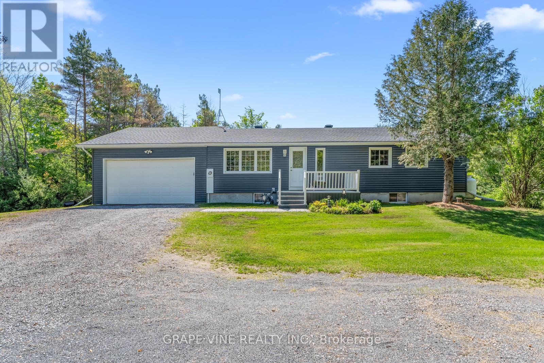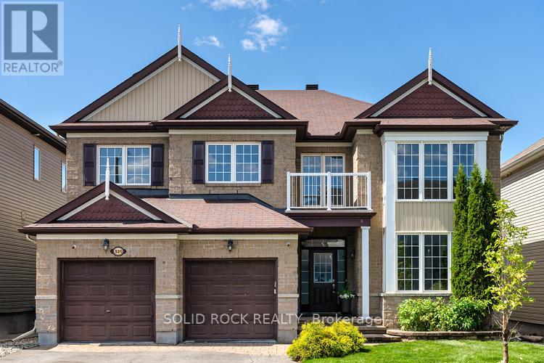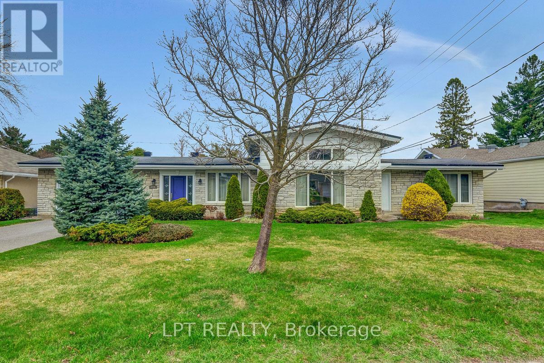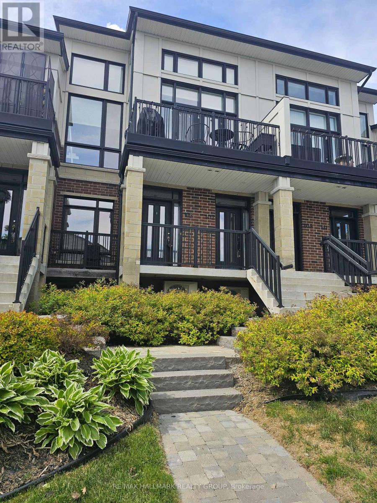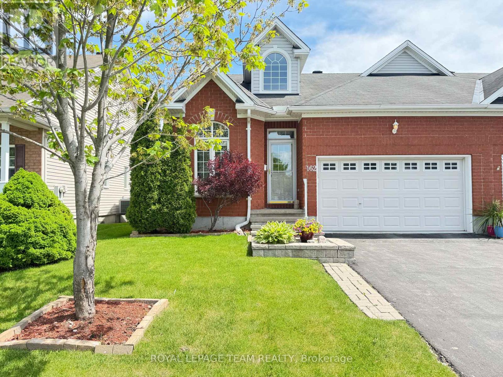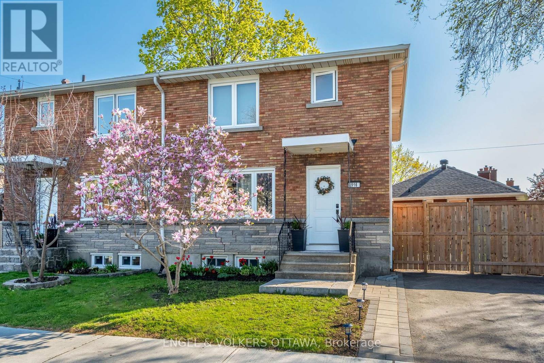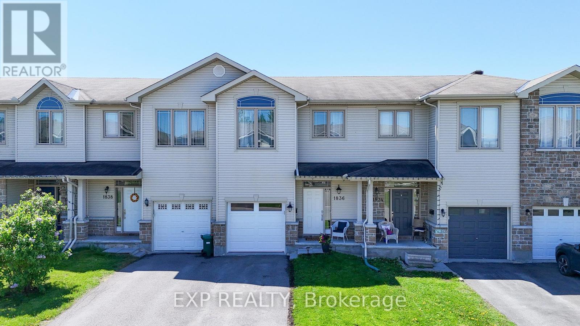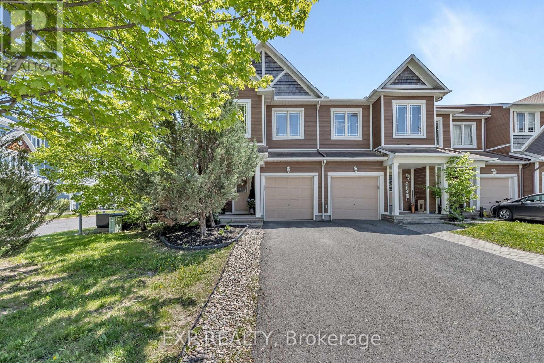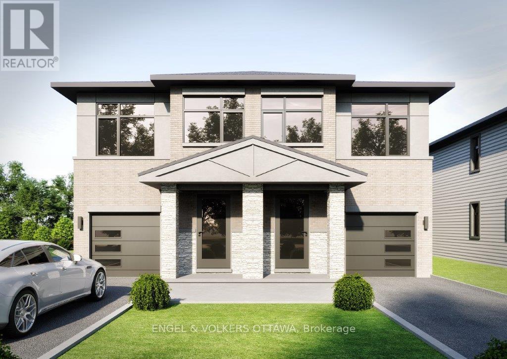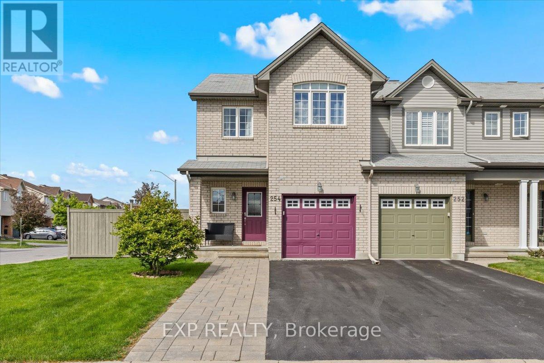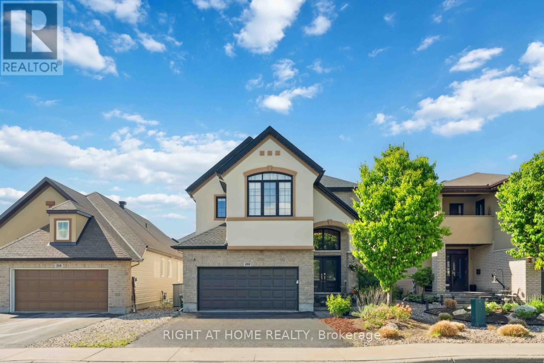1452 Leblanc Drive
Ottawa, Ontario
Meticulously maintained home with 4beds on 2nd floor plus a big office/den in basement located on corner lot. Open concept kitchen features spacious quartz island. Sunken family room with wood burning fireplace. South facing backyard brings a lot of natural light to eating area. Primary bedroom with 3 pieces en-suite and walk-in closet. 3 pieces bathroom added in basement. Fabulous location, quiet neighborhood, good schools. Close to amenities, easy access to HWY. Just move in! (id:35885)
136 Potts Private
Ottawa, Ontario
Welcome to this charming 2-bedroom, 4-bathroom freehold end-unit townhome, ideally located just steps from parks, shopping, and everyday conveniences in a family-friendly neighbourhood. From the inviting front porch to the fully fenced backyard, this home offers comfort and functionality throughout. The main floor features 9-foot ceilings, hardwood and ceramic tile flooring, and a spacious layout ideal for both daily living and entertaining. The large living room flows seamlessly into a bright kitchen with plenty of cabinetry, a central island, walk-in pantry, and access to the backyard. Enjoy the 12x12 deck, handy storage shed, and no rear easement, perfect for private outdoor living. Upstairs, you'll find two generous bedrooms, each with its own walk-in closet and private ensuite bathroom, providing excellent space for families or shared living arrangements. The finished lower level provides bonus living space with a large rec room, office/den, 3pc bathroom, laundry area and storage. This home also includes two parking spots right at the front door and a low monthly association fee of $38 that covers snow removal of the private road. Whether you're a first-time buyer, downsizer, or investor, this move-in ready townhome is a fantastic opportunity! (id:35885)
24 Erin Crescent
Ottawa, Ontario
Bright, spacious 3 bedroom semi-detached home on a large premium, pie-shaped lot! Enclosed front porch/mudroom addition leads you into a large & welcoming tiled foyer. The sun-filled layout features a spacious living room with quality laminate wood flooring and a patio door walk out to back deck. The renovated bright white kitchen opens to the dining room. The second floor offers 3 good sized bedrooms & an updated main bathroom. Downstairs, a large finished basement provides ample recreation room & a handy laundry room with plenty of storage. This gem has an attached garage with indoor entry. The private backyard with deck (15 x 10'5 ft) is a spacious oasis for entertaining or relaxing! Ideally situated on a quiet & desirable street. Close to transit, retail, amenities, parks & the University. Great value found here! Furnace 2023, Hot Water Tank 2017. (id:35885)
103 Wild Senna Way
Ottawa, Ontario
This meticulously maintained home features a gourmet kitchen with ample cabinetry, quartz countertops, and 9' ceilings. The spacious great room combines living and dining areas, all adorned with elegant Hunter Douglas shutters throughout. Upstairs, you'll find two generously sized bedrooms filled with natural light, a full bathroom, a convenient laundry room, and a dedicated computer nook. Additional highlights include a main floor den, a single-car garage, a full basement for storage, and stylish hardwood flooring on both the main and upper levels. Freshly painted and boasting 5-star energy efficiency, this home is cleaner, brighter, and better than new. Available July 1st. Located close to schools, parks, transit, and shopping. This is a home you won't want to miss! (id:35885)
235 Fountainhead Drive
Ottawa, Ontario
Welcome to 235 Fountainhead Drive in Orleans' prestigious Bradley Estates community. This Valecraft built Stockholm model is truly a family home that is the definition of turnkey living with absolutely nothing to do but move in and enjoy. You'll find an impeccably maintained 4+1 bedroom, 4-bathroom home that offers the ideal blend of luxury, function, and lifestyle. Step inside to discover a fantastic layout that is perfect for family living or entertaining guests. The main floor boasts beautiful flooring, large windows, a generous living and dining room and an exquisite kitchen that opens to a family room with fireplace. Upstairs offers 4 generous sized bedrooms including a primary suite with 5 piece ensuite bath, a versatile loft area, as well as convenient second floor laundry. The recently professionally finished basement adds extra living space with a recreation room, additional bedroom, 3 piece bathroom and ample storage space. Enjoy sunny weekends, BBQs, and time with with family and friends in your low maintenance fully fenced backyard. Appreciate easy access to schools, shopping, walking trails, recreation facilities and public transit. This home has it all - location, lifestyle, and luxury. Don't miss your chance to own a slice of paradise. Booking your showing today and start making wonderful memories in this beautiful home. (id:35885)
79 Russell Street N
Arnprior, Ontario
Welcome home to 79 Russell Street North, a charming 1.5-story single-family home perfectly blending classic character with modern comfort in the heart of Arnprior. This delightful residence offers 3 inviting bedrooms, including a highly sought-after main floor bedroom, ideal for easy living or a flexible guest space. Step inside and be greeted by the warmth of original hardwood floors stretching across the dinning room and living room. The main floor is complemented by large windows that flood the space with natural light. The semi-open concept design creates a welcoming flow, perfect for both everyday living and entertaining. The heart of the home, a large kitchen, boasts a unique textured ceiling and a huge pantry that will delight any home chef, all while offering convenient access to your private backyard sanctuary. Upstairs, you'll discover additional versatile space, including a cozy den, perfect for a home office, reading nook, or creative retreat or walk-in-closet. A full bathroom upstairs features beautiful custom tile work, adding a touch of luxury and sophistication. Outside, escape to your large, private backyard, offering ample space for relaxation, gardening, or outdoor gatherings. Check out the oversized shed for extra storage. This home truly provides a serene escape without sacrificing the convenience of town living. It's more than just a house; it's where your next chapter begins. Info: Roof 2019, kitchen 2020, AC 2021, Furnace and HWT 2023. (id:35885)
518 Parnian Private
Ottawa, Ontario
Stylish Stacked Townhome in the Heart of Barrhaven! This beautiful and spacious house features 2 bedrooms, 2.5 bathrooms and an upgraded kitchen with S/S appliances and quartz Countertops. The quaint front porch and foyer lead upstairs into the living room/dining room. Step into the open concept kitchen and enjoy a cup of coffee or a meal at the charming breakfast bar. The living/dining space features patio doors that provide ample natural light, leading onto the balcony to enjoy the beautiful summer weather. Upstairs, escape to the privacy of the primary bedroom with a walk-in closet and master ensuite with a standing shower. Bedroom 2 has been upgraded to include its own private bath and has a private deck, providing amazing views of the surrounding community. Minutes away from Barrhaven Marketplace, Parks, Public Transportation, Bus Stops, Schools, Shopping Malls, Grocery Stores, Restaurants, Bars and Sport Clubs. (id:35885)
1305 - 324 Laurier Avenue W
Ottawa, Ontario
Welcome to urban living at its finest in the sought-after Mondrian! This bright and modern 1 bedroom + den condo offers a functional layout ideal for professionals, couples and downsizers. Enjoy cooking in the sleek kitchen featuring stainless steel appliances, and take advantage of the convenience of in-unit laundry. The spacious living area is bathed in natural light thanks to stunning floor-to-ceiling windows, creating a warm and inviting atmosphere.The unit includes a stylish full bathroom and a versatile den, perfect for a home office or guest space.Live the high-rise lifestyle with exceptional amenities, including a chic party room, fully equipped fitness centre, 24/7 concierge service, and an expansive outdoor terrace complete with a pool, cabana beds, and BBQ area perfect for entertaining or relaxing on warm summer days.Situated in vibrant Centretown, you're steps away from restaurants, shops, public transit, and all that downtown Ottawa has to offer. Whether you're a first-time buyer, downsizing, or seeking an investment opportunity, this turnkey condo delivers style, comfort, and unbeatable convenience. (id:35885)
1697 Campeau Drive
Ottawa, Ontario
Nestled in the heart of Kanata's desirable Village Green, right across the top High School EOM, this impeccably maintained stacked condo offers 2 bedrooms and 2 full baths with an attached parking, a perfect fusion of sophisticated style, cozy comfort and convenience. Step inside and be greeted by gleaming solid hardwood floors, a dazzling modern chandelier casting a warm glow over the spacious kitchen peninsula and elegant black appliances, and the fresh, clean feeling of newly painted walls throughout. With an open-concept living and dining area, the main floor is graced by a primary bedroom with direct access to a charming rear terrace, a retractable screen on the balcony door - perfect for enjoying the fresh air, rain or shine; a private chic 4-piece bathroom completes this level. Sunlight streams into this delightful space, creating a bright and airy atmosphere that effortlessly adapts to your lifestyle. Elegance embraces relaxing and inviting, a truly delightful place to call your home. Need a home office? A guest room? This versatility accommodates it all! With an additional bedroom, 3-piece bathroom, the lower level unveils a sanctuary of comfort and practicality. Utterly move-in ready, this home is a turnkey dream, promising a blissful blend of convenience and the undeniable joy of home-ownership. TOP school boundaries, with every amenity just stroll away, ease access to transit, park and ride, and the 417. It's an invitation to embrace a life of comfort, connection, and endless possibilities, all within the embrace of a community that feels like family. (id:35885)
1380 Norview Crescent
Ottawa, Ontario
Rare opportunity for a 3 bedrooms, 3 bath bungalow in sought after mature neighbourhood of Fallingbrook. Extremely spacious formal living room, great for entertaining! Formal dining room open to living room with direct access to kitchen. Bright kitchen with ample cabinets large window over the sink & breakfast bar. Family room with wood burning fireplace, sliding doors leading to deck and backyard. Primary bedroom with 4-piece ensuite including a large soaker tub. Additional bedrooms are ample in size. The main 4-piece bathroom has walk-in bath/shower ideal for those needing extra assistance. Laundry room is located on the main level and provides inside entry from garage. Completely fenced backyard, large deck & storage shed. HUGE unfinished basement awaiting your imagine and creativity, already 3-piece bathroom in basement. Roof replaced in 2018, new windows throughout. Home already has good bones however could benefit from updating to make this home spectacular and modern! Immediate possession an absolutely possibility. All appliances included "where as/is" condition (id:35885)
16 Nettle Crescent
Ottawa, Ontario
Step into this stunning, newer end-unit townhome that perfectly blends modern design and luxury living. With its open-concept layout, this home invites you in with an inviting foyer that flows seamlessly into the expansive living area, bathed in natural light and featuring a cozy gas fireplace. Perfect for both relaxing and entertaining. The spacious dining room and bright breakfast area are alongside a contemporary kitchen that truly anchors the main floor. Tailored for the culinary enthusiast, the kitchen boasts ample cabinet space, a pantry, soft-close cabinetry, stylish pot lights, and a large island complete with a breakfast bar, ideal for casual dining or morning coffee. As you ascend to the second level, you'll be greeted by a sizable primary bedroom, which includes a luxurious walk-in closet and a private ensuite bathroom. Two additional generously sized bedrooms and a well-appointed main bath provide comfort and convenience for family and guests alike. The basement offers a bright and airy recreational or family room, providing a versatile space for relaxation or play, alongside plenty of storage options. Highlighted features throughout the home include elegant hardwood floors and 9-foot ceilings on the main level, quartz countertops, and modern finishes/features that enhance its contemporary appeal. Outdoor living is made enjoyable with a natural gas BBQ hookup in the backyard, perfect for summer gatherings. Enjoy the convenience of a dedicated 2-car parking driveway, separated from neighbors on both sides. No more worrying about dings or damage to your vehicles! This exceptional townhome is situated in a prime location close to parks, natural trails, shopping, public transit, and schools. Don't miss your opportunity to own this beautiful property in Findlay Creek. Schedule your showing today! Open House Sunday 2-4 PM. (id:35885)
604 Steller Street
Ottawa, Ontario
Welcome to 604 Steller located in convenient Fallingbrook. Looking for a family oriented street? Need more space for your growing family? This 4 bedroom 2.5 bathroom home has been refreshed and is waiting for a new family to join this Fantastic street of amazing neighbours! Renovated and ready this freshly painted house features new flooring (2024) (no CARPETS), bathroom refreshed and new kitchen. Spacious and bright with a lovely yard and great sized rooms. Formal centre staircase layout with bright big windows, large eat in kitchen, main floor laundry/mudroom/powderroom(with garage access) and a bonus family room with a woodburning fireplace. The formal dining room connects to the livingroom which gives flexibility for large family gatherings. The kitchen renovation is bright and beautiful with plenty of storage, a large pantry and a fantastic layout with under counter lighting. Step out of the patio door (replaced in 2015) to a large deck in a fully fenced back yard. Upstairs features 4 large bedrooms, 2 fully refreshed bathrooms and plenty of closets and storage. The lower level has a large recreation room (currently being used as an exercise room), a large landing (an upright freezer is housed here), the utility room (Furnace - 2023, A/C -2018) with a workshop and another unfinished room waiting for your finishing touches. Steller street is known for being a welcoming friendly group of families. A village on a street. Street parties, barbecues, potlucks. Neighbours that care and become family. Come out and see this great house this weekend. Open houses Saturday and Sunday 2-4pm! No Conveyance of any offers before 4pm on June 3rd, 2025. (id:35885)
3 - 307 Picton Avenue
Ottawa, Ontario
Right in the heart of Westboro. (available August 1, 2025)This quad plex features a spacious 2 bed with 2 bath unit. Located in an upscale neighbourhood in Ottawa, within steps to Westboros Shopping, coffee shops, parks, beach and hospital are located close by. Central and desirable location, close to major public transportation (LRT) connecting to the Civic Hospital and downtown Spacious unit (860 square feet). Open concept living space Large bedroom with walk-in-closet. 1 bathroom Smooth ceiling with pot lights.Plenty of storage space 1 parking.Modern kitchen with sleek minimalist design with stainless steel appliances Quartz countertops and double sink.1 bathroom with high end finishes and fixtures including quartz countertop. Private in-unit laundry room with full size washer & dryer. Rental application, full Equifax credit report, confirmation of employment, latest paystub, Tenant liability insurance policy are required.Tenant pays hydro, gas(heat) hot water heater rental. (id:35885)
534 Golden Sedge Way
Ottawa, Ontario
Introducing 534 Golden Sedge, a stunning detached 4 bedroom, 4 bathroom home in the heart of Findlay Creek, offering a finished basement and over 3,400 square feet of beautifully designed living space. This sun-filled property features a fully-fenced backyard, perfect for privacy and outdoor enjoyment. Inside, the gourmet kitchen is a chef's dream with a centre island and breakfast bar, extended cabinetry, sunny eating area, and brand-new stainless steel appliances purchased in November 2024. The spacious living room with a cozy gas fireplace and the dedicated main floor office provide both comfort and functionality. Upstairs, the elegant primary suite welcomes you with double doors, a walk-in closet, and a luxurious 5-piece ensuite complete with double vanity, standalone soaker tub, and glass-enclosed shower. Three additional bedrooms, a 4-piece guest bath, and the highly sought-after second floor laundry room with a sink, complete the upper level. The finished basement is ideal for entertaining or relaxing, featuring pot lights, a surround sound system, and a full 3-piece bathroom. Located in a vibrant, family-friendly community just minutes from parks and schools, this home is a perfect blend of style, space, and convenience. (id:35885)
88 King Edward Avenue
Ottawa, Ontario
If you're ready to experience the best of downtown living with nature at your doorstep, this one's for you! 88 King Edward Avenue offers the best of both worlds, you're steps from downtown Ottawa and Overlooking the Rideau River! This home is just minutes from Stanley Park, Majors Hill Park, the National Gallery, and Global Affairs Canada, making it an unbeatable location for those who love the vibrancy of city life while still craving green space. Whether you're biking or running along the Rideau Canal in the summer, skating to work in the winter, or hopping on the highway for an easy commute, this location is truly ideal. Step inside, and you'll be welcomed by a perfect blend of old-school charm and fresh modern appeal. High ceilings create an airy, open feel, while large windows flood the space with natural light. The main floor features a wood-burning fireplace, adding the perfect touch of warmth and coziness. Off the family room, you'll find the cutest backyard, a private retreat ideal for morning coffee or evening relaxation. Need storage? The basement offers plenty of space for all your extras. Heading upstairs, you'll find three bedrooms, including a primary with an ensuite, and an additional full bathroom. One of the bedrooms is currently used as an office with the door removed to let in even more light, making it a perfect flex space for work, guests, or a little extra room to grow. The second level also boasts beautiful new hardwood flooring installed in 2021. With its unbeatable location, and timeless charm, 88 King Edward Avenue is the perfect place to call home. The driveway is off a branched street providing easy access to and from the driveway. (id:35885)
762 Mayfly Crescent
Ottawa, Ontario
Welcome to 762 Mayfly Crescent, located on a quiet and friendly street in Half Moon Bay. This two story townhome offers a bright and spacious open concept main floor with gleaming hardwood and ceramic throughout. The inviting dinning room flows into the living room where you will find a cozy fireplace perfect for the cooler seasons. In the kitchen you will be greeted by beautiful wood cabinets, granite counter tops, classic white subway tiles and stainless steal appliances. Patio doors in the kitchen lead directly into the fenced in low maintenance, landscaped yard with no rear neighbors. Upstairs you will find a primary suite with a walk-in closet and a ensuite bathroom along with 2 more spacious bedrooms and another bathroom. Basement is partially fully finished and offers a 4th bedroom and a 3pc rough-in. This home is perfect for first-time home buyers or for someone looking to downsize. Excellent condition. Close to parks, schools, recreational facilities, restaurants and so much more! (id:35885)
H - 188 Hornchurch Lane
Ottawa, Ontario
Move on up to this Open Concept 2 bed/2bath condo nestled in an established neighbourhood of Barrhaven. Cathedral ceiling & new plank laminate flooring in living/dining spaces (2025) Efficient kitchen boasts island with sink, dishwasher (2025) & storage, walk-in pantry, stainless fridge, stove, microwave. Updated cabinetry doors & hardware (2025) Samsung stacked laundry unit in hall closet. Furnace (2024) A/C (2019) Primary bedroom features a walk-in closet & 3-piece ensuite bath. Both bedrooms have cozy neutral carpeting. Enjoy west facing exposure, great natural light, & private balcony overlooking the community. Walk to shops & services, schools, parks,daycare, bus transportation & more. Move-in ready. (id:35885)
2742 Ulster Crescent
Ottawa, Ontario
Discover the charm of this meticulously maintained Campeau-built bungalow at 2742 Ulster Crescent, nestled on a tranquil street in the highly desirable Riverside Park neighbourhood. The main floor has been thoughtfully renovated to provide a modern and convenient living experience, seamlessly blending contemporary style with classic comfort. The inviting living room features a large bay window that floods the space with natural light creating a warm and welcoming atmosphere. The open-concept design flows effortlessly into the dining area and a stunning kitchen, with a huge island, perfect for entertaining family and friends. This home boasts three generously sized bedrooms, each designed with modern finishes, along with a beautifully updated full bath, ensuring comfort and convenience for the entire family. Step outside to your private oasis - a fully screened-in porch that allows you to savour serene evenings while overlooking the beautifully landscaped yard with a natural gas hookup for outdoor grilling. The outdoor space is lined with mature trees, providing a picturesque backdrop for family gatherings, playtime, or simply enjoying time outside. Located just moments away from Mooney's Bay, local parks, and shopping amenities, this home offers the ideal blend of peaceful living and convenient access to everything you need. Don't miss your chance to own this gem in a sought-after location. Upgrades include HRV (2025), Siding (2024), Shingles, facia, eavestrough (2022), Upper level windows and front door (2020), Kitchen (2019), AC (2018), Furnace and Hot Water Heater (2017) (id:35885)
3984 Old Almonte Road
Ottawa, Ontario
Welcome to a home where comfort meets nature. Tucked away on a beautifully private, treed, one-acre lot, this lovingly maintained bungalow offers the perfect blend of peaceful living and everyday convenience. With 3 bedrooms, 2 full bathrooms, and a fully finished basement - perfect for family time, hobbies, or hosting guests. As an added bonus this home offers an oversized attached garage, ideal for a workshop, hangout, or toy storage. From the moment you arrive, you will feel the warmth and care that has gone into this home. The bright, practical main floor features a functional layout with family sized friendly rooms and large windows that invite natural light and tranquil views of the surrounding greenery.This home has been thoughtfully updated with a new roof, new siding, and an updated HVAC system. All that's left to do is move in and enjoy! Outside, your own private acre offers endless possibilities - garden, play, or simply soak up the quiet and calm. And while it feels like a country retreat, you're just minutes from local shops, schools, parks, and commuter routes - giving you the best of both worlds. (id:35885)
62 Laurel Street
Ottawa, Ontario
Welcome to 62 Laurel Street, a well-maintained triplex in the heart of Ottawa's sought-after Hintonburg neighbourhood. This solid investment property features two spacious updated three-bedroom units and one one-bedroom plus den unit. All hardwood, offering modern appeal and easy maintenance. Each unit is bright, functional, and has a storage locker - current tenants are excellent long term tenants. Located close to schools, transit, shopping, and downtown amenities, this property has been well maintained and updated. Ideal for investors or live-in landlords! ***Please note to insure tenant privacy no interior photos have been taken. Please find photos from the designer of the bathroom and kitchen and floor plans for your consideration. (id:35885)
536 Browning Avenue
Ottawa, Ontario
A rare find - a bungalow in the city backing onto green space! Welcome to 536 Browning Avenue a charming classic, Campeau built, brick, 3 Bedroom Bungalow on a quiet kid safe street in family-friendly Riverview Park backing onto open space! Gleaming hardwood flooring throughout the main level, just professionally refinished! The main level has just been professionally painted as well. L-shaped Living Room & Dining Room with gas fireplace & patio door access off the Dining Area to the deck & private fenced backyard with sunny southern exposure - great for gardening - Garden Shed included. Kitchen with ample counter space & oak cabinetry. Three generously sized bedrooms. Updated 4-Piece Main Bathroom. Finished Basement Family Room with pine panelling, Bar, gas fireplace & huge unfinished space for storage and/or hobbies (cold storage room!). Private driveway (not shared). Many updates over the years - this home is move in ready. Furnace & heat pump replaced in fall 2023. Only steps to Balena Park with a kids wading pool, sports field, play structure & outdoor rink in the winter. The green space behind the home is an ideal space to enjoy warm summer evenings walking your dog. An easy walk to many popular schools, parks, shopping (Trainyards), OC Transpo Bus stop (5 minute bus connection to Hurdman LRT Station) & The Ottawa General Hospital/ CHEO campus, The Perley as well as quick access to Downtown! No conveyance of any written signed offers prior to 6:30pm Monday June 2nd. (id:35885)
454 Creekview Way
Ottawa, Ontario
**Open House Sunday June 1st 2-4pm!** Welcome to this beautifully upgraded bungalow, ideally located in the family-friendly neighborhood of Findlay Creek. Surrounded by parks, schools, and green spaces, this safe and vibrant community is perfect for families. Step inside to discover a thoughtfully designed layout with soaring 9-ft ceilings throughout, vaulted ceilings in the main living areas, and an impressive 19-ft ceiling in the living room, creating a bright, airy, and welcoming atmosphere. The main floor features two spacious bedrooms, including a luxurious primary suite complete with a spa-like ensuite and his-and-hers closets. A generously sized second bedroom offers easy access to a second full bathroom. The stunning kitchen is a true showpiece, featuring granite countertops, stylish finishes, and brand-new high-end appliances, perfect for everyday living and entertaining alike. A functional mudroom with laundry and access to the double car garage adds convenience and extra storage. Downstairs, the fully finished basement with 9-ft ceilings provides versatile additional living space. It offers two additional bedrooms, a 3-piece bathroom, kitchenette, rec room and utility room! This energy-efficient home has been impeccably maintained and showcases quality craftsmanship throughout. Outside, enjoy your own private oasis with beautifully landscaped perennial gardens, a hot tub, and a handy storage shed. Stylish, functional, and completely move-in ready, this turnkey home is a rare find! (id:35885)
322 Booth Street
Ottawa, Ontario
**OPEN HOUSE SUN Jun 1 2-4pm!!** CORNER LOT JUST OFF SOMERSET! | DETACHED BRICK HOME WITH 2+ PARKING AND UPDATED THROUGHOUT! Extensively renovated 3 bed, 2 bath heritage-style home in the heart of Centretown, built in 1900 and full of original charm including a refinished mantle and decorative ceiling moulding ready for your heirloom chandeliers. Freshly painted with new hardwood floors, high ceilings, and mid-century modern vibes. Bright foyer leads to a large kitchen with quartz counters, new appliances, fresh paint, and two entrances one to the landscaped yard and sizeable deck shaded by a mature tree, and one to the driveway with a storage shed. Updated powder room across from laundry closet. Upstairs, the primary bedroom offers yours and theirs closets; sizable 4pc bath with double sink vanity, natural light, and; two additional bedrooms provide great flex space. Newer A/C system, clean/dry basement with great potential. Rare offering just steps to Little Italy, Chinatown, Dows Lake, parks, LRT, top schools, and local favourites like Corner Peach, Koichi Ramen, and Piazza Dante Park! (id:35885)
324 Lamarche Avenue
Ottawa, Ontario
Discover exceptional style and comfort in this beautifully upgraded 4-bedroom, 4-bath home, perfectly located in the vibrant, family-friendly community of Orleans. Designed with style and function in mind, this home showcases elegant hardwood floors, a modern open-concept layout, and plenty of space for the entire family. The custom kitchen is a chefs dream with floor-to-ceiling cabinetry, quartz countertops and backsplash, soft-close drawers, gas stove and custom island with a built-in drawer microwave. The bathrooms showcase sleek floating vanities, updated faucets, and modern finishes. The spacious master bath includes a custom double sink vanity and tiled shower for a spa-like feel. Additional highlights include pot lights and custom blinds throughout, second-floor laundry, a vaulted ceiling in the living room and open stair railings that amplify the homes airy ambiance. The fully finished basement offers a newly added fourth bathroom. Step outside to a private, maintenance-free backyard; your own modern-day oasis for relaxing or entertaining. Located just steps from schools, parks, trails, shops, and restaurants. (id:35885)
14 Kanata Rockeries Private
Ottawa, Ontario
Welcome to a one-of-a-kind estate where timeless elegance, refined craftsmanship, and natural beauty come together. Tucked away on a secluded, professionally landscaped lot in the exclusive Kanata Rockeries, this 6-bed, 5-bath custom home offers over 5,100 sq ft of exquisitely designed living space. An architectural masterpiece by Richard Limmert, built by esteemed Terra Nova Building Corp. This exceptional home blends luxury and lifestyle seamlessly. Surrounded by lush gardens, water features, and mature trees, the setting feels like a private resort. Multiple patios and decks offer perfect vantage points for enjoying the saltwater infinity-edge gunnite pool, cozy fire pit, and even a charming winter skating pond. Step inside to soaring 12-ft ceilings and a light-filled open-concept layout. The gourmet kitchen features an oversized island, granite countertops, and flows effortlessly into the dining and living areas ideal for entertaining. Phantom-screened doors open to peaceful views and fresh air. The primary suite is a tranquil retreat, with a walkout to a private patio, automated retractable privacy screens, a spacious walk-in closet, and a spa-like 5-piece ensuite with quartz counters, heated floors, and a rain shower. The fully finished walk-out lower level includes radiant in-floor heating, a stylish wet bar with fridge and dishwasher, private theatre room, at-home gym, and a mudroom with a built-in dog shower. Step outside directly to the pool and beautifully landscaped backyard. Smart features like a built-in generator, advanced irrigation, and snow-melting roof cables ensure year-round comfort and convenience. This is more than a home, it's a lifestyle. Where every detail has been curated for living beautifully, indoors and out. Nestled in the prestigious Kanata Lakes community you are close to all amenities and high ranking schools while being surrounded by nature and wildlife! (id:35885)
42 Kirkstone Private
Ottawa, Ontario
Welcome to this beautifully maintained Monarch Beaconsfield townhome in the heart of Stonebridge, offering an unbeatable combination of style, location and community. Inside, enjoy a welcoming open-concept living and dining area with large windows, a cozy gas fireplace, and direct access to the serene backyard - with no rear neighbours! The kitchen has been tastefully renovated with white cabinetry, stainless steel appliances and quartz countertops. Upstairs, discover two spacious bedrooms, including a primary with a 4-piece ensuite. The rare second-floor den adds versatile living space, perfect as a home office, bonus room, or easily converted into a third bedroom. The fully finished basement extends your living space with a comfortable TV room, a handy desk nook, and laundry. The west-facing backyard is a true highlight, private and peaceful with no rear neighbors, it offers tranquil sunset views and a beautifully designed zen garden oasis. This low-maintenance retreat features crushed stone, an interlock patio, and stacked garden beds, creating a space perfect for entertaining, and relaxing. Located just minutes from Stonebridge Golf Club, top-rated schools, major shopping, transit, and the airport! Perfect for first-time home buyers, downsizers, or a professional. Contact us today to book a private showing! (id:35885)
531 Bretby Crescent S
Ottawa, Ontario
Open House: SUNDAY(June 1st) 2-4 p.m. | Welcome to this stunning home, offering over 3,500 sqft of above-ground space, filled with ample room, natural light, and flexibility for multigenerational living. The 18-foot soaring ceiling and double-height windows in the great room create an open, airy ambiance that makes this home truly unique and luxurious. Designed with families in mind, a main floor bedroom with a full bathroom nearby, perfect for aging parents, overnight guests, a nursery, or a home office. Two en-suites upstairs, plus an additional full bathroom, one of the bedrooms with a balcony, ideal for a big family or anyone who enjoys comfort and privacy. All kitchen and bathroom countertops are quartz. Newly upgraded light fixtures and fresh paint from top to bottom make this home move-in ready. Walk-in pantry and plenty of cabinetry offer practical storage solutions. Beautifully landscaped front and backyard. Located on a quiet, safe, and well-maintained crescent in a highly sought-after neighborhood, you'll enjoy peaceful surroundings, only 5 mins walking to the park, trail, and a scenic pond. Close to Costco, Barrhaven Town Centre, Highway 416, and Fallowfield Station for easy shopping and commuting. Zoned for great schools, John McCrae Secondary School and more. Come and experience the blend of comfort, convenience, and community that 531 Bretby offers. (id:35885)
38 Farrow Street
Ottawa, Ontario
Rare and strategic infill development opportunity to create sustainable, energy-efficient housing aligned with municipal growth objectives in the heart of Ottawa. Located in a well-established, family-friendly neighborhood surrounded by parks, greenspace & views of the Ottawa River, this property offers the potential to create four thoughtfully designed attached homes each with modern finishes, private entrances, and potentially integrated garages or parking pads catering to the growing demand for modern, efficient, and centrally located housing in the nation's capital.Favorable zoning and lot configuration to support an efficient design and build process couples with Ottawa's strong market and increasing demand for attainable housing, this site offers a compelling return on investment for builders/developers. **Please do not walk property without an appointment. (id:35885)
169 Roger Road
Ottawa, Ontario
Located on Roger Road in Faircrest Heights this very well maintained 3 bedroom, 2 bathroom bungalow has classic features. Updated eat-in kitchen (2009) in soft yellow colouring has granite counter tops, wood trim molding, enclosed hood fan, dual oven with stove-top, tiled back splash and built-in china cabinet. Dining room area opens to bright living room area with vaulted ceiling, hardwood floors with large front bay window and attractive gas fireplace. Current sitting area/office area opens through French doors to the bright addition (2002) located at the back of the home and features second gas fireplace with view to the private landscaped backyard area. This addition area which is currently being used as a family room could easily become the premier bedroom. Patio with summer awning opens from the addition providing a great outdoor summer space to enjoy. Off the addition is the laundry room and staired entrance down under addition to a walkable space for storage and the air conditioning unit. There is no formal basement area. Off the entrance hallway is a sitting area with convenient sink and patio doors to the backyard area. The home is heated with a hot water heating system located off the kitchen area. Inside entrance to garage from finished storage, mud room area featuring a shower. Garage has been made accessible to a single car with storage. 24 hour irrevocable on all offers as per form 244. (id:35885)
105 Poplin Street
Ottawa, Ontario
*Location : Riverside South, 1+1 bedrooms. 2 full baths, Spacious living space with 1 attached garage, beautifully maintained condominium, constructed in 2014 by Urbandale. *Requirements: Employment letter, ID, Credit record check with score, No pets, None smoker please. *Showings : Mon-Fri 5pm-8pm, Sat & Sun 12 - 7pm / 24 hours notice required. Call me for showings! (id:35885)
162 Hartsmere Drive
Ottawa, Ontario
A turn-key bright 2 Bedroom Semi-detached bungalow in family friendly Upcountry Stittsville awaits - Sought-after neighbourood boasts tree-lined streets, schools, and urban amenities infused with small town vibes - Open Concept Layout with Kitchen/Living/Dining GreatRoom with soaring cathedral ceilings, hardwood & tile - Entertain from the kitchen with plenty of storage & counterspace - Stainless Steel Appliances - Corner Gas fireplace with TV Niche - Relax & Enjoy the 3 Seasons in the Inviting Custom SunPorch - overlooking Composite Deck, lush & spacious fenced backyard. The Generous Primary Bedroom is roomy & can accommodate king size bed, side tables + dresser(s), has 2 double closets & Full Ensuite Bath - Second bedroom is ideal for nursery, home office, or guest room with double closet and access to full bathroom. Expansive Unspoiled lower level can accommodate additional bedroom(s), large family or games room & has RoughIn Bath - Potential for over 2000sf of Living Space - Freshly Painted - Furnace'23 - Speedy commutes to Kanata tech park, local business hubs - Downtown in under 30 mins by car (id:35885)
1832 Rocklane Drive
Ottawa, Ontario
OPEN HOUSE FRI 5-7PM! This sprawling bungalow is perfectly situated in Kanata North, one of the BEST & sought after communities in the west end of Ottawa! The landscape plan has been in the works since day 1 & it is VERY obvious! Serene & beautiful ALL year round! The paved driveway guides you to this OVER 4500 square foot bungalow (main & lower) The FULL classic stone surround was the perfect choice to compliment the explosive greenery that frames the home! Oversized 2 car garage with just under 12-foot ceilings! This is a home you need to see a few times to grasp the incredible detail! The barrel ceilings throughout the main floor are a work of art! Rounded corners and archways provide a smooth seamless tour of this traditional floor plan! The woodwork in the kitchen is sure to impress, if you LOVE cooking & baking you will REALLY appreciate this well-planned space complete with chef's appliances! Easy access to the backyard retreat through several doors from the main level! Entertain your guests on the LOVELY private back deck that overlooks the modern NEW 40 x 17-foot salt water pool & extensive PERRENIAL landscaping (low maintenance)! The backyard is seriously breathtaking! The large primary offers a walk around closet & LUXURIOUS 5-piece ensuite. There is a 2nd bedroom & FULL bath on the main level! The large mudroom has access to the garage AND a private NEW hottub area! The super bright FULLY finished lower level allows for many different living arrangements, furniture configuration & also has access from the garage allowing for an in-law suite if needed! Heated with natural gas! This is a MUST see! (id:35885)
916 Kirkwood Avenue
Ottawa, Ontario
This beautifully maintained and charming semi-detached home located in the heart of Carlington blends classic character with modern functionality, creating a warm and inviting space for everyday living. The main floor features an inviting entryway with a modern glass-inset door, full-height mirrored closets, and a black-framed glass partition for added style. The sunlit living room showcases a large picture window overlooking the front yard and natural wood flooring. The adjacent dining area is perfect for entertaining, with hardwood flooring, a striking geometric pendant, and oversized windows that fill the space with natural light. The thoughtfully designed kitchen boasts grey cabinetry, brushed nickel hardware, butcher block countertops, and a stone accent wall. Upstairs, the primary bedroom offers large windows, hardwood floors, and modern lighting, while the two additional bedrooms provide flexibility for family, guests, or a home office, each featuring thoughtful design details like accent walls and woven light fixtures. The vintage-inspired bathroom adds charm with black and pink tilework and a classic tub-shower combination. The fully finished lower level offers a bright recreation room with recessed lighting, durable vinyl plank flooring and a 2-piece bathroom. The dedicated laundry area includes a sink, front-loading washer and dryer, and built-in cabinetry for storage. Step outside to a private, fully fenced backyard designed for relaxation and entertaining. A stone patio provides space for dining and lounging with room for a BBQ. This home offers quick access to local parks, including Carlington Park's trails, tobogganing hill, and mountain biking course. Excellent schools, public transit, shops, and cafés are nearby, and quick access to the Queensway ensures an easy commute across the city. (id:35885)
1836 Arrowgrass Way
Ottawa, Ontario
Welcome to 1836 Arrowgrass Way a stunning 3-bedroom, 2.5-bathroom home that radiates pride of ownership from top to bottom. Located in one of Orleans' most sought-after family-friendly neighbourhoods, this beautifully maintained home is loaded with upgrades and charm. Step into a bright and inviting layout featuring a showstopper kitchen with sleek countertops, stylish cabinetry, and stainless steel appliances perfect for both everyday living and entertaining. Upstairs, spacious bedrooms and a well-appointed primary suite offer the comfort your family deserves. The office space in the basement has existing plumbing, easily convertible to a full bath for added flexibility and value. Step outside to a private backyard oasis featuring a large deck and cozy gazebo ideal for summer BBQs or quiet evenings under the stars. Just minutes from the highway, LRT Phase 1, parks, top-rated schools, and all the amenities Orleans has to offer. This is the one you've been waiting for! (id:35885)
7 - 232 Meadowbreeze Drive
Ottawa, Ontario
Nestled in the heart of Kanata's Emerald Meadows, this beautifully maintained 3-bedroom, 3-bathroom corner unit offers the perfect blend of comfort and convenience. The home features a thoughtfully designed no-maintenance yard, complete with a spacious deck ideal for relaxing evenings or entertaining guests. Inside, a finished basement with a cozy gas fireplace adds warmth and versatility to the living space. Located in a welcoming, family-oriented neighbourhood, you'll be just steps away from parks, top-rated schools, shopping, and only minutes from the highway making daily life both easy and enjoyable. (id:35885)
B - 235 Eldorado Private
Ottawa, Ontario
*OPEN HOUSE This Sunday, June 1st from 2-4pm* Welcome to B-235 Eldorado Private, located in the desirable Morgans Grant neighbourhood of Kanata. This family-friendly area is known for its mature trees, walking trails, excellent schools, and convenient access to public transit, Highway 417, offering the perfect balance of suburban tranquility and urban connectivity.This bright and modern upper unit condo, built by Minto in 2020, is ideal for first-time buyers, investors, or those looking to downsize. Step up from the foyer into a spacious, open-concept main level featuring luxury laminate wood flooring and a large picture window that fills the living/dining area with natural light and overlooks greenspace and the ravine.The stylish kitchen offers stainless steel appliances, quartz countertops, ample white cabinetry, an island with double sinks and breakfast bar, glass sliding doors that lead to your private balcony with peaceful ravine views. A convenient 2-piece powder room on the main floor adds extra functionality for guests and everyday living. Upstairs, you'll find a generously sized primary bedroom with plush carpet, wall-to-wall closet. The second bedroom is equally spacious, with a triple closet, carpet flooring, ideal for a home office. A well-appointed 4-piece bathroom features a shower/tub combination with full ceramic tile surround, ceramic flooring, mirror and crystal bar lighting. The laundry closet with stackable washer and dryer is conveniently located on the second floor, making laundry days a breeze. Included with the property are 2 parking spots #5 (purchased) and #12 (exclusive use). Don't miss this one! Condo Fees are $259.73/Month and includes condominium insurance, management fees, snow removal, landscaping, exterior hydro, exterior maintenance and repairs. (id:35885)
717 Brome Crescent
Ottawa, Ontario
Welcome to this exceptionally maintained home, originally built in 1990, and thoughtfully updated. From the moment you step inside, you'll appreciate the warm and inviting atmosphere, stylish finishes, and functional layout designed for comfortable living. The main level offers den/office/family room space. The 2nd level offers elegant hardwood flooring (installed in 2018), a spacious living room with a cozy wood-burning fireplace, patio doors that lead to a charming front-facing upper deck, ideal for relaxing or entertaining, a powder room which was tastefully renovated in 2021, and a bright, modern kitchen which was updated in 2020. The kitchen features a cozy breakfast nook that opens directly onto the backyard deck, ideal for morning coffee or evening meals. The 3rd floor offers the private primary suite offers a walk-in closet and a beautifully renovated ensuite bathroom in 2023. A few steps down, you'll find two generously sized bedrooms and a renovated third-floor bathroom done in 2025, offering modern style and convenience. This home combines charm, comfort, and thoughtful upgrades in a prime location. Whether you're starting a new chapter or looking for a forever home, this property is truly move-in ready, don't miss the chance to make it yours! (id:35885)
257 Moss Grove Street
Ottawa, Ontario
Welcome to this beautifully updated 3 bedroom, 2.5 bath end unit townhouse, nestled in the highly sought-after community of Chapman Mills. Step inside to a bright, open-concept main floor, filled with natural light, as well as a dedicated main floor office, perfect for productivity, focus, or a quiet retreat. The stunning kitchen features brand new quartz counters and modern sink (2025), a functional eat-in island, and updated stainless steel appliances (2022). Luxury vinyl plank flooring (2022) adds style and durability throughout the main level. Upstairs, you'll find a spacious primary bedroom complete with walk-in closet and ensuite with glass shower. Two additional bedrooms offer generously sized closets, providing plenty of storage and comfort for family or guests, and share a well-appointed 3 piece bathroom. The professionally finished basement offers a large family room, perfect as a playroom, gym, or extra living space (2019). Enjoy outdoor living in the oversized fully fenced backyard, featuring a private gate (no shared access with neighbours!) Beautiful herb and perennial gardens will delight any green thumb, while the patio offers the perfect spot for your morning coffee or a summer BBQ. With parking for four vehicles (three in the driveway, plus an attached garage), this home delivers both style and practicality. Meticulously cared for, this property is truly move-in ready and ideal for first-time buyers, investors, or down-sizers looking to enjoy life in one of Barrhaven's most vibrant and family-friendly neighbourhoods, in walking distance of parks, schools, shopping, and public transit. Book your showing today! OPEN HOUSE: Sunday, June 1st, 2-4PM. (id:35885)
489 Highcroft Avenue
Ottawa, Ontario
Welcome to 489 Highcroft Avenue, a newly constructed semi-detached home located in the heart of Westboro. This elegant residence has premium finishes across 2,355 square feet of total finished living space with a heated driveway, rough in for an EV charger and high-efficiency systems. Nestled on a quiet street, this home offers an unparalleled lifestyle surrounded by top-rated schools, parks, local cafes, & boutique shopping. Step inside to a bright, airy main level where wide-plank hardwood flooring flows seamlessly throughout the living space. The welcoming foyer features heated large-format marble-look tiles & a sleek glass-inset front door. The living room is anchored by a stunning floor-to-ceiling charcoal tile gas fireplace & luxurious floating staircase, while expansive picture windows frame the landscaped backyard, creating a perfect backdrop for everyday living and entertaining. The gourmet kitchen is a chef's dream, boasting flat-panel cabinetry in a sleek grey finish, light wood accents, premium stainless steel appliances, and a statement waterfall island with a built-in sink and dishwasher. Upstairs, the primary suite offers treetop views, a calming neutral palette, heated floors, and a ensuite featuring a double vanity with vessel sinks, a frameless glass shower, and a soaker tub. Two additional bedrooms with oversized windows and a second full bathroom with a floating vanity and glass-enclosed tub and shower provide comfort and convenience for family living. A dedicated laundry room on this level adds practical ease to daily routines. The fully finished lower level with heated floors extends the home's living space, featuring a bright room with recessed lighting and deep windows. A versatile bedroom, three-piece bathroom with a frameless glass shower, and a storage area complete this level. This brand-new, never-lived-in home is move-in ready, offering a rare opportunity to own a stunning residence in one of Ottawa's most desirable communities. (id:35885)
174 Dahlia Avenue
Ottawa, Ontario
This three-bedroom home with a two-car garage exudes warmth with original hardwood floors. The open-concept entertaining area doubles as the cosy heart of the home. Watch the birds and the sunset through your new windows. The large updated basement doubles your square footage with room for a home office, gym, and video game or TV entertainment area. Your chance to own a well-maintained mid-century modern home in the vibrant and prestigious community of Alta Vista. Surrounded by mature trees in your private backyard, you can unwind or entertain under the shade of your grapevine or soak up the sun amongst your flowers - your cottage in the city core is an 11-minute drive to Parliament Hill. CHEO and the Ottawa General Hospital are 5 minutes away, and the Trainyards Shopping Complex is also very close. Perched at the top of one of Alta Vistas hills, you can see the fireworks at Lansdowne Park from your front steps.Metres away, Applewood Acres park is home to a lovingly maintained community ice rink, updated play structures, and neighbourhood BBQs and gatherings. Warm your heart in front of your updated fireplace in your cozy living room after a skate two blocks in the other direction at the other well-maintained neighbourhood ice rink at Alta Vista Park. Walk your dog amongst mature trees and bird song in all directions, and join the neighbourhood in the off-leash area at Alta Vista Park. Cycle or walk to the many cafes, restaurants, services, and shops along the newly narrowed Bank Street following completion of the Bank Street Renewal Project in 2027. Most windows 2021, Natural gas fireplace 2019, Basement renovation 2014 including new electrical wiring, drywall, vapour barrier, back flow valve, window well. Deck & pergola 2014. Repairing and repointing of chimney cap 2014. (id:35885)
3 Crantham Crescent
Ottawa, Ontario
Welcome to this stately residence nestled in the highly sought-after Crossing Bridge Estates the perfect blend of elegance, comfort, and convenience for todays modern family. From the moment you arrive, the curb appeal is undeniable with beautifully landscaped raised garden beds, a charming walkway, and an inviting front porch. Step into your own private oasis in the fully fenced backyard, featuring mature trees, a spacious patio for entertaining, and a sparkling inground pool ideal for summer relaxation. Inside, a thoughtfully designed layout offers both functionality and warmth. The main level showcases hardwood and tile flooring, formal living and dining rooms for entertaining, and a bright eat-in kitchen that overlooks the cozy family room complete with a gas fireplace. The main-floor laundry and mudroom provide exterior access for everyday ease and organization.Upstairs, the generous primary suite is a true retreat with a relaxing seating area, a large walk-in closet, and a 5-piece ensuite bath. Three additional spacious bedrooms and a full bathroom complete the upper level, providing ample space for the whole family.The lower level offers a versatile open rec room, workshop, and abundant storage perfect for hobbies, a home gym, or additional family space.Ideally located within walking distance to parks, schools, and amenities, and less than 30 minutes to downtown Ottawa, this home offers the lifestyle you've been dreaming of. Don't miss your chance to call this stunning property home book your private showing today! ** Dec 2023 - new furnace and heat pump, Sep 2023 -new pool liner, May 2025 - new carpeting on stairs, Sep 2012 - new roof shingles, May 2019 -shingles on pool shed, Oct 2013 - replaced dishwasher, Jan 2019 - replaced hot water tank(owned). Aug 2020 new washing machine, Oct 2021 - re-modeled kitchen and installed new countertops and sink, Mar 2025 - new drum rollers in dryer** ** This is a linked property.** (id:35885)
115 Ward Court
Ottawa, Ontario
Nestled on a peaceful residential street, this charming and tastefully renovated 3 bedroom bungalow offers country living just 15 mins from Carp & 25 mins from Kanata. East-facing screened-in front porch, complete with built-in seating, welcomes you & offers an ideal quiet retreat for soaking up the morning sun or bug free evenings. Step inside to a bright and airy open-concept living room & dining area, featuring hardwood floors throughout. Culinary enthusiasts will rejoice in this functional & stylish renovated kitchen (2020) with stainless steel appliances & quartz countertops including a breakfast bar. The main level also offers three comfortable bedrooms, including a generously sized primary bedroom, an updated 4-piece bathroom (2022), and the convenience of main level laundry (currently located in the third bedroom but with the option to revert to the basement). The cozy finished basement (2023) provides additional living space, featuring a spacious family room with a wood-burning stove for added comfort. Generous storage in the unfinished section of the basement offers the potential for future development opportunities. The fully fenced (2020) southwest-facing backyard is an ideal setting for soaking up the sun & entertaining. Enjoy gatherings on the back deck (2023) with custom sandbox and dedicated outdoor kitchen space. For ultimate relaxation, a restorative sauna (2021) awaits. Beyond the fence at the back of the property, discover a spacious heated shed that could double as home gym, art studio, or workshop, an additional garden shed and wood shelter. Close proximity to Fitzroy Provincial Park with camping, hiking, and swimming, Morris Island Conservation Area & shopping and amenities in town. Local gems including the KIN Vineyard, Carp Custom Creamery and the Cheshire Cat Pub are conveniently located just 15 minutes away. Windows 2019. Siding 2019. Insulation 2019. Furnace 2020. AC 2020. (id:35885)
254 Arrita Street
Ottawa, Ontario
Nestled on a spacious corner lot, this bright and inviting 4 Bed/4 Bath end-unit townhome offers the perfect blend of comfort, functionality, and location. Situated on a quiet street, yet just minutes from public transit, major shopping destinations, schools, arenas, and quick access to the Queensway, this home is ideal for families and professionals alike. Step into a generous foyer with ample closet space and a convenient powder room. The main floor features a versatile layout with spacious living and dining areas one of which is currently set up as a home office to suit today's flexible lifestyle. The kitchen boasts stainless steel appliances, plenty of cabinet and counter space, and a large eat-in area, making it a perfect gathering spot for family meals and entertaining guests. Upstairs, you'll find updated engineered hardwood flooring throughout and four generously sized bedrooms. The primary suite includes a ensuite bathroom, while a full main bath serves the additional bedrooms. The finished lower level offers a cozy recreation room that can easily be converted into a fifth bedroom, home gym, or playroom to meet your families changing needs. Outside, enjoy a fully fenced backyard with a spacious deck perfect for summer BBQs, kids' play or quiet relaxation. This home is a true gem offering space, flexibility, and unbeatable convenience. Engineered hardwood on 2nd floor - 2025, AC - 2023, HWT - 2024, interlocking - 2019. (id:35885)
999 Alenmede Crescent
Ottawa, Ontario
Flooring: Tile, Flooring: Hardwood, Flooring: Carpet W/W & Mixed, Welcome to 999 Alenmede! This gorgeous-detached home is centrally located on a quiet street, close to parks, schools, hospitals, the Bayshore shopping center, LRTs, and easy access to Highways 416 and 417. It has four spacious bedrms, two full bathrms , a primary bedrm with an ensuite bath and a walk in closet. The main level consists of a formal dining rm, a living rm with hardwood flrs and a family rm with a fireplace and mantle. There is a large eat in kitchen which has ample cabinets/countertops and a spacious pantry. The fully finished basement has a big rec room and den. Backyard is fully fenced with a beautiful patio. Call today! (id:35885)
A - 2305 Kay Street
Ottawa, Ontario
Welcome to Unit A at 2305 Kay Street, a bright and modern bungalow offering an inviting living space in a family-friendly community. This fully renovated upper unit features a functional layout with stylish design details, including a welcoming entryway with a decorative leaded-glass front door, a striking black vertical slat feature wall, and sleek tile flooring. The sunlit living room is highlighted by a large front-facing picture window, wide-plank wood-look floors, and recessed LED pot lights that create a warm and airy ambiance. The contemporary kitchen impresses with its white cabinetry, black hardware, quartz countertops, geometric tile backsplash, and a suite of stainless steel appliances, including a refrigerator, stove, hood fan, and dishwasher. A large window above the sink offers a tranquil view of the backyard, while the adjacent dining area provides direct access to a private, designated backyard - perfect for indoor-outdoor entertaining. A sleek powder room off the living area adds extra convenience. Three versatile bedrooms each offer ample space with spacious closets, wide-plank flooring, and large windows that fill the rooms with natural light. A 4-piece bathroom showcases a sleek vanity with quartz countertops, modern matte black fixtures, a round mirror with unique bracket detailing, and a tiled tub/shower surround. Situated in a quiet, residential neighborhood, this home provides easy access to parks, schools, shopping, and transit. Commuters will appreciate the convenience of nearby Baseline and Merivale Roads, offering a quick route to Algonquin College, Carleton University, the Civic Hospital, and downtown Ottawa, while outdoor enthusiasts will enjoy nearby green spaces like Alexander Park and the Experimental Farm Pathway. Whether youre a professional, a student, or a young family seeking a tranquil setting with city amenities at your fingertips, this property is an ideal place to call home. (id:35885)
B - 2305 Kay Street
Ottawa, Ontario
Welcome to Unit B at 2305 Kay Street, a wonderful lower-level unit offering modern comfort and style in the heart of a family-friendly community. This fully renovated and spacious three-bedroom, one-bathroom unit blends contemporary finishes with a warm, inviting atmosphere, creating an ideal home for renters seeking both functionality and elegance. The private entrance leads to an open-concept living space, where wide-plank wood-look flooring flows seamlessly throughout. The living and dining area is anchored by a sleek natural gas fireplace, recessed lighting, and oversized windows with deep window wells that flood the space with natural light. The kitchen is a standout feature, boasting a large island with quartz countertops, stylish black hardware, a dark subway tile backsplash, and a full suite of stainless steel appliances, including a stove, refrigerator, dishwasher, and hood fan. Three generously sized bedrooms offer ample space for rest and relaxation, complete with built-in storage, recessed lighting, and large windows that make the lower level feel anything but. The bathroom is elegantly appointed with a dual-sink vanity, bold circular mirrors, black matte fixtures, and a walk-in glass shower wrapped in marble-look tile for a spa-like touch. Situated in a quiet, residential neighbourhood, this home provides easy access to parks, schools, shopping, and transit. This unit also has access to its own dedicated, private backyard! Commuters will appreciate the convenience of nearby Baseline and Merivale Roads, offering a quick route to Algonquin College, Carleton University, the Civic Hospital, and downtown Ottawa, while outdoor enthusiasts will enjoy nearby green spaces like Alexander Park and the Experimental Farm Pathway. Whether you're a professional, a student, or a young family seeking a tranquil setting with city amenities at your fingertips, this property is an ideal place to call home. (id:35885)
308 - 900 Dynes Road
Ottawa, Ontario
Discover exceptional value in this spacious 3-bedroom, 2-bathroom condo, ideal for first-time buyers, downsizers, or investors. Situated in a highly convenient location near Carleton University, Hogs Back Park, and the Rideau Canal, this home provides easy access to nature, transit, and urban amenities. The layout features a bright open-concept living and dining area with laminate flooring throughout the main spaces. Both bathrooms have been tastefully updated, and the primary bedroom includes a walk-through closet leading to a private ensuite with a walk-in shower. A generous in-unit walk-in storage room adds to the practicality, along with an included underground parking space. Monthly condo fees cover all utilities heat, hydro, water, and sewer making for simplified living. Enjoy excellent on-site amenities, including an indoor pool, sauna, party room, library, bike storage, and a spacious shared laundry area. This is a fantastic opportunity to own in a well-managed building in a vibrant community. The building is currently having the parking lot redone and repaved. (id:35885)
202 Balikun Heights
Ottawa, Ontario
Immaculate, meticulously maintained 4+1 bedroom, 4 bathroom home in the sought-after Blackstone community, offering over 3,400 sq/ft of finished living space! Boasting 9-foot ceilings on all three levels, including the professionally finished basement, designer finishes, and thoughtful upgrades throughout. The main floor offers open-concept living with a spacious eat-in kitchen featuring quartz countertops, a butler's pantry and a functional center island, perfect for entertaining or busy family life. The great room impresses with vaulted ceilings, a gas fireplace, and 12-foot windows dressed in custom drapery. A formal dining room and a flexible den or office space complete the main level. Upstairs, you'll find four generously sized bedrooms, including a re-designed primary suite with a walk-in closet and a barn door leading to a luxurious 5-piece en-suite. Convenient second-floor laundry adds everyday ease. The fully finished basement features a spacious recreation room, a fifth bedroom, and a full bathroom. Outside, enjoy your professionally landscaped front and back yards, an upgraded 11' x 14' covered porch, and a private hot tub oasis perfect for relaxing or hosting. Additional upgrades include: Luxury light fixtures throughout, Freshly painted interior, New roof, over $100,000 in custom upgrades. This gorgeous home combines elegance, comfort, and functionality in a family-friendly neighbourhood close to parks, schools, and amenities. Don't miss your opportunity to own one of Kanata's finest homes! (id:35885)
