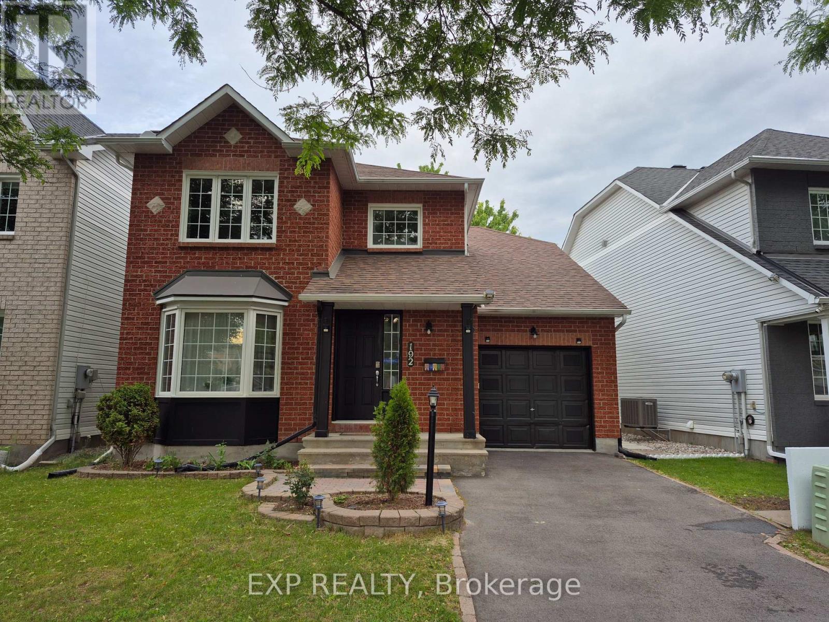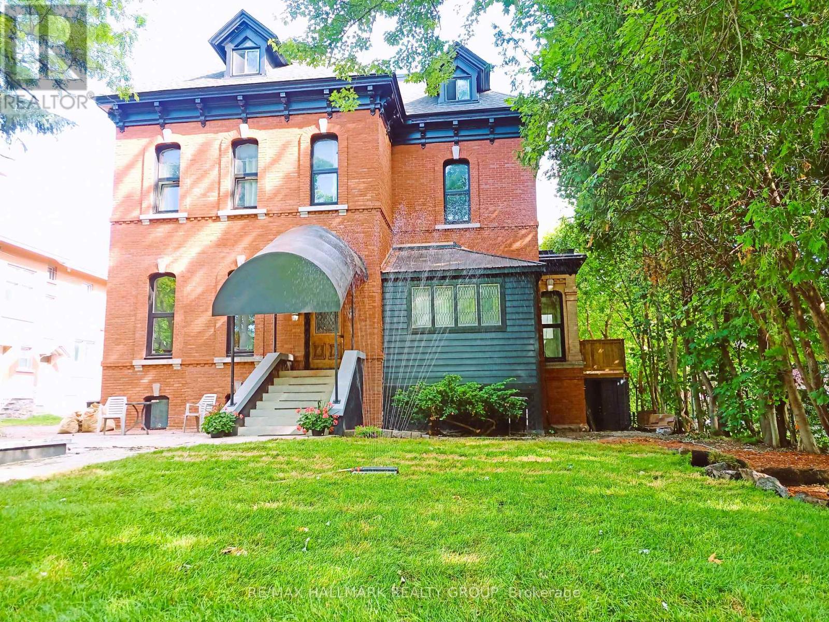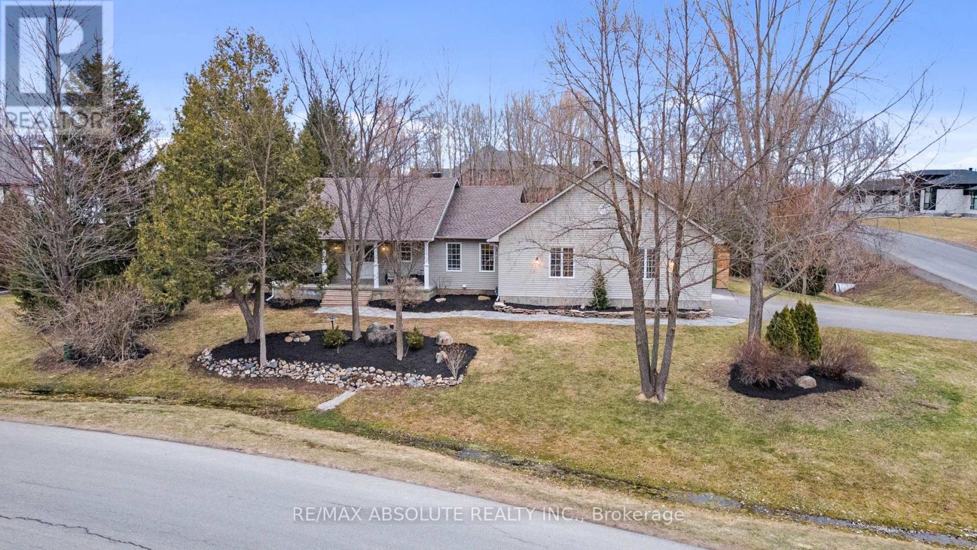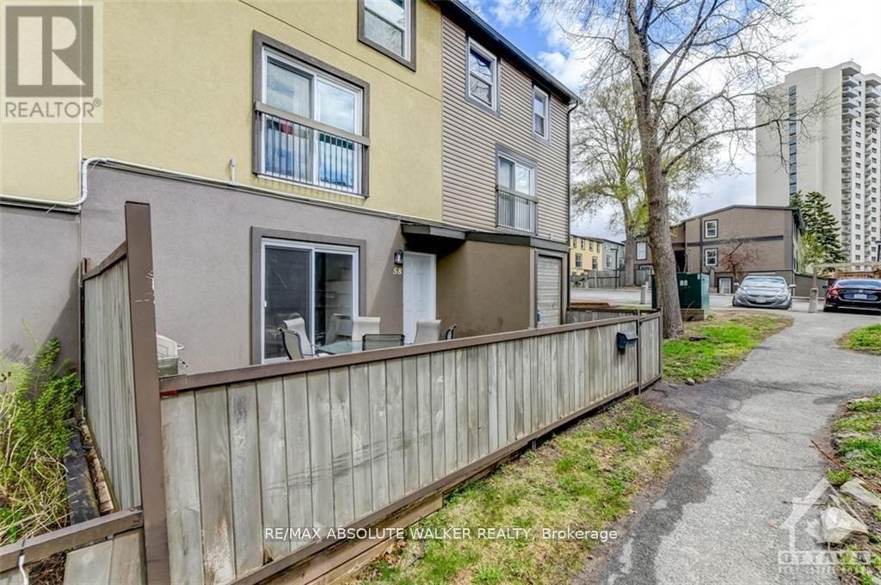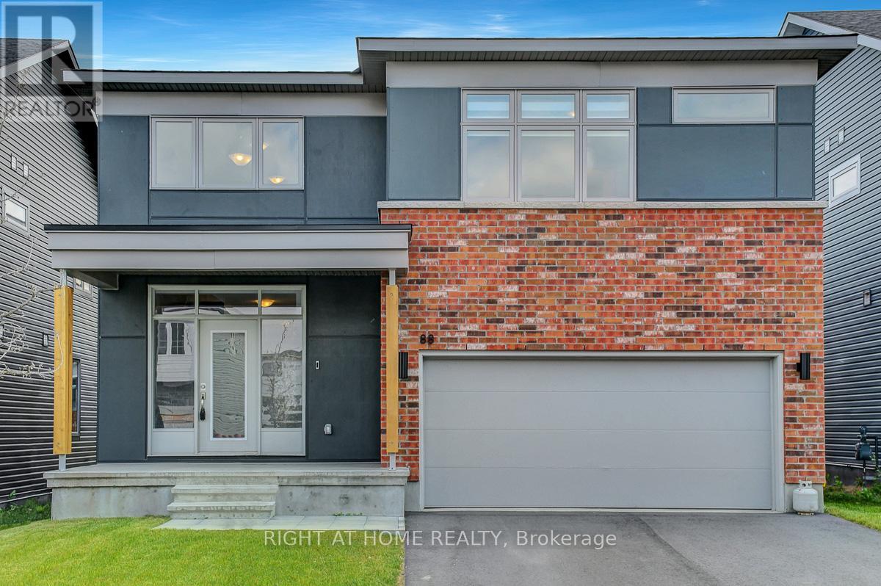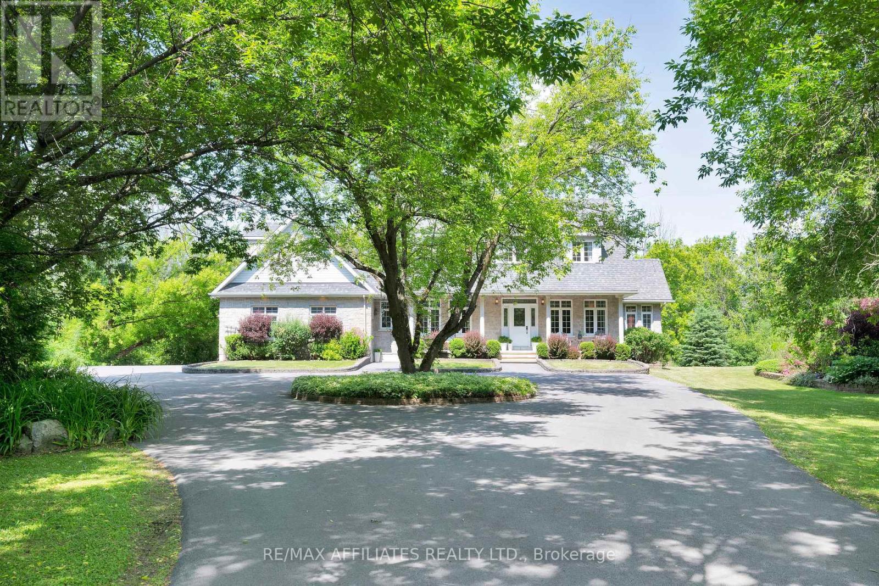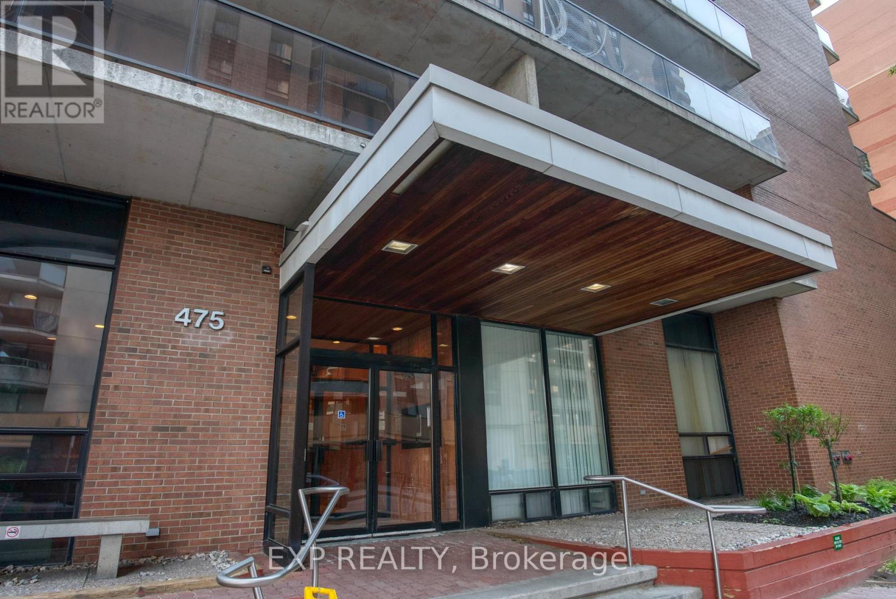192 Windhurst Drive
Ottawa, Ontario
Welcome to 192 Windhurst Drive, a meticulously maintained, 3bed/3bath detached home in family friendly Barrhaven. The main floor has a versatile layout with a generous living room that could also be used as a living/dining room combination if preferred. The open concept kitchen has been beautifully updated with maple cabinets, stone countertops & pot lights, overlooking a spacious dining room with gas fireplace. The upper level offers an expansive primary bedroom complimented by a full ensuite & custom walk-in closet. A recently renovated family bathroom and 2 large bedrooms with custom wardrobes complete this level. NEW APPLIANCES(JUNE 2025): Stove, Dishwasher, Washer and Dryer. NOTE: The basement has a separate entrance and will be occupied by the single owner. The utilities split will be 70% (Tenant)/ 30% (Landlord). Call the listing agent for further questions. (id:35885)
460 Wilbrod Street
Ottawa, Ontario
Experience a grand triplex in Ottawas vibrant Sandy Hill neighborhood. The owner-occupied main level offers a 2-bath, 3-bedroom unit with soaring 12-foot ceilings, an amazing floorplan, and a beautiful 3-tier deck. The 2nd floor unit features a breathtaking kitchen, a sunken bedroom or studio with exposed brick, and two other spacious bedrooms, including a primary with an ensuite. The 3rd floor unit boasts a stately rooftop deck, a huge open-concept living space, and two smart bedrooms. The lower level generates income with three bedrooms, a bathroom, and coin-operated laundry. A detached garage (rented) and surface parking spaces complete this investment opportunity or live in one unit yourself. 2nd and 3rd floor units are rented, along with the garage and two parking spaces. The exterior insulation was upgraded for superior energy efficiency and reclad with brick. 3 Hydro Meters. Enjoy easy access to trendy restaurants, galleries, Parliament, and the University of Ottawa. Schedule a viewing today! (id:35885)
352 Crossway Terrace
Ottawa, Ontario
Anytime to show and move in! This is your fantastic home! Excellent location, Minutes to Tanger Outlets Shopping Mall, Schools, Parks, 417-highway access, Tech park, Costco, Movati gym, Centrum and much more! Offers a great lifestyle where you can live, work and play just around the corner. Newer 3 bedrooms, 2.5 bathrooms townhouse in Connections in KANATA! Mattamy Fir Model with finished basement. A big closet in welcoming foyer. Main floor features 9' ceilings with open concept kitchen and great room with Zebra Blinds. Upgraded quartz countertops, ALL newer high quality appliances and beautiful lights for all main floor. On 2nd floor, you can find 3 big bedrooms and 2 full bathrooms. The master bedroom has a very good size walk-in closet and upgraded beautiful bathroom. Two other bedrooms have great space for kids or office. A big linen closet on the corridor. The large basement can be a good place for any recreation activities. Blackout Roller Shades installed.*No pets**No smoking*. Rental application, full credit report, proof of employment, paystubs and photo ID are required. (id:35885)
31 - 2057 Jasmine Crescent
Ottawa, Ontario
This completely renovated four-bedroom, two full bathroom condo townhouse is a rare find - offering ample space in a convenient location. Situated close to schools, parks, arenas, major shopping centers, and the LRT, its well-suited for easy daily living. WATER INCLUDED IN RENT + ONE DEDICATED PARKING SPOT . NEW FLOORING WITH POTS LIGHT (2025) in living area. Being a rare four-bedroom unit, it provides a practical layout across multiple levels. The kitchen has been updated with modern finishes, complemented by refreshed lighting and fresh paint throughout the home. The main living area, which features vinyl floors with fresh paint, feels bright and welcoming, opening up to the dedicated dining room enhancing the overall appeal. Downstairs, the finished basement adds versatile space ideal for a family room, home office, or play area along with plenty of extra storage to keep things organized. The townhouse is part of a well-maintained condo community, offering a balance of private living and shared amenities. Its proximity to key conveniences like transit and shops makes it a functional choice for families or those needing room to grow (id:35885)
1601 Shauna Crescent
Ottawa, Ontario
Welcome to 1601 Shauna Crescent, a beautiful 1800 sqft above grade bungalow in the highly desirable, Greely Creek Estates. Situated on a private, tree-lined, corner lot, this spacious 3+1 bedroom, 2 full bathroom home offers the perfect mix of comfort, functionality, and room to grow. From the moment you arrive, you'll notice the incredible curb appeal and professional landscaping. The heart of the home features a bright, open-concept layout with a striking double-sided fireplace, separating the dining and living rooms and allowing a cozy fire in both rooms. These two rooms are flooded with natural light due to the large windows. The sprawling main floor has an oversized primary bedroom containing TWO closets and a 4 piece ensuite bathroom. Additionally, you will find two more generously sized bedrooms with another full 4pc bathroom. The main floor laundry, generous living spaces, and a seamless flow for everyday living and entertaining. One of the standout features of this home is the oversized garage, with soaring ceilings and a huge door, making it ideal for hobbyists, car lovers, or anyone who needs room for toys, tools, or storage. The finished basement is a true bonus, offering a fourth bedroom, a bar area, home gym, and plenty of room for relaxation or entertaining. Whether you're hosting friends, working out, or enjoying a quiet movie night, this lower level is built for versatility. Located in Greely Creek Estates, known for its peaceful setting and family-friendly atmosphere, this is your opportunity to secure a place in an established and growing community. With trails, parks, schools, and local amenities just minutes away, this property offers the lifestyle you've been looking for. Don't miss your chance to get into Greely Creek Estates and enjoy the space, style, and comfort you deserve. (id:35885)
708 - 1366 Carling Avenue
Ottawa, Ontario
**Under Construction & Available September 1st!** Welcome to Talisman Phase 2 - where your living experience is elevated by sophisticated amenities, community connection and lifestyle convenience. This 2 bedroom 1 bathroom condo is located on the 7th floor (Unit 708) and offers 812 sqft of living space + 40sqft balcony. This suite features luxury vinyl flooring, modern kitchen and bathrooms with quartz countertops and and southern exposure. Enjoy the convenience of the main floor gym, along with heated underground parking and a rooftop terrace. Pet friendly! Heat and water included. Tenant pays for electricity and internet. Underground parking available for $225/month (EV parking possible). Storage lockers available for $40/month. Amazing location - quick access to Hwy 417, minutes to shopping centres, 10 minutes to Carleton University. Application requirements include: ID, proof of income, completed application and credit check. Reach out to us today for more information. The building is under construction. Contact listing agent for more details. *Photos are to give an idea of quality of finishes and are not of the exact unit* (id:35885)
507 - 1366 Carling Avenue
Ottawa, Ontario
**Under Construction & Available September 1st!** Welcome to Talisman 2 - where your living experience is elevated by sophisticated amenities, community connection and lifestyle convenience. This 1 bedroom, 1 bathroom condo is located on the 5th floor and features 550sqft of living space + 40 sqft balcony with South facing exposure. This offers luxury vinyl flooring, modern kitchen and bathrooms with quartz countertops and a private balcony! Enjoy the convenience of the main floor gym, along with heated underground parking and a rooftop terrace. Pet friendly! Heat and water included. Tenant pays for electricity and internet. Underground parking available for $225/month (EV parking possible). Storage lockers available for $40/month. Amazing location - quick access to Hwy 417, minutes to shopping centres, 10 minutes to Carleton University. Application requirements include: ID, proof of income, completed application and credit check. The building is under construction but a model suite may be available to view. Pictures are not of exact unit - they are to give an idea on quality of finishes. Contact listing agent for more details. (id:35885)
1994 Falkirk Crescent
Ottawa, Ontario
Charming 3-Bedroom, 3-Bathroom home backing onto green space in the heart of Blackburn Hamlet!! Welcome to this beautifully updated and irresistibly charming home, offering exceptional value and versatility for first-time buyers, families, and downsizers alike. With 3 generously sized bedrooms and 3 bathrooms, this spacious property combines comfort, convenience, and style in one perfect package. Step inside to discover a bright and airy main floor, where natural sunlight pours in through the south-facing windows, filling the space with warmth and light. The open-concept dining area seamlessly connects to the kitchen, while the inviting family room leads to a private backyard oasis with southern exposure - perfect for those summertime gardens! What truly sets this home apart is its ultra-rare private driveway offering parking for up to three vehicles - a true gem in this sought-after community. The backyard is a nature lovers dream, backing directly onto expansive NCC green space and scenic trails perfect for walking, jogging, or taking your dog out for a peaceful stroll. Upstairs, you'll find three spacious bedrooms and a full bathroom. The primary suite includes its own convenient 2-piece en-suite, offering privacy and comfort. The finished lower level adds valuable living space, ideal for a cozy TV room, guest retreat, or home office, while the unfinished area provides ample storage and laundry facilities. Enjoy hassle-free living with condo fees that cover all exterior maintenance including the roof, windows and siding plus landscaping and snow removal. This truly is low-maintenance living at its best. Situated within walking distance to parks, schools, and all the amenities Blackburn Hamlet has to offer, this move-in ready home is the perfect blend of location, lifestyle, and value. Just unpack your bags and start living! (id:35885)
419 Sadar Private
Ottawa, Ontario
Welcome to this fantastic 3-storey end unit townhome in the heart of Barrhaven an incredible opportunity for any buyer looking to add value and build equity with a bit of TLC. This bright and spacious end unit offers great bones, a smart layout, and unlimited potential. Whether you're a first-time buyer, savvy investor, or someone ready to roll up their sleeves and make a home truly your own, this property is bursting with promise. Located in one of Barrhavens most sought-after communities, you're just minutes from everything Costco, the 416, top-rated schools, shopping, restaurants, parks, and scenic walking trails. It's the perfect blend of convenience and community, ideal for anyone looking for both lifestyle and location. Inside, you'll find generous living spaces across three levels, including a versatile lower level perfect for a home office, gym, or additional living area. The main floor features a functional kitchen and dining area with great natural light, while the upper levels provide spacious bedrooms and full bathrooms ready to be reimagined with your personal touch. Outside, enjoy the added privacy and extra green space that comes with being an end unit. With the right updates, this home can truly shine. Don't miss out on this chance to get into a great neighborhood and make this property your own. With vision and care, this home is full of potential! (id:35885)
1008 Klondike Road
Ottawa, Ontario
Welcome to 1008 Klondike Road, a spacious and well-maintained 3+1 bedroom, 2.5 bathroom freehold townhome nestled in the desirable community of Shirley's Brook in Kanata North. With its open-concept layout, sunny south-facing backyard, and unbeatable location, this home offers the perfect blend of comfort, style, and convenience. Step inside to a bright and airy main floor featuring a combined living and dining space, ideal for both entertaining and everyday family life. The kitchen flows seamlessly into the living area, creating a welcoming space. Upstairs, you'll find three well-sized bedrooms, including a generous primary with ensuite access and ample closet space. The finished lower level adds valuable extra living space, complete with a fourth bedroom or home office, perfect for guests, teens, or remote work. Step out onto your large south-facing deck to enjoy summer BBQs or unwind in the private, low-maintenance backyard. Located in a family-friendly neighborhood close to top-rated schools, parks, walking paths, transit, and Kanata's high-tech hub, this home is ideal for young families, professionals, or savvy investors. Don't miss your chance to live in one of Kanata's most sought-after communities book your showing today! (id:35885)
141 Grandpark Circle
Ottawa, Ontario
Welcome to 141 Grandpark Circle - a stunning family home with a show-stopping backyard oasis in the heart of Hunt Club Park! Tucked away in a quiet, private enclave with no rear neighbours, this beautifully upgraded 4-bedroom, 2.5-bath Harrogate model by Longwood Homes offers the perfect blend of comfort, style, and summer-ready living. Step inside and fall in love with the airy 9-foot ceilings, sun-soaked foyer, and timeless center-hall layout. The main floor is perfect for both everyday living and entertaining, featuring elegant hardwood and ceramic floors, bright living and dining rooms framed by French doors, and a versatile den ideal as a home office, kids' playroom, or creative studio. Cozy up in the family room with oversized windows and a sleek stone gas fireplace, or cook up a storm in the chef-inspired kitchen with stainless steel appliances, granite counters, tons of storage, and a breakfast bar that makes morning coffee or after-school snacks a breeze. Upstairs, unwind in your spacious primary retreat complete with a custom walk-in closet and spa-style ensuite. Three more generous bedrooms and an updated full bath complete the upper level, making sure there's room for everyone. But wait until you see the backyard! Your private, fully fenced (PVC) oasis features a gorgeous interlock patio with multiple lounging zones, lush landscaping with irrigation, a sparkling saltwater inground pool (liner, heater, pump, filter & salt cell updated between 2019-2024), a handy shed, and green space for kids and pets to run wild. Bonus: there's a kids' park just steps away - outdoor fun is always within reach! Extensive updates mean peace of mind: Roof (2024), Furnace (2021), Front & 2nd floor windows (2023), and more. Located minutes to South Keys shopping, transit, schools, and the Greenboro Community Centre & Library, this is more than just a house its home. Come see it for yourself! your dream lifestyle starts here! (id:35885)
910 - 180 York Street
Ottawa, Ontario
This beautiful industrial one bedroom condo is in the heart of the Byward Market and has great views. You will love the location, just steps away from Parliament Hill, Ottawa River, Transit, Rideau Centre, Shopping, Entertainment, Parks, and all the attractions of the Byward Market. Building amenities include a gym, billiards room, meeting room, party room with kitchen, and outdoor BBQ area. The unit has new laminate flooring, stainless-steel appliances, large kitchen with an island, in-suite laundry, lots of windows and a walk-in closet. Storage locker included. (id:35885)
58 - 1250 Mcwatters Road
Ottawa, Ontario
FOR RENT! Are you a great tenant looking for an updated three bedroom condo all on one level? This unit is completely carpet-free; enjoy new hardwood floors, modern kitchen with breakfast bar, loads of cupboard space and all appliances, three spacious bedrooms, updated bathroom + laundry room/storage space and storage locker. Bright and airy with patio doors leading to fenced patio area. Parking for one included with ample visitor parking available. Water included in the rent. Fantastic location close to IKEA, Queensway Carleton Hospital, Algonquin College, shopping, parks, future LRT and easy access to Hwy 417 for your commute! (id:35885)
1416 Bourcier Drive
Ottawa, Ontario
STUNNING 4-BED, 3-BATH CUSTOM-RENOVATED HOME BUILT 1984. OFFERS A PERFECT BLEND OF ELEGANCE AND FUNCTIONALITY IN A THOUGHTFULLY DESIGNED LAYOUT. THE OPEN-CONCEPT MAIN FLOOR SHOWCASES HARDWOOD FLOORING THROUGHOUT, INCLUDING THE PRIMARY BEDROOM, COMBINING DURABILITY WITH TIMELESS STYLE. THE FORMAL LIVING AND DINING ROOMS FEATURE CROWN MOULDING AND POT LIGHTS, CREATING A SOPHISTICATED AMBIANCE FOR ENTERTAINING. THE CHEFS KITCHEN (UPDATED IN 2020) BOASTS: HUGE SOLARIUM STYLE EATING AREA SIDE-BY-SIDE FRIDGE & FREEZER GAS COOKTOP WITH DOWNDRAFT LARGE ISLAND STAINLESS STEEL APPLIANCES. FRENCH DOORS OPEN TO A SPACIOUS LIVING ROOM OR OFFICE, OFFERING VERSATILITY FOR RELAXATION OR PRODUCTIVITY. MAIN FLOOR ALSO INCLUDES LAUNDRY & MUD ROOM. A GRAND SCARLETT OHARA STAIRCASE LEADS TO THE SECOND FLOOR WITH FOUR GENEROUS BEDROOMS. THE PRIMARY SUITE FEATURES MASSIVE HIS-AND-HERS WALK-IN CLOSETS & A LUXURIOUS 5-PIECE EN-SUITE WITH A LARGE WALK-IN SHOWER. NOTABLE UPGRADES: HARDWOOD FLOORS (2012) KITCHEN & BATHROOM RENOVATIONS (2020) WINDOWS & ROOF (2018) INTERLOCK & DRIVEWAY (2015) THE EXTERIOR IS BEAUTIFULLY LANDSCAPED, ENHANCING CURB APPEAL. WITH CENTRAL VAC CAPABILITIES & MODERN UPDATES THROUGHOUT, THIS HOME OFFERS STYLE & FUNCTIONALITY. UNSPOILED BASEMENT & LOW MAINTENANCE YARD. DONT MISS THIS EXCEPTIONAL PROPERTY! (id:35885)
88 Esban Drive
Ottawa, Ontario
5 Bedrooms - 5 Bathrooms - 11' Ceilings Living Room - 18' Ceiling Grand Foyer - "The Oliver" Elevation "C" by EQ Homes. Welcome to Pathways at Findlay Creek- one of Ottawa's most sought-after neighborhoods, known for its family-friendly atmosphere. This is the largest detached model on a 42' lot, offering 2,873 sq.ft. of luxurious above-grade living space, including a RARE main floor in-law suite with Full Ensuite Bath. Just 2 years old - covered under the Tarion warranty. Step into the impressive 18' Ceiling grand foyer, where upgraded hardwood stairs and refined finishes set the tone for the entire home. The Chefs Kitchen features quartz countertops, stainless steel appliances, and abundant storage, flowing seamlessly into the open-concept living are with soaring 11' ceiling and large Dining area. A SPACIOUS mudroom with built-in PANTRY adds everyday functionality with flair. Upstairs, the primary bedroom includes a spa-like ensuite and walk-in closet, complemented by a second bedroom with its own Full Ensuite, Two additional bedrooms, and a third full bathroom. Need more room to grow? The 1,074 sq.ft. basement is already drywalled and taped- ready for your finishing touch bringing the potential living space to close to 4,000 sq.ft. A rare blend of size, layout, luxury, and unbeatable location with top-rated schools, beautiful parks & convenient access to shopping, dining, and transit - this one truly checks every box. Book your showing today! (id:35885)
302 - 939 North River Road
Ottawa, Ontario
Welcome to this well-maintained, rare 3-bedroom, 2-bathroom open-concept corner unit condo! Featuring neutral tones throughout, hardwood flooring, and a cozy living room with a wood-burning fireplace, this home offers both comfort and style. Enjoy the convenience of in-unit laundry, a 2-car tandem parking and a dedicated storage locker for added practicality. Situated just steps from the Rideau River, this condo offers easy access to parks, bicycle paths, transit, shopping, and the walking bridge to Sandy Hill. Its fabulous location places you near Strathcona Park and other great amenities. Pets are permitted, but must be carried while in common areas (please refer to condo rules). Seller is sister of listing agent. (id:35885)
190 Woods Road
Ottawa, Ontario
Witness pride of ownership in this unique, beautifully maintained 3-bedroom, 1-bathroom home in the heart of Constance Bay - Ottawas peaceful waterfront escape just 35 minutes from downtown. Set on a private corner lot with mature trees and seasonal water views, this turn-key property offers the perfect balance of comfort, functionality, and cottage charm. Whether you are looking for a full-time residence, weekend getaway, or income property, this home delivers exceptional flexibility. The open-concept interior throws you into an exquisite Mediterranean vibe which is welcoming and inviting for all guests, fully furnished with premium pieces and ready for immediate use. Features include forced air and baseboard heating, ceiling fans, and in-home laundry. A brand-new drilled well (Oct 2024) and well-maintained septic system provide peace of mind. The spacious layout includes three bedrooms and a full bathroom, ideal for families or hosting guests. Step outside to enjoy the low-maintenance Trex composite deck, perfect for outdoor dining and lounging. The backyard is a showstopper, featuring a beautifully designed fire pit with built-in wraparound seating and cushions for relaxing evenings under the stars. The detached garage includes an automatic door, keypad entry, and fobs, while the GenerLink system allows for easy generator hookup. A ride-on lawn mower, snowblower, and storage shed are also included, with plenty of parking in the extended driveway. Just a short walk to the beach and water access, this home is surrounded by nature yet close to community amenities. With strong Airbnb potential in a four-season destination known for boating, snowmobiling, and hiking, 190 Woods Road is the perfect blend of rural charm and modern convenience. Book your showing today! (id:35885)
958 Seagrave Lane
Ottawa, Ontario
This stunning, brand-new townhouse is in Richmond's highly desirable Fox Run neighborhood. Boasting a stylish open-concept layout, the main floor features a modern kitchen complete with quartz countertops, sleek stainless steel appliances, and a convenient powder room. Rich hardwood flooring, smooth ceilings and nice and big windows create a bright and welcoming atmosphere throughout the living and dining areas. Upstairs, you'll find three generously sized bedrooms and two full bathrooms, all finished with soft carpeting for added comfort. The fully finished basement offers a flexible space ideal for a recreation room, home office, or extra living area. Perfectly located close to schools, shopping centers, medical clinics, and parks, this home offers both convenience and comfort making it an excellent choice for families or professionals seeking contemporary living in a vibrant community. (id:35885)
11 Meadowcroft Crescent
Ottawa, Ontario
Spacious Claridge-Built Bungalow Original Owner! Welcome to this well-designed 3-bedroom, 4-bathroom bungalow located on a quiet street in a family-friendly neighbourhood. Built by Claridge Homes in 2000 and proudly maintained by its original owner, this home offers solid bones and incredible potential. The main floor features hardwood throughout, a spacious eat-in kitchen with plenty of cupboard and countertop space, and a huge open-concept living and dining area ideal for both everyday living and entertaining. You'll also find a convenient main floor laundry and direct access to the double car garage. The fully finished basement offers a generous 34 x 13 rec room, a full bathroom, and loads of additional storage space. Step out back to enjoy the three-season sunroom, perfect for hosting or unwinding in comfort. Situated close to parks, top-rated schools, shopping, transit, bike paths, and hospitals, this home is in a prime location. While it could benefit from some cosmetic updates, its filled with opportunity to customize and create your dream bungalow. Flexible closing available. (id:35885)
2 - 1236 Clyde Avenue
Ottawa, Ontario
Experience comfortable and cozy living in this well-maintained 1-bedroom, 1-bathroom basement unit, ideally located in the prestigious Copeland Park neighbourhood. This bright and private space offers a functional layout with combined living and dining areas, making it perfect for a single tenant or a couple. All utilities and snow removal are included, along with shared laundry facilities and a parking space. Conveniently situated just minutes from Highway 417, this home is within walking distance of shopping, transit, and beautiful NCC parkland at the end of the street. (id:35885)
21 Yorkville Street
Ottawa, Ontario
Stylish, bright, and move-in ready this 3-storey end-unit townhome is a rare find in the sought-after Central Park community. With no condo fees, this freehold property is perfect for first-time buyers or investors. Thoughtfully laid out with 2 spacious bedrooms, 1.5 bathrooms, and inside access to an attached garage, the home offers both comfort and functionality. Enjoy an open-concept second floor with oversized windows, a generous living/dining area, and an eat-in kitchen with updated finishes, breakfast bar, and ample storage. Upstairs features a large primary bedroom, a second well-sized bedroom, and a full updated bath. Step outside to a private backyard with a deck and garden ideal for relaxing or entertaining.Centrally located with easy access to Carleton University, HWY 417, shops, parks, tennis courts, and bike paths. Some photos are virtually staged. (id:35885)
903 Nautilus Private
Ottawa, Ontario
Modern 3 bedroom, 2 bathroom stackable townhome in Kanata South. Two terraces on each level to compensate a backyard. There is one allocated parking space for the unit #58. Conveniently located laundry room on the upper level. Proximity to shopping plazas, parks, transit and schools. (id:35885)
3 Kimini Drive
Ottawa, Ontario
Welcome to Red Pine Estates, a luxury coveted community just boarding Stittsville. This custom-built, 3 bed, 3 full bath home offers an expansive 3 car garage elegantly sitting on a beautifully landscaped corner lot showcasing a timeless stone exterior and an exceptional blend of space, comfort, and character - both inside and out. Step inside to discover hardwood throughout, a four-season sunroom, formal dining area, and two spacious family rooms joined by elegant glass French doors and a cozy wood-burning fireplace, perfect for entertaining or everyday living. Thoughtfully designed with a home office space or den to accommodate modern day living. Offering over 2 acres of privacy in a picturesque backyard that is a natural extension of the home, surrounded by large vibrant gardens and mature trees. As a bonus, you'll enjoy exclusive ownership to Red Pine Estates park and pond, reserved for just a few select homeowners as private green space for your family. 3 Kimini also boasts a separate basement entrance, offering exceptional potential for an in-law suite, accessory unit or a functional private space for family and friends. Don't miss this rare chance to acquire a home situated in a high end community in which rarely hit the market - and for good reason! Hard wired monition detection security system & automatic driveway lighting. 1/32 ownership of green space. PIN#44490270. 24 hour irrevocable on all offers. SEE LINK FOR PRE-LIST INSPECTIONS, FLOOR PLANS & FEATURE SHEET . (id:35885)
204 - 475 Laurier Avenue W
Ottawa, Ontario
ATTENTION First-Time Home Buyers & Investors! Discover an incredible opportunity to own an affordable condominium in the vibrant heart of Centertown. This spacious 2nd-floor unit offers a welcoming entrance foyer with a large double closet and features a mix of classic parquet flooring in the main living areas and tile in the kitchen and bathroom. The open-concept layout includes a generous living and dining area, a bright and functional kitchen with ample cabinetry and counter space, a spacious bedroom, a full bathroom, and an oversized in-unit storage room. Step out onto your large private balcony with sweeping views of the city skyline. Building amenities include an elevator, shared laundry facilities, fitness room, party room, and a rooftop terrace. Just minutes from downtown Ottawa, Parliament Hill, the Rideau Centre, ByWard Market, top-rated restaurants, shops, and more. Public transit, including bus stops and the LRT, is just a short walk away. Enjoy the best of urban living book your viewing today and fall in love with your new home! (id:35885)
