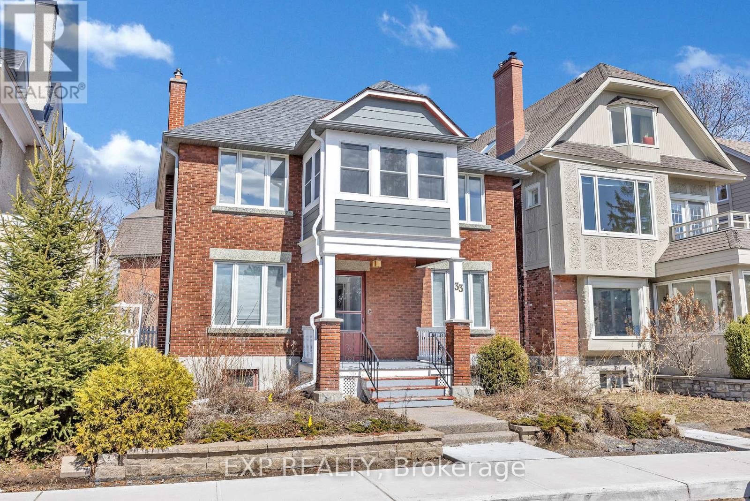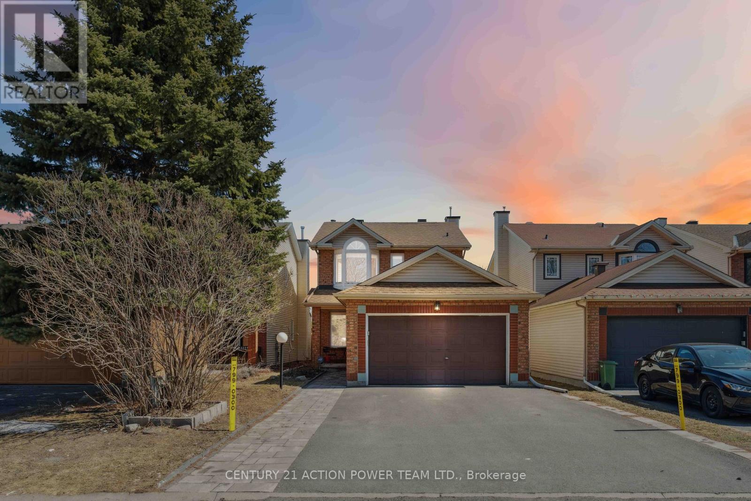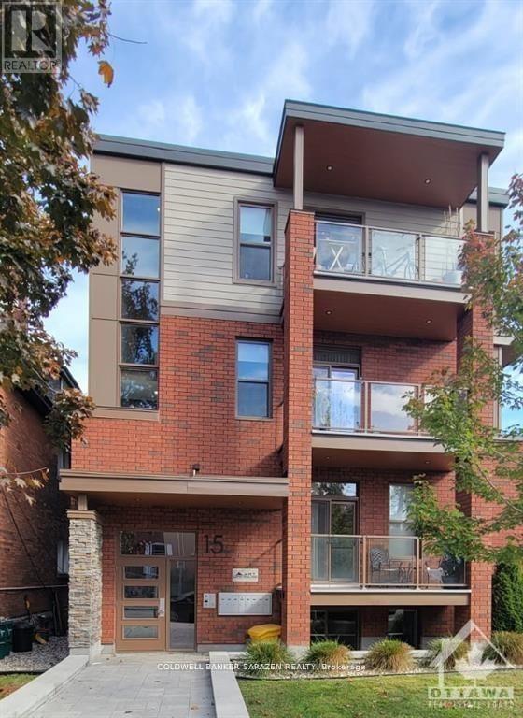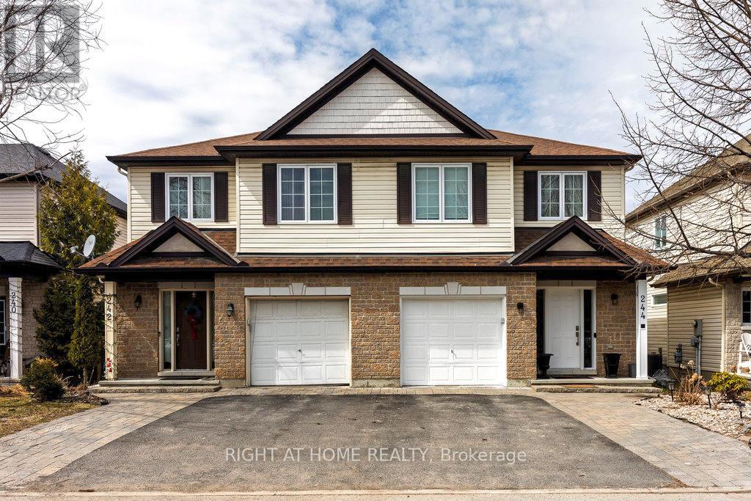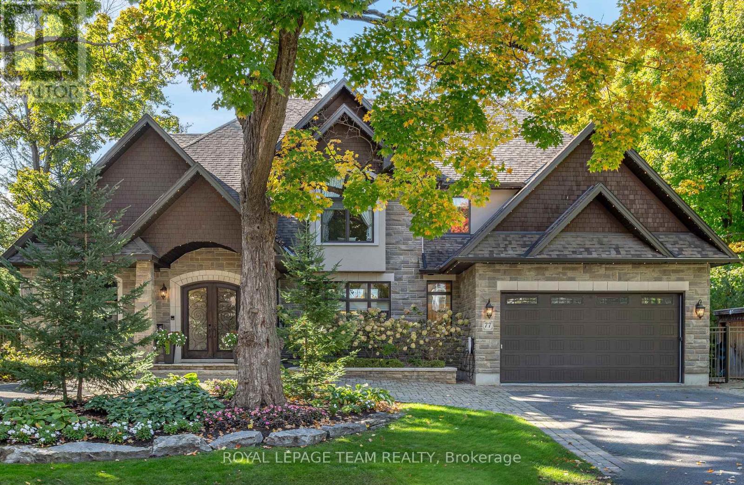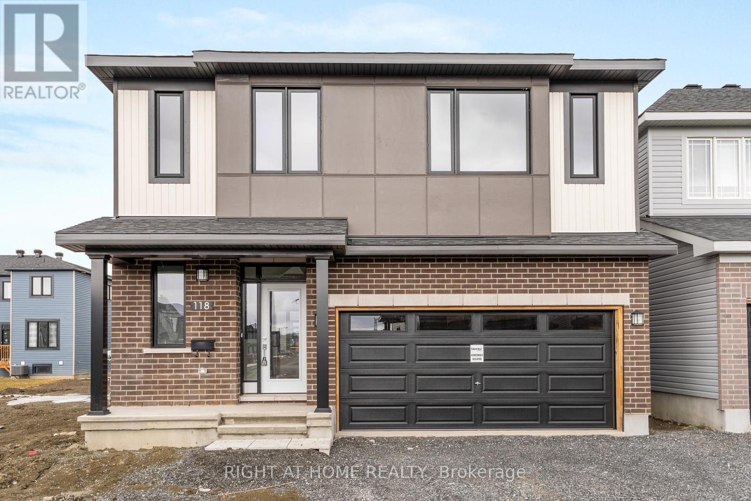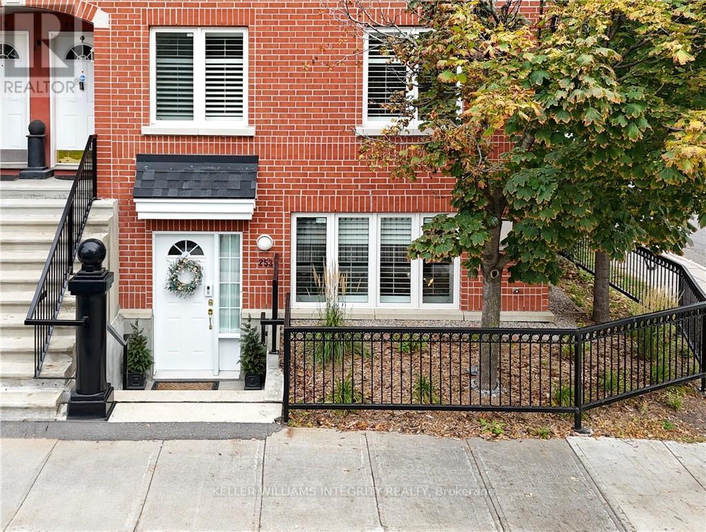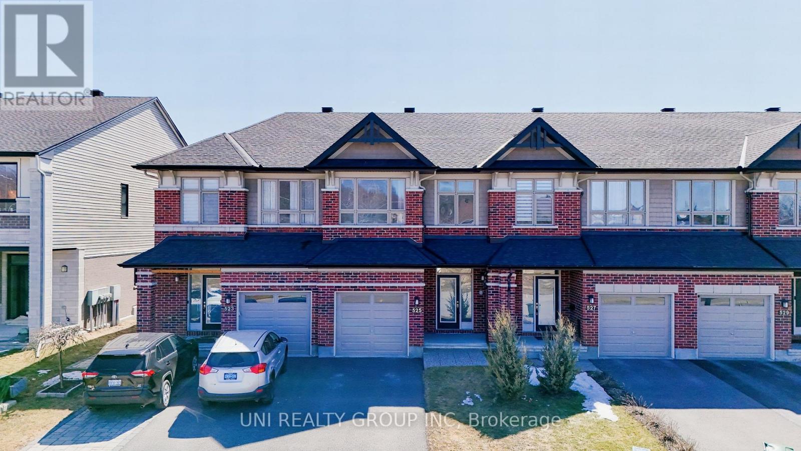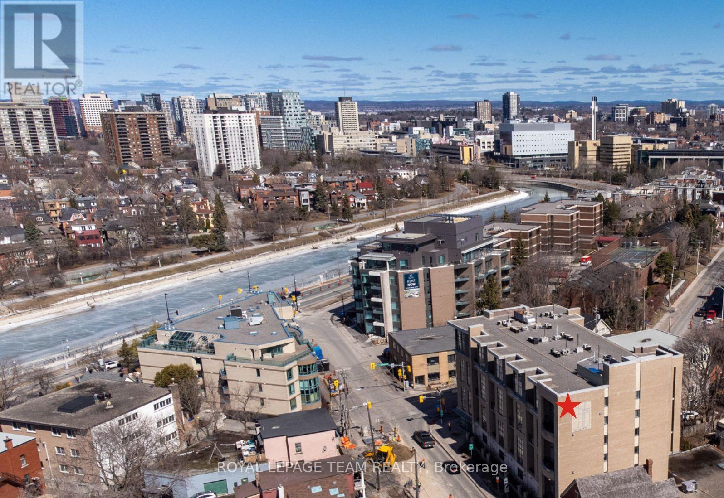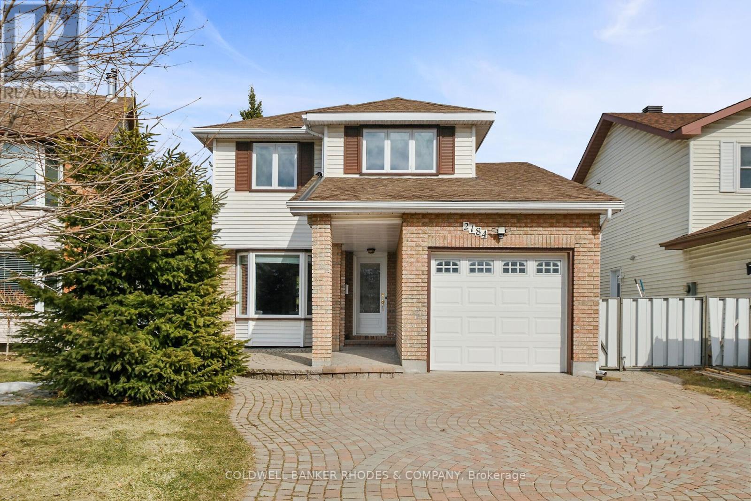33 Wilton Crescent
Ottawa, Ontario
**OPEN HOUSE Saturday, April 19th 2:00-4:00PM** Nestled in Ottawa's highly sought-after Glebe neighborhood, this detached 2-storey home blends timeless character with an unbeatable location. Overlooking Browns Inlet and the Rideau Canal, this spacious 3-bedroom, 1-bathroom residence was built in 1929 and exudes warmth and charm featuring original hardwood floors, large principal rooms, and an abundance of natural light through oversized windows. The inviting living room is anchored by a cozy gas insert fireplace, perfect for relaxing or entertaining. The generous layout includes a primary suite with serene water views and two additional large bedrooms ideal for families, guests, or home offices. The partly finished basement offers full ceiling height and excellent potential for future development. The detached garage and additional tandem parking for two in the rear laneway adds convenience, while the prime location puts you just steps from parks, top-rated schools, shops, and all the amenities the Glebe is known for. Don't miss this rare opportunity to own a piece of Ottawa's history in one of its most desirable communities. (id:35885)
37 Homestead Street
Ottawa, Ontario
Lovingly maintained & cared for by same owners for 34+yrs, this 3bed/bath detached home offers both comfort & function. On a deep lot w/ patio, spacious deck & brick exterior w/ extended driveway for curb appeal. Wide 36" front door, allows light in and has a screen door. The open-concept main lvl feat. vinyl tile in the foyer, hall & kitchen, a cozy gas FP, ornamental artistic plaster crown molding & laminate floors. Living room with expansive south facing window & up/down blinds. Updated 2pc bathroom. The kitchen offers custom cabinetry, pots & pan drawers, Kenmore appliances, pot lights, wine rack, pull out spice cabinet, a large window overlooking the backyard & add'l countertop prep area. A patio door leads you out to this entertaining backyard gem. Side door offers access to the add'l deck, shed & access to the garage. The primary bed upstairs boasts 2 large windows (double hung (easy to clean) & double closet. The main bath offers tile floors, custom cabinetry, separate stand-up shower, deep soaker tub & ample deep cupboards. 2 add'l beds incl. one that could easily be an office. The LL w/ convenient 3pc bath, rec area, laundry/utility room w/ side by side washer/dryer, storage under stairs & French doors that lead to a customizable rec room/den/fitness area with custom closet. Many upgrades over the years incl. Roof (50yr shingles 2017), Kitchen & 2-pc Bathroom (2011), furnace (2023), oversize driveway resealed (2024) & professionally painted (2025)& so much more! Located in Fisher Glen, enjoy all the nearby amenities: Merivale Rd shopping, Costco, Canadian Tire, Movati Fitness, Farm Boy, Metro & Home Sense. Easy commute to Tunney's pasture, downtown & airport. Located in top school catchment (Public, Catholic & French Catholic) and the prized General Burns Park with tennis courts, swimming pool & loads of space to enjoy. Public Transit just steps away on Viewmount Dr. A cherished home, located on a quiet and friendly street, is ready for its next chapter! (id:35885)
13 Avonhurst Avenue
Ottawa, Ontario
Welcome to 13 Avonhurst ave, a beautifully designed 2-story home in the sought-after Barrhaven neighborhood. This 3 + 1 bedroom, 4-bathroom residence offers the perfect balance of modern luxury, comfort, and family-friendly living. The bright and spacious open floor plan features a large living room that seamlessly flows into the dining area, making it perfect for both entertaining and everyday family life. The separate family room provides a cozy space to relax and unwind. The kitchen is well-appointed with modern appliances, plenty of counter space, and ample storage. Its designed to make meal prep easy while allowing you to interact with family and guests. The primary bedroom offers a private retreat with an ensuite bathroom that includes a bathtub with shower, sleek fixtures, and a vanity. The two additional bedrooms are generously sized, with convenient access to their own well-designed bathrooms. For added convenience, the second-floor laundry room is easily accessible to the bedrooms, making chores a breeze. The fully finished basement provides even more space, including a basement bedroom ideal for guests, older children, or as a private office. This versatile space also works for entertainment, extra storage, or play areas. Step outside into your backyard oasis, where an inground pool surrounded by interlock paving awaits. It's perfect for relaxing or entertaining in the warmer months. Located in a family-friendly community, this home is close to top-rated schools, parks, shopping, and public transit. Don't miss your chance to make 13 Avonhurst your forever home. With its modern design and prime location, this home offers the perfect setting for lasting memories. Call today and setup your showing. (id:35885)
206 - 420 Berkley Avenue
Ottawa, Ontario
OPEN HOUSE SATURDAY 12-2PM. Welcome to THE EXCHANGE @ 420 Berkley Avenue: an address AND a lifestyle! Modern, loft style 2 bedroom 2 FULL bath condo in the heart of Westboro Village. Sun filled unit offers 1200+ sq ft of living space with soaring 12FT ceilings (including the peninsula), exposed duct work, cozy gas fireplace & more! Gorgeous remodeled kitchen with custom cabinetry, quartz countertops and high end appliances including a chef grade gas range. Large primary bedroom with huge walk-in closet and 4 pc ensuite bath. This unit offers a large balcony with gas BBQ hookup & sun filled southern exposure, an abundance of storage space and laundry. 1 parking spot included! The City's trendiest shops, restaurants, cafes are all at your doorstep! (id:35885)
420 Goldenbrook Way
Ottawa, Ontario
This beautiful Minto Fifth Avenue model is located in the desirable Avalon community in Orleans. With three bedrooms, four bathrooms, and thoughtful upgrades, this home combines comfort, style, and functionality. The main floor features a separate dining room and living room, with a large window that floods the space with natural light. The well-appointed kitchen includes an extended pantry, ample cabinets, and an island, with patio doors leading to a spacious two-level deck, an ideal space for entertaining family and friends. Upstairs, the primary bedroom boasts a walk-in closet and an ensuite bathroom with a separate shower and soaker tub. Two spacious bedrooms share a family bathroom, with one featuring a cheater door to the family bathroom. Key features include a new heat pump system with AC (2023), a new fridge (2024), an electric stove (2022), a stunning backyard deck (2022), and a full bathroom in the basement (2015). Additionally, the home is equipped with a handicap-accessible elevator (from the garage to the main floor) and a stair lift providing access to all levels, making it ideal for multi-generational or mobility-conscious living. NOTE: The elevator and stair lift can be removed if not required, allowing for customization to suit your lifestyle preferences.. The lower recreation level includes an oversized window, a fireplace, a full bathroom, a laundry area, a central vacuum system, and ample storage space. It is conveniently located near parks, walking paths, schools, transit, shopping, and restaurants. 2024 Utility Costs (Annual Estimates): Hydro costs $1,620, water $910, gas $662, and a hot water tank $300. (id:35885)
1347 Paardeburgh Avenue
Ottawa, Ontario
Welcome to 1347 Paardeburgh Ave. Centrally located close to shopping, grocery stores, restaurants, schools and much more, this bungalow has so much to offer someone willing to put in a little work. Sitting on an oversized lot, this home has lots of space for your family to enjoy a wonderful backyard space or quite possibly to add a tiny home in the backyard in the near future with the zoning amendments. This home needs some TLC but this is a great opportunity to get into a family friendly area, with so much potential to unlock a tremendous amount of value in your new home. Don't miss this great chance to make this home yours! (id:35885)
580 Via Mattino Way
Ottawa, Ontario
Wow! A Town home that Feels Like a Detached! Spanning an impressive 2700 sq. ft. of living space, built 2017, offering the space and comfort of a single-family home. With builder's upgrades, facing the transitway and green space, offering the perfect combination of space and location. Situated in the heart of Longfields, Barrhaven, this beautiful 2-storey townhome features four spacious bedrooms and four bathrooms. The main floor boasts a modern open-concept kitchen with upgraded Granite counter top, Backsplash, kitchen cabinets, pot lights, living room, dining room, and a powder room with an open wide entrance. Upstairs, you'll find a generously-sized primary bedroom with an ensuite bathroom and designed walk-in closet, as well as three additional bedrooms, Laundry room and a main bathroom. The fully finished lower level includes two large bright windows, a large family room and 3PCS washroom, offering extra living space. Carpet throughout was replaced back in 2023. Step outside to enjoy the beautifully crafted composite deck and a low-maintenance landscaped backyard with Riverstone and interlock, an interlock driveway with additional parking and interlock entrance. This home is filled with natural light (lots of windows) and boasts high smooth ceilings throughout, making it an ideal space for families. The property is conveniently located near several parks, baseball park and a vibrant children's playground perfect for outdoor fun just steps from your door! Additionally, this home is within close proximity to schools, shopping plazas, Barrhaven Market Place, Home depot, the Minto Recreation Complex, transit express bus lane (Longfields BUS station- 3minutes walk) and Via Rail at Fallowfield. Meticulously maintained and move-in ready, this home is waiting for its next owners! A truly must-see property! Don't miss out on this fantastic opportunity to call it Home! (id:35885)
918 Brian Good Avenue
Ottawa, Ontario
Beautiful & upgraded END UNIT 3 bedroom 3 bathroom home in the desirable Riverside South with loads of upgrades including ceramic and hardwood floors throughout, large open concept kitchen with quartz counters, Open concept main level with high ceilings, wide entrance and oversized windows giving plenty of light, The second level features a luxurious Primary bedroom with its own En-suite and spacious walk-in closet plus two additional bedrooms and a full bathroom. The lower level is fully finished with a large family room with gas fireplace, large utilities room, storage that can be converted to a den, bright light making this space feel very welcoming and cozy, it can be your in-law suite. This great home is across from the park and close to all amenities including schools, shopping centers and river, 5 minutes to Ottawa International Airport and 20 minutes to Parliament Hills! A must see! Perfect home for your family. call today! (id:35885)
6683 Flewellyn Road
Ottawa, Ontario
Unique opportunity to own approximately 39 acres of land minutes from Stittsville. A perfect opportunity to build your own dream home while enjoying the outdoors. 4 bedroom, 1.5 bath and main floor laundry room. Antique Findlay woodburning cook stove in the kitchen. Pear tree and apple trees on the property. 2 out buildings includes an insulated workshop and larger outbuilding that was once a barn. Double garage added in 2000. Low basement is 5 high. Furnace 2016. Septic pumped November 2023. 48 Hour irrevocable on all offers. (id:35885)
96 Darlington Private
Ottawa, Ontario
Exceptional 2-bedroom bungalow townhome located in the highly sought-after adult lifestyle community of Landmark. Tucked away in a private enclave, this home offers the perfect balance of privacy, comfort, amenities, and natural beauty. Boasting an abundance of natural light, the main level features a spacious living room with a cozy gas fireplace, large dining area, a practical white kitchen with a large breakfast nook, main floor laundry, and 4-season sunroom provides ideal sunny space to enjoy year-round. The primary bedroom suite with a walk-in closet and a luxurious 4-piece en-suite bath featuring a separate shower and an oversized tub for ultimate relaxation. A second bedroom and another 4-piece bathroom ensure comfort and convenience for guests or family. The fully finished basement provides even more living space and includes a large recreational room, a den, spacious hobby room, and a 2-piece bath. Living in the Landmark community offers more than just a beautiful home; it provides an active and social lifestyle with access to fantastic amenities including a recreation center, library, common room, indoor saltwater pool, shuffleboard, tennis, pickleball courts, and scenic walking paths. Offer plenty of opportunities to relax and connect with neighbors. Located just minutes from the airport, parks, shopping, and dining, this home provides the ultimate in convenience and leisure. (id:35885)
5 - 5 Timberview Way
Ottawa, Ontario
Charming 2-Bedroom, 3-Bathroom Townhome Steps from NCC Trails & Local Gems. Welcome to this beautifully updated 2-bedroom, 3-bathroom townhome a rare find that combines thoughtful upgrades, functional space, and an unbeatable location near the NCC forest and vibrant local breweries. Step inside to discover a warm and inviting main level featuring a cozy wood-burning fireplace with an elegant white stone surround and mantle (2020), perfect for keeping you cozy in the winter months. The open-concept layout encompasses two floors for a total of approximately 1300 sq ft of living space. Thoughtful kitchen pass-through cutouts overlook the living room and a central island, ideal for casual meals or catching up on your favourite shows while you dine.Enjoy the convenience of three refreshed bathrooms, complete with new toilets and vanities installed in 2020 and 2024. The primary bedroom features a private ensuite with shower, walk thru closets, offering a comfortable retreat! The front yard is your private outdoor space to relax, garden, BBQ, or entertain. Bonus: there is ample storage under the front porch, easily accessible from the right side of the stairs. Speaking of which the front stairs and porch were fully replaced in 2024 through condo management.You will find the bedroom level has two spacious bedrooms with generous closets, a linen closet, laundry room and more smart storage tucked under the stairs.Tucked away from the bustle, the NCC forest acts as a natural sound barrier from Robertson Road, creating a quiet retreat while still being close to everything you need from nature trails to your favourite local spots. Don't miss this opportunity to own this gorgeous 2-bed, 3-bath townhome in a sought-after location with quality upgrades! (id:35885)
5 - 15 Monk Street N
Ottawa, Ontario
Prime Location!Nestled in the heart of the Glebe, this property offers unparalleled convenience just steps away from the vibrant Lansdowne Park. Enjoy easy access to TD Place, grocery stores, coffee shops, bars, restaurants, a movie theatre, event exhibitions, and a variety of activities.This modern unit boasts quartz countertops, stainless steel appliances (fridge, stove, dishwasher, microwave/hood fan, washer, and dryer), a stylish bathroom, vinyl and tile flooring, LED lighting, large windows, sleek modern doors and baseboards, video intercom, air conditioning, and more!Tenant pays only for hydro within the unit. Street parking is available through the city, and excellent transit connections are just around the corner on Bank Street.Experience upscale urban living in this stunning, brand-new building! (id:35885)
1010 Brian Good Avenue
Ottawa, Ontario
Welcome to 1010 Brian Good Ave! This stunning, nearly-new home 5 Bedroom with a DEN/Loft boasts over 3,300 sq. ft. of meticulously designed living space. As you enter the main floor, the soaring 9' ceilings create an immediate sense of elegance, making you feel right at home. The updated kitchen is a chefs dream, with a spacious granite island and rich, dark wood cabinetry. Upstairs, you'll find four generously-sized bedrooms, two full bathrooms, and a loft that can easily serve as a second living area, providing even more space for your family. Natural light flows abundantly throughout the home, enhancing its bright, airy feel. The primary bedroom offers a peaceful retreat with a walk-in closet and plenty of privacy from the other well-sized rooms. The conveniently located second-floor laundry room adds to the home's functionality. The finished basement includes a legal bedroom and full bath, along with a versatile recreation area perfect for a home office, gym, playroom, or entertainment space. This homes prime location offers easy access to schools, restaurants, public transit, shopping, and major highways (417 & 416 exits). Don't miss out on this exceptional home, featuring many high-end upgrades and superior craftsmanship that's evident from the moment you step inside. The property has a fenced backyard plus it comes with the peace of mind of an active Tarion Warranty. The following pictures are virtually staged: Pictures 5, 8, 13, 15, 17, 22, 24, 27, 29, 32, 34. Offers are presented on the 25th of April at 7:00 pm. Seller reserves the right to review and accept pre-emptive offers. (id:35885)
244 Tewsley Drive
Ottawa, Ontario
This stunning, large semi-detached home is located in the highly sought-after Riverside South neighbourhood, just steps from the Rideau River. It is also within walking distance of Claudette Cain Park with its soccer fields, play structures, and splash pads, as well as Rivers Bend Park and its public access to the Rideau River.Walking trails, a grocery store, pharmacy, restaurants, and more are less than a 10-minute walk from your front door.244 Tewsley Drive offers 2,450 sq ft of living space.The main floor features hardwood and ceramic floors, a living room with a gas fireplace, an eat-in kitchen with granite countertops, and access to a fully fenced backyard with a deck and gazebo. The upper level includes a master suite with a 4-piece bathroom and walk-in closet, two additional bedrooms, and a spacious loft. A 3-piece bathroom completes the upper floor. Large finished basement with family room, fourth bedroom and 3-piece bathroom. Single-car garage and extended driveway for side-by-side parking. (id:35885)
77 Placel Road
Ottawa, Ontario
Visit Rockcliffe Park to discover a stunning home of stone, arched windows, stately pillars, double garage, and magnificent peaks. Step into a spectacular main floor of high ceilings, walls of windows, brilliant sunlight, splendid fixtures, elegant hardwood, and gleaming tile. Work from home, host guests in a sunken dining space and curl up in a grand living room. A luxe eat-in kitchen presents high-end appliances, pantry, custom cabinetry, island, and nearby powder room and mudroom. Delight in a secluded main floor primary suite with lavishly appointed ensuite and two walk-in closets. Staircases lead up to three lofty bedrooms, two full bathrooms and laundry. Backyard features a gunite pool, hot tub, decking and gardens. An expansive lower level offers endless amenities including bedroom with ensuite. Walk to Ottawas finest schools. Participate in indoor and outdoor activities. Commute Aviation Parkway. Drive minutes to downtown and Quebec. Shop Beechwood Avenue. See it today. (id:35885)
319 Citrine Street
Ottawa, Ontario
Welcome to 319 Citrine Street, a stylish and well-appointed 3-storey townhome located in the heart of Avalon West! This bright and modern 2-bedroom, 2-bathroom home offers the perfect blend of comfort, convenience, and functional design. Step into a welcoming foyer with inside access to the garage, and head upstairs to the open-concept second level. Oversized windows flood the spacious living and dining areas with natural light, while sleek pot lights and neutral tones create a warm, contemporary atmosphere. The kitchen is thoughtfully designed with stainless steel appliances, white shaker cabinetry, granite counters, and a peninsula with seating - ideal for both cooking and casual entertaining. Off the dining area, enjoy the private balcony - a great spot for morning coffee or evening BBQs. Upstairs, the third level offers two generously sized bedrooms, including a primary suite with large windows and ample closet space. A full 4-piece bathroom with tub & shower completes this floor. The attached garage, additional driveway parking, and bonus storage area and laundry room on the ground level add extra value and convenience. This low-maintenance home is located in a vibrant, family-friendly community close to parks, schools, shopping, transit, and trails. Ideal for those seeking a turnkey opportunity in one of Orleans most sought-after neighbourhoods! Tenant pays: Hydro, Gas, Water/Sewer & Hot Water Tank Rental. (id:35885)
28 Hintonburg Place
Ottawa, Ontario
Welcome to this beautiful fully renovated end-unit townhouse in the vibrant community of Hintonburg, just a minute's walk to Bayview Station, the junction for both red and green lines. Located in a sought-after school zone, this home has a Scandinavian aesthetic, offering both style and functionality. Step inside to find stunning new white oak herringbone floors throughout the main level, setting the tone for the renovated interior. The thoughtfully designed kitchen (2024) features quartz countertops, shaker cabinetry, and updated appliances. Both the main floor and upstairs bathrooms have been fully renovated (2024) with stylish finishes that complement the home's bright, modern feel. Upstairs, you will find new wide plank white oak flooring, two spacious bedrooms and a full bathroom. Downstairs you will find a family room and patio doors that lead out to the fenced-in backyard that features a deck, mature tree and gate access to the common area. Enjoy the convenience of a private driveway with two parking spaces, plus a one-car garage with inside entry. This home offers an unbeatable mix of location, design, and functionality. Whether you are heading to a café, catching the train, or strolling to nearby parks, everything you need is just steps away. New Plumbing 2024 (removed all Poly-B), updates to Electrical 2024. HOA fees of 125.50/month include snow removal of private streets and driveways and common area/front yard lawn maintenance. See the full list of updates attached. (id:35885)
118 Lumen Place
Ottawa, Ontario
BRAND NEW NEVER LIVED IN home with over 3530 square feet of living space, 5 bedrooms, and 4 bathrooms! SITTING ON A PREMIUM CORNER LOT, this home features a stunning kitchen, completely upgraded with EXTENDED QUARTZ ISLAND with a QUARTZ WATERFALL on both sides AND EXTENDED CABINETS. The hardwood flooring and 9-foot ceilings throughout the main floor highlight how big this 3530 sq. ft. home really is. Powder room conveniently located on the main floor, and a tiled mudroom off the kitchen allows inside entry to the garage. Down further on the main level is a large, private guest room with its OWN 3-piece ensuite. On the second floor you will find a spacious loft and conveniently located laundry room. The primary bedroom is complete with 2 walk-in closets and an UPGRADED 4-piece ensuite with an impressive glass shower and soaker tub! 3 other bedrooms are down the hall with a 3-piece bath. The lower level is fully finished, and brings in a great amount of sunlight WITH ALL WINDOWS UPGRADED. Down here you will find a massive family room, PLUS an UPGRADED bonus space perfect for a home gym, home office, home theatre, or any other need you may have! House comes with a 2-car garage plus a 4-car driveway. Tile, hardwood and brand new carpeting throughout. You have finally found your forever home, and its ready for you to move in NOW! (id:35885)
253 Cumberland Street
Ottawa, Ontario
Looking for a stylish two-bedroom condo in the heart of Downtown Ottawa? Scrap the commute and be a part of this vibrant community just in time for summer. This charming and fully renovated 2-story, 2-bed, 2-bath corner unit in the heart of Ottawa's historic Lowertown! Quick move-in and ideal for the working professional. This bright and stylish home boasts extensive renovations completed in 2021, including a brand-new kitchen, modern powder room, fully renovated main bathroom, and plush new carpeting upstairs. Major systems including the furnace, AC, and water heater were upgraded in 2021/2022. The unit also comes with the added convenience of its own exclusive use front yard, fireplace, heated underground parking and storage locker. Prime location just a 5-minute walk to the vibrant ByWard Market, with easy access to transit and all downtown amenities. Turn-key living at its best. (id:35885)
525 Markdale Terrace
Ottawa, Ontario
Welcome to this gorgeous Richcraft Hudson model of 2130 sqft, award winning townhome in the exclusive and sought after RiversideSouth neighbourhood. This 2018 built beautiful 3 bedroom, 3 bathroom with builder finished basement, freehold townhouse has it all! No backyard neighbours and no direct front yard neighbours. The main floor features a large open concept layout, hardwood floor, modern kitchen with beautiful quartz island and countertops, stainless steel appliances, a convenient pantry, and plenty of storage. Large living room/dining room, 9ft ceilings. The living Room features a beautiful gas fireplace with tile surround as the perfect focal point.The second floor features a spacious primary master bedroom with walk-in closet, an ensuite, laundry room, a full bath and two more ample sized bedrooms. Finished basement with a spacious family room is the perfect place for a home theatre or office, plenty of storage space, an oversized window that provides lots of natural light. Fully fenced beautiful backyard for kids or family activities. Close to transit, shopping, schools and park. Some of the pictures are virtually staged. 48 hours irrevocable for all offers. (id:35885)
301 - 29 Main Street
Ottawa, Ontario
Elevate Your Lifestyle in Old Ottawa East! Welcome to your dream loft-style condo in the prestigious Glasswork building, crafted by renowned builder Charlesfort. This stunning top-floor corner unit features two bedrooms and two bathrooms, with breathtaking 17-foot floor-to-ceiling windows showcasing spectacular city views. The gourmet kitchen is a chef's delight, boasting a high-end Wolf gas range, commercial heat lamps, stainless steel appliances, and a granite countertop with a built-in dining area. The open-concept living space features a cozy gas fireplace, perfect for entertaining or relaxing. Located just steps from the Rideau Canal, this condo offers hardwood flooring, a walk-in closet, motorized window coverings, and in-unit laundry. Enjoy the convenience of underground parking, bike storage, and a rooftop patio with BBQs. Experience urban elegance and comfort. Make this exquisite condo yours today! Status certificate available upon request. Hydro & gas average $150-$170/month. (id:35885)
27 Ipswich Terrace
Ottawa, Ontario
Welcome to this bright and spacious end-unit townhome, featuring a rare oversized yard and private driveway. Freshly painted and move-in ready, this home offers exceptional value. The open-concept living and dining areas are complemented by sleek laminate flooring, while the kitchen boasts ample cabinetry, plenty of counter space, and easy access to the rear deck, perfect for entertaining. Upstairs, the generously sized primary bedroom features a cheater ensuite, along with two additional well-proportioned bedrooms. The finished lower level provides a versatile space, ideal for a home office and recreation room, along with a convenient laundry area and ample storage. This former model home includes a garage that has been converted into a functional interior workspace, which can easily be converted back into a full-length garage if desired. The true highlight is the south-facing, extra-deep yard offering an abundance of outdoor space. The expansive deck and large storage shed make this yard a perfect retreat. Steps to Kanata's Hi Tech sector, retail, restaurants and recreation. Home being sold As Is due to estate nature of sale. Some photos virtually staged. (id:35885)
2184 East Acres Road
Ottawa, Ontario
Welcome to this lovely 3-bedroom, 2.5 bathroom home nestled on a quiet, family-friendly street. Step into a welcoming foyer featuring convenient closet space, a 2-piece powder room, and inside access to the attached garage.The main floor offers a bright and functional layout with a spacious living room, dining area, and a large kitchen with ample cabinetry and stainless appliances, ideal for creating your special dishes.. A sunken family room with a cozy gas fireplace adds warmth and charm, while sundrenched windows and soft, neutral tones create an inviting atmosphere throughout. Upstairs, the primary bedroom features 2 double closets and a private 4-piece ensuite. Two additional well-sized bedrooms, another full 4-piece bath, and linen storage complete this level & perfect for families or guests. Enjoy the convenience of an attached garage plus parking for 4 more vehicles. The interlock driveway and walkways provide clean, stylish curb appeal and access from the front to the side and backyard.Step outside to a large, private yard which is an ideal space to entertain friends and family or simply unwind and recharge after a long day. Close to transit, shopping, parks, express way and eateries/cafes. Welcome Home. (id:35885)
105 Vallier Way N
Ottawa, Ontario
This is a fantastic opportunity to live in a move-in-ready home in vibrant, family friendly community, just a short drive from Ottawa. Step inside and be greeted with rich hardwood floors that flow throughout the main level. An elegant formal dining room that exudes sophistication adjacent to lovely living room. The bright open concept kitchen seamlessly connects the spacious family room complete with a gas fireplace creating the ultimate space for every day living and entertaining. Upstairs, you'll discover generously sized bedrooms and a versatile loft/den that can adapt to your family's needs. The primary suite is a true retreat, featuring a walk-in closet and a luxurious ensuite bathroom. The fully finished lower level provides additional living space, highlighted by a stylish stone-accented gas fireplace with it own private bathroom. Ideal for cozy move nights, a home gym or a playroom. Step outside into your own private backyard haven with no close rear neighbours featuring a swim spa pool. The perfect way to unwind, recharge and indulge in a resort styled ambiance right at home. (id:35885)

