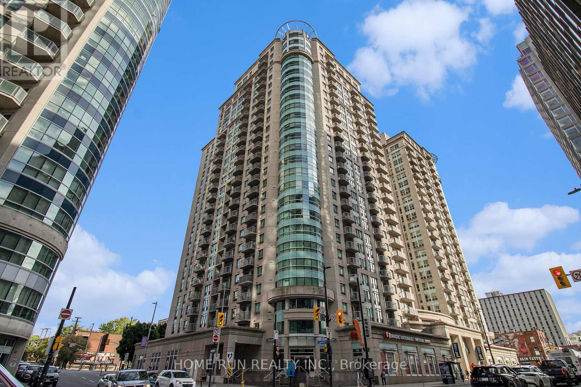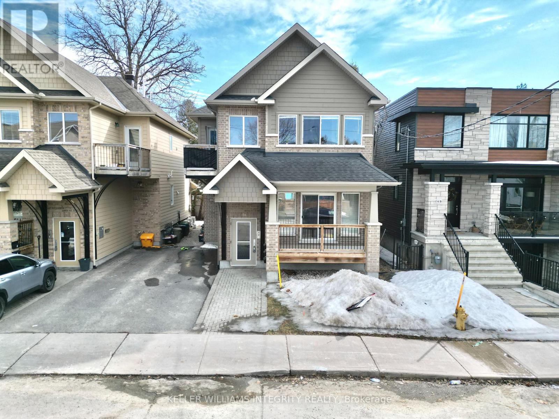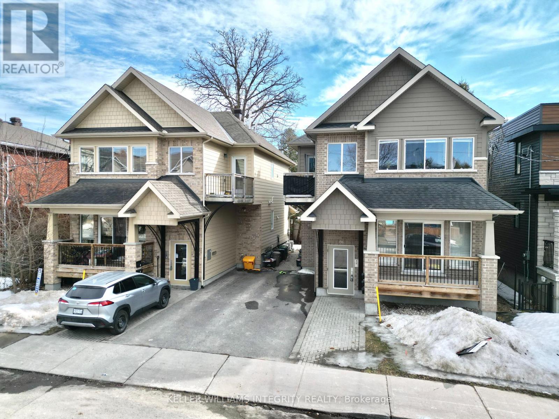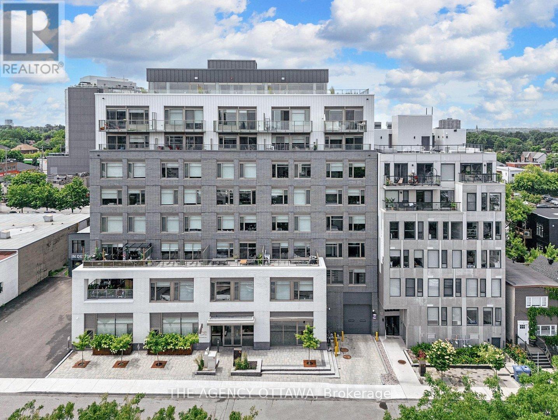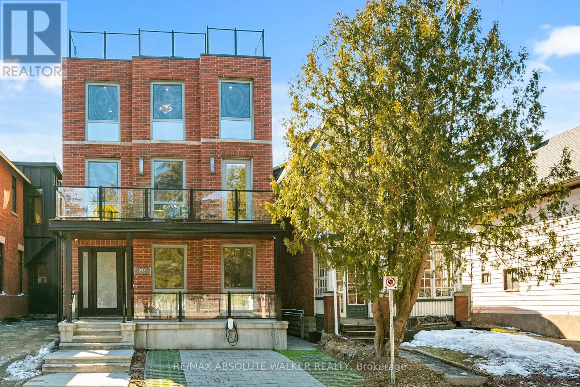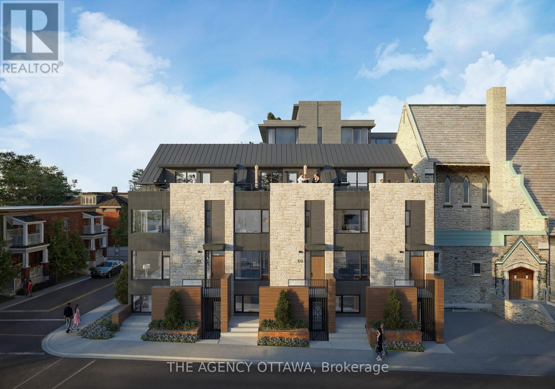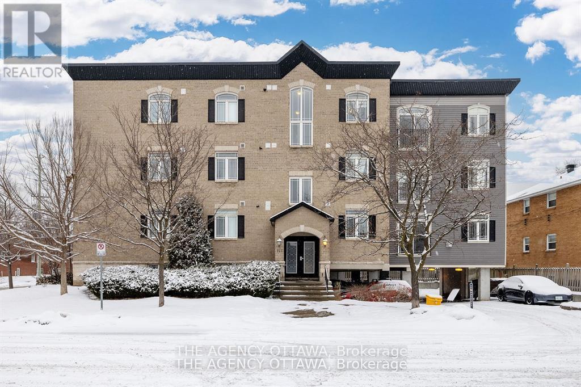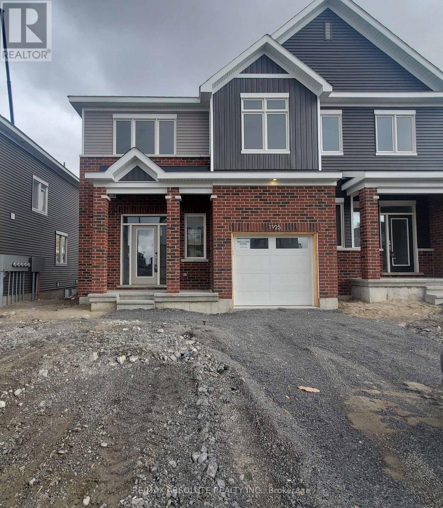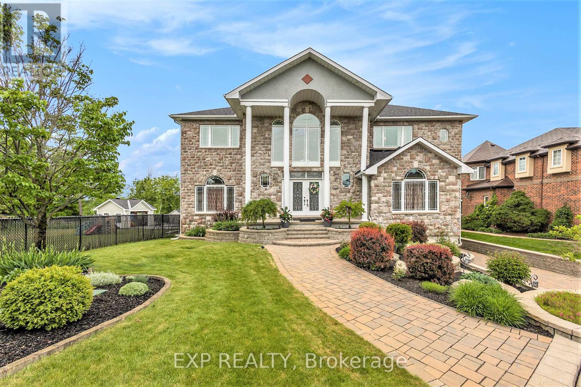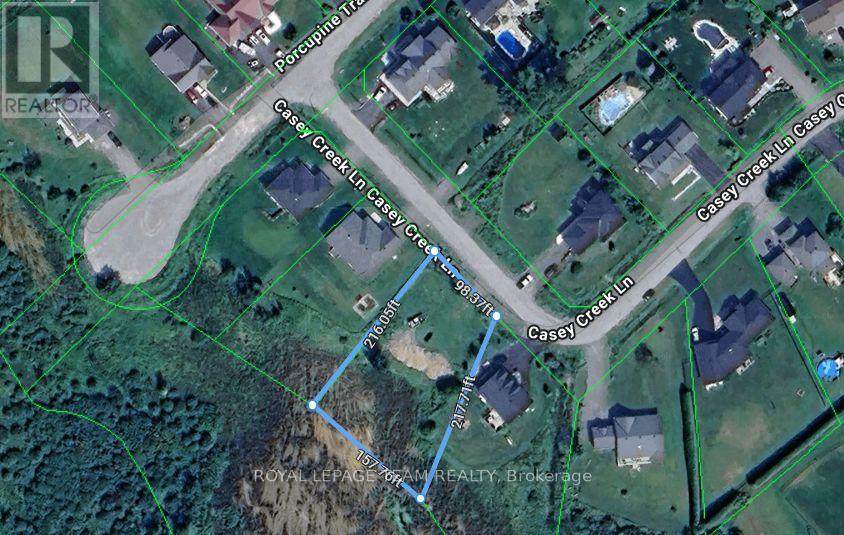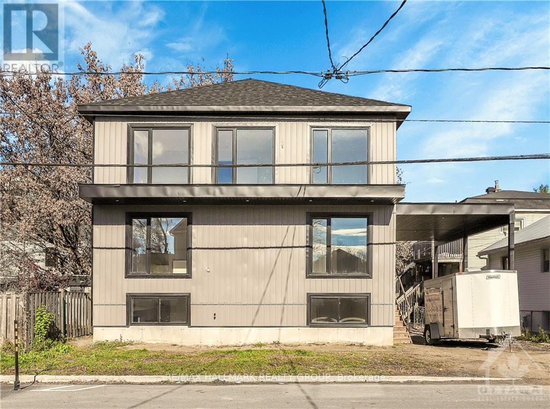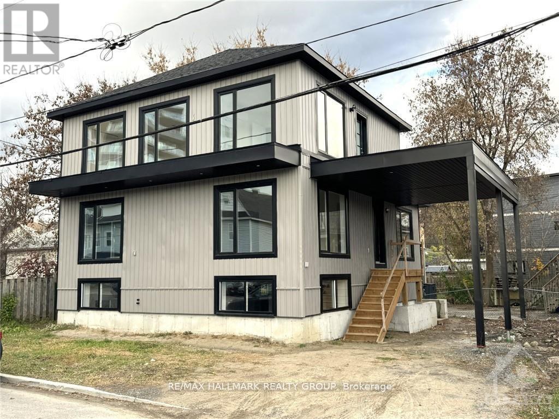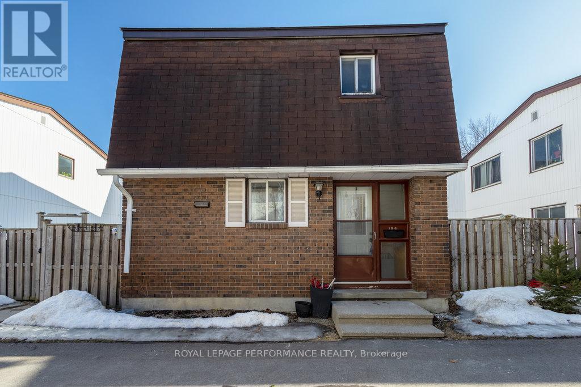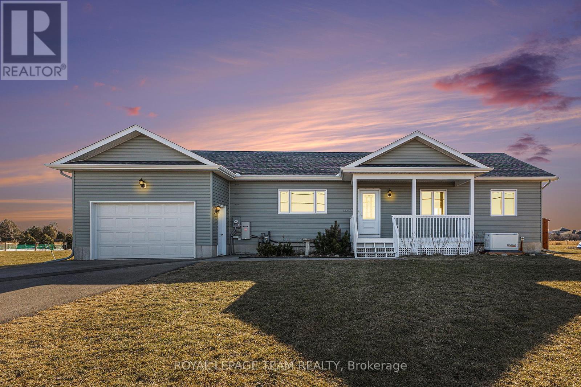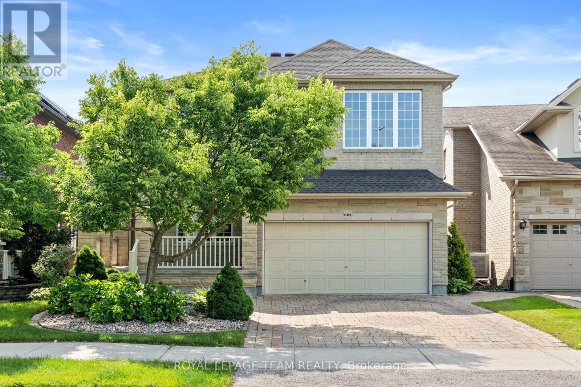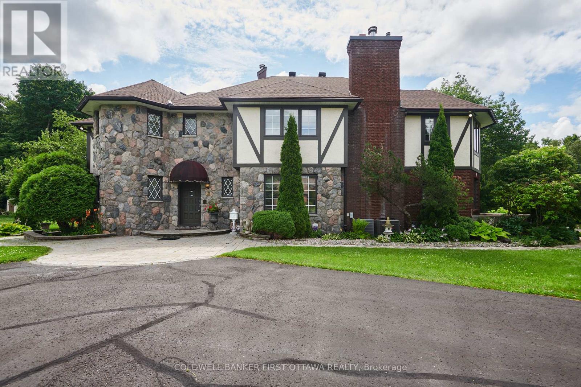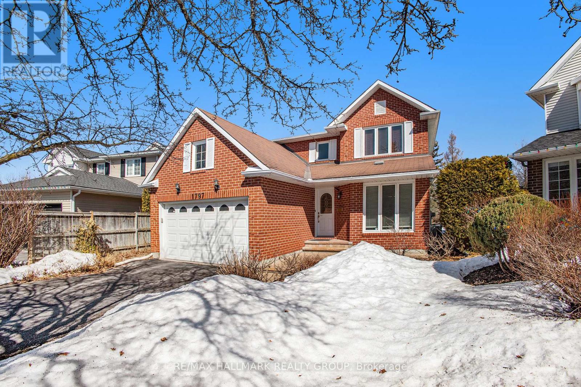419 Gerardia Lane
Ottawa, Ontario
This stunning end unit townhome boasts an abundance of natural light & a spacious, open-concept layout that is perfect for entertaining guests & relaxing with family. Entering the home you are greeted by a large foyer. The 2nd level leads into an open-concept Dining and Living room that leads to your very own private deck. ,The Kitchen featuring beautiful Quarts countertops, S/S appliances,. Upstairs, you'll find a main bedroom with a large two-sink vanity Bathroom. The second bedroom is very specious with another bathroom to complete this level. Located in a family-friendly neighbourhood, this home is conveniently close to all amenities, including shopping, recreation, schools, bus routes, & more! Photos from previous listing., Flooring: Carpet Wall To Wall (id:35885)
1117 Rocky Harbour Crescent
Ottawa, Ontario
Welcome to this Richcraft "Glendale" model, a 2,000 sq. ft. home that has been lovingly cared for by its original owner. With beautifully maintained landscaping and a move-in ready interior, this home exudes warmth and pride of ownership. Inside, the layout is spacious and functional, featuring a dedicated main-floor laundry room and well-defined living spaces. The southeastern-facing rear yard allows for plenty of natural light, while mature deciduous trees provide shade in the summer and brightness in the winter. Upstairs, the primary suite boasts vaulted ceilings, his and her closets, and a spacious 4-piece ensuite with soaker tub and separate shower. The secondary bedrooms are exceptionally large, providing ample space for family, guests, or even a home office setup. A full bathroom serves these rooms, ensuring comfort and convenience for everyone. The garage features a polyurea floor, offering a clean and durable space, while the unfinished basement with a 3-piece rough-in presents additional potential for future customization. Meticulously maintained and thoughtfully designed, this home is a wonderful opportunity for those seeking quality craftsmanship, spacious living, and a desirable community. Windows, Doors, Patio Door 2020; Roof -upper & front lower 2018, back lower 2015; Main roof has 4 star CertainTeed comprehensive 50 year warranty; Attic insulation 2022; house recaulked 2018; Furnace and AC c 10yrs. (id:35885)
1211 - 234 Rideau Street
Ottawa, Ontario
Downtown Lifestyle is waiting. Walking to the Byward Market, Parliament, Ottawa U, and major transit hubs. 1 bedroom condo in Claridge II with great views from the 12th floor. Open concept kitchen and bright living room featured hardwood and tile throughout, plus granite counter and brand new over-the-range microwave. Freshly painted throughout this unit is move-in ready. Bedroom with ensuite access. In unit laundry with full-sized stacked washer and dryer. A storage locker and underground extra wide parking spot are included. Building features a gym, pool, party room and front desk security. (id:35885)
136 King George Street
Ottawa, Ontario
Discover a prime investment opportunity with this well-maintained triplex at 136 King George Street. The property features three 2-bedroom units, each offering comfortable living spaces and appealing layouts ideal for steady rental income. Located in Ottawa's desirable Overbrook neighborhood, this property offers an unbeatable location just minutes from Highway 417, with easy access to downtown and beyond. The St. Laurent Shopping Centre one of Ottawa's major retail destinations is only a short drive away, offering shopping, dining, and entertainment at your fingertips. The scenic Rideau River, with its nearby parks and walking/cycling paths, is just a short stroll away .Blending urban convenience with a touch of nature, this turn-key triplex is a smart addition to any real estate portfolio. An exceptional opportunity also awaits: this property may be purchased together with 138 King George Street, the adjacent triplex, to create a 6-unit complex on two side-by-side lots. (id:35885)
136-138 King George Street
Ottawa, Ontario
Presenting a well-maintained 6-unit multifamily investment opportunity in Ottawa's desirable Overbrook neighborhood. Comprised of two side-by-side triplexes at 136 & 138 King George Street, this offering includes six 2-bedroom units, each featuring functional layouts and generous living space. Ideally located just minutes from Highway 417, this property offers convenient access to downtown, public transit, and major employment hubs. Residents will enjoy proximity to the Rideau River, with its scenic walking and cycling paths, and the St. Laurent Shopping Centre, one of Ottawa's premier retail and lifestyle destinations. Blending urban convenience with a touch of nature, this turn-key triplex is a smart addition to any real estate portfolio. Note - interior images are from Unit 2 - 136 King George. (id:35885)
1610 - 224 Lyon Street N
Ottawa, Ontario
Discover urban luxury at its finest in this stunning 1-bedroom plus den condo in the heart of Ottawa's vibrant Centretown. Perched on the 16th floor of the iconic Gotham building, this sleek unit boasts floor-to-ceiling windows with breathtaking city views, flooding the space with natural light. Enjoy modern finishes like hardwood floors, exposed concrete ceilings, and a gourmet kitchen with quartz counters, stainless steel appliances, and a gas stove. The spacious den is perfect for a home office or guest space, while the private balcony with gas BBQ hookup invites relaxation. Convenient, underground parking, and extra space in a private storage locker. Steps from Parliament Hill, Bank Street, and the Lyon LRT, this pet-friendly gem offers concierge service, a party room, and bike storage ideal for professionals seeking style and convenience! (id:35885)
511 - 18 Hamilton Avenue N
Ottawa, Ontario
Fully Furnished 1 bed, 1 bath for rent In the Heart of Hintonburg! Discover luxury living at Canvas Lofts - a unique rental community featuring 86 expertly designed units located in the highly sought after neighbourhood of Hintonburg! Just steps away from all of the trendy restaurants and cafes on Wellington St W and only 4 minutes walking distance to Tunneys LRT station. Each suite offers in-suite laundry, modern kitchens with stainless steel appliances, custom blackout blinds, SmartOne Home automation and home security, Lululemon Studio mirror, Keyless lock system and FREE WIFI! Parking available for $200/month. AVAILABLE ASAP & 1 MONTH FREE PROMOTION! Application requirements include: ID, Proof of Income, Completed application form, Credit report. *Photos are not of the exact unit.* Pet friendly! (id:35885)
658 O'connor Street
Ottawa, Ontario
Situated in Ottawa's Glebe neighbourhood, 658 O'Connor Street offers unparalleled urban living. This exquisite home is steps from Sylvia Holden Park, providing serene natural views within the city. Proximity to Rideau Canal paths ensures year-round recreation, with picturesque walks to Dows Lake for sunsets. Beside Lansdowne Park, the vibrant neighbourhood offers restaurants, retail, community events, and top-tier schools. Architecturally stunning, this three-story home blends elegance with practicality. Featuring Canadian maple hardwood floors, high ceilings, and expansive European triple-pane windows, the interior finishings are beautifully curated right and sophisticated. The main floor showcases a striking custom glass staircase with a stunning three-story light fixture. A custom kitchen by Ellen Lee Design highlights walnut cabinetry, Cambria quartz countertops, and high-end appliances. The primary suite on the second floor boasts a sitting area, gas fireplace, walk-in closet, and spa-inspired en-suite with a steam shower and soaker tub. Three additional spacious bedrooms with en-suite baths, heated floors, and walk-in closets complete the second and third floors, enhanced by two convenient laundry facilities. What sets 658 O'Connor apart is its exceptional outdoor and bonus flex spaces. The 1000-square-foot rooftop patio, unique in the neighbourhood, offers a private retreat with a hot tub and incredible panoramic views of the Rideau Canal and Lansdowne Park. The landscaped backyard creates an entertainment oasis with a custom pool and lounge area for gatherings. A versatile secondary suite (legal duplex) provides space for multi-generational living, rental income, or additional recreational use. Experience the best of urban living in this beautiful Glebe property, making this home a truly refined and unique opportunity. (id:35885)
1 - 190 Forward Avenue
Ottawa, Ontario
Hintonburg, Mechanicsville, Parkdale Market or Ottawa West, call it what you want! If you want to be in the heart of the action, this is it. Steps to Ottawas best coffee shops, restaurants, shops, amenities, LRT, bike paths and so much more. This newer build, low rise condo, will not, can not disappoint. Tastefully appointed with open, functional space. 2 bed, 3 bath, parking and filled with natural light. The pictures tell the story, the only one missing is YOU! (id:35885)
19a Aylmer Avenue
Ottawa, Ontario
This executive 4-storey end-unit townhome by Windmill is located on a quiet residential street in the sought-after neighbourhood of Old Ottawa South. Here is an opportunity for you to not only choose your own high quality finishes but to also customize the layout to best suit your needs. Ground level offers a den/bedroom and access to an attached double-car garage with EV charger rough-in. Second level features an open-concept living-dining-kitchen with a balcony. Third level presents a primary bedroom with an ensuite and a walk-in closet, a laundry room, two more generous bedrooms and a full bath. Top floor can be a family room with a powder room and wet bar or choose to create another primary bedroom on the top floor with an ensuite and walk-in closet, with access to a 200 sq ft private rooftop! Option to add an elevator at an additional cost. What an incredible location! Enjoy local cafes, boutique shops, and restaurants of Bank Street. A stone's throw away from Rideau Canal for a winter skate or summer run. A quick walk to Brewer Park, Ottawa Tennis and Lawn Bowling Club. Just over the bridge - Lansdowne, TD Place and the Glebe. Families will appreciate the proximity to several reputable schools in the neighbourhood; including Hopewell Avenue Public School, Corpus Christi Catholic School, Glebe Collegiate Institute and Immaculata High School. Targeting LEED Platinum Certification. Visit the website for more information. (id:35885)
19b Aylmer Avenue
Ottawa, Ontario
This executive 4-storey townhome by Windmill is located on a quiet residential street in the sought-after neighbourhood of Old Ottawa South. Here is an opportunity for you to not only choose your own high quality finishes but to also customize the layout to best suit your needs. Ground level offers a den/bedroom and access to an attached double-car garage with EV charger rough-in. Second level features an open-concept living-dining-kitchen with a balcony. Third level presents a primary bedroom with an ensuite and a walk-in closet, a laundry room, two more generous bedrooms and a full bath. Top floor can be a family room with a powder room and wet bar or choose to create another primary bedroom on the top floor with an ensuite and walk-in closet, with access to a private 200 sq ft rooftop! Option to add an elevator at an additional cost. What an incredible location! Enjoy local cafes, boutique shops, and restaurants of Bank Street. A stone's throw away from Rideau Canal for a winter skate or summer run. A quick walk to Brewer Park, Ottawa Tennis and Lawn Bowling Club. Just over the bridge - Lansdowne, TD Place and the Glebe. Families will appreciate the proximity to several reputable schools in the neighbourhood; including Hopewell Avenue Public School, Corpus Christi Catholic School, Glebe Collegiate Institute and Immaculata High School. Targeting LEED Platinum Certification. Visit the website for more information. (id:35885)
203 - 711 Churchill Avenue N
Ottawa, Ontario
1200 Sq ft well-appointed 3-bedroom, 2-bath condo is ideally located just steps from all that Westboro has to offer - shopping, dining, transit, and a wealth of amenities. Perfect for urban living, the unit features a bright, open-concept design with a fully-equipped kitchen boasting stainless steel appliances, ample cabinetry, and a convenient breakfast bar. The living room offers a cozy atmosphere with a dedicated dining area and a fireplace, perfect for entertaining or relaxing. The primary bedroom is a true retreat, complete with a 4-piece ensuite featuring both a separate soaker tub and a standing shower. Two additional bedrooms, a full bath and in-unit laundry completes the property, offering added convenience. Enjoy easy access to everything you need in the vibrant Westboro neighbourhood, while enjoying the comfort and privacy of this beautiful condo. Don't miss out on this fantastic opportunity! (id:35885)
1925 Elevation Road
Ottawa, Ontario
Welcome to the Ridge at Half Moon Bay in Barrhaven. This 3 bedroom end unit townhome has a 4th full bedroom with a 4 piece ensuite in the basement. With an open floor plan, Chef center kitchen, and a full dining room with patio door access to the yard, this rental will not disappoint! The second storey has 3 sizeable bedrooms, a full bedroom level laundry room, and roller blinds for your privacy will be installed on most windows. The primary bedroom has a luxurious 4 piece ensuite. Neutral paint colours and finishes throughout. Inside access to the garage from the foyer, close to the convenient main floor powder room. Tenants pay rent plus heat, hydro, water, and hot water tank rental. All applications require completed rental application, proof of income, credit report. No pets please! (id:35885)
284 Alicia Street
Arnprior, Ontario
Darling and solid 2 bed, 1 bath all brick bungalow located in a quiet, established residential neighbourhood. Retro kitchen and bathroom with some cool and original 1960s features. Hardwood floors throughout the living room and both bedrooms. Full unfinished basement could be the site of your future recreation room, plus a potential workshop area and plenty of storage. 14' x 9' deck off the back door and a good sized yard with mature trees to enjoy throughout the seasons. Extra large driveway with parking for up to four vehicles. Roof re-shingled in 2019. Updated vinyl windows. Close to schools, parks, and a mere 15 minute walk to Arnprior's vibrant downtown core to enjoy its shopping, restaurants and movie theatre. (id:35885)
203 - 18 Hamilton Avenue N
Ottawa, Ontario
Discover luxury living at Canvas Lofts - a unique rental community featuring 86 expertly designed units located in the highly sought after neighbourhood of Hintonburg! Just steps away from all of the trendy restaurants and cafes on Wellington St W and only 4 minutes walking distance to Tunneys LRT station. This 2 bedroom, 2 bathroom suite offers in-suite laundry, a modern kitchen with stainless steel appliances, custom blackout blinds, SmartOne Home automation and home security, Lululemon Studio mirror, Keyless lock system and FREE WIFI! AVAILABLE ASAP & 1 MONTH FREE PROMOTION! Parking available for rent at $200/month. Application requirements include: ID, Proof of Income, Completed application form, Credit report. Reply to this AD to book a showing today. *Photos are not of the exact unit. See attachment for exact unit photos* (id:35885)
576 Decoeur Drive
Ottawa, Ontario
Bright and modern freshly painted 2-storey townhouse with attached garage on 576 Decoeur Dr! This open-concept middle-unit home is filled with natural light. Enter through the large foyer with a convenient powder room. There is an open concept living space with a modern white kitchen with plenty of cupboard space, a breakfast counter with room for four stools, and ample counters for prepping. This home has a large primary bedroom with a walk-in closet and an ensuite bathroom, as well as two additional bedrooms and laundry room and additional bathroom. The fully renovated basement (2023) features a cozy natural gas fireplace in the rec room. Enjoy a fenced yard for privacy. Conveniently located within walking distance to parks, transit, an existing elementary school, and a future school. A new medical center at Mer Bleu & Brian Coburn is also nearby, with plenty of amenities just minutes away. A perfect blend of comfort and convenience! (id:35885)
1284 Rideau Cove Court
Ottawa, Ontario
Situated in an exclusive cul-de-sac, this luxurious estate epitomizes prestige and comfort. Crafted as a custom-built haven by its original owners, every aspect exudes pride of ownership. Enter into the elegant foyer, graced by a majestic imperial staircase w/wrought Iron Rails. Formal living and dining rooms, along with a large kitchen boasting a butler's pantry, ensure seamless hosting. A main floor office provides a sanctuary for productivity. Multiple balconies offer serene water vistas, complementing the tranquil ambiance. Upstairs, discover five bedrooms, each offering comfort and privacy, while the Primary Bedroom hosts a 6-piece ensuite and double walk-in closet, exemplifying lavishness. Basement has expansive Rec RM, Full Kitchen, 6th Bedroom & Full Bath. Walkout leads to a captivating inground pool and meticulously landscaped backyard oasis. Enjoy breathtaking sunsets over the picturesque Rideau River. Experience the epitome of luxury living in this distinguished residence. (id:35885)
104 Casey Creek Lane E
Ottawa, Ontario
Now is your chance to build your dream home in the already established neighbourhood. This amazing .62 acre lot is located in peaceful Dunrobin and is the perfect place to create family memories. This is the last lot available in this neighbourhood and has no rear neighbours. The water well is already installed. Make your dreams a reality and build what you've always dreamed of. (id:35885)
55b Tayside
Ottawa, Ontario
This beautifully updated 2-bedroom, 2-bathroom apartment is located in the heart of Barrhaven, offering the perfect blend of style and convenience. The spacious unit features modern quartz countertops with undermount sinks, stainless steel appliances including a gas stove, and new laminate and carpet flooring throughout. Enjoy the bright ambiance created by pot lights and the convenience of in-unit laundry. The master suite includes a private ensuite, and the pantry provides ample storage. Just a 2-minute walk to the Park & Ride. Property is available furnished or unfurnished. (id:35885)
B - 37 Jolliet Avenue
Ottawa, Ontario
Newly built apartment in Beechwood Village with 2 bedroom, 1 bath. Flooring is tile and laminate. Some landscaping still to be completed. Students are also welcome with Guarantors. Tenants pay Rent + Hydro. Parking if available is an additional $100 per month. 24 hours irrevocable for offers. Rental Application, Full Credit Check, Photo ID, Letter of Employment and pay stubs, References and Schedule B to accompany the Agreement to Lease. Close to transit, parks and shopping. (id:35885)
C - 37 Jolliet Avenue
Ottawa, Ontario
A unique, newly built two-storey apartment in Beechwood Village with 2 bedrooms and 1 bath on the 2nd level of the property. Exclusive use of a roof-top terrace that is approximately 20 ft x 10 ft over the carport. Students are also welcome with Guarantors. 1 Parking is available for an additional $100 per month. 24 hours irrevocable on offers. Rental Application, Full Credit Check, Photo ID, Letter of Employment and pay stubs, References and Schedule B to accompany the Agreement to Lease. Close to transit, parks and shopping. Deposit $4,800. Flooring: Laminate and Tile. (id:35885)
431 Gilmour Street
Ottawa, Ontario
An elegant 3 Story Victorian fully furnished building in a prime location. This stunning newer renovated residence combines historic charm with modern elegance, approx 4300Sqft, lots of newer update has been done. The main floor has spacious living room and dining room and a new kitchen, and a one bedroom unit with a large kitchen and laundry at the back with separate entrance could be owner occupied. Classic Victorian features, Ornate Banisters, cove and molding through out, hardwood and ceramic flooring. The second floor has 4 good size bedrooms all with own ensuits plus a extra 2pc bath and laundry. The 3rd floor has 3 bedrooms and 3 full baths, one has own ensuit. The property is currently operating very successful Airbnb business(5 stars), generating great income for the owner. Ideal for a large extended family or the buyer takeover the already thriving Airbnb business. 2 staircases allow for a variety of potential layouts. (id:35885)
1984 Forced Road
Ottawa, Ontario
Welcome to this charming bungalow, nestled on a serene one-acre lot in the peaceful neighborhood of Vars. Surrounded by newly built homes and exciting redevelopment, this property offers a perfect blend of privacy and convenience. Enjoy easy access to Barrhaven, downtown Ottawa, and Orleans, making it an ideal location for both work and leisure. This 2+1 bedroom home boasts a spacious layout, with a partially finished basement that holds endless potential. Whether you're looking to create additional living space for your family or, as an investor, add a secondary dwelling (thanks to a separate entrance to the lower level), the possibilities are limitless. The two generously sized bedrooms on the main floor offer ample space, with the second bedroom featuring patio doors that open up to a private deck and a large, expansive yard. Currently owner-occupied, this home is move-in ready, and the closing date can be flexible to suit your needs. Located just 25 minutes from downtown Ottawa, this home provides the perfect combination of peaceful living and city convenience. (id:35885)
543 Salzburg Drive
Ottawa, Ontario
Introducing the stunning Pasadena model by Urbundale, a home where modern design meets timeless elegance. Spanning 1950 sqft of meticulously finished living space, this residence is designed to elevate your lifestyle. Step into an expansive, open concept main floor that seamlessly blends form and function. The large eat-in kitchen is a chefs dream, featuring sleek quartz countertops, a convenient breakfast bar, and a spacious pantry. Equipped with stainless steel appliances, the kitchen effortlessly flows into a dining/living Great Room area, crowned by cathedral ceilings and floor-to-ceiling windows, which flood the space with natural daylight. Upstairs, discover three generously sized bedrooms. The master suite serves as a private retreat, offering a luxurious ensuite complete with a soaker tub, separate shower, and a walk-in closet fitted with custom built-in organizers.The professionally finished basement extends your living area, providing a large family room perfect for gatherings. An additional fourth bedroom, abundant storage space, and a rough-in for a future full bathroom add exceptional versatility. Outside, your private backyard awaits a fully landscaped, maintenance-free paradise with no rear neighbors, ensuring tranquility and privacy. Situated on a quiet cul-de-sac and within walking distance to schools, parks, and shopping, this home offers both convenience and a superior quality of life. Dare to compare and experience the perfect blend of style, space, and location in this exquisite home. Furnace 2021, front portion of roof 2022, Gas $90/mth, Hydro $130/mth. (id:35885)
7 - 883 Somerset Street W
Ottawa, Ontario
Welcome to this beautifully renovated bachelor apartment! Enjoy living in the vibrant urban neighbourhood of Chinatown, within walking distance to numerous restaurants, shops, and cafes along Somerset St W and Preston St. Well-maintained building, perfect for those seeking sophisticated urban living, steps to all downtown Ottawa has to offer. Shared laundry and parking available at additional cost. SUBMIT THIS WITH OFFERS: Rental application, agreement to lease, last pay stub, employment letter, credit report. (id:35885)
204 - 530 Pimiwidon Street
Ottawa, Ontario
TREMENDOUS VALUE FOR A 2 BEDROOM/2 BATHROOM SUITE WITH DEN in sought after Wateridge Village. What could be better than living in this vibrant new community adjacent the Ottawa River? Ideally situated close to the RCMP, Montfort Hospital, CSIS, NRC, Rockcliffe Park and just 15 minutes to downtown. Built to the highest level of standards by Uniform, each suite features quartz countertops, appliances, window coverings, laundry rooms, bright open living spaces and private balconies. Residents can enjoy the common community hub with gym, party room and indoor and outdoor kitchens. A pet friendly, smoke free environment with free WIFI. Underground parking and storage is available at an additional cost. Book a tour today and come experience the lifestyle in person! Photos are of a similar unit. Available July 1/2025. (id:35885)
1101 - 570 Laurier Avenue W
Ottawa, Ontario
Welcome to this great downtown condo. Offering a blend of modern amenities and convenience. This condo provides the perfect blend of comfort and style in a vibrant downtown setting. Ideal for those looking to embrace urban living with downtown conveniences nearby. Elegant hardwood floors throughout. Spacious and bright with an open concept layout.Granite countertops. Enjoy access to an indoor pool and a fully equipped gym. THE SELLER HAS A RENTAL CONTRACT FOR A PARKING SPOT UNTIL MARCH 31ST 2026. (Possibility for renewal) CURRENT TENANT IS MOVING OUT MAY 1ST, 2025. (id:35885)
2140 Blue Jay Crescent
Ottawa, Ontario
This very special bungalow is for the buyer who appreciates exquisite taste and decor. This home has been cleverly renovated to maximize space, functionality and experience. Beautiful maple floors grace the sun filled living and dining areas with a modern fireplace and enlarged window. Your family chef will love the kitchen - lots of cabinetry, granite counters, wall oven and microwave, JennAir cooktop, s/s appliances. A relaxing sanctuary awaits in the bedroom wing where you will find a spacious primary bedroom with his & her closets and double windows. And when its time for some pampering - immerse yourself in the stunning soaker tub. This main bath is right out of a decorator magazine! A 2nd bedroom or home office complete the main floor. But wait! This beautiful renovation continues on the lower level with a large family room with gas fireplace - and lots of room and versatility for family activities and entertaining. And what about the sound proof guest room or music room - a very thoughtful design feature. Your guests may never want to leave when they experience the lower level bath with built-in speakers, heated towel rack and dual shower. But perhaps the most special about this home is the backyard which stretches over an expansive pie shaped lot. Careful design and professional landscaping provide a low maintenance deck and patio area with electric awnings, evening lighting, heated above ground pool, garden house, beautiful lawns and gardens, and an irrigation system with 8 zones front and back- what an oasis! And no need to worry about power outages - a full back up generator (GENERAC) was installed in Jan 24. And what a location - on a quiet crescent, steps to Ottawa River recreational pathways, boating, cycling, x country skiing and many school choices incl Ontario top rated Colonel By SS with its International Baccalaureate Program. Close to shopping, employment centres (CSIS, NRC, CMHC), hospitals, the coming soon LRT station, and minutes to downtown. (id:35885)
10 - 811 Longfields Drive
Ottawa, Ontario
Welcome to your new home in the heart of Barrhaven, Ottawa! This beautifully maintained and freshly painted 2-bedroom, 2.5-bath stacked townhouse offers modern living, ample space, and unparalleled convenience. As you step into this bright and airy townhouse, is the bright kitchen equipped with wood cabinetry, ample counter space, and appliances, making meal preparation a delight as well as a lovely eat in area. A perfect blend of style and functionality. Freshly painted walls in neutral tones create a warm and inviting ambiance, making it easy to match your personal decor style.The main level features a spacious and sunlit living room with sliding doors onto a deck that allow natural light to flood the space as well as the dining area, perfect for entertaining family and friends. The main level also has a convenient powder room. The lower level has two generously sized bedrooms, each with large closets and windows, offering a tranquil retreat at the end of the day. The primary bedroom boasts an en-suite 3-piece bathroom, while the second bedroom has easy access a 4 piece bathroom. Furnace / AC and HWT are owned and newly installed (April 2025). Situated in one of the most sought-after neighbourhoods in Ottawa, this welcoming residence is ideal for professionals, couples, small families, or anyone looking for comfort and accessibility. Some of the photos have been virtually staged. (id:35885)
803 - 255 Bay Street
Ottawa, Ontario
Welcome to The Bowery, a sophisticated condominium in the heart of Centretown, Ottawa. Enjoy the perfect blend of urban convenience and modern luxury, just steps from Parliament Hill, the Financial District, Lyon LRT Station, Lebreton Flats, government buildings, top-tier restaurants, shopping, the ByWard Market, and the Rideau Centre.Step into the elegant lobby with soaring ceilings, setting the tone for upscale living. This bright and stylish 1-bedroom, 1-bathroom corner unit boasts breathtaking views and includes underground parking and a storage locker for added convenience. Designed with neutral décor, the unit features hardwood flooring throughout and floor-to-ceiling windows on two sides, flooding the space with natural light. The open-concept living area leads to a private balcony, perfect for relaxing or entertaining.The modern kitchen is a chef's delight, complete with stainless steel appliances, Corian countertops, and a breakfast bar. The spacious primary bedroom offers a full wall of closet space, while the 4-piece bathroom showcases elegant ceramic tile flooring. Enjoy the convenience of an in-unit laundry room.The Bowery offers premium amenities, including an indoor pool, fitness center, sauna, party room, rooftop patio with BBQs, guest suites, and visitor parking. (id:35885)
144 Glamorgan Drive
Ottawa, Ontario
Updated Semi-Detached Home in family-friendly neighbourhood of Glen Cairn, Kanata. This bright 3-bedroom, 2-bathroom executive-style semi offers the perfect blend of comfort, convenience, and modern living. Ideally located near top-rated schools, parks, scenic trails, shopping, transit, and even a golf course, this home is designed for families seeking both lifestyle and practicality. Enjoy the spacious and private backyard, complete with a large deck- ideal for entertaining or relaxing while the kids play. Inside, you'll find ample storage, versatile spaces for a home office or family room, and a convenient walkout to the backyard. The second floor features a well-appointed kitchen with an eat-in area, a formal dining room, and a living room with a charming wood-burning fireplace. Upstairs, the third level boasts three generously sized bedrooms with brand-new flooring, including a primary suite with direct access to the stylishly updated family bathroom. Move-in ready and designed for modern family living - this home is a must-see! Roof 2023, A/C 2023. (id:35885)
808 - 1100 Ambleside Drive
Ottawa, Ontario
Located in a prime walkable area near parks, shopping, recreation & steps from future New Orchard LRT station, this well-kept unit features hardwood and ceramic tile flooring. The layout includes a cozy dining space next to the kitchen, leading to a sunken living room with access to a spacious balcony. Large windows with southern exposure bring in plenty of natural light. Rent covers heat, hydro, and water, and residents enjoy fantastic building amenities such as an outdoor pool, sauna, fitness center, games room, library, bike storage, workshop, guest room & party room. Plus, underground parking and a storage locker are included for added convenience! Application Requirements: Please submit a full credit report, copies of ID, rental application, 3x most recent paystubs, and a letter of employment along with an Offer to Lease for the landlord's review and consideration. (id:35885)
9 Hearn Crescent
Ottawa, Ontario
Welcome to 9 Hearn Crescent. The ultimate family haven in one of the areas most desirable, private crescents in Stittsville. Stunning 4 bedroom, 3.5 bathroom home sits on an oversized pie-shaped lot, offering the perfect blend of indoor comfort and outdoor entertaining. Built in 1993 and beautifully maintained, it's move-in ready and waiting for your family to make it your home. Charming front porch invites you to sit on this quiet street and enjoy the warmth of the sun at the end of the day. Step inside to a bright and spacious living room with gleaming hardwood floors, a large picture window, and a custom feature wall. Custom designed open-concept kitchen and dining area are made for entertaining. Featuring floor-to-ceiling cabinetry, a generous island, stainless steel appliances, granite countertops, and even a built-in bar fridge. Second level features a primary suite with custom built-in shelving, walk-in closet and ensuite. Spacious rooms for the kids with a kids bathroom. Downstairs, the fully finished basement offers a 4th bedroom, another full bathroom, & a large open family room space perfect for movie nights, a home gym or playroom. A cozy corner nook adds a practical space for working from home or space for a full-size pool table. Your back yard oasis starts off from the kitchen with the patio door leading out into the fully fenced yard with heated salt-water pool, pool house, and several outdoor seating areas to enjoy. Easy to care for perennial gardens. The pool house provides storage as well as a change room ~ no wet footprints through the house! Hosting holidays & summer BBQs? You will be the go-to house for family & friends. Other desirable features include main-floor laundry, double-car garage, and plenty of storage throughout. Don't miss your chance to live in a home that blends comfort, style, and family-friendly living. 9 Hearn Crescent where your future memories can be made. (id:35885)
791 Summergaze Street
Ottawa, Ontario
Welcome to 791 Summergaze Street in the popular Monahan Landing in Kanata. This stunningly upgraded & sun-filled 2 bedroom + den, 2.5 bathroom rarely offered Mattamy Mulberry Corner model home features a functional layout generously spread across three levels. The ground level incorporates a welcoming foyer, den/office space perfect for a home office, laundry room with storage area and inside garage entry. The stylish interior flows effortlessly on to the second floor, from the open-plan living/dining space with hardwood flooring, pot lights and upgraded smooth ceiling, to the private balcony, which provides a relaxing space to enjoy the view. The beautifully appointed kitchen including a large breakfast bar with granite countertops, plenty of cabinet space, stainless steel appliances and a powder room complete this floor. With hardwood flooring in both bedrooms, the third level offers a large primary bedroom retreat with a private 3-piece ensuite bathroom with glass shower doors, walk-in closet, one additional guest bedroom with cathedral ceiling and a full guest bathroom. This home is idealy located close to Hwy access, CTC, Kanata Centrum Plaza & Tanger Outlets. Original owner. Visit today! (id:35885)
104 - 950 Marguerite Avenue
Ottawa, Ontario
This beautifully designed condo unit offers a spacious and versatile layout, featuring 1 bedroom + a large den and 2 full bathrooms, including a private ensuite. With 937 sq. ft. of stylish living space plus an expansive 118 sq. ft. private terrace, this home is perfect for those who appreciate both function and flair.The bright and airy open-concept kitchen is equipped with granite countertops and a movable island, allowing for flexible dining and entertaining. The living rooms modern gas fireplace creates a cozy atmosphere, while patio doors invite natural light and lead to the terrace, complete with a gas hookup for BBQs.The spacious den with a half-wall is ideal for a home office or can easily be converted into a true second bedroom. Hardwood flooring flows throughout, adding warmth and sophistication. The primary suite offers generous closet space and an elegant ensuite bath. Located in a vibrant community just steps from the Rideau River, shopping, and recreation, this unit also includes in-unit laundry, a storage locker, and garage parking. Set within a beautifully landscaped building, this home offers the perfect balance of urban convenience and natural beauty. Open House Sunday, April 6th, 2025 from 2-4 p.m. (id:35885)
739 Derreen Avenue
Ottawa, Ontario
Stunning 3-Bedroom Townhouse in Stittsville. Move-In Ready! Welcome to 739 Derreen Avenue, a beautifully maintained 3-bedroom, 4-bathroom townhouse in the heart of Stittsville. This home features a brand-new renovated basement with a full bathroom, adding extra living space for a family room, recreation, guest suite, or home office.Located in a family-friendly neighbourhood, you'll find 5 public and 4 Catholic schools, plus 2 private schools nearby. Enjoy the outdoors with 4 playgrounds, a community rink, and 2 recreational facilities all within a 20-minute walk. Commuting is easy with a street transit stop just a 9-minute walk away and quick access to Highway 417 via exit 142 onto Palladium Drive. Don't miss this incredible opportunity--schedule your showing today! (id:35885)
711 Chromite
Ottawa, Ontario
Discover modern living in this stunning 2023-built Mattamy townhome, featuring 2 bedrooms, 2.5 bathrooms, and high-end upgrades throughout. Enjoy picturesque views of Mika's Pond from two separate balconies, offering a serene and tranquil setting. No expense was spared in upgrading this home, boasting 5 plank oak hardwood floors and a fully upgraded kitchen with HanStone quartz countertops, a Virtuo granite sink, stainless steel appliances, stylish pendant lighting, and a classic subway tile backsplash. The spacious, sunlit living area is enhanced by large south-facing windows and direct balcony access, ensuring an abundance of natural light. This home is designed for convenience, offering a dedicated storage room and additional under-stair storage. Upstairs, both bedrooms feature private ensuite bathrooms, while the hallway includes a stacked laundry area and upgraded Riverside-style interior doors. Buyers can enjoy peace of mind with a valid Tarion warranty until June 10, 2030. Plus, with one of the lower condo fees in the area, this home delivers unbeatable value! Parking spot #7 is conveniently located right in front of the unit. Don't miss your chance to own this beautifully upgraded home in a fantastic location schedule your viewing today! (id:35885)
679 Rockrose Way
Ottawa, Ontario
Welcome to 679 Rockrose Way, a stunning Tamarack Newhaven model that seamlessly blends elegance with comfort in a thoughtfully designed layout. This home boasts 3 spacious bedrooms, including a luxurious primary suite with a generous walk-in closet and a spa-inspired ensuite bath featuring radiant heat flooring. With 3.5 bathrooms, including 3 ensuite baths, and a versatile bonus loft perfect for a home office, this home has everything you need. The main level is designed for both entertaining and everyday living, with a formal dining room, inviting sitting room, and a gourmet kitchen featuring stainless steel appliances, gorgeous granite countertops, pendant lighting, a large pantry, and a cozy family room with a gas fireplace. The home is adorned with beautiful hardwood floors, surround sound speakers throughout the main level, and a private backyard retreat with built-in speakers, ideal for entertaining. The unfinished lower level offers endless possibilities with rough-in plumbing ready for your custom touches. Located in the highly desirable Findlay Creek neighbourhood, this home is close to Vimy Ridge Public School, Diamond Jubilee Park, transit, shopping, and all amenities. A perfect blend of luxury and convenience, this property is ready to welcome you home. (id:35885)
156 - 2166 Loyola Avenue
Ottawa, Ontario
Welcome to 156-2166 Loyola Avenue! This beautifully updated condo townhome is an ideal choice for young families, first-time homebuyers, and investors alike. Step inside to discover a bright and inviting open-concept kitchen and dining area, seamlessly flowing into the spacious living room, a perfect spot for entertaining or cozy family movie nights. From here, step out to your private, fenced side yard, offering a great outdoor retreat. Upstairs, you'll find three generously sized bedrooms and a stylish 4-piece bathroom. The versatile lower level offers even more living space, complete with a 3-piece bathroom, laundry, ample storage, and the flexibility to create a rec room, home office, or gym tailored to your needs. Located in an unbeatable, walkable location, you're just steps from essential amenities, schools, parks, and transit. This complex is truly unique, each unit is only attached at the corners, creating a freehold-like feel with added privacy. Find further information on nickfundytus.ca, including a pre-list home inspection, status certificate, floor plans, and more! Book your showing today - this one won't last long! (id:35885)
69 Longworth Avenue
Ottawa, Ontario
Welcome to the award-winning Urbandale Atlantis model in the heart of Findlay Creek - a rare and spacious 4+den, 4-bath executive townhome offering nearly 2,500 sq. ft. of beautifully designed living space. Larger and higher quality than most, this home stands out with exceptional pride of ownership and thoughtful upgrades throughout. The open-concept main floor is bright and inviting, featuring a chef-inspired kitchen with stainless steel appliances, upgraded cabinetry, and a custom coffee bar - perfect for busy mornings or weekend brunches. The kitchen flows effortlessly into a stylish dining area and a cozy living room anchored by a gorgeous gas fireplace, ideal for relaxing or entertaining guests. Families will love the oversized mudroom, offering practical everyday storage and seamless entry from the garage. Upstairs, you'll find four generous bedrooms, a versatile den/home office, and a second-floor laundry room for added convenience. The spacious primary suite includes a walk-in closet and a modern en-suite with elegant finishes. The fully finished lower level offers a flexible layout for a rec room, gym, or guest space, plus a full bathroom. Step outside to enjoy the fully fenced backyard, featuring a large deck perfect for summer BBQs, gatherings, or peaceful evenings under the stars. Located in the vibrant, family-friendly community of Findlay Creek, you're just minutes from parks, schools, shopping, and transit. This is the perfect turnkey home for growing families or professionals seeking space, comfort, and premium quality. (id:35885)
241 Fountainhead Drive
Ottawa, Ontario
IMMACULATELY MAINTAINED 4 BEDS/ 2.5 BATHS with true PRIDE OF OWNERSHIP, this CLARIDGE HOMES "CUMBERLAND" MODEL offers an exceptional living experience. NEWLY FINISHED IN 2020, this stunning home boasts 2,590 SQ. FT. PLUS A BUILDER-FINISHED BASEMENT, providing ample space for comfortable family living. The DOUBLE-CAR GARAGE features an AUTOMATIC DOOR and convenient INSIDE ENTRY. Inside, GLEAMING HARDWOOD FLOORS flow throughout the MAIN LIVING AREAS, complemented by TILE FLOORING in the KITCHEN and POWDER ROOM. LARGE WINDOWS allow NATURAL SUNLIGHT TO FLOOD THE HOME, enhancing its WARM AND INVITING AMBIANCE. The SPACIOUS KITCHEN is a CHEFS DREAM, complete with GRANITE COUNTERTOPS, AMPLE CABINET STORAGE, A BREAKFAST ISLAND, PANTRY, AND A BRIGHT EATING AREA. The FAMILY ROOM is a LARGE AND COZY RETREAT, showcasing an ACCENT WALL, A LARGE WINDOW OVERLOOKING THE FENCED BACKYARD AND DECK, PLUS A DOUBLE-SIDED GAS FIREPLACE. Upstairs, you'll find FOUR GENEROUSLY SIZED BEDROOMS, A VERSATILE LOFT, A FULL BATHROOM, AND A PRIVATE MASTER ENSUITE. The BUILDER-FINISHED BASEMENT adds even more living space, featuring a RECREATION ROOM WITH LARGE WINDOWS, A ROUGH-IN FOR A BATHROOM, A UTILITY ROOM, AND A STORAGE AREA. This INCREDIBLE HOME is the perfect blend of STYLE, FUNCTIONALITY, AND MODERN COMFORT. Please see following link to view video. Close to schools, parks, shopping. BOOK A PRIVATE VIEWING NOW! (id:35885)
1338 Creekway Private
Ottawa, Ontario
This bright and modern 2-bedroom 1.5 bathrooms lower-end unit with underground parking is perfectly situated in the sought-after Kanata Lakes community. The open-concept layout features large windows, filling the space with natural light, while the sleek kitchen offers stainless steel appliances, ample cabinetry, and stylish countertops. The lower level includes two spacious bedrooms, a full bathroom, and in-suite laundry for added convenience. Located just minutes from Tanger Outlets, Canadian Tire Centre, Costco, parks, public transit, and Highway 417, this home offers both comfort and accessibility. Available immediately! No Pets, No Smokers preferred. Income, credit, references and IDs are required. (id:35885)
2680 Pierrette Drive
Ottawa, Ontario
Nestled in the heart of Cumberland Estates, this exceptional home offers the perfect balance of modern updates and natural seclusion. Situated on a lush, wooded lot, this property provides ultimate privacy while boasting meticulously maintained landscaping that enhances its serene setting. Inside, this home showcases pristine style and livability. The recently updated kitchen (2022) is a true showstopper, featuring high-end finishes, abundant cabinetry, quartz countertops, stainless steel appliances, and a well-designed layout - perfect for both cooking and entertaining. The extra-large living room, dining room, and family room elevate the home's functionality and elegance, offering ample space for gatherings. The main floor is complete with a large and bright primary bedroom and a spa-like ensuite, fully renovated in 2023. Another standout feature is the expansive basement, designed for both recreation and relaxation. This incredible space boasts a spacious games room, a dedicated media room for movie nights, and three additional bedrooms, offering endless possibilities for guests, family, or multi-purpose use. The outdoor retreat is just as impressive. Imagine summer days spent on the interlock patio beneath the oversized gazebo, overlooking the sparkling inground pool and surrounded by mature trees. But it's not just the patio - everywhere you look, you'll find stunning stone landscaping and thoughtfully maintained gardens, creating a private oasis where you can relax, entertain, and unwind in total serenity. With its secluded ambiance, luxurious updates, and thoughtfully designed entertainment spaces, this home is a rare find - dont miss the chance to experience it for yourself! (id:35885)
2833 Dunrobin Road
Ottawa, Ontario
Welcome to 2833 Dunrobin Rd, where modern elegance meets tranquil country living. This stunning bungalow is nestled in the serene surroundings of Ottawa and is situated on a generous 106'x150' lot. The property is a haven for outdoor enthusiasts, featuring an inviting inground pool that promises endless summer enjoyment, along with a spacious storage shed to accommodate all your outdoor tools and equipment. Constructed in 2019, the home boasts a beautifully designed modern kitchen that will captivate any culinary enthusiast. It is equipped with top-of-the-line stainless steel appliances, elegant quartz countertops and a stylish tile backsplash, making it a true chefs dream. The main floor offers the convenience of laundry facilities and a charming covered front porch, perfect for enjoying your morning coffee or unwinding in the evening. The interior is thoughtfully designed to provide ample space and comfort, featuring 3 well-appointed bedrooms on the main floor. The fully finished basement has been professionally painted and offers new vinyl plank flooring (March 2025). The lower level also enhances the home's versatility, offering a 4th bedroom, cozy family room, bathroom and kitchenette, creating a perfect retreat for entertainment or relaxation. Safety and reliability are key features of this home, equipped with a full Generac system to ensure peace of mind during power outages. The 2 car garage with wide side door access not only makes parking convenient but also provides additional storage options for vehicles or equipment. Located just minutes from Porcupine Park, West Carleton Secondary School and the Dunrobin Community Center, this residence combines the charm of country living with easy access to essential amenities. Whether you're seeking a family home or a peaceful retreat, you will receive the best of both worlds. Experience the comfort, style and functionality of this remarkable property, where every detail is designed to enhance your quality of life. (id:35885)
665 Kochar Drive
Ottawa, Ontario
This beautifully designed 4-bedroom, 3.5-bathroom detached home with a private home office offers a rare blend of elegant architecture and refined finishes, privacy, and natural beauty in one of Ottawa's most sought-after neighbourhoods. Built in 2007, it backs onto forested parkland with stunning views of the Rideau River and no rear neighbours. Inside, 9-foot ceilings on every floor and soaring 18-foot ceilings in the foyer and living room create an airy, open atmosphere. Large South-facing windows fill the home with natural light, while a double-sided gas fireplace adds warmth and style to both the formal and casual living spaces. The gourmet kitchen features a 3-tier quartz island, Miele stainless steel appliances, a 36-inch induction cooktop with a powerful hood fan, built-in oven and microwave, and an oversized Liebherr wine fridge. Thoughtful details like under-cabinet lighting, tall upper cabinetry, and double sinks elevate the space. The kitchen and breakfast area flow seamlessly into a private backyard with a stone patio and wood deckperfect for entertaining or relaxing in total privacy. A spacious main-level home office offers ideal space for working from home. Upstairs, the primary suite offers peaceful river views, a cozy gas fireplace, and a spa-like 5-piece ensuite with a freestanding tub, glass shower, and dual vanities. A 2nd bedroom with its own ensuite and 10-foot ceilings provides excellent privacy for guests or extended family, while 2 additional bedrooms share a full bathroom. The unfinished basement features 9-foot ceilings and a rough-in for a full bath, offering endless potential for future customization. Surrounded by scenic trails and minutes from local amenities, this move-in-ready home is the perfect choice for professionals, families, and anyone seeking a luxurious yet peaceful lifestyle. (id:35885)
8 Woodsia Avenue
Ottawa, Ontario
Distinctive, Elegant, this 4+1 bedrm home has huge principle rooms and lots of room to make your own. The foyer welcomes with porcelain tile and a spectacular curved hardwood stairs, A large formal living room is accompanied by a conservatory or home office. The kitchen boast a huge centre island and sun drenched eating area. Dining room will accommodate large family gatherings who can spill over into the oversized family room. Access the second level by way of the main staircase and tuck out via the back one. Find yourself in awe of the immensity of the primary bedroom with its luxury bubble and steam shower ensuite. The other bedrooms are huge with the guest bedroom having its own ensuite. Head downstairs to find a fifth bedroom with three piece bath nearby, a massive rec room, cold storage and more to explore. Step outside to view the detached garage with its own bonus loft with lots of potential. The yard is landscaped and spring new colour in season. Come, look, buy and enjoy! (id:35885)
107 Eric Maloney Way
Ottawa, Ontario
RARELY OFFERED HUDSON MODEL, 3 BED + LOFT END UNIT IN FINDLAY CREEK! This spacious 2018 Tamarack Hudson Model offers an impressive 2,165 sq. ft. of beautifully designed living space, featuring 3 bedrooms + loft, 2.5 bathrooms, an oversized single garage, and a private driveway. Step inside to an open-concept main level with hardwood flooring throughout, oversized windows, and a spacious living & dining area complete with a cozy gas fireplace. The chef's kitchen is a showstopper, featuring granite countertops, a large island, stainless steel appliances, and an oversized walk-in pantry. Upstairs, the luxurious primary suite boasts a walk-in closet and a spa-like 4-piece ensuite with a soaker tub and glass shower. Two additional bedrooms, a versatile loft, a full bath, and an upper-level laundry complete this thoughtfully designed second floor. The fully finished basement offers endless possibilities with a large rec room and plenty of storage. Step outside to your fully fenced, sun-soaked, south-facing backyard, perfect for relaxing, entertaining, or soaking up the summer sunshine. Located in the heart of Findlay Creek, this home is close to parks, schools, shopping, and all the amenities you need. 24-hour irrevocable on all offers. Required With All Offers: IDs, Rental App, 2 Recent Pay stubs, Employment Letter, Credit Report, and Reference Checks. (id:35885)
1797 Windflower Way
Ottawa, Ontario
Beautifully updated 3+1 bed, 4 bath home on a large, private pie-shaped lot in sought-after Chapel Hill! Newer hardwood floors on both, main & upper levels, an updated eat-in kitchen with granite counters, custom center island, SS appliances, tile floor & backsplash, undermount double sink, pot lights & bay window w/storage bench seating overlooking the spacious backyard. Enjoy a cozy wood-burning fireplace with decorative tile accent wall in the family room. A main floor formal living/dining rooms & laundry/mud rm with inside access to the oversized single car garage all complete the main level. The 2nd level offers a renovated main bathroom, 3 generous bedrooms with the primary bedroom offering a walk-in closet & renovated luxury 4Pcs ensuite bathroom. The fully finished basement includes a wide open rec room, 4th bedroom, 3-pc bath, bonus den/office, and ample storage. Step outside to a stunning backyard retreat featuring a huge deck, hot tub, gazebo, storage shed, and space for a pool or garden. PVC windows throughout, a newer garage door, exterior door and roof. A must-see home offering comfort, privacy & upgrades throughout! (id:35885)



