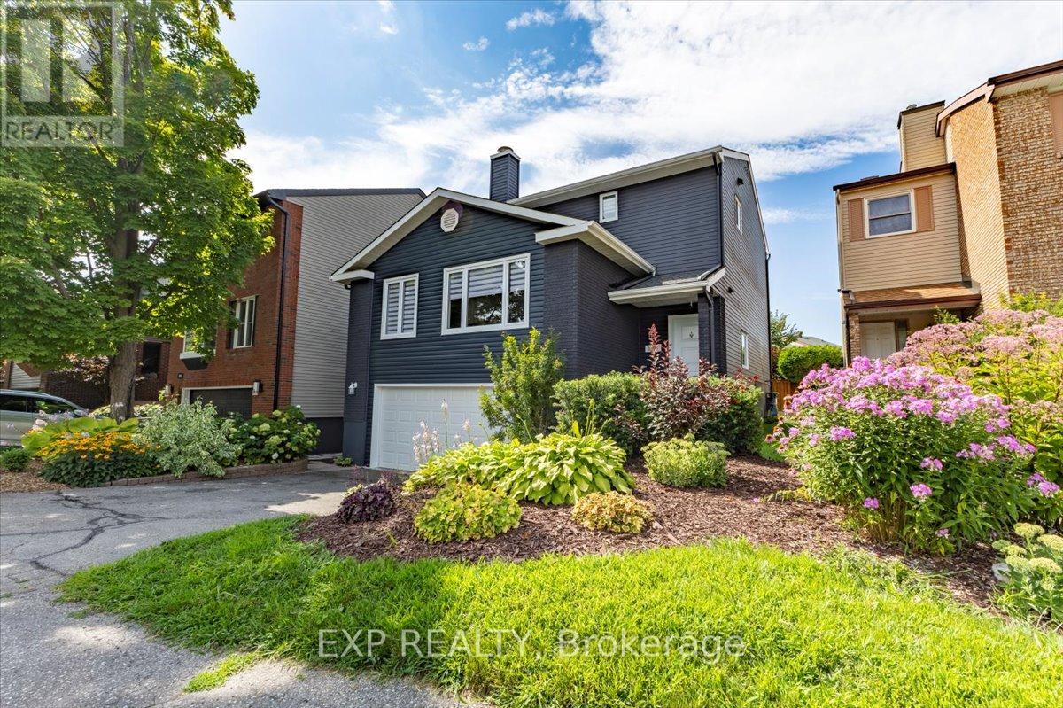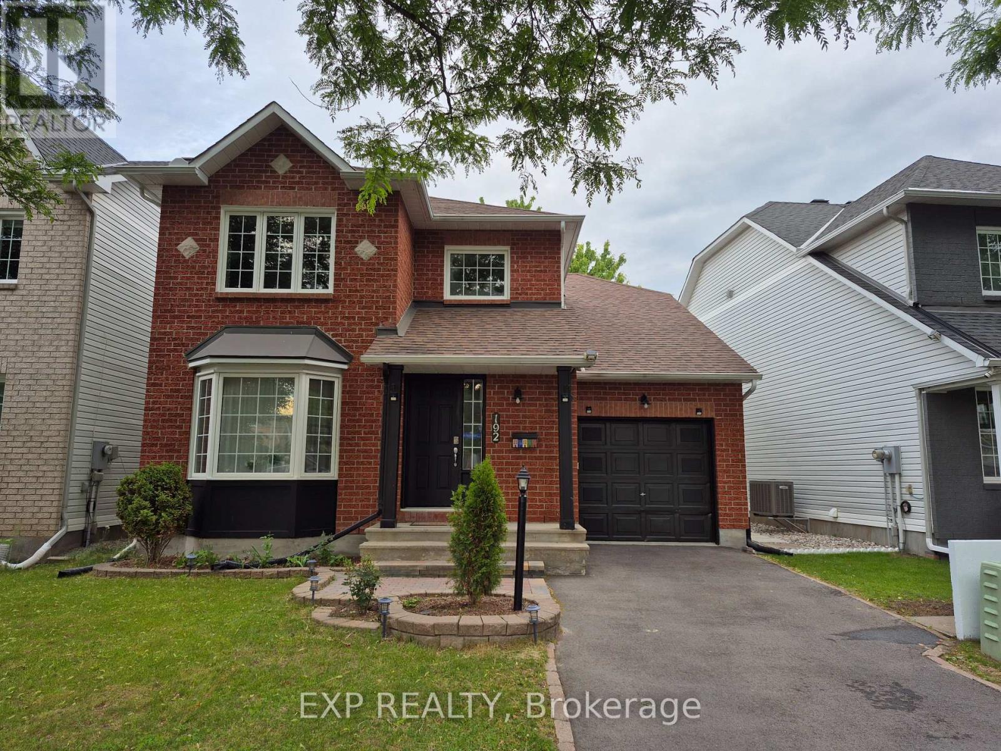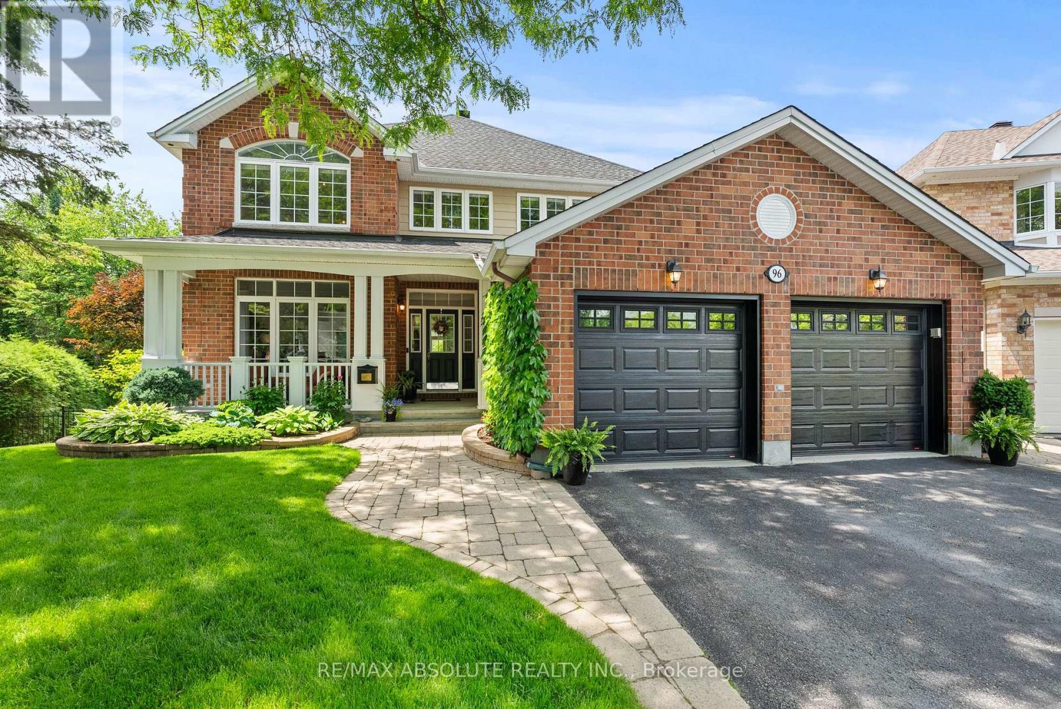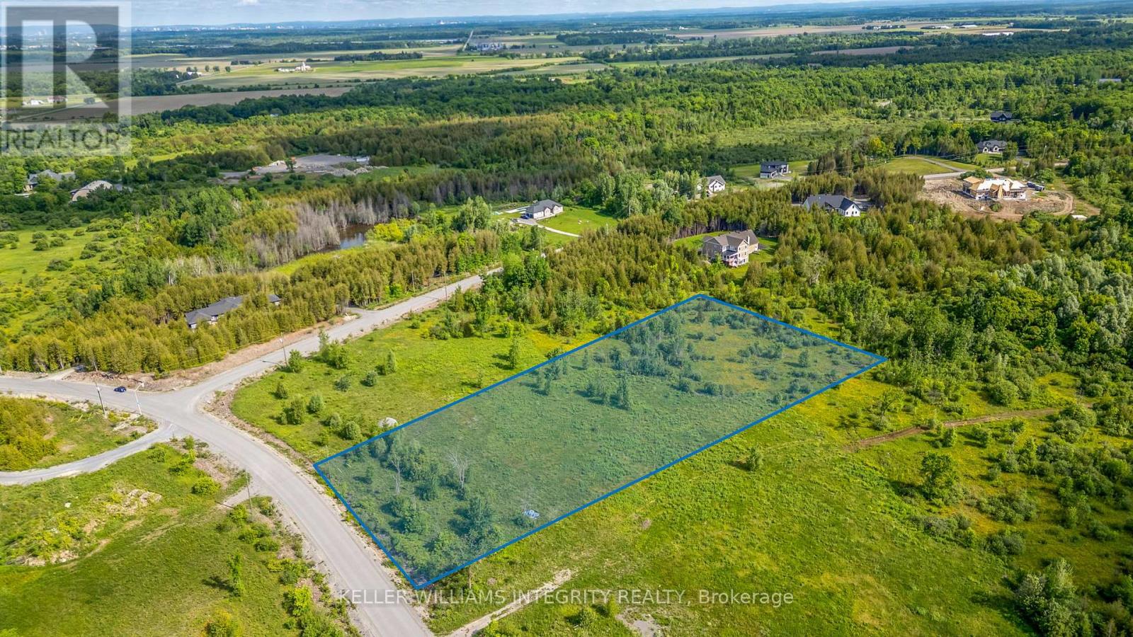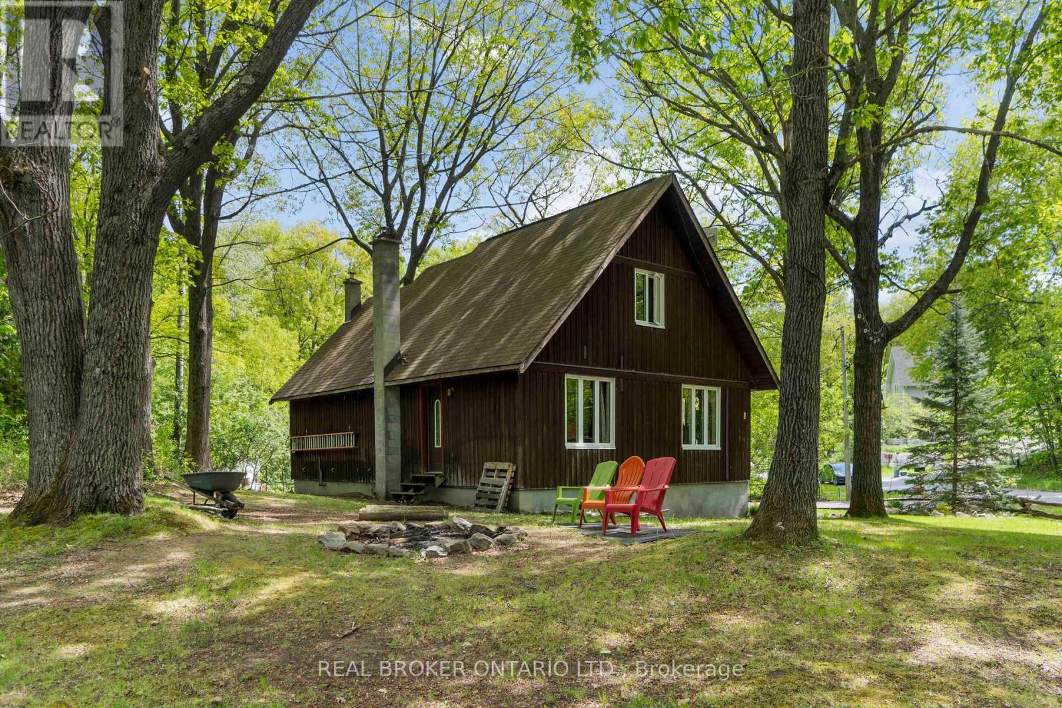1015 Speedvale Court
Ottawa, Ontario
Welcome to Arcadia Kanata's Premier New Community by Minto. Live in one of Kanata's most exciting and fast-growing neighbourhoods, thoughtfully designed by Minto for modern living. Arcadia offers the perfect blend of urban convenience and suburban tranquillity. Just minutes from top amenities, yet tucked away in a peaceful setting, the community is surrounded by parks, green spaces, and scenic nature trails perfect for spending time with family, walking your dog, or simply enjoying the outdoors. This charming 3-bedroom townhome, the popular Haven model, offers 1,768 square feet of total living space, including a 390 square foot finished basement. The home features an open-concept layout, hardwood floors on the main level, spacious bedrooms, and 2.5 bathrooms including a private ensuite in the primary suite. It also includes a finished recreation room, central air conditioning, five appliances, and tasteful modern finishes throughout. Experience comfort, style, and a true sense of home in the heart of Kanata's Arcadia. * No smoking ** Pictures date prior to current occupancy *** Available September 1, 2025 **** Tenant pays for utilities, HWT rental and lawn/snow maintenance. (id:35885)
1 - 180 Woodroffe Avenue
Ottawa, Ontario
Welcome to Unit 1 at 180 Woodroffe Ave.! This spacious 3-Bed, 1-Bath unit is located minutes away from Woodroffe Park, transit, all shopping and many amenities, bike/walking trails & so much more! Upon entering the unit, you are welcomed by the large sun-filled living/dining areas that offer great space for entertaining or spending time, leads into a spacious kitchen with all cabinets & appliances offering tons of storage/counter space as well as in-unit laundry. Unit also features 3 spacious bedrooms, and full 3PC bath with storage vanity and soaker tub. 1 surfaced parking spot included! Tenant pays: hydro, gas & hot water tank rental fee. Water included. Available July 1st! (id:35885)
3065 Uplands Drive
Ottawa, Ontario
Welcome to this meticulously updated and maintained detached single home at 3065 Uplands Dr. Simply pack your things & move right into this 3 bedroom, 2.5 bath with double car garage home & enjoy. Enter into the beautiful foyer with updated powder room & tile flooring. As you reach the main level you are greeted with hardwood floors throughout the main living spaces that include two living spaces, dining room and an eat in kitchen area. The kitchen is home to granite countertops, stainless steel appliances and a closet pantry. The second floor has two great sized spare bedrooms and full bath along with a large primary suite that includes a stunning ensuite bath with double quartz sinks & large shower. The basement includes a great sized rec room, along with access to the 445 sqft double garage. The amazing landscaping in the front & back is sure to impress. Enjoy a dinner on the back deck or relax in the backyard's shaded sitting area. (Roof - 2021, AC - 2017 & all newer windows) (id:35885)
63 Meadowlands Drive W
Ottawa, Ontario
Excellent opportunity in a prime location with close proximity to Merivale Road, Algonquin College, transit and the 417. Impeccably maintained bungalow offers the potential for two homes in one! Main floor features 2 bedrooms, 5 piece bathroom, updated kitchen with breakfast nook and living room with gas fireplace. Lower level, with separate entrance, features 1 bedroom, full bathroom, kitchen and rec room. Parking for 6 cars including an oversized 2 car garage and a large sun filled yard. Prime 75 x 100 lot with excellent potential for future development in sought after St. Claire Gardens. Lovingly maintained for 25+ years by current owner. Lots of potential here for owner occupancy with or without a rental suite in the basement or as a rental/income property. (id:35885)
192 Windhurst Drive
Ottawa, Ontario
Welcome to 192 Windhurst Drive, a meticulously maintained, 3bed/3bath detached home in family friendly Barrhaven. The main floor has a versatile layout with a generous living room that could also be used as a living/dining room combination if preferred. The open concept kitchen has been beautifully updated with maple cabinets, stone countertops & pot lights, overlooking a spacious dining room with gas fireplace. The upper level offers an expansive primary bedroom complimented by a full ensuite & custom walk-in closet. A recently renovated family bathroom and 2 large bedrooms with custom wardrobes complete this level. NEW APPLIANCES(JUNE 2025): Stove, Dishwasher, Washer and Dryer. NOTE: The basement has a separate entrance and will be occupied by the single owner. The utilities split will be 70% (Tenant)/ 30% (Landlord). Call the listing agent for further questions. (id:35885)
419 Sadar Private
Ottawa, Ontario
Welcome to this fantastic 3-storey end unit townhome in the heart of Barrhaven an incredible opportunity for any buyer looking to add value and build equity with a bit of TLC. This bright and spacious end unit offers great bones, a smart layout, and unlimited potential. Whether you're a first-time buyer, savvy investor, or someone ready to roll up their sleeves and make a home truly your own, this property is bursting with promise. Located in one of Barrhavens most sought-after communities, you're just minutes from everything Costco, the 416, top-rated schools, shopping, restaurants, parks, and scenic walking trails. It's the perfect blend of convenience and community, ideal for anyone looking for both lifestyle and location. Inside, you'll find generous living spaces across three levels, including a versatile lower level perfect for a home office, gym, or additional living area. The main floor features a functional kitchen and dining area with great natural light, while the upper levels provide spacious bedrooms and full bathrooms ready to be reimagined with your personal touch. Outside, enjoy the added privacy and extra green space that comes with being an end unit. With the right updates, this home can truly shine. Don't miss out on this chance to get into a great neighborhood and make this property your own. With vision and care, this home is full of potential! (id:35885)
96 Manning Court
Ottawa, Ontario
Situated on one of the most exceptional lots, this bespoke home is tucked away on a quiet cul de sac in the heart of Kanata Lakes. Classy, elegant & upscale are modest words to describe this truly stunning home. Offering space & style with a grand entrance and grand living and dining rooms. Gleaming hardwood throughout the main floor. The gourmet kitchen with oversized island, granite, stainless steel appliances- including Wolf 6 burner dual fuel stove w separate Wolf warming drawer & wine rack in island, kitchen has been fully renovated & updated. Convenient main floor study & custom-designed mudroom/laundry off of the 2 car garage. Custom cabinetry throughout. The second level of this home is generously scaled. Primary bedroom w/private treed views, oversized walk-in closet with built-ins. Luxurious 4pc ensuite w/ oversized glass shower, and a brand new soaker tub. Three additional large bedrooms, and a gorgeous full 5pc bath. Finished lower level boasts gorgeous 3 pc bath with in-floor radiant heat, walk in glass shower with rainfall head, conveniently located as ensuite to a 5th bedroom, a kitchenette and games area, (bedroom being used as a gym). Fully finished basement offers a great opportunity for nanny/in-law suite or teenage retreat. Additional 6th bedroom, and a huge furnace area with plenty of storage space and built in work bench. Fully fenced and treed backyard situated on a public trail meandering through Kanata Lakes. Walk out deck from the main floor to low maintenance composite decking, steps down to an interlocked patio, lawn area & backing onto greenspace. Lot has been pre-blasted for a pool. Zoned for some of the best primary and secondary schools in Ottawa, and close to paths that lead to the Trans Canada Trail. Don't miss out on this one! Primary ensuite glass shower door on order 2nd front bedroom broken seal being replaced on order. No conveyance offers reviewed JUNE 16, 2025 (id:35885)
41 Grady Crescent
Ottawa, Ontario
Nestled in a mature neighborhood, this 4-bedroom freehold townhome offers a good blend of comfort, space, and location. Situated on a tranquil crescent, this residence boasts a rare double car garage. The main level welcomes you with an open-concept L-shaped living and dining area, highlighted by large patio doors that seamlessly extend your living space to a private, fully fenced backyard - perfect for outdoor entertaining or quiet relaxation. Kitchen features abundant cabinetry, generous counter space, and comes fully equipped with all appliances. Direct interior access to the oversized double garage and a convenient main floor powder room adds to the functionality and appeal. The second level offers four generously sized bedrooms & a full bath. The primary suite has a full wall of closets and a private balcony - the perfect spot to enjoy your morning coffee or unwind at days end. Fully finished lower level extends your living space with a large recreation room, laundry area, and an additional full bathroom - ideal for a home office, media room, or guest accommodations. Private backyard features a spacious deck and includes a BBQ and patio set for your enjoyment. Exceptional location within minutes of walking trails, top-rated schools, public transit, Bruce Pit, shopping, and quick highway access for effortless commuting. An outstanding opportunity to own a well maintained home in a good location. Book your private tour today. (id:35885)
141 Grandpark Circle
Ottawa, Ontario
Welcome to 141 Grandpark Circle - a stunning family home with a show-stopping backyard oasis in the heart of Hunt Club Park! Tucked away in a quiet, private enclave with no rear neighbours, this beautifully upgraded 4-bedroom, 2.5-bath Harrogate model by Longwood Homes offers the perfect blend of comfort, style, and summer-ready living. Step inside and fall in love with the airy 9-foot ceilings, sun-soaked foyer, and timeless center-hall layout. The main floor is perfect for both everyday living and entertaining, featuring elegant hardwood and ceramic floors, bright living and dining rooms framed by French doors, and a versatile den ideal as a home office, kids' playroom, or creative studio. Cozy up in the family room with oversized windows and a sleek stone gas fireplace, or cook up a storm in the chef-inspired kitchen with stainless steel appliances, granite counters, tons of storage, and a breakfast bar that makes morning coffee or after-school snacks a breeze. Upstairs, unwind in your spacious primary retreat complete with a custom walk-in closet and spa-style ensuite. Three more generous bedrooms and an updated full bath complete the upper level, making sure there's room for everyone. But wait until you see the backyard! Your private, fully fenced (PVC) oasis features a gorgeous interlock patio with multiple lounging zones, lush landscaping with irrigation, a sparkling saltwater inground pool (pump & salt cell updated recently), a handy shed, and green space for kids and pets to run wild. Bonus: there's a kids' park just steps away - outdoor fun is always within reach! Extensive updates mean peace of mind: Roof (2024), Furnace (2021), Front & 2nd floor windows (2023), and more. Located minutes to South Keys shopping, transit, schools, and the Greenboro Community Centre & Library, this is more than just a house... it's home. Come see it for yourself, your dream lifestyle starts here! (id:35885)
B - 634 Chapman Mills Drive
Ottawa, Ontario
This sunlit upper-level condo with 2 balconies offers the perfect blend of smart design and everyday comfort. Spanning over 1,300 square feet across the second and third floors, the layout maximizes privacy and functionality with two large bedrooms, each with its full ensuite bathroom, plus an additional powder room for guests. The home welcomes you with a neatly maintained front entrance and convenient surface parking just steps from the door. Inside, the main living floor features an airy open-concept design that seamlessly connects the kitchen, dining, and family areas - ideal for casual gatherings or cozy evenings in. The kitchen is thoughtfully laid out with ample cabinetry and counter space, while the adjoining dining and living spaces offer flexibility for both entertaining and relaxing. A private balcony off the family room faces south, bringing in great natural light throughout the day and creating a peaceful retreat for your morning coffee or evening wind-down. Upstairs, both bedrooms provide excellent space and comfort, including generous closets and ensuite bathrooms - perfect for small families, roommates, or guests. The unit includes an in-suite laundry room for ultimate convenience, and while there's no basement, the clever use of space throughout means there's no shortage of storage or functionality. Outside, the condo is surrounded by green space and sidewalks, giving easy access to local parks and play areas. Located in the heart of Barrhaven, this home is just minutes from Chapman Mills Public School, grocery stores, cafes, fitness centers, and major transit lines. Whether you're a young professional or looking to downsize without compromise, this move-in-ready home delivers modern lifestyle perks in one of Ottawa's most accessible and family-friendly communities. (id:35885)
7891 7891 Iveson Drive
Ottawa, Ontario
LOCATION, LOCATION, LOCATION! Welcome to 7891 Iveson Drive, an exceptional estate lot nestled in the prestigious Country Hill Estates sub-development, located in the charming and rapidly growing community of Greely, just south of Ottawa. This oversized 2.82-acre lot offers a rare combination of tranquility, privacy, and convenience. Surrounded by mature trees and set on a flat, easily buildable site, this is the perfect blank canvas to design and build your custom dream home with room for a sprawling estate, pool, gardens, or even a guest house. Enjoy the peaceful country feel, while being only 20 minutes from Downtown Ottawa, making it ideal for commuters seeking serenity without sacrificing accessibility. Situated within short distance of the future Hard Rock Hotel & Casino Ottawa, this location offers not just a home, but an exciting lifestyle. Once completed, the Hard Rock development is expected to include a luxury hotel, expanded gaming facilities, a state-of-the-art entertainment venue, fine dining, and retail experience turning this area into one of the city's most vibrant entertainment destinations. But that's not all Greely is a community on the rise, with plans for future schools, parks, walking trails, and shopping centers that will further enhance convenience and livability. Whether you're raising a family or looking for a serene place to retire, this area is poised for significant growth and long-term value. Don't miss this opportunity to own prime real estate in one of Ottawa's most exciting and evolving communities. 7891 Iveson Drive is more than just a lot its a lifestyle and an investment in your future. (id:35885)
190 Woods Road
Ottawa, Ontario
Witness pride of ownership in this unique, beautifully maintained 3-bedroom, 1-bathroom home in the heart of Constance Bay - Ottawas peaceful waterfront escape just 35 minutes from downtown. Set on a private corner lot with mature trees and seasonal water views, this turn-key property offers the perfect balance of comfort, functionality, and cottage charm. Whether you are looking for a full-time residence, weekend getaway, or income property, this home delivers exceptional flexibility. The open-concept interior throws you into an exquisite Mediterranean vibe which is welcoming and inviting for all guests, fully furnished with premium pieces and ready for immediate use. Features include forced air and baseboard heating, ceiling fans, and in-home laundry. A brand-new drilled well (Oct 2024) and well-maintained septic system provide peace of mind. The spacious layout includes three bedrooms and a full bathroom, ideal for families or hosting guests. Step outside to enjoy the low-maintenance Trex composite deck, perfect for outdoor dining and lounging. The backyard is a showstopper, featuring a beautifully designed fire pit with built-in wraparound seating and cushions for relaxing evenings under the stars. The detached garage includes an automatic door, keypad entry, and fobs, while the GenerLink system allows for easy generator hookup. A ride-on lawn mower, snowblower, and storage shed are also included, with plenty of parking in the extended driveway. Just a short walk to the beach and water access, this home is surrounded by nature yet close to community amenities. With strong Airbnb potential in a four-season destination known for boating, snowmobiling, and hiking, 190 Woods Road is the perfect blend of rural charm and modern convenience. Book your showing today! (id:35885)


