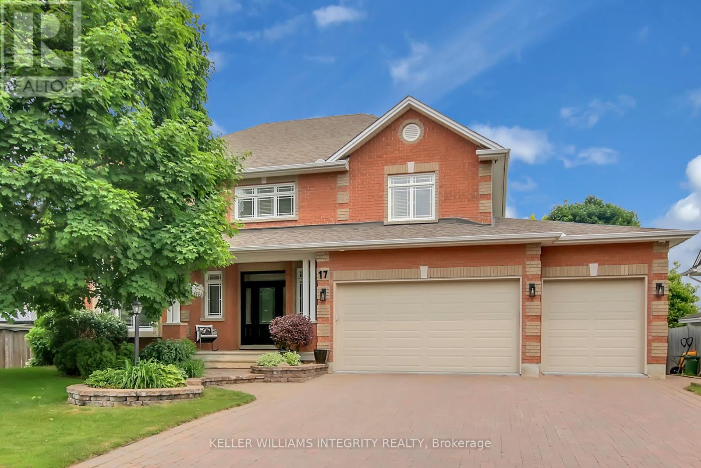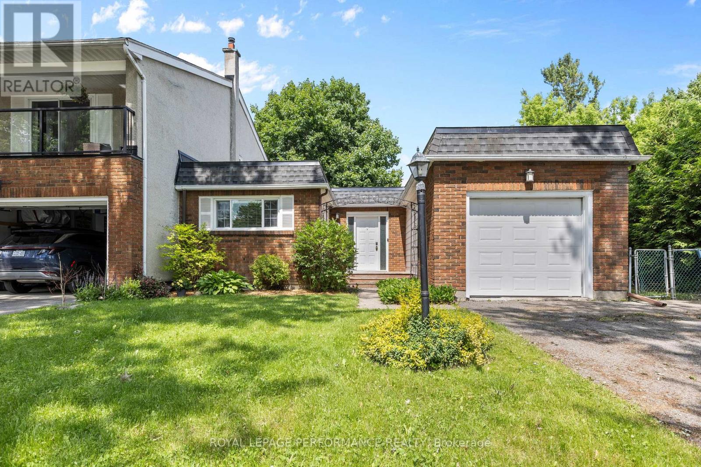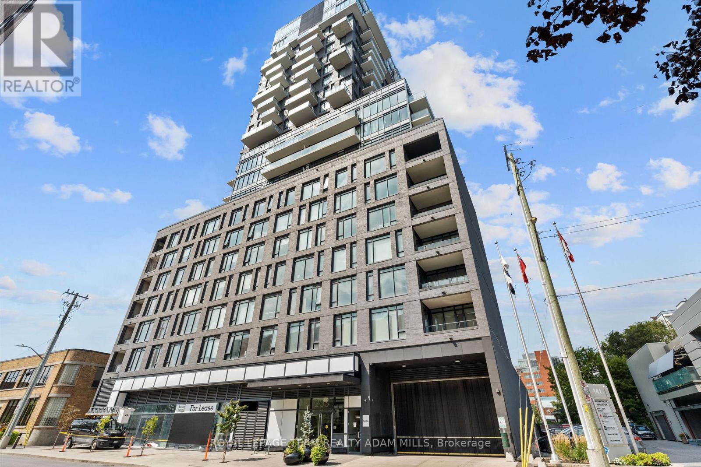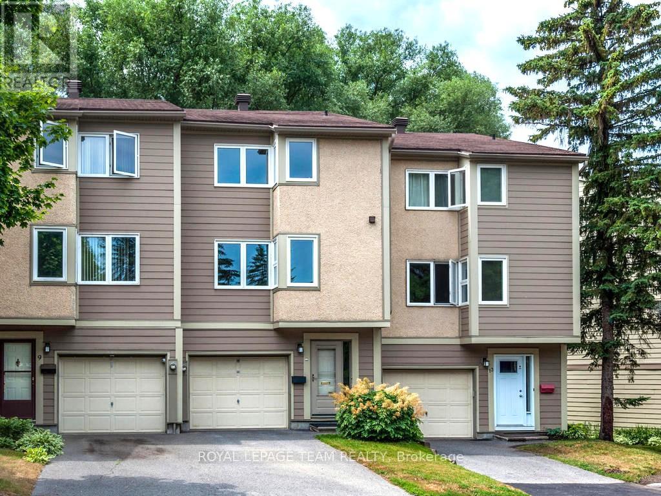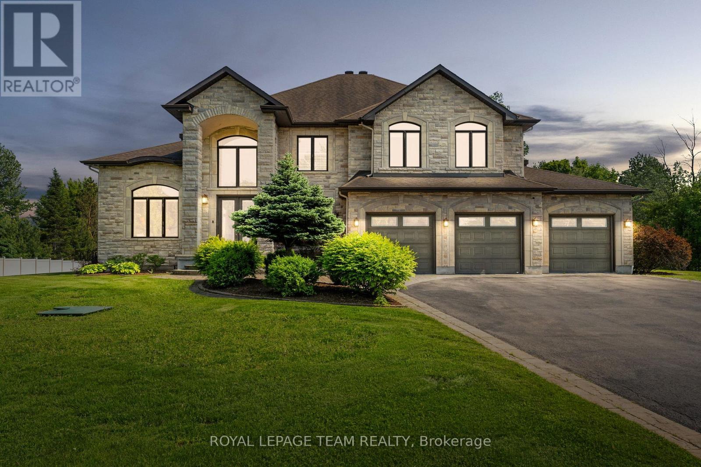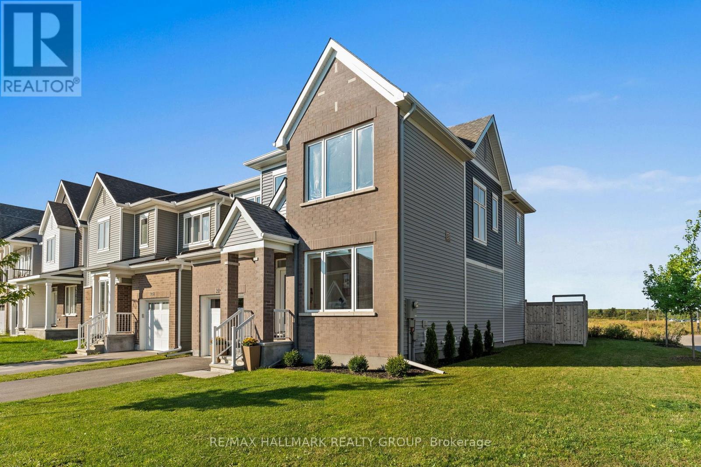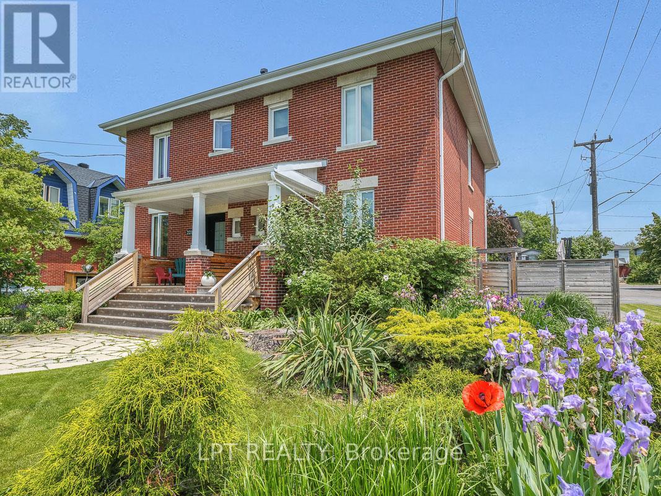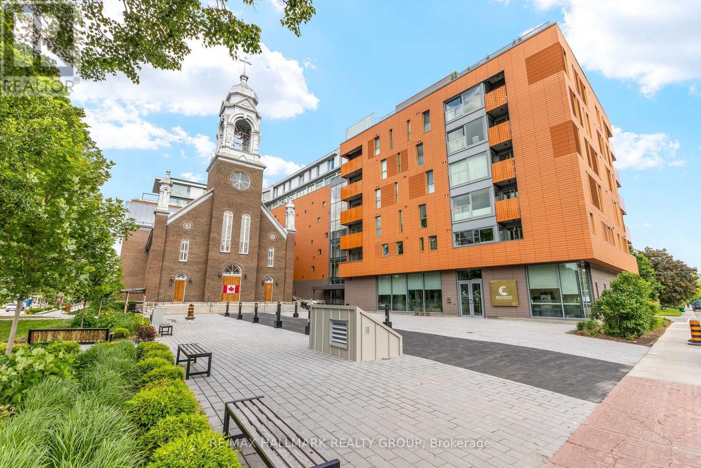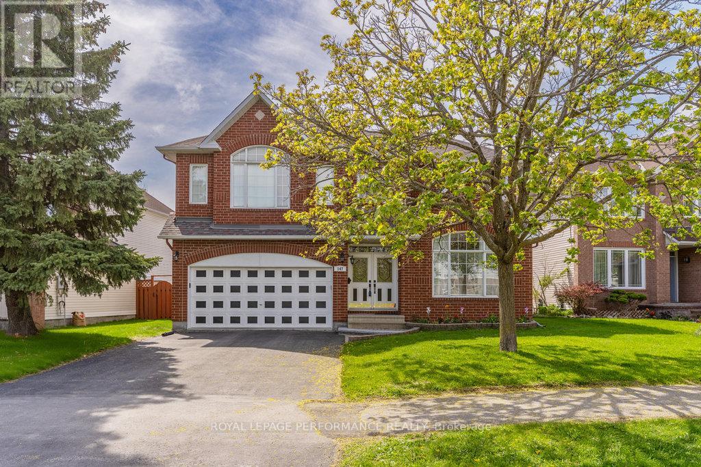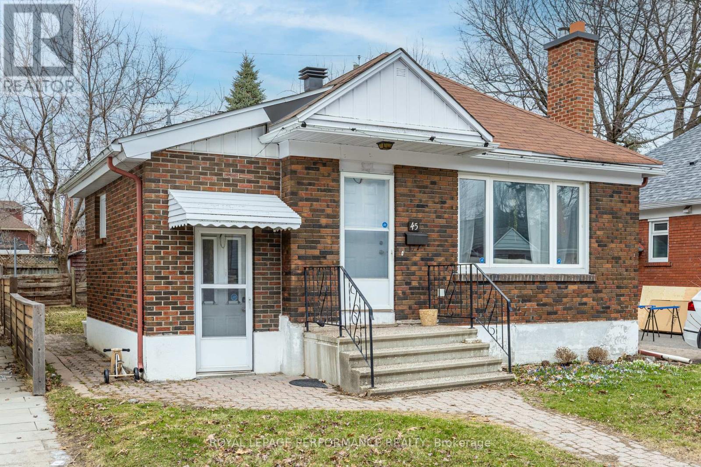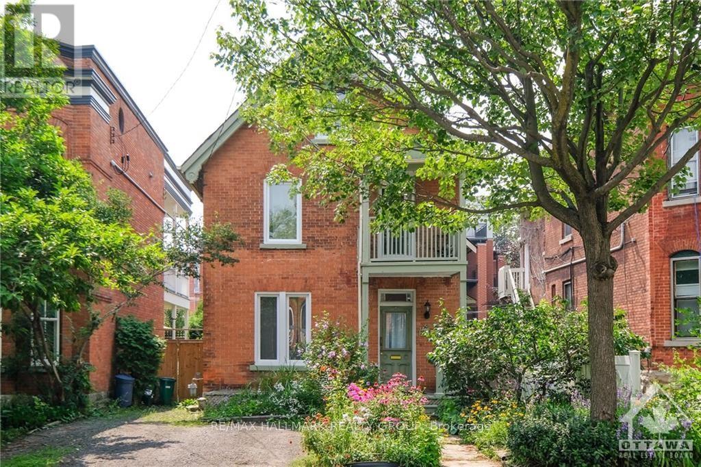17 Feldspar Crescent
Ottawa, Ontario
Welcome to 17 Feldspar Crescent! Located on one of Stittsville's most coveted streets, this stunning home artfully blends functional family design with upscale finishes. Inside, the spacious layout includes a dedicated home office, elegant dining/living rooms, and a warm/inviting family room featuring a cozy gas fireplace. The heart of the home is the chef's kitchen, designed to impress with a massive 7 x 7 island, perfect for entertaining, culinary creations or casual family meals. Lots of cabinet space, wall oven, new refrigerator, gas stove top and granite countertops. Retreat outside to your own private backyard oasis, where you will find a fully equipped outdoor kitchen complete with refrigerator, BBQ and two-burner gas cooktop. The beautifully landscaped yard surrounds a newly refinished heated inground pool enhanced by brand new stunning stamped concrete and hot tub overlooking the gardens. An ideal space to fully enjoy the beautiful days of summer, entertaining guests and creating long lasting fun family memories! The second-floor layout will impress the savviest buyers with 4 bedrooms and 3 bathrooms. The primary suite offers a luxury retreat with a linear feature wall, chic electric fireplace and a huge walk-in closet. Relax and unwind in your expansive spa-like 5-piece ensuite with soaker tub and walk-in shower. One secondary bedroom boasts its own private 3-piece ensuite, ideal for a nanny suite. The two other bedrooms with walk-in closets share a bright, stylish, and kid-friendly Jack-and-Jill bathroom. The bsmt has a huge recreation room that makes for a perfect teen retreat! It also has a separate entrance, thus creating tremendous potential for an in-law suite, secondary dwelling or professional home office/business. This exceptional home is a rare find, combining luxury, functionality, and thoughtful design in one of Ottawa's most sought-after neighborhoods. From the moment you arrive, you'll be captivated by its curb appeal & exquisite landscaping! (id:35885)
51 Jansen Road
Ottawa, Ontario
The sweetest bungalow could be your new happy place! Set on the West side of Nepean, this property offers simplicity and a great backyard. Mid century design welcomes you with a charming courtyard at the front of the house. Good vibes continue inside with two bedrooms on the main floor and a third in the basement. The kitchen has been redone in a cool mystic blue with quartz countertops. The living/dining room is accented with a wood burning fireplace and patio doors. Downstairs, the practical layout continues with a nice family room and kitchenette, complete with a second full bathroom. Throughout, find good storage and functionality. Rarely available For Sale, this freehold bungalow offers a tremendous opportunity. Great neighbours, too! (id:35885)
908 - 203 Catherine Street
Ottawa, Ontario
Bright, spacious, and arguably the finest unit in the building, this exceptional 2-bedroom, 2-bathroom corner condo redefines urban living, only steps to the Glebe. Boasting the most windows of any unit, its bathed in natural light from floor-to-ceiling glass and offers sweeping panoramic views of the city skyline. Featuring the buildings most efficient and sought-after layout, every inch of this condo is thoughtfully crafted for modern comfort and functionality. The upgraded kitchen is a chefs dream complete with sleek quartz countertops, an oversized island, and high-end stainless steel appliances, including a gas range. The open-concept living and dining area includes a custom built-in entertainment unit and flows effortlessly to a generous balcony, perfect for morning coffee or winding down with a glass of wine. The primary suite is a true retreat, featuring a walk-in closet with custom built-ins and a private ensuite bath. The versatile second bedroom includes a space-saving Murphy bed, ideal for guests or a stylish home office. Additional highlights include one underground parking space, a storage locker, concierge service, and access to premium amenities-rooftop pool, party room, and a fully equipped gym. All of this just steps away from the Glebes vibrant mix of boutiques, cafés, restaurants, and cultural spots. Experience the very best of city living in this extraordinary condo. (id:35885)
180 Dagmar Avenue
Ottawa, Ontario
Welcome to this charming 2-bedroom, 2-bath historical residence in the family-friendly neighbourhood of Vanier North. Brimming with warmth and character, this home offers incredible potential and flows seamlessly from the living space to the dining area, then onto the kitchen, which is nestled at the back of the home. The second floor boasts 2 bedrooms and a full bathroom, while you can discover a versatile loft/attic space on the third floor, perfect for a kids' play area, an inspiring studio, or additional living space. Enjoy sunny mornings in the delightful sunroom, an ideal spot for relaxation. Outside, a lovely, private backyard awaits, complemented by a detached garage. This home is conveniently located, offering easy access to excellent schools, local amenities, vibrant shops, and the community library, making everyday living a breeze. Great for first-time home buyers looking to be in an awesome neighbourhood! 24 hours irrevocable on all offers. (id:35885)
11 Peary Way
Ottawa, Ontario
11 Peary way is located in the heart of Kanata with easy access to Hwy 417, transportation, shopping, recreation facilities, schools etc. This 3 storey home has been nicely upgraded throughout the years and is backing in wooded area and ravine. The lower level has walk out recreation room with gas fireplace, the next level is spacious living room with gas fireplace, a dining room, kitchen with plenty of counter top and cupboards and a large eating area that could be use as a family room. The upper level includes a Master Bedroom with plenty of closet space and two other bedrooms and a full bathroom. This condominium is ideal for families with children, with an outdoor swimming pool to enjoy on a hot Summer day. No Pets or Smoking allow, available August 2, 2025. (id:35885)
6132 Pebblewoods Drive
Ottawa, Ontario
Set in the desirable Emerald Links community of Greely, this beautiful two-storey estate is thoughtfully designed for exceptional family living. Surrounded by natural beauty and just ten minutes from the shops, restaurants, and cafés in the village of Manotick, the location offers a quiet, scenic setting with convenient access to amenities. The home is only steps from the Emerald Links Golf Course and close to the Osgoode Link Trail, a popular route for biking, jogging, and cross-country skiing. This home makes an immediate impression with its striking curb appeal and a designer-finished interior that flows seamlessly through generously sized rooms. A two-storey foyer sets the tone, showcasing elevated coffered and tray ceilings, a spiral staircase, rich hardwood floors, and expansive windows with arched transoms that frame views of the surrounding landscape. At the heart of the home, the Spanish-inspired kitchen is ideal for entertaining, featuring two large islands, two-toned floor-to-ceiling cabinetry, granite countertops, a walk-in pantry, and premium appliances. The main floor also includes a dedicated office, a family room with a cozy fireplace and custom built-ins, and a sunroom complete with a fireplace and views of the backyard. Upstairs, four spacious bedrooms await, including a sophisticated primary suite with a two-sided fireplace, a stone feature wall, a spa-like ensuite bathroom, and a walk-in closet. The finished lower level extends the living space with a recreation room, versatile family areas, a secondary bedroom, flex room, and a full bathroom. Outdoors, the backyard extends the living space and is designed for both entertaining and everyday enjoyment. A spacious patio overlooks the landscaped grounds, while mature trees create a natural and private backdrop. (id:35885)
3000 Travertine Way
Ottawa, Ontario
A magazine worthy corner unit with a FULLY RENOVATED CUSTOM main living space, NO REAR NEIGHBOURS and SUN ALL DAY! Stepping intothe living/ dining area, absolutely tranquil, a perfect spot to watch the sun rise while sipping coffee in the mornings. The custom herringbonetiled fooring leads you into the luxurious sun flled kitchen with premium appliances, a waterfall island and custom features throughout. Open tothe family room with a cozy setting the ideal place for unwinding with beautiful sunset views. The second foor offers 3 spacious bedroomsalong with 2 full bathrooms. A fully fnished basement and a beautifully fenced backyard has sun beaming all afternoon leading into stunningsunset views. Walking distance to a variety of new parks, schools, nature trails & Minto Recreation Centre! (id:35885)
223 Cowley Avenue
Ottawa, Ontario
Classic Red Brick Semi in Champlain Park - 3 Beds, 3 Baths, 2 Parking Spots and within the revised Elmdale PS Catchment. This beautifully updated red brick semi sits on a landscaped lot in sought-after Champlain Park, just steps to Wellington Village, parks, the Ottawa River, and transit. Inside, substantial updates blend seamlessly with the home's original Craftsman charm - including hardwood floors, 9-foot ceilings on both the main and second level, and updated lighting throughout. With 3 bedrooms, 3 bathrooms, and finished basement space, this home offers both comfort and function. The large galley kitchen features quartz counters and stainless steel appliances, opening onto a bright dining room and living room area with custom built-ins. Thoughtful modernizations include a main floor powder room, large mudroom, and a primary bedroom with private ensuite. Two additional bedrooms and a full bath complete the second level. The finished basement (2021) adds a bright rec room, laundry, and ample storage. Enjoy outdoor living in the fully-fenced rear and side yard that become an outdoor living space, with a wooden deck, a stone terrace and gardens. Recent updates include: front porch (2021), driveway (2022), south roof (2024), dishwasher (2021), hot water tank (2020), washer and dryer (2018). Side-by-side parking for two. Located in the revised Elmdale PS / Fisher Park PS and St. George School catchments and walkable to everything - this home offers timeless style, space, and smart upgrades. Offers Monday June 16th. (id:35885)
207 - 135 Barrette Street
Ottawa, Ontario
Welcome to St. Charles Market where historic architecture meets modern luxury in the heart of Beechwood Village. This stunning southeast-facing corner unit offers 2 bedrooms, 2 bathrooms, and a bright, open-concept layout with premium finishes top to bottom. Enter through a spacious foyer with herringbone slate tile, generous closet space, in-unit laundry with full-size appliances, and a chic 4pc bath. The sun-filled living and dining area features hardwood floors, plenty of windows and access to a private patio with a natural gas BBQ hookup. The stunning Irpinia kitchen is designed to impress with white gloss cabinetry, Calcutta Nuvo stone countertops, herringbone backsplash, Fisher & Paykel appliance package, and an extended large waterfall island offering extra storage and seating. The private primary suite fits a king-size bed and features two closets plus a luxurious ensuite with a curbless glass walk-in shower with bench and double floating vanity. A second bedroom offers versatility as a guest room or office. Nestled in the trendy and walkable Beechwood Village steps from restaurants, cafés, shopping, the Rideau River, scenic pathways, and just minutes to Ottawa U and downtown. A truly rare offering in one of Ottawas most iconic developments. 24 hours irrevocable. (id:35885)
147 Grassy Plains Drive
Ottawa, Ontario
Tucked into a quiet crescent in Kanata South this sun-filled detached home offers the space, flexibility, and flow modern families need. From the moment you enter, soaring ceilings and natural light create a warm, expansive welcome; the kind of space where life slows down and connection happens. With 4 generously sized bedrooms and 3 bathrooms, there's room for everyone to work, play, and unwind. The primary suite is a true retreat, complete with a walk-in closet and spa-style ensuite. Need flexibility? The finished lower level offers endless options from a playroom or gym to a guest suite or remote work zone. Enjoy coffee in the bright eat-in kitchen, host friends in the open-concept living area, and spend quiet evenings in the south-facing backyard that stays bright until dusk. Located minutes from top-rated schools, parks, transit, and Kanata's tech hub, this home is ideal for growing families, remote professionals, or multi-generational households who want more than square footage they want a foundation for the future. (id:35885)
45 Mcnaughton Avenue
Ottawa, Ontario
This character-filled 2-bedroom, 2-bathroom bungalow offers cozy living in the heart of Ottawa East. The main floor features a bright and welcoming living area with a large front window, hardwood floors, and a beautiful stone fireplace. A separate dining room and kitchen add charm and personality to the space. Down the hall, you'll find two comfortable bedrooms and a full bathroom. The finished basement provides a second full bathroom, additional living space, and ample storage. Plus a separate entrance for added flexibility. Enjoy a spacious backyard and detached garage. Conveniently located close to downtown, parks, shops, and public transit, this centrally located rental combines comfort, space, and accessibility. (id:35885)
C - 50 Sweetland Avenue
Ottawa, Ontario
"Discover the perfect blend of space, comfort, and convenience in this charming upper 2-bedroom plus den apartment. Ideally situated in Ottawa's historic Sandy Hill neighbourhood and walking distance to Carleton University. Enjoy the privacy and independence of a single detached home on a truly great street, offering a serene retreat from the city bustle. The rental includes a fully furnished and equipped apartment with 1 parking spot in front but with potential for a 2nd spot. Only utility that tenant pays is Hydro. In-suite laundry is conveniently located in the large bathroom. This is a very large and spacious apartment with lots of character which has been well maintained. Large backyard space that is fully fenced. There is a small deck at back and another front deck off of the den. We look forward to your visit! (id:35885)
