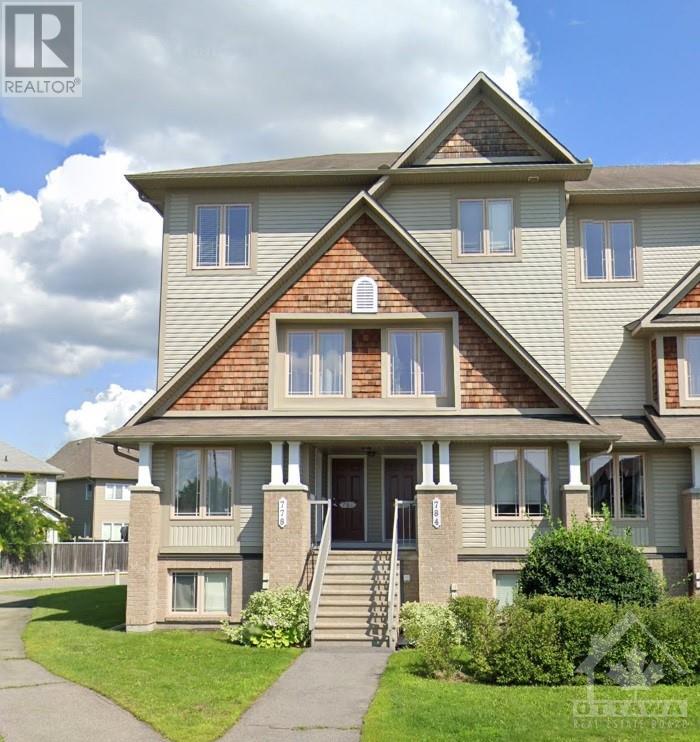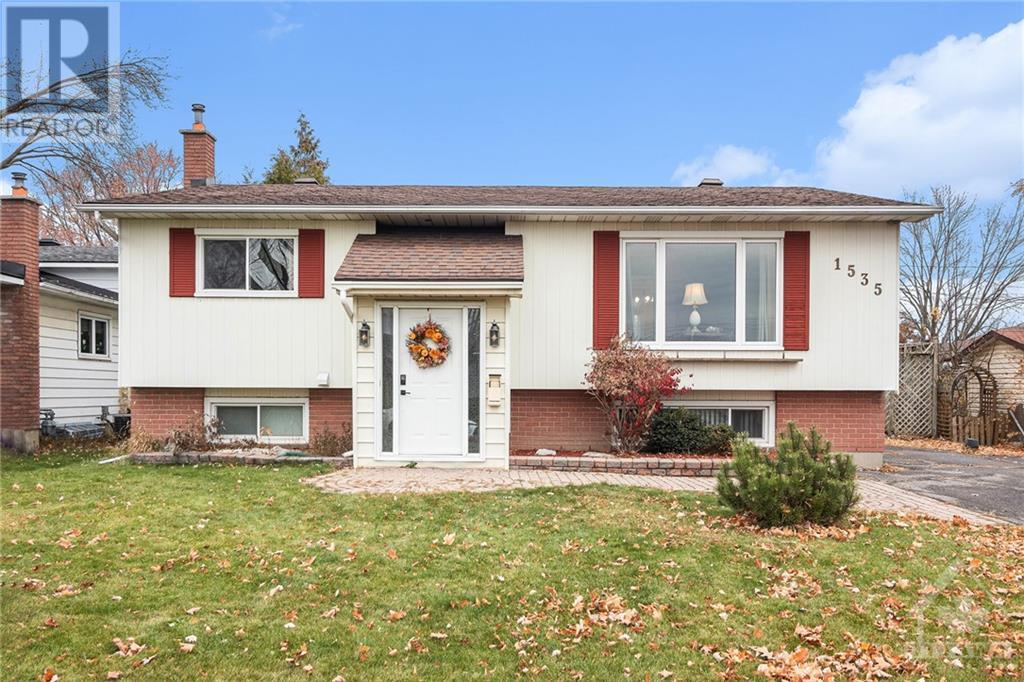1900 Mickelberry Crescent
Orleans, Ontario
Four bedroom home in the desired area of Orleans. Greeted by the tiled foyer entrance leading into your formal dinning space with hardwood flooring throughout. Open concept living room with gas fireplace. Bright kitchen has been upgraded; including granite countertops, a bonus pantry, and a center island. Eat in kitchen with Patio doors leading into your backyard oasis! Second floor featuring a primary bedroom with ensuite bathroom and walk in closet. Additionally, there are three more large bedrooms, each with its own walk-in closet. A full bathroom , den space and a convenient laundry room are also located on the second floor. The basement presents an opportunity to create an additional family room, or expanding the living space even further. To complete the dream home experience, an inground pool is included, perfect for hosting family gatherings. (id:35885)
31 Lakepointe Drive
Orleans, Ontario
Welcome to this gorgeous 3 bedroom, 3 bathroom 3 storey freehold townhome built in 2021 amazingly located just steps to Aquaview park/pond, walking trails, restaurants, grocery stores & minutes to all of Innes' amenities! As you step through the front door, you are greeted by a versatile family room/office space & convenient access to the double attached garage with EV charger. Upstairs, prepare to be wowed by the open concept layout flooded with natural light where you'll find the stylish kitchen boasting a large island with quartz waterfall countertops, two-toned cabinetry & SS appliances, a convenient partial bathroom, a bright living room & a spacious dedicated dining room with patio doors leading to your own private balcony - perfect to entertain family & friends. On the top floor, the primary bedroom offers a WIC & a 3 piece ensuite with glass shower, 2 additional well-sized bedrooms, a 2nd full bath & a conveniently located laundry room. 24 hrs Irrevocable on offers. (id:35885)
642 Decoeur Drive
Orleans, Ontario
Beautiful 4 bedroom, 3 bathroom detached home in the desirable Avalon neighbourhood of Orleans offering over 2,300sqft + basement situated right across from Don Boudria Park & dog park! Pull up the driveway large enough for 4 cars leading you to the foyer with large closet passing by garage entrance with mudroom & partial bathroom before entering the formal dining/living rooms, family room with fireplace & gorgeous kitchen with ample of cabinets, quartz countertops, tile backsplash, SS appliances & patio doors to the fully fenced yard. Gorgeous gleaming hardwood floors & 9' ceilings are sure to impress. Upstairs is the spacious primary bedroom with WIC & elegant 5-pc ensuite with soaker tub & glass shower, 3 additional bedrooms (2 with WIC), full bath & laundry. The unspoiled basement awaits your final touch for even more living space! Prime location directly across park, close to ponds, walking trails, schools & all amenities! 24hrs Irrevocable On Offers/24hr Notice for showings (id:35885)
2148 Boyer Road Unit#a
Orleans, Ontario
Welcome to 2148 Boyer Road Unit A, This updated UPPER LEVEL 3 bedroom unit (With an ALL INCLUSIVE RENT!) is nestled on a quiet street in the heart of Orleans! The spacious living room and eat in kitchen area are perfect for everyday family life . The home features a primary bed plus 2 generous size bedrooms & main bathroom. Close to shopping, transit, parks, schools and easy access to Highway. Private front entrance, and can sit back and enjoy the spacious backyard. Easy to view! Book a private tour today! (id:35885)
899 Antonio Farley Street
Orleans, Ontario
Stunning Tamarack Chelsea model in the exclusive and sought after Orleans Camelot neighbourhood. This 2021 built beautiful 3 bedroom, 3 bathroom with builder finished basement, freehold townhouse has it all, approx 2125 sq ft of living space! The main floor features a open concept layout, hardwood flooring, modern gourmet kitchen, a convenient walk-in pantry, large quartz countertop, plenty of storage and a beautiful large island. Large living room/dining room, 9ft ceilings, with cozy gas fireplace. The second floor features a spacious primary mater bedroom with walk-in closet, a modern ensuite, laundry room, a full bath and two more ample sized bedrooms. Finished basement with spacious family room, plenty of storage space, an oversized window that provides lots of natural light. Close to all amenities and public transportation. Amazing location close to nature trails, trim park & ride and future LRT. Some of the pictures are virtually staged. 24 hours irrevocable on all offers. (id:35885)
1110 Lichen Avenue
Orleans, Ontario
Nestled in the heart of Orleans, this charming 2-bedroom, 2-bathroom bungalow offers the ideal blend of comfort and style. Step inside to an inviting, open-concept layout that seamlessly combines the living and dining areas, perfect for relaxation and entertaining. Gleaming hardwood floors extend throughout, accentuating the space with warmth and elegance. Large windows bathe the home in natural light, showcasing meticulously maintained interiors that reflect pride of ownership. The kitchen, outfitted with quality appliances and ample cabinetry, overlooks the lushly landscaped backyard, a tranquil oasis designed for outdoor enjoyment. Each bedroom is spacious and thoughtfully laid out, with the primary suite featuring an ensuite bath and walk-in closet for added convenience. Additional highlights include a full second bathroom, plenty of storage, and a single-level layout that adds ease to daily living. This beautiful bungalow is move-in ready and waiting for you to make it home. (id:35885)
6487 Renaud Road
Orleans, Ontario
Welcome to this exquisite 2023-built Richcraft Bateman model—a 4-bedroom executive home with a finished basement, two-car garage, and premium upgrades throughout. Nestled in a family-friendly neighborhood with no front neighbors, this home offers exceptional privacy and style. The main floor dazzles with hardwood flooring, pot lights, and a gourmet kitchen featuring a quartz island, stainless steel appliances, and extended cabinetry with illuminated display cases. The open-concept great room, with a cozy gas fireplace and abundant natural light, is ideal for gatherings, and a flexible space serves as a home office or playroom. The upper level boasts a luxurious primary suite with a fireplace, spa-like 5-piece ensuite, and dual walk-in closets, alongside three additional bedrooms, a full bath, and convenient laundry room. The lower level includes a spacious recreation room, bathroom rough-in, and ample storage. Extras include central vac, eavestroughs, and a natural gas BBQ hookup. (id:35885)
1040 Ventus Way
Orleans, Ontario
Welcome to Phase 2 of Glenview Homes' master planned community The Commons. Explore the versatility of “The Laurel” floorplan, featuring an open-concept main floor, mudroom off the garage, & spacious great room w/ entertainer’s kitchen. Elevate productivity w/ a 2nd-floor pocket office, & enjoy the convenience of second-floor laundry $ additional loft. Tailor the space to your needs w/ optional fourth bedroom & main floor den to create a stylish, functional home that suits your lifestyle. Take advantage of the opportunity to select your own finishings & upgrades. Act now to take advantage of even more Phase 2 incentives, inluding $7,500 Design Center Credit, a finished basement recreation room, 9ft smooth ceilings on the main floor, wood composite on the main floor, 3pc basement bathroom rough-in, purchasers’ choice of microwave hood fan or chimney hood fan. This is the perfect Home and Community for a young family just steps from all your everyday needs, amenities, parks and trails. (id:35885)
780 Lakeridge Drive
Orleans, Ontario
Available November 17th! This bright and upgraded upper-level end unit rental is filled with natural light and modern touches. The open main floor features hardwood-look vinyl flooring, a corner electric fireplace, and large windows. The stylish kitchen offers granite-look countertops, dark cabinets, and stainless steel appliances. An adjacent eat-in area doubles as an office, with patio doors leading to a spacious outdoor deck. Upstairs, find two well-sized bedrooms, a large storage area, in-unit laundry, and a luxurious main bathroom with an oversized soaker tub and walk-in shower. Don’t miss out on this beautifully maintained unit! No pets please. (id:35885)
207 Park Grove Drive
Orleans, Ontario
Original owner of this 3 bedroom 2.5 bathroom home. A single-family home rests on a pie-shaped lot with a huge backyard for the price of a townhome. The Main level features hardwood floors a newer kitchen (2017) with granite counters, and stainless steel induction stove with an eat-in area open to the backyard. The spacious living /dining room a large picture window and a wood-burning fireplace. The upper level features 3 spacious bedrooms and a 4 pc bathroom with a cheater door. The lower level has a large family room with a 3 pc bathroom, and workshop/laundry room. The huge south-facing backyard has a shed, is fully fenced 2007, plenty of room for the kids to play with nice mature trees for privacy. Over the years Furnace 2014 (under warranty until 2029), AC 2021, Roof 2013, Powder Room 2017, Side Door 2020, Patio Door 2014 has been updated. Snow removal for the 24/25 winter paid. The home is being sold 'AS IS WHERE IS'. It is an estate sale and probate has been completed. (id:35885)
1535 Beaconfield Street
Orleans, Ontario
OPEN HOUSE SUNDAY NOV 24TH 2-4PM! Attention investors and first time home buyers! The peace and quiet of suburban living is waiting for you with this lovely 3+2 Bed, 2 Bath bungalow in the heart of Queenswood Heights. Enter into the spacious foyer which leads you to the main level offering 3 great sized bedrooms, an updated main bath, living room with a cozy gas fireplace and a beautifully renovated eat-in kitchen equipped with Quartz countertops and a stainless steel appliance package. Venture downstairs to find a family room, 3-piece bathroom and 2 additional bedrooms, ample space for families or hosting guests. Enjoy the perks of an oversized driveway, private hedged backyard with a deck and being conveniently located just minutes away from parks, schools, transit and many shopping options. (id:35885)
1556 Payette Drive
Orleans, Ontario
Welcome to this stunning, renovated open-concept home in the heart of Orleans! Perfectly situated near schools, picturesque parks, recreation facilities, grocery stores, and convenient transit options, this home is ideal for families seeking a blend of modern comfort and urban convenience. Inside, you'll be greeted by an inviting, spacious open-concept design which flows effortlessly, creating an ideal space for entertaining or relaxing by the cozy fireplace. The kitchen is a chef's delight, with modern stainless steel appliances, sleek cabinetry, and ample counter space. This exquisite home offers a beautifully designed main floor with three spacious bedrooms, including a master suite with a private ensuite for added comfort and convenience. It also includes a fully finished basement with family room. Step outside to your private backyard oasis, featuring a sparkling in-ground pool, perfect for summer gatherings and unwinding with loved ones. Don’t miss out on this beautiful home. (id:35885)

















