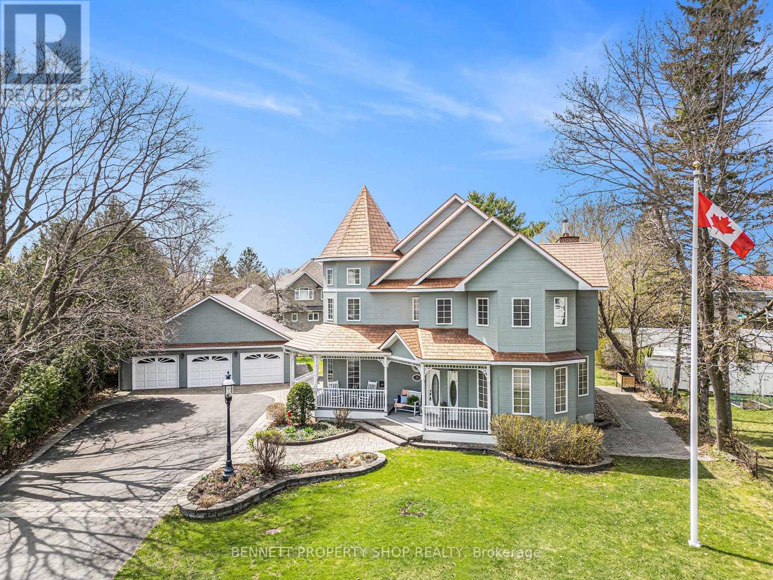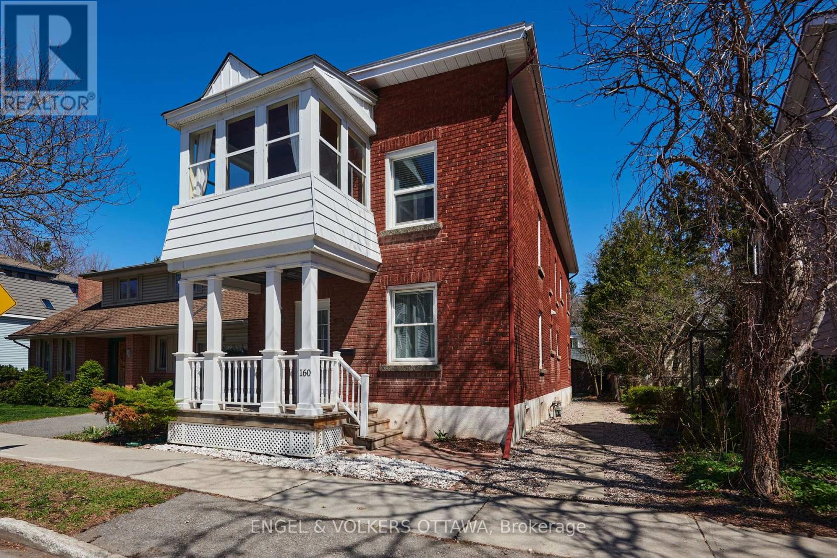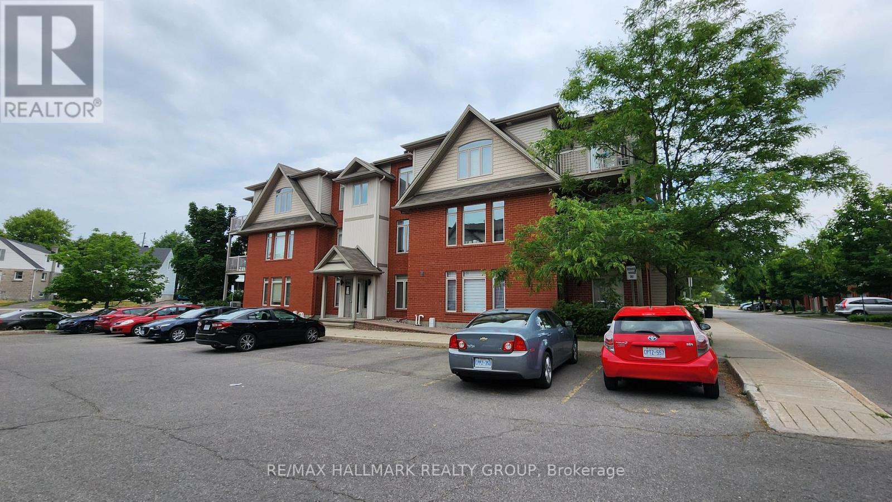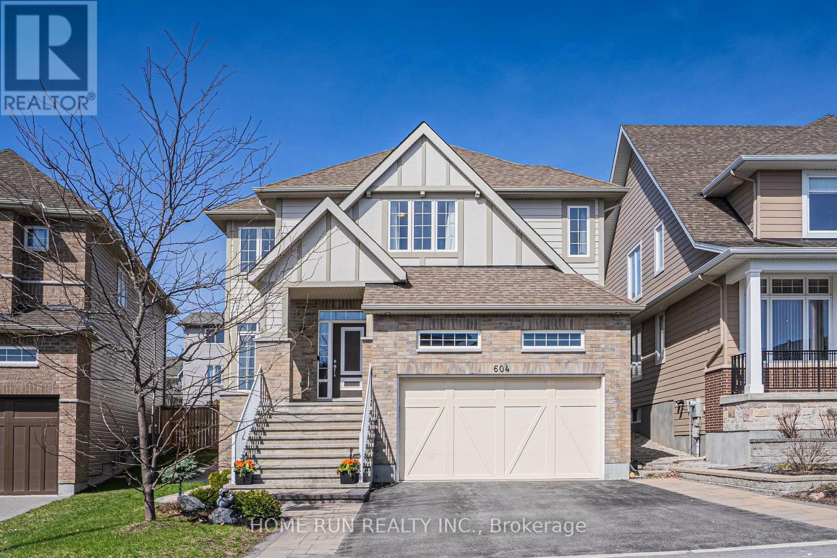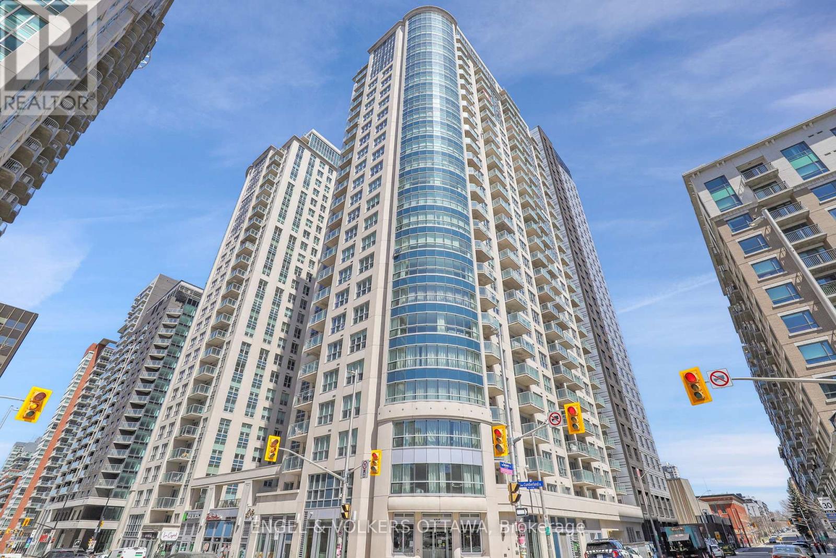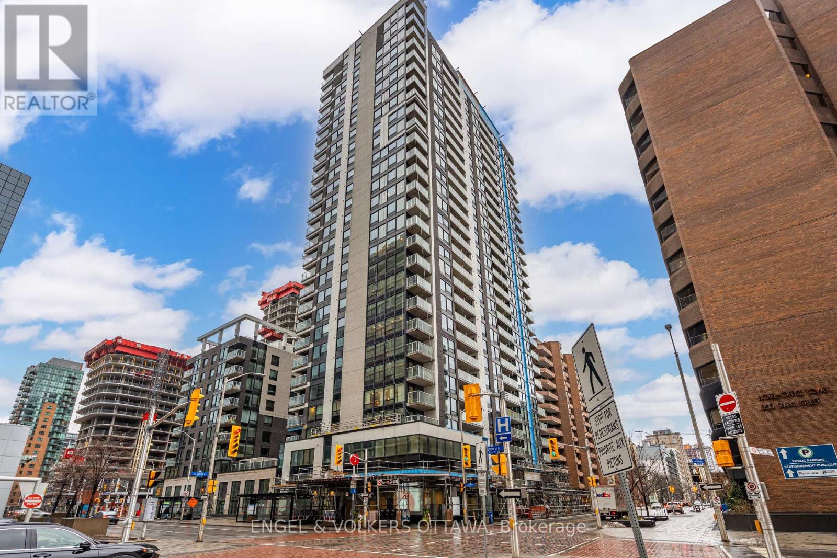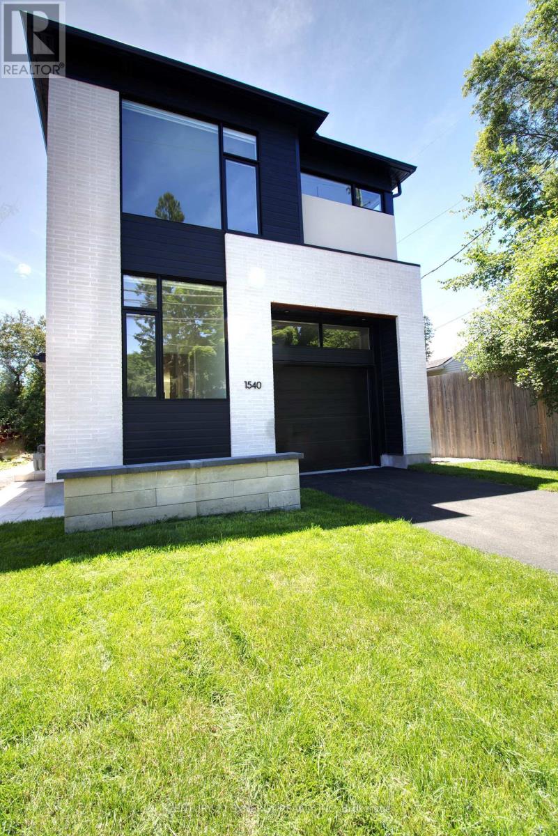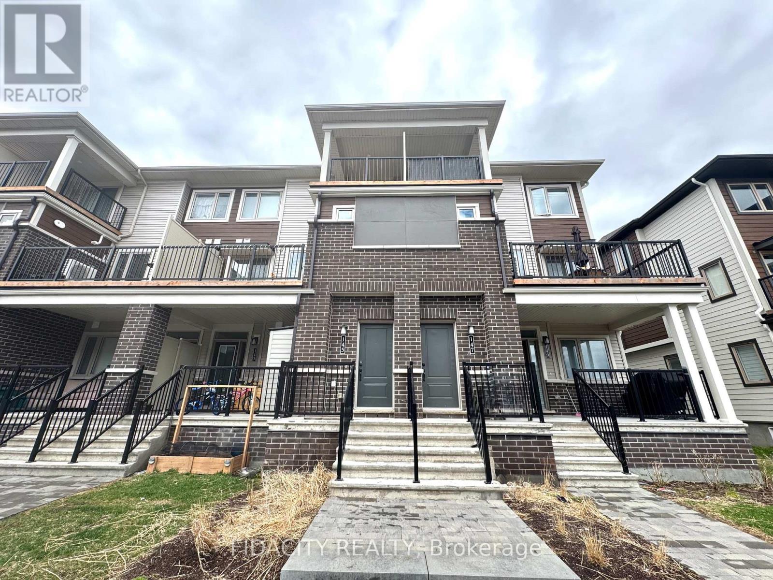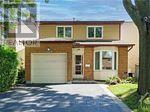131a Queen Mary Street
Ottawa, Ontario
Welcome to 131A Queen Mary Street, a stunning custom-built semi-detached home featuring 3+1 bedrooms, 4.5 bathrooms, and an income-generating secondary dwelling unit (SDU). Ideally located just steps from NCC bike paths, cross-country ski trails, the Rideau River, and with quick access to downtown, this impressive property is loaded with high-end upgrades. The bright and spacious main level boasts 9' ceilings and a modern open-concept layout, perfect for entertaining. The chef-inspired kitchen includes sleek quartz countertops, a large breakfast bar, and top-of-the-line stainless steel appliances. The kitchen flows seamlessly into the inviting living room with direct access to a low-maintenance, professionally landscaped rear yard complete with a deck and artificial turf for effortless outdoor enjoyment. The open dining area easily accommodates large gatherings. Upstairs, you'll find two generous bedrooms, both with walk-in closets. One includes a private balcony, ensuite bathroom, and convenient laundry access. The third level is dedicated to a luxurious primary retreat, featuring a spacious walk-in closet with custom shelving, a spa-like 5-piece ensuite with double sinks and soaker tub, and an oversized private balcony. The fully self-contained SDU on the lower level offers a private entrance, radiant in-floor heating, full kitchen with appliances, spacious living area, bedroom, full bathroom, and in-suite laundry ideal for tenants, in-laws, or extended family. Located in a vibrant, amenity-rich neighborhood close to parks, river paths, schools, and hidden local gems, this home offers the perfect blend of modern living, income potential, and urban convenience. A rare and exceptional opportunity! (id:35885)
60 Alison Korn Private
Ottawa, Ontario
OPEN HOUSE SUNDAY MAY 4TH, 2PM-4PM!! Beautifully updated 4-bedroom, 2-bathroom townhome tucked away in the peaceful, tree-lined community of Bells Corners. Surrounded by mature greenery and backed by a quiet seniors residence and ravine, this home offers a rare blend of privacy and convenience. Inside, you'll find fresh, modern updates including brand new flooring throughout, a fresh coat of paint, and a new vanity in the lower-level bathroom. The layout is spacious and functional, offering room for a growing family or those needing extra space for a home office or guest room. Step outside and enjoy a backyard with a fully fenced yard that features a deck and gate - rare grandfathered-in elements. A well-positioned garden bed receives excellent sunlight, perfect for growing herbs, vegetables, or your favorite flowers. This home is ideally located next to a school with a massive park and walking paths that connect directly to the property, making it perfect for families and outdoor lovers. You're also just moments from Ottawa's main Canadian Armed Forces and DND Headquarters at the Carling Campus. The upcoming OC Transpo LRT extension is nearby, allowing easy access to transit and simplifying daily travel across the city. Groceries, shopping, and essential amenities are all within walking distance. Two parking spots are included, one of which is conveniently covered by a carport. Whether you're looking for a quiet place to raise a family, work from home in a natural setting, or simply enjoy the best of west Ottawa living, this home is a rare find in a thriving neighborhood. (id:35885)
19 Parklane Court
Ottawa, Ontario
Situated on a premium, oversized lot on a quiet cul de sac, in the quaint village of Blackburn Hamlet is this 4 bedroom/3 bathroom sidesplit, offered for the first time since 1972! Offering approximately 2275 square feet of living space, this wonderful home is ready for its next family. The house needs updating but offers a wonderful opportunity for the creative mind to work with. Newer, low maintenance vinyl windows, roof shingles, furnace (2025) and A/C (2023). Double car garage and parking for up to 4 vehicles in the laneway. Dont hesitate, this opportunity wont last long. OPEN HOUSE Sun May 11, 2-4PM. (id:35885)
2 Equestrian Drive
Ottawa, Ontario
Turn Key and fully updated - this fully renovated 3-bedroom, 3-bathroom home is a true showstopper. A brand new front door opens to a tiled entryway with custom millwork designed to keep coats, shoes, and daily essentials organized. Its the perfect blend of function & style, setting the tone for the craftsmanship & thoughtful design you'll find throughout. Gorgeous oak hardwood flows across all floors, complemented by custom millwork railings that add a polished architectural touch. The living room is bright and welcoming, featuring a large bay window & a brand new gas fireplace with eye-catching patterned tile surround. New lighting, including pot lights with dimmers, is featured throughout the home. The dining area connects seamlessly to the stunning new kitchen, with white quartz countertops, a tiled backsplash, large soft-close drawers, ample custom cabinetry, and built-in storage in the eating area. With plenty of cupboard and counter space, premium appliances, a deep stainless steel basin sink, and tall gooseneck faucet, the space delivers beauty and functionality. Upstairs, the spacious primary bedroom has access to a fully updated cheater door to the main bathroom with sleek fixtures and finishes. 2 additional bright, updated bedrooms complete the upper level. All three bedrooms feature custom built-in closets and drawers, offering high-quality storage without sacrificing design. The fully finished lower level adds a versatile rec room with luxury vinyl floors, a stunning 3-piece bathroom with stand-up shower, and a bright new laundry room with modern barn doors, built-in cabinetry & counter space. The backyard is a true extension of the home, featuring a brand new wraparound deck perfect for relaxing or entertaining. A new fence offers privacy, mature hedges add natural beauty. Double garage w/ inside entry adds convenience and rounds out this exceptional home. Pre-wired for EV to garage. All of this, just steps from groceries, parks, schools, and shopping. (id:35885)
22 Ashwood Crescent
Ottawa, Ontario
Step into timeless elegance with this exquisite 3-bedroom, 3-bathroom custom built Victorian home featuring 4 fireplaces & sophisticated finishes throughout! Designed to capture the charm of a bygone era while offering modern luxuries, this home is truly a masterpiece that is not to be missed. As you approach, you will be welcomed by a picturesque wrap-around porch that is simply perfect for your morning latte or afternoon siesta. One can't help but marvel at the lavish roof lines featuring a copper toned aluminum roof. Inside you will find marble floors, over 50 Pella windows, stone countertops, intricate millwork & gleaming hardwood floors that set the stage for refined living. The family room boasts a grand wood burning fireplace, a fun hidden cocktail area, and so much space for all to lounge. The spacious dining room is ideal for entertaining & will easily seat over 14 comfortably at your harvest table. The adjoining den/main floor home office is perfect for the 2025 work lifestyle. The eat-in gourmet kitchen is truly a chef's delight with high-end appliances, custom cabinetry, and so much storage & space to create masterpiece meals. The luxurious primary suite offers a serene retreat with soaring ceilings, its own fireplace, a 5 piece spa-like ensuite & a generous walk-in closet all looking over your private yard. Two additional bedrooms are beautifully equipped also. The upper level laundry area with built-in cabinets & a folding table, making wash day a breeze. The lower level offers a space for games & entertaining, and is ready for another full bath & fireplace! Outside enjoy a detached oversized garage with breezeway, plenty of parking, and a meticulously landscaped yard - ideal for entertaining while watching the sunset! Located in a highly coveted & walk able area this home blends historic allure with contemporary comforts offering a rare opportunity to own a truly unique residence. (id:35885)
B - 160 Crichton Street
Ottawa, Ontario
This spacious main-level apartment in the charming New Edinburgh neighborhood is impeccably maintained and ready to move-in. The home features a bright and functional eat-in kitchen, an updated bathroom, and in-unit laundry. The large living and dining room have beautiful hardwood floors. Two spacious bedrooms provide plenty of room and closet space. Enjoy access to a large private backyard with a deck. Parking and heating are included, along with a convenient storage space in the basement.Nestled in a historic Ottawa neighborhood, you'll be just steps away from top-rated schools, quaint boutique shops, and local cafés. The apartment is also only minutes from Global Affairs Canada, the ByWard Market, Stanley Park, and the Governor General's residence. (id:35885)
108 Mohill Crescent
Ottawa, Ontario
Spectacularly situated on a quiet Cul du Sac perched high & dry overlooking rolling hills & meadows, with over 125 bird species gracing your gardens & deer looking into your kitchen this is truly nature & peaceful living at its finest! A wonderful original owner family home with new windows & doors, a new roof, new Canex siding, new foam insulation in the lower level, new blinds, new stonework, the driveway is redone & a Generac is included! Now all that is left is to make it your own! A wonderful layout with hardwood floors throughout. Currently, 2 beds, very easily converted back to 3, there is room for all to enjoy space & relaxation. With summer coming the gardens you can grow & the exploring you can do in this neighborhood will be just what your family needs. Never mind the hustle & bustle of traffic, come enjoy long walks & nature in this fantastic location & home! (id:35885)
J - 270 Meilleur Place
Ottawa, Ontario
Premium top floor corner loft model with soaring cathedral ceilings and pot lights on dimmers throughout. West and south windows bring in abundant sunshine. Very spacious and upgraded apartment. Features 2 bedrooms at opposite ends of the apartment. The Primary bedroom has an ensuite bathroom with a renovated walk in shower with sliding glass door, and a walk in closet. Both bedrooms feature professional closet organizers for ultimate convenience, plus built in wall mirrors in the rooms. The second bedroom is adjacent to the 2nd full bathroom featuring a whirlpool tub with sliding glass doors. Hardwood floors in the super spacious Living/Dining room. Balcony off the dining room. The kitchen features Stainless Steel appliances, Granite counters and convenient breakfast bar. Parking 2nd to right of front door #41. There is a HUGE storage locker in the basement. Possibly the best positioning in the complex. Flooring: Hardwood throughout living areas and bedrooms, Ceramic floors in kitchen and bathrooms (id:35885)
802 - 185 Besserer Street
Ottawa, Ontario
Luxuriously Fully Furnished! ! ! Experience the epitome of downtown living in this exquisite 940 sq ft Yankee model condo at the prestigious Claridge Plaza. Imagine waking up to breathtaking city views from your spacious, sun-drenched living room, complete with oversize windows and upgraded hardwood flooring. This fully furnished, two-bedroom, two-bathroom haven boasts a bonus den perfect for a home office or overnight guests and includes one underground parking space and a convenient storage locker. The open-concept design seamlessly flows from the chef's kitchen, featuring a stunning granite island, stainless steel appliances, and premium cabinetry, to the expansive living area. Imagine preparing gourmet meals while enjoying the vibrant energy of the city just beyond your window. With a walk score of 97, daily errands are a breeze! Explore the vibrant ByWard Market, the Rideau Centre, or the University of Ottawa all within easy walking distance. The nearby LRT provides effortless access to the entire city. Escape the hustle and bustle on your private balcony, enjoying a quiet retreat away from the main road. Indulge in the luxurious amenities: a sparkling indoor pool, a state-of-the-art fitness centre, a relaxing sauna, a stylish lounge with an outdoor patio and BBQs, a modern lobby, high-speed elevators, and ample visitor parking.This isn't just a condo; it's a lifestyle upgrade. Don't miss the opportunity to make this stunning residence your own. Everything you see in the photos is included! Think of it as a delightful little furniture package, ready to brighten up your space. It's all there, waiting to be unpacked and enjoyed. Get ready to add a touch of charm and comfort to your home! Contact us today to schedule a viewing! (id:35885)
313 - 60 Springhurst Avenue
Ottawa, Ontario
Modern and move-in ready, this fully furnished studio condo features 1 bathroom, high ceilings, and gleaming hardwood floors throughout. The open-concept layout includes a stylish kitchen with rich cabinetry, tiled backsplash, granite countertops, and four brand-new stainless steel appliances. Enjoy access to the rooftop terrace with BBQ facilities and stunning views, as well as a fully equipped exercise room. A storage locker is also included. Conveniently located in Ottawa East, the building is within walking distance to shops, cafés, restaurants, parks, and the LRT. Just bring your personal belongings everything else is ready for you, hotel-style. (id:35885)
604 Gabriola Way
Ottawa, Ontario
Stunning Cardel single-family home in Richardson Ridge! Located in one of Ottawas top suburban communities, SUPER low density, close to nature & tons of amenities! This home is so exquisitely finished and fully move-in ready! Step into the spacious entry to find complementing 12x24 floor tile & 4.5 engineered HW throughout the 1st flr & 2nd flr hallway. A thoughtfully-finished home office includes dual french doors & a large window overlooking the front yard. Behind the office are the INCREDIBLE open-concept first floor living spaces - take a look at the 18 ceilings in the living rm, complemented by the open oak staircase & 36 tiled gas FP! HUGE windows in the living & dining provide incredible natural illumination, while the chefs kitchen is well-arranged w/ dual-tone cabinetry, matching quartz & mosaic tile backsplash, & a walk-through pantry. A well-appointed powder rm sits beside the 1st-floor laundry, which connects to a MASSIVE two-car garage w/ soaring 12+ ceilings, transom windows & over-height door. Upstairs, find 4 spacious bedrooms; the oversized primary includes 3-directional windows, a large walk-in, & spa-like 5-pc ensuite w/ a beautiful vanity, soaker tub & 2-sided glass shower. All three other bedrooms face the front yard and have great views, thanks to the raised front elevation. The finished basement adds tons of usable space, incl. a bedroom & bathroom, while the front & back yards are fully landscaped. Fantastic location, steps from parks & within EOMs school zone. Come see it today! (id:35885)
202 - 195 Besserer Street
Ottawa, Ontario
Stylish downtown living awaits in this bright, open-concept 2-bedroom plus den, 2-bath condo with floor-to-ceiling windows, a sleek kitchen featuring granite countertops and stainless steel appliances, and a large private terrace that runs the full length of the unit. The den includes custom built-in shelving, creating the option of a functional home office, while brand new hardwood flooring adds warmth and elegance throughout. The bathrooms feature upgraded cabinetry, adding a touch of luxury. With in-unit laundry, underground parking, a storage locker, and access to premium amenities including a 24-hour concierge, indoor pool, fitness centre, outdoor terrace, and party lounge. Located steps from the LRT, Rideau Centre, University of Ottawa, and the ByWard Market. (id:35885)
2509 - 340 Queen Street
Ottawa, Ontario
Welcome to 340 Queen! One of Ottawa's most prestigious & centrally located condos found in the heart of Downtown / Centretown. This stunning new unit is located on the 25th floor with remarkable views of the city. Inside you'll find gleaming hardwood floors, a modern kitchen with S/S appliances, quartz countertop & an island perfect for a breakfast nook or additional dining space. Open concept living & dining room with an oversized window that floods the unit with natural light. This unit comes with a private balcony with spectacular views, a generous sized bedroom and spa like bathroom retreat. Enjoy your very own washer, dryer and storage locker. The building is equipped w/ amenities such as 24/7 concierge, indoor pool, gym, theatre, party room and an overnight guest suite! Steps to Government offices, Parliament, Rideau Centre, University of Ottawa, the LRT, The ByWard Market and 24 hour Metro Grocery store. Welcome to your new condo! (id:35885)
981 Lola Street
Ottawa, Ontario
Beautyful renovated from top to bottom, 3 Bed room 1 Bath room Lower-Unit appartment aprx. 1144 sqft. close to Downtown Ottawa...in unit-Laundry, 5 Quality Applainces. Very bright and sunny. Sound proofed with high Ceiling. Seperate Enterance. No Carpets. Heat,water & 1Car parking included. $2390.00 +Utilitys ( $70 for hydro & 70$ for heat are coverd by Landlord) ... Please no Students, Roommates, Pets or Smokers! Walking distance to Shopping, Buses and the Rideau River. Come and you will be Immpressed from this spacious Appartment... (id:35885)
23 Trillium Avenue
Ottawa, Ontario
Incredible Development Opportunity **Extra-Deep Lot** Builders, developers, investors, or end-users this is the one you've been waiting for! This outstanding property offers a rare chance to secure a prime development site. Situated on an extra-deep 150-foot lot with 100 feet of frontage, this parcel offers exceptional flexibility for redevelopment. Whether you're planning multi-unit housing, a custom home, or future land assembly, the possibilities are wide open. The existing home is in excellent condition, making it a great income-generating rental while you go through approvals or a perfect option for an end-user looking to live in now and develop later. This is an ideal opportunity for someone who wants to occupy the property while unlocking its full long-term value. Located in a rapidly growing area with easy access to transit, schools, shopping, and future infrastructure development, this site checks every box for a smart, forward-thinking investment. Highlights: *Extra-deep 150' lot with 100' frontage. *Site plan assessment completed by Nova Tech. *Well-maintained home suitable for rental or owner occupancy. *Excellent short- and long-term investment potential. *Close to all amenities, schools, transit. ***NOVA TECH Site Development Assessment is on file*** (id:35885)
10 Yvette Private
Ottawa, Ontario
Welcome to peaceful country living in the sought-after adult community (55+) of Ashton Pines, just 8 minutes from both Stittsville and Carleton Place. This move-in ready mobile home offers comfort, convenience and charm, perfect for enjoying your retirement years. Step inside to a cozy living room featuring a warm gas fireplace, ideal for relaxing evenings. The bright eat-in kitchen includes all appliances, a double sink, and easy access to a spacious covered deck through sliding patio doors, perfect for morning coffee or summer entertaining. The bedroom offers generous storage and convenient cheater access to the bathroom. Natural light fills the home, creating an inviting, airy atmosphere throughout. Outside, enjoy well-tended gardens right at your doorstep and access to the community's in-ground pool. This quiet, friendly neighbourhood welcomes pets and offers a peaceful, scenic setting. Key Details: Monthly Lot Fee Approx. $650; Water Testing & Sewer Approx. $41/Month; Annual Property Taxes Approx. $650. Park management approval required. Don't miss this affordable and relaxing retirement lifestyle - book your showing today! (id:35885)
1540 Kilborn Avenue
Ottawa, Ontario
Welcome to 1540 Kilborn Avenue! Enjoy the high-end finishes in an open concept format, utmost functionality and usability in one of Ottawa's most coveted locations. This home was designed and created with a live-work feel and features a main floor office or den perfect for any professionals home office or formal dining room. This floor plan focuses on maximizing the main and second floor functionality, open concept living space and natural light. Designed by award-winning architectural firm Colizza Bruni, this professionally designed 4 bed, 3.5 bath, single family home features 11 ft ceilings upon entry and 9 ft ceilings on all levels including the finished basement. This home features a large eat in island, quartz countertops, Spacious bedrooms, Spa like master bathroom with large custom shower, free standing tub and double vanity with makeup vanity, plenty of natural light, second floor laundry room, contemporary gas fireplace, 8 foot interior doors plus high end fixtures and design. The Fully fenced and landscaped rear yard is perfect for entertaining or playground for kids. Every aspect of this home has been carefully designed and finished. Positioned close to all amenities and access to schools, hospitals and transit routes, call today and make this home. (id:35885)
2176 Cavalier Way
Ottawa, Ontario
Welcome to 2176 Cavalier Way where charm, space, and comfort converge in one of the city's most sought-after neighbourhoods. Situated on a sunny corner lot, this 2,381 sq ft gem offers the perfect blend of style and functionality for modern living. Step inside to find an airy, light-filled layout that flows effortlessly from room to room while boasting hardwood flooring throughout the main floor and upstairs. A formal dining room and elegant front sitting room offer the ideal setting for entertaining or quiet evenings with a book. The heart of the home, the kitchen, boasts an abundance of cabinet space and sleek stone countertops, offering the perfect canvas for your culinary creations. Cozy up in the spacious living room beside the gas fireplace, where memories are just waiting to be made. Upstairs, you'll find three generously sized bedrooms, including a spacious primary suite with a walk-in closet and a private ensuite designed for relaxation. The finished lower level offers even more possibilities. Whether you envision a second family room, a productive home office, a vibrant kids' playroom, or even a recording studio with a sound booth, this space can flex to suit your lifestyle. Enjoy summer BBQs and crisp fall mornings in the fully fenced backyard, offering privacy and a safe haven for kids or pets to play. With a double-car garage, there's room for all your gear and more. All of this, just minutes from top-notch shopping, recreation, and quick access to HWY 417 and the 174 for an easy commute. 2176 Cavalier Way is more than a house; it's the backdrop to your next chapter. Come see it for yourself and imagine the possibilities. (id:35885)
66 Woliston Crescent
Ottawa, Ontario
Welcome to 66 Woliston Crescent. Elegant 4+1 Bedroom | 3.5 Bathroom Home in Desirable Morgan's Grant, Kanata. This beautifully maintained detached home is perfectly situated on a quiet crescent in Kanata's prestigious Morgan's Grant neighborhood. Featuring 4+1 bedrooms and 3.5 bathrooms, it offers exceptional living space and timeless elegance for the modern family. Step into a bright, open-concept main floor, where soaring vaulted ceilings and grand windows flood the living room with natural light. A formal dining area, spacious family room, and a stylish kitchen with granite countertops make this home ideal for both entertaining and everyday comfort. The upper level showcases a luxurious primary suite complete with a 5-piece ensuite and walk-in closet, along with three generously sized bedrooms and a full bathroom. The fully finished basement adds even more versatility, featuring a large recreation room, wet bar, a fifth bedroom, and a full bathroom perfect for guests or multi-generational living. Outside, enjoy your private, fenced backyard, perfect for relaxing, gardening, or hosting summer gatherings. Close to parks, shopping, top-rated English & French schools, golf courses, and the Kanata Business Park. Just a 25-minute drive to downtown Ottawa, making commuting easy and convenient. (id:35885)
145 Anthracite Private
Ottawa, Ontario
Mattamy stacked town at the beautiful Promenade community in Barrhaven. The well thought out Buttercup II, 2 bed/2.5 bath model features an open concept main floor. The kitchen wows with plenty of cupboard space and island perfect for entertaining. The living and dining combination features sliding patio doors for plenty of light and access to the sizeable outdoor balcony. The main floor also has a conveniently located power room. Upstairs on the third floor are two bedrooms that both boast their own full en-suite bath. The primary bedroom has a generous walk-in closet. The second bedroom has a private deck, providing amazing views of the surrounding neighbourhood. This area has easy access to Highways 416 and 417. It's close to schools, shops, restaurants, and entertainment. Parking #79 Tenant requires 24 hour minimum notice before any showings. 24 hour irrevocable required on all offers *Please note photos were taken before tenant occupancy (id:35885)
906 Nokomis Place
Ottawa, Ontario
Welcome to 906 Nokomis Place, a stunning detached home in Half Moon Bay, Barrhaven, approximately 3 years old with over $140K in upgrades. This beautifully designed home features 9ft ceilings and 7" wide hardwood planks on both the main and second floors, offering a seamless and modern aesthetic. The spacious foyer, finished with elegant 12x24 tiles, leads into a bright open-concept living and dining area. The highly upgraded kitchen is a chef's dream, showcasing quartz countertops, a stylish backsplash, tall cabinets, large tiles, an upgraded island, stainless steel appliances, and a gas stove for enhanced cooking performance.. Upstairs, NO CARPET ensures a sleek, easy-to-maintain space. The primary suite offers a walk-in closet and a luxurious 3-piece ensuite, while two well-sized bedrooms share an upgraded main bath with a standing shower. A convenient second-floor laundry room adds everyday practicality. The fully finished basement, completed with PROPER CITY PERMITS, features smooth ceilings, a full bathroom, and a spacious rec room perfect as a fourth bedroom or additional living space. Outside, enjoy a fully fenced backyard with durable PVC fencing, providing privacy and low maintenance. Located just minutes from upcoming plazas, schools, parks, and all essential amenities, this home is a rare find in a thriving community. Don't miss your chance to own this beautifully upgraded home! (id:35885)
999 Alenmede Crescent
Ottawa, Ontario
Flooring: Tile, Flooring: Hardwood, Flooring: Carpet W/W & Mixed, Welcome to 999 Alenmede! This gorgeous-detached home is centrally located on a quiet street, close to parks, schools, hospitals, the Bayshore shopping center, LRTs, and easy access to Highways 416 and 417. It has four spacious bedrms, two full bathrms , a primary bedrm with an ensuite bath and a walk in closet. The main level consists of a formal dining rm, a living rm with hardwood flrs and a family rm with a fireplace and mantle. There is a large eat in kitchen which has ample cabinets/countertops and a spacious pantry. The fully finished basement has a big rec room and den. Backyard is fully fenced with a beautiful patio. Call today! (id:35885)
550 Petrichor Crescent
Ottawa, Ontario
Welcome to 550 Petrichor Crescent, a bright and stylish 3-storey Minto Downing model end-unit townhome in the heart of Avalon West. This 2-bedroom, 2-bathroom home features an open-concept main floor with 9-foot ceilings, wide plank laminate flooring, and large windows for plenty of natural light. Enjoy the spacious balcony, perfect for relaxing or entertaining.The top floor offers a large primary bedroom with a walk-in closet, a second bedroom, and a full bathroom. With no front neighbours and green space beside, this home offers privacy and a peaceful setting. The attached garage and ample parking add to the convenience. Located close to Ouellette Park, schools, shopping on Innes Road, transit, and the François Dupuis Recreation Centre, this is a perfect home for modern, connected living. Don't miss this move-in-ready gem in a thriving community! (id:35885)
31 Bellfield Street
Ottawa, Ontario
Perfect for your growing family, or to be divided into 2 units! This HiRanch close to Crystal Bay, sits on a .25+ acre corner lot. Down the street from the historic Fairfields Heritage Manor, and walking distance to the trails at Britannia Beach .This large property has tons of potential for a fabulous family home, sitting on a quiet street with a park and no through traffic. Main floor family and dining rooms and all 3 bedrooms have hardwood floors. Kitchen is recently renovated, with a huge island, and potlights, stainless steel appliances and and oversized sink. Kitchen conveniently leads to a large outdoor deck, perfect for BBQing in the warm summer months. The layout creates a very bright lower level, which lends itself well to a rental unit conversion, or for extended family, with outdoor access through the back greenhouse, or attached garage with inside access. The lower level already has a full 4 piece bath and a huge playroom with space for a 4th bedroom. The location offers a short walk to shopping or transit, as well as quick access to the 417,416. Close to the Parkway, future LRT, public transit and Queensway Carleton Hospital. A bike ride to Andrew Hayden Park and shopping at Bayshore. Roof 15, furnace 16, AC 18, garage & front door 20/21some windows 21. Greenhouse access limited to door from basement, outer door blocked. 24 hours on all offers please (id:35885)




