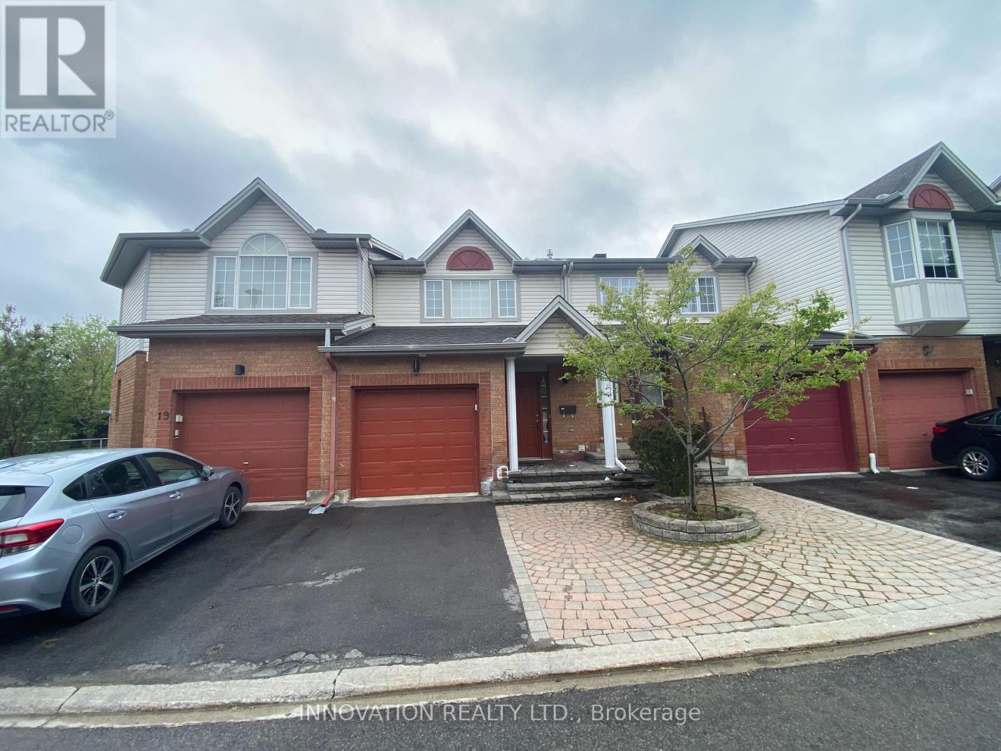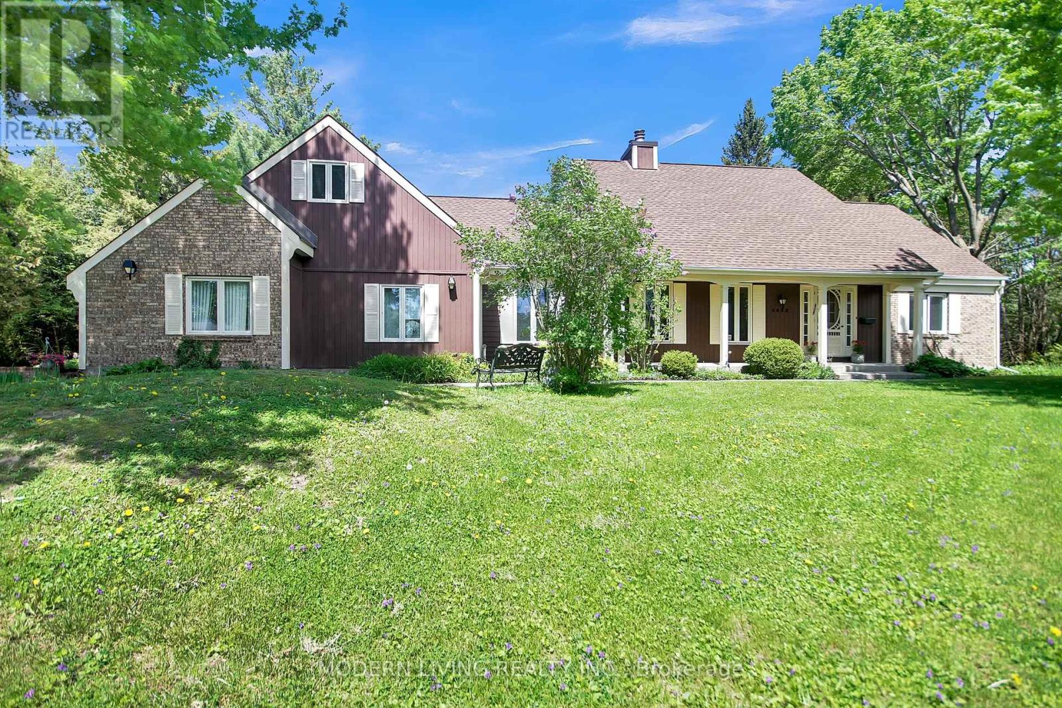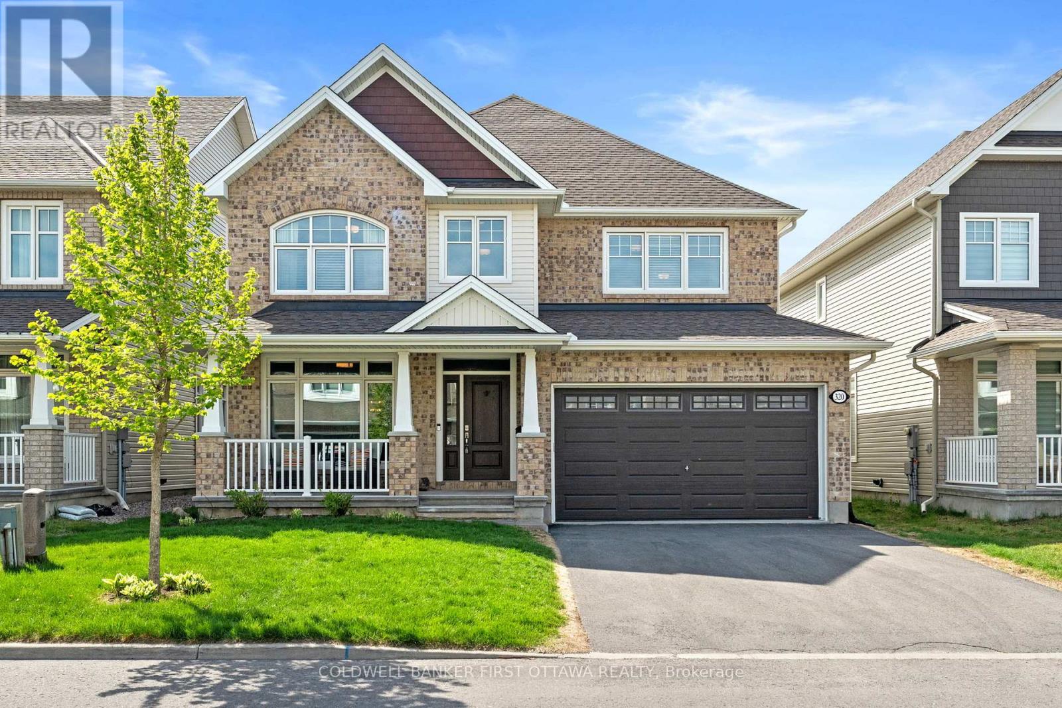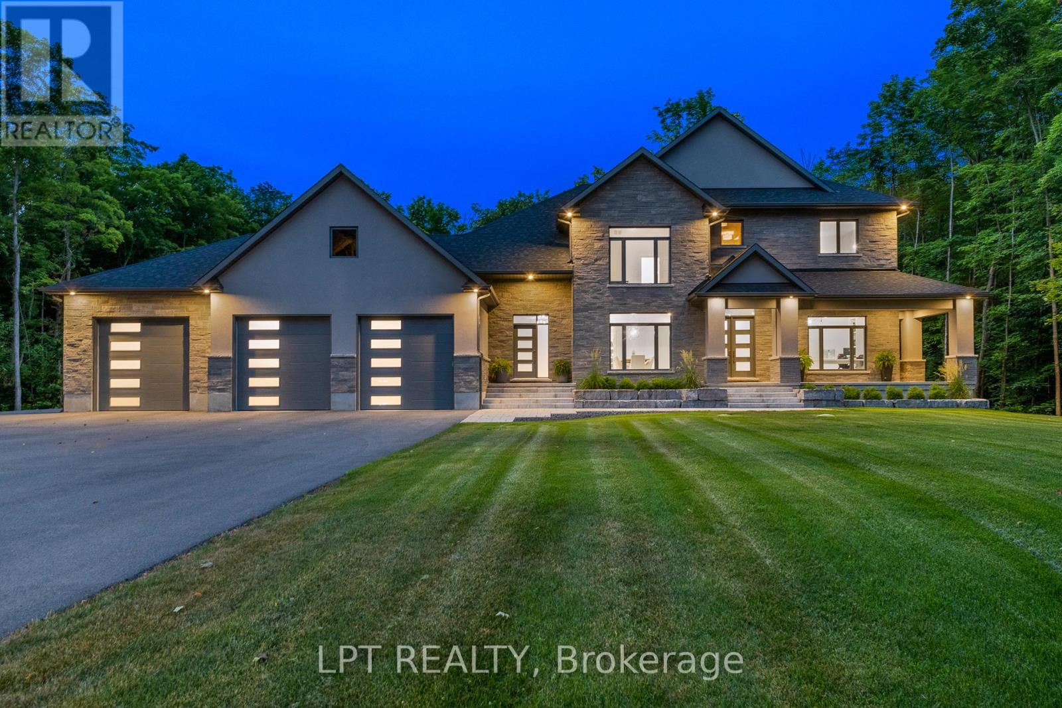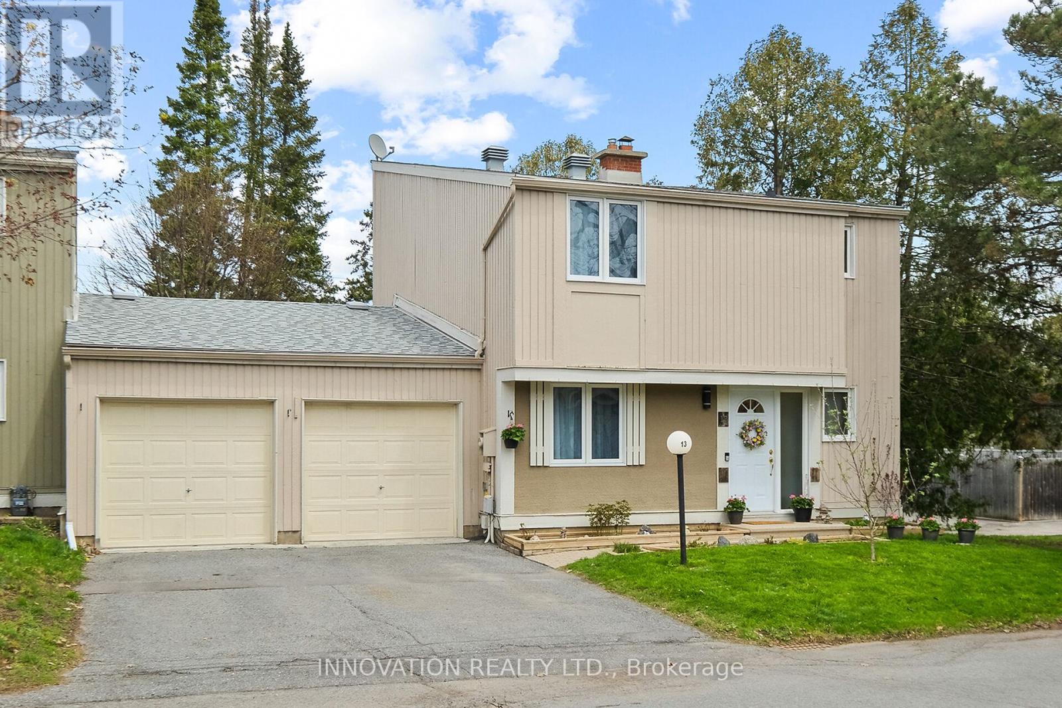17 Santa Cruz Private
Ottawa, Ontario
Beautiful 3 Bedroom, 3 bathroom townhouse in a great location in Riverview Park. Main floor welcomed by a bright and inviting Foyer, upgraded hardwood floors, spacious Living / Dining room. Gourmet Kitchen with quartz countertops, stainless steel appliances. The upper floor has 3 generous sized bedrooms; bright and spacious Primary Bedroom, 2 good size secondary bedrooms. Bright Family room with additional bathroom in lower level. Move in condition, not to be missed. Close to Trainyard shopping centre, mins to downtown, hospitals, easy access to HWY 417. (id:35885)
165 Westar Farm Way
Ottawa, Ontario
Experience exceptional living in this stunning, custom-built home offering sleek, modern finishes on nearly 2 acres of open, usable land. A winding, paved driveway welcomes you home, leading to an impressive triple-car garage equipped with an EV charger - combining curb appeal with everyday convenience.Inside, you'll find a beautifully designed main level where a gourmet kitchen takes center stage, complete with high-end appliances, stone countertops, and a generous eating area that opens onto a covered porch, ideal for seasonal entertaining. A striking stone fireplace anchors the stylish living room, flanked by custom built-ins for added charm. A private main-floor office creates the perfect workspace, while a spacious, functional laundry room ensures daily ease.The primary suite offers a peaceful retreat in its own wing, complete with a large walk in closet, spa-inspired ensuite featuring double vanities, stone countertops and an oversized glass shower. Two additional main-floor bedrooms are located in a separate wing, creating the ideal layout for families seeking space and privacy.Downstairs, the fully finished walkout lower level is an entertainers dream, featuring a glassed-in home gym, expansive recreation room with a custom wet bar, two more spacious bedrooms, and a full bath - perfect for guests, teens, or extended family.Step outside into your resort-style backyard, featuring a saltwater swimming pool with water features, a hot tub, and a fully fenced yard - providing both space and safety for family living and entertaining.A perfect blend of modern luxury, function, and lifestyle - this home truly has it all! (id:35885)
5405 West River Drive
Ottawa, Ontario
Rare opportunity to own an exceptional unique property on the sought after island, in historic Manotick! Nestled on a private oversized lot, this custom built formal Cape Cod style 5 bedroom, 4 bathroom home offers a contemporary feel with warmth & charm. Easy walking distance to Rideau River, Watsons Mill, community pool, boat launch, schools, dog parks, doctors, shops & restaurants. This home boasts approx.3,200 sq. ft including convenient second access to the finished basement via the oversized double car garage. Originally built for the Owners live in Nanny also great in'law potential. Offering many lifestyle options with this floor plan includes: separate teen/family room potential on each level. Main level has large open kitchen with an island, eat-in area and access to the deck. Generous main floor family room with rustic wood beams, updated gas fireplace & double French doors leading to the deck. The formal living and dining room offer a timeless and sophisticated setting for entertaining with classic wood-burning fireplace beautifully displayed with elegant handcrafted wood finishing, creating the perfect ambiance for cozy gatherings. Spacious main floor primary suite offers a side sunroom + 2 full double closets, bright 4-pc ensuite with its own walk-in closet and separate linen closet. Extra large 5th bedroom/bonus loft includes walk-in closet, skylight & beautiful oak spiral staircase for private access. Front foyer features vaulted ceiling and oak rail staircase leading up to second level with 2 full bathrooms with some updates. Large open concept lower level has great space for activities, including music, home gym, games, & crafts. Unfinished area ideal for workshop, and extra storage. This home offers amazing value in home space, yard size & privacy in a great location!! (id:35885)
9 - 9 Daphne Crescent N
Ottawa, Ontario
Looking to simplify your lifestyle without sacrificing space, charm, or community? This rare gem in the heart of Old Stittsville is in a meticulously kept 55+ LIFE LEASE unit in a COMMUNITY - not a CONDO, but better. Well managed with a healthy reserve fund and low monthly fees that INCLUDE property taxes. Unlike typical condo apartments, this semi-detached END UNIT BUNGALOW offers the freedom of private entry, a small yard to tend your flowers, and even a full basement for added space PLUS there are NO Land transfer tax to pay. Surrounded by perennial gardens and just steps from a medical centre, pharmacy, post office, and library. Enjoy the heritage feel & warmth of Stittsville Village with shops, cafes, recreational spaces and wooded trails. Beautifully RENOVATED KITCHEN w/quartz counters, glass tile backsplash, clever storage solutions, plus walk-in pantry. The spa-inspired bathroom offers heated ceramic floors, a soaker tub, and walk-in glass shower w/bench seat. DINING can be by sunny front window or by the kitchen, as seen, freeing window area for reading and relaxing. The light filled LIVING ROOM boasts a gas fireplace (Small wood stove style), hardwood floors and patio doors that open onto a private deck and community gardens with gazebo and mature trees. SPACIOUS MASTER BEDROOM has cosy carpeting, while smaller bedroom has cork flooring and mirrored closet, functioning as bedroom or study. Large unfinished basement offers endless opportunities for use or development. It currently has the laundry facilities but these could be moved with a stacked washer dryer to kitchen pantry (It is ready to be connected). Furnace 2015 - Serviced annually, HWT (owned) 2023, A/C 2023. Don't miss this opportunity to secure a tastefully updated, low-maintenance, and affordable residence in a truly special community. Why rent when yo can own your own home and build equity? (id:35885)
320 Brambling Way
Ottawa, Ontario
A true family home in sought after Half Moon Bay! Watch the kids play at the park while you enjoy a coffee on the front porch of this 4 bedroom, 4 full bathroom home. Quality built by Tamarack in 2018, this home features plenty of versatile space for the whole family. A large main floor, dressed in upgraded hardwood, features a spacious den and full bathroom. Highlighted by a welcoming kitchen with butlers pantry, walk in pantry and massive center island that opens to the great room. Upstairs, four large bedroom all with hardwood floors, 3 full bathrooms, laundry room and a 2nd den ensure plenty of room for everyone! Over 3000SF of space and $$ spent in recent upgrades to set this home apart: New quartz countertops including a custom extended island in kitchen, custom millwork in great room, new light fixtures and a fabulous new backyard with patio and gazebo. 4 full bathrooms including one on the main floor, 2 dens, loaded with upgrades and beautiful park space at your front door....this is where you want to be! (id:35885)
1415 Chatelain Avenue
Ottawa, Ontario
Welcome to 1415 Chatelain Avenue, a beautifully updated bungalow with a legal secondary dwelling unit (SDU) ideally located in Ottawa's desirable west end. Just minutes from Hwy 417, Merivale Road, and Carling Avenue, this versatile property is perfect for homeowners seeking mortgage support or investors looking for a turn-key income opportunity. This thoughtfully renovated bungalow features two fully self-contained units with separate entrances, hydro meters, HVAC systems, air conditioning, furnaces, hot water tanks, and TWO laundry facilities. The only shared utility is water, keeping expenses low and predictable. Each unit enjoys private, independent living ideal for extended family, rental income, or multigenerational use. The main floor offers a modern spacious living room filled with natural light, a large eat-in kitchen, two generous bedrooms, and a flexible den or office space perfect for working from home. The lower-level suite is equally impressive with a large private entrance, open-concept breakfast bar, bright living space, and modern finishes throughout. Outside, enjoy a fully fenced backyard with a pergola and shed, offering both relaxation and functional storage. Walk to nearby amenities, shopping, and transit, adding to this homes unbeatable convenience. Extensive upgrades throughout include: two modern kitchens and bathrooms, upgraded electrical with pot lights and Decora switches, HVAC systems with high-efficiency gas furnaces, ductwork, upgraded insulation, refinished flooring, ceramic tile, and full fire safety compliance including fire-rated drywall, dampers, alarm system, and HVAC shutdown features. This is a rare opportunity to own a fully renovated bungalow with a code-compliant SDU in a prime Ottawa location. Live in one unit while the other helps pay your mortgage, or rent both for reliable income in a strong rental market. Offers Presented May 22nd @ 8.m however seller reserves the right to review and accept preemptive offer. (id:35885)
5740 Queenscourt Crescent
Ottawa, Ontario
One of the largest lots in Rideau Forest (2.2 acr),this showstopper home is absolutely loaded with high end features and amenities!Boasting over 6400 sqft of finished living space,this 4 bed 4 1/2 bath is spread over three floors of refined luxury.Greeted by an expansive front porch and large double doors leading into an oversized entryway.Fully millworked office with wall to wall windows is the perfect headquarters to use for working from home.Sun filled living room has a tiled gas fireplace and floating cabinetry.The kitchen is a chef's delight with a commercial fridge/freezer, built in wall over and a gas cooktop that continues with two drink fridges and a walk-in pantry just off of the dining room complete with a beautiful wall feature.The breakfast nook overlooks the backyard and leads you into a dream sunroom with a wood fireplace and heated floors.The mudroom has a secondary front entrance with and is connected to laundry room with custom cabinets and a quartz countertops.Second floor primary bedroom has a vaulted ceiling, expansive walk-in closet and is encased in windows, falling onto a backdrop of wooded forest.The oversized elegant primary bathroom has his and her vanities, speakers and a massive walk-in shower.This floor continues on with 3 other bedrooms, two sharing a jack and jill washroom and the other with its own full ensuite.Lower level has a semi walkout allowing the sun's rays to reach the basement effortlessly as well as radiant heat!Theater room with a projector, 7.3 speaker sound system and trey ceilings.The gym is fully walled in glass and has rubber floors and a wall of mirrors with another full bathroom off of the side.Primary garage has rigid foam,epoxy floors, gas heater,oversized doors and back bay. Secondary garage fits 5 cars and has a bonus powder room.Massive overhang off the second garage is the perfect spot to relax by the salt water pool.Bonus hot tub w automated cover and luxury tree house included!Full generac generator! (id:35885)
411 - 1350 Hemlock Road
Ottawa, Ontario
This thoughtfully designed condo offers a spacious and functional layout. The modern kitchen features white cabinetry, quartz countertops and upgraded appliances. There are two generously sized bedrooms with ample closet space and two full bathrooms. You'll also enjoy your own private balcony, in-suite laundry and underground parking. Ideally situated just minutes from Montfort Hospital, Ottawa River bike paths, parks, Costco, and Farm Boy, this location offers everyday convenience. Blair LRT Station is nearby for easy commuting, and major employers such as NRC, CSIS and CMHC are all within close proximity. Available fully furnished for $2,450/month. (id:35885)
272 Cairnsmore Circle
Ottawa, Ontario
This immaculately maintained 3 bed, 3 bath end-unit bungalow in the prestigious and quiet neighbourhood of Stonebridge should not be missed. Enjoy stunning golf course views for the spacious 3 season sunroom - perfect for dining and relaxing. The main floor features hardwood and porcelain tile flooring throughout, a beautifully renovated kitchen with quartz counter and backsplash. With ample storage and high-end built-in appliances, this is a chef's dream. The open-concept living and dining areas flow seamlessly through double french doors opening onto the sunroom. A generous primary bedroom includes a walk-in closet and large ensuite. The lower level offers a large family room, additional bedroom, 3 piece bath, a versatile workout or craft room, and a dedicated storage area. The current owner has invested approximately $150,000 in quality upgrades throughout the home - a complete list of upgrades is available upon request. A rare offering in a sought-after adult lifestyle community close to parks, trails, shopping and the Minto Recreation Centre. (id:35885)
5 Carlisle Circle
Ottawa, Ontario
Forest-Inspired Masterpiece in the Heart of Nature and Luxury.. If your heart longs for the rustic charm of a wooded retreat and the serenity of a forested landscape, prepare to fall in love. This breathtaking estate captures the essence of refined, nature-inspired living without sacrificing convenience. Nestled on a private, tree surrounded 5.5-acre sanctuary just 10 minutes from shopping and all amenities, this custom-designed home offers a rare blend of seclusion and sophistication. Thoughtfully crafted for the discerning homeowner, the soaring great room features a dramatic two-story fieldstone fireplace and postcard-worthy views. Overlooking it is a chefs kitchen with top-tier cabinetry, granite countertops, and premium tile flooring ideal for entertaining or everyday indulgence. Elegant reclaimed wood beams, hewn from century-old timbers recovered from the Ottawa River by Logs End, lend timeless character to the principal rooms on the main level. The modified center hall plan flows into a grand den/office and formal dining room. Main-level primary suite is a tranquil retreat with panoramic forest views, a luxurious ensuite, and unmatched privacy. Year-round relaxation awaits in the bright solarium or sunroom, both overlooking the solar heated 9-foot-deep saltwater pool a true backyard oasis. Upstairs, three spacious bedrooms offer comfort and privacy and include Juliette balcony overlooking main living area. Open-concept, finished lower level adds versatility: home gym, custom wine cellar, designer bar, and stylish powder room perfect for entertaining or unwinding. Crafted with uncompromising quality and set in a location that feels worlds away yet minutes from everything, this exceptional home invites you to experience mountain-inspired luxury like never before. (id:35885)
13 Jackson Court
Ottawa, Ontario
Welcome to 13 Jackson court with a two car garage and no rear neighbours! Hardwood flooring throughout. Main floor 2 pc. powder room with versatile den or 4th bedroom? End unit dining room window with bricked electric fireplace separation to sunny living room open to atrium court yard. Eat in renovated kitchen with stone counter tops, Artisan subway back splash, stainless steel appliances, shaker white cabinetry, double sinks and entry way to garage. Custom Maple railings upstairs to renovated bathroom with stone counter, mirror and inset shelving subway tile surround, soaker tub and large linen closet. Three nice sized bedrooms and tons of closet space. Downstairs to professionally finished basement with luxury vinyl flooring, 3 pc. bathroom, utility room for laundry and bonus storage room in this full basement model. Community Pool and water included. Walk to schools, shopping, recreation and trails to beaver pond. (id:35885)
712 - 330 Titan Private
Ottawa, Ontario
Enjoy the maintenance free lifestyle of condo living with a VIEW from the 7th floor! Amenities include: a pool, a gym, BBQ with terrace area, meeting room and underground parking. Built in 2015, this building has modern layouts and finishes. Inside the condo is SPACIOUS, bright and has tons of STORAGE! Enter into the condo and be greeted by a wide hall welcoming you into the open concept living, dining and kitchen area. Light hardwood floors throughout the condo (ceramic tile in the bathrooms). Ample cabinet space in the kitchen with stainless steel appliances and a large island/breakfast bar. Granite countertops create a sleek look. Primary bedroom has its own modern ensuite with spacious stand up shower, large linen closet and 3 closets in the bedroom! Second bedroom with wall of windows! In-suite laundry with storage area. Walk to everything you could want or need: stores, restaurants, transit, and parks! (id:35885)
